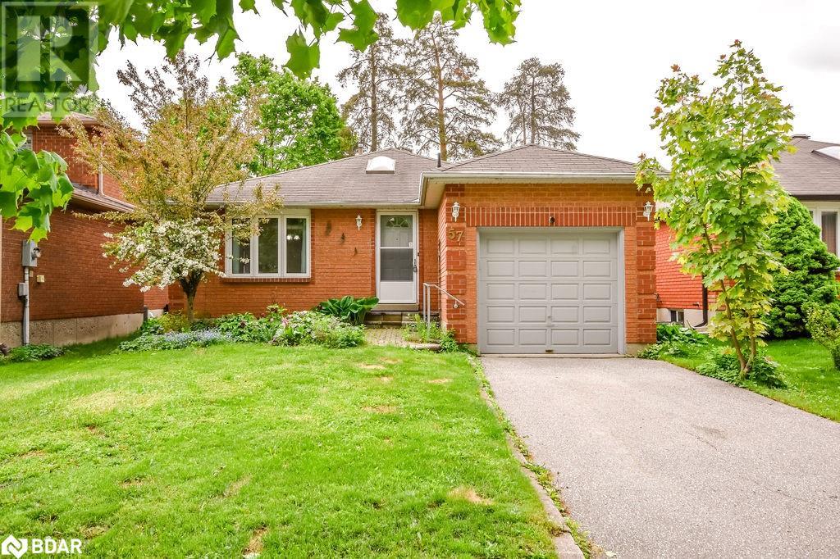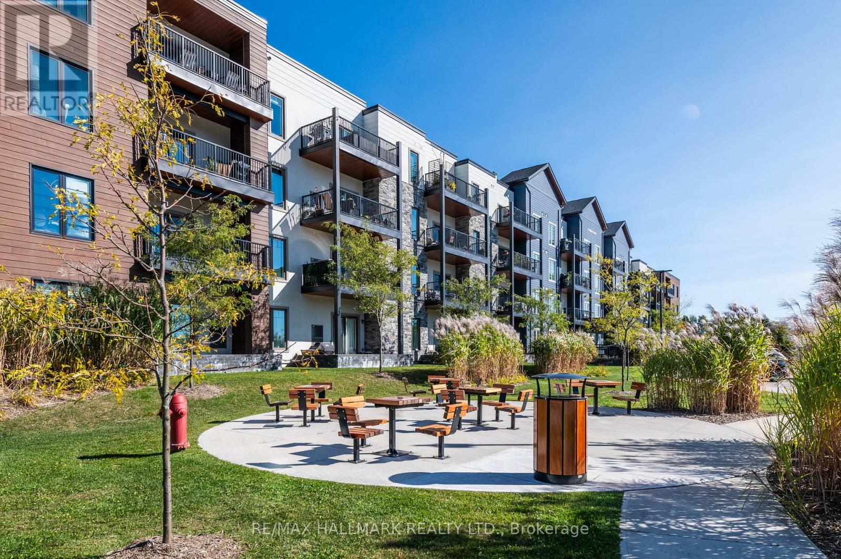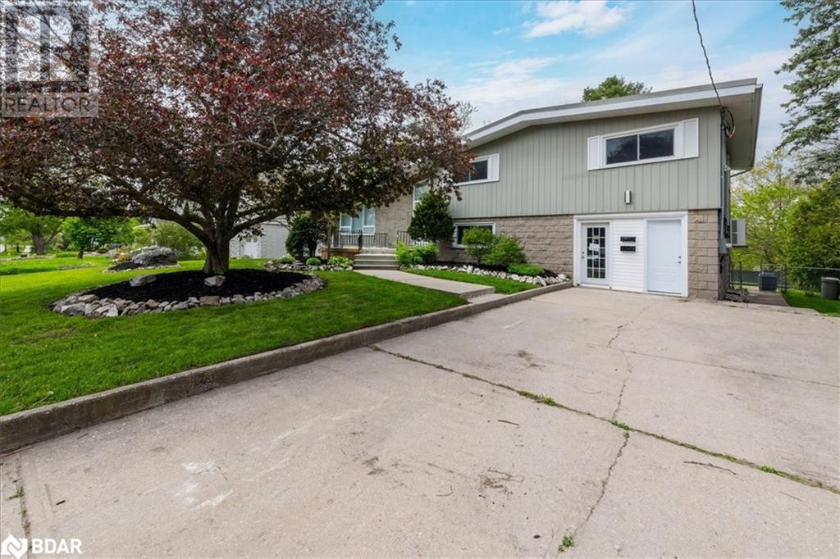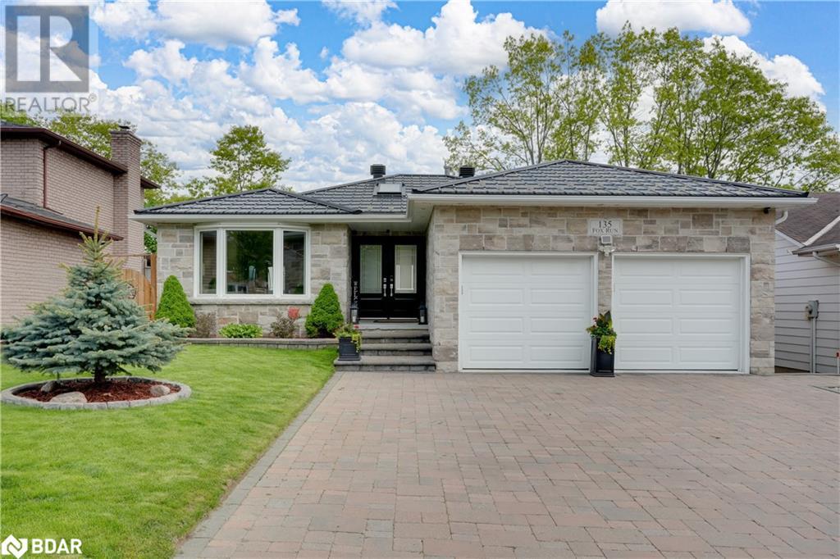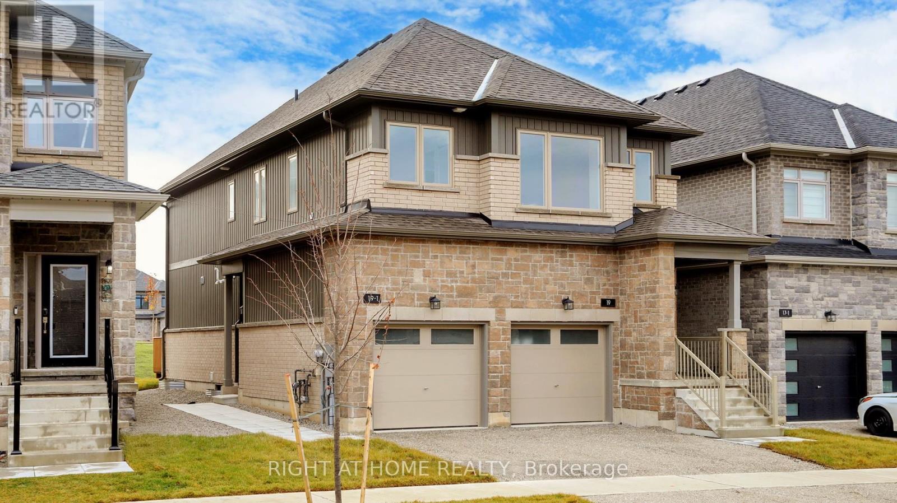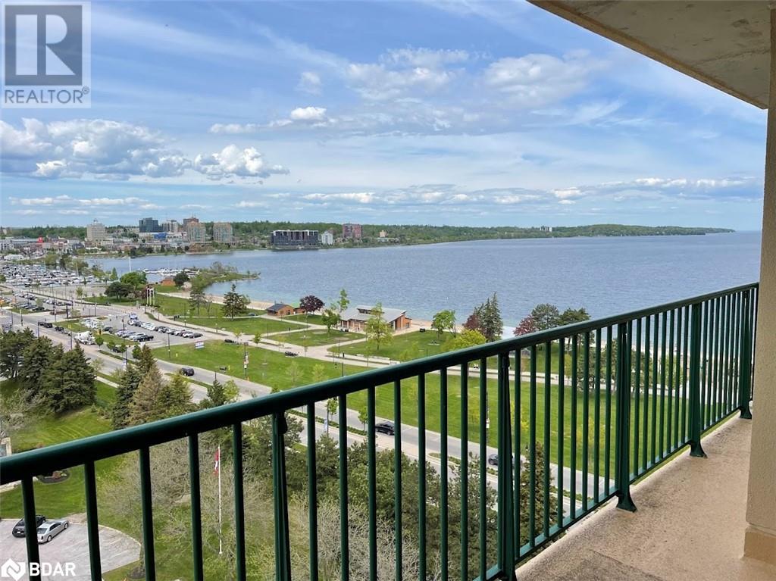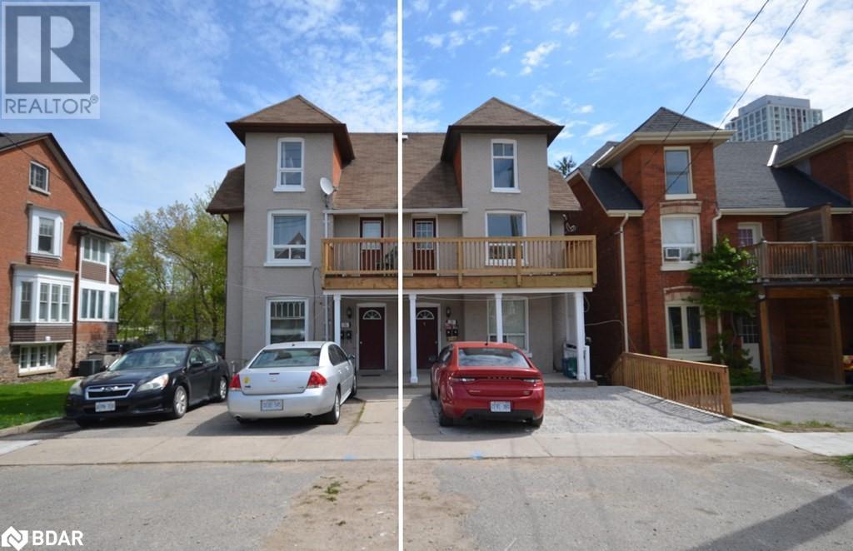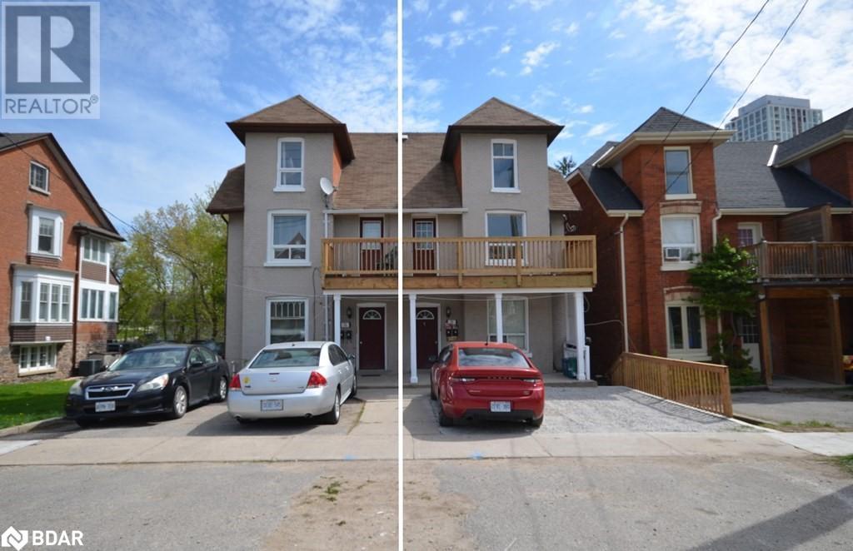14 Ashdale Court
Barrie, Ontario
This stunning, fully renovated semi-detached home is move-in ready and packed with features perfect for families and commuters alike! Tucked away on a quiet cul-de-sac, this gem boasts a rare double car garage, walk-out basement, and a spacious pie-shaped yard surrounded by mature trees—a private outdoor oasis complete with a massive deck ideal for entertaining or relaxing in nature. Step inside to discover a stylish, modern interior that’s been completely updated from top to bottom—just waiting for your personal touch! With two full kitchens, this home is ideal for extended families or those seeking flexible living arrangements. The upper level features 3 bright bedrooms and a full bathroom, while the fully finished walk-out basement includes a private entrance, 1 large bedroom, 1 bathroom, and its own kitchen—perfect for in-laws. Located just minutes from Highway 400, Royal Victoria Hospital (RVH), schools, parks, and shopping, this home offers both convenience and comfort in one unbeatable location. Whether you’re a growing family or a professional looking for a commuter’s dream, this home has it all. (id:50787)
Keller Williams Experience Realty Brokerage
57 Irwin Drive
Barrie, Ontario
Charming 2-Bedroom Detached Home for Lease – 57 Irwin Drive, Barrie. Located in a quiet, family-friendly neighbourhood, this well-kept detached home offers 2 spacious bedrooms, 1 full bathroom, and a bright, open-concept living space. The eat-in kitchen features a walkout to a private, fenced backyard—perfect for outdoor enjoyment. Additional features include an unfinished basement offering ample storage space, private driveway and garage parking, and in-unit laundry for your convenience. Just minutes from schools, parks, shopping, and Hwy 400, this home provides comfort and accessibility in one of Barrie’s most desirable areas. Lease $2500 +Utilities. A++ tenants only. Rental application, full Equifax report, proof of income and supporting documents, photo id and references required. (id:50787)
Revel Realty Inc.
201 - 54 Koda Street
Barrie, Ontario
Discover the perfect blend of space, style, and convenience in this massive 1454 sq. ft. condo, ideally suited for young professionals or a small family. Featuring three large bedrooms and two full bathrooms, this well-maintained home offers a spacious, open-concept layout enhanced by soaring 9-foot ceilings. From the moment you enter, you'll feel the inviting, modern atmosphere that flows seamlessly throughout each room. The kitchen showcases sleek granite countertops, stainless steel appliances, and opens up to the dining room, creating a smooth flow thats perfect for entertaining or simply relaxing at home. The ambiance is complemented by beautiful laminate floors and warm glow of the pot lights.One of the highlights of this exceptional unit is the expansive south-facing balcony. Step outside and take in the open views as you enjoy a morning coffee, an evening unwind, or simply soak in the natural light that fills the living space. For your convenience, this condo includes a locker for added storage and a dedicated parking space, with the option to rent additional parking if needed. The property has been immaculately maintained and is move-in ready, welcoming residents who value cleanliness and care. Situated in a vibrant neighborhood, you'll enjoy easy access to local amenities, making it an ideal choice for those seeking both comfort and accessibility. This home is available for a short-term lease with the potential for extension, making it a fantastic opportunity for tenants looking for a flexible rental. We are seeking responsible, AAA tenants who will appreciate this property. Dont miss the chance to make this exceptional condo your next home. (id:50787)
RE/MAX Hallmark Realty Ltd.
46 Eugenia Street
Barrie, Ontario
LEGAL DUPLEX! TWO 4 BEDROOM APARTMENTS SIDE-BY-SIDE. UPGRADED WITH MANY NEW STAINLESS STEEL APPLIANCES INCLUDING WASHERS AND DRYERS. TWO KITCHENS, TWO LIVING ROOMS, TWO DINING ROOMS ON AN OVERSIZED LOT, ALMOST DOUBLE THE SIZE LOT OF SOME NEIGHBOURING PROPERTIES (89.99FT X 146FT) WINTERIZED BUNKHOUSE COMPLETE WITH ELECTRICITY, HEAT AND AIR CONDITIONING. PARKING FOR EIGHT LARGE VEHICLES/ TRUCKS. BEAUTIFULLY TERRACED PROFESSIONAL LANDSCAPING IN A FULLY FENCED EXTRA DEEP YARD WITH LARGE STORAGE SHED, PATIO AND PERGOLA. PERFECT FOR SEPARATE ENTRANCES. EASILY CONVERT BEDROOM TO HOME OFFICE THE CHOICE IS YOURS. ENDLESS POSSIBILITIES! SECLUSION IN A QUIET POCKET OF BARRIE'S SOUGHT AFTER CITY CENTER, STEPS TO SPARKLING LAKE SIMCOE WATERFRONT. (id:50787)
Keller Williams Experience Realty Brokerage
36 Benson Drive
Barrie, Ontario
Rarely offered, all brick raised ranch bungalow in a fantastic neighbourhood! Quiet, family friendly area of quality Morra built homes, walking distance to schools, parks, EP land, nature trails and more! Approx 2800 sq ft finished, with a large, versatile layout - ideal for families seeking multi-generational living spaces, second suite or in-law potential. The bright and open upper level flows from the spacious eat in kitchen, with quality stainless appliance package, breakfast bar and space for the whole family. Hardwood floors adorn the entire upper level, with the generously sized living room offering plenty of natural light and a cozy fireplace. Large primary bedroom with walk in closet, modern 4 pc ensuite w/heated floors and soaker tub. 2nd bedroom has a separate study nook, private 3 pc bathroom and bonus utility closet large enough for main floor laundry. The truly expansive lower level boasts a second fireplace, and offers endless potential to customize to your unique needs; office, home gym, home theatre, games room or additional bedrooms are all made possible with the open design. The lower level bedroom has bright above grade windows, multiple closets and it's own private 3 pc bath which has been recently renovated as well. Oversized laundry and utility space with additional storage and future development potential for added flexibility. Inside entry from the extra tall double garage leads to upper or lower levels, there is an additional storage loft and a handy workbench for all your projects. The exterior is equally well cared for, with manicured lawns, mature plantings, garden shed and a walkout direct from the kitchen to your covered pergola with firepit area - perfect for entertaining family and friends. Location wise you are close to everything Barrie has to offer; quick commuter access, beautiful waterfront, golf, skiing, etc. This one checks off so many boxes, pride of ownership throughout!!! Book your showing today, this will not last. (id:50787)
Century 21 B.j. Roth Realty Ltd. Brokerage
25 William Street
Barrie, Ontario
Discover timeless elegance in this stunning century home, where historic charm meets modern-day comfort. Built over 100 years ago, this architectural gem is a testament to craftsmanship and detail, featuring the builders original stain glass window trademark, intricate moldings and soaring ceilings that harken back to a more graceful era. The spacious foyer welcomes you with rich wood accents and a grand staircase that is truly a centerpiece. The formal living room boasts large windows that bathe the space in natural light and sliding glass doors leading to a private wood deck that overlooks the beautifully landscaped backyard. Adjacent to the living room is a charming formal dining room, ideal for hosting dinner parties or intimate family meals, complete with an electric fireplace, antique wood mantel and vintage light fixtures that add to the home's unique allure. The updated kitchen offers the best of both worlds, blending period details like an antique icebox, converted hutch and custom cabinetry with modern appliances, stone countertops, and plenty of storage. It's a chef's delight, with a central island perfect for meal prep or casual dining. Just off the kitchen, is a mudroom, laundry area and half bathroom with a vintage, sliding pocket door. The second-floor features 4 bedrooms, each with its own distinct personality, highlighted by large windows, a mostly finished attic/loft above the second bedroom, an office/den and 4 piece bathroom that has been tastefully updated. Outside, the lush and private backyard offers a peaceful retreat with mature trees, gardens, and wood deck perfect for outdoor dining and entertaining. For additional storage the home offers an attached shed. Located in a sought-after neighborhood known for its proximity to Kempenfelt Bay, Go Train, transit, local shops, restaurants, and parks, this home offers a rare opportunity to own a piece of history while enjoying all the conveniences of modern living. (id:50787)
RE/MAX Hallmark Chay Realty Brokerage
135 Fox Run
Barrie, Ontario
IMPRESSIVE WALKOUT BUNGALOW WITH IN-LAW SUITE POTENTIAL AND OVER 2500sq/ft OF LIVING SPACE! This versatile layout offers a perfect solution for a multigenerational family, income potential or a spacious single-family home. Exceptional curb appeal with elegant stone front, updated modern double doors, interlocking double driveway, and meticulous landscaped yard with irrigation system. Step inside to this show-stopping kitchen centered around a 19ft island with abundant storage and discrete secondary washer/dryer for convenient main floor laundry. Enjoy a full-size independent fridge and freezer, ample pantry space, stainless steel appliances, and granite countertops. The kitchen opens up to updated deck surrounded by mature trees with gorgeous seasonal views of Kempenfelt Bay and the city skyline. The inviting living room features a cozy gas fireplace and BOSE ceiling speakers, perfect for entertaining or relaxing evenings. Significant upgrades include low maintenance metal roof, owned hot water tank (2020), water softener (2023), Furnace (2021) and Magic™ windows with integrated blackout blinds and screens. Multiple private entrances in the lower-level complete with lower deck and independent laundry. 200 AMP electrical panel and commercial grade hot water tank to accommodate any demanding use. Close proximity to Schools, Sunnidale Park & Arboretum, Highway 400 and GO Station. Book your private tour today and experience the possibilities! (id:50787)
RE/MAX Hallmark Chay Realty Brokerage
19 Barnyard Trail
Barrie, Ontario
Brand New Legal Duplex Detached Home in Barrie South ,Over 3,160 sq ft of living space.This rare property offers two self-contained builder-finished legal units, ideal for investors, multi-generational families, or those seeking rental income.Situated on a premium lot backing onto green space.Main Unit (2,417 sq ft):Open-concept living with engineered hardwood flooring, smooth 9 ft ceiling with natural light ,walk into a huge deck.Modern kitchen with quartz counters, premium cabinets, large pantry, Italian porcelain ,high-efficiency Samsung appliances.Second Floor has 4 bedrooms, 4 bathrooms, including a master with walk-in closet and 4 piece ensuite .Second Master has 3 piece ensuite and closet.Third & forth bedroom with closets and sharing a 4 piece bathroom.Private laundry with Samsung appliances on the second floor. 4 parking spots (2-car garage, 2-car driveway),one of the garage spots has access to the basement unit(there is a wall between 2 garage spots,which by opening a door in this wall ;main floor can be accessed to the basement ).Legal Basement Apartment (746 sq ft):Professionally finished by builder to legal code with separate entrance,Bright with oversized windows, open-concept layout with 1 bedroom, full bath, and upgraded kitchen with Samsung appliances.Basement has private laundry, storage, and fully independent HVAC and can set its own temperature to warm & cold and has separate utilities bills.Additional Highlights:Two separate HVAC systems, hydro meters, and thermostats.Basement has fire and soundproofing for privacy and safety.Oversized back and enclosed front porches.Close to GO Station, Hwy 400, schools, parks, Costco, and more.Perfect for investment or multi-family and has opportunity to generate income immediately! Check out the virtual tour and feature sheet for more details. (id:50787)
Right At Home Realty
65 Ellen Street Unit# 111
Barrie, Ontario
Step inside to discover a modern, carpet-free interior featuring elegant laminate flooring, smooth ceilings, and oversized north-facing windows that fill the space with natural light. Step outside onto your spacious terrace and enjoy the captivating city and waterfront views. The open-concept living and dining area is perfect for relaxing or entertaining guests, with a functional layout that flows seamlessly. The contemporary kitchen is a true highlight, offering crisp white cabinetry, stone countertops, recessed lighting, and a convenient passthrough to the dining area for effortless serving and conversation. The spacious bedroom includes a walk-in closet complete with custom built-in organizers, while the sleek 4-piece bathroom features a stylish vanity with generous storage. Additional features include in-suite laundry (Dec 2024) and one underground parking space for added convenience. A locker may be available as well. As a resident of Marina Bay, you'll enjoy a resort-style lifestyle with exceptional amenities:24/7 security gate, Indoor salt water pool, sauna & hot tub, Fitness centre, Party room, games room, and library. Guest suite for visiting family or friends. Location is everything and this condo delivers. Directly across the street, Centennial Beach and the Barrie Marina offer prime waterfront access for kayaking, paddleboarding, or simply enjoying the view. Just a short stroll takes you to Barrie's bustling downtown with its cafes, restaurants, boutiques, and waterfront trails. Plus, with Highway 400, public and GO transit, and Royal Victoria Hospital all nearby, commuting and daily errands are a breeze. (id:50787)
Sutton Group Incentive Realty Inc. Brokerage
75 Ellen Street Unit# 1407
Barrie, Ontario
Discover your urban retreat in downtown Barrie with expansive city views. This sleek one bedroom condo in The Regatta offers a demure lifestyle, just steps from Barrie's waterfront and downtown attractions. Across from Centennial Beach and the Marina, enjoy easy access to the Allandale GO Train, public transit, parks, and major highways. The Regatta features premium amenities including on-site management, gated entry, security cameras, an indoor pool, hot tub, sauna, exercise room, party room, library, and more. This bright unit has a large balcony with fabulous waterfront views. Heating and AC replaced in 2021 for worry-free comfort all year long. The kitchen is galley style with updated cabinets, double sinks, appliances with stone countertop spanning a passthrough bar-top for convenient dining. In-suite laundry with storage, a spacious walk-in closet, and an updated bathroom. Convenient parking on Level 1 in the garage and large locker is included. The unit is vacant and easy to show, quick closing available. (id:50787)
Sutton Group Incentive Realty Inc. Brokerage
75 High Street
Barrie, Ontario
Opportunity Knocks for this Affordable Investment Opportunity! This Semi-detached, Legal 2 unit home, contains both units above ground. Main level has a good sized 1 bedroom with a side deck walk out from the Primary Bedroom. Upper unit contains a 2 bedroom (Loft) plus deck off the Living Room. Located amongst Historical buildings and close to all amenities, Beach, Waterfront, Marina, Restaurants, Plazas, Shopping, Public Transit. Currently used as 2 residential Units, and has a C2-1 Mixed Use (Including Residential) 73 High is also available for sale. (id:50787)
Century 21 B.j. Roth Realty Ltd. Brokerage
73 High Street
Barrie, Ontario
Opportunity Knocks for this Affordable Investment Opportunity! This Semi-detached, Legal 2 unit home, contains both units above ground. Main level has a good sized 1 bedroom with a side deck walk out from the Primary Bedroom. Upper unit contains a 2 bedroom (Loft) plus deck off the Living Room. Separate Hydro Meters. Coin Laundry in Basement. Located amongst Historical buildings and close to all amenities, Beach, Waterfront, Marina, Restaurants, Plazas, Shopping, Public Transit. Currently used as 2 residential Units, and has a C2-1 Mixed Use (Including Residential) 75 High is also available for sale. (id:50787)
Century 21 B.j. Roth Realty Ltd. Brokerage


