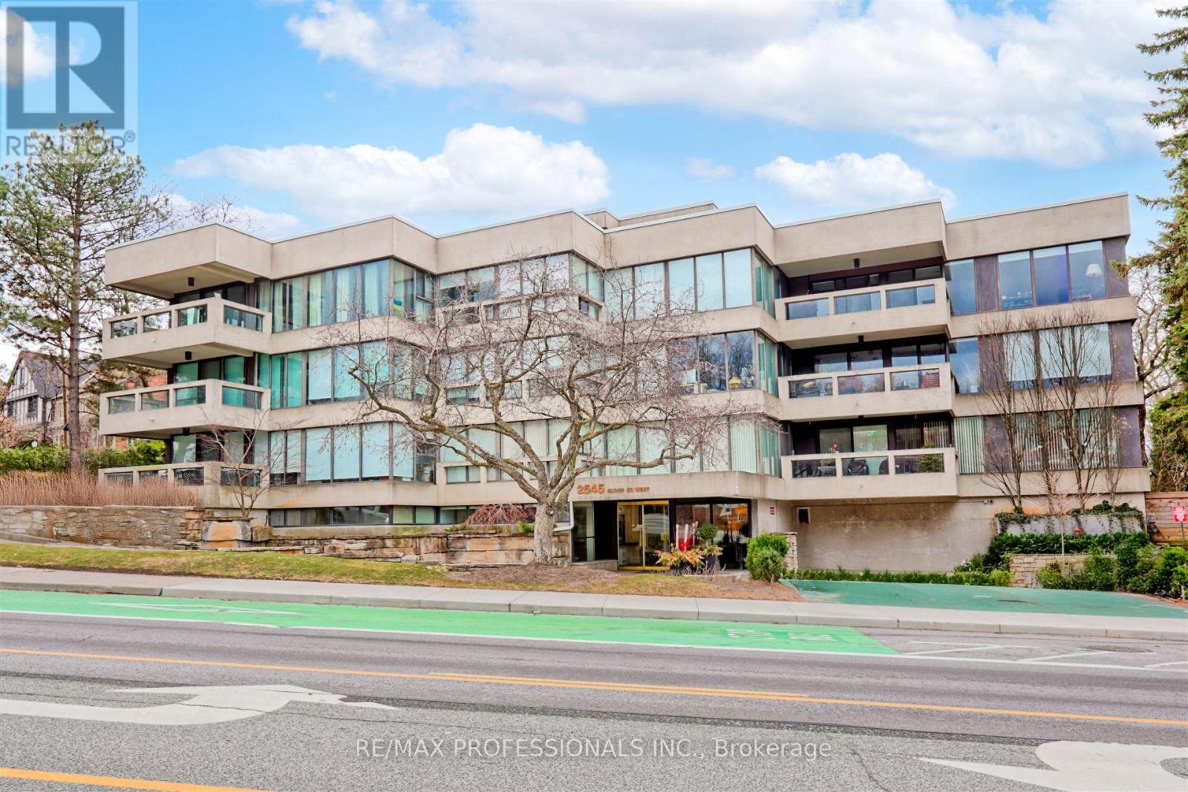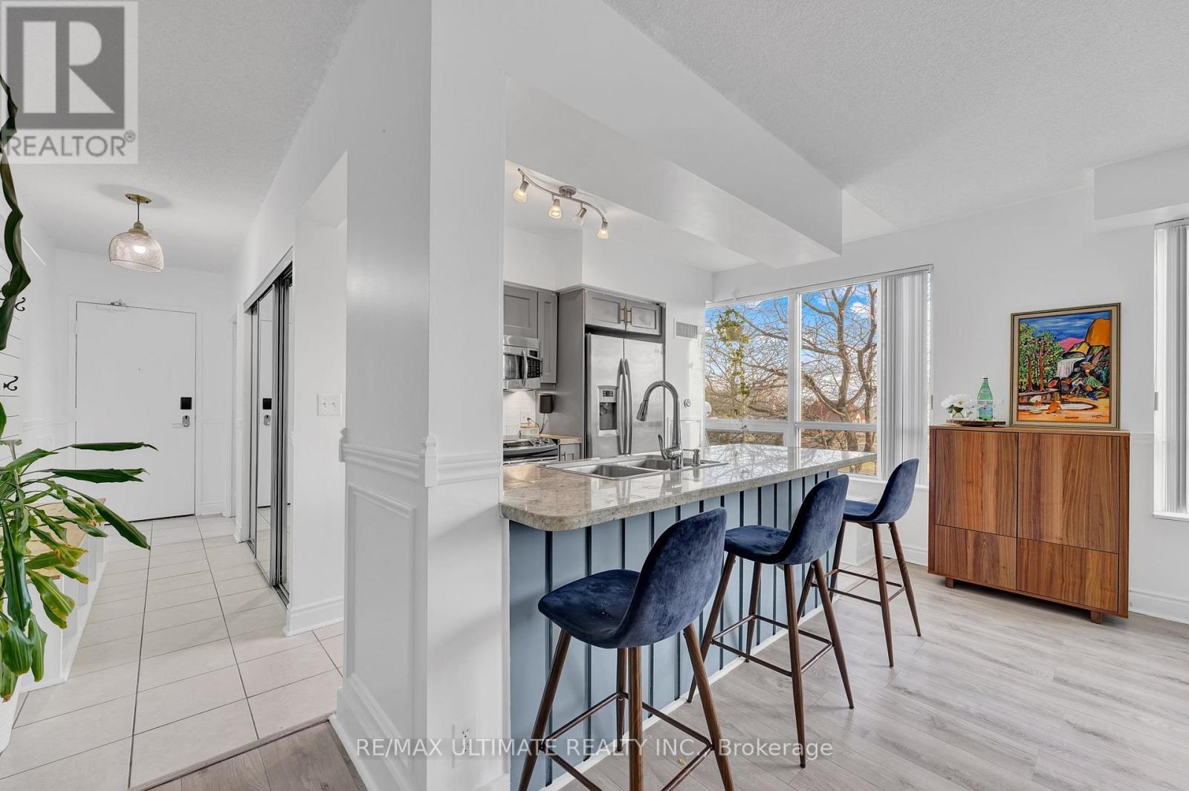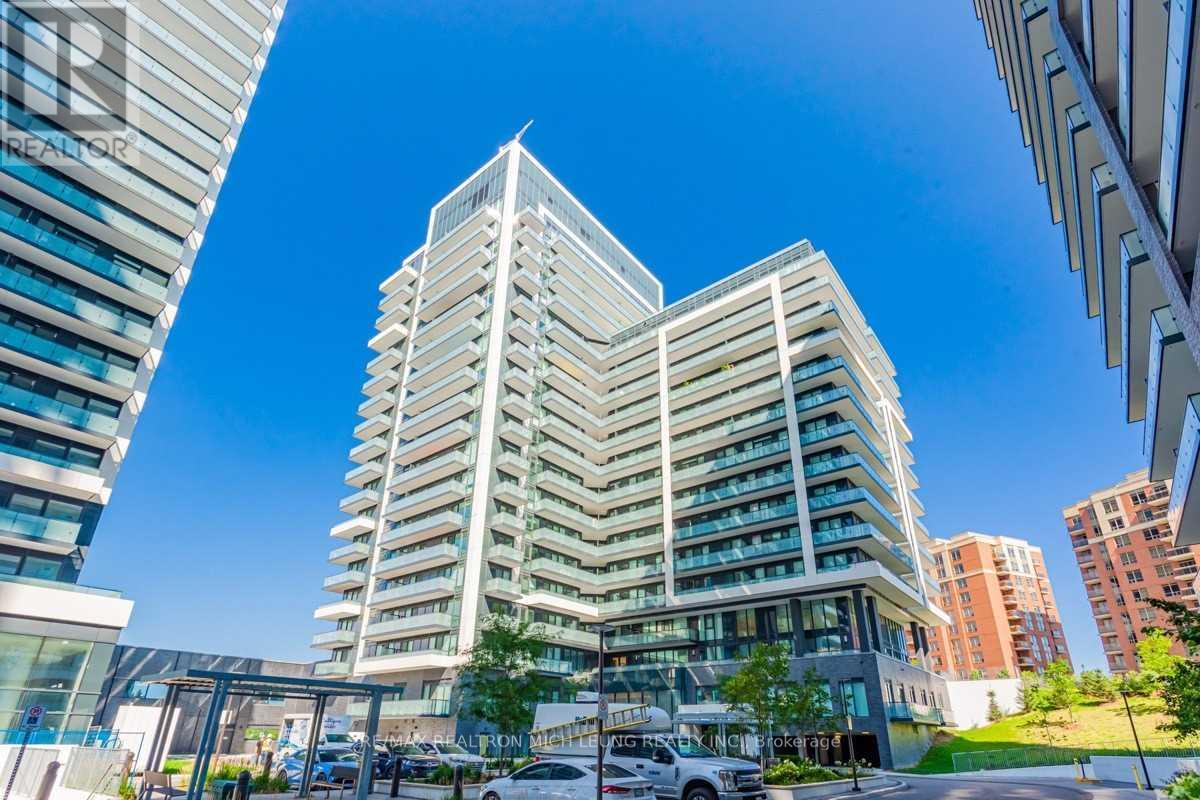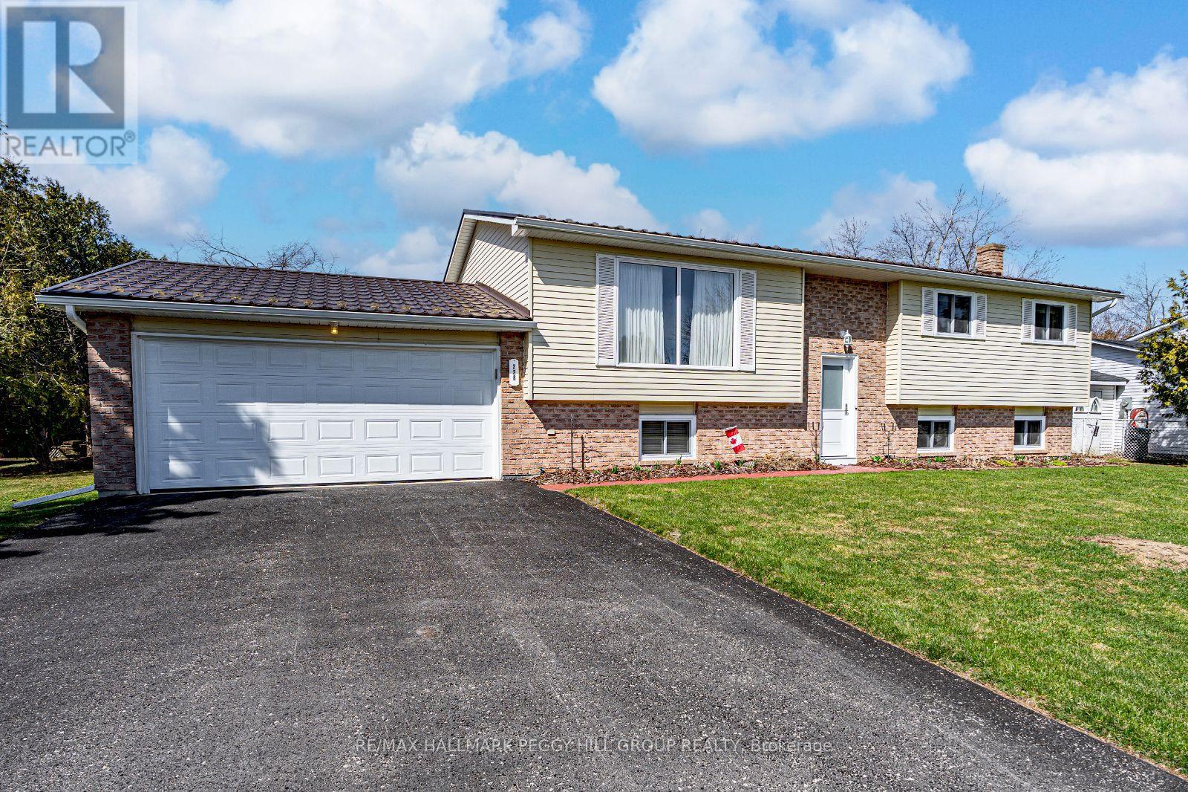942 Fletcher Valley Crescent
Mississauga (Clarkson), Ontario
Detached 3 bedrooms with legal 3 bedroom basement apartment located on a quiet child-friendly street in the community of Clarkson. Conveniently located walking distance to Rattray Marsh, Schools, Plazas, Clarkson Community Center, Clarkson GO, Library, Lorne Park School, French Immersion. Easy access to QEW. Hardwood floor throughout whole house, kitchen with granite counters, stainless steel appliances, and a breakfast area. Separate entrance to the legal basement apartment with living/dining, prime bedroom with 5-piece washroom, 3 bedrooms, laundry room, and another full 4-piece washroom. A pool-sized backyard, front and back water irrigation system, stone interlock patio and driveway. Good opportunity for investment with both units rented out with a monthly income of over $6,000. Can be extended or renovated to suit the buyer's taste! (id:50787)
Sotheby's International Realty Canada
6 - 60 Fairwood Circle
Brampton (Sandringham-Wellington), Ontario
Spacious & Beautiful 3-Bedroom, 3-Bathroom Townhouse in a Prime Brampton Location!Welcome to this bright and meticulously maintained home nestled in a friendly, family-oriented neighborhood. Featuring a modern kitchen with full-size appliances, a large open-concept living and dining area, and almost-new vinyl flooring on the main floor.Enjoy an oversized private terrace perfect for family BBQs and outdoor gatherings. This home also includes 2 parking spaces, one of which is a built-in garage.Just 5 minutes to Hwy 410 and Brampton Civic Hospital, and within walking distance to top-rated elementary, middle, and high schools, plus a library, banks, grocery stores, coffee shops, restaurants, and convenient public transit right at your doorstep. (id:50787)
Avion Realty Inc.
402 - 2545 Bloor Street W
Toronto (High Park-Swansea), Ontario
Boutique Waterfall Building! Frank Lloyd Wright Inspired Building Overlooking The Humber River. Only 31 Units. Top Floor Penthouse. Completely Renovated 2 Bedroom 2 Bath Corner Unit. Largest Unit in Building With Over 1800 Sf. Wood Burning Fireplace. Floor to Ceiling Windows. Open Concept w Large Island. Top of the Line Appliances. Soundproof Windows. Views of River. Walk to Subway, Bloor West and all Amenities. (id:50787)
RE/MAX Professionals Inc.
11 Coppermill Drive
Toronto (Rexdale-Kipling), Ontario
Welcome to 11 Coppermill Drive! Where Comfort Meets Community Living. This beautiful 1.5-storey detached home is tucked away on a quiet, family-friendly street in one of the most convenient neighbourhoods around. Thoughtfully maintained both inside and out, this home offers the perfect blend of coziness, character, and everyday functionality. Step into a space filled with warmth and charm, where natural light pours in and each room invites you to make lasting memories. The expansive backyard is a true gem ideal for family gatherings, BBQS, or simply enjoying some peace and quiet in your own private oasis. The finished basement with a separate entrance offers added flexibility, perfect for extended family, hosting guests, or creating a private space to work or relax. With an extended driveway that comfortably fits up to 3 cars, making day-to-day living and entertaining that much easier. Located just minutes from schools, parks, highways, shopping, plazas, and more, this home offers the kind of lifestyle that's hard to beat. Whether you're starting a family or simply looking for a home that offers both comfort and convenience, 11 Coppermill Drive is ready to welcome you. (id:50787)
Royal LePage Signature Realty
201 - 1910 Lake Shore Boulevard W
Toronto (South Parkdale), Ontario
Amazing 1145 Sq Ft Suite & At Desirable Park Lake Residences! Welcome to Suite 201 where luxury meets nature on the beautiful shores of Lake Ontario. This stunning 3 bedroom/2 plus den corner suite offers breathtaking lake views from every room, making every morning feel like a retreat. Spanning 1,145 sq. ft., this south-facing suite is bathed in natural light and features a smart layout, ensuring maximum comfort and functionality. Modern, open-concept kitchen features a large breakfast island with seating, stainless steel appliances, and sleek granite countertops. Bright & Spacious Living Area W/Built-in computer/shelf nook, perfect for work or study, Corner Primary Retreat Has A Large Walk-in closet + spa-style 4-piece ensuite, The den is spacious enough to serve as a third bedroom, home office or playroom. Carpet-Free & freshly painted a crisp white. This suite is move-in-ready. Ensuite Laundry, Parking & Locker Included, EV Charging Station, Unbeatable Location, 5th Floor Rooftop features landscaped outdoor terrace with BBQ Station & picnic tables while the terrace offers picture perfect views of Lake Ontario an High Park. Steps from High Park, Beaches & Martin Goodman Trail, Ideal for outdoor lovers Minutes to Bloor West Village, Sunnyside Beach & Humber Arch Bridge Excellent Transit Options Transit Score 78, Bike Score 89 Top-Rated Schools Nearby Swansea Jr & Sr Public, Humberside Collegiate. Pet Friendly Building, You Wont Be Dissapointed! Pet Friendly. (id:50787)
RE/MAX Ultimate Realty Inc.
4047 Highland Park Drive
Beamsville, Ontario
5 UPPER BEDROOMS. WALKOUT BASEMENT. CHEF’S KITCHEN & BUTLER PANTRY. COVERED PORCH. This stunning luxury home nestled on the beautiful Beamsville Bench sits in the heart of wine country with views of Lake Ontario and the Toronto skyline. Built just three years ago by Losani Homes, this JEWELL II floorplan on a 50’ wide lot features a rare 5-bedroom layout on the second floor. This home is perfect for growing families who work from home. The main level is modern and elegant with an oversized living room, dining room, chef’s kitchen and soaring butler’s pantry. The unfinished walkout basement is perfect for an in-law suite, home gym, or vibrant entertaining space—perfect for multi-generational living or additional room for everyone. Located amidst world-class wineries, restaurants and stunning landscapes, you’re just minutes from all Beamsville’s best shops and downtown. Don’t let this opportunity slip away, call today. (id:50787)
Exp Realty Of Canada Inc
280 Dixon Street
Kitchener, Ontario
Set on a premium 55' x 117' lot, this elegantly updated raised bungalow offers a rare blend of style, space, and sophistication in one of Kitchener's most desirable pockets. With 3 spacious bedrooms, 2 full bathrooms, and a stunning family room/dining room addition, this home is designed for both refined living and effortless entertaining. Impeccable upgrades elevate the exterior, including brand new vinyl siding, brand new soffit, fascia, eavestroughs and downpipes, window capping throughout, new LED exterior motion lights, and a gorgeous new deck overlooking the expansive backyard perfect for summer soirees or quiet mornings with coffee. Downstairs, the finished lower level offers a generous rec room with built-in bar, ideal for entertaining, plus a cold room for additional storage. Whether you're hosting guests or enjoying a quiet night in, every corner of this home offers comfort and class Perfectly located near top-rated schools (including private school), parks, shopping, and transit, walking distance to Rockway Gardens and Rockway Golf Course. Close proximity to Hwy7/8 & 401. 280 Dixon Street delivers a luxury lifestyle with the convenience of city living. A true gem this one wont last. (id:50787)
Century 21 Millennium Inc
1032 Flos Road 4 E
Springwater (Phelpston), Ontario
Top 5 Reasons You Will Love This Home: 1) Embrace this immaculate country retreat, where sun-filled spaces and pristine surroundings create an inviting haven just minutes from Barrie and Elmvale 2) Designed for both comfort and connection, the open-concept kitchen and living room set the stage for effortless entertaining, where gleaming hardwood floors flow gracefully throughout, and three spacious bedrooms downstairs and another three upstairs provide plenty of room for family and guests to feel right at home 3) Escape to the serenity of rural living, where lush greenspace extends behind your property, offering a private sanctuary to unwind, explore, and truly call your own 4) Added benefits of a new stainless fridge (2024), stove (2023), owned water heater, water softener, roof shingles (2019), a healthy well with delicious drinking water, and a durable ICF foundation 5) Sprawling driveway welcomes you home, offering space for up to eight vehicles, while the oversized 24'x23' garage, complete with an additional rear door, provides seamless access to the backyard, making it the perfect spot to store your recreational vehicles and outdoor gear. 1,512 above grade sq.ft. plus a finished lower level. Visit our website for more detailed information. (id:50787)
Faris Team Real Estate
L6 - 63 Ferris Lane
Barrie (Cundles East), Ontario
Top 5 Reasons You Will Love This Condo: 1) Fully renovated townhome with extensive updates throughout, affordable fees covering essential items such as water, internet, cable, and more, presenting excellent value and featuring a peaceful backyard with no neighbours directly behind, offering added privacy 2) Modern enhancements include recessed lighting, high-quality vinyl flooring, all-new modern baseboards, two closets in the primary bedroom, and brand-new bathrooms with stylish vanities and a luxurious tub 3) Freshly painted from top-to-bottom, complemented by contemporary light fixtures, oak stairs and railings, and an open-concept layout that enhances the spacious feel of the home 4) Finished basement with a 2-piece bathroom and well-sized windows providing ample natural light, along with a fully upgraded kitchen featuring top-of-the-line appliances, such as an LG fridge and stove 5) Prime location with generous visitor parking, while being just minutes from Highway 400, schools, daycare, restaurants such as Chick-fil-A and Stacked, Georgian Mall, and shopping centres. *Please note some images have been virtually staged to show the potential of the condo. (id:50787)
Faris Team Real Estate
320 Plains Road Unit# 212
Burlington, Ontario
Beautiful condo unit for sale in great family friendly area This 2 Bedroom, carpet free unit features an open concept main floor area with a cozy living room and walk-out to open balcony. Nice eat-in kitchen with quartz countertops, extended cabinets, stainless steel appliances & breakfast bar. Primary bedroom has a walk-in closet & 3 pc ensuite with walk-in shower. In-suite laundry & 4 pc main bathroom. This solid unit cones with two owned parking spots and locker. Close to schools, parks, transit, highway & all major amenities, Property amenities include: gym, party & media rooms, bike storage, EV charging station concierge & roof-top terrace with BBQs. A definite. must see! (id:50787)
New Era Real Estate
777 Upper Gage Avenue Unit# 2
Hamilton, Ontario
Welcome to your new home on the beautiful Hamilton Mountain! This renovated lower apartment offers modern living featuring a bright and airy living room, one bedroom, and a fully equipped kitchen featuring a dishwasher and microwave for added convenience. Plus, enjoy the ease of in-suite laundry! Location is everything — just minutes from the Linc, major highways, public transit, schools, shopping, parks, and all essential amenities. Driveway parking with two spots included. Pet friendly No smoking Utilities extra (gas/water split between upper and lower units) Available furnished for just $100/month extra! Requirements: Credit report, references, job letter, and rental application. Don't miss out on this amazing rental in a prime location — schedule your viewing today! (id:50787)
Exp Realty
107 Haddon Avenue S
Hamilton, Ontario
Welcome to this charming 4-bedroom, 2-bathroom home in desirable West Hamilton. The spacious living room features an ornamental fireplace, creating a cozy atmosphere. A separate dining area is perfect for family meals, and the kitchen comes equipped with major appliances, ample cupboard space, and a walk-out to the backyard. Two bedrooms and a 4-piece main bathroom are conveniently located on the main floor. Upstairs, you'll find two generously sized bedrooms with closets for storage. The basement includes a 3-piece bathroom and laundry area. Enjoy a fully fenced backyard with a shed for extra storage. The 4 car driveway provides ample parking. Located within walking distance to McMaster University and close to major amenities, bus routes, and highway access. Ideal for families, students, or investors! (id:50787)
New Era Real Estate
2399 Malcolm Crescent
Burlington, Ontario
Welcome to 2399 Malcolm Crescent! A beautiful home located on a family friendly street in the Brant Hill neighbourhood. Recently renovated, this 3+1-bedroom home offers a perfect blend of modern updates and comfortable living, with so much more to discover. When you enter this lovely home, you are instantly met by stunning flooring, a newly updated kitchen to your right with stainless steel appliances and elegant white cabinets with an inviting breakfast nook. This well thought out kitchen also has a peninsula with seating for four. Also located on the main floor is a laundry room with access to the garage, a large 2-piece bathroom and a huge living room with available walkout to a large deck. On the 2nd floor we have a generously sized primary bedroom with a bright 3-piece bathroom and walk in closet. This floor also features two nicely sized bedrooms, perfect for kids and a newly updated 4-piece bathroom. The lower level boasts a generously sized family room, perfect for relaxing or entertaining, along with a comfortable fourth bedroom – ideal for guests. Additionally, the lower level also offers a 3-piece bathroom. The fully fenced backyard offers plenty of privacy and green space, perfect for relaxing or entertaining. Just move in, set out your furniture, and start enjoying this beautifully maintained family home – there’s nothing left to do but make it yours. Don’t be TOO LATE*! *REG TM. RSA. (id:50787)
RE/MAX Escarpment Realty Inc.
1646 Concession 11 Road
Brock, Ontario
Country Estate living at its finest with this spectacular 5,147 (per MPAC), 4 bedroom home on a beautiful 4 acres with uninterrupted views of the surrounding fields. Built in 1997 and inspired by a Country Manor this home will impress you with it's long tree-lined driveway, dramatic rooflines, manicured landscaping, large principal rooms and custom finishes. Impressive millwork and quality construction throughout make it clear that no detail was overlooked - with solid wood doors, plaster mouldings and refinished maple hardwood flooring. You have not 1 but 4 entertaining spaces with the living and family rooms featuring wood burning fireplaces, the games room with garden doors to the patio and the sunroom with doors to the covered pergola and gardens - this home is designed with large gatherings in mind both inside and out. The kitchen boasts a panelled Sub-Zero fridge, two built in ovens and a bright breakfast nook to enjoy your morning coffee while enjoying the view. The 4 bedrooms are all a generous size with walk in closets and large windows which let light spill into the space - the principal bedroom features a 4 pc ensuite with claw foot style tub and glass shower enclosure. Not just beauty, but function as well - this home features 2 efficient geothermal systems for heating and cooling, a recently updated roof (2024), a recently updated Hot Water Heater (owned), Well Pressure Tank and Water Softener (2023) and a 400AMP panel in the house which is generator ready with a generac transfer switch installed. The detached 3 car garage has a separate 100AMP panel and 3 garage door openers with remotes. *This home is no longer staged **EXTRAS** The property is just as stunning as the home with flagstone walkways, a picturesque gazebo and a covered pergola at the back to sit and enjoy the sun in the morning or a shady spot to relax in the afternoon. (id:50787)
RE/MAX All-Stars Realty Inc.
18 Casavant Court
Vaughan (Patterson), Ontario
First Time Ever Offered Elegant Builders Model Home on a Quiet Cul-de-Sac! Nestled on a premium lookout lot with a striking elevation, this refined residence blends luxury, comfort,and timeless design. Soaring 10 ceilings on the main, 9 on the second level and finished basement, with smooth ceilings throughout. Featuring rich 7" baseboards, 3.5" casings, and a carpet-free interior with wide-plank engineered hardwood, porcelain, and designer vinyl flooring. A grand open-to-below oak staircase with iron pickets anchors the home. Thoughtfully appointed with pot lights, upgraded hardware, and custom finishes throughout. The main floor offers distinct living and dining rooms adorned with coffered, waffle, and floating ceilings,elegant crown molding, and stunning herringbone hardwood. The chefs kitchen boasts stone countertops, a waterfall island, and extended cabinetry, opening to a sunlit breakfast area with walkout to the deck. The inviting family room features a gas fireplace, custom built-ins,and refined trim work. A private executive den offers double glass doors, wainscoting, and a waffle ceiling. Spacious laundry/mudroom with built-ins and garage access. The serene primary retreat showcases a custom walk-in closet with built-ins, and a spa-inspired 6 piece ensuite, freestanding tub, large glass shower, and double vanity all finished with exquisite attention to detail. (id:50787)
Royal LePage Your Community Realty
119 Seguin Street
Richmond Hill (Oak Ridges), Ontario
Nestled in the heart of the scenic Oak Ridges Moraine, this brand-new, move-in-ready home in Richmond Hill offers the perfect blend of nature and convenience. Boasting four spacious bedrooms and three modern bathrooms, this elegant residence is designed for comfortable family living. With two generous living rooms, there is plenty of space to relax or entertain. Surrounded by picturesque trails and natural beauty, the home offers peaceful living while being minutes away from everyday amenities. Commuters will appreciate the quick access to major highways and seamless connections via GO Transit, YRT, and Viva. This home combines modern design, premium location, and functionality ideal for families looking to settle in one of Richmond Hills most sought-after communities. (id:50787)
Homelife Landmark Realty Inc.
14 John Rolph Street
Markham (Cornell), Ontario
Brand New Freehold detached house in highly demanded family-oriented Cornell community! Bright with practical layout. Large windows in all bedrooms. Private double car garage plus driveway parking spot. High end finishes with lots of upgrades, and hardwood floors throughout. A+ school district Bill Hogarth SS. Convenient location close to Hwy 407, Markham Stouffville Hospital, Cornell Community Centre, Viva Station, and etc. (id:50787)
Procondo Realty Inc.
911 - 9225 Jane Street
Vaughan (Maple), Ontario
Luxurious Fully Furnished One Bedroom Plus Den In The Sought After Bellaria Condos. Spacious Den With 9 Ft Ceilings Combined With Living And Dining Room. Feel Good Breakfast Bar With Espresso Machine And Four Stools For You To Enjoy. Great Location Next To Top Rated Schools, Restaraunts, 5 Minutes From Vaughan Metropolitan Center Station And The New Mackenzie Hospital. Close To Transportation, Vaughan Mills Shopping Center, Canadas Wonderland. Beautiful Balcony Looking On To Green Space And Nice Trails To Walk And Enjoy Daily. Parking And Locker Included. Enjoy Brand New Oak Laminate Flooring,Washing And Drying Machine. (id:50787)
Right At Home Realty
204 - 9000 Jane Street Street
Vaughan (Concord), Ontario
One-Of-A-Kind Spacious 559SqFt 1Bedroom Unit At The Charisma East Tower By Greenpark. Bright Opening Concept With 9' Ceiling And Laminated Flooring. Living Area Walks Out To A Huge 250SqFt Terrace Provides Extra Entertainment Space Perfect For Summer Evenings. Kitchen W/ Centre Island. Quartz Countertop And High-End Full Size S/S Appliances. Large Bedroom With Floor To Ceiling Windows And Double Closet. Premium Size Locker Unit & Parking Spot Close To Elevator Entrance. Superb Building Amenities Include Outdoor Pool, Party Room, Rooftop Terrace, Gym, Games Room, Yoga Studio, Theatre Room, Pet Grooming Lounge And Bocce Courts. Excellent Location Close TO T.T.C., Subway/Transit, Wonderland And Hwy 400. Steps To Vaughan Mills Mall, Restaurants, Entertainment, Grocery And More! (id:50787)
Homelife Landmark Realty Inc.
1213 - 85 Oneida Crescent
Richmond Hill (Langstaff), Ontario
Excellent Location!Yonge/Hwy7, walking distance to Mall, Theaters, Restaurant, School, ViVa, Go Bus, Park & Rec, close to 407/404, Higher 9" ceiling, Bright & Spacious. Great Layout(665 Ft+Balcony). 9 Ft Ceilings & Floor To Ceilings Windows. Large Balcony, Laminate Floors Thru-Out. Modern Kitchen with Quartz Countertop, Backsplash, S/S Fridge, Stove And Built-In Dishwasher. In-Suite Washer/Dryer. (id:50787)
RE/MAX Realtron Mich Leung Realty Inc.
1025 - 7161 Yonge Street
Markham (Thornhill), Ontario
Luxurious 2 Bedroom Condo At "World On Yonge" One Of The Best Units In The Building. 9' Ceiling. Great Neighbourhood. Enjoy Unobstructed South/West View. Rangehood, Fully Upgraded Modern Kitchen. Engineered Hardwood All Thru The Unit. Large Wrap-Around Balcony. Granite Countertop. Included Window Blinds. All Amenities In The Building. Steps To Shops, Restaurants, Public Transportation & Much More. Property Has Pool And Gym. (id:50787)
Sutton Group-Admiral Realty Inc.
11 - 12860 Yonge Street
Richmond Hill (Oak Ridges), Ontario
Modern open concept layout, 3-Bedroom, 3- Full Bathroom Townhome located at Yonge and Bond Street, Offers A Spacious 1,350Sq Ft Of Indoor Living Space Plus large Rooftop Terrace. 9-Foot Smooth Ceilings, Floor-To-Ceiling Windows, Stainless Steel Appliances, Ensuite Laundry, Exclusive garage Parking Space. modern Kitchen Connected To The Living/Dining Room, Walk Out To Balcony. closed to the Ridges Trail, restaurants, shopping, parks, Lake Wilcox, schools and public transportation. (id:50787)
Homelife Landmark Realty Inc.
24 Bud Doucette Court
Uxbridge, Ontario
This charming 3-bedroom, 2.5-bathroom freehold townhome, built in 2016, offers 1,880 sq. ft. (per MPAC) of comfortable, low-maintenance living. Located on a family-friendly court, it provides easy access to parks, Bonner Fields, and is within walking distance to schools. The exterior features a covered front porch, a solid brick exterior with stone accents, and a raised deck (2019) complete with a pergola and gas BBQ hookup. A single-car garage, drywalled for a clean and dry space, offers convenient direct access into the home. Inside, the main floor boasts a spacious foyer with stylish oversized tiles, a stencilled feature wall and a dramatic light fixture. The open concept layout includes hardwood flooring throughout the kitchen, living, and dining areas. The bright living room features custom built-ins, while the kitchen offers classic white cabinetry, quartz countertops, an island with seating, pendant lighting, and stainless steel appliances, including a fridge, induction stove, microwave range hood, and dishwasher. The dining area opens to the raised deck and yard through a patio slider. Upstairs, the principal bedroom includes a walk-in closet and a 5-piece ensuite with double vanity, soaker tub, and separate glass shower. There are two additional good sized bedrooms, each with large windows and closets and a convenient second-floor laundry area. The lower level is ready for finishing, offering space for a recreation room or bedroom, with a rough-in for a full bathroom. Utilities Approximate: Gas $847, Hydro $1,095, Water $789, Internet is Rogers (Bell is available). Other: Rough in for Central Vac, Garage Door Opener available (not installed 'as is') (id:50787)
RE/MAX All-Stars Realty Inc.
228 Thornton Avenue
Essa (Thornton), Ontario
CHARMING FAMILY HOME ON A LARGE LOT WITH RECENT UPGRADES THROUGHOUT! This beautifully maintained raised bungalow sits on a spacious 91 x 196 ft lot in a sought-after neighbourhood, backing onto the Thornton Community Centre and arena with a park, playground, and splash pad steps away. Enjoy the convenience of being minutes to Hwy 400, a library, Georgian Downs, and parks, with Barrie less than 15 minutes away. The home has been updated throughout, featuring a freshly painted main floor and basement, sleek bamboo flooring, and a refreshed kitchen and bathroom with timeless finishes. The basement features a cozy rec room with a gas fireplace, while an additional space offers the potential to add a 4th bedroom. Recent improvements include updated stairs and railings, durable metal roof, quality windows, and front and rear doors by Brock Doors & Windows. The well-maintained furnace and A/C ensure year-round comfort, while upgraded 12-14 insulation with foam spray adds extra home efficiency. Thoughtful additions like a battery backup sump pump and an owned hot water tank, water softener, and reverse osmosis system provide peace of mind. Step outside to the recently updated composite deck with a gas line for BBQ hookup, perfect for entertaining or relaxing in the expansive backyard. A fantastic opportunity to own a well-cared-for home in a prime location! (id:50787)
RE/MAX Hallmark Peggy Hill Group Realty
























