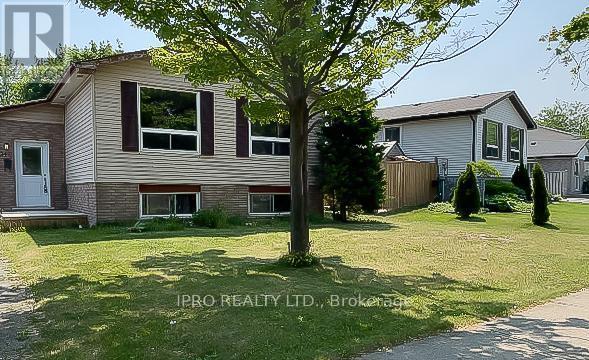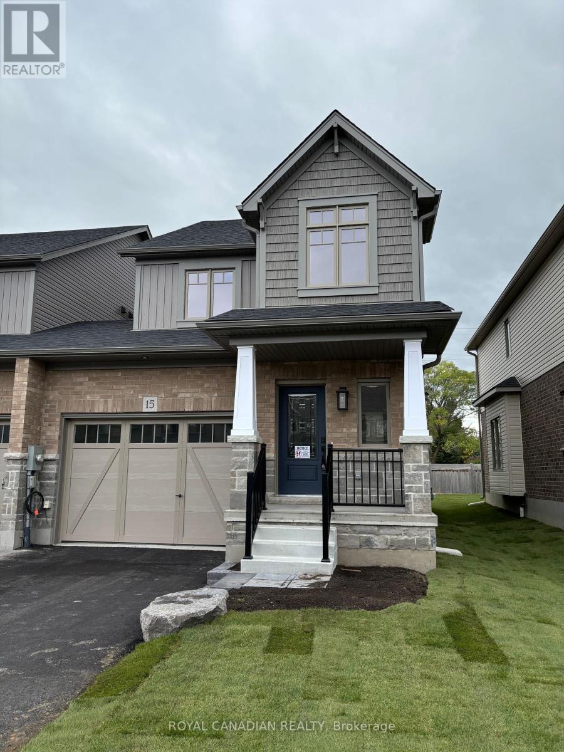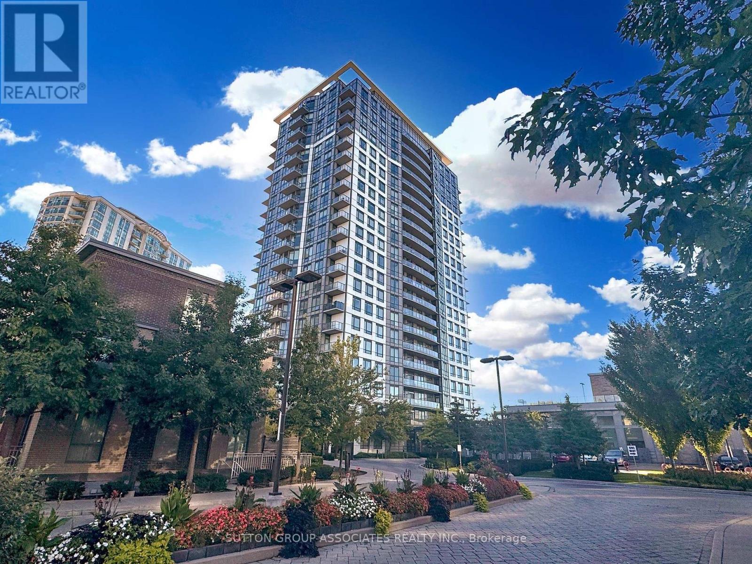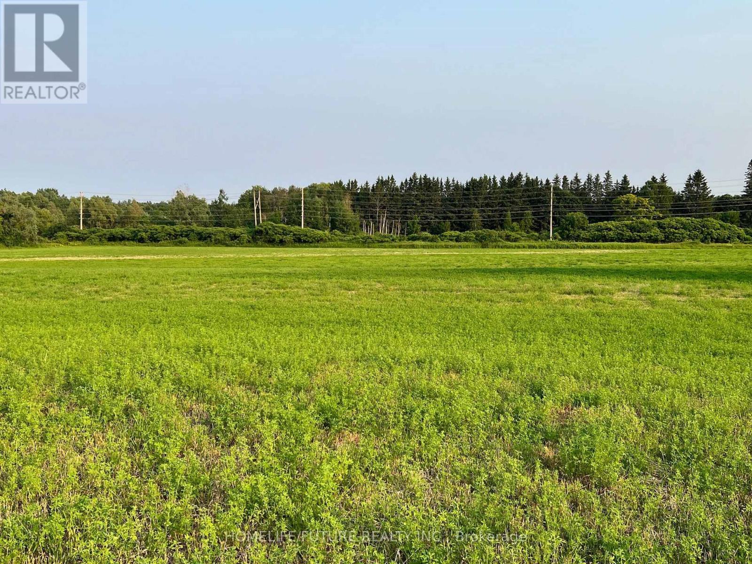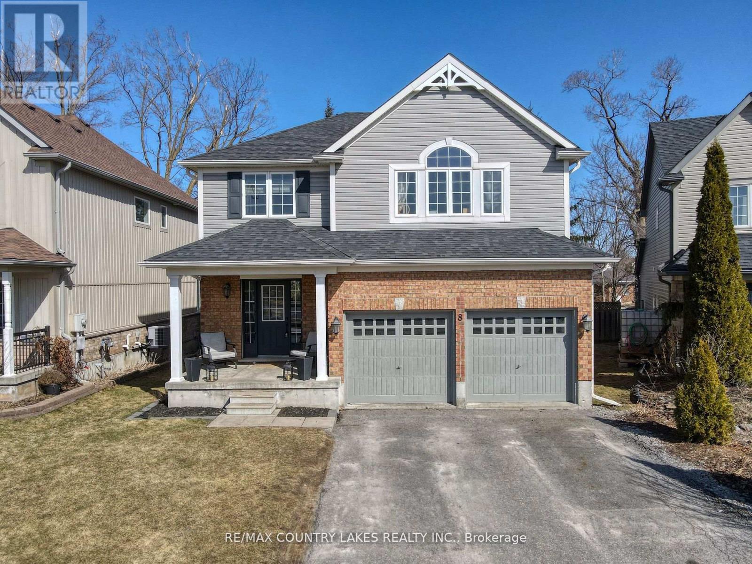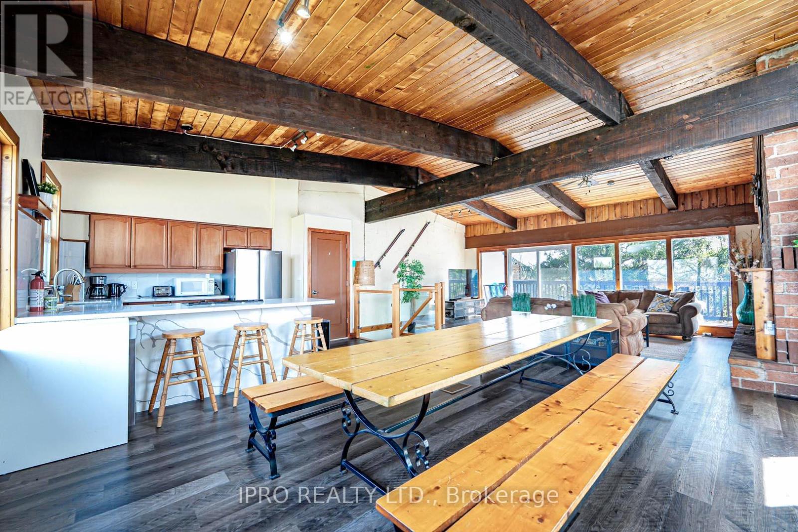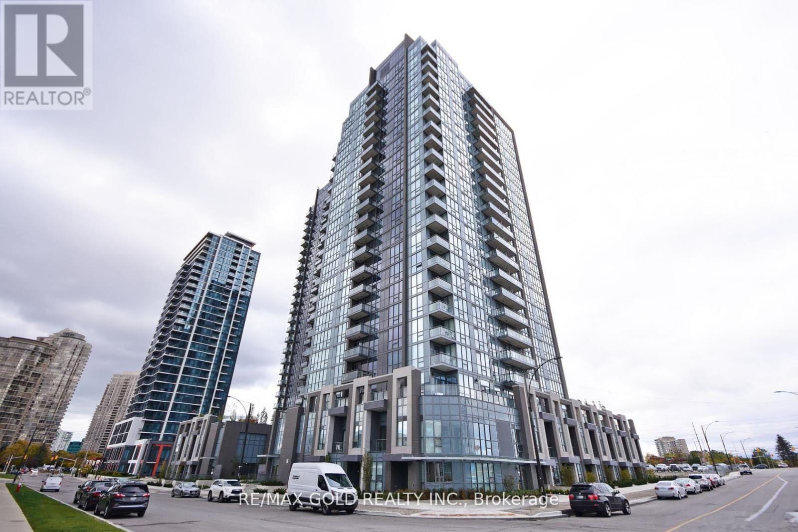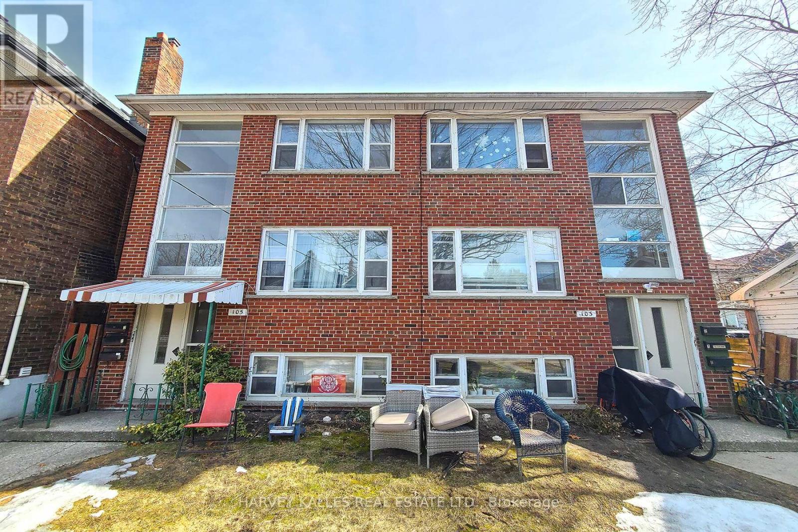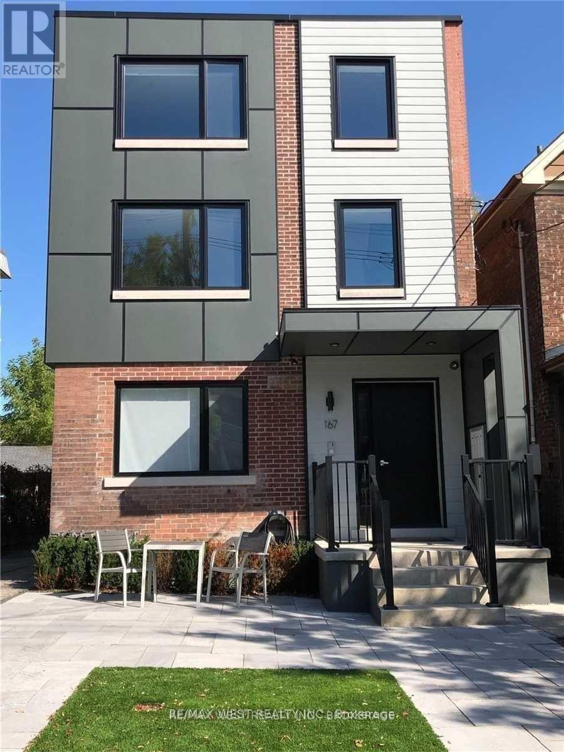2615 - 5168 Yonge Street
Toronto (Willowdale West), Ontario
Gorgeous Sun Filled 2+1 Bedroom, 3 Bathroom Unit 9 feet ceiling At The Gibson Square North Tower. This Incredible Layout Features An Open Concept Living And Dining With Access To A South Facing Balcony, Two Large Bedrooms, Each With Their Own Ensuite Bathrooms, Plus A Den That Can Be Used As An Office Or 3rd Bedroom. Located In The Heart Of North York With Direct Access To North York Center Subway Station, Loblaws, Cineplex, Restaurants And More. World Class Amenities Including Indoor Pool, 24 Hour Concierge, Gym, Sauna, Party Room And Visitor Parking. one parking and one very big size locker in the same spot and close to elevator.(stove ,Microwave, laminate ,and paint , Kitchen Faucet 2022) (id:50787)
Aimhome Realty Inc.
37 Rowley Avenue
Toronto (Mount Pleasant East), Ontario
Welcome to 37 Rowley Avenue A Masterfully Designed Custom Home This stunning custom-designed residence offers approximately 4,000 sq. ft. of luxurious living space, seamlessly blending elegance and modern convenience. Situated in a prime location. Step inside to discover floor-to-ceiling windows, flooding the space with natural light, while white oak flooring and stairs enhance the home's warm and contemporary aesthetic. Designer wood paneling and custom cabinetry with integrated lighting add to the refined ambiance. The main floor features an open-concept layout with a walkout from the kitchen to the backyard, ideal for indoor-outdoor living. The kitchen is a chefs dream, equipped with Miele built-in appliances, sleek finishes, and ample storage. this home features **Full Radiant Heated Driveway, Front steps and porch** The second level offers four spacious bedrooms, each with direct bathroom access. The primary suite is a true retreat, featuring a lavish 7-piece En-suite complete with a sauna. Throughout. built-in speakers, Glass Railing smart home lighting, Laundry on two levels and security cameras for ultimate comfort and peace of mind. The finished basement provides additional versatility, complete with a full kitchen, Radiant heated floors, and a nanny suite, making it perfect for extended family or guests. This rare gem offers exceptional craftsmanship and design in one of the citys most sought-after neighborhoods. Enjoy easy access to top-ranked schools (Leaside High School, Northlea Elementary and Middle School, St. Andrew's Middle School), parks, and amenities, making it the perfect place to call home. See attached list of more schools in the area. (id:50787)
RE/MAX Hallmark Realty Ltd.
501 - 107 Rogers Street
Waterloo, Ontario
This newly available 2-bedroom, 1-bath condo offers over 800 sq ft of thoughtfully designed living space, featuring an open-concept layout, laminate flooring, stainless steel appliances, en-suite laundry and floor to ceiling windows allowing lots of natural light. Enjoy the convenience of underground parking and a secure building with premium amenities like a party/meeting room, bicycle storage room and visitor parking. Located just minutes from Grand River Hospital, the GO Station, Googles development hub and top universities including Waterloo University, Wilfrid Laurier University and Conestoga College. Explore the best of dining, shopping, entertainment and scenic biking/walking trails. This condo delivers unbeatable location, lifestyle and value. (id:50787)
RE/MAX Hallmark York Group Realty Ltd.
Main - 24 Chilton Drive
Hamilton (Stoney Creek), Ontario
Renovated Detached House Located Minutes From The Highway. Bright and Open Living Room Overlooks The Dining Room. Newly Renovated Kitchen With Separate Laundry. Close To Amenities and Transit. Minutes To Schools, Shopping, and Restaurants. No Pets. Small Family Preferred. (id:50787)
Ipro Realty Ltd.
30 Benadir Avenue N
Caledon, Ontario
Beautiful Semi-Detached Home Located In The Southfields Community. Over 2000 Square Feet Of Luxurious Living Space. Nine Foot Ceilings Throughout The Main Floor. Upgraded Kitchen Cabinetry, Stainless Steel Appliances, Stunning Oak Staircase And A Second Level Laundry Room. This Home Has Been Kept In Mint Condition, Feels Like New. TWO BEDROOM LEGAL BASMENT WITH SEPERATE SIDE ENTRANCE..FIVE WASHROOMS IN HOUSE .. (id:50787)
RE/MAX Gold Realty Inc.
37 Spiers Road
Erin, Ontario
Experience luxury living in this stunning, never-lived-in home! This spacious 4-bedroom,4-bathroom, 2550 square feet detached house offers generous living space, a prime location near Caledon, Brampton, Guelph, and Shelburne. Enjoy easy access to shopping, dining, and entertainment options. modern elevation, double garage, large family room, separate dining area, big kitchen, a luxurious primary bedroom with a 5-piece ensuite and walk-in closet. Enjoy the many upgrades and amenities, including large windows that flood the home with natural light, hardwood floors, and an oak staircase. Make this incredible home yours! (id:50787)
RE/MAX President Realty
3601 - 38 Annie Craig Drive
Toronto (Mimico), Ontario
Be the first to live in this stunning brand new 1-bedroom + den condo at 38 Annie Craig Dr, Suite 3301! Enjoy breathtaking views from the 33rd floor of this modern, open-concept unit featuring high-end finishes, full-sized stainless-steel appliances, and floor-to-ceiling windows. The spacious den is perfect for a home office or guest area. Located in the sought after waterfront community of Mimico, your just steps to the lake, parks, trails, transit, and shops. World-class building amenities included. A perfect blend of luxury and lifestyle! Steps from the waterfront trails, Humber Bay Park, yacht clubs, and an array of dining options. With Metro grocery store, LCBO, cafes, and TTC transit just around the corner, you'll love the convenience and lifestyle this location offers. Experience luxury lakeside living at its finest! (id:50787)
Century 21 Heritage Group Ltd.
917 Main St E Street Unit# 3
Hamilton, Ontario
A charming and freshly painted 2 bedroom 1 bathroom apartment is available and located on the main level of this 7 unit building. It has lovely private balcony which faces south and gives you a great place to unwind after a busy day of work. Featuring an open concept living room/kitchen you can entertain friends and family easily. The kitchen feature stainless steel appliances (Stove, Fridge and Dishwasher) and has in suite laundry so no need to go to the laundromat.This centrally located apartment is close to downtown Hamilton, Gage Park and the transit stop is less than a two minute walk. This building offers a lifestyle of community and the opportunity to take part in the parks concerts, festival and trails. Shopping and dining opportunities are within walking distance near Ottawa Street. Take the transit and explore the the mountain with its great hiking and biking trails. Perfectly suited for young professionals, students or couple looking for a great living space. (id:50787)
Real Broker Ontario Ltd.
15 Shipley Avenue W
Collingwood, Ontario
Welcome to 15 Shipley Ave, a stunning, never-lived-in semi-detached home located in the highly sought-after Summit Way community in Collingwood, Ontario. This beautiful property offers 3 spacious bedrooms, 3 modern bathrooms, and 1,449 square feet of luxurious living space designed for comfort and style.With fully premium upgrades, this home boasts high-end Samsung stainless steel appliances with a 5-year extended warranty, premium window coverings throughout, and elegant interior pot lights. The home also includes a built-in humidifier for added comfort, and is covered by a Tarion Warranty for peace of mind. Enjoy a bright, open-concept layout perfect for entertaining or relaxing, and a prime location just minutes from Blue Mountain for year-round outdoor activities, as well as close proximity to Collingwoods downtown, offering a variety of shops, restaurants, cafes, and local amenities. (id:50787)
Royal Canadian Realty
918 - 7805 Bayview Avenue
Markham (Aileen-Willowbrook), Ontario
Prestigious Landmark Bldg In Thornhill, Bright & Spacious 2 Bdrm +Den Unit In. Unique Lay-Out With South East Exp Impressive Size Prim Bedroom, W/I Closet And Ensuite Bath, Open Concept Liv & Din Rms, Lot Of Windows South Facing Sun Room, Updated Kitchen With Granite Countertop, Ceramic Back-Splash, S/S Appliances And Cozy Breakfast Area. Ample Common Facilities,Indoor Pool,Sauna Exercise Room,Sqaush & Tennis Courts, Concierge. Great Management. Move In Conditons Utilizes Inclusive, St. Robert Catholic School Area *Step To Supermarket And Plaza, One Parking One Locker, Facing To Tennis Court Not Facing Rail Road (id:50787)
Exp Realty
170 Sleeman Square
Clarington (Courtice), Ontario
RAVINE * WALK-OUT BASEMENT * IN-LAW SUITE * UPGRADED! Welcome to 170 Sleeman Square! This incredible Halminen built 4+1 bedroom family home is situated on a lush ravine lot on the highly sought after Courtice cul-de-sac Sleeman Square. No detail has been overlooked from the inviting landscaped entry that leads you through to the enclosed foyer with garage access & ample storage space. An impressive main floor plan featuring gorgeous hardwood floors, pot lighting, smooth ceilings, custom floating staircase, built-ins & more! Elegant formal living & dining rooms make this home ideal for entertaining. Upgraded kitchen boasting quartz counters, huge centre island with breakfast bar, pantry, beverage fridge & stainless steel appliances including new gas stove '2025. Spacious breakfast area with sliding glass walk-out to a covered deck with panoramic wooded ravine views & access to an interlocking patio, gated ravine access, gazebo & relaxing hot tub! Enjoy family movie nights in the stunning family room with projector screen, gas fireplace with custom stone mantle & backyard views! Upstairs offers 4 generous bedrooms, the primary retreat offers a spa like 4pc ensuite & walk-in closet organizers. 2nd floor laundry with french doors, amazing storage space & custom built-ins. Income potential in the fully finished basement in-law suite with 3pc bath, bedroom with above grade window & walk-in closet, generous kitchen/dining area & rec room with cozy gas fireplace & backyard views! Nestled steps to Courtice North PS, Courtice Secondary, parks, walking trails, new Starbucks Plaza & The Courtice Community Centre. Mins to hwy 418/407/401 for commuters! This home is finished top to bottom & truly exemplifies pride of ownership! Roof 2016, furnace 2021, central air 2021, central vac 2021. (id:50787)
Tanya Tierney Team Realty Inc.
1110 - 195 Bonis Avenue
Toronto (Tam O'shanter-Sullivan), Ontario
Fully furnished and move-in ready, this luxurious 2-bedroom + den corner unit at Joy Condominium offers nearly 800 sqft of bright, open living space with 9-foot ceilings and stunning unobstructed southeast views of downtown Toronto, the CN Tower, and city fireworks from a private balcony. Meticulously maintained by the original owner, the open den provides flexible space, while the upgraded kitchen features stainless steel appliances, quartz countertops, a large island, upgraded cabinetry and backsplash, and a high-end faucet. The suite includes two full upgraded bathrooms with safety grab bars, and a rare windowed ensuite in the primary bedroom for natural light. Thoughtful upgrades include custom motorized Hunter Douglas blackout blinds, built-in storage in the primary bedroom, wall-mounted shoe storage at the entry, a medicine cabinet in the ensuite, and upgraded lighting throughout. The second bedroom comes equipped with a custom queen-size murphy bed, mattress, desk, and shelving, making it ideal for both work and rest. Just bring your suitcase-furniture and essentials are included. Parking and a locker are also provided. Enjoy access to top-tier amenities such as an indoor pool, gym, sauna, 24-hour concierge, party room, guest suite, and rooftop garden. Located steps from Agincourt Mall, Walmart, restaurants, TTC, GO Transit, and Hwy 401, this turnkey home offers comfort, style, and convenience in one of Scarborough's most vibrant neighbourhoods. Please see virtual tour. (id:50787)
Sutton Group-Associates Realty Inc.
32 Maplebank Crescent
Whitchurch-Stouffville (Stouffville), Ontario
*Open House Saturday May 10th 2-4PM* Welcome to this beautifully upgraded 2-storey detached home offering ample living space, nestled on a quiet crescent in a sought-after mature neighbourhood. With an exceptional layout and modern finishes throughout, this home is perfect for growing families seeking both comfort and style. Step inside the open concept living and dining area, complete with a cozy gas fireplace and charming bay window. The custom kitchen features granite countertops, LED lighting, and a luxurious Italian Carrara marble backsplash designed for both functionality and elegance. The upgraded main floor laundry room adds everyday convenience, while the beautifully finished, bright and spacious basement provides additional living and entertaining space. Upstairs, you'll find three generously sized bedrooms, each with large bay windows and spacious closets. The primary bedroom boasts an upgraded spa-like ensuite with a soaker tub, walk-in shower, and double vanity, your personal oasis at home. Enjoy the curb appeal of professionally landscaped grounds, complete with interlock stone, glass railings, lit steps, exterior pot lights, wired lighting, and irrigation, including flowerbed soakers and flowerpots. The backyard is perfect for entertaining or relaxing in a serene setting with no sidewalk out front and ample driveway space leading to a double garage. Tech-savvy features include smart lights and switches, a Nest thermostat, and a wireless camera system for added peace of mind. Ideally located steps from two parks and within walking distance to Barbara Reid Public School, this home is also close to Longos, Rexall, GoodLife Fitness, shops, restaurants, Main Street Stouffville, and the Lincolnville GO Station. Don't miss this opportunity to own a truly turn-key home in one of Stouffville's most desirable communities! (id:50787)
RE/MAX Hallmark Ciancio Group Realty
925 Townline Road N
Clarington (Courtice), Ontario
The Property At 925 Townline Road North In Clarington, Ontario, Is A 40.764 Acre Parcel Of Vacant Agricultural Land Situated On The Border Between Oshawa And Courtice. It Features Approximately 1,200 Feet Of Road Frontage Along Townline Road North, Directly Across From A New Residential Subdivision, With Municipal Sewer Services Available At The Street. The Site Includes A Boarder-Up Farmhouse And Old Barn, Both Slated For Removal. The Land Is Currently Leased To A Farmer For Cash Crop Cultivation. (id:50787)
Homelife/future Realty Inc.
6 Tunbridge Crescent
Grimsby, Ontario
Stunning Bungaloft in coveted Grimsby Location! Nestled on an impressive 100 ft x 118 ft lot, this beautifully crafted 2023-built bungaloft offers breathtaking escarpment views and unmatched elegance. Every detail has been meticulously designed in this 3+1-bedroom, 2.5-bathroom home, boasting over 2,300 sq. ft of finished living space. The main level is an entertainer’s dream, featuring a chef’s kitchen with quartz countertops, stainless steel appliances, a waterfall island, and exquisite high-end lighting. The open-concept layout seamlessly flows into a spacious living room with a custom gas fireplace. The main floor also offers a bedroom with a walk-in closet and a luxurious full bath. Upstairs, you'll find two additional bedrooms, including a spacious primary suite with a walk-in closet and a stunning ensuite. The fully finished basement adds even more living space, complete with a fourth bedroom, large recreation room, and additional bath. Step outside to your fully fenced, ultra-private backyard, perfect for relaxing or entertaining. The oversized garage accommodates three cars, providing ample parking. Located in a quiet, family-friendly Grimsby neighbourhood, you’re just minutes from Grimsby Beach, the Farmer’s Market, and major highways for easy commuting. This home is truly a must-see! (id:50787)
RE/MAX Escarpment Frank Realty
1139 Horizon Drive
Kingston, Ontario
Welcome To This Beautifully Maintained, 6-Year-New North-Facing Home Located In One Of Kingstons Most Desirable Neighbourhoods. Situated On A Premium Ravine Lot With No Sidewalk And Stunning Scenic Pond Views, This 3-Bedroom, 3-Bath Home Offers The Perfect Blend Of Comfort, Style, And Convenience. The Main Floor Features 9-Foot Ceilings, Hardwood Flooring, And Large Windows That Flood The Space With Natural Light. The Upgraded Kitchen Is A Chefs Dream, Boasting Quartz Countertops, A Spacious Island, And A Walk-In Pantry, All Enhanced By Elegant Light Fixtures And Pot Lights. A Wide Front Porch, Extended Driveway, And Deeper Lot Add To The Homes Curb Appeal And Practicality. Upstairs, You'll Find Three Generously Sized Bedrooms With Great Closet Space And A Convenient Second-Floor Laundry Room. The Finished Basement Offers A Spacious Hall Area Ideal For Kids Play, Parties, Family Gatherings, Or Even Temporary Stays, And Also Includes A Rough-In For A Bathroom, Giving You The Option To Further Customize The Space To Suit Your Needs. Perfect For Families And Entertaining, This Sun-Filled Home Is Just Minutes From Highway 401, Public Transit, Top-Rated Schools, And Major Shopping Destinations Like Walmart, Costco, And Local Shopping Centres. This Is A Rare Opportunity To Own A Turnkey Property In A Prime Kingston LocationSchedule Your Private Tour Today! (id:50787)
Ipro Realty Ltd
8 Fallingbrook Crescent
Kawartha Lakes (Lindsay), Ontario
Located on a peaceful crescent in the sought-after Cloverleaf subdivision in Lindsay is this beautiful 3 bed, 3 bath family home. Featuring an open-concept main floor, with a modern kitchen overlooking the large living room with a cozy gas fireplace, convenient laundry room plus numerous upgrades throughout. Heading upstairs you'll find a specious family room with cathedral ceilings plus three bedrooms, including a primary bedroom with 4pc ensuite and walk-in closet. The unfinished basement is a blank canvas with rough in bath awaiting your imagination. The private backyard is set on a premium lot with mature trees and fully fenced. An oversized deck and above-ground pool makes this a great space to spend the day in the sun with the kids or entertaining on a summer's eve. This home is close to top-rated schools, shopping, dining, hospital and offers easy access to highways for commuters. (id:50787)
RE/MAX Country Lakes Realty Inc.
157 Tyrolean Lane
Blue Mountains, Ontario
Welcome to The Beautiful Chalet, perfectly situated at the base of the stunning Blue Mountain! This semi-detached home features 6 bedrooms, 2 full bathrooms, and a basement! A short walk to the Blue Mountain Village and a quick drive to the beach. Outdoor enthusiasts will appreciate the convenient access to hiking, skiing, biking, and golfing. Nearby shops, restaurants, and cultural attractions cater to your needs year-round. Embrace the ultimate 4-season lifestyle! The chalet has been extensively renovated throughout. The second floor showcases an open-concept living and dining area with a wall of windows at either end and vaulted ceilings above, creating an inviting space for entertaining. With two walk-outs leading to a wrap-around deck, you can take in picturesque views of the hills in front and the tranquil treed ravine behind. The deep ravine yard adds to the property's appeal. After a day on the slopes, unwind in the sauna or enjoy downtime in the recreational room below. The spacious lot offers ample parking, plus the benefit of no sidewalk! Roof(2021). AC(2021), Furnace (2021), Newer Water heater. (id:50787)
Ipro Realty Ltd.
1919 - 5033 Four Spring Avenue
Mississauga (Hurontario), Ontario
This Beautiful & Spacious, Corner Unit, Modern and open concept layout that is great for entertaining with 2 Bedroom plus 2 Washroom, living room with walk-out to balcony and floor to ceiling windows. Approximately 900 square feet of comfortable finishes plus 43 square foot balcony. Impressive and abundant amenities: games room, child play room and playground, gym, indoor pool, hot tub, party room, media room, sauna, guest suites and visitor parking. Prime parking spot location on level P2 parking spot 108. Locker included. Close to transit, highways, future Light Rail Transit, shops, and restaurants. Offers a convenient, sociable & secure condo lifestyle. (id:50787)
RE/MAX Gold Realty Inc.
Upper Unit - 1508 Sandgate Crescent
Mississauga (Clarkson), Ontario
Beautifully maintained 2-bedroom 1-washroom upper level unit in a semi-detached home in the highly desirable Clarkson neighborhood, just minutes to Clarkson GO Station with 35-minute express service to downtown Toronto. This bright and spacious upper unit features an open concept layout with hardwood floors and large windows that provide abundant natural light. Situated on a deep 125-foot lot and ideal for families or professionals seeking comfort, transit access, and nearby amenities. Walk to parks, schools, shopping, banks, and dining. Enjoy access to 17 parks and 71 recreational facilities, plus the Clarkson Community Centre with indoor pool, twin ice rinks, gymnasium, and public library. Highly rated schools nearby include Clarkson Secondary with International Baccalaureate and French Immersion, and Iona Catholic Secondary School. Recent upgrades include driveway (2018), washer and dryer (2022), and stainless steel kitchen appliances (2025).This unit includes two bedrooms, laundry in shared area, and parking for two vehicles in tandem. Included: fridge, stove, built-in dishwasher, washer and dryer, light fixtures, and window coverings. Upper unit pays 70% of utilities. Available July 1. Listing agent is one of the landlords. (id:50787)
Mehome Realty (Ontario) Inc.
2 - 105 Gilmour Avenue
Toronto (Junction Area), Ontario
Vacant and available immediately. Spacious 2-bedroom unit featuring hardwood floors throughout. The large kitchen includes updated laminate flooring, backsplash, fridge, stove, and ample cabinet space. Includes a 4-piece bathroom. Shared laundry available in the basement. Quick access to public transit, including the subway, UP Express, and multiple TTC routes. Steps to the best of Dundas Wests vibrant shops, cafés, restaurants, and breweries. Close to parks, bike trails, and greenspaces, as well as schools and community amenities. (id:50787)
Harvey Kalles Real Estate Ltd.
Lower - 167 Quebec Avenue
Toronto (High Park North), Ontario
Contemporary ! Chic! Gutted To The Studs Stunning Apartments. Beautifully Redesigned With Superb Finishes! Engineered Hwd Floors, Led Lighting, Custom Kitchen's, Quartz Counters,Open To Living Room.Spacious, Airy, Ensuite Laundry, A Short Stroll To Toronto's Biggest Park,'High Park' And Subway, Fantastic Location, Not To Be Missed! (id:50787)
RE/MAX West Realty Inc.
56a Bellman Avenue
Toronto (Alderwood), Ontario
You Have Just Found Arguably The Best Home For Sale In South Etobicoke. This High-End Custom Built Home Exemplifies Unparalleled Craftsmanship With Exquisite Design And Attention To Detail. Overbuilt With Insulated Concrete Forms Top To Bottom, Which Means Insulated Concrete Exterior Walls, Heated Concrete Slab Flooring Inside The Home On All Levels, Imported Limestone Front Facade, Radiant Heating Throughout Entire Home, Energy Efficient Home With HRV & Germicidal UV Light System, Built-In Thermador Appliances, Oversized Hand Scraped Hardwood Floors Throughout, Built-In Speakers, Wainscotting, Custom Millwork & So Much More. Enjoy The Open-Concept Layout That Seamlessly Integrates The Living, Dining & Heart Of The Home - The Custom Perola Kitchen ! Tons Of Natural Light On All Levels. The Primary Bedroom Is Complete With Built-In Closets & Spa Like Ensuite With High-End Fixtures & Heated Floors. This Home Has The Perfect Basement That Sits Above Grade Making Working From Home Warm & Comforting, Paired With A Large Rec Area & An Exceptional Wine Cellar ! Enjoy The Walk-Up To A Massive Sun Filled West Facing Backyard - Perfect Pool Sized Lot Where You Can Watch The Sun Set With Family & Friends. A+ Location ! Flagstone Exterior Landscape, Custom Shed With Concrete Siding, 9'&10'Ceilings. Perfectly Located With Close Proximity To Major Highways, Transit & Downtown. 10 Minute Drive To Pearson International. Walking Distance To Schools, Parks & Shopping. (id:50787)
RE/MAX Premier Inc.
28 Powell Drive
Brampton (Sandringham-Wellington), Ontario
A Must-See Detached Home in Sandringham-Wellington! This spacious 4+3 bedroom, 4+1 bathroom west-facing home offers 3,969 sq. ft. of living space, including a partially finished basement perfect for large or multi-generational families. The main floor features a bright open layout with 9-foot ceilings, a separate living and family room, and a kitchen with granite tile flooring, marble countertops, and a moveable island ideal for entertaining. Upstairs, the primary bedroom includes a 5-piece ensuite and large walk-in closet, with 3 additional cozy bedrooms. Enjoy a sun-filled, inviting atmosphere and a low-maintenance, landscaped backyard. Conveniently located near schools, parks, shopping, transit, and local places of worship. Recent updates incl. a new roof (2022),owned furnace (2022), & a tankless HWT (2020). The backyard features low-maintenance limestone landscaping (2020), & front porch has been newly epoxied (2024). Note: Listing photos are from when home was staged (id:50787)
Century 21 Millennium Inc.




