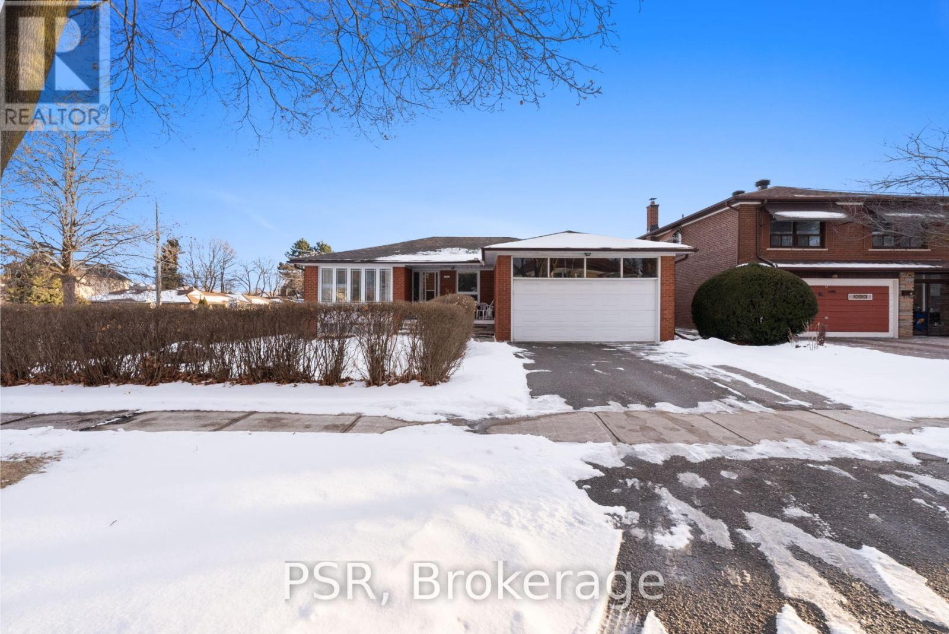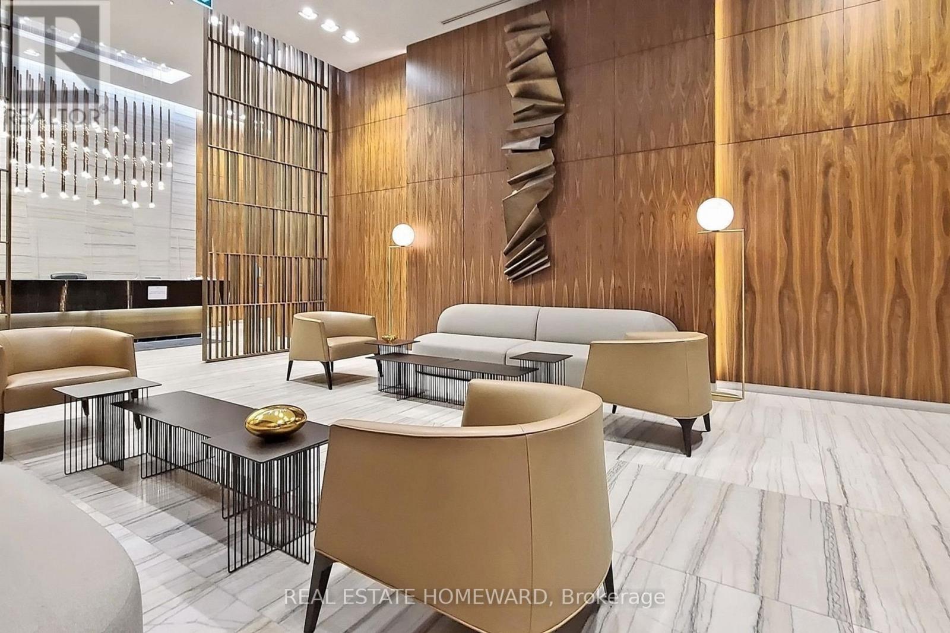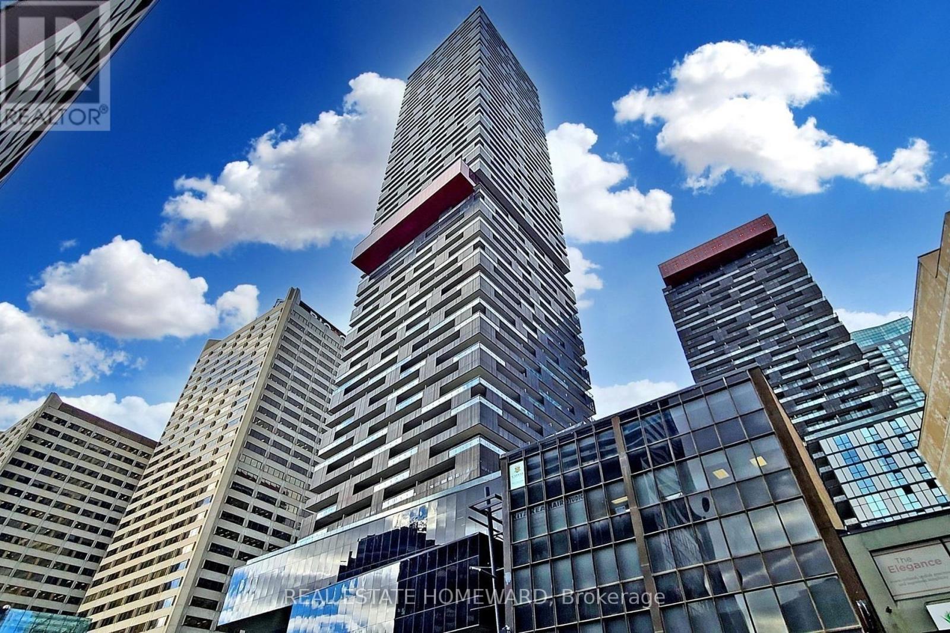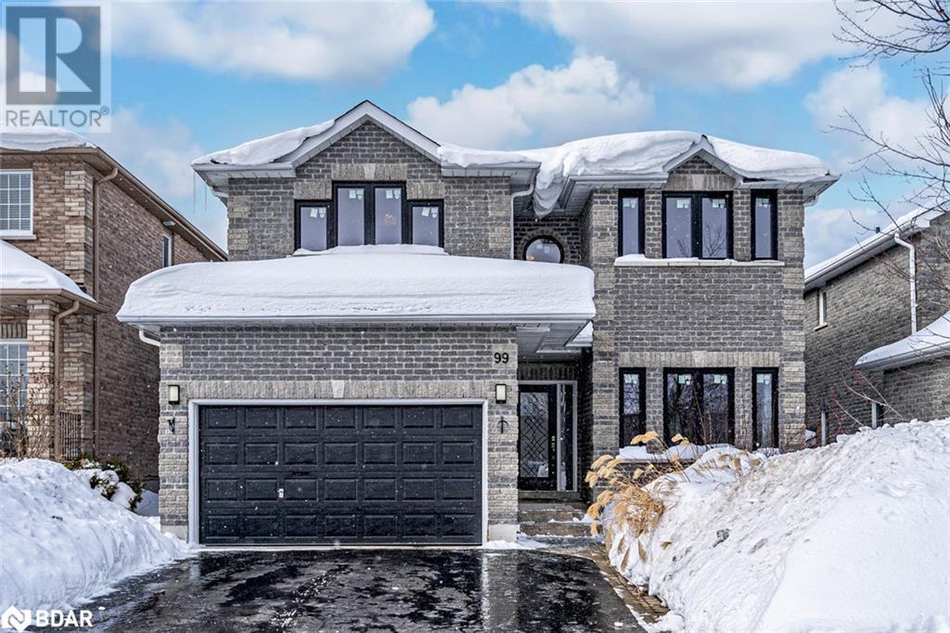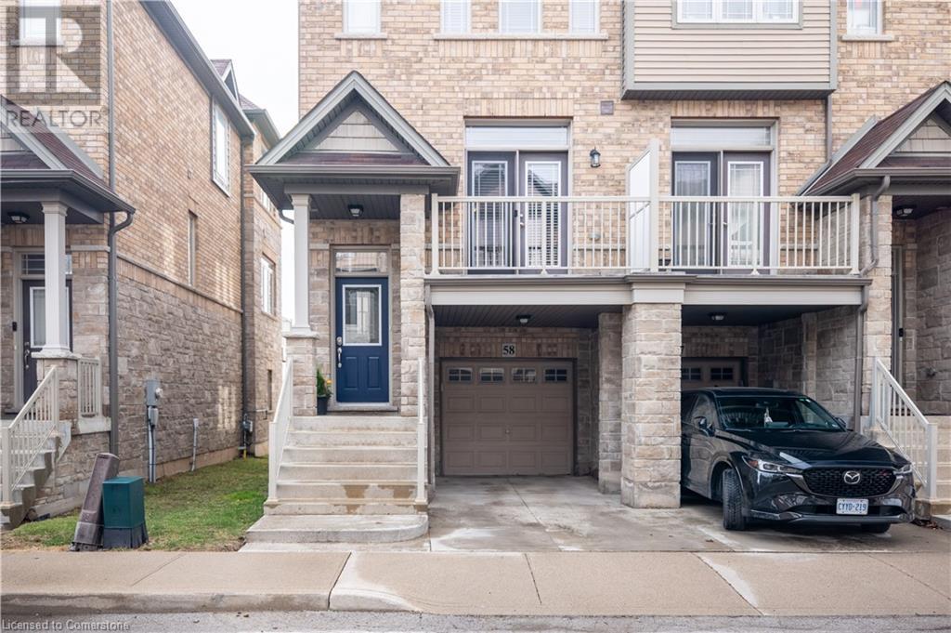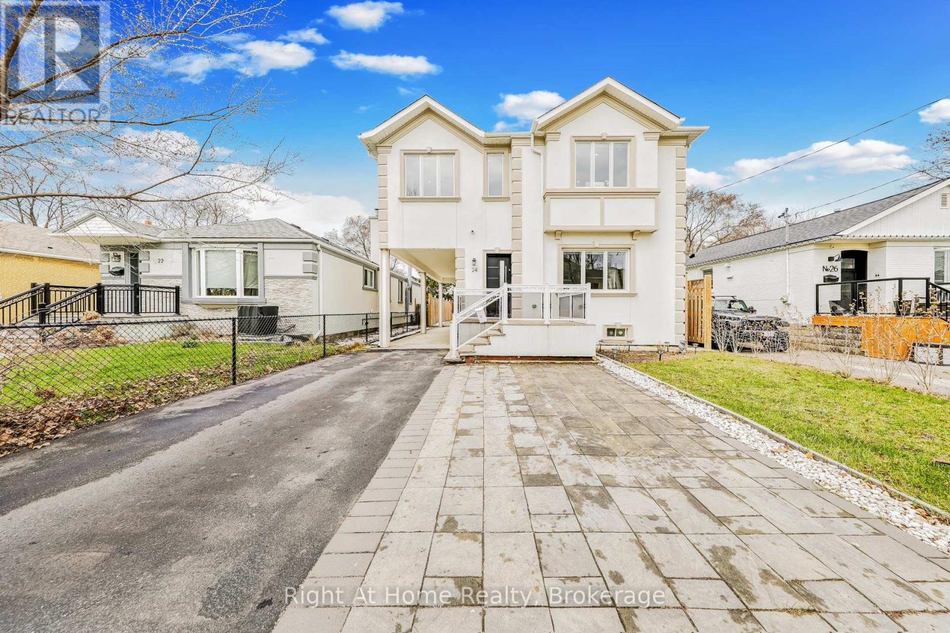1 Salinger Court
Toronto (Pleasant View), Ontario
Welcome To This Charming And Spacious Detached Bungalow On A Generous 61 Ft Lot In A Peaceful Court Setting Within The Sought-After Pleasant View Neighbourhood! Cherished By The Same Family For Four Decades, Perfect To Move As Is, Great Renovation. The Large Eat-In Kitchen, Complete With A Breakfast Nook, Awaits Your Creative Updates. The Main Level Features Three Generously Sized Bedrooms, With The Primary Offering Semi-Ensuite Access. A Separate Side Entrance Leads To The Bright, Open Basement, Featuring A Combined Family Room And Kitchen, Separate Laundry, A 3-Piece Bath, And A Massive Recreation Room With A Wet Bar And Brick Fireplace Perfect For Transforming Into A Spacious Apartment. Enjoy The Convenience Of Nearby Schools, Pleasantview Community Centre & Arena, Fairview Mall, And Excellent Commuter Access To The DVP, 404, And 401. With A Double Car Garage, Private Driveway. **EXTRAS** 2 Fridges, 2 Stoves, Washer, Dryer, All Electrical Light Fixtures. (id:50787)
Psr
2003 - 8 Eglinton Avenue E
Toronto (Mount Pleasant West), Ontario
1 bdrm & 1 bath in the amazing upscale 8 Eglinton E. Amazing 80 Sq ft terrace. Stunning views. Incredible building amenities incl indoor pool. Direct access to TTC. (id:50787)
Real Estate Homeward
78 Chudleigh Avenue
Toronto (Lawrence Park South), Ontario
Incredible Opportunity to live in Lytton Park the Highly Sought After Neighbourhood. Custom-built apprx 15 years old with superior craftsmanship having 4+1 Bedrooms & 4 Bathrooms. The main floor impresses with apprx.10 ft Ceilings, rich Oak Hardwood Floors, and seamless transitions between the Formal Living Rm, Dining Rm and Kitchen. The Chef Kitchen boasts Stainless Steel Appliances, Centre Island with Eat in Area. The adjoining Family Rm steals the show with its Gas Fireplace, Custom Built-ins, with Ample Storage. With a Picture Window and View of The Garden Area. Walk-Out from the Kitchen & Family Rm to your Private Deck and Landscaped Backyard, Perfect for Entertaining. Light Filled Second Level with Sky Light leads you to the 4 Upstairs Bedrooms. The Primary Suite has a large Walk-in Closet, Luxurious Spa-like Ensuite featuring a Steam Shower and Heated Floors. Having 3 additional Bedrooms all having Hardwood Floors, Closets and Picture Windows. Rare Upstairs Laundry Rm with Stacked Washer/Dryer. The Lower Level elevates the home with 9 ft Ceilings, a Spacious Recreation Room, Games Area and Guest or Nanny's Suite having a Semi Ensuite. Walk-Up to the Backyard from Lower Level. Set on a 30 x120 ft Lot. This home is Walking Distance to Vibrant Shops, Fine Dining, Top-Rated School District (John Ross Robertson & Lawrence Park CI),and TTC. It is A Rare Gem. Very Spacious and Bright Home Located on a Quiet Street. (id:50787)
Mccann Realty Group Ltd.
16 Strathgowan Avenue
Toronto (Lawrence Park South), Ontario
This 2-bedroom, 1-bathroom apartment on the second floor of a semi-detached home in North Toronto checks all the boxes and then some. Recently modernized and nearly 800 square feet, the layout is smart and spacious, with a primary bedroom that easily fits a king-sized bed and a bonus sunroom that makes for a perfect home office, a giant walk-in closet, or cozy reading nook. It comes fully furnished, right down to the kitchen wares, linens, towels, vacuum, mop, cleaning supplies, even two TVs making it ideal for anyone looking for a move-in-ready space. Prefer to bring your own things? That works too - the unit can be rented unfurnished. Enjoy the convenience of ensuite laundry, a garage parking spot, and the rare luxury of having all utilities and internet included in the rent. The location is equally impressive: a 10-minute walk to Lawrence Station, Metro, Summerhill Market, and local favourites like Byblos and La Vecchia. Nature lovers will appreciate being steps from Blythwood Ravine, Lawrence Park Ravine, and the serene Alexander Muir Memorial Garden - perfect for morning walks or winding down after work. If you're looking for a bright, spacious, and fully equipped rental in one of Toronto's most charming neighbourhoods, this one is hard to beat. (id:50787)
Bosley Real Estate Ltd.
1503 - 8 Eglinton Avenue E
Toronto (Mount Pleasant West), Ontario
1 bdrm & 1 bath in the amazing upscale 8 Eglinton E. Amazing 80 Sq ft terrace. Stunning views. Incredible building amenities incl indoor pool.Direct access to TTC. (id:50787)
Real Estate Homeward
483 Brock Avenue
Toronto (Dufferin Grove), Ontario
Big Home Energy in Dufferin Grove! If you've been searching for a proper detached family home with room to grow, breathe and bring your vision to life, this is it. With 3 storeys, 5 bedrooms, 4 bathrooms and a separate 1-bedroom basement apartment (vacant + ready to rent!), this detached Dufferin Grove beauty is bursting with possibilities. High ceilings? Check. Original doors and vintage character? Yep. A big ol' backyard, wide lot and a double garage with a laneway build-ability? All here. Inside, you'll also find a beautiful fireplace, that ever-elusive coat + storage space on the main level (small win, big joy) and that hard to find main floor powder room. Now lets talk about the backyard - this outdoor oasis is perfect for family get togethers, summer BBQs, gardening and just enjoying the extended living space. The house has been loved and lived in and is packed with potential. You're steps to two different subway stops (just 600m away either to Lansdowne and Dufferin TTC stations), close to College and Bloor's best and surrounded by the type of convenience city living is all about. Dufferin Mall for all your amenities, Dufferin Grove Park with the skate park, Farmer's Market and more. And don't forget the area fan favourites like - Sugo, Ruru Baked and Burdock Brewery, all a short walk away. Close to Roncesvalles, Little Portugal, Brockton Village, The Junction Triangle. You're in an amazing neighbourhood, surrounded by amazing neighbourhoods. Whether you're upsizing, investing or dreaming of a home that can evolve with you - this one has the size and soul to do it ALL *EXTRAS* basement apartment access is separate, however inside stairwell to basement still accessible and can be converted back to single family home. Detached garage fits 2 and 3rd car fits outside of garage, parallel. Upstairs laundry on 2nd floor. 200 amp electrical. (id:50787)
Bosley Real Estate Ltd.
621 - 25 Cole Street
Toronto (Regent Park), Ontario
Wake Up to Spectacular Sunrises! Step into this bright, open, and beautifully updated 704 sq ft premium east-facing suite, featuring wall-to-wall windows that flood the space with natural light and showcase unobstructed sunrise views. Enjoy your morning coffee or evening unwind on the oversized 138 sq ft balcony complete with an electrical hookup, perfect for your outdoor lifestyle. Inside, you'll find brand new flooring throughout, and a thoughtfully designed layout that includes a separate home office/den ideal for remote work or creative space. The modern kitchen boasts granite countertops, stainless steel appliances, and plenty of cabinetry. Plus, enjoy the convenience of in-suite laundry. Live in a building that elevates your lifestyle with exceptional amenities: 24-hour concierge, SkyPark lounge, rooftop gardens, fully-equipped gym, guest suite, and visitor parking. With a 100 Bike Score and effortless access to the TTC, DVP, and Gardiner, this is urban living at its finest. (id:50787)
RE/MAX Hallmark Realty Ltd.
99 Mcintyre Drive
Barrie, Ontario
STUNNING DESIGN, LUXURY FINISHES & A CHEF’S KITCHEN TO IMPRESS! Nestled in a quiet neighbourhood with no direct neighbours behind or across, this exceptional home offers breathtaking pond views and over 3,000 sq. ft. of thoughtfully designed living space. Steps from Ardagh Bluffs, enjoy easy access to scenic trails for walking and biking, plus schools, parks, and playgrounds all within walking distance. Commuting is effortless, with easy access to County Rd 27 and Hwy 400. High-quality finishes shine throughout, featuring elegant trim work and stylish lighting accents. The chef’s kitchen is a showpiece featuring white cabinetry with decorative glass inserts, quartz countertops, crown moulding, pot lights, and a herringbone tile backsplash. A statement range hood anchors the space, complemented by a white Café Induction range, a Bosch dishwasher, an LG microwave, and a convenient pot filler. The living room exudes sophistication with its sleek tray ceiling with integrated lighting and 3D accent wall, while the dining room impresses with a coffered ceiling accented by elegant pot lights. The inviting family room captivates with a dramatic coffered ceiling, a modern geometric accent wall, and a gas fireplace. A versatile main-floor office offers the perfect home workspace or playroom while the laundry room has an updated LG washer/dryer and garage access. Upstairs, the expansive primary bedroom hosts a walk-in closet and a 5-piece ensuite. Beautifully renovated bathrooms showcase modern fixtures and stylish vanities, while updated luxury vinyl flooring flows throughout. The fully fenced backyard is an inviting outdoor retreat featuring a deck with a gazebo. Recent upgrades include updated windows and patio door, along with newer R60 attic insulation. Major updates feature a new furnace, an updated air conditioner, and a sump pump system with a check valve and waterjet backup. Updated shingles o (id:50787)
RE/MAX Hallmark Peggy Hill Group Realty Brokerage
2456 Overton Drive
Burlington, Ontario
Lovely Family Home in Desirable Brant Hills! This hidden gem in family-friendly Brant Hills offers 3+1 bedrooms, 4 bathrooms, and over 3,000 sq/ft of living space! Thoughtfully designed for comfort and entertaining, the main level features a bright living and dining room, a cozy family room with a wood-burning fireplace, and an eat-in kitchen overlooking the backyard perfect for family meals. Upstairs, the primary suite boasts a walk-in closet and a private 4-piece ensuite, while the two additional bedrooms are spacious and share a well-appointed 4-piece main bathroom. The finished lower level is a fantastic bonus, featuring a large rec room ideal for movie nights, a bar area perfect for entertaining, an additional bedroom, and a 3-piece bathroom. Step outside to a beautiful backyard oasis, complete with a multi-level deck for summer BBQs and outdoor dining, plus a separate lounge space to unwind on warm evenings. Located in a wonderful neighborhood surrounded by young families, top-rated schools, scenic walking trails, golf courses, and convenient shopping. With easy access to highways and transit, this home truly has it all! Don't miss your chance to make this your next home book a showing today! (id:50787)
Century 21 Miller Real Estate Ltd.
320 Hamilton Drive Unit# 12
Ancaster, Ontario
Welcome to this lovely executive townhouse in the sought-after Dancaster/Nakoma neighbourhood of Ancaster — ideal for first-time buyers, downsizers, or growing families! This spacious home boasts nearly 2,000 sq ft of above-grade living space, offering a fantastic layout that balances functionality with comfort. The main floor features beautiful hickory hardwood floors, a formal dining room, cozy family room, convenient 2-piece bath, and a bright living room with a gas fireplace. The eat-in kitchen walks out to a stone patio and just the right amount of green space — perfect for low-maintenance outdoor living. Upstairs, you'll find continued hardwood flooring, three generous bedrooms, two full bathrooms, a den, and upper-level laundry. The primary suite easily accommodates a king-sized bed and features a walk-in closet and a spa-like 5-piece ensuite. The fully finished basement offers excellent ceiling height and versatile space — ideal for entertaining, a home office, playroom, or movie nights. There's also a rough-in for a future bathroom, adding even more potential to this wonderful home. Enjoy stress-free living with condo fees covering snow removal, lawn care, exterior maintenance and insurance — including windows, doors, porches, and driveways — plus water. Located close to highway access, top-rated schools, shopping, and beautiful hiking trails, this is a must-see property in a prime Ancaster location! Do not miss out on this, and reach out today for more information and to schedule a private in-person viewing. (id:50787)
RE/MAX Escarpment Realty Inc.
310 Fall Fair Way Unit# 58
Binbrook, Ontario
Welcome to #58 310 Fall Fair Way perfectly nestled in the heart of downtown Binbrook! This executive end unit Losani built Townhome offers over 1500 sq ft of luxurious living space, expertly designed for modern comfort and style. The spacious open-concept main level boasts stunning hardwood floors, pot lights and living room balcony overlooking the park, making it ideal for your morning coffee or entertaining! The stylish main level also includes a 2-pc powder room and big beautiful windows throughout allowing for an abundance of natural light. Chef-friendly Kitchen showcases granite counters, built-in microwave and secondary balcony ideal for stepping out to BBQ all year round. Grand circular staircase leads upstairs to the modern master bedroom with large windows, 3 pc ensuite privilege and his and her closets, creating the perfect private oasis for you to unwind. The roomy second bedroom includes a deep walk-in closet. Bedroom floor also features the convenience of a laundry room and an additional full 4-pc bathroom. Above ground basement can be used as a den, office or extra bedroom. This home also includes inside access to the garage and additional storage space. Basement walkout to cosy fenced yard steps to the local park. Very quiet area close to schools, parks, schools, library, shopping, places of worship, community/rec centres and highways. Plenty of visitor parking. Don't miss this opportunity to live in luxury and convenience. Come see the captivating end-unit townhouse today! (id:50787)
Exp Realty
24 Hargrove Lane
Toronto (Alderwood), Ontario
Welcome to 24 Hargrove Lane, a beautifully crafted custom home in the heart of Alderwood, one of Etobicoke's most desirable neighbourhoods. With nearly 3,700 sq ft of finished living space, this modern 2-storey home blends thoughtful design with everyday comfort. You'll find high ceilings, 8-foot doors, elegant crown moulding, ceiling speakers, and wide-plank engineered hardwood throughout. Expansive windows fill the home with natural light. The main floor is perfect for entertaining, featuring a chef's kitchen with high-end built-in appliances, an oversized island, and an industrial-grade range hood. The spacious family room includes a cozy gas fireplace and oversized windows overlooking the backyard. Upstairs, the primary suite offers a peaceful retreat with a Juliet balcony, a custom walk-in closet, and a spa-like ensuite with an oversized jacuzzi tub, glass shower, and double vanity. The fully finished basement has a separate entrance and includes 2 bedrooms, a full bathroom, a kitchen, and laundry. Designed with comfort and efficiency in mind, this home features dual HVAC systems and two electrical panels, plus two air conditioners for zoned climate control. It also includes 4 outdoor security cameras and motion sensors for added peace of mind. Step outside to a beautifully landscaped backyard with custom patio stonework, and enjoy the convenience of a professionally installed EV charging plug in the carport. Set on a quiet, family-friendly street, you're just steps to Etobicoke Valley Park, and within walking distance to Sherway Gardens, top schools, TTC, GO Transit, and major hospitals. Quick access to the QEW, Gardiner, and Hwy 427 makes commuting effortless. A rare opportunity to own a stylish, turn-key home with income potential in one of West Toronto's most sought-after communities. (id:50787)
Right At Home Realty

