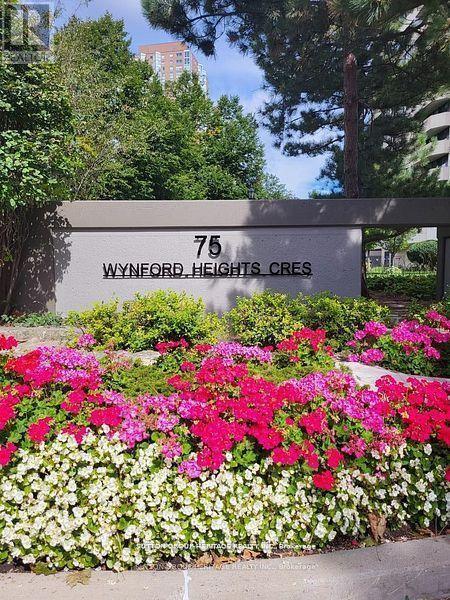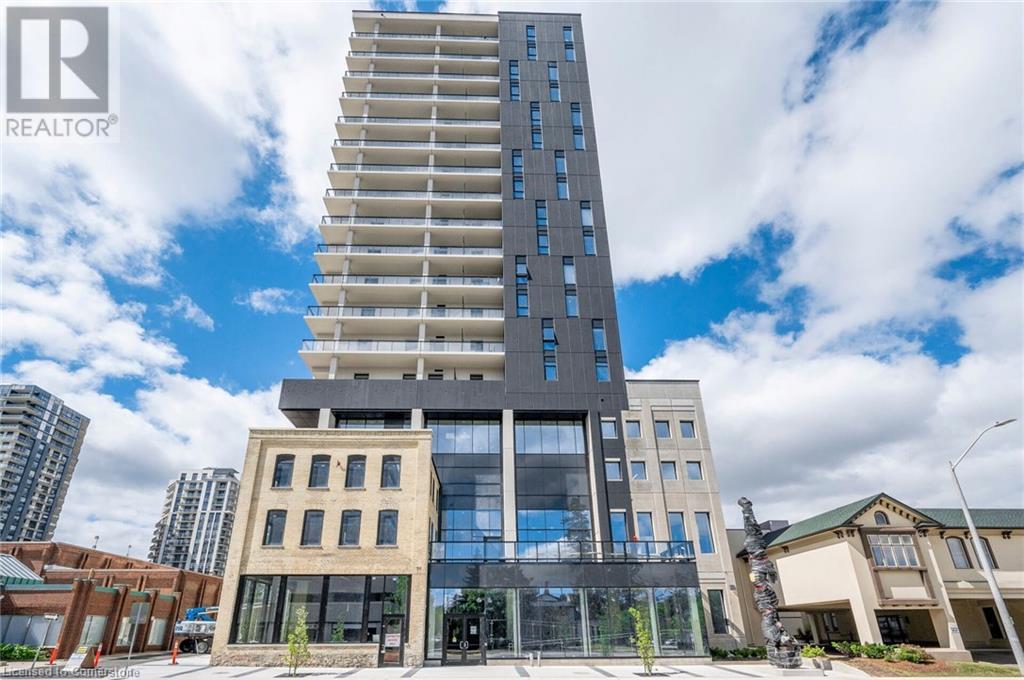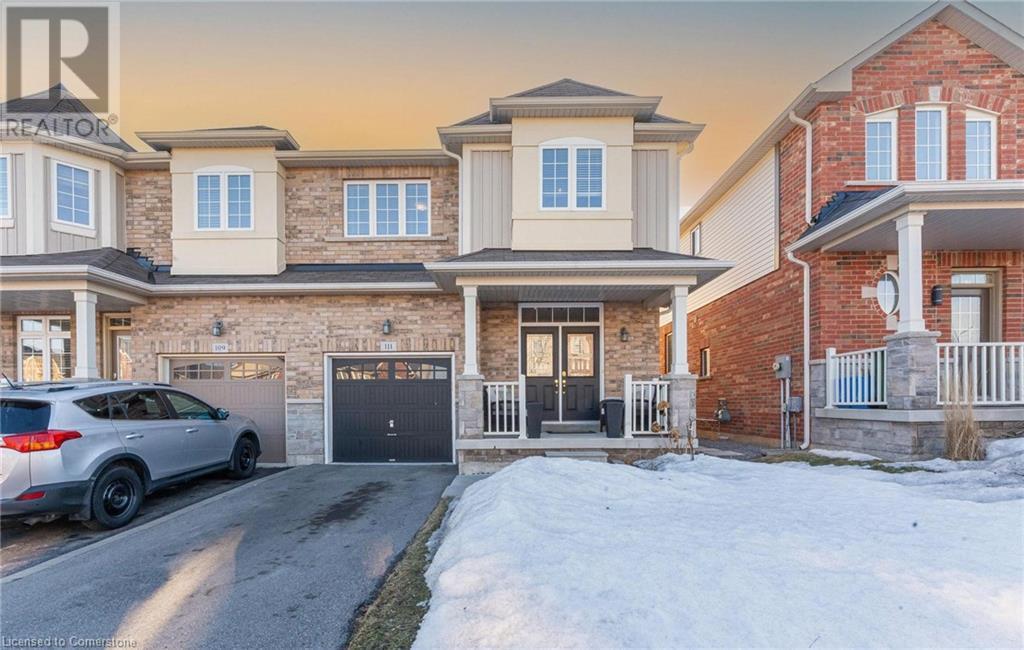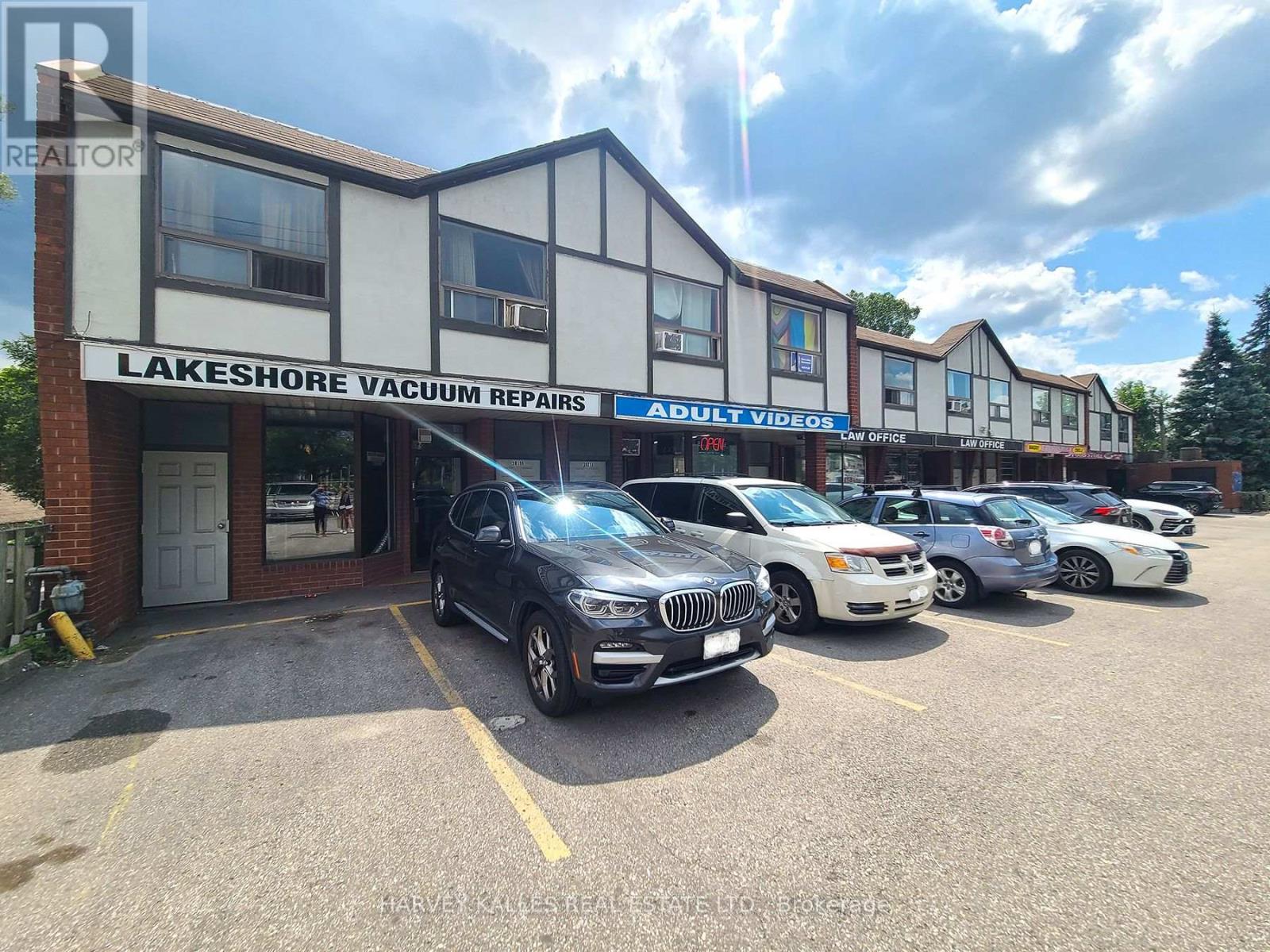403 - 50 Ordnance Street
Toronto (Niagara), Ontario
Discover your ideal urban retreat in this stunning 1 bedroom plus den suite, with a 4 pc washroom boasting high ceilings and a stylish modern kitchen. This bright and thoughtfully designed space includes a dedicated parking spot. Experience the pinnacle of luxury living with exquisite finishes throughout, complemented by an array of top-notch building amenities. Stay active in the state-of-the-art fitness center, unwind in the inviting outdoor pool, or host memorable gatherings in the party room. With four acres of beautifully landscaped outdoor space, plenty of room for relaxation and recreation. Additional offerings include a cozy theatre room for movie nights, a vibrant kids' playroom, and comfortable guest suites for visiting friends and family. This condo is perfectly positioned for both convenience and excitement, situated steps away from the 24-hour TTC line and the lively scenes of trendy Queen Street and King West Village. Don't miss the opportunity to elevate your lifestyle. The tenant pays for utilities. (id:50787)
RE/MAX Hallmark Realty Ltd.
201 - 75 Wynford Heights Crescent
Toronto (Banbury-Don Mills), Ontario
Welcome To Your Dream Home In This Stunning 2-Bedroom, 2-Bathroom Condo! Recently Fully Renovated, This Modern Oasis Features An Open-Concept Layout That Seamlessly Connects The Living, Dining And Kitchen Areas. The New Kitchen Boasts Sleek Countertops And Stainless Steel Appliances, Perfect For Any Culinary Enthusiast. Both Bathrooms Have Been Tastefully Updated With Contemporary Fixtures, Ensuring A Spa-Like Experience. New Windows And A New Sliding Glass Door Fill The Space With Natural Light While Providing Energy Efficiency. Step Outside To Enjoy The Beautifully Landscaped Grounds In A Ravine Setting, Complete With Tennis And Pickleball Courts, As Well As A BBQ Area Ideal For Entertaining Friends And Family. All This With 24Hr Concierge, Fitness Room, indoor Pool And Sauna, Billiards Room, Library, And TWO Underground Side By Side Parking Spaces. This Condo Not Only Offers Luxurious Living But Also An Active Lifestyle. Don't Miss This Opportunity To Make It Yours! *Note Dogs Are Not Permitted As Pets, Except For Service Dogs. Also Short Term Rentals Are Prohibited* (id:50787)
Sutton Group-Heritage Realty Inc.
181 King Street S Unit# 805
Waterloo, Ontario
This Rental Checks All The Boxes! Welcome To One Of The Premier Addresses In Uptown Waterloo -The Canterbury Is An Expansive 1 + Den That Offers 850 sq ft With Parking And Locker And Beautifully Designed Amenities To Complete Your Urban Oasis. This Sleek Unit Offers An Open Concept Floor Plan With Black Framed Floor To Ceiling Windows With Blinds, Wide Plank Flooring, A Modern Kitchen With Quartz Countertops, Built-In Appliances And Kitchen Island With Breakfast Bar Seating, Juliette Balcony And A Den For Added Functional Living Space. The Primary Bedroom Has Semi-Ensuite Privileges And A Large Walk In Closet With Built-Ins To Envy. Enjoy The Sight Lines Of Uptown Waterloo From Nearly Every Space Of The Condo. Step Into Elevated Living With CIRCA 1877's Gorgeous Top Notch Amenities Which Include Parking, Beautiful Lobby, State Of The Art Fitness Room, Indoor/Outdoor Yoga Studio, Rooftop Terrace With Cabanas, Pool And Seating Areas With Fire Tables. Unique Amenities Such As Guest Suites, A Residents Lounge/Party Room Which Offers A Beautifully Curated Space With A Living Room, Resto Inspired Seating And Bar Completed With Indoor & Outdoor Dining Areas And A Huge Dedicated Co-Working Space With Private Work Rooms. LRT Out Your Front Door And Steps To Trendy Restaurants And Boutique Shops. Come Check Out Why Life Is So Sweet At Circa 1877! (id:50787)
Royal LePage Signature Realty
111 Bousfield Rise
Hamilton, Ontario
Welcome to 111 Bousfield Rise, a spacious and beautifully maintained 3-bedroom 3-bathroom semi-detached home nestled in to a quiet area of Waterdown, ON. From the moment you step through the elegant double-door entry, you'll appreciate the thoughtful design, featuring wide stairways and hallways that create an open and airy feel throughout. Notice all the natural light from the use of well placed and well sized windows. This turn-key home is move-in ready with smooth ceilings (no popcorn!) adding to the modern clean aesthetic. Convenience is key, with a laundry located on the upper floor, making daily chores a breeze. Perfect for families or professionals, this home offers both comfort and style in a sought after neighbourhood. Best of all enjoy the tranquillity of a yard that backs onto a field with great sight lines! That's right no rear neighbours and no plans of any coming! Don't miss your chance to call this stunning property home-schedule your showing today. Gas line on rear of home for grilling. (id:50787)
Revel Realty Inc.
43 Briar Knoll Drive
Kitchener, Ontario
AWESOME UPDATED HOME! This exceptional property has a lot to offer with an in-law suite & walk-out! Upon entrance you will notice the updated kitchen with lots of counter space. Large living/dining room with a bright bay window. Good size full 4 pc bathroom. The top floor has 2 large bedrooms. Take a few steps down to the lower main floor which features a separate side entrance. Another bedroom, and an awesome family room with a gas fireplace & sliding door to the beautiful rear patio. The basement offers an additional Kitchen & eating/rec-room area, clean 3 pc bathroom, & large utility/storage area. Amazing backyard with south rear exposure featuring exposed concrete patio, and a deep lot with no rear neighbours. Updates include: Fresh paint, some new flooring, kitchen, bathrooms, Furnace, Central A/C, Roof shingles, and most windows to name a few. Large double wide driveway which can fit 4 cars. Great quite location close to the KW expressway, McLennan Park, schools, shopping, & many desirable amenities. Don't miss out on this home! Book your showing today! (id:50787)
RE/MAX Real Estate Centre Inc.
40 Indian Trail
Kawartha Lakes (Lindsay), Ontario
Welcome To Your Own Slice Of Cottage Life, Without Leaving The Convenience Of Town! This Beautiful Raised Bungalow Nestled On A Mature 139 Ft X 140 Ft Lot, Has Undergone A Spectacular Remodel Inside And Out, Featuring An Expansive Open-Concept Layout That Is Perfect For Entertaining And Family Gatherings. The Show-Stopper Kitchen Has Been Designed With Chefs In Mind, Featuring An Oversized Island With Solid Wood Cabinets & Newer Stainless Steel Appliances ('22). Enjoy Spacious Primary Bedroom With Walk-In Closet, Updated Bathrooms, A Fully-Finished And Ultra-Functional Basement, Including A Family Room With Above Grade Windows, Wet Bar Area, 4-Piece Bath With Heated Floor, Spacious Bedroom Or Office Space. Additional Bonus, Oversized 24x24' Insulated 2-Car Garage With 100 Amp Service - Ideal For Car Enthusiasts Or Extra Storage! The Backyard Boasts A Generously-Sized Lawn, Garden Shed, And Trees, And Is Large Enough For Kids And Pets To Fully Enjoy Year-Round, With Privacy! Located In A Welcoming Community That Is Walking Distance To Boat Lunch And Dock On Sturgeon Lake, Annual Community Activities Like Snow Mobile Racing, Ice Fishing And Massive Yard Sale. EXTRAS: Exceptional Upgrades Complete In 21-24 Include: New Appliances, Washer/Dryer Unit, New Doors On Attached Garage, All Windows, Exterior Doors, Vinyl Siding, Exterior 1' XPS Foam, Soffit/Fascia/Eavestrough, Roof On Attached Garage, Upgraded 200 Amp Panel, New Garden Shed & Lower Level Bathroom Heated Floors & Laminate Flooring. Whether You're Looking For A Full-Time Residence Or A Getaway Retreat, This Home Is Move-In Ready And Packed With Value! (id:50787)
Exp Realty
125 Shoreview Place Unit# 501
Stoney Creek, Ontario
Welcome to 125 Shoreview Place, Unit 501 – a bright and stylish 1-bedroom plus den condo located in the heart of Stoney Creek. This 668 square foot unit offers stunning views of the water and a thoughtfully designed layout that includes a spacious bedroom, a versatile den perfect for a home office, and a modern full bathroom. The open-concept living area is filled with natural light and features sleek stainless steel appliances and in-suite laundry for added convenience. One of the standout features of this unit is the all-inclusive rent – all utilities are covered, with the tenant only responsible for cable and internet, making budgeting simple and predictable. The building also offers fantastic amenities including a party room, exercise room, and a rooftop terrace with stunning lake views. With one designated parking spot and a prime location close to walking trails and amenities, this unit combines style, comfort, and convenience in one beautiful package. (id:50787)
Voortman Realty Inc.
7 - 3819 Lake Shore Boulevard W
Toronto (Long Branch), Ontario
Prime commercial space at 3819 Lake Shore Blvd W. Approximately 895 sq ft above grade, 928 sq ft basement, total 1823 sq ft (as per floorplans). This main-floor unit offers high visibility and foot traffic, perfect for retail or office use (tenant to verify use). Located in a vibrant area with strong residential and commercial presence. Ideal for your next business venture! Located in the Long Branch neighborhood, the location features a mix of single family homes, condos, and apartments. Its a growing area with a strong local community. Steps away from the Long Branch GO Station and 501 Queen streetcar routes. One year lease with any Net lease: tenant pays tax, heat, water and hydro. extension to include a termination clause. Please include disclosure (attached) to all offers. Landlord is RREA. * Tenant pays tax, heat, water and hydro. (id:50787)
Harvey Kalles Real Estate Ltd.
2330 Whistling Springs Crescent
Oakville (1019 - Wm Westmount), Ontario
Incredible opportunity to own this stunning 3-bedroom, 4-bath townhome near Oakville Trafalgar Memorial Hospital. The bright, open-concept main floor features 9-ft ceilings, hardwood flooring, oversized windows, pot lights, a powder room, and garage door entry. A fully renovated (2022) modern kitchen boasts white cabinetry, ample storage, quartz countertops with a waterfall effect, a quartz backsplash, a BLANCO double sink with upgraded faucet, and newer stainless-steel appliances (2020). Upstairs, enjoy newer hardwood flooring (2022) in the spacious primary bedroom with a large walk-in closet and a beautifully updated 4-piece ensuite featuring a newer shower and cabinetry (2022). The second bedroom offers a Juliette balcony, while the third bedroom features a built-in window seat and bookcase. The upper-level main bathroom has also been upgraded (2022) with a newer shower and cabinetry. The finished basement provides additional living space, including a large flex area perfect for a family room, play area, or office, along with a 3-piece bath and laundry room. Outside, a fully fenced backyard with a shed provides extra storage, and artificial turf in both the front and back yards makes for easy upkeep. Parking for 3 cars. Notable updates include newer central vacuum (2019), furnace with UV air purifier & humidifier (2020), air conditioner with smart control (2020), entire kitchen (2022), upstairs hardwood (2022), upper bathrooms vanities and shower (2022), and washer/dryer (2021). Located in a family-friendly neighborhood close to top-rated schools, parks, and all amenities. This home is impeccably clean and move-in ready, don't miss out! **EXTRAS** Schools: Emily Carr PS (JK-8), Garth Webb HS (9-12), Forest Trail for French immersion (2-8),St John Paul II CES (JK-8), St Ignatius Of Loyola CSS (9-12) (id:50787)
Keller Williams Real Estate Associates
7240 Dellaport Drive
Mississauga (Malton), Ontario
Charming 3-bedroom detached bungalow on a spacious 50x120 lot. This home features generously sized bedrooms, a newly renovated kitchen with stainless steel appliances, and a living room with a bay window. The bright eat-in kitchen is perfect for family meals. Enjoy the privacy of a large backyard, ideal for outdoor gatherings or quiet moments. A fantastic opportunity for comfortable living in a prime location, walking distance to Westwood Mall, bus terminal, schools, parks, and all other amenities. The property also features two basement apartments one 2-bedroom and one 1-bedroom with separate side entrances, providing rental income potential or extra space for extended family. Located in a sought-after area, this property is conveniently close to schools, Malton GO Station, places of worship, transit, Westwood Mall, the community center, and major highways (427, 407, 401, 27). Additionally, Humber University is nearby, making it a perfect choice for families and professionals. This home combines comfort, convenience, and a fantastic outdoor living space truly a must-see! (id:50787)
RE/MAX Gold Realty Inc.
2224 Vista Drive
Burlington (Headon), Ontario
Nestled in one of Burlington's most sought-after, family-friendly communities, this exceptional 4+1 bedroom, 3.5 bathroom home has everything today's modern family needs and more. Whether you're raising little ones, welcoming extended family, or love to entertain, you'll appreciate the generous space, thoughtful layout, and timeless design that make everyday living a joy. At the heart of the home is a stunning custom Gravelle kitchen, showcasing quartz countertops, a classic white subway tile backsplash, and sleek stainless steel appliances. The open-concept layout flows seamlessly into a spacious family room, creating a warm and welcoming atmosphere perfect for movie nights, milestone celebrations, or laid-back Sunday brunches. A formal dining room, elegant living room, and a practical main-floor laundry room round out this beautifully designed level. Upstairs, you'll find four generously sized bedrooms, including a serene primary retreat with backyard views, a walk-in closet, and a luxurious 5-piece ensuite. One of the additional bedrooms offers the unique bonus of a kitchenette. The finished basement expands your living space even further, featuring a large rec room, office area, home gym, a fifth bedroom with walk-in closet and semi-ensuite, plus ample storage. Step outside to a pool-sized backyard perfect for kids, pets, and soaking up the sun. The sunroom off the kitchen and a separate deck off the family room provide even more options for relaxing or entertaining, whether it's a summer BBQ or a quiet evening under the stars. With top-rated schools, parks, shopping, churches, and highway access just minutes away, this home offers the perfect blend of community charm and urban convenience. If you've been searching for a home where memories are made - this is it! (id:50787)
Keller Williams Real Estate Associates
1 Patience Drive
Brampton (Fletcher's Meadow), Ontario
Welcome to this beautifully maintained detached home located on a premium corner lot in one of Bramptons most desirable neighborhoods! Just minutes from Cassie Campbell Community Centre, top-rated schools, and countless amenities, this home offers the perfect blend of comfort and convenience. Featuring 3 spacious bedrooms upstairs and an additional bedroom in the finished basement, this home includes 4 washrooms and a bright, modern kitchen with stainless steel appliances and quartz countertops. Enjoy elegant hardwood flooring throughout the main and second floors, and an abundance of natural light thanks to the corner lot setting.The finished basement includes a large media room perfect for movie nights or quality family time. Commuters will appreciate being just minutes from Mount Pleasant GO Station, and close proximity to transit, parks, restaurants, grocery stores, and more.Entire home rental. Tenant responsible for all utilities (hydro, water & wastewater, and gas). Don't miss this opportunity to lease a stunning family home in a prime location! (id:50787)
Right At Home Realty












