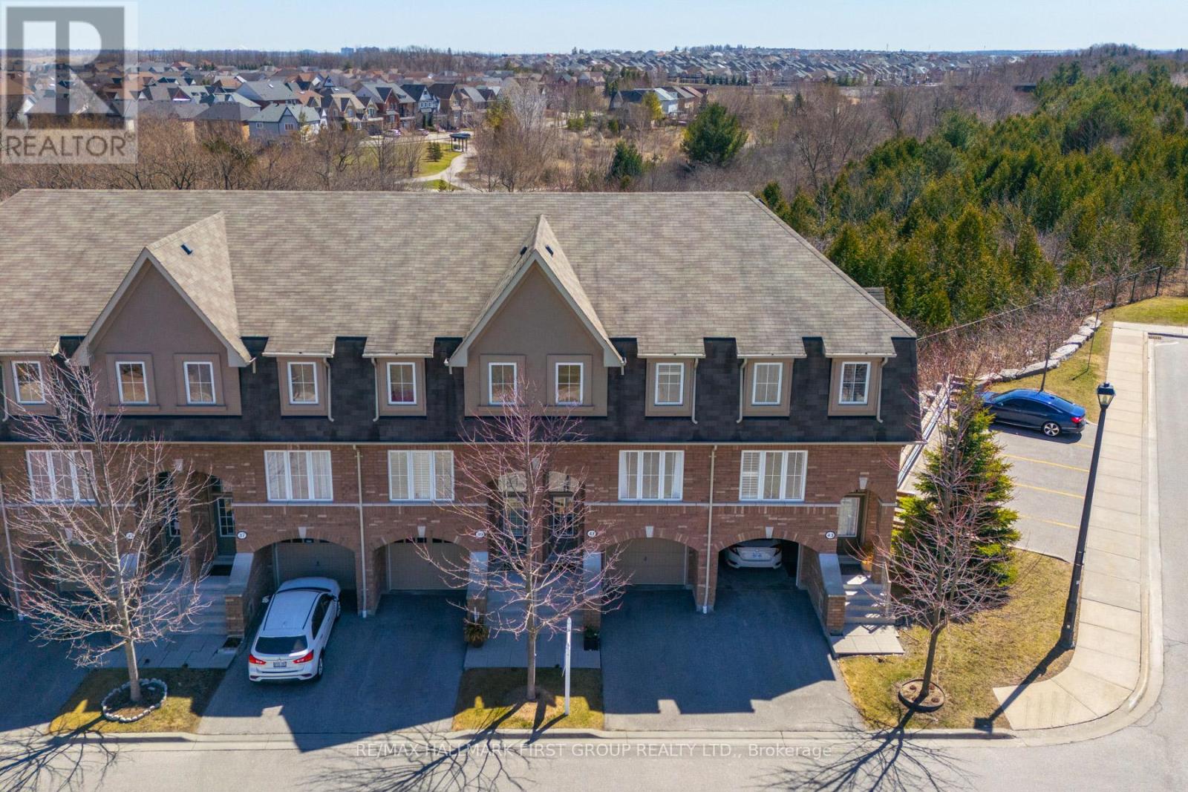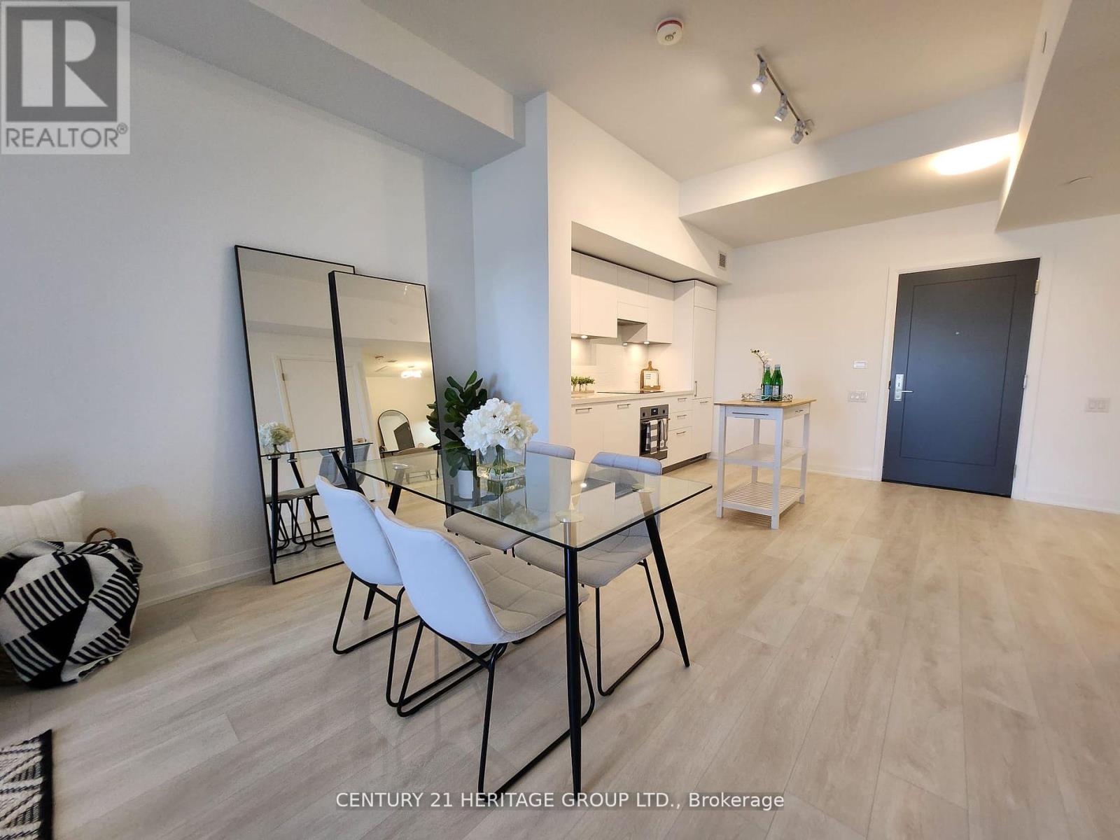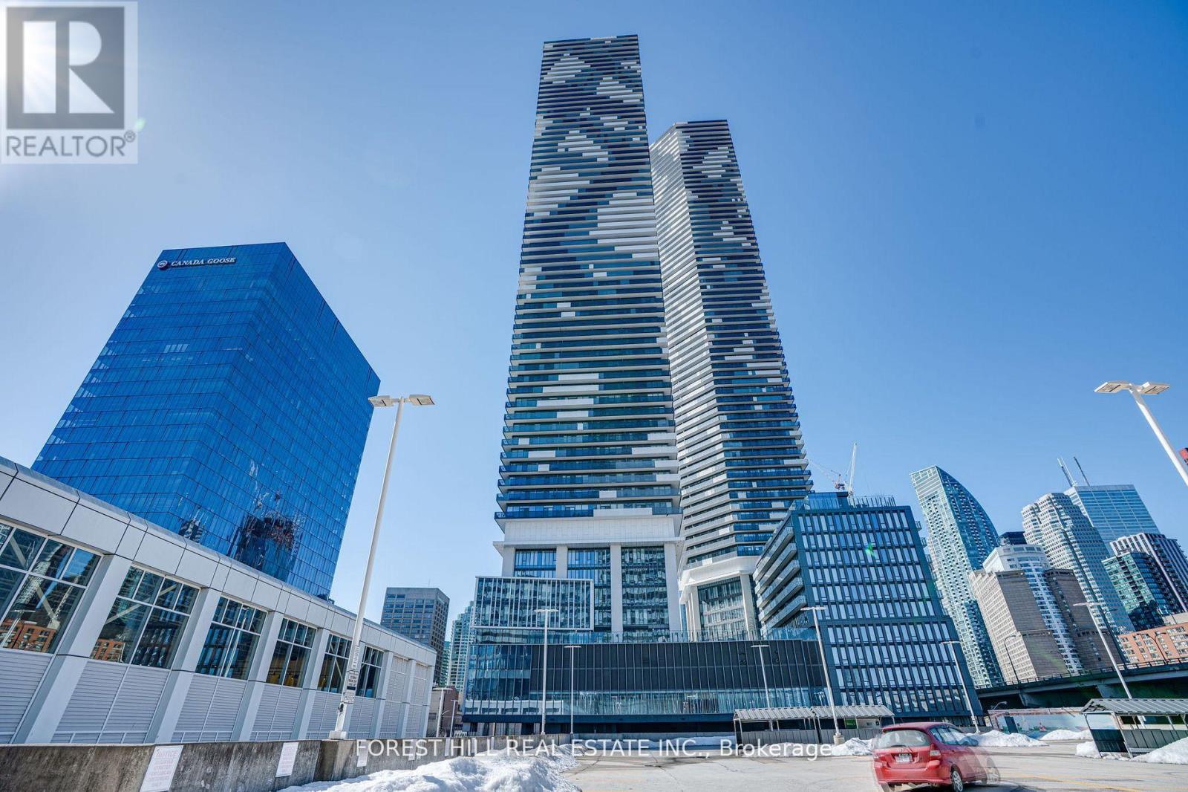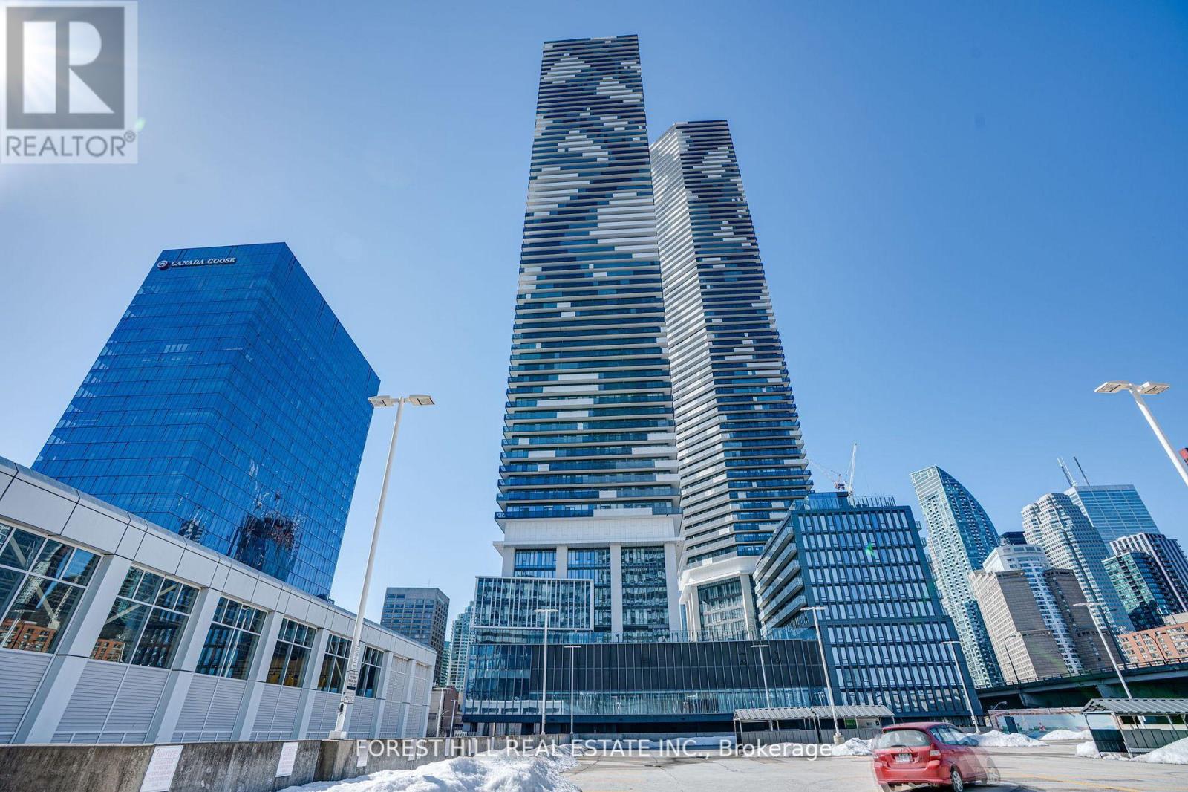1208 - 38 Cedarland Drive
Markham (Unionville), Ontario
Super Location * Unionville Fontana 2+1 Condo * South East Facing w/ A Lot Of Sunlight * Open Concept * Close To 1000 Sq.Ft w/ 9 ft. Ceiling * Modern Kitchen * Laminate Flooring Throughout * Close to Unionville High School, Markham Civic Centre, Cineplex, Supermarkets, Viva/GO Station, Restaurants & etc.,* Easy access to Hwy 404 & 407 * Building amenities include 24-hour security, Gym, Indoor Pool, Full Size Basketball Court and Much More (id:50787)
Homelife Landmark Realty Inc.
41 Reevesmere Lane
Ajax (Northeast Ajax), Ontario
Welcome to a rare opportunity to own a beautifully appointed town home nestled in the highly sought-after Imagination community. Backing directly onto serene ravine and lush green space, this stunning residence offers the perfect balance of refined living and natural tranquility.From the moment you step inside, you'll be captivated by the spacious interior featuring contemporary neutral décor that effortlessly complements any style. The heart of the home is a bright, sparkling white kitchen designed with both beauty and function in mind offering a thoughtful layout ideal for entertaining or quiet family meals, all while enjoying captivating ravine views.Expansive principal rooms provide ample space for everyday living and hosting, while the exceptionally large second bedroom offers the flexibility to comfortably accommodate two children or function as a shared retreat. The bonus office/den, perfectly positioned with its own sweeping views of the ravine, offers an inspiring work-from-home environment or a welcoming guest suite.Retreat to the luxurious primary suite where oversized windows frame the scenic backdrop, and a spa-inspired ensuite bath awaits complete with double sinks, elegant quartz counters, a soaker tub, and separate glass shower. The upgraded main bath continues the high-end finishes with similar sophistication. While all of the rooms in this home are carpet free, enjoy newly carpeted stairs throughout. Step outside to enjoy a generous rear deck and a fully fenced, private backyard oasis perfect for summer dining or peaceful evenings surrounded by nature. Practical features such as interior garage access and a dedicated laundry room with ravine views round out the homes exceptional offerings.A rare blend of style, space, and serenity this home embodies the very best of town home living in one of the community's most desirable settings. (id:50787)
RE/MAX Hallmark First Group Realty Ltd.
126 Pine Point Lane
Scugog, Ontario
Welcome to the exquisite waterfront living experience in the Pine Point Lane community. Here, life is elevated by the serene beauty of the lake, where each day begins with the breathtaking spectacle of a sunrise over the water. This property boasts remarkable views from the deck off the living room, thanks to its elevated position. It adjoins 40 acres of shared private forest land creating a perfect balance of seclusion and natural beauty. With its unique combination of lush forest trails ideal for leisurely walks with your dog and the luxury of private waterfront access complete with a personal dock, this location is perfect for indulging in summer and winter recreational activities on Lake Scugog.This Charming home features cathedral ceilings with large windows, a spacious living and dining area that showcases stunning panoramic views of the lake, seamlessly connecting to a generous kitchen. The primary bedroom exudes warmth and comfort with abundant natural light pouring in from the large lake facing windows that look over the water. The walkout basement offers a large recreational room, ample storage in the attached garage enhancing the property's versatility. This home includes three shares in the Pine Point Park Association, granting access to a stunning 41 acres of forest and trails. A nominal annual fee of $494 covers essential services such as snow removal and road maintenance, ensuring that the community remains accessible and well-maintained throughout the year. This offers the advantageous combination of reduced property taxes while still enjoying all the benefits of direct waterfront access. This unique feature allows residents to experience the joys of lakeside living without the associated financial burden typically linked to waterfront properties. (id:50787)
RE/MAX All-Stars Realty Inc.
115 Bayardo Drive E
Oshawa (Windfields), Ontario
This Beautiful Modern 4 Bedroom Home in Oshawa's Prestigious Neighborhood of Winfield is Now Available! Modern Elegance Meets Open Concept & Functional Space With High Ceilings. Open Concept Layout With a Stylish Kitchen Leading to a Large Backyard. Master Bedroom with Walk in Closet and Modern Ensuite. Ideal for Families Seeks Comfort and Style in the GTA. (id:50787)
Sutton Group Elite Realty Inc.
172 Lawson Road
Toronto (Centennial Scarborough), Ontario
Stunning 5-Bedroom, 5-Bathroom All-Brick Home in Prime Centennial Neighbourhood! Welcome to your dream home in one of the most sought-after family-friendly communities! Sitting on a **rare extra-wide 64 x 190 ft pool-sized lot**, this beautiful property offers endless potential for your own private backyard oasis. Whether you're entertaining guests or relaxing with family, the serene, tree-lined yard provides the perfect escape.Inside, the home features a **wood-burning fireplace**, **heated floors in the family room and main bathroom**, and an **open-concept kitchen** with breathtaking views of the backyard. The layout is perfect for families of all sizes, offering spacious principal rooms and natural light throughout. Enjoy **parking for 6 cars on the driveway**no sidewalk to shovel! A main floor separate unit** offers flexible living options: easily integrate it into the main house or **rent it out for extra income**. The **basement apartment with a large walk-out** is another fantastic income opportunity or perfect for multigenerational living. Located within walking distance to schools, shops, waterfront trails, the beach, and more! Quick access to **Highway 401 and the GO Station** makes commuting a breeze.This is more than a homeit's a lifestyle opportunity. Whether you're looking to move in and enjoy, invest and generate income, or both, this property offers the perfect blend of comfort, space, and convenience. A rare find in an unbeatable locationdont miss out! (id:50787)
Century 21 Innovative Realty Inc.
3 - 384 Yonge Street
Toronto (Bay Street Corridor), Ontario
Client RemarksIndoor Retail Shop In The Heart Of Downtown Toronto. The Shops At Aura, Under A 78-Storeys Luxurious Condo Filled With University Students & Outgoing Vibrant Tenants. Connected To College Subway Station And Future Connect To Underground Path In Downtown Toronto,Prime Opportunity For Retail Business In Downtown Toronto, High Walking Teraffic To This Mall, Close To Major Banks,Restaurants,Bed Bath & Beyond,Marshalls, Huge Fitness Club,Eaton Centre.For Multiple Usage: Retail, Flexible Office, Professional. (id:50787)
Wanthome Realty Inc.
59 Waterloo Avenue
Toronto (Bathurst Manor), Ontario
A rare opportunity on the highly sought-after Waterloo Avenue in the charming and tranquil Bathurst Manor neighborhood! Situated on a premium 50 x 143-foot lot that backs onto a breathtaking, tree-lined ravine, this home offers complete privacy in a serene natural setting. Nestled on a quiet, family-friendly court cul-de-sac, it provides the perfect blend of peaceful living and easy access to top-rated schools, parks, shopping, and public transit. The grand foyer welcomes you with custom wainscoting, wood paneling, and a solid mahogany front door adorned with decorative stained glass. Designed with a fantastic layout, this spacious side-split home features soaring 10-foot vaulted ceilings, expansive principal rooms, and large windows that frame picturesque ravine views. The open-concept living and dining areas seamlessly flow onto a deck, perfect for entertaining or enjoying the tranquility of the backyard retreat. The eat-in kitchen boasts a central island and granite countertops, while the generously sized family room offers another walkout to the lush, private backyard. Upstairs, the well-appointed primary suite includes a walk-in closet and an ensuite bath. The fully finished basement extends the living space with a luxurious spa area featuring a soaker Jacuzzi tub, cedar paneling, a cedar closet, and a sauna. This well-maintained home presents an incredible opportunity for buyers looking to add their personal finishing touches while enjoying a fantastic layout and an unbeatable location. (id:50787)
Forest Hill Real Estate Inc.
614 - 33 Frederick Todd Way
Toronto (Thorncliffe Park), Ontario
Welcome to your urban oasis at Leslie and Eglinton in the sought-after Leaside community! This stunning 1-bedroom, 690 square foot condo offers a perfect blend of contemporary style, functionality, and convenience, ideal for first-time buyers, professionals, or investors. With full recreational facilities, 1 private parking spot, and 1 storage locker, this unit has everything you need for a vibrant city lifestyle. Step inside to a bright, open-concept layout featuring sleek hardwood flooring and expansive floor-to-ceiling windows that flood the space with natural light. The living and dining area is designed for both relaxation and entertaining and access to a private balcony showcasing unobstructed west views of the Toronto skyline, including the iconic CN Tower perfect for enjoying breathtaking sunsets. The modern kitchen boasts sleek cabinetry, European brand stainless steel appliances and a stone counter top. The spacious bedroom offers a serene retreat with ample closet space, while the stylish 4-piece bathroom adds a touch of luxury. In-suite laundry and a good size den as chic workspace. The buildings full recreational facilities including a gym, lounge, indoor pool and more elevate your living experience. Located steps from the future Light Rail Transit (LRT), commuting is effortless, connecting you to the city with ease. Leasides vibrant community offers supermarkets, trendy restaurants, cafes, and all amenities within walking distance. Enjoy nearby parks, shopping, and entertainment, with Yonge and Eglinton just minutes away. This unit also includes 1 private parking spot and 1 storage locker for added convenience. Dont miss this opportunity to own a stylish condo in one of Torontos most desirable neighborhoods! (id:50787)
Century 21 Heritage Group Ltd.
Th4 - 3 Rean Drive
Toronto (Bayview Village), Ontario
Welcome to this stunning 2-bedroom townhouse located in the highly sought-after Bayview Village. This beautiful home offers a spacious layout with soaring high ceilings, creating an open and airy atmosphere. Both bedrooms feature their own ensuite washrooms, providing ultimate privacy and convenience. The gourmet kitchen boasts sleek granite countertops, perfect for preparing meals or entertaining guests. Step outside to your private terrace, ideal for enjoying your morning coffee or evening sunsets. Situated in a prime location, this townhouse offers access to wonderful amenities, indoor pool, gym, Billiard Room, Virtual Golf ensuring never a dull moment. Whether its a short walk to parks, shopping, dining, or excellent transit options, everything you need is just moments away. With parking included, this home blends practicality with luxury. Don't miss the opportunity to live in one of the most desirable neighbourhoods, with modern finishes and thoughtful details throughout. Perfect for those looking for style, comfort, and an unbeatable location. (id:50787)
Revel Realty Inc.
1512 - 138 Downes Street
Toronto (Waterfront Communities), Ontario
Walk to Union Station, the underground PATH network, Scotiabank Arena, Rogers Centre, CN Tower, Ripley's Aquarium, One Yonge Community Recreation Centre, the financial and entertainment district. (id:50787)
Forest Hill Real Estate Inc.
1512 - 138 Downes Street
Toronto (Waterfront Communities), Ontario
Walk to Union Station, the underground PATH network, Scotiabank Arena, Rogers Centre, CN Tower, Ripley's Aquarium, One Yonge Community Recreation Centre, the financial and entertainment district. (id:50787)
Forest Hill Real Estate Inc.
19 Mossgrove Trail
Toronto (St. Andrew-Windfields), Ontario
Beautifully Renovated Detached Home in the Prestigious St. Andrew-Windfields Community. Features a spacious entry foyer and an elegant curved wood staircase, Open Concept Living and Dining Room. Stunning gourmet kitchen with granite countertops and a walkout to a south-facing balcony. Upstairs, you'll find 4 generously sized bedrooms, including a luxurious primary suite with a 5-piece Ensuite. The finished Walk-Out basement offers 3 additional bedrooms+ 2 bathrooms, separate entrances, and added versatility. Conveniently located within walking distance to the highly-ranked York Mills CI, close to top private schools, parks, a community center, and offers easy access to major highways. (id:50787)
Jdl Realty Inc.












