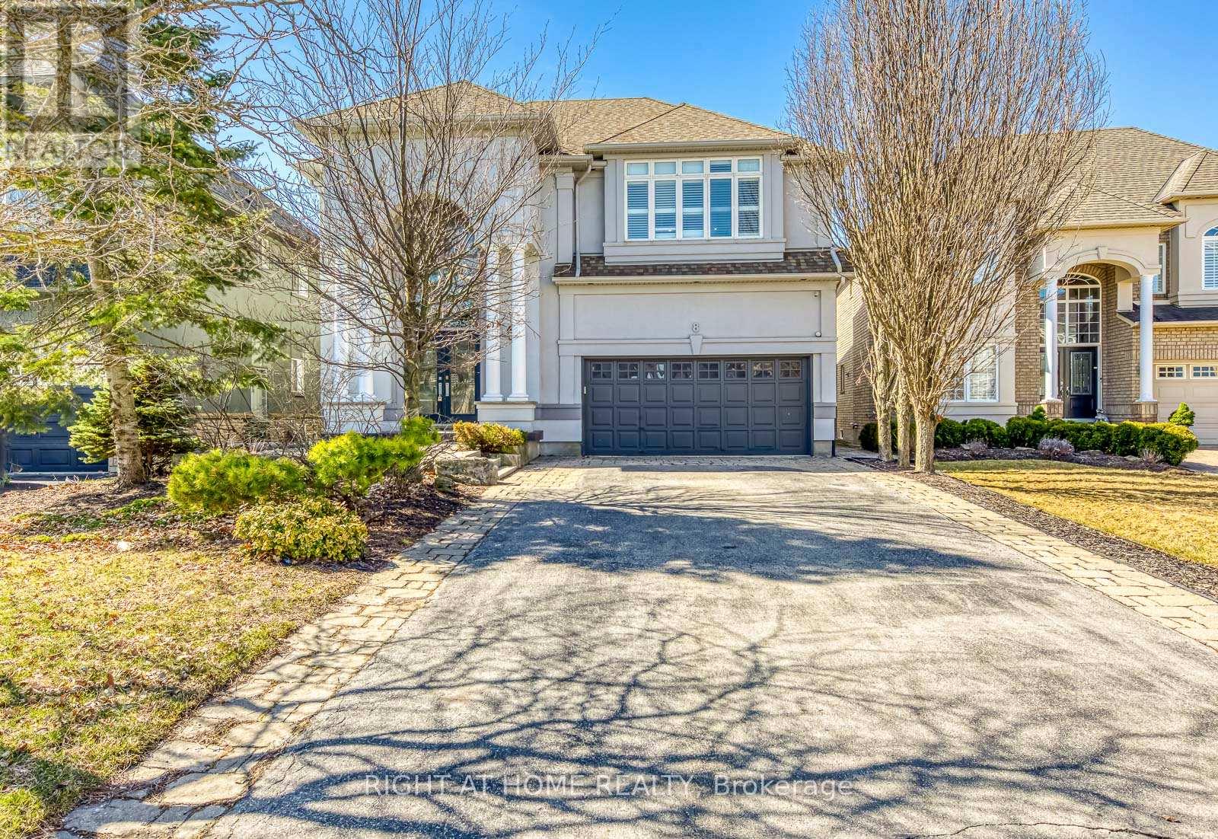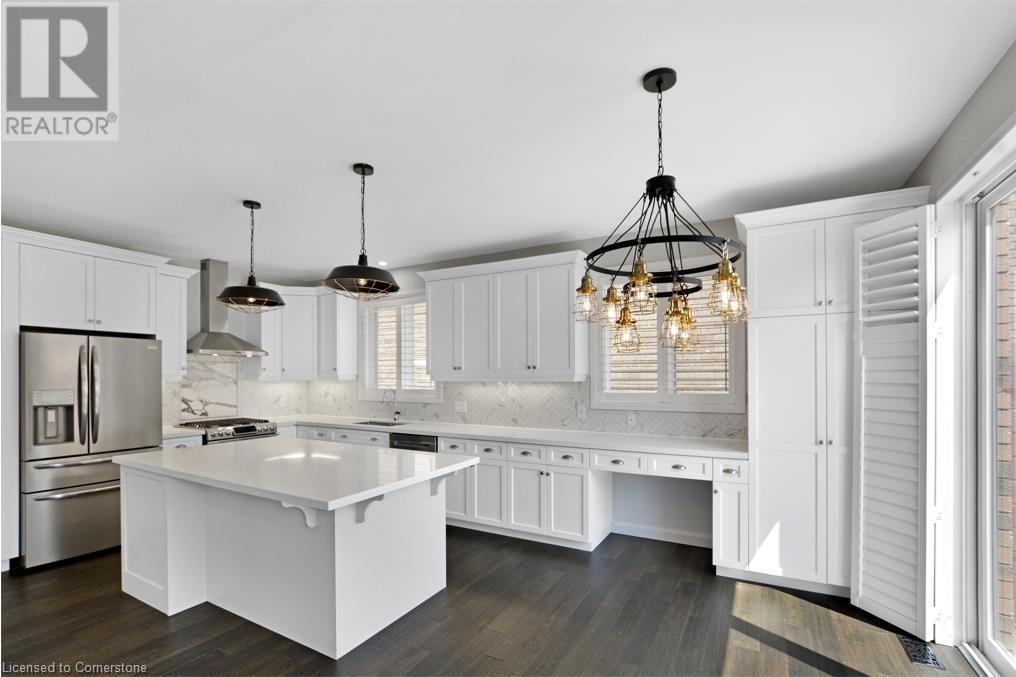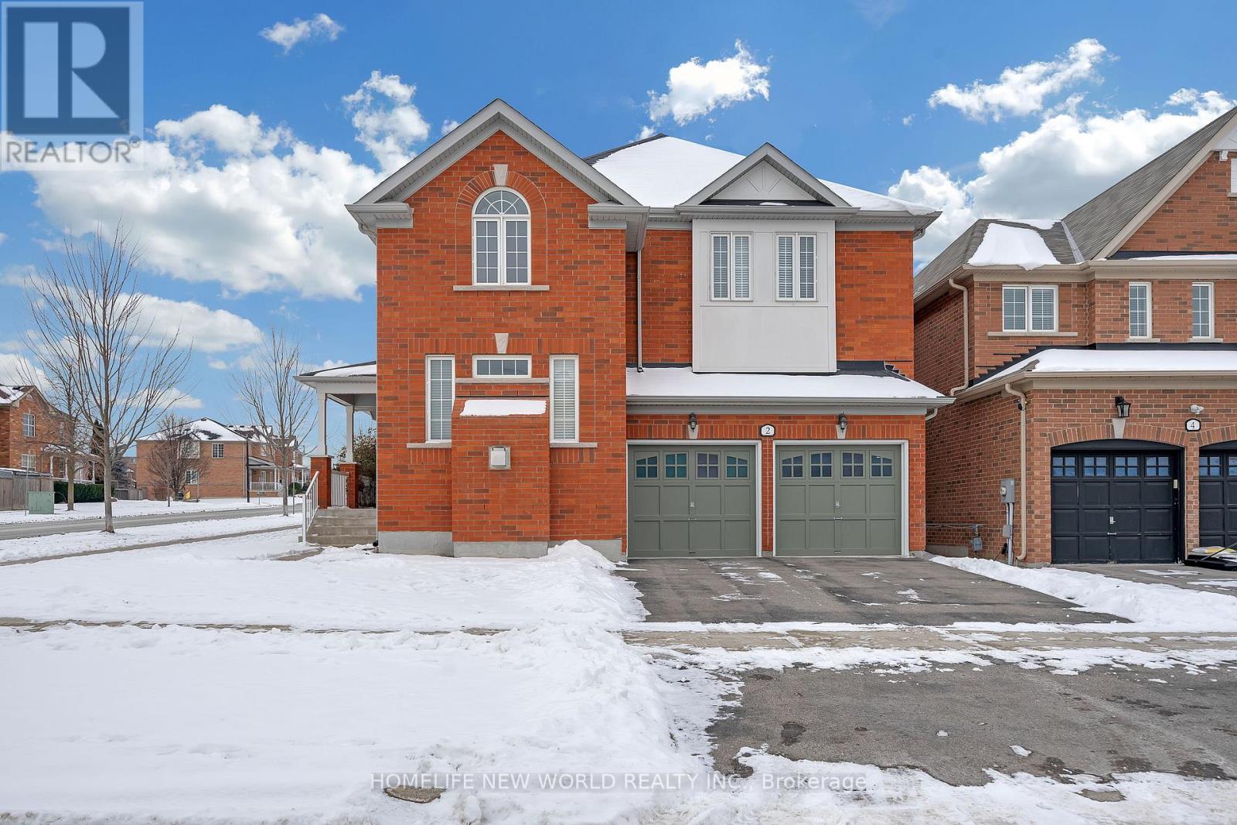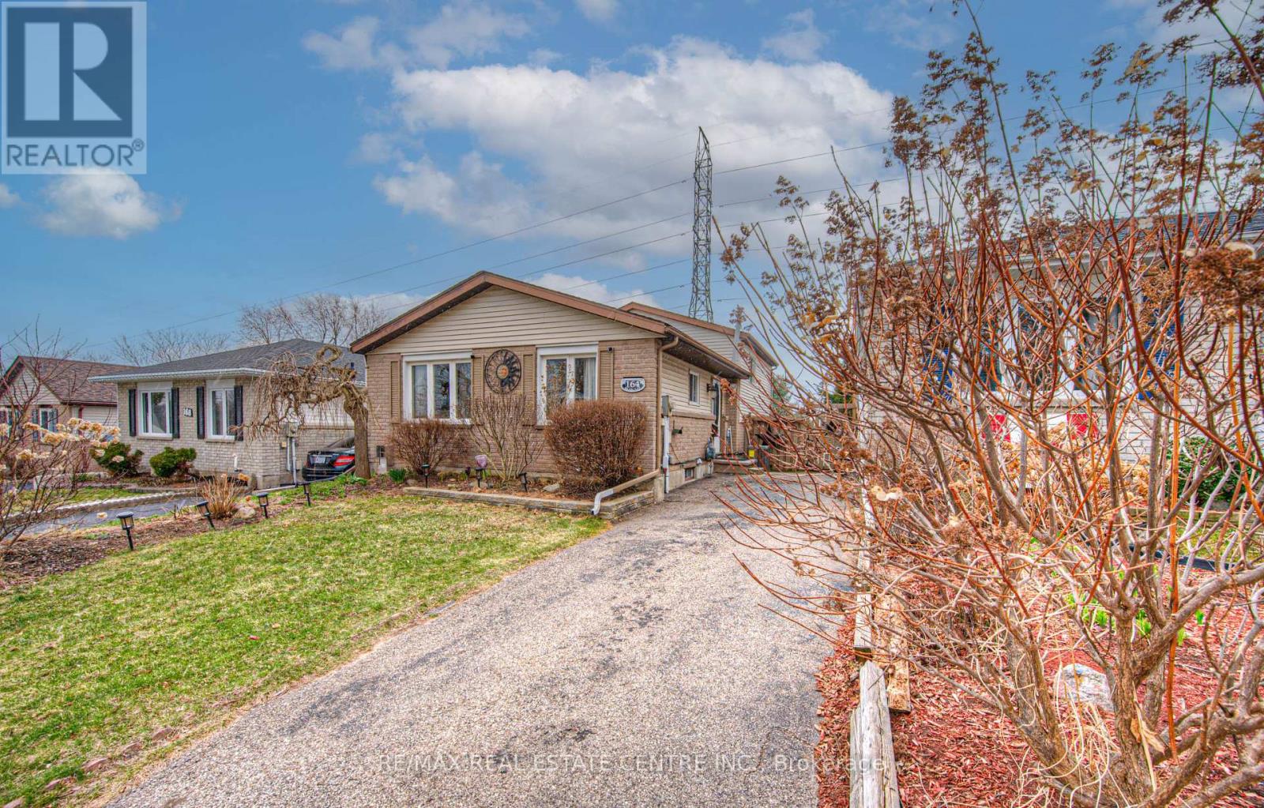8 Hackamore Court
Hamilton (Meadowlands), Ontario
Welcome to your urban oasis! This stunning 3,767 sq. ft. home, situated on a generously sized 47 ft x 164 ft lot in a prestigious cul-de-sac, offers resort-style living with over 5000 sq. ft. of living space. Recently upgraded and meticulously renovated, it features 5 bedrooms and 3 bathrooms on the second floor, plus 2 bedrooms, 1 bathroom, and a spacious recreation room in the basement. All 4 bathrooms on the second floor and main levelare custom-made, equipped with 24x48 premium porcelain tiles, quartz countertops with wooden cabinets, luxury shower accessories, and beautiful LED mirrors. The master ensuite includes a luxurious supersized stand-up shower, smart toilet, LED mirrors, and a standalone tub. Four bedrooms on the second floor have ensuite privileges, and the home is illuminated with new pot lights and LED ceiling lights throughout. The layout is highly functional, with fresh premium natural décor paint and a professionally varnished staircase with elegant picket railings extending from the basement to the second floor. Featuring 10-foot ceilings on the first floor and an impressive 18-foot vaulted foyer, the kitchen seamlessly flows into an oversized great room, offering breathtaking views of your private resort-style backyard, ideal for both relaxation and entertaining. The master bedroom is complemented by a spacious, well-appointed ensuite for added comfort and luxury. The backyard is beautifully landscaped with a large, well-constructed gazebo and a heated, salted in-ground pool with a depth suitable for a diving board. The pool area is child-proofed with a safety fence and features an outdoor BBQ gas line. A charming pool house provides the perfect spot for gatherings and relaxation. Additional highlights include a brand-new refrigerator and a new sump pump. Conveniently located within walking distance to top-rated schools, scenic parks, shopping malls, public transportation, and all amenities, this is truly a gem! (id:50787)
Right At Home Realty
Lower - 2 Huron Street
Kawartha Lakes (Lindsay), Ontario
3 bedroom and 1 full bathroom; fully equipped kitchen with newer stainless steel appliances, in-suite laundry with newer appliances. (id:50787)
RE/MAX Imperial Realty Inc.
18 Dougherty Court
Ancaster, Ontario
A 7-year-old luxury 4-bedroom Double Garage home situated on a quiet court in Ancaster! 9' ceilings on the main floor. Featuring a unique floor plan, a gourmet kitchen with a gas range, and all SS appliances, quartz counters, and upgraded light fixtures. Close to amenities w/easy access to the highway for commuters. Steps from Tiffany Hills Elementary School and Hamilton District Christian High, and the fully Landscaped Backyard Oasis with Composite Decking, Play Set and a Large Professionally Built Custom Shed. Move-in ready and a Must See!! (id:50787)
1st Sunshine Realty Inc.
(Lower Level 2) - 65 Park Crescent
Richmond Hill (Oak Ridges Lake Wilcox), Ontario
Great opportunity to rent an Open Concept 1 bed basement apartment in the stunning community of Oak Ridges, Close To Lake Wilcox & Yonge, Separate Entrance from the backyard, Walking Distance to Lake Wilcox, Conservation Bike Trail, Community Centre, Mins to 404/Gormley Go Stations. Good Schools (Bond Lake Elementary & Richmond Green High School). Excellent neighbourhood. Kitchen With Fridge, Stove, Ensuite Laundry, And Open Living Space For A Small Family Or Single Working Professional. Tenant to Pay 20% of Utilities. (id:50787)
Kingsway Real Estate
206 Kentland Street
Markham (Wismer), Ontario
Rarely Offered Luxury 5-Bedroom Corner Home in the Coveted Wismer Community! Move-in ready, meticulously maintained, and thoughtfully upgraded, this stunning executive detached home offers over 4,200 sqft of luxurious living space, including a professionally finished basement. Located in one of Markham's most sought-after neighbourhoods, this home is just minutes from scenic parks, major supermarkets, the GO Train station, TTC/YRT transit, banks, plazas, daycares, community centres, and top-ranking schools. Zoned for Bur Oak Secondary School, ranked #11 in Ontario in 2024 & the highest-ranked public high school in Markham. This home offers the ultimate in educational access! Sitting on a premium corner lot, it is filled with natural light throughout the day. Quality built in 2012, the home features solid construction and has been recently updated, including fresh paint throughout and new designer light fixtures. Elegant 9' ceilings on both the main floor and the basement, a beautifully crafted hardwood circular staircase with elegant iron pickets, and solid hardwood flooring throughout add timeless character. Additional refined touches include custom feature walls and detailed crown molding. The home is equipped with a high-efficiency 4-filter water purification system and a water softener system, combining comfort and practicality. The professionally finished basement rarely found at this level boasts 9-foot ceilings, oversized windows, a full bathroom, a dedicated laundry room, ample storage, and a spacious recreation area ideal for entertaining or multi-generational living. Outside, the interlocked front and backyard are tastefully landscaped for both beauty and low maintenance, enhancing the homes impressive curb appeal. This is a rare opportunity to own a sun-filled, luxury residence in one of Markham's most desirable communities! (id:50787)
RE/MAX Realtron Jim Mo Realty
2 Fred Mason Street
Georgina (Keswick South), Ontario
Beautifully Upgraded Family Home Situated on Quiet St in South Keswick! Featuring 4 + 1 Bedrooms, 4 Baths & Fully Finished Basement. Newer 6" Hardwood Floor T/O 1st & 2nd Floor. Large Eat-In Kitchen w/ Quartz Counter Top, New Stove & Walk-out to Fully Fenced Backyard. Stunning Bright Family Room w/ Gas Fireplace, Separate Dining Room Perfect for Family Functions, 2nd Floor Features Massive Primary Bedroom w/ Walk-in Closet & 5pc. Ensuite Complete w/ Corner Soaker Tub & Separate Shower, Bedrooms are all Fantastic Sizes, Newly Finished Basement w/ 4pc. Bathroom, Rec Room and Bedroom. 2493 Sqft. As Per Mpac. Must See! **EXTRAS** Loads of Storage Space! Close to Schools, Parks & Trails, Community Centre, Transit, HWY Access, Lake, Shopping (id:50787)
Homelife New World Realty Inc.
88 Inniswood Drive
Toronto (Wexford-Maryvale), Ontario
A Fantastic Opportunity To Own A Luxurious Turnkey Home With Significant Rental Potential! Nestled In A Desirable Neighborhood, Modern, Elegance And Exceptional Functional Layout, With Very Modern Finishes, On A Over 5,000 Sq Ft Wide Lot, With A Double Car Driveway. New Stucco, The Main Floor Offers 1,066 Sqft Of Breathtaking Open-Concept Space. The Living Room Showcases a High Ceiling With a Built-In Wall Unit With LED Lighting and A Steam fireplace, Seamlessly Flowing Into The Spacious Modern Kitchen With a lot of Storage, Equipped With A Large Waterfall Island And Upgraded High-End S/S Appliances, As Well As The Stylish Dining Area. The Main Floor Features a Laundry Room, 3 Spacious Bedrooms, a Master Bedroom With a spa-like Like 5 Pc en-suite bath, A Luxurious 3-piece main Bathroom, Floating custom vanity, And LED mirror. Solid Wood Doors Throughout The Main Floor, Engineered Hardwood On The Main Floor, Oak Casings and Wood Baseboards. The Basement, With Its Own Side Entrance, Laundry Room, Boasts 3 Additional Large Bedrooms With Closets, Vinyl Flooring In The Basement, Large Windows, 2 Kitchen And Two 3 Pc Bathrooms, Offering A Significant Rental Potential Of Aprox. $3,500/Mo. The Backyard Is A Great Area For Hosting Gatherings And Is Very Peaceful. This Home Is Close To Schools, Parks, Shopping Centers, Mosque, And Offers Easy Access To Public Transit And 401, Making It An Ideal Location For Families, Tenants, And Commuters. Great value For Your Money. (id:50787)
Homelife/miracle Realty Ltd
3 - 2766 Danforth Avenue
Toronto (East End-Danforth), Ontario
Spacious 2 Bedroom Apartment in the Most Convenience Location on Danforth. Close proximity to Coffee shops, Grocery Stores, Restaurants, GO Train and TTC . (id:50787)
Hc Realty Group Inc.
2766 Danforth Avenue
Toronto (Danforth), Ontario
Location location location. Attention Investors And Developers, Excellent Opportunity To Acquire A Prime Income Producing Lot On Danforth And Dawes Road. Excellent investment opportunity: A Retails Store with One (One Bedroom) Apartment on main floor And Three Spacious legal (Two Bedroom) Apartments Above Store. Cap Rate is more than 5% if fully leased. Vacant Possession Is Possible. Minutes Walk To Subway Station And 4 Minutes To Go Train. Redevelopment Potential with Proximity To Existing And Future Developments In The Area. (id:50787)
Hc Realty Group Inc.
3004 - 89 Church Street
Toronto (Church-Yonge Corridor), Ontario
Stunning 2-Bedroom + Den at 89 Church Street Move-In Ready Luxury Living. Embrace stylish urban living in this beautiful brand-new unit. Thoughtfully designed with a contemporary flair, this bright and spacious home offers over 800 square feet of open-concept living. Large windows fill the space with natural light, and the upgraded kitchen features modern cabinetry, stainless steel appliances, and ample counter space perfect for cooking and entertaining. Enjoy top-tier building amenities including a full fitness centre, yoga and spin studios, a rooftop terrace, and an inviting residents lounge. (id:50787)
Zolo Realty
164 Macatee Place
Cambridge, Ontario
Growing family? Work from home? Commute on the 401? This great four level backsplit with lower level walk out could be the home for you. This home is very deceiving with lots of space for a large family in a popular North Galt neighbourhood.The main floor features hardwood in the living and dining room area, and ceramic flooring in the side entrance hall and the updated kitchen. The living room is very bright and airy with a skylight for additional light. There are many newer windows, other recent updates include: roof shingles 2016, furnace and A/C 2024, brick veneer at front 2023, Kitchen updated with new cabinets, countertops, backsplash and island in 2021. The upper level features 3 good sized bedrooms with laminate flooring and a 4 piece bathroom with ceramic floor and tub surround. The lower level has a huge L-shaped family room and a 2 piece bathroom, and has a walkout out through French doors to a fully fenced backyard with a storage shed. The yard is very private and backs onto City owned green space, and offers beautiful gardens both front and back. The basement level has a rec room and another room for your office (in addition to utility and storage spaces also down here). The driveway is single width but still has room for 3 vehicles. Come and see this home for yourself! (id:50787)
RE/MAX Real Estate Centre Inc.
649 Queensway Way
Mississauga (Erindale), Ontario
This prime C1-zoned commercial plaza presents an exceptional investment and leasing opportunity on a busy corner lot in a high-traffic, rapidly growing area. Situated on approximately 0.96 acres with a 10,100 sq. ft. building, the property is surrounded by a large, established residential community, making it an ideal location for a variety of businesses. The flexible layout, which includes three main entrances and three separate utility meters, allows tenants the option to lease the entire space or divide it to suit their specific needs. With parking for up to 54 vehicles and the potential for expansion, the property is well-suited for uses such as daycares, retail stores, restaurants (dine-in or take-out), medical and professional offices, financial institutions, veterinary clinics, private clubs, and other service-based businesses. Historically, the site operated as a private school for over 25 years and has previously been configured to accommodate both retail and medical clinic functions. Its strategic location just minutes from the future $2 billion hospital development further enhances its appeal, especially for health-related services such as clinics or pharmacies. This adaptable and highly visible space offers exceptional long-term value for both business owners and investors. (id:50787)
RE/MAX Hallmark Realty Ltd.










