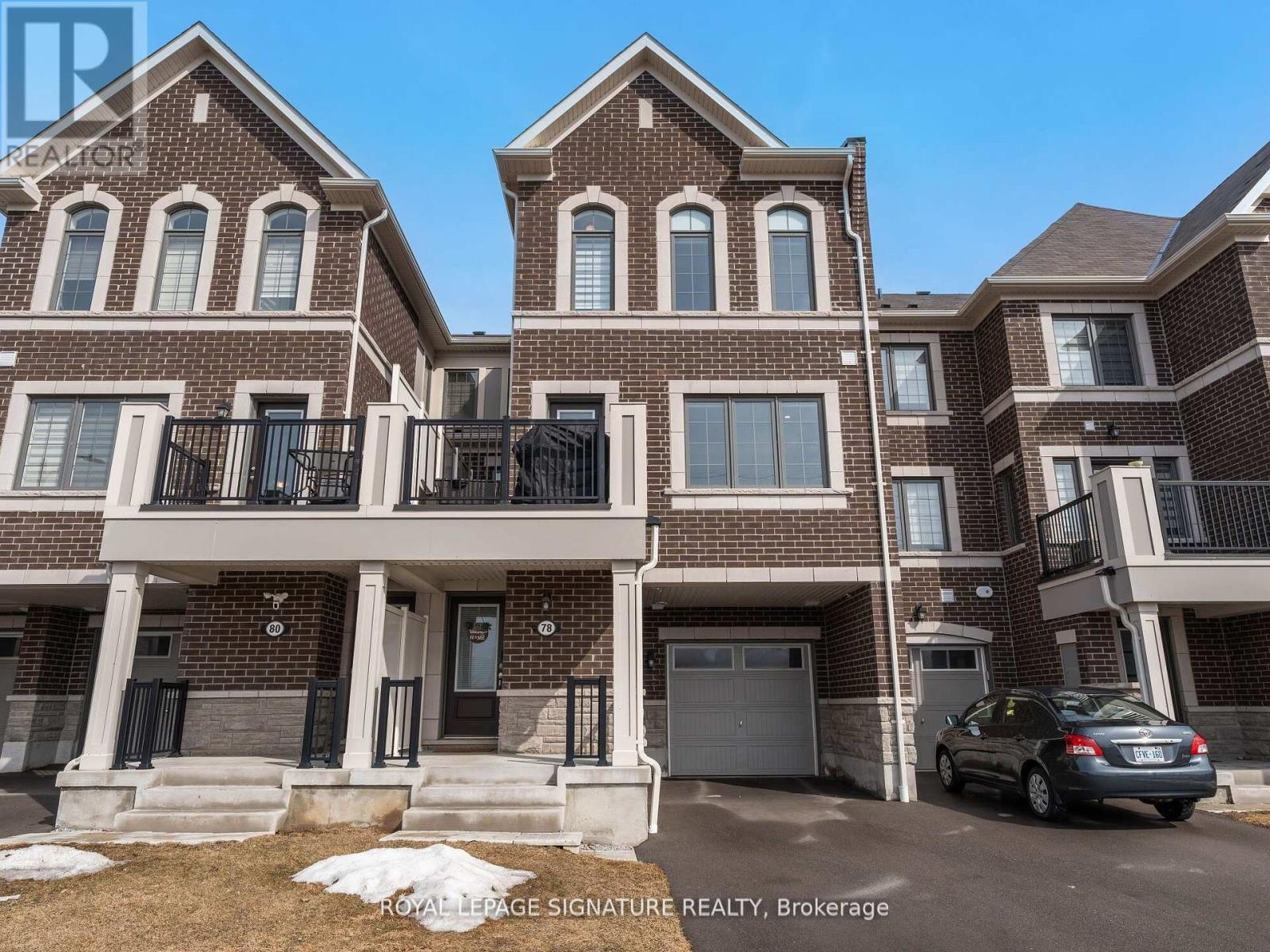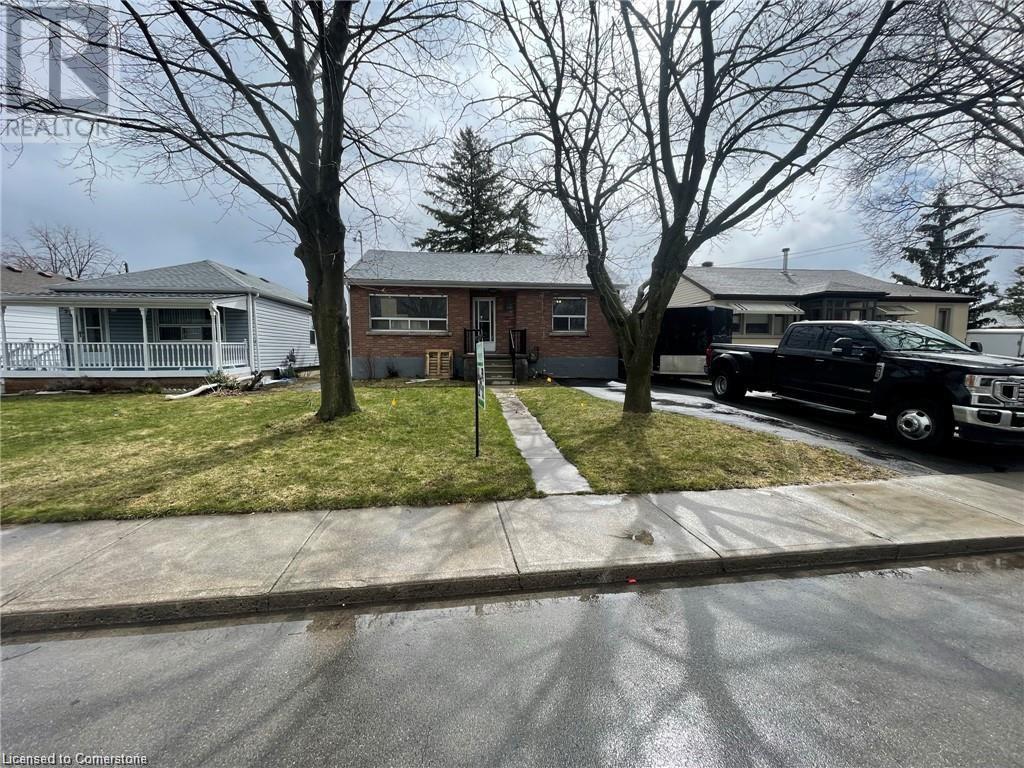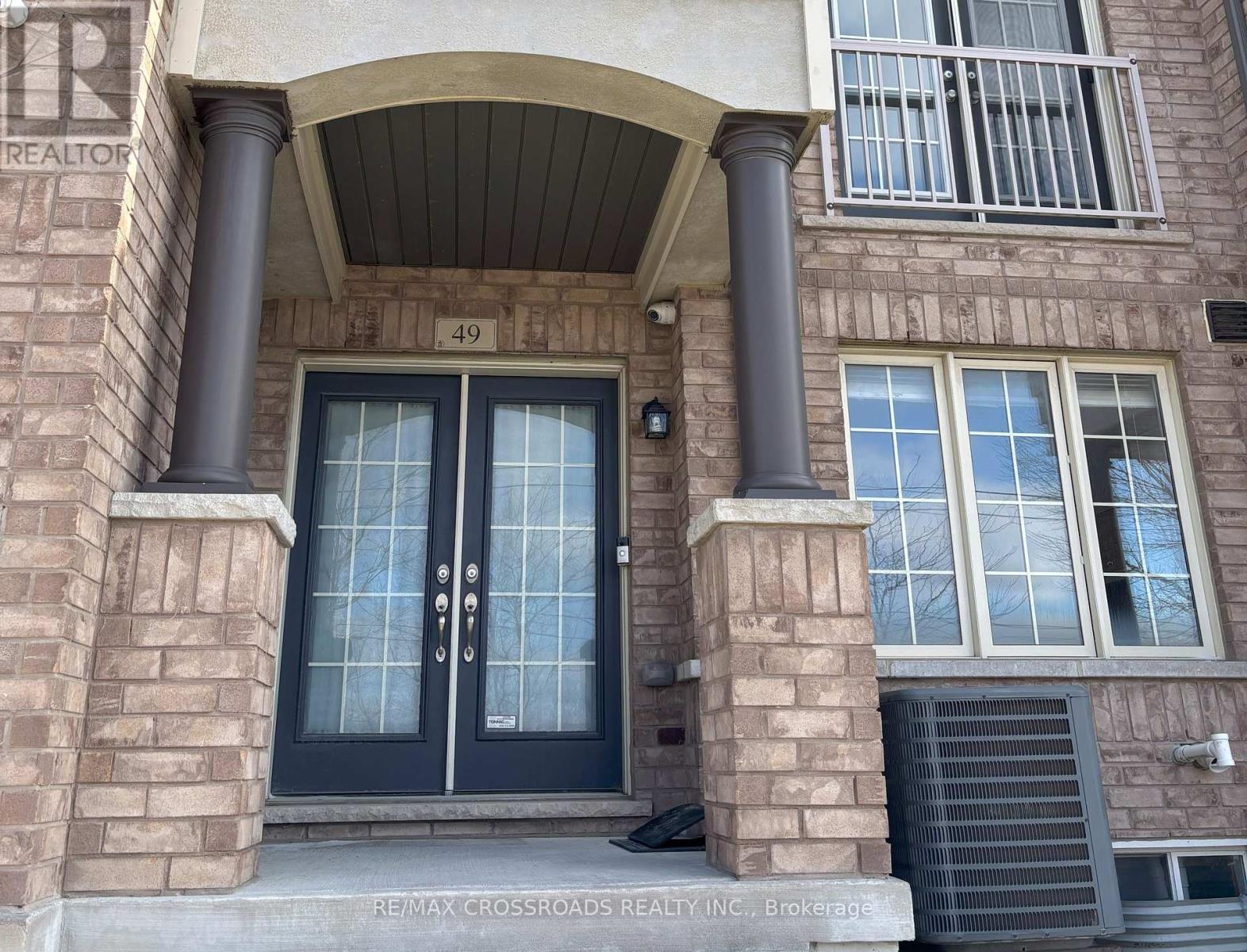1724 Pleasure Valley Path
Oshawa (Samac), Ontario
A rarely available, two-year-old townhome located in a prime and quiet neighborhood in North Oshawa, featuring stunning views of the ravine and a landscaped 3-acre park. This elegant home includes pot lights on the main floor, sophisticated laminated wooden flooring, and solid oak staircases throughout. The upgraded kitchen offers granite countertops, an oversized island, a pyramid chimney hood fan, a built-in dishwasher, and sleek stainless-steel appliances. Residents enjoy close proximity to major amenities such as Costco, shopping plazas, gyms, restaurants, schools, Durham College, Ontario Tech University, Highway 407, and public transit. The home is also steps away from a community garden, playground, dog park, walking trails, and a seasonal skating rinkperfect for an active, family-friendly lifestyle. (id:50787)
King Realty Inc.
78 Lockyer Drive
Whitby, Ontario
Welcome to Your New Home. This Beautiful, 2021 Built Mattamy Freehold Townhome Features Many Upgrades, No Front Neighbours, and No Maintenance or POTL Fees. Massive Open Concept Kitchen Living & Dining Area That Walks Out to a Spacious Wrap-Around Balcony. Quartz Countertops in Kitchen with Waterfall Island and Marble Backsplash. All SS Appliances, Carpet-Free - Luxury Laminate Throughout with Oak Stairs. Pot Lights in Living Room and Kitchen, with Custom Feature Wall in Dining Room. Primary Ensuite Features a Frameless Glass Shower Door, Led Mirror, and Quartz Countertop. Main washroom Features an Upgraded Glass Sliding Door with Quartz Countertop. Upgraded Laundry Upper Cabinets. Smooth Ceilings and Zebra Blinds Throughout, and Much More. Extras: Long Driveway (Up to Three Car Parking) - No Sidewalk to Maintain | Walking Distance to New Whitby School Opening 2026 With Adjacent Park, Plazas, Restaurants, New Whitby Urgent Care Health Centre and More. Just Minutes to Hwy 407, 412, 401. 8 Mins to Whitby Go Station, 10 Min to Many Beautiful Beaches & Trails. Extras: Long Driveway (Up to Three Car Parking) - No Sidewalk to Maintain | Walking Distance to New Whitby School Opening 2026 With Adjacent Park, Plazas, Restaurants, New Whitby Urgent Care Health Centre and More. Just Minutes to Hwy 407, 412, 401. 8 Mins to Whitby Go Station, 10 Min to Many Beautiful Beaches & Trails. (id:50787)
Royal LePage Signature Realty
2707 - 11 Wellesley Street W
Toronto (Bay Street Corridor), Ontario
Luxury 1Brd Plus One Den, 1 Parking Included. Locating At Prime Yonge/Wellesley Location. Very Bright And Functional Layout, Modern Kitchen With B/I Appliances, Steps To U Of T & Ryerson U, Wellesley Subway, 24Hrs Supermarket, Yorkville Shops & Financial Districts! Enjoy One Of A Kind 1.6-Acre Park Plus World Class Amenities! All the pictures taken before tenant move in. $2400 without parking. (id:50787)
Homelife Landmark Realty Inc.
1001 - 44 Gerrard Street W
Toronto (Bay Street Corridor), Ontario
Spacious Furnished Condo at The Liberties in the Heart of Downtown Toronto Welcome to this beautifully maintained furnished suite at The Liberties, offering approximately 1,150 sq. ft. of comfortable living in one of downtown Toronto's most desirable locations. This spacious 2-bedroom unit features an extra-long solarium perfect as a home office, reading nook, or even a potential third bedroom. With 2 full bathrooms, large closets, and generous in-suite storage, this home combines functionality with comfort. Enjoy both north and south-facing views overlooking the tranquil courtyard, gardens, and fountain your own peaceful retreat in the middle of the city. Ideally located just steps from Toronto's top hospitals, University of Toronto, Toronto Metropolitan University (formerly Ryerson), the Dental School, College Park shops, and multiple subway stations. Metro and Farm Boy groceries are right around the corner for added convenience. (id:50787)
Zolo Realty
4306 - 125 Blue Jays Way
Toronto (Waterfront Communities), Ontario
King Blue Condos In The Heart Of Entertainment District. 1 Bedroom Plus Den With Parking. 9 Ft Ceiling. Upgraded Integrated Kitchen With Built-In Appliances. Engineering Wood Floors Throughout. Beautiful View Of The City.24Hr Concierge, Pool, Sauna. Steps To Street Cars, Restaurants, Bars, Bank, Shops And The Financial District. Convenient Location With Walk Score Of 98! (id:50787)
Aimhome New Times Realty
333 East 28th Street Unit# Main Floor
Hamilton, Ontario
Welcome to this beautifully renovated 2-bedroom basement apartment at 333 East 28th in Hamilton! Enjoy a stylish and comfortable living space featuring spacious areas and modern finishes. Stainless steel appliances, including a dishwasher, stove, fridge, and in-suite washer/dryer. The apartment is filled with natural light, creating a bright and inviting atmosphere, perfect for those seeking a fresh start in a quiet, family-friendly neighborhood. This is an excellent opportunity to settle into a lovely, updated home. (id:50787)
Real Broker Ontario Ltd.
Ambitious Realty Advisors Inc.
40 Aldgate Avenue S
Hamilton (Stoney Creek Mountain), Ontario
Discover this exceptional home in the sought-after Heritage Green area of Stoney Creek, featuring top-of-the-line Thermador appliances including a 6-burner gas stove and refrigerator. It includes a modern style in-law suite. Flooded with natural light, this home boasts high ceilings and spacious living areas. The large kitchen is equipped with granite countertops, a substantial island, two ovens, and a 160-bottle beverage cooler. The bright dining area features wired-in speakers. The primary bedroom includes an updated ensuite, providing a privatere treat. Conveniently, there's a laundry room on the second floor.The fully finished basement offers 9ft ceilings, a kitchen with a range hood, anda 3-piece bathroom. Extra features include two central vacuums, an electric car charger, and a garage with an enhanced door size perfect for a Sprinter. Minutes from the new GO station, this home is complete with all the desired amenities. (id:50787)
Sutton Group - Summit Realty Inc.
64 Allenhead Crescent Ne
Brampton (Heart Lake East), Ontario
Welcome to 64 Allenhead Crescent, a fully renovated home in one of Bramptons most convenient and family-friendly neighborhoods. This move-in ready property features new flooring throughout, a upgraded modern kitchen with stylish cabinets, countertops, and brand new appliances, and beautifully updated washrooms. With three bedrooms upstairs and a legal two-bedroom basement apartment with a separate entrance earning $2000 monthly this home offers both comfort and income potential. Enjoy the spacious 1.5 car garage, carpet-free interior, and low-maintenance half-concrete backyard. Close to top-rated schools, highways, shopping, and transit, this is the ideal home for families or investors alike. (id:50787)
RE/MAX Millennium Real Estate
22 Wagon Lane
Barrie (Innis-Shore), Ontario
Beautifully upgraded freehold townhome situated in the highly desired southeast end of Barrie. This 1085 square foot carpet free unit features 2 bedrooms & 2 bathrooms. Well-designed open concept living/kitchen/dining area offers tons of natural light through the many sun-filled windows. The kitchen showcases quartz counters, custom backsplash, stainless steel appliances & plenty of cupboard space. You'll also enjoy the walk-out balcony from the dining room. This level also features a convenient 2-piece powder room. The oak stairs lead up to the generously sized primary bedroom with a semi-ensuite bathroom featuring a floor to ceiling frameless glass shower. The 2nd bedroom offers a large closet & would make a perfect space for a home office. Laundry is conveniently located on this level also. The ground floor features garage access to the home & sliders to the backyard from the utility room. Perfect for professionals or downsizers! Hewitt's Gate community is conveniently located just minutes away from the GO station, highway 400 & downtown Barrie. Close to Lake Simcoe, walking trails, restaurants, Costco, big box stores & amenities. (id:50787)
RE/MAX Real Estate Centre Inc.
202 - 55 The Boardwalk Way
Markham (Greensborough), Ontario
Summer is just around the corner...imagine no grass to weed, mow, & water! Welcome to Swan Lake Village, a coveted *gated* community built in 1999 by The Daniels Corp. This charming four-story, low-rise boutique building offers a maintenance-free lifestyle for retirement, travel, and leisure. Introducing this "Sunset Ridge" model, a beautifully updated 1,250 sq ft suite blending comfort with convenience. The open concept living & dining areas are bathed in natural light & offer a versatile layout that can be interchanged (see floorplan), easily accommodating your house-size furniture. The primary suite boasts a walk-in closet, linen closet, & walk-in shower + Soaker Tub, while the second bedroom overlooks treed space, features a double closet, and can serve as either a bedroom or a second TV room with a pull-out bed for grandkids(Pool Day at Grandmas?). Tasteful updates spare you costly renovations :Elegant white oak high-grip engineered hardwood floors(25) enhance the living areas, and modern Stainless Steel appliances have been replaced including: French door refrigerator (24), an LG smart top range oven AirFry & Wi-Fi (25), a Kitchen Aid dishwasher (21), and hood fan (25). G.E. Stacked Washer/Dryer (25) Additional improvements feature a refreshed main bath (25), new door handles (25), and a high-output gas hot water tank (Owned 23).Step onto your private, recessed covered balcony, perfect for morning coffee or unwinding with unobstructed views. Residents enjoy a 16,000sqft clubhouse with a pool, gym, three outdoor pools, and four tennis courts. Swan Lake Village offers a vibrant lifestyle with activities ranging from travel clubs and casino trips to aqua fitness, pickleball, bridge, mahjong, bocce, golf, yoga, and Concerts By The Lake. Minutes from the 407, Markham Stouffville Hospital, and shopping along 16th/Main Street. This is your gateway to an enriching, stress-free FUNtirement .....where you can truly enjoy life! ***VIRTUAL TOUR: bit.ly/SwanLake202 ** (id:50787)
RE/MAX Hallmark Realty Ltd.
49 Memon Place
Markham (Wismer), Ontario
This stunning 3-storey townhouse in the heart of Markham offers over 2,000 square feet of stylish and functional living space, featuring 4 spacious bedrooms and 3.5 modern bathrooms. Designed with comfort and convenience in mind, it boasts an open-concept layout ideal for both entertaining and everyday living, along with a sleek kitchen equipped with stainless steel appliances and direct access to a **massive 17 ft by 15 ft terrace**perfect for outdoor dining, lounging, or hosting summer get-togethers. The home also features a rare extra-deep double car garage that provides ample room for parking, storage, or even a home gym. Located in a family-friendly neighbourhood close to top-rated schools, parks, shopping, and easy transit access, this home combines suburban charm with urban convenience an exceptional opportunity you dont want to miss. (id:50787)
RE/MAX Crossroads Realty Inc.
#1 - 10 Gormley Industrial Avenue
Whitchurch-Stouffville, Ontario
Clean and Functional Industrial Unit Strategically Located close to Hwy. 404 and Stouffville Rd. This Unit Offers Great Warehouse Space, Truck Level Shipping Door, Office Space and is suitable for Warehouse, Distribution or Light Manufacturing. Ideal Location In Stouffville With Easy Access To Hwy. 404, Woodbine Avenue and Stouffville Rd * Excellent Value with Low TMI Costs of $5.00 per sq. ft. (2025) ** Property is on Well Water and Septic * No Woodworking, No Auto, No Cannabis Use, No Food Use As Per Landlord ** (id:50787)
RE/MAX All-Stars Realty Inc.












