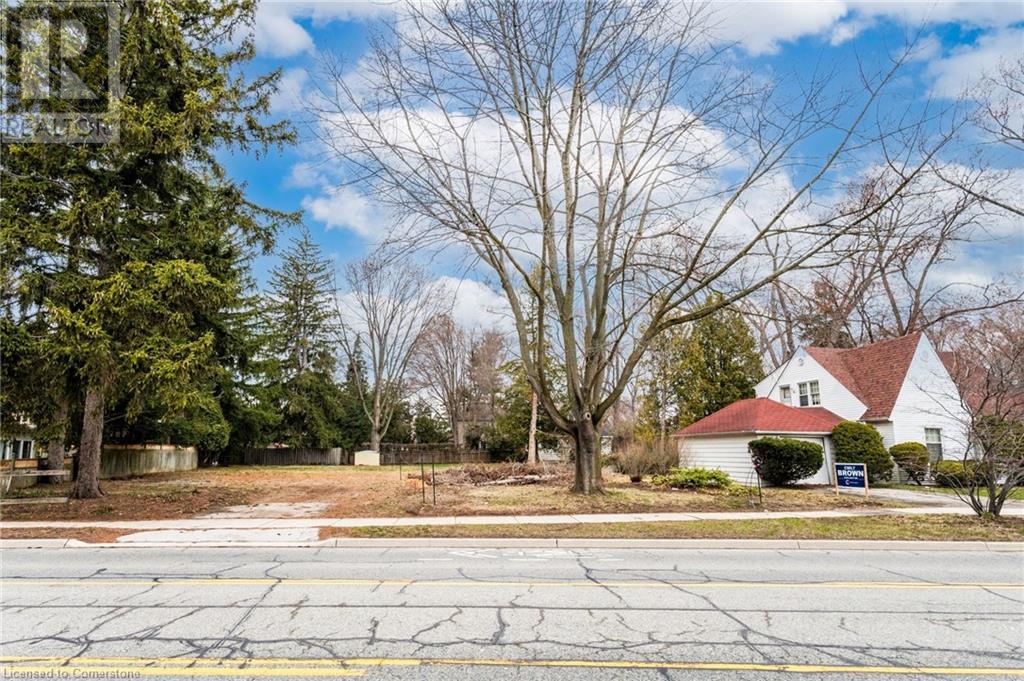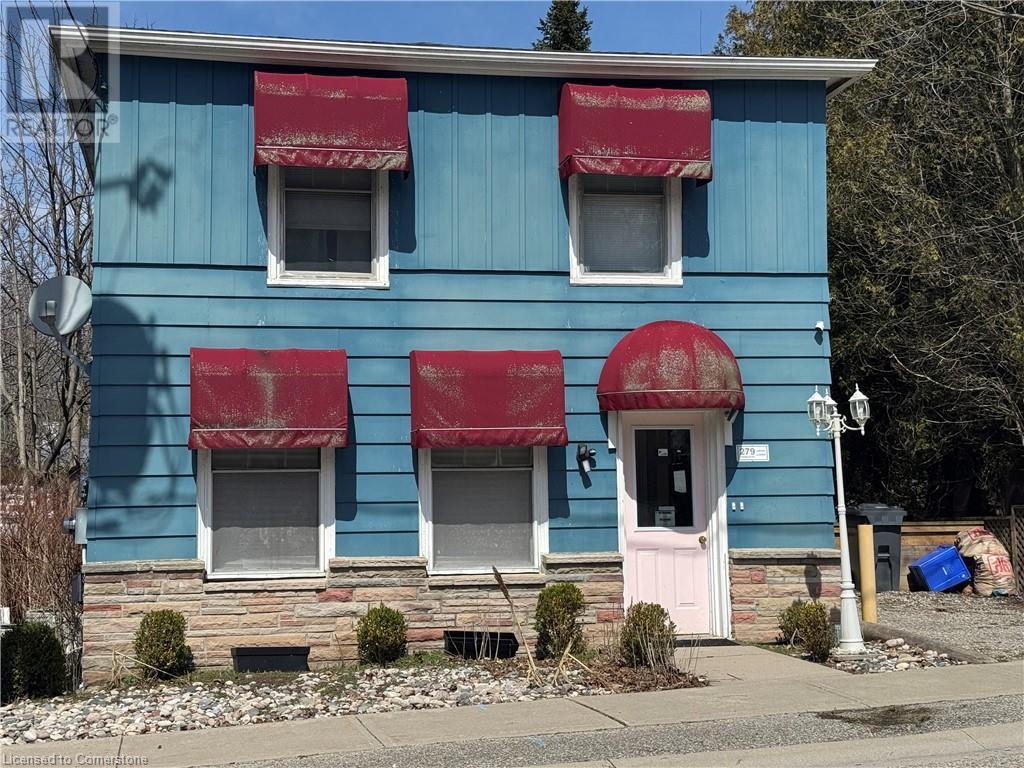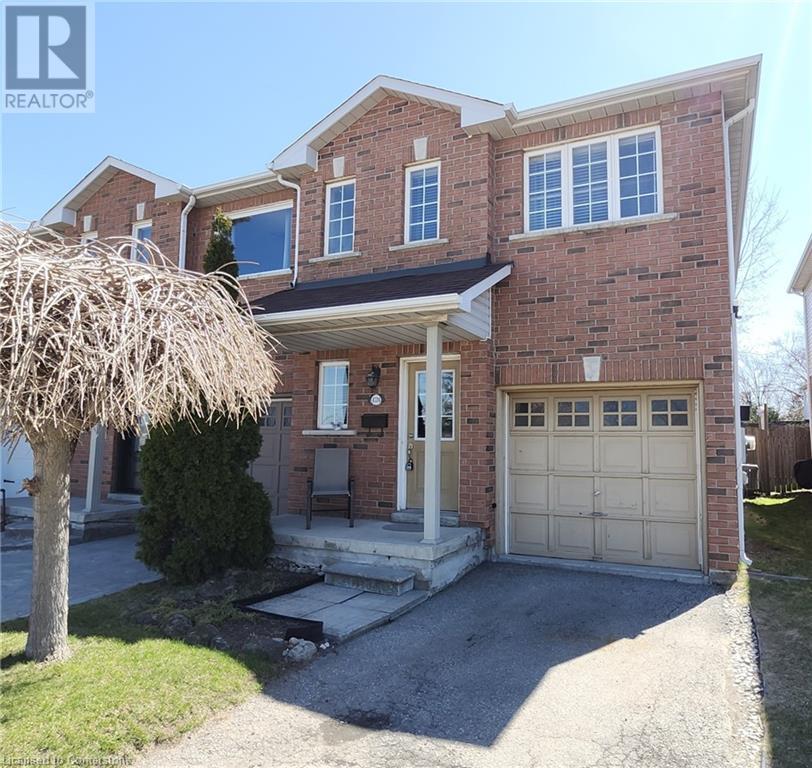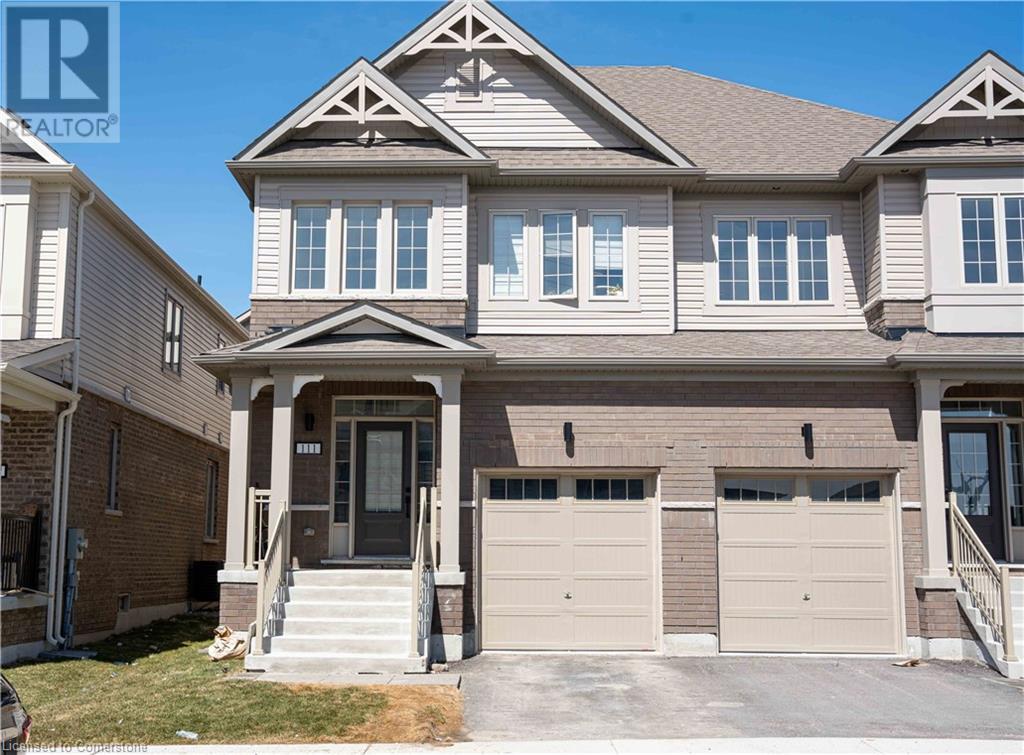2381 Lakeshore Road
Burlington, Ontario
Build your dream home on Lakeshore Road. An incredible opportunity awaits to create a custom home tailored perfectly to your needs. This beautiful Lakeshore Road property, framed by mature trees, offers 49 feet of frontage and a depth of 120 feet. Ideally located near top-rated schools, everyday amenities, and just a short walk to the vibrant downtown core. Looking for more space? The adjacent lot is also available, allowing you to expand to an impressive 98.08 feet of frontage—ideal for a larger home or extended outdoor living. The two properties can be merged for added value and flexibility. All municipal services are available, including city water, sewer, hydro, and natural gas. Don’t miss this rare chance to secure a prime building lot in one of the area’s most desirable locations. (id:50787)
Royal LePage Burloak Real Estate Services
493 Charlton Avenue E
Hamilton, Ontario
This charming unit is the perfect place to call home. Spacious and filled with sunlight, this updated one bedroom, one full bath, with laundry in unit offers easy access to highways, train station, hospitals, shopping, public transit, local coffee shops and weekend dining that the downtown Hamilton core is known for. Escarpment Living With A Gorgeous View, Right Above The Rail Trail Walking Path! A must see! Tenant Is responsible for 1/3 of all utilities (roughly $100 per month in total) (id:50787)
Revel Realty Inc.
279 Charlotte Street Unit# Main
Port Stanley, Ontario
Immediately Available for Lease - Fully Furnished Detached 2 Bedrooms on Main Floor, 1 Full Washroom and 2 Car Parking. Walk to the Beach or just enjoy the Large Private Lot with Lots of Parking located on a Quiet Street and close to all Conveniences and Restaurants. This Unit is Perfect to Live in Full Time or Cottage Time, Updates are numerous including the Flooring, Bathrooms and Kitchen. Village and Beach Town of Port Stanley. Walking Distance to Restaurants, Shops, Marina and Little Beach. (id:50787)
Ipro Realty Ltd
5012 Serena Drive Drive Unit# 5
Beamsville, Ontario
An exceptional opportunity awaits first-time buyers, downsizers and savvy investors with this modern 2-story stacked townhouse in beautiful downtown Beamsville. Nestled in the heart of wine country, this property offers the perfect combination of urban convenience and scenic small-town charm. Situated in a prime location, walking distance to all Beamsville has to offer including progressive restaurants, a library, Fleming Centre, and all essential shopping. This contemporary home features an open-concept kitchen and living room plus two bedrooms and 2 balconies in these thoughtfully designed stacked townhouses. Equipped with all the essentials including stainless steel appliances and in-suite laundry, plus one car parking. This property is move-in ready and waiting for you to start your home ownership journey or downsize to a worry-free living experience for that close the door and go lifestyle. Don’t miss this fantastic opportunity to own in a vibrant community at an unbeatable value. (id:50787)
Exp Realty
4231 Sugar Bush Road
Mississauga, Ontario
Location! Location! Location! Beautifully updated 4 bedroom home with 2 bed basement apt. Walking distance to Square One, Sheridan College and New Mohawk College Mississauga Campus! Near City Centre My Way Transit Terminal. Walk to Cineplex theatres, fine dining and City Hall/Celebration Square/Downtown Mississauga. 2 Minutes to 403 5 minutes to Heartland Shopping District. Low maintenance lot with mostly interlock. Functional layout with maximum use of space. New covered deck in rear. Gleaming hardwood on main floor. 2 Laundries. Quiet no through traffic street. Live in modern upper levels and collect basement income. Currently both upper and lower rented and never vacant. Great investment! (id:50787)
Ipro Realty Ltd.
4324 Fairview Street
Burlington, Ontario
Fabulous Freehold End Unit Townhome close to Go Station,403 and so Much More! This 3 Bedroom, 2.5 Bath home has room for Everyone and features Hardwood Flooring, Open Concept Main Floor, Granite Counter Tops in Kitchen, Master Bedroom with Walk In Closet/Ensuite Privilege and a Fully Finished Basement that features Pot Lights and a 3 piece Bath! The Private Fully Fenced Backyard is a great space for BBQs, Entertaining or just relaxing in the Sun! Updated Furnace, New Central Air Unit in 2024! Washer/Dryer and Dishwasher are 1 year old too! Book your Viewing Today! (id:50787)
RE/MAX Escarpment Realty Inc.
111 Sagewood Avenue
Barrie, Ontario
{{Welcome To This Beautiful Semi Detached In a Master planned Ventura South Community in South Barrie | 2023 Built | 1589 Sq ft | 3 Bedrooms and 3 Washrooms | {{Incredible Location)) Conveniently Located Near SOUTH BARRIE GO-STATION, Hwy 400, Schools, Trails, Shopping & Recreational Facilities | Open Foyer With High Ceiling and Lot's of Windows For Natural Light | Incredible Floor Plan Features 9 Ft Ceiling On The Main Floor | Modern Floor Plan With Premium Upgrades Features Huge Living, Dining & Breakfast Area | Kitchen With Upgraded Cabinets, Stainless Steel Appliances & Centre Island | Plan With Upgraded Laminate Floors | Laundry Room With Dryer Conveniently Located on The Main Floor With Extra Access From The Good Sized 1 Car Garage Into The House Lots of Windows and Tons of Natural Light In The House Throughout The Day | Zebra Blinds Throughout The House | Upgraded Stairs Leads To The Upper Floor That Features 3 Bedrooms and 2 Full Washrooms Open Concept Main Floor Side By Side Washer & Cabinets & Clothing Rod 1 | Huge Primary Bedroom With 4pc-ensuite & Walk-in Closet | Primary Bedroom Ensuite Comes With Huge Standing Shower and Upgraded Cabinets Upgraded Doors & Handles Throughout The House | Two Excellent Size Bedrooms and 4 pc Washroom With Tub | Unspoiled Basement Awaiting Endless Possibilities For Customizations According To Your Taste | Lot Depth 93 Foot & Backyard With Deck | Large Egress Windows in The Basement | {{Seeing is Believing}} [[Shows A+++++++++]] {{Won't Last Long}} (id:50787)
RE/MAX Millennium Real Estate
1005 Nadalin Heights Unit# 208
Milton, Ontario
Stylish & Move-In Ready Condo in Sought-After Willmont! Welcome to this beautifully updated 2-bedroom, 2-bath suite in Milton’s desirable Hawthorne Village on the Park. Freshly painted and featuring brand new laminate flooring throughout, this bright and spacious 865 sq ft unit offers modern, low-maintenance living in One of Milton’s most family-friendly communities. Enjoy an open-concept layout with a large living room that walks out to a private balcony—perfect for your morning coffee. The kitchen is equipped with stainless steel appliances, granite countertops, tile backsplash, under-cabinet lighting, and a breakfast bar for casual dining. The primary bedroom includes a 3-piece ensuite with a walk-in shower and custom closet organizers. A second well-sized bedroom and a second full 3-piece bath with shower/tub combo complete the layout. Additional features include in-suite laundry, a smart thermostat, 1 underground parking space, and a storage locker. Situated in a quiet, residential pocket just steps from Milton Community Park, schools, the Sobeys Plaza, and the Milton District Hospital. You're also minutes to the GO Station and major highways—making this the ideal location for commuters and families alike. (id:50787)
The Agency
2379 Lakeshore Road
Burlington, Ontario
Build your dream home on Lakeshore Road. An incredible opportunity awaits to create a custom home tailored perfectly to your needs. This beautiful Lakeshore Road property, framed by mature trees, offers 49 feet of frontage and a depth of 120 feet. Ideally located near top-rated schools, everyday amenities, and just a short walk to the vibrant downtown core. Looking for more space? The adjacent lot is also available, allowing you to expand to an impressive 98.08 feet of frontage—ideal for a larger home or extended outdoor living. The two properties can be merged for added value and flexibility. All municipal services are available, including city water, sewer, hydro, and natural gas. Don’t miss this rare chance to secure a prime building lot in one of the area’s most desirable locations. (id:50787)
Royal LePage Burloak Real Estate Services
388 Hemlock Avenue
Stoney Creek, Ontario
Stunning custom built bungalow on premium 70x150 foot lot. Impressive presence with stone front and stucco accents and full brick on back and sides. Be welcomed by an impressive foyer with marble floors leading into open concept main level design. Spacious living room with soaring high ceilings and gas fireplace. Large separate dining space is perfect for large family gatherings and entertaining while only being a few steps from the kitchen. Dinette with patio doors overlooks impressive backyard space with patio doors leading to elevated concrete patio. All bedrooms covered in hardwood floors. Master bedroom boasts full ensuite bath including stand up shower and corner soaker tub. Basement is wide open with high ceilings and large windows welcoming loads of natural light. all side walls in basement are drywalled and full bathroom already rouged in with stand up shower making the finishing touches a breeze and allowing the new owner to decide layout. Well manicured lot is breathtaking with mature landscaping and ample space for pool/ cabana etc. Large shed with garage door is perfect for hobbyist or workshop/ accessory building .Finally enjoy a massive, stamped concrete six care driveway. Only minutes from service road leading to QEW. Minutes to all amenities and a short walk to greenspace, schools, and parks. The perfect family friendly neighbourhood. Custom bungalows with gorgeous lots like this are hard to come by. (id:50787)
RE/MAX Escarpment Realty Inc
1005 Nadalin Heights Unit# 208
Milton, Ontario
Stylish & Move-In Ready Condo in Sought-After Willmont! Welcome to this beautifully updated 2-bedroom, 2-bath suite in Milton’s desirable Hawthorne Village on the Park. Freshly painted and featuring brand new laminate flooring throughout, this bright and spacious 865 sq ft unit offers modern, low-maintenance living in one of Milton’s most family-friendly communities. Enjoy an open-concept layout with a large living room that walks out to a private balcony—perfect for your morning coffee. The kitchen is equipped with stainless steel appliances, granite countertops, tile backsplash, under-cabinet lighting, and a breakfast bar for casual dining. The primary bedroom includes a 3-piece ensuite with a walk-in shower and custom closet organizers. A second well-sized bedroom and a second full 3-piece bath with shower/tub combo complete the layout. Additional features include in-suite laundry, a smart thermostat, 1 underground parking space, and a storage locker. Situated in a quiet, residential pocket just steps from Milton Community Park, schools, the Sobeys Plaza, and the Milton District Hospital. You're also minutes to the GO Station and major highways—making this the ideal location for commuters and families alike. Proof of income, job letter, credit report, references and completed rental application required. (id:50787)
The Agency
60 Rice Avenue Unit# 8
Hamilton, Ontario
Imagine the perfect downsizer's dream in this charming one-floor bunaglow town-home! Boasting a double-car garage and room for four cars, plus convenien access to vistor parking. This property is designed for easy living. Backyard garden creates a warm welcome. Inside, the open-concept kitchen, dining and living areas offer seamless flow, with appliances, added counter space under a skylight. Enjoy direct access to the backyard oasis through a newer sliding door walkout and windows. The main floor hosts a bright primary suite with double closets and a 4-piece ensuite, along with an additional bedroom in the basement and a 3-piece bath. Convenience is key with main floor laundry and a partially finished basement which includes a workshop and cabinets. Recent updates include a 5 year old roor, while the Condo Corp covers grass cutting and all snow removal, including the driveway and porch-perfect for a low maintenance lifestyle. Steps to school, healthcare, parks and minutes to grocery store and Westcliffe Mall. Includes five appliances; fridge, stove, washer, dryer and dishwasher. (id:50787)
Realty Network












