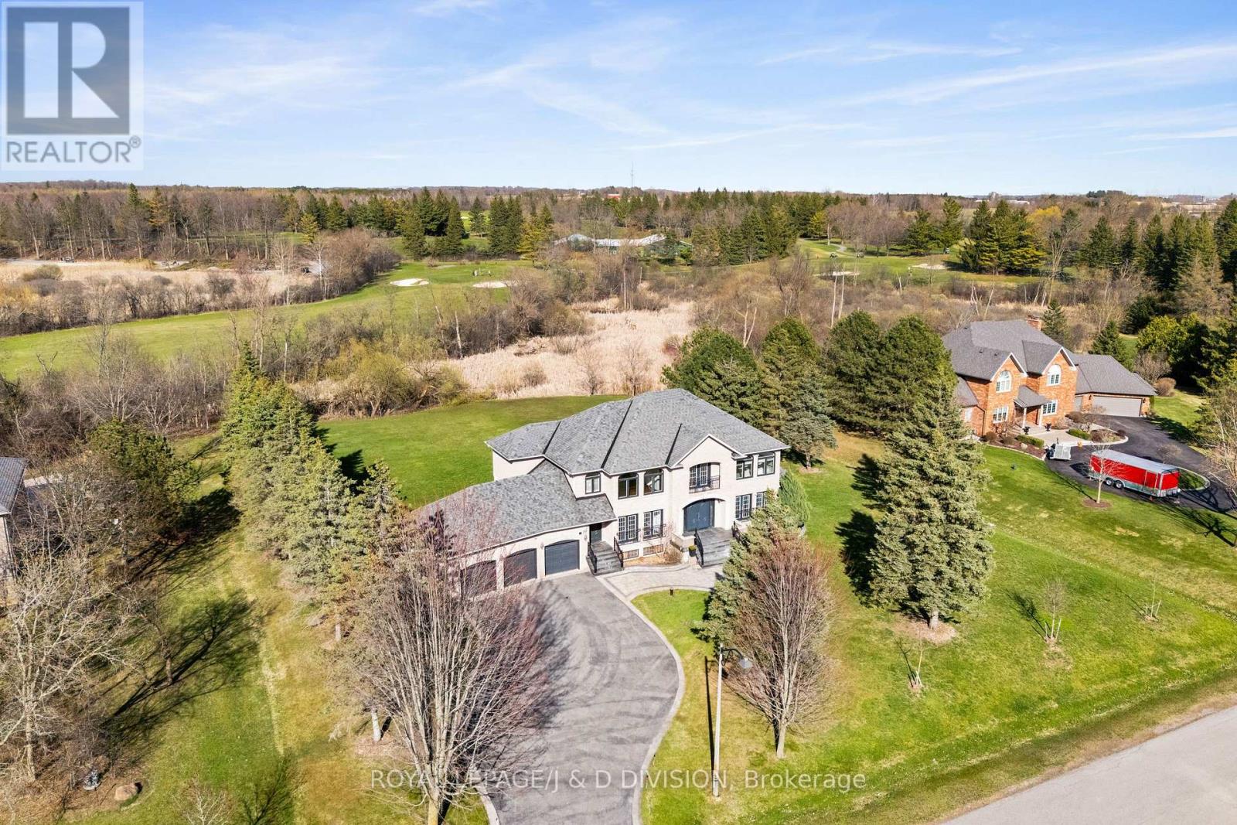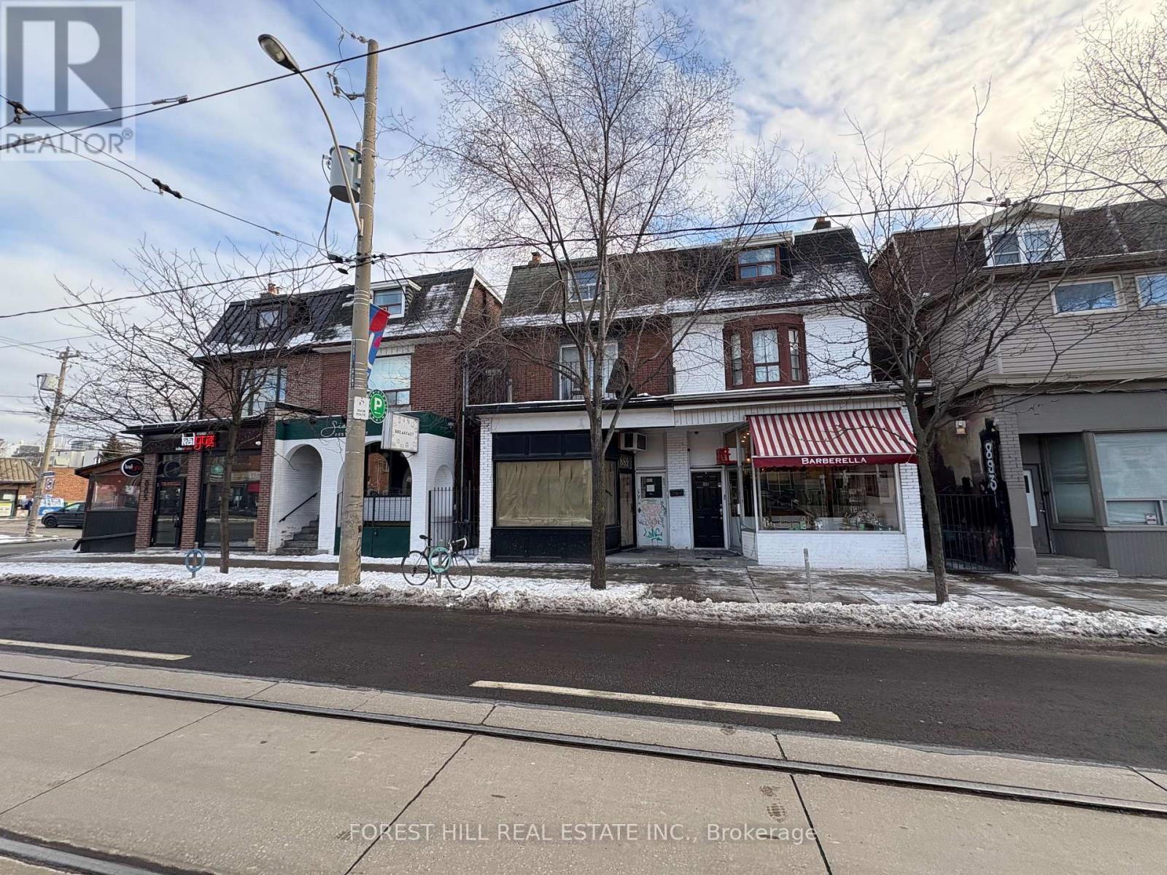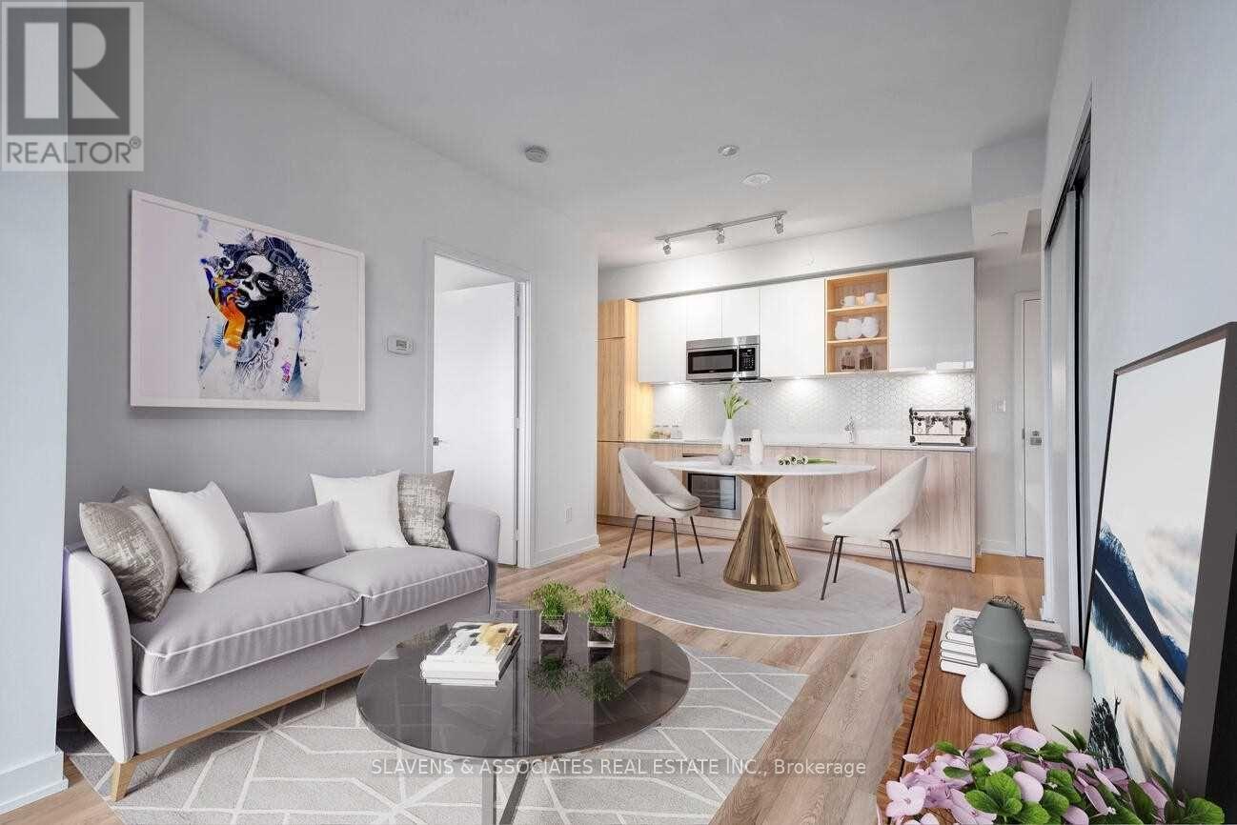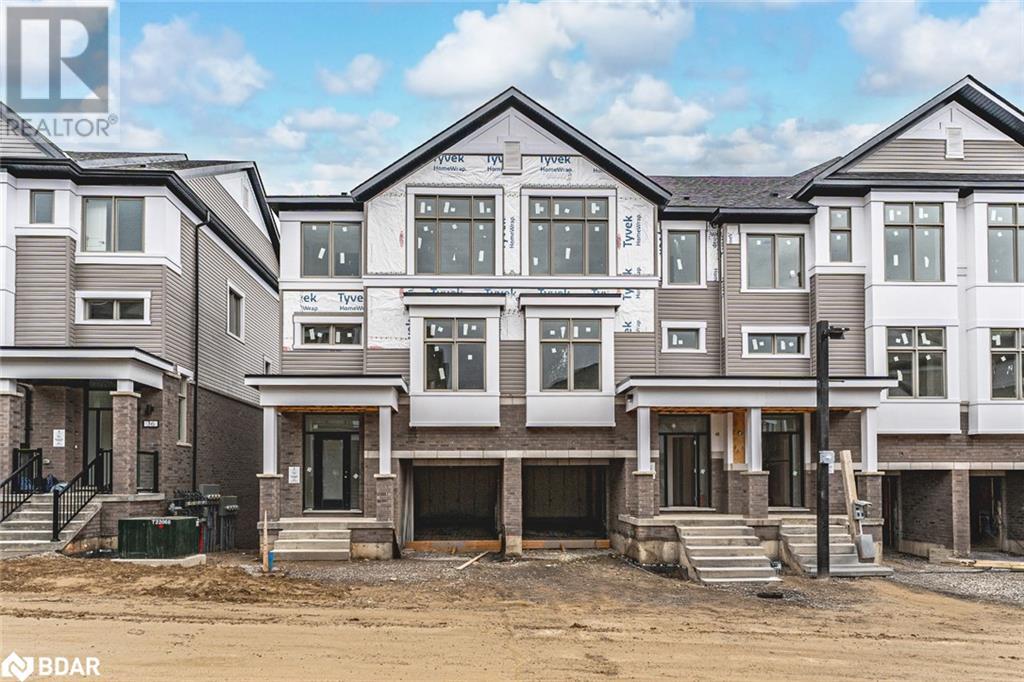1242 River Road
Bradford West Gwillimbury, Ontario
Welcome home! This charming, 3 bedroom, 1 bathroom, ranch-style country home, sits peacefully on a stunning half acre lot surrounded by mature trees & beautiful rural views! Experience the breathtaking sunsets and peacefulness of this one-of-a-kind property. Equipped with a true country kitchen, wrap around porch, wood burning fireplace & pellet stove, 2-car garage, 4-car private driveway, energizing natural light, endless privacy and more! Perfect for any family, professionals, retirees and outdoor enthusiasts. Mins to highway 400, downtown Newmarket & Schomberg, shopping, hospital, local schools, trails and more! See images attached or visit virtual tour website below for artist renditions and location of potential second washroom. Water rough-in for second washroom exists, as does contractor quote and timelines to complete. Professional inspections and certifications completed for well, septic, water potability and wood burning appliances. (id:50787)
Keller Williams Realty Centres
103 First Nations Trail
Vaughan (Kleinburg), Ontario
Executive- Luxury Rental Home Appx 5100 Sq.Ft in Kleinburg Village Calling !!! This Massive 5100 Sqft Of Above Grade Living Space Just 3 Years New Located In Prestigious Kleinburg Summit Community. This Modern House Comes With 6 Big Bed Rooms All With Attached Washroom ( 1 Bedroom with Full Washroom On The Ground Floor) , 6 Washrooms , Very Open Concept ,With Tons of Sun Light Through Out The Day . Backyard Is Fully Fenced , Main Floor Comes With 10 Ft Ceiling & 9 Ft Ceiling On 2nd & Basement . The House Has Triple Car Garage With Huge Drive Way To Park Additional 6 Cars, Custom Kitchen W/Imported Counters And An Additional Full Spice Pantry With Its Own & Extra Dishwasher Installed , Massive Eat-In Centre Island, Big Laundry Room ON The Second Floor. The House Comes With Hardwood Floors, Designers Tile, Iron Railings, Marble Tops In In Suites. This Is Located In The Vicinity Of The Famous Kleinburg Village Which is Popular & Filled With With Renowned Restaurants , Chop House , Cafes , Ice Cream Parlours and Pizzerias. This Area Is Also Known For Golf Courses , Trails , Parks , School & Great Proximity To Various Highways Such As Highway 427 , 400 , 27 & 7. You are 15 Minutes From The Airport , 12 minutes To Wonderland , 15 Minutes To Vaughan Mill Malls. Welcome To 103 Firs Nations Tr, Kleinburg. Tons Of Storage , Sun Light Filled , Closets Between Garage Entrance To Home , Large Powder Room. Pictures are with staged Items. Tenant Shall Be Responsible For All Utilities Such As - Gas , Hydro , Water , Water Heater (id:50787)
Homelife Maple Leaf Realty Ltd.
1408 Blackmore Street
Innisfil (Alcona), Ontario
STYLISH, SPACIOUS & READY TO IMPRESS! This newer, show-stopping home in Alcona offers over 2,400 sq ft of elegant living space, packed with modern upgrades and sleek finishes. Nestled in a neighbourhood near dining, shopping, recreation, schools, parks and Innisfil Beach Park, this impressive property delivers unmatched convenience and luxury. Striking curb appeal presents a stone and brick exterior, elegant arched windows, and a covered front porch with a grand double-door entry. An attached double-car garage and four additional driveway spaces ensure plenty of parking. Step inside to a sun-filled interior where expansive windows flood the space with natural light. The spacious kitchen is a chefs dream, boasting sleek grey cabinetry, quartz countertops, a stylish tile backsplash, black stainless steel appliances, and a large peninsula with seating. The eat-in area showcases a modern feature wall and a walkout to the backyard. The adjacent cozy family room features an electric fireplace, while the expansive great room stuns with a soaring two-storey ceiling and a unique mid-level layout. Custom light fixtures throughout elevate the aesthetic. The primary suite is a true retreat, featuring a walk-in closet and a luxurious ensuite complete with a freestanding soaker tub, glass-enclosed shower, and double vanity. The spacious, unspoiled basement offers endless potential, whether you dream of a home theatre, gym, or extra living space, the possibilities are endless! Enjoy outdoor living in the fenced backyard, providing privacy and secure space for kids, pets, or entertaining. This exceptional #HomeToStay delivers style, space, and an unbeatable location! (id:50787)
RE/MAX Hallmark Peggy Hill Group Realty
515 - 37 Galleria Parkway
Markham (Commerce Valley), Ontario
Luxury Living with Park Views at Parkview Towers, Markham. Experience sophisticated urban living at Parkview Towers. This stunning 2-bedroom, 2-bathroom condominium offers a rare blend of luxury, comfort, and breathtaking views of Ada Mackenzie Park. Step into a sun-drenched open-concept living space, where the living room and kitchen merge seamlessly. The heart of this home is a modern kitchen featuring a spacious center island, perfect for entertaining. Expansive windows flood the space with natural light, creating a warm and inviting atmosphere. Enjoy the coveted southern exposure from your private balcony, accessible via two walkouts. Overlooking the lush greenery of Ada Mackenzie Park, this outdoor oasis is ideal for relaxation and enjoying the views. The master suite offers a tranquil retreat with a luxurious ensuite bathroom. The second bedroom provides ample space for guests or a home office. Both bathrooms feature modern fixtures and finishes. Parkview Towers boasts an array of exceptional amenities, including a 24-hour concierge, state-of-the-art fitness center, indoor pool, party room, theatre room, and card room. A guest suite is available for visitors. This exceptional residence includes the rare and highly valued benefit of two underground parking spaces, providing secure and convenient parking for residents. Located in a prime Markham location, Parkview Towers offers unparalleled convenience. Enjoy walking distance to public transit, major highways, a variety of restaurants, and grocery stores. This is more than a condominium; it's a lifestyle of luxury and convenience. (id:50787)
Royal LePage Rcr Realty
32 Brandon Crescent
New Tecumseth (Tottenham), Ontario
DESIGNER FINISHES, PERSONALIZED STYLE, & BUILT FOR COMFORT! Welcome to the Townes at Deer Springs by Honeyfield Communities. This brand-new interior unit brings bold design and effortless function together in a layout made for modern living. With 3 spacious bedrooms, 2 full bathrooms, plus a convenient powder room, every inch of this home is thoughtfully crafted to meet todays lifestyle. Buyers can personalize their space with a selection of high-end designer finishes, while modern trim, sleek railings, elegant oak-finish stairs, and smooth ceilings add a polished touch. The main floor impresses with 9 ft ceilings and premium laminate flooring that continues to the upper level. An open-concept kitchen features tall upper cabinets, quartz countertops, a large island, pot lights, and high-end stainless steel appliances. The primary bedroom offers a walk-in closet and a modern ensuite with a framed glass shower, a large vanity, and the option to add dual sinks. Two additional bedrooms include double closets, with one offering access to a private balcony. The versatile lower-level office features a French door entry and a garden door walkout to a deck, with the basement offering a blank canvas. A smart laundry system adds convenience with a white front-load washer and dryer, upper cabinets, and hanging rod. Enjoy two balconies with glass railings, a fenced backyard, an oversized single-car garage, and extra driveway parking. Low fees cover maintenance of front and side yards, parkette and main entrances, roof repairs due to leaks, shingle replacement & more. Enjoy the best of community living with nearby parks, schools, dining options, a golf course, a community/fitness centre, and daily essentials, all minutes away. Every corner of this townhome invites you to live the life youve always imagined! Images shown are not of the property being listed but are of the model home and are intended as a representation of what the interior can look like. (id:50787)
RE/MAX Hallmark Peggy Hill Group Realty
19 Logan Court
Whitchurch-Stouffville, Ontario
An elegant, estate-style family residence nestled on a prestigious 1.07-acre lot, tucked away on an exclusive cul-de-sac of just nine distinguished homes, overlooking the lush fairways of the Club Link Emerald Hills Golf Course. Set on a premium 174' x 263' expansive lot and surrounded by mature trees, this home offers unmatched privacy and serenity. Boasting nearly 6,000 square feet of refined living space (3,940 sq. ft. above grade + 2,012 sq. ft. on the lower level), the home is enveloped with natural light from expansive floor-to-ceiling windows and multiple walkouts, offering breathtaking views of the surrounding landscape from every principal room and bedroom. The formal living and dining rooms are both adorned with French doors and graceful east-facing views. A grand family/great room, framed by stately columns, features a stunning fireplace, floor-to-ceiling windows, and direct access to the lush west-facing garden, a perfect setting for entertaining and family life. The family-sized eat-in kitchen opens seamlessly to the great room and garden, further enhancing the homes effortless flow and welcoming ambiance. The private primary suite is thoughtfully situated in its own wing and enjoys tranquil views of the garden and golf course. It includes an expansive walk-in closet and a spa-inspired 6-piece ensuite. Three additional generously sized bedrooms, each with spacious closets and picturesque views of the expansive grounds and golf course, are complemented by two well-appointed bathrooms, completing the second level. The lower level extends the homes living space with a media room, spa room, gym, home office, and recreation area ideal for both relaxation and growing families. A 3-car built-in garage with direct access to the mudroom offers everyday convenience, while the professionally landscaped grounds provide a serene and picturesque outdoor retreat. (id:50787)
Royal LePage/j & D Division
605 - 9560 Markham Road N
Markham (Wismer), Ontario
A Clean, Bright 1 bedroom, 1 bath condo in THE MARK 1 Wismer Community!!! Spacious open concept layout with 9ft ceilings and walkout to private terrace balcony. Directly across the street from Mount Joy Go Station!! A short walk to banks, restaurants, grocery stores and so much more! One parking space and locker included!! A perfect location for commuters that use the GO to get downtown. (id:50787)
Union Capital Realty
1501 - 3600 Highway 7 Road W
Vaughan (Vaughan Corporate Centre), Ontario
In The Heart Of Vaughan. It's A 1 Bedroom Plus Den With 1 Parking And 1 Locker. It's 660 Sq.Ft. + 40Sqft. Of Balcony With A Unobstructed West View. It's A Short Distance To Transit IncludingYork/Toronto Subway Extension** Close To 400 & 407** Walking Distance To Many Big Box Stores,Restaurants & Theater**Fabulous Amenities: Indoor Pool, Golf Simulator, Exercise Rm, Yoga Studio,Party Rm, Meeting Rm, Great Visitor Parking Area, 24 Hr Concierge. (id:50787)
Sutton Group-Admiral Realty Inc.
2303 - 170 Bayview Avenue
Toronto (Waterfront Communities), Ontario
Come home to breathtaking views of the city skyline, the CN Tower, and the lake! Spacious and bright loft-style suite in award-winning River City 3, designed by Saucier + Perrotte. Enjoy a large balcony accessible from both the living room and primary bedroom. Features include concrete ceilings, custom waterfall island with breakfast bar, electric remote zebra blinds, custom California closets, ample organized storage, and TV wall mount (TV not included). Versatile den fits a bed ideal for guests or home office. Unbeatable location: steps to King and Queen streetcars, Corktown Common, Underpass Park, shops, cafés, banks, and major highways. Unique amenities and striking design - inside and out. Residents have access to premium amenities, including a 24-hour concierge, rooftop outdoor pool, fitness center, yoga studio, kids' playroom, hobby and craft room, reading room, office and conference spaces, a two-story party room with entertainment facilities, guest suite, BBQ area, and a gated dog park (id:50787)
Real Broker Ontario Ltd.
Bsmt - 121 Prairie Drive
Toronto (Oakridge), Ontario
Bright, clean, and functional basement apartment located in the friendly and quiet Oakridge neighbourhood of Scarborough. This spacious unit features a full kitchen with full-sized appliances, a private ensuite washer and dryer (no sharing required), and generous living space that makes it feel like a true home. Enjoy the convenience of a separate entrance for added privacy, and natural light throughout the unit. Located just a 5-minute walk to TTC transit, and close to grocery stores, parks, schools, restaurants, and places of worship. Nestled on a quiet residential street, this home offers a peaceful environment with easy access to everything you need. Only a 25 minute drive to downtown Toronto. Tenant responsible for 30% of all utilities. (id:50787)
International Realty Firm
1523 - 2031 Kennedy Road
Toronto (Agincourt South-Malvern West), Ontario
Don't miss this must-see! A beautifully bright and spacious one-bedroom, one-washroom unit featuring a large private balcony. This exceptional property offers access to luxurious amenities such as a kids' zone, chill-out lounge, private music rehearsal rooms, guest suite, library, and a well-equipped gym. Convenient transit connections to Kennedy Station (TTC) and Agincourt GO.Ideally located minutes from Highways 401 and 404, and within walking distance to TTC transit, daycare facilities, shopping plazas, supermarkets, and restaurants. (id:50787)
Right At Home Realty
34 Kimbourne Avenue
Toronto (Danforth Village-East York), Ontario
Welcome to 34 Kimbourne Avenue, located in the heart of Danforth Village - East York! This fully renovated semi-detached home was thoughtfully upgraded from top-to-bottom with all permits cleared, using high quality materials throughout - including a main floor extension that adds extra living space and extends the overall depth of the home. Step into a bright, well-insulated enclosed mudroom with built-in shelving. The open-concept main floor features engineered hardwood flooring, LED pot lights, crown moulding, and large windows that bring in natural light. The living room offers a cozy electric fireplace with custom built-ins and window seating. The dining area easily accommodates a full-size table, while the expanded chef's kitchen is equipped with stainless steel appliances, quartz countertops, vaulted ceilings with skylights, and a walkout to a large deck. Upstairs, exposed brick and a skylight adds character as you head toward the bright primary bedroom, complete with built-in closets, a vaulted ceiling and a unique loft space. The finished basement features a spacious rec room with an electric fireplace, side-by-side laundry, and a full bathroom with a walk-in glass shower. Outside, enjoy a large interlocked driveway, walkway, and a private fenced backyard. Built with quality craftsmanship - new sewer lines, weeping tile, membrane and concrete in the basement. All new plumbing drains, heating, mechanical, electric, windows, and roof. Fully insulated walls with soundproof insulation. Huge storage under rear addition with finished concrete floor and lighting (id:50787)
New Era Real Estate
1601 - 21 Balmuto Street
Toronto (Bay Street Corridor), Ontario
Rare Find Luxurious & Bright 2Brs+2 Wrs Unit , Only 4 Units On The Same Floor-Quite & Private.10Ft Smooth Ceiling. Split Layout, No Waste Space, Fantastic East City View. Modern Kitchen With Breakfast Bar & Open Balcony, Hw Floor Throughout. Located At The Heart Of World Class Shopping,Dining,Theatre And Culture District In Trendy Bloor-Yorkville Area, Steps To Yonge/Bloor Subway/Manulife Shops/Uft. (id:50787)
Best Union Realty Inc.
304 - 50 Lynn Williams Street
Toronto (Niagara), Ontario
Welcome to this Gorgeous 1+1 Bedrm and 1 Bathrm Condo in the Sought After Battery Park Condos. Located on the 3rd Floor this Unit has an Open Concept Layout with a Owned Locker on the Same Floor for Convenience. Laminate Flooring Throughout the Unit. Freshly Painted Throughout. Eat in Kitchen has Updated Appliances Such as LG Fridge (2021), GE Dishwasher (2025), LG Microwave (2025),&GE Stove (2025). The Primary Bedrm features a Large Double Window and Closet. Ensuite Laundry with a Whirlpool Washer & Dryer(2022).Den has a Door for the Option of Privacy for an Additional Bedrm or Office. Building has Fantastic Amenities Including an Indoor Pool,PartyRm, Gym, Guest Suites & Concierge. Great Location in the Heart of Liberty Village with Fine Dining, Shops and more. (id:50787)
Mccann Realty Group Ltd.
Parking - 435 Richmond Street W
Toronto (Kensington-Chinatown), Ontario
Parking Spot Level B, Unit 6 - Buyer Must Be Registered Owner Of TSCC 2535. Price Is Inclusive Of HST (id:50787)
RE/MAX Urban Toronto Team Realty Inc.
2709 - 12 York Street
Toronto (Waterfront Communities), Ontario
Excellent Downtown Location! Great View Of CN Tower From Living And Bedroom! Great Layout. The Den Can Be Used As Work Station Or 2nd Bedroom. Walking Distance To Amenities Including The Rogers Centre, CN Tower, Harbourfront Centre, Many Restaurants And A Direct Connection To Longo's, Scotiabank Arena, Union Station & Toronto's Underground Path System (id:50787)
RE/MAX Crossroads Realty Inc.
303 - 1 Leaside Park Drive
Toronto (Thorncliffe Park), Ontario
Welcome to 1 Leaside Park Unit 303! This well-maintained mid-rise boutique building offers a warm, clean, and comfortable atmosphere with fantastic amenities, including a library, a fully equipped gym, and a bright party room.This bright, sun-filled unit features 9-foot ceilings, floor-to-ceiling windows, and hardwood throughout. The open-concept layout includes a modern kitchen with granite countertops and an oversized ensuite storage and laundry room. It also comes with one underground parking spot and a double-sized locker conveniently located across the hall, providing ample storage. Step onto your private balcony and enjoy the open views.This hidden gem in the heart of Toronto offers the perfect blend of comfort, convenience, and community just steps from Leaside Park, TTC access, and vibrant neighbourhoods filled with shops, cafes, and restaurants. (id:50787)
RE/MAX All-Stars Realty Inc.
1811 - 225 Sackville Street
Toronto (Regent Park), Ontario
Daniels Regent Park Revitalization. 9' Ceiling. Spacious Balcony. Walk Distance To Ryerson, Eaton Centre & Dundas Square. Across From New Six Acre Community Park, Regional Aquatic Centre. 24 Hours Concierge, Fitness Centre, Party Room, Media Room. (id:50787)
Express Realty Inc.
889 Dundas Street W
Toronto (Trinity-Bellwoods), Ontario
Fantastic Street Level Retail Space Located In Trendy Neighbourhood Of Trinity-Bellwoods. Ideal For A Variety Of Retail Businesses. Spacious Basement With Second Bathroom And Separate Entrance. Available Parking In The Back. Tenant To Pay Utilities & T.M.I. **EXTRAS** T.M.I Of Approx $1,316/Month. (id:50787)
Forest Hill Real Estate Inc.
511 - 55 Ontario Street
Toronto (Moss Park), Ontario
This sun-filled suite at 55 Ontario Street features a modern kitchen with stainless steel appliances and ample storage, a spa-like 4-piece bathroom, in-suite laundry, and a private balcony with gas line hookup offering comfortable, stylish living in the heart of downtown. Live steps to St. Lawrence Market, the Distillery District, George Brown College, King streetcars, top restaurants, cafés, and vibrant nightlife. Enjoy quick access to the DVP, lakeside trails, parks, and the city's best cultural destinations.This stunning new building offers upscale amenities including a concierge, rooftop terrace with BBQs, outdoor pool, gym, party room, and visitor parking perfect for embracing true urban living. (id:50787)
Royal LePage Signature Realty
521 - 55 Mercer Street
Toronto (Waterfront Communities), Ontario
Calling All Investors! CentreCourt has just unveiled it's latest project! Featuring sleek,modern finishes, this 2 bedroom & 2 Washroom layout provides comfort, practicality and convenience. Nestled in the downtown core, you'll be a miss not to explore the surrounding areas and experience convenience all around. TTC, shops, a theatre,restaurants, cafes and pretty much anything you'll require is a convenient stroll away from your doorstep. Don't miss the opportunity to experience vibrant city living right at your doorstep. (Photos were taken when the unit was vacant.) (id:50787)
Royal LePage Signature Realty
408 - 65 Mutual Street
Toronto (Church-Yonge Corridor), Ontario
Brand new building, located in the Church-Yonge Corridor. Fully equipped fitness room and yoga studio, games and media room, outdoor terrace and BBQ area, garden lounge, dining room, co-working lounge, pet wash, and bike storage. Steps to Shops, restaurant, parks and public transit. (id:50787)
Baker Real Estate Incorporated
2912 - 50 Ordnance Street
Toronto (Niagara), Ontario
Welcome to this sun-filled 2 bedroom, 2 bathroom Playground Condo in the heart of Downtown with Lake Views. This suite sits on the 29th floor and features a large balcony with a stunning south-facing view of the Lake and CN Tower. The suite boasts high-end finishes including a Chefs kitchen, granite counter top, panel-ready appliances and a bespoke backsplash perfect for daily use and entertaining. The wall-to-ceiling windows fill the space with natural radiant sunlight. Residents have access to the condo's 5 star amenities including its fitness centre, sauna, outdoor pool, kids playroom, party room, rooftop BBQ, Lounge & much more! Steps away from the TTC & Go Station, and easy access to the Gardiner Express Way. This condo is the perfect combination of modern living and urban convenience, and cannot be missed. (id:50787)
Slavens & Associates Real Estate Inc.
38 Brandon Crescent
Tottenham, Ontario
A NEW STANDARD OF LIVING-ELEGANCE, COMFORT, & COMMUNITY COMBINED! Welcome to the Townes at Deer Springs by Honeyfield Communities. Sophistication, comfort, peace of mind living, and a sense of community are just a few words that come to mind when you step into this brand-new 3-storey end-unit townhome. Located in a newly established neighbourhood, this home offers the perfect mix of luxury and low-maintenance living. Buyers can select interior colours, finishes and designer upgrades. The modern trim, doors, railings, plumbing fixtures and LED pot lights enhance the home’s style, while features like central A/C, elegant oak-finish stairs, smooth ceilings, quiet wall construction, and 9 ft ceilings on the main floor create a comfortable atmosphere. Premium laminate flooring flows throughout and extends to the upper level. The open-concept layout highlights a stylish kitchen with quartz countertops, stainless steel appliances, and a large island, seamlessly flowing into the great room anchored by a sleek 50” built-in electric fireplace. The primary bedroom boasts a walk-in closet, an ensuite with a spacious shower with a niche and framed glass doors, and an oversized vanity. Two balconies with glass railings and a ground-level walkout to your fenced backyard offer endless outdoor living possibilities. This home also includes CAT6 and RG6 cable wiring in select rooms. Low fees cover regular maintenance of front and side yards, parkette and main entrances, roof repairs due to leaks, shingle replacement, and more. Enjoy the best of community living with nearby parks, daycare, retail & medical services, schools, dining options, a golf course, a community/fitness centre, and other daily amenities. This home is more than just a place to live, it’s a lifestyle waiting to be embraced. Images shown are not of the property being listed but are of the model home and are intended as a representation of what the interior can look like. (id:50787)
RE/MAX Hallmark Peggy Hill Group Realty Brokerage
























