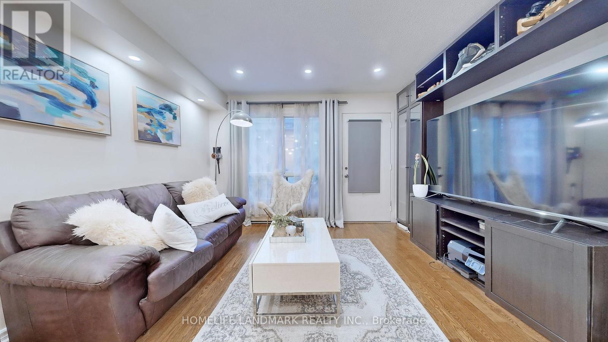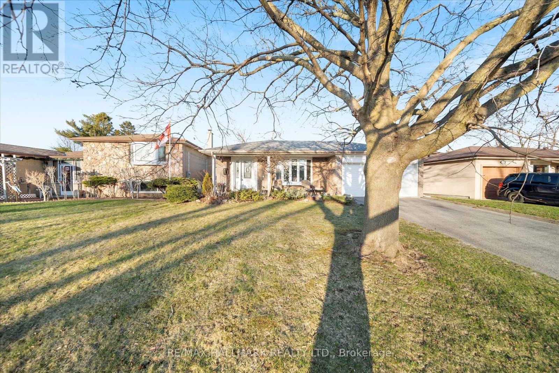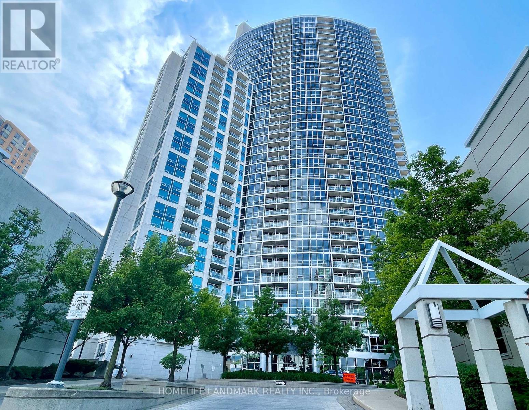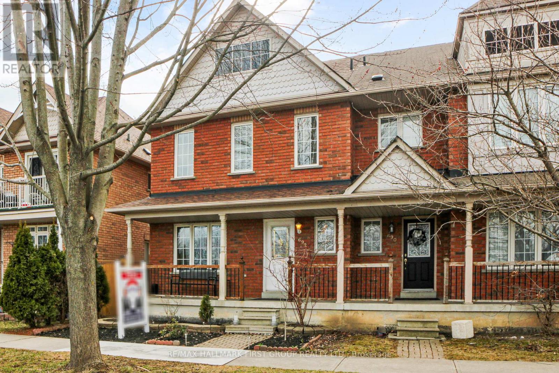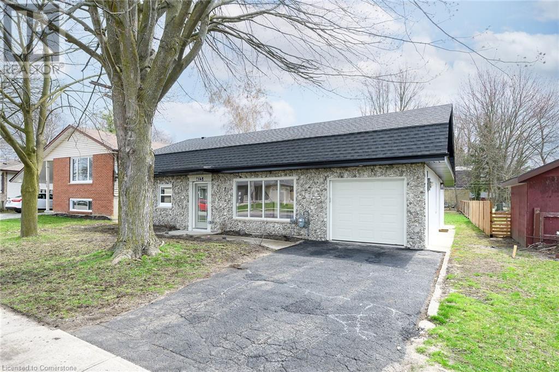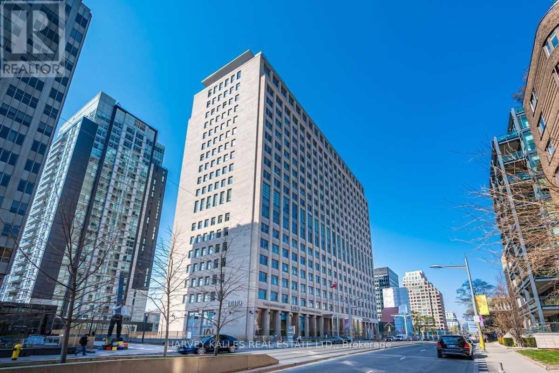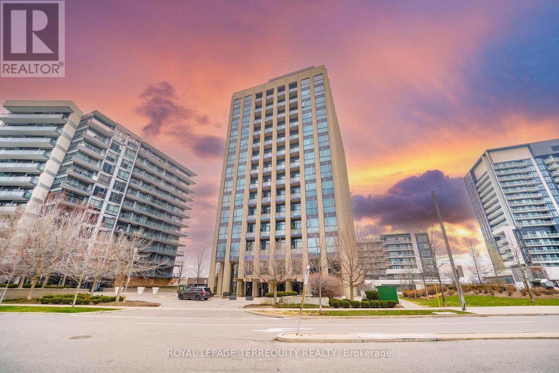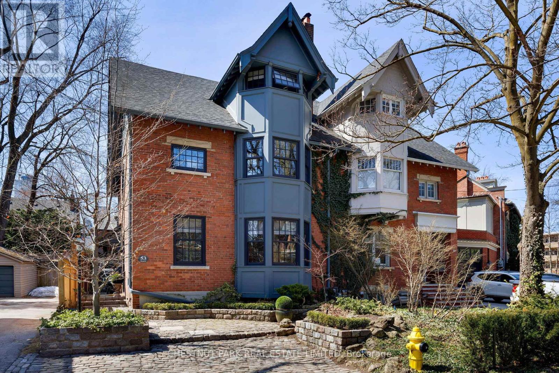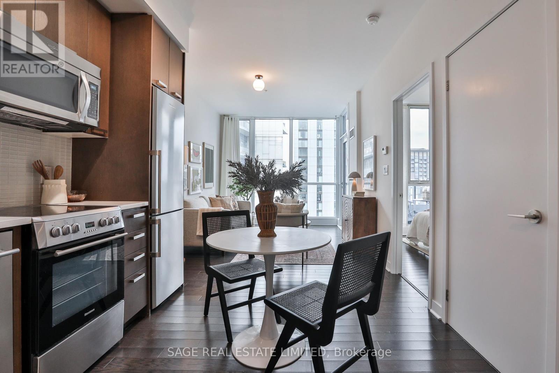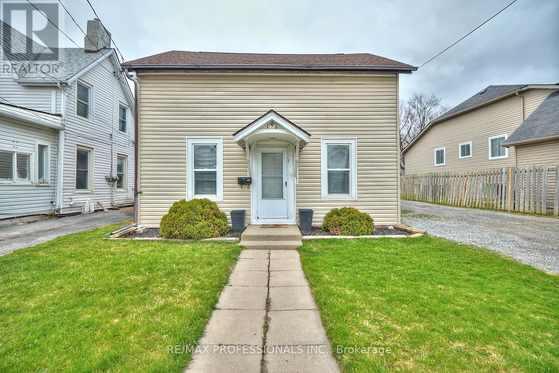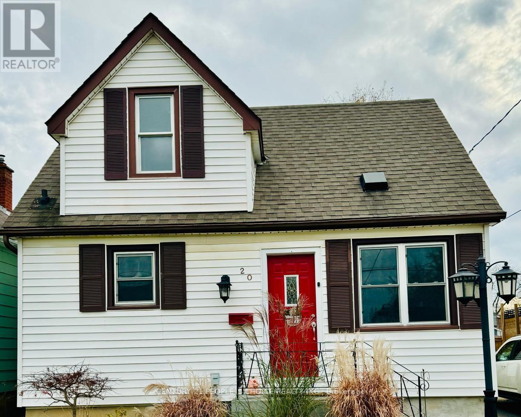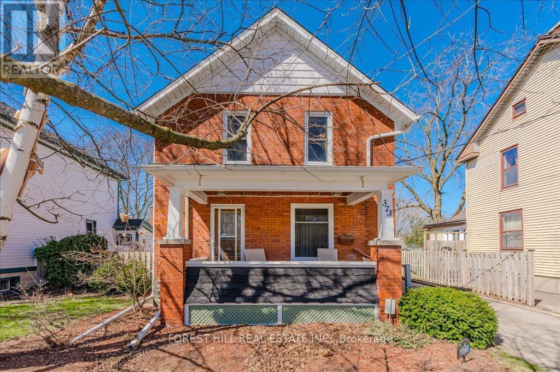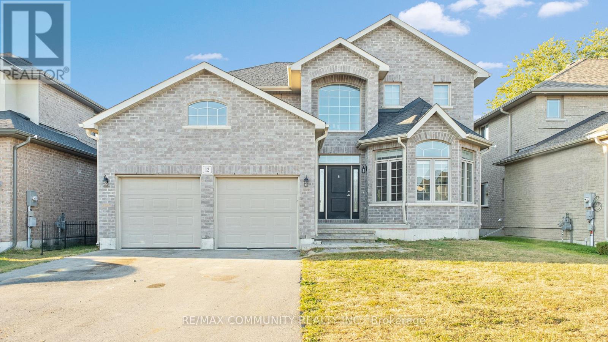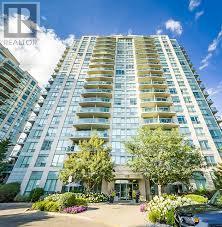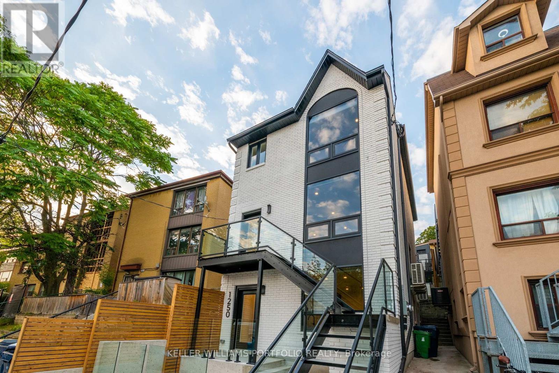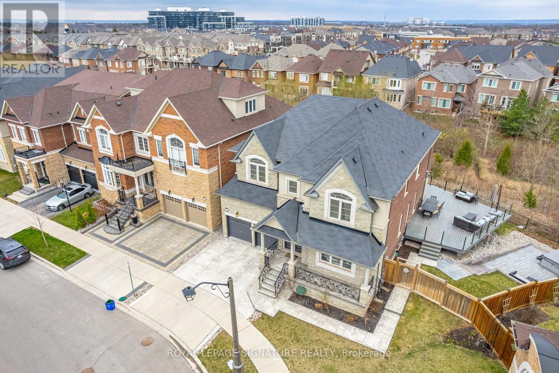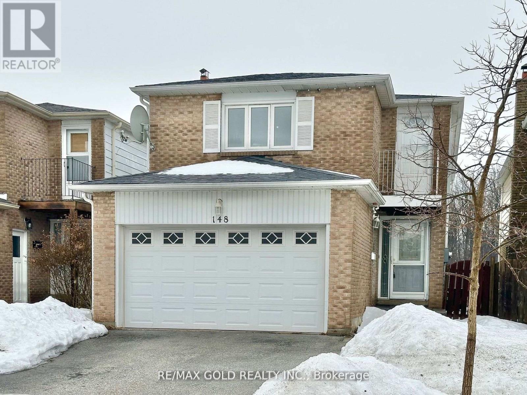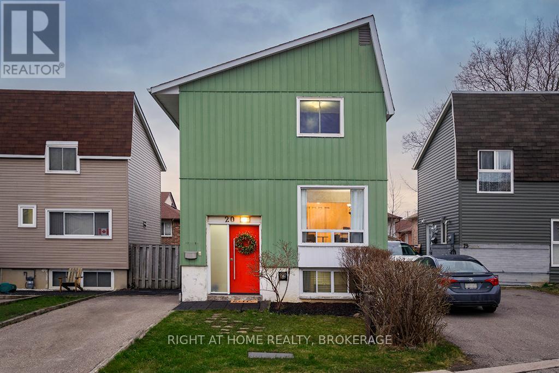82 - 1209 Queen Street E
Toronto (South Riverdale), Ontario
Discover city living at its finest at 1209 Queen St East. This cozy home blends historic charm with modern convenience. Freshly painted throughout the home, coupled with bright spaces on the main floor with delicate finishes of smooth ceilings, Illuminated by potlights throughout the main floor. This property is boasting new flooring on the stairs, and the spacious interiors welcome you into a gourmet kitchen with very large cabinets for storage. Retreat to the master suite or unwind in the tranquil backyard retreat. With over 1300 sqft,3 bedrooms, 2 full bathrooms, and stylish updates, this home offers the perfect balance of comfort and style. Don't miss out on this prime Leslieville opportunity! Nestled on four floors, this captivating residence offers a unique living experience where everyone can savor their own space amidst the bustle of city life. From the cozy nooks on the upper levels to the expansive living areas below, each floor exudes its own charm and character, providing the perfect balance of privacy and togetherness for modern living. Want more? New windows and NEW exterior sidings. New deck and the exterior stairs coming! Perfect for small families and couples (id:50787)
Homelife Landmark Realty Inc.
181 Centennial Road
Toronto (Centennial Scarborough), Ontario
Beautifully upgraded 4-Level Back Split with In-Law Suite in Scarborough's treasured West Rouge - Centennial waterfront community. This well-appointed 5+1 bedroom, 3-bath family home sits on a premium 50 x 120 ft lot with 2 car parking garage and additional 6 car parking. This spacious property offers a rare blend of comfort, flexibility, and income potential. Inside, you'll find a modern eat-in kitchen with granite countertops and built-in stainless-steel appliances. The main floor includes a primary bedroom with a private 3-piece ensuite and walk-out to a serene deck and gardens. A generous family room with cozy gas fireplace also walks out to private backyard oasis and party sized patio- the perfect space for relaxing in the sun and hosting friends & family gatherings. The lower-level in-law suite is ideal for extended family living or rental opportunities, making it perfect for student housing or multigenerational living. Located minutes from the lake, this home offers unbeatable access to TTC, Rouge GO Station, Hwy 401, schools, Centennial College, and the University of Toronto Scarborough campus. Don't miss your chance to own in one of Scarborough's most desirable communities! (id:50787)
RE/MAX Hallmark Realty Ltd.
200 - 10 Bassett Boulevard
Whitby (Pringle Creek), Ontario
Welcome to Bradley Estates, where comfort, style, and convenience meet! Step into this 3-bedroom, 2-bathroom end-unit condo townhouse in one of Whitby's most desirable communities. With a bright, open-concept layout, this home is designed for both functionality and flair. The spacious living and dining area is ideal for entertaining guests or enjoying cozy nights in, while the kitchen is ready to bring your culinary creations to life. Head outside to your own private patio perfect for relaxing with a coffee, soaking up the sun, or hosting summer BBQs. Upstairs, the large primary bedroom offers double closets for generous storage, and two additional bedrooms provide space and versatility for kids, guests, or a home office setup.The unfinished basement is a blank canvas ready to become whatever you envision: a recreation room, home gym, playroom, or even extra storage space. The choice is yours! Located in a prime Whitby location, this move-in-ready gem is just steps to top-rated schools, transit, parks, shopping, the Whitby Rec Centre, and more. Whether you're a first-time buyer, downsizing, or looking for the perfect family home, this is an incredible opportunity to own a stylish and convenient space in a fantastic neighbourhood. Don't miss out this one checks all the boxes! (id:50787)
RE/MAX Hallmark First Group Realty Ltd.
2905 - 83 Borough Drive
Toronto (Bendale), Ontario
Bright & Spacious 2-Bedroom Corner Unit With Unobstructed Panoramic Views At The Luxurious Tridel 360! Open-Concept Layout Featuring A Granite Kitchen Countertop, Stainless Steel Appliances, A Spacious Primary Bedroom With 4-Piece Ensuite, And Floor-To-Ceiling Windows. Excellent Building Amenities Include A 24-Hour Concierge, Exercise Room, Indoor Pool, Recreation/Party Room, Visitor Parking & More. Steps To Scarborough Town Centre, Shops, Cinemas, TTC, And Minutes To Hwy 401. **EXTRA** The Unit Is Currently Occupied And Will Be Available For Occupancy Starting September 1. (id:50787)
Homelife Landmark Realty Inc.
950 Roundelay Drive
Oshawa (Mclaughlin), Ontario
Welcome home to this absolutely beautiful and cozy family home in the highly desirable McLaughlin neighbourhood. This meticulously maintained home offers a large living room for entertaining, excellent size kitchen, hardwood flooring, large bedrooms. Finished WALK-OUT basement and so much more. With an abundance of amenities and school all around, you couldn't ask for a better location. Don't miss your chance at this lovely family home. (id:50787)
Sutton Group-Heritage Realty Inc.
692 Shoal Point Road
Ajax (South East), Ontario
Welcome to 692 Shoal Point Road - Step into this stunningly updated semi-detached gem located in Ajax's highly desirable Lakefront Community. This home blends modern design with comfort, showcasing a bright open-concept layout filled with natural light. Enjoy hardwood flooring, soaring 9-foot ceilings, elegant crown moldings, and pot lights that add a warm ambiance throughout. The sleek, contemporary kitchen features quartz countertops , stainless steel appliances, and a stylish breakfast bar overlooking a cozy eat-in area. Freshly painted in 2025, the home feels refreshed and move-in ready. The inviting family room is complete with a gas fireplace and opens to a fully fenced private backyard, perfect for outdoor enjoyment. The upper level offers spacious bedrooms, including a serene primary suite recently renovated. A fully finished basement with a 3-piece bathroom provides a versatile space ideal for entertaining or relaxation. Enjoy morning coffee from the private front porch with unobstructed views, and take advantage of the detached rear garage with a third parking space shared with the neighbour offering convenience for visitors. Nestled in a family-friendly neighbourhood just steps from the waterfront trail, parks, and public transit with quick access to Hwy 401 & 412 and close proximity to top-rated schools this is the lifestyle you've been waiting for. (id:50787)
RE/MAX Hallmark First Group Realty Ltd.
Main - 744 Olive Avenue
Oshawa (Donevan), Ontario
Spacious three-bedroom apartment on the upper floor of a detached bungalow. Bright and well-maintained, this unit features hardwood floors, ensuite laundry, and a fully equipped kitchen with a fridge and stove. Conveniently located near schools, transit, highways, shopping, and places of worship. One parking space included. Tenant is responsible for 60% on utilities. (id:50787)
Real Broker Ontario Ltd.
413 George Street
Dunnville, Ontario
BIGGEST BUNGALOFT AT THIS PRICE! What is in a basement is in the Loft! Masterfully updated 3,035sqft above grade home features 4+1 bedroom & 3 full bathes, every room is big here! North town location is only 30mins away from the QEW or 35mins to Hamilton. Home has a deceiving profile & is much larger than it appears. Home opens to bright Living Room to Kitchen concept dotted with pot lights mostly through out. Redesigned kitchen supports window facing wet island with quartz counter tops, power & handy hot water on demand tap for instant tea temperature water. Kitchen has other many conveniences with cabinet pull outs, stylish hood & pantry just a couple steps away in the mudroom. Separate Dining Room has a wall of tall windows facing the yard with patio doors to deck for BBQ to plate. The North Wing of the house sports a front office with French doors to the Living Room, 2 closets & a 2nd door that can take a client discretely to a stylish bathroom. Continue down that hall to 2 generous secondary bedrooms with mood light controls & finally ending in a Primary Bedroom escape with vaulted ceiling, French door to the yard for future Hot Tub, glorious private ensuite & immense walk in closet with customizable closet cabinet features. The home has 5 entrances with garage to mudroom at the pantry & just off of that an impressive lavishly loaded laundry room. That's 2,220sqft of main level luxury living. Bonus 815sqft of finished loft space! Your basement in the sky is perfect for a teenager, hobby area, guest or inlaw. Features a great Rec Room area with a study nook at the end that isperfect for a desk/reading area, double closet bedroom & full beautifully finished bathroom to top it off!. Everything has been updated or redone; Electrical/plumbing/heating/cooling 2024, shingles 2021, windows are replaced, kitchen, doors, etc. Easy walk to schools, ball park, pool, licensed restaurant, stores & the Grand River. Town has modern arena, hospital & close to the Lake! (id:50787)
Coldwell Banker Flatt Realty Inc.
907 - 252 Church Street E
Toronto (Church-Yonge Corridor), Ontario
Spacious Brand New 1+1 Bedroom, 1 Bathroom Condo with Sough Exposure. Bell Internet Included. Welcome to this bright and spacious unit featuring floor-to-ceiling windows, a modern kitchen, and spa-inspired bathrooms. The den includes a door for privacy and can comfortably serve as a second bedroom or a home office perfect for a single bed or work setup. Ideal for two people or a small family, this high-floor suite offers a cozy, contemporary living space with a smart, functional layout. Enjoy top-tier amenities with a modern, chic design and concierge service. Unbeatable location: Steps to Yonge-Dundas Square, Eaton Centre, and Toronto Metropolitan University (formerly Ryerson). Bus stop right at your doorstep. (id:50787)
RE/MAX President Realty
171a Balmoral Avenue
Toronto (Casa Loma), Ontario
Sophisticated urban living in South Hill. This executive 3 bedroom house lends itself naturally to growing families, empty nesters and professionals alike. Great open concept design with an abundance of natural light through the multiple skylights. Large principal rooms, featuring a grand cathedral ceiling in the dining room and a chef inspired kitchen, combined with the family room creates a great space for entertaining and family gatherings. Gracious sized bedrooms, 2 fireplaces, fully-finished lower level with office. Tenant to pay all utilities, including furnace and hot water tank rental, snow removal and gardening. Tenant is responsible to maintain and pay for monitoring of security and fire alarms on the property. (id:50787)
Harvey Kalles Real Estate Ltd.
1705 - 5418 Yonge Street
Toronto (Willowdale West), Ontario
Step into this freshly updated, sun-filled corner suite in the prestigious Royal Arms, a Tridel-built, award-winning residence in the heart of North York's dynamic Yonge & Finch neighborhood. Offering over 1,350 sq. ft. of thoughtfully designed living space, this 3+1bedroom unit is ideal for growing families, professionals working remotely, or downsizers seeking a refined urban lifestyle. Recently refreshed with new flooring and a stylish, modern paint finish, this move-in-ready home boasts a versatile layout that seamlessly balances comfort and functionality. Enjoy expansive west-facing views for breathtaking sunsets, while the south-facing exposure frames a vibrant city skyline. Positioned in one of the most convenient and connected locations in the city, this residence is just steps from Finch Subway Station, premier dining, major supermarkets, and North York Centre- ensuring effortless access to both work and leisure. The Royal Arms offers a suite of amenities, including a 24/7concierge service for security and convenience, an indoor pool and hot tub for ultimate relaxation, a fully equipped fitness center, billiards room, study lounge, and business meeting space. Residents also enjoy guest parking and a serene 12th-floor garden patio equipped with BBQs, providing the perfect urban retreat. This suite includes one owned underground parking space and a private locker, providing additional storage for effortless city living. With its prime location, spacious interiors, and access to premium amenities, this is a rare opportunity to own a meticulously maintained unit in one of North York's most sought-after communities. Don't miss out on this exceptional offering - this unit is a must see! (id:50787)
Royal LePage Real Estate Services Ltd.
2608 - 42 Charles Street E
Toronto (Church-Yonge Corridor), Ontario
Prime Location With Superb Finishes! Right Next To Yonge/Bloor With Shopping Strip. High Floor Studio Apartment With Large Balcony With Tons Of Sunlight! Great Practical Layout With Unobstructed View! State Of The Art Amenities Floor Including, Fully Equipped Gym, Rooftop Lounge And Outdoor Infinity Pool. Perfect For Professionals, Young Couples, Or Students! (id:50787)
RE/MAX Partners Realty Inc.
419 - 111 St Clair Avenue W
Toronto (Yonge-St. Clair), Ontario
Imperial Plaza Offers up this Fantastic, Light Filled, Modern 825 sq ft Southwest Corner Suite Complete with 2 Full Bedrooms, 2 Bathrooms and a Thoughtful Layout. Come and Enjoy This Remarkable Lifestyle Experience. 24 hour Concierge and Access To The Imperial Club With Over 20,000 Sq Ft Of Amenities. The Club Includes an Indoor Pool, Steam Room, 2 Squash Courts, Spin Studio, Yoga, Golf Simulator, Screening Room, Sound Studio, Party Rooms & Games Room. Outdoor Terrace With Bbq's. The lobby includes Longos, LCBO and Starbucks. Yonge/St Clair TTC Nearby, Along With Numerous Parks, Green Space, Restaurants and Excellent Schools. (id:50787)
Harvey Kalles Real Estate Ltd.
904 - 38 The Esplanade
Toronto (Waterfront Communities), Ontario
This generously sized 1+1 bedroom unit offers versatile living with a den that can easily serve as a second bedroom. The open-concept layout features floor-to-ceiling windows, flooding the space with natural light and showcasing stunning city views from the private balcony. The kitchen is equipped with granite countertops and a breakfast bar, perfect for entertaining. Located just off the Esplanade, the building boasts exceptional amenities, including a pool and gym, while the location places you mere steps from St. Lawrence Market, dining, shopping, and Union Station. Includes parking! (id:50787)
Real Broker Ontario Ltd.
204 - 75 The Donway W
Toronto (Banbury-Don Mills), Ontario
Gorgeous Loft Style 1 Bd, 1 Wsh Suite, 550 Sqft, With Exposed 10Ft High Ceilings. It Has A Ton To Offer As You Look For Your New Home. Front Doors Lead To A Large Entryway With A Stacked Washer And Dryer Laundry (In Site Laundry) At The Front Doors, Full Washroom, And An Office/Study Area. Kitchen Has Stainless Steel Appliances, Living Room Holds Floor To Window Ceilings, With An Abundance Of Natural Light And Views To The Nature/Park. Liv Lofts Is A Modern Building With 24/7 Security And Excellent Amenities. (id:50787)
Royal LePage Terrequity Realty
678 - 209 Fort York Boulevard
Toronto (Niagara), Ontario
Large 2 Bedroom 2 Bathroom Suite With One Parking Space + One Locker Included. Located At Bathurst St. And Lake Shore Blvd W In The Fort York Neighbourhood. This Condo Offers A Spacious Floor Plan With An Open Concept Kitchen + Living Room/Dining Room Area, One Primary Suite With 2 Separate Closets + A Large 5-Piece Ensuite W/ Double Sinks, Upgraded Laminate Floors, A South-East Facing Balcony, Floor To Ceiling Windows, Stainless Steel Oven/Stove, Dishwasher + Fridge, And More. Owned Parking And Locker Are Both Conveniently Located Next To The Elevator On P2 At 209 Fort York. Great Location: 90 Walk Score, 91 Transit Score And 98 Bike Score. Located Steps Away From TTC, Parks, The Beltway, Stackt Market, Loblaws On Lake Shore, Liberty Village, Exhibition Place, The Lake, Billy Bishop Airport, And More! Condo Amenities Include: 24hr Concierge, Guest Suites, Meeting Room, Party Room, Gym, Sauna, Yoga Room, Indoor Pool, And Bike Storage. Short-Term Rentals / Airbnb Permitted At This Condo Building. (id:50787)
RE/MAX Metropolis Realty
2401 - 65 Bremner Boulevard
Toronto (Waterfront Communities), Ontario
Amazing South Facing Condo At The Residences Of Maple Leaf Square! Great Lake View Large Unit (784Sq Ft + Balcony), 2 Bedroom + Den Suite Boasts Split Bedroom Layout, Floor To Ceiling Windows, Stainless Steel Appliances & Granite Counter Tops. Prime Location! Direct Access To Union Station &Path. Steps To Restaurants, Lake Ontario, Cn Tower, Scotia Bank Arena, Rogers Cntr & Fin. Districts, Amenities: 24-Hr Concierge, Gym, Indoor/Outdoor Pool, Party Room (id:50787)
Royal LePage Signature Realty
506 - 569 King Street E
Toronto (Moss Park), Ontario
Welcome to modern loft living at its finest in the heart of Corktown! This stunning open-concept loft features 10-foot ceilings and floor-to-ceiling windows, showcasing unobstructed southern views that flood the space with sunlight all day long. Perfect for entertaining, the large living area flows seamlessly onto a huge balcony with a gas hook-up ideal for BBQs or relaxing in the sun while the recently updated kitchen boasts modern appliances, with a rough-in for a gas stove, perfect for the refined home chef looking to customize their space. With custom window blinds, a custom-built walk-in closet, and an excellent layout, this move-in-ready home offers both style and functionality, complete with in-suite washer/dryer and a large underground parking spot and locker. Enjoy the best of urban living with premium building amenities like a gym, party room, and rooftop patio, all just steps from the TTC, upcoming Ontario Line, and vibrant neighbourhoods like the Distillery District, St. Lawrence Market, Leslieville, and the Port Lands, with easy access to the Gardiner and DVP making this south-facing Corktown gem the perfect blend of luxury, convenience, and investment potential in one of Torontos most sought-after locations. (id:50787)
Housesigma Inc.
53 Maple Avenue
Toronto (Rosedale-Moore Park), Ontario
Welcome to 53 Maple Avenue: a home rich in history, nestled on a picturesque, tree-lined street in South Rosedale. This home blends historic charm with thoughtful updates and offers expansive principal rooms, providing a sense of grandeur and sophistication throughout. With four generously sized bedrooms and four bathrooms, this property is ideal for family living. Spanning over 3,000 square feet above grade, plus an additional 1,000 square feet in the lower level, there is no shortage of space to accommodate your lifestyle. The home has been thoughtfully updated to meet the highest standards, including a brand-new roof, a beautifully re-modelled kitchen, and upgraded bathrooms. Additionally, all windows and doors have been replaced with premium Ridley products, ensuring both energy efficiency and style. Situated in one of Toronto's most coveted neighborhoods, this residence boasts an enviable location with convenient parking. It is just steps away from prestigious private schools such as Branksome Hall, Mooredale, and Montcrest, as well as top-rated public schools like Rosedale Public School. The home is also within walking distance to lush green spaces like Craigleigh Gardens and the scenic Rosedale Ravine System, offering peaceful retreats in the heart of the city. Plus, easy access to the TTC subway ensures that you are well-connected to all the amenities Toronto has to offer. Ready for immediate occupancy, this stunning property offers a seamless move-in experience and is situated in a family-friendly community that will provide years of comfort and enjoyment. Don't miss the opportunity to make this exceptional home your own. (id:50787)
Chestnut Park Real Estate Limited
1107 - 576 Front Street W
Toronto (Waterfront Communities), Ontario
Rare Corner Unit 2 Bedroom, 2 Bathroom With Beautiful Clear View. The Unit Features A Master Bedroom Includes Full 4 Pc Ensuite, Kitchen With Built In Appliances, Walk Out To Large Balcony With Clear View, 3 Pc Guest Bathroom And Ensuite Laundry. (id:50787)
Right At Home Realty
34 Davean Drive
Toronto (St. Andrew-Windfields), Ontario
Welcome to this warm, bright, and inviting 4-bedroom family home nestled in the prestigious Windfields neighborhood. Featuring immaculate and spacious interiors, this home offers beautifully renovated bathrooms and a sun-filled eat-in kitchen, complemented by hardwood floors throughout. Step outside to a gorgeously landscaped backyard with a stunning cedar deck and interlocking stonework in both the front and back yards.Enjoy a prime location within walking distance to top-rated schools including Dunlace P.S. (French Immersion), Windfields JHS, and York Mills CI, as well as parks, tennis courts, GO Train, TTC, shopping, and quick access to Hwy 401 and DVP. (id:50787)
Homelife New World Realty Inc.
204 - 455 Rosewell Avenue
Toronto (Lawrence Park South), Ontario
Prestigious Lawrence Park Condos, Very Well Maintained,2 Bedroom, 2 Bathroom, Corner Suite Featuring 9 Ft. Ceilings. This 920 SQFT(floorplan attached)spacious unit is located in one ofthe best neighborhood in Toronto. Looking Out Onto Trees And Gardens At The South End Of The Complex, Split Bedroom Plan. Primary has 4 Piece Ensuite. Open Concept Kitchen With Granite Countertops, Breakfast Bar. Undrgrnd Parking & Storage Locker. Close To All Amenities, Shopping, Ttc, Yonge St & Avenue Rd, Subway, Best Schools: John Ross Robertson Ps, Glen View Sps, Lawrence Park Ci (id:50787)
Century 21 Atria Realty Inc.
4511 - 295 Adelaide Street W
Toronto (Waterfront Communities), Ontario
Prime Location. Peak Lifestyle. Urban Living at Its Best! Welcome to Suite 4511 at The Pinnacle on Adelaide a sky-high 1-bedrm with west views & golden-hour sunsets that never disappoint. Inside, a bright & efficient layout offers space to live, dine, work & host, featuring tall ceilings, wall-to-wall windows, rich espresso hardwood flrs, cloud-white walls & gorgeous mocha-toned kitchen cabinetry-- stylish, timeless & full of warmth. Your balcony is a front-row seat to cotton candy skies & sparkling city lights. Perched above Toronto's Entertainment District, you're steps to TIFF, Roy Thomson Hall, Princess of Wales Theatre, Rogers Centre, CN Tower, Queen W, King W, world-class restos, nightlife, cafés, shops & galleries. With fast access to the Financial & Hospital Districts, the subway & PATH, you're fully connected to the core. Whether you're a 1st-time buyer or someone with an eye for opportunity (psst nows the moment), this suite blends smart value, sleek design & unbeatable location. Low monthly fees keep carrying costs refreshingly light = more in your pocket for experiences & adventures or stronger cash flow. Heat, A/C, water & locker included. (id:50787)
Sage Real Estate Limited
59 Starfire Crescent
Stoney Creek, Ontario
Luxury detached Carnegie model built by Branthaven in 2023. One of only 50 detached units in this exclusive new subdivision. 5 bedrooms, 3.5 bathrooms with over 2800 square feet of finished living space. Primary has a luxury 5pc ensuite, a Jack & Jill and a third full bathroom on the second level as well as laundry. Hardwood floors on main floor, extended cabinetry in the kitchen, open concept eat-in kitchen, family room, with separate dining room and office. Located close to major amenities like the Costco plaza, wineries and the QEW. Perfect for large families with a double car garage and double drive. Full credit report, employment letter, and rental application are all required. Minimum one year lease. Interior photos were taken prior to current tenant. (id:50787)
RE/MAX Escarpment Realty Inc.
46 Street
Simcoe, Ontario
SALE OF BUSINESS WITHOUT PROPERTY.Well Established Bakery Business in Simcoe, Serving not only Simcoe but also many farmers in Ontario Like Cambridge, St Jacob, London and Unionville/Pickering. This bakery has been featured on Shows like Carnival Eats and the Food Factory. Live up stair in the 3 bedroom apartment and work on the main floor of the bakery. Building is also for sale on another listing. A OPPORTUNITY TO BUY ALL OR JUST A FEW MARKETS ALSO AVAILABLE. (id:50787)
Right At Home Realty
109 - 2315 Bromsgrove Road
Mississauga (Clarkson), Ontario
Ideal for growing families, this stunning 2-story Townhouse offers a peaceful retreat for daily yoga and meditation on the private terrace connected to the Primary bedroom. With approximately 1,800 sqft of total living space, this 4-bedroom, 1.5 bath home features a main-level open concept living area leading to a fully fenced backyard that's perfect for entertaining. The finished basement includes a family room, laundry, and storage space. Enjoy the added privacy of backing onto green space in this serene setting. Located close to Schools, shops and amenities, easy access to highways, and parks. A 1 car garage, driveway for the 2nd car, and low maintenance fees make this purchase a sweet deal! Don't wait, book your showing today! (id:50787)
Century 21 Miller Real Estate Ltd.
231 Gillespie Drive
Brant (Brantford Twp), Ontario
1579 SF Freehold Attached Home, No Maintenance Fees Features 3 Levels of Comfort. 3 Bed, 3 Bath, Open Concept Living Room and Dining Room, Kitchen with W/O to Private Balcony, Garage Has Seperate Entrance to House. Private Drive Pot Lights Galore, Modern Living In Desirable Neighbourhood! (id:50787)
Royal LePage Signature Realty
146 Oakdale Avenue
St. Catharines (456 - Oakdale), Ontario
Beautiful Family Home, perfect for a growing family or a 1st time home buyer. The 3 bedroom home located on a 50 x 160 ft lot has so much to offer all potential buyers. The 2 story home is move in ready, updates include newer flooring on the main floor, updated kitchen, 2 full washrooms, updated laundry room and 3 large bedrooms. R2 Zoning (as per Geowarehouse - buyer to do their own due diligence). The neighbourhood is surrounded by nature and walking trails, close to all amenities and shopping, close to schools, Churches, Pen Center Brock University & Niagara College. The lot on the home is perfect for a family to move into and enjoy tranquility of the huge backyard or is perfect for any investor or builder who wants to build and grow their portfolio. (id:50787)
RE/MAX Professionals Inc.
20 Eastbourne Avenue
St. Catharines (445 - Facer), Ontario
Located in the vibrant Facer District of the North End, this welcoming home offers a perfect balanceof everyday comfort and future potential. With 3+1 spacious bedrooms and 2 full bathrooms, its anexcellent choice for families seeking room to grow. The large backyard is a standout featureidealfor kids, outdoor entertaining, or simply enjoying some peaceful green space. Inside, the main-floorliving option provides added convenience, especially for those looking to avoid stairs. Pride ofownership is evident throughout, with thoughtful updates that enhance the homes overall appeal. Foradded peace of mind, the property is protected by a lifetime-guaranteed sealant, keeping rodents and raccoons out for good. EXTRAS** Stove, Dishwasher, Refrigerator, Washer, Dryer, A Storage/Workshop On The Back Of The House W/Electricity. Hwt & Furnace Owned (id:50787)
Century 21 People's Choice Realty Inc.
373 Garden Street
Cambridge, Ontario
Welcome to 373 Garden St, Cambridge! This Detached home offers versatility and charm, with 3 spacious upper bedrooms and a main floor featuring a primary bedroom, family room, dining room, and a full bathroom - perfect for gatherings. The lower-level basement boasts a separate entrance, offering exciting income property potential. Step outside to a large backyard complete with a generous storage shed and a converted garage, providing endless opportunities for workshops, studios, or more. Located in the heart of Preston Centre, this home is surrounded by exciting amenities! Enjoy family outings at nearby parks like Lawrence Street Park and Otto Klotz Park, or explore the natural beauty of Riverside Park. Nearby schools, such as Coronation Public School, Wm. G Davis Middle School, and St Michael's Catholic School, make this location ideal for families. With Easy access to major highways , including Highway 401, and transit options like Cambridge Centre Station, commuting is a breeze. (id:50787)
Forest Hill Real Estate Inc.
95 Broadacre Drive
Kitchener, Ontario
Welcome to this stunning end-unit freehold townhouse (The Upton by Heathwood Homes) situated on a premium corner lot (Elevation B) in the desirable Huron Park community! Built in 2023, this contemporary home features over 2,689 sq. ft. of finished living space with no POTL or maintenance fees. Key Features: Modern Kitchen: Quartz counters, built-in appliances, gas cooktop, chimney-style hood fan, backsplash, pot lights & designer fixtures; Main Floor: 9-ft ceilings, hardwood flooring, open-concept layout with sunlit breakfast area; Primary Bedroom: Spacious walk-in closet & luxurious 5-pc ensuite; 2nd Floor Laundry Room: Added convenience; Fully Finished Basement: Large rec room + 3-pc bath - ideal for home theatre, office, or guest suite with 9-ft ceilings; End-Unit Perks: Extra windows, added privacy, premium elevation & premium lot; Additional Highlights: Built-in appliances: fridge, gas stove, dishwasher, Upgraded lighting and window coverings, Painted - move-in ready, Close to top schools, parks, shopping, dining, public transit, and major universities (Waterloo & Wilfrid Laurier) (id:50787)
Royal LePage Signature Realty
51 Arabella Drive
Guelph (Kortright East), Ontario
This Assignment Sale Brand New Townhouse has owner's occupation in place so physical showings can be arranged for, is situated in a very peaceful, sought after, family friendly Neighborhood in Guelph. The Townhouse features large windows on all floors allowing ample natural light. The property is a perfect blend of luxury with many added upgrades with more than 80,000 dollars worth, comfort and functionality. The Main floor offers beautiful neutrally colored Laminate flooring all through the Living space, conveniently spaced hidden light spots situated through the flat upgraded sealing of the living and kitchen areas, the Kitchen's eat in area with Quartz Countertops, beautiful island, Upgraded Stainless Steel High End Appliances and plenty of Cabinets makes it a family favorable place to enjoy heart warming meals. The two pieces Powder room with under sink cabinet beautifully finished with the Quartz top completes the Main floor. In the Upper floor you will find three very conveniently sized Bedrooms with laminate flooring, large windows and spacious closets. The Primary bedroom features a Walk-in closet and three pieces Ensuite. A Third Bathroom with three pieces completes the Upper floor. The fully finished Walk-in Basement is a very nice feature that is worth mentioning as it offers an additional fourth bedroom and a three pieces Bathroom. A coat closet is situated at the room's Entrance. The Townhouse has a Garage with direct access to the property through the Garage man door and is offering two parking spots; one inside the Garage and the other on the Driveway. Close to University of Guelph, all amenities and located right in front of a bus route. A Unique opportunity for you to discover, don't miss on it. (id:50787)
Royal LePage Real Estate Services Ltd.
Lower - 67 Kingslea Drive
Hamilton (Huntington), Ontario
Located in the welcoming Huntington Park neighbourhood on Hamilton'-s East Mountain, this professionally renovated lower-level bungalow unit (legal, with egress window - not pictured) offers both comfort and convenience. Enjoy a private entrance, with shared access to the driveway, backyard, shed, and laundry facilities. What truly sets this home apart is its location backing directly onto a peaceful park and situated just across the street from Huntington School and Recreation Centre. Please note: Photos were taken prior to the current tenants occupancy. (id:50787)
Property.ca Inc.
12 Laurel Street
Belleville (Thurlow Ward), Ontario
Welcome to this stunning 2588 sq. ft. brick home, offering 4 bedrooms, 2.5 baths, and a full basement ready for your personal touch. From the inviting entrance with a vaulted ceiling and curved staircase, this home exudes elegance. The open-concept kitchen and dining area feature granite countertops, ceramic & hardwood floors, perfect for entertaining. Enjoy the convenience of dual family rooms, with patio access leading to a fully fenced yard with an irrigation system. The luxurious primary bedroom boasts a 5-piece ensuite and a walk-incloset, while the second bedroom includes its own private 3-piece ensuite. Additional highlights include an attached double garage (drywalled), a double-paved driveway, and modern upgrades throughout. A must-see home in a desirable Belleville neighborhood! (id:50787)
RE/MAX Community Realty Inc.
Ph3 - 1063 Douglas Mccurdy Circle
Mississauga (Lakeview), Ontario
Stunning Executive Penthouse W/Breathtaking Views of Lake Ontario & Toronto Skyline! Gorgeous Sunsets Over Water & Twinkling City Lights At Night. 2700 SQFT of exquisitely designed indoor/outdoor living space W/1536 SQFT Open Terrace. Soaring Ceilings & Floor-To-Ceiling Windows Offers Tons Of Natural Light. Chef-Inspired Gourmet Kitchen W/Premium S/S B/I Appliances, Cabinetry, Sleek Quartz Countertops & Large Custom Island Ideal For Meal Prep Or Casual Dining. Seamless Connection Between Kitchen & Large Living Spaces Ensure Never Missing a Moment W/Family Or Guests. Private Terrace Is An Outdoor Oasis W/Plenty Of Room For Lounging, Dining & Sanctuary. Steps Away From Vibrant Waterfront, Top Schools & Parks, Shopping, Dining, Mississauga Transitway, GO Transit, IRT. Easy Access To 427 & QEW. Upscale building W/Premium Amenities; Concierge, Fitness Center Secure Parking. Building's High Standards Offer Peace Of Mind & Comfort. This is more than just a place live; it's a lifestyle. (id:50787)
RE/MAX Realty Services Inc.
2408 - 223 Webb Drive
Mississauga (City Centre), Ontario
Fantastic 1-Bedroom available now at High in Demand Onyx Condos. This larger unit features High Ceilings and Laminate Floors in the main Living/Dining Room area with a Walk-out to the Balcony. Enjoy meals in you Open Concept Kitchen with Centre Island and Granite Counters. Just off the living room you'll find your spacious Primary Bedroom with Large Closet and Ensuite Laundry. Amazing City Centre and Lake Views from your open Balcony. Resort-Style Amenities: Indoor Pool, Sauna, Gym, Games Room, Library, Party Room, 24 Hour Concierge, & More! Steps to Square One, Shopping, Groceries, Public Transit. A Must See! (id:50787)
Panorama R.e. Limited
806 - 2545 Erin Centre Boulevard
Mississauga (Central Erin Mills), Ontario
"Spotless bright furnished 2Bdr condo located in the heart fo Mississauga, Breakfast Bar In Kitchen, Walk Out To Balcony(With Bbq Hookup) From Living Room, Across the street from Erin Mills Mall, Minutes to major Hwys, Amenities Include Indoor Pool, Gym, Sauna & Recreation Room. (id:50787)
Ipro Realty Ltd.
2683 Romark Mews
Mississauga (Erin Mills), Ontario
Beautifully Updated Home on a Quiet Court in Erin Mills!Welcome to this bright and stylish home, tucked away on a family-friendly court in the heart of Erin Mills. Freshly painted and thoughtfully updated throughout, this home features a modern upstairs bathroom, a sleek kitchen with granite countertops, and upgraded flooring.Enjoy added perks like direct garage access, an insulated garage, a newer deck perfect for entertaining, and no sidewalkoffering that always-appreciated extra parking space.Ideally located close to top-rated schools, major highways, transit, parks, and Erin Mills Town Centre. Comfort, convenience, and curb appealthis home truly has it all!Please note: this is a linked property. ** This is a linked property.** (id:50787)
RE/MAX Premier Inc.
1250 Davenport Road
Toronto (Corso Italia-Davenport), Ontario
Welcome to 1250 Davenport Rd A Rare Turn-Key Investment Property, professionally rebuilt & re-imagined by Reve DVMT with permits in 2021. This legal triplex was crafted for low-maintenance & high-end living to attract AAA tenants. It offers two spacious 2-bedroom suites & a 3-bedroom ground-level suite with private walkout. Each unit includes separate entrances, private landscaped spaces & tenant-paid utilities via dedicated meters. Situated near Wychwood, Dovercourt Village, and Corso Italia, tenants enjoy fast access to transit, parks & amenities. Upgraded with gutted-to-bricks interior+exterior reno, all-new windows+doors, kitchens & baths; full plumbing, electrical & HVAC overhaul; industrial steel+glass features. Includes 3 laneway parking spots, + a 1-car garage for total of 4 parking spaces. Upper Unit will be vacant as of July 1, Main Unit willing to stay to go on buyer preference. Lower Unit on lease until August 31 (AAA Tenant). Rent potential $129K gross $116K Net (based based on performance over past 2 years). Premium finishes, high-quality rent-able suites, and thoughtful design for seamless management and stable cash flow - an ideal, low-maintenance investment opportunity for the discerning buyer. Note: photos are virtually staged. Zoning certificate obtained for a 3-level, 1,300+ sq ft laneway house, and with the new major streets by-law allowing for up to 6 stories and 10 units on Davenport, there is plenty of future development opportunity. Don't miss this unique investment! (id:50787)
Keller Williams Portfolio Realty
404 Ellen Davidson Drive
Oakville (1008 - Go Glenorchy), Ontario
Spectacular Pie Shaped Ravine Lot. Appx. 4,160 Sq.Ft. + Appx. 2,000 Sq.Ft. Finished basement.10' Ceiling Main Floor & 9' ceilings 2nd Level. Main Floor Office Over Looking the Ravine. All 4 Bedrooms w/Ensuite Bathrooms. 12X12 Ceramic Entrance extended through the Grand Hallway & into the Kitchen & Breakfast Area. Fully Finished Basement with: Above Grade Windows, Theatre Setting, Bar/Kitchenette, Den/Office, Bedroom & Bathroom. Massive Wrap-around Composite Deck Overlooking the Ravine, BBQ Gas Connection, Hot Tub (as is), Stamped Concrete Driveway, Walkway & Front Porch. Thousands $$$ in Exterior Finishing. Theatre Room: 5.58X4.57; Bar/Kitchen: 5.54X2.81; Den 4.33X3.80; 3 piece Bathroom. (id:50787)
Royal LePage Signature Realty
Upper - 148 Morton Way
Brampton (Fletcher's West), Ontario
* See 3D Tour* Stunning 4 Bedroom Detached Home Backing Onto A Park. $$$ Spent On Recent Upgrades, Including Fresh Paint, High-End Vinyl Flooring Throughout. Hardwood Staircase. This Home Features Separate Living, Dining, And Family Rooms For Ample Space. The Kitchen Boasts A Brand New Backsplash And Quartz Countertops, While The Main Floor Powder Room And 2nd Floor Common Washroom Showcase New Vanities With Quartz Tops. The Massive Master Bedroom Includes A4-Piece Ensuite And Walk-Out To A Balcony, Along With Generously Sized Additional Bedrooms. Located In An Amazing Area Right At The Border Of Mississauga, Minutes From Schools, Sheridan College, Public Transit, Susan Fennell Sportsplex, Shopping Plazas, HWY 407/410, And All Essential Amenities. A True Must-See! (id:50787)
RE/MAX Gold Realty Inc.
Bsmt - 10 Fort Williams Drive
Brampton (Credit Valley), Ontario
S.P.A.C.I.O.U.S 3-Bedroom LEGAL Basement Apartment in Credit Ridge Welcome to this exceptionally spacious and luxuriously designed 1,400 sq. ft. legal basement apartment, This BRAND-NEW-LIKE 3-BEDROOM, 2-BATHROOM apartment offers a perfect blend of modern elegance and comfort, making it ideal for families or professionals seeking a high-quality living space The bright and airy open-concept layout is enhanced by large windows that invite an abundance of natural light, creating a warm and inviting ambiance. LED pot lights further illuminate the space, adding a touch of sophistication. The thoughtfully designed floor plan includes a MASTER BEDROOM SUITE providing ample space for relaxing, entertaining, or working from home. The centerpiece of the home is the HUGE, highly upgraded kitchen featuring sleek quartz countertops and premium stainless steel appliances. The bathrooms are a true luxury retreat, showcasing floor-to-ceiling porcelain tiles that exude elegance and style. High-end finishes and fixtures add to the spa-like experience, making these bathrooms both functional and beautiful. Each of the three generously sized bedrooms is designed with comfort in mind, featuring large windows that allow plenty of natural light . The primary bedroom offers a tranquil sanctuary, ideal for unwinding at the end of the day. This city-approved unit is like a walk-out with a private entrance and separate in-house laundry for added privacy and convenience. It also comes with TWO designated parking spot on the driveway, ensuring easy access. Prime Location Nestled in a family-friendly neighborhood, this apartment is within walking distance to schools, transit, shopping plazas, and banks, offering unparalleled convenience. With quick access to major roads and public transportation, commuting is a breeze. (id:50787)
RE/MAX Real Estate Centre Inc.
6 Adele Avenue
Toronto (Downsview-Roding-Cfb), Ontario
Detached Toronto Home With Premium 50X119.08Ft Lot! Spacious Open Concept Living & DiningParking. Backyard Oasis With Custom Deck, Landscaping & Privacy Fencing! Convenient LocationRoom! 3 Bedrooms With Lots Of Storage! Office Upstairs Has B/I Desk & Storage! Lots OfClose To Hwy/Ttc, Humber Hospital, Schools & More! (id:50787)
Right At Home Realty
106 Ashbourne Drive S
Toronto (Islington-City Centre West), Ontario
Located in the highly sought-after Islington-City Centre West neighbourhood, this well-maintained 3-bedroom, 2-bathroom two-storey home offers a rare opportunity for both end-users and builders alike. Whether you're looking for a comfortable move-in ready home or a prime property to redevelop, this one checks all the boxes. The home offers a practical layout with a bright living area, cozy dining space, and a functional kitchen all making smart use of its modest but efficient footprint. Upstairs you'll find three comfortable bedrooms and a full bath, perfect for family living or working from home. The finished basement with an additional bathroom adds valuable living space and flexibility. Sitting on a desirable lot in an evolving neighbourhood where custom homes are increasingly being built, this property holds strong potential for future development. Enjoy the home as-is, renovate to suit your style, or build new the choice is yours.The private backyard is perfect for gardening, relaxing, or entertaining, and private driveway provide added convenience. Just steps from Kipling Station, offering TTC, GO Transit, and the TTC AirPort Express for a quick commute downtown or to Pearson Airport., many of Toronto's top rated schools,, shopping, parks, and major highways this is a fantastic opportunity to invest in one of Etobicokes most dynamic and growing communities. Enjoy the future of urban green living with the Etobicoke Greenway Project right at your doorstep! Currently under development! (id:50787)
Royal LePage Supreme Realty
20 - 1238 Cawthra Road
Mississauga (Mineola), Ontario
Crazy about Cawthra! Step into modern living at Dellwood Park, Mineolas contemporary townhome community! This 1,073 sqft beautifully upgraded 2-bedroom, 2-bathroom suite checks all the boxes with a bright southwest exposure, freshly painted walls, and stylish new light fixtures that elevate every room. The open-concept layout flows effortlessly, featuring a stunning kitchen with a quartz island, chic gold hardware and faucet, and timeless subway tile backsplash. The spacious primary bedroom includes a walk-in closet, and both bathrooms shine with upgraded lighting and mirrors. The laundry area has been smartly outfitted with custom closet organizers for maximum functionality. Soak up the sun or entertain in style on your private 230 sq ft rooftop terracecomplete with a gas BBQ hookup and sitting area. Enjoy 9-foot smooth ceilings, luxury vinyl plank flooring. Bonus Features: 2 large parking stalls and 1 storage locker. Access to a private courtyard park, steps to a large community centre and trendy restaurants. (id:50787)
Real Broker Ontario Ltd.
20 Homeland Court
Brampton (Central Park), Ontario
Still haven't found what you're looking for? Then get ready to fall in love with this 3 bedroom, 2 bath home in Brampton's idyllic Central Park neighbourhood. Tucked in on a quiet cul-de-sac this home offers the perfect blend of convenience and comfort. Centrally located near schools, amenities, and public transit, its an ideal spot for families and professionals alike. Imagine starting your day in a stunning new kitchen, designed with modern finishes that make cooking a pleasure. Picture hosting friends in the open dining area that flows seamlessly onto the deck perfect for summer BBQs and evening gatherings. The fenced backyard offers a private retreat, ideal for relaxing or playing with the kids. The fresh paint and new flooring throughout the main level and primary bedroom make it move-in ready, so you can focus on what really matters building memories. The partially finished basement provides flexible space for guests, a home office, or a cozy retreat. Less than 5 a minute walk to Hanover Public School, 10 minute walk to Lester B Pearson Elementary School, and 30 minute walk to North Park SS. This home truly has it all. Don't miss the chance to make it your own! (id:50787)
Right At Home Realty
Bsmnt - 148 Morton Way
Brampton (Fletcher's West), Ontario
* See 3D Tour* 2 Bedroom Basement Apartment. $$$ Spent On Newly Renovated 2 Bedroom Basement Apartment (2023) Offers A Modern Kitchen With Quartz Countertops And A Separate Side Entrance. Located In An Amazing Area Right At The Border Of Mississauga, Minutes From Schools, Sheridan College, Public Transit, Susan Fennell Sportsplex, Shopping Plazas, HWY 407/410, And All Essential Amenities. A True Must-See! (id:50787)
RE/MAX Gold Realty Inc.
4085 Parkside Village Drive
Mississauga (City Centre), Ontario
Sun-filled corner unit featuring a wraparound balcony with unobstructed views. The modern kitchen boasts granite countertops, stainless steel appliances, and stylish fixtures. With 900+ square feet of well-designed living space, this unit offers two spacious bedrooms, each with access to their own 4-piece bathroom. The open-concept living and dining areas feature laminate flooring, while the bedrooms are cozy with Berber carpet. Floor-to-ceiling windows flood the space with natural light. Enjoy the convenience of ensuite laundry, underground parking and storage. Located in the heart of Square One,, Mississauga, you're just steps from transit, shopping, library, and Rec Centre. Exceptional building amenities include a gym, visitor parking,, and 24 hour concierge. One parking spot (P3-31) and locker (P3-M-#25). (id:50787)
RE/MAX Real Estate Centre Inc.

