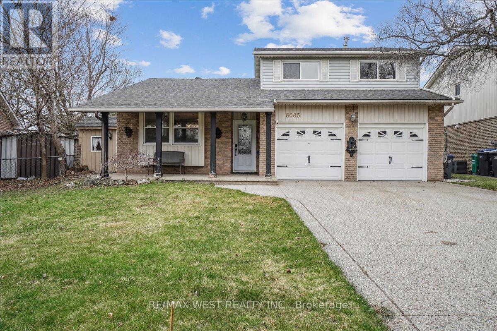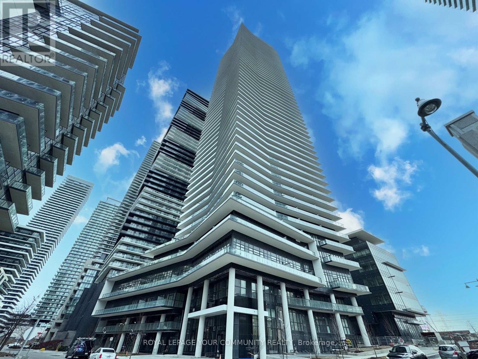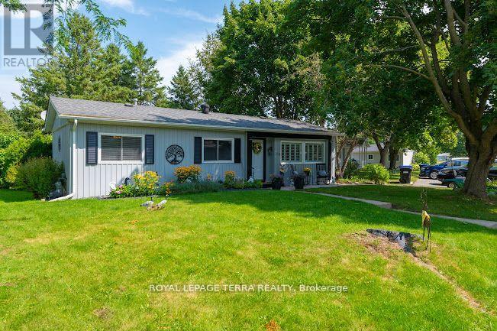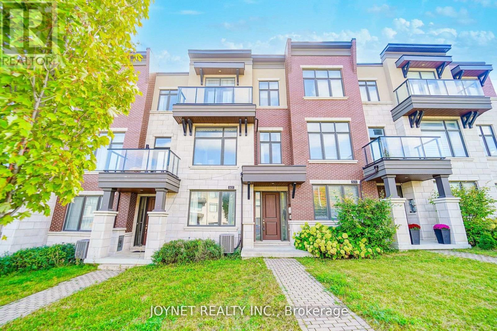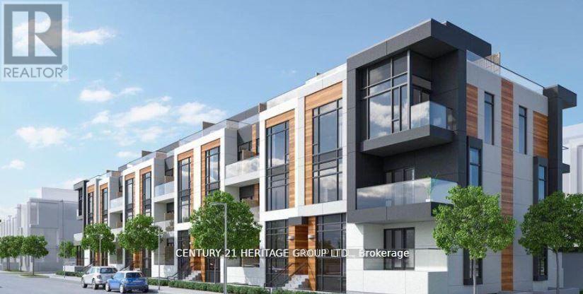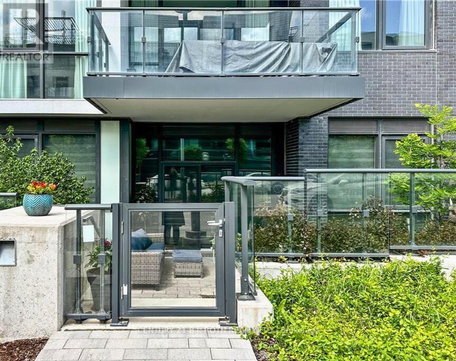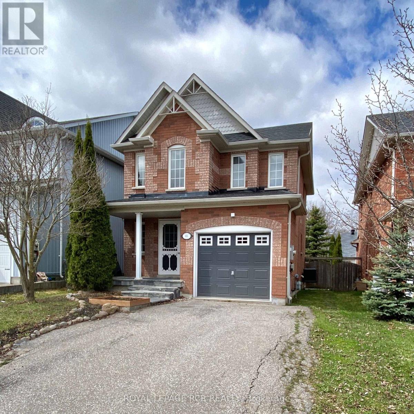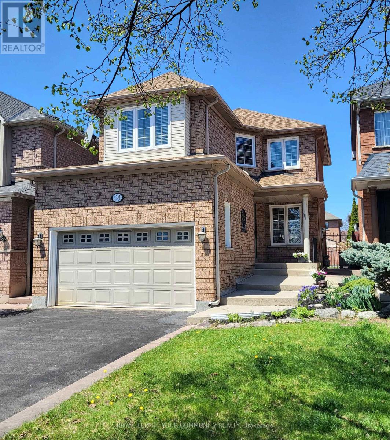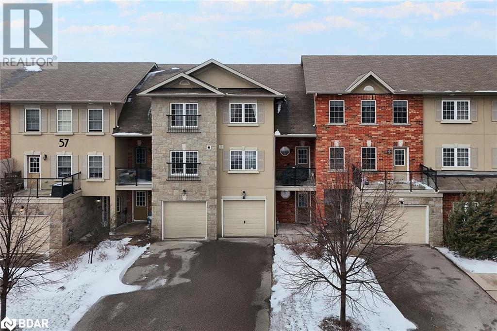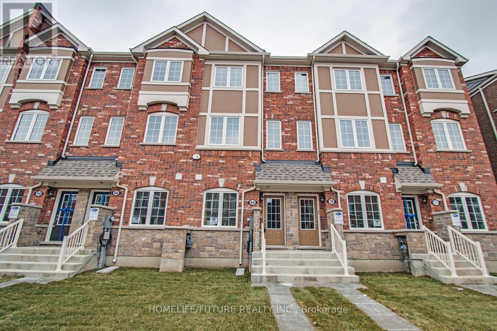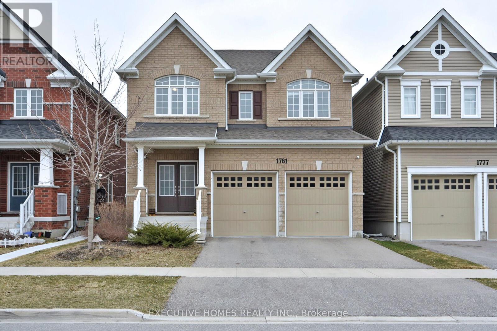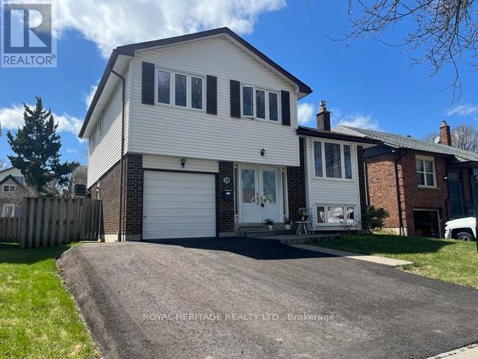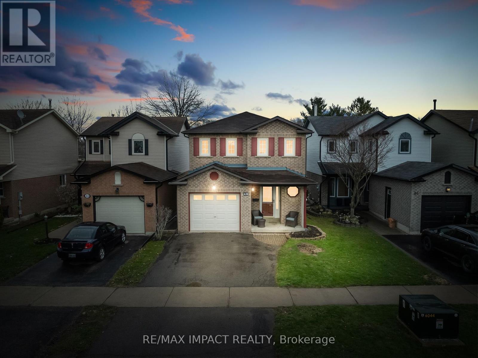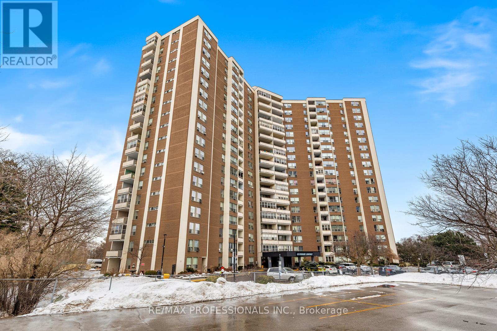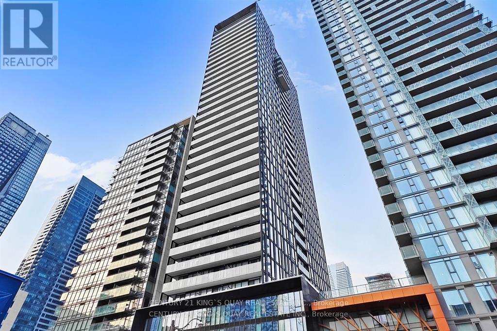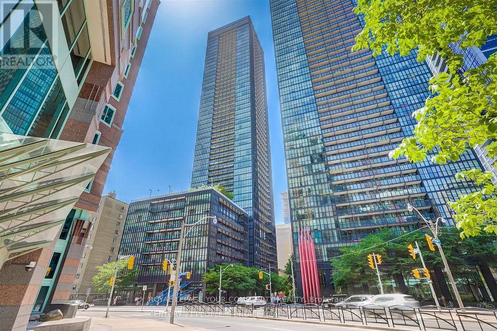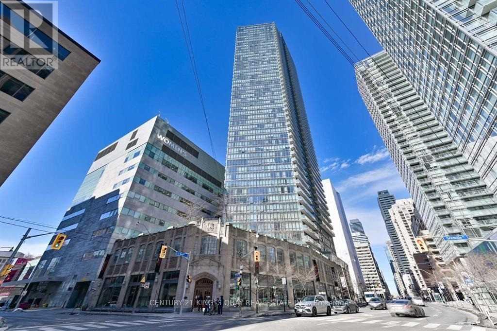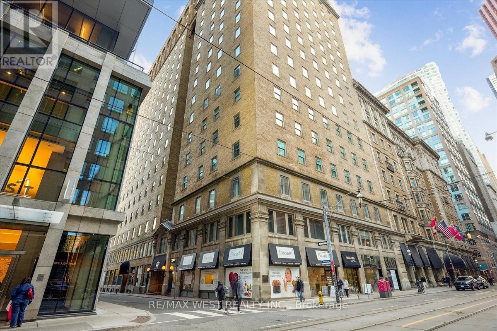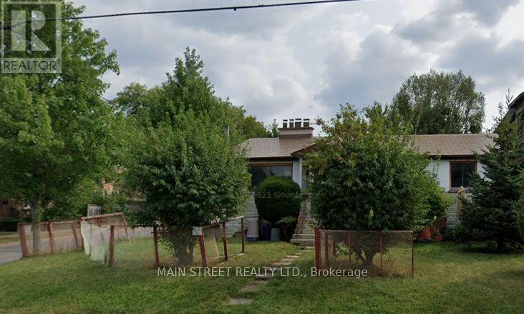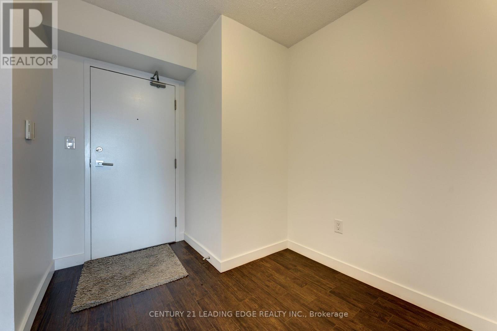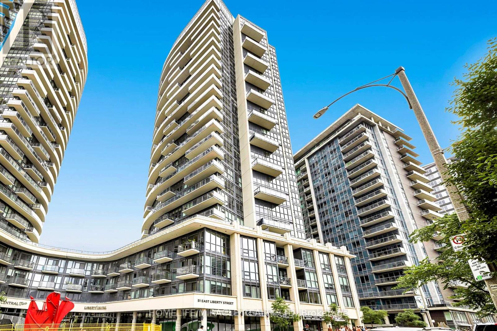45 Kennedy Park Road
Toronto (High Park North), Ontario
Welcome to 45 Kennedy Park Rd, a beautifully updated 1929 brick home tucked away on one of the most desirable streets in Bloor West / High Park. Set on a wide 34-ft lot with private parking and a garage, this timeless residence backs onto a forested ravine, offering peaceful, east-facing views and year-round natural beauty just steps from the vibrant energy of Bloor West Village and the trails of High Park. From the moment you arrive, the homes storybook curb appeal invites you in. The arched front door opens to a generous foyer that leads into elegant, light-filled reception rooms rich with character featuring leaded glass windows, original high baseboards, coffered ceilings, and a cozy fireplace. The spacious dining room, with its picture window framing lush ravine views, flows effortlessly into a modern, shaker-style kitchen with a center island and breakfast nook perfect for everyday living and entertaining. Step outside to a large private deck, ideal for hosting or unwinding in nature. A main floor powder room adds convenience. Upstairs, the thoughtfully redesigned layout offers three spacious bedrooms, including a serene primary suite with a luxurious 5-piece ensuite and soaker tub. The second bedroom is generous and bright, while the third features a charming surprise a private balcony nestled in the treetops. A stylish family bath completes this level. The lower level provides incredible bonus space, including a bright recreation room perfect for a home office or media space, an oversized laundry and pantry area, a wine cellar, and a 3-piece bathroom. Enjoy boutique shopping, European bakeries, and cozy cafés just a stroll away on Bloor Street. With top-rated schools, strong community spirit, and unbeatable transit access, this home offers the perfect blend of tradition, comfort, and connected urban living all in one of Torontos most sought-after neighbourhoods. No Survey. (id:50787)
Royal LePage Real Estate Services Ltd.
1811 - 223 Webb Drive
Mississauga (City Centre), Ontario
Welcome To The Beautiful And Highly Desired Onxy Condos In The Heart Of Mississauga! Modern And Trendy 2 Bedroom, 2 Washroom, Corner Unit Suite. 9' Ceilings, Open Concept, Spacious Interior. Floor To Ceiling Windows , Lots Of Natural Sunlight. Breathtaking View. Walkout To Balcony. Minutes To Square One, Celebration Square, 403/401/427 Qew, Steps To Shopping, Restaurant, Playdium, Bus, Go Etc. (id:50787)
Real One Realty Inc.
70 - 80 Coveside Drive
Mississauga (Port Credit), Ontario
Welcome to this brand-new, modern townhome located just steps from Lake Ontario, Farm Boy, and all the incredible amenities that make Port Credit one of Mississauga's most sought-after neighborhoods. With just under 2,000 square feet of living space, 10 foot ceilings and oversized windows, this home blends luxury, convenience, and lifestyle in a truly unbeatable location. Inside, you'll find a stunning kitchen complete with a breakfast bar, high end appliances and an upgraded double panty, flowing into an open-concept living area finished with rich hardwood floors. The upper levels feature a conveniently located laundry area, three well-sized bedrooms and a bonus area perfect for an office or den. The primary bedroom boasts a luxurious five-piece ensuite and a generous walk-in closet. One of the standout features of this home are the two expansive sundecks, perfect for entertaining or unwinding in the sun. With a two-car tandem garage plus an additional covered driveway parking space, you'll have plenty of room for vehicles or storage. A private shuttle service to Port Credit GO Station makes commuting a breeze. Live steps from lakefront trails, shops, cafes, and restaurants. This is modern, low-maintenance living at its finest. Available now - don't miss your chance to lease in the heart of Port Credit. (id:50787)
Keller Williams Real Estate Associates
6085 Starfield Crescent
Mississauga (Meadowvale), Ontario
Welcome to this beautifully updated home nestled in the heart of Meadowvale community. This gem is located on a premium wide lot and features a warm and inviting floor plan, starting with the large combined Living and Dining rooms that provide ample space for relaxing or entertaining. At the heart of the home is a beautifully renovated chef's dream kitchen that's thoughtfully designed with built-in appliances, under-cabinet lighting, elegant glass cabinetry, a dedicated pantry, pot drawers, and a convenient water filtration system. The ground floor family room is anchored by a cozy fireplace and stone feature wall and provides direct walk-out access to a large deck and over-sized backyard. The upper level features a spacious primary bedroom complete with W/I closet, plus two additional spacious bedrooms and a spa-inspired main bath outfitted with double sinks, a glass-enclosed shower and a modern claw-foot tub. The lower levels offer a generous recreation room with sound proof insulated walls, a 3-piece bathroom and a versatile bonus room that can easily be transformed into a home office or additional bedroom making it ideal for in-law or rental potential. The property widens at the back and features a tranquil Koi pond, a huge family-sized deck, garden area plus two storage sheds. With thoughtful upgrades and a versatile layout, this home is perfect for any growing family, multi-generational living or a savvy investor. (id:50787)
RE/MAX West Realty Inc.
Main - 20 Snaresbrook Drive
Toronto (Rexdale-Kipling), Ontario
Nestled in a convenient Etobicoke neighborhood, this charming home offers flexible living with laundry, and the valuable convenience of 2parking spaces. Tenants will share 60% of the3 bedrooms plus a versatile 4th bedroom/living room. It also features 1 bathroom, shared laundry, and the valuable convenience of 2 parking spaces. Tenants will share 60% of the utilities. Enjoy easy access to the new Costco, Walmart, Woodbine Racetrack, Woodbine Mall, various shopping options, banks, major highways, and TTC. This is a fantastic opportunity for comfortable and connected living! (id:50787)
RE/MAX Ace Realty Inc.
2910 - 38 Annie Craig Drive
Toronto (Mimico), Ontario
A World Class Luxury Condo "WATER'S EDGE" Situated In A Sensational, Dramatic & MagnificentSurrounding In A Prime Location. High Quality Design & Unique Finishes. Exquisite Kitchen WithStainless Steel Appliances, Granite Countertop Under Mount Sink, Backsplash, Breathtaking YetExotic Panoramic.Water's Edge offers an incredible array of amenities to fit your modern urban lifestyle.24-hour concierge to greet your guests, receive packages and more. INDOOR swimming pool WITHstate-of-the-art fitness centre. Hotel-inspired guest suites and an elegant party room make iteasy to show your friends and family world-class hospitality. (id:50787)
Royal LePage Your Community Realty
17 Gatherwood Terrace
Caledon, Ontario
Brand new never lived in luxury detached home with 5+2 bedrooms 6 washrooms with spacious living and dining, Hardwood floor throughout the home. Entire property available for lease includes, 2 primary bedrooms, Property has Legal Separate Side Entrance to a finished basement, tons of upgrades from the builder see the attached list. This home boasts an upgraded kitchen, newly installed tiles, stairs, with stainless steel appliances and quartz countertops. premium lot next to the trail path. Close to schools, transit, shopping malls, and minutes from highway 410. Check out the attached upgrades list. Entire house for lease including the basement. (id:50787)
Royal LePage Meadowtowne Realty
82 Lynvalley Crescent
Toronto (Wexford-Maryvale), Ontario
Welcome to this stunning, fully renovated detached bungalow in the highly sought-after Wexford Maryvale neighborhood! Nestled in a peaceful, family-friendly community and minutes from Hwys 401 & DVP/404, this 3+2 bedroom, 3-bath home is ideal for first-time buyers, growing families, or downsizers seeking modern comfort, convenience & style. With over $300k in upgrades, this home was completely gutted and professionally rebuilt from top to bottom using premium materials and high-end finishes. Major upgrades include: new 200 amp electrical panel, new furnace & A/C, new windows throughout, owned hot water tank, full spray foam insulation, full waterproofing, interlock driveway, new carport, & an extension that added valuable utility, storage & cold rooms. Every detail was thoughtfully executed to ensure energy efficiency, durability & curb appeal. Inside, youll find a bright, modern & spacious open-concept layout with large windows, fresh paint, engineered hardwood floors, and sleek pot lights throughout. The modern kitchen is a chefs dream, featuring high-end stainless steel appliances, quartz countertops & backsplash, custom cabinetry with undermount lighting & a center island with a stunning waterfall edge. The stylish primary bedroom includes a private ensuite and a large built-in closet, offering a peaceful retreat at the end of the day. The two additional main floor bedrooms offer generous space, big windows & built-in closets, making them ideal for family, guests, or a home office. Downstairs, the fully finished basement with a separate entrance offers endless possibilities. It includes a full kitchen, two additional bedrooms, a bathroom, and a generous living area, making it ideal for multi-generational families, in-laws, or potential rental income. Located steps away from the TTC, parks, schools, shopping centers & more, this home offers everything you need for a convenient and comfortable lifestyle. Its truly a remarkable property that should not be missed! (id:50787)
Century 21 Leading Edge Realty Inc.
206 - 299 Cundles Road E
Barrie (Alliance), Ontario
Top 5 Reasons You Will Love This Condo: 1) Only seven years old and exuding modern charm and style, equipped with an open-concept kitchen seamlessly flowing into the spacious living room, complemented by a covered balcony, perfect for relaxation 2) Two full bathrooms including an ensuite featuring a luxurious walk-in shower and a secondary bathroom displaying a classic bathtub and shower combination 3) Versatile den off the kitchen, ideal as a library, extra storage, bedroom, or an additional workspace, delivering endless possibilities 4) Steps away from an array of amenities, including vibrant restaurants, a Cineplex, grocery stores, gyms, and schools 5) Commuter's dream location with quick access to Highway 400, Highway 11, and just moments from Highway 26, making your daily commute a breeze 1,073 fin.sq.ft. Age 7. Visit our website for more detailed information. *Please note some images have been virtually staged to show the potential of the condo. (id:50787)
Faris Team Real Estate
37 Alfred Street
Barrie (Allandale), Ontario
This charming bungalow sits on a deep, oversized lot in a quiet and well-established Barrie neighborhood. With 3 bedrooms and a spacious walk-out basement featuring a dedicated party room, theres plenty of space to live, relax, and entertain. The home has been well cared for and offers timeless character with room to make it your own. The walk-out basement adds versatility and potential for extended living space. Outside, you'll find a large two-car deep garage and an expansive backyard, perfect for outdoor living or future projects. Buyers are encouraged to do their own due diligence regarding potential development opportunities. Whether you're looking for your first home, an investment, or a property with future potential, 37 Alfred Street delivers space, location, and value. (id:50787)
Brimstone Realty Brokerage Inc.
9 Evergreen Court
Barrie (Ardagh), Ontario
Presenting 9 Evergreen Court, a beautifully renovated townhome that is completely move-in ready, offering three generously sized bedrooms, 2.5 bathrooms, and a walkout basement that backs onto lush, mature trees for ultimate privacy. The heart of the home is the stunning, brand-new kitchen, featuring sleek quartz countertops, stainless steel appliances, and an oversized sink perfect for home chefs and entertainers alike. Fully updated bathrooms are designed with and quartz countertops and 12x24 tiles in the main bath, bringing a spa-like touch to your daily routine. Throughout the home, you'll find luxury vinyl flooring, contemporary lighting, and stylish finishes that elevate every space. This home is ideally located on a quiet court while also being just seconds from Highway 400, shopping, and minutes from the lake, making daily commutes and weekend adventures effortless. Ample visitor parking ensures stress-free hosting, while exclusive access to resort-style amenities, including a gym, party room, pool, sauna, and tennis courts, adds to the lifestyle appeal. (id:50787)
Century 21 B.j. Roth Realty Ltd.
1056 Elm Road
Innisfil (Lefroy), Ontario
Gorgeous Bungalow Steps To The Beach In A Great Family Neighbourhood, Large Open Concept Floor Plan W/ Striking Wood Beams & High Ceilings,3 Bedrooms, Master W/Ensuite,Bright Kitchen With W/O To Large Patio & Mature Treed Yard. Separate Laundry Room,Huge Front Porch Overlooking Huge Front Yard. Newly Renovated ! (id:50787)
RE/MAX Crosstown Realty Inc.
10 South Boulevard
Innisfil (Alcona), Ontario
Welcome to 10 South Blvd! This charming bungalow is nestled in the heart of Sandycove Acres Adult LifestyleCommunity. Residents here enjoy access to two outdoor swimming pools and three clubhouses, each hosting avariety of engaging community activities on a daily, weekly, and monthly basis.3 bedrooms and one beautifully appointed bathroom. The highlight of the property is the spacious 4-seasonsunroom ideal for home office.The home has been loving restored by taking everything down to the studs and completely re-building with NewSiding , roof in 2019 , In 2020 new Drywall, new interior , exterior doors, 4 baseboards, 3 window, doortrim, new high end vinyl floors throughout, new kitchen, new bathroom, new electrical plates, all elfs , doorhandles, shower, sink faucets done in oil rubbed bronze , owned new water heater, new furnace and airconditioning. Will include shed, includes 2 Paved parkings.There is monthly rental fee of $603.75, $50 Water bill and $149.39 tax. (id:50787)
Royal LePage Terra Realty
225 - 86 Woodbridge Avenue
Vaughan (West Woodbridge), Ontario
Demand Newer Condo Complex In The Heart of Woodbridge. Convenient Walk To All Amenities *European Flair! large Eat-In Family Size Kitchen*2 Bedroom *2 Bath*Open Concept Design. Fabulous South/West Exposure*Bright Sunfilled Large Picture Windows, Large Patio Size 119 Sq Balcony With Natural BBQ Hook! Must Be Seen !!!! (id:50787)
Sutton Group-Admiral Realty Inc.
607 Marc Santi Boulevard
Vaughan (Patterson), Ontario
A Must See 3 Bedrooms & 4 Washrooms Freehold Town Home In Highly Desirable Valley Of Thornhill. This Stunning Home Features 10-Foot Ceilings On The Main Level And 9-Foot Ceilings On Both The Upper And Lower Floors. The Kitchen Boasts Granite Countertops And Upgraded Cabinetry, Complemented By Upgraded Hardwood Flooring Throughout. Enjoy A Spacious 16'8" x 20' Terrace, Along With An Additional Balcony Off The Master Bedroom. The Home Is Filled With Natural Light Through Its Large Windows. It Also Offers A Large Double-Car Garage And Driveway Parking For 4 Cars. Conveniently Located Near Highway 407 & 400, Vaughan Mills, GO Station, Parks, Schools, Shopping, Cafes, Plazas, Parks, Transit, Library And Much Much More. Don't Miss This Home !! (id:50787)
Joynet Realty Inc.
73 Autumn Wind Court
Vaughan (Kleinburg), Ontario
Welcome to this exceptional luxury bungaloft, a masterpiece of custom design nestled in an exclusive, quiet court setting that offers both privacy and prestige. This unique home boasts a thoughtfully crafted floor plan with 3+1 spacious bedrooms and an impressive 3-car tandem garage, perfect for car enthusiasts or those in need of extra storage.Step inside and be greeted by an abundance of natural light pouring through large, elegantly framed windows that accentuate the homes open-concept layout. The gourmet kitchen is truly the heart of this home, featuring built-in, high-end appliances, a centre island ideal for culinary creations or casual dining, and a convenient servery that makes entertaining effortless. Designed for both beauty and function, this kitchen is sure to impress even the most discerning chef.The main floor also hosts a main floor primary suite complete with walk-in closet and spa like ensuite, as well as a laundry room with ample space, blending convenience with comfort. The fully finished basement adds versatility to this stunning home, offering a fourth bedroom, a custom-built bar, a sophisticated wine room, and a walk-up that leads directly to the lush backyard ideal for hosting gatherings or enjoying a quiet retreat. Set on a mature, treed property that backs directly onto a pristine golf course, this bungaloft provides unparalleled views and a sense of tranquility. Enjoy the peace and beauty of nature with access to the fairways just beyond your backyard. The homes location on a quiet court enhances its appeal, offering a serene escape while remaining within reach of nearby amenities. (id:50787)
RE/MAX Crosstown Realty Inc.
10 Farmcrest Court
King (Nobleton), Ontario
Extremely rare find - 1.63 acres in Nobleton! Welcome to this fully remodelled 4+1, 5 bath, 3 car garage on the largest lot in the subdivision having a frontage of 416 feet! Every inch of this home has been renovated. Features include - wide oak plank floors, oak staircase with wrought iron pickets, sunken family room with cathedral ceilings, built-in custom cabinetry & gas fireplace. Custom kitchen design by strutt kitchens - KitchenAid professional series appliances, 36-inch gas stove, Wall oven and microwave, oversized centre island with beautiful black granite countertops and backsplash. Eating area includes servery/wet bar with second sink and beverage fridge. A chef's dream with endless entertaining possibilities! Huge eating area with walk out to 2000 squ foot composite deck and Aqua swim spa! Main floor office space, large family room overlooking backyard with roughed-in surround speakers, main floor laundry/mudroom with custom cabinetry, full sink and access to garage and outdoors. 9 foot ceilings on main, pot lights throughout and doorways extended to 8 feet height! Generously sized bedrooms with a second ensuite and Jack & jill bathroom. Primary has large windows with not 1 or 2, but 4 closets! 5pc ensuite featuring a Freestanding tub and separate glass shower. Lower level in-law/nanny suite with separate bedroom including a 3pc ensuite and walk-in closet. large and spacious living space and/or rec room for the kiddos! This home is filled with natural light and is truly a gem! Gives you warm and cozy vibes, perfect for family nights in! Driveway allows for 10 car parking +3 in the garage. Enjoy the over-sized lot with mature trees over 20 years old. **Be sure to See Feature Sheet for full list of upgrades** (id:50787)
RE/MAX West Realty Inc.
1230 - 12 David Eyer Road
Richmond Hill, Ontario
This Unit Is In Building 10. Welcome to this stunning 2-level end unit townhouse Dylan Model in the coveted community of Richmond Hill. This assignment sale opportunity boasts 2 spacious bedrooms, 3 luxurious washrooms, and impressive 10' ceilings on the main floor with 9' ceilings on the lower level. The modern kitchen is perfect for aspiring chefs or those who enjoy entertaining. Located close to all amenities, including shopping centers, Hospital, places of Worship, restaurants, parks, and top-rated schools, this townhouse offers both convenience and luxury living. Don't miss out on your chance to own a piece of Richmond Hill real estate paradise. Book your showing today before it's too late! **EXTRAS** Monthly common expenses include $194.45 for the dwelling unit (Unit 1230, Level 01), $49.52 for the parking unit (Unit F80, Level A), $13.90 for the bicycle storage locker unit (Unit 556, Room 119-P1), and $33.90 for bulk internet. (id:50787)
Century 21 Heritage Group Ltd.
3 Father Muckle Avenue
Georgina (Keswick South), Ontario
Welcome to this bright and modern 4-bedroom, 4-bathroom home, thoughtfully upgraded and just 2 years new! Featuring soaring 9-ft ceilings, brand-new bathrooms, stylish flooring, contemporary lighting, and new appliancesthis home is completely move-in ready. The open-concept kitchen impresses with sleek cabinetry, stainless steel appliances, and a spacious breakfast area that overlooks the backyard. The living room is perfect for entertaining, showcasing a striking stone feature wall, large-format tiles, and a cozy fireplace.A dedicated office on the main floor offers the perfect space to work from home or create a quiet study area. Upstairs, you'll find four generously sized bedrooms, including a luxurious primary suite with his-and-hers closets and a spa-inspired 5-piece ensuite. A convenient second-floor laundry room includes a brand-new Samsung washer and dryer.Step outside to enjoy a large backyard, new exterior lighting, and parking for up to six vehicles. Ideally located in a quiet, family-friendly neighborhood directly across from CGS Parkwith a playground and splash padthis home offers easy access to HWY 404, Lake Simcoe, top-rated schools, shopping, golf courses, and a brand-new recreation complex. Only 15 minutes to Newmarket and 30 minutes to Toronto.This is modern living at its bestdont miss out on this incredible opportunity. Book your private showing today! (id:50787)
Regal Realty Point
G-15 - 375 Sea Ray Avenue
Innisfil, Ontario
This is resort style living! Beautiful 2 bed/2bath condo in the sought after Friday Harbour community. Bright open concept Dorado model located in the Aquarius building with 9 ceilings, floor to ceiling windows, quartz countertop, ample kitchen storage, and private walkout terrace perfect for entertaining! Building Features its own outdoor pool and private terrace for building occupants and is pet friendly. Less Than 10 Min Drive into Barrie, 12 Min drive to Barrie South GO Station and 1 hour drive to Toronto. In addition, Friday Harbour resort offers all season amenities including an award-winning golf course (golf membership additional fee), 200-acre nature preserve, beach, marina, 2 outdoor pools, hot tub and splash pad, gym, media and games room, wide selection of restaurants, shops and much more on the boardwalk just steps away! **EXTRAS** Car Wash, Community BBQ, Exercise Room, Media Room, Pool, Visitor Parking, Beach, Golf, Greenbelt/Conservation, Lake Access, Lake/Pond, Major Highway, Park, Playground Nearby, Public Parking, Public Transit, Shopping Nearby, Trails (id:50787)
Century 21 B.j. Roth Realty Ltd.
65 Margaret Graham Crescent
East Gwillimbury (Mt Albert), Ontario
Welcome to the most family friendly subdivision in Mt. Albert! This detached 3 bedroom home has so much to offer with a fabulous floor plan, eat-in kitchen, fenced yard and finished basement with 3pc bath. Whether you're looking for more space or just getting into the market, this will check all the boxes! Upper level offers spacious and bright bedrooms, plus large 4pc bath. Walking paths are right outside your door to take you to several wonderful parks, the primary school and more. Set in the charming village of Mount Albert, you will love the local shops and surrounding nature. Commuters can be at the 404, Newmarket, or EG within 20 minutes! Don't miss out on this opportunity. Come and see all this beautiful neighbourhood has to offer. (id:50787)
Royal LePage Rcr Realty
98 Sylwood Crescent
Vaughan (Maple), Ontario
Exquisite Picturesque Home. This captivating home combines outdoor charm with a bright, open-concept design that is sure to impress. Featuring an eat-in kitchen with sleek marble countertops, a stylish marble backsplash, undermount lighting, pot lights & a built-in marble kitchen table. This space is perfect for both everyday living & entertaining. The extensive, high quality cabinetry offers ample storage, and the kitchen flows seamlessly in to a spacious, enclosed sunroom for year around enjoyment with direct access to a pool size backyard - ideal for relaxation & outdoor gatherings. The beautiful dinning area features elegance flowing into the living room. Wainscoting on the main floor, basement & second floor hallways boasts this same sophisticated detail. Upstairs, you'll find three generously sized bedrooms. The primary bedroom offers a walk-in closet and a 3-piece Ensuite bathroom, large windows. Two other bedrooms with one offering built-in cabinetry with cozy seating where you can unwind with your favourite beverage while enjoying the view through the window. The finished basement is a highlight with an open concept, recessed pot lights, a built-in bar area complete with a sink, bar fridge, window, pendant lighting that adds a touch of elegance. The high-quality cabinetry throughout the space offers plenty of storage, while the built-in desk with a marble countertop & shelving creates a perfect home office setup. Additionally, there is a large crawl space under the basement stairs that provides ample storage for your belongings. The laundry room is fully equipped with a washer, dryer, wash basin and shelving for added convenience. A spacious cold room with shelving provides even more storage options. Freshly painted kitchen and three bathrooms. This home is ideally just minutes from Highway 400, Vaughan Mills Mall, Canada's Wonderland, Cortellucci Hospital, GO Train, Grocery Stores, Great Schools, Bus Route, and Parks. Everything you need is within reach. (id:50787)
Royal LePage Your Community Realty
57 Ferndale Drive S Unit# 7
Barrie, Ontario
Value+++++ in fantastic community. Commuters - 9 min drive to GO transit! Escape city life and the hustle. First time buyer, investor, professional or young families - this is for you! Almost 1900 sq ft with no wasted space and no neighbours behind. Live your dream and be only minutes to Centennial Beach and steps to Bear Creek Eco Park. Rare oversized garage (yup - it has space for your large SUV OR your boat!), plus space for 2 more cars on drive. Step into your ground level basement with interior garage access, new 4th bathroom in 2025, and sunny recreation room with walkout to your private patio - perfect for entertaining!! This space could also become an in law suite for extended family with a little imagination! Your main floor offers so many options from the massive living room with enough space if you need to work from home or need a play area for the kids, to your lovely updated kitchen and large dining area and a walkout to private balcony (enjoy easy access to your bbq, no need to run downstairs). New kitchen appliances in 2024, backsplash, upgraded cabinetry and feature wall. Follow your upgraded staircase to the top level with three great sized rooms and super convenient ensuite laundry! No more lugging your bedsheets up and down stairs. The primary bedroom retreat is truly a masterpiece with a massive walk in closet and 4 piece ensuite for the ultimate in privacy. Condo complex with its own playground, and abundant visitor parking. Minutes to everything you would need!!! Barrie residents receive two free vehicle passes to all beaches & other parking perks. Live somewhere affordable with all city conveniences PLUS the quaint beach/small town life. Some photos have been virtually staged. (id:50787)
Keller Williams Legacies Realty
68 Jolly Way
Toronto (Dorset Park), Ontario
5 Years Old Beautiful Townhouse in Family Friendly Neighbourhood. Bright And Spacious Open Concept Layout. Great Room Features, Laminate Floors. Eat-In Kitchen With Walk Out To Balcony. Easy Access To Hwy 401. many Schools, Shopping, And All The Amenities. (id:50787)
Homelife/future Realty Inc.
1781 William Lott Drive
Oshawa (Taunton), Ontario
Welcome to 1781 William Lott Drive, a stunning 4-bedroom, 3-bathroom detached home built by the renowned Tribute Homes. Offering 2,359 sq ft of thoughtfully designed space, this executive residence sits in Oshawas highly sought-after Taunton community. From the moment you arrive, the grand double door entry and soaring open-to-above foyer set a tone of elegance and warmth. The functional open-concept layout is perfect for family living and entertaining, featuring a spacious family room with a cozy gas fireplace, a sunlit dining area, and a modern kitchen equipped with stainless steel appliances, a large island, upgraded pantry, and an inviting breakfast area overlooking the backyard. Upstairs, retreat to a luxurious primary suite complete with a 4-piece ensuite and walk-in closet, while three additional bedrooms offer comfort and versatility for family, guests, or a home office. Convenient upper-level laundry adds ease to daily routines. With a double car garage, private driveway, and parking for four vehicles, this home balances style with practicality. Located minutes from top-rated schools, parks, libraries, public transit, and shopping, this nearly-new home is ideal for families seeking space, community, and convenience. Central air, forced air gas heating, and premium finishes complete this incredible offering. Experience the perfect blend of modern living and timeless design1781 William Lott Drive is ready to welcome you home. (id:50787)
Executive Homes Realty Inc.
28 Renfield Crescent
Whitby (Lynde Creek), Ontario
Designed for those who love to cook and entertain, this beautifully updated five-level side split is more than a home its a lifestyle upgrade. Located in one of Whitbys most desirable neighbourhoods, it offers the perfect blend of style, comfort, and convenience.At its centre is a stunning open-concept kitchen featuring custom cabinetry, expansive countertops, and a spacious island ideal for meal prep, casual dining, or your morning coffee. Freshly painted throughout, the home includes three bedrooms, three bathrooms, a bright dining area with walkout to the backyard, a cozy living room open to the kitchen, and a separate family room with a gas fireplace.Enjoy direct access to the garage, a convenient side entrance, and a large, pool-sized backyard full of potential ideal for entertaining, gardening, or play.Walking distance to Col. J.E. Farewell, one of Durhams top schools, as well as scenic trails and parks. With easy access to Hwy 401, 412, and 407, plus public transit, shopping, and top-rated high schools, this location checks all the boxes.Dont miss your chance to make this exceptional property your own. (id:50787)
Royal Heritage Realty Ltd.
A1 - 240 Ormond Drive
Oshawa (Samac), Ontario
Welcome to the beautiful Cedar Valley Townhomes in Oshawa! These spacious and modern townhomes are situated in a peaceful and family-friendly neighbourhood, with a variety of amenities and features available to make your family feel right at home. This two bedroom townhome has been renovated from top to bottom featuring luxury vinyl floors, a brand new kitchen with upgraded whirlpool appliances and is filled with natural light. It offers a fenced in, private outdoor space perfect for a BBQ or just to relax and enjoy the outdoors. Two spacious bedrooms on the second floor with a large, newly renovated bathroom. Attached 1 car garage. Mere steps from great parks, schools, stores, restaurants, transit and more. Professionally property managed with curb side waste collection. Enjoy two private areas on the complex to relax. (id:50787)
Homewise Real Estate
774 Krosno Boulevard
Pickering (Bay Ridges), Ontario
PROPERTY BEING SOLD AS-IS WHERE IS. Welcome to an exciting opportunity in the heart of Pickerings Bay Ridges community! This 3-bedroom, 2-full bath home is perfect for investors, renovators, or anyone eager to transform a house into a dream home. With solid bones and a generous lot, this property offers immense potential. Featuring spacious rooms, a functional layout, and a prime location close to amenities, this home is a blank canvas awaiting your vision. (id:50787)
Royal LePage Signature Realty
6 The Cove Road
Clarington (Newcastle), Ontario
Welcome to Wilmont Creek! This beautiful 2 bedroom bungalow is situated in the Adult Lifestyle Community of Wilmot Creek nestled along the shores of Lake Ontario. Enjoy the peaceful setting with mature trees, entertainers deck with gazebo, attached shed plus 2nd garden shed for storage & overlooks the picturesque golf course. Inside offers a sun filled open concept design complete with fresh neutral paint, new laminate & broadloom floors throughout '24. Spacious family room boats a cozy gas fireplace & front gardens views. Family sized kitchen with backsplash, pantry, separate side entry & dining area. Relaxing sunroom with wall to wall windows & garden door walk-out to the deck. Primary retreat offers a 3pc ensuite with wheelchair access. Generous 2nd bedroom with double closet. Enjoy all the amenities that Wilmot Creek has to offer. Golf, 2 community pools, tennis/pickleball court, sauna, hot tub, woodworking shop, gym, endless classes/programs & more! Land lease fee approx $12,000 for 2024. (id:50787)
Tanya Tierney Team Realty Inc.
46 Windham Crescent
Clarington (Courtice), Ontario
Welcome to your dream home in the heart of Courtice! Nestled in a family-friendly neighborhood, this beautiful 3-bedroom, 2-bathroom, 2-storey home offers the perfect blend of comfort, style, and convenience. Step inside to find a newly renovated kitchen featuring quartz countertops, black stainless steel appliances, and elegant large format tiles, a true chef's delight! The updates continue throughout the home, including a modernized bathroom showcasing a luxurious freestanding tub, perfect for relaxing after a long day. Enjoy peace and privacy as your fenced backyard backs directly onto a park ideal for family fun and quiet evenings. With many updates throughout, this home is truly move-in ready. Don't miss this incredible opportunity to make this stunning property your new home! ** This is a linked property.** (id:50787)
RE/MAX Impact Realty
1002a - 5444 Yonge Street
Toronto (Willowdale West), Ontario
This extra large 1+1 unit is conveniently located in the center of North York. The unit is freshly painted throughout, with over 1100SQFT of natural lighting surrounded by large windows offering street views. It is steps from the subway, shopping, restaurants and entertainment. The master bedroom offers multiple closets, including a walk-in and a 4 pc ensuite and the den can be used as a second bedroom or office. Amenities includes: indoor/outdoor pools, tennis/squash courts, gym, guest suites, visitor parking, 24 security and more. **EXTRAS** All utilities are included in the maintenance fees, except for internet. Unit freshly painted from ceiling to walls to baseboards- Dec 2024. Carpet and unit professionally cleaned- Jan2025. *PHOTOS: PREVIOUSLY STAGED, STAGING HAS BEEN REMOVED* (id:50787)
Homelife Golconda Realty Inc.
711 - 38 Elm Street
Toronto (Bay Street Corridor), Ontario
Welcome to 38 Elm St #711 at Minto Plaza, a spacious 2-bedroom, 2-bathroom condo in the heart of downtown Toronto. Offering over 1,000 sq. ft. of well-designed living space, this unit features southwest-facing windows, a private balcony, and generous storage, including large closets. The primary bedroom boasts a spa-inspired ensuite with a Jacuzzi tub, perfect for relaxation. Located in a high-demand area, you're steps from U of T, TMU (Ryerson), Eaton Centre, Yonge-Dundas Square, hospitals, and transit. Residents enjoy top-tier amenities like a 24-hour concierge, an indoor pool, a renovated gym, a sauna, and elegant lounge areas. Plus, all utilities are included in the maintenance fees, making this a rare opportunity to invest in a prime downtown location at exceptional value. (id:50787)
RE/MAX Millennium Real Estate
1414 - 60 Pavane Linkway
Toronto (Flemingdon Park), Ontario
Welcome to 60 Pavane Linkway #1414 - a well-maintained, move-in-ready 3-bedroom, 2-bath condo in one of Toronto's most desirable locations! This spacious unit features generous-sized rooms, a newer fridge and stove, and in-suite laundry hookup, making it perfect for families or professionals looking for convenience and comfort. Enjoy breathtaking ravine views backing onto the Don River, creating a peaceful retreat right at home. The building offers top-tier amenities, including a pool, sauna, gym, beautifully maintained gardens, an on-site variety store, and both ensuite and off-suite storage.Your maintenance fees cover heat, hydro, water and cable TV. Recent upgrades such as new elevators, heating system ,windows, and roof means you're buying into a well-maintained building.This high-demand location is just minutes from downtown Toronto, the DVP, shopping, schools, and the upcoming Crosstown LRT. With easy highway access, commuting will be a breeze. Steps from parks, golf courses, and the East Don Trail means outdoor lovers will have plenty of walking, hiking, and biking opportunities.Own a spacious, well-kept home in a thriving community. Dont miss your chance schedule a showing today! (id:50787)
RE/MAX Professionals Inc.
2606 - 28 Wellesley Street E
Toronto (Church-Yonge Corridor), Ontario
Bright & Spacious One Bedroom Condo - Cresford 5 Star Condo Living. Marble Countertop In Washroom, Floor To Ceiling Windows, 9Ft Ceiling, Located Near Yonge And Wellesley. Steps To Wellesley Subway Station, School. Close To U Of T (id:50787)
Century 21 King's Quay Real Estate Inc.
416 - 101 Charles Street E
Toronto (Church-Yonge Corridor), Ontario
Stunning, Spacious And Luxury Open Concept 2-Bed 2-Bath Luxury Condo In The Heart Of Downtown Toronto- X2 Condos! In Yorkville/Bloor Neighbourhood, Putman Model 913 Sq Ft. Plus Balcony Comes With Parking And Locker. Spacious Corner Unit, With Floor-To-Ceiling Windows, Fresh Painting & Renovated bathrooms, Beautiful Hardwood Flooring, And Gorgeous Finishes Throughout. Gourmet Kitchen, Terrace &AAA Amenities In Building. Brilliantly Situated Steps To High-End Shopping, Entertainment, Path,Transit, And More. Yorkville At Your Doorstep! Will Not Last Long!At X2 Lifestyle Is A Two Storey Cecconi Simone Lobby. Rooftop Pool And Landscaped Sundeck Reclining A top The Nine-Floor Podium, Fabulous, Fitness, Facility (Aerobics, Weights, Yoga, Pilates, SteamRoom), Billiards, Piano, Party Room, Library/Lounge. At X2 Lifestyle Is Addictive (id:50787)
Royal LePage Your Community Realty
2513 - 3 Gloucester Street
Toronto (Church-Yonge Corridor), Ontario
Bright & Spacious 2 Bedrooms Condo At The Gloucester On Yonge W/Direct Access To Subway!!! Open Concept, Steps Away U Of T, Ryerson, Restaurants, Shops, Parks And More! Quality Amenities Includes Gym, Pool, Theatre Room, Meeting Room, Library, Guest Suites, And More! Building Also Feature Hepa Filtration For The Best Air Quality! (id:50787)
Century 21 King's Quay Real Estate Inc.
1209 - 435 Wellington Street W
Toronto (Waterfront Communities), Ontario
Welcome to The Well Residences where location meets style and convenience! Perfectly situated just steps to restaurants, sweat & tonic, shops, parks, and more this is downtown living at its finest! This luxury two-bedroom suite has the best layout in the building. With rare full sized appliances, luxury finishes, a walk-in closet in the primary bedroom, and balcony with unobstructed views and space to entertain. Everything you need at your doorstep, look no further than The Well! Parking and two lockers available. **This is an assignment lease ** (id:50787)
Rare Real Estate
718 - 32 Trolley Crescent
Toronto (Moss Park), Ontario
Welcome to this sun-filled corner unit 1+1 bedroom with parking! The extra large Den could be used as a second bedroom! Bouns: Free Rent for the Month of April. This freshly painted suite features hardwood floors throughout and floor-to-ceiling windows in both bedrooms, offering an abundance of natural light and a bright, airy feel.Enjoy beautiful views of the Toronto skyline-a rare feature that brings the city's energy right into your living space. Located just steps to the streetcar, and surrounded by parks, cafés, and shops. You're minutes from the downtown core, with easy access to the Financial District. The functional layout offers a spacious open-concept kitchen, living, and dining area-perfect for professionals. Building amenities include a gym, outdoor pool, visitor parking, guest suites and party room. Don't miss this opportunity to lease a bright, modern corner unit with skyline views in a well-managed building, offering the best of downtown Toronto living at your doorstep. (id:50787)
Royal LePage Signature Realty
1903 - 60 Colborne Street
Toronto (Church-Yonge Corridor), Ontario
Stunning 2 bedroom corner unit condo nestled in the heart of Downtown Toronto, Breathtaking views of the cityand lake Ontario, large wrap-around balcony, modern high end finishes, ideal layout, floor to ceiling windows, one underground parking, great amenities including: raised glass swimming pool, gym, outdoor lounge and more. Mins to King and Union subway stations, St. Lawrence Market, Eaton Center, restaurants, the Financial District, St. Michael's Hospital, George Brown College, Ryerson University, and the University of Toronto. (id:50787)
Real Estate Homeward
1501 - 832 Bay Street
Toronto (Bay Street Corridor), Ontario
Spectacular, Bright & Very Large 1Br/1Bath In Luxurious Burano Condo. Prime Location Bay And College.** Spacious Layout, Walk Out To Balcony, High Ceiling With An Open Concept Kitchen. Step To U Of T, Subway, T.T.C., Eaton Centre, Grocery Stores, Restaurants, Hospitals And Many More... (id:50787)
Century 21 King's Quay Real Estate Inc.
545 - 22 Leader Lane
Toronto (Church-Yonge Corridor), Ontario
Welcome to Suite 545 at 22 Leader Lane, a beautifully refreshed 1-bedroom residence in the iconic King Edward Private Residences. This 620 sq. ft. suite exudes timeless elegance with freshly painted interiors, custom built-in cabinetry in both the master bedroom and living room, crown moldings, and hardwood floors throughout. The modern kitchen features integrated appliances and granite countertops, while the updated bathroom offers heated floors for added comfort. Residents enjoy exclusive access to the hotels 5-star amenities, including a fitness centre, spa, concierge services, and room service. Situated in the heart of downtown Toronto, you're just steps away from the Financial District, St. Lawrence Market, and the vibrant entertainment scene. Experience the perfect blend of historic charm and contemporary luxury in this exceptional home (id:50787)
RE/MAX West Realty Inc.
169 Sherwood Avenue
Toronto (Mount Pleasant East), Ontario
Spectacular Home on a quiet cul-de-sac, a stone's throw to vibrant Yonge St in coveted Sherwood park. A stunning fusion of modern sophistication and thoughtful design, this exceptional approx. 5000 sq ft home offers light-filled interiors, sleek stone surfaces, stunning floors, and an open-concept layout that maximizes space and style. This South Facing home has a main floor with floor-to-ceiling windows that flood the space with natural light. It showcases a unique and oversized open concept layout providing versatility, an abundance of custom cabinetry, separate butlers pantry and spacious breakfast area. The kitchen boasts integrated top of the line appliances, abundant storage with multiple pantry cabinets and natural stone countertops. Open to a huge family room with a striking gas fireplace and an amazing view of the backyard with seamless walkout to entertainers deck. The second level is equally impressive with a skylit stairwell featuring a warm and inviting Zen primary suite with a W/I closet and spa-inspired en-suite overlooking the backyard. Additional spacious bedrooms boast large windows and custom double closets. The second level laundry adds convenience with full-size appliances and extra storage. The lower level expands the living space with a large multi-purpose room with fireplace, above-grade windows, Gym, Office, Guest suite and Washroom. Special mention to the mancave, kids free style craft station, workman tool area and large storage room. The backyard is " An Absolute Heaven" with a stunning salt water pool, feature fountain, separate year round hot tub, Outdoor Cabana with TV/ Bar, multiple seating, feature fireplace table and full sized Entertainers deck. The house has it all.. Located conveniently near to Toronto's Top private & public schools including Blythwood, Crescent, TFS, St Clements, short walk to Yonge St, Summerhill Market, Subway, this home offers ideal family living in one of the city's most desirable neighborhoods. (id:50787)
Mccann Realty Group Ltd.
231 - 30 Tretti Way
Toronto (Clanton Park), Ontario
Welcome to Tretti Condos, where urban sophistication meets convenience in the heart of Clanton Park. This stylish and desirable 2-bedroom, 2-bathroom condo offers a thoughtfully designed 588 square feet of interior living space, perfect for modern living. Located at the prime intersection of Wilson Ave & Tippett Road, this residence boasts unparalleled accessibility with the Wilson Subway Station just steps away, making commutes effortless.The condo exudes contemporary elegance with its open-concept layout, allowing ample natural light to flow through each room. The thoughtfully curated finishes and fixtures enhance the living experience, creating a sanctuary where style meets function. Whether hosting friends or enjoying a quiet evening in, the spacious living area provides the ideal backdrop for any occasion.Enjoy the luxury of being mere minutes from Hwy 401, putting the city's finest shopping, dining, and entertainment at your fingertips, including the renowned Yorkdale Shopping Centre less than a 10-minute drive away. Surround yourself with the lush greenery of the local area's abundant parks, including a serene central park that offers a tranquil escape from the bustling city life.Tretti Condos offers residents an unparalleled opportunity to reside in one of Toronto's most sought-after locations. Do not miss this rare opportunity to secure a lease in a community that perfectly balances urban advantage with natural serenity. Revel in the stylish and convenient lifestyle you've always desiredcome home to Tretti Condos. (id:50787)
Bay Street Group Inc.
1009 - 85 Wood Street
Toronto (Church-Yonge Corridor), Ontario
Beautiful 1 + Den Unit @ Axis Condos. Unobstructed North View Of The City With A Very Functional Layout. Den Features A Sliding Door That Can Easily Be Used As A 2nd Bedroom. Modern Kitchen With Integrated Appliances, Quartz Counter And Custom Backsplash. Steps To College Subway Station, Universities, Groceries And Shops. Hotel Style Amenities Including 24 Hr Concierge, 6,500 Sq.Ft Fitness Centre, And Luxurious Rooftop Patio.Amazing Location With A Walk Score Of 98 And Transit Of 99. Includes: Fridge, Cooktop, Stove, Microwave, Washer & Dryer, And All Elfs. Currently Tenanted With Tenant leaving May 31 (id:50787)
Upperside Real Estate Limited
99 Patricia Avenue S
Toronto (Newtonbrook West), Ontario
The listing is for Land Value Only. (id:50787)
Main Street Realty Ltd.
3111 - 25 Telegram Mews
Toronto (Waterfront Communities), Ontario
A Must-See 2 Bedroom + Den, 2 Bathroom Unit In A Prime Location Of Downtown Toronto. Whether You're Looking For A Great Investment Property Or A Place To Call Home, This Is The Perfect Unit For You! This Stunning Unit Features Breathtaking Views From The 31st Floor, And Huge Windows Which Provide Tons Of Natural Light. The Kitchen Features Stainless Steel Appliances And Is Perfect For Home Cooking And Entertaining. Both Bedrooms Also Have Their Own Ensuite Bathroom! The Building Is Connected To Sobeys, And Features Some Of The Lowest Maintenance Fees In The Area (id:50787)
Century 21 Leading Edge Realty Inc.
1108 - 51 East Liberty Street
Toronto (Niagara), Ontario
Welcome to this bright and modern 1+Den unit in the heart of Liberty Village! Enjoy sweeping southeast views of the city skyline and lake from your private balcony. This thoughtfully designed space offers two full bathrooms, a versatile den perfect for an office or guest room, and a spacious primary suite with a walk-in closet and ensuite. Perfect for professionals or couples looking for style, space, and convenience in one of Toronto's most vibrant communities. (id:50787)
Homelife/miracle Realty Ltd
63 Robinson Street
Toronto (Trinity-Bellwoods), Ontario
Welcome to 63 Robinson St.-a beautifully renovated, end-of-row home (feels like a semi- detached) offering the perfect blend of timeless character and modern design, nestled in one of Toronto's most coveted neighbourhoods. Thoughtfully reimagined from top to bottom, this home delivers stylish, move-in-ready living in the heart of Trinity Bellwoods. Step inside and immediately feel the difference. Wide plank flooring runs throughout the home, complementing the tall ceilings and clean, contemporary finishes that bring a fresh energy to every space. The open-concept main floor is bright and inviting, featuring elegant reception areas and a charming bay window that adds character and natural light. The layout flows effortlessly from the living area into a spacious dining room and straight through to the rear of the home. At the back, discover a sleek, all-new white shaker kitchen designed with both style and function in mind. Complete with abundant cabinetry, open shelving, generous counter space, and a cozy eat-in nook, it's the perfect space to gather, create, and connect. A discreetly placed powder room adds practical convenience for guests and daily life. Upstairs, the reconfigured layout offers three well-proportioned bedrooms, including a fabulous oversized primary retreat at the front of the house. The two additional bedrooms are both spacious enough to comfortably accommodate queen-sized beds ideal for family, guests, or a home office. The newly renovated 5-piece family bathroom features a modern double vanity, clean lines, and quality finishes, creating a fresh and functional space for daily routines. The lower level is currently unfinished but provides excellent storage, laundry facilities, and room to personalize whether you're envisioning a rec room, home gym, or creative workspace. Set just steps from Trinity Bellwoods Park and the cultural buzz of Queen Street West, this home places you in the heart of one of Torontos most vibrant communities. (id:50787)
Royal LePage Real Estate Services Ltd.




