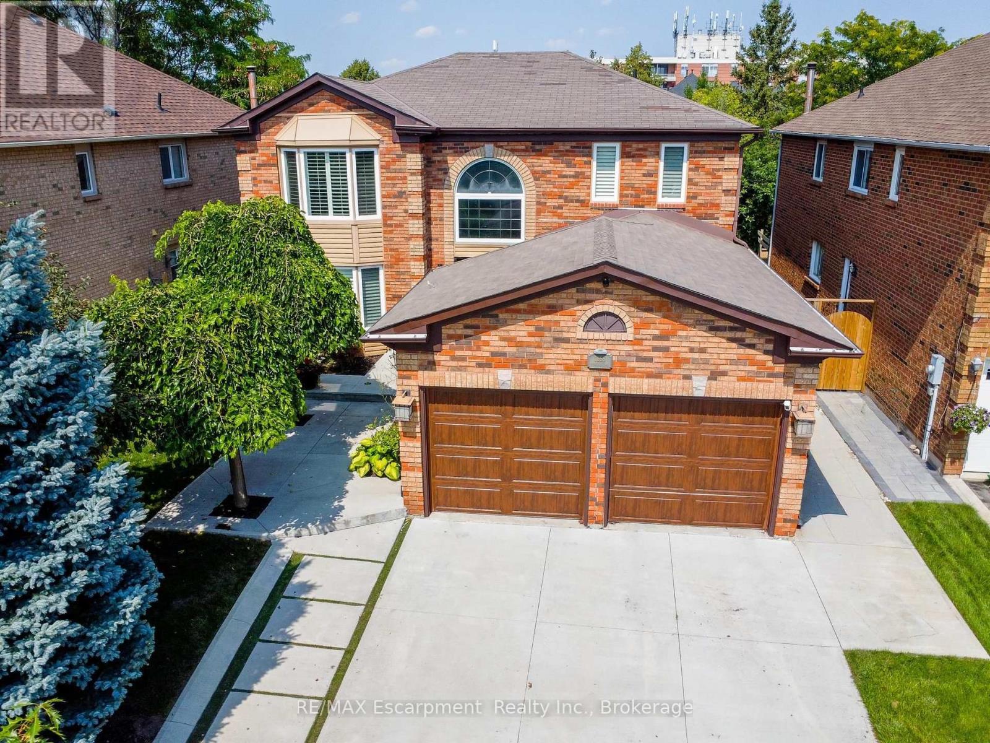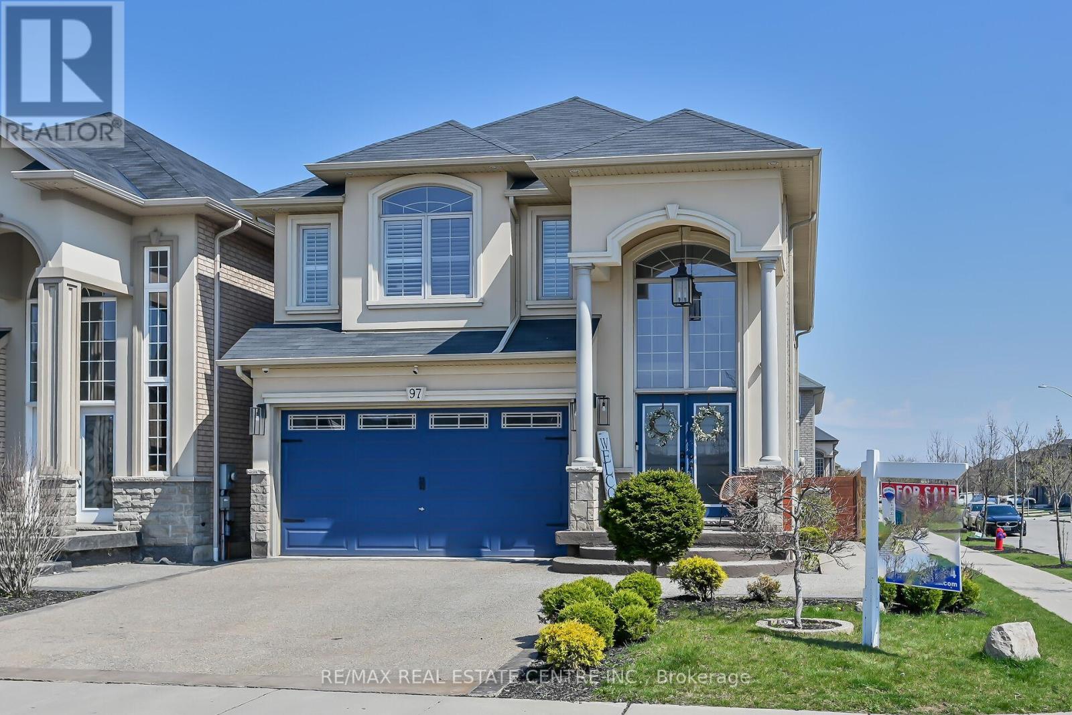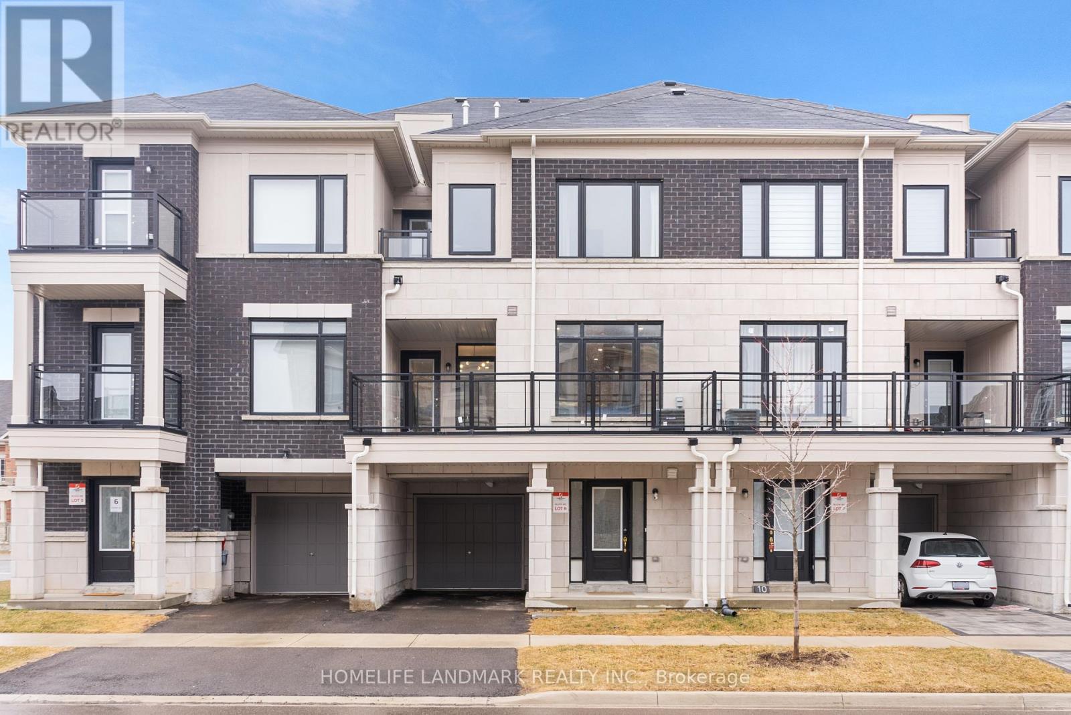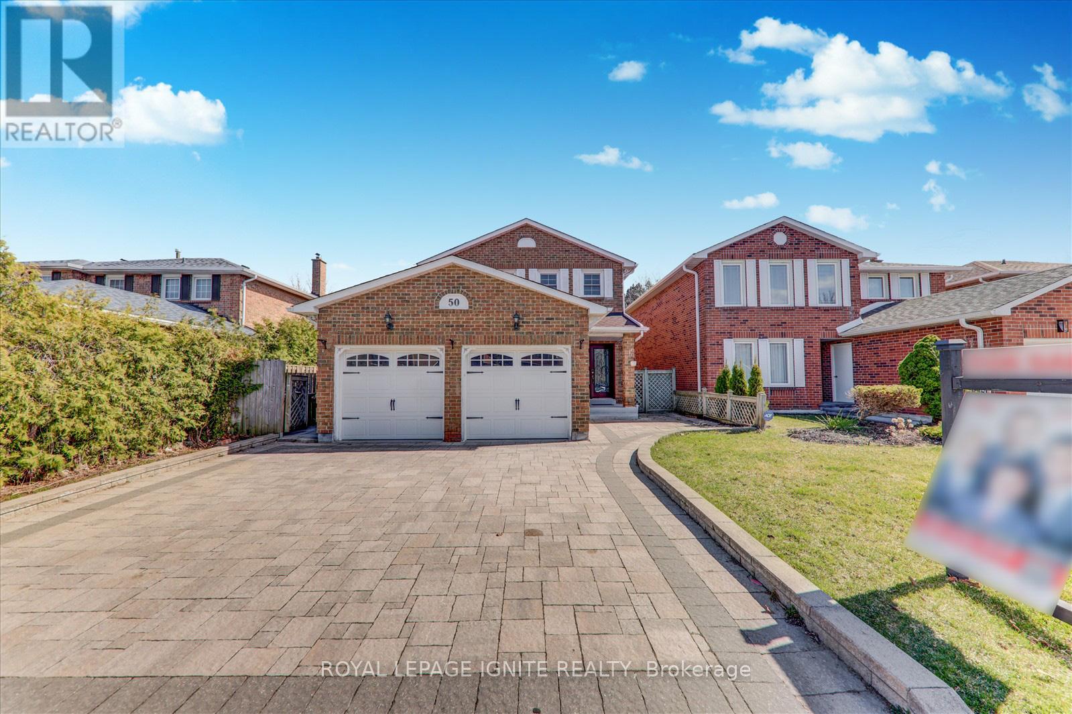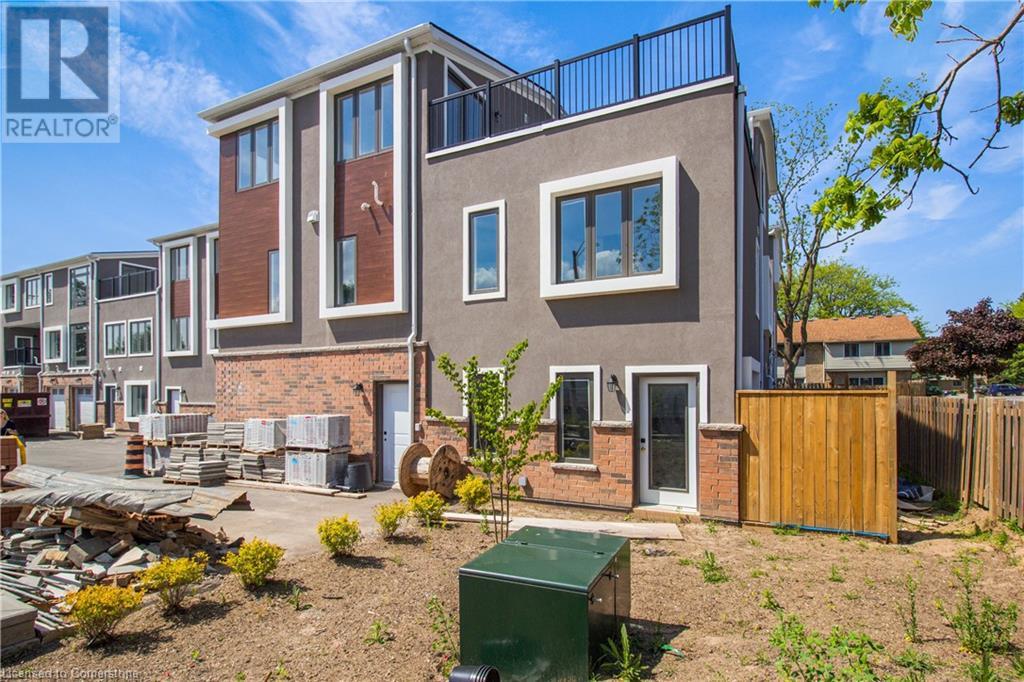1658 Heritage Way
Oakville (Ga Glen Abbey), Ontario
Beautiful Ravine-Lot in Glen Abbey | Backing onto Merchants Trail + Across from Heritage Way Park. Welcome to this absolutely stunning home in one of Oakville's most sought--after pockets-Glen Abbey. Nestled on premium ravine lot&directly across from beautiful Heritage Way Park, this one checks all the boxes for location, lifestyle&luxury. From the moment you pull up, the curb appeal is undeniable-newer concrete driveway, professional landscaping&stately dbl-door entrance set the tone. Inside, the bright, airy foyer w/soaring ceilings makes for an unforgettable first impression. Offers 4,600sqft of meticulously finished living space. Hrdwd flrs carry thru/out, creating seamless flow from the sun-filled living rm w/bay window, into formal dining rm thats perfect for hosting. The kitchen? A total standout. With SS steel appliances, tons of cabinetry, expansive counter space, island w/sink&breakfast area overlooking the ravine--you'll love sipping your morning coffee out on the deck w/that peaceful, tree-lined view. The family rm brings warmth w/classic wainscoting&oversized windows framing the backyard&beyond. You'll also find home office, stylish powder rm&super functional laundry rm on this level. Upstairs, the primary suite is the retreat you've been dreaming of. Its spacious, serene&features a bay window, dbl WIC&spa-like 5-pce ens w/dbl sinks, glass shower&freestanding tub. Three more generous beds&another full bath complete this level. The walk-out lower level is fully finished&offers endless flexibility--perfect for rec rm, home theatre, multigenerational living or hosting guests under the stars surrounded by tall trees. It includes two more beds&direct access to covered patio backing right onto the ravine. Extras like an EV charger, in-ground sprinkler system&smart home automation add everyday convenience. Plus, you're steps from top-rated elementary&high schools, trails, parks&just minutes to shopping&major highways. This isn't just a house-its a lifestyle. (id:50787)
RE/MAX Escarpment Realty Inc.
97 Chartwell Circle
Hamilton (Jerome), Ontario
Welcome to 97 Chartwell Circlean elegant 2-storey, all-brick detached home offering 4 spacious bedrooms, 2.5 bathrooms, and approx 2,528 sq ft of impeccably maintained living space. The bright, open-concept main floor showcases gleaming hardwood floors, California shutters, and a chef-inspired kitchen featuring granite countertops, shaker cabinetry, stainless steel appliances, a custom backsplash, and a central island. The inviting living room is anchored by a gas fireplace with a stunning stone surround, built-in cabinetry, and a floating mantleperfect for cozy nights or elegant entertaining. Enjoy the convenience of main floor laundry, ideally positioned near the garage entry. Upstairs, the spacious primary suite includes his-and-hers closets and a luxurious 4-piece ensuite. A secondary bedroom offers ensuite privilege, and every closet in the home features high-end custom organizers. The unspoiled basement is a blank canvas, ready for your personal touchwith the possibility of creating a separate, self-contained apartment or in-law suite for added flexibility or rental potential. Additional highlights include an oak staircase with wrought iron spindles, maintenance-free backyard, and a double garage with parking for 4+ vehicles. Situated on a wide, quiet street in a prestigious neighborhood close to highways, public transit, schools, and all amenities, this home combines comfort, style, and outstanding potential. (id:50787)
RE/MAX Real Estate Centre Inc.
27 Newman Place
Halton Hills (Georgetown), Ontario
PRIDE OF OWNERSHIP is the best way to describe this rarely offered maintenance free all brick bungalow on a ravine in a family friendly quiet court in Georgetown! Enjoy the serenity sitting on your Trex composite deck, sipping coffee and listening to the birds singing while enjoying the relaxing view. As you enter this 3+1 bedroom, 3 bathroom through the new front door (2022) into the expansive open concept one floor living, you will enjoy hardwood floors, large new windows (2020) with transferable lifetime guarantee, allowing all the natural light in to your heart's content. The inviting family room features a cozy gas fireplace, and an easy flow into the eat in kitchen area. From the kitchen you will access your backyard paradise equipped with a gas Prestige 500 BBQ for all your entertainment needs. The main floor also includes a wonderful combination of living and dining room (with a spectacular coffered ceiling) for those large family gatherings. This wonderful home boasts 3 generous size bedrooms with fresh broadloom and paint (2023). Both bathrooms on the main level have been newly refreshed (2021), The basement comes equipped with a 4th bedroom and 3 piece bathroom (2020). The remainder of the unspoiled basement with a huge picture window awaits your finishing touches. The double car garage, new doors (2021) with ample storage has direct entry into the main floor laundry room with new washer & dryer (2023) New Furnace & Air conditioner (2020) This home is centrally located close to downtown shops, the hospital, churches and parks. You can also walk the scenic trail right behind the house. This fantastic bungalow is the one you will want to call HOME. Book your private viewing TODAY!! (id:50787)
RE/MAX Real Estate Centre Inc.
31 Holyrood Crescent
Vaughan (Kleinburg), Ontario
Welcome to this exquisite contemporary end-unit townhome in the highly desirable community of Kleinburg! This beautifully designed home offers the perfect blend of modern elegance and functional living, ideal for families and professionals alike. Featuring an open-concept layout, high ceilings, and large windows throughout, with a bright and spacious design that includes seamless flow -- perfect for entertaining or everyday living. Boasting 3 generously sized bedrooms with ample closet space, including a serene primary suite and +1 versatile room ideal for a home office, guest suite, or media space. The gourmet kitchen features sleek cabinetry, stainless steel appliances, quartz countertops, and a large island for culinary creativity. Take advantage of the end-unit advantage! Extra privacy, enhanced curb appeal, and an abundance of natural light! It is one of the few townhomes in this pocket that offers garage access and access to the rear of the home with outdoor space. Situated in a prime location in the prestigious Kleinburg community, it is close to charming shops, fine dining, parks, schools, and easy access to highways. This beautifully designed home is the epitome of contemporary living in one of Vaughan's most sought-after neighbourhoods. Don't miss the opportunity to make it yours! (id:50787)
RE/MAX Noblecorp Real Estate
60 Woodside Drive
Orillia, Ontario
BEAUTIFUL 4 bedroom 3 bathroom home backing onto Homewood Park! With over 2000 sq ft of finished living space and all 4 bedrooms above grade this smart layout is sure to please. From the moment you step onto the covered front porch and enter the spacious foyer the pride of ownership is evident. The main level offers an eat in kitchen, light and bright living dining area, and laundry/mudroom with access to the garage. The upper level offers 3 generous bedrooms and 2 full bathrooms, and the ground level features a large family room with walk-out to the backyard and another spacious bedroom with semi-ensuite access. And if you need more room, the basement offers a rec room, second kitchen, and large utility/storage room. Professionally landscaped low maintenance perennial gardens, nat gas furnace, central air conditioning, and new fibreglass shingles with transferable warranty (2018). Convenient to shopping, schools, parks, trails, Hwy 11 and 12 for commuters - this is a must see! (id:50787)
Century 21 B.j. Roth Realty Ltd.
8 Slaney Street
Richmond Hill, Ontario
Auspicious Lucky Number 8 ! Only 2 years+ New. Freehold, No POTL Fee. 9 Foot Ceiling on both 2nd & 3rd floor. This extensively upgraded modern home features an open concept living area that is bright and inviting, with large windows and tall ceilings that flood the space with ample natural light, Premium hardwood flooring, smooth ceiling and pot lights throughout the main and 2nd floor. The kitchen is equipped with stylish new and smart stainless-steel appliances, modern granite countertop & lots of cabinets for storage. Dining area opens to an oversized balcony for seamless indoor-outdoor living. The upper level boasts three spacious bedrooms, providing comfort and functionality for the entire family. Primary bedroom W/4Pcs ensuite, his and her closet & open balcony. Ground floor direct access to a large garage. Walk to top ranking Richmond Green H.S., Richmond Green Community Centre, Richmond Green Park, Costco, Shopping Plaza, Public Transit. A mere 2-minute drive to 404 & less than 5 minutes drive to GO Train making commuting a breeze. Don't miss this rare opportunity to own an exceptional value, stylish, convenient and newly built freehold townhome in this prime Richmond Green location! (id:50787)
Homelife Landmark Realty Inc.
50 Calverley Trail
Toronto (Highland Creek), Ontario
Welcome to 50 Calverley Trail a bright, spacious, and beautifully upgraded 4+1 bedroom, 4-bathroom home nestled in the heart of Highland Creek. Backing onto Highland Creek Park with no neighbors on three sides, this stunning property offers unparalleled privacy and scenic views. The exterior boasts a full interlock front, a brand-new front door, a double car garage, and a charming porch. Inside, you'll find hardwood floors throughout, pot lights, large bay windows, and a grand circular staircase with elegant iron pickets. The upgraded kitchen features stainless steel appliances and granite countertops, with a picturesque view of the ravine and Kids Park. Upstairs, the second floor offers four generously sized bedrooms and two full bathrooms, including a unique master/kids room connection perfect for families. The fully finished basement includes a spacious one-bedroom suite with a walk-in closet, a home theatre area, a full washroom, a utility room with a fridge, and cold storage. Step outside to a covered glass-roof deck ideal for entertaining, surrounded by a beautifully landscaped yard and serene park views. Conveniently located just steps from UTSC, Centennial College, Cardinal Leger Catholic School, Ellesmere Public School, the Pan Am Centre, and only minutes to Highway 401 and major shopping. With potential for a legal side entrance and direct walkway access to two schools and nearby parks, this is the perfect family home offering luxury, privacy, and an unbeatable location. (id:50787)
Royal LePage Ignite Realty
6701 Thorold Stone Road Unit# 8
Niagara Falls, Ontario
Welcome to this beautifully crafted 2-bedroom, 1.5-bath townhouse with a garage located in a desirable new community at Dorchester Rd & Thorold Stone Rd. Thoughtfully designed with modern finishes and abright, open-concept layout, this home is perfect for first-time buyers, downsizers, or investors. The main floor features a stylish kitchen with quartz countertops, stainless steel appliances, ample storage, flowing seamlessly into the living and dining areas. Upstairs, you'll find two generous bedrooms and a full 4-piece bath. Enjoy private outdoor space, dedicated parking, and low-maintenance living. Prime location just minutes to shopping, schools, parks, public transit, and easy access to the QEW. Move-in ready don't miss this opportunity! (id:50787)
Royal LePage Signature Realty
612 - 250 Lawrence Avenue W
Toronto (Lawrence Park North), Ontario
BRAND NEW DIRECT FROM BUILDER. South Exposure Prestigious 1 Bedroom Suite At 250 Lawrence At Boasts An Open Floor Plan With Floor To Ceiling Windows. Parking/Locker Available For Purchase Avenue Rd By Graywood Developments. 250 Lawrence Backs Onto The Douglas Greenbelt And Is Steps To Bedford Park With A Plethora Of Parks, Restaurants, Retail, Schools & Cafes. Parking and locker Included (id:50787)
Century 21 Atria Realty Inc.
S1405 - 8 Olympic Garden Drive
Toronto (Newtonbrook East), Ontario
Reasons To Lease This Unit: - Brand New Condo Unit with 2 Bedrooms & 2 Bathrooms. - Stunning Unobstructed South Views. - Prime Location in North York, Just Minute Walk to Yonge & Finch Subway. - 24-Hour Security for Peace of Mind. - Enjoy Amenities Such as a Gym, Party Room, and A while Offer.Visitor Parking. - Steps Away From Parks, TTC, Go Bus, Schools and Best Restaurants In North York! Parking for Extra $200/month (id:50787)
RE/MAX Hallmark Realty Ltd.
Upper Floor - 1236 College Street
Toronto (Dufferin Grove), Ontario
Internet, and all Utilities Included in Rental Price - No Extra Bills! Welcome to the Heart of Little Portugal. Live in a Tranquil Apartment With Excellent Neighbours, Two Spacious Bedrooms, a Living Room and A Great Little Patio to Enjoy. Bright and Freshly Painted, this Space is Perfect for Comfortable City Living. Conveniently Located, it's Just a 9-Minutes Streetcar or24-min walk to Dundas Subway Station & Bloor Go Station Nearby. A Short Walk to Dufferin Mall, Fantastic Local Café, Shops, and Restaurants. Permit Street Parking Available. Sorry, No Smoking Permitted. Laundromat Just Several Doors Down. (id:50787)
Royal LePage Your Community Realty
86 Glendarling Crescent
Stoney Creek, Ontario
Nestled in the heart of Fifty Point, 86 Glendarling Crescent offers the perfect blend of comfort, convenience, and modern living. This beautifully maintained 2-storey home, with a roof, furnace, and AC all replaced in 2024, is situated in one of Stoney Creek’s most desirable neighborhoods, just a short walk from the stunning Fifty Point Conservation Area. Here, you can enjoy scenic trails, waterfront views, and outdoor activities all year round. With Lake Ontario close by, residents can take in breathtaking sunsets and the calming atmosphere of lakeside living, all while being only minutes from essential amenities. The sought-after location provides easy access to Winona Crossings, a vibrant shopping destination featuring grocery stores, restaurants, and a variety of retail options. Families will appreciate the proximity to top-rated schools, lush parks, and community spaces that enhance the friendly and welcoming atmosphere of the neighborhood. Whether you’re looking for a peaceful retreat or a dynamic community, this home offers the best of both worlds. Inside, generous-sized rooms create a bright and inviting space, perfect for families or professionals seeking a spacious yet cozy place to call home. The well-designed layout ensures a seamless flow throughout the home, with ample natural light and stylish finishes adding to its charm. The fully finished basement provides additional living space, ideal for a recreation room, home office, or guest suite, offering versatility to suit your needs. This home is more than just a place to live—it’s a lifestyle. With its unbeatable location, thoughtfully designed interior, and access to nature, shopping, and top-tier schools, 86 Glendarling Crescent is a rare find in a highly desirable community. Don’t miss the opportunity to experience the best of Fifty Point living. (id:50787)
Exp Realty

