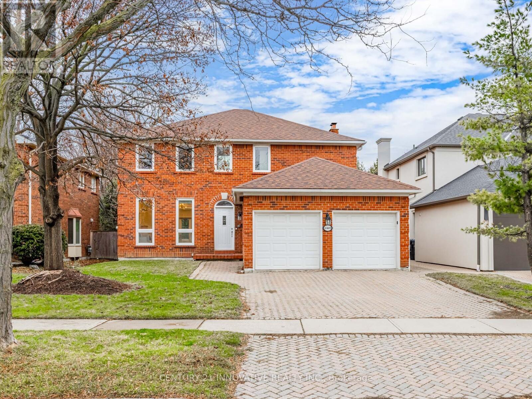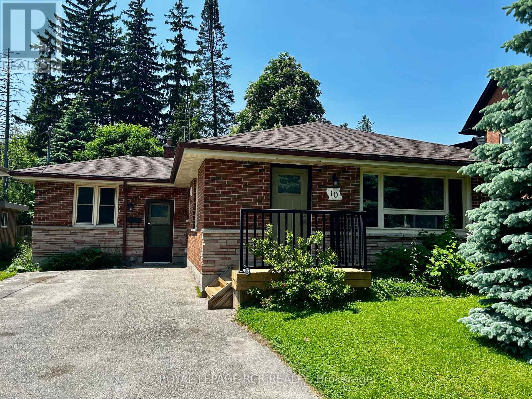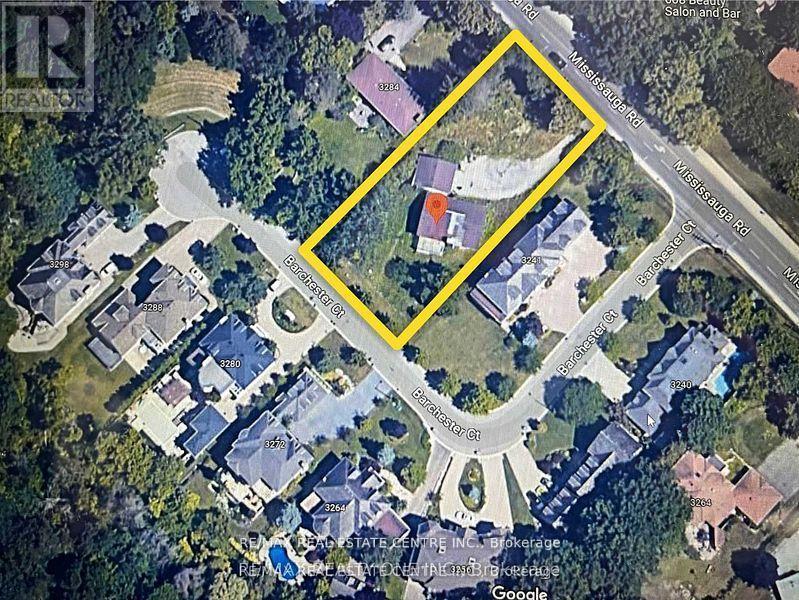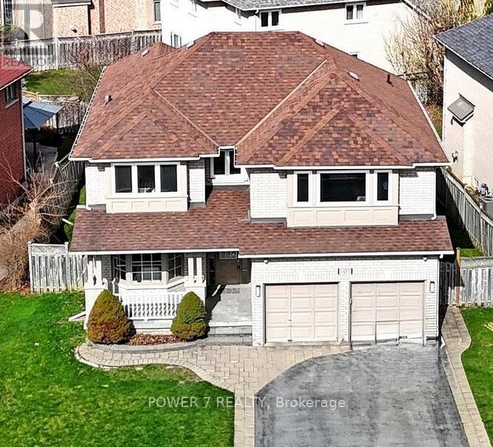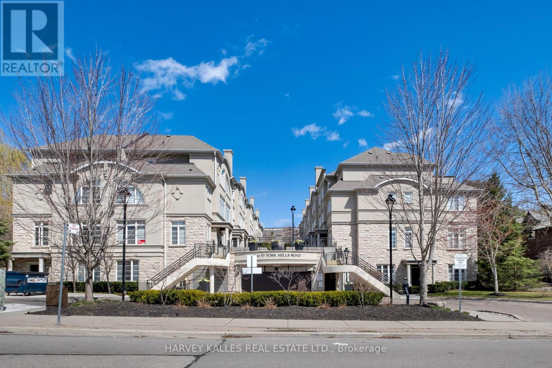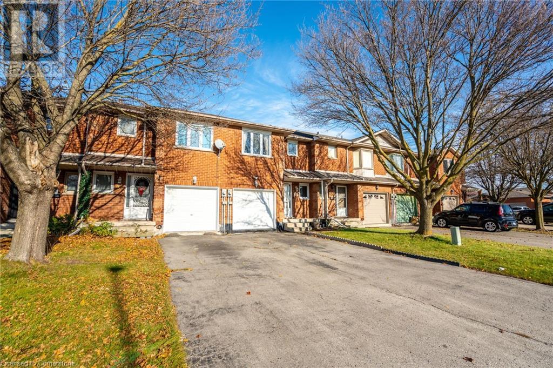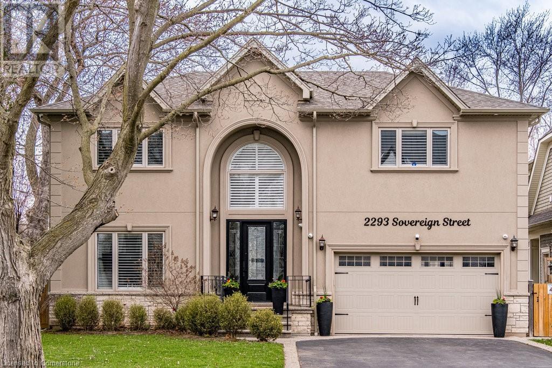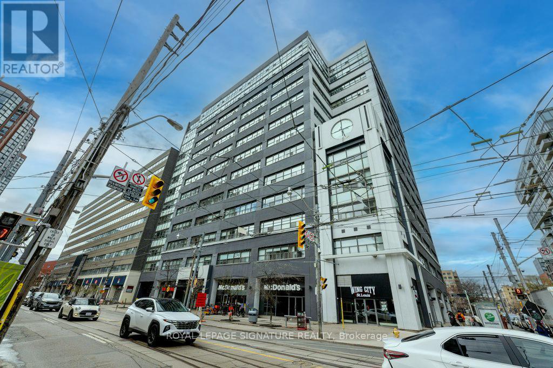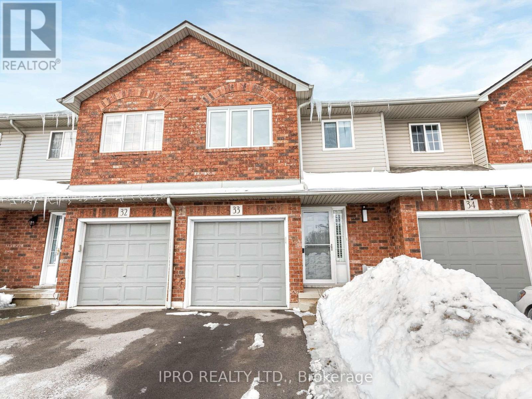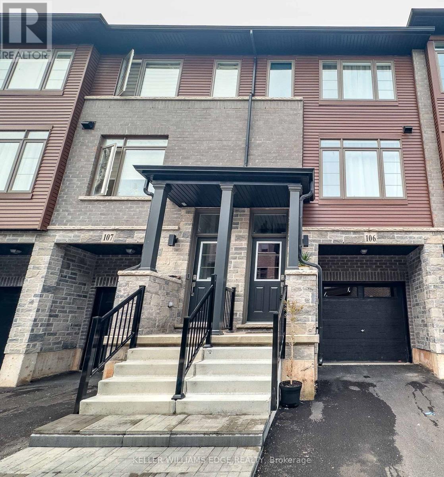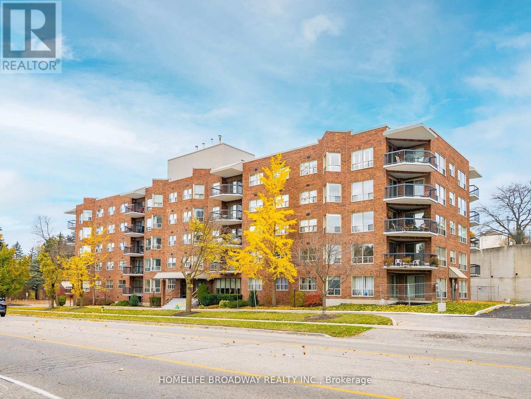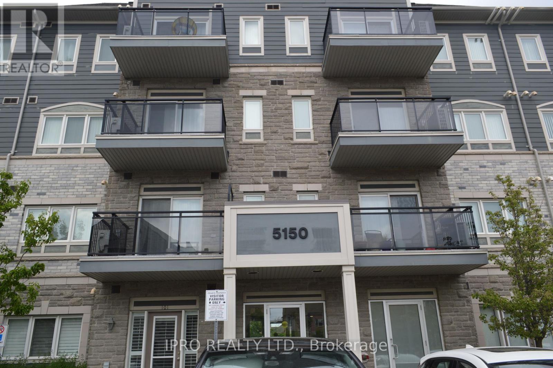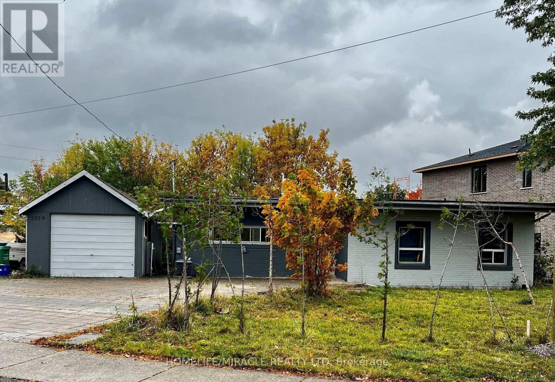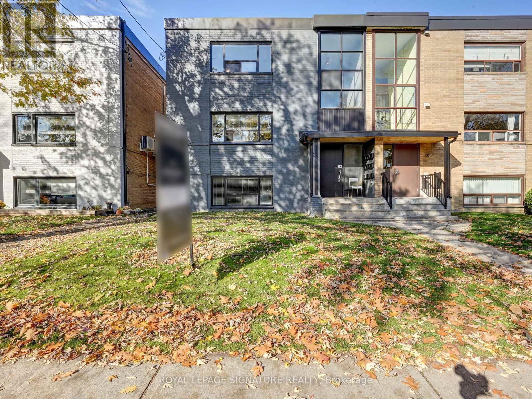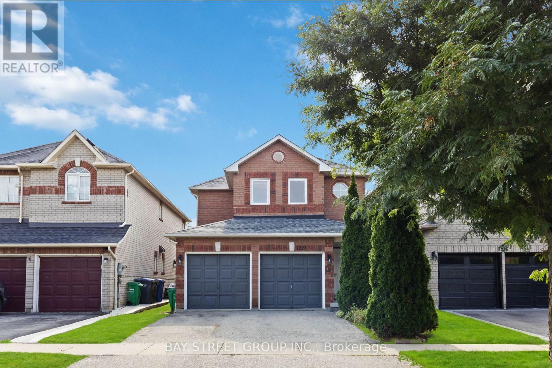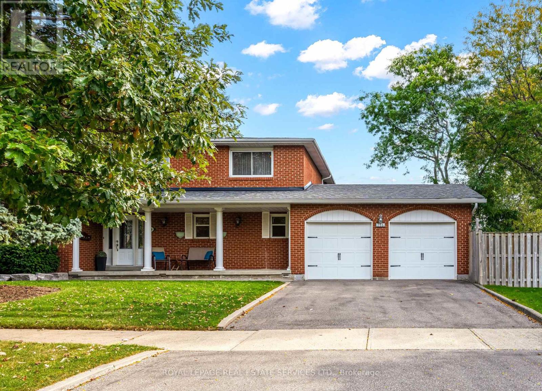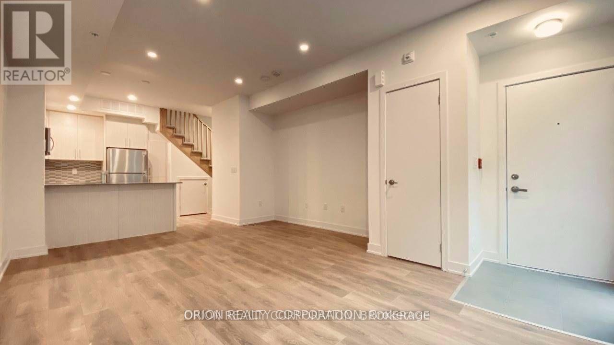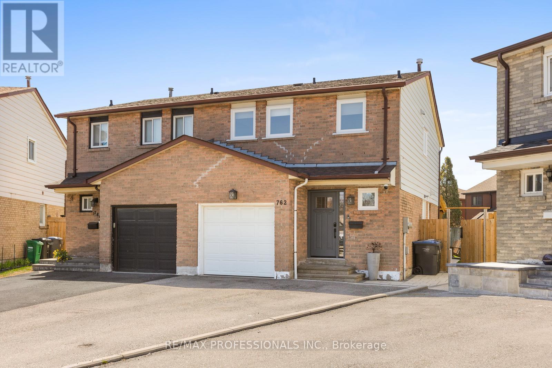19 Summerfield Crescent
Brampton (Brampton West), Ontario
Welcome to 19 Summerfield Crescent! Beautifully Maintained Detached 3 Bedroom Home With Finished Lower Level. Hardwood Throughout The Main 2 Levels, Crown Moulding, Newer Roof, Furnace, CAC, Main Floor Laundry, Interior Garage Access, Gorgeous Landscaping, Gas BBQ Hook Up, Concrete Patio, Garden Shed, California Shutters, Renovated Bathrooms, Main Floor Family Room W/Gas Fireplace, Extra Wide Driveway And The List Goes On And On. Perfect For The First Time Home Buyer Or Anyone Looking To Downsize. Lower Level Has 3 PC Bath And Could Easily Have A 4th Bedroom. Home Shows True Pride Of Ownership Throughout. Show With Confidence! (id:50787)
RE/MAX West Realty Inc.
209 - 85a Morrell Street
Brantford, Ontario
TWO PARKING SPOTS! Quality construction paired with executive-style living is the ultimate goal of the Morrell Lofts & Condos. Welcome home to maintenance-free living at its best. This 2 bedroom, 1 bathroom 1-level executive suite features 2 parking spaces, high-end finishes & attention to detail. Whether you're an investor looking for a professional tenant, a single professional or an empty nester not willing to settle on quality or finishes - this is the perfect home to add to your portfolio. 24x24 porcelain tile sweeps the entire unit, with alluring high ceilings and 8ft doors that create an open and airy feel. Pot lighting is found in the main area, creating a sophisticated ambiance. Extra height cabinetry, crown moulding, under-cabinet lighting and quartz countertops, are just a few details found in the chef's kitchen. A beautiful extension for 4 allows for a seamless dining space to enjoy a fabulous meal. The guest room is generous in size with a beautiful skylight for extra light. Return home to luxury after a long work week with a large master bedroom, ample closet space, and a beautiful ensuite with the same tile and quartz countertops. Relax with a glass of wine on your 9x20 foot terrace with a glass railing. Don't forget about the rooftop sitting area and upper-level mezzanine to relax with your guests. It is the perfect relaxation spot during the summer months. Why settle when you can have it all! (id:50787)
Revel Realty Inc.
55 Forestview Drive
Cambridge, Ontario
There are many good reasons that this home has caught your eye. The quiet family friendly street is close to the 401 and walking distance to schools. Location is excellent. From the moment you walk in the spotless, bright, open concept layout flows effortlessly and blends seamlessly with the earthy pallet allowing the expansive new windows and doors to blur the lines between inside and out. The flat ceilings, new lighting, trim, interior doors and the modern seamless flooring are understated by a stunning custom chef inspired kitchen. The huge island adds great storage and a fun place to gather. The finishes have really dressed up this home while adding to the high-end feel. The new hard wood stairs lead up to even more great features. Three redesigned new bathrooms and laundry room also compliment the carefully designed layout to ensure everyone has space to unwind and connect. The primary bedroom features a large walk-in closet and spa like ensuite. The other three bedrooms are spacious with good storage. All appliances 2023. The basement has a rough in bathroom and the possibilities with this unfinished space are endless. The tranquility in the yard will envelope you. In the evening the soft glow of the homes lighting creates a perfect balance of warmth and tranquility. This home was redesigned for a forever family, but life plans change. This is a great opportunity to make this exceptional home work for your family. (id:50787)
Royal LePage Meadowtowne Realty
#bsmt - 53 Baby Pointe Trail
Brampton (Northwest Brampton), Ontario
Newly Renovated Legal 1 Bedroom Plus Den Basement Apartment In A Family Friendly High Demand Mount Pleasant Area of Brampton. 15 Minutes Walk To Mount Pleasant Go Station, Highway, Shopping, Library, Community Center, And much More. A Functional Layout. The Den Can Serve As Home Office. This Apartment Is Ideal For a Couple or a Working Professional. Stainless Steel Appliances In The Good Sized Kitchen. One Driveway Parking Included. Private Laundry Room. Central Heating and Air Conditioning Included. Located In a safe, Family-Oriented Neighborhood, Close To 3 Elementary Schools, 2 High Schools, Parks, Community Centre, Grocery stores, Public Transit, a Splash Pad, and Playing Fields. Smoking In The House Is Not Allowed. Pets Not In The Home. Utilities and Internet not Included In The Rent. Long Term Preferred, But Short-term rental options available. (id:50787)
Royal LePage Signature Realty
4469 Beacon Lane
Mississauga (Creditview), Ontario
Welcome to 4469 Beacon Lane a beautifully renovated 4-bedroom home in a vibrant and desirable Mississauga neighborhood with excellent access to transit, parks, Square One Mall and highways 403/401. This move-in ready home offers the perfect balance of comfort, style, and convenience. **Over $230k** spent on renovations, featuring sleek flooring, stylish light fixtures, modern kitchen and bathrooms, finished basement and more.Beyond the warm entryway, the home flows into a thoughtful layout with an abundance of natural light. The main floor includes a den/study space ideal for a home office. The inviting family room showcases a custom TV wall w/accented wood slats, LED lighting, and an elegant electric fireplace. The stunning kitchen offers sleek cabinetry, quartz counters, stainless steel appliances that flows into an open breakfast area with access to a wonderfully transformed backyard with a modern hardscaped patio and gas line for bbq -ideal for entertaining.The Laundry is conveniently located on the 2nd floor level. The expansive primary bedroom offers a spa-like ensuite retreat, walk in closet and additional wardrobe unit. The finished basement with additional storage, provides versatile living space ideal for a recreation room, home gym, or media center.Dont miss this exceptional opportunityschedule your showing today! (id:50787)
Century 21 Innovative Realty Inc.
19 Coachlight Crescent
Brampton (Vales Of Castlemore), Ontario
Welcome to the Perfect Family Home at 19 Coachlight! Nestled on a quiet, family-friendly street, this beautifully maintained semi-detached 2-storey home offers the perfect blend of comfort, charm, and convenience. Featuring 3 spacious bedrooms, 3 bathrooms, and garage, this home offers close to 2,300 square feet of living space. Step inside to a bright and airy layout with large windows that flood the home with natural light. The generous living and dining areas provide a warm and inviting atmosphere, perfect for entertaining guests or enjoying cozy family nights. The kitchen boasts ample cabinetry and overlooks the backyard, making it easy to keep an eye on the kids while preparing meals. Upstairs, the large primary bedroom features a walk-in closet and an ensuite bath, while the additional bedrooms are generously sized with substantial closet space. The unfinished basement offers unlimited potential whether you envision a rec room, home gym, or in-law suite, the choice is yours! Enjoy your morning coffee on the charming front porch or host summer BBQs in your private backyard. The wide driveway offers plenty of parking for guests. Located close to top-rated schools, parks, public transit, shopping centres, and all essential amenities this home offers the best of suburban living while keeping you connected to everything the city has to offer. (id:50787)
Real Broker Ontario Ltd.
27 Grafton Avenue
Toronto (Roncesvalles), Ontario
GRAFTON THE WAY TO YOUR HEART! Craft your next chapter at this perfect wide semi in Roncesvalles - the home you just dreamt into reality. Main level perfection served daily between fab storage in entry foyer, renovated and combined kitchen and dining areas, electric fireplace in cozy, bright living room, and a powder room at the back. Second floor with semi-ensuite primary bathroom and three spacious bedrooms. Finished basement (ceilings nearly 7') rec room area with yet another full bathroom and laundry. TWO car garage in the back. In the heart of supremely desirable Roncesvalles. Farmers market up the street. Shops, cafes, exercise studios, restaurants and transit in every direction.This beauty is ready for homework, holiday gatherings and everything in between. Come and get it. (id:50787)
Sage Real Estate Limited
10 Faulkner Street
Orangeville, Ontario
The one you have been waiting for - take advantage of this exciting opportunity for a charming brick bungalow in central Orangeville. This mature neighbourhood offers an easy walking distance to downtown shops, cafes, restaurants, Theatre and Farmers Market. The one-level home has recently undergone renovations throughout, making it move-in ready. Featuring a beautiful Barzotti kitchen, loads of cabinet storage space, built-in pantry and quartz counters. A huge centre island is the focal point of this gourmet space for ease of entertaining and food prep. The Great Room offers lots of options for dining and open concept living. Check out the spacious primary suite overlooking the rear yard - it features a large walk in closet and 3 piece bath with walkin shower. The home features quality engineered flooring throughout, beautiful neutral decor and lots of natural light. The main floor family room leads to rear multi-purpose room with walkout to the private, fenced yard. You find lots of space for storage and off season items in the custom shed, and parking for 3 vehicles. See attached floor plan for layout. (id:50787)
Royal LePage Rcr Realty
6 - 385 The East Mall
Toronto (Islington-City Centre West), Ontario
One of only ten homes in the community with a private backyard backing directly onto expansive parkland, 6-385 The East Mall is a rare find. This quiet end-unit townhome offers something city homes rarely do a sense of space, calm, and natural beauty right outside your door.The renovated kitchen (2024) features quartz countertops, modern cabinetry, and efficient storage designed for people who love to cook or simply want a space that works well. Natural light fills the open-concept living and dining areas, leading to a cedar deck with ambient lighting and a natural gas BBQ hookup. Step outside and into uninterrupted green space no rear neighbors, no fences, just trees and sky.Upstairs, two generous bedrooms each include walk-in closets and private ensuite bathrooms a detail that brings comfort and flexibility to everyday living. The finished basement features a cozy gas fireplace, perfect for relaxing movie nights, a home office setup, or guest space.Parking is a breeze with a one-car garage and two-car driveway. The condo corporation handles exterior maintenance, allowing for true lock-and-leave peace of mind.Located just steps from grocery stores, restaurants, Cloverdale Mall, transit, and top schools, and minutes to Sherway Gardens, Pearson Airport, and major highways (427, 401, QEW). Easy bus access to Kipling Station and GO Transit makes commuting simple.Homes with park access like this rarely come up and when they do, they dont stay on the market long. (id:50787)
Sage Real Estate Limited
3274 Mississauga Road
Mississauga (Erin Mills), Ontario
Attention Builders & Investors or Design & Build Your Dream Luxury Home in a Prime Mississauga Location!! Prime Development Opportunity!Rare chance to build in a sought-after area near UTM! Conditional severance previously approved for two lots perfect for dual builds or a luxurious 6,800 sq. ft. dream home (architectural drawings included).Currently tenanted at $3,000/month (+ utilities) with flexible tenant options keep the income or take vacant possession.Walking distance to shopping, dining, transit & more. Ideal for builders, developers, or investors looking for their next profitable project. (id:50787)
RE/MAX Realty One Inc.
RE/MAX Real Estate Centre Inc.
101 Boxwood Crescent
Markham (Rouge Fairways), Ontario
Welcome to this Stunning & **Park-Facing** 2-Car Garage Detached in the most desirable Rouge Fairways community, Markham! Ultra Premium Lot With 65' Frontage Overlooking Tomlinson Park! Approx. 2,760 SF (As Per Mpac), Impressive 9 foot Ceiling, Crown Moulding, Newly Painted & Upgraded Hardwood Floor Thru Main, Circular Stained Hardwood Staircase, An Open Concept Kitchen with Pot Lights, Stainless Steel Kitchen Appliances, New Quartz Countertops and New Stylish backsplash, 3-way Gas Fireplace in and between the Gourmet Kitchen & High-Ceiling Family Room, Main Floor Library with French Doors, Spacious & Combined Living and Dining Rooms, New Bath Vanity W/ Quartz Counter In Powder Room, 4 Spacious Bedrooms Upstairs, Newer Engineered Hardwood Floor On 2nd Floor, Double Door Entrance W/ New Glass Insert, Fully Fenced Backyard for Privacy, Relaxation and Party with friends and family, Quite Neighborhood with very low-traffic, minutes away from Highway 407, major banks, restaurants and shopping, Costco, GO station, Old Unionville, Groceries, Shopping & All Other Amenities! Situated In the Markham District HS, Bill Hogarth SS (FI), Unionville HS (Arts) & Milliken Mills HS (IB) School District. (id:50787)
Power 7 Realty
6 - 6 Adams Court
Uxbridge, Ontario
This spacious 2-story condo townhouse offers an unexpectedly large layout that feels even bigger than its 1600+ square feet. As you enter, you're greeted by an open & airy living space, flooded with natural light from oversized windows that stretch across the back of the house. The main floor features cozy living & dining areas & a well-appointed eat-in kitchen with modern appliances & ample counter space, making it perfect for both everyday living & entertaining.Upstairs, you'll find two generously-sized bedrooms, each with its own full ensuite, providing ultimate comfort & privacy. The oversized principle bedroom with 5 pc ensuite & large walk in rivals the space in much larger homes. The bedrooms are both bright and welcoming, with plenty of space for large furniture & even a cozy reading nook or home office setup.A key highlight is the walk-out basement, which provides additional living space & a large 3rd bedroom. Bright & open, with large windows & direct access to the outdoor area this 3rd level creates the perfect retreat or additional entertaining space. Whether you envision a media room, a home gym, or a guest suite, this basement offers so much potential.Freshly painted with many updates throughout, this homes size, bright feel & functional layout exceeds expectations & provides a truly elevated living experience. (id:50787)
Exp Realty
287 Bedford Park Avenue
Toronto (Lawrence Park North), Ontario
A Bedford Park Beauty! Thoughtfully and timelessly renovated, this turnkey home sits on a wide 20.75ft lot nestled on a quiet, dead-end street in the heart of coveted Bedford Park. Envision lively entertaining and daily unwinding in your open and airy living and dining rooms where natural light pours through the bay window, accentuating the charming wood-burning fireplace with built-in bookcases, and flowing hardwood floors. At the heart of the home is the modern chefs kitchen, fully renovated in 2022. Designed to impress with ample quartz countertop space with breakfast bar, ceiling-height custom cabinetry, undermount lighting, large pantry wall, and top-of-the-line appliances (Wolf 6-burner gas range, Viking fridge, Bosch dishwasher). A new rear door and window (2023) provide seamless access to the sunny south-facing backyard. Beautifully landscaped with stone patio and deck (2022), low maintenance gardens, gas BBQ hookup, and direct access to the finished garage with a new door and automatic opener. Three generous bedrooms and a luxurious 5-piece bathroom (2022) with heated tile floors, a freestanding soaker tub, walk-in glass shower with dual rain showerheads, and elegant designer finishes. Finished basement (2023) with flexible layout expands your living space with an electric fireplace, sleek dry bar, office nook, and a Murphy bed for guests. Complete with above grade windows, pot lights, and premium vinyl floors. Plus, a modern 3-piece bathroom with ample storage and laundry. Peace of mind upgrades include a mini split heat pump, exterior backflow valve (2025), upgraded 100-amp electrical panel, smart thermostat, Blink home security system, and more. Ideally situated just steps from the shops and restaurants of Avenue Rd, short walk to Lawrence subway station, and located within the highly sought-after John Wanless school district. With laneway home potential, this turnkey property offers an unbeatable combination of style, flexibility, and location. (id:50787)
RE/MAX Hallmark Realty Ltd.
916 - 461 Adelaide Street W
Toronto (Waterfront Communities), Ontario
Welcome to Fashion House Condos where style meets convenience in the vibrant Heart of Toronto's Entertainment District! This modern 1 Bedroom, 1 Bathroom suite offers a sleek open-concept layout with floor-to-ceiling windows, a functional kitchen with stainless steel appliances, and a spacious living area perfect for entertaining or relaxing. Enjoy rare parking and locker included a true bonus downtown!Residents love the buildings iconic rooftop pool with stunning city views, 24/7 concierge, gym, and unbeatable location steps to King West, top restaurants, nightlife, shopping, transit, and more.Perfect for first-time buyers, young professionals, or savvy investors. Don't miss this opportunity to own in one of Toronto's most sought-after addresses! (id:50787)
Royal LePage Signature Realty
505 - 49 York Mills Road
Toronto (Bridle Path-Sunnybrook-York Mills), Ontario
The Townhouses of Hoggs Hollow Turn-Key Executive Luxury!A fully renovated, move-in-ready townhome offering approximately 3,000 sq ft of luxurious living space across four levels, complete with a private elevator. This stunning 3+1 bedroom, 5-bathroom home features elegant principal rooms with soaring ceilings, detailed millwork, rich hardwood floors, and three gas fireplaces. The sun-filled living and dining spaces flow seamlessly for entertaining, enhanced by a classic fireplace and designer finishes. The "Downsview" kitchen showcases black granite countertops, built-in Bosch and Sub-Zero appliances, and French doors that walk out to a private backyard overlooking the ravine perfect for outdoor dining and entertaining. The entire second floor is dedicated to a luxurious primary suite, featuring a 6-piece spa-inspired ensuite with steam shower, marbled bathrooms, a generous walk-in dressing room, and a cozy fireplace with a ravine view. Two additional bedrooms each feature their own private ensuite. The third floor offers a versatile den (or 4th bedroom), ideal for a home office, gym, or guest suite. Enjoy a well-maintained, boutique community steps to top private schools, TTC, parks, and York Mills conveniences. An exceptional opportunity to live in refined luxury turn-key and ready to enjoy! (id:50787)
Berkshire Hathaway Homeservices Toronto Realty
Ph201 - 770 Bay Street
Toronto (Bay Street Corridor), Ontario
Your Chance To Own A Personal Paradise Among The Clouds In The Perfect Downtown Toronto Location! Centrally Located Just Steps From TTC Subway, University Avenue's Hospital Row, Queens Park, U of T & Toronto Metropolitan University, Nathan Philips Square, The Eaton Centre, Yorkville Dining & Bloor Street Luxury Boutique Shopping Sits This Showstopping Corner Penthouse Suite With Sweeping West & North Light-Filled Exposure Along With Lake Ontario Views. Very Rare 10 Foot Ceilings Throughout Provide An Immense Sense of Space and Opulence. Enjoy Exquisite Finishes Such As Contrasted Cabinetry & Granite Counters In The European Style Kitchen With AEG Built-In Appliance Suite, Hardwood Flooring, Natural Stone Tilework In Baths & Floor To Ceiling Windows. This Functional and Thoughtful Layout Provides For Opposing Bedrooms and Two Full 4 Piece Bathrooms. The Very Sought-After and Well Managed 'Lumiere' Tower With A Perfect 100 WalkScore & RiderScore Caters to The Most Discerning Residents With a Full Suite Fitness Studio, A Gorgeous Luxury Hotel Inspired Indoor Pool and Sauna Facility, Rooftop Terrace, Movie Theatre, Guest Suites and 24-Hour Concierge Service. Directly Accessible From Your Front Door You'll Find NEO Coffee Bar, A Toronto Favourite & Farm Boy Grocers Just Across the Street. Convenience, Elegance, & Superior Living All Meet Here at 770 Bay St, Penthouse 201. (id:50787)
Keller Williams Real Estate Associates
14 Glenview Avenue
Elmvale, Ontario
This bright and beautifully maintained raised bungalow is a fantastic fit for young families or downsizers! Situated on a spacious corner lot in a quiet, family-friendly Elmvale neighbourhood, this 4 Bedroom, 2.5 Bath home is surrounded by mature trees and features a private patio, a new deck (2021) which is perfect for your outdoor enjoyment. The lower level offers excellent potential for an in-law suite or extended family living. Recent updates include a new roof (2020) and furnace (2017), giving you peace of mind and added value. Move-in ready and just minutes from schools, parks, shops and all the amenities Elmvale has to offer! (id:50787)
Keller Williams Experience Realty Brokerage
85 Royalvista Drive
Hamilton, Ontario
Welcome to this beautiful freehold townhouse nestled in the sought-after Templemead area of Hamilton Mountain. This home features a modern layout perfect for today's lifestyle and is completely finished, ready for you to move in immediately. Upon entering, you'll find a spacious foyer that leads into a carpet-free environment throughout the main and upper levels. The design includes a convenient powder room and direct garage access. If you enjoy cooking, you'll love the kitchen equipped with updated stainless steel appliances (2021), ample cupboard space, and generous counter space. The dining area, illuminated by a charming bow window, seamlessly connects to a cozy living room that boasts a warm gas fireplace and doors leading to a tranquil backyard retreat. The impressive master bedroom acts as a personal sanctuary, featuring a walk-in closet and a stylish ensuite with a luxurious soaker tub and a separate shower. Additionally, there are two more roomy bedrooms that share a chic 4-piece bathroom, with one offering ensuite access. The basement has been creatively transformed into a multifunctional area, complete with a finished recreation space and plenty of storage. This well-cared-for home, with new roof shingles installed in 2023, is ideally situated within walking distance to parks, schools, public transport, and local shops, and is just a short drive from the Link for easy commuting. With two parking spaces plus the garage, this townhouse presents a fantastic opportunity for anyone looking to create a distinguished home. (id:50787)
RE/MAX Escarpment Realty Inc.
48 Waterlily Way
Hamilton, Ontario
Welcome to the stunning Tulip Model – a beautifully designed 2-bedroom + loft, 2-bathroom home located in the highly sought-after Stoney Creek Mountain community. This spacious and modern layout features a bright and open-concept family and dining area, perfect for entertaining, with direct access to a large private balcony – the ideal spot to enjoy your morning coffee or unwind in the evening. Upstairs, you'll find two generously sized bedrooms, a versatile loft space that can be used as a home office or reading nook, and the convenience of upper-level laundry. The ground floor offers a spacious rec room or bonus area – perfect for a home gym, playroom, or additional living space. Situated just minutes from Redhill and the QEW, and within walking distance to schools, shopping, and all essential amenities, this home offers both comfort and convenience. (id:50787)
RE/MAX Escarpment Realty Inc.
551 Maple Avenue Unit# 1001
Burlington, Ontario
Highly sought after Strata building in downtown Burlington for lease. 2 bedrooms + 2 baths corner unit with 1062 square feet of living space. Featuring 2 spacious balconies, one with lake view. Hardwood floors throughout, in suite laundry, master bedroom with ensuite, kitchen with breakfast bar & stainless steel appliances. Amenities galore with indoor pool, sauna, 24 hr security/concierge, gym, rooftop patio with bbqs, steam room & guest suites available. Excellent highway access, public transit, steps to Lake Ontario, Downtown Burlington & Mapleview Mall. Locker 110 and parking spot 30. (id:50787)
RE/MAX Escarpment Realty Inc.
2293 Sovereign Street
Oakville, Ontario
Welcome to 2293 Sovereign St, Oakville, a stunning property that blends luxury with comfort. This spacious home boasts 4,650 square feet of living space nestled on a generous lot of 10,947 square feet. With an asking price of $3,199,900, step into a realm of tranquility, where seamless design & thoughtful elements come together to create your personal oasis. Combine that with the unique charm of Bronte Village, mere steps away, adds to the allure of this remarkable residence. As you walk into this home, you'll be greeted by an open floor plan accentuated by high ceilings and oversized windows that bathe the interior in natural light. Marble tiles in the foyer, continue in the kitchen & bathrooms for added sophistication. The principal rooms throughout are adorned with beautifully textured hardwood that provides a touch of rustic elegance. The large chef's kitchen is equipped with marble countertops & new high-end stainless-steel appliances. For an added touch of elegance, California shutters have been custom fit throughout the home. The second floor features dual primary bedrooms designed with elegant ensuites & walk-in closets. Two additional bedrooms, a 5-piece bathroom and a laundry room complete this level. Whether you are a creative or someone that works from home, the lower level provides a spacious office illuminated by large windows and cozy gas fireplace. When you need to wind down, meditate or workout, the media room/gym is the perfect place to go. Outdoors, enjoy a private covered patio complete with, wood-burning fireplace - perfect for entertaining or simply relaxing. The property also features a new roof & eavestroughs equipped with leaf guards for easy maintenance. Located just steps away from Bronte Marina, cafes, restaurants and Lakeshore, this location ensures you have everything you need within reach. Discover the pleasure of living in a home that perfectly combines luxury, comfort, and convenience in Oakville. (id:50787)
Realty Network
12 Sasco Way
Essa (Angus), Ontario
Welcome to this beautifully upgraded 2-storey, the largest 4Bed/4Bath model on an extra-deep lot in one of Anguss most desirable communities. Move-in ready and nearly new, this spacious home offers 2,601 sq ft of finished living space, including a freshly completed open-concept basement perfect for recreation or future customization. The main floor features 9-ft ceilings, premium German flooring, and a striking oak staircase, with a bright open-concept layout ideal for both everyday living and entertaining. Enjoy generous dining, living, and family areas, plus a gourmet eat-in kitchen with stainless steel appliances, ample cabinetry, and counterspace. Walk out to a deep, fully fenced yard with extended patio and gazebo padperfect for BBQs, kids, and guests. Upstairs, retreat to a large primary suite with walk-in closet, dual sinks, and spa-like ensuite. Two bedrooms share a Jack & Jill bath, with a fourth bedroom and main floor powder room. Main-floor laundry with sink also serves as a mudroom with inside garage access. Double garage with indoor entry plus parking for 4 more. Close to schools, trails, parks, shopping, Hwy 400, Base Borden, and Barrie. ** This is a linked property.** (id:50787)
Sutton Group-Admiral Realty Inc.
801 - 700 King Street W
Toronto (Niagara), Ontario
Step into one of Torontos most iconic loft conversions at The Clocktower Lofts. Experience true open-concept living in this spacious 2-bedroom, 2-bathroom suite where character, space, and downtown energy collide. This isnt your cookie-cutter condo this is 925 sq ft of unapologetic loft living. Soaring 11.5 ft ceilings define this stunning unit, flooding the space with natural light and creating a dramatic sense of airiness rarely found in the city. The industrial-chic vibe is complemented by oversized warehouse windows, sliding bedroom doors and a beautiful, custom-built floor-to-ceiling bookcase, making it the perfect space for both relaxed living and stylish entertaining. Both bedrooms are generously sized and offer built-in closets, with the primary bedroom including a spacious 4-piece ensuite bathroom. The unit comes with a convenient, large locker located on the same floor in a room directly beside the front door. Moving in will also be a snap with the service elevator being located directly across from the apartment entrance. Enjoy the convenience of in-suite laundry, ample storage, and exclusive building amenities, including a 24/7 Concierge, gym, and a rooftop w/ 360 views of downtown. This building is highly regarded as having some of the best service and management in the city. And if that isnt enough, the upcoming Ontario Line will bring a brand-new subway station to King and Bathurst, just steps from your front door offering faster, more direct access to the entire city. Whether youre a homeowner or investor, this new transit hub significantly boosts long-term value and lifestyle convenience. Located in the heart of King West, you're steps from the best restaurants, cafés, shops, and nightlife Toronto has to offer, with easy access to transit and the downtown core. Dont miss your chance to own a piece of Toronto loft history with size, character, and location all in one. (id:50787)
Berkshire Hathaway Homeservices West Realty
43 Sunnyridge Road
Hamilton (Jerseyville), Ontario
Country Living At Its Finest Welcome To 43 Sunnyridge Road In Jerseyville, A Beautifully Renovated 4 Bedroom Home Sitting On Over 1.4 Acres Of Landscaped Grounds. This Turnkey Property Offers A Custom Kitchen With Granite Counters, An Oversized Island, Pot Lights, And Garden Doors Leading To A New Composite Deck. Outside, Enjoy Your Private Oasis With A Saltwater Pool, Hot Tub, Gazebo Lounge Area, Swing Set, And Manicured Gardens, All Within A Fully Fenced Backyard. Major Upgrades Include Over A 1,000 Square Foot Garage And Workshop For Four Or More Vehicles, A Metal Roof, Solar Panels, Backup Generator, Curbless Entry Showers, Updated Windows With California Shutters, Gas Fireplace, 200 Amp Service, A Newer Furnace, Air Conditioning. Water Is Supplied Via A Cistern System. Minutes To Ancaster, Hamilton, And Major Highways, Jerseyville Offers Quiet Country Living With City Conveniences Close By. This Home Is Truly Move-In Ready. Just Unpack And Enjoy The Lifestyle. (id:50787)
Harvey Kalles Real Estate Ltd.
33 - 134 Terni Boulevard
Hamilton (Broughton), Ontario
Move-In Ready Townhome In Sought-After Hamilton Mountain! LOW MAINTENANCE FEE!!! This Home Is A Dream Opportunity For First-Time Buyers, Young Families, Or Anyone Looking For A Stunning Property In A Prime Location! Discover This Beautifully Maintained Two-Story Condo Townhome Nestled In A Highly Desirable Broughton Location, Offering The Perfect Blend Of Comfort, Convenience, And Style. Backing Onto Open Green Space, This Home Provides A Peaceful Retreat While Being Just Minutes Away From Every Amenity You Need! Step Inside To A Bright And Spacious Interior, Featuring An Open-Concept Layout And Thoughtful Upgrades Throughout. The Stunning Eat-In Kitchen Boasts Upgraded Maple Cabinets, Pot Lights, And A Gas Line For BBQ, Perfect For Entertaining Or Enjoying Cozy Family Meals. The Inviting Living Room Is Enhanced With Commercial-Grade Vinyl Flooring, California Shutters, And Triple-Paned Windows, Ensuring Energy Efficiency And Comfort. Upstairs, You'll Find Three Generous Bedrooms, Including A Primary Suite With A Large Walk-In Closet. The Elegant Staircase, Modern Finishes, And Ceramic Flooring In The Hallway Add A Touch Of Luxury To This Move-In-Ready Home. All The Major Updates Have Been Taken Care Of! Roof (2018), HVAC Package (2019), Driveway (2019), And Five Of The Largest Windows Plus Patio Door Replaced. Enjoy The Ease Of Low-Maintenance Living With A Super Low Monthly Fee Of Just $206.00, Covering Building Insurance, Common Elements, And Parking. Unbeatable Location & Community Perks Walking Distance To Grocery Stores, Pharmacies, And Everyday Essentials 5-Minute Drive To Limeridge Mall & Top Shopping Destinations Private Drive Within A Safe & Family-Friendly Complex Backs Onto A Park & Nature Trails, Rebuilt In 2013, With Farmland Views Easy Access To Highways & Lincoln M. Alexander Parkway (5-10 Minutes Away) Zoned For Top-Rated Schools, Including A New Elementary (2005) & Secondary School (2020)Don't Miss Out Schedule Your Viewing Today!Brokerage Remarks (id:50787)
Ipro Realty Ltd.
106 - 575 Woodward Avenue
Hamilton (Parkview), Ontario
Built In 2022 By Award Winning Losani Homes. Stunning 3-bedroom 2.5 bath townhouse features, beautiful den/or in-law bedroom on main floor with walk out to backyard. 2nd floor has an open concept beautiful great room with bright white kitchen with stainless steel appliances. Kitchen offers breakfast area with a walk out to large deck. Main floor also offers features a 2 Pc ensuite and stackable W/D, easy convenience!! 3rd Floor main bedroom complete with 3 Pc ensuite and a walk-in closet. Finishing the top level is 2 more bedrooms with another 4 Pc Bath. Inside Garage access to house. Tons of natural light flows thru this property!! Single Car garage with storage and driveway parking! Right across from visitors parking. Beautiful park right next door, great for kids!! Convenient shopping, restaurants close by. Step to lake beach strip. Easy access QEW, Go Train And Public Transit. This has all your wants and more!! (id:50787)
Keller Williams Edge Realty
58 Muskie Drive
Kawartha Lakes (Little Britain), Ontario
Beautifully Maintained Bungalow Nestled In A Quiet Lakeside Community, Sitting On Just Under 3/4 Of An Acre, With A Total of 2,495 Sq Ft Of Finished Living Space. This Warm And Inviting Home Boasts A Large Family-Sized Kitchen That Flows Into A Bright Living Room With Big Windows And A Skylight, Along With Two Good-Sized Bedrooms On The Main Level. The Foyer Offers Direct Access To The Garage And A Walkout To The Large Back Deck. The Finished Basement Features A Cozy Family Room With A Propane Fireplace And Two Additional Bedrooms For Guests Or Extended Family. Step Outside To A Private Oasis With Beautiful Gardens, A Serene Creek Running Through The Property, And A Spacious Deck Overlooking It All. Additional Highlights Include A Detached 20' x 25' Insulated Shop With Heat And Hydro, Extra Storage Behind The Shop, An RV Plug, And Lake Access With A Boat Launch Just Across The Road. (id:50787)
Sutton Group-Heritage Realty Inc.
56 Edgewater Drive
Hamilton (Lakeshore), Ontario
Beautiful Large TownHome with approx 2300 sq ft in the premium community, close to the lake front of Stoney Creek. Kitchen W/Granite Countertops with Walkout to Backyard (with Deck), Potlights, Primary Bedroom Offers His And Hers Walk-In Closets, A Sitting Room And Walk Out To A Charming Balcony, 2 Car Indoor Garage, Huge Basement, Close To Lake, Major Amenities & Highway Access. (id:50787)
Royal Canadian Realty
104 - 300 Keats Way
Waterloo, Ontario
Bright & Spacious 2 bed rooms unit, READY TO MOVE IN ,Laminate Floor, whole unit with fresh paint (2024), new Kitchen Cabinet and Counter Top (2024), Stainless Steel Fridge (2024), new washroom Vanity(2024), closed to Waterloo and Wilfred Laurier Universities, Steps To Public Transportation, Great for investment. **Legal : Unit 4, Level 1, Waterloo North Condominium Plan No 118, PT LT37PL, 496PTS1-3,5-958R6000 As More Fully Described in Schedule A of Declaration 963234 S/T 966887, S/T 1004317, S/T 1007839,1032524, Waterloo . (id:50787)
Homelife Broadway Realty Inc.
8961 Wellington Road 16
Wellington North, Ontario
3,072 Total Square Feet of Living Space - Built in 2016, this 3+1 bedroom, 3 bathroom raised bungalow is ready for it's new owner! You can peacefully enjoy the privacy that country living has to offer with no building allowed to the one side. Open concept kitchen, dining & living room area with plenty of natural light. Kitchen offers plenty of counter and cupboard space, center island and handy pantry area. Primary bedroom has a view of the backyard, walk-in closet and 3 piece ensuite. 2 other good sized bedrooms and laundry room area complete the main level of the home. Walk-out to large back deck area off the laundry room. Garage offers access to the home as well as access to the backyard. Lower Level offers 9' ceilings and plenty of natural light through the large windows - being a raised bungalow you do not feel like you are in a basement! Additional bedroom and washroom area completed on the lower level with the rest of the lower level studded and ready for your finishing touches (room for a large recreation room, additional bedroom and plenty of storage space).... That's right.... Storage Storage Storage - this home offers plenty of storage between all the closets, cupboards, lower level storage rooms, garage, coverall in the backyard... Hop on your ATV and ride over to or walk over to the Damascus Lake for a nice picnic with a view of the water or for some fishing (ATV not included). Luthers Marsh Wildlife Area near by offering plenty of walking trails for you to explore! 25 Minutes to Fergus or Mount Forest, 45 Minutes to Guelph, Less than 1 hour to Kitchener / Waterloo, 30 Minutes to Orangeville or Shelburne, 1 hour to Brampton, 1.5 Hours to Barrie & Toronto! (id:50787)
Ipro Realty Ltd.
16 Vetch Street
Brampton (Bram West), Ontario
Welcome To This Absolutely Gorgeous And Bright Corner Lot Home, With Lots Of Neutral Light, In Quite Friendly Neighbourhood, Great Community To Live And Raise Your Family, Approximately 4350 SqFt Of Living Space, With Great Quality Constriction, And Lots Of Upgrade, Double Sided Fireplace, Centre Island, Quartz Countertops, Backsplash, Modern Stone Wall Decor California Shutter, Quartz Countertops In All Washrooms, Professionally Finished Basement By The Builder With Separate Entrance, And Upgraded Light Fixture, Primary Bedroom Retreat With Huge W/I Closet, 5 Pc Ensuite, And 4 More Spacious Bedrooms With Large Window And Closet, Main Floor Laundry, Lots Of Windows Makes It Bright And Sun Filled, Landscaped Backyard Good For Entertaining. Your Client Will Love It. (id:50787)
Century 21 Leading Edge Realty Inc.
108 - 5150 Winston Churchill Boulevard
Mississauga (Churchill Meadows), Ontario
Daniels Built Condo In The Most Prime Location Of Churchill Meadows. Bright & Spacious Unit, On The Ground Floor. Two suites doors , one from the building entrance and the other one direct from Winston Churchill . Freshly Painted & New Laminate Floors. Private Patio. One Parking. Close To Erin Mills Town Centre, Community Centre, Transit, Shopping Plaza, Hwy 403. A Must (id:50787)
Ipro Realty Ltd.
338 Melores Drive
Burlington (Appleby), Ontario
Impressive raised bungalow situated on a private ravine lot in coveted Elizabeth Gardens. Charming street with friendly neighbours and a welcoming community. The spacious floor plan flows beautifully, featuring 3+1 bedrooms and 2 full bathrooms. Thoughtfully updated throughout, this move-in-ready home has an open-concept main floor which displays a bright, modern kitchen complete with ample cabinetry, quartz countertops, and a breakfast bar equipped with a double sink, overlooking the living and dining areas. Quality appliances including a gas stove, built-in dishwasher, above range microwave/vent hood, and double-door fridge complete the chef's kitchen. New vinyl flooring runs throughout and is complemented by rustic-modern finishes. The primary bedroom overlooks the private, tree-lined backyard, while two additional well-sized bedrooms are down the hall. The main bathroom has been freshly renovated with golden, luxurious touches. A double-door front entrance opens into a large, airy foyer. The expansive lower level includes a massive family room with a brick gas fireplace, flexible space for an additional bedroom, office, or gym, and a beautiful 3-piece bathroom with a glass-door shower. Large basement windows flood the space with natural light. The oversized 1-car garage (fully insulated with new drywall, 2023) and double driveway offers parking for three. Step out back to your private oasis, a generous sized yard backing onto a well-treed ravine. A stamped concrete patio is perfect for entertaining. This convenient location offers easy access to the GO station, highways, shopping, parks, the upcoming Burloak Costco, and Lake Ontario. You will easily find schools & a new community centre, all within walking distance. LifePro Luxury Vinyl Plank Flooring ('22), gas connection for BBQ ('22), New main panel/subpanel ('22),garbage disposal in kitchen ('22),New Windows ('20),Front Door ('20) & Eaves/Facia/Gutters W/ Leaf Guards ('19),Quartz Countertop ('19). (id:50787)
Real Estate Homeward
7529 Homeside Gardens E
Mississauga (Malton), Ontario
Location Location, This Detached Bungalow Has It All. Beautifully Renovated With Updated Kitchen, Decent Floor & Private Entrance. Excellent Investment, Builder Or First Time Home Buyer Opportunity- Rebuild, Rental Or Starter Home. Large Irregular Lot Size. With 3 Bedrooms And 1 Bedroom Rental Unit Fully Detached. 5 parking Spaces On The Driveway. Walking Distance To The Place Of Worship. Close To The Airport, Go Bus Terminal, Highway 407,401 & 427. Lot Of Custom Home Had Already Been Built In This Neighborhood. Roof, Bathroom & Laminate Floors Updated In 2021.Extras: Best Lot For Builders And Investors To Build Their Dream House. (id:50787)
Homelife/miracle Realty Ltd
40 Cavell Avenue
Toronto (Mimico), Ontario
Welcome to 40 Cavell Ave, A 6-unit Multiplex that provides a 4.3% Cap Rate. Current actual Net Income of $124,870. 40 Cavell is located in the Mimico Area of Toronto(Etobicoke), an area experiencing an incredible amount of growth by way of several mixed use condo development project s nearby. A fantastic opportunity for investors looking to get a foothold in the area. 3 2-Bedroom apartments, 1 Extra Large l-Bedroom apartment, & 2 1-Bedroom apartments. Modern upgrades to 4 out of the 6 units as well as common areas and exterior. 7 separately metered units, Coin Laundry for added income, and expansive rear parking - 8 spots. Opportunity exists to add units to existing structure. Large Tenant Green Space in front yard. Steps to Mimico Go station, QEW, Lakeshore, parks, Schools, san Remo Bakery. High return, minimal management turn-key building. (id:50787)
Royal LePage Signature Realty
1409 Argall Court
Milton (Fo Ford), Ontario
Built By Great Gulf, A Premium Builder Known For Elevating Neighborhood Standards, This Well-Appointed Corner Lot Home Exudes Elegance With Its Distinguished Stone And Brick Exterior. The Expansive Corner Lot's Curb Appeal Is Further Enhanced By Modern, Low-Maintenance Gardens. A Backyard Patterned Concrete Patio And Wrap-Around Fencing Complete The Polished Look. Step Through The Welcoming Double-Door Entry And Be Greeted By 9-Foot Ceilings And An Abundance Of Natural Light Streaming Through Oversized Windows, Enhancing The Airy, Open-Concept Layout. The Stunning Heart-Of-The-Home Kitchen Boasts Upgraded Wood Cabinetry With Premium Hardware, Custom Slide-Out Drawers, And Soft-Close Doors. An Oversized Island With Extra Storage, Quartz Countertops, Upscale Appliances, And Under-Cabinet Lighting Complete This Elegant Space. The Family Room, Featuring A Cozy Gas Fireplace, Provides The Perfect Space To Relax And Unwind. Upstairs, The Second Floor Primary Bedroom Offers A Luxurious Retreat With A Spacious 5-Piece Ensuite, Including A Double Sink Vanity With Quartz Countertops, A Frameless Glass Shower, And A Deep Soaker Tub. The Walk-In Closet Is Fitted With A Custom California Closet System For Optimal Organization. Additional Features And Upgrades That Enhance This Homes Appeal Include A True Two-Car Garage, Providing Ample Space To Easily Park Two Vehicles. Modern Zebra Blinds Are Installed Throughout, With Remote-Controlled Blackout Zebra Blinds In All Bedrooms. This Smart Home Offers Seamless Smartphone Control, Granting Access To Nest Security Operated Cameras, A Smart Thermostat, And A Front Door Lock. Effortlessly Adjust Lighting And Open Your Garage Door From Your Phone. A Beautifully Packaged Home With Exceptional Owner-Selected Upgrades And Premium Features. Basement Windows Have Been Enlarged To Meet Bylaw Requirements For In-Law Suite. Come For A Visit And Experience It For Yourself! (id:50787)
Royal LePage Realty Centre
Upper - 53 Baby Pointe Trail
Brampton (Northwest Brampton), Ontario
Newly Renovated Well Size 4 Bedroom House With 3 Washrooms In A Family Friendly High Demand Mount Pleasant Village of Brampton. Good Size Family Room and Living Room. Easy Access To Go, Highway, Shopping, Library, Community Center, And much More. This Modern Styled Well Maintained Property Comes With A Functional Layout. All Bedrooms Are Spacious. Two Living Rooms For Multi-purpose Use. The Den Can Serve As a Nursery or Home Office. This Home Is Ideal And Functional For Family Use or For Working Professionals. The Modern Kitchen Comes With Updated Appliances And Lots OF Cabinet. The Dining Area Is Well Size and Provides Access To a Private Backyard That's Perfect For Kids, Gardening, and Summer BBQs. Private Laundry Included. Garage and Driveway Included. Central Heating and Air Conditioning Included. Located In a safe, Family-Oriented Neighborhood, Close To 3 Elementary Schools, 2 High Schools, Parks, Community Centre, Grocery stores, and Public transit. Smoking In The House Is Never Allowed. Pets Not In The Home. Utilities not Included In The Rent. (id:50787)
Royal LePage Signature Realty
2403 - 1300 Islington Avenue E
Toronto (Islington-City Centre West), Ontario
This luxurious real estate listing is located in the prestigious Barclay Terrace in Toronto. With 1332 sq ft of living space, this fully renovated unit offers a breathtaking view of the city, elegance, and modernity. The open concept layout seamlessly connects the stunning kitchen, living and dining rooms, the smooth ceilings, abundance of natural light, and various sources of artificial illuminations to create ambiance in the evenings. The unit features 2 bedrooms, 2 baths, a solarium, a walk-in closet, ensuite laundry, and a locker. The residents can enjoy hotel-spa amenities such as a 24-hour concierge, indoor pool, sauna, gym, recreation coordinator on site, billiard room, tennis and squash court, library, party room, BBQ area and electric car charging stations. This well managed condo complex is placed in the prime location minutes away from the subway, parks, stores, restaurants, pubs, and main highways, offering endless possibilities for comfortable condo living. (id:50787)
Ipro Realty Ltd.
506 - 6720 Glen Erin Drive
Mississauga (Meadowvale), Ontario
Bright & Spacious 2-Bedroom Condo All Utilities Included!!!Welcome to this spotless, oversized 2-bedroom corner unit on the 5th floor with a peaceful north-facing view from your private balcony! Enjoy a well-designed layout featuring durable laminate and ceramic flooring, cozy broadloom in the bedrooms, and crown molding throughout. The generous kitchen offers plenty of space for cooking and entertaining, complete with fridge, stove, dishwasher, and a full-size washer. Both bedrooms are large with ample closet space, plus in-suite storage for added convenience. Located in a well-managed, family-friendly building just steps from shopping, schools, and a recreation centre. 1 parking spot included, and rent covers heat, hydro, water, and parking incredible value! (id:50787)
Home Realty Quest Corporation
42 Alexander Street
Toronto (Mimico), Ontario
This light-filled, detached house really needs to be seen in person! Circa 1975, the house is located across the street from a park/playground as well as David Hornell Junior School. One block to the north is Manchester Park and its tennis courts. Transit options include both the 501 streetcar on Lake Shore and GO Train from Mimico station to downtown. By car its an easy trip east or west via Lake Shore or the Gardiner. The house itself has been very well maintained and updated, including a new Lennox furnace in February 2025. Room sizes are excellent with the primary bedroom being much larger than typical. The second floor bathroom, with a heated floor, was fully renovated in 2013. All of the bedrooms have closets and there's a generous linen closet in the hallway. On the main floor, the living rooms bay window overlooks the professionally landscaped front garden and Alexander Park with its playground. The updated kitchen opens directly to a covered side porch and the fully-fenced patio area, ideal for bbqs and outdoor entertaining. The finished basement has a good ceiling height and includes built-in storage units. It was updated in 2015 including the addition of a new egress window in the side wall of the Recreation Room, new kitchenette cabinetry, added insulation and drywall to the front storage closet and a new bathroom vanity, faucet, backsplash and toilet. Extensive storage options are available in the front and rear store rooms and the laundry room. The private drive is easily accessed from the street and can accommodate 2, or perhaps 3, vehicles. A large garden shed was installed in 2019, behind which is a garden storage container. Mimico is a community with a long history in Toronto. Its village atmosphere, great shopping and restaurants as well as many local events make it an ideal place to call home. (id:50787)
Royal LePage Signature Realty
7229 Dime Crescent
Mississauga (Meadowvale Village), Ontario
This Detached Home Offers High 9' Ceilings and Basement Apartment. Upgraded Hardwood Flooring Throughout. Renovated Washrooms with Heated Floors. Very Spacious Bedrooms Upstairs with plenty of Storage Space. Gas Stove and Stainless Steel Appliances in the kitchen with Granite Countertops. 2 Multi Use Separate Living and Family Room. Very Unique Layout. Breakfast area opens to a private Backyard Oasis, with a Shed, Gazebo and an Apple Tree. This Home also Offers a Separate Entrance which leads to a finished basement Apartment, perfect for an In-law Suite or Potential Rental Income. This home belongs to the Levi Creek Public School Boundary which offers a French Immersion Program. Close to Heartland, 401, 407, Meadowvale Conservation and Many More amenities. (id:50787)
Bay Street Group Inc.
716 Cameron Court
Mississauga (Erindale), Ontario
This exceptional 4-bedroom family home is nestled on a tranquil, tree-lined street in the desirable Huron Park Community. Features include a gracious foyer with a lovely, curved staircase, a beautifully designed family kitchen, which is ideal for gatherings with family and friends and four spacious bedrooms. The elegant dining room boasts generous proportions and a striking bow window that overlooks the yard, while the living room features lovely wainscoting and fireplace. Abundant natural light streams in through the beautiful windows. The huge sunny kitchen is equipped with quality cabinetry, a convenient breakfast bar, a built-in desk, and a walkout to the patio, perfect for outdoor entertaining. The expansive primary bedroom is a private retreat and offers a 2-piece ensuite bath, a built-in vanity, and a walk-in closet. The large partially finished lower level provides a blank canvas for your personal touch, along with ample storage space. A private driveway and double car garage ensure plenty of room for your vehicles. This home is an ideal setting for a growing family, conveniently located near excellent schools, community centre, Huron Park, the QEW, Trillium Hospital, and major shopping centres -Square One and Sherway Gardens. Don't miss out on this super family home. (id:50787)
Royal LePage Real Estate Services Ltd.
A - 6811 Edwards Boulevard
Mississauga (Gateway), Ontario
Unit A - Clean , Functional & Fully Finished Office Space 3,250 Sq. Ft. Available Immediately! Quick Access To Highway 401 ,403, 407 and 410 And Toronto Pearson International Airport And Very Well Connected To Public Transport. Built Out Includes Executive Private Offices, Large Open Work Area, 2 Two Washrooms, Kitchen Area And Plenty Of Free Parking. Professionally Owned And Managed. Head Lease Expiry Sept 31,2028. (id:50787)
RE/MAX Real Estate Centre Inc.
45 Copeland Road
Brampton (Fletcher's West), Ontario
45 Copeland is being offered for sale for the first time! It is nestled away in a serene cul-de-sac, this stunning four-bedroom home offers an ideal retreat for families seeking comfort and convenience. Being offered for sale for the first time since being built, the large floor plan is designed for both relaxation and entertaining, featuring an extra sunken sitting area that adds a unique touch and enhances the overall spaciousness. The heart of the home is the huge, modernized kitchen, complete with hardwood floors and ample space for culinary adventures. With an updated powder room and two fully renovated bathrooms, you'll enjoy contemporary finishes and the luxury of style throughout. The primary bedroom is particularly impressive, boasting a generous sitting area, built in closets and an exquisite renovated bathroom! The huge unfinished basement presents a blank slate of potential for extra living space; a potential rental unit, or an in-law suite, allowing for versatile options to suit your needs. Outside, the sun-soaked private backyard is an entertainer's dream, complete with a lovely patio that's perfect for summer BBQs and gatherings with loved ones. With a roof that's only four years old, a rare frontage size, and a mature front garden this property offers both beauty, privacy and longevity. Conveniently located within walking distance to local stores, schools, and scenic pathways, you'll appreciate the perfect blend of tranquility and accessibility. Don't miss your chance to own this exceptional home that combines modern living with a peaceful atmosphere, ideal for creating lasting memories. (id:50787)
Royal LePage Connect Realty
13 - 3482 Widdicombe Way
Mississauga (Erin Mills), Ontario
Gorgeous 2 Bedroom, 2.5 Bathroom, 1 Underground Parking, Ground Level Townhouse, In Sought After Neighbourhood Of Erin Mills In Mississauga. Brand New Spacious And Bright Home. Superb Finishes, Premium Fixtures And A Lovely Terrace For Your Bbq. Stainless Steel Appliances, En-suite Washer And Dryer. Plenty Of Light. Only Steps To Shops, Schools, And Parks. Close To Mississauga Transit & Go Station. Stainless Steel Kitchen Appliances (Stove, Dishwasher, Fridge And Microwave) Front Load Washer And Dryer. Upgraded Throughout. (id:50787)
Orion Realty Corporation
762 Ashburnham Place
Mississauga (Creditview), Ontario
Welcome to 762 Ashburnham Place, a beautifully updated semi-detached home nestled on a peaceful, family-friendly court in Mississauga's sought-after Creditview neighbourhood. Extensively renovated and truly move-in ready, this home blends modern style with practical upgrades. Step inside to a main floor completely refreshed in 2024, featuring new flooring, interior doors, and trim. The heart of the home is the stunning, brand-new modern white kitchen, boasting sleek quartz countertops and all-new stainless steel appliances. From the kitchen, walk out to your expansive, pie-shaped backyard a private retreat professionally hardscaped with a poured concrete patio, new fencing, and a spacious covered dining/BBQ area equipped with a natural gas line perfect for summer entertaining! Upstairs, the large primary bedroom offers ample storage with a Walk-in Closet and convenient access to the updated 5-piece semi-ensuite bathroom. Three additional generously sized bedrooms provide ample space for family, guests, or versatile home office setups. Descend to the recently fully renovated basement, an ideal cozy getaway! This level features new insulation, drywall, durable high-quality vinyl flooring, and a brand-new 3-piece bathroom adding significant convenience. Practical upgrades include a new electrical panel with a dedicated EV charger rough-in, plus a new washer, dryer, and hot water tank. The home also features a private driveway which comfortably fits 4 cars and benefits from all-new exterior doors and windows, enhancing curb appeal and efficiency. Location Perfection: Enjoy proximity to all essential amenities shopping (including Square One), diverse restaurants, parks, schools, public transit, Erindale GO Station, and quick access to Highway 403.With all the hard work meticulously done, just bring your furniture and start living. Schedule your showing today! (id:50787)
RE/MAX Professionals Inc.
1006 Briar Hill Avenue
Toronto (Briar Hill-Belgravia), Ontario
Welcome to this High Sought after Briar Hill Neighborhood. Fully Detached Two Story with Separate Detached Oversize Garage. Great opportunity for Garden Suite. Must comply with regulations by the City of Toronto. Garage can be used as a Workshop. Perfect if you have your own business. This property shows Exceptional Value. Three spacious bedrooms, three and half washrooms with Second Floor Terrace off of Master Bedroom, with CN Tower views. Oversized Kitchen with Dinning room, Living room Open Concept with Walk Out to Back Yard. Finished Basement with Rough in Kitchen and Separate Side Entrance for ( potential basement apartment or in-law suite). Alarm owned, Irrigation system, A/C 2022. House features water softener, humidifier and central vacuum. Recently changed Balcony Roof with pillars 2018. Plant your own Garden and enjoy Children's Play House. This house shows pride in ownership. ** This is a linked property.** (id:50787)
Royal LePage Security Real Estate
39 Vezna Crescent
Brampton (Credit Valley), Ontario
Recently Completed Legal Basement Apartment Ideal For Single Professional. One bedroom plus a large den. A clean carpet free environment. Enjoy The Great Area Which Is Walking Distance To Many Retail outlets (Walmart, Home Depot), banks and schools. A Short Drive To Mt. Pleasant Go Station. One Parking Spot and no sidewalk on this side of the road. (id:50787)
Royal LePage Real Estate Services Ltd.





