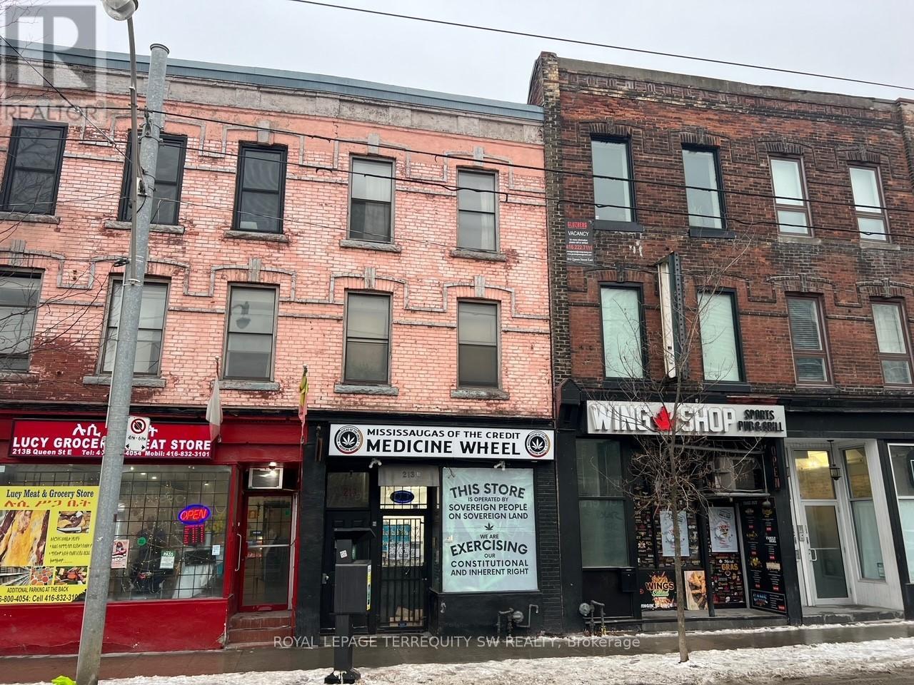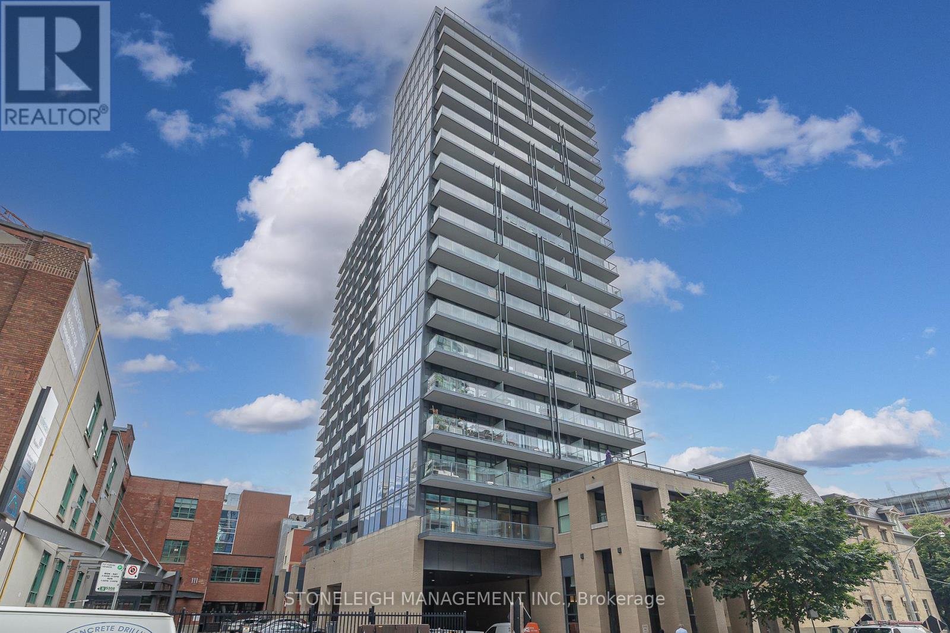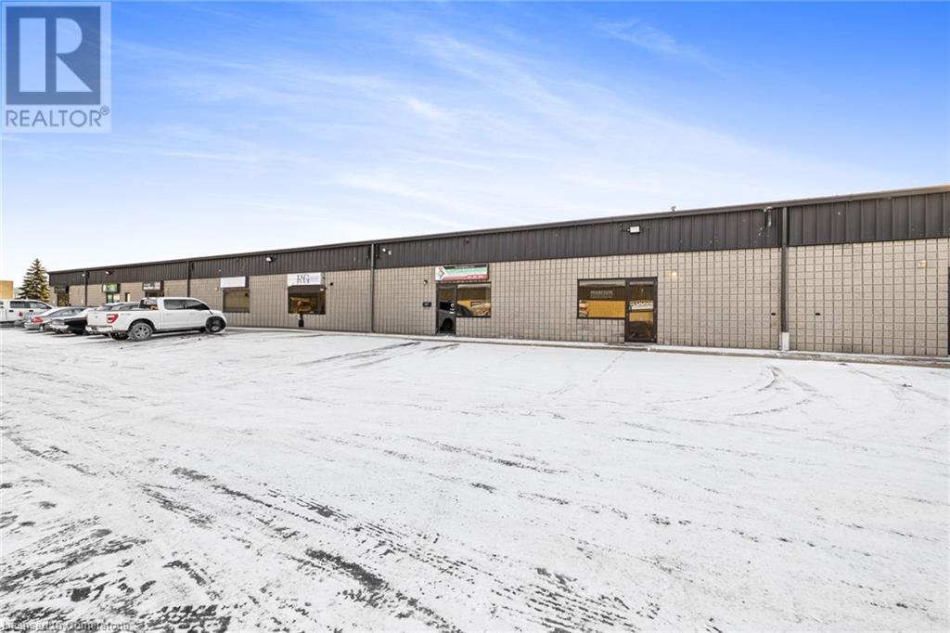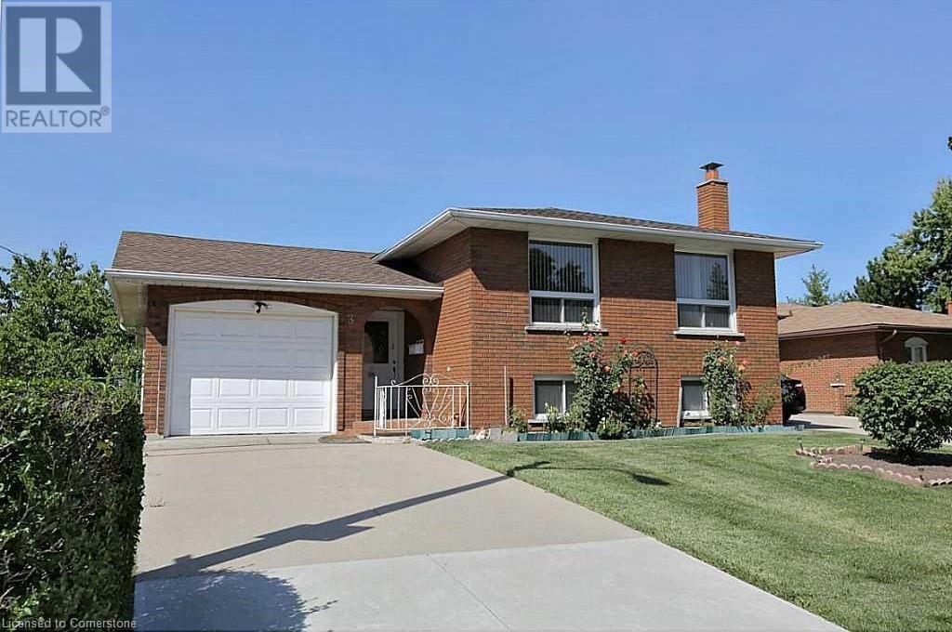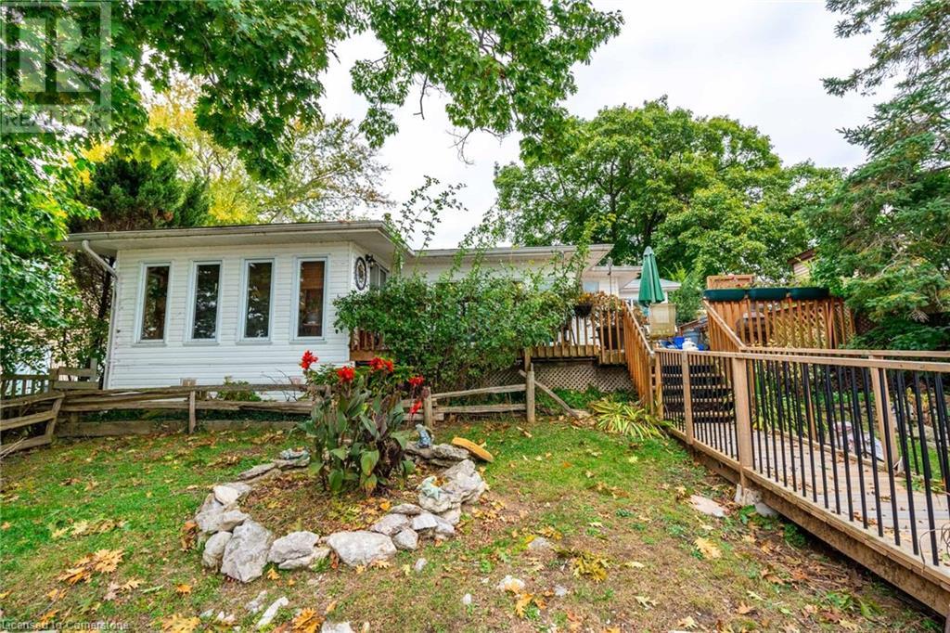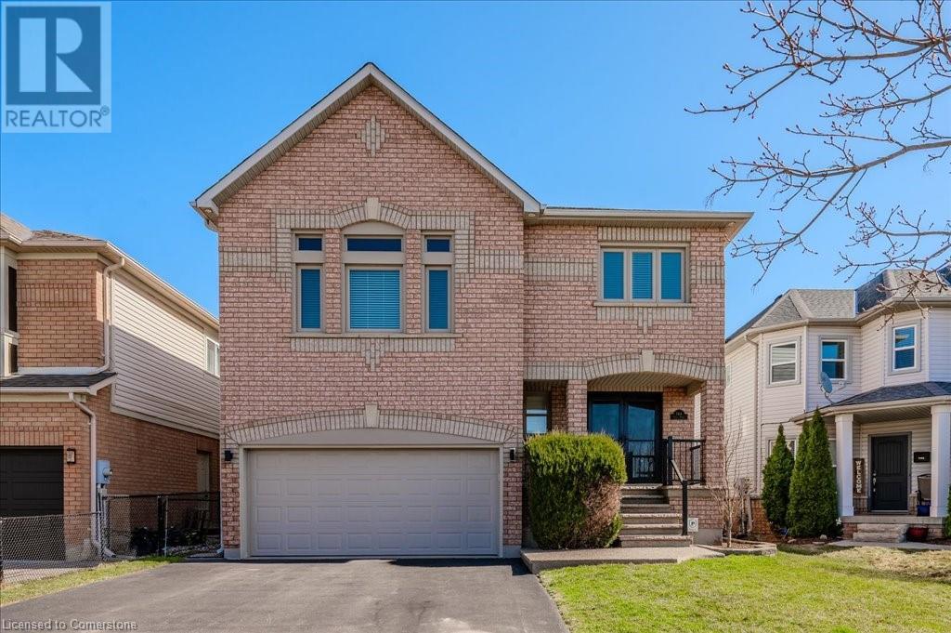409 - 151 Avenue Road
Toronto (Annex), Ontario
Welcome to Avenue 151 one of Yorkville's most highly anticipated and ultra-exclusive boutique residences. This striking building delivers on every promise of luxury and style. Suite 409 offers a spacious, open-concept layout with sun-drenched southwest corner views and soaring floor-to-ceiling windows. The intelligently designed split two-bedroom plan ensures privacy and comfort. The primary bedroom features a sleek ensuite bath and a custom walk-in closet, while the European-inspired chefs kitchen is equipped with integrated, high-end appliances and contemporary finishes. All this, in Yorkville, the prestigious Mink Mile, and some of Toronto's finest dining and shopping. Like you, its sophisticated and stylish, bold yet subtle. (id:50787)
Royal LePage Terrequity Realty
3 - 213 Queen Street E
Toronto (Moss Park), Ontario
Enjoy This Tastefully Renovated and Updated 1 Bedroom Suite! 2nd Floor Unit with Oversized Windows and an Open Floorplan Providing Lots of Natural Sunlight. Well Equipped Kitchen with Stainless Appliances, Including a Modern Cooktop, Quartz Countertops and Loads of Cabinet Space. Centrally Located in Park Heaven, with 4 Parks and a Long List of Recreation Facilities Within a 20 Minute Walk. Step Outside Your Door to the Convenience of the Queen St Streetcar, as well as Retail Shopping, Including the Nearby Eaton Centre, Numerous Restaurants & Cafes, as well as Colleges & Universities. Highways Nearby Including the Gardiner & DVP. Experience Downtown Living in this Super Central Location. Move in Today!! (id:50787)
Royal LePage Terrequity Sw Realty
1412 - 140 Simcoe Street
Toronto (Waterfront Communities), Ontario
Massive Price Drop from $648,000 to $599,000 Motivated Owner Wants Fast Closing Date! Welcome to University Plaza close to University and Richmond built by Plaze Corp. This spacious 1-bedroom, 1-bathroom condo features new kitchen cabinets and engineered hardwood floors, an open-concept layout, and a modern kitchen with granite countertop and a subway tile backsplash. The private balcony provides a perfect spot to unwind and enjoy city views. The spacious primary bedroom boasts a large custom built closet, while the sleek 4-piece bathroom offers contemporary finishes. The unit includes a storage locker. This condo may permit short term rentals that will appeal to investors. Residents enjoy top-tier amenities, including a 24-hour concierge, a fully-equipped fitness center, jogging track, media and billiards room, a spacious rooftop terrace with BBQs, and a stylish party room. Located just steps from the Financial District, Entertainment District, and PATH, this condo offers unbeatable access to TTC transit, Union Station, top restaurants, shopping, and major downtown attractions. Move-in ready and perfect for urban professionals or investors - don't miss this incredible opportunity! (id:50787)
Harvey Kalles Real Estate Ltd.
4403 - 488 University Avenue
Toronto (University), Ontario
Beautiful Sun Filled Corner 2Bed/2 Full Bath Suite In The Luxurious Residences On University Avenue Right In The Heart Of Downtown. Direct Access To St.Patrick Subway Station,Steps To Park, Financial District, Universities, Restaurants, Eaton Centre, Hospitals. Quality Finishes W/ High End Kitchen W/Integrated Appliances & Spa Inspired Bathrooms. Clear & Unobstructed Lake And Sunrise Views! (id:50787)
Real Broker Ontario Ltd.
Ph38 - 155 Dalhousie Street
Toronto (Church-Yonge Corridor), Ontario
Step into the historic Merchandise Lofts and explore a captivating 850 sq ft penthouse with 12ft ceilings. The expansive 1-bedroom layout offers an ideal work-from-home setup. Situated in the downtown core, it's a brief 5-min walk to Yonge and Dundas, the Eaton Centre, TTC, and Toronto Metropolitan University. Enjoy hotel-style amenities like a 24-hour concierge, rooftop garden, indoor pool, BBQ area, games room, gym, and half basketball courts. (id:50787)
Property.ca Inc.
1306 - 105 George Street
Toronto (Moss Park), Ontario
Welcome to this coveted 1-bedroom plus den condo, featuring 2 washrooms and high ceilings. Enjoy breathtaking views of downtown Toronto, including the lake and CN Tower, from the expansive balcony. Recently updated with a fresh coat of paint and brand-new flooring throughout, this modern open-concept layout boasts a stylish kitchen with stainless steel appliances. A fully functional den serves as a versatile space for a home office or an additional space for guests. Conveniently located between Adelaide and Richmond offering quick access to the DVP for easy commuting in and out of the city and within walking distance to the financial distract, public transit, George Brown College, Ryerson University, multiple grocery stores as well as St. Lawrence Market and the brand new North Market. Amenities Included: Full Gym, Concierge W/ Security, Car Wash, Cinema, Outdoor Patio W/ Bbqs, Rec. Room, Sauna, Party Room, Visitor Parking, Guest Suites. Short Term Rentals Allowed. (id:50787)
Right At Home Realty
19 Berwick Avenue
Brampton, Ontario
Welcome to this beautiful 4+1 bedroom family home offering over 3,000sqft of comfortable living space. The main floor features an inviting eat-in kitchen with a custom pantry, and a convenient laundry room and 2-piece bathroom. Enjoy gatherings in the separate dining room or unwind in the cozy family room complete with a fireplace and custom built-in shelving. Upstairs, the large primary bedroom retreat boasts a walk-in closet and a luxurious 5-piece ensuite with an air jet tub and glass shower. Three additional bedrooms and a 4-piece bathroom complete the upper level. The fully finished basement offers excellent bonus space, including a large recreation/games room, an additional bedroom with its own 3-piece ensuite, and a relaxing cedar sauna. Enjoy summer gatherings in the large backyard, perfect for BBQs and outdoor fun. A true gem for families seeking space, comfort, and a great location! Updates include: Roof and Eavestroughs (2023), reverse osmosis water filtration system (to kitchen sink and fridge), central vac, professionally painted, composite decking, resin shed on cement slab in backyard. (id:50787)
Sutton Group - Summit Realty
38 Bigwin Road Unit# B6
Hamilton, Ontario
This M3-zoned commercial unit seamlessly blends modern office space with a spacious industrial area, making it ideal for a wide range of uses. The office area is equipped with a 2-piece bathroom and a kitchenette for added convenience. The industrial section boasts a large bay door for easy loading and 14-16 foot clearance. Additionally, a mezzanine offers valuable extra storage space, not included in the listed square footage. The property offers quick access to the Red Hill Parkway and Alexander Parkway, ensuring excellent connectivity. (id:50787)
Colliers Macaulay Nicolls Inc.
3 Penlake Court Unit# Lower
Hamilton, Ontario
Welcome to 3 Penlake Court, a charming brick bungalow tucked away in Hamilton's highly sought after West Mountain neighbourhood! This beautifully updated and meticulously maintained lower-level unit offers 2 spacious bedrooms, 1 modern bathroom, and a bright, open living area - perfect for comfortable everyday living. The unit features large, bright windows that let in great natural light, enhancing the airy and inviting atmosphere. Additionally, the unit is partially above ground, giving it a warm, welcoming, spacious feel. Enjoy a fully self-contained suite complete with stainless steel appliances (fridge, stove, rangehood) and the convenience of in-suite laundry. Thoughtfully designed with both functionality and style, this unit is ready for you to call home. Step outside and enjoy mutual access to a generously sized backyard, ideal for relaxing or entertaining. One driveway parking space is included, with ample street parking available for guests. Located just minutes from all the essentials - grocery stores, restaurants, pharmacies, hardware stores, and retail shops - this home offers unmatched convenience. With nearby public transit and quick access to the Lincoln Alexander Parkway, Highway 403, Red Hill Valley Parkway, and Mountain Access, getting around the city and beyond is effortless. Don't miss this incredible opportunity in one of Hamilton's most convenient and peaceful neighbourhoods. Reach out today and book your private viewing! (id:50787)
RE/MAX Escarpment Realty Inc.
402 - 2000 Creekside Drive
Hamilton (Dundas), Ontario
Welcome to this elegant 2-Bedroom + Den Condo in the Heart of Dundas. 2000 Creekside Drive, Unit 402 is a bright and spacious 2-bedroom + den, 2-bathroom condo in the highly sought-after Creekside community of Dundas. This beautifully designed suite offers an open-concept layout with large windows, allowing for plenty of natural light and scenic views.The large kitchen features quality cabinetry, ample counter space, and breakfast nook , perfect for casual dining. The living and dining area is ideal for entertaining, with a walkout to a private balcony, where you can enjoy the many views of the surrounding area.The primary bedroom is generously sized with a walk-in closet and a 4-piece ensuite bath. The second bedroom offers versatility, perfect for guests or a home office. A separate den provides additional space, ideal for a study or hobby room.This well-maintained building offers fantastic amenities, including a party room, fitness center, and guest suite. Conveniently located in the heart of downtown Dundas, youre just steps from shops, restaurants, grocery store, parks, and trails, with easy access to transit and major highways.This unit Includes 1 underground parking space and a storage locker. A rare opportunity to enjoy luxury condo living in a prime Dundas location! (id:50787)
Chase Realty Inc.
24 Lake Road
Selkirk, Ontario
Welcome to 24 Lake Rd in the outstanding Featherstone Point Community! Year round living with a view of Lake Erie at all times. The yard is an entertainers dream, see what it has to offer and with your vision what it could become. This home is well equipped for all 4 seasons, with a great propane fireplace situated in the sunk in living room. Two generous bedrooms, a large bathroom with laundry and a sunroom that could be easily converted to a third bedroom or remain as the best place to take in the views! Generous garage to store all the toys for the lake. Lot's to offer and great long term property to keep in the family. (id:50787)
Revel Realty Inc.
144 Riley Street
Waterdown, Ontario
Nestled in the heart of Waterdown, 144 Riley Street is a beautifully appointed family home that perfectly blends everyday comfort with unbeatable convenience. An impressive exposed aggregate front entrance sets the tone as you step into this stunning 2,700+ sq. ft. 4-bedroom home. The beautifully designed open-concept kitchen seamlessly overlooks a backyard oasis, complete with a sparkling in-ground pool featuring a new heater and liner. The expansive main floor offers both a stylish living and dining area, complemented by a convenient 2-piece powder room—perfect for entertaining and everyday living. Just a few steps up, you'll discover a stunning vaulted family room featuring a striking stone gas fireplace and expansive windows that flood the space with natural light—creating a warm and inviting atmosphere perfect for relaxing or entertaining. Enjoy the convenience of main floor laundry and direct access to the garage, featuring an updated garage door. Upstairs, the generously sized primary bedroom offers a peaceful retreat, complete with a spacious walk-in closet and a luxurious 5-piece ensuite featuring elegant California shutters. Three additional well-proportioned bedrooms and a full bathroom provide ample space for family and guests alike. Ideally situated within walking distance to top-rated schools, scenic parks, the YMCA, shopping, and a variety of nearby restaurants—this location truly has it all. Simply move in and start enjoying the lifestyle you’ve been dreaming of. (id:50787)
Royal LePage Burloak Real Estate Services


