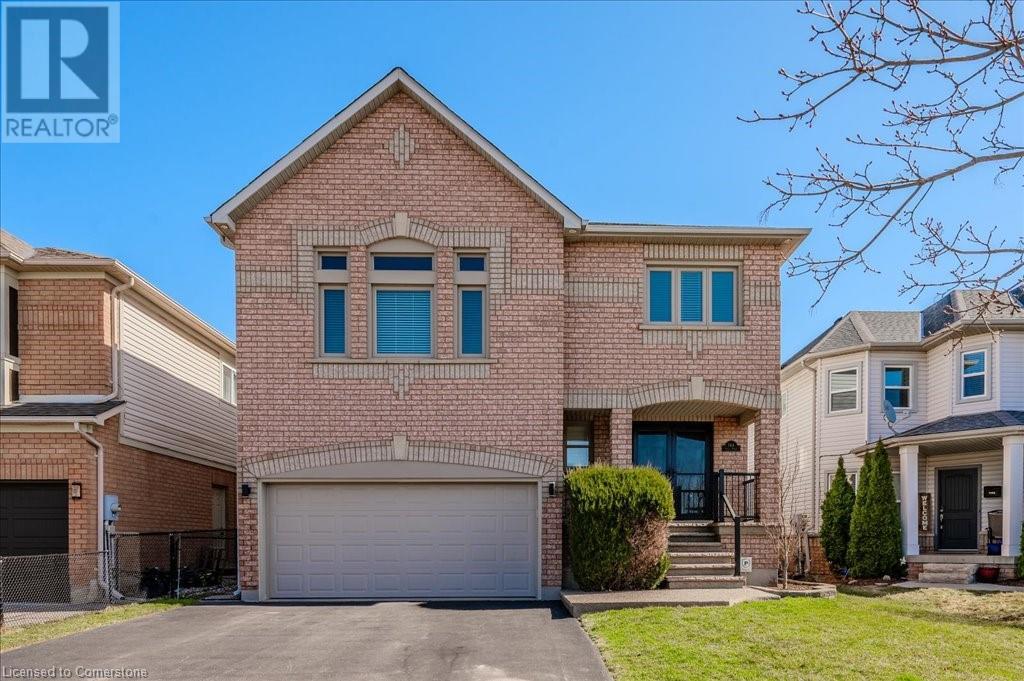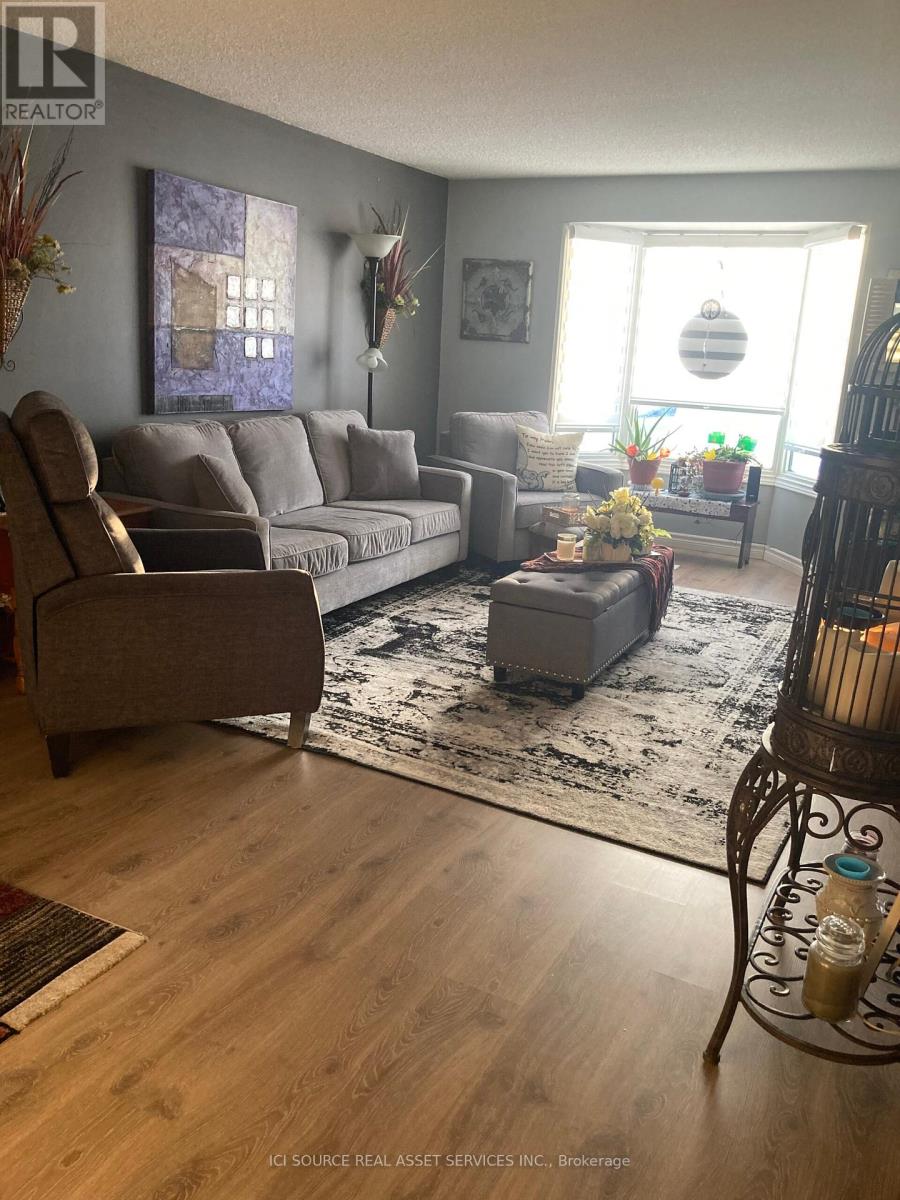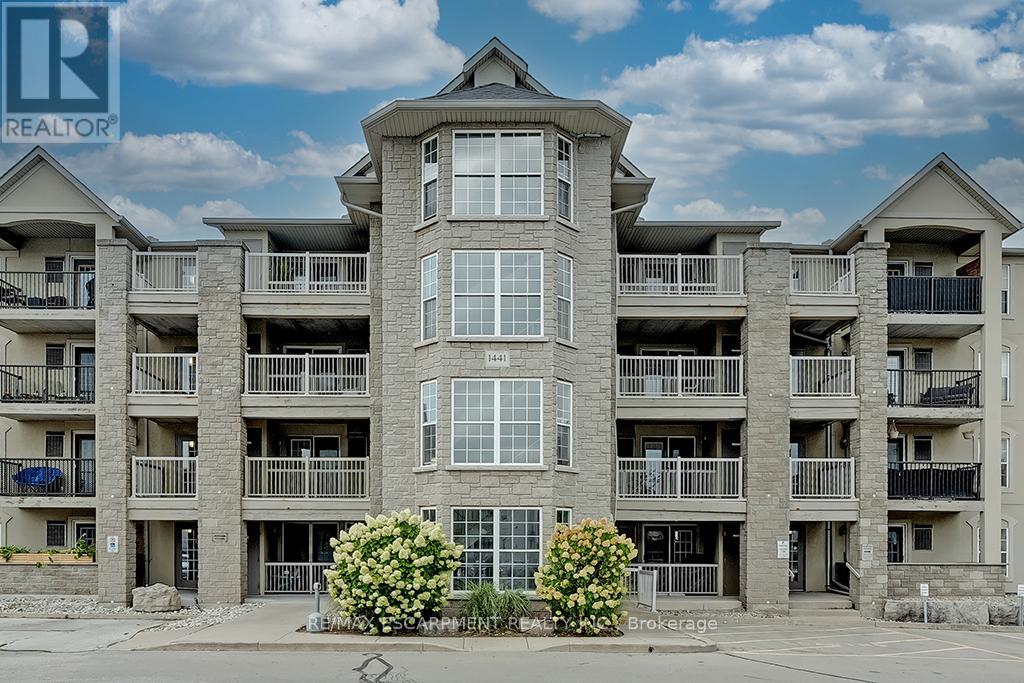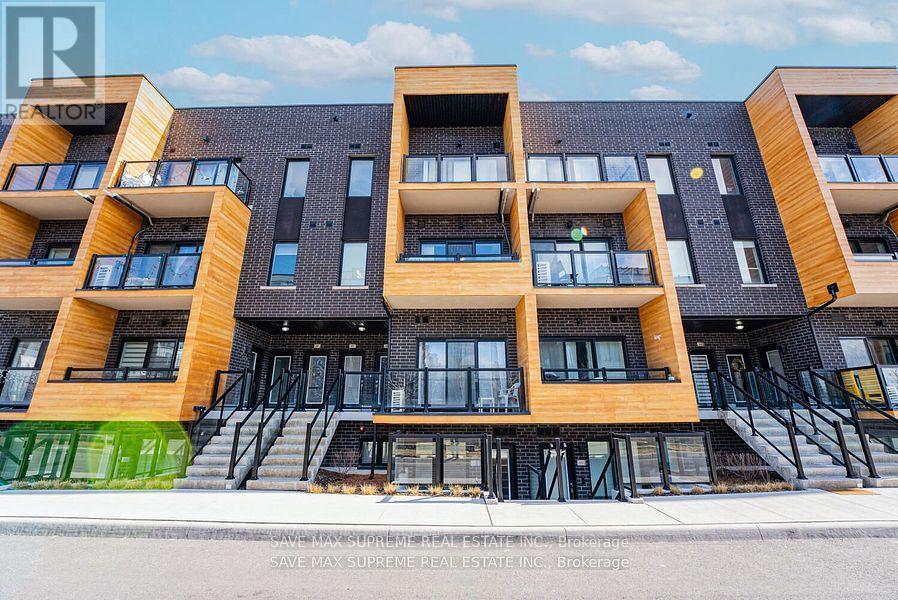144 Riley Street
Waterdown, Ontario
Nestled in the heart of Waterdown, 144 Riley Street is a beautifully appointed family home that perfectly blends everyday comfort with unbeatable convenience. An impressive exposed aggregate front entrance sets the tone as you step into this stunning 2,700+ sq. ft. 4-bedroom home. The beautifully designed open-concept kitchen seamlessly overlooks a backyard oasis, complete with a sparkling in-ground pool featuring a new heater and liner. The expansive main floor offers both a stylish living and dining area, complemented by a convenient 2-piece powder room—perfect for entertaining and everyday living. Just a few steps up, you'll discover a stunning vaulted family room featuring a striking stone gas fireplace and expansive windows that flood the space with natural light—creating a warm and inviting atmosphere perfect for relaxing or entertaining. Enjoy the convenience of main floor laundry and direct access to the garage, featuring an updated garage door. Upstairs, the generously sized primary bedroom offers a peaceful retreat, complete with a spacious walk-in closet and a luxurious 5-piece ensuite featuring elegant California shutters. Three additional well-proportioned bedrooms and a full bathroom provide ample space for family and guests alike. Ideally situated within walking distance to top-rated schools, scenic parks, the YMCA, shopping, and a variety of nearby restaurants—this location truly has it all. Simply move in and start enjoying the lifestyle you’ve been dreaming of. (id:50787)
Royal LePage Burloak Real Estate Services
5090 Pinedale Avenue Unit# 606
Burlington, Ontario
Welcome to this beautifully updated 2-bedroom, 2-bathroom condo offering nearly 1300 square feet of bright and spacious living. Featuring modern laminate flooring throughout and floor-to-ceiling windows in the bedrooms, kitchen, living, and dining rooms, this home is filled with natural light and showcases stunning south, southwest, and northwest views. The open-concept layout is perfect for both everyday living and entertaining. The kitchen is thoughtfully designed with quartz countertops, stainless steel appliances, and a stylish tile backsplash. The primary bedroom includes an oversized double closet and a 4-piece ensuite, offering a comfortable and private retreat. The in-suite laundry room also functions as a storage and utility space and comes equipped with a full-sized washer and dryer. This unit includes one underground parking space (#113) and one locker (A212) for added convenience. Residents enjoy access to an array of premium amenities, including an indoor pool and sauna, fully equipped gym, golf practice area, workshop, party room, library, and more. Ideally located close to shops, schools, Appleby GO Station, and the QEW, this turnkey condo is perfect for those seeking comfort, style, and convenience. Don’t miss out—call today to book your private showing! (id:50787)
Keller Williams Edge Realty
73 Armdale Road Unit# 39
Mississauga, Ontario
Located at 39-73 Armdale Road in Mississauga, this charming home offers a spacious layout with an open-concept living and dining area, perfect for both daily living and entertaining. The modern kitchen is equipped with sleek stainless steel appliances, granite countertops, and ample cabinet space, making it a chef’s dream. Two generously sized bedrooms provide privacy and comfort, while a private balcony offers a cozy outdoor retreat. The property is ideally located with convenient access to major highways (401, 403, and 410) for easy commuting and local transit options just steps away. It’s also close to Square One Shopping Centre, numerous restaurants, and entertainment venues, ensuring everything you need is within reach. For outdoor enthusiasts, parks and recreational facilities are nearby, offering plenty of opportunities for leisure. This home provides the perfect combination of comfort, convenience, and accessibility, making it an ideal place to call home. (id:50787)
RE/MAX Aboutowne Realty Corp.
55 - 30 Times Square Boulevard
Hamilton (Stoney Creek Mountain), Ontario
This stunning corner unit offers a perfect blend of modern elegance and natural beauty. With its bright, open-concept layout, high 9-foot ceilings, and hardwood floors on the main floor, the interior is both stylish and functional. The convenient second-floor laundry adds to the ease of living. Located in the heart of Stoney Creek Mountain, this prime location offers easy access to schools, shopping, and major highways. Residents can enjoy the tranquility of the neighbourhood and the breathtaking views of the nearby almost 200 acre Eramosa Karst conservation area, ideal for hiking and outdoor activities. (id:50787)
Royal LePage Vision Realty
9 D'aubigny Road
Brantford, Ontario
Welcome to 9 D'Aubigny Road a beautiful freehold link home thats move-in ready and waiting to become your next residence. Featuring 3 bedrooms, 1.5 bathrooms, a modernized kitchen, and updates throughout, this home offers both comfort and style. Enjoy a welcoming atmosphere with friendly neighbours, a spacious full basement, and a walkout to a stunning ravine lot with breathtaking forested views. Imagine sipping your morning coffee while watching local deer and wildlife in the serene setting, all while still enjoying the convenience of city living.This property boasts an unbeatable location, nestled in a quiet dead-end street with minimal traffic, yet close to all essential amenities, top-rated schools, parks, nature trails, and easy highway access. Its the perfect blend of tranquility and urban convenience. (id:50787)
Revel Realty Inc.
834603 4th Line
Mono, Ontario
Tucked away on a peaceful, forested lot, this beautifully updated 4-bedroom, 4-bathroom bungalow offers over 4000sqft of versatile living space, ideal for extended families seeking comfort and privacy. Natural light pours into the spacious open concept layout with cathedral ceilings and large windows, creating a warm and welcoming atmosphere throughout. The main level features a fully renovated chefs kitchen, complete with premium stainless-steel appliances, heated floors and direct access to the large deck overlooking the rear of the property. The spacious bedrooms are thoughtfully separated from the main living areas for added privacy, while the primary suite includes his-and-hers closets, a 4-piece ensuite with jacuzzi tub, and direct access to the new composite deck. The bright walk-out lower level is a stand-out feature offering two separate entry points, an additional bedroom, 3-piece bathroom, kitchenette, and a large family room with a stunning stone fireplace. The flexible layout easily adapts to your familys needs. Experience indoor-outdoor living with two expansive deck areas framed by seamless glass railings, ideal for entertaining, unwinding or enjoying the hot tub in a peaceful, natural setting. A generous 3-car garage provides abundant storage, while a full-home generator ensures uninterrupted comfort during any season. Highway 10 is nearby for an easy commute, plus convenient access to some favourite local spots - Mono Cliffs Provincial Park, Mono Cliffs Inn, Mono Centre Brewery and renowned local restaurants offer something for all to enjoy. This home combines luxury, convenience, and functionality for every generation. (id:50787)
One Percent Realty Ltd.
20 Fairview Crescent
North Perth (Elma), Ontario
Welcome to 20 Fairview Crescent "The Village". This home is located in a Modular Park, but it was built on site with a 4' crawl space to hold the furnace, water heater, sump pump and storage. This well maintained home features 2 bedrooms, 3 piece bathroom newly renovated 1 year ago, kitchen, dining room, living room and laundry, all new laminate flooring throughout the house, as well as a 3 season sunroom which leads to private rear deck overlooking a pond. This home is on leased land ($727/Mth). There is a Community Hall which has TV, pool table and shuffle board. There is a games night, bingo night and can hold family gatherings. *For Additional Property Details Click The Brochure Icon Below* (id:50787)
Ici Source Real Asset Services Inc.
301 Equestrian Way
Cambridge, Ontario
Welcome to 301 Equestrian Way Discover this beautiful 2-storey townhome offering approximately 1,600 sq. ft. of stylish and functional living space. Featuring 3 spacious bedrooms, 3 modern washrooms, a versatile den, and convenient main-floor laundry. The open-concept main floor is designed for both comfort and entertaining, with large windows that flood the space with natural sunlight and a walk-out to your private terrace overlooking the park perfect for relaxing or hosting guests. Enjoy the upgraded kitchen, complete with quartz countertops, a stylish backsplash, stainless steel appliances, a breakfast bar. Plenty of storage in garage and basement. This home also boasts a rare oversized 1.5-car garage with interior access for added convenience. Located in the prestigious River Mill community, just minutes from Hwy 401 and Hwy 8.Additional highlights include: Proximity to park and future school. School bus stop right in front of the home Short walk to a new GRT bus stop Nearby Toyota Manufacturing Plant Upgraded 200 Amp Electrical Panel ($10K value) (id:50787)
Homelife/miracle Realty Ltd
322 - 1450 Glen Abbey Gate
Oakville (1007 - Ga Glen Abbey), Ontario
Fabulous Opportunity To Rent A Move In/Fully Renovated 2 Bdrm Condo Situated In Great Glen Abbey Neighborhood, Quality Upgrades, Wood Burning Fireplace With Newer Mantel. Large Storage Closet In Suite And Locker Off Large Balcony. Underground Parking Space And Possibility To Rent A 2nd Parking From Management If Needed. Close To Schools, Shopping, Community Center, Oakville Hospital & Very Easy Access To Public Transit And Highways, Etc. **EXTRAS** None (id:50787)
Royal LePage Real Estate Services Ltd.
110 - 1441 Walker's Line
Burlington (Tansley), Ontario
Condo Living at its best! Beautiful one bedroom one bathroom ground floor condo with an underground parking space, storage locker and large patio! Spacious open concept floor plan with neutral vinyl flooring throughout. The kitchen features white cabinetry, newer stainless-steel appliances and is open to the dining and living rooms. Enjoy the spacious living room leading to the patio, while relaxing or entertaining family and friends! The spacious primary bedroom features ample closet space and bright windows. Laundry is located in-suite for convenience. Fantastic location- close to restaurants, shopping, highways and all amenities! (id:50787)
RE/MAX Escarpment Realty Inc.
116 - 1145 Journeyman Lane
Mississauga (Clarkson), Ontario
Welcome to this modern and spacious 1-bedroom, 1-bathroom condo, located in the heart of Mississauga! Just under three years old, this home is move-in ready and offers a bright, open-concept layout with a separate family room. Enjoy the convenience of living near everything you need: top-rated schools, parks, trails, and the scenic Lake Ontario. Grocery stores, banks, restaurants, and job opportunities are all within close reach, making this the perfect location for busy professionals. For commuters, you're just minutes from Hwy 403/QEW and 407, with a GO station within walking distance, offering a quick 15-minute ride to downtown Toronto. Additionally, the University of Toronto Mississauga campus is nearby. Whether you're a first-time buyer, young professional, or downsizer, this condo offers an unbeatable combination of comfort and convenience. (id:50787)
Save Max Supreme Real Estate Inc.
11 - 2880 Headon Forest Drive
Burlington (Headon), Ontario
Family-friendly townhouse in a quiet area, close to all amenities. 3 spacious bedrooms and 2 full bathrooms on the first floor. Spacious living room connected to open concept kitchen and dining area on the main floor. Finished basement with a 2-piece washroom and lots of storage and laundry in the basement. The garage is accessible from inside the house as well. The backyard offers a serene and green area for kids to run around and have fun in. Tenant to pay rent, all utilities and hot water heater rental.407 Carpool and Go station is 2 minutes walk away. Shopping plaza with grocery store, restaurants and Tim Hortons is just 4 mins walk away. High-rated public and catholic schools in the area. Available for rent starting May 1.First and last month's rent, proof of income, credit report and previous landlord's referrals (if applicable)required. AAA tenants preferred.*For Additional Property Details Click The Brochure Icon Below* (id:50787)
Ici Source Real Asset Services Inc.












