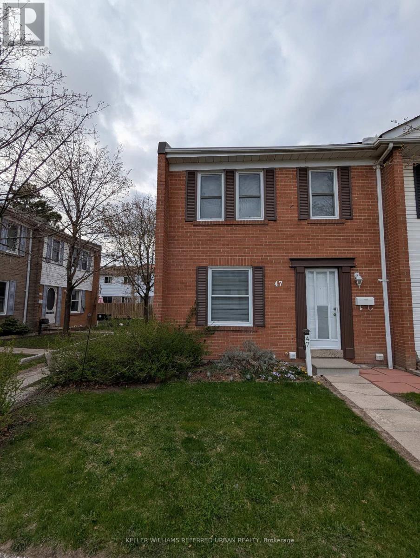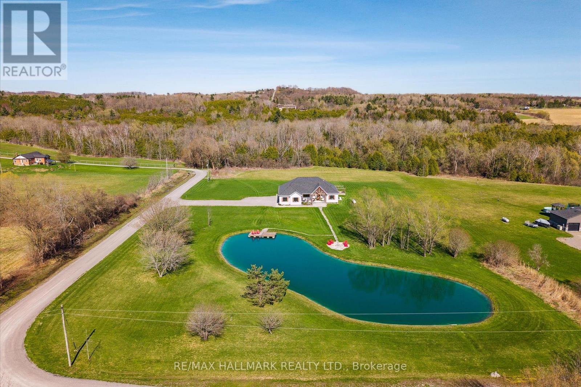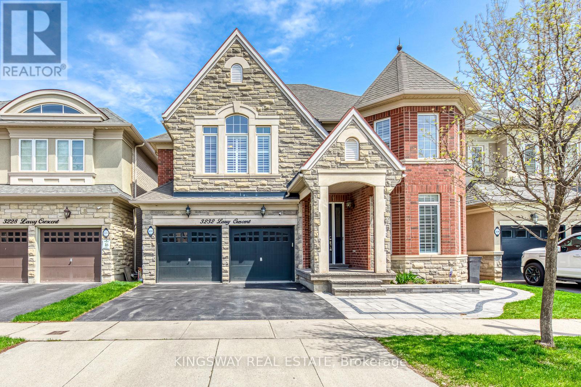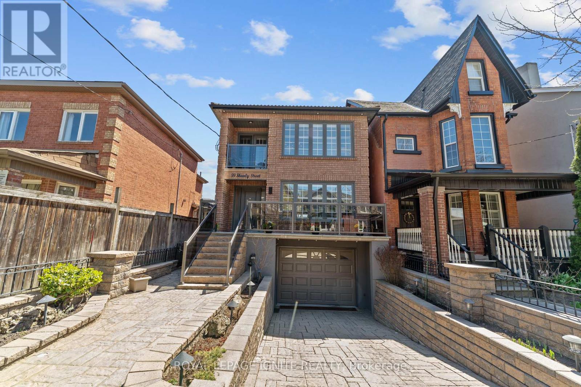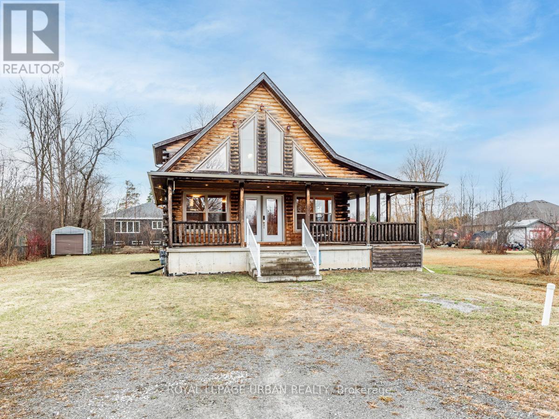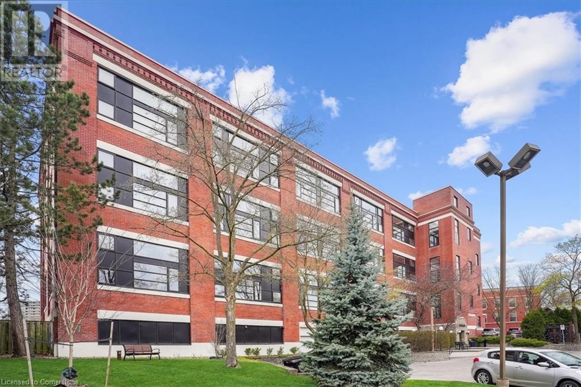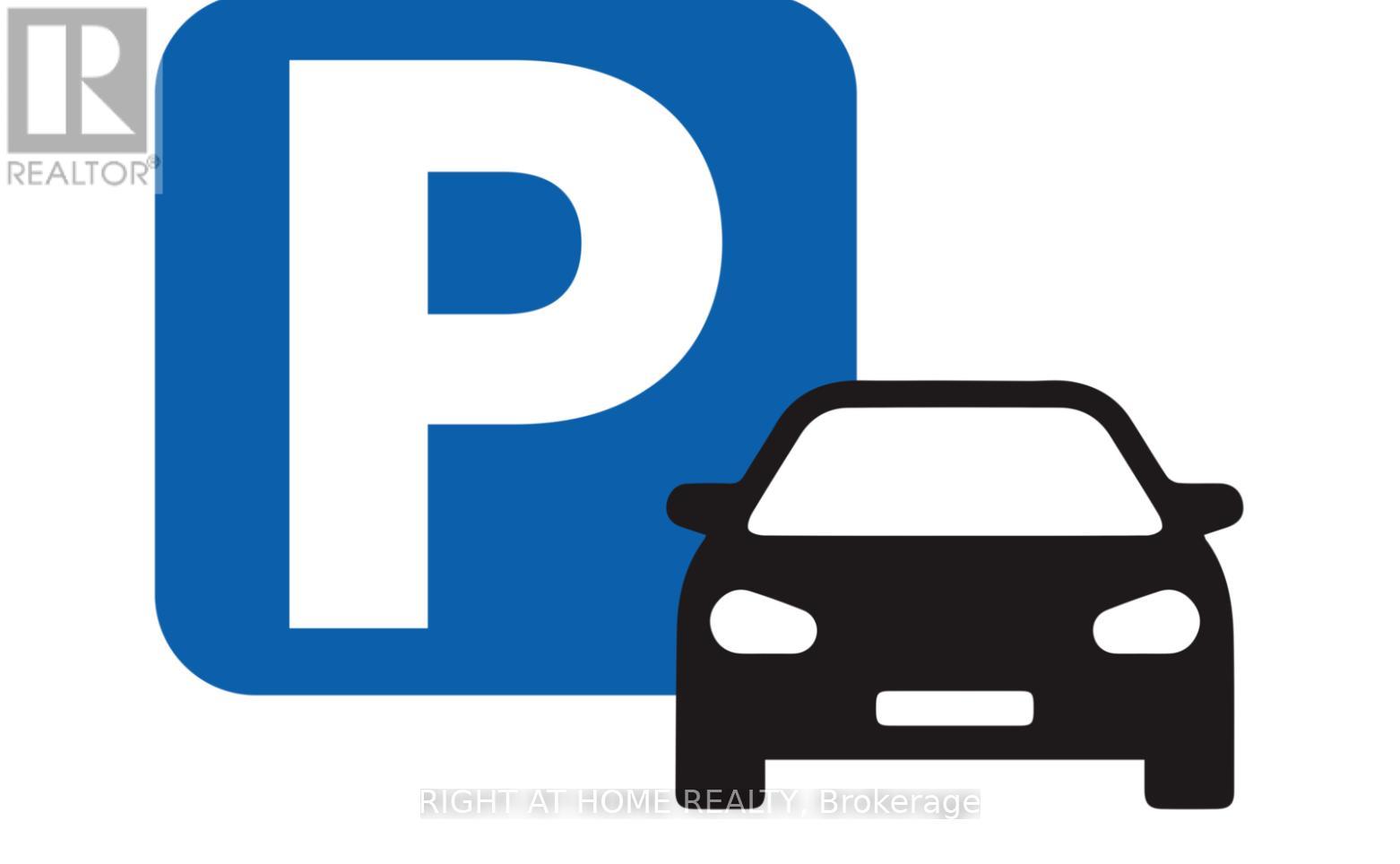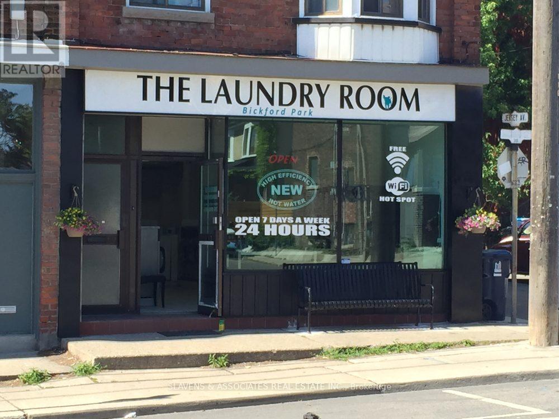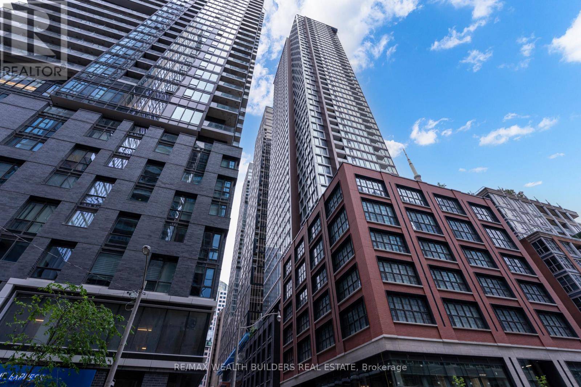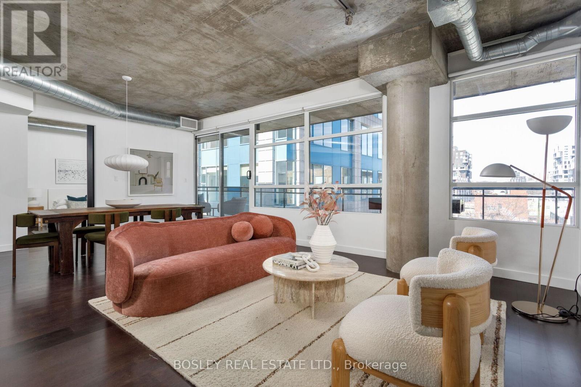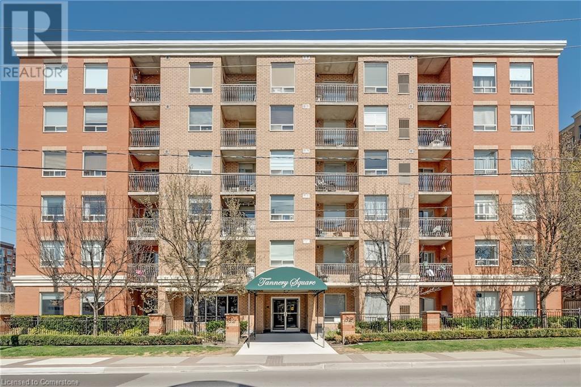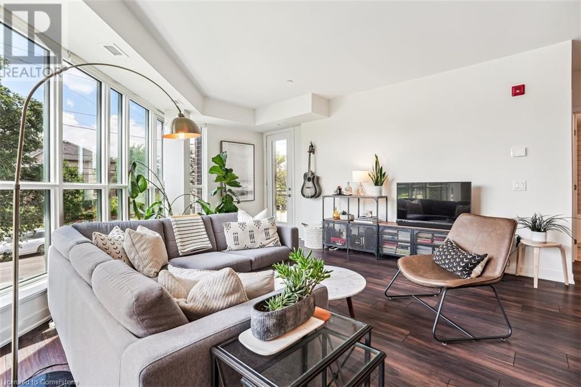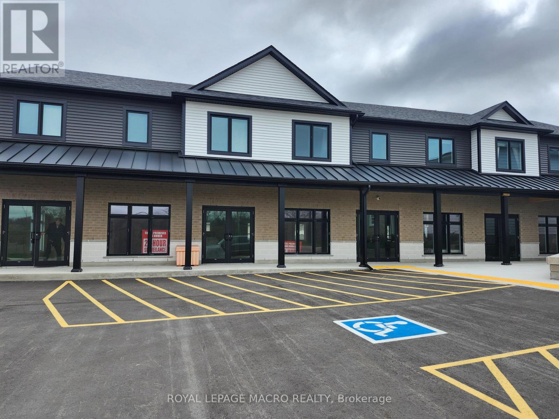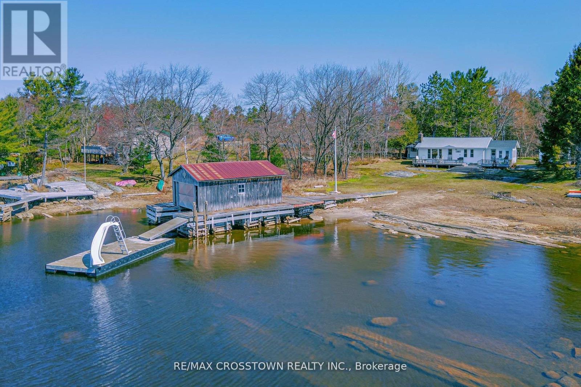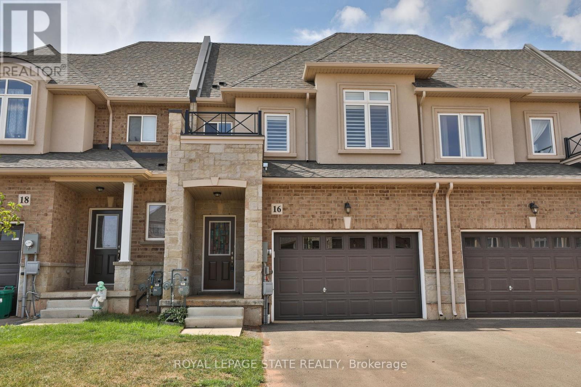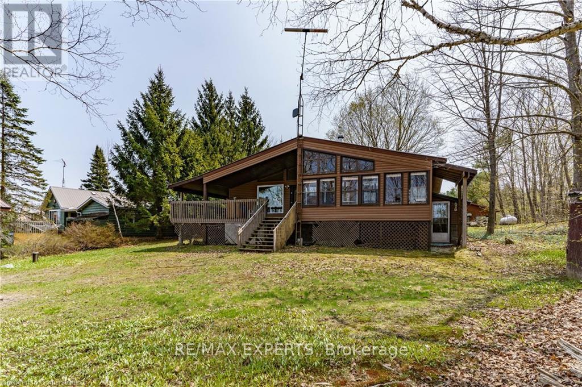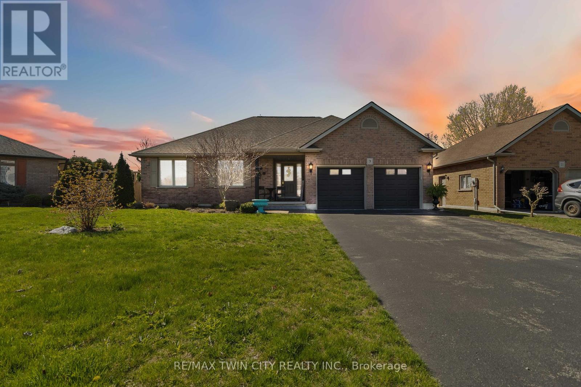47 - 1020 Central Park Drive
Brampton (Northgate), Ontario
You'll have a lasting spark after viewing Central Park! Welcome to this 3-bedroom, 3-bath end-unit townhome, located near Bramalea City Centre with endless shopping, dining, and entertainment options. Featuring an updated, modern kitchen with ample storage, counter space, and quality appliances. 3 well-appointed bedrooms; The large primary has his and hers closet space, the second bedroom overlooks the backyard with a double closet. The finished lower level provides additional living space, perfect for a recreation room, home office, or guest suite with their own 3-piece bath. Enjoy the outdoors in your large private backyard, ideal for family gatherings, gardening, or relaxation. Conveniently located near schools, shopping, transit, and major highways for an easy commute. This home is a must-see! (id:50787)
Keller Williams Referred Urban Realty
1205 - 39 Mary St Street
Barrie (City Centre), Ontario
Experience luxury lakeside living at Debut Waterfront Residences in Downtown Barrie! The very first High-Rise in Barrie is here, brand new, never-lived-in 1-bedroom + spacious den (can be used as a bedroom) condo features 2 full bathrooms, including a private ensuite. Bright and open with 9-ft ceilings and floor-to-ceiling windows, this corner suite offers breathtaking views of Lake Simcoe and Kempenfelt Bay from your living room, bedroom, or private balcony. The sleek Scavolini kitchen is outfitted with premium Italian appliances, stylish cabinetry, and a versatile island/dining table. The large den is open to the balcony perfect for a home office or a second bedroom. Enjoy building amenities including an infinity plunge pool, fitness centre, yoga studio, BBQ area, and business centre. Located steps from Barries vibrant Dunlop Street, the waterfront, transit, and minutes to GO Station, Highway 400, and Georgian College. Comes with one exclusive covered indoor parking space. Utilities extra. A rare chance to live in the heart of it all dont miss out! (id:50787)
Royal LePage Signature Realty
8 Harlequin Court
St. Thomas, Ontario
"Easton" model in sought after Harvest Run South East of St. Thomas. This open concept semi-detached 1,200 sq.ft. plan, offers 2 bedroom and 2 full bathrooms on a premium lot. ENERGY STAR specifications and Net Zero Ready which includes R10 Sub Slab insulation under the basement floor. Home features include engineered hardwood through main living space, 12 x 24 porcelain flooring in bathrooms, laundry and foyer, frosted glas walk-in pantry, a full front porch, a combination of cement and board, shake and board and batten, roughed in gas BBQ line, 1.5 car EV ready garage. An accommodating 16 x 16 rear deck free of rear homes assures privacy and tranquility morning or night. (id:50787)
Royal LePage State Realty
3892 Lewis Road
Thames Centre, Ontario
Prepare to be captivated by this meticulously renovated 2-storey detached home, offering over 3437 sqft of luxurious living space. No detail has been overlooked in this top-to-bottom transformation, boasting brand new electrical & plumbing systems, a new high-efficiency HVAC, & a comprehensive water filtration system for ultimate peace of mind. Step inside to discover new flooring flowing seamlessly throughout, leading you through beautifully renovated main floor & into a a stunning new kitchen. This culinary haven features exquisite quartz countertops, top-of-the-line stainless steel appliances, & soaring high ceilings that enhance the sense of space & light + appeal to gourmet chefs & bakers. Gather around the warmth of the new wood-burning fireplace in the den on chilly evenings, creating a cozy & inviting atmosphere. >This exceptional home offers 4 spacious bedrooms plus 2 versatile dens, providing ample room for a growing family, home offices, or hobby spaces. Enjoy the outdoors on the new decks, perfect for entertaining or simply relaxing & taking in the serene surroundings. New triple-pane windows & exterior doors ensure energy efficiency & tranquility throughout the home. New electrical light fixtures illuminate every corner with modern style.< The expansive 2.5-acre property is a true paradise for those seeking space & versatility. Animal enthusiasts will be delighted by the insulated barn with upgraded electrical + nine stalls, along with 4 well-maintained pastures offering plenty of room for a pony or two!! Two double-car garages provide abundant parking & storage, while 2 additional outbuildings & 6 charming chicken coops complete this unique estate.**This is more than just a home; it's a lifestyle.** Experience the perfect blend of modern luxury and country charm in this exceptional property. Don't miss your opportunity to own this truly one-of-a-kind estate. (id:50787)
Ipro Realty Ltd.
3229 Garland Road
Cobourg, Ontario
Step into your own private paradise in one of Cobourgs most coveted communities! This sprawling property with 2.8 acres backs onto a creek and ravine. A meticulously maintained 290' pond creates a picturesque setting for this property. This impeccably designed custom ranch style bungalow spans close to 4000 sq ft of living space with a great flow of modern layout and finishes. It features 3 plus 2 bedrooms and 3 full bathrooms and a finished basement. Step into a world of grandeur with13.5' vaulted ceilings, featuring 100+ year-old beams, stunning hardwood throughout, bright open-concept living space, creating an atmosphere of elegance and spaciousness. The kitchen is a culinary masterpiece, featuring state-of-the-art appliances, custom cabinetry, and a spacious island perfect for hosting intimate gatherings or large soirées. The primary bedroom showcases a tray ceiling with recessed lighting, a walk-in closet and a luxurious ensuite thoughtfully designed with dual vanities, a free standing tub, glass shower enclosure and heated floors. The spacious finished basement is easily adaptable to multi-generational living with an in-law-suite. The stylish kitchenette opens up to as an expansive family room, flex room, two bedrooms along with two large storage rooms. The idyllic outdoor oasis, lushly landscaped grounds beckon you to unwind under the multi-covered porches, in the hot tub or by the fire. Lounge by the pond, soak in the sun on the private dock, or dine under the covered patio while savouring the breeze and mesmerizing sunset vistas. A large insulated 2 car garage is complete with built-in storage. Too many updates to list! (See attached feature sheet) Only moments from in-town amenities, two golf courses, convenient school bus pickup/drop off in front of the home, and easy access to the 401. **Please see the virtual tour and drone footage. (id:50787)
RE/MAX Hallmark Realty Ltd.
1525 Sturgeon Court
Pickering (Amberlea), Ontario
Beautiful 2 Storey Home On A Peaceful St With Friendly Neighbours In West Pickering. Furnace/Ac/Roof, Quartz Countertop In Kit W /Ss Fridge & D/Washer, M/Bath Reno, New Dr Handles Throughout The Main Floor & Upstairs. Great Layout W/ Formal Dining Rm, Family Rm W/ Fireplace & Eat-In Kitchen W/ Walkout To Deck. Large Primary Bedroom W/ Walk-In Closet & Ensuite Bathroom & 3 Generous Sized Bedrooms. Basement Is Finished With 2 Bedrooms, Kitchen (W/Oven, Washer & Dryer), Bathroom & Sept Entrance. Perfect for In Laws or Multiple Families. Close To 401, All Amenities In Durham/Pickering & Quick Drive To Toronto. (id:50787)
Century 21 Percy Fulton Ltd.
3232 Larry Crescent
Oakville (Go Glenorchy), Ontario
Welcome to this beautifully upgraded Trafalgar model by Rosehaven Homes, offering over 3,500 sqft above grade of thoughtfully designed living space**Rare extra-wide frontage allows for both full-size front windows and a grand front entrance, enhancing curb appeal and natural light**Enjoy a fully hardscaped backyard and a walkway to the front, providing a low-maintenance outdoor space that's perfect for entertaining guests**Inside, the professionally finished basement features all above-grade windows that flood the space with natural light, along with a cold room for added storage and convenience**Built in 2014, this home has been updated in recent years with a renovated kitchen showcasing a center island, designer backsplash, and stone-tiled flooring**Upstairs offers 4 spacious bedrooms and 3 full bathrooms, including a spa-like primary ensuite**Throughout the home, you'll find rich hardwood flooring and tasteful finishes that make it truly move-in ready**The main floor includes a private office, family room, living room, and formal dining area everything you need for comfort and flexibility**This rare gem blends size, style, and smart design**don't miss your opportunity to call it home! (id:50787)
Kingsway Real Estate
232 Pacific Avenue
Toronto (High Park North), Ontario
Attention Value Seekers! This Rare And Spacious Property Is Located Just A Couple Of Blocks From High Park, The Bloor Subway Line, And The Vibrant Dundas West Area. Set On A Coveted, Extra-Deep Lot On Pacific Avenue, This Wide Semi-Detached Brick Home Features A Main-Floor Brick Addition, A Double Car Garage, And Parking For Three Additional Vehicles. Currently Configured As A Well-Maintained Triplex With Basement Suites, This Solid Income-Producing Property Offers Incredible Versatility And Potential For Multigenerational Living Or Further Development, Including The Possibility Of A Garden Suite. The Layout Includes A Bright Main-Floor Unit With High Ceilings, Three Bedrooms Plus A Den, And A Walkout To The Backyard; A Second-Floor One-Bedroom Plus Den With A Large Balcony; A Third-Floor Studio With Skylight And Private Walkout; A Lower Front One-Bedroom Suite With Good Ceiling Height; And A Spacious Lower Rear Unit That Can Serve As A Studio, One-Bedroom, Office, Or Storage. With Fantastic Tenants In Place, Multiple Walkouts, And Numerous Renovations And Improvements Over The Years, This Turnkey Property Is A Rare Opportunity With Limitless Potential. (id:50787)
Royal LePage Signature Realty
443 Concord Avenue
Toronto (Dovercourt-Wallace Emerson-Junction), Ontario
Welcome to this truly fabulous detached home nestled in the heart of Dovercourt Village a vibrant, family-friendly neighbourhood known for its charm and community feel. This stunning 3-bedroom, 3-bathroom residence offers an exceptional blend of modern living and classic character. Step inside to a fabulous enclosed front porch leading to an open-concept main floor that immediately impresses with high, soaring ceilings and an airy, light-filled layout. The living and dining areas flow seamlessly, perfect for both everyday family life and elegant entertaining. The gourmet kitchen is a true showstopper, featuring sleek quartz countertops and high-end stainless steel appliances, ideal for casual meals and social gatherings. Upstairs, you'll find three spacious bedrooms, each thoughtfully designed with large closets and bright windows, offering peaceful retreats for the whole family. The finished basement provides additional living space ideal for a media room, home office, or guest suite and conveniently includes a modern full bathroom. Supplement your monthly expenses by easily converting the basement back to an apartment. It was used as a separate apartment by the previous owner. Outside, discover a stunning, professionally landscaped backyard a true urban oasis perfect for relaxing, barbecuing, and entertaining. With lush greenery, a beautiful deck, and space to dine alfresco, its like having a private park at your doorstep. The home also boasts two-car parking (a rare find in the area!), ensuring everyday convenience without compromise. Move-in ready, meticulously maintained, and just steps from Dovercourt Park, top schools, cafes, and transit, this is a rare opportunity to live your best city life in one of Toronto's most sought-after communities. Very Strong Walk/Transit/Bike Scores. (id:50787)
Slavens & Associates Real Estate Inc.
59 Shanly Street
Toronto (Dovercourt-Wallace Emerson-Junction), Ontario
Location..LocationLocation. Discover charm and endless opportunities here at 59 ShanlyStreet. A perfect blend of character and modern convenience in one of Torontos most desirableareas in a high-demand friendly neighborhood. You will find everything here at your door steps,just minutes from bloor subway, ttc, bus stops and major transit lines, schools, parks, dufferinmall, banks, restaurants, boutiques, doctors, bakeries, and all other amenities plus so muchmore for your convenience.This prestigious and meticulously maintained home that blends style and charm with itsabundance of natural light offers on the main floor open concept from a bright and invitingformal living and dining area, kitchen and family area that create an inviting space for gatheringswith family and friends with a walk out sliding doors to a sitting area and a private landscapedbackyard and deck ideal for BBs and relaxation. Main also features a 1x2 pc powder room.Upper floor features a 3 bedroom and a 2 full bathroom. Including a spacious Primary bedroom with a 1x4 pc bathroom ensuite with walk out to front balcony either is for you to read a book or simply enjoying the fresh crisp mornings or late nights. The Lower level reveals a finish basement perfect rental extra income or extended family living. Includes a 1 bedroom, living room and kitchen with two private walk out either through yard or another entrance to front of the home with its private laundry area. Located in the heart of Dovercourt-Wallace Emerson Junction friendly neighbourhood. You will not want to miss this one and the endless opportunities to live and play here! Thank you for showing! (id:50787)
Royal LePage Ignite Realty
22 Leagrove Street
Brampton (Fletcher's Meadow), Ontario
Absolutely Breathtaking & Impeccably Maintained 4-Bedroom, 3-Bathroom Home with Extensive Upgrades, Located on a Peaceful, Quiet Street! This Home Boasts a Bright, Open-Concept Layout with 9ft Ceiling on the Main Floor and 8 ft Ceiling on the Second Level Creating an Airy and Spacious Feel Throughout. The Gourmet Kitchen Features Elegant Quartz Countertops, a Larger Island, Stylish Backsplash, and a Spacious Eat-In Area, Making It Ideal for Cooking and Entertaining.The Cozy Family Room is Highlighted by a Gas Fireplace, Offering Comfort and Warmth. Gleaming Hardwood Floors Cover the Main and Second Floors, Upgraded in 2024. The Home Is Filled with Natural Light, Creating an Inviting Atmosphere Throughout. The Light-Filled Primary Bedroom Includes His and Hers Walk-In Closets and a Recently Renovated Spa-Like Ensuite with Double Sinks, a Soaker Tub, and a Separate Shower. Three Additional Spacious Bedrooms Provide Ample Space for Family and Guests.The Basement Has Been Fully Finished as a Rec Room, and its Also Open to the Possibility of Being Converted into a Separate Basement Apartment. Recent Upgrades Include: All Light Fixtures (ELFs) Replaced in 2024, New Hardwood Flooring on Main & Second Levels (2024), New 24x24 Porcelain Tiles (2025), Freshly Painted Interior & Smooth Ceilings New Oak Stairs & Handrails (2024), New Laminate Flooring in Basement (2024), Roof Shingles Replaced in 2016 & AC Replaced in 2021.Enjoy the Professionally Landscaped Backyard with an Oversized Deck, Perfect for Outdoor Entertaining. The Front Yard Landscaping Was Recently Completed Just Days Ago. Prime Location Walking Distance to Mount Pleasant GO Station, Schools, Library, Parks, Recreation Centre & More! (id:50787)
Century 21 Empire Realty Inc
1204 - 5 Valhalla Inn Road
Toronto (Islington-City Centre West), Ontario
Bright & Spacious Modern Condo with Two Balconies & amazing views! This 2-bedroom, 2-bathroom + den offers the perfect blend of style, comfort, and functionality. Almost 900 sqft well-designed split-bedroom layout ensures privacy, while floor-to-ceiling windows fill the space with natural light. Enjoy two separate balconies, ideal for morning coffee or unwinding with breathtaking city views. The modern kitchen boasts stainless steel appliances, quartz/granite countertops, and ample cabinetry perfect for home chefs. The den serves as a flexible space, ideal for a home office, reading nook, or extra storage. The carpet-free interior features sleek flooring throughout, adding to the clean and contemporary feel. Exceptional amenities include a fitness center, indoor pool, party room, guest suites, and 24-hour security. Prime location! Steps to transit, shopping, dining, and easy highway access. Check out the 3D virtual tour! (id:50787)
Royal LePage Your Community Realty
4302 Highgate Crescent
Mississauga (Rathwood), Ontario
Welcome to 4302 Highgate Cres. This Fully upgraded top-to-bottom home is Pride of Ownership. Double garage with Double Driveway, Separate entrance to Fully Finished Basement. Many recent Upgrades - Painting 2024, All Bathrooms 2024, Flooring on 2nd Fl and Basement 2024, Solid Wood Stairs with Iron Pickets 2024, Covered Enclosed Entrance 2020, Roof Shingles 2023, Furnace and Central A/C 2017, Owned Hot Water Heater 2017, Spectacular Kitchen 2015, Professionally Finished Basement 2015, Windows 2013, Central Vac with Equipment, Automatic Irrigation Sprinkler system, Salt water Hot Tub, 220v Power outlet and Exhaust Pipe in Basement, Main Floor Laundry, Gas Stove ready Line in Kitchen, Foam Insulated Walls in Basement Bedroom/Office, Wired Security CamerasGleaming Hardwood main Floor, Laminate on Second Floor, Vinyl Flooring in Basement, LED Dimmable Spotlights, Quartz Countertops in Kitchen and Bathrooms, Crown Molding throughout...Walking Distance to School, Rathwood Parkand Applewood Hills Trail; Easy Access to Hwy 403; 410;401 & 407... ** This is a linked property.** (id:50787)
Right At Home Realty
756 Rockaway Road
Georgina (Historic Lakeshore Communities), Ontario
Rockstar Opportunity on Rockaway Rd. This Custom-Built Cedar Log Home Is A Perfect Blend Of Character And Modern Comfort, Set On A Generous 80ft X 150ft Lot In A Highly Desirable Location. Just Steps From A Residents-Only Sandy Beach, Scenic Trails, And Only 45 Minutes From Toronto. This Property Offers A Lifestyle Of Relaxation, Convenience, And Endless Potential. The Homes Classic Charm Is Highlighted By Cathedral Ceilings And Sun-Filled Rooms, Creating A Warm, Inviting Atmosphere. At Its Heart, The Chefs Kitchen Features Granite Countertops And A Large Island, Perfect For Family Meals Or Casual Entertaining. The Primary Bedroom Is A Peaceful Retreat, Complete With A Walk-In Closet, A Luxurious Ensuite With A Jacuzzi Tub, And A Cozy Loft Area Leading To The Suite. Three Additional Bedrooms, Including One In The Finished Basement, Offer Plenty Of Space For Family Or Guests. The Basement Also Has Stamped Epoxy Flooring For Lifetime Durability, A Spacious Great Room, A Large Cold Room For Storage, Plus A Full Bathroom. Its In-Law Suite Potential Adds Incredible Flexibility For Multigenerational Living Or Rental Income. From The Striking Cedar Log Exterior To The Thoughtfully Designed Interior, Every Aspect Of This Home Is One-Of-A-Kind. Whether You're Relaxing On The Deck, Exploring Nearby Trails, Or Unwinding By The Water, This Property Promises An Exceptional Lifestyle. Don't Miss Your Chance To Make This Dream Home Your Forever Home & Experience The Magic Of Living On Rockaway Rd. (id:50787)
Royal LePage Urban Realty
Bsmnt - 71 Crystal Drive
Richmond Hill (Mill Pond), Ontario
Step Into This Beautifully Renovated Basement In The Heart Of Richmond Hill. 2 Bedrooms And 1 Bathroom, It's Perfect For A Couple Or Small Family. The Oversized Kitchen Features Gleaming Countertops, Modern Cabinetry, And A Large Island For Meal Preparation. It Opens Up To A Spacious Living Room, Creating An Impressive Entertaining Space. Natural Light Floods Every Corner, Making The Home Bright And Inviting. It's Ideal For Relaxation And Entertaining. Located In A Highly Desirable Neighborhood, Close To All Amenities In Richmond Hill. Book A Showing Today To Make It Yours! (id:50787)
RE/MAX Hallmark Realty Ltd.
85 - 85 Deacon Lane
Ajax (South East), Ontario
Come and see this beautifully stylish and well maintained, all brick townhome, nestled in the heart of a highly sought-after family friendly neighbourhood in South Ajax, Steps from Lake Ontario and The Ajax Waterfront Trail. Set on a spacious and fully fenced lot, this gem features 9ft ceilings, a well designed open concept layout with large picture windows. Spacious eat in kitchen with ample storage cupboards and walk out to large sundeck. Spacious Dining and Living Room with electric fireplace. Upper level features 3 spacious bedrooms, beautifully updated bathroom. Walk in level offers a recreation room and walkout to yard. Enjoy the convenience of being close to all amenities, including: schools, parks, shopping, and restaurants. Commuting is convenient with easy access to public transit and major highways. Dont miss this opportunity to live in a beautiful, established community! (id:50787)
Keller Williams Realty Centres
128 Bingham Avenue
Toronto (East End-Danforth), Ontario
This oversized 4-bed semi in the Upper Beach feels like a detached home! Impeccably maintained with 3 bathrooms (one per level), 2-car parking, and a newly finished basement with 6'4" ceilings and a walk-out ideal for a future income suite. The elegant dining room with classic wainscotting sets the stage for hosting, and the spacious back deck is perfect for morning coffee. Unassuming from the curb, this home surprises with its generous footprint and a large attic with potential for a 3rd-floor addition. Steps to Starbucks, schools, parks, and the shops & cafes of Kingston Rd. A rare find in one of the east ends most sought-after communities! (id:50787)
Real Estate Homeward
323 - 246 Logan Avenue
Toronto (South Riverdale), Ontario
Locals know: life just hits different in Leslieville. As spring rolls in, the streets wake up: think made-to-order fritters, legendary al fresco brunches, bookstore browsing, small-batch cheese & gourmet groceries, spontaneous bouquets from the flower truck, artisanal coffee, and some of the best dining in the city all within arms reach. Slide into The Logan Residences, a boutique building with a laid-back vibe and zero pretension. This 1 bed + den loft comes high-style with low maintenance fees. Open-concept, east-facing light from the quieter side of Queen E & Logan, and finished with raw concrete walls and ceilings that give it serious edge. The kitchens fitted with custom cabinetry, stone counters, and a gas stove made for real cooking, not just takeout. Plus, a private balcony off the bedroom for your morning coffee or post-work wind-down. Parks and green space? Across the street. More gyms per capita than any other neighbourhood in TO? Correct. This isn't just better living. It's the good life, turned all the way up. **So as to keep expectations managed, den is a "nook" beside the kitchen. It fits a small desk** (id:50787)
Sage Real Estate Limited
45 Aster Crescent
Whitby (Brooklin), Ontario
Be Captivated By This Beautiful Detached 4 Bedroom Friendly Family Home In The Heart Of Brooklin! Tastefully Decorated & Freshly Painted. Warm & Inviting As Soon As You Step Through The Front Door. This Home is Located On A Quiet Cres Backing On To A Massive Pie Shaped Lot! Buyers Will Appreciate Many Elements That Complete This Home Including Solid Hardwood Flooring Throughout Main & Second Levels NO CARPET! Detailed Millwork On Lower Walls In Foyer, Stairway & Upper Hallway. Separate Formal Dining Room Is Perfect For A 10 Person Harvest Table - Enjoy All Those Big Holiday & Family Gatherings. The Kitchen Is Installed With Classic White Quartz Counters, Newer Stainless Steel Stove & Dishwasher, Extended Breakfast Counter Area & Eat In Kitchen. Walk Out To A Perfect Grilling Deck That Over Looks The Larger Than Life Backyard & 30' Round Semi Inground Heated Pool! Newer Stairs Off Grilling Deck Installed To Ground Level With Lounge Areas & Gazebo. Spacious Living Room Enhanced With Pot Lights, Hardwood Floors & A Gas Fireplace. Main Floor Laundry Room Gives Access To Double Car Garage. Solid Oak Staircase Leads To A Substantial Extra Wide Hallway & 4 Generous Sized Bedrooms. Primary Offers A Gorgeous, Newly Installed Ensuite. 2'x4' High Gloss Porcelain Tiles, Vanity With Tons Of Storage, White Quartz Counter, New Toilet, Free Standing Tub & Glass Enclosed Stand Up Shower, All Completed With Black Matt Fixtures. 2nd Bedroom Is Comparable To A Second Primary Bedroom With Semi 4 Piece Ensuite, Vaulted Ceilings, Multiple Windows & Closet. The Full Basement With Above Grade Windows Awaits Your Finishing Touches! Don't Miss Out On This Home & All It Has To Offer Your Growing Family. Close To Multiple Schools, Mins To Downtown Amenities, Parks & Library/Rec Centre. (id:50787)
Royal LePage Terrequity Realty
38a Deep Dene Drive
Toronto (Highland Creek), Ontario
Large 4 bedroom 4 bath home on a fabulous tree-lined street, walking distance to shops and amenities. This updated, well-cared-for home shows well in all the right ways. With hardwood floors and sunlit rooms, the layout offers plenty of space for everyday life and big family gatherings. Separate living and dining rooms feature bay windows, french doors and updated lighting, and the bright white kitchen with quartz counters, two greenhouse windows, and a breakfast area with walkout to sunny west facing deck (perfect for an herb garden), connects the inside to the fabulous yard. The huge family room with fireplace and walkout, is perfect for family movie nights or could even be converted into a separate suite. Upstairs, four large bedrooms feature large windows, hardwood floors and plenty of closet space, while the oversized primary bedroom features two closets, a 3-piece ensuite, California shutters and crown moulding. You won't want to come inside this summer, as you relax in the backyard oasis. Fully fenced, landscaped and features a heated (separately fenced) inground pool with newer equipment and brand new safety cover. The double garage has plenty of space for cars, storage, with bonus rear access, one of those practical elements that make life easier. It's a rare gem of a home to find in the heart of Highland Creek Village. A beautiful, turn key property that is part of a real community. Steps to Village shops, restaurants, schools and parks - with quick access to 401. (id:50787)
Sutton Group-Heritage Realty Inc.
14 Marriner Crescent
Ajax (Northeast Ajax), Ontario
Premium End Lot Detached Home With Over 2300 Sqft!!! Don't Miss This Rarely Offered In Most Desired North Ajax Community Walking Distance To Top Ranked Schools, Audley Rec Center, Library, Splash Pad, Tennis, Skate Park, Surrounded By Walking Trails and Close To Transit & Shops/Grocery. Main Floor Boasts Rich Dark Hardwood Floors, Potlights, Huge Gourmet Kitchen With Centre Island, Quartz Counters, Backsplash & S/S Appliances. Walk Out To Private Maintenance Free Yard W/ Interlock Patio. Family Room Overlooks Kitchen W/Gas Fireplace Perfect For Entertaining, Offers Additional Living Room At Front Of Home. 2nd Floor Features 4 Large Bedrooms, Primary Offers Wall-To-Wall Closets and 4 Pc Ensuite Bath. Looking For Combined Living Or In-Law Suite For The Multi-Gen Families ** Separate Entrance To Finished Basement Features Laminate Floors and Potlights, Additional Full Kitchen Area W/ Eat In, 4 Pc Bath and x/Lrg 5th Bedroom W/ Dbl Closets. Roof ('19) Furnace ('20) (id:50787)
RE/MAX Hallmark First Group Realty Ltd.
79 Groomsport Crescent
Toronto (Tam O'shanter-Sullivan), Ontario
* Welcome To 79 Groomsport Crescent In Prestigious Bridlewood Which Was Built By A.B. Cairns In 1969 * This Spacious 5 Bedroom Home Has Been Appreciated By The Same Family For 55 Years * Spend Chilly Winter Evenings In Front Of The Main Floor Family Room Gas Fireplace And Summer Evenings On The Front Porch Or The Back Deck * The Living Room And The Dining Room Connect Seamlessly Making A Perfect Entertaining Space * Enjoy An Easy Commute To Downtown And Easy Access To 404, 401, DVP, TTC, Schools, Parks, And Fairview Mall * Move In Now And Make 79 Groomsport Crescent Your Forever Home * (id:50787)
Royal LePage Real Estate Services Ltd.
50 Main Street Unit# 313
Dundas, Ontario
Bright, open, and full of potential - Welcome to the Mainhattan in downtown Dundas! This two-storey, two bedroom, 1.5 bathroom condo features soaring ceilings, a raised living room flooded with natural light, a full kitchen, separate dining area, powder room, and a versatile main floor bedroom or office. Upstairs, the loft-style primary suite includes a 4 piece ensuite and bonus den space. Extras include a secure underground parking (#13), new heating/cooling system (April 2025), rooftop deck with BBQ, and plenty of visitor parking. Needs some finishing touches but what a great opportunity to add your own style! Steps to the amenities of Dundas including shops, cafes, restaurants, trails, parks, schools, recreation and more. Close to public transit. Fantastic layout in a prime location - don't miss it! (id:50787)
Royal LePage State Realty
1 Avondale Avenue
Toronto (Willowdale East), Ontario
Rare Find! Extra Large Underground Parking Spot Available In Sought After Neighbourhood - Just Steps To Yonge/Sheppard/401. Available For Non-Residents And Unit Owners To Purchase. It Can Be Sold Or Rented To Non-Residents Or Residents. Parking Spot Connected Underground To 1 & 19. Spot Located Beside Entrance To Elevator - Enter And Exit The Building With Ease. Investment Opportunity! This Spot Has Been Rented Consistently For The Past 12 Years. (id:50787)
Right At Home Realty
218 - 625 Sheppard Avenue E
Toronto (Bayview Village), Ontario
Stylish & Functional 1+Den at St Gabriel Terraces! Welcome to this beautifully designed 1 bedroom + den suite at the prestigious St Gabriel Terraces in Bayview Village. Offering 635 sq ft of smartly laid-out living space with a highly functional, square-shaped floor plan no wasted space here! Enjoy a spacious, open-concept layout featuring a large modern kitchen with granite countertops, tile backsplash, and stainless-steel appliances. The den is versatile, making it perfect as a home office or even a second bedroom. The sun-filled living and dining area is combined for a seamless flow and walks out to a private balcony with bright south-facing exposure. Retreat to the generously sized primary bedroom, easily fitting a king or queen bed with room to spare. Located in a prime North York neighborhood just steps from Bayview Station and Bayview Village Shopping Centre, with access to top-tier amenities: concierge, gym, rooftop deck, party/meeting rooms, sauna and more. Ideal for first-time buyers, professionals, or investors. Don't miss this opportunity! (id:50787)
Power 7 Realty
909 - 11 Wellesley Street W
Toronto (Bay Street Corridor), Ontario
Bright/ Well maintained/ no waste of space- Welcome to the highly desirable 1+den at 11 Wellesley on the Park!Parking can be purchased at 30k if you need (building has ample supply of that)! Facing north with 180 degree ofNorth, East, West of city and greenery. Floor to ceiling window in primary bedroom& Living room offer abundantnatural light. Large balcony! Extra large bedroom with mirrored closet. Large den can be used as 2nd bedroom orwill be perfect for your home office needs. Modern Panelled kitchen with top notch B/I S/S appl, quartz counter,matching backsplash, Ceiling height cabinetry that offers tons of storage. Spa- alike bath with deep soaker tub. Fivestar amenities: Indoor Pool, Fitness Center, Yoga Studio, Sauna, Steam room, Hot Tub, Plunge Pool, Lounge, PartyRoom with Kitchen, Grand Terrace with BBQs, etc.1.6 acre park/ Wellesley Subway station downstairs.10-minutewalk to the University of Toronto, Yorkville, Eaton Centre, Dundas Square, financial district, Toronto MetropolitanUniversity, hospitals, 24Hrs Supermarket, Restaurants & Etc.The building's recently completed courtyard gardenprovides a tranquil leisure space amidst the hustle and bustle of the city and creates a serene escape without leavingthe premises. (id:50787)
RE/MAX Epic Realty
2509 - 357 King Street W
Toronto (Waterfront Communities), Ontario
Offering A Rare Large 3 Bedroom + 2 Washroom Floor Plan Boasting 1095 Square Feet Of Living Space Built By The Amazing Great Gulf. The Unit Features Modern, Neutral Finishes, Equipped Kitchen With Stainless Steel Appliances & A Spacious Living Area With Large Windows Providing Plenty Of Natural Light. A Perfect Property For Professionals Seeking A Short Commute To The Office, With An Option To Also Work Comfortably From Home. (id:50787)
RE/MAX Wealth Builders Real Estate
318 Harbord Street
Toronto (Palmerston-Little Italy), Ontario
Be Your Own Boss! Clean and Renovated Laundromat, Open 24/7, Conveniently Located in a High Density Neighborhood Surrounded by Houses, Apartments, Offices and Schools. Security Cameras with Monitoring and Recording System. 20 Washers, 16 Continental Dryers. All Equipment Maintained Regularly. Lease until September 2030. ***To generate more income wash and fold service can be added*** **EXTRAS** Monthly expenses: gas - $450; hydro - $350; water - $750; rent - $4563 (id:50787)
Slavens & Associates Real Estate Inc.
2 - 628 College Street
Toronto (Palmerston-Little Italy), Ontario
In the Heart of Little Italy! Live in the absolute best location on College Street, right at the corner of Grace, where the city's best restaurants, bars, and shopping are literally at your doorstep. This bright and spacious second-floor one-bedroom apartment offers incredible character, with original charm beautifully preserved alongside thoughtful updates. Featuring all-new flooring, a freshly renovated kitchen and bathroom, and fresh paint throughout, this unit combines modern comfort with classic appeal. Why settle for a condo when you can enjoy this incredible space in a charming walk-up? A true gem in one of Toronto's most vibrant neighbourhoods! (id:50787)
Bspoke Realty Inc.
302 - 2125 Avenue Road
Toronto (Bedford Park-Nortown), Ontario
Bright Corner Unit On The Top Floor Gives This 1 Bedroom Apartment Great Views. Sun-Filled Living Room And Kitchen. Walk-Out To An Oversized Private Balcony. Recently Updated Washroom And Hard Wood Floors. Ttc Bus Near The Doorstep. 9 Minute Walk To The Subway. Steps To Avenue Rd Shops And Restaurants. 1 Parking Spot Included. Non-Smoking Building. (id:50787)
RE/MAX Hallmark York Group Realty Ltd.
2403 - 15 Mercer Street
Toronto (Waterfront Communities), Ontario
Welcome To Nobu Condos! Nobu Residences Is A World Renowned Brand Associated With Luxury. Introducing A Brand New Spacious One Bedroom Suite! Enjoy Access To Luxurious Amenities Including A State Of The Art Fitness Centre With Yoga And Spin Studio, Hot Tub, Sauna, Steam Room And Massage Room With Hydrotherapy Hot/Cold Circuit, BBQ Picnic Area, Conference Centre, Games/Rec Room, Dining Room And 24 Hrs Concierge. Live In Toronto's Entertainment District w/Walk Score of 99/100 And Transit Score Of 100/100, Just A Few Steps Away From King Street West, St Lawrence Market And The Iconic CN Tower. (id:50787)
RE/MAX Wealth Builders Real Estate
703 - 42 Camden Street
Toronto (Waterfront Communities), Ontario
Situated at the epicenter of Torontos vibrant cultural scene, Zen Lofts is a boutique building that seamlessly blends modern luxury with urban sophistication. Suite 703, a 1,200+ square-foot split-bedroom loft, showcases exposed concrete ceilings, architectural pillars, and expansive floor-to-ceiling windows that flood the space with natural light. Custom pocket doors, premium hardwood floors, and bespoke finishes define the sleek, contemporary design.A nearly 300-square-foot private terrace, complete with a natural gas BBQ hook-up, extends the living space outdoors perfect for alfresco dining or relaxing in the fresh air. Inside, the open-concept living and dining areas offer flexibility for both intimate evenings and larger gatherings. The striking custom granite waterfall island anchors the kitchen, which is equipped with stainless steel appliances, granite counters, and a chic tiled backsplash. The spacious owner's suite is a tranquil retreat, complete with a walk-in closet and a spa-inspired ensuite featuring a soaking tub and walk-in shower. The guest bedroom, bathed in natural light, offers ample closet space and is adjacent to a 4-piece bath.Additional features include ensuite laundry, private storage, and garage parking. With a perfect Walk Score and Transit Score of 100, Zen Lofts offers unparalleled access to Toronto's finest dining, entertainment, and transit just steps from Michelin-starred restaurants, Queen and King West, the Financial District, the Ace Hotel, Waterworks, and Othership. Zen Lofts offers a rare opportunity to live in one of the city's most coveted neighbourhoods, where design and lifestyle merge in perfect harmony. (id:50787)
Bosley Real Estate Ltd.
32 Tannery Street Unit# 608
Mississauga, Ontario
Welcome to Tannery Square, a charming, boutique-style residence in the heart of downtown Streetsville. This updated one bedroom, one bathroom suite offers a smart, functional layout, ideal for first-time buyers or those looking to right-size. Step into a freshly painted space featuring new flooring and trim, an updated kitchen with modern cabinetry, a ceramic tile backsplash, and upgraded sinks and plumbing fixtures. The open-concept kitchen flows seamlessly into the bright and inviting living/dining area, which opens onto a spacious private balcony. Tannery Square is a quiet, well-kept, six-storey building just steps from the Streetsville GO Station, as well as local shops, cafés, and restaurants. This move-in-ready unit includes one underground parking space and ample visitor parking. Don’t miss this opportunity to enjoy the best of walkable, commuter-friendly living in one of Mississauga’s most desirable neighbourhoods. (id:50787)
Century 21 Miller Real Estate Ltd.
320 Plains Road E Unit# 211
Burlington, Ontario
The Impressive Floor To Ceiling And Wall To Wall Windows In This Exquisite Corner Unit Condo, Help To Make It Stand Out Amongst The Rest In This Superior Low Rise Building. Features In This Bright And Open Home Include 9 Ft Ceilings, Welcoming Foyer With Ample Coat And Boot Storage, Wide Plank Hand Scraped Durable Laminate Flooring, Quartz Countertops And Glass Backsplash In The Kitchen, Imported Porcelain Tile In The Bathroom, Ensuite Privilege, High End Roller Blinds Throughout With Black Out Blinds In The Bedroom, Access To The Spacious Balcony From Both The Living Room And Bedroom. Built By Reputable Rose haven Homes And Completed In 2020.Exceptional Amenities Include A Gym, Yoga Studio, Business Centre, Party Room And Roof Top Terrace With Barbecues, Gardens And Fire Pit, Lots Of Visitor Parking, Bike Storage And Outdoor Dog Walking Area. Walk To Aldershot GO, Shopping, Coffee Shops, LaSalle Parks, RBG And More. Easy Highway Access To The 403, QEW And 407 (id:50787)
Keller Williams Edge Realty
197 Balmy Beach Road
Georgian Bluffs, Ontario
Welcome To Waterfront Luxury Living At 197 Balmy Beach Road! This Spectacular Fully Re-Designed Waterfront Bungalow Features The Ultimate Living In Luxury And Entertainment! Situated Within The Shores Of Breath-Taking Georgian Bay With Its East Exposure You Can Experience Marvelous Sunrises And Sunsets Everyday! This Property Is Absolutely Loaded With High End Finishes From Top To Bottom. The Boasting Windows Along The Waterside Of The Home Highlight The Panoramic Views Of The Georgian Bay. The Chefs Kitchen Comes With A Custom Walk-In Pantry And Upgraded Cambria Quartz Counters. The Great Room Contains A Cathedral Ceiling And Valor Fireplace. Moving To The Walk-Out Lower Level, You Have Another Full Kitchen, Living Room With A Fireplace, And 2 Full Bedrooms. Stepping Outside To Your Outdoor Oasis, You Have A Covered Patio W/ Natural Gas Fireplace And Hot Tub. Stunning Heated Salt Water Pool With A Cabana! Luxury Waterfront Living In Georgian Bay Awaits, Rare Offering, Don't Miss Out! . **EXTRAS** This Home Comes Fully Furnished W/High End Furniture! Spend Summers On The Caribbean Blue, Crystal-Clear Waters Of Georgian Bay, Designed For Life At The Lake. This Stunning Contemporary Waterfront Home Truly Will Take Wow To Another Level (id:50787)
Coldwell Banker Sun Realty
415 Water Street S
Cambridge, Ontario
Brand-new commercial building in a high-traffic location! Ample on-site parking and attractive outdoor green space enhance the appeal for clients and employees. Landlord is open to assisting with build-out to suit your business needs. Ideal for retail, office, or service-based tenants seeking visibility and flexibility (id:50787)
Royal LePage Macro Realty
5 Forsyth's Road
Carling, Ontario
5 Reasons Why You'll Love This Property - 1) 135' of Waterfront on Georgian Bay sitting on 0.71 Acres With West Facing Exposure for Picturesque Sunsets. 2) All Year Round House Heated by Forced Air Propane and a Beautiful Wood Burning Stove. Don't Forget About High Speed Internet for all Your Entertainment Purposes. 3) 1248 Sq. Ft of Living Space with 3+1 Bedrooms and a Full Bathroom. Utilize the Sunroom or Deck as the Ideal Sitting Area to Sip your Morning Coffee Over Looking the Bay or Use it as an Extra Bedroom when Additional Guests and Family Visit. 4) Additional 2 Bunkies, Tool Shed for Helping Sleep Friends and Families While Making Memories on the Water! PLUS 16' GARAGE 5) Jump off the Dock or use the Wet Boathouse for Boat Storage, Canoe, Kayak and All Your Water Toys. (id:50787)
RE/MAX Crosstown Realty Inc.
402 - 15 Hofstetter Avenue
Kitchener, Ontario
STUNNING TOP FLOOR CONDO FOR SALE! This wonderful unit has a lot to offer. Take the elevator up to the 4th floor. Enter the unit into the foyer and you will notice handy 2 closets for storage. The kitchen is awesome with white cabinets, quartz countertops, backsplash, and SS appliances. Huge Living room with new flooring and access the the covered patio overlooking mature trees. 2 bedrooms with the master offering a private upgraded 2pc bathroom. Fantastic main 4pc bathroom. Pot lighting throughout. New Furnace & A/C installed in 2024. Desired Laundry room on each floor close to the unit. 1 car surface parking with the potential to rent another spot from a neighbouring property (BUYERS TO ARRANGE). Highly desirable location minutes to Chicopee Ski Hill, Fairview Park Mall, HWY 401 and KW Expressway. Shows well. Don't miss out on this unit! Request your showing today! (id:50787)
RE/MAX Real Estate Centre Inc.
16 Zinfandel Drive
Hamilton (Stoney Creek), Ontario
Beautifully crafted DiCenzo townhome located in a sought-after Winona neighborhood, just moments from parks, schools, the QEW, and Winona Crossing Shopping Centre. The upgraded kitchen features quartz countertops, extended cabinetry, stainless steel appliances, and a spacious pantryperfect for both everyday living and entertaining. Thoughtfully designed with neutral décor, engineered hardwood flooring, and a wood-stained staircase, this home showcases quality finishes throughout. The second level boasts three generously sized bedrooms, including a 3-piece ensuite and a 4-piece main bathroom, both with quartz countertops. Truly move-in ready! (id:50787)
Royal LePage State Realty
70 Redcap Beach Lane
Kawartha Lakes (Kirkfield), Ontario
Peaceful Retreat Near Canal Lake! This Beautiful Property Offers Exceptional Privacy, Surrounded By Majestic Trees And Backing Onto A Large Open Field. Enjoy The Serenity Of Nature In A Quiet Rural Setting. The Property Features Hydro At The Home And An Existing Septic System, Making It A Great Starting Point For Your Vision. Whether You Are Looking To Add The Final Touches Or Build Your Own Dream Home/Cottage. This Scenic Property Offers Endless Possibilities In A Desirable Area. Property Is Being Sold As-Is, Where Is. (id:50787)
Exp Realty
45 - 461 Blackburn Drive
Brantford, Ontario
3 storey townhouse. One of the upgraded units in the complex; no carpet in Main floor only stairs and upperfloor in case you have toddlers, Modern kitchen with upgraded quartz countertop in kitchen, modern SS appliances. Bright and sun-filled south facingbackyard. 9' ft ceilings make the space even brighter. Three bedrooms, two full bathrooms, one powder room. main floor can be used as office or den.ample sized garage and storage under staircase in garage. primary bedroom has a walk-in closet and ensuite bathroom. great location; close tohighway, schools, conestoga/laurier, grocery, restaurants, and trails! (id:50787)
Search Realty
86 Stoney Road
Mckellar, Ontario
Escape to your very own waterfront oasis on the highly desirable Manitouwabing Lake. This year-round home or cottage has 1134 sq ft of living space and is filled with character and charm. With 3 spacious bedrooms, 1 bath, an incredible open-concept kitchen, dining, and living room, and a huge covered deck/porch and sunroom, this property is perfect for hosting family and friends or enjoying quiet moments on your own. sitting on a .759-acre lot with 100ft of water frontage and a depth of 331.73 ft, this property offers plenty of space to explore and play. The metal roof, well, forced air propane furnace, and septic provide added comfort and convenience, ensuring that you can relax and enjoy your surroundings to the fullest. The property also features a large bunky with electricity, currently equipped with a double bed and two single beds, making it the perfect space for guests or additional family members. There is also a carport/shed and an additional shed, providing ample room to store all of your outdoor equipment and toys. Manitouwabing Lake is a full-service inland lake with marinas, public boat launches, beaches, and parks, making it the perfect place for boating and water activities. You can also boat or drive to the renowned 'Ridge at Manitou Golf Club and the picturesque village of McKellar, where you'll find all the amenities you need, including groceries, Middle River Farms, LCBO, food, community center/outdoor rink, and a cottage-season Saturday outdoor market. (id:50787)
RE/MAX Experts
9 Greeneagle Drive
Tillsonburg, Ontario
Welcome to this charming brick bungalow nestled in a quiet subdivision in the growing community of Tillsonburg. This 3+1 bedroom, 3-bathroom home offers the perfect blend of comfort and functionality, ideal for both downsizers and families alike. Step into the open-concept main floor featuring a bright living room with a cozy gas fireplace, seamlessly connected to the dining area and a remodeled kitchen complete with quartz countertops, pantry pullouts and a lazy Susan for added convenience. Patio doors from both the living area and kitchen provide easy access to a large rear deck- perfect for entertaining or relaxing in the BBQ area. The main level also boasts a laundry room with access to the double-car garage, three spacious bedrooms, a 4-piece privilege ensuite with a soaker tub, California shutters, and a convenient 2-piece guest bath. The fully finished lower level expands the living space with a generous rec room featuring an electric fireplace, a cozy reading or craft nook, and additional room for a workout area or second living space. A bright fourth bedroom and a stylish 3-piece bathroom with tiled shower make the basement ideal for guests or teens. The home also includes a large utility room offering ample storage. Outside, enjoy beautifully maintained perennial gardens with an inground sprinkler system, a fully fenced backyard, a garden shed, and a retractable awning for shade. This property offers peaceful living with thoughtful details throughout ready to welcome you home. (id:50787)
RE/MAX Twin City Realty Inc.
101 May Street
Guelph/eramosa (Rockwood), Ontario
Welcome to this beautifully updated & meticulously maintained raised bungalow in the heart of Rockwood. Featuring 3+1 bedrooms & 2 full bathrooms, this home showcases thoughtful upgrades throughout. Step into the bright foyer, where a skylight fills the space with natural light & creates a warm, welcoming first impression, leading into the open-concept living & dining area. The living room offers a coffered ceiling & a large front-facing window, while the dining area provides access to a wraparound balcony that leads to the spacious backyard, perfect for entertaining or relaxing outdoors. The kitchen is filled with natural light from a second skylight & includes a custom backsplash, a double sink, ample cabinet space, & a central island for added functionality. A third skylight brightens the main bathroom, creating a warm & inviting atmosphere. All three main floor bedrooms feature double closets & large windows; the second bedroom has direct access to the balcony, & the primary bedroom includes its own coffered ceiling for an added touch of character. The finished basement, complete with above-grade windows, offers a cozy family room with a gas fireplace (2017), a versatile fourth bedroom ideal for guests or a home office, an updated 3-piece bathroom, & a well-designed laundry room with a sink, pot lights, built-in shelving, & plenty of space for storage & folding. Step outside to a newer deck with built-in seating, overlooking a fully fenced yard with a swing gate for trailer access, covered storage, & hot tub area. With parking for five, direct garage entry, & a prime location near Rockwood Conservation (2-minute walk), schools, & parks, this home has it all. New Skylight & Stucco Removal (2023). Roof (2023). Fence (2025). New Front Steps (2025). Garage Door (2023). Window in Living Room (2021). Stairs & Deck in Backyard (2025). Furnace (2025). Newly Painted Vinyl Siding. Widened Driveway (2016). Natural Gas BBQ Hookup. Renovated Lower Bathroom (2017). A/C(2014). (id:50787)
Keller Williams Real Estate Associates
53 Badgerow Avenue
Toronto, Ontario
Welcome to 53 Badgerow Ave.,one of the most desirable and highly sought after neighbourhoods in Leslieville. Regentrification is more than evident in the beautifully re-done homes on this quiet dead-end street.This spacious solid semi presents endless potential to establish your dream home or income generating property.The 3rd. floor bedroom is perfect for a home office, playroom, or get-away space.The large walk-in closet has plenty of storage and the lovely view down onto the street is the finishing touch. No vehicle...no problem! Shopping,Cafes,Bakeries, Restaurants,and Public Transit are just steps away. You also have the advantage of your own private parking off the backyard. Book your showing, because you won't want to miss the opportunity to join in the summertime neighbourhood street get-together,when fun, food, and the sense of what this street has to offer is all around you. (id:50787)
RE/MAX Crosstown Realty Inc. Brokerage
6 Glendale Drive
Welland, Ontario
Top 5 Reasons You Will Love This Home: 1) Custom-built three bedroom bungalow on a double wide lot featuring a bright and inviting living room with a charming front window, custom built-ins, elegant French and louvre doors, main level laundry, and rich bamboo flooring, with a dedicated main level office with a large window presenting the perfect workspace 2) Enjoy year-round tranquility in the three-season sunroom, overlooking a beautifully landscaped backyard with lush gardens, creating a serene retreat right at home 3) Beautifully updated with a brand-new bathroom renovation in 2024, adding modern comfort and elegance to the home 4) Ideally located within walking distance to shopping, banks, pharmacies, schools, and parks, delivering convenience at your doorstep 5) Circular driveway providing easy access and ample parking, complemented by an oversized single-car garage for additional storage or workspace. 1,917 sq.ft. with an unfinished basement. Age 61. Visit our website for more detailed information. (id:50787)
Faris Team Real Estate Brokerage
10 Ridge Avenue
Ramara, Ontario
Be Ahead of Summer With This 4 Season Home or Cottage. Mins Walk to Lake Simcoe. Enjoy Boating, Swimming, Fishing, Walking Trails, Ice Fishing, Snowbiling and only 1.5 hrs. From The GTA. Insulated walls, Spray Foam Ceilings and Crawl Space, Newer Drywall, Shiplap, Baseboard Heaters, Electrical Hot Water Tank, Laundry and Dishwasher. Walkout to the Sunroom. Woodstove Heats This Home with Ease and Comfort (id:50787)
RE/MAX Country Lakes Realty Inc.
19 - 4205 Keele Street
Toronto (York University Heights), Ontario
Fantastic Opportunity to Own a High-Performing Burrito Franchise! This well-established franchise location generates impressive average monthly sales of $55,000to $60,000. Strategically situated near the busy intersection of Keele Street and Steeles Avenue West, the plaza enjoys high foot traffic and is surrounded by key landmarks including York University, a public library, and several major big-box retailers. Located in a densely populated area with a strong mix of residential neighborhoods, educational institutions, and commercial activity, this location offers excellent visibility and consistent customer flow. Rent: $6,109.10/month (includes HST & TMI) Royalty Fee: Only 5% Advertising Fee: Just 2% , 22 Seating capacity and beer license until July 2028. Seller will provide training to qualified Buyer. Be your own boss and take advantage of this thriving business opportunity! (id:50787)
Right At Home Realty

