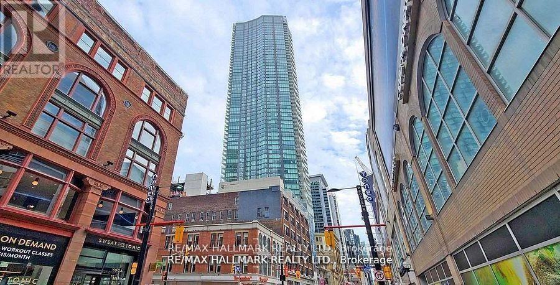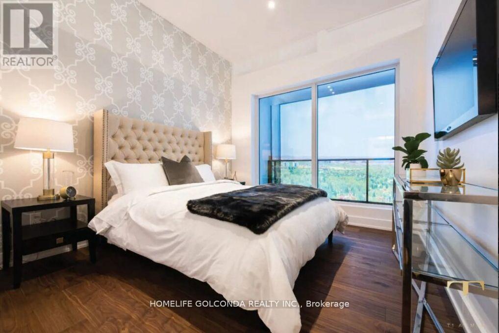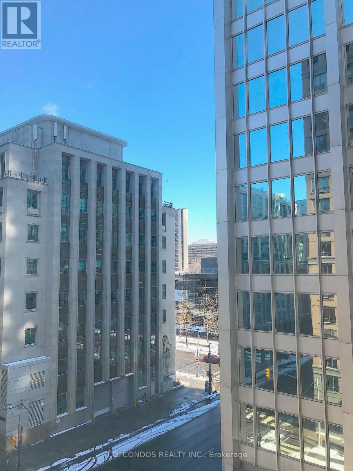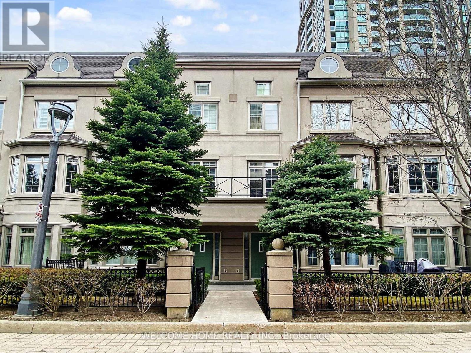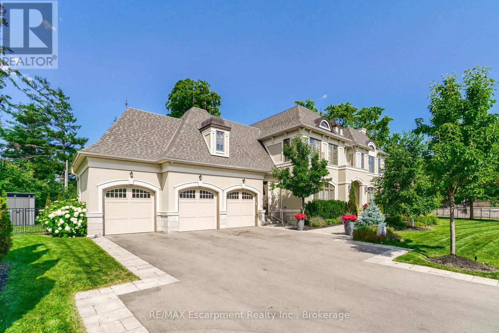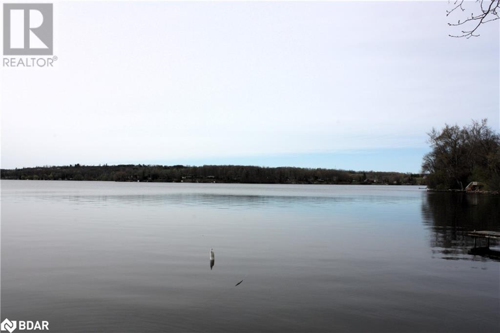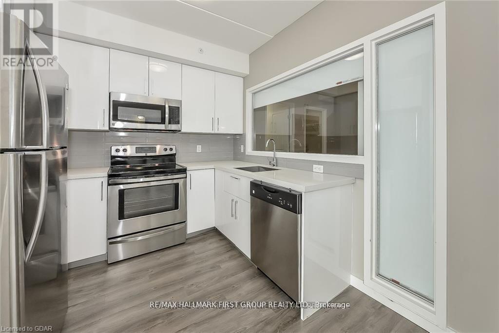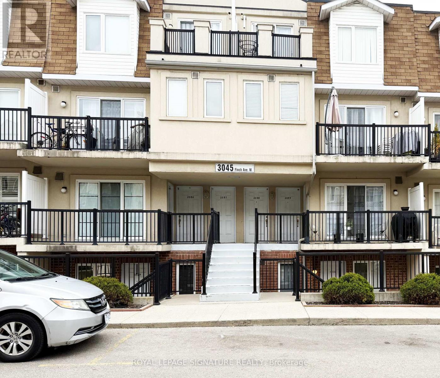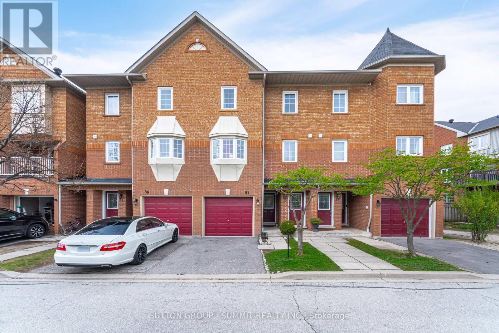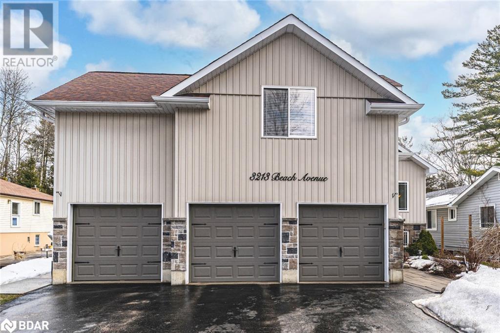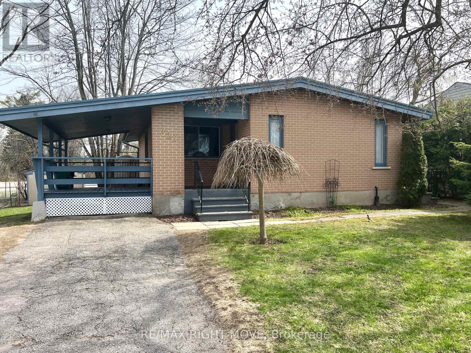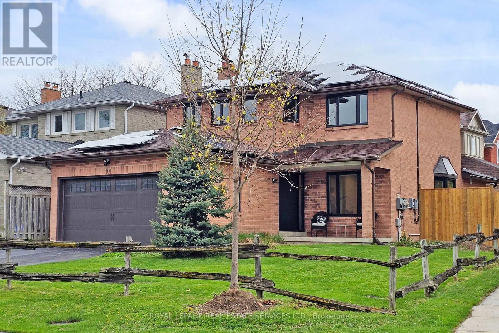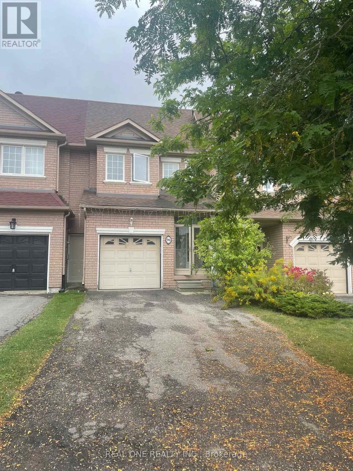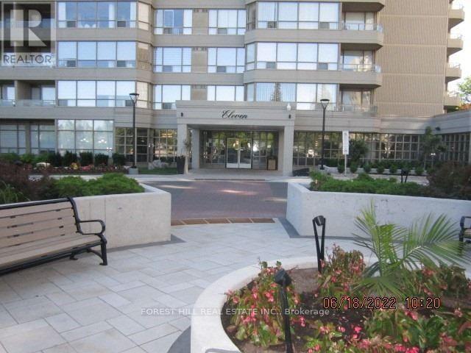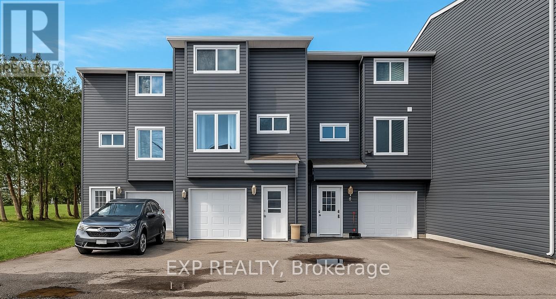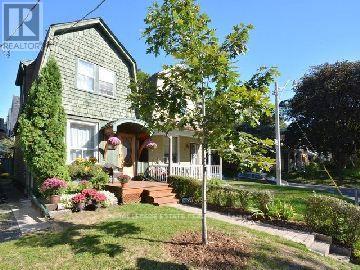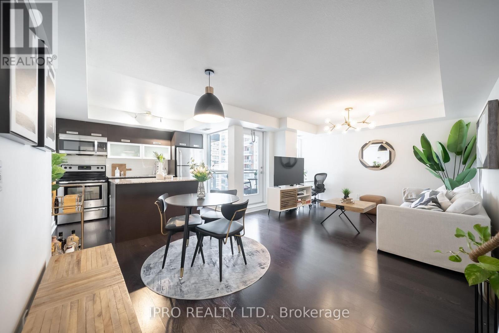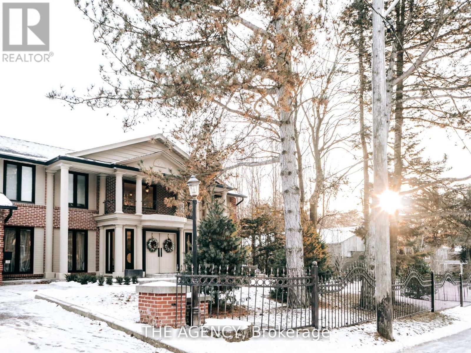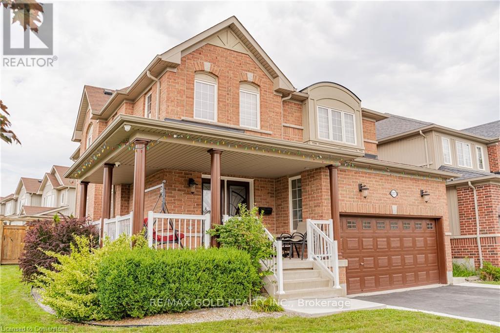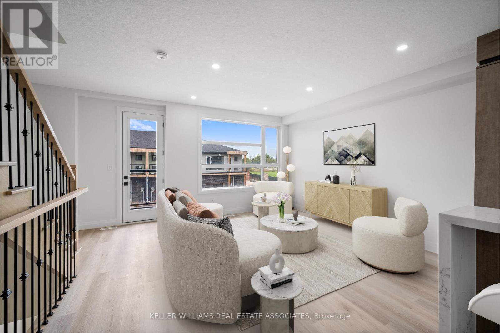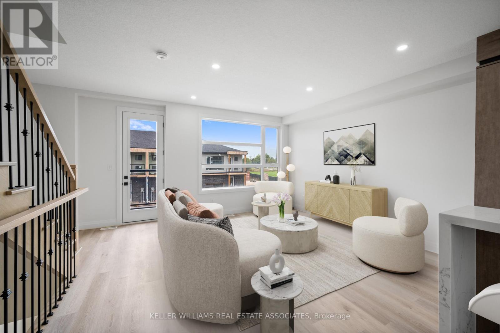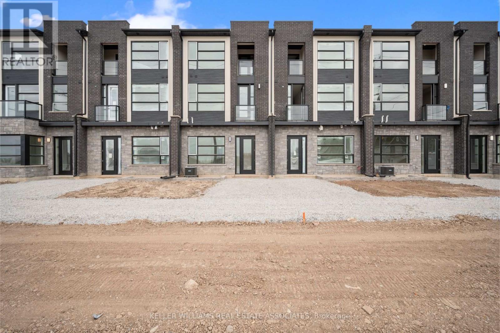3114 - 197 Yonge Street
Toronto (Church-Yonge Corridor), Ontario
Beautiful Bright & Spacious 1 Bedroom +Den In Prestigious New Massey Tower. Suite Features Smooth-Finished Ceilings, Laminate Floors, Floor--Ceiling Windows, Kitchen W/European-Style Built-In Appliances & Center Island. Airy Open Concept Layout With Stunning City View! Building Boasts Fantastic Amenities Including: Guest Suites, Lounge, Juice Bar, Rain Rm, Sauna, Gym! Prime Location Heart Of Downtown, Steps To Eaton Centre, TTC, Ryerson, UofT, Restaurants, Financial/Entertainment District, Shops, Amenities & More! **EXTRAS** N/A (id:50787)
RE/MAX Hallmark Realty Ltd.
N653 - 7 Golden Lion Heights
Toronto (Newtonbrook East), Ontario
Brandly new Unit Flooded with Natural Sunlight and Breathtaking Unobstructed Views. This 2+1 Bedroom Residence Boasts Upgraded Kitchen and Bathrooms, Elegant Laminate Floors, and Thoughtfully Installed Pot Lights. Indulge in Luxurious Amenities Including a Fitness Center, and a Spacious Party Room with Gatehouse Security for Added Peace of Mind. With the Subway and Shops Just Steps Away, This Home Offers a Perfect Blend of Style and Convenience. (id:50787)
Homelife Golconda Realty Inc.
5509 - 395 Bloor Street E
Toronto (North St. James Town), Ontario
11 feet ceiling !!! unique units in downtown walk out balcony !! Welcome to this bright sun-filled and spacious 1-bedroom at the Hotel Residences - Rosedale On Bloor. This unit offers breathtaking panoramic unobstructed views of the Toronto skyline. you can see the lakeview and city view . The large bedroom features ample closet space, while the modern kitchen is equipped with top-of-the-line stainless steel appliances, quartz countertops, and a stylish backsplash. The spa-like bathroom adds an extra touch of elegance to this beautiful suite. Meticulously maintained,. Located in the heart of the coveted Rosedale neighborhood, very close to the Subway Station, you are steps away from Yonge/Bloor, Yorkville, and major shopping, dining and entertainment destinations. With quick access to UofT, high-end boutiques, supermarkets, and the DVP, this location offers both convenience and luxury. come see it and make this incredible suite your home today! (id:50787)
Homelife Landmark Realty Inc.
5105 - 395 Bloor Street E
Toronto (North St. James Town), Ontario
New Rosedale On Bloor Condos With Breathtaking Unobstructed View of City And Rosedale, 9 Ft Ceiling.1+1 Bedrooms & 1 Bathrooms &Open balcony on 51th Floor With Wonderful View. Den can be a second bedroom with window! Share the Fitness Centre With Hilton Hotel. Steps Walk To subway Station And Close To Yonge St & Bloor St, Yorkville And University of Toronto (id:50787)
Homelife Landmark Realty Inc.
710 - 140 Simcoe Street
Toronto (Waterfront Communities), Ontario
University Plaza' Beautiful Furnished 2 Bedroom Suite. Walking Distance To U Of T, Hospitals, Eaton Centre & Financial/Entertainment Districts. Wonderful Building Amenities! (id:50787)
T.o. Condos Realty Inc.
Gv 124 - 17 Barberry Place
Toronto (Bayview Village), Ontario
Stylish Ground-Level Garden Villa in Bayview Village! Discover this beautiful townhouse-style condo in the highly sought-after Bayview Village community. Featuring a smart, open layout with soaring 9 ceilings, this bright and spacious unit offers the perfect blend of comfort and convenience. Enjoy your own private garden terrace ideal for summer BBQs and outdoor relaxation. The versatile den can easily serve as a second bedroom or home office. The primary bedroom boasts an upgraded built-in wardrobe for added storage.Just steps to Bayview Subway Station, Bayview Village Mall, Loblaws, Pusateris, and ShoppersDrug Mart. Easy access to Hwy 401, parks, top-rated schools, and full condo amenities.Includes a rare ground-level garage parking spot conveniently located near the back entrance.Dont miss this exceptional opportunity! (id:50787)
Welcome Home Realty Inc.
21 Lambert Common
Oakville (Sw Southwest), Ontario
Elegant lakeside living in SW Oakville. Welcome to 21 Lambert Common! Tremendous opportunity to own a custom-built executive home by the water on a private road in the highly sought-after & exclusive community of Edgewater Estates. Just a stones throw away from the highly esteemed Appleby College. Enjoy the peace of mind that comes with an overnight neighbourhood security patrol. Discover over 6,700 sq.ft. of refined living space in this updated residence. Step into the grand foyer feat. 20' ceilings & heated porcelain floors that set the tone for this exceptional home. The formal LIV & DIN rooms showcase 10' tray ceilings, elegant wall paneling & moldings, while oversized windows bathe these spaces in natural light. The chef-inspired kitchen boasts premium Wolf B/I appliances & stovetop, complemented by a generous island and servery. Enjoy casual meals in the breakfast area with a W/O to a stone patio. The open, bright & spacious great room is surrounded by LRG windows, centers around a gas fireplace & flows seamlessly to an office w/ cathedral ceiling. Step down into the remarkable glassed-in sunroom - perfect for those special morning coffee moments w/ loved ones. Surround yourself in natures beauty & simply enjoy. A powder room, mudroom w/ separate entrance & laundry area (garage access) add convenience to the main floor plan. Upstairs, the primary impresses with 12 ceilings, a gas fireplace, LRG W/I closet & 5PC ensuite feat. a steam shower, soaker tub & heated floors. 3 additional bedrooms, each with W/I closets & private or shared ensuite privileges complete this floor. The lower level with W/U to rear yard offers a recreation area, fireplace feature wall, exercise room, games area with wet bar, 2nd laundry, den, powder room, bathroom and 5th bedroom w/ ensuite. The backyard retreat includes an outdoor kitchenette, waterfall feature wall & decorative concrete fire bowl. Privacy, security, luxury, quality, beauty & comfort. This is 21 Lambert Common. (id:50787)
RE/MAX Escarpment Realty Inc.
19 Cheslock Crescent
Warminster, Ontario
Welcome to 19 Cheslock Crescent. This 4 year old bungalow located in the highly sought after Kayley Estates in the quaint community of Warminster. Situated on a half acre fully fenced landscaped with irrigation in the front yard and a Newley paved driveway, interlocked front walkway and pool cabana/shed added in 2024. Come and enjoy the 16x32 Inground salt water pool surrounded by an interlock and garden beds. This home offers high end finishes inside and out. The exterior features cement Hardie board and batten around the entire home, a 3 car garage and a large back covered porch. Inside you will find a fantastic layout, gorgeous kitchen with marble backsplash, heated bathroom floors, a gas fireplace with custom mantle & millwork in the great room and mudroom, quartz counters throughout, custom closets , California shutters and an unspoiled basement to add your personal touch. 10 minutes from all amenities in Orillia. Fantastic schools and outdoor activities minutes away. No Neighbourhood Covenants. (id:50787)
RE/MAX Crosstown Realty Inc. Brokerage
53 Long Island
Bailieboro, Ontario
Spring is Here-time for cottage season to begin! Enjoy this extensively renovated island cottage on Long Island, Rice Lake. This fully insulated cottage features, new windows and main door. New siding, soffits, fascia and eaves. Put your mind at ease knowing there is a new steel roof on the front and 5-year-old shingles on the rear plus a new steel roof on the shed. Indoors you will find a new freshly installed kitchen just waiting for its first family gathering. The fresh bathroom offers a new vanity and light fixture. As you enter the cottage, the new wood wall coverings add a welcoming pine smell. The new subfloor and flooring provide easy maintenance and durable living space. A new ductless heat pump and baseboards help to keep the cold at bay. Throughout the cottage, there are new switches and plugs and light fixtures. The property has a spacious rear yard with space for the children to play. The property is just a few minute's boat ride from the mainland which will allow you to be relaxing on the dock in no time. Just 90 minutes from the GTA, Rice Lake is known for it's spectacular fishing, boating and family friendly atmosphere. (id:50787)
Royal Heritage Realty Ltd.
124 - 1291 Gordon Street
Guelph (Kortright West), Ontario
Fantastic opportunity to generate consistent monthly income! Ideal for University of Guelph parents or savvy investors, this purpose-built student residence offers exceptional amenities, including two wifi-enabled gaming/movie lounges, a 24-hour wifi study hall on every floor, a spacious conservation terrace security, and concierge services. This particular unit stands out with its modern and sleek design, featuring a roomy living area, a stylish kitchen with stainless steel appliances, quartz countertops, and matching cupboards and backsplash. The unit boasts three generously sized bedrooms each with its own 3-piece ensuite, and in-suite laundry. Truly a one of a kind opportunity to tap into Guelph's thriving rental market! (id:50787)
RE/MAX Hallmark First Group Realty Ltd.
22 Callaghan Crescent
Halton Hills (Georgetown), Ontario
Welcome to a meticulously maintained home! This spectacular detached home features 4 bedrooms & 3 bathrooms. Situated on a quiet crescent with no homes behind- Pie shaped lot with beautiful upgraded landscaping with armor stone, patterned concrete, beautiful gardens and a hot tub in the backyard. Hardwood floors throughout the home with no carpet! Pot lights throughout. Upgraded kitchen with marble countertops, large island/ breakfast bar, backspalsh, pantry and walk-out to a backyard oasis. (id:50787)
RE/MAX Skyway Realty Inc.
5 Gailmort Place
Toronto (Rockcliffe-Smythe), Ontario
Wonderful opportunity, Large spacious home with a family room addition situated on a pie shaped lot, located on a quiet cul-de-sac. Lovingly maintained by the same family since 1957, this home offers an exceptional opportunity to modernize and make it your own. Many European style windows, whirlpool spa tub in basement, multiple skylights and a pond in the yard. Basement has side entrance and the potential for in-law apartment. A neighbourhood in transition, with young families moving in and situated close to shopping and about 10 minutes from the Junction & Bloor West Village. See attached survey for lot size. (id:50787)
Royal LePage/j & D Division
23a Yarrow Road
Toronto (Keelesdale-Eglinton West), Ontario
Welcome to 23A Yarrow Road a true gem in the heart of Toronto, proudly offered by its original owner. This impeccably maintained, 2010-built home showcases true pride of ownership from top to bottom. From the moment you step inside, you'll appreciate the meticulous care and attention to detail that define this property. Beautiful wood floors flow seamlessly throughout the main and second levels, enhancing the warmth and character of the spacious layout. The large family room offers the perfect gathering space for everyday living, while the extended family-sized dining room is ideal for hosting memorable dinners and celebrations. The modern,eat-in kitchen is a chefs dream, complete with stainless steel appliances and a convenient walk-out to the backyard perfect for summer barbecues and outdoor entertaining. Upstairs,youll find three generously sized bedrooms, including an oversized primary retreat featuring his and hers closets and a luxurious 4-piece ensuite bathroom. The expansive, open-concept basement offers exceptional versatility with two walkouts: one to the backyard and another directly to the garage. Whether you're looking for a recreation space, a home gym, or potential for an in-law suite, the possibilities are endless. Additional highlights include a central vacuum system, an extra-long driveway accommodating two cars, and an oversized garage with a bonus storage room. Enjoy unbeatable convenience with walking distance access to the soon-to-be-completed Eglinton LRT, grocery stores, parks, schools, and a wealth of every day amenities. This is a rare opportunity to own a lovingly maintained, move-in ready home in a thriving neighborhood don't miss your chance to make it yours! (id:50787)
Sutton Group-Admiral Realty Inc.
1030 - 3045 Finch Avenue W
Toronto (Humbermede), Ontario
Bright Freshly Painted Brand New Laminate Floors Throughout In Harmony Village On The Humber River. Conveniently Located Near Highway 400. Short Walk To Transit. Two Bedroom And A Den With Multiple Walkouts. This One Shows Like New! Two Parking Spots! 885 Square Feet! (id:50787)
Royal LePage Signature Realty
11a Maple Avenue N
Mississauga (Port Credit), Ontario
Prepare to be captivated by the contemporary design & modern touches 11A Maple Ave N offers, nestled in the prestigious Port Credit community. This home is remarkably priced at approx $615 a SF & is one of the largest semi-detached homes in the area spanning over 4,000 SF w/ a private elevator. This exquisite 4 bdrm 7 bath residence welcomes you w/ a plethora of sought after finishes including an open concept layout, soaring coffered ceilings, LED pot lights & sleek white oak hardwood flrs. The gourmet kitchen is a chef's delight designed w/ high-end appls, porcelain counters that extends to the backsplash & ample storage space. It seamlessly flows into the dining area leading to your professionally landscaped bckyrd enhanced w/ a lg wooden deck & stone interlocking great for hosting intimate gatherings w/ family & friends. Ascend to the upper level adorned w/ a lg skylight & step into the primary suite offering a serene retreat w/ a 5pc ensuite & a lg walk-in closet. 3 more bdrms can be found throughout the 2nd & 3rd levels w/ their own captivating design details including private ensuites & closets. Take the elevator to the spacious bsmt ft a 3pc bath, a lg rec room w/ pot lights & a gym - perfect for a home workout session! Adding to the allure, this home also fts a monitored security system for additional peace of mind. Embrace an unparalleled living experience w/ close proximity to Port Credit's trendy restaurants, cafes, unique shops, waterfront trails, parks & a quick commute to Toronto via the GO train or the QEW. (id:50787)
Sam Mcdadi Real Estate Inc.
87 - 6950 Tenth Line
Mississauga (Lisgar), Ontario
Bright & Inviting, 3 Bedroom, 3 Bathroom Condo Townhome, Located In Sought After Avonlea Village In The Lisgar Community Of Mississauga. Conveniently Located Close To Shopping, Restaurants, Groceries, Schools, Community Center, Parks, Public Transit & Highways. Newer Renovated Eat-In Kitchen, With 12 x 24 Inch Tiles, Stainless Steel Appliances, Open To The Living Room And Has A Door Which Leads To The Patio In The Rear Yard. The Generous Sized Living Room Has Newer Laminate Flooring And Is A Great Space For The Family To Enjoy. The Primary Bedroom Has A Smooth Ceiling, Newer Laminate Flooring, A Triple Sized Closet, With Mirrored Sliding Doors And A 4 Piece Ensuite Bathroom. The Two Additional Bedrooms Have Newer Laminate Flooring and Double Mirror Sliding Closet Doors. A Wonderful Property That Anyone Would Be Proud to Call Home. (id:50787)
Sutton Group - Summit Realty Inc.
574 Upper Sherman Avenue
Hamilton, Ontario
Welcome to 574 Upper Sherman Ave — where style, space, and location come together! This stunning 4-bedroom, 2-bathroom beauty has everything you've been searching for. Bright, spacious living areas, a functional layout perfect for families and entertainers alike, and a finished basement for even more room to live, work, or play! Located in one of Hamilton’s most convenient spots — minutes to schools, parks, shops, transit, and major highways — this is a home that truly checks all the boxes. Whether you're a first-time buyer, growing family, or savvy investor, 574 Upper Sherman is ready to welcome you home. Don’t miss your chance — opportunities like this don’t last long! (id:50787)
Keller Williams Complete Realty
3213 Beach Avenue
Innisfil, Ontario
QUIET LOCATION, EXPANSIVE LOT, REGISTERED ADU, & CAREFULLY CURATED UPDATES! Tucked away on a quiet street, just moments from the stunning shores of Lake Simcoe and Innisfil Beach, this raised bungalow is truly a masterpiece. A short drive from Friday Harbour Resort, you'll have access to an incredible array of amenities, including a golf course, marina, waterfront dining, shopping, and recreational options that make every day feel like a vacation. Sitting on a spacious 60 x 214 ft lot surrounded by mature trees, the private backyard is perfect for unwinding, complete with an updated composite deck, a fire pit area, and a convenient shed. The home stands out with its striking curb appeal - distinctive rooflines, a stone and vinyl exterior, and a welcoming front door. A paved driveway leads to a triple garage, providing ample storage and space for parking or your favourite projects. Inside, this meticulously maintained home showcases thoughtful updates and lasting appeal, with every room designed for comfort and functionality. The open-concept main level is ideal for entertaining, featuring a stunning kitchen with rich cabinetry, granite countertops, stainless steel appliances, a stylish backsplash, an island for extra prep space, and a garden door walkout. The combined living and dining areas flow seamlessly, while the expansive upper-level family room above the garage provides even more space to unwind. The primary bedroom offers a walk-in closet and a luxurious 4-piece ensuite. Both main floor bathrooms boast elegant granite-topped vanities for a sophisticated touch. Downstairs, the finished basement is a registered 1-bedroom accessory dwelling unit with its own separate entrance, offering the perfect opportunity for potential rental income or privacy for guests. With a separate laundry area for both upper and lower living spaces, this #HomeToStay truly has it all: style, functionality, space, and a tranquil location that can't be beat. (id:50787)
RE/MAX Hallmark Peggy Hill Group Realty Brokerage
113 Kirby Avenue
Collingwood, Ontario
Welcome to 113 Kirby Ave, a stunning 3 bed, 3 bath home in the heart of Collingwood, just minutes from the beach. Over $100K in builder upgrades make this property truly stand out. The main floor features hardwood flooring, soaring ceilings, pot lights, and large windows that flood the space with natural light. The open concept living room boasts a gas fireplace framed by a stone accent wall and a walkout to a custom full-width deck and pergola in a fully fenced yard, perfect for outdoor gatherings. The backyard faces future green space and a school, offering added privacy. The modern kitchen includes stainless steel appliances, a stylish backsplash, pantry and a centre island with breakfast bar. The main floor also includes a spacious primary suite with a beautiful 5-piece ensuite and walk-in closet with built-ins. Upstairs, two principal bedrooms share a 5-piece ensuite. Great location: 7 min to Sunset Point Beach, 8 min to Osler Brook Golf Club, 10 min to Living Water Resort and Spa. Close to Georgian College, downtown shops, trails, skiing, Blue Mountain, Wasaga Beach and more! **EXTRAS Listing contains virtually staged photos of the bedrooms** (id:50787)
Sutton Group-Admiral Realty Inc.
325 Delia Street
Orillia, Ontario
A great first-time buyer opportunity, or for those looking to downsize to a solid brick ranch bungalow with a metal roof. The main floor features an eat-in kitchen, two bedrooms, a dining room (could become an office or another bedroom), and 4pc bath. The lower level features a rec room, 2 more bedrooms, a storage room and a laundry/utility room. New hydro line to the home with a new 100 amp breaker panel (2025). Gas furnace (2023), hot water tank owned (2023), laundry area with washer and dryer and still room for lots of storage. Large covered front porch. The side door leads directly to the basement stairs and there's a 10 x 10 shed for added storage. Above-ground pool. (id:50787)
RE/MAX Right Move
904 - 75 Ellen Street N
Barrie (City Centre), Ontario
Stunning, Beautifully Renovated large 2 bedroom 2 bathroom corner suite! This gorgeous sun filled unit features hardwood floors throughout. New modern kitchen w/ quartz counters and stainless steel appliances. Fully updated bathrooms. W/O to large terrace with lake view! Facing the beach and steps to marina, walking trails, downtown restaurants, shops and much more! Superb Amenities include indoor pool, exercise, car wash etc. Property is currently tenanted. Ideal for investors looking for immediate rental income. (id:50787)
Queensway Real Estate Brokerage Inc.
101 Houseman Crescent
Richmond Hill (North Richvale), Ontario
Welcome to 101 Houseman Crescent, a stunning detached home on a premium corner lot in the heart of highly desirable Don Head Village. *Meticulously Renovated in 2023*, this fully finished 3+1 bedroom, 4 bathroom home offers a blend of modern design and everyday comfort, perfect for families seeking move-in ready elegance in a top-tier school district. Renovated Interior Features include: Hardwood Flooring on the Main & 2nd floor, Smooth Ceilings & Pot Lights, New Staircase Railing & Stair Caps, All New Interior Doors, Trim, Baseboards, and Hardware for a refined touch. The Modern Kitchen is a dream, showcasing New Cabinetry, Marble Backsplash & Countertops, seamlessly opens to the Living & Dining room for effortless entertaining. Enjoy time in the Family Room with marble-&-wood-accented Fireplace and sliding glass doors opening to a generous backyard, ready for your landscaping vision. The 2nd floor features 3 Bedrooms, including Primary Bedroom with 3-pc Ensuite + Updated Vanity, Walk-In Closet w/Organizers. The 2nd Floor Bathroom has been tastefully updated, with New Vanity, Marble Tile & Shower Niche. The Fully Finished Basement offers additional living space- perfect In-Law Suite or Work From Home- features Large Bedroom/Multipurpose room, Family/Rec area, Kitchen, and 3-pc Bathroom. Additional Updates Include: All Windows (Main/2nd) including Garage & Cellar window '23, New Front Entrance Door '23, Direct Garage Access added '22, 2 New Sliding Doors '23, All Stainless Steel Appliances '23, All Roller Blinds '23, Washer/Dryer '23, North & East Side of the Fence ('24), Roof Shingles above Porch ('25), Added Gas Line for BBQ. Bonus Features: 200 AMP wired for Electric Car in garage, and Solar Panels. Located to Top Ranked Schools- St Theresa of Lisieux Catholic HS & Alexander MacKenzie HS. Close to Mackenzie Richmond Hill Hospital, Parks, and GO Transit. 101 Houseman Crescent is truly the perfect family home in a fantastic location. (id:50787)
Royal LePage Real Estate Services Ltd.
96 Ruby Crescent
Richmond Hill (Rouge Woods), Ontario
Clean & Well Maintained 3 Bdrm Freehold Townhouse In High Demand Rouge Woods Area. Close To Top Ranking Schools Bayview Secondary Sch+ Silver Stream Public Sch. Driveway Can Park 3 Cars, Laundry On Main Floor. Gas Fireplace. Open Concept Kitchen (id:50787)
Real One Realty Inc.
1008 - 11 Townsgate Drive
Vaughan (Crestwood-Springfarm-Yorkhill), Ontario
Excellent Convenient Location, Bright Large Reno Split Bdrms W/Ensuites, Unit. Large Wall Pantry, Quality Granite Counter, Backsplash, And All Hardwood & Porcelain Floors. Beautiful View From Balcony & Glass Bay Windows Solarium Used F/Eat -In, Office. All Newer Ss Appliances. Large Modern Shower/ Glass Doors, W/I Closet. Walking Distance To All Amenities, Ttc At Corner, Gusts Parking & Suits. (id:50787)
Forest Hill Real Estate Inc.
1018 - 273 South Park Road
Markham (Commerce Valley), Ontario
One Bed + Den Condo Apartment situated in the famous Eden Park condominiums. Offers : Two Parking Spaces Side By Side and Locker - North facing, insuring lots of natural light - Excellent Location close to Hwy 404, 407, Go train and public transit - Ada Mackenzie park seconds away offering Tennis Court, Basketball Court and Splash Pad. Amenities include : Indoor Pool, Theatre Room, Games Room, Party Room, Card Room, Library, Fitness Centre And 24-Hours Concierge Service. (id:50787)
Homelife Excelsior Realty Inc.
85 De La Salle Boulevard
Georgina (Sutton & Jackson's Point), Ontario
Welcome to this beautifully updated 3-bedroom, 1-bath bungalow just 3 doors from the lake and sandy beach! Backing onto a serene park, this home offers both comfort and lifestyle. Step inside to a bright, spacious layout featuring pot lights throughout, brand new windows, a modern front entry door, and high-quality laminate floors for easy maintenance. The heart of the home is the stylish kitchen, complete with sleek new cabinets, a centre island, and brand new stainless steel appliances perfect for cooking and entertaining. Enjoy your morning coffee or evening unwind on the covered rear porch with stunning lake views. The fenced front and backyard provide privacy and space for outdoor enjoyment. Additional highlights include: Owned hot water tank, Steps to park, lake, and beach, Family-friendly and peaceful neighborhood. Don't miss your chance to live in this turn-key lakeside retreat. Book your showing today! (id:50787)
Royal LePage Signature Realty
2 - 113 North Street
Georgina (Sutton & Jackson's Point), Ontario
Welcome to 113 North Street, Unit 2, a beautifully renovated, charming 3-bedroom, 2-bathroom townhouse in the heart of Georgina! Offering approximately 1,469 Square Feet of thoughtfully designed living space across three levels, this home is perfect for families and first-time buyers seeking comfort, style, and natural beauty. Over the years, it has been tastefully renovated with updated vinyl siding, new flooring throughout, freshly painted walls, a redesigned open-concept kitchen with newer appliances, a beautiful backsplash, and a deep sink, along with new windows and upgraded electronic heat pumps for year-round comfort. The ground level features a bright, welcoming foyer leading to a versatile space ideal for a home office, gym, or additional living area with a walkout to a private backyard overlooking a peaceful ravine, perfect for relaxation. Additionally, the main floor bathroom includes a convenient shower, adding to the home's functionality. The second floor boasts a spacious living room perfect for cozy movie nights with a walkout to the balcony to enjoy your early morning coffee, the second floor seamlessly connects to the kitchen and dining area as well. On the third floor, you'll find three generously sized bedrooms, including a 4-piece bathroom, ensuring comfort and privacy for the whole family. The Home also has 3 parking spots, 2 outside and 1 in the garage! Conveniently located near schools, businesses, Churches, & Lake Simcoe. Dont miss your chance to see this stunning home! (id:50787)
Exp Realty
14 Cassels Avenue
Toronto (Woodbine Corridor), Ontario
Beautiful Short Term Lease In The Upper Beach Area. Spend Your Summer In The Best Neighbourhood To Be In For The Summer Season. This Home Is Loaded With Character & Charm, Fabulous High Ceilings, Streams Of Natural Light, Stunning Pine Floors, Renovated Maple Kitchen, Many Upgrades. Sought After Schools, Walking Distance To The Beach, Ttc Minutes Away. Lovely Park Just Down The Street. Fabulous Front And Back Lounge Areas With Low Maintenance Perennial Gardens. A Must See! Great Neighbours And A Quiet Neighbourhood. (id:50787)
Royal LePage Estate Realty
618 Barton Street Unit# 21
Stoney Creek, Ontario
Welcome to this spacious 3 bedroom & 2.5 bathroom home, offering a great layout! A combined living & dining area creates an inviting space for entertaining, complemented by a bright eat-in kitchen perfect for casual meals. The primary bedroom features a private ensuite & walk-in closet, while the additional bedrooms are generously sized, ideal for family or guests. Convenience of inside access from the garage to a large, separate mudroom landing space — a good transition that leads to backyard and partially finished basement. The backyard is a comfortable size with room for outdoor enjoyment and more potential. Amazing location! Close to shopping, restaurants, schools, transit, QEW highway, lake etc. Wonderful opportunity to customize more & add value. Solid bones, this property is full of promises! (id:50787)
Royal LePage State Realty
3113 Blackfriar Common
Oakville, Ontario
*End Unit Townhome With Over 1500 Square Feet Of Living Space! *Main Level Features Ceramic Floors, Walk-Out To Garage & 2 Closets! *Living Room Features Large Windows & Laminate Flooring *Dining Room Features Walk-Out To The Balcony & Laminate Flooring *Large Combined Kitchen & Breakfast Features Ceramic Flooring, Granite Counters, Stainless Steel Appliances, Beautiful Cabinets & Hardware, Gorgeous Backsplash & Lots Of Cupboard Space! *Large Primary Bedroom Features Laminate Flooring, Walk-In Closet, Large Windows & A 3 Piece En Suite With A Walk-In Shower! *Laundry On The 3rd Floor! *Newer Backsplash *Newer Stove, Washer & Dryer! *Custom Blinds *Upgraded En Suite! *High End Laminate Flooring! (id:50787)
RE/MAX Aboutowne Realty Corp.
1511 - 100 Western Battery Road
Toronto (Niagara), Ontario
Enjoy the urban sophistication with this open concept layout unit at VIBE condos in Liberty Village. The Galley Kitchen features lots of storage with granite countertop island. The large and bright living area with floor to ceiling windows with a computer nook is a great place to relax and walk out to your private 56 sqft. balcony and enjoy both city & lake views! Convenient ensuite laundry & plenty of storage. Recently painted with beautiful color of Benjamin Moore. Elegance meets convenience. The well managed building with 24/7 Security & Concierge Desk and Visitor Parking has full amenities like; Pool, Sauna, Billiards Room, Business Room, Guest Suites, Party Room, Pet-friendly with a fenced dog park right outside. Ideal for a professional single, couple or small family, within walking distance to grocery store, restaurants, cafes, proximity to transit, New King-liberty Pedestrian Bridge, the Gardiner Expressway, Lakeshore parks, adjacent to the pedestrian bridge with direct access to King St TTC. (id:50787)
Ipro Realty Ltd.
219 - 1200 Don Mills Road
Toronto (Banbury-Don Mills), Ontario
Coveted garden view suite in beloved Windfield Terrace - perfect for downsizers! This immaculate 2 bedroom 1073 sq ft suite is an oasis of peace and tranquility. You will never tire of the well manicured garden views from the living room and both bedrooms! Many improvements including hardwood flooring and an updated kitchen. The common sense floor plan feels like living in a spacious bungalow. 5 piece ensuite washroom off the primary bedroom and has lots of storage space with his and hers closets. Spacious Dining room area where you can easily entertain the entire family and enjoy special events together. And a covered private balcony overlooking the gardens where you will never grow tired of enjoying your morning coffee and newspaper. Your family will love coming to visit around the outdoor pool! The Windfield Terrace is a well run mature complex with lots of social activities available. All-inclusive condo fees mean a no extra monthly bills to remember to pay! Property also includes 1 parking spot and 1 locker. 24 hour concierge. Walk To Metro Grocery Store/Restaurants/Shops Of Don Mills/Library/Transit/Shoppers Drug Mart/Tim Hortons/Starbucks (id:50787)
Royal LePage Signature Realty
1046 - 139 Merton Street
Toronto (Mount Pleasant West), Ontario
Short Term Lease-ONLY! Available from July 1st or later for 6-9 Months ONLY. Sleek 2 Storey 790 sq. ft. Furnished Loft, Overlooking the Kay Gardner Belt-line Trail. Bright and Spacious, Great for Entertaining and Relaxing. Extensively Reno'd With Engineered Floor Throughout Entire Unit, Modern Kitchen with Quartz Counter top and Beautifully Selected Designer Furniture. Floor To Ceiling Windows Create An Absolute Oasis In The Heart Of The City! Newer Stainless Steel Appliances; 16ft Ceiling in the living area, 2nd floor Office overlooks the Living area. Large Terrace Equipped With Barbecue, 5 Min Walk to Davisville Subway Station, Sobey's, Goodlife, Restaurants, Cafes, Davisville Tennis Club & More. Utilities Included, If Parking is needed, the cost is $150.00 CDN. (id:50787)
Royal LePage Terrequity Realty
7 Shady Oaks Crescent
Toronto (Bridle Path-Sunnybrook-York Mills), Ontario
Situated in one of Toronto's most prestigious neighborhoods in the renowned Bridle Path community. This expansive two-story, five-bedroom residence sits on a wide 100' frontage along an exclusive, child-safe crescent. Move in ready, renovated top to the bottom , new roof , new windows , new floor ,much more . As an extra it has permit ready !!!!!! Featuring generously sized rooms, exotic wood finishes, multiple fireplaces, and terraces. The lower level offers a walkout with above-ground windows, a spa, two additional bedrooms, a kitchen, a recreation room, and a media/billiards room. Double-door garage for 3 cars, and parking for 6 more. The beautifully manicured, private, lush grounds complete this exceptional property. (id:50787)
The Agency
1507 - 5 Defries Street
Toronto (Regent Park), Ontario
Welcome to Suite 1507 at River and Fifth a west-facing 1-bedroom condo in one of Toronto's most exciting new buildings. Just a year old, this suite offers a great balance of style and functionality with its open-concept layout, sleek modern kitchen, and bright living space framed by floor-to-ceiling windows. It's an ideal option for first-time buyers, young professionals, or anyone who enjoys the energy of downtown living. The building is loaded with top-tier amenities including a 24-hour concierge, full gym, indoor pool, yoga studio, co-working spaces, party and games rooms, pet-friendly areas, guest suites, rooftop patio, and more. Steps from TTC transit with easy access to Broadview and Castle Frank stations, plus close to parks like Riverdale Park and Corktown Common, the Don Valley Trails, and the vibrant Distillery Districtthis is modern city living done right. (id:50787)
RE/MAX Hallmark Realty Ltd.
405 - 2727 Yonge Street
Toronto (Lawrence Park South), Ontario
Fantastic Midtown Location in North Toronto. A Coveted South West corner suite that is set back off of Yonge St allowing for more privacy & serenity. Incredible Value in Lawrence Park. This 2+1 bedroom, 1.5 bath suite of 1410 sq. ft. is a thoughtfully designed space in a desirable building with A+ amenities. The open-concept living and dining area is bathed in natural light, featuring floor-to-ceiling windows and a private west-facing balcony, perfect for soaking up the afternoon sun. The separate kitchen is complete with a gas range, granite countertops and ample storage, including floor-to-ceiling cabinetry on both sides. Retreat to the spacious primary bedroom, boasting a private 6-piece ensuite, matching sets of mirrored closets, a custom walk-in closet, an additional double closet, and direct access to a south facing private balcony. The generously sized second bedroom also enjoys floor-to-ceiling windows and a walk-out to the balcony. The den is versatile and can be used as a home office or a third bedroom. The original builder plan was with a 2nd full bathroom (now converted to a powder room) and a slightly different hallway configuration. Potential to convert it back to a full 2 bathroom layout may be possible. Access the amazing building amenities, such as an indoor pool, sauna, rooftop deck with BBQ, library, 24 hr concierge, guest suite, party room with catering kitchen and more. Ideally located just minutes from top-rated restaurants, cafés, transit, shops and all of the vibrancy of Yonge Street, this home perfectly balances tranquil living with urban convenience. Includes Tandem 2 car parking & an oversized Locker room right behind the parking spot (Approx 9 X 11 ft) (id:50787)
Chestnut Park Real Estate Limited
923 - 20 Edward Street
Toronto (Bay Street Corridor), Ontario
Modern 1-Bedroom + Study Suite in Panda Condos at Yonge & Dundas. A bright and well-designed suite with 539 sq ft of modern living space featuring 9' ceilings, sleek laminate flooring, a stylish modern kitchen with valance lighting, quartz countertops, backsplash, and built-in appliances. The spa-inspired bathroom includes a cultured marble vanity for a clean, contemporary feel. Includes locker for extra storage. Unbeatable locationjust steps to the Eaton Centre, Dundas Square, TTC subway, Ryerson (TMU), U of T, OCAD, hospitals, the Financial District, restaurants, and the PATH. Live in the centre of it all with everything Toronto has to offer at your doorstep! (id:50787)
Kingsway Real Estate
403 (Short Term) - 1 Cardiff Road
Toronto (Mount Pleasant East), Ontario
FURNISHED SHORT TERM Monthly lease All Utilities included**Luxury Executive One Bedroom And A Den Suite**The Cardiff Condos On Eglinton* , Internet, ONE PARKING SPOT are included, Open Balcony* Open Concept Design*Luxurious Finishes Thru Out*Modern Kitchen,*Laminate Floors Thru Out ,Conveniently Located At Yonge & Eglinton With Parks Nearby, Transit At Your Doorstep Including Subway Station, Restaurants, Groceries, Cinemas & Shopping Mall* **EXTRAS** FRIDGE, STOVE, MICROWAVE, DISH/WASHER, WASHER AND DRYER, Rooftop Terrace, Theater Room, Game and Party Room and Full equipped Gym (id:50787)
First Class Realty Inc.
217 Thomas Avenue
Brantford, Ontario
Absolutely Gorgeous!!Step into the epitome of luxury living at 217 Thomas Ave. Beautiful Well Maintained, Bright & Spacious Detached House with a unique blend of comfort and style. House Features, Separate Living, Family Room, Large Kitchen With Tons Of Cabinets & Dining Area. 4Spacious Bedrooms, Include Master Bedroom Ensuite & W/I Closet. Finished Basement with two bedrooms. Not To Miss Beautiful Landscaped & Fenced Backyard. Steps Away From Playground & All Amenities. Just Mins To Hwy 403. (id:50787)
RE/MAX Gold Realty Inc.
30 Zoe Lane
Hamilton, Ontario
Open concept and bright end unit (attached on one side only) Freehold townhome. Enjoy the comfort and convenience of not having to worry about condo fees that constantly increase over time. 1,755 sq ft on the main and second floors. The main floor living space welcomes you to a fantastic layout suitable for entertaining and watching kids while cooking. A true family gathering space where everyone is included. The second level Primary bedroom is very large and features a huge walk-in closet and beautiful 4-piece ensuite. Two additional bedrooms, a 3-piece bathroom, and convenient second-level laundry complete the very well designed second floor. The unfinished basement is ready for your personal touches with high ceilings and ample room for more living space. Book your showing today! (id:50787)
Right At Home Realty
33 - 73 Warren Trail
Welland (Lincoln/crowland), Ontario
Welcome To #33-73 Warren Trail, Welland A Rare And Remarkable Opportunity To Own A Modern, Live-Work 3-Level Townhouse Featuring A Commercial Unit On The Main Floor. This 4+1 Bedroom, 3.5-BathroomProperty Is Designed For Both Convenience And Style. The Main Level Offers A VersatileStorefront SpaceWith A Separate Street Entrance, Ideal For A Small Business, Including A 2-PieceWashroom And AdditionalOffice Space, Perfect For A Work-From-Home Setup Or Rental Income. TheSecond Level Is Bright AndSpacious, Boasting An Open-Concept Layout With A Large Living Room ThatLeads To A Balcony. TheDesigner Kitchen Is Equipped With A Large Center Island, Perfect For Meal PrepAnd Entertaining, WhileThe Adjoining Dining Room Also Provides A Walkout To Another Balcony.Additionally, Theres A ConvenientBedroom On This Level, Ideal For Guests Or As A Home Office. On TheThird Level, You'll Find A SerenePrimary SuiteWith A Walk-In Closet And A Luxurious 4-Piece Ensuite. TwoMore Well-Appointed Bedrooms,Along With A Laundry Room, Complete ThisFloor. Premium UpgradesInclude Vinyl Flooring, Pot Lights,Large Windows, And Soaring 9-Foot Ceilings Throughout. Don't Miss ThisUniqueChance To Own A Commercial/Residential Property In The Heart Of Welland Ideal For Entrepreneurs,Investors, Or AnyoneLooking To Combine Living And Business Spaces Seamlessly. Taxes To Be Assessed.POTL FEE $167/Month (id:50787)
Keller Williams Real Estate Associates
33 - 73 Warren Trail
Welland (Lincoln/crowland), Ontario
Welcome To #33-73 Warren Trail, Welland A Rare And Remarkable Opportunity To Lease A Modern, Live-Work 3-Level Townhouse. This 4 Bedroom, 3-Bathroom Property Is Designed For Both Convenience AndStyle. The Second Level Is Bright And Spacious,Boasting An Open-Concept Layout With A Large Living RoomThat Leads To A Balcony. The Designer Kitchen Is Equipped With A Large Center Island, Perfect For MealPrep And Entertaining, While The Adjoining Dining Room Also Provides A Walkout To Another Balcony.Additionally,Theres A Convenient Bedroom On This Level, Ideal For Guests Or As A Home Office. On TheThird Level, You'll Find A Serene Primary SuiteWith A Walk-In Closet And A Luxurious 4-Piece Ensuite. TwoMore Well-Appointed Bedrooms, Along With A Laundry Room, Complete ThisFloor. Premium UpgradesInclude Vinyl Flooring, Pot Lights, Large Windows, And Soaring 9-Foot Ceilings Throughout. Don't Miss ThisUnique Chance To Lease A Residential Property In The Heart Of Welland. EXTRAS: Commercial Space Excluded, Can also be leased for additional $1200/Month. "Residential Unit to pay 100%utilities (If lower commercial unit is leased Sep. Residential Unit to pay 75% utilities, Commercial Unit 25%utilities) (id:50787)
Keller Williams Real Estate Associates
36 Scanlon Place
Hamilton (Ancaster), Ontario
Now Priced at $1,699,900 Exceptional Value for a Luxury Home Backing onto Forest. Step into luxury and serenity in this beautifully appointed 3,229 sq ft home, now available at a compelling new price. Nestled on a quiet, family-friendly court and backing onto a peaceful forest, this home blends upscale finishes with everyday comfort. A grand foyer welcomes you with an elegant staircase and chandelier, leading to formal living spaces perfect for entertaining. The family room features pot lights and coffered ceilings, opening seamlessly into a custom chefs kitchen with a dramatic granite waterfall island and a professional-grade side-by-side fridge and freezer. Upstairs, find four spacious bedrooms and a convenient second-floor laundry. The primary suite is your retreat, complete with dual vanity, jacuzzi tub, and separate glass shower.The finished basement offers incredible flexibility with a second full kitchen, large bedroom, 4-piece bath, and a walkout to the backyard ideal for in-laws or guests. Outdoor living shines with a covered porch, elevated deck, built-in fireplace, custom gazebo, and armour stone landscaping perfect for relaxing or hosting. The pie-shaped lot widens to 84 feet at the rear, offering rare backyard space and privacy. Don't miss this second chance to own a luxurious, move-in ready home in an exceptional location at a newly reduced price! (id:50787)
Psr
93 Middleton Avenue
London South (South W), Ontario
Move-In Ready, Income-Generating & Full of Potential!! This beautiful 3+2 bedroom,4-bathroom home with a modern look is located in a great neighborhood in London, ON. The main floor has a bright, open layout thats perfect for everyday living and hosting guests, with a stylish eat-in kitchen featuring quartz countertops and high-end appliances. The finished 2-bedroom basement apartment adds extra living space and is perfect for rental income, extended family, or guests. Upstairs, the main bedroom offers a large walk-in closet with custom storage and a private ensuite bathroom, plus two more good-sized bedrooms. Outside, theres a spacious backyardgreat for family gatherings and relaxing. This home is also an excellent choice for investors, currently rented to AAA+ tenants bringing in $4,400 per month. The tenants are happy to stay, but if needed, vacant possession is also possible. Located just minutes from Hwy 401 and close to schools, shopping, and more, this home is a smart and flexible opportunity you dont want to miss! (id:50787)
Homelife Maple Leaf Realty Ltd.
409 - 175 Hunter Street E
Hamilton (Corktown), Ontario
Large bright two-bedroom condo (853.63 sq. ft.) Many upgrades including flooring, paint, light fixtures. Five appliances included. In-suit laundry, large master bedroom with walk-in closet, one underground parking space & locker, rooftop patio with views of the escarpment and party room. Five minute walk to bus/train GO-station. Just a short walk to the GO station, making it perfect for commuters. Amazing superintendent on site. Included in the condo fee is water, parking, unlimited gigabit internet, Bell's "Better" TV package, plus Crave HBO. Within the last ten years the building has undergone many renovations including exterior, new roof, cladding, partial new garage roof deck, and new elevators. This is a rare blend of space, style, and unbeatable connectivity a must-see opportunity you wont want to miss! (id:50787)
Keller Williams Edge Realty
33 - 73 Warren Trail
Welland (Lincoln/crowland), Ontario
Welcome To #33-73 Warren Trail, Welland A Rare And Remarkable Opportunity To Lease A Modern Commercial Unit. Premium Upgrades Include Vinyl Flooring, Pot Lights, Large Windows, And Soaring 9-FootCeilings. The Commercial Space Has A Sep. Entry From The Main Street, A 2PC Washroom & AdditionalOffice Space. Don't Miss This Unique Chance To Lease A Commercial Property In The Heart Of Welland. EXTRAS: No Parking Included. Residential Space Excluded, Also Available For Lease For $2750/Month. Commercial Unit Tenant To Pay 25% utilities. Total sqft to be confirmed. (id:50787)
Keller Williams Real Estate Associates
14 Thornlodge Drive
Waterdown, Ontario
Welcome to your dream lease in the heart of Waterdown! This stunning, sun-drenched home offers exceptional style, space, and comfort in one of the area’s most desirable family-friendly communities! From the moment you step inside, it feels like home! It is warm, inviting, and filled with thoughtful finishes throughout! The main floor is conversationally open and designed for modern living, featuring a gorgeously remodelled kitchen with stainless steel appliances, quartz countertops, and has a seamless flow into the spacious dining area! The cozy family room is perfect for everyday living and relaxed entertaining. Step outside to your expansive deck and fully fenced, private backyard! This is an outdoor oasis ready for summer BBQs or peaceful mornings with coffee! Upstairs, you’ll find three generously sized bedrooms, including a bright and airy primary suite with a 4-piece ensuite and two closets! A second full bathroom upstairs means no sharing, while a stylish 2-piece powder room on the main level adds even more convenience! Need a quiet space to work, work out, or unwind? The beautifully finished basement offers ultimate flexibility as a home office, gym, playroom, or media lounge! Additional highlights include an attached garage and a newly designed driveway and front porch! They add both curb appeal and comfort. This home is perfect for families with plenty of room to grow, play, and relax! Pets will be considered for the right tenants, so your furry family members are welcome too! Ideally located just minutes from parks, top-rated schools, scenic trails, shopping, dining, Aldershot GO, downtown Waterdown, and with quick access to major highways, this home truly has it all. More than just a rental, this is a lifestyle upgrade! The landlords are wonderful, caring people who are excited to welcome respectful tenants to enjoy and love this beautiful space. Available immediately! Don't miss your chance! Homes like this lease fast! (id:50787)
Royal LePage Burloak Real Estate Services
4065 Confederation Parkway Unit# 2907
Mississauga, Ontario
Welcome to urban living at its finest in this beautifully designed 1-bedroom suite perched high on the 29th floor of the sought-after Wesley Tower. Ideally situated in the vibrant heart of downtown Mississauga, this suite offers modern comfort and convenience just steps from world-class amenities. Step inside to a bright, open-concept layout featuring 9-foot ceilings, sleek laminate flooring, and large windows that fill the space with natural light. The contemporary kitchen is a chef’s dream, complete with full-sized stainless steel appliances, elegant white quartz countertops, a stylish tile backsplash, and a spacious eat-in island—perfect for cooking, dining, or entertaining. The inviting living area opens to a private balcony with stunning city views, while the spacious bedroom includes a double mirrored closet and easy access to the sleek 4-piece bath. Enjoy the convenience of in-suite laundry and a thoughtfully designed layout ideal for both relaxation and productivityJust steps to Square One Shopping Centre, Celebration Square, the Central Library, Art Gallery of Mississauga, YMCA, and an incredible array of restaurants, cafes, and entertainment options. Excellent connectivity with Mississauga City Centre Transit Terminal, Cooksville GO Station, and easy access to major highways (403, 401, QEW), making commuting a breeze. (id:50787)
RE/MAX Escarpment Realty Inc.

