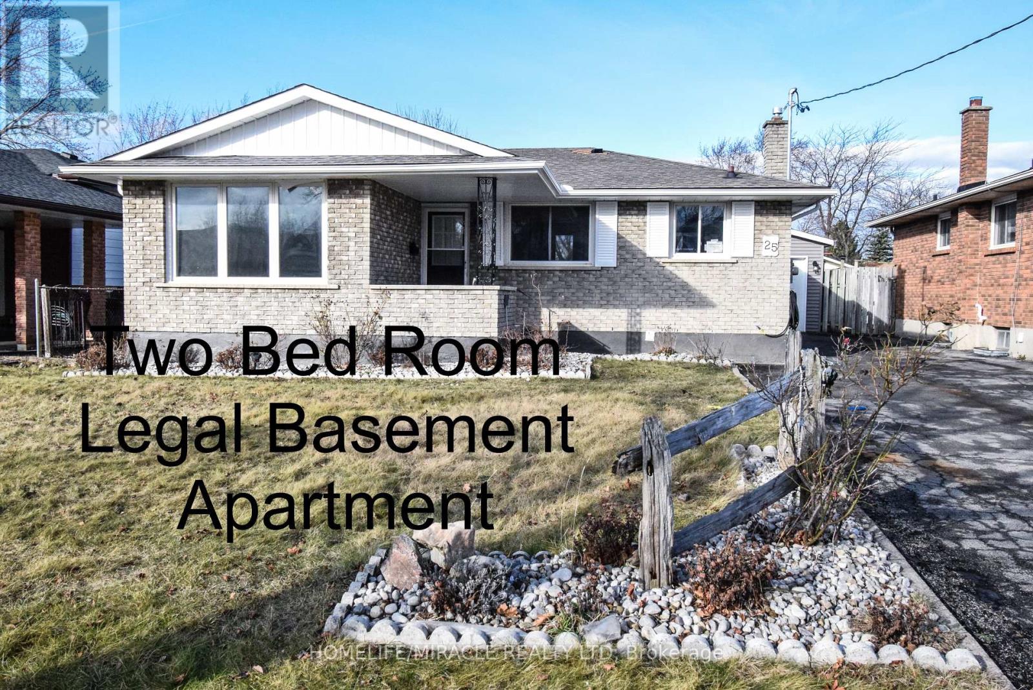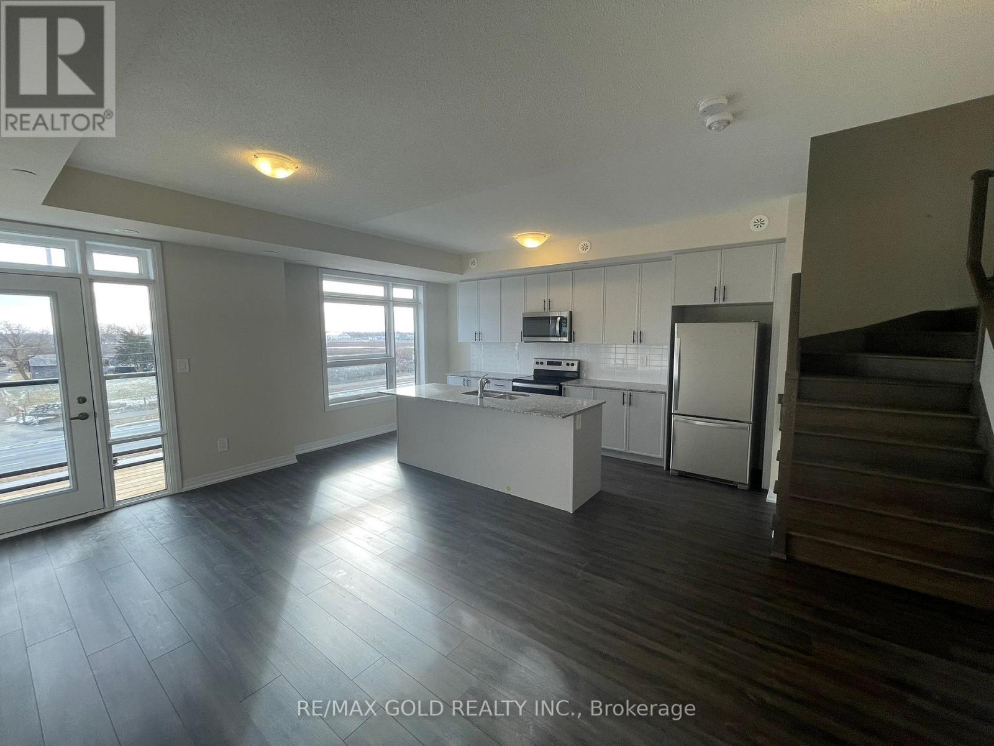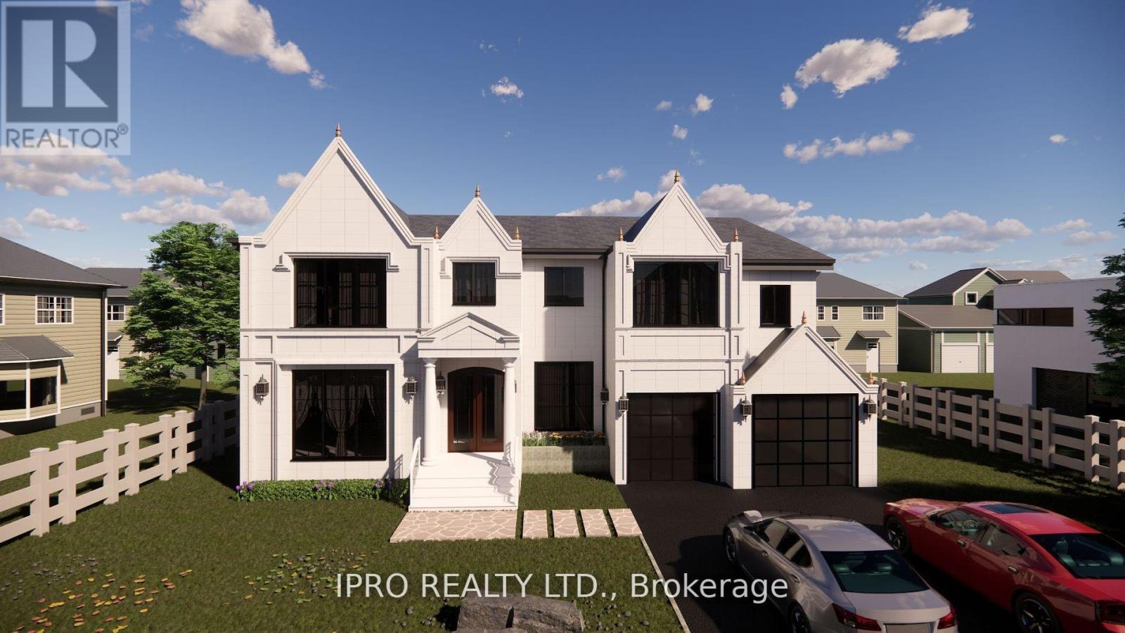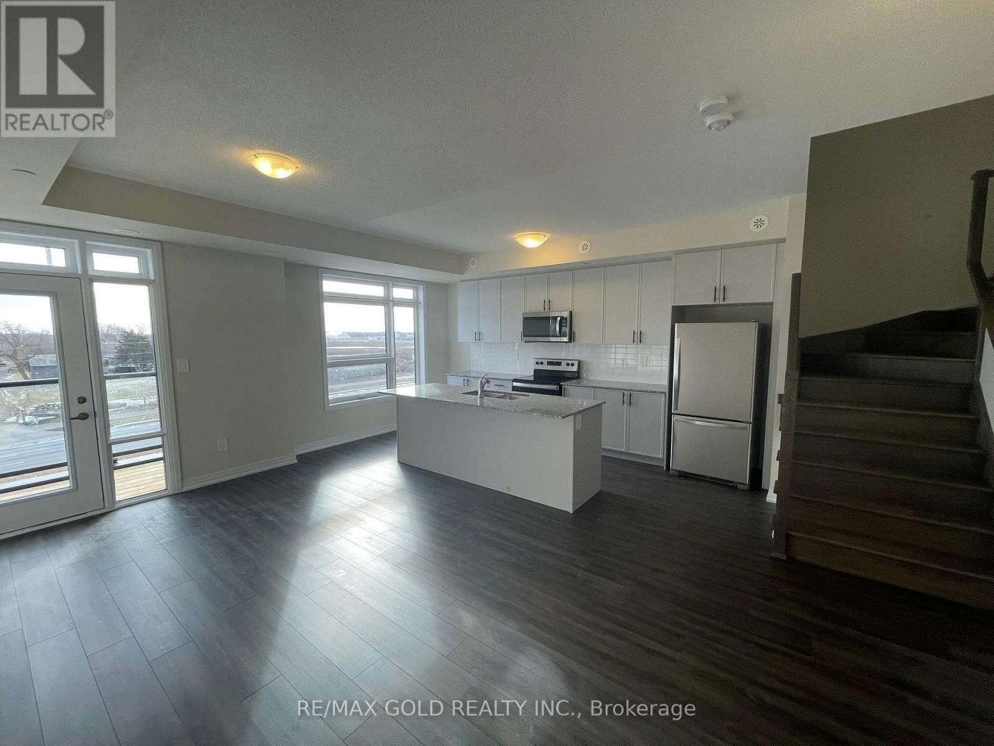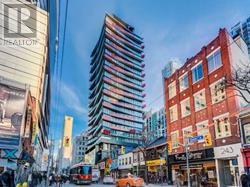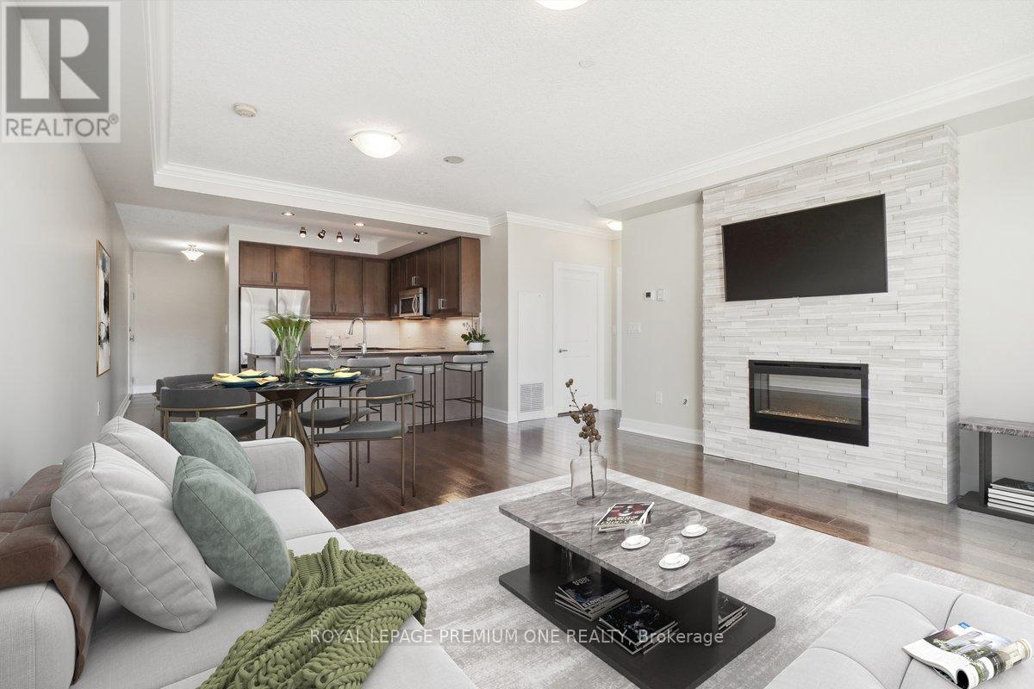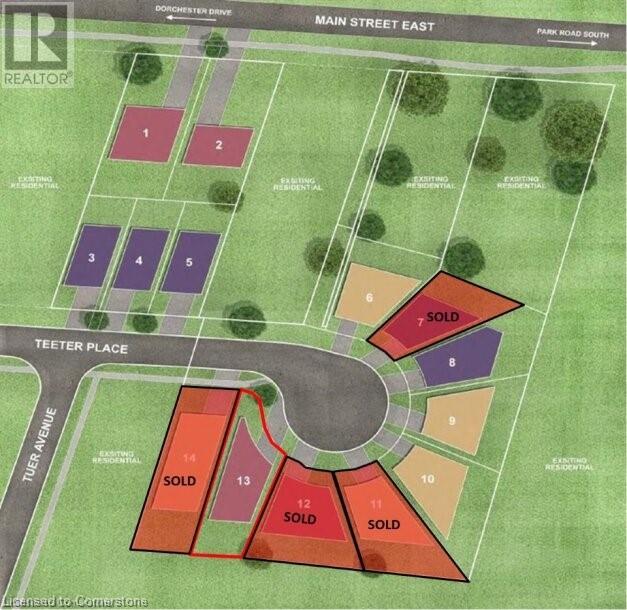25 Meredith Drive
St. Catharines (Carlton/bunting), Ontario
Completely top to bottom Renovated & Ready to move In Detached home located in the Desirable area of North End of St. Catharine. This 3+2 Bedrooms with 2.5 Bathrooms home has incredible Blend of renovations which includes two Brand new Kitchens with Quartz Counter Tops, New hardwood Floors(Upstairs), all Vinyl flooring(basement), New Staircase, all New stainless Steel Appliances, All New pot Lights, All brand new Doors, All new windows(Basement) and garage Door. The list goes on. The finished Legal two bedroom basement with a separate entrance. This home will provide a touch of modern design to it's neighborhood. Very good investment for investors or first buyers to move in and start collecting rent from the basement apartment!! **EXTRAS** 2 Fridges, 2 Stoves, Dishwasher, Microwave, 2 Washers & 2 Dryers. Hot Water Tank is Rental. Close to All amenities, public Transit & Schools. Minutes from the Canal and Waterfront walking Trails. (id:50787)
Homelife/miracle Realty Ltd
41 Jamieson Drive
Oro-Medonte, Ontario
Introducing an exceptional commercial property located in Oro-Medonte, right off the highway in the Forest Home Industrial Park. The main building is designed for light industrial manufacturing and is zoned ED (Economic Development), offering a versatile range of permitted uses. These include outdoor storage, agricultural support uses, building contractor supply outlets, custom workshops, equipment sales and rental establishments, printing establishments, and more. As you enter, you'll find a reception area, two offices, two bathrooms, and a lunchroom, providing a comfortable and functional workspace. The back of the building features a spacious, open area with a loading dock equipped with a Dock leveler, ideal for efficient truck-level deliveries. Additionally, the property includes a storage facility with 16 units, each measuring 10x20. All storage units are fully rented out at below market value, providing a steady income stream to help offset your monthly expenses. Dont miss this opportunity to secure a prime commercial property in a strategic location. Schedule a viewing today! (id:50787)
RE/MAX Right Move
708 - 633 Bay Street
Toronto (Bay Street Corridor), Ontario
Huge 841 Sqft (1+1) Luxury Condo at Yonge/Dundas Square! Large Bedroom and Living Room, Spacious Kitchen, And A Sizeable Sunroom (115"X135"). Superb Layout With 2 Washrooms and Laundry Area. Upgrades Include: Custom Kitchen W/ Quartz Countertop, Kitchen Cabinets, Recently Replaced Heating / Cooling Fan Coil, S/S Appliances, Backsplash and Eng Hardwood Floor T/Out. Steps To TNT Supermarket, Dundas Subway, Dundas 505 Streetcar and TTC Buses, TMU (Ryerson University & Ted Rogers Management School), Nathan Phillips, Eaton Centre, Schools, Hospitals and Financial District. Close to University of Toronto and City Hall. Condo Fee Includes Hydro, Heat / A.C and Water. **EXTRAS** S/S Fridge, Stove, Dishwasher, Microwave, Washer & Dryer, All Elf's and Window Coverings. 24-Hr Concierge and cctv cameras, Gym, Pool, Sauna, Squash & Basketball Courts, Roof Garden w/ Bbqs & Hot-tub, Theater, Business Centre And Much More. (id:50787)
The Condo Store Realty Inc.
238 Main Street E
Grimsby (Grimsby Beach), Ontario
Discover a rare opportunity in the heart of Old Town Grimsby with a detached custom home lot available for permit application within the prestigious Dorchester Estates Development. This established community, celebrated for its upscale residences and charming ambiance, invites homebuyers to create their dream homes in a picturesque setting. The spacious lot provides the perfect canvas for personalized living, nestled between the breathtaking Niagara Escarpment and the serene shores of Lake Ontario. The court location offers a tranquil and private retreat, allowing residents to escape the hustle and bustle of urban life. Imagine waking up to the gentle sounds of nature and unwinding in a peaceful environment that fosters relaxation and well-being. This idyllic setting doesn't compromise on convenience- enjoy easy access to a wealth of local amenities, including vibrant shopping centers, diverse restaurants, and recreational facilities. Families will appreciate the excellent educational institutions nearby, as well as the newly constructed West Lincoln Hospital/Medical Centre, ensuring healthcare is just moments away. Whether you're envisioning a modern masterpiece or a classic family home, this custom home lot represents not just a place to live, but a lifestyle enriched by community, nature, and convenience. Seize the opportunity to invest in your future today in one of Grimsby's most coveted neighborhoods! (id:50787)
RE/MAX Escarpment Realty Inc.
34 Forest Ridge Court
Welland (West Welland), Ontario
Custom Built Home Located On A Quiet Cul-De-Sac. Rare 50X154 Large Lot. 7 Years Old. 2600 Sq Ft Per Mpac. Adjacent To Newly Landscaped City Pond. Close To Sobeys, Restaurants, Fitness Clubs, And Seaway Mall. Minutes To Highway 406 & QEW. All Brick & Stone Exterior.Full Size Covered Deck Overlooking Pond. Automated Irrigation System. Great Living Room With 18 Feet Vaulted Ceiling. Oak Staircase. Gas Fireplace. Walk-In Pantry.Central Vacuum System.Quartz Large Central Island.Oversized Electrolux Fridge. **EXTRAS** All Window Coverings, All Light Fixtures. Stove, Fan Hood, Dishwasher, Washer, Dryer, Garage Opener with Remotes., Carbon Monoxide Detector, Central Vacuum (id:50787)
Homelife Landmark Realty Inc.
12289 Lakeshore Road
Wainfleet (Lakeshore), Ontario
Fantastic multi unit investment opportunity in sought after Long Beach! Five separate units in 4 buildings offerexcellent year round income in 3 units and seasonal income in 2 units. Direct access walkway to world class sandbeach! All units updated and well kept by long term caring owners. Main unit "The Lodge" features sprawling deck,vaulted ceilings, huge oak kitchen, eating bar/island and built in appliances. "Serenity" offers two units, largegarage/workshop and separate outdoor spaces including raised deck with lake views! Live in "The Lodge" and rentthe other four or use the whole property as your family compound at the beach! Note: Seller has made a number ofrecent property improvements (septic, fire prevention and water) to obtain a short term rental license from WainfleetTownship for all units. (id:50787)
Royal LePage State Realty
16 Teeter Place
Grimsby (Grimsby East), Ontario
Discover a rare opportunity in the heart of Old Town Grimsby with a detached custom home lot available for permit application within the prestigious Dorchester Estates Development. This established community, celebrated for its upscale residences and charming ambiance, invites homebuyers to create their dream homes in a picturesque setting. The spacious lot provides the perfect canvas for personalized living, nestled between the breathtaking Niagara Escarpment and the serene shores of Lake Ontario. The court location offers a tranquil and private retreat, allowing residents to escape the hustle and bustle of urban life. Imagine waking up to the gentle sounds of nature and unwinding in a peaceful environment that fosters relaxation and well-being. This idyllic setting doesn't compromise on convenience- enjoy easy access to a wealth of local amenities, including vibrant shopping centers, diverse restaurants, and recreational facilities. Families will appreciate the excellent educational institutions nearby, as well as the newly constructed West Lincoln Hospital/Medical Centre, ensuring healthcare is just moments away. Whether you're envisioning a modern masterpiece or a classic family home, this custom home lot represents not just a place to live, but a lifestyle enriched by community, nature, and convenience. Seize the opportunity to invest in your future today in one of Grimsby's most coveted neighborhoods! (id:50787)
RE/MAX Escarpment Realty Inc.
236 Main Street E
Grimsby (Grimsby Beach), Ontario
Discover a rare opportunity in the heart of Old Town Grimsby with a detached custom home lot available for permit application within the prestigious Dorchester Estates Development. This established community, celebrated for its upscale residences and charming ambiance, invites homebuyers to create their dream homes in a picturesque setting. The spacious lot provides the perfect canvas for personalized living, nestled between the breathtaking Niagara Escarpment and the serene shores of Lake Ontario. The court location offers a tranquil and private retreat, allowing residents to escape the hustle and bustle of urban life. Imagine waking up to the gentle sounds of nature and unwinding in a peaceful environment that fosters relaxation and well-being. This idyllic setting doesn't compromise on convenience- enjoy easy access to a wealth of local amenities, including vibrant shopping centers, diverse restaurants, and recreational facilities. Families will appreciate the excellent educational institutions nearby, as well as the newly constructed West Lincoln Hospital/Medical Centre, ensuring healthcare is just moments away. Whether you're envisioning a modern masterpiece or a classic family home, this custom home lot represents not just a place to live, but a lifestyle enriched by community, nature, and convenience. Seize the opportunity to invest in your future today in one of Grimsby's most coveted neighborhoods! (id:50787)
RE/MAX Escarpment Realty Inc.
217 Louise Street
Welland (Lincoln/crowland), Ontario
Welcome to your dream home! This newer 4-bedroom, 3 bathroom home, built in 2021, boasts high ceilings and is ideally located in the heart of Welland. The open-concept kitchen features stainless steel appliances, a large island, ample cabinet space, making it ideal for culinary enthusiasts.The spacious living room offers high ceilings, hardwood flooring, and a walkout to a deck & beautiful backyard, creating a perfect space for relaxation and summer BBQ's. The primary bedroom is generously sized with large windows, a spacious walk-in closet, and a 3-piece ensuite bathroom for added convenience.The second, third, and fourth bedrooms are versatile spaces, ideal for a productive home office setup, children's rooms, or guest accommodations. An unfinished basement with a separate entrance presents endless potential for customization to suit your specific needs or future expansion plans. Located in a great neighbourhood close to schools, parks, and hospitals, this home combines modern comfort with convenient accessibility. Don't miss out on this exceptional opportunity! Perfect for investors and first-time home buyers!! **EXTRAS** Stainless Steel Appliances - Fridge, Stove, Dishwasher, Washer, Dryer & Remainder of Tarion Warranty! (id:50787)
Search Realty
414 - 1581 Rose Way
Milton (Cb Cobban), Ontario
Brand New Luxurious 3 Bedrooms Urban Townhome (1321 Sqft As Per Builder's Floor Plan) And Rooftop Terrace! In Fernbrook Homes Highly Anticipated Urban Townhomes Community. 9-foot ceiling heights on the main floor; luxury Vinyl Flooring; Oak Veneer Stairs; Gas BBQ Connection; Granite Counters; Wood deck flooring provided on all Roof Decks, Subway Tile Backsplash And Much More! One (1) Underground Parking & Locker Included; Near everywhere: The Milton Go Station, Major Highways, Milton District Hospital, Oakville Trafalgar Hospital, The New Wilfrid Laurier University Campus, Parks & Conservation Areas And So Much More That The Area Provides (id:50787)
RE/MAX Gold Realty Inc.
24 - 11801 Derry Road W
Milton (Cl Clarke), Ontario
Located in the heart of Derry Green Business Park in Milton, Milton Gates Business Park is a modern new build industrial condominium. Spread over four buildings, this development offers flexible unit options, convenient access and prominent exposure to help your business grow. Building C offers operational efficiency with direct access from Sixth Line, excellent clear height, and proximity to both Milton and Mississauga. Permitted Uses: Banquet facility, storage, research, commercial school, automotive repair shop, office use, veterinary clinics, warehousing, and more! (id:50787)
Kolt Realty Inc.
574 Settlers Road W
Oakville (Sh Sixteen Hollow), Ontario
Gorgeous Semi In A Great Location!! Spacious 2100 Sq. Ft. Good Size Bedrooms, Beautiful Washrooms And Kitchen, Great Place To Call Home. 9 Ft Smooth Ceilings, Upgraded S/S Appliances, Lovely Cabinetry , W/O From The Breakfast Room To The Backyard. Laundry On Main Level With Mud Room And Entry From The Garage. Functional Layout, Hardwood On First Floor And Stairs, Carpets Upstairs. Living/ Dinning Open Concept With Gas Fireplace. **EXTRAS** Close To Shopping, Walking Distance To King's Christian Collegiate High School, Easy Access To 407, 403 And Qew. Close To Sixteen Mile Parks/Trail. No Pets, No Smoking As Per Landlord. (id:50787)
Sam Mcdadi Real Estate Inc.
529 Vale Place
Oakville (Wo West), Ontario
Attention Investors, Home Builders; Your opportunity to build your custom dream home awaits! Family friendly, prestigious Neighbourhood in mature Oakville; where Custom Luxury Dream Homes have become the standard! Application to build over 3800 sqft home with a huge basement custom bowling alley in progress! **EXTRAS** 2 Refrigerators, stove ,washer, dryer, all Electrical light fixtures. (id:50787)
Ipro Realty Ltd.
414 - 1581 Rose Way
Milton (Cb Cobban), Ontario
Brand New Luxurious 3 Bedrooms Urban Townhome (1321 Sqft As Per Builder's Floor Plan) And Rooftop Terrace! In Fernbrook Homes Highly Anticipated Urban Townhomes Community. 9-foot ceiling heights on the main floor; luxury Vinyl Flooring; Oak Veneer Stairs; Gas BBQ Connection; Granite Counters; Wood deck flooring provided on all Roof Decks, Subway Tile Backsplash And Much More! One (1) Underground Parking & Locker Included; Near everywhere: The Milton Go Station, Major Highways, Milton District Hospital, Oakville Trafalgar Hospital, The New Wilfrid Laurier University Campus, Parks & Conservation Areas And So Much More That The Area Provides! (id:50787)
RE/MAX Gold Realty Inc.
7 - 6000 Main Street W
Milton (Sc Scott), Ontario
ARE YOU LOOKING FOR A GREAT BUSINESS WITH INCOME? LOOK NO FURTHER.MODERN GUAC MEXI GRILL IN MILTON IS AVAILABLE! ONE OF CANADA'S FASTEST GROWING FRANCHISES AND BOASTING A GREAT MODEL AND TRAINING PROCEDURE, THIS GREAT OPPORTUNITY TO ACQUIRE 1150 SQFT BUSY LOCATION. LOCATED ON THE TREMAINE RD AND MAIN ST CORNER IN A BUSY PLAZA WITH STARBUCKS, PIZZA HUT AND A D SPOT TO NAME A FEW, AND LOTS OF PARKING. TRAINING TO BE PROVIDED BY HEAD OFFICE AFTER APPROVAL GREAT LEASE RATE OF 4927.01 GROSS RENT INC. TMI WITH 2+5 YEARS OF REMAINING ON THE LEASE. 5 FOOT COMMERCIAL HOOD AND FULLY SET UP WITH ESTABLISHED SALES. FINANCIALS, OTHER DOCUMENTS AND LEASE DOCUMENTS ARE AVAILABLE WITH NDA SIGN OR AN OFFER. (id:50787)
Royal LePage Terra Realty
404 - 650 Lawrence Avenue W
Toronto (Englemount-Lawrence), Ontario
Excellent Tridel Mid Rise Building "The Shermount", conveniently located, recently renovated. Fantastic, spacious Condo w/ Great Layout, Wall-to-wall Uniform Laminate flooring, 1 Bdrm, 1 3pc Bath (Glass Shower door & Panel), Galley Kitchen Overlooks Combined Living & Dining w/ Sliding doors to Open Balcony facing south w/ unobstructed views allowing lots of sunlight. Primary Br. w/ Walk-in Closet. Ensuite Laundry. 1 Locker (P2) & 1 Parking (P1). Plenty of Visitors Parking. Maint. Fee includes all utilities. Quick Access to Allan Rd. & 401, short walk to Schools, Subway, Ttc, 1 Subway Stop to Yorkdale Mall. Near Lawrence Allen Shopping Mall. **EXTRAS** Fridge (GE), Stove (KitchenAid), Built-in Microwave (Magic Chef), Dishwasher (Whirlpool), Washer & Dryer, Parking (P1) & Locker (P2) are owned. (id:50787)
Fortes Realty Inc.
2017 - 9 Mabelle Avenue
Toronto (Islington-City Centre West), Ontario
Welcome to Bloor Vista at Islington Terrance. One BR One Wr luxury condo built by Tridel in the heart of Etobicoke. Located on 20th floor with spectacular views. Unit comes with upgraded modern appliances and a large bedroom. Sunlit with spacious layout with floor to ceiling windows. Granite Countertop, Backsplash & Steel Appliances In The Kitchen. Full size laundry machines. Walking Distance To Parks, Schools, Bloor St, Shops, Restaurants. Close to QEW and 427. Steps to Islington subway station. **EXTRAS** Tenant pays for utilities and condo insurance. Landlord requests no smoking. State of art gym with whirlpool, sauna, party room, guest suite and 24hr concierge. 50,000 Sq. Ft. Of Spectacular Indoor/Outdoor Amenity Spaces. (id:50787)
Royal LePage Signature Realty
701 - 215 Queen Street W
Toronto (Waterfront Communities), Ontario
"Smart House" Jr One Bedroom Corner Unit In The Heart Of Financial/Entertainment Dist. Sw Exposure W/Sizeable Balcony.9'Ceiling!Open Concept! Floor To Ceiling Windows.Nicely Finished Wood Floors.Upgraded Sliding Glass Door For Bdrm.24 Hours Security.Great Amenities: Gym, Guest Suites, Lounge Area, Exterior Terrace, Bbq. Walking Distance To Subway, Entertainment & Financial District.Prime Location Surrounded By Restaurants, Theatres, And Shops.100 Walk Score. **EXTRAS** Compact Kitchen Integrated Fridge & Dw Drawer.S/S(B/I Cooktop,Microwave/Oven,Fan Hood),All-In-One Washer/Dryer,Roller Shades,All Existing Light Fixtures.No Smoking And No Pets. Tenant To Pay Utilities.1 Bike Storage Included. (id:50787)
RE/MAX Crossroads Realty Inc.
33 Wenonah Drive
Mississauga (Port Credit), Ontario
This custom-built modern home, inspired by West Coast design, is situated south of Lakeshore in the highly sought-after Port Credit Village area of Mississauga. Thoughtfully crafted for entertaining, functionality, and comfort, this residence offers the utmost in luxury. With its clean lines and seamless flow, the home features an open-concept, sunlit floor plan. The kitchen is a standout, featuring an oversized waterfall island, high-end appliances, and sleek, bespoke cabinetry that overlooks the backyard oasis. The primary suite boasts expansive windows with south-facing views of the charming neighbourhood, a custom walk in closet, and a spa-like ensuite with heated floors. All bedrooms include ensuites and walk-in closets, with the second bedroom featuring a walkout to the sundeck, overlooking the backyard. The walk-up basement is an entertainers dream, complete with a gym and infrared sauna. The low-maintenance, resort-style backyard is truly breathtaking, featuring a Solda Pool (2020), cabana, and covered patio, perfect for indoor/outdoor living. This oasis offers the complete package! **EXTRAS** Smart Home. Heated Garage, Steps To Lake Ontario, Waterfront Trails, Shops And Fantastic Restaurants, Close To Marina, Hwy, Go Train, Airport, DT Toronto. Excellent School System. (id:50787)
Sam Mcdadi Real Estate Inc.
301 - 150 Wellington Street E
Guelph (Downtown), Ontario
Located in the luxurious River Mill Building, this 3rd floor 1 Bedroom + Den suite lives more like a bungalow than a condo! The spacious (951 sf) open concept layout comes with an oversized private terrace, perfect for outdoor leisure and barbecuing, bringing the total living space to 1,395 sf. The unit comes with modern finishes and many upgrades. Natural light floods the living/dining area as well as the bedroom, through floor to ceiling windows. There is engineered hardwood flooring in the Living/Dining room and Den, and a luxurious brand-new carpet in the Bedroom. The 11.5 ft x 9 ft Den is spacious enough to double up as a guest Bedroom. The Foyer, Kitchen and Bathroom have porcelain tiles (heated in the Bathroom). Crown moulding adorns the ceiling in the Living/Dining area. The contemporary kitchen has pot lights and track lighting, granite countertops, s/s appliances, brand new fridge and stove (2024), dishwasher. The laundry room is equipped with a full-size washer and dryer. The suite has been freshly painted and is ready to move in. Most building amenities are on the same floor. The storage unit is right across the hall, and further down, you will find the Guest Suite for overnight guests, the Gym, Theater Room and the Library/Lounge. Outside, there is a great outdoor space with community garden plots and walkways. The 7th floor hosts a Party Room with a wet bar and pool tables and leads outside to a massive and beautifully landscaped rooftop patio, offering sittings areas, gazebos, barbeques, and 180 degree views of the downtown skyline. Centrally situated, River Mill is located within a 5 min walk to everything downtown Guelph has to offer, and steps away from parks, trails, cafes, restaurants and bars, shopping, the River Run Centre, Sleeman Centre, and the Guelph Go Station for commuters. This rare offering truly combines convenience with luxury and offers a fabulous variety of lifestyle amenities. (id:50787)
Royal LePage Premium One Realty
1074 River Road E
Wasaga Beach, Ontario
View This Cozy Bungalow, With New Kitchen Cabinets and Stone Counter Tile Backsplash with New Stainless-Steel Appliances & Hood Fan. New 3 Pc Washroom, Tiled Shower & Floors Between Bathroom & Kitchen, Laminated Flooring Thru-Out. Wonderful Water Views and Exceptional Sunsets. A Must See. **EXTRAS** All Electrical Light Fixtures, Window Coverings, New Appliances Fridge, Stove (Gas), Dishwasher. Washer & Dryer Stackable. All Furniture, Gas Furnace & Air Conditioner. Vendor motivated, Present all offers. (id:50787)
Intercity Realty Inc.
16 Teeter Place
Grimsby, Ontario
Discover a rare opportunity in the heart of Old Town Grimsby with 10 individual detached custom home lots available for permit application within the prestigious Dorchester Estates Development. This established community, celebrated for its upscale residences and charming ambiance, invites homebuyers to create their dream homes in a picturesque setting. Each spacious lot provides the perfect canvas for personalized living, nestled between the breathtaking Niagara Escarpment and the serene shores of Lake Ontario. The court location offers a tranquil and private retreat, allowing residents to escape the hustle and bustle of urban life. Imagine waking up to the gentle sounds of nature and unwinding in a peaceful environment that fosters relaxation and well-being. This idyllic setting doesn't compromise on convenience—enjoy easy access to a wealth of local amenities, including vibrant shopping centers, diverse restaurants, and recreational facilities. Families will appreciate the excellent educational institutions nearby, as well as the newly constructed West Lincoln Hospital/Medical Centre, ensuring healthcare is just moments away. Whether you're envisioning a modern masterpiece or a classic family home, these custom home lots represent not just a place to live, but a lifestyle enriched by community, nature, and convenience. Seize the opportunity to invest in your future today in one of Grimsby's most coveted neighborhoods! (id:50787)
RE/MAX Escarpment Realty Inc.
#309 - 98 Aspen Spring Drive
Clarington (Bowmanville), Ontario
Charming & Desirable Upper-Level Unit Is Perfect For First Timers, Downsizers, And Investors. 1+1 (really a 2 bedroom) 750sqft. with 2 lockers and a premium parking space right at the front entrance.The Open Concept Kitchen Comes With Granite Counters Top, Backsplash, S/S Appliances & A Generous Pantry. Living Area Has W/O To a large Balcony facing greenery & Pocket Doors Concealing A Multifunctional Den. Stylish Primary Bedroom Has Custom Wood Paneling & A Walk-In Closet. Close To Shopping, Restaurants, Transit, 401, Future Go & 407 . Very quiet building. Dishwasher(1yr old), OTR Microwave(1yr old), Washer & Dryer(1yr old) **EXTRAS** updated AC/Heat new pump, electronics last month. New lighted backsplash in kitchen, Central vacuum, gym and party room. (id:50787)
Century 21 Wenda Allen Realty
2 Smith Drive
Halton Hills (Georgetown), Ontario
This updated 2340 sqft. 4-bed, 3-bath home is situated on a premium corner lot with a south facing backyard that receives sun exposure sunrise to sunset. You'll find a 2023 $200,000 backyard renovation with a brand new 35-ft fiberglass saltwater pool, oversized interlock patio and surround vinyl fencing. The main floor features a dedicated office and a new custom kitchen equipped with upgraded appliances and breakfast nook. Upstairs there is an oversize primary bedroom, updated bath and walk-in closet plus 3 additional spacious bedrooms. The basement is unfinished, allowing for customization and potential for a separate rental apartment. **ADDITIONAL FEATURES** Room for basement side entrance, whole main updated flooring, EV charging port, smooth ceilings on main. (id:50787)
Ipro Realty Ltd.

