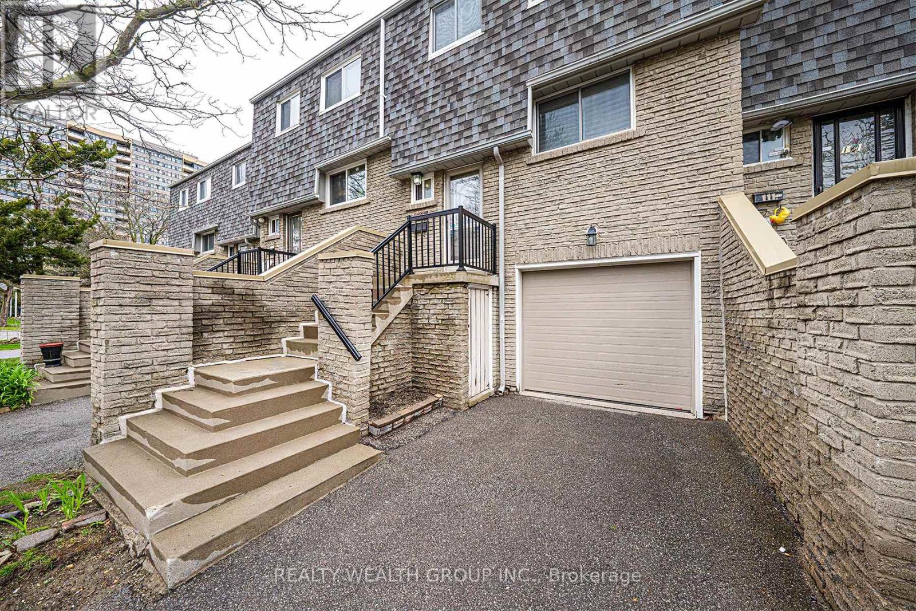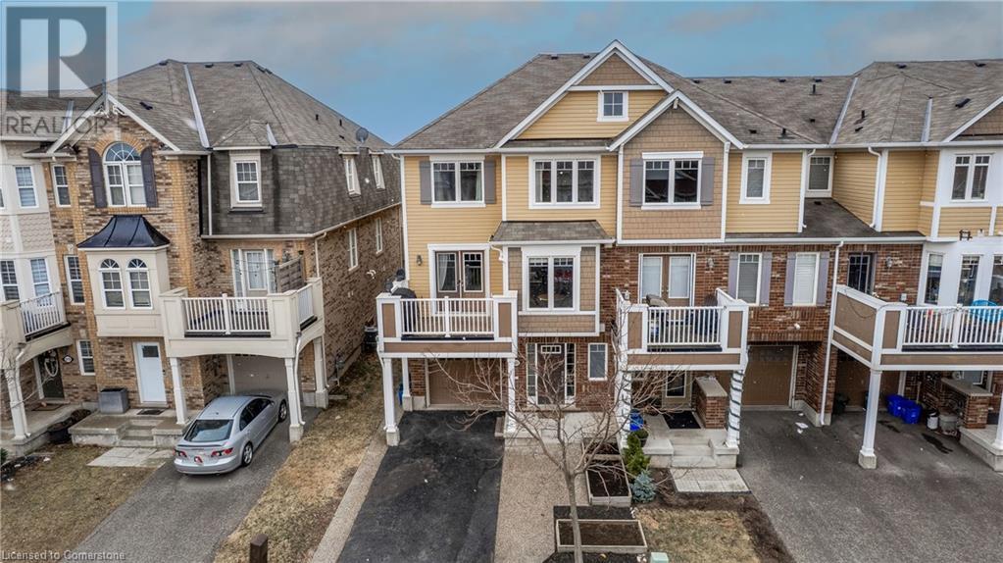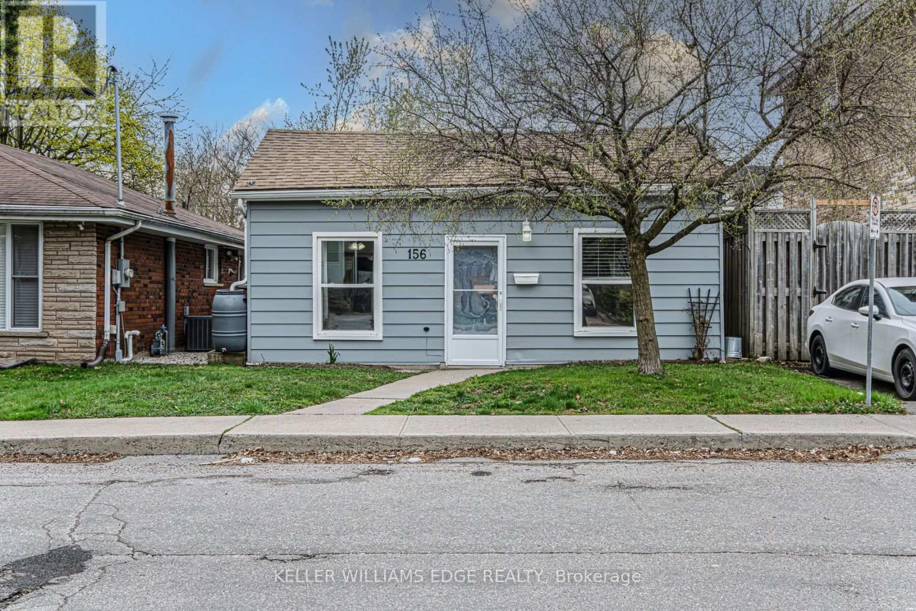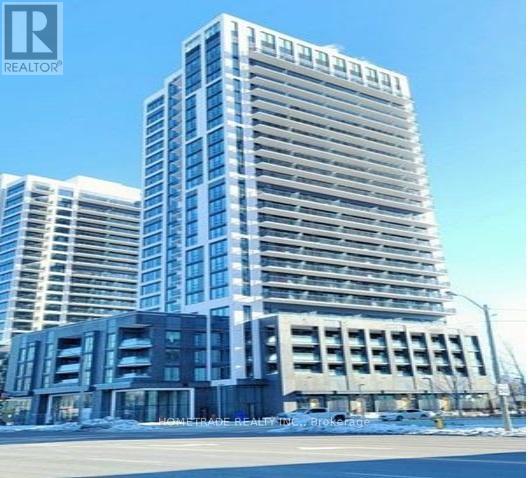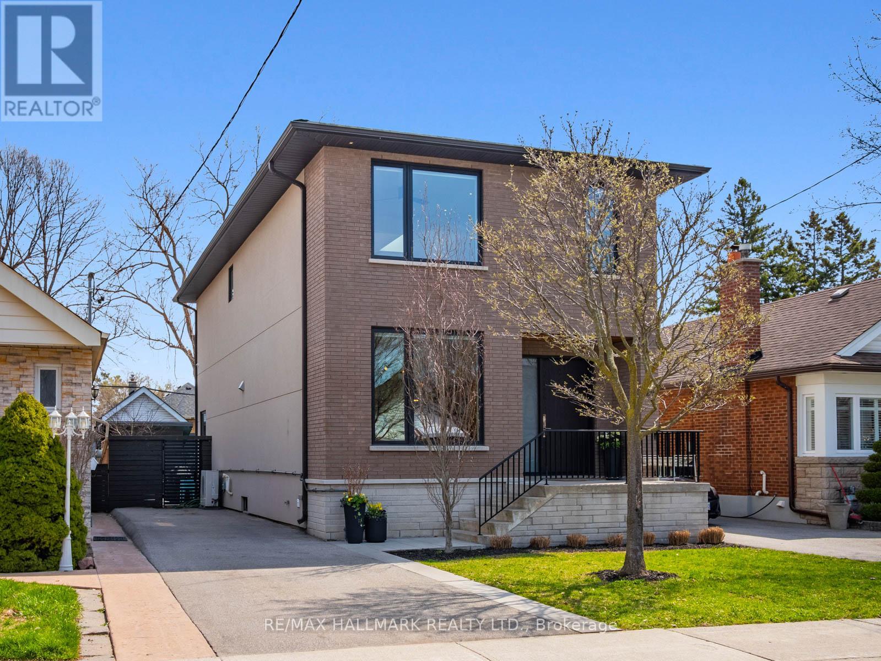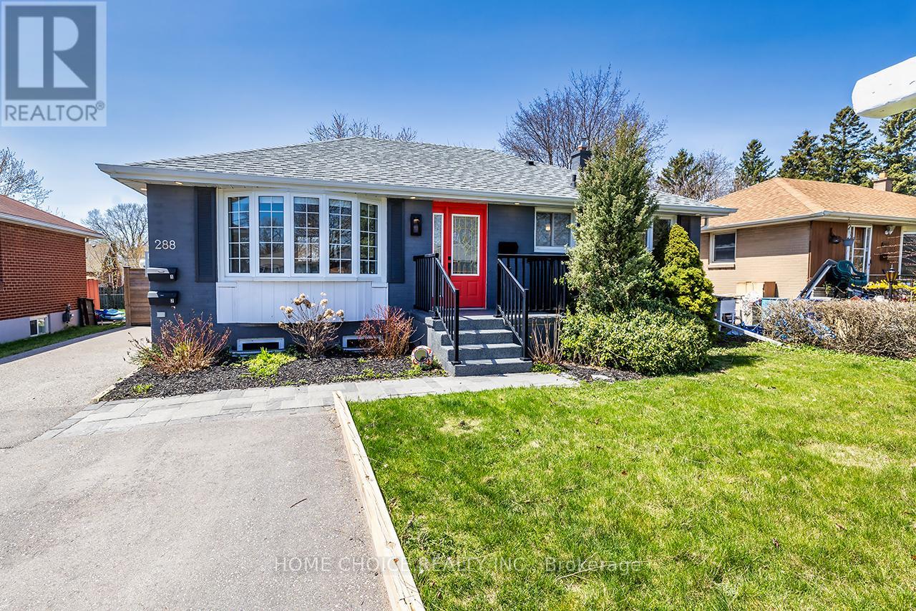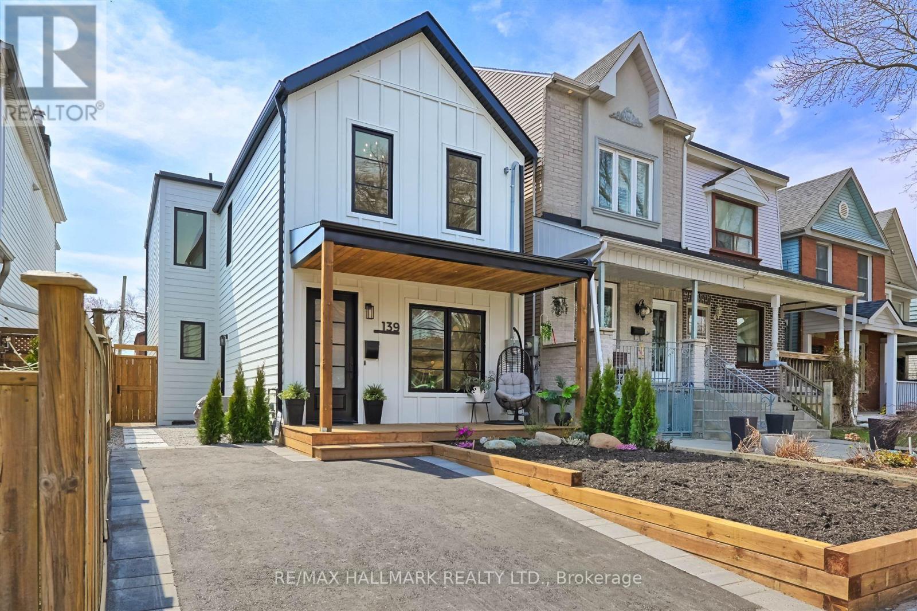3236 Post Road
Oakville (Go Glenorchy), Ontario
Welcome to this stunning 3-year-old townhome in Oakville, offering 2,129 square feet of bright and modern living space. This beautifully maintained 2-storey home features an open-concept main floor with hardwood flooring, a cozy fireplace, and a stylish white kitchen that flows into a bright family area perfect for everyday living and entertaining.Upstairs, the spacious primary bedroom includes a large walk-in closet and a luxurious 5-piece ensuite. Two additional bedrooms, a full bathroom, and a conveniently located second-floor laundry room with a Samsung washer and dryer complete the upper level.The home also comes with a fully fenced backyard, offering privacy and outdoor enjoyment for the whole family. Located just 100 meters from an elementary school, and close to parks, OTMH hospital, major highways, and Uptown Core amenities, the location is ideal for families.Enjoy the comfort and convenience of smart home upgrades including a Chamberlain MyQ wireless garage door opener, Ring video doorbell with Alexa Amazon Echo, and Google Nest smart thermostat.This bright, spacious, and stylish home is available from June 19, 2025 a perfect place to call home! (id:50787)
5i5j Realty Inc.
208 Balmoral Avenue N
Hamilton, Ontario
Move-in ready and full of character, 208 Balmoral Avenue North is a must-see 2.5-storey brick home in the heart of Hamilton’s Crown Point Neighbourhood. The bright and open main floor offers a seamless flow from living through to the kitchen and out onto a sun-drenched back deck. Upstairs, you'll find three spacious bedrooms and a beautifully appointed bathroom, with the oversized primary featuring generous storage and large windows that fill the space with natural light. The finished attic adds incredible versatility, serving as a fourth bedroom, home office, or rec room. The heat pump ensures year-round comfort, making it a functional and inviting space. With three dedicated parking spaces off the laneway and a newly fenced backyard, there’s ample room to make the most of summer. Located just steps from the cafes, stores and restaurants of Ottawa Street, this home offers unbeatable walkability. Whether you're heading to Gage Park, grabbing a coffee around the corner, or commuting via the nearby highway and downtown GO Station, 208 Balmoral Avenue North places you at the centre of it all. Open House Sun. May 4, 2-4pm. (id:50787)
Coldwell Banker Community Professionals
67 - 104 Pinedale Gate
Vaughan (East Woodbridge), Ontario
Nestled in the very desirable East Woodbridge community, this property offers you style, space and comfort. Tastefully renovated and decorated. Professionally painted. Beautiful flooring. Plenty of pot lights. Crown mouldings. Very inviting foyer, beautiful living room, spacious kitchen for cooking lovers. Great size bedrooms. Perfect layout with no space to waste and a finished basement, adding living and entertainment space to accommodate your family's needs. Basement offers open space, cantina, workshop. Lovely backyard to enjoy specially summer afternoon as it is not getting too much sun and heat in an afternoon. This complex of townhouses gives you village atmosphere and at the same time you are close to everything our city has to offer: malls and shopping, restaurants, schools, hospital, church, community centers, public transportation and subway station, highways. Each unit is provided with 8 overnight parking passes per month giving ample access to friends and family visits. Low maintenance fee. You will be glad to call it HOME! Please pay attention that muster bdr is currently used as a second bdr. Low maint. fee includes building insurance (id:50787)
RE/MAX West Realty Inc.
113 - 1280 Bridletowne Circle
Toronto (L'amoreaux), Ontario
Welcome to this townhouse located perfectly in the L'Amoreaux neighborhood. This never before offered unit is meticulously maintained and boasts an array of features that cater to both comfort and convenience. Step inside to discover updated hardwood floors that lend a touch of sophistication to the living space. Crown molding adds a subtle yet elegant accent throughout the home, enhancing its charm. The finished basement offers versatility and additional living space, complete with a convenient walkout to the backyard. Whether it's for relaxation or entertainment, this area caters to your every need. Located near shopping centers, medical facilities, and schools, this townhouse provides unparalleled accessibility to everyday essentials. With the same owner for over40 years, this residence exudes a sense of stability and care that's rare to find. Don't miss the opportunity to make this your new home sweet home. (id:50787)
Exp Realty
151 Arkell Street
Hamilton, Ontario
Situated on a quiet, established street near McMaster University, this charming 2.5-storey home is full of character and original details. With its classic brick exterior, spacious front porch, and mature trees, it offers timeless curb appeal. Inside, you'll find a warm and inviting atmosphere with original hardwood floors, detailed trim work, and vintage touches throughout. The layout includes generous principal rooms, a traditional kitchen, and a cozy third-floor loft that adds extra living space or storage potential. Perfect for those who appreciate the charm of an older home in a prime West Hamilton location. (id:50787)
Exp Realty
64 Kalmia Road
Brampton, Ontario
Welcome Home! This gorgeous home awaits you and your family! Nestled in the quiet and family friendly Credit Valley neighbourhood, your new home is the true definition of turn-key with the pride in ownership visible everywhere! Purchased from the Country Wide Homes back in 2015, you would think the current owners just moved in. With over $100,000 spent in upgrades, there's no comparing this home to anything like it in the neighbourhood. Be the envy of all your friends and family with a fully open-concept main floor feature separate living and dining rooms. As well as a kitchen large enough for your family's best chef as well as their favourite assistant(s) featuring new cabinets installed in 2024. With 4 massive bedrooms on the second floor, there will no fighting about who has the biggest room as everyone will be happy! Plus and entire wing dedicated to the primary bedroom featuring his and hers closets as well as a full 5-piece bath. A beautiful backyard features a concrete patio and a wonderful gazebo allowing amazing summer evenings under the stars. Walking distance to multiple parks and just a short drive to a full shopping area. 7 Minute drive to Mount Pleasant Go Station. Situated far enough away from the hustle and bustle of Brampton, but also close enough to all major highways. An untouched basement awaits your family's best architect and interior designer. All this home needs now is you! (id:50787)
Right At Home Realty Brokerage
525 Cavanagh Lane
Milton, Ontario
Welcome Home! Your gorgeous, end-unit, semi-detached townhome awaits in one of the most family friendly and highly sought after neighbourhoods in all of Milton. A dream for any new family, as your new home is steps from highly rated schools, shopping and more. Nothing says home like being able to walk your kids to school! This home features a main area large enough for the entire family: a full-kitchen for your family's best chef, a separate eating area to keep an eye on your little ones as they eat, a large breakfast bar that also over-looks your new dining room/homework station. Multi-tasking at it's finest as you cook dinner for everyone while also being able to help out with the latest word problem of the day! After a long day, enjoy the sunset on your beautiful balcony and enjoy some peace and quiet. With an expanded driveway, you'll have plenty of room for 3 cars, no need to worry about Milton's overnight parking laws here! And with an oversized ground level foyer, the entire family can step into your new home without bumping into each other. This home has everything your family needs now as well as in the future. Take a look today and fall in love! (id:50787)
Right At Home Realty Brokerage
156 Brock Street
Brantford, Ontario
Attention first time buyers. Welcome to this quaint 1 bath 1 bedroom home. Break into the detached homeownership today. Apartment style living with a cozy cottage feel. No expensive condo fees and a space all to yourself. All the finishes have been tastefully upgraded and ready for you to move in. 100 Amp Breaker. (id:50787)
Keller Williams Edge Realty
264 Laurentian Drive
Kitchener, Ontario
Amazing Opportunity To Lease A Gorgeous Detached Raised Bungalow Located In A Quaint Mature Neighborhood In Kitchener, This Home Offer 3 Bedroom With 1 Bedroom Finished Basement, Open Concept Living Room With Bay Window & Lot Of Natural Light, Beautiful Kitchen With S/S Appliances/Backsplash Combined W Dining Area W/O To Big Size Backyard To Entertain Guests, 3 Good Size Bedroom On Main & Finished 1 Bedroom Basement With Good Size Family Room & 3 Pc Bath, Close To Highway/Shopping/School/Park/Grocery, Old Pictures. (id:50787)
Save Max Real Estate Inc.
Save Max Elite Real Estate Inc.
4216 Viburnum Court
Mississauga (Creditview), Ontario
Welcome to your dream home in the heart of the prestigious Deer Run community - a beautifully maintained 3+1 bedroom, 4 bathroom gem nestled on a quiet cul-de-sac with a premium pie-chaped lot offering exceptional backyard privacy. From the moment you arrive, youll be impressed by the inviting curb appeal, stone entrance steps plus oversized 2-car garage with ample storage. Step inside to discover a bright, open concept layout designed for both comfort and functionality. The main floor features a renovated kitchen with extended cabinetry, large sun-filled windows and a seamless flow to the heart of the home - ideal for family living and entertaining. A spacious additional room with fireplace offers flexibility as a home office, formal dining or send living space. Your private backyard oasis awaits with a massive 392sf composite deck (2021), aluminum and glass railings and zero-maintenance appeal - perfect for summer BBQ's, lounging or hosting under the stars. Upstairs you will find generously sized bedrooms and modern, renovated bathrooms. The finished basement (2021) offers even more space with a bedroom and a versatile rec or fitness area - the perfect spot to relax, play or work from home. Live just a short walk to Erindale GO, Mississauga transit, top-rated schools and minutes from Hwy 403. Enjoy endless recreation with nearby Deer Wood park tennis, winter skaing, forest nature trails and playground. Move-in ready with many major updates: Primary bedroom and basement windows (2021), roof with CertainTeed Landmark shingles (2018), eavestroughs/fascia/soffits (2020), french doors (2020), HWT 9owned), furnace humidifier (2020), Ecobee smart thermostat (2024) and Ring doorbell (2019). *Do not miss the video tour - this home is truly special!!* (id:50787)
Ipro Realty Ltd.
106 - 155 Downsview Park Boulevard
Toronto (Downsview-Roding-Cfb), Ontario
Close your eyes and feel the private serenity. As you start to open them, you gaze through the large living room window, seeing nature, unrestrictive pond views and feeling the warmth of the sunlight that surrounds you. As you turn around, you're welcomed by an upgraded kitchen on one side and a staircase on the other. Heading upstairs, you see four doors, three of them leading to bedrooms, while the fourth is one of the three bathrooms. As you make your way into the primary suite, you're in awe of all the natural light, outdoor nature, and a relaxing spa-like bathroom. You decide to go for a walk and use your private entrance. Wanting to be surrounded by nature, you embark on a journey through Downsview Park, which features kms of walking paths, including trails through the forest and large hills offering scenic views as far as the eye can see. On your way back, you buy fresh produce from the local farmers' market and re-enter your unit with ease. Stanley Greene Park is just behind you, with access to a basketball and tennis court, running path, skateboard area, kids' area, outdoor gym, and splash pad. A short walk away are grocery stores and restaurants. The Downsview TTC routes easily take you to the subway station. This corner stacked townhouse blends ease, privacy, nature, and community. It's more than a home, it's your lifestyle. *Listed both for sale and lease* (id:50787)
RE/MAX Hallmark Realty Ltd.
707 - 30 Samuel Wood Way
Toronto (Islington-City Centre West), Ontario
Spacious almost new at the KIP District one BDRM + balcony Condo (489SF+95SF). Open concept living room, modern kitchen with SS appliances and Quartz Countertop, full size washroom. 24 hours concierge, Gym, Large Party Room, Pet Washing Room, Rooftop Terrace W/ BBQ's, & Visitor Parking. Short walk to Kipling Subway station. (id:50787)
Hometrade Realty Inc.
63 Edwin Avenue
Toronto (Dovercourt-Wallace Emerson-Junction), Ontario
Welcome to this stunning fully renovated detached home in The Junction, offering the perfect blend of style, comfort, and functionality. With 3+1 bedrooms, 3 washrooms, and 1+1 kitchens. This home is designed to accommodate both growing families and those looking for additional income potential. Walnut hardwood floors flow through the main and upper levels, complemented by pot lights for a warm, inviting ambiance.The heart of the home is the spacious eat-in kitchen, where modern elegance meets practicality. A marble backsplash and waterfall island set the stage for memorable meals, while built-in speakers enhance entertaining. The main floor also features a custom-built entertainment unit, adding function and style. A mudroom with a large closet and 2-piece washroom offers extra convenience. Upstairs, the primary bedroom boasts a custom-built closet, maximizing storage. The second-floor bathroom is a retreat, featuring a deep soak tub and frosted sliding glass door. The second floor laundry is a breeze with a washer, dryer, and built-in folding table. Also, the 2nd floor ductless heater and AC unit ensure year-round comfort. Outdoor living is just as impressive, with a huge covered deck, extended exposed deck, and in-ground hot tub jacuzzi. The landscaped yard features atmospheric lighting. A gas BBQ outlet makes summer gatherings effortless, while the front cedar patio and fence with an Rolltec awning offers another relaxing outdoor space. Parking is abundant with a double-car garage off the laneway plus two additional front driveway spaces, accommodating up to five vehicles. This property also offers strong investment potential. The separate basement apartment, with a private entrance, generates $1,800/month in rental income and the lot allows for a laneway house up to 1,640 sqft (letter of opinion available). For those seeking a home that seamlessly blends luxury, functionality, and investment potential, this is an opportunity not to be missed. (id:50787)
Housesigma Inc.
94 - 3050 Orleans Road
Mississauga (Erin Mills), Ontario
Freshly painted and meticulously maintained...Welcome to this Exquisite 3-Bedroom Executive Townhome In Erin Mills. Centrally located and Designed For Both Comfortable Family Living And Sophisticated Entertaining; This Home Blends Modern Elegance With Everyday Functionality. The Main living space has rich, dark hardwood Floors and a wood burning functioning fireplace, Chef-Inspired Kitchen features new kitchen cabinetry(2025) and sleek Countertops, Vinyl Flooring And A Bright Breakfast Area Overlooking the beautifully landscaped front yard. Large and filled with natural light, this bright open living and dining room are an entertainers dream, with a sliding door out to the private spacious rear patio. On the second level, there are Three large, bright and well lit bedrooms with lots of storage space, and two full well appointed bathrooms. This Townhome has Stunning Curb Appeal that Includes a landscaped Front Yard, interlocking brick driveway, And A The Garage with extra shelving that Provides Ample Storage. The Backyard Is Private, Spacious and a great outdoor haven. The Fully Finished Basement includes extra space for a family room or games room, a 3pc full bathroom and a flexible space for an office or gym adjacent to a renovated Laundry Room With lots of Storage cabinetry and shelving. Minutes From Hwy 403, QEW, & 407, This Home Offers Easy Commuting And Proximity To Top-Rated Schools, Parks, Shopping, And Public Transit. Don't Miss The Opportunity To Make It Yours! (id:50787)
Ipro Realty Ltd.
92 East 44th Street
Hamilton, Ontario
Discover charm and convenience at this beautifully updated 3-bedroom bungalow in a prime East Mountain location! Just steps to Fennell Avenue East, you'll love the easy access to public transit, shopping, schools, and parks. Fresh and move-in ready, this spotless home features many new windows, durable 50-year shingles, a bright family room with bay window and wainscoting, and a clean, low-maintenance exterior. Enjoy cooking in the generous kitchen with fridge, stove, and built-in dishwasher included. Ground-floor laundry with stacking washer and dryer adds extra convenience. Outside, the long paved driveway leads to a 20' x 14' garage and a fully fenced backyard—perfect for kids, pets, or summer barbecues! A fantastic opportunity for first-time buyers, downsizers, or investors (id:50787)
RE/MAX Escarpment Realty Inc.
Lph19 - 39 Oneida Crescent
Richmond Hill (Langstaff), Ontario
Very Rare 1+1 Bedroom Penthouse Loft for Sell. The Extra Room Works Well as an Bedroom or Office. Panoramic South View, Lot of Sunshine. Freshly Painted. Updated Unit with Oversized Windows and A Functional, Open-Concept Layout, Ideal for Entertaining. Open Concept Living Room, Dining Room and Kitchen Featuring Stainless Steel Appliances, Custom Granite Countertop & Breakfast Bar. Living And Dining Rooms Feature Hard Wood Floors and Walkout to Balcony . Upgraded Glass Staircase & Smart Light Switches. Upper Level Has Spacious 1+1Bd/1Ba & Laundry Room with Stacked Washer & Dryer (2022). Includes 1 Parking & 1 Storage Locker on Ground Level, Both Close to the Elevator. The Maintenance Fee Including Water, Heat, Rogers Ignite Cable/Internet & Amenities : 24-Hr Security, Gym, Party Room, Library & Billiard Room. Prime Location In The Heart of Richmond Hill, Walking Distance to Regional Transit Hub (Viva, Langstaff Go Station, Yrt), Tim Horton's, Home Depot, Winners, Walmart, Loblaws, LCBO, Cinema, and More. Seconds Away from Future Destination of Yonge North TTC Subway Extension. Perfect for Young Professionals. (id:50787)
Bay Street Group Inc.
18 - 100 Elgin Mills Road W
Richmond Hill (Westbrook), Ontario
Welcome To 18-100 Elgin Mills Rd W - An Exceptional, Rarely Offered End-Unit Townhouse In The Sought-After Westbrook Community! Offering 3,137 Sq Ft Of Finished Living Space, This Beautifully Maintained Home Combines Comfort, Space, And Style In One Of Richmond Hills Most Desirable Neighbourhoods. Inside, Youll Find An Open-Concept Layout Featuring Oak Hardwood Floors & Stairs, Custom Built Bookcase, Soaring 9 Ceilings And A Cozy Fireplace. The Eat-In Kitchen Opens To A Large Deck With Tranquil Ravine Views - Perfect For Morning Coffee Or Evening Relaxation. Upstairs, The Oversized Primary Bedroom Includes A Private Ensuite Bath And Two Additional Generously-Sized Bedrooms Offer Ample Space For Family Or Guests. The Fully-Finished Lower Level Walks Out To A Private Patio And Mature, Tree-Lined Backyard. Ideal As An In-Law Suite, Entertainment Zone, Home Gym, Or Office - With A Rough-In For An Additional Bathroom, The Possibilities Are Endless. Enjoy The Convenience Of A Double Car Garage Plus Driveway Parking For Four Vehicles. Located Just Off Yonge St. With Easy Access To Rapid Transit, Shops, Dining, And The Richmond Hill Centre For The Performing Arts. Minutes To Parks, Trails, And Top-Rated Schools, Including St. Theresa Of Lisieux And Richmond Hill High School. Furniture Is Negotiable. (id:50787)
Exp Realty
Exp Realty Brokerage
29 Treadway Boulevard
Toronto (East York), Ontario
Designed and crafted for those who enjoy the finer things, 29 Treadway is an architectural gem. Relax in the sunken family room - boasting soaring 12ft ceilings and a 12ft tilt & turn sliding door that walks out to a composite deck with frame-less glass railings overlooking the in-ground pool! The heart of any home, this kitchen is a treat. The oversized island, featuring stone waterfall countertops, seats four while the second floor skylights and open design of the stairs flood the kitchen with natural light. Don't miss the solid oak floors and built-in speakers! Upstairs, the primary bedroom offers a generous walk-in closet and an ensuite bathroom with double vanities and a glass shower. The two additional bedrooms are spacious and overlook the backyard. Downstairs, polished concrete floors give the home a little bit of Leslieville edge. The nearly 21ft long rec room offers the perfect backdrop for movie nights or an amazing space for kids to play. Don't miss the bonus room, gorgeous laundry room and 3pc bathroom! (id:50787)
RE/MAX Hallmark Realty Ltd.
Lower - 47 Limestone Crescent
Whitby (Pringle Creek), Ontario
Legal Newly Renovated Raise Bungalow In Desirable Whitby Neighbourhood, 2 Bedrooms, Laminate Floors, Parking, Private Laundry, Steps To Transit, Shopping, Schools, Parks, Tenant Responsible For Snow Removal & Lawn Maintenance, Utilities (id:50787)
Century 21 Regal Realty Inc.
288 Windsor Street
Oshawa (Donevan), Ontario
*Legal Two Unit Dwelling* Beautifully renovated inside and out, this bungalow is located in a quiet Oshawa neighborhood. It features three bedrooms on the main floor and two additional bedrooms in the basement, which has a separate entrance. The property includes two laundry rooms and an upgraded, fenced backyard with a gazebo and deck. The home boasts new stainless steel appliances, a brand new kitchen, pot lights both inside and outside, and hardwood floors throughout. The bathrooms have also been renovated, with the main floor bathroom featuring a luxurious Jacuzzi tub. Additional highlights include a large driveway, and the house is conveniently located close to public transit, schools, and just minutes from Highway 401. This property is a must-see! (id:50787)
Home Choice Realty Inc.
5 Westbourne Avenue
Toronto (Clairlea-Birchmount), Ontario
Highly Sought After 3 Bedroom Home In The Family Friendly Neighborhood of Clairlea-Birchmount . You can move the family right in or renovate . CHECK OUT THE VIRTUAL TOUR! ( On Realtor.ca the video is found on multi media button button ). Open Concept Livingroom & Dining Room With Galley Kitchen. Location Is Amazing Being Close To Subway, Go Station, Taylor Creek Park , Doggie Parks, Golf Course & Shops On The Danforth. Very Bright Throughout With Hardwood Floors . Basement Apt That Is Currently Leased for 1300$ A Month. Tenant Happy to Stay Or Vacate. Large Lot 40 Ft By 104 Ft. Backyard Mecca With Above Ground Pool W/ New Motor & Filter Being Sold " as is, where is" condition. Perfect For Backyard Get -Togethers. Large Storage Shed. Downstairs Has Lots More Storage. Large Sunny Front Deck Where You Can Enjoy After Work Cocktails! You can Move Right in , Renovate Or Build Your Dream Home. Its All There For you To Create Your New Dreams ! (id:50787)
Ipro Realty Ltd.
139 Hazelwood Avenue
Toronto (Blake-Jones), Ontario
Welcome to 139 Hazelwood - a stunning, one-of-a kind detached home. Every detail of this top-to-bottom transformation has been meticulously crafted with style and function in mind. The main floor features a designer kitchen with custom cabinetry, breakfast nook and extras including a wine fridge, pot filler, filtered water, quartz counters, and an impressive waterfall island. The open-concept family room with corner fireplace and oversized patio doors walks out to a large, enclosed backyard that combines green space and 2 car parking via a remote roll-up door. The formal living/dining spaces, a chic powder room, and a custom oak staircase complete the elegant main floor. Upstairs, the soaring ceilings and skylights off an abundance of natural light. The primary suite is a luxurious retreat with cathedral ceilings, custom closets, and a spa-inspired ensuite with a freestanding tub and glass shower. Three additional bedrooms, a large family bathroom, and a dedicated laundry area complete the upper level. The thoughtfully designed lower level includes a family room and legal basement suite with separate entrance, full bath, kitchenette, soundproofing, and a second laundry (rough-in) providing options for an in-law/nanny suite, or income opportunity. This fully permitted renovation has new plumbing, HVAC, 200-amp electrical, windows, doors, roofs and waterproofing. It has a private drive located at the front of the house offering additional parking for one (3 parking spots total). Outside there is more attention to detail, with EV wiring, BBQ gas line, and premium Hardie Board siding. Located within walking distance of the TTC, the fabulous parks of Riverdale/The Pocket, and all the vibrant shops and restaurants of the Danforth. This is a family friendly street with a strong sense of community and is assigned to the coveted Frankland School District. This home is everything you could wish for, in one of the best neighbourhoods of the city. (id:50787)
RE/MAX Hallmark Realty Ltd.
203 - 401 Erb Street
Waterloo, Ontario
Welcome to 401 Erb Street West! This extra large, freshly painted 2 bed, 2 bath unit is perfect for first time buyers, investors, downsizers or young professionals. Inside, you have the convenience of in-suite laundry, a spacious living room with plenty of natural light, open concept main living area with a dining room or home office and sliding doors to the private balcony. The kitchen has plenty of cupboard space and newer stainless steel appliances. This cozy and clean 12 unit building welcomes pets and comes with storage space with additional storage to be squared off in the basement of the building. Unique facial recognition intercom for convenient access to building and for security. Excellent location, close to parks, trails, shopping, uptown Waterloo, Wilfred Laurier and University of Waterloo. Book your private viewing today! (id:50787)
RE/MAX Twin City Realty Inc.
202 - 673 Dundas Street
London East (East G), Ontario
Welcome To 673 Dundas, Unit 202! This Beautifully Renovated One-Bedroom Apartment Is Perfectly Located In The Bustling Heart Of Old East Village. The Stylish Design Features Impressive 12-Foot Ceilings And An Abundance Of Natural Light That Creates A Bright And Inviting Living Space. Enjoy The Convenience Of On-Site Coin-Operated Laundry Facilities, With A Bus Stop Right Outside For Easy Access To Public Transportation. Don't Miss The Opportunity To Make This Stunning Apartment Your New Home! (id:50787)
Homelife Nulife Realty Inc.




