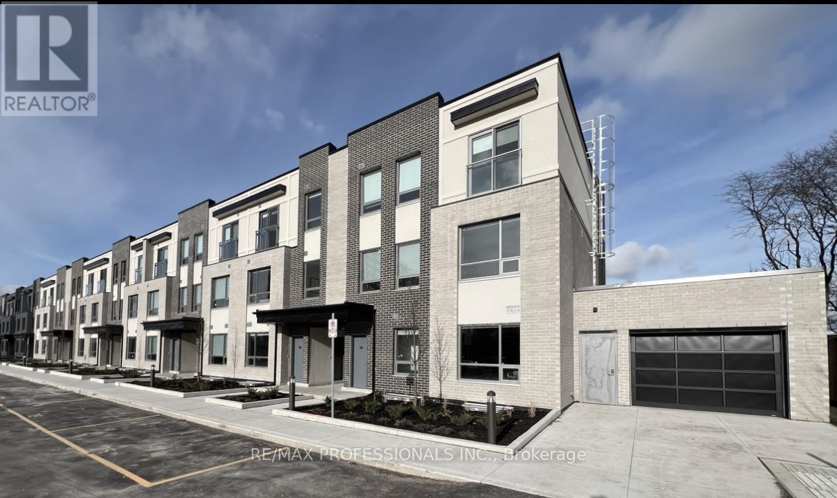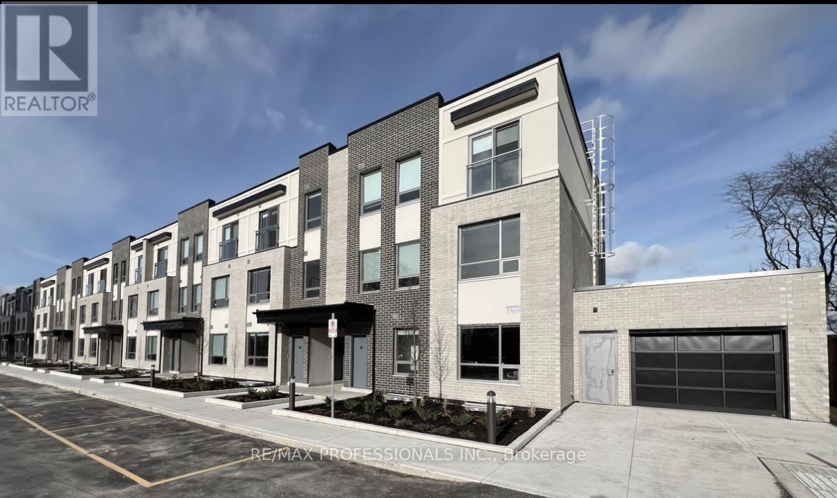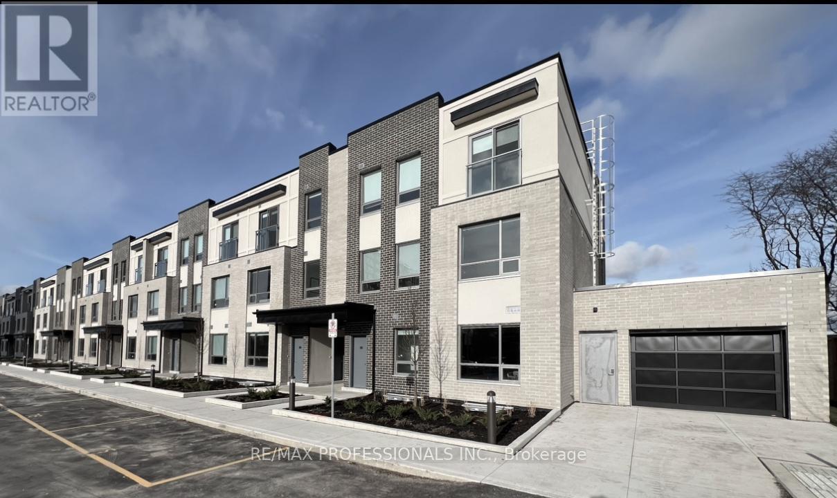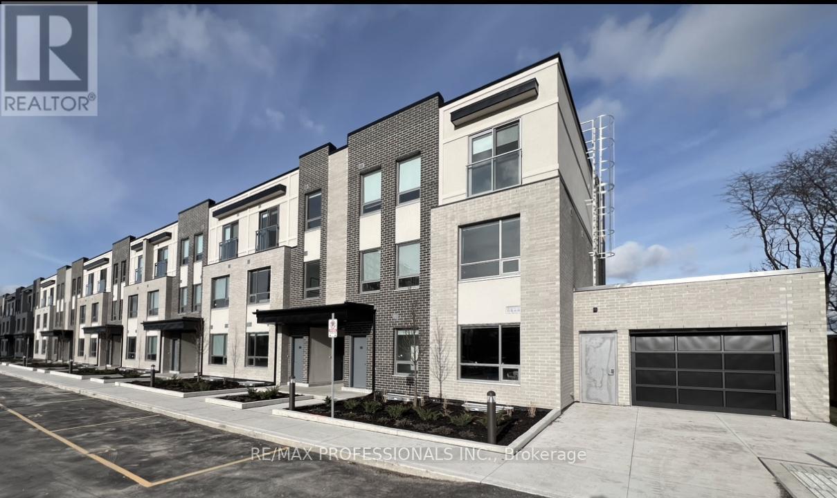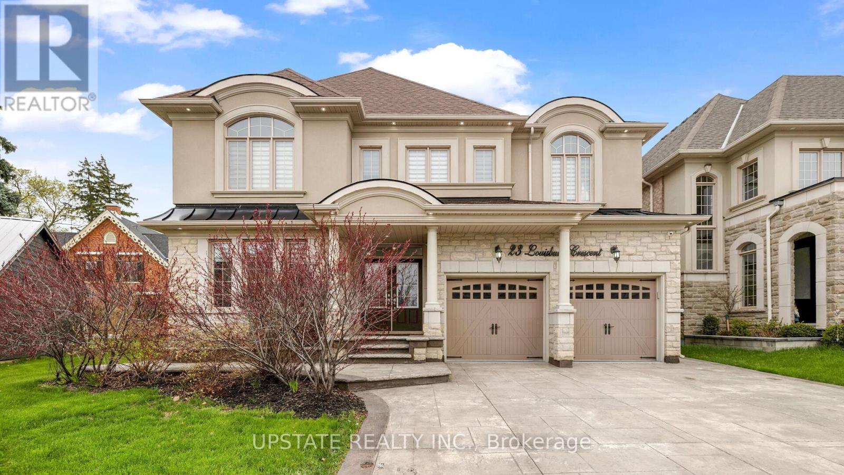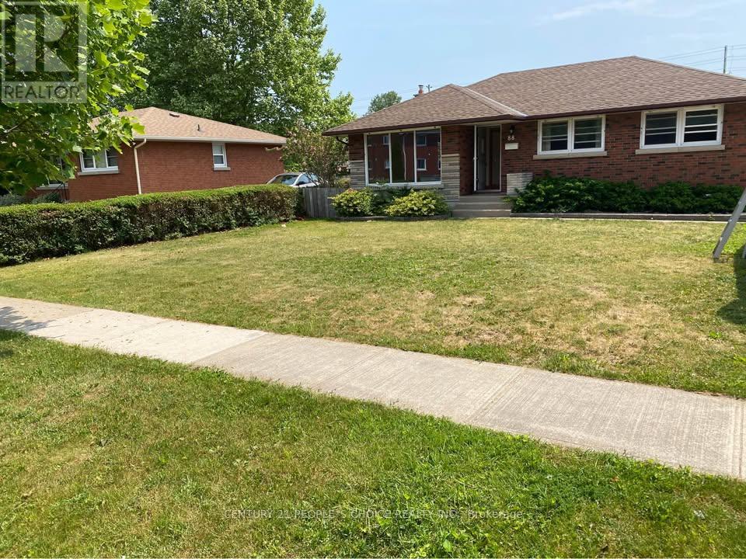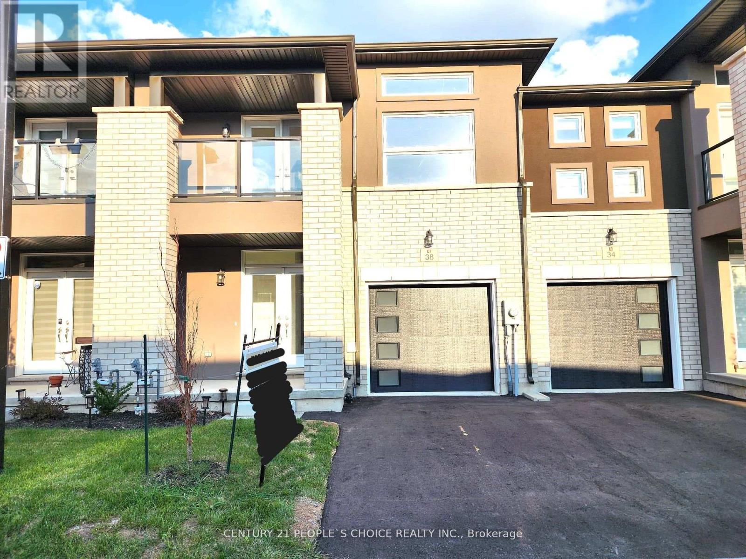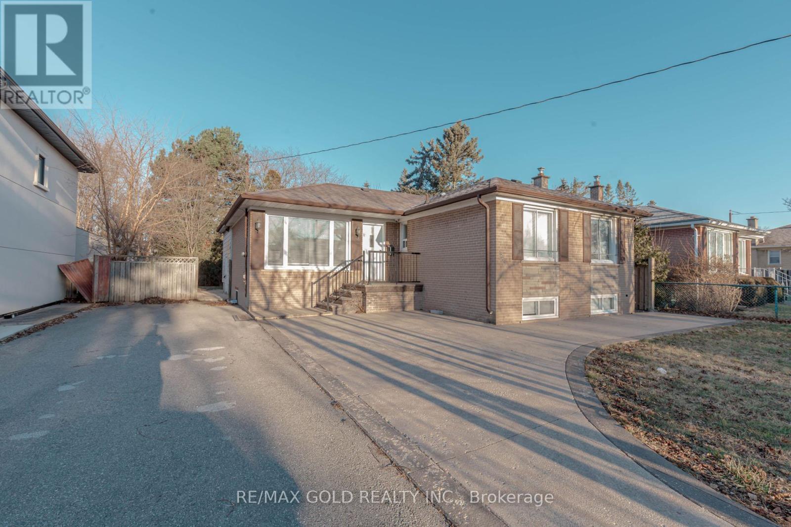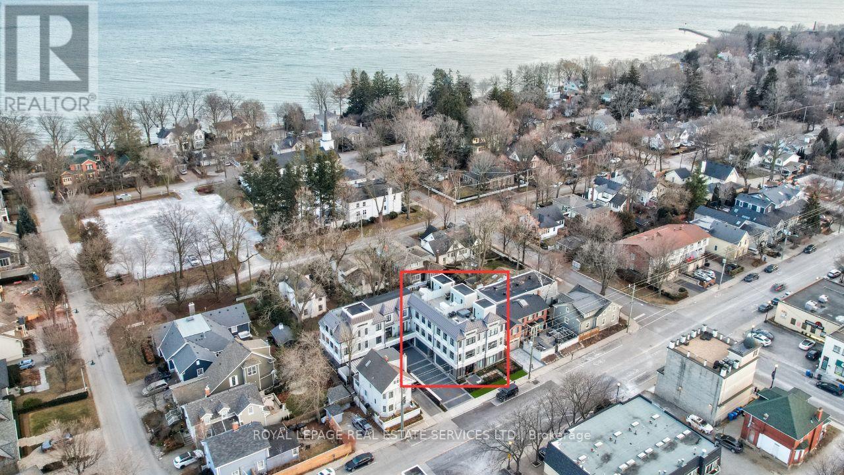126 - 62 Dixfield Drive
Toronto (Eringate-Centennial-West Deane), Ontario
Welcome to 62 Dixfield Drive unit 129. This large 2 bedroom and 1.5 bath 895 Square Foot unit covers the 2nd and 3rd floors. Features include: Laminate Floors, Stainless Steel Fridge, Full size Washer & Dryer, Stainless Steel Dishwasher, Stove, Hood Vent, 9 Foot ceilings, Newly painted, Modern finishes, quality finishes, Quartz Counters in Kitchen and Baths, Double Sink in Kitchen, Tile Backsplash, Blinds in all units, Flat Ceilings. This stunning three-storey purpose-built rental building is set to redefine luxury living in Etobicoke. 62 Dixfield Drive offers a lifestyle you wont want to miss. Step inside and discover a world of comfort and sophistication. Each thoughtfully designed unit boasts modern finishes, spacious layouts, and views that will leave you in awe. This location offers beautiful park views, schools and public transit just steps away! Not to mention Centennial Park, Etobicoke Olympium and Sherway Gardens Shopping Centre just minutes away for convenient access! **EXTRAS** Units 105/ 108 / 111 / 114 / 117 / 126/ 129 / 132 / 135/ 138 / are the same layout. Tenants pay utilities and parking separate. Refundable key deposit of $50.00. Use of pool and gym. Lockers will be available after June 1 , limited number for extra fee. (id:50787)
RE/MAX Professionals Inc.
132 - 62 Dixfield Drive
Toronto (Eringate-Centennial-West Deane), Ontario
Welcome to 62 Dixfield Drive unit 132. This large 2 bedroom and 1.5 bath 895 Square Foot unit covers the 2nd and 3rd floors. Features include: Laminate Floors, Stainless Steel Fridge, Full size Washer & Dryer, Stainless Steel Dishwasher, Stove, Hood Vent, 9 Foot ceilings, Newly painted, Modern finishes, quality finishes, Quartz Counters in Kitchen and Baths, Double Sink in Kitchen, Tile Backsplash, Blinds in all units, Flat Ceilings. This stunning three-storey purpose-built rental building is set to redefine luxury living in Etobicoke. 62 Dixfield Drive offers a lifestyle you wont want to miss. Step inside and discover a world of comfort and sophistication. Each thoughtfully designed unit boasts modern finishes, spacious layouts, and views that will leave you in awe. This location offers beautiful park views, schools and public transit just steps away! Not to mention Centennial Park, Etobicoke Olympium and Sherway Gardens Shopping Centre just minutes away for convenient access! **EXTRAS** Units 105/ 108 / 111 / 114 / 117 / 126/ 129 / 132 / 135/ 138 / are the same layout.Units come with 1 parking spot at a cost of $100/month for one OUTDOOR spot near the unit or $125/month for one UNDERGROUND spot. Tenants pay utilities and parking separate. Refundable key deposit of $50.00. Use of Gym and Outdoor pool. Lockers will be available after June 1 , limited number for extra fee. (id:50787)
RE/MAX Professionals Inc.
129 - 62 Dixfield Drive
Toronto (Eringate-Centennial-West Deane), Ontario
Welcome to 62 Dixfield Drive unit 129. This large 2 bedroom and 1.5 bath 895 Square Foot unit covers the 2nd and 3rd floors. Features include: Laminate Floors, Stainless Steel Fridge, Full size Washer & Dryer, Stainless Steel Dishwasher, Stove, Hood Vent, 9 Foot ceilings, Newly painted, Modern finishes, quality finishes, Quartz Counters in Kitchen and Baths, Double Sink in Kitchen, Tile Backsplash, Blinds in all units, Flat Ceilings. This stunning three-storey purpose-built rental building is set to redefine luxury living in Etobicoke. 62 Dixfield Drive offers a lifestyle you wont want to miss. Step inside and discover a world of comfort and sophistication. Each thoughtfully designed unit boasts modern finishes, spacious layouts, and views that will leave you in awe. This location offers beautiful park views, schools and public transit just steps away! Not to mention Centennial Park, Etobicoke Olympium and Sherway Gardens Shopping Centre just minutes away for convenient access! **EXTRAS** Units 105/ 108 / 111 / 114 / 117 / 126/ 129 / 132 / 135/ 138 / are the same layout. Outdoor pool and gym. Units come with 1 parking spot at a cost of $100/month for one OUTDOOR spot near the unit or $125/month for one UNDERGROUND spot. Tenants pay utilities and parking separate. Refundable key deposit of $50.00. Lockers will be available after June 1 , limited number for extra fee. (id:50787)
RE/MAX Professionals Inc.
121 - 62 Dixfield Drive
Toronto (Eringate-Centennial-West Deane), Ontario
Welcome to 62 Dixfield Drive unit 121. This large 3 bed plus den and 2.5 bath 1334 Square Foot unit covers the 2nd and 3rd floors. Features include: Laminate Floors, Stainless Steel Fridge, Full size Washer & Dryer, Stainless Steel Dishwasher, Stove, Hood Vent, 9 Foot ceilings, Newly painted, Modern finishes, quality finishes, Quartz Counters in Kitchen and Baths, Double Sink in Kitchen, Tile Backsplash, Blinds in all units, Flat Ceilings. This stunning three-storey purpose-built rental building is set to redefine luxury living in Etobicoke. 62 Dixfield Drive offers a lifestyle you wont want to miss. Step inside and discover a world of comfort and sophistication. Each thoughtfully designed unit boasts modern finishes, spacious layouts, and views that will leave you in awe. This location offers beautiful park views, schools and public transit just steps away! Not to mention Centennial Park, Etobicoke Olympium and Sherway Gardens Shopping Centre just minutes away for convenient access! **EXTRAS** Units 121 / 122 are the same layout. Units come with 2 parking spots at a cost of $200/month for two OUTDOOR spots near the unit or $250/month for two UNDERGROUND spots. Tenants pay utilities and parking separate. Refundable key deposit of $50.00. Use of Gym and Outdoor pool. Lockers will be available after June 1 , limited number for extra fee. (id:50787)
RE/MAX Professionals Inc.
135 - 62 Dixfield Drive
Toronto (Eringate-Centennial-West Deane), Ontario
Welcome to 62 Dixfield Drive unit 135. This large 2 bedroom and 1.5 bath 895 Square Foot unit covers the 2nd and 3rd floors. Features include: Laminate Floors, Stainless Steel Fridge, Full size Washer & Dryer, Stainless Steel Dishwasher, Stove, Hood Vent, 9 Foot ceilings, Newly painted, Modern finishes, quality finishes, Quartz Counters in Kitchen and Baths, Double Sink in Kitchen, Tile Backsplash, Blinds in all units, Flat Ceilings. This stunning three-storey purpose-built rental building is set to redefine luxury living in Etobicoke. 62 Dixfield Drive offers a lifestyle you wont want to miss. Step inside and discover a world of comfort and sophistication. Each thoughtfully designed unit boasts modern finishes, spacious layouts, and views that will leave you in awe. This location offers beautiful park views, schools and public transit just steps away! Not to mention Centennial Park, Etobicoke Olympium and Sherway Gardens Shopping Centre just minutes away for convenient access! **EXTRAS** Units 105/ 108 / 111 / 114 / 117 / 126/ 129 / 132 / 135/ 138 / are the same layout. Outdoor pool and gym. Units come with 1 parking spot at a cost of $100/month for one OUTDOOR spot near the unit or $125/month for one UNDERGROUND spot. Tenants pay utilities and parking separate. Refundable key deposit of $50.00. Lockers will be available after June 1 , limited number for extra fee. (id:50787)
RE/MAX Professionals Inc.
105 - 62 Dixfield Drive
Toronto (Eringate-Centennial-West Deane), Ontario
Welcome to 62 Dixfield Drive unit 105. This large 2 bedroom and 1.5 bath 895 Square Foot unit covers the 2nd and 3rd floors. Features include: Laminate Floors, Stainless Steel Fridge, Full size Washer & Dryer, Stainless Steel Dishwasher, Stove, Hood Vent, 9 Foot ceilings, Newly painted, Modern finishes, quality finishes, Quartz Counters in Kitchen and Baths, Double Sink in Kitchen, Tile Backsplash, Blinds in all units, Flat Ceilings. This stunning three-storey purpose-built rental building is set to redefine luxury living in Etobicoke. 62 Dixfield Drive offers a lifestyle you wont want to miss. Step inside and discover a world of comfort and sophistication. Each thoughtfully designed unit boasts modern finishes, spacious layouts, and views that will leave you in awe. This location offers beautiful park views, schools and public transit just steps away! Not to mention Centennial Park, Etobicoke Olympium and Sherway Gardens Shopping Centre just minutes away for convenient access! **EXTRAS** Units 105/ 108 / 111 / 114 / 117 / 126/ 129 / 132 / 135/ 138 / are the same layout. Outdoor pool and gym. Units come with 1 parking spot at a cost of $100/month for one OUTDOOR spot near the unit or $125/month for one UNDERGROUND spot. Parking and Utilities are extra. $50 refundable key deposit. Lockers will be available after June 1 , limited number for extra fee. (id:50787)
RE/MAX Professionals Inc.
111 - 62 Dixfield Drive
Toronto (Eringate-Centennial-West Deane), Ontario
Welcome to 62 Dixfield Drive unit 111. This large 2 bedroom and 1.5 bath 895 Square Foot unit covers the 2nd and 3rd floors. Features include: Laminate Floors, Stainless Steel Fridge, Full size Washer & Dryer, Stainless Steel Dishwasher, Stove, Hood Vent, 9 Foot ceilings, Newly painted, Modern finishes, quality finishes, Quartz Counters in Kitchen and Baths, Double Sink in Kitchen, Tile Backsplash, Blinds in all units, Flat Ceilings. This stunning three-storey purpose-built rental building is set to redefine luxury living in Etobicoke. 62 Dixfield Drive offers a lifestyle you wont want to miss. Step inside and discover a world of comfort and sophistication. Each thoughtfully designed unit boasts modern finishes, spacious layouts, and views that will leave you in awe. This location offers beautiful park views, schools and public transit just steps away! Not to mention Centennial Park, Etobicoke Olympium and Sherway Gardens Shopping Centre just minutes away for convenient access! **EXTRAS** Units 105/ 108 / 111 / 114 / 117 / 126/ 129 / 132 / 135/ 138 / are the same layout.Units come with 1 parking spot at a cost of $100/month for one OUTDOOR spot near the unit or $125/month for one UNDERGROUND spot. Tenants pay utilities and parking separate. Refundable key deposit of $50.00. Use of Gym and Outdoor pool. Lockers will be available after June 1 , limited number for extra fee. (id:50787)
RE/MAX Professionals Inc.
108 - 62 Dixfield Drive
Toronto (Eringate-Centennial-West Deane), Ontario
Welcome to 62 Dixfield Drive unit 108. This large 2 bedroom and 1.5 bath 895 Square Foot unit covers the 2nd and 3rd floors. Features include: Laminate Floors, Stainless Steel Fridge, Full size Washer & Dryer, Stainless Steel Dishwasher, Stove, Hood Vent, 9 Foot ceilings, Newly painted, Modern finishes, quality finishes, Quartz Counters in Kitchen and Baths, Double Sink in Kitchen, Tile Backsplash, Blinds in all units, Flat Ceilings. This stunning three-storey purpose-built rental building is set to redefine luxury living in Etobicoke. 62 Dixfield Drive offers a lifestyle you wont want to miss. Step inside and discover a world of comfort and sophistication. Each thoughtfully designed unit boasts modern finishes, spacious layouts, and views that will leave you in awe. This location offers beautiful park views, schools and public transit just steps away! Not to mention Centennial Park, Etobicoke Olympium and Sherway Gardens Shopping Centre just minutes away for convenient access! **EXTRAS** Units 105/ 108 / 111 / 114 / 117 / 126/ 129 / 132 / 135/ 138 / are the same layout. Tenants pay utilities and parking separate. Refundable key deposit of $50.00. Use of gym and pool. Lockers will be available after June 1 , limited number for extra fee. (id:50787)
RE/MAX Professionals Inc.
114 - 62 Dixfield Drive
Toronto (Eringate-Centennial-West Deane), Ontario
Welcome to 62 Dixfield Drive unit 114. This large 2 bedroom and 1.5 bath 895 Square Foot unit covers the 2nd and 3rd floors. Features include: Laminate Floors, Stainless Steel Fridge, Full size Washer & Dryer, Stainless Steel Dishwasher, Stove, Hood Vent, 9 Foot ceilings, Newly painted, Modern finishes, quality finishes, Quartz Counters in Kitchen and Baths, Double Sink in Kitchen, Tile Backsplash, Blinds in all units, Flat Ceilings. This stunning three-storey purpose-built rental building is set to redefine luxury living in Etobicoke. 62 Dixfield Drive offers a lifestyle you wont want to miss. Step inside and discover a world of comfort and sophistication. Each thoughtfully designed unit boasts modern finishes, spacious layouts, and views that will leave you in awe. This location offers beautiful park views, schools and public transit just steps away! Not to mention Centennial Park, Etobicoke Olympium and Sherway Gardens Shopping Centre just minutes away for convenient access! **EXTRAS** Units 105/ 108 / 111 / 114 / 117 / 126/ 129 / 132 / 135/ 138 / are the same layout. Outdoor pool and gym. Units come with 1 parking spot at a cost of $100/month for one OUTDOOR spot near the unit or $125/month for one UNDERGROUND spot. Tenants pay utilities and parking separate. Refundable key deposit of $50.00. Lockers will be available after June 1 , limited number for extra fee. (id:50787)
RE/MAX Professionals Inc.
117 - 62 Dixfield Drive
Toronto (Eringate-Centennial-West Deane), Ontario
Welcome to 62 Dixfield Drive unit 117. This large 2 bedroom and 1.5 bath 895 Square Foot unit covers the 2nd and 3rd floors. Features include: Laminate Floors, Stainless Steel Fridge, Full size Washer & Dryer, Stainless Steel Dishwasher, Stove, Hood Vent, 9 Foot ceilings, Newly painted, Modern finishes, quality finishes, Quartz Counters in Kitchen and Baths, Double Sink in Kitchen, Tile Backsplash, Blinds in all units, Flat Ceilings. This stunning three-storey purpose-built rental building is set to redefine luxury living in Etobicoke. 62 Dixfield Drive offers a lifestyle you wont want to miss. Step inside and discover a world of comfort and sophistication. Each thoughtfully designed unit boasts modern finishes, spacious layouts, and views that will leave you in awe. This location offers beautiful park views, schools and public transit just steps away! Not to mention Centennial Park, Etobicoke Olympium and Sherway Gardens Shopping Centre just minutes away for convenient access! **EXTRAS** Units 105/ 108 / 111 / 114 / 117 / 126/ 129 / 132 / 135/ 138 / are the same layout.Units come with 1 parking spot at a cost of $100/month for one OUTDOOR spot near the unit or $125/month for one UNDERGROUND spot. Tenants pay utilities and parking separate. Refundable key deposit of $50.00. Use of Gym and Outdoor pool. Lockers will be available after June 1 , limited number for extra fee. (id:50787)
RE/MAX Professionals Inc.
102 - 62 Dixfield Drive
Toronto (Eringate-Centennial-West Deane), Ontario
Welcome to 62 Dixfield Drive unit 102. This large 3 bed plus 2.5 bath 1295 Square Foot unit covers the 2nd and 3rd floors. Features include: Laminate Floors, Stainless Steel Fridge, Full size Washer & Dryer, Stainless Steel Dishwasher, Stove, Hood Vent, 9 Foot ceilings, Newly painted, Modern finishes, quality finishes, Quartz Counters in Kitchen and Baths, Double Sink in Kitchen, Tile Backsplash, Blinds in all units, Flat Ceilings. This stunning three-storey purpose-built rental building is set to redefine luxury living in Etobicoke. 62 Dixfield Drive offers a lifestyle you wont want to miss. Step inside and discover a world of comfort and sophistication. Each thoughtfully designed unit boasts modern finishes, spacious layouts, and views that will leave you in awe. This location offers beautiful park views, schools and public transit just steps away! Not to mention Centennial Park, Etobicoke Olympium and Sherway Gardens Shopping Centre just minutes away for convenient access! **EXTRAS** Units 102 / 141 are the same layout.Units come with 2 surface parking. Units come with 2 parking spots at a cost of $200/month for two OUTDOOR spots near the unit or $250/month for two UNDERGROUND spots. Tenants pay utilities and parking separate. Refundable key deposit of $50.00.Use of Gym and Outdoor pool. Lockers will be available after June 1 , limited number for extra fee. (id:50787)
RE/MAX Professionals Inc.
123 - 62 Dixfield Drive
Toronto (Eringate-Centennial-West Deane), Ontario
Welcome to 62 Dixfield Drive unit 123. This large 3 bed plus and 2.5 bath 1285 Square Foot unit covers the 2nd and 3rd floors. Features include: Laminate Floors, Stainless Steel Fridge, Full size Washer & Dryer, Stainless Steel Dishwasher, Stove, Hood Vent, 9 Foot ceilings, Newly painted, Modern finishes, quality finishes, Quartz Counters in Kitchen and Baths, Double Sink in Kitchen, Tile Backsplash, Blinds in all units, Flat Ceilings. This stunning three-storey purpose-built rental building is set to redefine luxury living in Etobicoke. 62 Dixfield Drive offers a lifestyle you wont want to miss. Step inside and discover a world of comfort and sophistication. Each thoughtfully designed unit boasts modern finishes, spacious layouts, and views that will leave you in awe. This location offers beautiful park views, schools and public transit just steps away! Not to mention Centennial Park, Etobicoke Olympium and Sherway Gardens Shopping Centre just minutes away for convenient access! **EXTRAS** Units 120 / 123 are the same layout. Units come with 2 parking spots at a cost of $200/month for two OUTDOOR spots near the unit or $250/month for two UNDERGROUND spots. Tenants pay utilities and parking separate. Refundable key deposit of $50.00. Lockers will be available after June 1 , limited number for extra fee. (id:50787)
RE/MAX Professionals Inc.
23 Louisburg Crescent
Brampton (Credit Valley), Ontario
This magnificent home boasts 4,313 square feet above grade, with an expansive total of 5+3 bedrooms, 4 full washrooms on the second floor, and a powder washroom on the main floor, located in the prestigious Estates of Credit Ridge. As you step inside, you're greeted by stunning hardwood floors and a grand double-door entrance, ensuring both elegance and security. The kitchen is a chef's dream, featuring sleek stainless steel appliances, beautiful granite countertops, a backsplash, a spacious center island, and a convenient servery. Throughout the main floor, tasteful pot lights illuminate the space, enhancing the open and inviting ambiance.The combined living and dining room offers a seamless flow, complete with smooth ceilings that add a touch of sophistication. A cozy family room with a gas fireplace provides a perfect gathering spot for family and friends. The primary bedroom is truly impressive, boasting oversized dimensions and large walk-in closets, offering ample storage and comfort. The remaining bedrooms are generously proportioned, providing plenty of space. The laundry is located on the second floor. The kitchen is truly expansive, equipped with a pantry and a servery, perfect for large gatherings. The basement is a standout feature, offering a huge space with 3 good size den can be used as bedrooms, ideal for a large family or guests. The location on a quiet street ensures a peaceful living environment. The front and back areas feature stylish concrete stamping, adding to the home's curb appeal. A double-door entrance and a double-car garage provide both convenience and security, while the paved driveway enhances the overall aesthetics of the property. The backyard also includes a shed for additional storage. The east-facing house is strategically located close to Ingleborough School, just 5 minutes away from the GO Station, and in close proximity to the highway and shopping complexes, making it a highly convenient location for daily living. (id:50787)
Upstate Realty Inc.
2813 Lakefield Road
Selwyn, Ontario
Discover this one-of-a-kind property located on a 3.58 Acres of land, offering a spacious home and an attached full-service dog kennel facility. This property provides the perfect opportunity to live on-site while operating your own business. The kennel, which is currently closed, comes with a grandfathered license, allowing you to re-open and run it with ease. With ample space and facilities already in place, this property is ideal for anyone looking to dive into the pet care industry or expand an existing business. The possibilities are endless dreaming of a thriving boarding facility, grooming service, or training center. whether you're Take advantage of this rare opportunity to live where you work and build your dream business from the comfort of your own home. Don't miss out on the potential that this versatile property has to offer! (id:50787)
Homelife/miracle Realty Ltd
2213 Ninth Line
Oakville (Wp Winston Park), Ontario
Exceptional industrial opportunity in Oakville's prime employment area. This property is strategically located near essential amenities, warehouses, and major highways, including 403, 407 and QEW. with advantageous E2 zoning, this turnkey property is poised to maximize your future returns. the zoning allows for diverse uses such as outdoor storage, commercial self-storage, drive-through facility, hotel, restaurant, warehousing, wholesaling and more. **EXTRAS** fully paved for parking (turnkey property) KEY FOB GATE. (id:50787)
Homelife/miracle Realty Ltd
908 - 39 Oneida Crescent
Richmond Hill (Langstaff), Ontario
Welcome to 39 Oneida Crescent, a prime address in the heart of Richmond Hill's sought-after Langstaff community! This vibrant condominium offers a perfect blend of modern living and convenience. With thoughtfully designed units featuring open-concept layouts, sleek finishes, and stunning views, this is the ideal place to call home. Enjoy top-tier amenities, including a fitness center, party room, and visitor parking, all while being steps away from shopping, dining, parks, and entertainment. Seamless access to highways and public transit ensures effortless connectivity to the Greater Toronto Area. Whether you're looking for a stylish residence or a smart investment, 39 Oneida Crescent delivers the lifestyle you deserve. Experience the best of Richmond Hill living today! Step into modern living at 39 Oneida Crescent in Richmond Hill! This freshly painted unit boasts a spacious layout, perfect for singles or couples, with a large living and dining area, an oversized bathroom, and in-suite laundry for added convenience. Brand-new appliances including a fridge, stove, fan hood, built-in dishwasher, and stacking washer/dryer make this home move-in ready. Situated just minutes from Hillcrest Mall and close to highways, shopping, groceries, and entertainment, this location offers unmatched convenience and a vibrant lifestyle. (id:50787)
Marquis Real Estate Corporation
31 Blue Bay Lane
Kawartha Lakes (Fenelon), Ontario
Introducing this stunning 2500 sq ft solid brick farm house, nestled on a picturesque 3-acre property with 34 feet of waterfront on the highly desirable Cameron Lake on the Trent Severn waterway. The charming residence offers a tranquil retreat with it's weed-free sandy wade in beach & private dock, providing the perfect setting to indulge in lakeside living. Step inside this fully renovated gem, where modern upgrades seamlessly blend with the farmhouse charm. The spacious interior boasts 5 bedrooms, 2 baths, providing ample space for family and guests. The newly updated eat-in kitchen is a culinary enthusiast's delight, featuring stainless steel appliances, stylish cabinetry & a functional layout that is both practical & aesthetically pleasing. The bathrooms have been tastefully upgraded, showcasing a clawfoot tub & separate shower, offering a luxurious escape. The highlight of the house is the expansive living, family room combo thats a true entertainers dream. With it's generous size, open concept and propane fireplace, this space creates a warm & inviting atmosphere for gatherings & memorable moments. Indulge in the multiple walk outs to several decks & a winterized wrap around porch that is drenched in natural sunlight with breathtaking views. The property also features a separate barn, which includes an oversized entertainment room where you can watch movies from the projector & screen, play video games or hang out by the custom raw edge wood bar, & garage parking space. To top it of, the property welcomes you with custom iron gates that lead to the gardens & a well-maintained landscape, adding to the overall appeal & privacy of the property. This exceptional brick farm house offers a unique opportunity to embrace both the tranquility of lakeside living & the charm of a fully renovated farmhouse. Don't miss the chance to make this your dream home. Minutes from beautiful Fenelon Falls, shopping, restaurants, groceries & LCBO. Many updates see attachment. (id:50787)
Royal LePage Signature Realty
95 Gauley Drive
Centre Wellington (Fergus), Ontario
Impressive curb appeal on this brand new 1791sqft home. THE INTERIOR EXCEEDS YOUR EXPECTIONS WITH SPACIOUS ROOMS FILLED W/NATURAL LIGHT AND PREMIUM FINISHES. ON MAIN LEVEL:CUSTOM TALLER 8'DOORS & 8'ARCHWAY , hardwood floor AND A family room w/fireplace. A PRIVATE OFFICE W/FRENCH DOOR AND AN OPEN CONCEPT KITCHEN W/ upgraded cabinets and OLIMPIA tile FLOOR, CENTRE ISLAND, STAINLESS STEEL APPL AND 2 TONE COLOUR. SECOND FLOOR OFFERS 4 BR W/large windows and closets, 2 UPGRADED BATHROOMS AND A laundry room W/SINK AND BUILT IN SHELVES. **EXTRAS** NEW FAMILY COMMUNITY CLOSE TO SHOPPING CENTRES, HWY 6, PARKS AND SCHOOLS. (id:50787)
Royal LePage Your Community Realty
909 - 1121 Steeles Avenue W
Toronto (Westminster-Branson), Ontario
Spotless Bright Over Sized Unit, Large and Spacious Living & Dining Rooms, Newer Kitchen Custom Cabinets, All Updated Bathrooms, 24 Hrs Security Gatehouse. Incl: Outdoor Swimming Pool, Tennis Court, Sauna, Exercise Room, Squash Court Shows Like New. Great Location Steps to all your shopping needs ,Easy access to TTC bus stop/subway, New Windows replaced in the unit 2022*Building/Amenities were fully renovated in 2019/2020 (id:50787)
Sutton Group-Admiral Realty Inc.
88 Parkway Parkway
St. Catharines (Carlton/bunting), Ontario
Hard to find a positive cash flow investment? This property may provide a easy solution to investors or families who need extra rent to cover their high mortgage interest. This property has three existing bedrooms and one potential big room as the fourth bedroom on basment floor (id:50787)
Century 21 People's Choice Realty Inc.
Bmst - 159 Linwell Road
St. Catharines (Lakeport), Ontario
NEWLY RENOVATED BASEMENT UNIT WITH SEPARATE ENTRANCE LOCATED AT LAKE STREET & LINWELL ROAD.TWO LARGE BEDROOMS WITH WINDOWS AND CLOSETS. LIVING ROOM AND KITCHEN COMBINED IN A LARGE ROOM. LOCATED IN A GREAT SCHOOL DISTRICT, ACROSS FROM EDEN HIGH SCHOOL AND ST. FRANCIS. DALEWOOD (FRENCH IMMERSION) PARNELL PUBLIC SCHOOL. PUBLIC TRANSIT RIGHT IN FRONT OF HOUSE. EASY ACCESS TO QEW HIGHWAY FROM LAKE STREET, 5 MINUTE DRIVE TO PORT DALHOUSIE BEACH. SHARED LAUNDRY W/UPSTAIRS LANDLORD. ONE DRIVEWAY PARKING AVAILABLE. TENANT PAYS FOR 25% OF HYDRO AND WATER UTILITY MONTHLY. (id:50787)
Union Capital Realty
29 - 38 Renfrew Trail
Welland (N. Welland), Ontario
Introducing 38 Renfrew Taril, Brand New super spacious Home Never Been Lived In. This House Features Premium Upgrades, Spacious Balcony w/o from bedroom, 3 Comfy Bedrooms, 2.5 Bathrooms, Upgraded Hardwood Floor on main level, Single Car Garage & And An Abundance Of Natural Light With Large Windows. The Perfect Starter Home Or Investment. To Add On, This Home Is Just A Few Minutes From Niagara collage . Niagara fall and All Amenities And The QEW And HWY 406. **EXTRAS** Brand new S/S Fridge , S/S Stove , S/S Dishwasher (id:50787)
Century 21 People's Choice Realty Inc.
2085 Bridge Road
Oakville (Wo West), Ontario
This Beautifully Renovated Bungalow Features 4 Spacious Bedrooms & 2 Full Washrooms on the Main Floor, Including a Master Bedroom with Its Own Ensuite Bath for Added Privacy and Comfort. The Fully Finished Basement Offers 2 Additional Bedrooms, a Full Washroom, a Kitchen, and a Cozy Living Room. Large Above-Grade Windows Allow Plenty of Natural Sunlight to Fill the Basement, Creating a Bright and Welcoming Space. The Backyard Is Perfect for Outdoor Entertainment with a Concrete Patio and a Charming Gazebo. Located in Desirable South Oakville, This Home Is Just Minutes Away from Bronte Harbour, Oakville GO Station, the QEW, Shopping Malls, and Excellent Schools. Ideal for Those Looking for Modern Living with Convenient Access to All the Amenities Oakville Has to Offer. **EXTRAS** A Storage Shed On The Side Of House. (id:50787)
RE/MAX Gold Realty Inc.
2 - 336 Robinson Street
Oakville (Oo Old Oakville), Ontario
This exquisite "Rock Cliff" residence, ideally positioned mere steps from the lake in prestigious Old Oakville, epitomizes luxurious living. A marvel of modern construction, this impeccable 3-bedroom townhome is suffused with natural light and adorned with meticulous craftsmanship. Upon entry, a grand foyer adorned with garage access sets the tone of sophistication, while an elevator ensures effortless mobility throughout. The main level unveils a sumptuous bedroom retreat, complete with a lavish 4-piece ensuite and commodious walk-in closet. An expansive open concept living space, accentuated by panoramic picture windows and a resplendent gas fireplace, offers an ambiance of refinement. A chef's dream, the kitchen exudes elegance with its designer finishes, including a butler's pantry and top-of-the-line Dacor appliances. Ascend to theMaster Suite, a sanctuary of indulgence boasting a voluminous walk-in closet and a spa-inspired ensuite replete with a luxurious freestanding tub and heated floors. The lower level presents a cozy haven with a recreational room and a bathroom, complemented by a separate laundry room for added convenience. No expense has been spared, with details such as wide-plank hardwood floors, bespoke crown moldings, and opulent features like a heated driveway and multi-level laundry facilities. An elevator, servicing every level including the private rooftop deck, ensures seamless access. Embraced by the allure of prime locale, residents enjoy easy access to upscale shopping, fine dining establishments, and scenic parks. With its turn-key allure, this residence promises a lifestyle of unparalleled luxury and comfort. (id:50787)
Royal LePage Real Estate Services Ltd.






