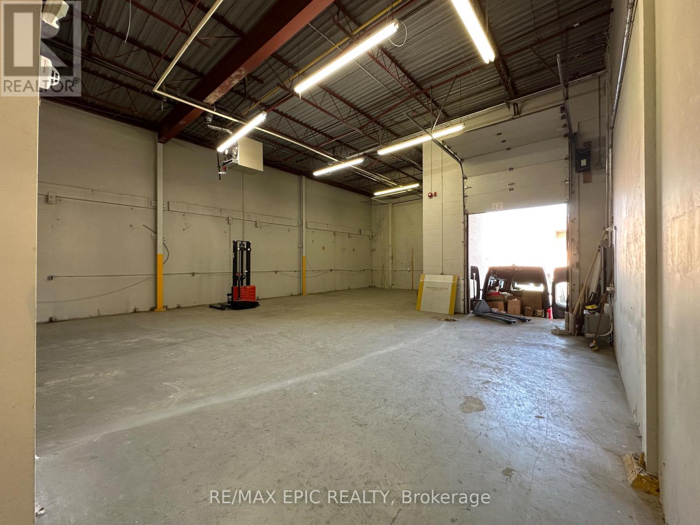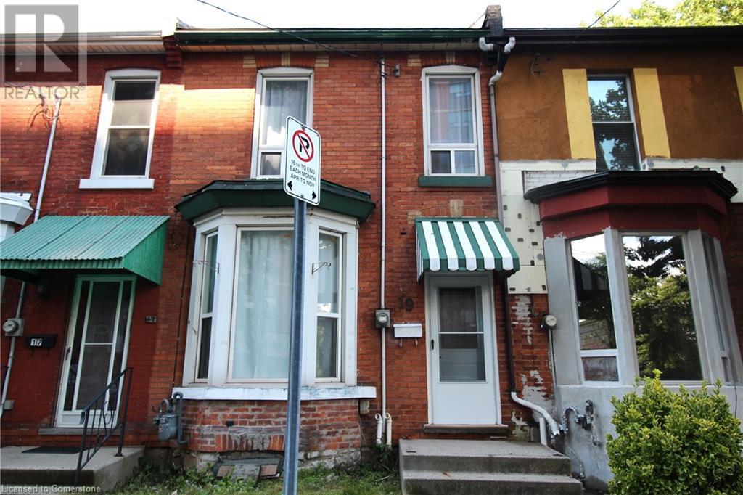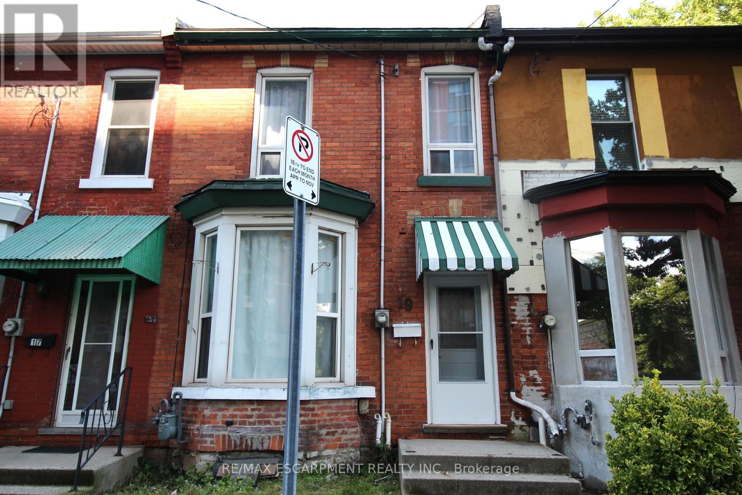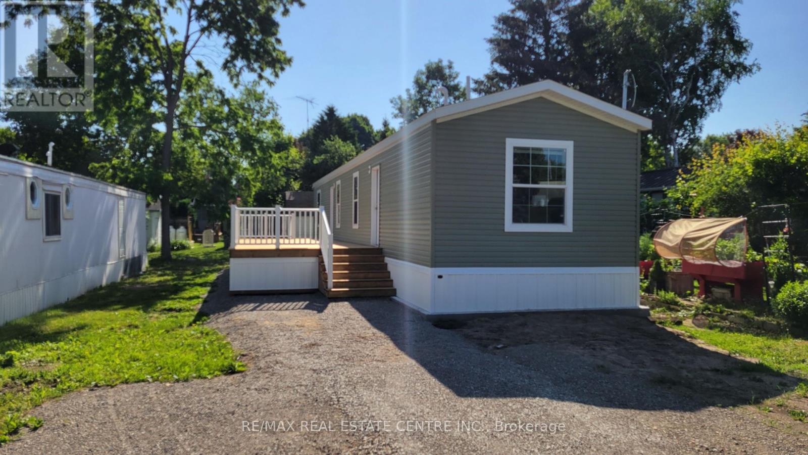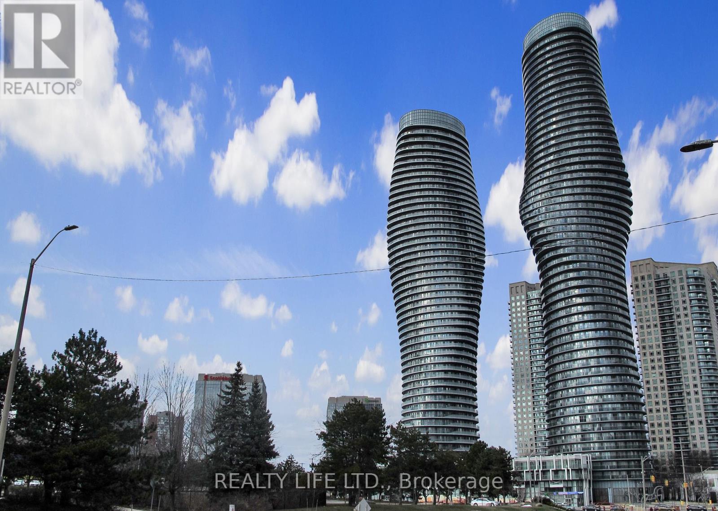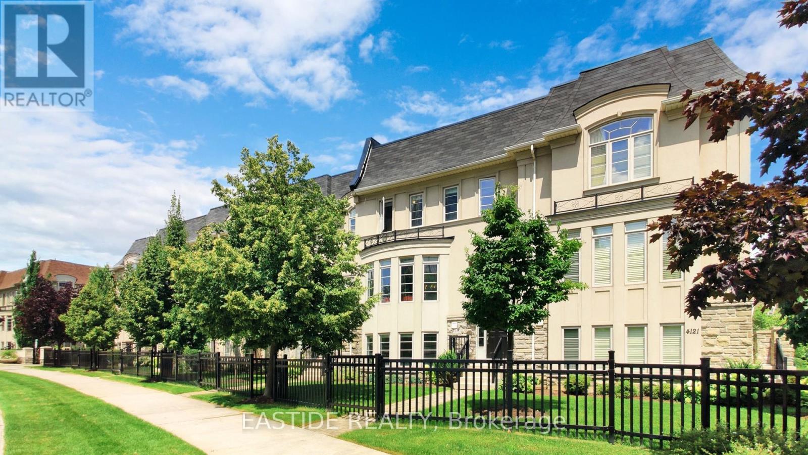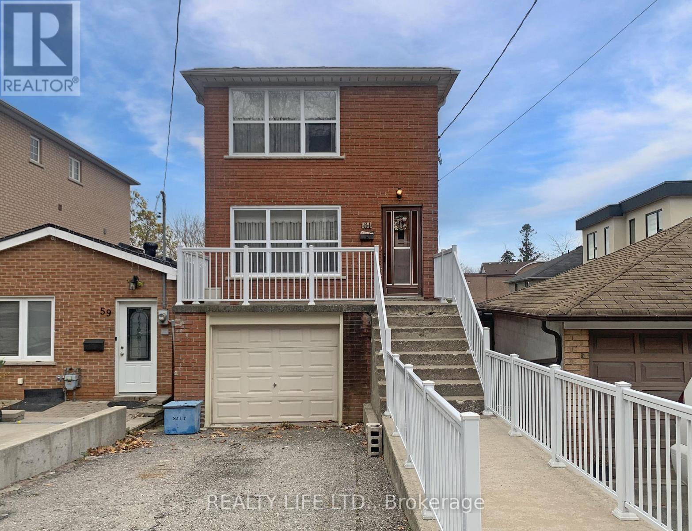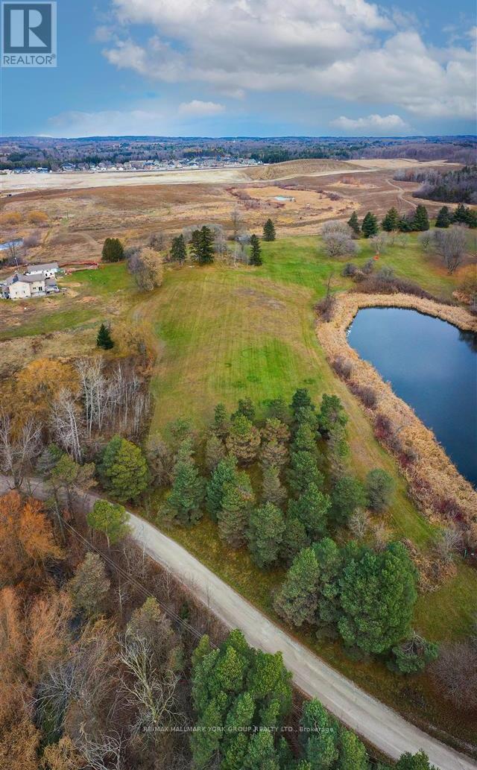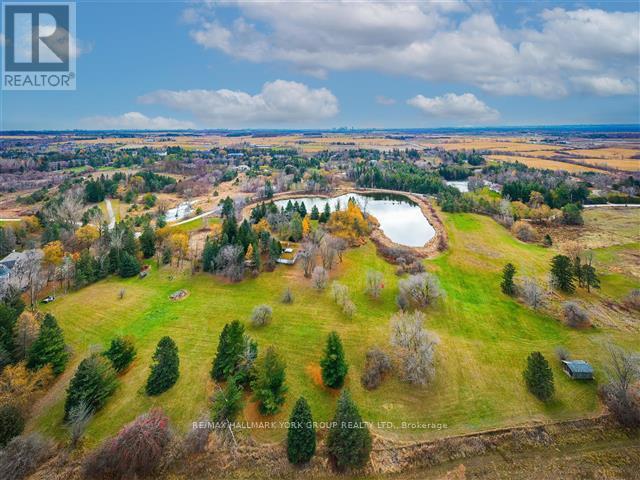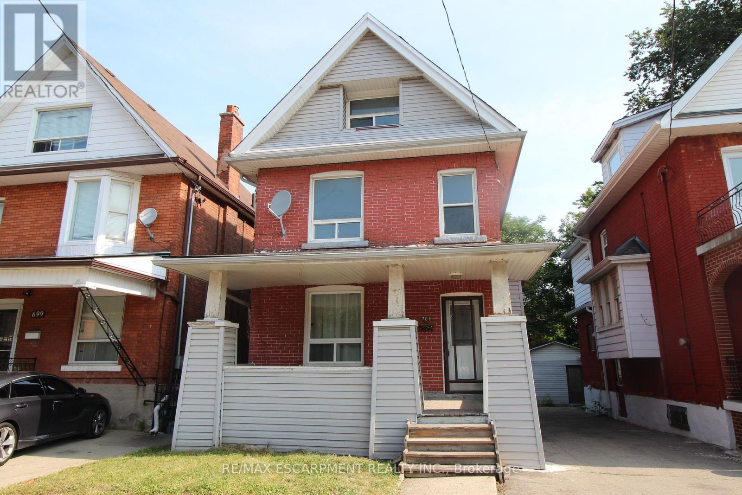1427 Twilite Boulevard
London, Ontario
Introducing a magnificent modern two-story residence in the esteemed Fox Hollow area of London! This luminous and expansive home boasts an open-concept kitchen with a radiant design, sophisticated granite countertops featuring a sizeable island, and high-end stainless steel appliances. Accommodating four bedrooms and three full bathrooms, it's an ideal match for a growing family. The master suite includes a walk-in closet, while one of the bathrooms offers the convenience of a Jack-and-Jill layout. The second floor houses a laundry room complete with a washer and dryer. The property includes two garages and an additional two parking spaces on the driveway. All necessary appliances, such as a refrigerator, stove, and dishwasher, are provided. Located in a prime area within highly-regarded school districts, close to shopping, parks, and numerous other amenities, this home has it all. The backyard presents a tranquil pond view, making this home not just a solid investment but also a wonderful choice for families desiring more space. It features a 200-amp electrical panel for increased power capacity, ideal for future enhancements. Don't miss outcome and see it for yourself! (id:50787)
Save Max Real Estate Inc.
531 - 165 Legion Road N
Toronto (Mimico), Ontario
#### Location Location #### Beautiful and well kept One bedroom in highly desirable Mimico! Functional layout featuring 9 ft ceilings & open concept with a large balcony. Great unit for first home buyer/investor. Upgraded kitchen with quartz counter top, stainless steel appliances & full size stove. Great amenities including penthouse gym overlooking downtown Toronto. Steps away to parks, TTC & short commute to downtown & airport. 1 parking & 1 locker. **EXTRAS** All ELF'S ,S/S Fridge, S/S Stove, S/S Range Hood, S/S built-in dishwasher, Front load Washer/Dryer, Window coverings (id:50787)
RE/MAX Gold Realty Inc.
1 - 2800 14th Avenue
Markham (Milliken Mills West), Ontario
office + warehouse 4545 sqft, rare find In Markham Prime Location Convenient Located At Markham Hi-Tech Area. Easy Access To Hwy 404, 407 And 7. End Unit, Bright 7 Offices Including Meeting Room. Warehouse With Truck Level Loading Dock. Ideal For Professional use center, warehousing fo goods and meterial and many potential use. (id:50787)
RE/MAX Epic Realty
A - 1537 Queen Street W
Toronto (South Parkdale), Ontario
Turnkey retail space in the vibrant Parkdale community! Minimal renovations required to move in and start. Benefit from strong year-round foot traffic, excellent visibility with large glass windows, and prominent Queen St West signage. Features include an open-concept layout and a private bathroomall at an affordable rate. **EXTRAS** Large green P parking lot directly across retail space. 2 new retail tenants opening within plaza to help with curb appeal to plaza and foot traffic. (id:50787)
Keller Williams Real Estate Associates
19 Emerald Street N
Hamilton, Ontario
Completed renovated 2 story, 3 bedroom freehold brick town house. Open & high ceiling main floor layout. New eat-in kitchen. New washroom, New pot lights, New laminate flooring, New light fixtures. New front door. Updated electrical panel & wiring. Roof single, -2019, Private fenced backyard. Close to all amenities. Walker's paradise with walking score 96 out of 100. RSA. Just move in and enjoy! Attach SCH b & FORM 801 to offer. (id:50787)
RE/MAX Escarpment Realty Inc.
19 Emerald Street N
Hamilton (Landsdale), Ontario
Completed renovated 2 story, 3 bedroom freehold brick town house. Open & high ceiling main floor layout. New eat-in kitchen. New washroom, New pot lights, New laminate flooring, New light fixtures. New front door. Updated electrical panel & wiring. Roof single, -2019, Private fenced backyard. Close to all amenities. Walker's paradise with walking score 96 out of 100. RSA. Just move in and enjoy! Attach SCH b & FORM 801 to offer. (id:50787)
RE/MAX Escarpment Realty Inc.
77 Park Park Lane
Hamilton, Ontario
Brand new home in the Beverly Hills Estates. Beautiful, year-round, all-ages land lease community surrounded by forest and tranquility. Centrally located between Cambridge, Guelph, Waterdown, and Hamilton. 77 Park Lane is a 2 bedroom, 2 bathroom bungalow on a 40 by 122 lot, providing plenty of space to enjoy inside and out. All new finishes throughout; all new kitchen appliances, new furnace and a new 12 x 20 deck! Community activities include darts, library, children's playground, horseshoe pits, walking paths, and more. Residents of Beverly Hills Estates enjoy access to the community's vibrant Recreation Centre, where a wide variety of social events and activities are regularly organized, fostering connections and friendships among neighbours. From dinners and card games to dances and seasonal parties, theres always something going on. Amenities include billiards, a great room, a warming kitchen, a library exchange, and darts. Outdoors there are horseshoe pits, walking trails, and a children's playground. The community is also conveniently located near several golf courses, such as Pineland Greens, Dragon's Fire, Carlisle Golf and Country Club, and Century Pines. Additionally, residents have easy access to numerous parks, trail systems, and conservation areas, providing plenty of opportunities for outdoor recreation. (id:50787)
RE/MAX Real Estate Centre Inc.
24 Macpherson Crescent
Hamilton, Ontario
Brand new home in the Beverly Hills Estates. Beautiful, year-round, all-ages land lease community surrounded by forest and tranquility. Centrally located between Cambridge, Guelph, Waterdown, and Hamilton. 24 MacPherson Cres. is a 2-bedroom, 1-bathroom bungalow on a 38 by 113 lot, providing plenty of space to enjoy inside and out. All new finishes throughout; all new kitchen appliances, new furnace and a new 12 x 20 deck! Community activities include darts, library, children's playground, horseshoe pits, walking paths, and more. Residents of Beverly Hills Estates enjoy access to the community's vibrant Recreation Centre, where a wide variety of social events and activities are regularly organized, fostering connections and friendships among neighbours. From dinners and card games to dances and seasonal parties, theres always something going on. Amenities include billiards, a great room, a warming kitchen, a library exchange, and darts. Outdoors there are horseshoe pits, walking trails, and a children's playground. The community is also conveniently located near several golf courses, such as Pineland Greens, Dragon's Fire, Carlisle Golf and Country Club, and Century Pines. Additionally, residents have easy access to numerous parks, trail systems, and conservation areas, providing plenty of opportunities for outdoor recreation. (id:50787)
RE/MAX Real Estate Centre Inc.
44 Jasper Heights
Puslinch, Ontario
The last vacant waterfront lot in Mini Lakes thats still available to build on! Its a perfect opportunity for a savvy buyer to take on the build process themselves. Design and install a new modular home, on such a beautiful section of the canal that connects directly to the main lake. Waterfront lots in Mini Lakes only comes a resale home option, so take advantage of this rare opportunity while you still can and build the custom home of your dreams! Natural gas and electricity are at the lot line. The maximum allowable lot coverage is 35%, which is 1091 SF. The minimum living space of the home must be a 576 SF. Building permits will be required from Puslinch Township office, and the Grand River Conservation Authority. POTL monthly fee is $557. ***HST in addition to the purchase price*** (id:50787)
RE/MAX Real Estate Centre Inc.
1401 - 60 Absolute Avenue
Mississauga (City Centre), Ontario
Desirable 'Absolute World' Condos - Also Known As The 'Marilyn Monroe' Buildings. Luxury 2 Bedroom + 2 Bathroom Condo With Beautiful Views From the Large Curved Wrap Around Balcony! 805 Sq Ft + 240 Sq Ft Balcony According To Builder's Plan. Bright Open Concept Layout. 1 Locker & 1 Parking Space. Impressive Building With Many Great Amenities - Absolute Club. Very Convenient Location. Features 4 Walk-Outs To Balcony. Steps To Square One. 50th Floor Lounge! **EXTRAS** Prime Location Near Square 1 & City Centre. (id:50787)
Realty Life Ltd.
4123 Shipp Drive
Mississauga (City Centre), Ontario
Discover the allure of this exquisite Executive Townhouse, offering nearly 3000 sqft of opulent living space. This residence features 4 bedrooms, 4 bathrooms, a two-car garage, and additional underground driveway parking that can easily accommodate 3 to 4 cars. With elegant crown moldings and meticulously crafted high-end upgrades, including 9 ft ceilings and hardwood flooring, every detail has been thoughtfully curated. Benefit from a superior Walk and Transit Score, with the renowned Square One shopping mall just a brief 3-minute drive away. Maintenance of exterior windows, gardens, waste disposal, roof integrity, and snow removal are expertly managed for your convenience. The new Hurontario Light Rail Transit is just steps away, offering great potential! (id:50787)
Eastide Realty
61 Cameron Avenue
Toronto (Keelesdale-Eglinton West), Ontario
Bright & Spacious 2 Storey Detached Home With Walk-Out Basement! Private Drive With Garage. Home Is Owned By The Original Family - Home Built in Approx 1973! Great Opportunity. Excellent Floor Plan With Generous Room Sizes. Spacious Living Room & Dining Room With Hardwood Floors. Large Family Size Eat-In Kitchen With Walk-Out To Spacious Backyard. Desirable Neighborhood. **EXTRAS** Large Walk-Out Basement With Bathroom. Cold Cellar. Large Front Veranda With Modern Railings. Backyard Deck. Most of The Original Windows Have Been Replaced. Convenient Location - Close To Schools, Parks, Transit, & Shopping. (id:50787)
Realty Life Ltd.
52 Glen Cameron Road
Markham (Thornhill), Ontario
This Amazing Newly Renovated (2024) 3+1 Bedrooms & 4 Full Bath Detached House In The Heart Of Thornhill Has Everything To Offer. Open Concept Main Floor With Upgraded Kitchen & Quartz Countertop, Pot Lights, and functional 1 Bedroom with Full bath. 2nd Floor Bedrooms each as its own ensuite bathroom! Finished Basement Apartment With Separate Walk-Up Entrance, ideal for In-law suite or income potential; Detached Garage can be used as a workshop or future garden suite potential, Great Size Back Yard with shaded outdoor patio as extended living space, an entertainer's dream! Strategically located in between highway 407, 404, and 401, and in between two Go Train stations; surrounded by golf courses and hiking trails; walking distance Centre Point mall, Galleria Supermarket, Restaurants, and highly ranked schools! Don't miss this one! **EXTRAS** Fridge (2), Stove (2), Rangehood (2), B/I Dishwasher, Washer, Dryer, All Elfs, Existing All Window Coverings; Hot Water Heater Is Rental. (id:50787)
Bay Street Group Inc.
120 South Summit Farm Road
King (King City), Ontario
Rare opportunity to acquire a prime acreage WITHIN the King City Village boundaries on the Official Plan! This property, to be sold together with no. 250 South Summit Farm (for a total of approx. 15 1/2 acres, each priced separately), is located in the coveted southernmost part of King City adjacent to lands in the process of development. Consists of elevated & gently sloping land with idyllic views of a charming pond. Most of the pond lies on adjacent parcels to the east that are not included in the 15 1/2 acres. Minutes to Hwy 400, Canada's Wonderland, Cortellucci Vaughan Hospital. **EXTRAS** Kindly do not walk the property without a confirmed appointment and listing agent present. (id:50787)
RE/MAX Hallmark York Group Realty Ltd.
120 South Summit Farm Road
King (King City), Ontario
Rare opportunity to acquire a prime acreage WITHIN the King City Village boundaries on the Official Plan! This property, to be sold together with no. 250 South Summit Farm (for a total of approx. 15 1/2acres, each priced separately), is located in the coveted southernmost part of King City adjacent to lands in the process of development. Consists of elevated & gently sloping land with idyllic views of a charming pond. Most of the pond lies on adjacent parcels to the east that are not included in the 15 1/2 acres. Minutes to Hwy 400, Canada's Wonderland, Cortellucci Vaughan Hospital. **EXTRAS** Kindly do not walk the property without L.A. (id:50787)
RE/MAX Hallmark York Group Realty Ltd.
250 South Summit Farm Road
King (King City), Ontario
Rare opportunity to acquire a prime acreage WITHIN the King City Village boundaries on the Official Plan! This property, to be sold together with no. 120 South Summit Farm (for a total of approximately 15 1/2 acres; parcels priced individually), is located in the coveted southern most part of King City adjacent to lands in the process of development. Consists of elevated & gently sloping land with idyllic views of a charming pond. Most of the pond lies on adjacent parcels to the south that are not included in the 15 1/2 acres. Minutes to Hwy 400, Canada's Wonderland, Cortellucci Vaughan Hospital. **EXTRAS** The property, including all structures thereon, are in "as is" condition & there are no representations or warranties, express or implied. Actual number of rooms in structures has not been verified. Kindly do not walk property without L.A. (id:50787)
RE/MAX Hallmark York Group Realty Ltd.
250 South Summit Farm Road
King (King City), Ontario
Rare opportunity to acquire a prime acreage WITHIN the King City Village boundaries on the Official Plan! This property, to be sold together with no. 120 South Summit Farm (for a total of approximately 15 1/2 acres; parcels priced individually), is located in the coveted southern most part of King City adjacent to lands in the process of development. Consists of elevated & gently sloping land with idyllic views of a charming pond. Most of the pond lies on adjacent parcels to the south that are not included in the 15 1/2 acres. Minutes to Hwy 400, Canada's Wonderland, Cortellucci Vaughan Hospital. **EXTRAS** The property, including all structures thereon, are in "as is" condition & there are no representations or warranties, express or implied. Actual number of rooms in structures has not been verified. Kindly do not walk property without L.A. (id:50787)
RE/MAX Hallmark York Group Realty Ltd.
3204 - 20 Richardson Street
Toronto (Waterfront Communities), Ontario
Rare south-facing unobstructed lakefront view with an abundance of sunlight! Brand new unit with brand new appliances (all factory plastic packaging remains on all appliances) Never lived in! This condo features a flexible open kitchen and living space while its primary bedroom has double entry 4-piece ensuite bathroom. Catch the Sunrise or Sunset over Lake Ontario and Centre Island or watch aircrafts as they enter or leave Billy Bishop Airport on this large balcony! Steps to Loblaws, Freshii, Booster Juice, Sugar Beach, TTC and more. Amazing amenities and 24HR concierge. (id:50787)
On The Block
9 Mccann Street
Guelph (Kortright East), Ontario
Beautiful 3+1 Bedrooms Semi-Detached House with Legal 2nd Dwelling Unit with a 2nd Kitchen and a Washroom In The Basement having additional Car Parking for the tenants In the Most Desired Neighbourhood of Guelph. Freshly Painted! Great Layout, Open Concept, Modern Kitchen, Large Windows Throughout For Ample Natural Light & Good Size Backyard. Laminate Flooring In Living Room & Bedrooms. Primary Bedroom With Ensuite Washroom. Two Laundries in House: 2nd Floor & in Basement. New One Bedroom Legal Basement with Separate Entrance. Separate parking for Tenant. Close To Guelph University, Schools, Grocery & Banks. Excellent Opportunity For Investors And End Users!!! **EXTRAS** 2 Stoves, 2 Fridges, Dishwasher, Microwave, 2 Washers And 2 Dryers. All Existing ELF's & Window Coverings. (id:50787)
Executive Real Estate Services Ltd.
701 Wilson Street
Hamilton (Gibson), Ontario
Sunny, warm and inviting best describes this beautifully completed renovated all brick, 4 bedrms,2 bathrooms, 2.5-story family home. Large living and dining room. New kitchen countertop & cabinets. Second floor 3 good size bedrooms & 4pc full bath. Finished attic with 1 oversize size 4th bedroom. New 3 pc washrooms in the basement. New light fixtures & doors. New laminate flooring. Fenced back yard. Detached garage. Located at a very convenient location to every thing. Many nearby public transportation options. (id:50787)
RE/MAX Escarpment Realty Inc.
752 Beach Boulevard
Hamilton (Hamilton Beach), Ontario
This recently renovated semi-detached home offers the perfect blend of modern design and cozy living, making it ideal for those seeking both style and functionality. Located in a desirable neighbourhood, this property embodies the beach lifestyle with easy access to sandy shores and lake breezes. Enjoy a bright, airy layout with seamless flow between living, dining and kitchen areas, ideal for both relaxation and entertaining. Fully updated with sleek cabinetry, and a chic design that is perfect for both cooking and socializing. Stylish modern bathroom was recently updated with contemporary finishes, offering both comfort and a spa-like atmosphere with soaker tub and glass walk-in shower, as well as stackable washer & dryer. Three bedrooms, each featuring plenty of natural light. Basement was recently updated with new ductwork, electrical panel, floor levelling and waterproof concrete walls. Potential for granny-suite or rental income, with separate entrance. Big Backyard, partially fenced-in perfect for outdoor gatherings, gardening, or enjoying a quiet afternoon. This home combines the convenience of modern updates with the charm of a beach-inspired lifestyle. Whether youre relaxing at home or exploring the local beaches, youll find that this house has it all! (id:50787)
Keller Williams Edge Realty
553 Simcoe Street
Collingwood, Ontario
Welcome to this exceptional 3-bedroom, 3-bathroom detached home, offering approximately 2,800 square feet of thoughtfully designed living space. Perfectly situated on a spacious 109x165-foot corner lot, this property boasts an unbeatable location directly across from the serene Georgian Bay. Whether you're seeking a peaceful retreat or an active lifestyle with nature trails and watersports just steps away, this home delivers it all. Designed with multi-generational living in mind, the property features a bright daylight basement with above-grade windows and a separate entrance, providing excellent potential for an in-law suite or additional living quarters. The main level showcases a family-sized eat-in kitchen that flows effortlessly into a glass-enclosed 3-season sunroom an inviting space to relax and take in the beauty of your surroundings. The living room impresses with soaring cathedral ceilings and 18-foot floor-to-ceiling windows, filling the home with natural light and offering a warm, welcoming ambiance. The generously sized bedrooms include a primary suite with its own private 3-piece ensuite. Beautiful strip hardwood floors throughout the home enhance its classic charm and durability. For added convenience, the property includes a 19x13-foot concrete block garage, perfect for hobbyists or extra storage. Recent updates ensure modern comfort, including a 6-year-new furnace and central air system, a 2-year-old central vacuum, and 200-amp electrical service. The roof was re-shingled approximately 10 years ago, adding peace of mind. This home is a rare opportunity for multi-family living in a prime location. Don't wait! schedule your private viewing today and discover everything this incredible property has to offer! (id:50787)
Exp Realty
12 Sandy Ridge Court
Whitchurch-Stouffville, Ontario
Step into unparalleled luxury with this exquisite custom-built residence, perfectly situated in the prestigious Trail of the Woods. Meticulously designed by the renowned Lisa Worth, this home seamlessly blends timeless elegance with modern comfort, offering a welcoming retreat for families and entertainers alike. Inside, discover five luxurious bedrooms, each with its own private ensuite, ensuring ultimate comfort and privacy for everyone. The heart of the home is the state-of-the-art gourmet kitchen, adorned with stunning countertops and outfitted with top-tier appliances perfect for casual family meals or hosting extravagant dinner parties. Multiple fireplaces throughout create cozy, inviting spaces for gathering with friends & family.The finished lower level is a haven for entertainment, boasting a stylish bar, a fully equipped second kitchen, a modern wine room, and a games room. Theres also an additional sixth bedroom with its own ensuite, ideal for guests or extended family. Step outdoors and be transported to your own private resort. The centerpiece is a sparkling pool surrounded by lush landscaping, expansive terraces, and a covered porch for alfresco dining. A Napoleon outdoor kitchen completes this serene oasis, perfect for hosting unforgettable summer soirees or relaxing in tranquility.Sunlight bathes every corner of this home, accentuating its bespoke finishes and exceptional craftsmanship. Thoughtfully designed to balance luxury and warmth, this property is truly one-of-a-kind.Conveniently located near Ontario's top private schools including St. Andrews College, St. Annes Girls School, The Country Day School, and Villa Nova this home is also minutes away from charming boutique shops, fine dining, and major highways including the 404 and 407, with easy access to Pearson International Airport. Experience the pinnacle of luxury living in this extraordinary home where elegance meets comfort in every detail. (id:50787)
RE/MAX Hallmark York Group Realty Ltd.
1823 - 111 Elizabeth Street
Toronto (Bay Street Corridor), Ontario
Landmark location - city living @ One City Hall. awarded winner, well design space, sub-penthouse of approximately 1180 square feet with9' 6" ceiling, 41- feet balcony, 5 guest suites in the building, lap pool, whirlpool, sauna/steam room, rooftop deck, weight room, gym, meeting room, large party room, library, pool table, 31 guest parking. Step to TTC and subway, Eaton Centre, Toronto City Hall, walking distance to Chinatown, Fashion and Entertainment District, **EXTRAS** upgraded bathrooms, new paint, upgraded LED lighting, upgraded LG washer/dryer (id:50787)
International Realty Firm



