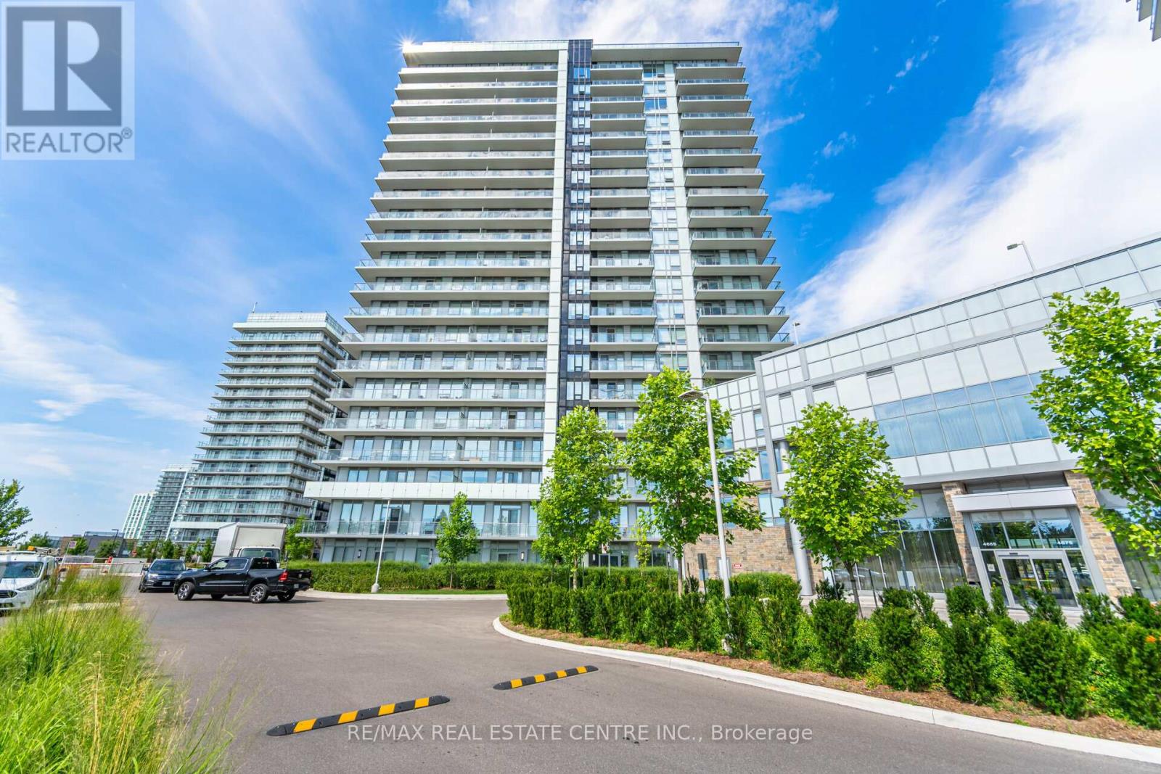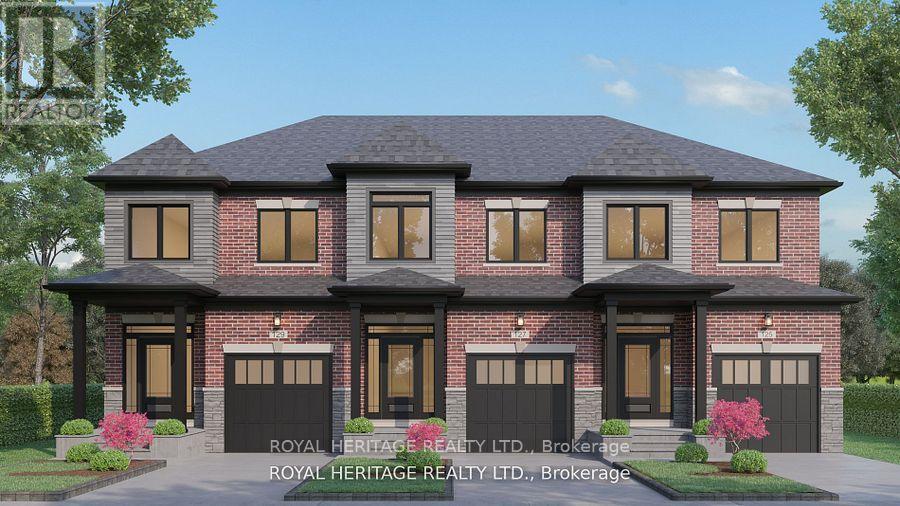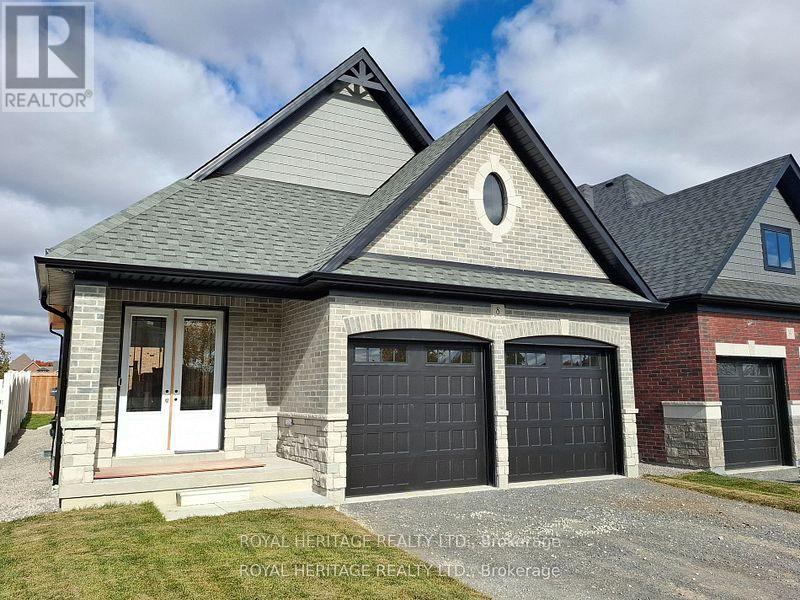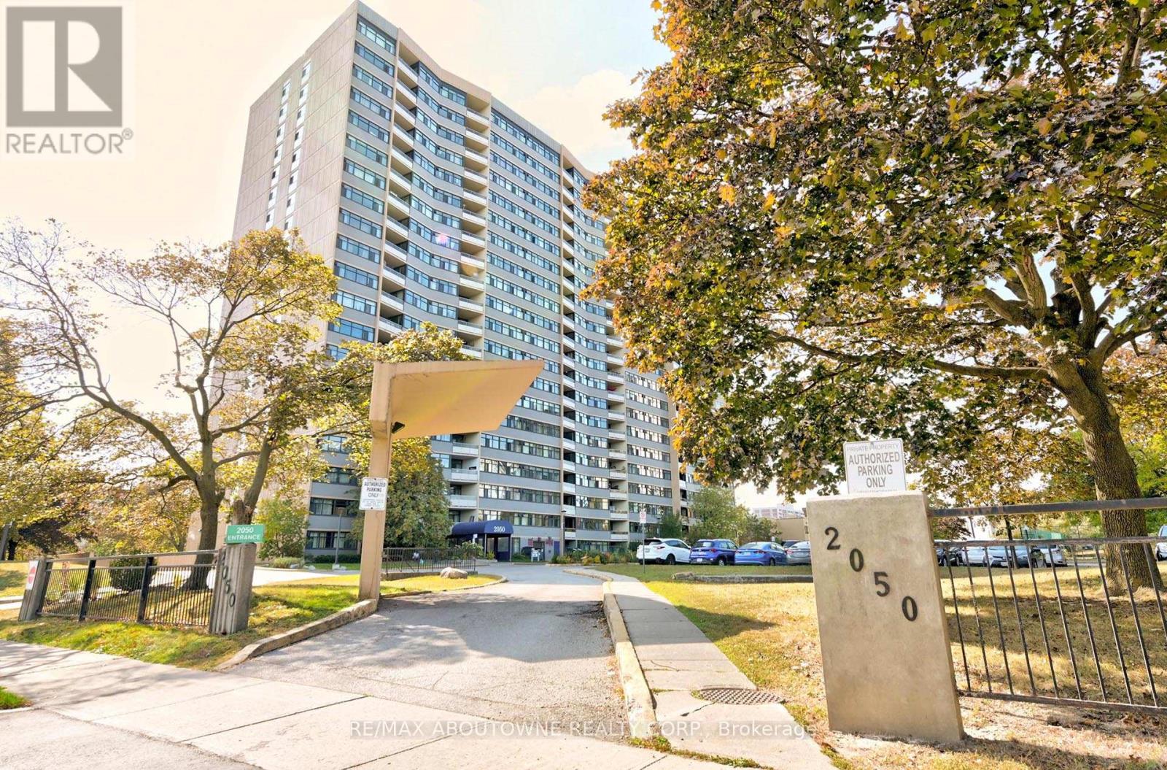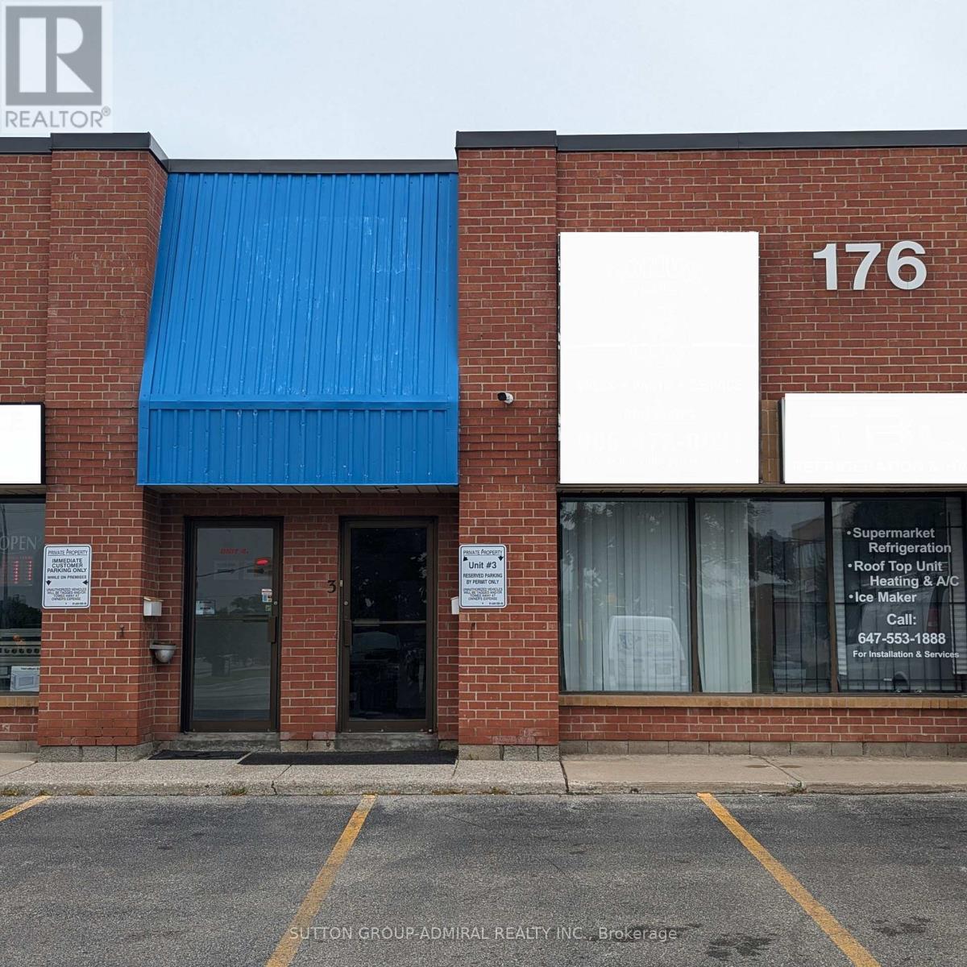39 Vanderpost Crescent
Essa (Thornton), Ontario
Top 5 Reasons You Will Love This Home: 1) Beautifully crafted custom home offering an impressive 4,746 square feet of living space, nestled in the charming village of Thornton, just North of Cookstown and South of Barrie 2) Featuring a ranch-style, all-brick exterior and an expansive backyard perfect for family fun, this home also offers in-law suite potential with inside entry from the 4-car garage which can also be used as a recreation space or workshop 3) Bright and airy main level boasting four generously sized bedrooms with large windows, flooding the space with natural light, while the basement offers two extra bedrooms; additionally, appreciate custom blinds and a stunning custom kitchen, including a spacious built-in pantry, ample counterspace, and equipped with high-quality KitchenAid stainless-steel appliances for a refined touch 4) Gorgeous stone fireplace with a striking mantel anchors the main living room, which opens seamlessly to the kitchen and breakfast area, creating a warm and inviting space for entertaining 5) Settled in a prime location just minutes from Barrie, with quick access to Highway 27 and 400 and close to essential services like the nearby firehall. 4,746 fin.sq.ft. Age 20. Visit our website for more detailed information. *Please note some images have been virtually staged to show the potential of the home. (id:50787)
Faris Team Real Estate
3589 Tooley Road
Clarington (Courtice), Ontario
"Welcome to this exquisite custom-built bungalow, nestled on a sprawling 2.17-acre lot. This luxurious property boasts 5 spacious bedrooms, an open-concept layout, and 4 full bathrooms plus a powder room. The heart of the home is the modern open kitchen, fully upgraded with high-end finishes and top-brand appliances, perfect for both family gatherings and entertaining. The professionally finished basement adds tremendous value, featuring 3 generously sized bedrooms, a second kitchen, and 2.5 bathrooms, offering incredible potential for rental income or multi-generational living. The property combines privacy and serenity with proximity to all essential amenities, making it a perfect retreat for anyone seeking upscale living in a prime location. Don't miss the opportunity to own this one-of-a-kind dream home!" Professionally finished basement apartment, fully equipped with all appliances. Attached 4-car parking spaces, plus an additional 20 parking spots on an exposed concrete driveway. Fully landscaped backyard featuring stamped concrete, fresh new grass, and a brand-new well. Large, cleaned septic tank for efficient wastewater management. Spacious garden house located at the back of the property. (id:50787)
RE/MAX Ace Realty Inc.
102b - 4655 Metcalfe Avenue N
Mississauga (Central Erin Mills), Ontario
Discover this modern 2-bedroom plus den condo in a prime location, directly across from Erin Mills Town Centre and just steps from Credit ValleyHospital. With easy access to highways 403 and 407, and transit right at your doorstep, this 880 sq. ft. unit, including a spacious balcony, offers theperfect blend of convenience and style. Featuring 9-foot ceilings, this condo provides ample space for comfortable living. Amenities include a fullyequipped gym, outdoor pool, rooftop terrace with BBQ area, yoga room, theater, party room, pet spa, 24-hour concierge, visitor parking, and more.Bulk internet and bike storage are included in the monthly maintenance fee. **EXTRAS** The kitchen offers plenty of cabinet space, featuring an island with additional storage. The unit is bright and airy. The den is versatile and canaccommodate a twin bed. Property taxes are yet to be assessed (id:50787)
RE/MAX Real Estate Centre Inc.
Bsmt - 34 Ventura Avenue
Brampton (Fletcher's West), Ontario
Spacious Basement Apartment with Private Entrance. This beautiful basement apartment features a separate entrance, offering privacy and convenience. Including 2 Generously sized bedrooms, Perfect for small families or Professionals. Enjoy a Large Family room, ideal for relaxing or entertaining. A well appointed kitchen provides ample space for meal preparation. This property combines comfort and functionality, making it a must see! Would you like any further refinements? **EXTRAS** Tenant to pay 35% of Utilities. (id:50787)
RE/MAX Ace Realty Inc.
Bsmt - 55 Valleybrook Road
Barrie, Ontario
All utilities(hydro, water, heat) included.Welcome To The Stunning Brand New Separate Entrance Basement Apartment In South Barrie. Nicely Painted And Updated. Open Concept Kitchen With An Updated Kitchen, Open Concept. All The Best Finishes! Big Windows and High Ceiling. Close To School, Park And So Much More. Good Size Bedroom. One parking included **EXTRAS** Fridge, Stove, Dishwasher, Washer, Dryer (id:50787)
Royal LePage Peaceland Realty
127 Hickory Street N
Whitby (Downtown Whitby), Ontario
Dont miss this pre-construction opportunity with Whitbys trusted builder, Denoble Homes! Nestled in historic downtown Whitby, this freehold townhome offers conveniencesteps from shopping, cafes, restaurants, and boutiques. Features include a deep lot, 3 bedrooms, 3 bathrooms, 9-ft ceilings, second-floor laundry, and a primary suite with a 4-piece ensuite and walk-in closet. **EXTRAS** Great Schools, Parks, Community Centre, Marina and other Amenities! Easy Access To Public Transit, Go Train, 407/412/401! (id:50787)
Royal Heritage Realty Ltd.
129 Hickory Street N
Whitby (Downtown Whitby), Ontario
Don't miss this pre-construction opportunity with Whitbys trusted builder, DeNoble Homes! Nestled in historic downtown Whitby, this freehold townhome offers convenience with nearby grocery stores, coffee shops, restaurants, and boutiques. Features include 3 bedrooms, 3 bathrooms, 9-foot ceilings, second-floor laundry, a spacious primary bedroom with a 4-piece ensuite, and a large walk-in closet, all on a deep lot. (id:50787)
Royal Heritage Realty Ltd.
8 St Augustine Drive
Whitby (Brooklin), Ontario
Discover this stunning new 2-bedroom bungalow by DeNoble Homes, perfectly situated across from Winchester Park! Thoughtfully designed with premium upgrades, the home boasts 10-ft smooth ceilings and a bright, open layout. The kitchen impresses with high-end cabinetry, a pantry, quartz counters, a center island, pot drawers, a stylish backsplash, and under-cabinet lighting. The primary bedroom includes a 4-piece ensuite and walk-in closet, plus a spacious second bedroom. Enjoy the convenience of main-floor laundry and a basement with large windows, a finished landing, higher ceilings, and 200-amp service. The garage is fully drywalled for a polished finish. Located steps from top schools, parks, and amenities, with quick access to public transit and highways 407, 412, and 401. This home has it all, schedule your viewing today! (id:50787)
Royal Heritage Realty Ltd.
125 Hickory Street N
Whitby (Downtown Whitby), Ontario
Pre Construction Opportunity By Whitby's Hometown Favourite Builder, Denoble Homes! Located In Historic Downtown Whitby Close To Shopping, Coffee Shops, Restaurants, And Boutiques. Freehold End Unit Townhome With A Deep Lot, 3 Bed, 3 Bath, 9 Foot Ceilings, 2nd Floor Laundry, Primary Bedroom Features a 4 pc Ensuite And Large Walk-In Closet. **EXTRAS** Great Schools, Parks, Community Centre, Marina and other Amenities! Easy Access To Public Transit, Go Train, 407/412/401! (id:50787)
Royal Heritage Realty Ltd.
310 - 2050 Bridletowne Circle
Toronto (L'amoreaux), Ontario
Newly Renovated 3 Bedrooms and 2 Washrooms Unit Located In High Demand Location. Functional Layout , Bright & Well Maintained Condition. Laminate Flooring Thru-Out, Updated Washrooms, Freshly Repainted, New Kitchen featured Quartze Countertop, Stainless Steel Applications and breakfast Area. Steps To School, Bridlewood Mall, Ttc, Banks, Restaurants & Much More. Convenient Location Close To Hwy 404/401. Ideal For Investors and First Time Home Buyer & Investor. **EXTRAS** FRIDGE, STOVE, WASHER, DRYER, All ELFS and All Existing Windows Coverings (id:50787)
RE/MAX Aboutowne Realty Corp.
241 Waterloo Avenue
Toronto (Bathurst Manor), Ontario
Pre-Construction Net-Zero Home. Where innovation meets sustainability and luxury. This cutting-edge home combines revolutionary green building materials and advanced technology to deliver exceptional comfort, healthier living, and a minimal environmental footprint. Designed to produce as much energy as it consumes, its the ultimate in eco-friendly living. LEED Platinum Certified.Highlights: State-of-the-art kitchen, energy-efficient appliances, heated floors, smart tinted windows, skylights, solar panels, south-facing balconies, EV outlets, heated driveway, water retention system, and more.Discover the future of living at www.241Waterloo.com. (id:50787)
Royal Heritage Realty Ltd.
559 Ritson Road S
Oshawa (Central), Ontario
ENTIRE 6 BEDROOM HOME AVAILABLE IMMEDIATELY! AMAZING LOCATION right off the 401 Ritson exit. Walking distance to restaurants, parks, schools and so much more. The house has been fully renovated with an open-concept layout, 3 full washrooms, quartz countertops, new flooring, potlights throughout and 6 spacious bedrooms. The unit comes with brand-new appliances and a private washer and dryer on each level. Come see for yourselves! (id:50787)
Royal LePage Associates Realty
207 - 280 Harwood Avenue S
Ajax (South West), Ontario
Located in the Ajax Downtown District Is First Capital's Harwood Plaza. Anchored by a Food Basics, Goodlife, and Shoppers Drug Mart. The Plaza is Easily Accessible from Hwy 401 and Features Multiple Ajax Transit Stops. Large, Bright, Open Concept Office Space. Various Sizes Available. Move-In Ready or Built To Suit. Landlord Recognizes Market and Will Review All Deal Types. T.I. is Negotiable. **EXTRAS** * Cam is 10.19 psf, taxes are $8.42 psf per annum in addition * * Credit Application Attached and to be Submitted with All Offers * (id:50787)
Intercity Realty Inc.
202 - 280 Harwood Avenue S
Ajax (South West), Ontario
Located in the Ajax Downtown District Is First Capital's Harwood Plaza. Anchored by a Food Basics, Goodlife, and Shoppers Drug Mart. The Plaza is Easily Accessible from Hwy 401 and Features Multiple Ajax Transit Stops. Large, Bright, Open Concept Office Space. Various Sizes Available. Move-In Ready or Built To Suit. Landlord Recognizes Market and Will Review All Deal Types. T.I. is Negotiable. **EXTRAS** * Cam is 10.19 psf, taxes are $8.42 psf per annum in addition * * Credit Application Attached and to be Submitted with All Offers * (id:50787)
Intercity Realty Inc.
A01048a - 1615 Dundas Street E
Whitby (Blue Grass Meadows), Ontario
Whitby Mall Is In Rapidly Growing Town Of Whitby. Spanning Over 394,000 Sf, This Mixed-Use Centre Features Retail On The Main Level And Offices Above. This Retail Destination Is Grocery-Anchored And Is Complimented By Ample Parking And A Variety Of Amenities And Services. Ideally Situated Adjacent To Thickson Place Centre. Convenient Shopping For All. Other Units Available. **EXTRAS** Cam Is $11.66 Psf, Taxes Are $6.55 Psf Per Annum In Addition. (id:50787)
Intercity Realty Inc.
4315 Village Centre Court
Mississauga (City Centre), Ontario
Exceptional Office Complex in Prime Mississauga Location. Clean & Well-Maintained Professional office complex. Perfect for your business or as an investment opportunity. Fully Improved Spaces: Three floors BSMT is 185.7 SqMeter ,Main Floor is 152.02 SqMeter, 2nd Floor is 163.70 SqMeter complete with offices, board room & Storage Room, washrooms & kitchen. Flexible Use: Ideal for owner-occupied business operations with potential rental income. 2nd floor is leased. Main floor and lower level is ready for immediate occupancy. Ample Parking: Free surface parking for employees and clients. Location Perks: Minutes from major highways (QEW, 401, 403, 407, 410) for easy commutes. Enjoy all the amenities of Mississauga City Centre at your doorstep. Transit hub located directly across the street. Situated in an established area with a robust employee pool and local services. Zoning & Opportunities : Permits various service retail and office uses, adding versatility to your investment. Prime location and zoning offer excellent opportunities for growth and income. This property is a rare find for professionals, entrepreneurs, and investors looking to establish or expand their footprint in one of Mississaugas most desirable areas. (id:50787)
Homelife/champions Realty Inc.
2095 Codlin Crescent
Toronto (West Humber-Clairville), Ontario
. (id:50787)
Queensway Real Estate Brokerage Inc.
3 & 4 - 176 Bullock Drive
Markham (Bullock), Ontario
Welcome to 176 Bullock Dr., Units 3 and 4. Situated in a prime location and corner unit space, these combined units currently include fit out washrooms, an office, a kitchenette, as well as open space. Total area approximately 2428 SF plus an additional mezzanine. Fronting onto Bullock Drive, at the intersection of Laidlaw Boulevard provides tremendous convenience and great exposure. Great for investment or use. No automotive or cannabis related uses permitted. Combined condo fees of $785.29 per month. Units 3 and 4 must be purchased together as units are combined. **EXTRAS** Approximately 1300 SF Mezzanine above with 6FT clearance, great for added storage. (id:50787)
Sutton Group-Admiral Realty Inc.
215 - 1615 Dundas Street E
Whitby (Blue Grass Meadows), Ontario
Move in ready or built to suit office available in Whitby Mall, elevator access ideal for Medical or professional use. Triple A neighbours include Sobey's, McDonald's, BMO, Bad Boy, and more ample parking, close to Durham Transit, GO bus route 93 and Hwy 401, various sizes available. **EXTRAS** * 48 Hrs Notice * * Credit Application Attached and to be Submitted with all Offers * Dep Chq To Be Cert. 1st & Last Months' Dep Req. Pls Provide Credit Check, Financials, Credit App & I.D. W/ Offer (id:50787)
Intercity Realty Inc.
A01002f - 285 Geneva Street
St. Catharines, Ontario
No Retail Frontage. ""As Is"" Off The South Shores Of Lake Ontario In The Largest Niagara Region And Urban Core, Is The City Of St. Catharines. Known As ""The Garden City"", This Beautiful Place Is Home To Fairview Mall. With Over 50 Shops To Choose From Including Anchoring Stores Zehrs Markets, Winners, Food Basics, Chapters, And Staples, Fairview Mall Is A Favourable Shopping Destination. Ideally Located Along Major Ontario Highway, Queen Elizabeth Way, Fairview Welcomes A High Traffic Count And Walk Score. Other Units Available. **** EXTRAS **** Cam Is $5.61 Psf, Taxes Are $6.02 Psf Per Annum In Addition. (id:50787)
Intercity Realty Inc.
203 - 280 Harwood Avenue S
Ajax (South West), Ontario
Located in the Ajax Downtown District Is First Capital's Harwood Plaza. Anchored by a Food Basics, Goodlife, and Shoppers Drug Mart. The Plaza is Easily Accessible from Hwy 401 and Features Multiple Ajax Transit Stops. Large, Bright, Open Concept Office Space. Various Sizes Available. Move-In Ready or Built To Suit. Landlord Recognizes Market and Will Review All Deal Types. T.I. is Negotiable. **** EXTRAS **** * Cam is 10.19 psf, taxes are $8.42 psf per annum in addition * * Credit Application Attached and to be Submitted with All Offers * (id:50787)
Intercity Realty Inc.
A01007a - 1615 Dundas Street E
Whitby (Blue Grass Meadows), Ontario
Whitby Mall Is In Rapidly Growing Town Of Whitby. Spanning Over 394,000 Sf, This Mixed-Use Centre Features Retail On The Main Level And Offices Above. This Retail Destination Is Grocery-Anchored And Is Complimented By Ample Parking And A Variety Of Amenities And Services. Ideally Situated Adjacent To Thickson Place Centre. Convenient Shopping For All. Other Units Available. **** EXTRAS **** Cam Is $11.66 Psf, Taxes Are $6.55 Psf Per Annum In Addition. (id:50787)
Intercity Realty Inc.
207 - 1615 Dundas Street E
Whitby (Blue Grass Meadows), Ontario
Move in ready or built to suit office available in Whitby Mall, elevator access ideal for Medical or professional use. Triple A neighbours include Sobey's, McDonald's, BMO, Bad Boy, and more ample parking, close to Durham Transit, GO bus route 93 and Hwy 401, various sizes available. **** EXTRAS **** * 48 Hrs Notice * * Credit Application Attached and to be Submitted with all Offers * Dep Chq To Be Cert. 1st & Last Months' Dep Req. Pls Provide Credit Check, Financials, Credit App & I.D. W/ Offer (id:50787)
Intercity Realty Inc.
205 - 1615 Dundas Street E
Whitby (Blue Grass Meadows), Ontario
Move in ready or built to suit office available in Whitby Mall, elevator access ideal for Medical or professional use. Triple A neighbours include Sobey's, McDonald's, BMO, Bad Boy, and more ample parking, close to Durham Transit, GO bus route 93 and Hwy 401, various sizes available, brochure attached **** EXTRAS **** * 48 Hrs Notice * * Credit Application Attached and to be Submitted with all Offers * Dep Chq To Be Cert. 1st & Last Months' Dep Req. Pls Provide Credit Check, Financials, Credit App & I.D. W/ Offer (id:50787)
Intercity Realty Inc.



