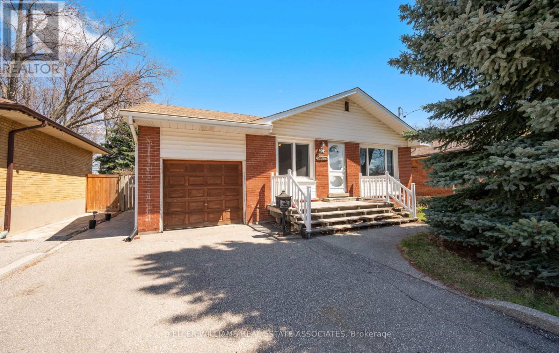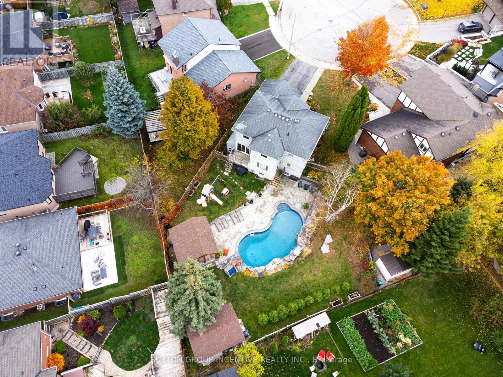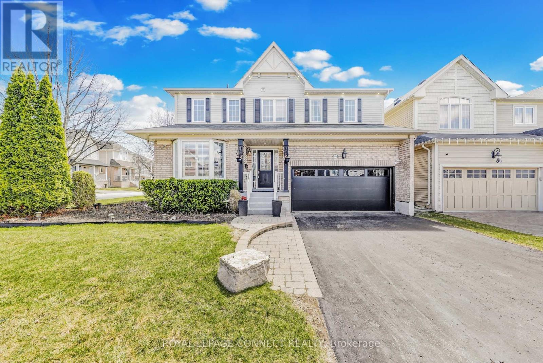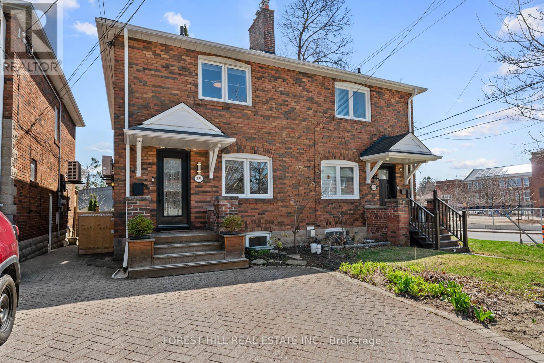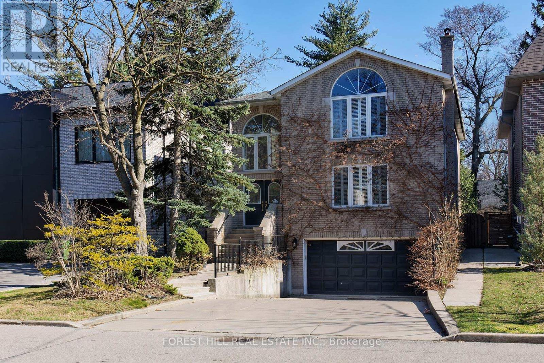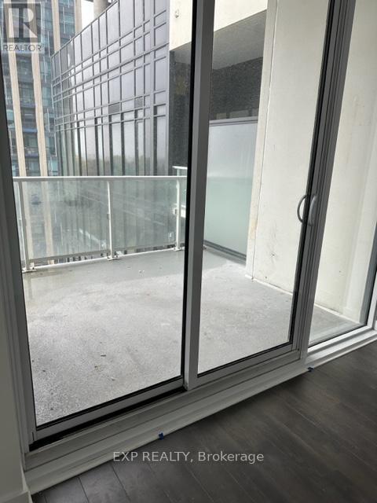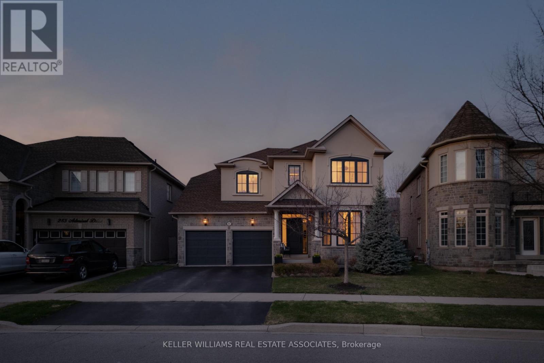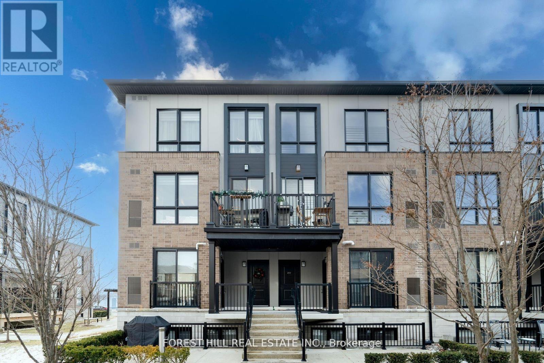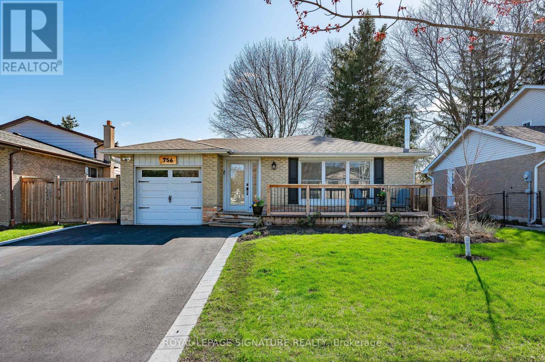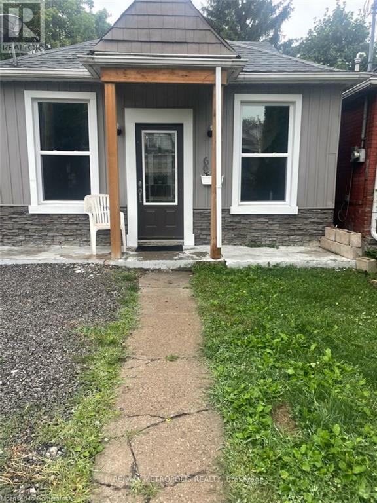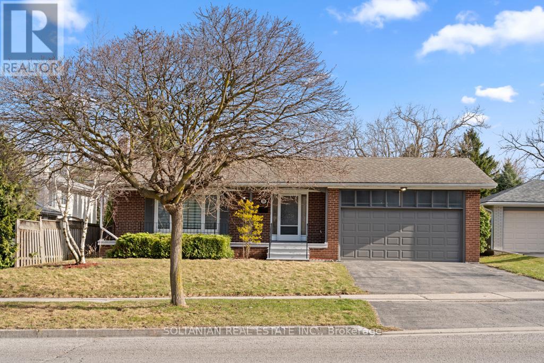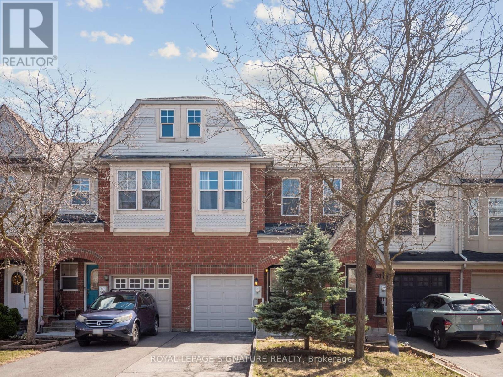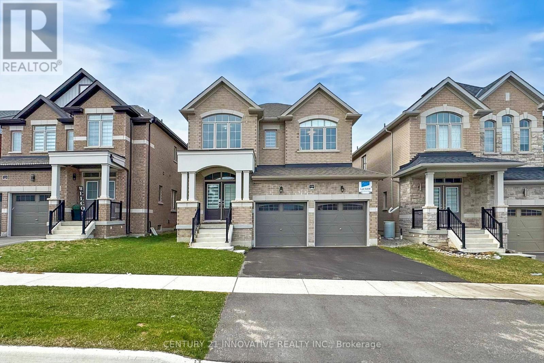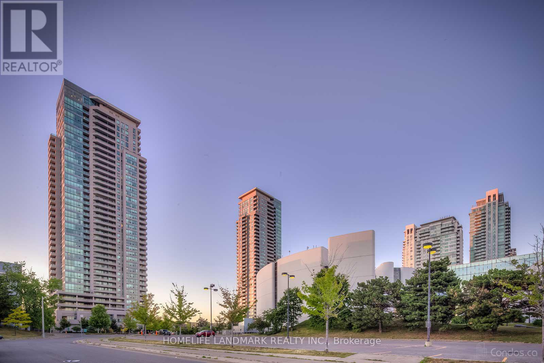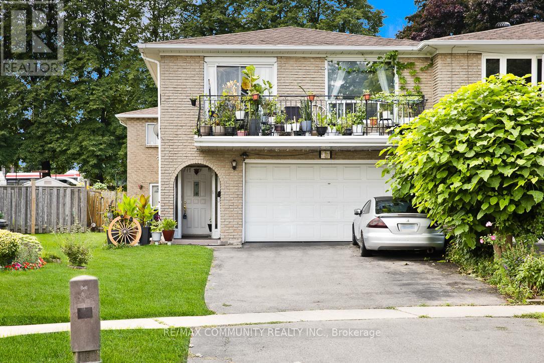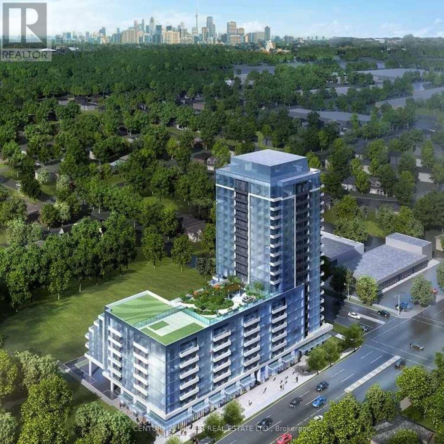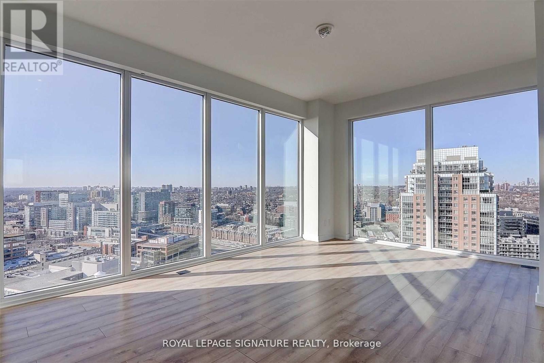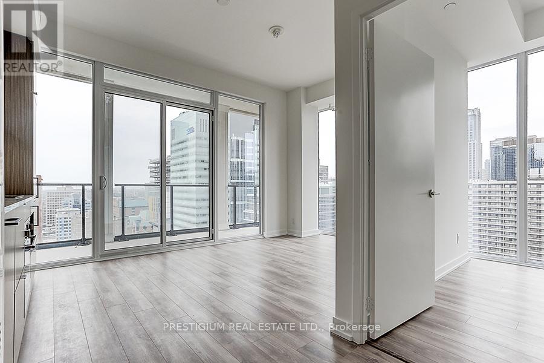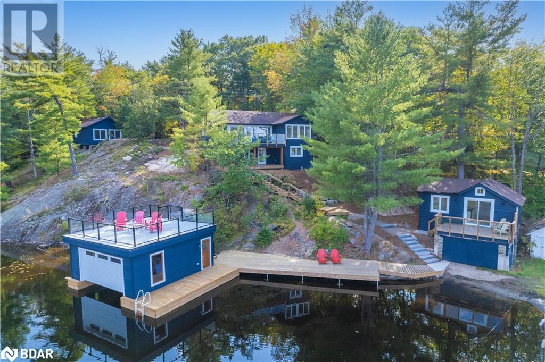37 Oak Crescent
Hagersville, Ontario
Stunning Raised Bungalow with 3-Car Garage. Welcome to your dream home! Large bungalow in subdivision with exclusive view and no rear neighbours. Featuring 4 spacious bedrooms & 3 full bathrooms. This home combines modern comfort with open concept living. At the heart of the home is a chef-inspired kitchen with impressive 10-foot island, double wall oven, gas cooktop & extra bar fridge. The main level features 9ft ceilings, vaulted dining room, home office, laundry, 2 spacious bedrooms including large primary suite. The kitchen flows to a covered back patio, ideal for enjoying the outdoors. Downstairs offers bright windows, a home gym & 2 more large bedrooms each with walk-in closets. Fully fenced and low-maintenance yard—just an open view of school field. Aggregate driveway, 2 gas fireplaces, upgraded brick & stone exterior, high-speed internet. Minutes to hospital, schools, groceries, library, splash pad, park & more. A rare gem in a prime spot—don’t miss your chance to call it home! (id:50787)
RE/MAX Escarpment Realty Inc.
84 Roulette Crescent
Brampton (Northwest Brampton), Ontario
Presenting 84 Roulette Cres. A Luxury Paradise Built 3762 Sq Ft Above Grade In a Sought After Neighborhood. This Marvelous Detached House has Lots of Specialty. Double Door Entry to a Beautiful Foyer Leading To a Large Open Concept, Separate Living, Dining, Family and Breakfast, Gives you an Amazing Floor Plan. Living Rm Balcony for Relaxing and Enjoying. Hardwood Floor, Pot Lights through out Main Level, Overlooking a Chef Size Kitchen with Breakfast Bar, Granite C/T and Backsplash. Leading to Second Level with Oak Stair Case, Master BR with W/I Closet and 5PC Ensuite, Vey Bright and Spacious, Moving to 2nd 3rd and 4th Bedroom has Semi Ensuite and Own Washroom. In The Ground Floor there is a Large Great Room, 5th Bedroom and 3pc Bathroom. This Great Room has full Privacy to Convert to Legal 2nd dwelling has Permit To Built. This will be Prefect for In-law or Nanny Suite. Moving to 2 Bedroom or One Bed and a Den Legal Basement . This Professionally Finished *** Legal Basement*** Comes with 2 Bedroom One W/I Closet Living, Dining , Kitchen Separate Laundry Room which Can Generate a good Income for Mortgage Support. Seeing is believing. Show to your Clients with Full Confidence. Your Clint's will Never be Disappointed. (id:50787)
Homelife/miracle Realty Ltd
717 - 349 Rathburn Road W
Mississauga (City Centre), Ontario
Spacious 2 Bed, 2 Bath Condo for Lease at The Grande Mirage. Welcome to this bright and modern 2-bedroom, 2-bathroom suite in the highly desirable Grande Mirage. This well-designed unit features a spacious primary bedroom with a walk-in closet and private ensuite, along with a sleek open-concept living area offering beautiful views and an abundance of natural light. Located just a short walk to City Centre, you'll enjoy the convenience of shopping, dining, and transit all nearby. The lease includes one parking space and a locker, with a second parking space currently rented for added flexibility. Residents of The Grande Mirage enjoy access to top-tier amenities including a fully equipped gym, indoor pool, party room, outdoor BBQ area, and ample visitor parking. Move-in ready and ideally situated this is a great opportunity to live in one of Mississaugas most connected communities. (id:50787)
Keller Williams Co-Elevation Realty
30 Swanhurst Boulevard
Mississauga (Streetsville), Ontario
Welcome to Streetsville! This charming, immaculately maintained 3+1 bedroom bungalow that has been lovingly cared for by the same owners for over 30 years. Step inside to find pristine hardwood floors on the main level, where you'll also find three spacious bedrooms filled with natural light from the beautiful custom windows. The bright and inviting living space is perfect for both relaxing and entertaining. Downstairs, a separate entrance leads to a large, cozy basement featuring a 4th bedroom, bathroom, separate shower and an awesome gas fireplace. Let your vision come to life in the basement as its ideal for an in-law suite, future rental potential or enjoy friends and family time. There is ample space to create your dream laundry room and bathroom so make it happen. The garage offers secure parking or extra storage, and the large backyard provides the perfect setting for outdoor entertaining, family fun, or even a future garden oasis. With a 200-amp electrical panel ready for EV charging and future renovations, this home offers both character and modern readiness. Nestled in an amazing family-friendly neighbourhood of Streetsville, this home is just a short walk to parks, scenic trails, top-rated schools, and mere minutes from shops, restaurants, community centres, and convenient commuting routes. Don't miss your chance to live in one of the areas most desirable communities! (id:50787)
Keller Williams Real Estate Associates
9 Tower Court
Bradford West Gwillimbury (Bradford), Ontario
Backyard oasis, income potential, and modern updates throughout - this property has it all! Situated on a large lot, the backyard is a true retreat, featuring a stunning saltwater inground pool with a stone waterfall feature and unilock pool deck that elevate the space. Step inside the front door to find a bright, spacious front entry with multiple closets, main floor laundry, and a family room/office offering privacy from the rest of the main floor. The open-concept living, dining, and kitchen area is an entertainers dream, with two walkouts to the backyard for easy access to the spectacular yard. Kitchen features updated custom cabinetry and has been remodeled in 2025 with new flooring and backsplash, quartz countertops, deep sink, and stunning light fixtures. Upstairs, the primary bedroom provides two closets and a full 4-piece ensuite. Three additional spacious bedrooms with beautiful Brazilian Cherry hardwood and a renovated (2025) 4-piece bathroom complete the upper level. The 2-bedroom basement in-law suite with a separate entrance offers incredible potential for multi-generational living or rental income. Thoughtfully designed, it includes a brand-new gas fireplace, widened doorways and hallways for accessibility, brand new bathroom with laundry, and a private living area with full kitchen. Lovingly maintained by the same family for over 20 years, this property is ready for you to make unforgettable memories. Don't miss out on this gem - there's nothing else like it in town! (id:50787)
Sutton Group Incentive Realty Inc.
936 Langford Street
Oshawa (Eastdale), Ontario
Stunning detached corner lot in a family oriented area offers 4 large bedrooms. Featuring gleaming hardwood floors, California shutters and soaring 9 foot ceilings. Enjoy convenience with a large entry foyer, a sun-filled breakfast area with a walk-out to the backyard. The elegant living/dining room boasts large windows while the cozy family room offers a gas fireplace. The kitchen features granite counters, a stone backsplash, stainless steel appliances and a breakfast area leading out to the backyard. The finished basement is perfect for entertaining with a spacious rec room, large windows, storage room and a full 4-piece bath. This exquisite home also features exterior pot lights along with an inground sprinkler system. Interior pot lights throughout the 9 foot ceilings on the main floor, a formal living & dining room, hardwood staircase and an abundance of natural light from numerous windows. 5-piece ensuite bathroom in the primary bedroom. Ample parking with a 4-car driveway (no sidewalk). Ideally located near schools, parks, shopping and all amenities. This is a home you won't want to miss. (id:50787)
Royal LePage Connect Realty
882 Naroch Boulevard
Pickering (Bay Ridges), Ontario
Offers anytime! Lovingly maintained 3 plus 1 bedroom bungalow with separate entrance to finished bright basement with bedroom, kitchen, living room and bathroom. Hardwood flooring thoughout most of the main floor.The kitchen provides a functional and bright eat-in area, equipped with ample cabinetry and California shutters for optimal light control and privacy. The living room, enhanced by a large bay window, seamlessly integrates with the dining area, offering a comfortable and cohesive living space.The exterior of the property showcases a professionally landscaped front yard with established gardens and mature trees, contributing to its curb appeal. The rear of the property features an interlock patio bordered by well-tended gardens, providing a private outdoor retreat.The finished basement, accessible via a separate entrance, offers a versatile living arrangement. It includes a generously sized bedroom, a living room, a kitchen, and a full bathroom, presenting potential for an in-law suite or additional living space.This property is ideally suited for a diverse range of buyers, including first-time homeowners, those seeking to downsize, seniors, multi-generational families, and investors. The convenience of five-car parking is a notable feature. Nestled in South Pickering's Bay Ridges by the lake, this home offers the best of convenience and lifestyle. The home is walking distance to Pickering's Beachfront Park & Millennium Square, beach, the marina, the waterfront trail, trendy waterfront shops, restaurants, schools and the GO train as well as quick access to Hwy 401. Updated roof shingles, windows, furnace. (id:50787)
RE/MAX Rouge River Realty Ltd.
710 - 170 Bayview Avenue
Toronto (Waterfront Communities), Ontario
One Of The Building's Rare Cantilevered Units And One Of Only Two With This Unique Floorplan An Absolute Gem In The Heart Of The City. A True Showstopper At Leed Certified River City 3, Developed By Urban Capital And Designed By Saucier + Perrotte Architects. The Main Attraction - Your Massive Covered Terrace With Unobstructed Views Of The City Skyline, Including The Iconic CN Tower. Whether You're Sipping Morning Coffee Or Hosting Friends At Sundown, This Outdoor Oasis Offers Three-Season Appeal With Protection From The Elements. Inside, A Stylish Blend Of Modern Condo Living And Soft Loft Charm Which Is Showcased Through 9.5 Foot High Ceilings With Exposed Ductwork And Piping. The Versatile Layout Allows You To Define Your Own Space: Design A Custom Island For Entertaining Or Tuck Away A Dining Table To Roll Out Your Yoga Mat Each Morning - The Options Are Endless. For All The Art Lovers, Make Your Gallery Wall Dreams A Reality In The Front Foyer. The Bedroom Features An Oversized Closet, Offering Ample Storage And The Suite Has Two Lift-And-Slide Exit Doors To The Terrace Maximizing Air Flow And Minimizing Sound Transfer. Located Next To The Lush Corktown Commons, You're Just Steps From Nature And Only Minutes From The Downtown Core. Look Down From The Terrace And You'll See A Bone Shaped Enclosed Dog Walk. Abundant Amenities Designed For Every Lifestyle. Whether You're Looking To Recharge, Focus, Or Play, This Building Has You Covered With Thoughtfully Curated Spaces For Every Mood And Moment. Enjoy Access To A Gym, Hobby Room, Kids' Playroom, Library, Business Centre, And A Stunning Two-Storey Party Room Perfect For Hosting. Additional Conveniences Include A Concierge, Guest Suite, Visitor Parking And Just In Time For Summer The Outdoor Pool Is The Perfect Summer Escape Without Ever Having To Leave Home! (id:50787)
Harvey Kalles Real Estate Ltd.
221 Fairlawn Avenue
Toronto (Lawrence Park North), Ontario
Exceptional Family Home in Prime Bedford Park! Ideally situated just steps from John Wanless Jr. Public School and within walking distance to premier shopping and dining along both Yonge Street and Avenue Road. Surrounded by top-rated public and private schools, and close to TTC transit, this home offers unmatched convenience in a highly sought-after neighborhood. Inside, enjoy the warmth and character of a modern home with updates across all three levels completed over the past 4 years. The inviting main floor features new hardwood floors throughout, a comfortable living room and a spacious dining area with new custom banquette seating and built-in pantry storage. The modern kitchen boasts freshly updated quartz countertops, stainless steel appliances, and walk-out double doors leading to a backyard deck equipped with gas lines for a BBQ and fire pit, perfect for entertaining. Newly turfed backyard also includes a large garden shed for additional storage. Upstairs, the primary bedroom features updated large closets with built-in organizers, complemented by two additional bedrooms and a full bathroom with heated floors. The finished basement (2023) offers a reconfigured layout with an added bedroom, new washer and dryer and fresh carpeting. Waterproofing and sump pump (2023), as well as a backwater valve, provide added peace of mind. Additional updates and key features include 3x AC wall units and 2 heat pumps (2021-2022), stylish window coverings (2022), updated light fixtures (2022), new roof shingles and flashing (2024), and front pad licensed parking. This beautifully maintained home is truly move-in ready. Come see it for yourself! (id:50787)
Forest Hill Real Estate Inc.
51 Stuart Avenue
Toronto (Lansing-Westgate), Ontario
Amazing opportunity on one of the best streets in family friendly Lansing Westgate. This timeless 4 bedroom, 5 bathroom custom built home is extremely well maintained and thoughtfully designed with obvious attention to detail, top of the line finishes and craftsmanship. Two storey entry with impressive oak staircase and light oak flooring on main and second level. Main floor separate formal living and dining rooms, open concept eat-in gourmet kitchen along with a spacious family room with gas fireplace. Walk out to deck and private garden from kitchen. Second level with oversized primary bedroom, vaulted ceiling, six piece ensuite and walk in closet. Third bedroom with three piece ensuite and two additional bedrooms and a six piece family bathroom. Double Linen closet and skylight on Second floor hallway. Versatile lower level with recreation room, wood burning fireplace, three piece bathroom, two cantinas, walk-in safe and a walk out to back yard. Close to top rated schools, two TTC subway lines, main highways, Whole Foods, ravines and parks. Easy access to shops and restaurants along with Gwendolen Park, Earl Bales Park and Stuart Beltline. Concrete double driveway with deep two car garage. **EXTRAS** 200 AMP Electric Panel, two sump pumps, three fireplaces (1 Gas, 2 Wood burning). Solid custom Poplar doors on main floor, brass fittings throughout, two cantinas in lower level, walk-in safe. 2x12 in joists and 1/2 inch light oak floors on main and second level. Extra long two car garage and concrete driveway. California shutters. *Living Room currently used as Office. *Potential for In-law suite in lower level. *Over 9ft ceilings on main floor! *Some photos virtually staged. (id:50787)
Forest Hill Real Estate Inc.
702 - 50 O'neil Road
Toronto (Banbury-Don Mills), Ontario
Unbeatable Location! Welcome To This Stunning, Newly Built 2-Bedroom + Den, 2 Full Bath Condo In The Highly Sought-After Shops At Don Mills Community. Boasting A Bright And Spacious Open-Concept Layout That Seamlessly Connects The Living, Dining, Kitchen, And Den Areas. Perfect For Modern Living. Step Out Onto The Expansive Terrace Through Two Sliding Doors And Take In Breathtaking Views Of Toronto. An Ideal Spot To Enjoy Your Morning Coffee Or Relax In A Serene Setting. Conveniently Located Close To Major Highways, TTC, Top-Rated Schools, Hospitals, Shopping, Edward Gardens, And More. Includes One Underground Parking Space. Enjoy World-Class Building Amenities: A Fully Equipped Fitness Centre, Sauna, Indoor & Outdoor Pools, An Elegant Party Room, Beautifully Landscaped Terrace With BBQ, 24-Hour Concierge And Security Services, And More! INVESTORS DREAM CONDO (id:50787)
Exp Realty
47 Hawick Crescent
Haldimand, Ontario
4 BEDROOMS 3.5 WASHROOMS, ALL BEDROOMS ATTACHED TO WASHROOMS. FEATURES AN OPEN CONCEPT DESIGN, 9 FT MAIN FLOOR CEILINGS, A GAS FIREPLACE IN THE GREAT ROOM, 2-PC BATH, MUD ROOM, KITCHEN, DINETTE AND FORMAL DINING ROOM, WITH A WALKOUT TO THE BACKYARD AND A DOUBLE CAR GARAGE IN THE TRENDY NORTH EAST CALEDONIA! THE UPPER LEVEL OFFERS A MASTER BEDROOM SUITE WITH UNOBSTRUCTED VIEW FROM WINDOWS, HIS & HER WALK-IN CLOSETS, A 5-PC BATH ENSUITE, COMPLETE WITH A SOAKER TUB AND A WALK IN SHOWER. 2ND BEDROOM WITH 4 PC ENSUITE WITH 3RD AND 4TH BEDROOMS SHARING A 4-PC BATH, ALL LARGE, BRIGHT BEDROOMS AND CONVENIENT BEDROOM LEVEL LAUNDRY. THE UNFINISHED BASEMENT OFFERS ENDLESS STORAGE SPACE AND ROOM FOR YOUR HOME GYM OR CHILDREN'S PLAY AREA. LOCATED MINUTES TO DOWNTOWN SHOPS, GRAND RIVER TRAILS, LOCAL PARK, SCHOOLS AND ONLY A 15 MINUTE DRIVE TO THE 403 AND JOHN C MUNRO AIRPORT. GRASS AND DRIVEWAY WILL BE IN. TENANT PAYS RENT FOR WATER HEATER AND HRV. (id:50787)
RE/MAX Escarpment Realty Inc.
30 Fairmount Avenue
Hamilton, Ontario
Location, location, location! Known as the “Kirkendall Area” in South West Hamilton. Unique is the only way to describe this raised ranch bungalow style floor plan with walk out basement. Open concept main floor makes entertaining easy and fun. Whether you enjoy cooking and baking (or not) you’ll absolutely love the gourmet style kitchen with humongous island, endless cupboards, beautiful quartz counter-top, stainless steel appliances and most of all the 2 built-in ovens. Sliding doors lead you to a raised deck overlooking the low maintenance private backyard. Front and back staircases to lower level allow for your own perfect style of living. Solar tubular skylights brighten the hallway above the back staircase. Endless possibilities with working from home lower level office (heated flooring) as well as a 4th bedroom, 3 pce bathroom and amazing rec-room with wood burning fireplace (WETT certified) and walk out to the backyard. Lower level feature laundry/mud room with doors leading to outside and garage entrance. Minutes to McMaster University & Hospital, St. Joseph’s Hospital, Locke Street shopping, delicious restaurants, and not to mention, easy highway access. (id:50787)
Coldwell Banker Community Professionals
281 Admiral Drive
Oakville (Br Bronte), Ontario
DESIGNER HOME w' Saltwater Pool - In Prestigious Lakeshore Woods, One Of West Oakville's Most Coveted Neighbourhoods. Meticulously Renovated Top To Bottom With Over 3500 SQFT Of Total Living Space, This Professionally Designed Home Offers 4+1 Bedrooms, 4 Bathrooms, And Exudes Sophistication And Style Throughout, Featuring Standout Elements Like Black Frame Exterior Windows, Millwork, Accent Walls & Impressive Light Fixtures. Minutes From The Lake & On The Edge Of Oakville And Burlington, Ideally Situated Close To Bronte Harbour, Parks, Appleby College, Easy Access To The QEW For A Smooth Commute To Downtown Toronto Or The Airport. Main Floor Features Light Hardwood Flooring, Pot Lights, Stunning Open-Concept Living + Dining Room With Coffered Ceilings & A Sunny Bay Window. The Soaring 18-Foot Ceilings In The Family Room Are Framed By Floor-To-Ceiling Windows + Gas Fireplace, Seamlessly Flowing Into A Custom Designed Eat-In Kitchen With Quartz Counters, Gas Range, Peninsula, Full-Height Cabinetry, Premium Appliances, Walkout To The Backyard Oasis. Upstairs, The Primary Suite Offers A Walk-In Closet And Ensuite With Soaker Tub + Glass Shower. The Professionally Finished Basement Includes A Spacious Rec Room With Electric Fireplace, Trendy Wet Bar, Glass-Enclosed Gym, Guest Bedroom, And Stylish Bath. Enjoy Summer Living In The Fully Fenced Backyard Featuring A Heated Saltwater Pool, Interlock Patio, Custom Deck With Pergola. A True Showpiece Home That Defines Luxury Living. (id:50787)
Keller Williams Real Estate Associates
208 - 1210 Main Street E
Milton (De Dempsey), Ontario
Absolutely stunning upper level two bedroom, three bathroom stacked townhome in the sought after Dempsey neighborhood. This sun filled unit comes with TWO PARKING SPOTS side by side in an underground garage and an extra large locker. Enjoy 9ft ceilings, modern design, open concept main floor, 3 bathrooms, plenty of storage space, high quality hardwood floors, large center island, Quartz Countertops, convenient upper floor laundry, lots of windows and natural sunlight throughout the unit. Located near great schools, HWY 401, plenty of shopping options, lots of parks and greenspace. 4 mins drive to Milton GO Station and Milton Common, 10 min walk to Lions Sport Park. Don't miss out on this rare 2 parking spot amazing unit!! **EXTRAS** 2 Underground Parking Spots And Large Locker (id:50787)
Forest Hill Real Estate Inc.
Unit 2 - 18 Springhurst Avenue
Toronto (South Parkdale), Ontario
This beautifully renovated 2-bedroom, 1-bathroom unit is completely rebuilt down to the studs and never lived in, offering a pristine, move-in-ready home in a fantastic neighbourhood. Youll love the spacious feel created by high ceilings, the convenience of ensuite laundry, and the included gas and water utilities (hydro is separate). this home offers unbeatable convenience with public transit right at your doorstep making commuting effortless. Perfect for those who appreciate quality and location. This turnkey property is ready to welcome you to comfortable, contemporary living. With everything brand new and waiting for its first resident, this is your chance to enjoy a fresh start in a stylish, low-maintenance space. Don't miss out be the first to make it yours! (id:50787)
Century 21 Percy Fulton Ltd.
3 - 18 Springhurst Avenue
Toronto (South Parkdale), Ontario
This stunning brand-new basement unit never lived in and meticulously designed for modern comfort! Located in a vibrant, sought-after neighbourhood, this home offers unbeatable convenience with public transit right at your doorstep. Featuring two spacious bedrooms with generous closets and bright above-grade windows, this unit feels anything but subterranean. Soaring high ceilings and sleek pot lights throughout create an airy, inviting atmosphere, while the beautiful kitchen with premium finishes makes cooking a joy. Enjoy the ultimate convenience of ensuite laundry, adding effortless functionality to your daily routine. Every detail has been carefully crafted to offer a fresh, upscale living experience be the first to call this exceptional space home! (id:50787)
Century 21 Percy Fulton Ltd.
1 - 5985 Creditview Road
Mississauga (East Credit), Ontario
Welcome to this lovely end unit home, perfectly nestled in a quiet and well-maintained complex in a highly desirable location just minutes from shopping, groceries, and restaurants. This beautifully updated home features a pleasingly renovated open-concept kitchen complete with quartz countertops, a stylish new backsplash, and modern pot lights. Enjoy the comfort of custom window blinds throughout. The spacious primary bedroom offers its own dedicated 4-piece ensuite, creating a private retreat. This move-in ready home. (id:50787)
RE/MAX Realty Services Inc.
2054 Bridge Road
Oakville (Wo West), Ontario
Welcome to 2054 Bridge Road, a fantastic opportunity for builders, investors, renovators, and first-time buyers. This great starter or downsizer home, or building lot (64x119), is located in the quiet, family-friendly west Oakville. This solid Oakville bungalow is seeking its next owner after more than 50 years. Situated on a 7,556 sq. ft. lot zoned RL3-0, this 3-bedroom, 2-bathroom bungalow features hardwood floors on the main floor, a finished basement with a gas fireplace and bar, a second 3-piece washroom, and plenty of storage. Parking for 6 cars provides ample room for entertaining in the spacious backyard, complete with its own garden shed. The property offers convenient access to QEW and Bronte Go Station and is just a short walk to Seabrook Park and Gladys Speers Public School. Live, renovate and flip, or start fresh and build your dream home. Easy to Show! Potential for basement apartment with separate entrance. (id:50787)
RE/MAX Aboutowne Realty Corp.
756 Frobisher Boulevard
Milton (Dp Dorset Park), Ontario
Nestled in the highly sought-after Dorset Park neighborhood, this beautifully updated detached 3+1 bedroom home offers generous living space in a prime location. The inviting main floor features a bright, open-concept living and dining area that flows seamlessly into a modern kitchen complete with a massive center island, quartz countertops, and seating perfect for both everyday living and entertaining. From the dining room, step out to the backyard, an ideal spot to relax or host guests. Also on the main floor are three generously sized bedrooms that share a stunning 5-piece bathroom featuring a luxurious double-sink vanity and stylish finishes. The fully finished lower level expands the homes versatility, offering two large rooms ideal for a home office, guest bedroom, or creative space plus a spacious rec room, a stylish 3-piece bathroom, and a separate laundry room. Whether you're envisioning a nanny suite, gym, music studio, or additional family room, the options are endless. Outside, the backyard is a true retreat with lush greenery, plenty of privacy, and ample space for entertaining. Bathed in natural light throughout, this home is both warm and inspiring. With generous room sizes, thoughtful updates, and unbeatable outdoor space, its truly a home for every lifestyle. All of this is set in one of the area's most desirable communities steps from transit, GO Station, Hwy access, shopping, dining, parks and more. A rare gem in an unbeatable location. **Epoxy Garage Flooring**Extra basement storage**Two outdoor sheds** (id:50787)
Royal LePage Signature Realty
4199 Gayling Gardens
Mississauga (Erin Mills), Ontario
A perfect family home in one of the most desirable pockets in Erin Mills! Situated on a desirable corner lot/ one of the largest lots in the area - *58 x 120 feet with expansive 65 feet at the rear!* Beautifully updated, charming, meticulously clean and maintained 4 bedroom home! This home features a very functional layout. The main level includes a large living/dining room, separate from the kitchen, enclosed front entry, convenient powder room and interior access to the garage. The kitchen features a walkout to the large covered deck (perfect for entertaining!) which overlooks the expansive backyard featuring additional stone patio, mature tress, custom garden shed, playhouse, and more! *An entertainer's delight/kid paradise - A must see!* The lower level features a rec room, large laundry room, fully renovated washroom with shower, plus a ton of storage space - simply ideal! Home has been freshly painted. Move in and enjoy! Don't miss out - take the virtual tour! Prime location, family friendly neighbourhood and excellent community! Steps to walking/cycling trails, multiple parks, top-rated schools, nearby plazas - all of the shops and amenities you need! Close to transit, quick access to highways, hospital. Walk to Life Time Athletic Club and much more! (id:50787)
RE/MAX Professionals Inc.
69 Norman Street
Hamilton, Ontario
Welcome to 69 Norman Streeta beautifully maintained 2-bedroom, 1-bathroom home combining classic charm with modern comforts. This cozy gem features a bright, open-concept living space, a stylish kitchen with contemporary finishes, and a private backyard perfect for relaxing or entertaining.Prime Location! Situated in a vibrant, family-friendly neighborhood, this home is within walking distance to The Centre on Barton, offering easy access to a variety of shops, restaurants, and essential services. Enjoy nearby parks, schools, and excellent public transit options for added convenience. (id:50787)
Exp Realty
69 Greer Street
Barrie, Ontario
Modern 3-Bedroom Freehold Townhouse | 1,838 Sq. Ft. | UN-Finished Basement | EV & Solar Ready Step into this beautifully upgraded 2-year-old freehold townhouse, offering 1,838 sq. ft. of above-ground living space with a perfect blend of comfort, style, and smart features. With 3 spacious bedrooms, 4 modern washrooms, and a large un-finished basement, this home checks every box. Enjoy premium flooring, a designer-upgraded kitchen, and elegantly renovated bathrooms throughout. The bright and airy open-concept layout is ideal for both daily living and entertaining. The un-finished basement includes a 3-piece washroom, providing extra space for a guest suite, home office, or recreation room. This home is EV-ready with a rough-in for electric vehicle charging and a solar energy conduit making it perfect for environmentally conscious buyers. Additional features include a single-car garage with private driveway, and a fully fenced backyard great for kids, pets, or summer BBQs. Located close to schools, parks, shopping, public transit, and major amenities, this turnkey home offers modern living in a vibrant community. A rare find that blends style, function, and forward-thinking features this is the one you've been waiting for! (id:50787)
Keller Williams Real Estate Associates
66 Garden Avenue
Ancaster, Ontario
Pride of ownership shines throughout this beautifully updated and maintained bungalow in one of Ancaster’s most sought-after neighbourhoods! With quick access to Hwy 403, commuting is effortless, and you're just minutes from shopping, dining and recreational facilities. Nestled on a premium 75 x 150 ft lot, this 2+2 bedroom, 3-bath home offers the perfect blend of elegance and comfort. The main level showcases crown moulding, California shutters, quartz countertops, pot lighting, ceiling fans and a stunning kitchen with stainless steel appliances, upgraded cabinetry and a large island. Both ensuite and lower-level bathrooms feature heated floors and stunning glass showers. Enjoy cozy nights by the gas fireplaces in both the living room and rec room. A bright garden room with vaulted ceilings opens to a 15 x 30 ft deck with natural gas BBQ hookup—perfect for entertaining. Extensive landscaping, a 10 x 15 ft shed, full fencing and lush greenery offer ultimate privacy. This home is a must-see! (id:50787)
Heritage Realty
35 Brookland Avenue
Aurora (Aurora Highlands), Ontario
Exceptional Property In Prime 60' Lot, Backing Onto Beautiful Ravine , Fully Renovated Home And Conveniently Located Close To Yonge Street Easy Access To All Amenities And Public Transportation. Separate Entrance For The Spacious Two Bedrooms Basement, Providing Excellent Opportunity For Potential Rental. (id:50787)
Soltanian Real Estate Inc.
33 Mugford Road
Aurora (Bayview Wellington), Ontario
Comfort Without Compromise In A Location That Has It All!This 3 Bed, 3 Bath Townhouse In Aurora Features Practical Space And A Clean, Modern Flow.Kitchen Upgrades Done In 2025. The Open-Concept Living And Dining Area Keeps Things Bright And Easy, And The Finished Basement Adds Just The Right Amount Of Bonus Room. Upstairs, The 4-Piece Bathroom Was Fully Renovated In 2025Fresh, Functional, And Thoughtfully Done.Out Back, Your Patio & Backyard Gives You A Quiet Spot To Unwind, Whether It Be Gardening Or ABBQ. Around You? Transit (GO, YRT), Schools, Shopping, Dining, And Access To Green Space And Trails. Community Centre, Town Hall, And A Seniors Centre Are All Just Minutes Away! (id:50787)
Royal LePage Signature Realty
1310 Stevens Road
Innisfil (Alcona), Ontario
Welcome to 1310 Stevens in the highly desired Alcona Neighborhood of Innsifil. This home Features 6 Full Bedrooms and 5 Washrooms with Ample Living Space and a thoughtful Layout. Sun-Filled Home with many upgrades throughout and recently completed basement level for additional living space. Hardwood floor on Main level With ample Natural light, a Large family sized kitchen with a centre island and walkout access to backyard! The upper level of this home is highlighted by a Primary bedroom featuring a 5-piece ensuite and an oversized walk-in closet! All 4 Bedrooms have Attached En-Suites and Spacious Layouts. Upper level laundry for added convenience. Basement with 2 Full Bedrooms, Kitchen and Ensuite for addedd living Space. Surrounded by Great Amenities, Schools, Parks and Greenery - 5 minute walk to the lake! (id:50787)
Century 21 Innovative Realty Inc.
179 Art West Avenue
Newmarket (Woodland Hill), Ontario
Welcome To 179 Art West Ave!! R-A-R-E-L-Y Available, HUGE LOT, Amazing Family-Friendly Court! This Stunning 4 Bedroom Home Combines Modern Elegance With Practical Comfort. Main Floor Boasts 9ft Ceilings, Hardwood Floors, Pot Lights, Cozy Family Room Featuring 2-Sided Fireplace Creating An Airy & Inviting Space. Open Concept Combined Dining, Family Room And Kitchen Allow For Seamless Entertaining! Chefs Kitchen Boasts Stainless Steel Appliances, WOLF Gas Stove, Waterfall Quartz Counter, Backsplash, Pantry, Convenient Breakfast Bar & Huge Breakfast Area. Walk-Out To An Impressive Curated Backyard, With An Expansive Stone Patio, Ample Green Space And A Convenient Storage Shed! Make Your Way Upstairs To FOUR Generously Sized Bedrooms, 3 w/ Custom Closet Organizers! Primary Room Offers an Expansive Walk In Closet & 4-Piece Ensuite W/Soaker Tub. The Finished Basement Is An Entertainers Paradise, Featuring A Spacious Recreation Room, 3 Piece Bathroom And Tons Of Additional Storage. Soak In The Sun In The Interlocked & Fenced In Yard. Situated In A Quiet Court, Family-Friendly Neighborhood, This Home Offers The Best Of Both Worlds: Tranquility with Walking Trails And Prime Location - Minutes Away From Schools, Shopping, Transit & Easy Access to Major Highways & Restaurants Making Everyday Life Seamless & Enjoyable. This House Is More Than a Home - It's A Lifestyle Upgrade! MUST SEE - WON'T LAST!! (id:50787)
Forest Hill Real Estate Inc.
2338 Somers Boulevard
Innisfil (Alcona), Ontario
Welcome to this beautifully renovated 3-bedroom bungalow on a sprawling 90 x 167-foot private lot. A stunning oversized entry door opens to a bright and modern open-concept layout, featuring pot lights and a built-in speaker system in the main and outdoor areas perfect for entertaining.The chefs kitchen impresses with a large centre island, granite countertops, and stainless steel appliances. It seamlessly flows into the living room, which has a cozy gas fireplace and a walk-out to the deck.The fully finished lower level adds valuable living space with an additional bedroom, wet bar, laundry area, and a separate entrance, ideal for a home office or small business setup.Enjoy style, comfort, and functionality all in one thoughtfully upgraded home. (id:50787)
Exp Realty
48 - 2500 Hill Rise Court
Oshawa (Windfields), Ontario
Welcome to this Beautiful End unit Condo Townhouse with 3 Bedrooms & 2 Bathrooms. A fantastic location in Oshawa's Windfield community. Close to the University of Ontario Institute of Technology and Durham College. Golf Course, Shopping, and a Huge Retail Shopping Center and Costco, just minutes to Highway 7 and 407 East extension. Please don't miss out on moving. (id:50787)
Reon Homes Realty Inc.
3408 - 50 Brian Harrison Way
Toronto (Bendale), Ontario
Luxurious Monarch Condo With Unobstructed View * Bright & Spacious & Steps To Scarborough Town, Rapid Transit, Ttc, Go Station & 401 * 24 Hrs Concierge & Security * Club Hse Facilities Incl: Party Rm, Indr Pool, Sauna, Mini Theatre, Virtual Golf, Table Tennis Etc. (id:50787)
Homelife Landmark Realty Inc.
23 Kings Park Boulevard
Toronto (Danforth Village-East York), Ontario
Beautiful Home In Pape Village! This Spacious Main + Upper Level Includes 3 Bedroom, 2 Bathrooms & Over 1,250 Sqft Of Living Space. The Open Concept Kitchen Features Updated S/S Appliances, Breakfast Bar, Ample Storage Space & A Large Window Overlooking The Backyard. Spacious Living/Dining Room With Hardwood Floors Throughout, Many Windows & Convenient 2PC Bath. 3 Bedrooms Spread Out On The 2ndFloor With Full 4PC Bath & Additional Storage. Exclusive Use Backyard Filled With Greenery, Outdoor Patio, BB & Artificial Turf. Ample Street Parking Available. (id:50787)
Royal LePage Real Estate Services Ltd.
452 O'connor Drive
Toronto (East York), Ontario
A truly picturesque property that epitomizes elegance! The moment you turn down the private drive with ample parking for residents and their guests, you no longer feel like you're in the heart of Toronto! Situated atop the ravine overlooking a lush & tranquil setting with mature trees & a stunning perennial garden unlike any other in Old East York. Expansive 50 ft x 275 ft lot is one of only a handful of outstanding properties like it in the area, a true escape within the city! Graceful 2-storey centre hall floor plan is flooded with natural light throughout every room with stunning views of the ravine through the varied windows and walk outs throughout the home. Lovingly maintained character filled home lends itself to a variety of buyers. Updated kitchen with granite countertops and stainless steel appliances, home to a large island with breakfast bar seating, an abundance of storage, direct access to adjacent dining room and a convenient walk out to the back deck and BBQ. Light filled formal living space with wood burning fireplace and second walk out to the back deck making it an ideal setting for entertaining all year round. Additional rooms include, three generously sized bedrooms, three baths, an abundance of storage throughout the home and a lower level family room with an additional wood burning fire place and walk out to the backyard and ravine. Perfect as is or as a possible in-law or nanny suite. Located within the catchment areas for Diefenbaker, Cosburn and East York Collegiate as well as Blessed John, Canadian Martyrs and Neil McNeil High School. Easy access to the DVP and TTC as well as walking distance to Cullen Bryant Park, Taylor Creek Dog Park, shopping, restaurants, community sports and minutes to the downtown core. (id:50787)
Bosley Real Estate Ltd.
412 - 55 Clarington Boulevard
Clarington (Bowmanville), Ontario
Fall in love with modern, affordable living right in the heart of downtown Bowmanville! MODO Condo is an incredibly vibrant development just 35 minutes east of Toronto offering a laid-back atmosphere close to every modern convenience! Browse unique & eclectic shops, take advantage of an abundance of greenspace, restaurants, & the soon-to-be-built GO Train Station!With plenty of space to relax & recharge, the building amenities available are second to none! Host a celebration in one of the well equipped multipurpose rooms, entertain on the rooftop terrace with BBQ, get a workout at the fitness centre or yoga studio, or simply unwind in the spacious lounge. At MODO Condo, there always so much within reach! This 1Bed + 2Bath unit features an open concept layout with luxury vinyl flooring, Quartz counter, 9' ceiling, Open Balcony & many more! (id:50787)
Century 21 Innovative Realty Inc.
17 Tineta Crescent
Toronto (Agincourt South-Malvern West), Ontario
Absolutely stunning 2,858 sqft double garage semi-detached raised bungalow in the highly sought-after Agincourt community of Scarborough! This spacious home, owned by only its second owner, features 4 bedrooms, 3 bathrooms, 3 kitchen spaces, and 4 separate entrances, offering incredible potential to be converted into 2 to 3 separate units. Recent updates include a new roof. The bright, open-concept layout boasts hardwood, parquet, and ceramic flooring throughout, with the second floor retaining its original kitchen space, ready to be converted back if desired. Conveniently located within walking distance to Highway 401, Scarborough Town Centre (STC) Mall, TTC, shopping, top-rated schools, and more. This home is a must-see and will WOW you! (id:50787)
RE/MAX Community Realty Inc.
1511 - 3121 Sheppard Avenue
Toronto (Tam O'shanter-Sullivan), Ontario
Luxury Condo, 1Br Unit, Gorgeous Obstructed East View, Excellent Location, Mins Walk To Shopping Mall, Groceries, Restaurants, Park, Schools And More, Mins To 404/Dvp/401. One Underground Parking & One Locker Included. (id:50787)
Century 21 Miller Real Estate Ltd.
1215 - 252 Church Street
Toronto (Church-Yonge Corridor), Ontario
Introducing a never-lived-in south-east facing 1+Den, 2-Bath corner suite at 252 Church by Centre Court, located in the heart of downtown Toronto. This sun-filled condo features a smart, functional layout with floor-to-ceiling windows, high-end built-in appliances and sleek modern finishes. The spacious den with a door offers versatility as a second bedroom or private office, while two full bathrooms provide added comfort and convenience. Conveniently located steps from TMU, Eaton Centre, TTC, shops, and restaurants, this unit is perfect for professionals, couples, or small families. Enjoy access to premium amenities including a gym, co-working lounge, rooftop terrace, and 24/7 concierge and free high speed internet in the unit! (id:50787)
Royal LePage Connect Realty
413 - 150 E Liberty Street
Toronto (Niagara), Ontario
Step into this beautifully upgraded corner unit that blends modern design with urban convenience in one of Toronto's most dynamic neighborhoods. This rare suite features a generously sized den that offers the perfect space for a home office, guest area, or creative studio. Enjoy rich hardwood floors throughout, an updated kitchen with a large island and breakfast bar, and stylish high-end finishes. The chefs kitchen is equipped with stainless steel appliances, including a premium Fisher & Paykel fridge. Assigned parking is located right at the elevator door, and a private locker is conveniently situated beside the suite - true luxury in condo living! Live just steps from Liberty Villages best shops, cafés, parks, and transit. (id:50787)
The Agency
1005 - 135 East Liberty Street
Toronto (Niagara), Ontario
Bienvenido to Corner Unit 2 Bedrooms 2 Full Bathrooms plus a study/office area with parking and locker included. This corner unit has unique penthouse design, floor to ceiling windows, and with the 360 degree view you can see beautiful skyline at night and the Lakeview during the day. Liberty Village has lots to offer, grocery store and transit is right front of the building and downstairs has so many bars, restaurant & shopping centres. (id:50787)
Royal LePage Signature Realty
2115 - 20 Edward Street
Toronto (Bay Street Corridor), Ontario
Welcome To one year New Panda Condo Located At The Heart Of Toronto. Very Bright And Spacious 2 Bedroom Unit With Top-Of-The-Line Finishes. Open Concept Living/Kitchen/Dining, W/O To Balcony. Close To Eaton Centre,Subway,University Of Toronto,Ryerson University,Ocad,Hospitals, Restaurants And More. (id:50787)
Prestigium Real Estate Ltd.
642 - 15 Merchants' Wharf
Toronto (Waterfront Communities), Ontario
Welcome to a rarely offered 3 bedroom, 2 bath corner unit in the infamous Uber-Modern & Picturesque Aqualina! This unit benefits from an exceptional natural light exposure in all areas, equipped with remote control double blinds on one of the only 2 floors with 10 foot high ceilings and an open concept Layout. While you are not in your spacious unit or relaxing with lake view from your balcony you can enjoy the incredible rooftop infinity pool/BBQ and patio with extraordinary panoramic lake and city views. The building is located in one of the best communities in town near all amenities, shopping, restaurants, public transit, harbour front, Boardwalk, Activities At Sugar Beach And Ferry Terminal. Its also only Steps Away From St. Laurence Market & The Distillery and just minutes drive to #404 with high walk score. (id:50787)
Forest Hill Real Estate Inc.
55 Harbour Square
Toronto (Waterfront Communities), Ontario
Welcome to Suite 3213 at 55 Harbour Square!! Over $200,000 in Luxury Renovations & Stunning 32nd-Floor Views!This extensively upgraded suite features 2 large bedrooms plus a spacious family room/den that easily converts to a 3rd bedroom or home office. Located high on the 32nd floor, enjoy tranquil views of the green terrace and Toronto skyline, with natural light filling every room through oversized windows.Over $200,000 has been invested in high-end renovations, including a chef-inspired kitchen with premium cabinetry, stone countertops, top-tier appliances, and designer finishes. The suite also features engineered hardwood flooring throughout, along with two spa-like, fully renovated bathrooms with elegant tilework, modern fixtures, and custom vanities. This is one of the buildings best layouts, offering a natural, house-like flow.Resort-style amenities include:Saltwater indoor poolGym & saunasGuest suitesParty & billiards roomsRacquetball courtPrivate residents bar30,000 sq.ft. terrace with BBQs & Muskoka chairsPrivate shuttle along Bay Street24-hr conciergeMaintenance includes ALL utilities and cable TV. Parking & locker included.A rare opportunity to own a completely upgraded suite in one of Torontos most prestigious waterfront addresses. Move in and enjoy luxury living from day one! Property is sold under power of sale, buyer and buyers agent to verify all information. (id:50787)
Fine Homes Realestate Inc.
7089 Torbram Road Unit# 7
Mississauga, Ontario
Profitable, well-established auto body collision center in a prime Mississauga location with ample parking. Fully equipped with all necessary tools and machinery to handle a variety of repair jobs. Features convenient drive-in doors at both the front and rear of the facility. Excellent online reputation with a 5.0-star rating on Google. (id:50787)
RE/MAX West Realty Inc.
10 Stephanie Lane
Barrie, Ontario
MODERN COMFORTS & OVER 2,200 SQ FT OF LIVING SPACE IN THE HEART OF SOUTH BARRIE! Step into comfort and convenience in this beautifully maintained all-brick bungalow nestled on a quiet, family-friendly street in Barrie’s desirable south-end Painswick neighbourhood. Enjoy walking distance to schools, Madelaine Park, and the expansive Painswick Park featuring pickleball courts, playgrounds, and open green space. Daily essentials, restaurants, and shopping on Mapleview Drive are just minutes away, and downtown Barrie’s vibrant waterfront, trails, and beaches can be reached in just 15 minutes. Commuting is a breeze with easy access to the Barrie South GO Station and Highway 400. Built in 2003, this home offers timeless curb appeal, parking for six including a double garage with inside entry, and a fully fenced backyard with a large deck perfect for hosting or relaxing outdoors. Inside, with over 2,200 square feet of finished living space, the main floor showcases an open-concept living and dining area, a cozy kitchen with a breakfast nook, and a sliding walkout to the backyard. The primary suite features a generous closet and private 3-piece ensuite, while the main bath offers an accessible walk-in tub and shower. Main floor laundry adds everyday convenience, while the versatile basement offers a family room with a movie projector, bar area, cold cellar, and a rough-in for a future bathroom. Notable features include a central vacuum system, pot lights, a newer hot water tank, sump pump, Google NEST, and recent updates to the roof, furnace, and A/C for added comfort and peace of mind. A rare opportunity to enjoy relaxed living with all the amenities of south Barrie right at your doorstep, don’t miss your chance to make it your #HomeToStay! (id:50787)
RE/MAX Hallmark Peggy Hill Group Realty Brokerage
86 Ennerdale Street
Barrie, Ontario
Be the first to live in this stunning, never-lived-in 3-bedroom, 2.5-bath freehold townhouse, located in a quiet, tree-lined community in Barrie’s sought-after south end. With just over 1,500 square feet of beautifully finished living space across three levels, designed with modern functionality and upscale finishes throughout. The bright main level welcomes you with a spacious foyer and convenient access to the garage, leading up to an open-concept kitchen, dining, and living area — ideal for entertaining or relaxing. Step out onto your private balcony and enjoy your morning coffee in peace. This home is filled with natural light and showcases high-end upgrades, Upstairs, the modern primary bedroom features the same sleek flooring seen throughout the home. The second bedroom is generously sized with a large window, while the third bedroom offers a unique bonus — its very own private balcony, perfect for a guest room, office, or additional relaxation space. Located just minutes from gyms, grocery stores, community malls, and more, this move-in-ready home offers the perfect balance of luxury and convenience in one of Barrie’s fastest-growing neighborhoods. Plus, Rogers is currently offering one year of free service with this lease. Immediate possession is available — don't miss your chance to call this beautiful property home. (id:50787)
Keller Williams Experience Realty Brokerage
3-1148 Muldrew Lake Road
Gravenhurst, Ontario
Discover a spectacular family compound on the shores of Muldrew Lake, perfect as a private retreat or an exceptional short-term rental investment! This one-of-a-kind property features a main cottage and two stunning bunkies, all rebuilt with ultra high-end finishes by CedarCoast Timber Homes. The main cottage offers three spacious bedrooms and two luxurious bathrooms, providing a cozy, comfortable haven for family gatherings. The upper bunkie, perched with breathtaking lake views, includes two bedrooms, a full bathroom, a quaint kitchenette, and a charming fireplace, ideal for accommodating guests. The lower bunkie, uniquely set atop an old boathouse, features one bedroom, a living room, a kitchenette, and a full bathroom, perfect for additional family members or another rental suite. One of the property's standout features is the fully rebuilt double-wide wet boathouse with a spectacular rooftop patio, creating the ultimate space for entertaining or relaxing by the water. A detached single-car garage offers ample storage, and the beautifully landscaped grounds enhance the property's natural appeal. With its prime location just south of Gravenhurst on Muldrew Lake and close proximity to the GTA and Orillia, this property offers tremendous potential for summer short-term rentals or Airbnb. Whether you're looking for a tranquil family getaway or a lucrative rental opportunity, this lakeside gem is a rare find you won't want to miss! (TOTAL BEDROOMS: 6 TOTAL BATHROOMS: 4) (id:50787)
Real Broker Ontario Ltd.
33 Lynwood Drive
Stoney Creek, Ontario
Welcome to 33 Lynwood Drive, a well-maintained 3-level backsplit located in the desirable Eastdale neighbourhood of Stoney Creek. This charming home offers 3 spacious bedrooms, a full 4-piece bathroom, and a convenient 2-piece bath on the lower level. Ideal for families or investors, the separate side entrance provides direct access to the lower level, offering in-law suite potential or flexible living arrangements. Enjoy the functional layout featuring a bright living/dining area, a cozy lower-level family room, and an eat-in kitchen with plenty of natural light. The attached single garage includes inside entry, and the double-wide private driveway accommodates parking for up to 4 vehicles—perfect for multiple drivers or guests. Located on a quiet, family-friendly street, this property is just minutes from schools, steps away from Ferris Park, shopping centres and quick highway access—making daily errands and commutes a breeze. A great opportunity to move into a mature neighbourhood with strong community roots. (id:50787)
Keller Williams Edge Realty
761 Brock Road
Flamborough, Ontario
Welcome to this stunning family home, large enough to welcome your extended family. Thoughtfully designed to suit multi-generational living or growing families. Nestled on almost an acre of property - it offers room to live, work, and play—both indoors and out. Step inside the welcoming entryway and head up a beautiful staircase to the main living space. Here you'll find a bright, natural kitchen with an eat-in breakfast island, seamlessly connected to a formal dining space, that’s perfect for hosting family dinners or casual mornings. Down the hall are three bedrooms, including a private primary suite with a 3-piece ensuite, also located near is the modern guest bath that is sure to impress. At the opposite end of the hall, enjoy a cozy family room and a dedicated office space. The lower level, which is still primarily above ground, expands your living space even further. A generous lower recreation room opens directly to a fenced outdoor dog enclosure, making it ideal for pet owners. This level also features a fourth bedroom, laundry room, games room, full bathroom, and second kitchen - offering the perfect setup for the potential of an in-law suite, extended family living or teen haven. Step outside and enjoy this incredible property - from the composite deck off the main kitchen, to a covered hot tub, a pool with solar cover, a custom playground for the kids and a cozy fire pit for evening gatherings - there are many possible ways to enjoy the outdoor space. For hobbyists or professionals alike, the detached 40' x 60' workshop with A2 zoning is a true highlight. With two 14-foot tall garage doors, it’s large enough to accommodate a tractor trailer, making it perfect for car enthusiasts, mechanics, or business owners. You’ll also appreciate the convenience of an attached garage to the house, with ample parking. This incredibly versatile property offers value, convenience and tons of space both inside and out. (id:50787)
Realty World Legacy




