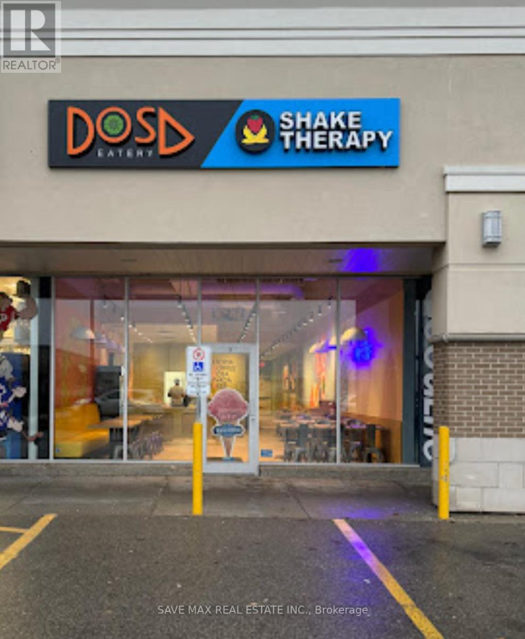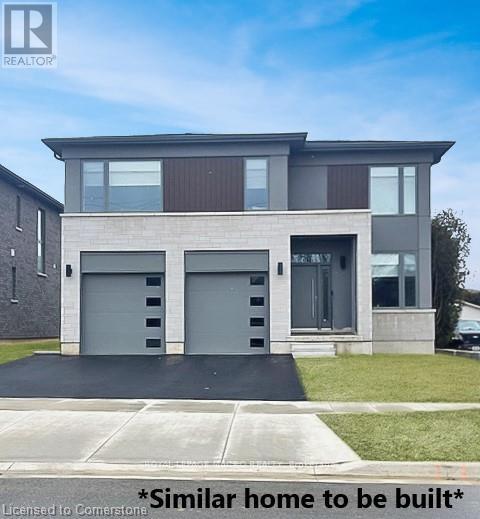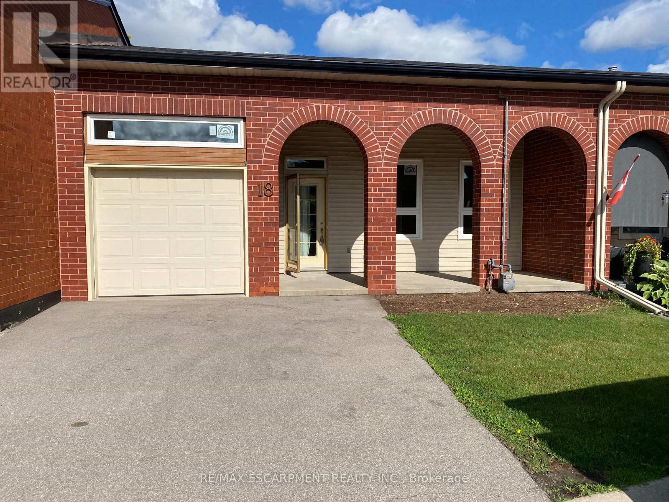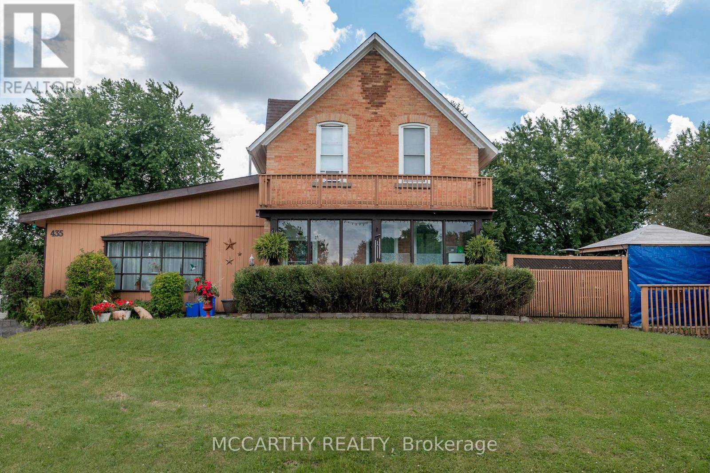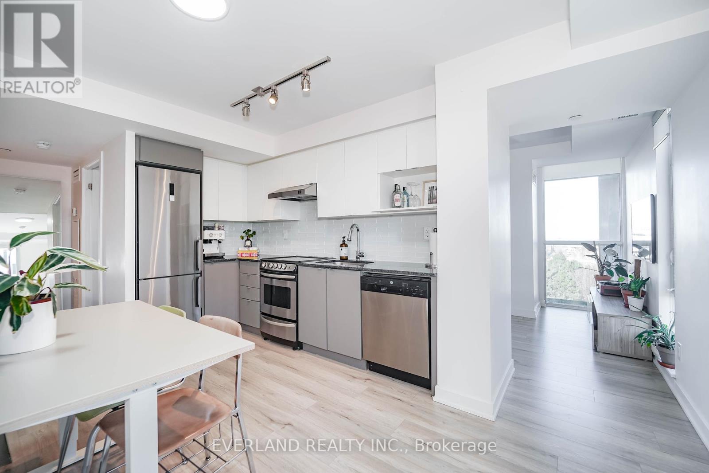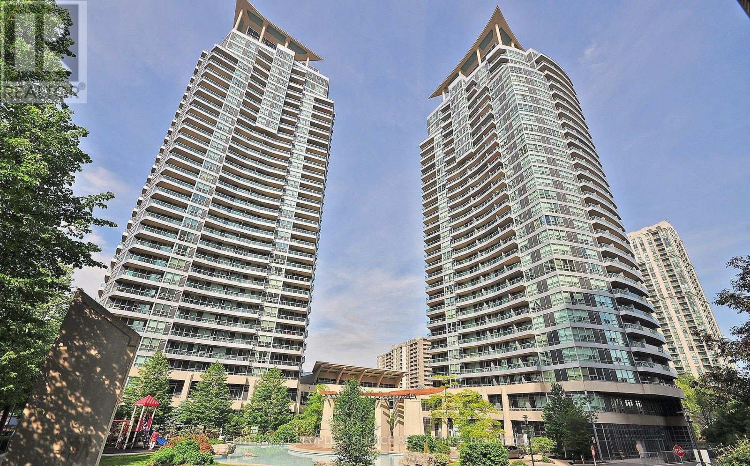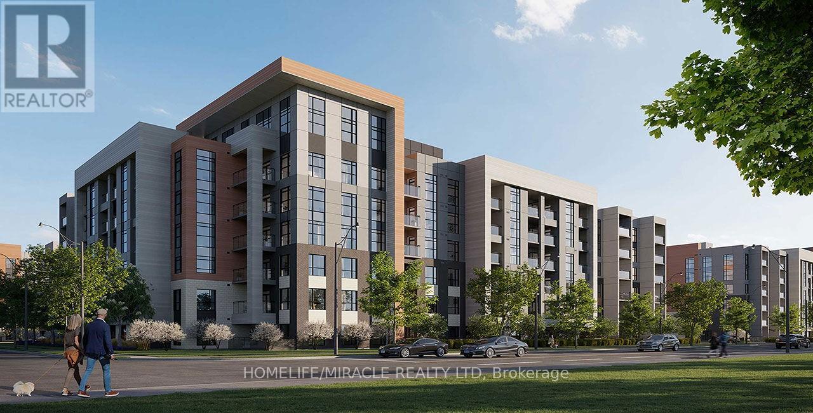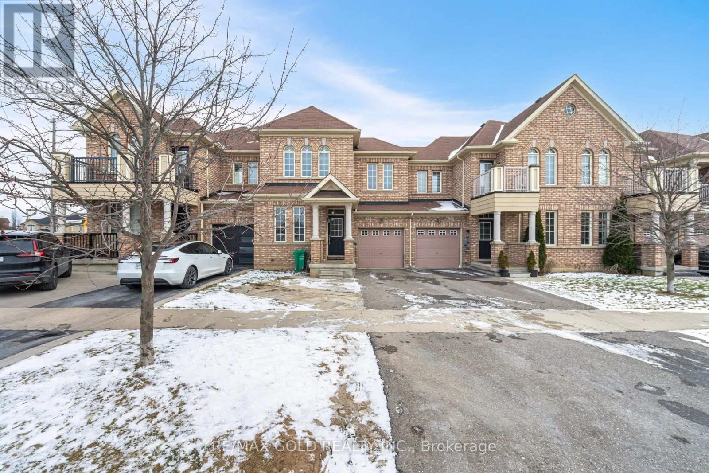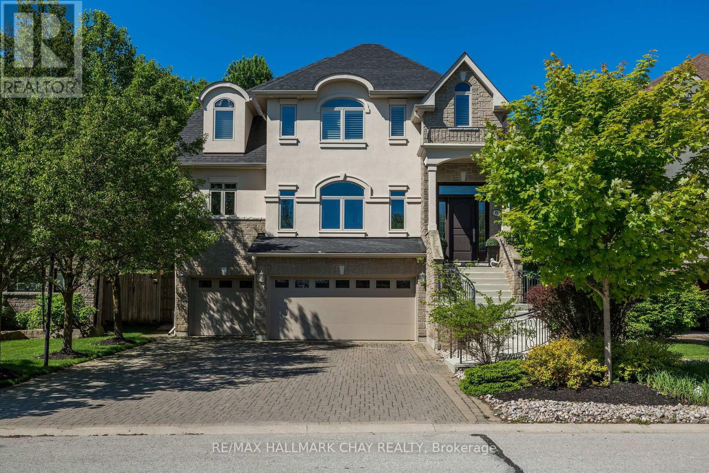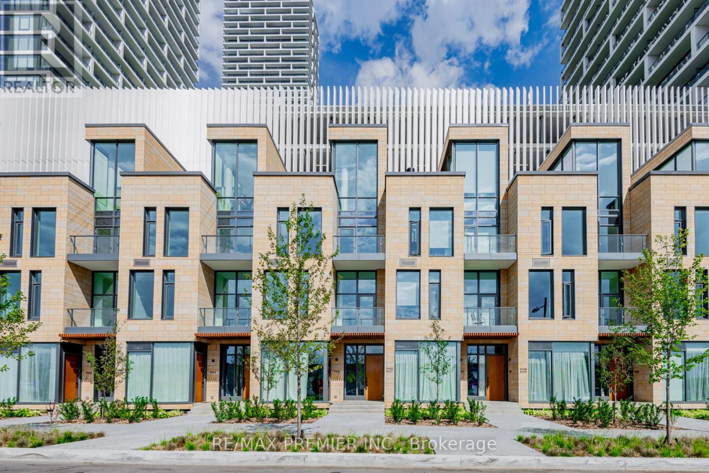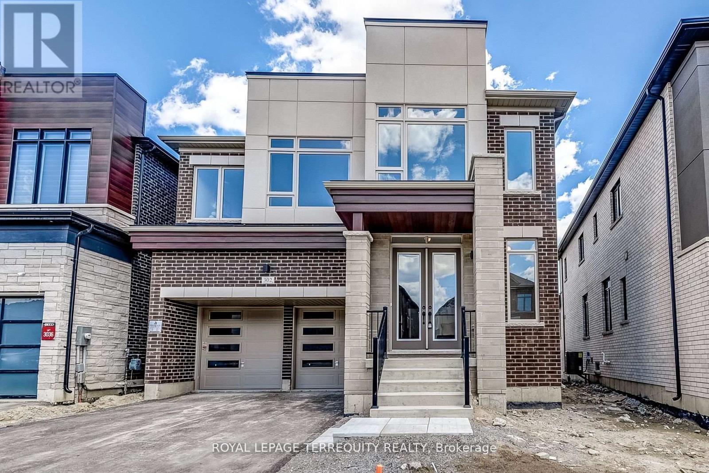5 - 589 Fairway Rd S Road S
Kitchener, Ontario
Looking for a fantastic business opportunity in the heart of Kitchener? South Indian Cuisine, a thriving one-year-old restaurant, is now available in a prime location within a popular plaza, ensuring excellent foot traffic and consistent sales. This well-established franchise comes fully equipped with everything you need to continue its success, and comprehensive training will be provided to make your transition seamless. With a loyal customer base and strong community presence, this is the perfect chance to own a successful business in a high-demand area. (id:50787)
Save Max Real Estate Inc.
483 Klein Circle
Hamilton (Ancaster), Ontario
The Matriarch, an exquisite 2800 sqft. all-brick masterpiece, thoughtfully crafted for modern living. This luxurious home boasts 4 beds & 2.5 baths, with every inch designed to provide comfort & style. The open-concept main floor, where an abundance of windows invites natural light to pour in, creating a warm, welcoming atmosphere throughout . Looking to elevate your living experience optional upgrades are available at an additional cost, allowing you to tailor the home to your unique needs. These include adding a walk-in pantry, a 2nd floor laundry room, a separate side entrance, or a Jack & Jill bath & much more. These customizations provide the flexibility to make this your perfect family home. The lot, with a deeper-than-standard depth provides southern exposure, ensuring that your future backyard will be bathed in sunlight throughout the day while giving you the opportunity to design a tranquil outdoor oasis complete with rear covered porch (additional cost). (id:50787)
Royal LePage Macro Realty
18 Archdeacon Clark Trail
Hamilton (Kennedy), Ontario
Welcome to a beautifully renovated 2-Bedroom plus Den Bungalow in the exclusive 55+ gated community of St. Elizabeth Village. This soon-to-be-completed home offers a blend of modern design and comfortable living. Luxury vinyl flooring extends throughout the home, providing both durability and style. The Kitchen boasts brand-new cabinetry, along with new appliances and fixtures, offering a sleek and functional space for cooking and entertaining. The Bathroom has been thoughtfully updated with a walk-in shower surrounded by elegant tile, creating a spa-like experience in the comfort of your own home. This bungalow is not just about the interior its also about location. Situated close to the Villages clubhouse, youll have easy access to a variety of social activities and events. Additionally, the nearby health centre offers top-notch amenities, including a gym, indoor heated pool, and golf simulator, ensuring you have everything you need to stay active and engaged. CONDO Fees Incl: Property taxes, water, and all exterior maintenance. (id:50787)
RE/MAX Escarpment Realty Inc.
54 Szollosy Circle
Hamilton (Kennedy), Ontario
Welcome to a beautifully renovated 2-Bedroom plus Den Bungalow in the exclusive 55+ gated community of St. Elizabeth Village. This soon-to-be-completed home offers a blend of modern design and comfortable living. Luxury vinyl flooring extends throughout the home, providing both durability and style. The Kitchen boasts brand-new cabinetry, along with new appliances and fixtures, offering a sleek and functional space for cooking and entertaining. The Bathroom has been thoughtfully updated with a walk-in shower surrounded by elegant tile, creating a spa-like experience in the comfort of your own home. This bungalow is not just about the interior its also about location. Situated close to the Villages clubhouse, youll have easy access to a variety of social activities and events. Additionally, the nearby health centre offers top-notch amenities, including a gym, indoor heated pool, and golf simulator, ensuring you have everything you need to stay active and engaged. CONDO Fees Incl: Property taxes, water, and all exterior maintenance. (id:50787)
RE/MAX Escarpment Realty Inc.
40 Szollosy Circle
Hamilton (Kennedy), Ontario
Introducing a stunning 2-Bedroom, 1-Bathroom Bungalow in the highly sought-after gated 55+ community of St. Elizabeth Village. This home offers the perfect blend of modern style and comfort, featuring brand new finishes throughout. Step into a bright, airy space with white shaker cabinets, sleek quartz countertops, and luxury vinyl flooring that flows seamlessly through the home. The Kitchen is a chefs dream, equipped with all-new, never-used appliances, and the Bathroom is a true retreat with a walk-in shower surrounded by elegant tile. New lighting fixtures add a contemporary touch, creating a warm and inviting atmosphere. Designed with both convenience and luxury in mind, this home is perfect for those looking for a quick closing. Whether youre downsizing or simply seeking a low-maintenance lifestyle, this Bungalow is ready for you to move in and start enjoying. CONDO Fees Incl: Property taxes, water, and all exterior maintenance. Located close to the Village's amenities including an indoor heated pool, golf simulator, saunas, and gym youll have everything you need right at your doorstep. (id:50787)
RE/MAX Escarpment Realty Inc.
Lot 2 - 100 Watershore Drive
Hamilton (Stoney Creek), Ontario
Welcome to The Residences at Watershore, a stunning new lakeside community in Stoney Creek, just steps from Lake Ontario. With over $80,000 in upgrades included, these homes feature 9' ceilings and large windows, creating bright, open-concept spaces perfect for relaxing, entertaining, and enjoying scenic views. The Elm model offers 2,690 sq ft of thoughtfully designed living space. This 4-bedroom, 3-bath home includes a spacious main floor with an open concept living to include the living room, dining area,a large kitchen with pantry, plus a powder room and den! The second floor holds the primary bedroom with 2 walk-in closets and luxury ensuite, 2 more large bedrooms, 5-piece bathroom and laundry room. Close to highways, shopping, and amenities, this waterside oasis is ideal for your dream lifestyle. Closings are scheduled one year from purchase. This is a pre-construction site. MODEL HOME NOW AVAILABLE! Note: Photos are artist renderings and may not reflect the exact layout. (id:50787)
Royal LePage State Realty
435 Main Street W
Shelburne, Ontario
This versatile 5-bedroom, 3-bathroom home is divided into two separate living quarters. The front unit is a 2-story layout with basement access, featuring comfortable laminate floors on the main level, a charming bay window in the living room, and a cozy fireplace. It includes 3 bedrooms, with one on the main floor and two upstairs, along with a 4-piece bath upstairs and a 3-piece bath on the main floor. The lower level boasts a rec room with a gas fireplace. Outside, enjoy a spacious back and side yard with decks at both the front and back, a garden shed, and convenient main street access. The separate apartment in the back offers potential for rental income or multigenerational living. Located close to schools, shopping, and downtown amenities, this property combines comfort and practicality. (id:50787)
Mccarthy Realty
776 Paris Boulevard E
Waterloo, Ontario
LET YOUR IMAGINATION ROAM. DONT MISS THIS. LOCATION, LOCATION,LOCATION. CLOSE TO ALL ESSENTIAL AMENITIES, PUBLIC TRANSPORT, FREEHOLD. NO CONDO FEEs, NO RENTAL ITEMS. This UPGRADED, CARPET FREE, ENGINEERED FLOORING and port light filled 3 bedroom , 2 (4piece) bathrooms, 2 extra washrooms, finished basement townhome is located in a great, quiet family oriented neighborhood. It is lose to COSTCO, BEER STORE, CANADIAN TIRE, BANKS, PHARMACY, STARBUCKS, SCHOOLS, PLUS many other famous brand stores and restaurants along one of the largest and famous shopping areas along IRA NEEDLES BLVD. It's MINUTES away from WATERLOO AND WILFRED LAURIER UNIVESITIES. CONESTOGA COLLEGE UNIVERSITY CAMPUS is also minutes away. Access to 401 Highway is very easy. The famous, tourist ST JACOB'S FARMERS MARKET is also under 12 min. drive. The huge master bedroom comes with a 4piece ensuite bathroom and a walk-in closet. The 2 secondary rooms are generous sized rooms with one closet each and sharing another 4piece bathroom. Stainless-steel kitchen appliance come included with the home. A bright, practical kitchen comes with ample storage and counter space. A walk-out from the dinette leads to the backyard through the sliders. The Living room is spacious with lots of bright natural light. The basement is all finished, with a 2piece washroom and spacious with a laundry room and utility rooms located off of it. More storage space is also available. Washer and drier are also included. Book your private showings before this one is gone. More beautiful than the picture tells. VTB of $100,000 available, terms and conditions apply. **EXTRAS** Property full of upgrades with over 45 port lights all over the house. Pictures attached are from before and after port lights were done. (id:50787)
Eclat Realty Inc.
1005 - 160 Flemington Road
Toronto (Yorkdale-Glen Park), Ontario
Stunning Unobstructed View! Corner Unit! 712 Sq. Ft. + Very Large Balcony/Terrace! Stunning Sunset And Sun Rise View! Right At Yorkdale Mall! Subway And Go Station At Your Door Step. Minutes From 401! Laminate Flooring In Living/Dining! Perfect For A Young Professional, Or Starting Couples. Luxury Building With Fantastic Amenities. Comes With Parking And Locker! No Smoking Building! Meticulously maintained. (id:50787)
Everland Realty Inc.
1011 - 2091 Hurontario Street
Mississauga (Cooksville), Ontario
***All Utilities Included*** Fully Renovated 1 Bedroom Condo Featuring Quartz Countertops And A Gorgeous Den/Solarium That Can Be Used As An Office Or Family Room. Ensuite Laundry And Includes 1 Locker And 1 Underground Parking Spot. Prime Location That Is Quartz Countertops And A Gorgeous Den/Solarium That Can Be Used As An Office Or Family Room. Offers Many Amenities To Keep You Entertained, Including An Outdoor Pool, Sauna/Hot Tub . Fully Renovated One-Bedroom Condo Featuring Minutes To Port Credit Go Station, Cooksville GO station , Qew And Square One. This Building Tennis Court, Bbq Area And Exercise Room. Must See! **EXTRAS** Fridge, Stove, Dishwasher, Microwave, Washer, Dryer, 1 Locker, 1 Parking Spot, Indoor Sauna/Hot Tub, Outdoor Pool, Playground, Picnic Area, Tennis And Exercise Room. A Gorgeous Den/Solarium That Can Be Used As An Office Or Family Room. (id:50787)
Coldwell Banker Sun Realty
9779 Heritage Road
Brampton (Northwest Brampton), Ontario
RARE OPPORTUNITY**A MUST SEE***Stunning, Wooded Perfectly Rectangular 0.85 Acre Land in Brampton. Country Living At its Best. 3+3 Bedrooms, 3 Full Baths, Powder Room, Laundry, Upgraded Modern Gourmet Kitchen, Ceramic White Floors, Zebra Roller Blinds, Fireplace in the family Room, Pea Shaped Pool, Changing Rooms, Landscaped sitting Area, Gas Run Pipe for BBQ, Finished Basement with Liv+Din+Family Room, 3 Beds, 1 Full bath, Kitchen. Oasis Right in the City!!!!! (id:50787)
Gate Real Estate Inc.
903 - 1 Elm Drive
Mississauga (City Centre), Ontario
Welcome To Unit 903 - 1 Elm Drive. 1 Bedroom + Den Daniels Luxury Condo, Located In The Heart Of Mississauga With The Future LRT Located At Your Doorstep And Just Minutes To Walk To Celebration Square, Living Arts Centre, Square One Shopping Centre, Go Station, Hwys & Transit And so Much More! It also features a walkout to an oversized private balcony with a sun- filled, unobstructed, south-facing view. This Spacious One Bedroom + Den Offers An Open Concept Layout With Laminate Flooring Throughout The Living & Dining Room. Excellent Building Amenities: Indoor Pool, Sauna, Gym, Games Room, Party Room, Yoga room 24 24-hour concierge, And More!, Low Maintenance Fees. Visit Today! **EXTRAS** Existing Fridge, Stove, Kitchen Exhaust Fan, B/I Dishwasher, Washer/Dryer . All Existing Window Blind. All Existing Light Fixtures. Private Balcony, One Parking Spot & Locker Included. Well Maintained (id:50787)
Century 21 People's Choice Realty Inc.
118 - 460 Gordon Krantz Avenue
Milton (1039 - Mi Rural Milton), Ontario
Welcome to this stunning 1-bedroom+ den +225sf balcony condo built by Mattamy Homes, offering over 600 sq. ft. of modern living space in the heart of Milton! This thoughtfully designed unit features a spacious, open-concept layout filled with natural light, complemented by 9-ft ceilings. The upgraded kitchen boasts high-end cabinets, quartz countertops, and stainless steel appliances, option to pendant lights over the kitchen island. The luxurious bathroom, bathtub tiles, and stylish finishes. The versatile den is perfect for a home office or nursery. Enjoy premium features like a private balcony with lot's of open space and enter both side a locker, and an owned parking spot equipped Smart home technology from Mattamy Homes provides convenience and direct contact with the concierge and thermostat controls. The building offers exceptional amenities, including a rooftop terrace with a BBQ lounge, a gym, and a party room. Located just steps from the Mattamy National Cycling Centre. (id:50787)
Homelife/miracle Realty Ltd
813 - 3200 William Coltson Avenue
Oakville (1010 - Jm Joshua Meadows), Ontario
Stunning One Year Old Luxury Condominium in the Heart of Oakville, Large 1 Bedroom + Den Unit. 660 Sqft + Balcony. Great open concept layoutwith 9 Ft Smooth Ceilings, Modern kitchen with quartz counters and upgraded stainless steel appliances, Soft-close cabinets, Laminate FloorsThroughout, A smart connect system. Digital Lock with Fob Access. Amenities Include Fitness Room, Digital Parcel Locker, Pet Wash Station,Party Room, Entertainment Lounge, Landscaped Rooftop Terrace/ BBQS, Yoga/Movement Room. 24hr Security. Close To Grocery Stores,Hospital, Park, Shopping, LCBO, Restaurants, Go Transit Bus Station. Easy Access To Hwy 403/407. Mins Drive To Sheridan College, UTMCampus And More. Great Opportunity For First Time Buyers Or Investors! Don't Miss Out! **EXTRAS** S/S Appliances: Fridge, Stove, Over-the-Range Microwave, Dishwasher. Washer & Dryer. All Light Fixtures and Window Covering (id:50787)
RE/MAX Atrium Home Realty
507 - 86 Dundas Street E
Mississauga (Cooksville), Ontario
Welcome to ARTFORM Condos by an Award Winning Developer - EMBLEM Developments. ARTFORM Is Centrally Located at The Intersection Of Hurontario and Dundas in Cooksville. With Only a Couple of Minute Walk to The Future Hurontario LRT and BRT Stops. This Brand New Never Lived In Condo Suite Boasts 614 SqFt of Interior Living Space + a Large Square 86 Sqft Balcony Perfect for A Friend/Family Gathering. It Features a Spacious Primary Bedroom with a Modern 3pc Ensuite, A Spacious multipurpose den, comparable in size to a bedroom, that can also function as a second bedroom. Open Concept Layout With Lots of Natural Lights Shining Through, 9 Foot Ceilings, Floor to Ceiling Windows, Modern Kitchen With B/I Appliances, Quartz Countertop & Matching Backsplash. Brand New Light Fixtures and Window Coverings. Beautiful and Unobstructed Views of Cookvilles and Square One. World Class Amenities That Include 24/7 Concierge, Outdoor Terrace, Party Room, GYM, Meeting Room, Cabana Style Seating & BBQ Dining Area. 10 Minute Drive to Square One. Easy Commute to Sheridan College and University of Toronto Mississauga Campus. Close Major Highways Such as Highway 403, 401 and QEW. (id:50787)
Homelife Kingsview Real Estate Inc.
418 - 2489 Taunton Road
Oakville (1015 - Ro River Oaks), Ontario
Specious 2 Bedrooms & 2 Full Bathrooms In The Highly Sought After Uptown Core. Open Concept Living Area, Kitchen W/ Built-In Appliances. Features Unobstructed Pond View And Open Space. Conveniently Located Near Shopping Centre, Parks, Trails, Bus Terminal, Major Hwys, And Minutes To Go Bus & Go Train Station. Building Offers Great Amenities Included 24 Hrs Concierge, Gym, Yoga Room, Outdoor Pool, Party Room, Terrace & More.S **EXTRAS** All Appliances And Window Covering. 1 Parking Space And 1 Locker. (id:50787)
Right At Home Realty
35 Kawana Road
Brampton (Bram West), Ontario
Welcome to An Elegant and specious apxmt 1850 sq ft Townhome Facing North/West Offering 3 Beds & 2.5 Baths, 9 ft ceilings & hardwood floors on main, formal dinning and living, access from garage. This charming Family Home Is Tastefully Finished Throughout A Ravine View and Main Floor is Open-Concept W/ Inviting Living/ Dining Space. Nestled In most desirable location Of Brampton at the border of Mississauga ,its proximity to essential amenities is truly remarkable. Mall, banks, and reputable schools just a stone's throw away. Delightful walking trail awaits you nearby and Quick access to 401 & 407 highways that connect you to the broader city. Don't let this opportunity slip through your fingers and experience firsthand why this townhouse is the ideal place for you and your family to call home. **EXTRAS** Fridge, Stove Dishwasher, Washer, Dryer (id:50787)
RE/MAX Gold Realty Inc.
4 Alderwood Lane
Barrie (Allandale), Ontario
BRAND NEW LUXURY TOWNHOME WITH WATERFRONT VIEWS!!! 4 Alderwood Lane Features 3 Beds & 2.5 Baths with over 2000 sq ft of High End Luxury Finishes, Including: In-floor Heated Balcony & In-Floor Heated Garage, 9" Ceilings on Main & Top Floor, Engineered Wood Flooring Throughout, Gorgeous Hardwood Staircase with Floor to Ceiling Glass Walls, 20+ Pot Lights, Custom Kitchen with Granite/Quartz, Sumptuous Primary Ensuite Modern All Brick Exterior, this List Goes On.. LakeView Towns is a Limited Collection of 14 Premium Townhomes, located just steps from Barrie's historic Allandale GO Station, and minutes from the town's picturesque waterfront, shops, and restaurants. Views from Every Level Overlooking Lake Simcoe - This is an Opportunity you don't want to miss!!! (id:50787)
Royal LePage First Contact Realty
6 Orsi Court
Barrie (Ardagh), Ontario
Tucked away on a tranquil cul-de-sac overlooking a picturesque ravine, this impressive 3,200 sq.ft. brick residence offers an exceptional living experience. The stately two-story exterior exudes curb appeal with its well-manicured landscaping. Step inside and be greeted by bright, living areas adorned with high-end finishes and thoughtful design elements. The gourmet kitchen is a chef's dream, featuring a large island and ample counter space. Relax in the spacious living room or entertain in the separate two dining areas. Offering 4 generously sized bedrooms and 3 bathrooms, including a luxurious primary suite, this home provides comfortable living quarters for the entire family. The primary bedroom is a true retreat with its spa-like ensuite and walk-in closet. Extending your living space outdoors, the backyard is an oasis of tranquility with a large deck overlooking the ravine. Relax and unwind in this serene setting, where the sights and sounds of nature become your personal retreat. Enjoy peaceful mornings or host evening gatherings while taking in the serene natural surroundings. Elevating the luxury experience, this remarkable home boasts a four-car garage with a triple-wide driveway, ensuring ample space for your vehicles and toys. Located in a desirable family-friendly neighbourhood, this stunning home offers a perfect blend of luxury living and natural beauty. Don't miss this incredible opportunity to make it yours. (id:50787)
RE/MAX Hallmark Chay Realty
Th17 - 7 Buttermill Avenue E
Vaughan (Concord), Ontario
New Transit City Town Home. 3 bedroom + 2 full bath, one den at upper level that can be used as office or bedroom. 11 ft ceilings on the main and third floors. Upscale design, great layout and amazing amenities. Close to restaurants, YMCA, banks, Walmart, Costco, Ikea, Vaughan Mills, cineplex, parks & much more. Steps to TTC Vaughan subway, bus terminals, and highways. Private own townhouse surround lots of building and amenities. Only few townhouses built in the area, 1919 sqft town house, which gives you house feeling in the center of Vaughan Downtown. Only 2 min walk to subway. Do not miss this opportunity **EXTRAS** Large size windows. Private own rood top for sitting and BBQ. Water and gas line available on rooftop for BBQ. 1 parking & 1 locker/bicycle storage included. Stainless steel kitchen appliances and stacked washer and dryer. (id:50787)
RE/MAX Premier Inc.
69 - 370 C Red Maple Road
Richmond Hill (Langstaff), Ontario
Good Location in The Heart of Richmond Hill with Luxurious 3 Bedrooms and 3 washrooms Townhome *Move in condition Modern Style 3 Bedroom Townhouse In High Demand Location total 1532 Sqft. *2 Underground Parking Spots*! 2Pc Bathroom on first floor. Walk Out Rooftop Terrace. Face Park, Walk To Yonge St, Close To Viva Transit Hub, Shopping, Community Centres, Langstaff Go, Minutes To 404/407. Close To Ranking Schools Area **EXTRAS** Stainless Steel Fridge, Stove, Dishwasher, Washer, And Dryer. 2 Parking Spots. 200K Upgrade: Wood Floor, Wall Border, Kitchen Back Splash. (id:50787)
Master's Choice Realty Inc.
302 Wesmina Avenue W
Whitchurch-Stouffville, Ontario
Introducing the Williams Model by Fieldgate Homes, a newly constructed residence meticulously designed for luxury and functionality. This elegant home features five spacious bedrooms and 3.5 modern bathrooms, complemented by a convenient side door entrance. Situated in a prime location backing onto lush greenspace, the property offers both privacy and serene views. The main floor includes a versatile den, ideal for a home office or additional living space. Residents will benefit from the assurance of a full Tarion new home warranty. With its thoughtful layout and high-quality finishes, this home is perfectly suited for families seeking comfort and style in their living environment. Experience the epitome of sophisticated living in this exquisite family residence. (id:50787)
Royal LePage Terrequity Realty
1477 Grand Prairie Path
Oshawa (Taunton), Ontario
Location! Location! Location! Just opposite to Smart Centre! One Year Old Luxury End Unit Townhome Like A Semi 1755 Sqft With A Front, Back & Side Yard! This Bright & Spacious End Unit Boasts Tons Of Windows On 3 Sides, 9Ft Ceilings On Main Level, Spacious Kitchen Upgrade Cabinets & Breakfast Area, Upgrades Throughout Including Granite Counters, Full-Size Appliances, Oak Staircase, 2nd Flr Laundry, Primary Bedroom With Ensuite W/O To Balcony, Finished Walkout Ground-Level Basement W/ Ready Rec Room(Office) & 200 Amp Panel. **EXTRAS** Stove, Fridge, Washer, Dryer, Built-in Dishwasher, All ELF's, Blinds and Window Coverings (id:50787)
Homelife Today Realty Ltd.
2 - 59 Comstock Road
Toronto (Clairlea-Birchmount), Ontario
The Speaker Shop business sale. Est. 1983 with 1000's of existing corporate & retail customers. Speaker parts & training available or buy the existing retail & warehouse location. Very profitable retail and dealer sales and service. Open on weekends and implement on-line sales to increase profits. Exclusive distribution for Cerwin Vega & Max Fidelity is also available. **EXTRAS** Open Branch Location or Existing Location Available $5,705/mth (Monthly gross rent incl utilities).Seller can provide consulting if wanted. Experienced in repairing over 110 speaker brands including Cerwin Vega, JBL, Klipsch, & More. (id:50787)
Royal LePage Signature Realty

