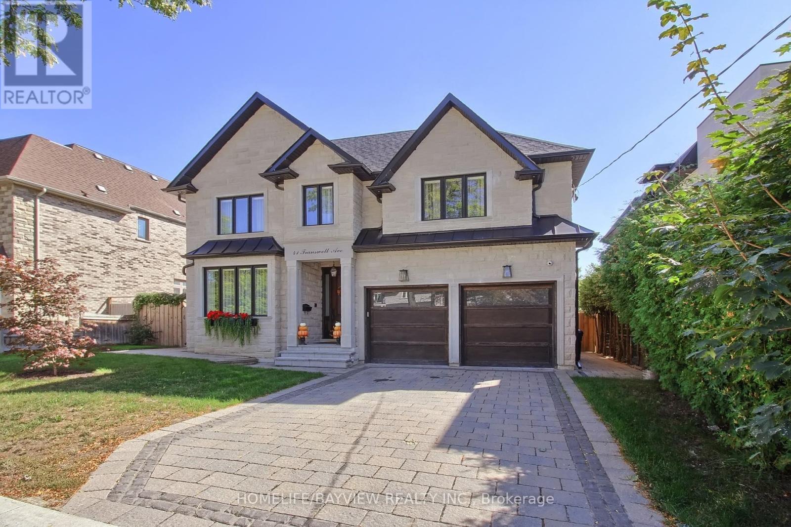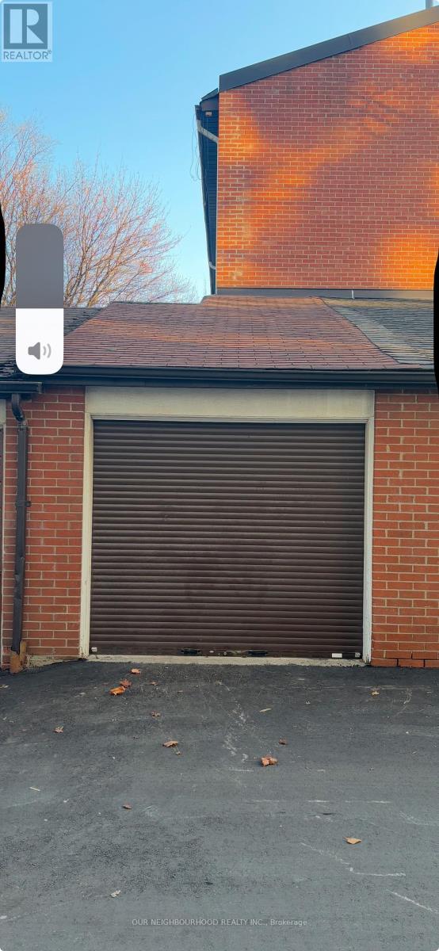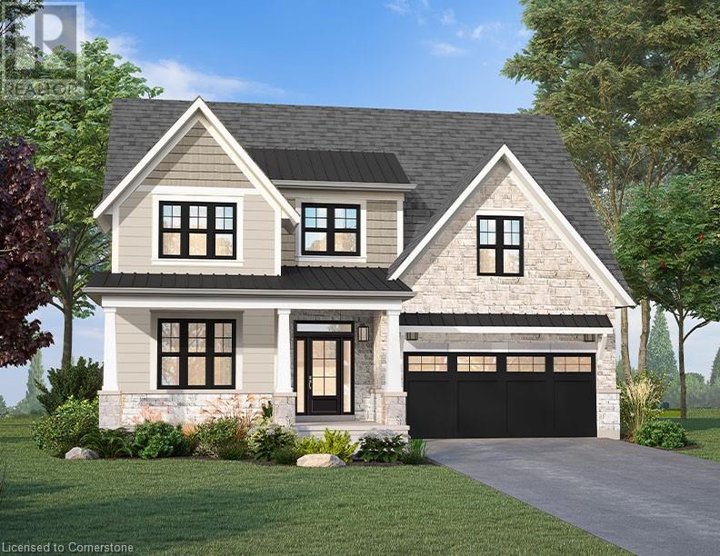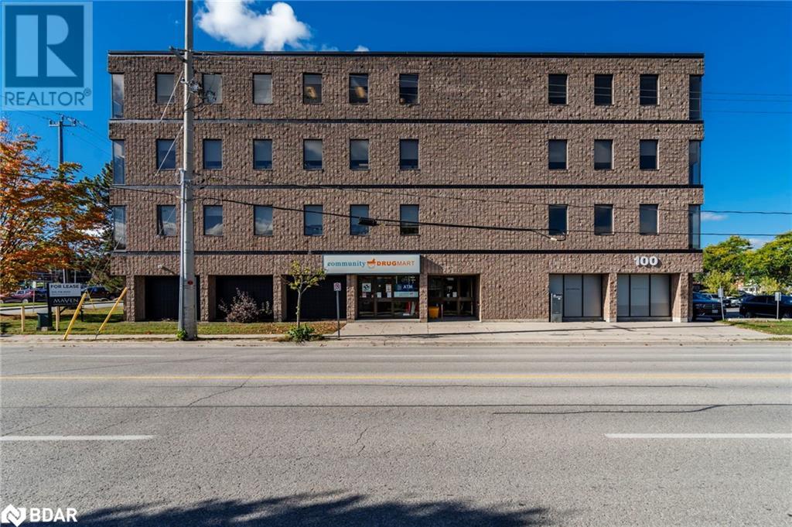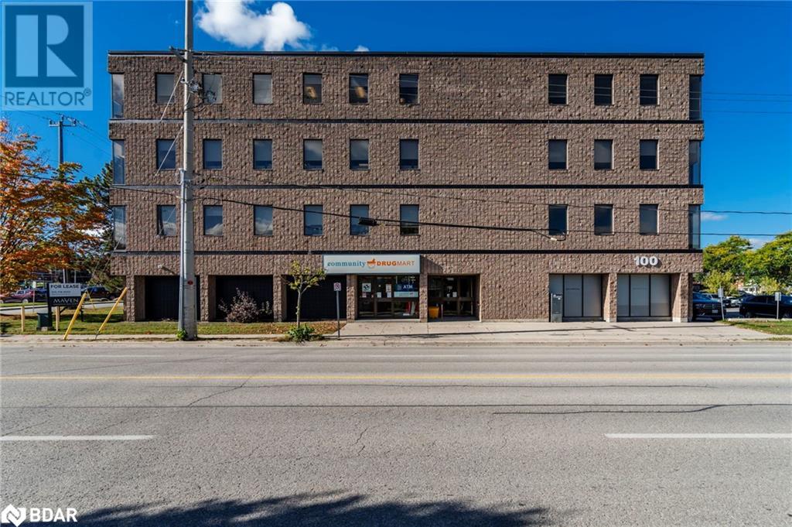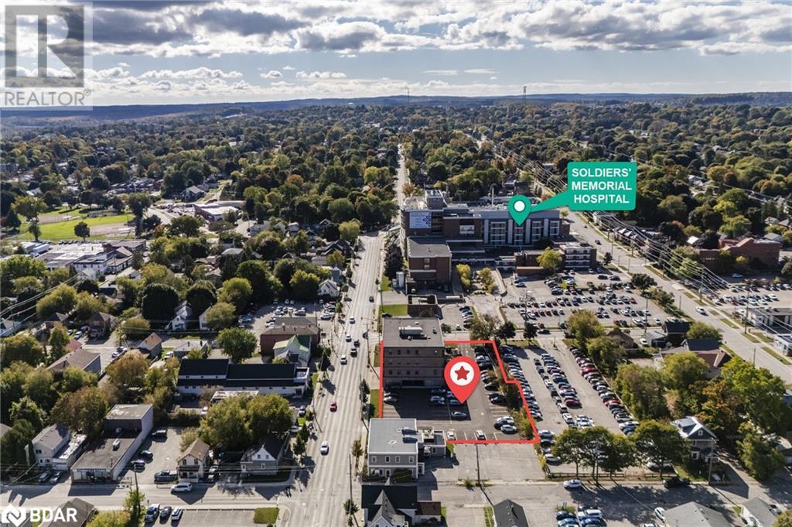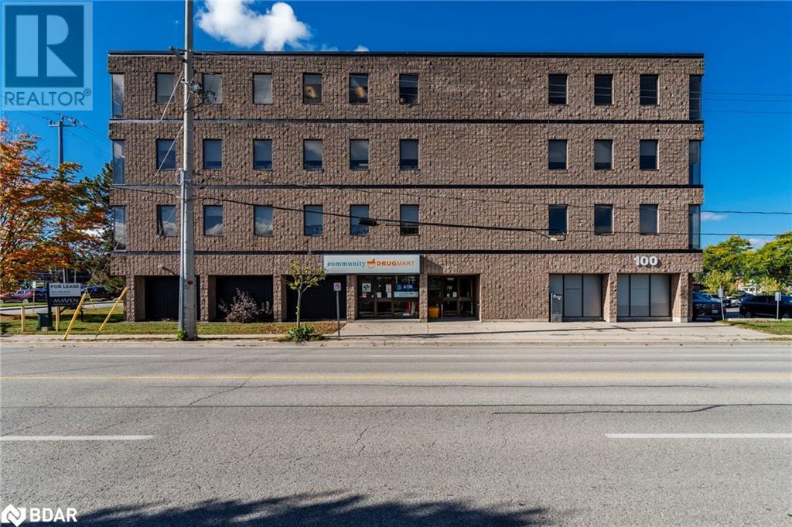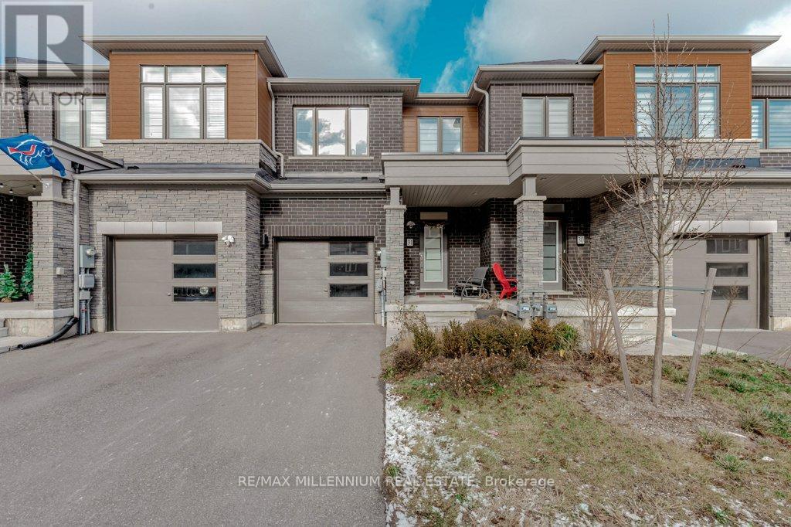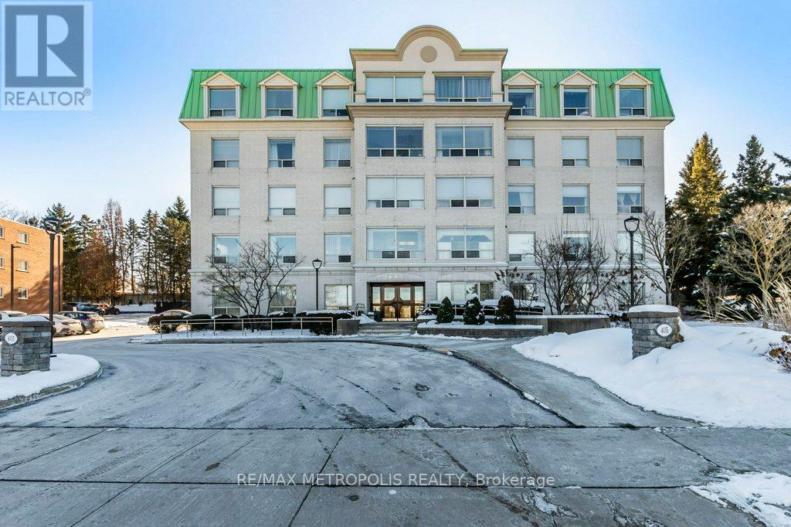535 Niagara Boulevard
Fort Erie (332 - Central), Ontario
Four bedroom home with a great character overlooks the Niagara River provides you a comfort of luxury water view at such an affordable price.>>>>>> The main floor boasts traditional separate living, dining, and oversized family room over looking water. The family sized kitchen holds growing family needs. Four good sized bedrooms upstairs. One of the bedrooms has a walkout balcony overlooking the rear yard. The front two bedrooms provided you a resort type feeling with water / river view. Very unique property with unmatched features and advantages. The third floor includes a large 34' x 20' attic space, untouched awaiting endless possibilities to covert into a living space. Also, the property includes an enormous 50' x 25' heated ( gas furnace) Quonset hut with kitchenette and bathroom along with a detached garage(AS IS) in the backyard**** MUST SEE***. The property offers parking for multiple cars. Most of the rooms have million dollar water view makes it a unique property for living/ retirement setting and investment. Parks, Sheridan campus, schools, shops, restaurants, and cafes within easy reach, along with quick access to QEW & Buffalo. Come enjoy life on the Niagara River! Opportunity to own a premium waterfront overlooking the Niagara River. Boasting a prime location, central to the Peace Bridge and the attractions of Niagara. The basement is unfinished and holds laundry and utility area besides open space and one room. **EXTRAS** The property is located on the other side of the road with views of water/ Niagara river. (id:50787)
Homelife Superstars Real Estate Limited
147 Queen Street E
New Tecumseth (Alliston), Ontario
**Seller Financing Available** Welcome To This Beautiful Building Lot In The Heart Of Alliston! This Rare Opportunity Offers So Many Possibilities For Creative & Innovative Minds Looking For An Ideal Space To Build Their Dream Home Or Multi Unit Investment Property. The 50' By 156.44' Lot Is Serviced With Both Water And Sewer, Making It Ready For You To Start Your Project. Zoned In (Lr) Urban Residential Intensification, This Land Offers A Variety Of Permitted Uses Such As An Additional Residential Units *Bed And Breakfast Facilities*Block Townhouse Dwellings*Boarding Houses*Existing Residential Uses*Fourplex Dwellings*Live-Work Units*Rooming Houses*Semi-Detached Dwellings*Single Detached Dwellings*Special Needs Housing, All Within Walking Distance Of Nearby Amenities. Don't Miss Out On Your Chance To Be Part Of A Vibrant Community With Endless Potential! **EXTRAS** Duplex Plans Available From Previous Seller. (id:50787)
RE/MAX West Experts Zalunardo & Associates Realty
41 Transwell Avenue
Toronto (Newtonbrook West), Ontario
Very Elegant Custom Home Nestled On A Huge 60X125 Lot. Located on Quiet Street With Private Backyard. Dramatic Skylight. StunningNatural Limestone Exterior.Wall Panels, Millwork & Built In's Throughout. Spacious Office.Lux Sun-Filled Family Room. Kitchen W/Quartz Countertops &Top-Of-The-Line Appliances.Master Bedroom W/Sitting Area & Spa-Like 6 Pc En-Suite, Huge W/I Closet W/B/I Shelves. Rec Room W/Wet Bar & WalkOut To Garden. Approx. 5700Sf Of Luxury Living Space **EXTRAS** Heated Basement Floor, B/I Speakers, Security Cameras, Designer Light Fixtures, Paneled Double Door Fridge, Built In Oven and Microwave,Wine Cooler. 2 Laundry Rooms. (id:50787)
Homelife/bayview Realty Inc.
1045 Kelman Court
Milton (1028 - Co Coates), Ontario
Open Concept Basement Apartment In The Heart Of Beautiful Community In Milton. Nestled within a beautifully maintained home, this unit benefits from landlords who live upstairs. Open Concept Spacious Living & Kitchen- 4Pc.Washroom, Second Floor Laundry Sharing With The Landlord. Steps To Public Transit, Schools, Park, Easy Access Hwy 401 And 407. One driveway parking spot is also included for your convenience. No Pet, No Smoking. ** This is a linked property.** (id:50787)
Royal LePage Real Estate Services Success Team
25 Portneuf Court
Toronto (Waterfront Communities), Ontario
Located just south of the iconic St. Lawrence Market, this private garage offers an ideal space for storage or vehicle parking. Measuring 21' x 10.5', it includes a small loft for added utility. 15 AMP Electricity supplied as part of services with property taxes. Perfect for those seeking a secure and convenient solution in the heart of the city. **EXTRAS** NA (id:50787)
Our Neighbourhood Realty Inc.
1519 Burloak Drive Unit# Main
Oakville, Ontario
Welcome to your next home - a bright and spacious main-level lease opportunity in a desirable neighbourhood. This carpet-free gem has been recently updated, offering a modern and inviting space for you to call home. Featuring 3 bedrooms and 2 bathrooms main floor living with large windows creating a warm and welcoming atmosphere. This open-concept layout is perfect for both relaxing and entertaining. In-suite laundry adds convenience. Large yard perfect for family barbecues, or simply enjoying the fresh air. Nestled just minutes from Bronte Creek Provincial Park, you'll have access to scenic trails, lush greenery, and outdoor adventures. Local amenities, schools, shopping, and public transit are all within close reach, making this location both peaceful and practical. We're seeking tenants who will treat this house like their home. If you're ready to enjoy a beautiful living space and a serene location, we'd love to hear from you! All measures to be verified by tenant/ tenant's agent. (id:50787)
RE/MAX Escarpment Realty Inc.
1519 Burloak Drive Unit# Basement
Oakville, Ontario
Welcome to your next home - a bright and spacious basement-level lease opportunity in a desirable neighbourhood. The carpet free gem has been recently updated, including large egress windows offering natural light in a modern and inviting space for you to call home. Featuring 2 bedrooms including ample storage space. The new kitchen comes equipped with fridge and stove, plus ensuite laundry adds convenience. Nestled just steps away from Bronte Creek Provincial Park, you'll have easy access to scenic trails, lush greenery and outdoor adventures. Local amenities, schools, shopping and public transit are all within close reach, making this location both peaceful and practical. If you're ready to enjoy a beautiful living space and a serene location, we'd love to hear from you. All measurements to be verified by tenant and tenant's agent. (id:50787)
RE/MAX Escarpment Realty Inc.
90 Charlton Avenue W Unit# 502
Hamilton, Ontario
Welcome to City Square at 90 Charlton Ave W. Perfectly located in The Heart of The Upscale Durand North with Only Seconds To The Front Door Of St Joseph's Hospital, Trendy James St, Lots of Cafe's and Shopping On Locke Street, And Minutes To GO transit. Enjoy the Old Architecture Of The Buildings That Surround Charlton Ave As You Stroll Or Bike Through The Neighbourhood. Perfect For GO Commuters In and Out Of Town. 9ft Ceilings And Open Concept Living Room With A Walk-Out To Large Balcony With Beautiful Views of The Escarpment On One Side. This Unit Features Modern Finishes, Floor to Ceiling Glass Walls in Bedroom. In-Suite Laundry, Bright Large Kitchen With Centre Island, Stainless Steel Appliances. Tons Of Natural Lighting, Great For Relaxing And Entertaining! This Condo Has A Gym, Massive Party , And Meeting Room, Owned Locker And Underground Parking Spot, Plus A Bicycle Storage Room. Heating, Cooling, Water Included In Condo Fees. THIS SPACIOUS MODERN 777 SQFT ONE BEDROOM + DEN, CORNER SUITE OPEN CONCEPT IS A MUST SEE FOR ANY MEDICAL PROFESSIONAL, BUSINESS PROFESSIONAL, OR FIRST TIME HOME BUYER... (id:50787)
RE/MAX Real Estate Centre Inc.
100 Watershore Drive Unit# Lot 2
Stoney Creek, Ontario
Welcome to The Residences at Watershore, a stunning new lakeside community in Stoney Creek, just steps from Lake Ontario. With over $80,000 in upgrades included, these homes feature 9' ceilings and large windows, creating bright, open-concept spaces perfect for relaxing, entertaining, and enjoying scenic views. The Birch bungaloft model offers 2,704 sq ft of thoughtfully designed living space. This 4-bedroom, 3-bath home includes a spacious main floor with an open living, dining, and kitchen area leading to a covered back deck. The primary bedroom, with a walk-in closet and luxury ensuite, is conveniently located on the main floor, along with a second bedroom/den and laundry. The second floor includes 3 additional bedrooms, a bathroom, optional laundry, and extra storage. Close to highways, shopping, and amenities, this waterside oasis is ideal for your dream lifestyle. Closings are scheduled one year from purchase. This is a pre-construction site. MODEL HOME NOW AVAILABLE! Note: Photos are artist renderings and may not reflect the exact layout. (id:50787)
Royal LePage State Realty
100 Colborne Street W Unit# 301
Orillia, Ontario
4,805SF of office space near the hospital. This unit currently features a large cubicle office layout with 2 private offices, 2 conference rooms, and a kitchenette. Landlord will install a fully accessible washroom meeting today's standards. The facility offers a hydraulic elevator, secure key fob access and 76 paid parking spots on site (2.8 spots per 1,000 SF). The space comes fully furnished by request. A strategic opportunity combining location, functionality, and security to meet the high standards of professionals. Balance of the floor also available as continuous SF totaling 6,834SF. (id:50787)
Maven Commercial Real Estate Brokerage
100 Colborne Street W Unit# 300
Orillia, Ontario
6,834SF of office space near the hospital - fully furnished and ready for you to plug and go, eliminating down time for your operations. This unit features a large cubicle office layout with 52 cubicles, 4 private offices, 2 conference rooms, a kitchenette, 3 washrooms (including fully accessible washrooms meeting today's standards), a hydraulic elevator and secure key fob access. 76 parking spots on site (2.8 spots per 1,000 SF). The space comes fully furnished, ready for you to plug and go, eliminating down time during the move. A strategic opportunity combining location, functionality, and security to meet the high standards of professionals. Landlord willing to demise the space into 2 units of appx 4805sf and 2029sf. Additional 604sf unit also available on 4th floor. (id:50787)
Maven Commercial Real Estate Brokerage
100 Colborne Street W Unit# 302
Orillia, Ontario
2,029SF of office space near the hospital. This unit currently features a large cubicle office layout with 2 private offices and 3 washrooms including fully accessible washroom meeting today's standards. Landlord will convert 1 (or 2) of these washrooms into a kitchenette at the tenant’s request. The facility offers a hydraulic elevator, secure key fob access and 76 paid parking spots on site (2.8 spots per 1,000 SF). The space comes fully furnished by request. A strategic opportunity combining location, functionality, and security to meet the high standards of professionals. Balance of the floor also available as continuous SF totaling 6,834SF. (id:50787)
Maven Commercial Real Estate Brokerage
100 Colborne Street W Unit# 403
Orillia, Ontario
604SF of office space near the hospital. This unit, located on the 4th floor amongst medical practitioners, features 3 private offices, a kitchenette, washroom, and large reception area, with an additional common area washroom down the hall. The facility is fully accessible, offering a hydraulic elevator, secure key fob access and 76 paid parking spots on site (2.8 spots per 1,000SF). A strategic opportunity combining location, functionality, and security to meet the high standards of professionals. Additional space available on the 3rd floor, adding further square footage ranging from 2,029SF – 6,834SF. (id:50787)
Maven Commercial Real Estate Brokerage
Bsmt - 44 Calderstone Road
Brampton (Bram East), Ontario
This beautiful, brand new basement features 2 bedrooms, 1 bathroom, and 2 parking spaces. Enjoy plenty of living space, a modern kitchen with brand new cabinets and appliances, and in-suite laundry. Separate entrance for added privacy. A must-see! **EXTRAS** 2 Parking Spots tandem. (id:50787)
Royal Canadian Realty
120 Highlands Boulevard
Cavan Monaghan (Millbrook), Ontario
Absolutely stunning, 3123 sq ft home (one of the largest models) with custom designed interior, like something out of a magazine! Gorgeous light oak, matte finished wide plank hardwood floors & matching hardwood staircase, smooth ceilings throughout entire home. Fantastic layout features separate main floor office with big bright windows, large dining room & open concept great room/kitchen spanning the entire back of the house with as fireplace. Quality kitchen cabinetry, quartz counters & vintage-inspired subway tile backsplash. Unique kitchen layout with bonus pantry/coffee bar. Amazing main floor mudroom with double closets, built-in benches/hooks & entry from both the garage and backyard. Upper level features 4 large bedroom & 3 full bathrooms. Primary with walk-in closet & bonus dressing room, ensuite bath including frame-less glass shower & free-standing tub, all secondary bedrooms, beautifully designed with ship-lap walls. Finished exercise room or potentially 5th bedroom in basement, the remainder of the unspoiled basement is awaiting your personal touch. Sought-after Millbrook neighborhood walking distance to downtown shops & restaurants, public school & miles of trails! Easy access just 5 mins from the highway! (id:50787)
RE/MAX Rouge River Realty Ltd.
279 Drouillard Road
Windsor, Ontario
15 Unit Mixed Use Commercial/Residential building and vacant land. Property is Fully Tenanted! Building current use of 3 - One Bedroom Units and 6 - Bachelor Units and 6 - Studio Rooms. BONUS Vacant Lot Built-To-Suit next to Property INCLUDED. Building is Located next to A State-Of-The-Art Retirement Home. Walk to Riverside Waterfront with Amazing Detroit Skyline views! Gross Annual revenue $147,000. Annual Expenses $39k. Steps to Ceasers Palace, Detroit-Windsor Tunnel, VIA Rail Station, J.P. Wiser Factory. High-Tech Network System - Keyless Entry System throughout the Building and Units - No Keys Required! On-Site coin-operated Laundry Room. **EXTRAS** All Units Above-Ground. 15 Fridges, 10 Microwaves, 4 Stoves, 6 Induction Cooktops (id:50787)
Right At Home Realty
279 Drouillard Road
Windsor, Ontario
15 Unit Mixed Use Commercial/Residential building and vacant land. Property is Fully Tenanted! Building current use of 3 - One Bedroom Units and 6 - Bachelor Units and 6 - Studio Rooms. BONUS Vacant Lot Built-To-Suit next to Property INCLUDED. Building is Located next to A State-Of-The-Art Retirement Home. Walk to Riverside Waterfront with Amazing Detroit Skyline views! Gross Annual revenue $147,000. Annual Expenses $39k. Steps to Ceasers Palace, Detroit-Windsor Tunnel, VIA Rail Station, J.P. Wiser Factory. High-Tech Network System - Keyless Entry System throughout the Building and Units - No Keys Required! On-Site coin-operated Laundry Room. **EXTRAS** 15 Fridges, 10 Microwaves, 4 Stoves, 6 Induction Cooktops (id:50787)
Right At Home Realty
31 - 8273 Tulip Tree Drive
Niagara Falls, Ontario
Your search ends here, with A Beautiful Townhouse In The Most Desirable Niagara Falls Area with an Open Concept Layout And 3 Spacious Bedroom. Engineered Hardwood in the Great room and Hallway on second floor. Upgraded Kitchen With S.S. Appliances And Lots Of Cabinets. Master Bedroom With 3-Pc Ensuite. Upgraded Staircase, All bedrooms with Broadloom. Minutes Drive To Amenities Parks, Schools, Community Centre, Costco. Potl fee $115. **EXTRAS** Included All Appliances Fridge, Stove, Dishwasher, Washer, Dryer, All Elf's, All window Coverings. (id:50787)
RE/MAX Millennium Real Estate
204 - 405 Erb Street W
Waterloo, Ontario
Move in ready 2 bedrooms + 2 washrooms quiet luxury condo suite. Excellent layout, with neutral decor, bright, spacious and completely renovated like new with gleaming laminate flooring, quartz counter tops, stainless-steel appliances, light fixtures and window coverings. Master Bedroom has a walk-in closet & full 4pc. ensuite. 2nd bedroom has wall to wall closet. Steps away from transit, shopping, amenities & 2km away from Universities & Downtown.Surrounded by gardens with seating areas, this property provides a tranquil outdoor space to relax and enjoy nature. **EXTRAS** New SS fridge, stove, dishwasher, microwave. Ensuite washer & dryer +window coverings. 1 parking (id:50787)
RE/MAX Metropolis Realty
436139 4th Line
Melancthon, Ontario
Welcome to this Rural Haven nestled on a 2 acre Lot in Beautiful Melanchthon Township. This Property is situated in a peaceful countryside setting, yet just a short drive to Shelburne; offering you the best of both worlds. What make this property truly unique is that it has a meticulously maintained 2-Storey, 3-bedroom, 2-bathroom Main House with a the possibility of a Separate in-law suite. Experience the joys of outdoor living on the expansive wrap-around deck on the Main House, where you can soak in the sights and sounds of nature or host memorable gatherings with loved ones. The sprawling lawn provides plenty of space for recreation and gardening enthusiasts alike. This property features numerous recent upgrades! Step inside the Main House and discover a thoughtfully designed layout, where comfort meets functionality. The Kitchen, the heart of the home, is a chef's delight, featuring an Eat-in Island, ample counter space, modern appliances, and abundance of storage. You need to see this home in person to Appreciate all of the amazing Features it Offers! Enjoy the tranquility of rural living in this Updated Modern Home that feels like home as soon as you walk in the door! Don't miss your chance at this incredible home! (id:50787)
Mccarthy Realty
18 Oakmont Drive
Loyalist (Bath), Ontario
Discover luxury and serenity in this newly constructed 1,646 sq. ft. Blackburn model bungaloft by Kaitlin Corporation, nestled in the prestigious Loyalist Country Club community in Bath, Ontario. Situated on a premium lot backing on to the pond ( conservation) and trail access with no homes behind give you a privacy you deserve, this 4-bedroom, 3-bathroom home features a modern open-concept layout with 9 ft ceilings, a bright south-facing great room, and an elegant kitchen with quartz countertops and stainless steel appliances. The living and dining area showcase soaring cathedral ceilings and large picture windows that flood the space with natural light, opening onto a rear deck with scenic views of the municipal pond. The main floor also boasts a primary suite with a walk-in closet and ensuite besides another bedroom/ office with 3 pc washroom. The upper floor offers two rooms , washroom and a loft adds space for an office or family area. Enjoy a rear deck, property , surroundings, and Country Club membership valued 20k. This home offers a resort-like lifestyle, combining modern amenities with natures tranquility. Don't miss the chance to own this exquisite property in a sought-after community! The basement is untouched and waiting for your creatives skills to convert into in-law suite, recreation room etc. For your peace of mind the home is under Tarion Warranty **EXTRAS** All Elf's, Fridge, Stove, Dishwasher, Washer and Dryer (id:50787)
Homelife Superstars Real Estate Limited
218 Victoria Street
Norfolk (Simcoe), Ontario
Vacant graded yard for rent, up to 1 acre. Gated and fenced. **EXTRAS** *For Additional Property Details Click The Brochure Icon Below* (id:50787)
Ici Source Real Asset Services Inc.
807-809 King Street E
Hamilton (Gibson), Ontario
GRAB HOLD OF A STELLAR OPPORTUNITY TO OWN A VALUE-PACKED TURNKEY INCOME-GENERATING PROPERTY! 807-809 KING STREET IS A MIXED-USE BUILDING WITH 1 COMMERCIAL UNIT + 3 RESIDENTIAL UNITS! 2 RESIDENTIAL UNITS ARE ONE BEDROOM AND THIRD UNIT IS A LOFT. ALL UNITS ARE FULLY EQUIPPED, RETAIL AND RESIDENTIAL UNITS ARE RENTED TO AAA TENANTS, THE RETAIL UNIT IS A 1750 SQFT AND A FULL BASEMENT. IT IS A VERY WELL-MAINTAINED BUILDING. PARKING IS AT THE REAR OF THE BUILDING, YEARLY INCOME IS $58681.2, AND TENANT PAYS ALL THEIR UTILITIES, EXCEPT GAS. THE SELLER PAYS PROPERTY TAXES, INSURANCE AND GAS. POSSIBILITY TO STAY IN ONE UNIT AND OTHER UNITS CAN BE RENTED. THE RETAIL STORE HAS A KITCHENETTE AND 2 WASHROOMS, INCLUDING DISABLED WASHROOM DONT MISS THIS OPPORTUNITY WON'T LAST LONG. **EXTRAS** THIS VERSATILE MULTI-USE BUILDING IS A FANTASTIC OPPORTUNITY FOR BUSINESS AND RESIDENTIAL PURPOSES.IT IS A GEM FOR INVESTORS AND ENTREPRENEURS.THE MIX OF COMM AND RES SPACES PROVIDES MULTI INCOME STREAMS FOR SAVVY INVESTORS. (id:50787)
Homelife/miracle Realty Ltd
3898 Tufgar Crescent
Burlington (Alton), Ontario
Upgraded Alton West family home. 4,052 SF of total finished living space, thoughtfully designed for large families. Outside find concrete walkways & double garage with insulated doors, EV charger & hot water. The light-filled foyer boasts coffered ceilings, crown moulding, Italian tile flooring, and hardwood floors throughout the main level with 8' doors. The spacious dining and living rooms showcase a gas fireplace with separate thermostat & upgraded blower, a custom mantel, feature wall, pot lights, and crown moulding. The high end kitchen with 9' cupboards, SS appliances with wifi connectivity, rare quartz counters, pot filler, USB ports, pantry & separate spice kitchen with induction stove & dedicated hood fan. Double sliding doors lead to the backyard with concrete patio & BBQ gas line. The upper level offers a primary suite with a walk-in closet and luxurious 5-piece ensuite, plus 4 additional bedrooms, each with ensuite privileges. A loft area includes a bonus bedroom, 3-piece bath, and sitting room. The fully finished basement features a legal, permitted suite with separate entry, 2 bedrooms, eat-in kitchen, 3-piece bath, laundry, and income potential of $2,200-2,400/month. Additional upgrades include a 200 AMP electrical panel, whole-house water filtration, Nest thermostat, central vac, smart home tech, and surveillance system. This home is move-in ready with endless modern conveniences! See supplement for more upgrades. (id:50787)
Royal LePage Burloak Real Estate Services



