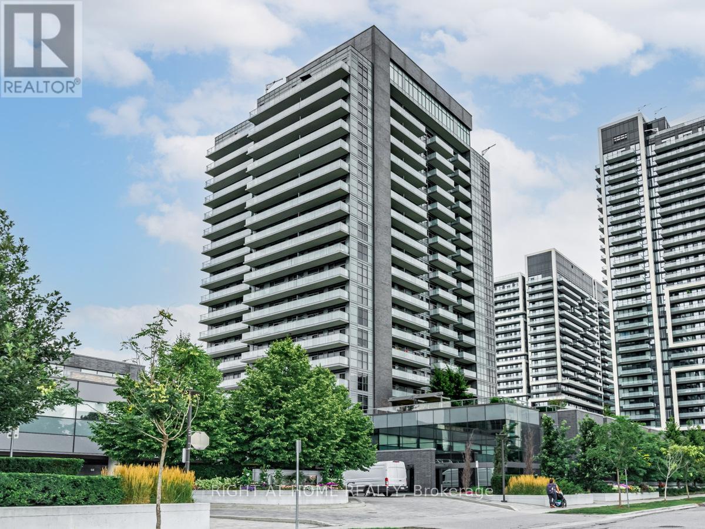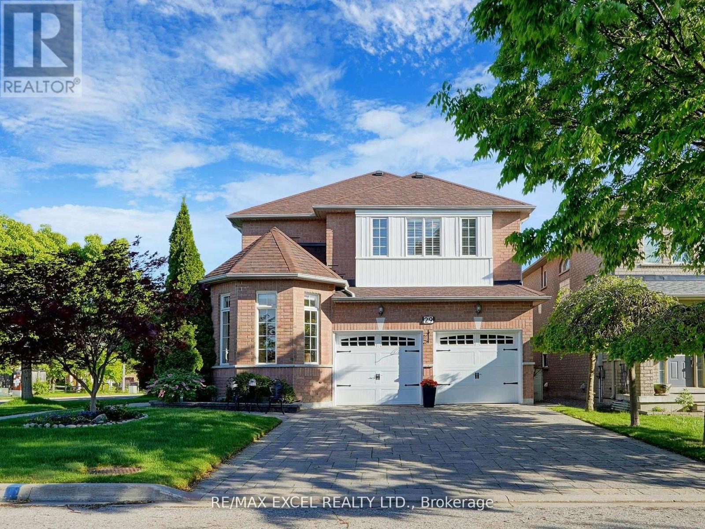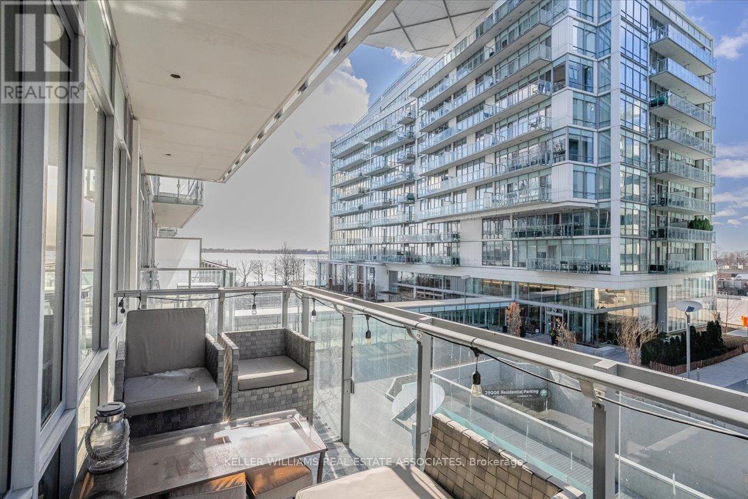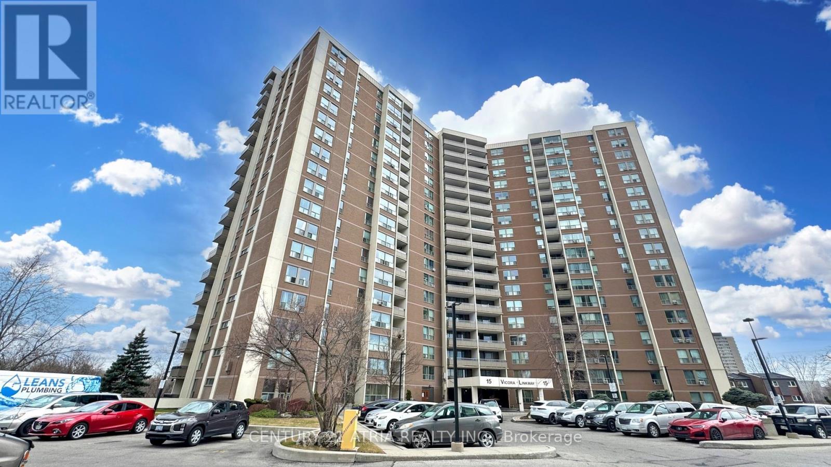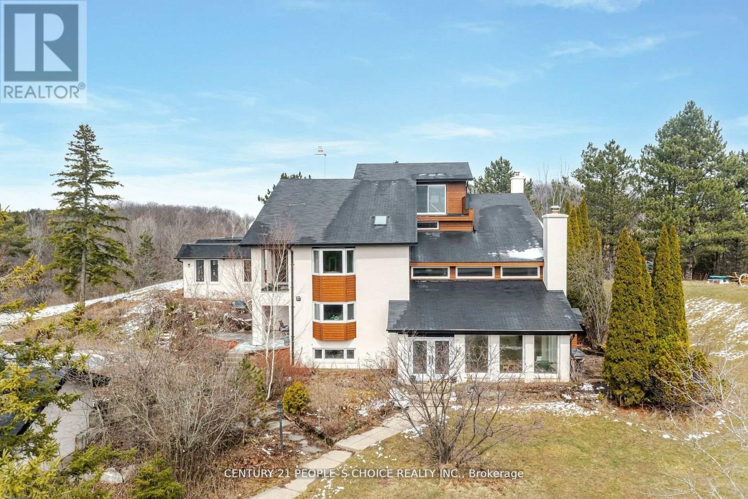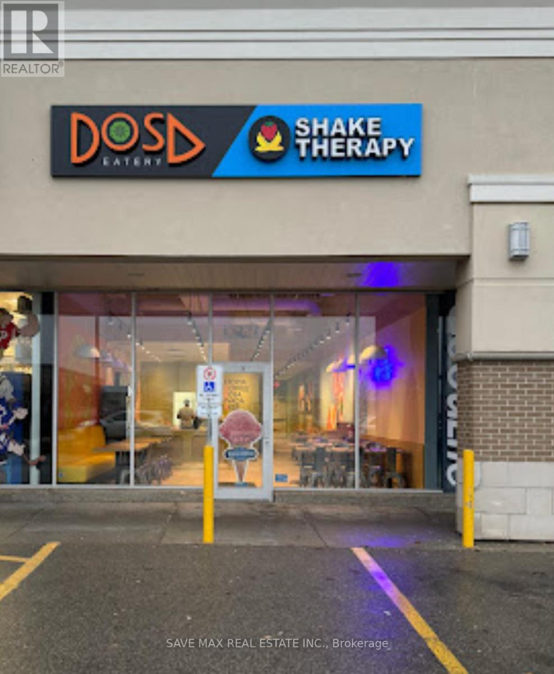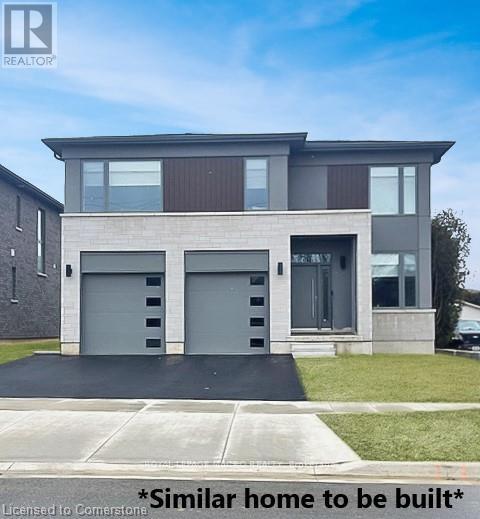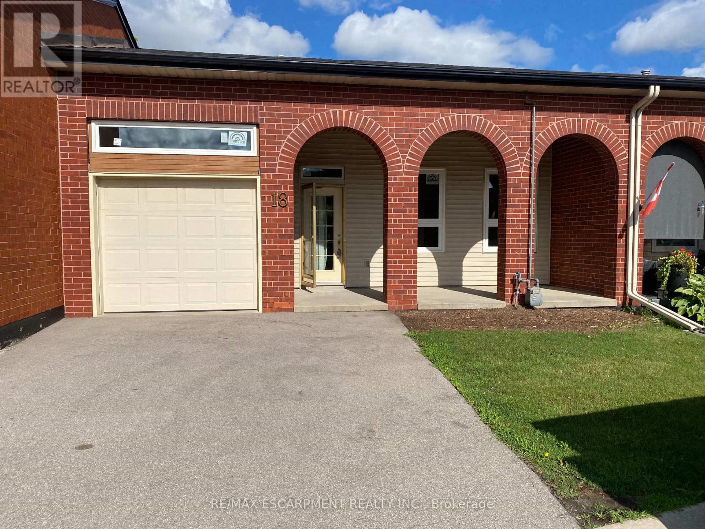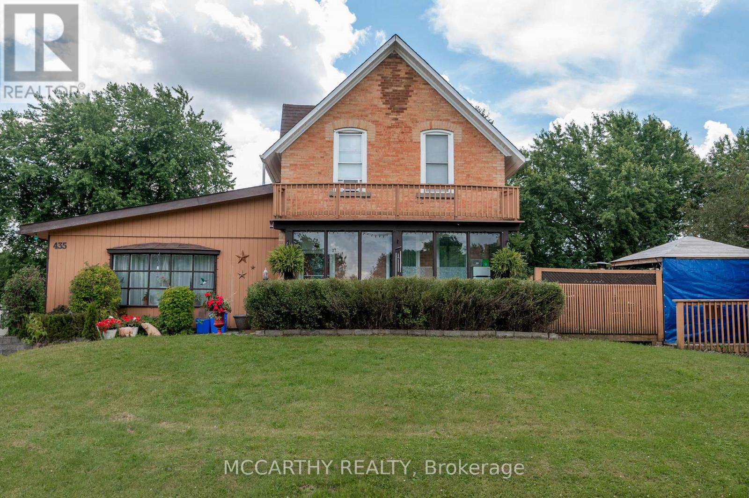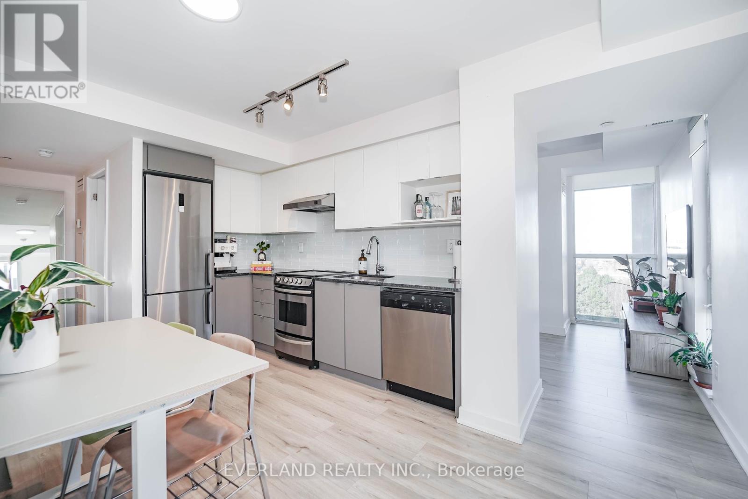1010 - 65 Oneida Crescent E
Richmond Hill (Langstaff), Ontario
Situated in the heart of Richmond Hill. Gorgeous Two Bedroom. Bright & Spacious Layout, Laminated Floors, Upgraded Kitchen, Ensuite Laundry. Good Size Bedroom. BBQ's Allowed, Building W/Indoor Pool, Gym, Weight Room, Guest Suites, Yoga Room, Theatre, Party/Game Room, Library, Rooftop Deck/Garden, Visitors' Parking, Kitchen Mate, Food Vending Machine, Ravine; Close to School, Hillcrest Mall, Richmond Hill Golf Course, Highway 7 And 407. Park And Community Centre (Right Across From Building). (id:50787)
Right At Home Realty
29 Westchester Crescent
Markham (Berczy), Ontario
Step into Luxury Living In Markham's Highly Sought-after Berzcy area! Welcome w/Meticulously Landscaped Garden & Covered Porch leads to Double Doors Entry greeted by a Sun filled East Facing Spacious Foyer w/Accent Wainscotting Walls, Decor Wall Niche, Cornice Moulding Ceilings, 9' Ceiling w/Gleaming Hardwood Flooring @ M/fl, Solid Oak Stairwell, & High-Ceiling Den offers prefect retreat for work or relaxation, Formal Dining w/Coffered ceilings & Decor Columns, Kitchen w/Roomy Breakfast Area walk out to Sun filled South Facing Garden; Upstair: 4 Bedroom plus Library/Sitting area, Ideal for Home Office or Cozy Reading Nook, Prim. Rm w/Spa-like Ensuite; Main Fl Laundry Direct Access to Double garage & interlocked driveway has NO Sidewalk Gives Ample Parking Space; Proximity to all Amenities: Supermarket, Restaurants, Acreage Berzcy Parks, Pierre Elliott Trudeau HS & Castlemore PS!! Seeing is Believing!! Don't Miss!! Any Offer welcomes Any Time :) (id:50787)
RE/MAX Excel Realty Ltd.
23 Walnut Glen Place
Markham (Devil's Elbow), Ontario
Welcome To 23 Walnut Glen Place In Prestigious "Glenridge Estates" Custom Built On An Acre. This Home Has The "Wow" Factor And Has Been Completely Renovated Top To Bottom. Spectacular Custom Kitchen Was Scraped Hardwood, Centre Island, Beamed Ceiling Open To Solarium With Cathedral Beamed Ceiling, Eat-In With Custom Cabinets and Walk-out To Patio. Main Floor Library With Custom Bookcases Open To Sunken Family Room With Beamed Ceilings, Custom Entertainment Unit, Stone Fireplace and Walkout To Patio, Formal Dining With Wainscotting and Scraped Hardwood. Wait Till You See The Main Floor Primary Bedroom With Seating Area With Fireplace and Built-In Closets Leading To Separate Bedroom With 5 Piece Ensuite Vaulted Ceiling and Walkout To Muskoka Room, 4 Large Bedroom On Second Floor All With Hardwood. Also Features A Large Oce Above Garage With Skylight, Hardwood, Pot Lights, Gas Wood Stove. The Fully Finished Basement Features A Large Open Room With Mirrors, Pot Lights, Bathroom, Pet Shower, Gym Area and A Lower Level Games Room With Hardwood Floors and Large Windows. Custom Laundry Room With Walkout To Patio, Side Door Entrance With Custom Built Ins. Backyard Features A Betz Gunite Pool With Built-In Hot Tub, Change Room Extensive Interlocking Patios, Gazebo and Large Pond, Your Private Oasis! **EXTRAS** 3 Car Garage, High End Appliances, Fully Fenced and Landscaped, Sprinkler System, Garage Door Openers, Updated Roof, All Windows and Door Updated, 2 Furnaces and 2 Air Conditioners, All Window Coverings, All Light Fixtures. (id:50787)
Century 21 Leading Edge Realty Inc.
101 - 9973 Keele Street
Vaughan (Maple), Ontario
Welcome to this exceptional ground-floor condo located in a highly sought-after Major Transit Station Area, just a short 12-minute walk to the GO station. Great Value. Offering over 700 sq. ft. of beautifully designed living space, this unit is perfect for downsizers, first-time buyers, or savvy investors. Features include soaring 9-foot ceilings, a private balcony for outdoor relaxation, and brand-new appliances fridge, stove, washer, and dryer-ready for your use. This prime location is unmatched, with shops, dining, transit, the GO station, a library, church, hospital, and community center just steps away. A rare opportunity to enjoy modern living with unparalleled convenience! **EXTRAS** Party Room, Card room, Exercise and Activities Room (id:50787)
Keller Williams Legacies Realty
4 - 203 - 115 Woodstream Boulevard
Vaughan (Vaughan Grove), Ontario
Bright and Spacious 2nd Floor Office Space, Suite 203 with 133 square feet. All-Inclusive + HST! Fully renovated and ideal for professionals, this bright and spacious office space offers exceptional value in a prime location. The all-inclusive rent covers heating, air conditioning, and high-speed internet, security (each office has an alarm keypad) & Cameras & the main door has key and electronic fob access. Perfect and welcoming common area with a shared vestibule, bathroom and kitchen for added convenience. This is 1 space of 5 office, situalted on the upper level and can be leased furnished or unfurnished. Flexible lease length terms and willing to accomodate the Tenants requests. Free ample parking is available, with convenient access to Highways 427, 400, 407, and 401. Located within walking distance to numerous restaurants and coffee shops, this space is perfect for professionals seeking a modern, accessible, and well-equipped workspace. **EXTRAS** Shared use of kitchen and bathroom. See floor plan attached for all office layouts and Schedule C with other available unit for lease. The main floor Tenancy is a quiet establishment. (id:50787)
Century 21 Fine Living Realty Inc.
4 - 201 - 115 Woodstream Boulevard
Vaughan (Vaughan Grove), Ontario
Bright and Spacious 2nd Floor Office Space, Suite 201 with 137 square feet. All-Inclusive + HST! Fully renovated and ideal for professionals, this bright and spacious office space offers exceptional value in a prime location. The all-inclusive rent covers heating, air conditioning, and highspeed internet, security (each office has an alarm keypad) & Cameras & the main door has key and electronic fob access. Perfect and welcoming common area with a shared vestibule, bathroom and kitchen for added convenience. This is 1 space of 5 office, situalted on the upper level and can be leased furnished or unfurnished. Flexible lease length terms and willing to accomodate the Tenants requests. Free ample parking is available, with convenient access to Highways 427, 400, 407, and 401. Located within walking distance to numerous restaurants and coffee shops, this space is perfect for professionals seeking a modern, accessible, and well-equipped workspace. **EXTRAS** Shared use of kitchen and bathroom. See floor plan attached for all office layouts and Schedule C with other available unit for lease. The main floor Tenancy is a quiet establishment. (id:50787)
Century 21 Fine Living Realty Inc.
39 Mckeown Street
Essa (Thornton), Ontario
This idyllic haven boasts soaring 10ft ceilings on the main floor, while the upper-level features 9ft ceilings and showcases 8ft interior doors throughout adding richness to the homes aesthetic. Attention to detail is evident in every room with 9 baseboards, crown molding, elegant light fixtures, and upgraded trim and molding work, elevating each space with a touch of sophistication. The main floor showcases an office featuring built in bookshelves and custom cabinetry. A welcoming formal dining room with wainscotting, and custom trim work showcases the meticulous craftmanship which enhances the homes appeal. A butlers pantry connects you to a timeless custom kitchen with built in appliances including a custom refrigerator with custom panels, gas stove top, built in oven, and an island with quartz waterwall countertops. The expansive eat in area features an impressive wall-to-wall sliding door to your private outdoor entertaining area. The lavish living room features coffered ceiling with pot lights, gas fireplace with a marble backdrop, and custom built-ins. Retreat to your oversized primary suite with a custom walk-in closet. Experience luxury in the beautifully designed 5-piece ensuite bathroom featuring porcelain tiles, spacious stand-alone soaking tub, elegant double sinks, and a frameless glass shower. The upper level showcases three additional bedrooms, including a stunning suite with a dedicated 4-pc ensuite. The two remaining bedrooms are thoughtfully connected by a Jack and Jill 3-piece bathroom. One of these bedrooms boasts impressive 12-foot ceilings, adding an extra touch of grandeur. After savoring the beautifully designed interior, retreat to your tranquil backyard and relax in your hot tub under a custom pergola, overlooking an interlocking patio, and landscape lighting. The covered gazebo features pot lights, an outdoor television, gas fireplace, with stone backdrop perfect for entertaining. This stunning home is ready to welcome you! (id:50787)
RE/MAX Hallmark Chay Realty
411 - 286 Main Street
Toronto (East End-Danforth), Ontario
Discover the pinnacle of luxury living at Linx Condos by Tribute Communities. This brand-new, never-before-MLS-listed 3-bedroom, 2-bathroom corner unit is nestled in the heart of East-Danforth and offers the perfect blend of modern elegance and urban convenience. Unit 411, brand new and being sold directly by the builder, features 1,122 sq. ft. of thoughtfully designed living space with 3 bedrooms, all equipped with floor-to-ceiling windows. Unit 411 boasts a bright, open-concept layout with 9 ft. ceilings, wrap-around floor-to-ceiling windows and tranquil, contemporary finishes. The expansive living and dining areas are bathed in natural light and a walk-out to the balcony. The sleek kitchen is a chefs dream, complete with quartz countertops, ample modern cabinetry, an eat-in island, a neutral tile backsplash, and full-size stainless steel appliances, including an integrated dishwasher. The primary bedroom features access to the balcony, a double-door closet, and a modern 3-piece ensuite. The two additional bedrooms with floor-to-ceiling windows provide an abundance of light and plenty of space, each with ample closet space. This ultra-functional unit also includes a proper entry foyer with a mirrored coat closet and a full-size front-load washer and dryer for added convenience. The perfect unit for families or those just seeking some extra space, complete with an owned parking space. Linx Condos features state of the art amenities and proudly "LINX" its residents to the best of Toronto through all forms of transit including the Main Street Subway, the 506 Streetcar, and the Danforth GO. Commuting and city exploration are effortless for Linx residents. Live in comfort and style while being connected to all corners of Toronto and its suburbs. Who says you can't have it all?! ****Price includes HST & Builder/Development Closing Costs. **EXTRAS** Owned parking; Full-Size Whirlpool kitchen appliances:Stainless steel-Fridge, stove w/glass cooktop, Microwave/hood comb (id:50787)
RE/MAX All-Stars The Pb Team Realty
323 - 29 Queens Quay E
Toronto (Waterfront Communities), Ontario
Welcome to luxury living at Pier 27! This stunning corner unit offers over 1,200 sq/ft of upgraded space with 2 bedrooms, 2 bathrooms, and breathtaking northwest views including partial water vistas. Enjoy an open-concept layout, two balconies, premium finishes, and a serene primary suite. The building is impeccably maintained, offering world-class amenities, and is steps to waterfront trails, shops, and dining. Includes dedicated parkinga perfect blend of elegance, convenience, and Toronto's vibrant waterfront lifestyle! (id:50787)
Keller Williams Real Estate Associates
3412 - 35 Mercer Street
Toronto (Waterfront Communities), Ontario
Fully Furnished NOBU Residences - The landmark address in Toronto's vibrant Entertainment District! Steps away from the Rogers Centre, CN Tower, Union Station and surrounded by the city's premier entertainment & dining establishments! This spacious never lived in corner suite offers practical split 2 bedroom floor-plan, 2 full bathrooms, and study. Floor to ceiling windows give the suite natural light in all rooms. The open concept living & dining room overlook the designer kitchen with Miele appliances. The luxurious touches continue with upgraded and custom Bathrooms finishes. Balcony offers stunning views of Lake Ontario and downtown. **EXTRAS** Upgraded Flooring and Bathrooms. Blinds. In closet Shelving. (id:50787)
Ellicott Realty Inc.
108 - 15 Vicora Linkway
Toronto (Flemingdon Park), Ontario
Welcome to 15 Vicora Linkway in Don Mills. Ideally situated on the main floor, this condo offers the convenience of no elevator, while providing all the essentials you need including hydro, water, cable TV, heating, parking, and a locker. The unit boasts two generously sized bedrooms and a bright, open living area with large windows that flood the space with natural light. The well-designed layout seamlessly connects the living room, dining area, and an eat-in kitchen, making it perfect for both relaxing and entertaining. The primary bedroom and second bedroom are spacious and comfortable, and the unit also features a 4-piece bathroom and convenient ensuite laundry. With its prime location, you'll enjoy easy access to schools, shopping, dining, the TTC, and the DVP, putting everything you need just moments away. (id:50787)
Century 21 Atria Realty Inc.
2111 - 2 Anndale Drive
Toronto (Willowdale East), Ontario
Luxury/Prestige Yonge & Sheppard Desirable Hullmark Centre By Tridel, 2 Bedroom & 2 Full Baths(Split Bedrooms), Large Balcony, High End Finishes, Integrated Appliances, Granite Counter & Backsplash, 9 Ft Ceilings & Laminate Flooring Throughout. Definitely Needs To Be Seen In Person To Appreciate The Layout. Direct Access To Both Yonge & Sheppard Subway Lines. Wholefoods Under The Building! 24 Hrs Concierge, Fitness Centre, Outdoor Pool/Indoor Whirl Pool/Sauna/Steam Room, Billiard Room, Rooftop Garden and More! Steps To Restaurant, Banks, Shopping & Parks. Easy Access To Hwy 401. **EXTRAS** All Elf's, Fridge, Cooktop, B/I Dishwasher, B/I Microwave, Washer & Dryer, All Window Blinds, One (1) Underground Parking & One (1) Locker. WiFi is included In Maintenance Fee (id:50787)
Century 21 King's Quay Real Estate Inc.
29 Bartley Drive
Caledon, Ontario
Situated on a private ravine lot, this unique multi-level mansion with 6,500+ ft living space and Albion Hills Conservation Park steps away from its backyard will provide peace and serenity.Loft-style home located on a majestic hill with breathtaking 360-degree views. Some of the highlights of this property include approximately 3.7 acres of land, open concept w/18+ ft high ceilings, various walk-outs to beautiful nature-filled property, large and bright kitchen,5bedrooms, master bedroom with ensuite and walk-in boutique closet, 5 washrooms, 3 fireplaces,4balconies,2 laundry rooms, enormous open entertainment/game room with ball pit and cinema-stylescreen, steam shower, library with coffered ceiling and built-in custom bookshelves, walk-in wine cellar, LED motion staircase lighting, pot lights through the entire house, all windows re-inforced with 3M security film, heated floor at entrance, inground pool(as is), substantial 4 car garage,pond used for skating in the winter. **EXTRAS** Minutes away from Caledon East, Bolton, multiple schools, and community centres. If Listing agent Has An Exclusive Tour With Buyer That Then Submits An Offer Through another Co-Op agent, Co-Op Fee Shall Be Reduced To 1% (id:50787)
Century 21 People's Choice Realty Inc.
5 - 589 Fairway Rd S Road S
Kitchener, Ontario
Looking for a fantastic business opportunity in the heart of Kitchener? South Indian Cuisine, a thriving one-year-old restaurant, is now available in a prime location within a popular plaza, ensuring excellent foot traffic and consistent sales. This well-established franchise comes fully equipped with everything you need to continue its success, and comprehensive training will be provided to make your transition seamless. With a loyal customer base and strong community presence, this is the perfect chance to own a successful business in a high-demand area. (id:50787)
Save Max Real Estate Inc.
483 Klein Circle
Hamilton (Ancaster), Ontario
The Matriarch, an exquisite 2800 sqft. all-brick masterpiece, thoughtfully crafted for modern living. This luxurious home boasts 4 beds & 2.5 baths, with every inch designed to provide comfort & style. The open-concept main floor, where an abundance of windows invites natural light to pour in, creating a warm, welcoming atmosphere throughout . Looking to elevate your living experience optional upgrades are available at an additional cost, allowing you to tailor the home to your unique needs. These include adding a walk-in pantry, a 2nd floor laundry room, a separate side entrance, or a Jack & Jill bath & much more. These customizations provide the flexibility to make this your perfect family home. The lot, with a deeper-than-standard depth provides southern exposure, ensuring that your future backyard will be bathed in sunlight throughout the day while giving you the opportunity to design a tranquil outdoor oasis complete with rear covered porch (additional cost). (id:50787)
Royal LePage Macro Realty
18 Archdeacon Clark Trail
Hamilton (Kennedy), Ontario
Welcome to a beautifully renovated 2-Bedroom plus Den Bungalow in the exclusive 55+ gated community of St. Elizabeth Village. This soon-to-be-completed home offers a blend of modern design and comfortable living. Luxury vinyl flooring extends throughout the home, providing both durability and style. The Kitchen boasts brand-new cabinetry, along with new appliances and fixtures, offering a sleek and functional space for cooking and entertaining. The Bathroom has been thoughtfully updated with a walk-in shower surrounded by elegant tile, creating a spa-like experience in the comfort of your own home. This bungalow is not just about the interior its also about location. Situated close to the Villages clubhouse, youll have easy access to a variety of social activities and events. Additionally, the nearby health centre offers top-notch amenities, including a gym, indoor heated pool, and golf simulator, ensuring you have everything you need to stay active and engaged. CONDO Fees Incl: Property taxes, water, and all exterior maintenance. (id:50787)
RE/MAX Escarpment Realty Inc.
54 Szollosy Circle
Hamilton (Kennedy), Ontario
Welcome to a beautifully renovated 2-Bedroom plus Den Bungalow in the exclusive 55+ gated community of St. Elizabeth Village. This soon-to-be-completed home offers a blend of modern design and comfortable living. Luxury vinyl flooring extends throughout the home, providing both durability and style. The Kitchen boasts brand-new cabinetry, along with new appliances and fixtures, offering a sleek and functional space for cooking and entertaining. The Bathroom has been thoughtfully updated with a walk-in shower surrounded by elegant tile, creating a spa-like experience in the comfort of your own home. This bungalow is not just about the interior its also about location. Situated close to the Villages clubhouse, youll have easy access to a variety of social activities and events. Additionally, the nearby health centre offers top-notch amenities, including a gym, indoor heated pool, and golf simulator, ensuring you have everything you need to stay active and engaged. CONDO Fees Incl: Property taxes, water, and all exterior maintenance. (id:50787)
RE/MAX Escarpment Realty Inc.
40 Szollosy Circle
Hamilton (Kennedy), Ontario
Introducing a stunning 2-Bedroom, 1-Bathroom Bungalow in the highly sought-after gated 55+ community of St. Elizabeth Village. This home offers the perfect blend of modern style and comfort, featuring brand new finishes throughout. Step into a bright, airy space with white shaker cabinets, sleek quartz countertops, and luxury vinyl flooring that flows seamlessly through the home. The Kitchen is a chefs dream, equipped with all-new, never-used appliances, and the Bathroom is a true retreat with a walk-in shower surrounded by elegant tile. New lighting fixtures add a contemporary touch, creating a warm and inviting atmosphere. Designed with both convenience and luxury in mind, this home is perfect for those looking for a quick closing. Whether youre downsizing or simply seeking a low-maintenance lifestyle, this Bungalow is ready for you to move in and start enjoying. CONDO Fees Incl: Property taxes, water, and all exterior maintenance. Located close to the Village's amenities including an indoor heated pool, golf simulator, saunas, and gym youll have everything you need right at your doorstep. (id:50787)
RE/MAX Escarpment Realty Inc.
Lot 2 - 100 Watershore Drive
Hamilton (Stoney Creek), Ontario
Welcome to The Residences at Watershore, a stunning new lakeside community in Stoney Creek, just steps from Lake Ontario. With over $80,000 in upgrades included, these homes feature 9' ceilings and large windows, creating bright, open-concept spaces perfect for relaxing, entertaining, and enjoying scenic views. The Elm model offers 2,690 sq ft of thoughtfully designed living space. This 4-bedroom, 3-bath home includes a spacious main floor with an open concept living to include the living room, dining area,a large kitchen with pantry, plus a powder room and den! The second floor holds the primary bedroom with 2 walk-in closets and luxury ensuite, 2 more large bedrooms, 5-piece bathroom and laundry room. Close to highways, shopping, and amenities, this waterside oasis is ideal for your dream lifestyle. Closings are scheduled one year from purchase. This is a pre-construction site. MODEL HOME NOW AVAILABLE! Note: Photos are artist renderings and may not reflect the exact layout. (id:50787)
Royal LePage State Realty
435 Main Street W
Shelburne, Ontario
This versatile 5-bedroom, 3-bathroom home is divided into two separate living quarters. The front unit is a 2-story layout with basement access, featuring comfortable laminate floors on the main level, a charming bay window in the living room, and a cozy fireplace. It includes 3 bedrooms, with one on the main floor and two upstairs, along with a 4-piece bath upstairs and a 3-piece bath on the main floor. The lower level boasts a rec room with a gas fireplace. Outside, enjoy a spacious back and side yard with decks at both the front and back, a garden shed, and convenient main street access. The separate apartment in the back offers potential for rental income or multigenerational living. Located close to schools, shopping, and downtown amenities, this property combines comfort and practicality. (id:50787)
Mccarthy Realty
776 Paris Boulevard E
Waterloo, Ontario
LET YOUR IMAGINATION ROAM. DONT MISS THIS. LOCATION, LOCATION,LOCATION. CLOSE TO ALL ESSENTIAL AMENITIES, PUBLIC TRANSPORT, FREEHOLD. NO CONDO FEEs, NO RENTAL ITEMS. This UPGRADED, CARPET FREE, ENGINEERED FLOORING and port light filled 3 bedroom , 2 (4piece) bathrooms, 2 extra washrooms, finished basement townhome is located in a great, quiet family oriented neighborhood. It is lose to COSTCO, BEER STORE, CANADIAN TIRE, BANKS, PHARMACY, STARBUCKS, SCHOOLS, PLUS many other famous brand stores and restaurants along one of the largest and famous shopping areas along IRA NEEDLES BLVD. It's MINUTES away from WATERLOO AND WILFRED LAURIER UNIVESITIES. CONESTOGA COLLEGE UNIVERSITY CAMPUS is also minutes away. Access to 401 Highway is very easy. The famous, tourist ST JACOB'S FARMERS MARKET is also under 12 min. drive. The huge master bedroom comes with a 4piece ensuite bathroom and a walk-in closet. The 2 secondary rooms are generous sized rooms with one closet each and sharing another 4piece bathroom. Stainless-steel kitchen appliance come included with the home. A bright, practical kitchen comes with ample storage and counter space. A walk-out from the dinette leads to the backyard through the sliders. The Living room is spacious with lots of bright natural light. The basement is all finished, with a 2piece washroom and spacious with a laundry room and utility rooms located off of it. More storage space is also available. Washer and drier are also included. Book your private showings before this one is gone. More beautiful than the picture tells. VTB of $100,000 available, terms and conditions apply. **EXTRAS** Property full of upgrades with over 45 port lights all over the house. Pictures attached are from before and after port lights were done. (id:50787)
Eclat Realty Inc.
1005 - 160 Flemington Road
Toronto (Yorkdale-Glen Park), Ontario
Stunning Unobstructed View! Corner Unit! 712 Sq. Ft. + Very Large Balcony/Terrace! Stunning Sunset And Sun Rise View! Right At Yorkdale Mall! Subway And Go Station At Your Door Step. Minutes From 401! Laminate Flooring In Living/Dining! Perfect For A Young Professional, Or Starting Couples. Luxury Building With Fantastic Amenities. Comes With Parking And Locker! No Smoking Building! Meticulously maintained. (id:50787)
Everland Realty Inc.
1011 - 2091 Hurontario Street
Mississauga (Cooksville), Ontario
***All Utilities Included*** Fully Renovated 1 Bedroom Condo Featuring Quartz Countertops And A Gorgeous Den/Solarium That Can Be Used As An Office Or Family Room. Ensuite Laundry And Includes 1 Locker And 1 Underground Parking Spot. Prime Location That Is Quartz Countertops And A Gorgeous Den/Solarium That Can Be Used As An Office Or Family Room. Offers Many Amenities To Keep You Entertained, Including An Outdoor Pool, Sauna/Hot Tub . Fully Renovated One-Bedroom Condo Featuring Minutes To Port Credit Go Station, Cooksville GO station , Qew And Square One. This Building Tennis Court, Bbq Area And Exercise Room. Must See! **EXTRAS** Fridge, Stove, Dishwasher, Microwave, Washer, Dryer, 1 Locker, 1 Parking Spot, Indoor Sauna/Hot Tub, Outdoor Pool, Playground, Picnic Area, Tennis And Exercise Room. A Gorgeous Den/Solarium That Can Be Used As An Office Or Family Room. (id:50787)
Coldwell Banker Sun Realty
9779 Heritage Road
Brampton (Northwest Brampton), Ontario
RARE OPPORTUNITY**A MUST SEE***Stunning, Wooded Perfectly Rectangular 0.85 Acre Land in Brampton. Country Living At its Best. 3+3 Bedrooms, 3 Full Baths, Powder Room, Laundry, Upgraded Modern Gourmet Kitchen, Ceramic White Floors, Zebra Roller Blinds, Fireplace in the family Room, Pea Shaped Pool, Changing Rooms, Landscaped sitting Area, Gas Run Pipe for BBQ, Finished Basement with Liv+Din+Family Room, 3 Beds, 1 Full bath, Kitchen. Oasis Right in the City!!!!! (id:50787)
Gate Real Estate Inc.

