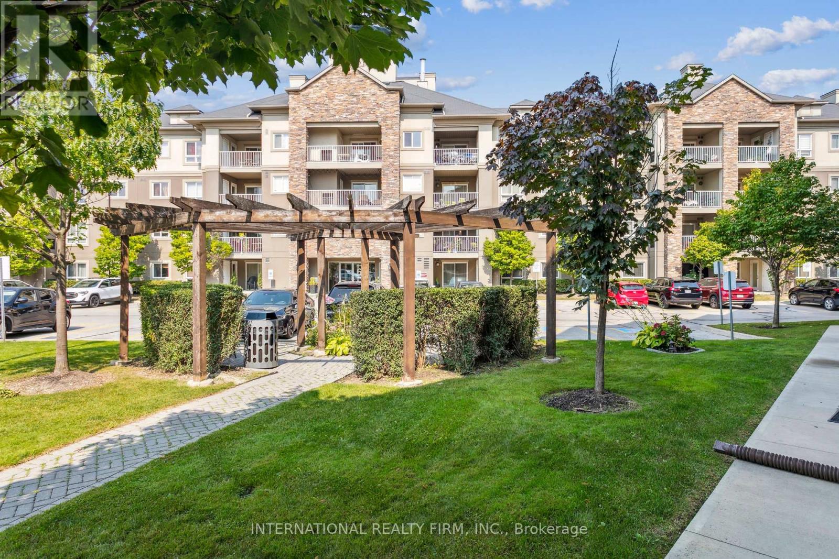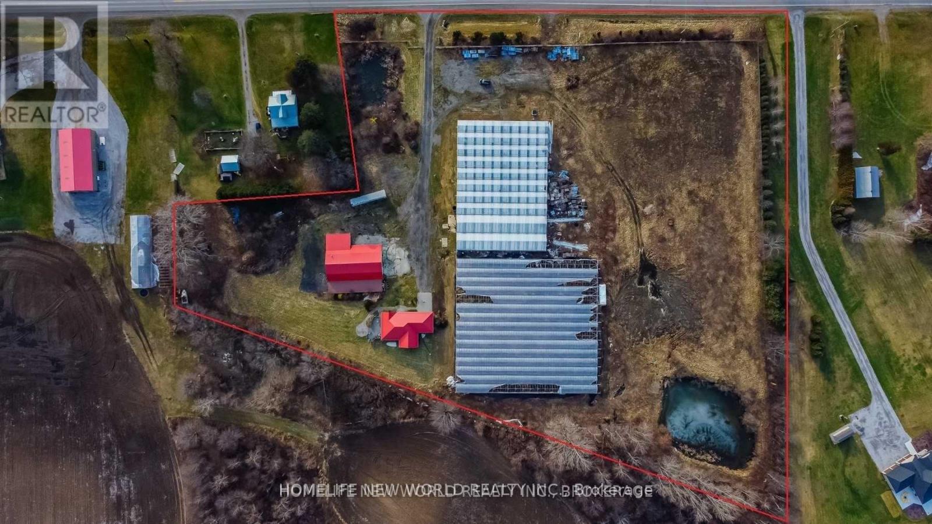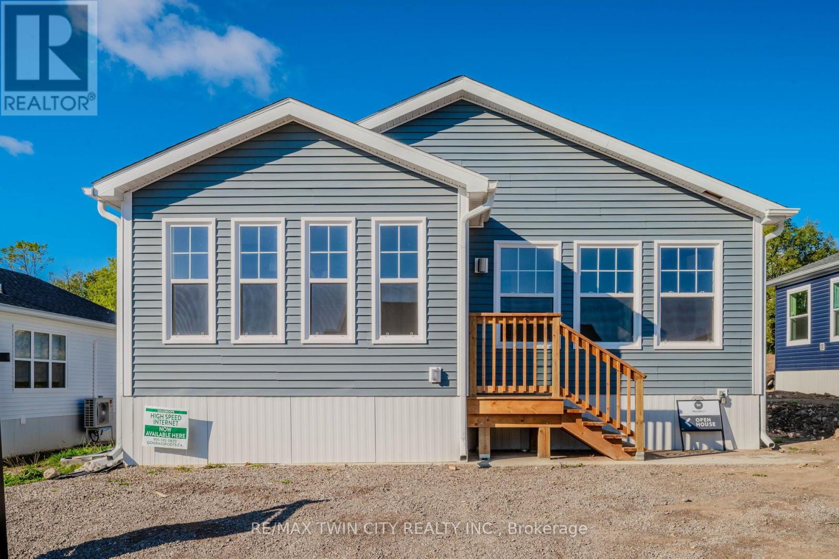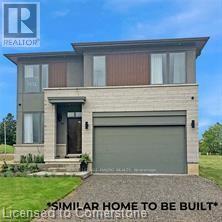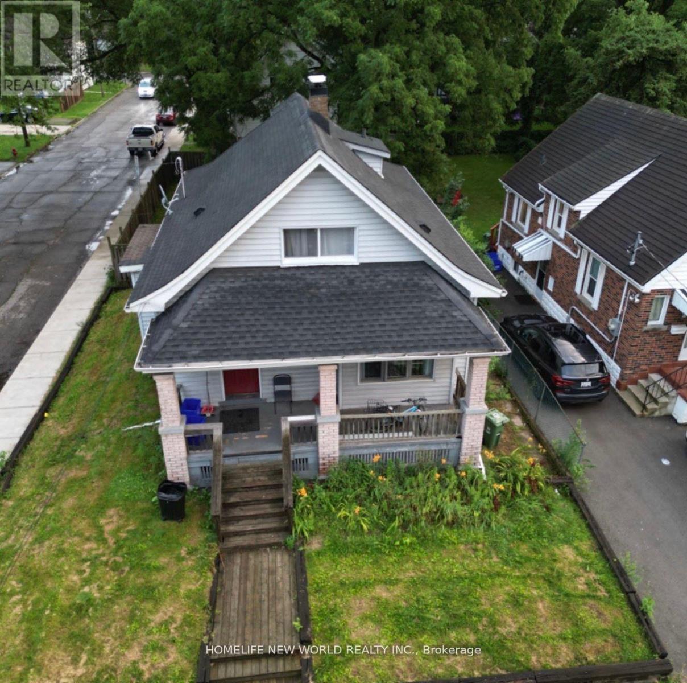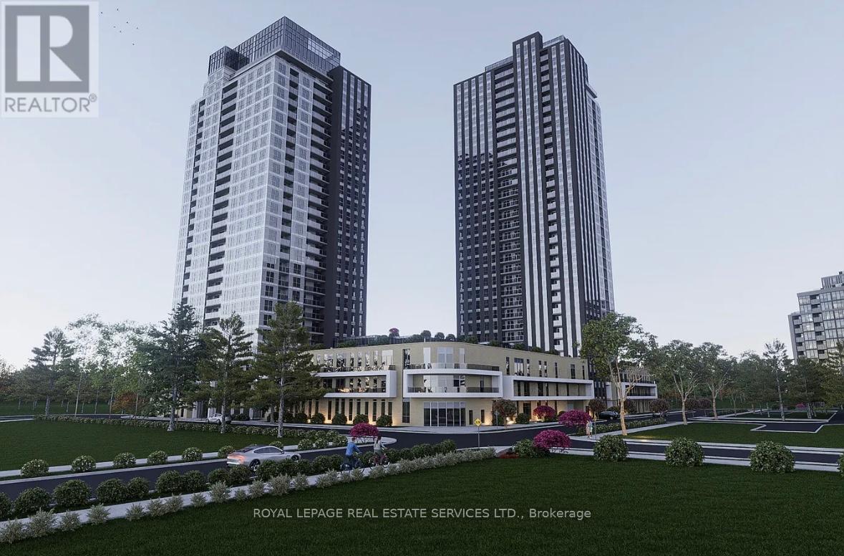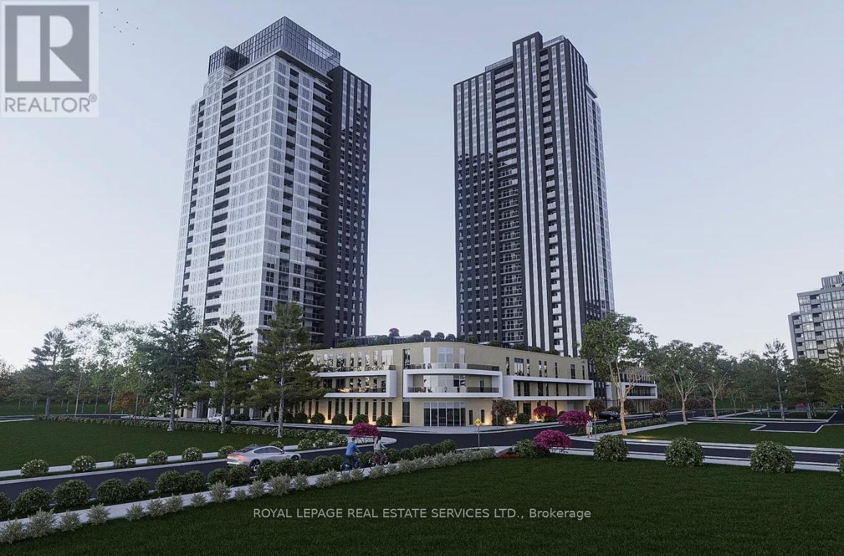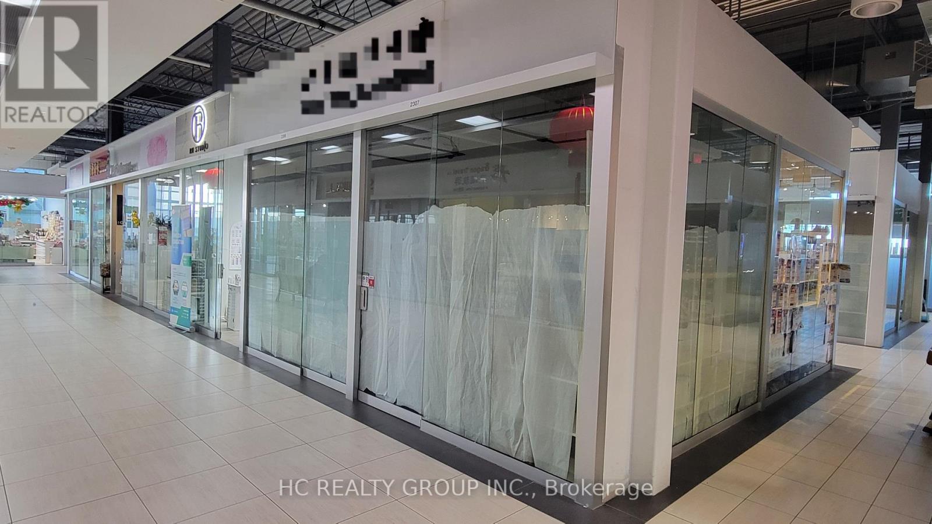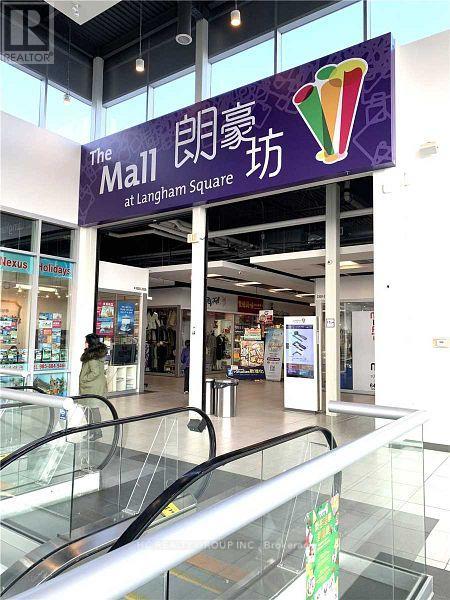2 - 354 Queen Street E
Brampton (Queen Street Corridor), Ontario
Be Your Own Boss, This is a Great Opportunity For Well Established, Eggsmart Franchised Restaurant, Aaa + Location, Very Busy Plaza Close To Downtown Brampton.Short Hours Breakfast And Brunch. Make Money And Enjoy Life. Full Training And Support Provided By Franchiser. Lot Of Opportunity For A Ambitious Entrepreneur. Great Yearly Sales And Increasing. **EXTRAS** Uber Eats And Skip The Dishes- Online Sale. Great Location Close To Downtown Brampton, Surrounded By Residential, Commercial And Industrial. Very Easy To Operate. Work Short Hours. (id:50787)
RE/MAX Real Estate Centre Inc.
5282 Concession Rd 6
Adjala-Tosorontio, Ontario
This property will definitely check all of the boxes. Well maintained custom all brick bungalow nicely set on just under an acre. Multiple walkouts to beautifully landscaped yard. Large family sized kitchen boasts lots of cupboard space, separate pantry, breakfast bar, open concept to living /dining rooms. Front foyer is grand and has lots of room for all family with closet. It flows nicely to the sunken great room complete with vaulted ceiling, beautiful views, w/o to deck. Master has renovated ensuite and roomy closets. 3 more generously sized bedrooms with closets and newer windows. Looking for lots of parking on paved driveway? check! How about a 25 x 45 workshop fully heated and insulated, with large front canopy, cement floors, full hydro and 2-8 ft electric doors? All this located 5 min to Alliston 20 min to Barrie. Lots of hiking and trails at Provincial Park close by. Don't delay! (id:50787)
Royal LePage Rcr Realty
113 - 6 Dayspring Circle
Brampton (Goreway Drive Corridor), Ontario
Welcome home to this gorgeous 2 bedroom, 2 bathroom plus a Den unit!! ABSOLUTELY PERFECT FOR FIRST TIME BUYERS OR INVESTOR. Conveniently located on the main level, featuring two private entrances/exits. Open concept living and dinning room, a walk out to balcony and BBQ area. Truly and entertainers delight. The master bedroom offers a walk through closet leading to a beautiful ensuite bathroom. You'll enjoy the upgraded kitchen, the brand new counter tops and backsplash, freshly painted, easy access to highways, schools, grocery stores and parks. **EXTRAS** All Elf's, Existing Fridge, Stove, Dishwasher, Washer and Dryer. And ONE underground parking space. Motivated Seller. (id:50787)
International Realty Firm
311 - 6065 Mcleod Road
Niagara Falls (217 - Arad/fallsview), Ontario
Calling all investors! Turnkey investment! $2,700 - $4,200/month income! Pay your mortgage withyour weekend rental! Newer 2 bedroom 2 bath condo in Niagara Falls! Main floor with laminateand pot lights through-out; bright and spacious eat-in kitchen w/stainless steel appliances.Second floor offers spacious master bedroom w/4pc ensuite w/a beautiful glass shower, w/icloset, and w/o to 400 sq ft rooftop terrace. Private parking. 6 minutes to Clifton Hill, closeto all major attractions in Niagara Falls & minutes to highway 420. Don't miss this one! (id:50787)
Sutton Group - Summit Realty Inc.
2532 Hwy 59 Alley S
Norfolk, Ontario
5.77 Acre Commercial Land With 2 Greenhouses On Site. Norfolk Major Transportation Corridor With Short Distant To Major Hwy. Must Purchase 2524 Highway 59 (Mls#: X11919289 ) Together. Pin# 501290173 . Two Properties Sell together AS IS WHERE IS, Price total CAD 1,200,000 **EXTRAS** **Pt Lt 13 Con 7 North Walsingham Pt 1, 3 37R1543; T/W Nr545640; Norfolk County (id:50787)
Homelife New World Realty Inc.
2524 Highway 59 Alley S
Norfolk, Ontario
2.58 2.58-acre commercial Land With A Freestanding Building with Multiple Uses, Industrial, Commercial, Warehouse, and Residential Was Built In 1998 With 5 Bedrooms, 2 Bathrooms, a Newly Renovated Basement, and a Double Garage. Norfolk Major Transportation Corridor With Short Distant To Major Hwy. Pin#501290172. Must Purchase 2532 Highway 59 (Mls#: X11919287) Together. Two Properties Sell together AS IS WHERE IS, Price total CAD 1,200,000 **EXTRAS** Pt Lt 13 Con 7 North Walsingham Pt 2 37R3153; S/T Nr537732; Norfolk County (id:50787)
Homelife New World Realty Inc.
6065 Mcleod Road Unit# 311
Niagara Falls, Ontario
Calling all investors! Turnkey investment! $2,700 - $4,200/month income! Pay your mortgage with your weekend rental! Newer 2 bedroom 2 bath condo in Niagara Falls! Main floor with laminate and pot lights through-out; bright and spacious eat-in kitchen w/stainless steel appliances. Second floor offers spacious master bedroom w/4pc ensuite w/a beautiful glass shower, w/i closet, and w/o to 400 sq ft rooftop terrace. Private parking. 6 minutes to Clifton Hill, close to all major attractions in Niagara Falls & minutes to highway 420. Don't miss this one! (id:50787)
Sutton Group Summit Realty Inc Brokerage
237 Highland Road E
Hamilton, Ontario
A True Piece of Paradise. Welcome to your dream home, a picturesque oasis surrounded by nature on an expansive 8.3-acre corner lot. With 592 ft. X 600 ft. lot, this property offers the perfect blend of country living and modern convenience. Just minutes away from all amenities. This extensively renovated family home boasts over 7,000 sq. ft. of luxurious living space. Step inside to discover 5 + 2 spacious bedrooms and 3 full bathrooms. The main floor features an elegant office, and an XL family room with a fireplace, a perfect setting for relaxation and entertainment. The finished basement, with a separate entrance, adds additional space for family or guests. The property includes an oversized dble. garage with heat, a paved circular driveway that can accommodate 20+ vehicles. Other features include a 3600-gal. cistern, 400-amp, and security system with cameras. Enjoy the serene and private backyard, complete with a firepit, gazebo, and plenty of room for outdoor activities. This property also includes a separate 1,950 sq. ft. studio/workshop/In-law equipped with a steel roof, heat, hydro, a bathroom, kitchenette, its own 2,200-gallon cistern. The buildings interior is a blank canvas awaiting your design vision. This property presents an excellent opportunity for a multiple-family setup, investors, or developers looking for a unique and versatile space. Don't miss the chance to own this stunning piece of paradise with endless possibilities this property has to offer. (id:50787)
RE/MAX Real Estate Centre Inc.
70 - 50 Edinburgh Drive
Brampton (Bram West), Ontario
Gorgeous, Beautiful Townhome with walk out basement in newly developed area in highly sought-after West Brampton. Conveniently located close to 407 and 401 highways, New schools, Plazas with grocery stores, banks, and restaurants, all within walking distance. The basement features a walk-out to the patio facing a serene ravine! **EXTRAS** 5 Appliances S/S Oven, S/S Fridge, S/S Dishwasher, Washer And Dryer Included with 2 Parking's. (id:50787)
Kingsway Real Estate
204 Forest Ridge Road
Richmond Hill, Ontario
Custom built estate home nestled amongst 4.43 acres of towering trees in prestigious Trailwood Estates. This remarkable home features great upgrades incl: pot lights, crown moulding, wainscoting, multiple walk-outs, large windows w/panoramic views & numerous fireplaces. Stunning kitchen, family rm & primary bedroom was designed by Jane Lockhart. The renovated kitchen is a modern masterpiece w/valence lighting, walk-in pantry, coffee station & high-end built-in appliances featuring a cabinet facade. Ideal for entertaining, the kitchen also has a large island, cozy fireplace and a breakfast area with access to a Muskoka room. The sun-drenched Muskoka room has gorgeous views of the serene rear grounds & boasts access to a deck overlooking the pool area. Spacious mudroom with access to the garage and private access to the In-Law suite that has a spacious living room, private bedroom & ensuite bathroom. The formal dining room with corner display units that feature glass shelving and accent lighting. Immaculate sunken living room is complete with coffered ceilings, built-in wall unit with ample storage, shelving and countertops for display. Spacious family rm boasts cork flooring & W/O to private deck. The finished, walk-out lower level is an entertainer's dream with a spacious, open concept recreation room, games room featuring a built-in seating booth, private gym with mirrored walls, a cantina and a wet-sauna. The fully landscaped rear grounds boasts multiple entertainment areas with an inground pool overlooking a private lush forest as a backdrop. Large armour stones provide ambiance of being at a Muskoka retreat as well provide beautiful garden beds for seasonal & perennial plants. The upper entertaining patio enjoys private views of the property & multiple access points to the indoor for effortless entertaining. The front grounds is a natural beauty with towering trees, circular driveway, lush gardens & a grand exterior vestibule for an added taste of luxury. (id:50787)
Keller Williams Empowered Realty
2612 Apricot Lane
Pickering, Ontario
Welcome to this BRAND NEW 4 Bedroom + 3 Bathroom Semi-detached Beauty! Nestled in Taunton and Burkholder, New Seaton, Pickering - EAST FACING - it boasts Spacious Bedrooms Flooded with Natural Light. Rich Hardwood Floors lead to the chef-inspired kitchen, and upstairs, a Primary Bedroom Oasis with a Luxurious 5pc Ensuite Bathroom Awaits! Plus, THREE additional Sun-Filled Bedrooms and a Convenient Laundry room located on the UPPER FLOOR. Located close to Amenities and Highways for easy commuting. BRAND NEW PUBLIC SCHOOL being built within a few minute walk. Walk-in closets, plenty of storage and plenty of living space. Private Entrance, Private Laundry, 1 Garage parking and 2 outdoor parking spots!! DONT MISS OUT ON THE OPPORTUNITY TO MAKE THIS GEM YOUR HOME! **EXTRAS** BRAND NEW Stainless Steel Appliance being delivered, Stove, Dishwasher, Fridge. Great Location, Great size, and amazing Affordability for your Family. Perfect For Families Looking For Additional Space!! (id:50787)
RE/MAX Community Realty Inc.
19 Donalda Crescent
Toronto (Agincourt South-Malvern West), Ontario
Explore the refined elegance of 19 Donalda Crescent, a newly built custom home in Toronto that epitomizes luxurious living with a modern touch. This 4-bedroom, 5-bathroom property offers a unique blend of comfort, style, and advanced building technology, featuring Insulated Concrete Forms (ICF) for enhanced efficiency and durability. The heart of the home is the expansive kitchen, beautiful sleek, white cabinetry, state-of the-art appliances, and stunning Quartz countertops that extend to a generous island. Large walk in Pantry. This space seamlessly integrates functionality with aesthetics, perfect for both casual family meals and large gatherings. Adjacent to the kitchen is the family room boasts sophisticated design aesthetic, featuring built-in shelves around a cozy fireplace, perfect for relaxing evenings. The expansive windows and walk out to backyard. Upstairs, the bedrooms offer personal retreats with ample space and natural light, each with access to beautifully appointed bathrooms, ensuring privacy and comfort. The master suite, in particular, serves as a sanctuary with its luxurious spa-like ensuite bathroom, ideal for relaxation. The finished basement with walkout is a highlight, featuring a home theatre for entertainment and a secondary kitchen, 5th Bedroom making it an ideal space for hosting guests or enjoying family movie nights. 19 Donalda Crescent is not just a home; it's a lifestyle choice for those seeking the pinnacle of upscale living in one of Toronto's most sought-after neighbourhoods. This property promises an unmatched living experience with its attention to detail, superior construction, and elegant design. **EXTRAS** Insulated Concrete Forms (ICF) (id:50787)
Century 21 Leading Edge Realty Inc.
3229 Yonge Street
Toronto (Lawrence Park North), Ontario
Rare Opportunity to Own a Profitable Grocery, Fruit, and Flower Market on Yonge Street! This is your chance to own a well-established, reputable, and highly profitable grocery, fruit, vegetable, and flower store in a prime location on Yonge Street, benefiting from high foot traffic in a bustling neighborhood. The business is fully equipped, well-maintained, and operates seamlessly with daily offerings of fresh fruits, vegetables, flowers, and grocery items, attracting a loyal customer base.With strong and consistent monthly sales, this turnkey operation provides a steady revenue stream and significant growth potential. The seller is committed to providing training to ensure a smooth transition and continued success for the new owner.Don't miss out on this exceptional business opportunity to own a thriving market in one of the city's most sought-after location **EXTRAS** Inventory extra (id:50787)
Keller Williams Advantage Realty
2712 - 8 The Esplanade
Toronto (Waterfront Communities), Ontario
Welcome to the prestigious L Tower! South-facing 1+1 condo unit with a lake view, boasting 747 square feet of luxurious living space. The unit features soaring 9-foot ceilings, gleaming hardwood floors, upgraded ceramics, and granite counters throughout. The modern gourmet kitchen is equipped with a stylish backsplash and top-of-the-line stainless steel appliances. The impressively large primary bedroom comes with its own ensuite bathroom, while the spacious living room and versatile den, which functions as a secondary bedroom with a nearby full bathroom, offer comfort and flexibility. Located at the heart of Toronto, this condo is just steps from Union Station, Scotiabank Arena, the Financial District, St. Lawrence Market, Harbourfront, and the Eaton Centre, providing unparalleled access to the city's best amenities. Freshly Painted & Move-In Ready! **EXTRAS** Stove, Fridge, Dishwasher, washer/dryer, all Elfs & existing window coverings (id:50787)
Bay Street Group Inc.
22 - 144 Wilson Drive
Georgian Bluffs, Ontario
Building Your Dream Home On The Beautiful Shores Of Georgian Bay Has Never Been Easier! Imagine Waking Up To Views Of The Sparkling Water From Your Home! Fibre Optic Internet, Municipal Water, And Gas Available On-Site. Includes The Permits & Drawings For The Specially Designed Home In The Photo. Hands-Off Option To Have The Home Built For You Available. Only 3 Hours From Toronto, This Area Is Host To Numerous Conservation Parks And Some Of Ontario's Most Cherished Beaches. Recreation In The Area Is Plentiful - From Hiking Along The Award Winning Bruce Trail, To Discovering Natural Landmarks Carved Into The Escarpment. Just minutes to shops and amenities in Wiarton and a short drive to Lion's Head, Owen Sound and the breathtaking Tobermory. Copy Of Subdivision Survey Available. Don't miss this opportunity to build the home you've always dreamt of on the perfect canvas! **EXTRAS** Permits and Drawings included. Fibre Optic Internet, Municipal Water, And Gas Available On-Site. (id:50787)
Royal LePage Signature Realty
Lot L - 1085 Concession 10 Road W
Hamilton, Ontario
This lovely brand new bungalow built by Kent Homes, known as the Regency Model features 3 Bedrooms, 2 baths and over 1300sqft of living space. Situated in the year round land lease community, Rocky Ridge Estates which is conveniently located just off Highway 6 on a quiet side road. Enjoy an easy going lifestyle in this tranquil rural setting while still easily accessing major commuting routes and major centers. Just 8 minutes south of the 401. Enjoy the open concept floor plan which features a large kitchen with island overlooking the dining room area with wall to wall windows, all 3 rooms tucked away at the rear of the home for peace and quiet, a primary 4pc ensuite and an abundance of natural light. This is the perfect investment for the downsizers or first time home buyers to get into the market at an affordable price! Inquire for more details about Lots available and various other models. Location may be listing in Freelton. Taxes not yet assessed. Images are of the Model home. Renderings and floor plans are artist concepts only and derived from builder plans. (id:50787)
RE/MAX Twin City Realty Inc.
Lot S - 1085 Concession 10 Road W
Hamilton, Ontario
This lovely brand new bungalow built by Kent Homes, known as the Angelica Model features 3 Bedrooms, 2 baths and over 1600sqft of living space. Situated in the year round land lease community, Rocky Ridge Estates which is conveniently located just off Highway 6 on a quiet side road. Enjoy an easy going lifestyle in this tranquil rural setting while still easily accessing major commuting routes and major centers. Just 8 minutes south of the 401. Enjoy the open concept floor plan which features a covered porch, large foyer entrance with laundry space, a primary bedroom with walk-in closet and 4pc ensuite, large kitchen with 6.5ft island and double pantries. This is the perfect investment for the downsizers or first time home buyers to get into the market at an affordable price! Inquire for more details about Lots available and various other models. Location may be listing in Freelton. Taxes not yet assessed. Images are of the Model home. Renderings and floor plans are artist concepts only and derived from builder plans. (id:50787)
RE/MAX Twin City Realty Inc.
155 Klein Circle
Hamilton (Ancaster), Ontario
Introducing a Prime Model a stunning all-brick home to be built on Lot 8, a desirable 50 ft lot in the sought-after Meadowlands community of Ancaster. This spacious approx 2,586 sq ft home features a thoughtfully designed open-concept floor plan has many windows that allow so much natural light. Offering 4 spacious bedrooms, 2.5 baths & high-end finishes, this home provides both style & functionality. With closing set for 2025, there is still time to personalize your dream home! Choose your preferred colors, extras, & finishes to make this space truly your own. Optional upgrades at an additional cost include an exterior entrance to the basement, a second ensuite & more. Enjoy easy commuter access with the 403 & The Linc nearby, proximity to golf courses, parks, schools, excellent shopping, a variety of restaurants more in this vibrant neighborhood. Don't miss your chance to own this exceptional home in one of Ancaster's most desirable area schedule your appointment today! **EXTRAS** FIRST PICTURE IS FOR REFERENCE ONLY SIMILAR TO BE BUILT (id:50787)
Royal LePage Macro Realty
61 Broadway Avenue
Hamilton (Ainslie Wood), Ontario
Prime Location and Investment Potential, Welcome to 61 Broadway Ave, a vibrant and sought-after community located beside McMaster University and hospital, offers an exceptional investment opportunity with its prime location, restaurants, shopping, everything.... Spacious and Light-Filled Living Spaces with 4+3 bedrms and 3 washrms.2 Full Kitchens. New Roof 2018. Updated Electrical. The open-plan layout enhances the spacious feel, while high ceilings and large windows flood the interior with natural light. Everything is within easy reach, from the upscale shops to daily convenience store, Dont miss out on this exceptional opportunity to own such a live + invest property before the next school term. **EXTRAS** 2 Fridges, 2 Stoves, 2 Washer, 2 Dryer, Furnace, CAC, All Light Fixtures. (id:50787)
Homelife New World Realty Inc.
1312 - 2520 Eglinton Avenue W
Mississauga (Central Erin Mills), Ontario
Spectacular Sought After, The Arc At Erin Mills. This Rare 2+1 Condo W/ 2 Full Bathrooms, 923 SF Interior , + 122 SF Large Balcony Outdoor area. Totally 1045 SF. Featuring A Beautiful East Facing Unobstructed View Of Mississauga Downtown, Toronto Skyline, and the CN Tower. A Perfect Home! Master Bedroom Comes With Large Walk-In Closet & Ensuite Bathroom, Modern Floors Throughout, Soft Close Cabinets, Quartz Countertops, 5 Appliances, 1 Parking Spot/1 Storage Locker. Very Spacious Condo W/ Amenities. Unit are fresh painted with new Vinyl flooring. **EXTRAS** Walking Distance To Schools-John Fraser & Credit Valley, Erin Mills Town Center, Credit Valley Hospital, Highways And GO Transit. Desirable Amenities-Gym, Games Room, Library, Guest Room, Basketball Court. (id:50787)
RE/MAX Aboutowne Realty Corp.
3004 - 15 Vena Way
Toronto (Humbermede), Ontario
Emery Crossings brand-new rental tower offers an established vibrant community with great amenities and the perfect space for singles, couples or families! This suite features stainless steel appliances, floor-to-ceiling windows and a balcony with north facing views. Pet-friendly too! Exceptional amenities on the 4th floor. Located just minutes from Hwy 400 & 401 (id:50787)
Berkshire Hathaway Homeservices West Realty
3005 - 15 Vena Way
Toronto (Humbermede), Ontario
Emery Crossings brand-new rental tower offers an established vibrant community with great amenities and the perfect space for singles, couples or families! This suite features stainless steel appliances, floor-to-ceiling windows and a balcony with north facing views. Primary bedroom with walk-in closet. Pet-friendly too! Exceptional amenities on the 4th floor. Located just minutes from Hwy 400 & 401. (id:50787)
Berkshire Hathaway Homeservices West Realty
2307 - 8339 Kennedy Road
Markham (Village Green-South Unionville), Ontario
Great Opportunity For Commercial Investors And Buyers, Corner Unit With Glass Walls, Great Exposure, Very Close To Main Entrance, Above T & T Supermarket, Commercial Complex With Retail Shops, Offices, Townhouses & High Rise Condo, Future York University Markham Campus, Ymca, South Unionville Public School, Restaurants, Go Train Station. (id:50787)
Hc Realty Group Inc.
2306 - 8339 Kennedy Road
Markham (Village Green-South Unionville), Ontario
Great Opportunity For Commercial Investors And Buyers, Great Exposure, Very Close To Main Entrance, Above T &T Supermarket, Commercial Complex With Retail Shops, Offices, Townhouses & High Rise Condo, Future York University Markham Campus,Ymca, South Unionville Public School, Restaurants, Go Train Station. (id:50787)
Hc Realty Group Inc.



