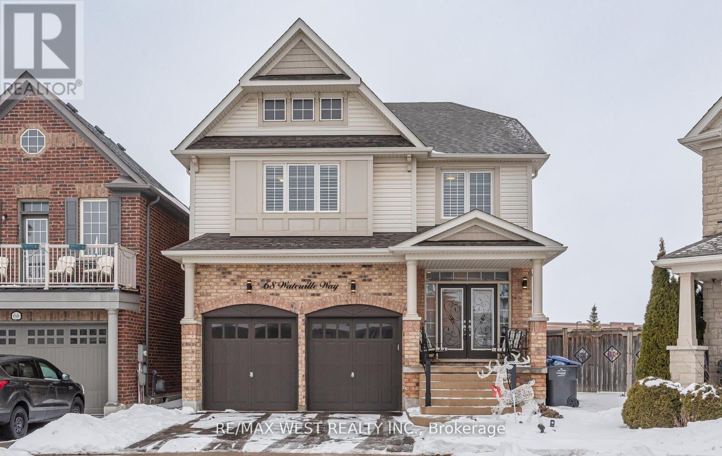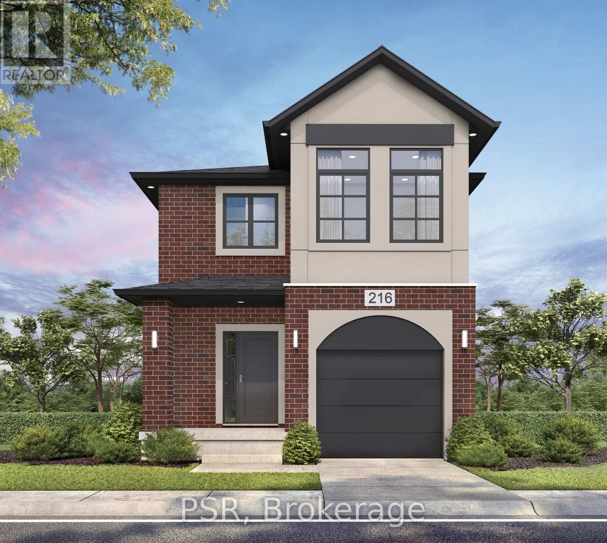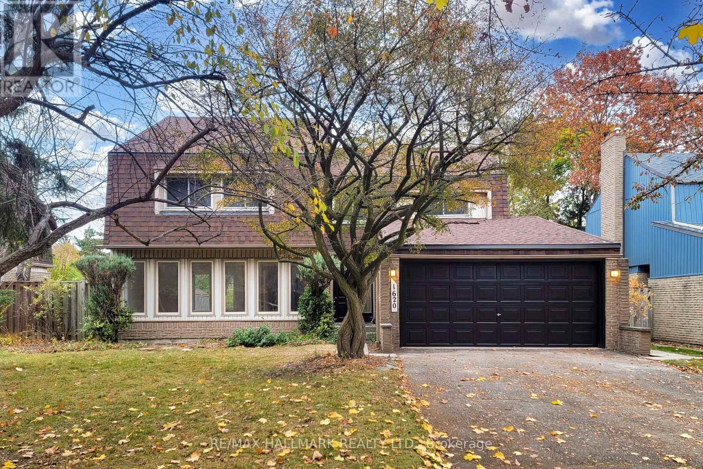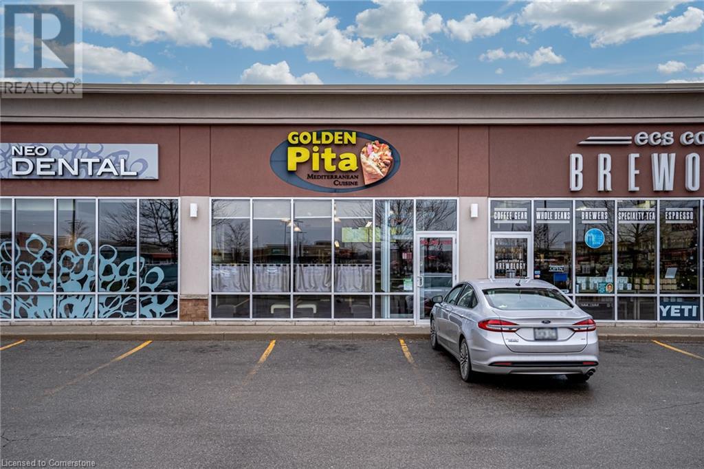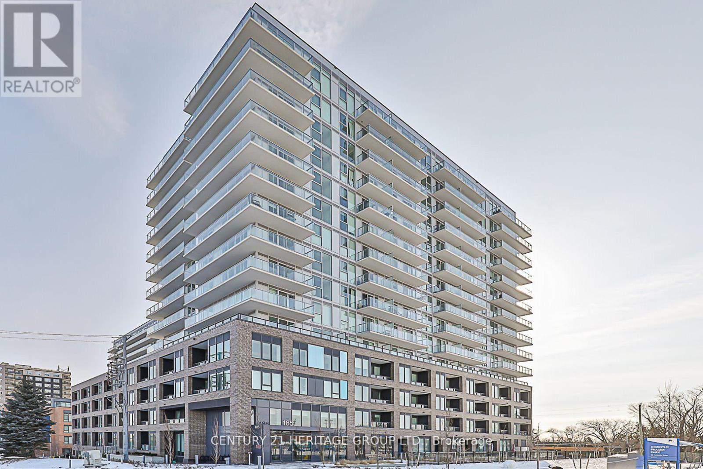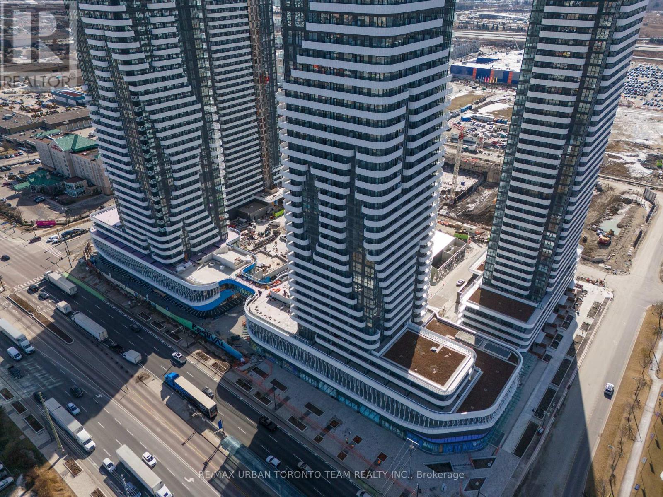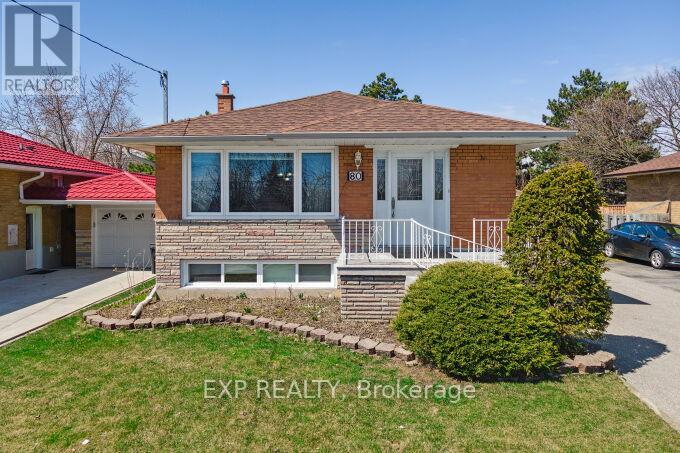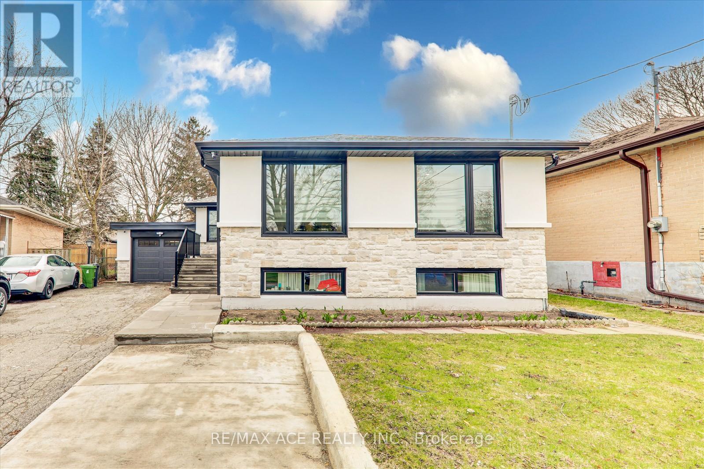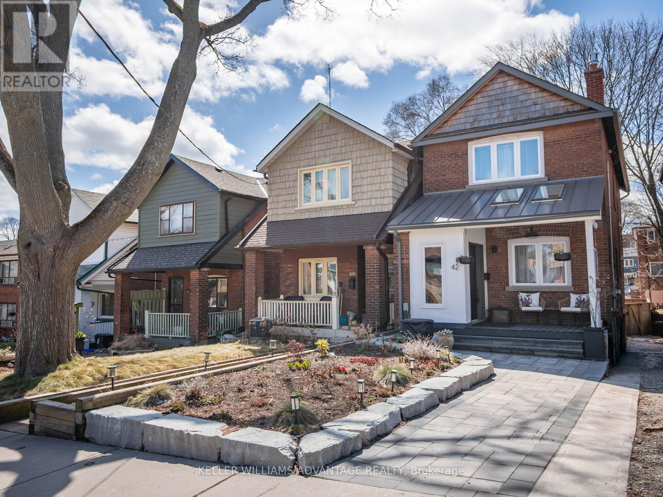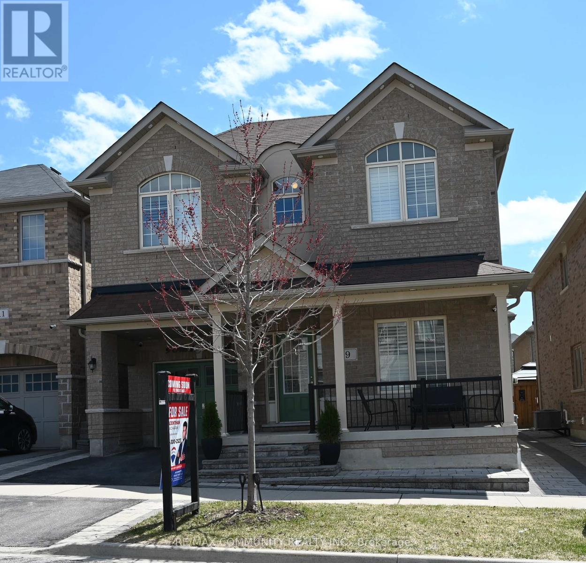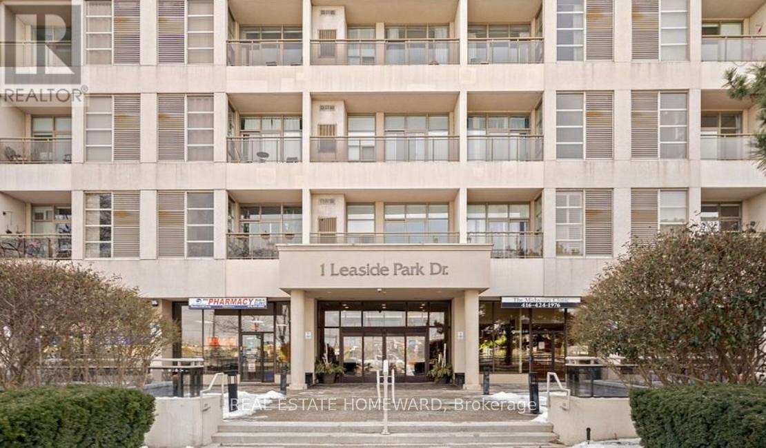68 Waterville Way
Caledon, Ontario
Fabulous 4+1 bedroom executive home with 3 full bathrooms on upper level plus a 1 bedroom apartment with separate entrance! Shared laundry on main level with access to both levels "Southfield" community with 9 ft ceilings and beautiful open floor plan and hardwood flooring, 2853 Sqft. Granite and quartz countertops, gorgeous kitchen and family room across the back of this home, backing onto green space with views of the community center and School in distance. Cozy, electric fireplace, walk out to deck and covered hot tub! Massive primary bedroom and walk-in closet and huge 5 piece ensuite, second bedroom features a 4 Piece ensuite and 3rd and 4th bedroom have a 4 piece jack and jill and Walk in closet. Basement has a great 1 bedroom apartment with French doors and lots of storage! CAC, high efficiency furnace, oak & wrought iron staircase shows 10++++ (id:50787)
RE/MAX West Realty Inc.
38 Oldham Road
Toronto (Princess-Rosethorn), Ontario
Princess Anne Manor! Beautiful, Renovated 4 Level Backsplit on Quiet Child Friendly Street. This Home Has Been Completely Gutted Insulated and Renovated. Open Concept Kitchen and Living Area with Large Front Windows and French Door Walkout to Patio. 4 Bedrooms, 3 Baths. Luxurious Primary Suite With Ensuite and Walkout to Balcony Connecting the Room With the Outdoor Space. Family Room with Walkout to Beautiful Pool with Stone Decking, Bright and Private West/South Facing Back Gardens, Backing onto Large Lots Behind. Fabulous Curb Appeal w Professional Landscaping and Lighting. Steps to St Georges, Richview. Minutes to Airport and Highways. (id:50787)
RE/MAX Professionals Inc.
36 Daisy Meadow Crescent
Caledon (Caledon East), Ontario
Luxury Living on 36 Daisy Meadow Cres, Pathway Community, Colombus Model !! End Unit set up on wood view at Peak point area by Countrywide Homes offers Living Space 6,635 S ft (Upstairs 4,480 Sqft + Finished Basement 2,155 Sqft)!! Legal Basement Apartment with owner occupied area!! All upper level 5 Bedrooms with attached washrooms. Upgraded 7 pcs Master in suite, home features total (6+2) Washrooms!! Open to above entry with pot lights & 32*64 inches polished porcelain tiles with full open concept lay out, powder room roughed in to accommodate full Shower!! Newly Upgraded Kitchen with KitchenAid ( 48" fridge and Built in wall Oven - Microwave) Thermador 36" Gas Range Stove, Vent-a-Hood range hood Fan!! Additional Kitchen Storage with upgraded Pantry and Servery. Tandem 3 Car Garage with EV weird & Wall Mount Heater. (id:50787)
Homelife Maple Leaf Realty Ltd.
2687 Highway 535 Street
St. Charles, Ontario
Nestled among rugged granite ridges, soaring evergreens, and graceful birch trees, 'this charming 3-bedroom raised bungalow offers serene views of Whissel Bay on the western arm of Lake Nipissing. Set on a picturesque 1.4-acre lot, this fully (winterized home is perfect as a year-round residence, cottage retreat, or income-generating investment. This four-season home is perfect and on a municipally maintained road. The open-concept main floor is spacious and filled with natural light, featuring durable laminate flooring, fresh paint, and a walkout to a large deck—ideal for enjoying breathtaking sunrises. The lower level offers excellent versatility, with a second kitchen, vinyl plank flooring, a newly renovated bathroom, and a generous bedroom with an adjoining flex space—perfect for hobbies or storage. A roughed-in wood-burning stove adds rustic charm and potential for cozy evenings. A massive two-car garage with its own furnace and electrical service is a dream for hobbyists or outdoor enthusiasts. Surrounded by nature, this area is a haven for fishing (walleye, northern pike, and muskie), as well as deer, moose, and small game hunting. Whether you're seeking peaceful seclusion, outdoor adventure, or a multi-use property with income potential, this unique home delivers. Don't miss your chance to own a slice of northern Ontario paradise. (id:50787)
RE/MAX Escarpment Realty Inc.
808 West 5th Street
Hamilton, Ontario
CHARMING CHARACTER & MODERN CONVENIENCES! Prepare to be wowed by this BEAUTY with character. This home offers a grand circular driveway setting it off the road for privacy, large front patio partially covered perfect to sit outside and enjoy your morning coffee or evening wine. The main floor offers large eat-in Kitch that opens to the Din Rm perfect for entertaining family and friends. The Kitchen will make you want to cook, with ample cabinets for all your storage needs, including large pantry cupboards, granite counters and backsplash giving lots of space for meal prep. The large Liv Rm. with grand FP is perfect for family games or move nights at home. This floor is complete with 4 bedrooms perfect for the growing family, 5 pce bath with plenty of storage and double sinks for the ease of getting ready. The basement would make a perfect in-law, space for older children still at home or supplement your mortgage by renting it out, large open eat-in Kitch, Din Rm and Liv Rm. gives a large open feel. This level is complete with a bedroom and 4 pce bath. The backyard is an entertainers dream with large concrete patio area, gazebo and large shed for all your storage needs or could be she shed or man cave. This home checks all the boxes with privacy but minutes to all conveniences!!! (id:50787)
RE/MAX Escarpment Realty Inc.
Lot 16 Tbd Rivergreen Crescent
Cambridge, Ontario
OPEN HOUSE TUES & THURS 4-7PM, SAT & SUN 1-5PM at the model home / sales office located at 41 Queensbrook Crescent, Cambridge. Welcome to The Brant Elevation A! This stunning 3-bedroom, 2.5 bathroom home is to be built, located in the highly sought-after Westwood Village community. Built by Ridgeview Homes, this thoughtfully designed property offers modern living in a family-friendly neighbourhood known for its beautiful walking trails and nearby parks. Step inside to a carpet-free main floor featuring an open-concept layout with soaring 9 ft ceilings, creating a bright and spacious atmosphere. The stylish kitchen is perfect for entertaining, complete with quartz countertops and an extended bartop for casual dining or gathering with guests. Upstairs, you'll find a generously sized primary bedroom with primary ensuite and a spacious walk-in closeta perfect private retreat. With easy access to Highway 401, this home is the epitomy of convenience and luxury. (id:50787)
Psr
29 Reginald Street
Hamilton, Ontario
Welcome to 29 Reginald Street! Lovely 3 bed/1.5 bath Victorian home in the heart of the Kirkendall neighbourhood and steps to the ever bustling Locke Street shopping district. Outstanding home that has been updated while still maintaining the original charm and character. Welcoming, grand entrance with closet space, hallway and classic staircase. Formal and comfortable living and dining room with stunning trim, mouldings and natural light. Fireplace in living room. original hardwood floors throughout. Lovely east facing kitchen addition with skylight, heated floors and French doors to porch, established garden and backing onto HAAA park and playground. 3 spacious bedrooms on the second floor, all with original hardwood floors and closets. Updated 4 piece main bathroom. Partially renovated basement with laundry, 2 piece bath and playroom/workshop possibilities. Lots of storage space. A truly wonderful home that will suit buyers; first time, families, couples. Great for walking to shops, schools, parks, transit and GO Transit. Minutes to major highways. A truly remarkable, character home that won't last (id:50787)
Royal LePage Burloak Real Estate Services
484 Pinegrove Road
Oakville (Wo West), Ontario
Exceptional Opportunity for investors and end users ! With 87 feet wide frontage, this solid all-brick bungalow is full of untapped potential and ideally located in a highly desirable, family-friendly neighborhood. Whether you're looking to renovate, rebuild, or hold, this property offers outstanding upside in a prime, appreciating area and high rental potential. Surrounded by top-rated schools including the prestigious Appleby College, W.H. Morden, St. Thomas Aquinas, and Thomas A. Blakelock this is a smart investment in a location where value and demand continue to grow. Property Will Be Sold "As Is" (id:50787)
King Realty Inc.
19 Berwick Avenue
Brampton (Heart Lake West), Ontario
Welcome to this beautiful 4+1 bedroom family home offering over 3,000 sqft of comfortable living space. The main foor features an inviting eat-in kitchen with a custom pantry, and a convenient laundry room and 2-piece bathroom. Enjoy gatherings in the separate dining room or unwind in the cozy family room complete with a freplace and custom built-in shelving. Upstairs, the large primary bedroom retreat boasts a walk-in closet and a luxurious 5-piece ensuite with an air jet tub and glass shower. Three additional bedrooms and a 4-piece bathroom complete the upper level. The fully fnished basement offers excellent bonus space, including a large recreation/games room, an additional bedroom with its own 3-piece ensuite, and a relaxing cedar sauna. Enjoy summer gatherings in the large backyard with a deck, perfect for BBQs and outdoor fun. A true gem for families seeking space, comfort, and a great location! Updates include: Roof and Eavestroughs (2023), Windows and Doors (approx. 8 years), Furnace and AC (approx. 13 years), reverse osmosis water fltration system (to kitchen sink and fridge), central vac, professionally painted, composite decking, resin shed on cement slab in backyard. (id:50787)
Sutton Group - Summit Realty Inc.
402 - 369 Sorauren Avenue
Toronto (Roncesvalles), Ontario
Own a piece of history at one of Roncesvalles most sought-after addresses - the Robert Watson Lofts. A boutique building steeped in character and originality. With a recently updated kitchen and bathroom (2024), this 1-bedroom plus versatile study, seamlessly blends heritage charm with modern living. Soaring 10-foot ceilings, expansive floor-to-ceiling windows, and sunny southwest exposure flood the space with natural light. Enjoy the outdoors with two walkouts from both the living area and bedroom to a spacious 110 square feet terrace with a gas line hookup for a BBQ! The thoughtfully designed interior features new kitchen appliances, stylish finishes, and flexible living space, ideal for working from home. Step out your front door onto tree-lined Sorauren Ave, just moments to Sorauren Park, the beloved Farmers' Market, hip restaurants, brew pubs, the West Toronto Railpath and the MOCA art gallery. Feel at ease with 1 underground parking spot and a private storage locker. The building offers a well-equipped fitness area, lush landscaped courtyard, and ample visitor parking. This is urban living with a vibrant community feel - experience the best of Roncesvalles in this exceptional loft. (id:50787)
Sotheby's International Realty Canada
1620 Howat Crescent
Mississauga (Lorne Park), Ontario
Attention Multi-generational families! This is the home you've been waiting for. Nestled in the prestigious Lorne Park neighbourhood, this newly renovated, bright, and spacious residence offers flexibility, comfort and room for everyone. The main home features four generous bedrooms, including an extra-large primary suite with a 4-pc ensuite and walk-in closet. The main floor boasts a separate living room, dining room, family room, and a cozy breakfast nook with walkout to a lush backyard-complete with your very own apple tree! Perfect for entertaining or just everyday family living, this layout is both functional and inviting. But that's not all-this home includes a legal 2-bed basement apartment, ideal for extended family, in-laws, or a nanny suite. Complete with its own kitchen, living area, full bathroom, and separate entrance, it offers privacy and independence under one roof. Each unit has its own washer/dryer! Located in a quiet residential pocket, yet just minutes from top-rated schools, parks, shopping and Port Credit GO Station. Commuters will love the easy access to the QEW, connecting you to downtown Toronto and beyond. This rare setup is ideal for families looking to live together-without compromising space or privacy. (id:50787)
RE/MAX Hallmark Realty Ltd.
11 Brant Avenue
Mississauga (Port Credit), Ontario
Nestled On A Charming Street Lined With Mature Trees In The Heart Of Port Credit, This Well Appointed Bungalow Boasts An Impressive 50 X 125 Lot, Presenting A Rare Opportunity To Build A Stunning Custom Luxury Home Or Two Luxury Semi-Detached Residences In One Of Port Credit's Most Prestigious Neighborhoods. Showcasing A Private Kitchen With A Cozy Dining Area And A Warm Fireplace In The Living Space, Bathed In An Abundance Of Natural Light, Ideally Situated Just Steps From The GO Station, Reputable Schools, Including Mentor College, Scenic Lake Ontario, And Vibrant Main Street's Shopping And Dining Scene, This Property Offers The Ultimate In Convenience And Lifestyle Making It A True Investor's Delight With Limitless Potential For Renovation, Redevelopment, Or Customization To Suit The Most Discerning Tastes. Fridge, Stove, Washer, Dryer, Dishwasher In As Is Condition (id:50787)
Sam Mcdadi Real Estate Inc.
1172 Wilson Street W Unit# 3
Ancaster, Ontario
Well established turn key restaurants opportunity in Ancaster, serving Middle Eastern cuisine for the past 10 years. Very loyal clientele & LLBO licensed! Located in a busy plaza area with plenty of parking and close proximity to Longo's, LCBO, Tim Hortons & other established brands. Excellent exposure and high traffic area. Seating inside for 40 people. Do not go direct. 5 year lease with option to renew (August 31st, 2022 renewed). Base rent $3,922 + TMI $1,497 (id:50787)
RE/MAX Escarpment Realty Inc.
306 - 185 Deerfield Road
Newmarket (Central Newmarket), Ontario
Welcome to Unit #306 at The Davis Residences in Central Newmarket. This 665 Sqft unit has beautiful South West views. The sun-filled open concept layout has a large primary bedroom with double closet and 4-piece ensuite. The foyer has a large double closet and a 2-piece washroom while having a view of the entire unit. Step out from the living room to the open balcony which is the perfect spot to enjoy the goings-on at the park and take in the southern exposure and sunsets. Upgrades include Quartz Countertops, Window Coverings, and Smooth Ceilings. Incredible amenities: Rooftop Terrace with BBQs, Party/Meeting Room, Theatre Room, Games Room, Gym with Weight and Cardio Machines, and a beautiful lobby with a 24-hour Concierge/Security. Steps to Davis Dr. and Yonge St. transit, GO Train and Bus Stations, Upper Canada Mall, Shopping, Restaurants, Walking Trails, and Public Spaces. Don't miss out on this perfect unit. Visit the Website/Virtual Tour for so much more information. Rogers high speed FIBE internet package included in maintenance fees. Water and Electricity metered separately by "WYSE" and billed to unit. Water heated by Gas in central boiler and gas to heat water included in maintenance fees. (id:50787)
Century 21 Heritage Group Ltd.
4003 - 195 Commerce Street
Vaughan (Vaughan Corporate Centre), Ontario
Brand New Building (going through final construction stages) 2 Bedroom & 2 bathrooms Corner Unit, Open concept kitchen living room 698 sq.ft., ensuite laundry, stainless steel kitchen appliances included. Engineered hardwood floors, stone counter tops. 1 Underground parking included (id:50787)
RE/MAX Urban Toronto Team Realty Inc.
41 Roosevelt Road
Toronto (Danforth Village-East York), Ontario
Welcome to 41 Roosevelt Road a charming, sun-filled semi nestled in the heart of East York, in the coveted RH McGregor school district. This beautifully maintained home offers the perfect blend of character and modern updates, featuring an open-concept living and dining space with hardwood floors, high ceilings, and a great flow that invites connection and comfort. The kitchen leads to a handy mudroom with a walk-out to a private, fenced backyard ideal for summer BBQs, morning coffee, or letting the kids run free. Upstairs, you'll find three spacious bedrooms, including a dreamy primary retreat that offers the kind of peace and privacy every homeowner longs for. Two stylishly renovated bathrooms add to the move-in-ready appeal. The fully finished basement, with its own separate entrance, is a versatile bonus complete with a cozy family room, home office nook, and potential for an in-law suite or rental opportunity. This is a home that truly has it all-space, comfort, and a warm, welcoming energy from the moment you walk through the door. Turn the key and start your next chapter here. Please see attachments for a detailed list of upgrades/renovations. (id:50787)
RE/MAX Hallmark Realty Ltd.
80 Mountland Drive
Toronto (Woburn), Ontario
This is a well maintained and updated home with a fabulous yard that Backs Onto Park featuring a new Deck and a gated access to Park and near-by Public school. Main floor has an eat-In kitchen with ceramic backsplash and ceramic flooring. Newer Furnace, AC, Windows, roof shingles. New lower level Inlaw suite with seperate entrance and seperate laundry, moisture resistant vinyl flooring, and 2 bedrooms. Ample parking, close To Transit, Shopping and 401. Pre-Inspection report available ( ask your Agent for a copy ) (id:50787)
Engel & Volkers Pickering Ajax
35 Darlingside Drive
Toronto (West Hill), Ontario
Your Search For A Home Ends Here! Come Ready To Leave Overwhelmed! This Beautifully Upgraded 4 BR,2 WR With Legal Basement Apartment Fulfills Your Expectation! Spent Over $350,000 On Renovation And upgrades. Tons Of Upgrades Cannot Be Described In Words. Almost A Brand New Bungalow In A Neighborhood With Perfect Mix Of Suburban Tranquility And Urban Convenience. Fully Insulated, All New Framing, New Drywall All Over, All New Electrical Wiring, All Over Brand New Plumbing With Backup Valve & Sump-pump, All New Ductwork, New Flooring, New A/C,HRV, Furnace, Tankless Hot water On Demand Heater, Sound Proof Insulation, Entirely New Windows & Door. Pretty Much Everything Is New In This House. This House Is Upgraded To Current City & Fire Codes. Just Minutes Away From Parks, Community Centers, Schools Provides Year-round Activities, Including Skiing And An Ice Hockey Rink And Much More. Public Transport Just Steps Away And Just 5 Minutes To Guildwood GO Station. An Open-Concept Layout Fills The Space With Natural Light Through Picture Frame Windows. The Modern Kitchen Features Sleek Quarts Countertops & Backsplash, A Breakfast Bar, All New Stainless Steel Appliances With Standalone Oven And Five-Burner Stove. One Of The Bedrooms Boasts A Walkout To A Beautiful Backyard. While State-Of-The-Art Updates Include A 200-ampElectrical Service, Separate Laundry On Main Floor & The Basement For Your Privacy &Convenience. The home Also Features Engineered Hardwood Flooring With Flush Vents, LED Mirrors, And Fine-Fixtured Extended Front Door. The Exterior Has Been Meticulously Updated With New Steps, New Soffits, Fascia, Eavestrough And New Garage Door With Smart Opener. Thoughtful Additions Like Exterior Pot Lights Around The House & Elegant Stone & Stucco Finish Enhance The Home To A Modern Aesthetic Look. Minutes From Shopping, Dining, Public Transit, Lake & Much More. This Is A Rare Opportunity To Own A Stunning Home In One Of Toronto's most Sought-AfterCommunity. (id:50787)
RE/MAX Ace Realty Inc.
Bsmt - 175 Orton Park Road
Toronto (Morningside), Ontario
3 Bedroom Basement apartment for lease in a very convenient location. Suitable for Students, working professionals or family with kids. 2 Large Bedroom with 2 Beds and a Table or can fit King Bed, and a single bed room. Shared Laundry with the Landlord. One Parking available for Tenant Use. TTC at Door step, Close to Shopping, Schools and 401. Minutes to UFT Toronto Scarborough Campus, Centennial College etc. Tenants need to pay 40% of the Utilities. ** This is a linked property.** (id:50787)
Homelife/future Realty Inc.
42 Normandy Boulevard
Toronto (Woodbine Corridor), Ontario
One of the Upper Beaches most cherished streets, this beautifully updated detached home combines timeless character with modern convenience. Bright and airy throughout, sun-filled open living and dining areas, a stunning open-concept kitchen that has been designer-renovated. The kitchen flows effortlessly to a lush, fenced backyard complete with new tiered decks, offering the perfect space for entertaining or relaxing outdoors. In the summer months you are surrounded by greenery. It's the tranquil setting you've been imaging. Ample storage underneath the deck. New fencing, The Magazine ready Spa Bathroom will stop you in your tracks! It is exceptionally spacious, boasting a modern soaker tub and walk-in shower combo, creating a luxurious at-home retreat. You may shut the door and not ever want to leave. The spacious primary bedroom offers warmth and comfort with its own cozy fireplace. The second bedroom closet previously housed a washer and dryer, providing added versatility. A separate nanny suite with a private entrance, kitchenette, a third bedroom and bathroom provides flexible living space or income potential. The new front hardscaping provides beautiful curb appeal. Enjoy the vibrant lifestyle of this dynamic, family-oriented community with excellent schools Bowmore PS, Fairmount PS, cafes, restaurants, and the beach just steps away. Fairmount Park & Rec Center is the Hub of the community with swimming, tennis, skating, market and more. A rare opportunity to own a truly special home in one of the East Ends most desirable neighbourhoods. Parking currently one month on, one month off with neighbour. (id:50787)
Keller Williams Advantage Realty
9 Ainley Road
Ajax (Central East), Ontario
Stunning 4-Bedroom Detached Home in the Heart of Ajax. Welcome to this beautifully maintained 4-bedroom detached home nestled on a quiet street in one of Ajaxs most sought-after neighborhoods. This bright and spacious home features 9-foot ceilings on the main floor, enhancing the open and airy feel throughout. The modern kitchen boasts elegant granite countertops and a walk-out to a large deck from the breakfast area perfect for entertaining or enjoying peaceful mornings. The sun-filled living spaces are complemented by stylish window shutters throughout the home. Interior & Exterior Pot Lights and Professionally Done Interlock. Upstairs, the primary suite offers a luxurious 5-piece ensuite with his-and-hers closets, providing the perfect retreat. Convenience is key with second-floor laundry and direct access to the garage. Ideally located close to public transit, top-rated schools, shopping, parks, and all essential amenities. Plus, you're just minutes away from Highway 401 and Highway 412, making commuting a breeze. This home is move-in ready and perfect for families looking for comfort, style, and location. (id:50787)
RE/MAX Community Realty Inc.
31 Larabee Crescent
Toronto (Parkwoods-Donalda), Ontario
Newly Renovated Spacious Apartment. 2 Bedroom, 1 Bath. Bright and Open Concept Kitchen. New Stainless Steel Appliances. Above Grade Windows Which Add Tons of Light. Beautiful Brick Fireplace. Home is Situated on a large lot. It has a Lovely, Treed Backyard that is Fully Fenced and very Private. Steps to the Prestigious Donalda Golf & Country Club and close to High-Ranking Schools with Gifted Program. Near Tennis Court, Nature Trails, Ravine, Parks & TTC. Shops at Don Mills, Fine restaurants & Stores nearby. Close to Highways 404/DVP/401 for Easy Access In & Out of the City. Bring Your AAA+ Tenants. (id:50787)
Century 21 Heritage Group Ltd.
615 - 1 Leaside Park Drive
Toronto (Thorncliffe Park), Ontario
Beautiful 1 bedroom condo in a prestigious building minutes away from Downtown core and DVP is just steps away. Either you drive to work or take TTC, Access is not an issue here. Walking distance to famous grocery stores. High ceiling, Full size windows with big living room. Brand new Elevator. Building lobby, gym and all common areas renovated as well as the unit. Do not miss!!! (id:50787)
Real Estate Homeward
4k Spadina Avenue
Toronto (Waterfront Communities), Ontario
Locker Available To Neo, Montage, Luna Residents! Buyer Must Be A Registered Owner Of Neo(TSCC 2009), Montage(TSCC 2016), Luna(TSCC 2090). (id:50787)
Prompton Real Estate Services Corp.

