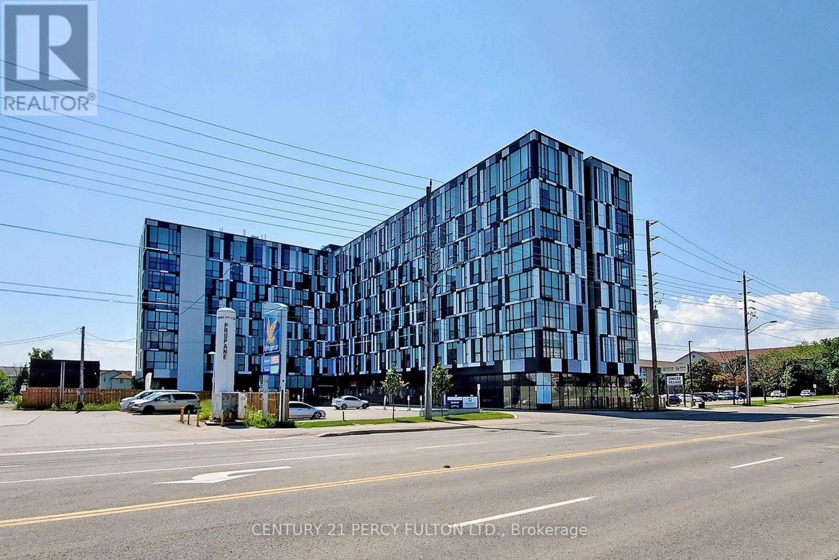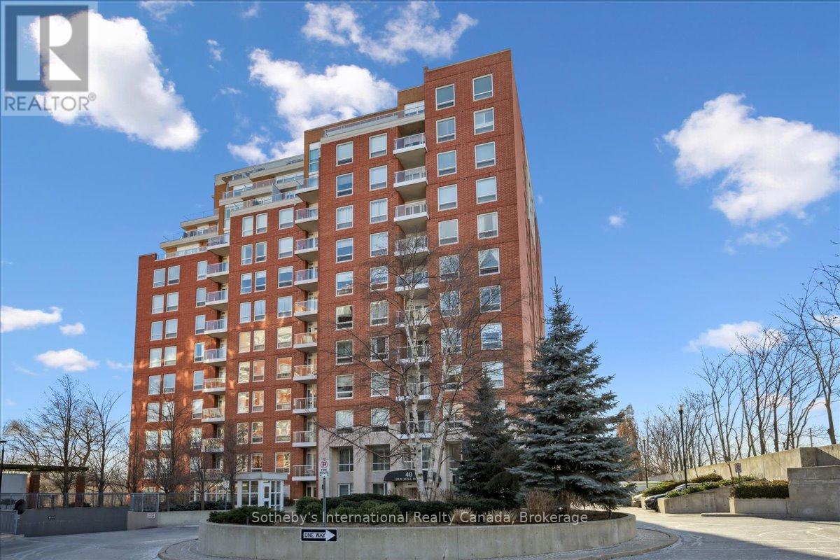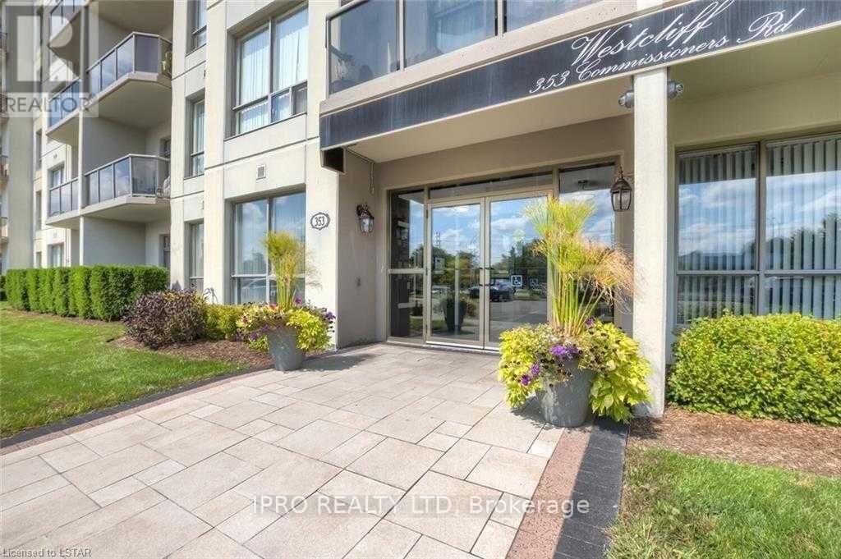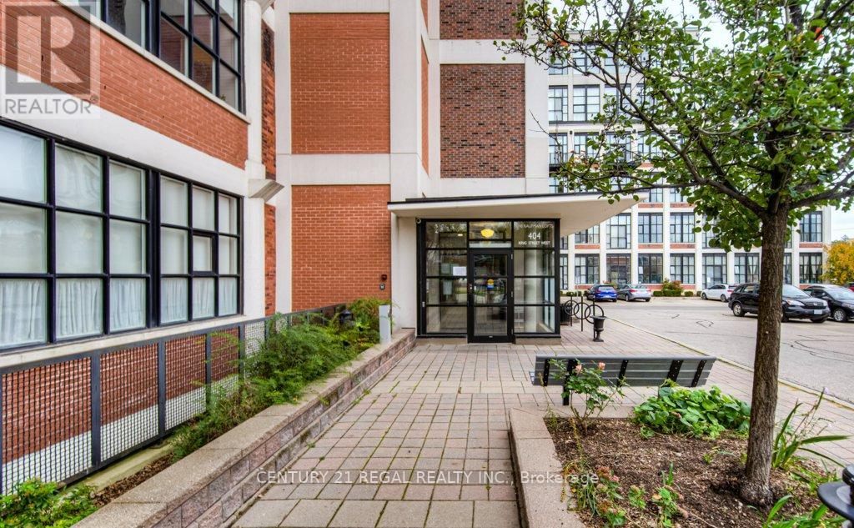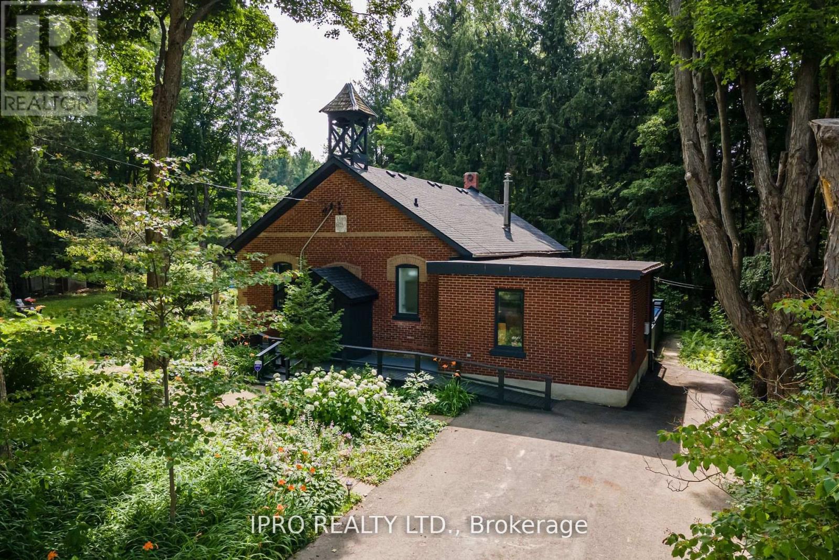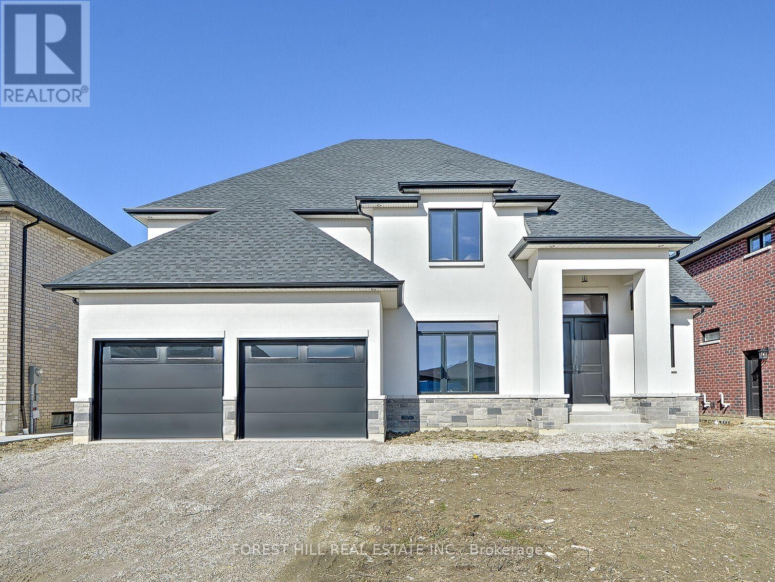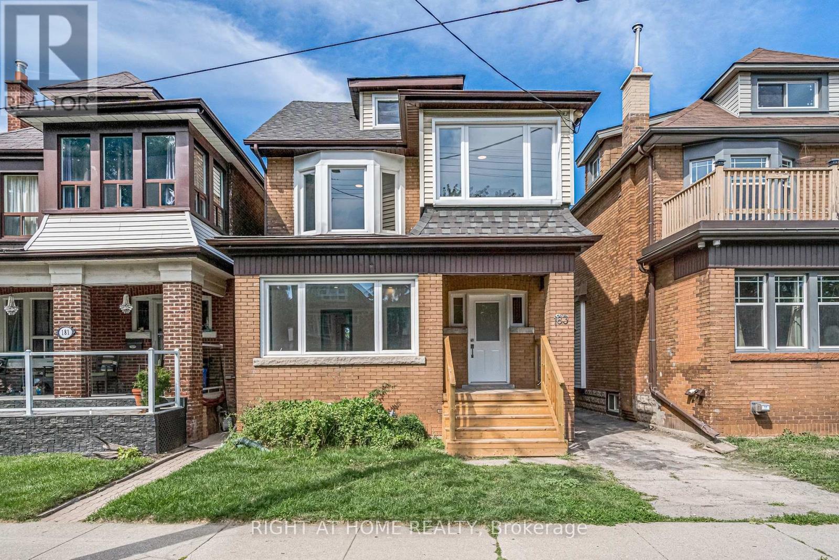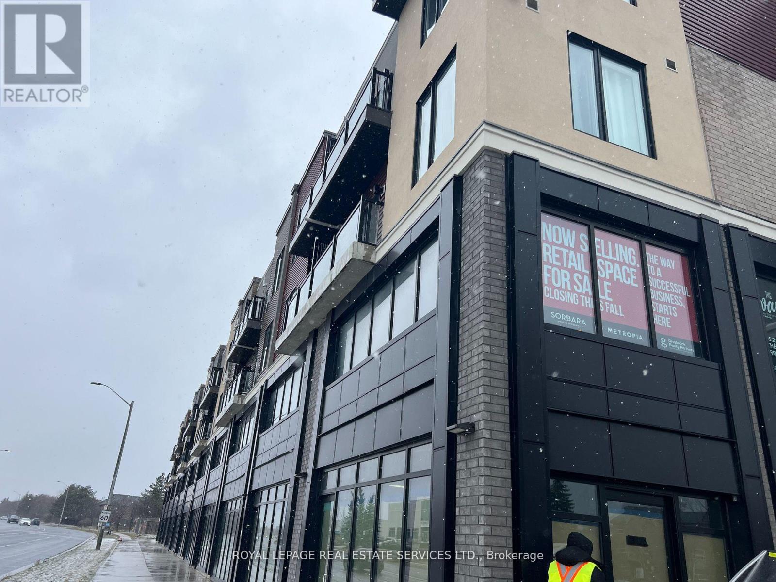633 - 1900 Simcoe Street N
Oshawa (Samac), Ontario
Prime Investment Opportunity Bachelor Unit Steps from Durham College and Ontario Tech University!This cozy, fully furnished bachelor unit offers unbeatable convenience for students and professionals alike. Perfectly situated just steps from Durham College, Ontario Tech University, Costco, and various stores, its an ideal property for modern living.The unit comes move-in ready with essential furnishings, including a dining set, desk and chair, comfortable couch, coffee table, TV with bracket, cozy bed, and high-speed fiber internet. The kitchen is equipped with all the necessities: fridge, electric range stove, dishwasher, microwave, washer, and dryer.Enjoy the buildings fantastic amenities, such as an on-site gym, a relaxing lounge area, and a rooftop BBQ space perfect for socializing and unwinding.Whether you're looking to invest or live in a prime location, this unit offers comfort, convenience, and excellent rental potential. Dont miss this opportunity! **EXTRAS** Premium stainless steel: fridge, dishwasher, microwave and range hood] 2 burner built in electrical range top, electronic standing desk, desk chair, couch, coffee table, television and window coverings! (id:50787)
Century 21 Percy Fulton Ltd.
103-105 - 2828 Bathurst Street
Toronto (Englemount-Lawrence), Ontario
2828 Bathurst Street Units 103-105 - Why rent when you can own? 3 Rarely available ground floor office condos totaling 1667.89 Square Feet on south east corner of Bathurst and Glen park. (Prime Location). All units are fully built out including 2 kitchenettes, laminate flooring, pot lights, drop ceiling. Direct access from the street. Low property and maintenance fees, many permitted uses professional offices, retail, restaurant, separate tax for signage $26.12/per year X 2.3 parking spots included. $19, #20, #21. Taxes $97.22/per year x 3 Hydro, cable, internet are separate. Fabulous opportunity. **EXTRAS** Original Brochure is available along with the building rules/permitted uses. Pylon signage costs $50. Taxes for each spot is $97.22/per year. Spots 19, 20 & 21 (id:50787)
Sutton Group-Admiral Realty Inc.
Th09 - 55 Charles Street E
Toronto (Church-Yonge Corridor), Ontario
Experience the pinnacle of luxury living at the prestigious 55C Bloor Yorkville Residences, situated on Torontos sought-after Charles Street East. This exquisite 2-storey townhome spans over 1,100 sq. ft., offering a seamless blend of sophistication and functionality.Step into an elegant space featuring 10-foot smooth ceilings on the main floor and 9-foot ceilings upstairs, complemented by expansive floor-to-ceiling windows that flood the home with natural light. Boasting 2 spacious bedrooms, 3 bathrooms, and both living and family rooms, this residence offers exceptional comfort and versatility, with dual access for added convenience.Beyond the home, indulge in award-winning amenities, including a stunning 9th-floor retreat complete with a state-of-the-art fitness studio, co-working/party spaces, and an outdoor lounge with BBQs and fire pits. The crown jewel, the C-Lounge, dazzles with soaring ceilings, a caterers kitchen, and a private terrace with breathtaking panoramic skyline views. A guest suite ensures seamless hospitality for visitors.Perfectly positioned steps from the TTC and the vibrant Bloor-Yonge corridor, this rare gem combines unparalleled convenience with urban elegance. Don't miss your chance to call this masterpiece home. (id:50787)
RE/MAX Excel Realty Ltd.
3604 - 295 Adelaide Street W
Toronto (Waterfront Communities), Ontario
Welcome to 295 Adelaide, Suite 3604, where elegance and style meet location. There is a lot you will appreciate about this spacious, light-filled, two-bedroom, two-bathroom corner unit. The large foyer with closet creates an ideal separation of space and an added sense of privacy, and opens to an expansive living and dining space and open concept kitchen. There is enough room for you to configure living and dining room furniture in whatever arrangement you like to make the space yours, and feel at home. The living and dining space features wraparound, floor-to-ceiling windows that provide ample natural light and a captivating urban view. The well-designed layout features a split bedroom configuration where each bedroom has its own ensuite. Building amenities are extensive and include 24 hour concierge, a party room on the ground floor, a meeting room and yoga room on the 9th floor, a theatre room, foosball room and ping pong room on the 10th floor, and a swimming pool, sauna, hot tub, fitness room and lounge on the 11th floor. The ideal location, right in the heart of the entertainment district, and next door to the Toronto International Film Festival Building, provides quick and easy access to all the pleasures of downtown living. You are only minutes away from the financial district, theatre district, sports venues (Blue Jays, Raptors, Maple Leafs), shopping, fine dining, and quick access to the TTC to enjoy everything else the city has to offer. **EXTRAS** Suite 3604 comes with one locker and one parking spot that is conveniently located right across from the elevator. (id:50787)
Sage Real Estate Limited
501 - 18 Tretti Way
Toronto (Clanton Park), Ontario
This spacious bachelor unit is very well-layed out and adorned with modern finishes. It's innovatively designed and features large picture windows and a good sized balcony. Tippet Park is proudly and professionally managed by Shiplake Properties. It is their newest building located in the well-connected Yorkdale community offering unrivaled access to the best shopping at Yorkdale Mall and multiple connections to an abundance of parks, trails, transportation and TTC stations in the neighbourhood. Architecturally stunning, this modern and sleek property offers residents premium amenities such as gym, party room and is equipped with an energy efficient geothermal heating and cooling system, which reduces it's carbon footprint and your utility costs! Located just steps from the Wilson Subway station, mins from 401/400/407 and so much more! **EXTRAS** Stainless Steel Fridge, stove, dishwasher, microwave, full size washer & dryer. Parking Available for an addition $150.00/Mth, Locker Available for an additional $50.00/Mth (id:50787)
Wise Group Realty
999 Bloor Street W
Toronto (Dufferin Grove), Ontario
Excellent opportunity on historic Bloor St in this one of a kind building with an iconic address. Very unique mix of Residential/Commercial with 6 rental units in total. Main floor currently a Homeopathic office with 2 bathrooms. A 1 bedroom basement apartment and four 2-storey / 2 bedroom apartment lofts. Renovated and well maintained building with built in 1 car garage off rear laneway. Individual laundry, gas and hydro meters for each unit. Turn key investment with existing tenants on month to month lease. (id:50787)
Sutton Group Old Mill Realty Inc.
456 Ossington Avenue
Toronto (Palmerston-Little Italy), Ontario
Nestled in the heart of Toronto's bustling downtown core, this quaint coffee shop offers a rare opportunity for savvy investors and passionate entrepreneurs alike. They are the best rated coffee shop in the neighbourhood, enjoying a prime location on a high-traffic street. This well-loved cafe benefits from steady foot traffic from residents and surrounding businesses, as well as free street parking!The space exudes warmth and character, featuring a cozy interior with rustic wooden accents, large windows that bathe the area in natural light, and comfortable seating that invites customers to linger over their favorite brew. The shop boasts a loyal customer base, drawn to its artisanal coffee offerings, delectable pastries, and welcoming atmosphere. The cafe is fully equipped with high-quality coffee-making equipment, a modern point-of-sale system, and Low Rent. Surrounded by a great neighbourhood, retail shops, a main intersection and bus stop, this coffee shop benefits from a constant stream of potential customers, ensuring consistent business year-round. This location is a turnkey opportunity for anyone looking to make their mark in Toronto's thriving cafe scene. (id:50787)
Royal LePage Real Estate Services Ltd.
6 Olsen Drive
Toronto (Parkwoods-Donalda), Ontario
**Looking for an Entire Full House Rental With Double Garage And Backyard???!!!**Mature & Quiet Family Neighbourhood**Newer Eat-In Kitchen**Hardwood Flooring**3 Bedrooms On Ground Level**Finished Lower Level With Family Room, 2 Bedrooms, Laundry Room And Walk-Out To Yard**4 Bathrooms**Indoor access to garage**Just Minutes To All Amenities Including 401/Dvp, Fairview Mall, & Shops at Don Mills** **EXTRAS** Fridge, Stove, Built-In Dishwasher, Microwave, Washer, Dryer, & All Electric Light Fixtures. (id:50787)
RE/MAX West Realty Inc.
435 - 34 Western Battery Road W
Toronto (Niagara), Ontario
Welcome to the heart of Liberty Village, where urban living meets convenience and style. Cute as a button, 1 Br Open-concept unit, updated kitchen with stainless steel appliances and a cozy bedroom with accent wall and closet. The sleek 4pc bathroom features clean contemporary finishes. A stacked washer and dryer are included along with extra storage. One of the highlights this location has is the abundance of popular restaurants, eateries, shopping and services, all within walking distance. Indulge in a culinary adventure at some of Toronto's finest dining establishments - Mildred's Temple Kitchen, Liberty Commons & School, LCBO, Grocery, Goodlife Fitness and lots of outdoor spaces and parks at your doorstep. Quick access to street car on King St West to a short ride to downtown. The best part about this home is it feels like a house, simply walk up to your door, no elevators, and no waiting. Parking is easy to rent, great neighbours/community. **EXTRAS** Low maintenance fee includes: water, visitor parking, common areas snow removal, landscaping, door, windows & ceiling exterior home maintenance. Rose garden on site. Off-leash Dog Park on Western Battery Rd. (id:50787)
Century 21 Heritage Group Ltd.
7 Oxbow Road
Toronto (Banbury-Don Mills), Ontario
First time on MLS! Nestled in the highly coveted Bayview/York Mills neighbourhood, this contemporary, custom-built masterpiece epitomizes luxury and sophistication. Blending unique architectural design w/exceptional functionality, this home is an entertainer's paradise. The awe-inspiring minimalist elements and use of natural materials create a harmonious and inviting living environment, while the exquisite millwork and main floors exposed stone wall and aquarium add unique character and elegance. The chef-inspired kitchen is a culinary dream, featuring top-of-the-line appliances, expansive stone c/t's and a spacious layout. The open-concept dining area flows seamlessly from the kitchen, making it ideal for hosting family and friends. Living room and breakfast areas feature two walkouts that open to a stone patio, perfect for outdoor dining and entertaining. Retreat to the spa-like primary suite w/ a large w/i closet & luxurious ensuite w/ exquisite marble accents. The lower level boasts a state-of-the-art movie theatre, yoga studio, gym, steam shower, 2nd kitchen, and 3 w/o's to the backyard. Every detail of this residence has been meticulously designed, from the picturesque, south-facing 488 ft. deep lot w/ breathtaking treed views to the abundance of natural light that fills each room. The home also includes a mudroom complete w/ a doggie shower, and has a rough-in for an elevator. The property includes both a 3-car garage & a separate oversized garage, offering ample storage and convenience. Additionally, the driveway accommodates parking for 15 more cars, making it ideal for hosting large gatherings or events. Step outside to your tranquil retreat, where the beautifully landscaped 1.378-acre ravine property offers a serene escape w/ complete privacy and seclusion. The large stone salt water infinity pool, relaxing hot tub, and tennis/sport court provide ample opportunity for fun and fitness. Outdoor entertainment space w/ a sitting area, TV, and gas fireplace. (id:50787)
Slavens & Associates Real Estate Inc.
203 - 796468 Grey Road
Blue Mountains, Ontario
Amazing opportunity to own a condo in a year-round tourism. This includes skiing, golf, hiking, shopping, and fabulous restaurants. Fully furnished. Turn Key Investment. Short-term rental! North Creek Resort, upgraded unit boasting ceramic and laminate flooring. Spacious kitchen fully equipped with appliances, dishes, and cutlery. Toronto Ski Club at your doorstep. (id:50787)
Royal LePage Maximum Realty
805 - 40 Old Mill Road
Oakville (1014 - Qe Queen Elizabeth), Ontario
Discover the pinnacle of modern convenience and ease at Oakridge Heights in Old Oakville. Steps to the GO station and quick access to the highway makes it easy to get wherever you need to go. Walk to shopping, restaurants and the lake, in our historic downtown. Two (2) bedroom, two (2) bathroom condo has been impeccably maintained. Bright and spacious open living and dining area with hardwood floors, sliding doors to covered balcony and French doors to full size kitchen. Primary bedroom is ample in size with a large walk-in closet and 4pc ensuite bathroom. Second bedroom is also plenty spacious and light filled, includes ensuite access to the 3pc guest bathroom. Private laundry closet in the entryway. Conveniently includes one parking spot underground. Building amenities are endless, from indoor pool and gym, to party room, billiards room and BBQ-equipped patio. A great investment or pied-a-terre. Come see this unbeatable location for yourself! (id:50787)
Sotheby's International Realty Canada
1002 - 353 Commissioners Road W
London, Ontario
"Bright and spacious open- concept 1 bedroom plus den (ideal as a second bedroom), featuring a 4-piece bathroom and in-suite laundry. The well- maintained condo, kitchen includes a breakfast bar, pantry and foyer double door closet has ample storage. Both the living room and primary bedroom offer larger windows, allowing for an abundance of natural light. Additional highlights include crown molding, an electric fireplace, and private balcony with stunning views. Conveniently located near shopping, restaurants, hospitals, parks, schools and public transportation." (id:50787)
Ipro Realty Ltd
22 - 395 Anchor Road
Hamilton (Hannon), Ontario
This spacious 1,650 sq. ft. corner unit boasts abundant natural light, a soaring clear spanceiling, and a convenient drive-in, grade-level garage door. A washroom is also included foradded convenience. Ideally located in Hamiltons East Mountain, within the well-establishedHeritage Green Business Park, this property offers quick access to major highways, includingthe Red Hill Expressway, Linc, 403, and QEW. With M3-465 zoning, the unit supports a widevariety of potential uses, such as manufacturing, laboratory, trade school, office, or abuilding/contracting supplier establishment. Buyers are encouraged to confirm specific zoningdetails with the City of Hamilton. The unit also permits the addition of a mezzanine coveringup to 40% of the floor space, creating opportunities to expand and optimize the availablesquare footage. Buyers are responsible for verifying use, square footage, and zoning at theirown expense. The seller does not warrant square footage, usage, or zoning compliance. (id:50787)
RE/MAX Real Estate Centre Inc.
102 - 404 King Street W
Kitchener, Ontario
Welcome to Kaufman Lofts! This Exceptional Corner Unit Features 2 Bedrooms, Gleaming Polished Concrete Floors, 13Ft Ceilings, Expansive Windows & Authentic Loft Characteristics! Enjoy Wrap Around Windows & A Juliette Balcony Allowing Plenty Of Natural Light, With Electronic Privacy Blinds On All Windows (Over $10K Value). A Spacious Living/Dining Room For Entertaining, Modern Kitchen With Lots Of Storgage Space, Shaker Style Wood Cabinets, Quartz Counters, Beautiful Glass Back Splash, Double Undermount Sink, Stainless Steel Appliances & Centre Island. 2 Good Size Bedrooms, 4-Piece Bathroom, Ensuite Laundry, 1 Locker & 1 Parking Spot. Formerly Home To The Kaufman Footwear Factory, The Kaufman Lofts Sit In The Heart of Kitcheners Trendy Innovation District. Close to Google Headquarters, McMaster Campus, Conestoga College, UW School of Pharmaceutical, Go Transit, Via Train Station & The LRT Route. Steps To Restaurants, Shops, Cafe's & Nightlife! A Must See!! Checks All The Boxes...Great Unit, Great Building, Great Location!!! **EXTRAS** This Authentic Loft Building Also Offers A Lovely Terrace Roof Top Patio For Bbqs, Bike Room, Party Room. High-Speed Internet, Heat, Ac, Water & Parking Included In Maintenance Fee! (id:50787)
Century 21 Regal Realty Inc.
Ehs - 715432 1st Line
Mono, Ontario
Welcome to 715432 1st Line EHS Mono, Ontario where you will find this beautifully transformed historic gem! Originally built as a schoolhouse in 1886, this charming property has been meticulously renovated into a spacious 2,000 sq. ft. family home, blending timeless character with modern comforts. Inside, you'll find an open-concept layout, soaring ceilings, and large windows that flood every room with natural light. With three bedrooms and thoughtfully upgraded bathrooms, the heated floors in the primary bedroom and kitchen add a touch of luxury for year-round coziness. Nestled on a private half-acre lot adorned with mature trees, this home offers a serene retreat from the hustle and bustle. The primary bedroom opens to a deck with a pool spa, perfect for unwinding after a long day. Recent 2023 updates, including new roof shingles, plumbing, electrical, driveway, and fresh paint, ensure a worry-free move-in experience. Additional features like basement access, on-demand hot water, and a water softener make daily living a breeze. The expansive outdoor deck and pergola set the scene for memorable gatherings with family and friends. Just a short drive from trails, skiing, and other outdoor activities, this unique property is ideal as a year-round family home or a tranquil vacation escape. Make it yours and enjoy the perfect historic charm and modern lifestyle blend! **EXTRAS** Includes all appliances (id:50787)
Ipro Realty Ltd.
586 Orchards Crescent
Windsor, Ontario
Welcome to luxury living in the prestigious South Windsor neighbourhood 'The Orchards'. This meticulously crafted 2-storey residence offers approximately 3000 square feet of pure elegance, showcasing a stunning stucco and stone exterior that exudes curb appeal and sophistication. Step inside to discover a haven of comfort and style, with gleaming hardwood floors and tasteful upgrades throughout. The main floor boasts a family room with a cozy fireplace, a spacious dining room, and a chef's dream kitchen complete with granite countertops and an inviting eating area. Practically meets luxury with the addition of a convenient mudroom and a well-appointed half bath on the main floor, ensuring seamless everyday living. Upstairs, the opulent master bedroom awaits, featuring an ensuite 5-piece bath and a generous walk-in closet. Three additional bedrooms, one boasting its own walk-in closet, provide ample space for family or quests. The second level is further enhanced by a luxurious 5-piece bathroom and a convenient laundry room, adding to the home's functionality. Additional features include a thoughtful grand entrance providing easy access to the basement - where a rough-in bath awaits your personal touch and a covered porch in the back - perfect for enjoying the outdoors during any season. Don't miss the opportunity call this magnificent home yours! (id:50787)
Forest Hill Real Estate Inc.
9 Lawrence Avenue
Guelph (St. Patrick's Ward), Ontario
Presenting a unique opportunity to build a single-family home, semi or duplex on a residential lot in the heart of Guelph. Great location close to schools, parks, shops and the downtown core. This lot currently has a 2 car garage on it. Lots of potential! **EXTRAS** New severance so taxes still to be determined. Please do your due diligence with the city on any building/zoning requirements. (id:50787)
Ipro Realty Ltd.
183 Maplewood Avenue
Hamilton (Blakeley), Ontario
Welcome to 183 Maplewood Avenue, a renovated (2020) triplex in a desirable Hamilton neighbourhood, generating $5,100 in monthly rental income. This property features three self-contained units: a main floor 1-bedroom, 1-bathroom unit ($1,750/month), an upper 2-bedroom + loft, 1-bathroom unit ($1,900/month), and a lower-level 1-bedroom, 1-bathroom unit ($1,450/month), all with separate hydro meters and in-unit laundry. Located near schools, Gage Park, and family-friendly amenities. (id:50787)
Right At Home Realty
3 - 3401 Ridgeway Drive E
Mississauga (Erin Mills), Ontario
WOW, Commercial / Retail / Industrial / Showroom Space Available For Lease Exceptionally bright Ground floor unit in Brand New Medical retail-commercial plaza. High signage visibility with windows fronting heavy traffic The Ridgeway. Very clean, +/- 12 ft clear. Ample parking, Here is some Ideas Animal Care Financial services Medical office Salons and many other retails Ask for the Tour. (id:50787)
Royal LePage Real Estate Services Ltd.
1106 - 330 Dixon Road
Toronto (Kingsview Village-The Westway), Ontario
Move-in Ready, Newly Renovated, Spacious Two-Bedroom Condo with Stunning Open Views in Kingsview Village! This Approximately 1,000 sq. ft. Unit Features a Modern, Open-Concept Layout, Complete with a Renovated Kitchen Boasting Quartz Countertops, New Ceramic Flooring, and Updated Cabinetry. The Bright and Airy Living Room Offers a Seamless Walkout to a Private Balcony, Perfect for Enjoying Southwest Views. Freshly Painted Throughout, this Condo Includes New Laminate and Ceramic Floors, a Walk-in Closet in the Primary Bedroom, Ensuite Laundry, and Ample Storage. Located in the Heart of Etobicoke, the Unit is Close to Schools, Shopping, and all Essential Amenities, Including Costco and Canadian Tire. With Easy Access to TTC, GO Transit, and Major Highways 427, 401, and 400, this Location is a Commuter's Dream. Plus, 24-hour Gateway Security Adds Peace of Mind. Don't Miss this Incredible Value in a Fabulous Neighbourhood! (id:50787)
Right At Home Realty
173 Queen Street S
Caledon (Bolton North), Ontario
Charming 2-bedroom bungalow on expansive 55' x 180' corner lot! This fully renovated gem boasts a sleek new kitchen, pot lights, and modern finishes. Perfect for first-time buyers, empty nesters, or investors, this cozy retreat is nestled within walking distance to Downtown Bolton's amenities, schools, and nature trails, with convenient access to Hwy 50. A prime location and a remarkable opportunity for builders and investors alike. This property, combined with W11921522, offers the potential to be converted into a single residence, maximizing its value and development opportunities. (id:50787)
King Realty Inc.
102 - 128 Grovewood Common Circle
Oakville (1008 - Go Glenorchy), Ontario
Bower Condo By Mattamy Homes, Modern Design 1 Bedroom + Den With Large Private Patio. Open Concept Kitchen With Granite Countertop And Stainless Steel Appliances. Spacious Bedroom With Double Closet And Huge Window. Ensuite Laundry Washer Dryer. 1 Car Parking And Locker Included. Building Amenities Include Recreation Room, Exercise Room. Located Close To Public Transit, School, Groceries, Shopping, Banks, Restaurants, Parks. Please Do Not Touch Anything In THe Unit. Shoes Off Please. **EXTRAS** Newer Appliances: Ss Stove, Ss Fridge, Over-The-Range Microwave Oven, B/I Ss Dishwasher, Washer/Dryer. (id:50787)
Century 21 People's Choice Realty Inc.
3028 - 3888 Duke Of York Boulevard
Mississauga (City Centre), Ontario
Step Into Hotel-Residence Inspired Living With This Rare Family-Sized Sub-Penthouse Suite With Spectacular Lake & City Skyline Views. Unit 3028 Offers 2 Bedrooms + Den (With Doors), 2 Full Bathrooms And Sought After 10Ft Ceilings, Locker, **2 Underground Parking Spaces, And Utilities Included In The Maintenance Fees**. The Primary Suite Features A Spacious Bedroom, Large Walk-In Closet And Full Ensuite-Bathroom. This Unit Recently Completed A Tasteful Refresh Including The Kitchen, Floors And Fresh Paint Throughout. Revel In The Breathtaking South-Facing, Unobstructed Views From Nearly Every Corner Of This Unit And Your Own Balcony. Built By Tridel, This Building Offers Over 30,000sf Of Refined Amenities, Including A 24hr Concierge Team, Indoor Pool And Sauna, A Fully Equipped Fitness Centre, Grand Party Room, A Bowling Alley, Billiards Room, Guest Suites, Plenty Of Visitor Parking And Much More. Be In The Centre Of Convenience And Inspired Living, Youre Just Steps Away From Cultural And Arts Events At Celebration Square, Shopping And Diverse Dining Options At Square While Still Being Ideal For Those Who Commute With Excellent Transit Access And Highways Access Just Minutes Away. **EXTRAS** Unit Comes With TWO Parking Spaces Close To The Elevators. Utilities Included In Maintenance Fee! (id:50787)
Royal LePage Signature Realty

