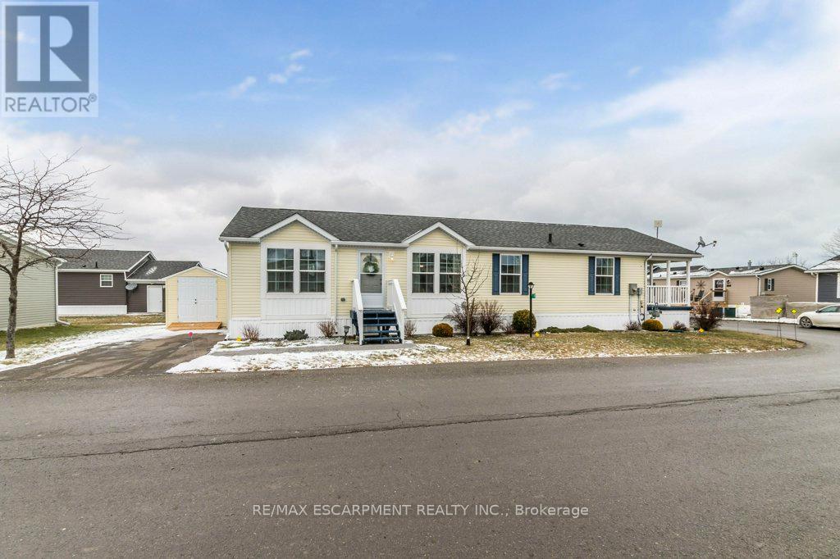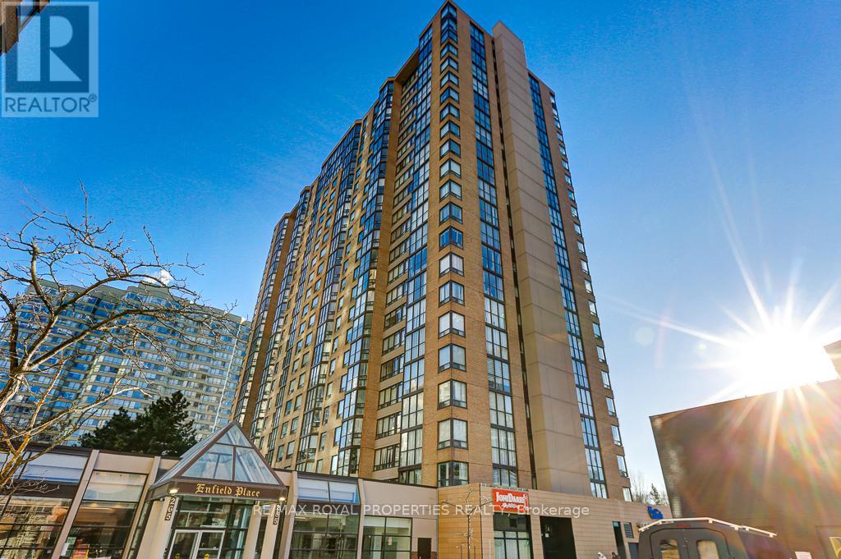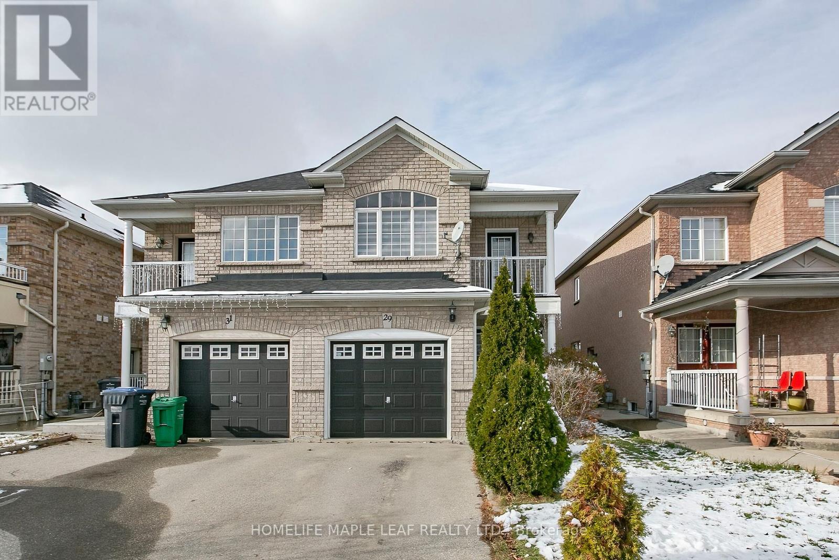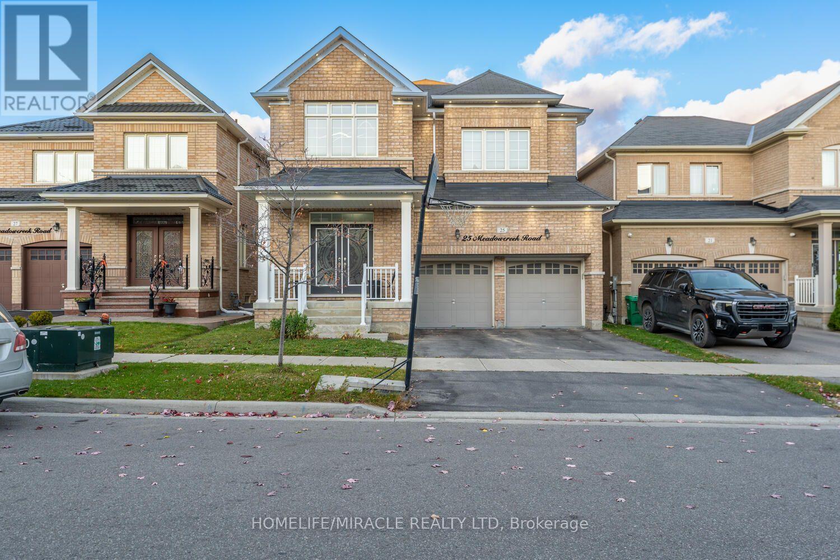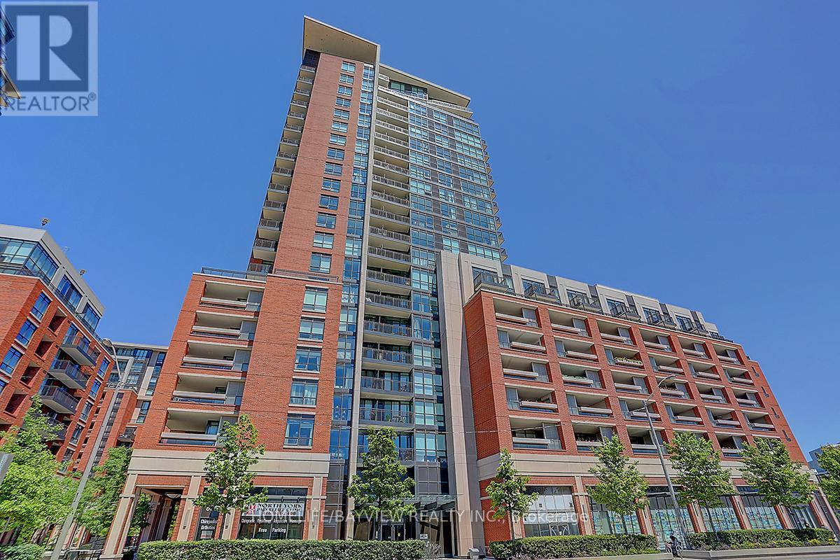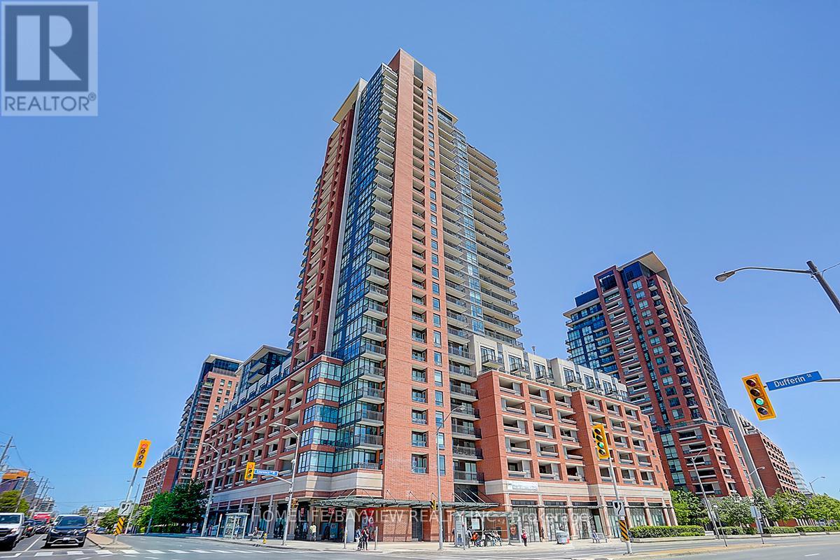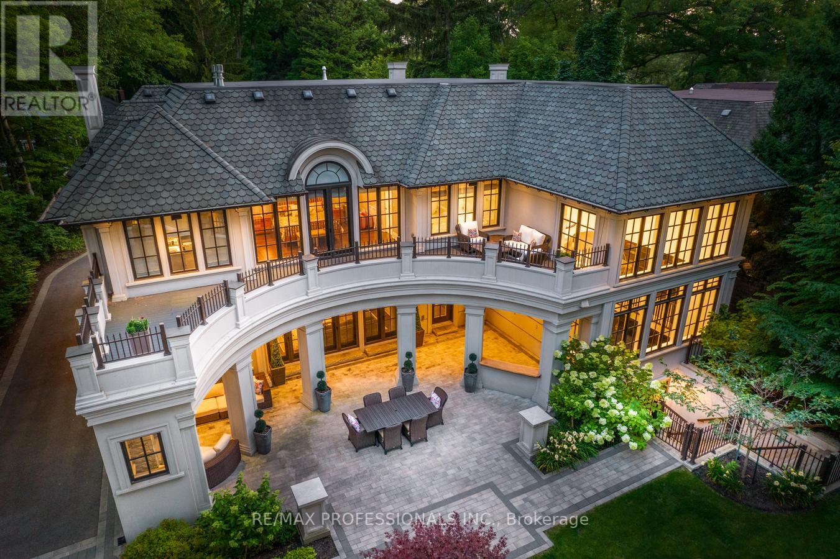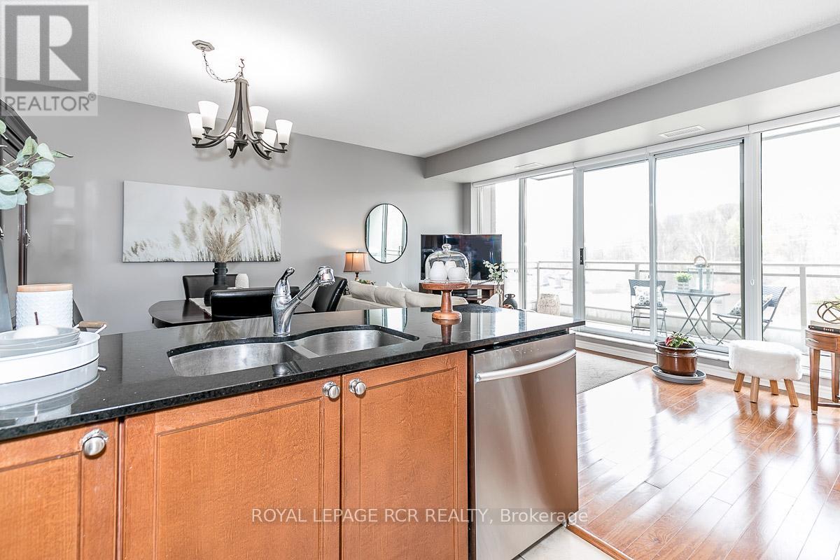12 - 850 Tapscott Road
Toronto (Rouge), Ontario
Unique commercial Unit Available in a Prime Location. Two Entrances to the Unit, one off the Retail Mall and second off the Laneway in the back with a Large Loading Door. Main floor is Approx. 807 sq/ft, with a Mezzanine of Approx. 530 sq/ft. The Main Floor has a height of Approx. 18 feet at the Garage Area. Zoned for multiple possible business uses. Extremely Low Maintenance Fees, Finished Washroom, and Multiple Office Spaces. (id:50787)
Century 21 Leading Edge Realty Inc.
309 - 2100 Bridletowne Circle
Toronto (L'amoreaux), Ontario
Investment opportunity! New tenant will occupy unit starting mid April. A perfect blend of comfort and convenience with this fantastic investment opportunity! Nestled in a vibrant urban setting facing Bridletowne park. This residence boasts an open-concept kitchen equipped with quality appliances, making meal prep a breeze. The spacious living area features stylish laminate flooring throughout the main and upper levels, creating an inviting atmosphere for relaxation or entertaining. Enjoy the ease of walking to Bridlewood Mall, New Toronto Library, and a variety of community amenities including parks, schools, supermarkets, shops, and restaurants, doctors offices, pharmacies, etc.---all just steps away. With public transit right at your doorstep, commuting is a cinch, with the subway and GO station just 10 minutes away, and quick access to major highways 401 and 404. Low maintenance fees. One (1) Parking Owned. Visitor Parking Available for guests. This is urban living at it's finest. Don't miss your chance to call it home! (Virtual Staging Photos were used to showcase the home's potential) (id:50787)
RE/MAX Elite Real Estate
4 Cricklewood Crescent
Haldimand (Nanticoke), Ontario
This updated 3-bedroom, 2-bath bungalow offers 1,440 sq. ft. of carpet-free, pet-free comfort in a quiet lakefront community near Selkirk Provincial Park. Start your day on the covered deck or stroll to Peacock Point, with Port Dovers restaurants and activities just a short drive away. Enjoy a vibrant lifestyle with boat docks, a pool, a dog park, and green spaces. Social events and optional amenities add to the charm. Experience lakeside tranquility and community living. (id:50787)
RE/MAX Escarpment Realty Inc.
242 East Avenue N
Hamilton (Landsdale), Ontario
Welcome to your dream home! This beautifully upgraded 3-bedroom, 2-bathroom two-storey property offers the perfect balance of comfort and style. Ideally situated near major highways, it provides effortless access to commuting routes while being just minutes from public transit, Hamilton General Hospital, schools, restaurants, grocery stores, and pharmacies. Step outside into your own private retreat an enchanting landscaped backyard featuring a heated saltwater pool, sunbathing deck, and a serene koi pond, ideal for relaxation or entertaining guests. Inside, you'll love the spacious layout, including a bright and airy living room, a modern kitchen with updated finishes, and a formal dining area, perfect for family gatherings. Upstairs, three generously sized bedrooms provide ample space for rest and privacy. Whether you're enjoying quiet time in your backyard oasis or hosting family and friends indoors, this home offers both tranquility and convenience. Don't miss the opportunity to make this stunning property yours. (id:50787)
Champs Real Estate Brokerage Inc.
237 Church Street
St. Catharines (450 - E. Chester), Ontario
***Total Gross Annual Income: $105,480*** TURNKEY INVESTMENT PROPERTY OPPORTUNITY!!! Fabulous Mixed-Use Commercial Property near vibrant Downtown core of St. Catharines has 6 Residential Apt Units & 1 Retail Storefront! This building has been fully renovated & upgraded in so many ways - BRAND NEW Electrical, Plumbing, Vinyl Flooring, LED Pot Lights, Flat Roof, Exterior Painting, Hot Water Tank/Tankless Heater (owned, NTI Brand, $12,000 value!), separate Bosch Heating/Cooling system for Retail Storefront unit ($4,000 upgrade!) + certified FIRE SAFETY PLAN with Exit Signs, Fire Doors & Smoke/CO2 Detectors. *5 Parking spots at Rear included! 3 apts fully reno'd in 2024 & 1 apt reno'd in 2021: Stunning contemporary Kitchens w/ new Stainless Steel appliances & custom tiled Bathrooms (Windows replaced on Units 2 & 6). All 6 Apts & Front Store are fully tenanted! Main level Retail space is spacious clean 443sqft + includes 688sqft of basement storage & bathroom, and amazing street signage area. Building has Shared Basement Coin Laundry and wired for 8 Security Cameras on Exterior & Stairwells. (*Note: Some photos have been virtually edited.) **EXTRAS** High-traffic area has great visual exposure -- Don't miss out on this incredible opportunity to be the owner of this well-situated property with tons of income potential! (id:50787)
Keller Williams Real Estate Associates
707 Niagara Boulevard
Fort Erie (332 - Central), Ontario
Niagara River view from this grand style 2,500+ sq ft home, on a 287' deep lot. Relax and enjoy the river view from this Inviting front porch. Currently divided into 2 units, but can be easily returned to single family home. As 2 separate unit homes it is perfect for extended families. Main Floor has a Large eat-in kitchen with island and ceramic floors, 2 bedrooms (or 1 bedroom depending on front room use preference), 3pc bath and Laundry-mud room. Huge principle rooms with hardwood floors, original wood trim with built-ins and pocket doors. The 2nd level has hardwood floors, large living room, 2 good sized bedrooms, 4pc bath and full kitchen (kitchen could be returned to bedroom use if single family home is preferred). Finished 3rd floor is perfect for a games room/rec room. Extra Large Detached double garage with paved driveway for multi vehicle parking. Deep back yard with privacy height wood fence. In close walking distance to downtown Jarvis St shopping. Easy access to the USA via the Peace Bridge and travel the Niagara via QEW, Hwy-3 and the Picturesque Niagara Parkway. Enjoy views of the Niagara River from the large front porch and front room windows from all 3 levels of the home. **EXTRAS** This beautiful Niagara River character home with 2500 sq ft of living space could be enjoyed as a large single family home or separately as 2 fully independent homes with their own kitchens and separate entrances. A main floor 2 bedroom (optional 1 Bdrm) and a 2 bedroom unit on the 2nd and 3rd levels. (id:50787)
Ipro Realty Ltd.
810 - 285 Enfield Place
Mississauga (City Centre), Ontario
Stumming Corner Unit; 2 Full Bathrooms. This Unit Filled With Sunlight with Huge Living and Dining Room. Kitchen is Just Awaiting Your Cooking (id:50787)
RE/MAX Royal Properties Realty
21 Alboreto Way
Brampton (Credit Valley), Ontario
Discover this exceptionally well-maintained home, brimming with upgrades and set on a premium pie-shaped, pool-sized lot. Featuring 9-foot ceilings on the main floor, an elegant oak circular staircase, and a double-door entry, this residence is designed to impress. The extended maple kitchen cabinets with granite countertops and all bathrooms upgraded with granite provide a touch of luxury. Highlights: 3 full bathrooms on the second floor Smooth ceilings and pot lights throughout the main floor Freshly painted interiors Stamped concrete accents on the front, side, and patio Spacious front porch and convenient door to the garage Additional Features: Legal basement with 3 bedrooms and 2 bathrooms New roof (2023) and furnace (2020)Conveniently located within walking distance to schools, this home showcases impeccable care and thoughtful design. A must-see property for discerning buyers! **EXTRAS** Fully Fenced Large Yard With Metal Gate. Includes: Mn Flr S/S Appliances Washer, Dryer, CAC,C/Vacuum, All Window Coverings, All Elf's, Garage D/Opener, Bar Island In Kitchen (id:50787)
Royal LePage Signature Realty
29 Dewridge Court
Brampton (Sandringham-Wellington), Ontario
Semi-Detached home in the most desirable location of Brampton with double door entry. Upgraded kitchen Counters Top and all the washroom Counter Tops. New Light Fixtures. Walking Distance to Public transit, Library, School and many more amenities. Easy Access to Hwy 410. Main Floor Comes with newer hardwood Floor and ceramic Tiles in the foyer and Kitchen area. **EXTRAS** Stainless steel appliances, fridge, stove, Over the range microwave, washer, dryer , Central A/C. All window coverings, and light fixtures attached to the property. (id:50787)
Homelife Maple Leaf Realty Ltd.
7038 Guelph Line
Milton, Ontario
Discover the breathtaking Steeple Hill Estate, nestled on 3.3 acres with panoramic views of Mount Nemo and view of Toronto. This extraordinary property features a fully fenced yard adorned with apple, pear, cherry, and plum trees. Enjoy outdoor living at its finest with a spacious inground heated pool and a stylish cabana. The expansive 6-car heated garage, complete with a loft, offers an ideal space for a studio or additional living quarters. Inside, the sunken main floor family room, highlighted by a cozy fireplace, seamlessly connects to a large solarium, creating a bright and inviting atmosphere. The state-of-the-art kitchen is a culinary dream, boasting a generous center island, two Wolf ovens, a garburator, and a pasta arm. The master suite is a standout feature, showcasing an open loft design with skylights, a luxurious ensuite bathroom, and a spacious walk-in closet. The professionally finished lower level includes a large recreation room, a billiard room with a washed oak wet bar, an additional bedroom, a second sunken family room, a 3-piece bath, and a separate laundry area. Conveniently located near the renowned Kelso Park, beach, and boating at Rattlesnake Point, this exceptional estate offers a truly unique and idyllic retreat. **EXTRAS** New roof with shingles installed 2019, windows 2019,Doors 2021, Furnaces X2, AC X2,Grage Doors 2022 (id:50787)
Ipro Realty Ltd.
6 - 11801 Derry Road
Milton (1039 - Mi Rural Milton), Ontario
Located in the heart of Derry Green Business Park in Milton, Milton Gates Business Park is a modern new build commercial condominium complex. Spread over 4 buildings, this development offers flexible unit options, convenient access and prominent exposure to help your business grow. Building A offers great exposure to Derry Rd and Sixth Line in the growing City of Milton. (id:50787)
Kolt Realty Inc.
25 Meadowcreek Road
Caledon, Ontario
Best Layout of almost 3000 Sqft detach house with main floor separate living room, family room, library, side entrance of basement. 9 Ft ceiling, beautiful kitchen with granite counter top & granite backsplash. Dark H/W floors, Large bedrooms can be converted to 5 Beds. Very close to all amenities. Just 410 & Brampton. **EXTRAS** Rental Potential, S/S Fridge, Stove, Washer, Dryer & all Elf's (id:50787)
Homelife/miracle Realty Ltd
8 Waterdale Road
Brampton (Fletcher's Meadow), Ontario
Very Spacious & Bright Detached 4 Bedroom Home With Lots of Upgrades! Stamped Concrete Frontdriveway & Backyard! Gorgeous Curb Appeal! Open Concept! Gleaming Hardwood Floors From Top to Bottom! 4 Bathrooms! Loft Can Possibly Converted to 5th Bedroom! Stamped Concrete Driveway & Walkways & Backyard! California Shutters! Separate Entrance Bsmt! Finished Basement With Kitchen & Room! French Doors! Large Kitchen With Plenty of Cupboard Space! Stainless Steel Appliances! Pot Lights! Newer Furnace & A/C! Close to Schools, Park, Transit, Shops, Plaza And Other Amenities! A Must See Home! (id:50787)
RE/MAX Royal Properties Realty
1723 - 800 Lawrence Avenue W
Toronto (Yorkdale-Glen Park), Ontario
uxurious Treviso Condo! High-Floor Corner Unit with Bright, Sunny, and Clear Views. Prime location with TTC at your doorstep, walking distance to the subway, plazas, Fortinos, restaurants, and Yorkdale Mall. Minutes from Allen Road, Highway 401, and downtown. Enjoy top-notch amenities for an elevated lifestyle. **EXTRAS** All Electrical Light Fixtures, Stainless Steel Appliances Fridge, Stove, Dishwasher, Microwave, Washer, Dryer. All Window Coverings. (id:50787)
Homelife/bayview Realty Inc.
28 Huntley Court
Brampton (Heart Lake West), Ontario
** Please See Virtual Tour For School Information & Area Amenities**Lovely Updated Detached Updated Home on a Small & Quiet Cul De Sac with Legal Basement Apartment! Private Yard! No Neighbours Behind! Take after Dinner Strolls to the Neighbourhood Trail Around a Lake! Transit Stop Nearby! Shopping 5 Minutes Away! Large Modern Kitchen with Stainless Steel Appliances. Spacious Living & Dining Room Overlooking the Deck & Backyard. Large Bedrooms! +++1 Bedroom Legal Basement Apartment! **EXTRAS** 2 Fridges 2 Stoves Dishwasher Washer Dryer All Electrical Light Fixtures All Window Coverings (id:50787)
RE/MAX Real Estate Centre Inc.
2204 - 830 Lawrence Avenue W
Toronto (Yorkdale-Glen Park), Ontario
Bright 2-Bed, 2-Bath Corner Suite in Treviso 2 with serene park views. Smartly designed split layout offers both comfort and privacy. Expansive windows in the living area and primary bedroom bring in abundant daylight. The modern open kitchen is ideal for hosting.Prime location near TTC routes, Lawrence West Station, Yorkdale, major retailers, and highways (401/400/Allen). Family-friendly park and 24-hour Shoppers Drug Mart just steps away. **EXTRAS** S/S Fridge, Stove, Hood Microwave, B/I Dishwasher, Washer & Dryer, Window Coverings, All Elfs (id:50787)
Homelife/bayview Realty Inc.
1285 Minaki Road
Mississauga (Mineola), Ontario
Welcome To One Of The Most Desirable, Majestic French Chateau Homes In Mineola West. The Timeless And Rarely Found Architecture Of This Home Will Make You Fall In Love At First Sight. Over 11000 Sq Ft Of Fine Living Space Nestled Among Mature Greenery In Professionally Landscaped Setting. Unparalleled Finishes Throughout. An Alluring Entrance Invites You In With An Open To Above Foyer, Two Powder Rooms And Closets That Is Eye Pleasing And Symmetrically Balanced. A State Of The Art Chef's Kitchen Will Leave You Speechless With Its Design, Quality, Built-In Organizers, Large Open Concept Butler's Pantry, Built-In Breakfast Nook And Much More. The Primary Suite Is A Retreat Of Its Own. It Features Two Oversized Lush En-Suites With 2 Oversized Closets, Gas Fireplace And An Incredibly Good Size Deck Overlooking The Private Yard. A Spectacular Design And Enticing Home Worth Viewing! 3 Total Staircases, Walk-Up Lower Level Features Heated Flooring Throughout . A Large And Private Nanny Suite Boasts A Full Kitchen. Lrg Movie Theatre , Games Room & Gym. Soaring 12 Ft Ceilings T/Out. Over 24 Ft Family Rm. Crestron home automation controls the entire house from anywhere in the world! **EXTRAS** School catchment area for Kenollie Public School, Mentor College. Easy access to downtown Toronto, close to QEW/ Go train. Walking distance to Lake Ontario, Port Credit and all its amenities. (id:50787)
RE/MAX Professionals Inc.
13 Bairstow Crescent
Halton Hills (Georgetown), Ontario
Stunning 2-bedroom (formerly 3-bedroom) home on a serene crescent in Georgetown's mature neighbourhood. The oversized primary suite boasts a 3-piece ensuite and ample closet space. Enjoy a stylish kitchen with a breakfast bar and walkout to a private deck. Hardwood floors grace the main level. The finished basement offers a cosy rec room with a gas fireplace, a 3-piece bath, rough-in for a kitchen, and two spacious bedrooms. Situated on a beautifully landscaped corner lot, this property includes two storage sheds within a large fenced area. New shingles (2023)! The driveway accommodates six cars. Impeccably maintained and move-in ready! **EXTRAS** 2 fridge , Stove, Washer , Dryer , B/I Dishwasher , Microwave, 3 ceiling fans, basement storage rack , water softner . (id:50787)
Royal LePage Flower City Realty
39 Maidens Crescent
Collingwood, Ontario
Nestled in the heart of Collingwood, Ontario, this 1800 Sq Ft home offers modern luxury and cozy comfort. Boasting three bedrooms and three bathrooms, including a master ensuite designed for indulgence, this property is a sanctuary of style. Step into the master bathroom and immerse yourself in relaxation with a soaker tub, perfect for unwinding after a long day, and a spa-type stand-up shower, offering a rejuvenating experience. Entertain guests effortlessly in the openconcept kitchen, featuring sleek stainless steel appliances that elevate both form and function. This home also features a separate side entrance and entrance into the garage, offering versatility and convenience. Perfect for expanding families or creating a potential in-law suite, the additional seperare entrance to the basement provide endless possibilities for customization and accommodation. **EXTRAS** 9 Ft Ceilings, Upgraded Kitchen Cabinets,Stainless Steel Fridge, Stove, Dishwasher. Washer/Dryer. Garage Door Opener/Central Air Installed. Upgraded Floors. $50K in Upgrades. **Seperate Private Entrance to Basement** (id:50787)
Right At Home Realty
3081 Hogback Road
Clearview (New Lowell), Ontario
Top 5 Reasons You Will Love This Home: 1) Spacious duplex offering a cozy main home complete with an expansive kitchen, generously sized principal rooms including a family room with a fireplace for added warmth, and three well-sized bedrooms 2) Set on a picturesque 2.74-acre corner lot with dual road frontages, boasting stunning views from every window and plenty of outdoor space to enjoy 3) Natural light fills every corner of this home, featuring multiple walkouts, ample space for relaxation, entertaining, and making lasting memories, sleek engineered hardwood flooring on the main level, and modern updates including a hot water heater (2017), reshingled roof (2015), ultraviolet light (2022), well pump (2023), two furnaces (2011 & 2012), and central air (2023) 4) Nestled in New Lowell with convenient access to Barrie, Wasaga Beach, Creemore, Alliston, and Angus, presenting an excellent opportunity for commuters 5) Separate two bedroom apartment providing a fantastic opportunity to offset mortgage costs, host extended family members, or accommodate growing family needs with ease. 4,664 fin.sq.ft. Age 36. Visit our website for more detailed information. *Please note some images have been virtually staged to show the potential of the home. (id:50787)
Faris Team Real Estate
608 - 699 Aberdeen Boulevard
Midland, Ontario
This stunning 2-bedroom condo offers a prime location with breathtaking southwest exposure, providing incredible panoramic views. The spacious open-concept layout seamlessly combines the living, dining, and kitchen areas, and walkout to the large balcony where gas BBQs are allowed, all creating an ideal space for both relaxation and entertaining. Large windows throughout flood the condo with natural light and showcase the scenic beauty specially during sunset.The modern kitchen is equipped with stainless steel appliances, sleek countertops, and plenty of storage. The primary bedroom offers a walk-in closet, an en-suite bath with soaker tub and separate shower.Tiffin Pier offers top-notch amenities such as a fitness center, lap pool, and secure parking. With its exceptional location, walk along the Shore of Georgian Bay and the Trans-Canada Trail, this condo is perfect for anyone looking to embrace a luxurious waterfront lifestyle with all the conveniences of modern living. (id:50787)
Royal LePage Rcr Realty
52 Gemini Drive
Barrie, Ontario
Spacious 10 months new detached home around 2500 sq ft + Unfinished basement located near Hwy 400 and Mapleview. All Brick upgrade on the exterior (No vinyl on the side or back like other houses in this subdivision). Free Enercare smart home package untill August 2027. The main floor features a large living room, separate family room, and an office that can also serve as a 5th bedroom. The modern, open-concept kitchen includes quartz countertops. The home boasts 9ft ceilings, 3 large closets on the main floor, and a master suite with 2 walk-in closets and an upgraded en-suite. Upstairs, you'll find 4 generously sized bedrooms and a loft space. The unfinished basement offers endless possibilities. Owned Air conditioner no need to pay extra for cold air in summer. Conveniently located just minutes from Park Place Mall, Costco, Walmart, Tim Horton's, Home Depot, L.C.B.O., Canadian Tire, and L.A. Fitness. Only 2 minutes to Hwy 400 and steps away from a proposed park and elementary school. **EXTRAS** S/S Appliances, all elf's and window coverings. (id:50787)
Intercity Realty Inc.
117 Colborne Street E
Orillia, Ontario
VACANT LAND IN RESIDENTIAL NEIGHBOURHOOD READY FOR DEVELOPMENT. **EXTRAS** *For Additional Property Details Click The Brochure Icon Below* (id:50787)
Ici Source Real Asset Services Inc.
278 Pasadena Drive
Georgina (Keswick South), Ontario
Beautifully Cared for and Renovated 4 Bedroom Home on a Large Lot With Access to Two Streets (Possibility Of Severance). Kitchen and Bathroom Sink with Quartz Countertops. Recent renovations: Fence Back and Front with Large Gate (2021 and 2022), Stucco Exterior With 3 Inches Of Insulation & Moisture Barrier (2021), Deck (2021), Windows (2018) & Roof (2018). Beautiful nature all around and a short walk to Lake Simcoe. Just a few minutes drive to the 404. Stop by today! **EXTRAS** S/S Appliances: Fridge & Stove, Over the Stove Microwave with Vent, Washer And Dryer, Custom Hand Built Play Set In Back Yard. (id:50787)
RE/MAX Dynamics Realty



