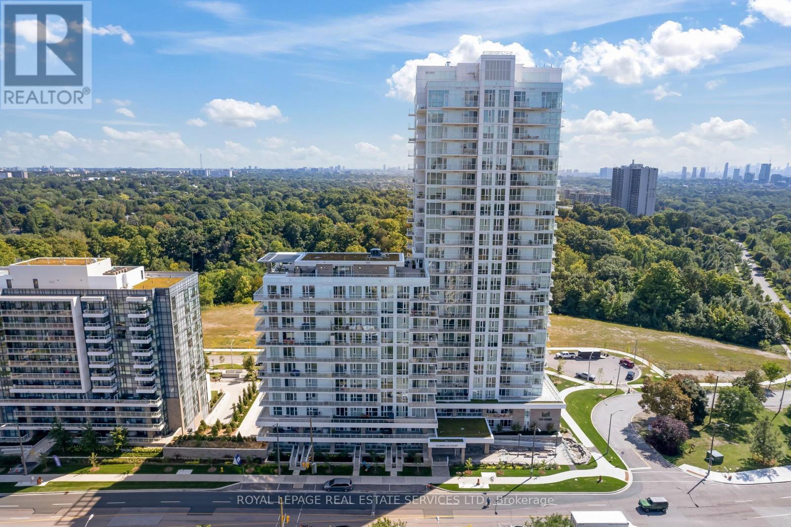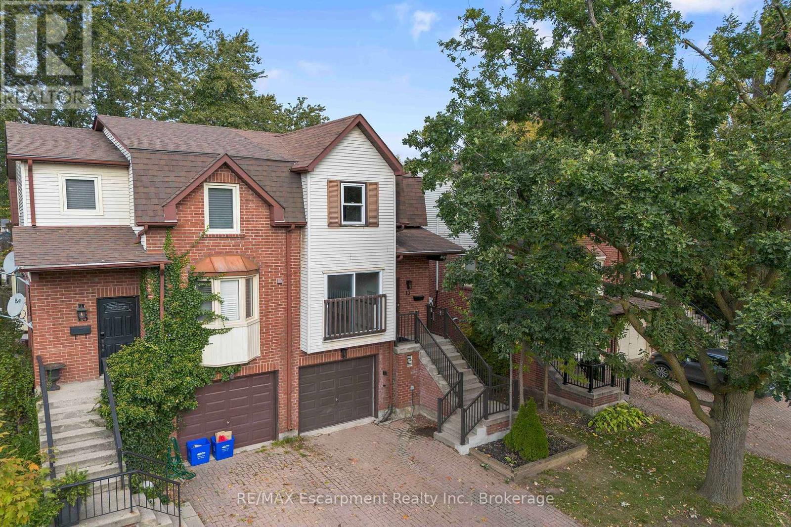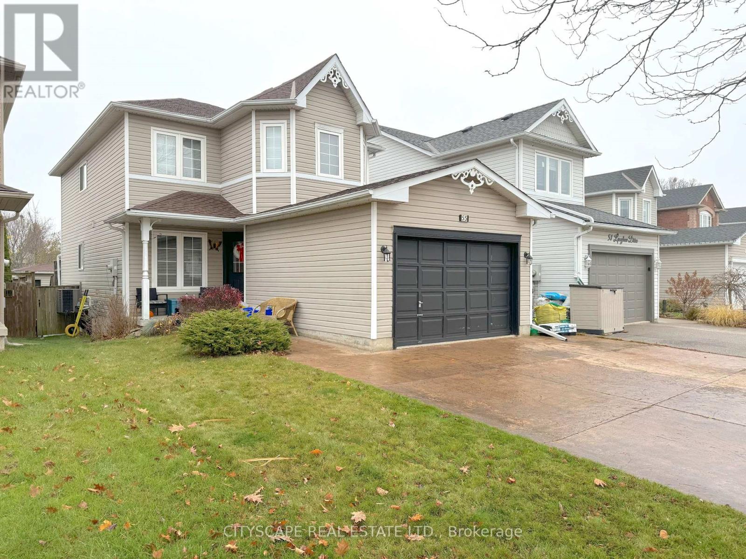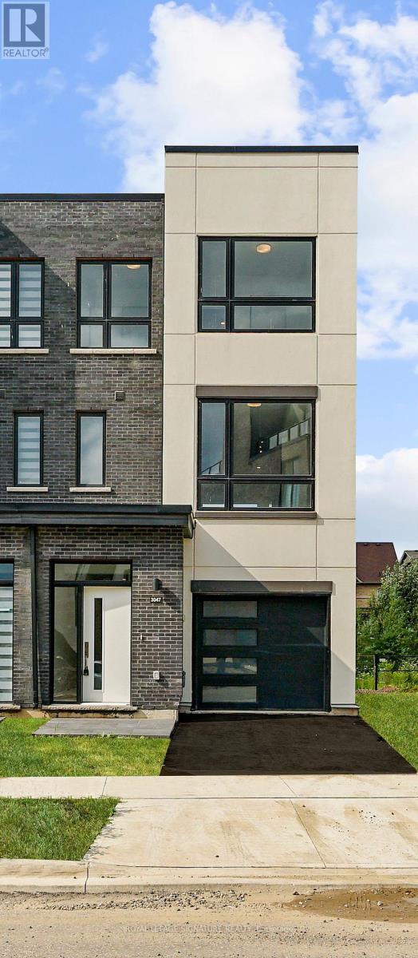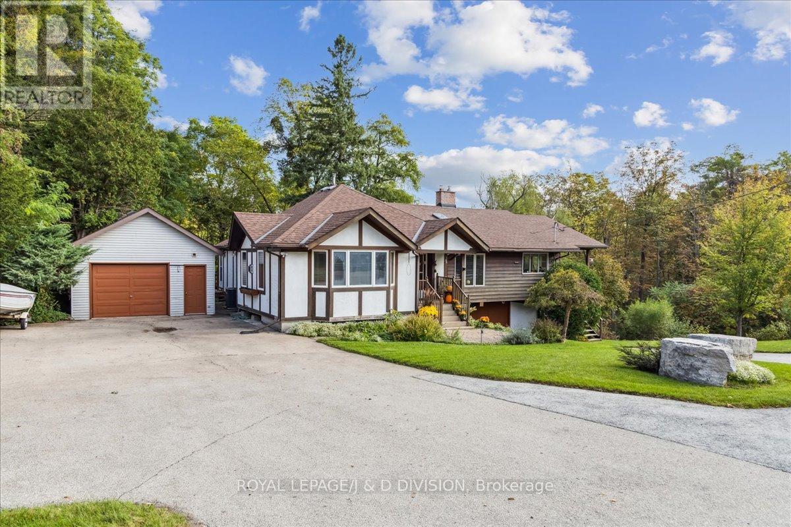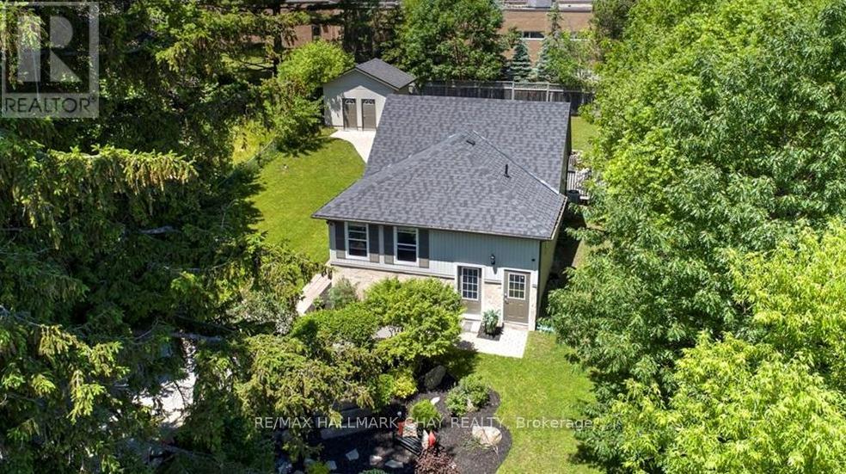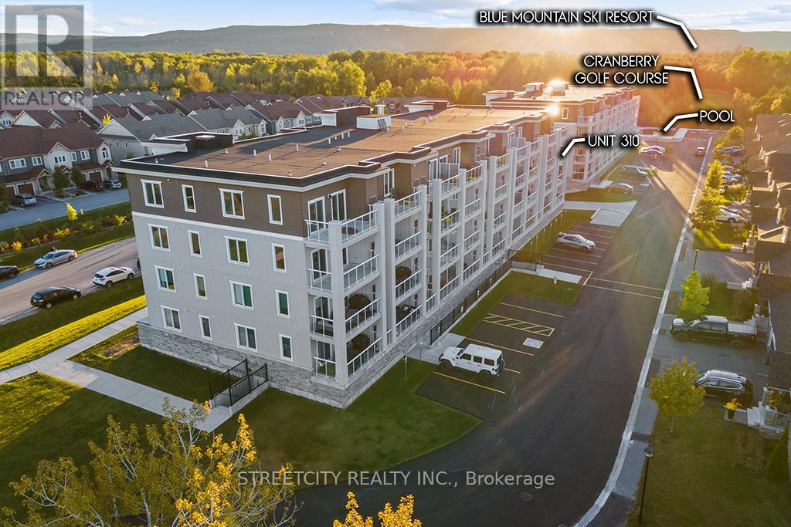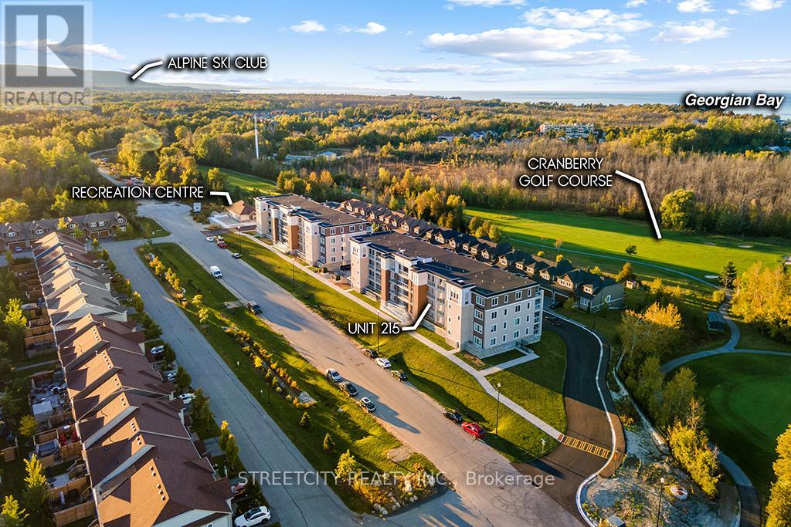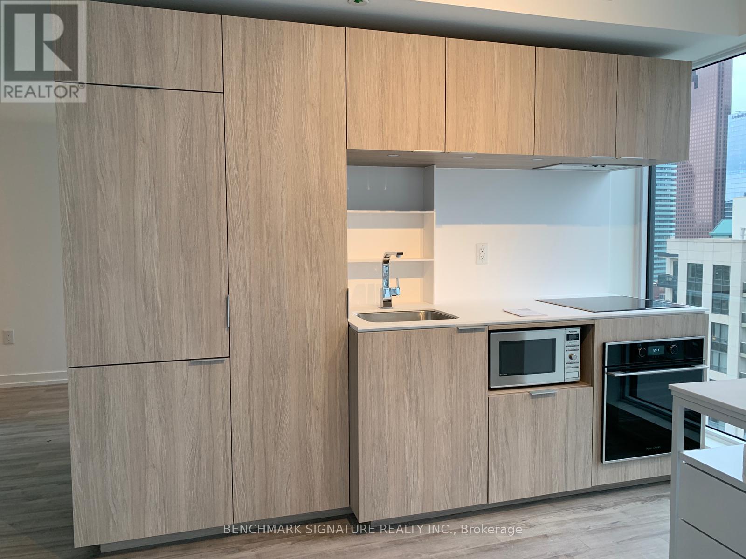314 - 10 Deerlick Court
Toronto (Parkwoods-Donalda), Ontario
Welcome to The Ravine condos! Brand new unit never lived in nestled alongside Brookbanks Park, scenic trails and Deerlick Creek Ravine. This complex has been meticulously planned to harmonize with it's natural surroundings, inviting residents to live in Toronto's beautiful ravine system. South facing view along with floor to ceiling windows offers plenty of natural light, ceiling height 9ft 10in (nearly one foot higher than other floors), granite counters in kitchen & ensuite bathroom. Outdoor living from rooftop terrace provides panoramic views of downtown Toronto, accompanied with a comfortable lounge area & fire pit, outdoor T.V., fully equipped BBQ station, outdoor yoga studio, sundeck. Convenient access to DVP & Hwy 401, York Mills subway station, local bus service, shopping centers & malls, library, parks & entertainment. **EXTRAS** Main floor amenities: Party room lounge, party room dining, indoor bar, kitchen, home theatre room, outdoor bar, outdoor lounge & fireplace, fitness center, children's playroom, dog wash bay, bicycle rack storage room. (id:50787)
Royal LePage Real Estate Services Ltd.
13 Normandy Place
Oakville (1002 - Co Central), Ontario
Welcome to 13 Normandy Place! A 3-level semi-detached home on a quiet cul-de-sac in the heart of trendy and eclectic Kerr Village, where small town hospitality meets urban revitalization. This 3 bedroom, 2.5 bathroom residence offers over 1,500 square feet of living space. Brimming with potential this property is the ideal clean slate for buyers looking to bring their vision to life. The main level features a neutral living room with a large bay window and sliding patio door to a Juliet balcony overlooking the rear yard. The living room is open to the dining area creating a seamless flow for entertaining. Natural light envelops the space. The kitchen is situated at the front of the home with yet another sliding patio door and Juliet balcony with a view of the shared green space at the end of the court. Open both doors, listen to the gentle rustling of leaves and birds in the mature neighbourhood trees and allow the fresh air to flow through the entire level. The third floor consists of a spacious primary suite with updated 3-piece ensuite, two other bedrooms and an additional 3-piece updated bathroom at the end of the hallway. The ground level basement features a newly carpeted recreational space with a separate entrance off the backyard deck, a 2-piece bathroom, stacked washer/dryer and interior access to the garage. A storage/utility area with laundry tub completes this floor. The backyard has a deck for lounging or outdoor dining and ample greenspace. Steps to Kerr Village and all that this special neighbourhood has to offer such as shops, restaurants, schools, parks, trails and Lake Ontario. Minutes to the GO train, QEW and public transit makes this an ideal location for commuters. Some photos contain digitally staged furniture, accessories and wall mounted TV's. (id:50787)
RE/MAX Escarpment Realty Inc.
606 - 101 Charles Street E
Toronto (Church-Yonge Corridor), Ontario
Luxury X2 Condos. In The Heart Of Downtown Toronto by Great Gulf . Great Location . Full Furnished.Corner Units Featuring 2 Split Bedrooms And 2 Full Bathrooms. Over 800sqft With 9' Ft Ceiling Bright And Sun-Filled .Quite And Private.Upgraded Unobstructed Northwest Views With A Large Balcony.Hardwood Floors Throughout.Ceiling Electrical Light Fixtures In All Rooms. The Gorgeous Kitchen.Features Granite Countertops,. Built-In Stainless Steel Appliances, Center Island with Dining Area . Upgraded Cabinetry With A Drawer For Detergents.In-Suite Laundry. Steps To 2 Subway Stations.Closing To University of Toronto.Toronto Metropolitan University (Formerly Ryerson).Yorkville@Bloor& Yonge.Prime Area With Great Amenities: Exercise Room, Games Room, Gym, Lap Pool, Rooftop Deck.Lots Of Visitor Parkings.24 Hrs. Concierge .Don't Miss Out **EXTRAS** All Furniture Is Included.Built-In Stainless Steel Oven, Cook Top, Range Hood. Fridge, Built-In Dishwasher. Microwave, Ensuite Washer And Dryer, All Elfs, All Window Covers. Tenant Pay Hydro. No Pets.No Smoker (id:50787)
Homelife Landmark Realty Inc.
295146 8th Line W
Amaranth, Ontario
Quaint, fully furnished home w/ large acres of land (Agricultural Land Already Leased). Tractor for lawn mowing comes with the property. The home itself is a large 3 br 2 full washroom bungalow w/ hardwood flooring, custom kitchen cabinets, & kitchen island that opens to the dining room which itself walks-out to a large deck. A perfect property to live, work, and play and a place to finally call home. *EXTRAS** Large size steel storage barn (50' x 56') with a cement floor is available at additional cost ($1000/month). Propane tank rented. Hydro is the only utility. (id:50787)
Royal LePage Credit Valley Real Estate
16 Calle Central Street
Panama, Ontario
Looking for a second home or an escape from winter? Look no further than this cosy,detached, 2bedroom, 2 bath home located in Santa Clara, Panama. The quiet fishing community of Santa Clara, the subdivision of Summer Bay is 2 mins to the Pan American highway and 2 minutes by car or 15 mins walking, to the best white sand beach on the Pacific coast. Price is $130,000 USD. Bathrooms are fully tiled, kitchen has upgraded granite counter, tap, sink & light fixture, 1 pad parking incl and covered front terrazza. Water is provided by the community well. Come enjoy your best life in this tranquil, safe, community with lots of fresh fish, seafood, natural fruits and vegetables at affordable prices. **EXTRAS** Appliances, Hot Water Heater & A/C not included. (id:50787)
Royal LePage Signature Realty
3 - 284 James Street N
Hamilton (Beasley), Ontario
FULLY RENOVATED apartment directly on James Street North Downtown Hamilton's top district for local restaurants, arts, and culture. A two minute walk to West Harbour GO Station (hourly service to and from Toronto). Kitchen boasts brand new stainless steel appliances, quartz countertops, subway tile, and soft-closing drawers. Glass shower bathroom. Murphy bed folds into wall to optimize living space. Enjoy upscale living in the heart of the city! WIFI INCLUDED! Parking available for $75/month for the first twelve months with a signed lease agreement. (id:50787)
Real Broker Ontario Ltd.
304 Stewart Street
Shelburne, Ontario
Welcome to this charming 3-bedroom, 3-bathroom semi-detached home situated in the beautiful and growing town of Shelburne. Open-concept design features a working kitchen with separate breakfast area seamlessly connected to a spacious great room, perfect for modern living and entertaining. Sliding glass doors from the breakfast area provide access to the back yard. The main floor features elegant wood flooring and tile throughout. Upstairs, the large primary bedroom is a true retreat, featuring a huge walk-in closet and ensuite 4pc bathroom. The second bedroom also includes a walk-in closet, while the third bedroom offers a generous double closet. All bedrooms are spacious, providing comfortable living space. For convenience, there is a rough-in for stacked laundry on the second floor. The unfinished basement presents an incredible opportunity to personalize and expand your living space according to your needs and preferences. Don't miss the opportunity to own this fantastic semi-detached home in Shelburne. Book your showing today! (id:50787)
Century 21 Heritage Group Ltd.
55 Langlaw Drive
Cambridge, Ontario
A charming family home in East Galt, Cambridge! This 4-bedroom, 2.5-bath property offers almost 1,800 sq. ft. of above-ground living space, with an additional 330 sq. ft. in the finished basement. The main floor boasts an open-concept layout featuring a spacious eat-in kitchen that flows into the living room, leading to a private deck and fully fenced backyard. The primary bedroom includes a 4-pc ensuite with a jacuzzi tub and separate shower. Three additional bedrooms offer plenty of flexibility for a growing family or home office. The finished basement adds a large rec room, a laundry area, and abundant storage. Highlights include a stamped concrete triple driveway, an oversized 1-car garage with mudroom access, and a private 2-pc powder room on the main floor. Conveniently located near downtown Galt, schools, parks, trails, and major highways. Currently tenanted on a month-to-month basis, this property offers excellent income potential for investors or homeowners alike. (id:50787)
Cityscape Real Estate Ltd.
160 Eastbridge Avenue
Welland, Ontario
Gorgeous Waterfront well laid out Bright And Spacious 1855Sq. Ft. Detached Bell Fountain Model Elev C by Empire Communities. Perfect For first-time home buyers or Down/upsizing. Open concept floor plan integrates living space. Features four spacious bedrooms, a modern style kitchen, 9 Ft ceilings, and numerous upgrades. Situated close to Niagara College. Minutes from QEW, Niagara Falls, and Outlet Malls. The Main Floor Layout is open concept with a dining room combined with the kitchen and open to the living area with Hardwood Floors & 9 Ft Ceilings. 2nd Floor: 4 Elegantly Adorned Rooms Await, Including A Primary Suite With A Lavish Spa-Inspired 4 Pc Bath and a Sprawling Walk-in Closet & Laundry. Located In A Family Friendly Community & Most Desirable Neighborhood. Enjoy Various Recreational Activities Including an amazing Waterfront for a relaxing moment. Also Newly Built Empire Sports Complex. Don't Miss This. ***PLEASE NOTE THIS IS AN ASSIGNMENT*** (id:50787)
Royal LePage Signature Realty
3047 Trailside Drive
Oakville (1008 - Go Glenorchy), Ontario
Brand New Freehold Townhouse End Unit Backing To A Ravine. Featuring 3 Bedrooms And 3Bathrooms. Laminate Flooring Throughout. Enter Into A Spacious Great Room On The Ground Floor. The Kitchen Is A Chef's Dream, Featuring A Breakfast Area, Modern Appliances, And Quartz Countertops And Backsplash , Along With A Separate Dining Space For Entertaining. Enjoy The Seamless Flow From The Living Room To A Walk-Out Terrace, Ideal For Relaxing. The Master Bedroom Boasts A Luxurious 4-Piece Ensuite And A Private Balcony, Providing A Serene Retreat. Surrounded by Fine Dining, Top Shopping Destinations, A Beautiful Shoreline, And Exceptional Public And Private Schools In The Gta. Conveniently Located Near Highways 407 And 403, GO Transit, And Regional Bus Stops. **EXTRAS** LED lighting throughout the home, Tankless Domestic Hot Water Heater, Stainless steel hood fan, Island with one side waterfall, One Gas connection for barbeque in the back yard. One hosebibb in the back yard and in the Garage. (id:50787)
Royal LePage Signature Realty
9 Fairlawn Boulevard
Brampton (Vales Of Castlemore), Ontario
***Attention*** First Time Home Buyers And Investors. All Brick 4 Bedrooms 4 Washrooms Prestigious Fully Renovated Semi-Detached House in Neighbourhood of Vales of Castlemore. 1745 Sqft (As per Mpac). Two Bedroom Finished Basement. Sep Entrance through Garage. New Modern Kitchen With Quartz Counter. Separate Family Room. New Windows, Newer Furnace, New Roof, New Hardwood Flooring Throughout, New Paint, New Stair Case, New Pot Lights. New Laundry 2nd Floor. Separate* Laundry in Basement. Zebra Blinds. Living and Dining Area Boasts Ample Light Through Large Windows. Upstairs, the Master Bedroom Impresses with a Newly Renovated En-suite and Spacious Walk-in Closet. Good Size Rooms. Rare 4 Car Driveway, Beautifully kept Front and Backyard. Most Desirable Neighbourhood. Backs Onto A Ravine. Walking Distance To Schools, Plazas, Transit. Shows 10+++. 2 Fridge, 2 Stove, Dishwasher, 2 Washer & 2 Dryer. All Elf's & Window Coverings. Close To Fairlawn School, Public Transit, Park, Shopping Plazas, Gym. **EXTRAS** 2 Fridge, 2 Stove, Dishwasher, 2 Washer & 2 Dryer. All Elf's & Window Coverings. Close To Fairlawn School, Public Transit, Park, Shopping Plazas, Gym. (id:50787)
RE/MAX Gold Realty Inc.
102 - 28 Mill Street
Orangeville, Ontario
NEWLY RENOVATED!! Old Mill Hub is located in the heart of Downtown Orangeville. Located directly on Mill Street at Broadway, this location enjoys both foot traffic and destination traffic and is the perfect opportunity for many uses! Central Business District Zoning - Perfect for professional offices (accounting, counselling etc), retail store/boutique, beauty salon, esthetic services, take out restaurant, coffee shop and many more uses! Only 3 Units Remaining! Be a part of an established business community including newly opening Pharmacy. Plenty of free parking on Mill Street and rear parking lot with direct entry to mall. Available Feb 1 Occupancy! **EXTRAS** Unit 102 Is Already Set up with Office/Treatment Room, Private Washroom with Shower and Large Storage Space/2nd Office Space! Just Move In! (id:50787)
Century 21 Millennium Inc.
7095 Guelph Line
Milton, Ontario
Discover your dream property in Campbellville! Nestled in the picturesque Niagara Escarpment, this extraordinary property spans nearly 19 acres of untouched nature, offering an idyllic retreat for nature lovers. With the serene Limestone Creek meandering through the land, you'll be captivated by the towering trees, mature hardwood forest, and stunning vistas of Rattlesnake Point. The solid, sprawling bungalow provides a perfect canvas for your vision, whether you're looking to renovate or expand. The heart of the home features a spacious open kitchen that seamlessly connects to a large balcony, perfect for enjoying spectacular views of the rock face of Rattlesnake Point and the rapids and sounds of the rushing water of Limestone Creek an enchanting backdrop that soothes the soul. Fishing enthusiasts will appreciate the creek's seasonal visitors, including speckled trout, rainbow trout, and salmon. The property also boasts an attached lower-level shop with 200amp 3 phase electrical service, ideal for a home business or hobby space. Conveniently located just minutes from the amenities of Milton and Burlington, this property combines the best of country living with easy access to modern conveniences. Easy access to the 401, 407, and the QEW. Don't miss this rare opportunity to own a slice of paradise and embrace a lifestyle surrounded by nature's beauty! (id:50787)
Royal LePage/j & D Division
2210 - 3504 Hurontario Street N
Mississauga (City Centre), Ontario
Welcome to this gorgeous corner unit with 2 beds, 2 baths + den! The den can be served as a third bedroom. In the vibrant heart of Mississauga! Master bedroom with large W/I closet. The 9-foot floor to ceiling living room windows! Balcony with serene views of the CN Tower, a perfect place to unwind after a busy day! Natural light floods the living/dining and den area through a large window, making the space feel open and inviting. This unit features hardwood floors, granite countertops, and stainless steel appliances, new fridge & newly painted. This prime location grants easy access to Square One Shopping Centre, major highways, the future LRT, transit hub, groceries, renowned restaurants, schools, and parks. Elm Public School and family day nursery are both just a short walk away, providing an ideal setting for those with children. **EXTRAS** Extra parking can also be rented out for extra income. 2 side-by-side underground parking. Storage locker! Stainless steel appl: fridge, stove/cooktop microwave/hood range, dishwsher. Ensuite stacked washer/dryer. ELFs & window covering (id:50787)
Ipro Realty Ltd.
20 Castle Drive
Barrie (Sunnidale), Ontario
One of a kind home in sought after Sunnidale area! Stunning modern renovation has unmatched curb appeal, a gorgeous extra wide 132' lot, and is only steps to beautiful Sunnidale Park. This 4,700 (finished) square foot home was recently renovated top to bottom and features an in-law suite, remarkable epoxy-floored 3-car garage, and massive windows and elevated ceilings to capture the natural beauty of the mature trees and gardens. A unique and versatile four-level split home gives a new buyer plenty of flexibility as the in-law suite could be used for family, as passive rental income, or included in the home needs. Entertain and relax in the light-filled Kitchen/Living/Dining area, and rest easy in one of the three upper bedrooms, including two walk in closets in the primary bedroom. A large office on the main floor offers flexibility or the perfect place to work from home. Close to all major amenities, including shopping, the beach/waterfront, downtown and highways. **EXTRAS** Great option for in-law suite - upper/lower kitchens and laundry, with appliances. New irrigation system. (id:50787)
Century 21 B.j. Roth Realty Ltd.
1, 2, 3 - 32 Grove Street W
Barrie (Queen's Park), Ontario
Legal Triplex with two vacant units in Barrie! Investors! Add to your real estate portfolio! New to the real estate market? Start with this property - live in one unit, rent out the others to off-set your costs! Located in an ideal Barrie location close to all key amenities - shopping, services, restaurants, recreation, entertainment, transportation. Onsite parking. Key commuter routes - public transit, GO Train, easy highway access. This triplex investment property is situated on a large lot and offers three separate rental units | 1 bedroom, kitchen/living, bath, stacked laundry | 3 bedroom, kitchen, living room, bath, stacked laundry | 1 bedroom, kitchen, living room, bath, stacked laundry. Rents are inclusive. See statement, attached. Newer roof, siding. **EXTRAS** Detached triplex on a large lot close to all key amenities. Each of three units includes Fridge, Stove and Washer, Dryer (stackable). Three units are currently tenanted. Rents are inclusive. Newer Roof, Siding. (id:50787)
RE/MAX Hallmark Chay Realty Brokerage
RE/MAX Hallmark Chay Realty
310 - 5 Spooner Crescent
Collingwood, Ontario
Welcome to your dream retreat in the heart of Collingwood! Nestled in the picturesque Blue Fairview Development on the renowned Cranberry Golf Course, this stunning 1015 sqft condo offers a perfect blend of luxury and comfort. With 2 spacious bedrooms, 2 elegant bathrooms, and a den, you'll have all the space you need for relaxation and entertaining. Step inside to find an inviting open-concept layout, designed for modern living. The beautiful kitchen features a gas stove, stainless steel appliances, and sleek granit countertops, complemented by a stylish center island that's perfect for gatherings. The living area seamlessly flows into the dining space, making it an ideal environment for both cozy nights in and lively get-togethers. The property boasts a large balcony that overlooks the lush golf course and majestic mountains, providing a serene backdrop for your morning coffee or evening BBQs complete with a convenient gas hookup. Two walkouts lead you to this outdoor oasis, enhancing your living space and allowing you to fully embrace the stunning natural surroundings. The primary suite is a true retreat with a generous walk-in closet and a private ensuite 4-piece bathroom, offering a perfect haven to unwind. An additional bedroom and bathroom provide guests or family members with their own private space. Enjoy the convenience of in-suite laundry and designated underground parking, ensuring comfort and ease throughout the seasons. The community also features a fantastic recreation center complete with a gym and an outdoor pool, perfect for staying active and socializing with neighbors. Whether you're seeking a peaceful permanent residence or a seasonal getaway, this exceptional property is ideally positioned near the shimmering waters of Georgian Bay and the vibrant recreational opportunities of the Collingwood area. Don't miss your chance to experience a lifestyle of leisure and elegance in this remarkable home! **EXTRAS** In addition to the listed square footag (id:50787)
Streetcity Realty Inc.
215 - 5 Spooner Crescent
Collingwood, Ontario
Discover Your Dream Home at Blue Fairview Development! Welcome to your stunning new oasis in the heart of Collingwood, just min from the breathtaking Georgian Bay! This exquisite 2-bedroom, 2-bathroom condo offers 887 sqft (as per builder floor plan) of thoughtfully designed living space that perfectly blends luxury and comfort. Key Features: Elegant Open Concept Living: Step inside to a sunlit, open-concept layout where the living, dining, and kitchen areas flow seamlessly together. The modern gas stove, sleek stainless steel appliances, and gorgeous granite countertops create a culinary haven for the aspiring chef. Breathtaking Views: Enjoy your morning coffee or evening sunsets from your spacious balcony, complete with a gas hookup for your BBQ. Overlooking the lush golf course and majestic mountains, this outdoor haven is perfect for entertaining or simply unwinding in nature's beauty. Serene Bedrooms: The primary suite boasts a luxurious walk-in closet and a private 4-piece ensuite, while the second bedroom features access to a convenient semi-ensuite bathroom. Each room offers ample space and natural light, creating a peaceful retreat. Convenient Living: With in-suite laundry and underground parking, every detail has been considered for your convenience. Plus, you'll have access to a fabulous recreation center featuring a state-of-the-art gym and an outdoor pool, perfect for staying active and socializing with neighbors. This is more than just a home; it's a lifestyle! Imagine weekend adventures at the nearby Blue Mountain ski resort, waterfront activities on Georgian Bay, or exploring charming downtown Collingwood with its vibrant shops and restaurants. Don't miss your chance to own this slice of paradise. Schedule a viewing today and experience the blend of luxury and nature that is waiting for you in Blue Fairview Development! Act quickly this gem won't last long! **EXTRAS** Builder floor plan is 886 sqft + 136 sqft balcony. and perfectly adjoined to the li (id:50787)
Streetcity Realty Inc.
Bsmt - 357 Elson Street
Markham (Cedarwood), Ontario
In High Demand Cedarwood Area. Above Ground Level Basement Apartment With 1 Bedroom, 1 Washrooms, Spacious Kitchen. In Upscale Neighborhood. 1 Private Parking Spot Available. 10 Minutes From Highway. All Amenities Are W/Walking Distance, Schools, Banks, Wal-Mart, No Frills, Park & To Markham And Steels. Utility And Hydro 25% Good For Single Or Max 2 People. No Smoking. (id:50787)
Homelife/future Realty Inc.
3113 - 77 Shuter Street
Toronto (Church-Yonge Corridor), Ontario
88 North Condo, 2 Bedrooms, 2 Bathrooms With Balcony. Open Concept Living/Dining, Modern Kitchen W/ B/I Appliances, Bright View Unit , W/ A Closet Large Balcony Window. Spacious Bathroom With Bathtub, Downtown Core, Close To Yonge/Queen, Near 2 Subway Stations And Eaton Center. Mins To Ryerson U, Walkable To Grocery, Shopping, Restaurants, Financial District. Steps To St Michael Hospital And Queens Street Shopping Area **EXTRAS** Fridge, Stove, Dishwasher, Microwave, All In One Washer & Dryer Combo. 24-Hr Concierge (id:50787)
Benchmark Signature Realty Inc.
189 Old Yonge Street
Toronto (St. Andrew-Windfields), Ontario
Just Like New Built 2023. Unprecedented Attention To Detail. Absolutely No Detail Overlooked. Unbelievably Rare 101' Frontage. Architecturally Significant With Towering Ceilings & Cascading Sun Light. Finest In Luxe Finishes Rich In Design. Gourmet Kitchen With Island & Walk-Out To Gardens. Graciously Proportioned Principal Rooms. Elevator Separate And Private Apartment. Primary Bedroom With Spa-Like Ensuite, Sauna And Boutique Style Dress Room. Expansive Lower Level With Nanny Suite, State Of The Art Theatre, Bar And Rec Room. Too Many Features To Name: Snow Melt Drive and Porches, Stunning 3 Car Garage, Heated Floors Throughout, Irrigation Sys, Built-In Speakers And Control 4 Home Auto. **EXTRAS** All Appliances, Gas Line, All Wndw Cvrgs, Elf's, Gas Furn, Cac, Alrm And Cameras (Mon.Extra), Gdo & Rem (id:50787)
RE/MAX Realtron Barry Cohen Homes Inc.
806 - 50 Power Street
Toronto (Moss Park), Ontario
Beautiful 1 Bedroom Unit in the Corktown District, 8th Floor, East Facing with Clear Scenic Views From your Balcony, Overlooking Parkette. Experience Luxury the minute You enter this Complex Built by Reputed Great Gulf. Smooth 9ft ceilings. Modern Kitchen with Quartz Counter Top And S/S Appliances, Laminate Floor Throughout, Pot Lights in the large Bathroom, U/G Electrical Fixtures And Blackout Blinds. Surrounded by Trendy Restaurants And Cafeterias, Walking Distance to St. Lawrence Market, Eaton Centre, George Brown, Distillery District, Toronto Metropolitan University (Formerly Ryerson), Financial District, Theatres, Hospitals, Parks, Places of Worship, and More. Easy access to Highways , Next to Upcoming New Subway Line. Building Amenities: 24 hr 7 Day-a-week Concierge, Outdoor Pool, Steam Rooms & Saunas, Fireplace, Terrace, Lounge, Party Room with Caterers Kitchen, Fitness Studio, Yoga Studio, Artists Workspace, Meeting Room and Lounge (Wifi), Community Garden W/Outdoor Pool, BBQ, Pet Spa, and Pay Visitor Parking (P1). (id:50787)
Better Homes And Gardens Real Estate Signature Service
501 - 20 Edward Street
Toronto (Bay Street Corridor), Ontario
Welcome to Panda condo located at the downtown core of Toronto. This unit includes 1091 Sqf plus 252 Sqf balcony and 891 Sqf terrace (as per builder's specifications), features 3 bedrooms plus open den space, 2 full bathrooms, modern and open concept layout, high ceiling, floor to ceiling windows, no carpet throughout. 100% walk score and transit score. Approximately 200 meters to Eaton Centre, Dundas Square, Toronto Metropolitan University and subway station. Minutes to Secondary Schools, OCAD University, UoT, hospitals (Sick Kids Hospital, Toronto General Hospital and Mount Sinai Hospital)and Toronto Financial District. Luxury building amenities include a 24-hour concierge, outdoor BBQ, gym, meeting rooms, party room with kitchen, game room and much more. A truly must-see property! (id:50787)
Royal LePage Burloak Real Estate Services
404 - 7711 Green Vista Gate
Niagara Falls (220 - Oldfield), Ontario
This fourth-floor unit enjoys beautiful facing views of the 10th hole on Thundering Waters Golf Course. A spacious 2 bedroom and 1 bathroom with full length balcony where you can enjoy the scenery of the Thundering Waters Golf Course. This would also be a great investment opportunity since it is currently Tenanted. The second floor has a spacious and bright gym, yoga studio and a party room, while the soon to be opened pool with hot tub and sauna is on the first floor with private access from the second floor. Other features include Concierge services, storage locker, owned parking spot, Pet-friendly with beautiful trails for walking. Please allow 24 hours notice for viewing. (id:50787)
Right At Home Realty

