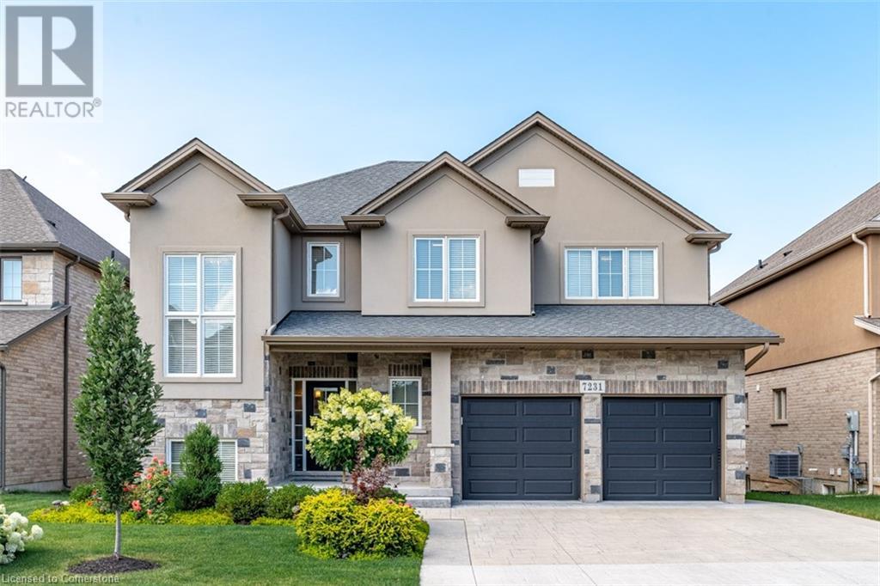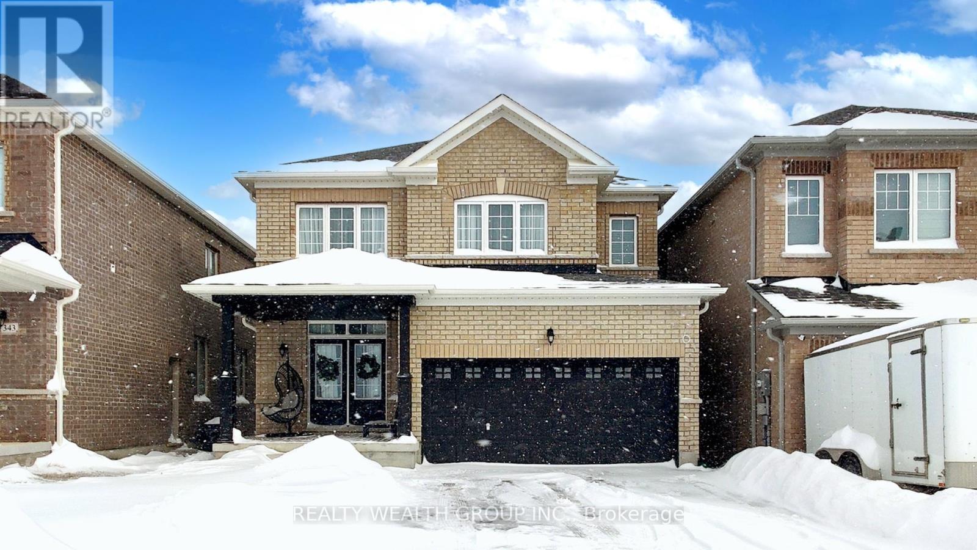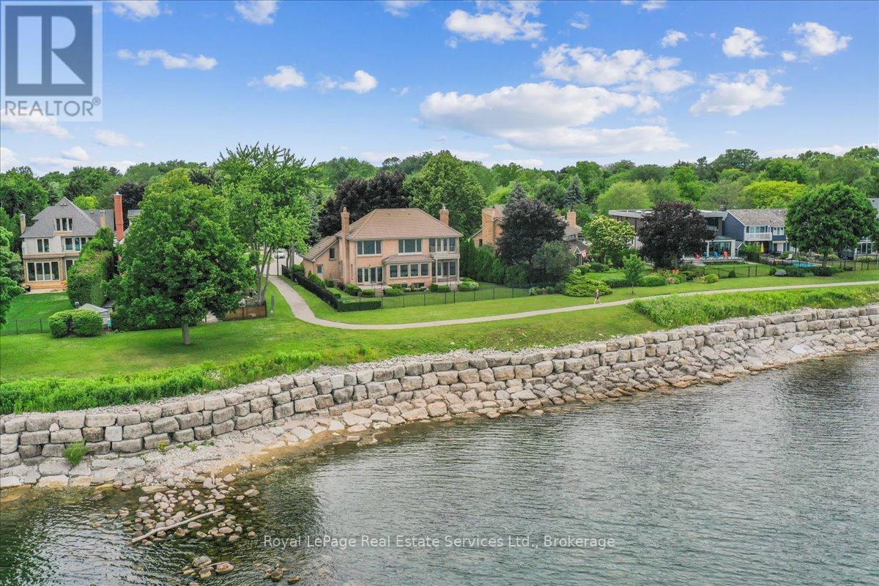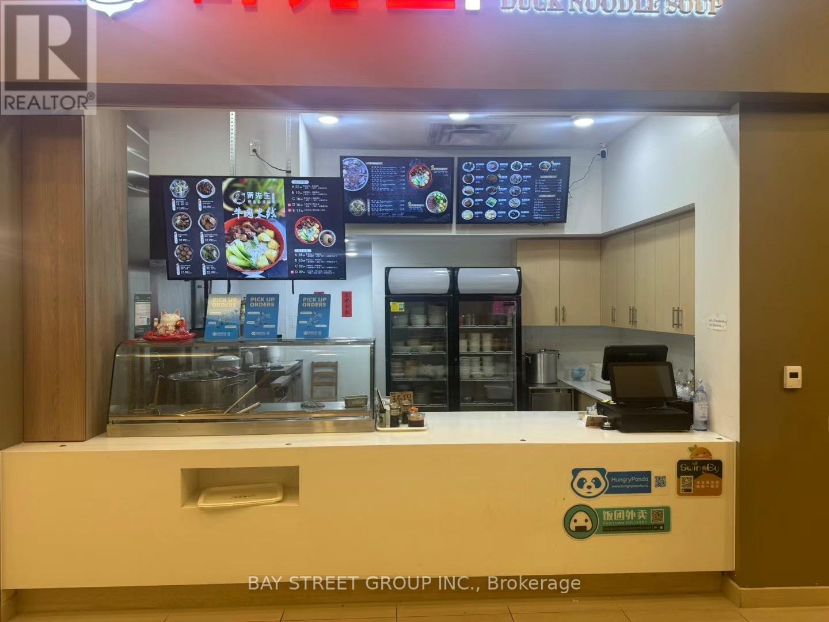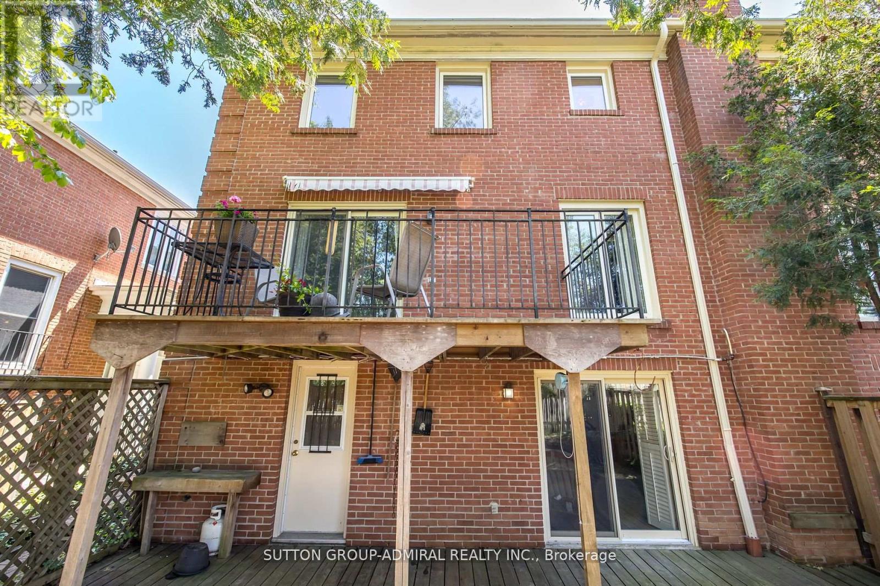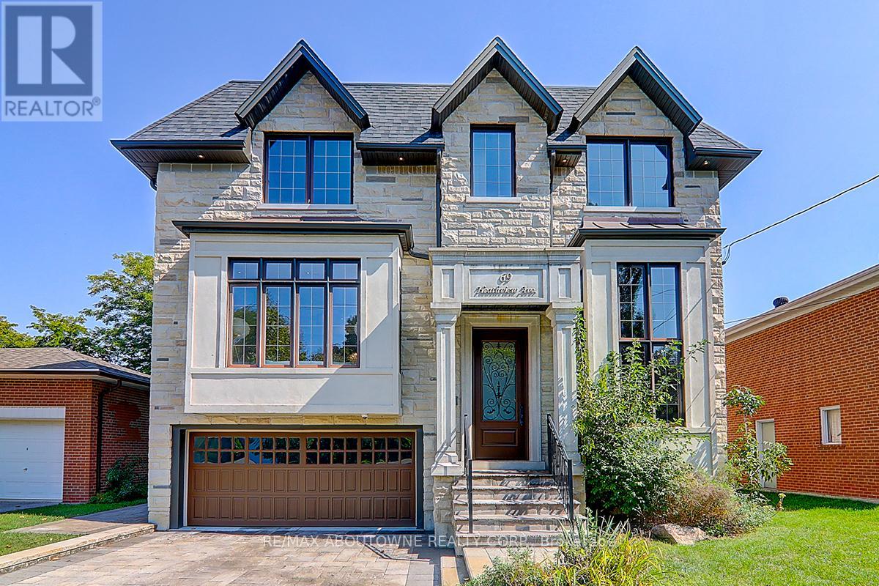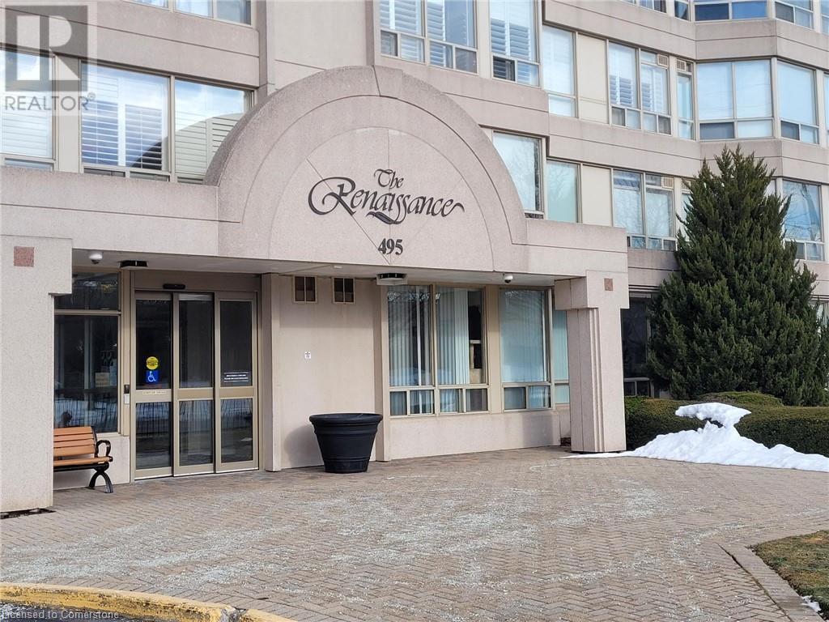164 8 Highway
Hamilton, Ontario
Great exposure on the corner of a high traffic viable area and , Corner Unit of the building . Several uses , Medical , Office , Retail. Currently divided to 7 + private rooms great for offices or patient treatment rooms. (id:50787)
Whse - 1360 Cardiff Boulevard
Mississauga (Northeast), Ontario
Warehouse/Storage Use Only, NO OFFICE SPACE. Industrial building with good shipping access. Clean Open warehouse space available with no office. Tenant will have their designated space marked off with use of shared common shipping doors and washroom /kitchenette. Landlord is an Industrial supply business adjoining this surplus space. Visitor parking available. Tenant may park Truck in their inside space. Building has security system. Lease rate will be net rent, TMI & utilities rate of $2.50 /psf plus HST. First & last months Gross rent plus HST & security deposit required. SHORT TERM LEASE. (id:50787)
RE/MAX West Realty Inc.
101 - 11 Rebecca Street
Hamilton (Beasley), Ontario
Welcome to your stunning one-bedroom loft-style condo in the heart of downtown Hamilton, just off of the vibrant James Street North. This spacious, open-concept unit boasts impressive floor-to-ceiling windows that flood the space with natural light, creating an airy and inviting atmosphere. The modern industrial design features sleek finishes throughout, perfect for both relaxation and entertaining. Enjoy the convenience of in-suite laundry, making daily life a breeze. The condo's prime location places you steps away from trendy restaurants, eclectic shops, and local art galleries, offering the perfect urban lifestyle. This is your opportunity to own a piece of downtown charm in a thriving neighborhood. RSA. (id:50787)
RE/MAX Escarpment Realty Inc.
11 Rebecca Street Unit# 101
Hamilton, Ontario
Welcome to your stunning one-bedroom loft-style condo in the heart of downtown Hamilton, just off of the vibrant James Street North. This spacious, open-concept unit boasts impressive floor-to-ceiling windows that flood the space with natural light, creating an airy and inviting atmosphere. The modern industrial design features sleek finishes throughout, perfect for both relaxation and entertaining. Enjoy the convenience of in-suite laundry, making daily life a breeze. The condo's prime location places you steps away from trendy restaurants, eclectic shops, and local art galleries, offering the perfect urban lifestyle. This is your opportunity to own a piece of downtown charm in a thriving neighborhood. Don’t be TOO LATE*! *REG TM. RSA. (id:50787)
RE/MAX Escarpment Realty Inc.
2108 Devon Road
Oakville (1006 - Fd Ford), Ontario
Step into the height of modern luxury with this newly constructed custom home, offering over 6,397 sq ft of expertly designed living space. Set on a private, beautifully landscaped 76.5 x 145.63 foot lot, this 4+1 bedroom, 6-bath residence combines sophisticated design with functional elegance. The primary suite has a custom walk-in closet and a 5-piece en-suite. Three additional spacious bedrooms, each with its own beautifully appointed walk-in closet and en-suite bathroom, offer exceptional comfort and privacy for family members or guests. Each en-suite is carefully designed with high-end finishes, ensuring a cohesive, elegant aesthetic throughout the upper floor. The heart of the home is the open-concept kitchen, featuring high-end appliances, a double oven, custom cabinetry, and a large natural stone island perfect for both gourmet cooking and entertaining. With 16-foot floor-to-ceiling windows, the living room is flooded with natural light and offer stunning views of the meticulously manicured grounds.The lower level has been thoughtfully designed for both style and practicality, featuring the heated floors, a glass-walled gym, wine cabinet and a wet bar. Outdoor living spaces are equally impressive with built-in BBQ and powered canopy, offering a private, tranquil setting perfect for relaxation or hosting guests.With smart home technology, energy-efficient systems, and an entertainers dream layout, this home is the ultimate in luxury living. Every detail has been meticulously crafted with quality, elegance, and modern comfort in mind. Welcome to your home. **EXTRAS** Sub-Zero Fridge, Wolf Induction Stove, Dishwasher(2), Laundry Washer/Dryer, Built-in Barbeque, All Elf, Mini Fridges (2), Wine Cabinet, inground Sprinkler system, Basement home theatre with smart sky lighting system, Hot Water Tank Owned (id:50787)
RE/MAX Imperial Realty Inc.
1055 Easthill Court
Newmarket (Gorham-College Manor), Ontario
Discover the epitome of urban living in the coveted Gorham-College Manor neighborhood of Newmarket. This spacious residence boasts four bedrooms and has been impeccably updated with modern finishes, creating a contemporary haven. Enjoy the bright and airy ambiance provided by the open concept layout, perfect for both relaxation and entertaining. Beautifully Upgraded Kitchen With Granite Counters And A W/O To The I/G Pool And Great Entertainment Area. Large Picture Window In Family Room overlooks the meticulous swimming pool. New finished engineered hardwood flooring, new staircase W/Iron pickets and fresh paint through out. Brand finished basement with elegant laminate flooring through out. Offers massive recreation room, warm bedroom with 3 Pcs washroom Totally over $$$ spent on professional landscaping interlock front yard. Conveniently located to great amenities such as schools, shopping & Hwy 404, at a quiet and children friendly Cul de Sac court. **EXTRAS** A/C 2019. Furnace 2019. Sump Pump 2019. Shingles 2015, Eaves Troughs 2017. Hwt Is Owned (id:50787)
Nu Stream Realty (Toronto) Inc.
3998 Martindale Crescent
Severn (Marchmont), Ontario
Discover the charm of your new home in the serene and picturesque community of Marchmont. Nestled on just over 2 acres of beautifully maintained gardens, this property is a sanctuary of natural beauty and comfort. With 3 bedrooms, 3 bathrooms, and an office perfect for working from home. The lower level welcomes you with a cozy family room that's bathed in sunlight from the large windows, a gas fireplace, and it offers a walkout to a deck where you can enjoy the garden views. Upstairs, you'll find a warm and inviting living room, a spacious dining area, and a beautiful kitchen that opens to a raised deck. Imagine sipping your morning coffee here, overlooking the expansive yard and soaking in the peaceful atmosphere. The outdoor space includes a two-car garage, an above-ground swimming pool with a surrounding deck perfect for summer fun, and gardens that have been lovingly cared for over the years. Situated on a quiet dead-end street, this home provides the perfect blend of peace and convenience. Its just a short 2-minute walk to Marchmont Elementary School, 5 minutes to the charming town of Orillia, and only a 10-minute drive to ski hills, offering year-round activities for the whole family. Come and experience the warmth and inviting atmosphere of this lovely Marchmont home. It's more than just a house; it's a place where cherished memories are made. We can't wait to welcome you home. (id:50787)
Century 21 B.j. Roth Realty Ltd.
7231 Lionshead Avenue Unit# 30
Niagara Falls, Ontario
Welcome to this stunning 4-bedroom, 4.5-bath home, offering a perfect blend of sophisticated design and serene outdoor living. The open-concept layout is filled with natural light, showcasing spacious interiors and thoughtful touches, including a bedroom-level laundry room and ensuite bathrooms for all four bedrooms. Step outside to your professionally landscaped oasis featuring beautiful mature fruit trees, and no rear neighbors, with the property backing onto tranquil greenspace. The expanded composite deck and custom-made garden shed add to the outdoor charm, while the stamped concrete driveway and raised garden bed enhance the home's functionality and aesthetics. The home also includes an unfinished basement with the potential to add a bedroom and a roughed-in full bathroom. Located directly across from the Thundering Waters Golf Course clubhouse entrance and steps from Hole 1, it’s a golfer’s dream. Additionally, you’re within walking distance of Niagara Falls and its picturesque parks. This home offers sophisticated comfort, modern amenities, and an outdoor haven—don’t miss the opportunity to make it yours! (id:50787)
RE/MAX Escarpment Golfi Realty Inc.
347 Leanne Lane
Shelburne, Ontario
Welcome to this stunning 1-year-old Rodeo model by Fieldgates, a true standout in the vibrant, growing community of Shelburne. This exceptional home offers 4 spacious bedrooms and 3 luxurious washrooms, perfect for modern family living. Situated on a rare ravine lot. Enjoy breathtaking views and the ultimate in privacy from your walk-out basement. Unlike the standard model, this home has undergone numerous upgrades, setting it miles apart with features that will truly impress. The open-concept layout is bathed in natural light, highlighting premium finishes and meticulous attention to detail. Whether you're hosting guests or enjoying quiet evenings, the inviting ambiance of this home is second to none. Located just minutes from Mono Cliffs and surrounded by nature, this home provides the perfect balance of tranquility and convenience. Don't miss the opportunity to own this beautiful, almost-new home in one of Shelburne's most sought-after neighborhoods. **EXTRAS** Upgrades include hardwood floors first floor, quartz counter top and back splash, washroom tiles, wainscoting, light fixtures, custom drapes, glass shower panels, full list attached (id:50787)
Realty Wealth Group Inc.
155 De La Roche Drive
Vaughan (Vellore Village), Ontario
Welcome to the stunning Bergamot Model (2,391 sq ft), an exquisite end unit townhome nestled in the exclusive Archetto Woodbridge Towns at Pine Valley Drive & Major Mack. This thoughtfully designed home boasts three beautifully finished levels, offering both functionality and style. ~ Ground Floor: Step inside to find a versatile finished room with elegant double-door entry and large windows, perfect for a home office or cozy den. You'll also appreciate the spacious laundry room featuring a laundry tub, ample storage with a double-door closet, and convenient garage access. ~ Main Living Area: The heart of the home shines with a modern open-concept kitchen, complete with a breakfast bar that seamlessly flows into the dining area and great room. Enjoy effortless entertaining with a walkout to your private balcony, while a separate den provides additional space for relaxation or work. The large dining area overlooks a serene parkette, and a stylish 2-piece powder room adds to the convenience. ~ Upper Level: Retreat to the upper level, where you'll find three generously sized bedrooms, a linen closet, and a family bathroom. The primary suite is a true sanctuary, featuring a spacious walk-in closet and a luxurious 3-piece ensuite bath. The 2nd Bedroom features a private Walk-out Balcony. ~ Unfinished Basement: Let your imagination run wild in the unfinished basement, complete with rough-ins for a bathroom and a cold room, ready for your personal touch to create that dream space you've always envisioned. ~ Don't miss the opportunity to make this remarkable townhome yours. Experience the perfect blend of comfort and elegance in the Bergamot Model your future awaits! **EXTRAS** Kitchen: electric Stove and Gas Hook up available, Fridge Water Line Available; Rough-in for Central Vacuum; Oak Staircase from Ground floor to Upper Level; Laminate Floor in Upper Level Hallway. (id:50787)
Spectrum Realty Services Inc.
1002 - 25 Neighbourhood Lane
Toronto (Stonegate-Queensway), Ontario
Welcome to the brand-new Queensview - Backyard Condos. This meticulously designed Elevate Model offers a luxurious and spacious 2+1 bedroom layout, featuring a generously sized balcony with unobstructed views of the CN Tower and Lake Ontario. The unit showcases high-end finishes, including sleek stainless steel appliances, refined valence lighting, a stylish backsplash, a breakfast bar island, and an open-concept design that maximizes natural light throughout. Enjoy exceptional amenities, including security, a fully-equipped gym, and a pet spa. The unit also comes with a storage locker and parking space. This property is truly a must-see. Additional parking spot available at an extra cost. **Auction takes place online February 26, 2025. (id:50787)
Royal LePage Signature Realty
2004 - 33 Charles Street E
Toronto (Church-Yonge Corridor), Ontario
Stunning Upgraded Casa 1 Armani Tower, South Facing Bachelor, Torino Model, 20th Floor, 431Sqft + 54Sqft Balcony, Magnificent City/Lake View, Floor To Ceiling Windows, Brand NEW Vinyl Wood Floors, Stainless Steel Appliances, Stone Countertops, Spectacular 5th Floor Amenities, Free Yoga Classes, Weight Room/ Cardio Room, Heated Outdoor Pool, Outdoor Fireplace/Bbq/Lounge/ Roof Deck, Free WIFI: Lobby, Media Room, Monthly Art Gallery, Soaring Lobby, Visitor Parking and Bike Storage Room Included, An Extraordinary Building In One Of The City's Most Desirable Locations! 2 Min Walk To Yonge St & Bloor St On N/S/E/W/ ALL 4 Subway Line Interchange, Brand New Park System on the Street and Restaurants too, Great for Students and Single professionals, This is the bigger Studio Suite in Casa I, Great Layout with minimal lost space, Large Ensuite Storage (Above hallway cupboards sliding doors to 9' ceiling), Parking is available from the buildings classified ads irregularly. 24-hour concierge/security cameras are used throughout the building's common areas, Pool is open seasonally. **EXTRAS** 9-foot smooth Ceiling, Stainless Steel Appliances + En-Suite Washer, Dryer, Upgraded Bathroom/Pot Lights, Dimmer LED Lighting, 1-way Roller Blinds, Security Pad, Freshly Painted, BRAND NEW FLOOR to be installed by April 3rd. (id:50787)
Right At Home Realty
3286 Shelburne Place
Oakville (1001 - Br Bronte), Ontario
Spectacular lakefront property with 93' frontage on Lake Ontario. Located on a quiet, mature cul-de-sac, this custom built, family home offers 4+1 Bedrooms, 3.5 Baths with over 2800SF above-grade + 1400 SF Finished Lower Level. Architecturally designed with wall-to-wall windows overlooking the lake, solid brick construction with clay tile roofing, this home was built to last. 9 and 10 ceilings on the main floor. Oak hardwood floors throughout both levels. Grand entrance foyer with oak staircase. Beautiful Living Room with fabulous antique marble fireplace surround with gas insert open to Dining Room with wall to wall patio doors to the terrace with incredible lake views. Fabulous Kitchen/Breakfast Room is a blank canvas with the perfect space to install the waterfront Kitchen of your dreams. Walk-outs to both decks and open to the the Family Room with stunning marble fireplace with gas insert. The main floor features a mudroom with side entry and inside entry from full-sized two-car garage. The Primary suite features oversized windows and a walk-out to second floor balcony with outstanding lake views, luxury ensuite bathroom and walk-in closet. Two more Bedrooms overlook the lake with oversized windows. The front Bedroom opens to a bonus room above the garage which could be handy as a Den or quiet retreat. The Lower Level has excellent ceilings height, good windows and features 1Bedroom, 3-Piece Bathroom, Recreation Room, Den, Laundry Room, storage and more. Beautifully landscaped and maintained property fully fenced with wrought iron gate access to the lake. Cobblestone driveway accommodates 4 cars. Outstanding value on Lake Ontario. A must see! (id:50787)
Royal LePage Real Estate Services Ltd.
7 Queen Street
Brock (Cannington), Ontario
This home is waiting for you! Move in ready, three bedroom brick bungalow with full, partially finished basement, attached double car garage and paved double driveway. Inside you will enjoy the large modern kitchen and dining room area, principal bedroom with two piece semi ensuite, a separate full four piece bath, main floor laundry that walks out to private deck and totally fenced back yard. The basement offers a spacious recreation room, large office area with walk in to storage/utility room, also a separate room suitable for guests or just extra living space for your family. This lovely, well maintained and cared for home is situated in a family friendly small town which features town amenities, beautiful park, schools and community centre, This property checks all the boxes and would be perfect for your family to make new memories. Easy commuting to Lindsay, Port Perry, Oshawa and Newmarket. **EXTRAS** Shingles 2012, windows 2013, gas furnace, air conditioning & ductwork 2013, updated hydro 2014, paved drive (2014), 2023 sump pump, deck & fenced in back yard 2014, updated kitchen & laundry 2016, weeper tile foundation waterproofing 2018. (id:50787)
RE/MAX Country Lakes Realty Inc.
1102 - 1477 Lakeshore Road
Burlington (Brant), Ontario
Experience luxury living in this stunning 2-bedroom, 2 bathroom condo in a premier downtown building, steps from the lake, Spencer Smith Park, and vibrant shopping and dining. Featuring dynamic views of the lake, escarpment, and city, this open-concept home boasts a bright and welcoming. Enjoy rich hardwood flooring, elegant crown moulding, and large windows that flood the space with natural light. The gourmet kitchen, featuring custom cabinetry, stainless steel appliances, an oversized island, and a designated dining area, is perfect for both everyday use and entertaining. Relax by the fireplace or step out onto the private terrace to take in the gorgeous scenery. Condo amenities include a rooftop patio and pool, concierge service, a party room, a gym with a golf simulator, and a steam room. Includes one underground parking spot and one locker. Perfectly situated near downtown restaurants, shops, and waterfront trails, this home offers the best of downtown living in an unbeatable location! (id:50787)
RE/MAX Escarpment Realty Inc.
1477 Lakeshore Road Unit# 1102
Burlington, Ontario
Experience luxury living in this stunning 2-bedroom, 2 bathroom condo in a premier downtown building, steps from the lake, Spencer Smith Park, and vibrant shopping and dining. Featuring dynamic views of the lake, escarpment, and city, this open-concept home boasts a bright and welcoming. Enjoy rich hardwood flooring, elegant crown moulding, and large windows that flood the space with natural light. The gourmet kitchen, featuring custom cabinetry, stainless steel appliances, an oversized island, and a designated dining area, is perfect for both everyday use and entertaining. Relax by the fireplace or step out onto the private terrace to take in the gorgeous scenery. Condo amenities include a rooftop patio and pool, concierge service, a party room, a gym with a golf simulator, and a steam room. Includes one underground parking spot and one locker. Perfectly situated near downtown restaurants, shops, and waterfront trails, this home offers the best of downtown living in an unbeatable location! (id:50787)
RE/MAX Escarpment Realty Inc.
1fc6 - 9390 Woodbine Avenue
Markham (Cachet), Ontario
Located at the Chinese Gourmet Centre Closed To The Entrance with High Volume Traffic, Well Established Food Court Business, Beautiful Renovated, Fully Equiped Kitchen. Lots Of Loyalty Customer. Turn Key Business Or Change To Any Kind Of Food Related Service. Lots Of Surface And Underground Parking Spaces. One Entrance From Rear. **EXTRAS** Low Rent $3,051/ Monthly (Include Tmi , Hst), Will Get A New 5+5 Yrs Lease From Landlord. (id:50787)
Bay Street Group Inc.
2510 - 42 Charles Street E
Toronto (Church-Yonge Corridor), Ontario
Steps To Yorkville Shop'g, Uoft, Bloor-Yonge Subway Stn Easy Commute In 4-Directions! Popular Casa 2 Build'g W/ Impressive Chic & Modern 20 Ft Lobby; Larger 1Br Unit 480 Sf+147 Sf Of Large Balc, 9' Ceiling; Modern Kit W/Ss Apls, B/I Microwave & B/I Dishwasher; Stacked Front-Load Wshr&Dryer; Bright O/C Live&Dine Area W/Flr To Ceiling Wdws & Walk-Out To Large Balcony; Mstr Br Faces East W/Flr To Ceiling Windows. (id:50787)
Right At Home Realty
14 Mallingham Court
Toronto (Willowdale East), Ontario
Welcome to this end unit Freehold Townhouse with direct outdoor access to a private fenced in backyard patio perfect for entertainment. Located on a quiet cul-de-sac step from subway station and Bayview Village Mall. This home features approximately 2000 sq. feet of very bright above grade living which includes 3 bedrooms and 3 bathrooms. The ground level Family room walk out to the large patio offers the perfect indoor/outdoor entertaining enjoyment. The deck off the Living room give you the option to have your morning coffee and or BBQ on the same level as the family sized kitchen. The Primary bedroom features a w/closet and a very large and bright 4 pc. ensuite with skylight. Cozy up the gas fireplace in the living and Family rooms on those cool fall and winter days. (id:50787)
Sutton Group-Admiral Realty Inc.
69 Heathview Avenue
Toronto (Bayview Village), Ontario
Stunning 7 Years Custom Built Luxurious Home Nested In Upscale Bayview Village, Meticulously Maintained Plus Fresh Painting. Sophisticated Timeless Design Floor Plan W/ Quality Finish. Extra Large Windows & 6 Skylights Boosts Abundance Sunshine. Classic Wooden Panel Wall In Office, Main Floor & Hallway. Gourmet Kitchen W/ Spacious Breakfast Area. Thermador High End Kitchen Appliances. Primary Bedroom W/ 7 Pieces Spa-Like Ensuite, Heated Marble Floor Washroom. All Bedrooms W/ Ensuite. Built In Sound System & Pot Lights Throughout. Heated Marble Floor Walk Up Basement W/ Ensuite Nanny Room & Wine Cellar. 2 Laundry Rooms. Sprinkler System. Interlocking Front & Back. Top Ranking Public School Zone: Earl Haig SS. Steps To Public Transit, Short Distance To Top Private School. Minutes To Shopping, YMCA, Library & All Amenities. **EXTRAS** All Existing Stainless Steel Appliances, 2 Set of Washer & Dryer, Electrical Light Features. (id:50787)
RE/MAX Aboutowne Realty Corp.
7 Pine River Crescent
Mulmur, Ontario
mansfield skiways chalet. ski in and out. part of the association that also features pine river, swimming pond, tennis / pickleball court as well as basketball area. approx. 20 acres. property is located right beside mansfiel skiway a private club. new steel roof in 2023. semi circular driveway. WALK OUT basement has a rec room, laundry, work shop room, plus sauna sep. shower plus 2 piece washroom. **EXTRAS** property backs onto walkway and then then the pine river. being sold as is. (id:50787)
RE/MAX Hallmark Chay Realty
495 Highway 8 Unit# 404
Stoney Creek, Ontario
Experience the pinnacle of modern living in this stunning 2-bedroom plus den unit, boasting two full baths. Revel in the bright, impeccably clean, and expansive open-concept layout, designed to capture breathtaking views and flood every corner with natural light. The luxurious primary bedroom features an ensuite and a walk-in closet, offering a private retreat within your home. Benefit from the convenience of two dedicated parking spaces in the garage, along with a host of exceptional amenities that enhance your daily living. Embrace a carefree lifestyle in this remarkable residence-where comfort meets elegace in every detail. (id:50787)
Keller Williams Complete Realty
528 Alberton Road
Ancaster, Ontario
Situated on approximately 1.2 acres just outside of Ancaster, at the corner of Wilson St W and Alberton Rd, lies the historic former Alberton Presbyterian Church. Brimming with character and charm, this spacious 3,900 sq/ft property features a large sanctuary with soaring ceilings up to 18 feet high. Adjacent to the sanctuary, you'll find a cozy parlour and a hallway leading to the expansive, open fellowship hall. A fully equipped kitchen just off the hall can accommodate large group gatherings, making this space ideal for various functions. The building includes updated 200-amp electrical service and a durable steel roof. With institutional zoning, a high-traffic location, and ample land for parking, this property is perfectly suited for any group or organization seeking a new home with room to grow. (id:50787)
M. Marel Real Estate Inc.
513 - 470 Gordon Krantz Avenue
Milton (1039 - Mi Rural Milton), Ontario
Incredible Opportunity to Lease One Year Old Unit, in the Soleil Condo Building in Milton! This 1BR Plus Den unit over 600 sq. ft features: Open Concept Living Space and a Walk out to a Private Balcony, Generous Size Primary Bedroom and the Separate Den is ideal for a Home Office/can be used as 2nd Bedroom, Modern Kitchen with a ton of upgrades including Quartz Countertops in Kitchen & Bathroom, Quartz Backsplash, Extended Kitchen Cabinetry and Ensuite Laundry. Building Amenities Include: Fitness Studio, Social Lounge, Rooftop Terrace, Automated Parcel Delivery lockers, Courtyard and 24 hr Concierge. Conveniently located near Parks, Shops, Niagara Escarpment, Mattamy National Cycling Centre and Milton Hospital. Easy access to Milton GO and major highways such as the 401 and 407. A Must See!! **EXTRAS** Stainless Steel Fridge, Stove, Built in Microwave, Dishwasher, Washer and Dryer, Blinds/Window Coverings Included For Tenants use. One Parking and Locker Included. (id:50787)
Royal LePage Ignite Realty








