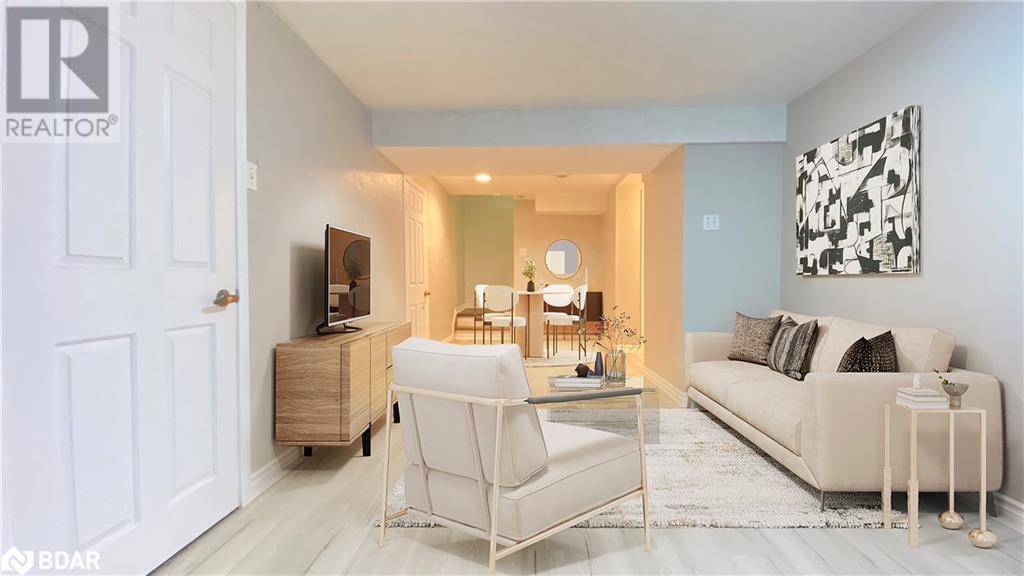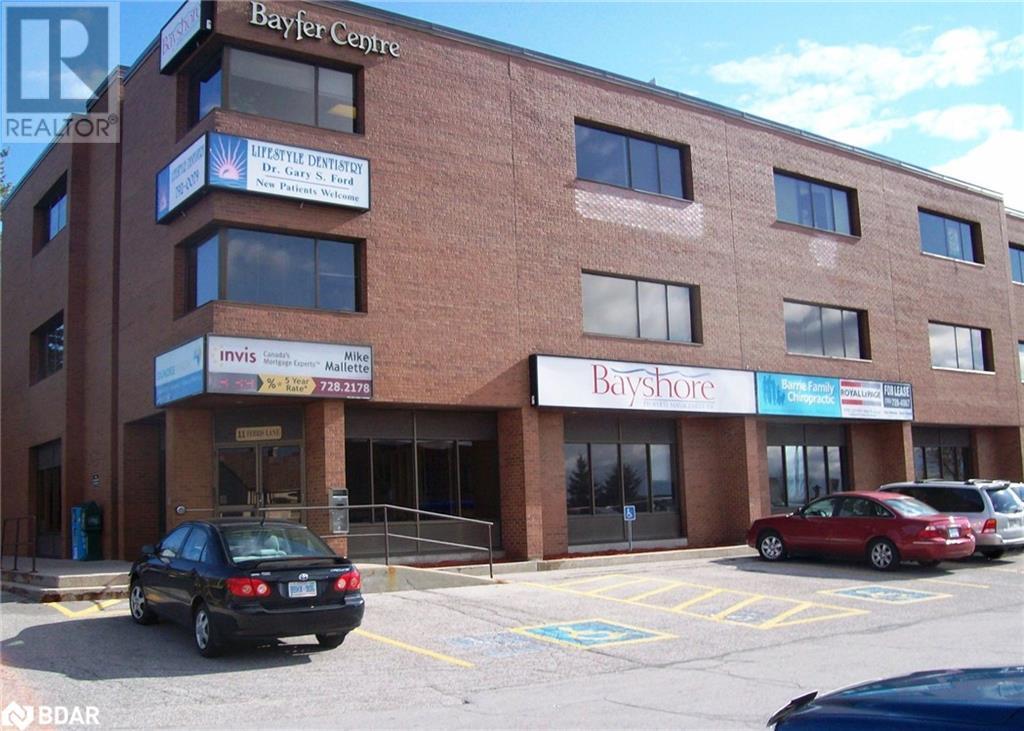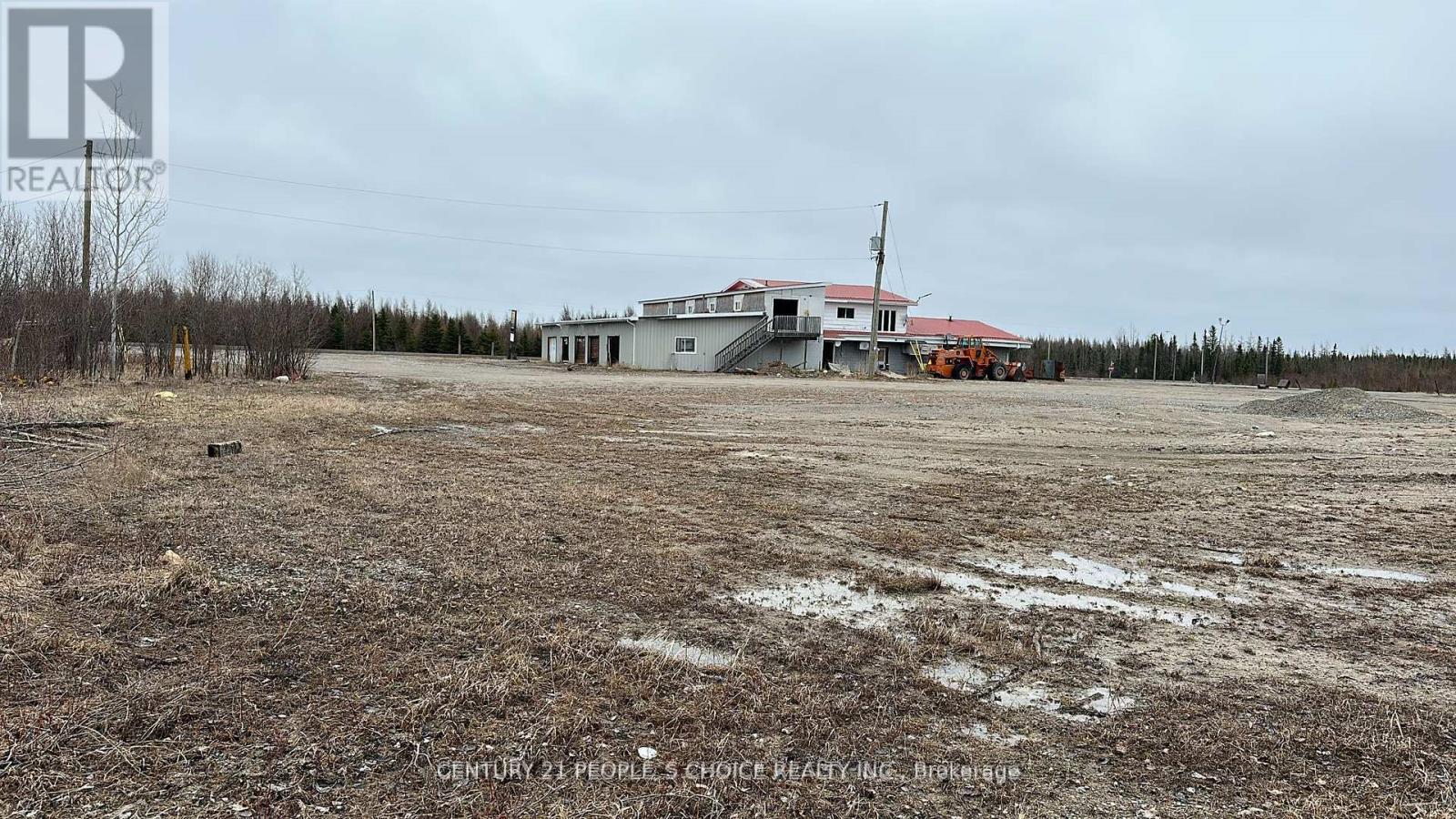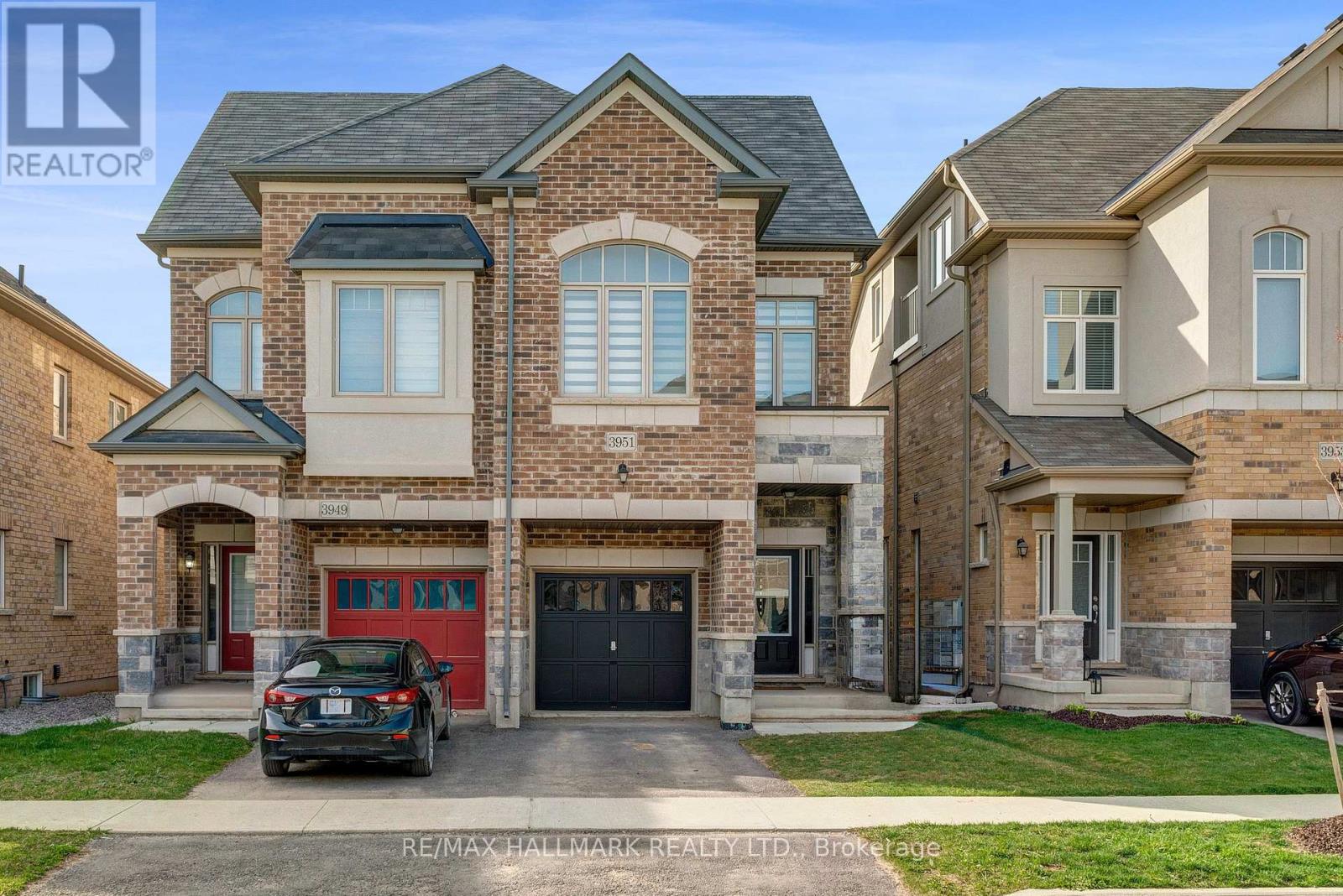144 Wilson Drive Unit# Lot 22
Georgian Bluffs, Ontario
Building Your Dream Home On The Beautiful Shores Of Georgian Bay Has Never Been Easier! Imagine Waking Up To Views Of The Sparkling Water From Your Home! Fibre Optic Internet, Municipal Water, And Gas Available On-Site. Includes The Permits & Drawings For The Specially Designed Home In The Photo. Hands-Off Option To Have The Home Built For You Available. Only 3 Hours From Toronto, This Area Is Host To Numerous Conservation Parks And Some Of Ontario's Most Cherished Beaches. Recreation In The Area Is Plentiful - From Hiking Along The Award Winning Bruce Trail, To Discovering Natural Landmarks Carved Into The Escarpment. Just minutes to shops and amenities in Wiarton and a short drive to Lion's Head, Owen Sound and the breathtaking Tobermory. Copy Of Subdivision Survey Available. Don't miss this opportunity to build the home you've always dreamt of on the perfect canvas! (id:50787)
Royal LePage Signature Realty
22 Amblecote Place Unit# Bmst
Hamilton, Ontario
Beautiful One Bedroom Basement Apartment Located In The Serene And Prestigious Randall Community. This Charming Newly Renovated Unit Is Equipped With Ensuite Washer and Dryer, Large Pantry, 3-Piece Bathroom, Two Driveway Parking Space And Your Very Own Private Gated Outdoor Area. Great Location, Close To Shops And Easy Access To Highway. Don't Miss Out On This Amazing Opportunity! ***The Tenant Pays 30% of Utilities.*** Internet/ Cable/ Phone Are Excluded. (id:50787)
Real Estate Homeward
11 Ferris Lane Unit# 204
Barrie, Ontario
Nestled near the corner of one of Barrie's bustling streets, a three-story professional office building offers a large suite for businesses. Conveniently located close to highway access, the building boasts an elevator for easy mobility between floors. With ample parking available, it provides a hassle-free commute for tenants and visitors alike. Perfectly situated in the heart of the city's commercial hub, it presents an ideal opportunity for businesses seeking a strategic location in Barrie. *Available May 1st. (id:50787)
Royal LePage First Contact Realty Brokerage
103 Thomas Street
Milton (1035 - Om Old Milton), Ontario
Welcome to One of Old Milton's Most Iconic Addresses: 103 Thomas Street. This Stately Grand Victorian Home (circa 1892) is located on a RARE 132' x 126' DOUBLE LOT and set back for added privacy. It features almost 4000 SF of finished living space at the main house, 4 bedrooms, 4 bathrooms and a fully detached 3 CAR GARAGE w an additl FINISHED 503 SF LOFT/STUDIO/OFFICE (including roughed-in plumbing). Marvel at the welcoming front porch, enter the grand foyer and enjoy the main floor family room, formal dining room with walkout, private living room adjacent to the sitting room, and beautiful gourmet chef's kitchen with large island, 6-burner commercial-grade gas range with built-in ovens, large pantry, secondary sink and family-sized breakfast room. There are TWO SETS of STAIRS to the second level where there is a convenient laundry room, 3 bathrooms, 4 bedrooms, one being the primary bedroom with walk-in closet and large ensuite w 2 separate sinks, walk-in glass shower and freestanding claw-foot tub. Further features include 9' and 10' ceilings throughout, stunning trim and mouldings, French doors, 8' pocket doors, California shutters, beautiful hardwood flooring and door hardware, classic radiators for supplemental heat (primarily heated through forced air gas), and multiple fireplaces. The exterior features a beautiful massive mature lot, privacy, lush gardens and loads of parking. Great care has been taken to preserve the character and period of the original home while integrating all the modern conveniences. Ideally and centrally located, a short walk to schools, park, fairgrounds, farmers' market, shops, restaurants and Milton's vibrant downtown. This Is Finally your opportunity to own one of Milton's Finest Homes. *The lot large enough to explore potential to subdivide. Due diligence required. **EXTRAS** See attachments for severance details, property is listed but not designated heritage, and zoning information. (id:50787)
RE/MAX Real Estate Centre Inc.
1 655 Highway
Cochrane (Cochrane Unorganized), Ontario
. (id:50787)
Century 21 People's Choice Realty Inc.
103 Thomas Street
Milton, Ontario
Welcome to One of Old Miltons Most Iconic Addresses: 103 Thomas Street. This Stately Grand Victorian Home (circa 1892) is located on a RARE 132 x 126 DOUBLE LOT and set back for added privacy. It features almost 4000 SF of finished living space at the main house, 4 bedrooms, 4 bathrooms and a fully detached 3 CAR GARAGE with an additional FINISHED 503 SF LOFT/STUDIO/OFFICE (including roughed-in plumbing). Marvel at the welcoming front porch, enter the grand foyer and enjoy the main floor family room, formal dining room with walkout, private living room adjacent to the sitting room, and beautiful gourmet chefs kitchen with large island, 6-burner commercial-grade gas range with built-in ovens, large pantry, secondary sink and family-sized breakfast room. There are TWO SETS of STAIRS to the second level where there is a convenient laundry room, 3 bathrooms, 4 bedrooms, one being the primary bedroom with walk-in closet and large ensuite with 2 separate sinks, walk-in glass shower and freestanding claw-foot tub. Further features include 9 and 10 ceilings throughout, stunning trim and mouldings, French doors, 8 pocket doors, California shutters, beautiful hardwood flooring and door hardware, classic radiators for supplemental heat (primarily heated through forced air gas), and multiple fireplaces. The exterior features a beautiful massive mature lot, privacy, lush gardens and loads of parking. Great care has been taken to preserve the character and period of the original home while integrating all the modern conveniences. Ideally and centrally located, it is a short walk to schools, park, fairgrounds, farmers market, shops, restaurants and Milton's vibrant downtown. This Is Finally The One your opportunity to own what many consider one of Milton's Finest Homes. *The lot is large enough to explore the potential to subdivide. Due diligence is required. (id:50787)
RE/MAX Real Estate Centre Inc.
24 Shaw Street
Haldimand, Ontario
Welcome to 24 Shaw St, a beautifully maintained family home nestled on a peaceful corner lot in one of Caledonia's most tranquil neighborhoods. This picturesque riverside town is known for its close-knit community, scenic walking trails, and charming local shops, providing an ideal environment to call home. The property boasts a classic all-brick exterior, and a spacious double attached garage with a separate entrance to the lower level. Inside, there's ample space for your growing family to flourish. The timeless layout features a traditional living and dining room, offering a warm, inviting atmosphere, while the kitchen and family room provide the perfect setting for entertaining. Upstairs, you'll find three generously sized bedrooms, ideal for a growing family, and the fully finished basement offers an additional bedroom for guests, along with extra space for gatherings and recreation. Through the lovely sunroom you'll step outside into your private backyard oasis, where you'll find a beautiful inground pool surrounded by a deck and a separate fenced are a ideal for hosting friends, family, or simply relaxing in peace. Whether you're entertaining or enjoying quiet moments, 24 Shaw St offers a tranquil escape from the demands of daily life. With easy access to local businesses, schools, and scenic trails, this home provides the perfect blend of convenience and natural beauty. (id:50787)
RE/MAX Escarpment Realty Inc.
77 - 26 Moss Boulevard
Hamilton (Dundas), Ontario
IDEAL LOCATATION, SITUATED IN HAMILTON DESIRABLE NEIGHBOURHOOD. THIS OPEN CONCEPT, BRIGHT, SPACIOUS, MODERN TOWNHOUSE OFFERS LUXURY AND FUNCTIONALITY WITH THREE BEDROOMS AND 2 1/2 BATHROOMS. BACKYARD OFFERS AN OASIS FOR RELAXATION IN THE SUMMERTIME. (id:50787)
RE/MAX Real Estate Centre Inc.
65 - 1082 Shamrock Marina Road
Gravenhurst (Morrison), Ontario
For sale at Shamrock Bay Resort, a stunning 2023 Northlander Waverly awaits its new owner! This beautiful unit is located right across from the docks, making it a boaters dream come true. Boasting three bedrooms, one bathroom, air conditioning, and a furnace, this fully furnished gem offers comfort and convenience. Step out onto the deck and breathe in the refreshing lake air while enjoying the serene surroundings. Inside, all appliances are included, ensuring effortless living. Plus, rest easy with the peace of mind provided by the warranty. **EXTRAS** Air Conditioning, Appliances, Deck, Fully Furnished, Warranty *For Additional Property Details Click The Brochure Icon Below* (id:50787)
Ici Source Real Asset Services Inc.
70 - 1082 Shamrock Marina Road
Gravenhurst (Morrison), Ontario
This 2013 Northlander is located in the heart of the resort right beside the pools, sports court, and playground so your family is steps away from endless summer fun at Shamrock Bay Resort! **EXTRAS** Air Conditioning, Appliances, Deck, Fully Furnished, Warranty *For Additional Property Details Click The Brochure Icon Below* (id:50787)
Ici Source Real Asset Services Inc.
Whw636 - 155 Mccrearys Beach
Drummond/north Elmsley, Ontario
Make your cottage ownership dreams come true with a brand new 2022 Clearwater 2. This Northlander model is resort cottage living at its best. Designed and engineered to feel like home, this model offers a generous 624 sq.ft. of living space; complete with two spacious bedrooms, located on opposite sides of the model, offer privacy whether you're hosting family and friends or just trying to get some space from the kids. Fully furnished with modern and stylish pieces sure to stand the test of time, along with appliances and air-conditioning, the Clearwater makes for the perfect choice for any family to enjoy for years to come. Best of all, enjoy the refreshing outdoor living space on your 10ft porch. Sliding doors off the living room provide quick access to your outdoor oasis. Only a few minutes walk to the beach, pool and playground. **EXTRAS** Air Conditioning, Appliances, Deck, Fully Furnished, Warranty *For Additional Property Details Click The Brochure Icon Below* (id:50787)
Ici Source Real Asset Services Inc.
635138 Highway 10
Mono, Ontario
Paradise Awaits you......Modern finish, picturesque streams and ponds, in-law suite, full gym and a private primary suite all on 49.25 Acres * This Custom built 5+1 bedroom home sits on your own park like property. Custom Built Home built in 2021 w/Tarion new home Warranty. Drive down a long winding drive to home which is set back from the road for ultimate privacy. Over 5800 sq ft of living space perfect for a large family. Main floor features vaulted ceiling in kitchen and Great room, 4 bedrooms and laundry. Massive Custom Kitchen with banquette island, 48" gas range and 48" Refrigerator, beverage fridge and built in pantry. Hardwood Floors and Wood Trim Thru-out, Each bedroom has a walk in closet and ensuite bath. Second floor master suite with vaulted ceilings with access to a large patio. Home equipped with GENERAC generator and EV charger. New underground 400 AMP electrical service to property, 200 amp to home, 200 amp remaining for potential Outdoor building (drawings previously approved by NVCA)Client Remarks **EXTRAS** Premium JennAir Appliances : 48 inch Fridge, 48 inch Range Stove, 48 inch Exhaust fan, built in Microwave oven, beverage fridge, Basement Fridge, Stove & built in Microwave/exhaust fan, 3 washers, 3 dryers, Generac generator, EV charger (id:50787)
Right At Home Realty
1908 - 2087 Fairview Street
Burlington (Freeman), Ontario
Inviting Two Bedroom Two Bathroom open concept condominium with 2 Balconies in a prime Burlington location at 'The Paradigm' Balcony views of city life, quartz countertops, ensuite laundry and primary ensuite. Building offers exceptional amenities such as; 24 hour concierge, indoor pool with sauna, fitness center, "sky" lounge terrace, games & party rooms, basketball court and outdoor BBQ area. Building is close to all major amenities such as the Burlington GO station (walkable), shopping, downtown Burlington, lakefront, major highways, restaurants, etc. Ideal unit for commuting professionals in a pet friendly spacious and bright condo. Unit also includes Locker 3rd floor #149, Underground Parking Spot P1 #124. (id:50787)
RE/MAX Escarpment Realty Inc.
3208 - 225 Webb Drive
Mississauga (City Centre), Ontario
Immaculate One Plus Den Condo in the city centre of Mississauga! Unit Features Newly Updated laminate flooring throughout the unit, Brand New Microwave, Faucets and lights. Well Maintained Kitchen with Stainless Steel Appliances and Centre Island. Spacious Living Room Walked Out to Balcony. Large Bedroom with His/Her Closet With a 4Pc Ensuite Washroom. Open Concept Den can be Used as the Second Bedroom or Office. This Home Includes One Parking and One Locker. This Unit Offers Beautiful Distant Views of the Lake. Overlooks the green-space and far away from the street noise. It's Move In Condition!Don't Miss the Opportunity to Own a place you will love! (id:50787)
Century 21 Leading Edge Realty Inc.
234 - 1575 Lakeshore Road W
Mississauga (Clarkson), Ontario
Welcome to #234, a stunning 2 bed 2 bath suite located in a prime area between Lorne Park & Lake Ontario. This 960 square feet unit boasts a rare southwest facing layout, ensuring full sun throughout the entire day. Step inside to discover an open concept layout with modern finishes, hardwood flooring & 9 ft ceilings creating a sleek & inviting atmosphere. The primary wing is complete w/ a private ensuite bathroom, walk-in closet, & flows through the walk-out to the 200 square feet balcony. The sun-filled living room also leads out to the balcony overlooking the peaceful courtyard, perfect for relaxing or entertaining. In addition to the beautiful interior, this condo offers hotel-esque amenities including a full gym, rooftop terrace, library,24/7 security, & party room for gatherings. Located just steps away from Birchwood Park, restaurants & shops, this property is also close to Clarkson GO for easy commuting. Don't miss out on this incredible opportunity in a highly desirable location. **EXTRAS** Southwest facing unit for full sunlight, locker located on same level as unit, 9 ceilings. (id:50787)
Royal LePage Real Estate Services Regan Real Estate
3951 Koenig Road
Burlington (Alton), Ontario
***SPRING SPECIAL!***Wow*Welcome To The Highly Sought-After New Alton Village Community At Dundas & Walkers Line in Burlington Surrounding A Peaceful Pond, Meandering Creek & a Central Park*Absolutely Stunning 2.5 Storey Semi-Detached With 2 Master Bedrooms!*Great Curb Appeal With Architecturally Distinctive Brick, Stone & Stucco Exterior, Custom Stone Engraved House Number, Covered Loggia & Transom Window*Fantastic Open Concept Design 1612 Sq Ft Perfect For Entertaining Family & Friends*Large Great Room With Gorgeous Hardwood Floors, Modern Linear Electric Fireplace, Pot Lights & Walk-Out To Patio*Gourmet Chef Inspired Kitchen With Granite Counters, Stainless Steel Appliances & Double Sink Overlooking Backyard*2 Amazing Master Retreats With Walk-In Closets & Private Ensuites*Bonus Walkout Balcony From The 3rd Floor*A Total Sanctuary Watch The Sunrise With Your Morning Coffee Or Cozy Up Under The Sunset With A Glass of Wine & Your Favourite Book!*4 Large Bedrooms With Large Closets & Large Sun-Filled Windows*Convenient 2nd Floor Laundry Room*Enjoy Family Fun In Your Backyard With Ample Space For A Patio Set & Kids To Play*Minutes To Parks, Schools, Shopping, Dining, GO Station & Hwy 407*Put This Beauty On Your Must-See List Today!* **EXTRAS** *Exceptionally Master Planned Living In 1 Of Burlington's Best Most Charming Neighbourhoods*3 Years New Built By Reputable Sundial Homes*Many $$$ Spent On Upgrades!*4 Spacious Bedrooms*Worth Every Penny!*Don't Let This Beauty Get Away!* (id:50787)
RE/MAX Hallmark Realty Ltd.
1029 Lorne Park Road
Mississauga (Lorne Park), Ontario
Welcome to 1029 Lorne Park Road, an extraordinary residence in the prestigious Lorne Park community, surrounded by beautiful tree lined streets and custom-built homes. This opulent 4-bedroom, 5-bathroom home spans an approx. 5,100 square feet of living space on a sprawling pool-sized lot, showcasing exquisite modern upgrades and meticulous craftsmanship. The main level greets you with an open-concept layout, gleaming engineered hardwood floors, and bright LED pot lights. At the heart of the home is a gourmet kitchen with sleek quartz countertops, premium Bosch appliances, and a breakfast area overlooking the serene backyard. The adjacent living room, with its elegant gas fireplace, serves as a cozy retreat and opens onto the patio through grand glass doors, where a second gas fireplace awaits for seamless indoor-outdoor entertaining. On this level, you will also find a traditional dining area for meals with the family, and an office for private work from home experience. Upstairs, a skylight illuminates the space with natural light, creating a bright and airy atmosphere. The primary suite is a private sanctuary with a spacious walk-in closet and a spa-like 4-piece ensuite. Each of the additional three bedrooms offers ample closet space and either a private ensuite or a Jack-and-Jill bathroom, all with sleek porcelain tile flooring that complements the homes modern aesthetic. The fully finished walk-out basement provides versatile living space with a rec room, a den, an office or extra bedroom, and a 3-piece bathroom, complete with durable laminate flooring. Thoughtfully designed for both comfort and style, this move-in ready home embodies luxurious living at its finest. **EXTRAS** Amazing location close to top-rated schools, renowned waterfront trails at Rattray Marsh Conservation area and Jack Darling Park, trendy restaurants/cafes, unique shops. Quick commute to downtown Toronto via GO Train or the QEW. (id:50787)
Sam Mcdadi Real Estate Inc.
4 - 5484 Tomken Road
Mississauga (Northeast), Ontario
This commercial condo unit in North East Mississauga offers a versatile space that has many ideal uses. The reception area, eight offices, large boardroom, and a spacious mezzanine makes it suitable for so many things. A daycare, private school, place of worship, accountant, strength training facility to name a few, can all be perfectly serviced in this large spacious unit with some remodeling. Ideally located near three major highways (401,403,410) your clients can easily get here and with lots of available parking both front and back they will have easy access to your business. **EXTRAS** Easy Showings, Offers Anytime! (id:50787)
Royal LePage Connect Realty
1140 Halliday Avenue
Mississauga (Lakeview), Ontario
Welcome home to this exquisitely renovated bungalow, perfectly situated in the Lakeview community, just a short commute from Sherway Gardens, Dixie Outlet Mall, excellent schools, waterfront parks, and more. As you enter, you are greeted by an open-concept floor plan featuring sleek, waterproof, and scratch-proof laminate flooring, complemented by expansive windows that flood this lovely home with natural light. The dining area seamlessly blends with the living room, where a wood fireplace creates an inviting ambiance for cozy gatherings and relaxation. The heart of the home is the charming kitchen, equipped with modern stainless steel appliances, a breakfast bar, and sleek quartz countertops. On the main level, you'll find the Owner's suite and two additional bedrooms, each with their own closets and a shared 4-piece bath. The spacious basement boasts a large rec room illuminated by pot lights, a 4-piece bath, a bedroom perfect for guests or extended family, and a laundry room. Step outside to the beautifully manicured backyard retreat, showcasing a stunning pressure-treated wood deck and a Beachcomber hot tub that comfortably seats 4-6 people, offering a serene escape after a long day. This charming residence blends style, comfort, and practicality, complete with a detached garage and long driveway providing 4 parking spots! **EXTRAS** Optimal location with close proximity to the upcoming vibrant Lakeview Village. A quick commute to Downtown Toronto via the QEW or Long Branch GO, unique shops, parks, waterfront trails, Pearson Airport and esteemed public/private schools. (id:50787)
Sam Mcdadi Real Estate Inc.
4487 Henderson Road
Milton (1039 - Mi Rural Milton), Ontario
Stunning 3.2 acre lot on Henderson Road with a beautiful split-level family home. Features an inground pool, pool shed, and stylish patio. Open-concept living with hardwood floors and granite kitchen surfaces. Enjoy privacy and panoramic views. The 30' x 50' barn has separate water and electrical connections and a convertible overhead door. Perfect for equestrian enthusiasts. Minutes from the 407 and close to Oakville, Burlington, Mississauga, and Toronto Pearson Airport. Country living at its finest, just minutes to all the major amenities. (id:50787)
Revel Realty Inc.
5000 Henderson Road
Milton (1039 - Mi Rural Milton), Ontario
Strategically positioned 6.5-acre investment near 407, Oakville, Milton, and Burlington, adjacent to the CN Intermodal Site. This property offers exceptional potential in a prime location. Just moments from the 407 and close to Oakville, Milton, and Burlington. Currently zoned agricultural, it is a perfect dream home site or an option to wait for future development; this 6.5-acre canvas awaits your vision. Join a landscape poised for growth, enriched by proximity to key urban centers and major transportation routes. This property embodies strategic investment, blending location, accessibility, and limitless potential. (id:50787)
Revel Realty Inc.
204 - 11 Ferris Lane
Barrie (Bayfield), Ontario
Nestled near the corner of one of Barrie's bustling streets, a three-story professional office building offers a large suite for businesses. Conveniently located close to highway access, the building boasts an elevator for easy mobility between floors. With ample parking available, it provides a hassle-free commute for tenants and visitors alike. Perfectly situated in the heart of the city's commercial hub, it presents an ideal opportunity for businesses seeking a strategic location in Barrie. * Available May 1st. (id:50787)
Royal LePage First Contact Realty
36 Kayla Crescent
Collingwood, Ontario
Located just minutes from the ski hills, hiking, biking, boating, shopping, stellar restaurants, and great schools, this one-of-a-kind Cloverdale model has been fully upgraded from the ground up. As you step through the vaulted entrance foyer, you're immediately greeted by an open layout that feels warm and inviting. The floorplan was designed with entertaining in mind, making it perfect for larger groups or families while still maintaining a sense of togetherness. The spacious gourmet chef's kitchen and dining areas seamlessly connect to the living spaces, creating a flowing, open atmosphere. This home features four generously-sized bedrooms, including a master suite with an ensuite bathroom, offering plenty of room for any size family.The fully finished basement is a standout feature, offering radiant floor heating, a large family room, bathroom, laundry area, and workroom all with radiant heated floors. What truly sets this home apart, however, is the professionally designed recording studio. Whether you're a musician, podcaster, or content creator, this space is equipped with everything you need to produce high-quality sound in a soundproof environment.It could also be converted into an in-law suite or rental apartment, offering great flexibility.This is a home you won't want to miss especially if you've been searching for a space to fuel your creativity. (id:50787)
Ipro Realty Ltd.
674 Regional Rd 21 Road
Uxbridge, Ontario
Stunning designer home on 10 acres- Your dream retreat awaits! Welcome to your dream home! This breathtaking 5000 sq ft designer residence, including pool area & lower level, offers the perfect blend of luxury and country living, just minutes from the heart of Uxbridge's main st. Set on 10 picturesque acres, this exceptional property is ideal for those who love to entertain and enjoy modern convenience. Inside you'll find spacious principal rooms including a gourmet kitchen that will delight any chef. The formal dining room over looks the stunning glass in-Betz indoor pool, complete with spa and workout room- an entertainers paradise year-round. Beautifully engineered hardwood floors flow throughout home and 3 cozy fireplaces add warmth and ambience. Step outside and be captivated by the meticulously designed outdoor space, featuring a large patio, outdoor kitchen, gazebo and multiple- perfect for dining, relaxing or hosting family and friends. A game room provides additional entertainment options, 6 car garage offers ample space for all your toys and vehicles. Enjoy year-round comfort with heat pumps that provide constant heating. **EXTRAS** game room (id:50787)
Royal LePage Your Community Realty
























