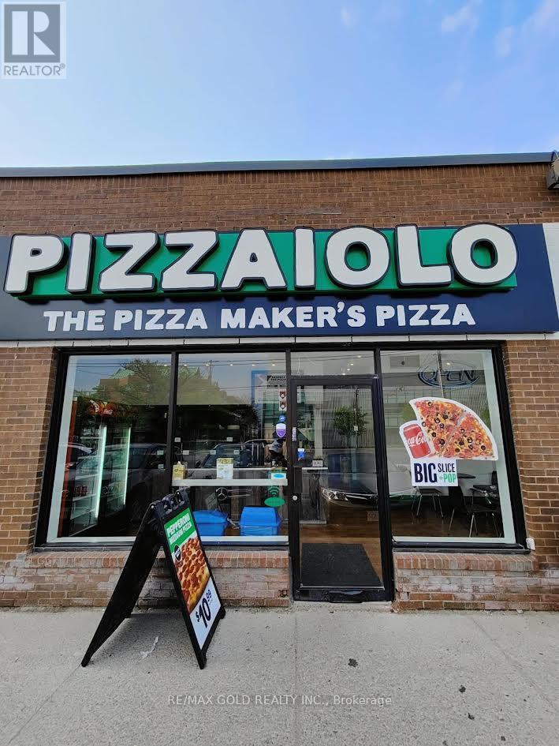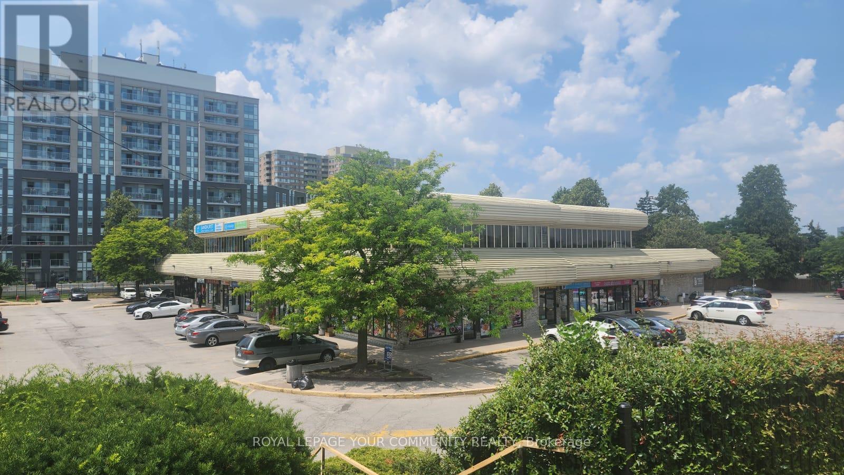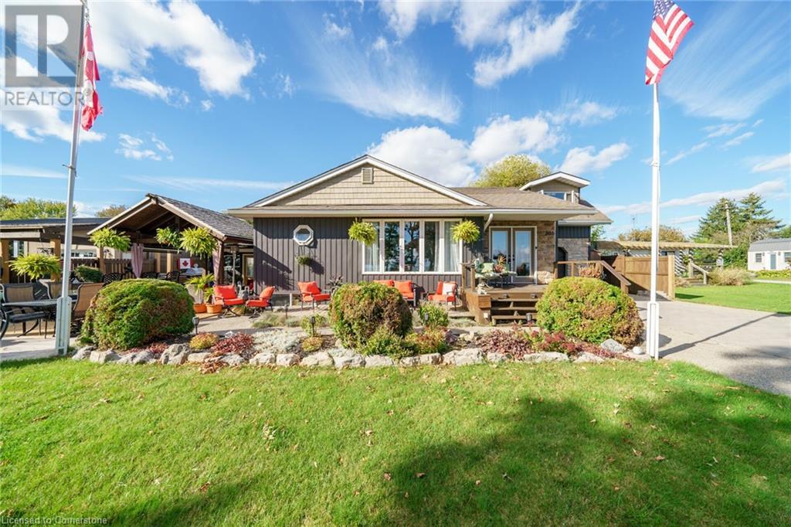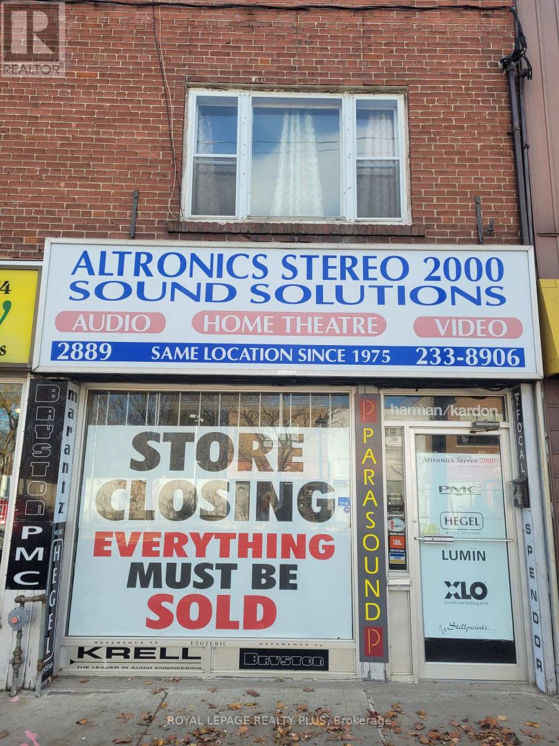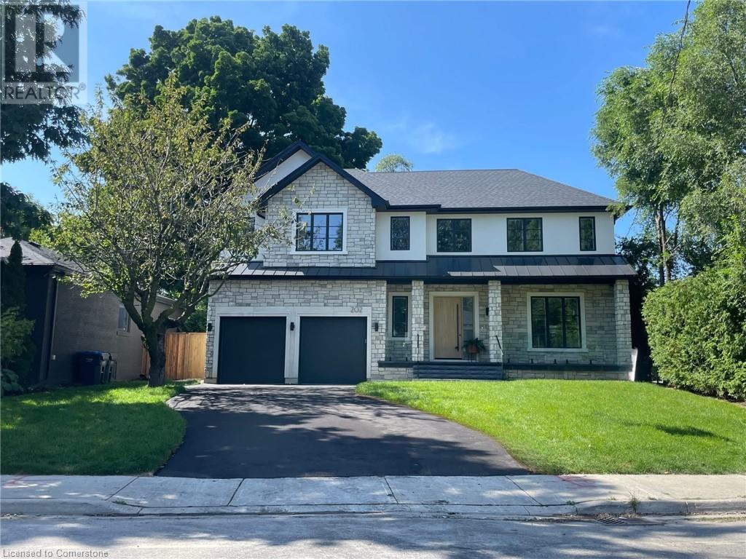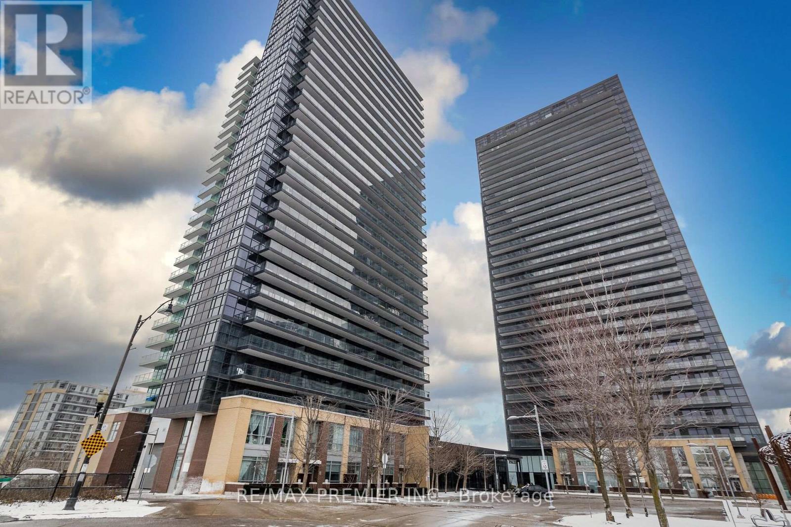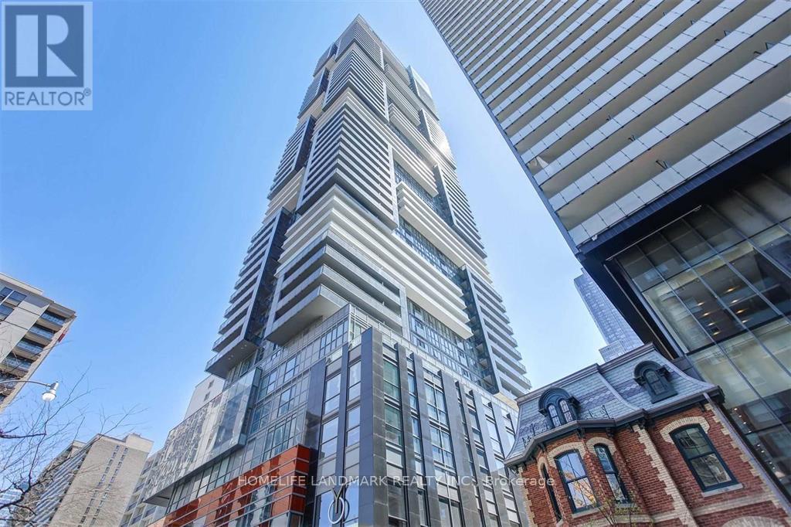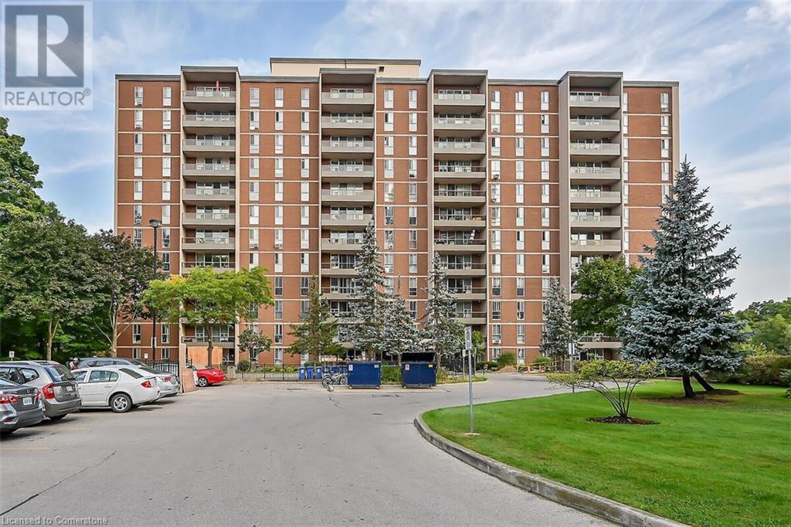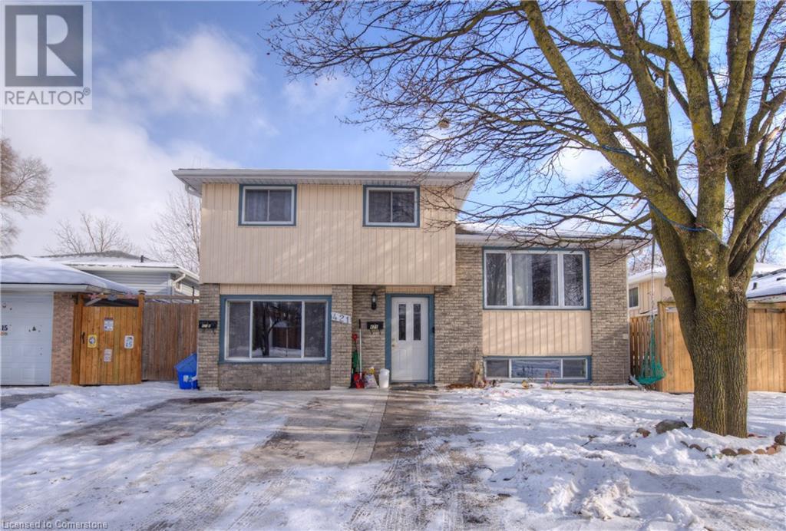Unit 2 - 3180 Lakeshore Boulevard W
Toronto (Long Branch), Ontario
Great opportunity to Own Famous Franchise Pizzaiolo located at the Amazing, Busy location opposite HUMBER COLLEGE at lakeshore and Kipling area Turn Key Operation and training provided by Head Office. Ample Parking, High Traffic area, Sale Of Business without property, Good Rent, Long Lease By Humber college itself (id:50787)
RE/MAX Gold Realty Inc.
206 - 1001 Sandhurst Circle
Toronto (Agincourt North), Ontario
874 Square feet of prime second floor office space in the heart of Agincourt! Great location at the busy corner of Sandhurst & Finch, minutes to Woodside square. Ample surface parking. Join fellow tenants such as: dentist, Law office, ice cream shop, The Beer store & many more! Major retailers nearby include: Mcdonalds, TD Bank, Dollarama, and Shoppers Drug Mart. Easy to show (id:50787)
Royal LePage Your Community Realty
305 Lakeshore Road
Selkirk, Ontario
Welcome to 305 Lakeshore Road, Selkirk - a genuine Lake Erie Treasure located 45-50 min commuting distance to Hamilton, Brantford & 403 - 20 mins east of Port Dover near Selkirk’s amenities. Incs beautifully presented bungaloft positioned on 0.35ac manicured NORTH-SIDE LOT - also enjoys sun-drenched lake facing observation deck situated on separate SOUTH-SIDE/LAKE-FRONT LOT enjoying direct access to over 75ft of beach-front. Impressive home introduces 2300sf of nautical inspired living area, 1025sf finished basement, 390sf attached garage, insulated bunkie w/hydro, heated work/hobby shop w/hydro, garden shed & 7 KW Generac generator building. Paver stone driveway, vertical siding/stone frontal facade & lake facing front entry deck enhance street appeal. Grilling Guru will appreciate outdoor kitchen w/built-in BBQ & granite top bar & sink situated on 230sf covered deck incs 190sf side deck extending to hot tub-2019. Updated kitchen highlights main level sporting modern white cabinetry, granite countertops, tile backsplash & hi-end SS appliances - leads to defined dining room boasting oversized water view windows - continues past 3pc bath w/claw foot tub to 2 roomy bedrooms & chic 3pc bath. Separate garden doors access east wing multi-purpose room incs vaulted ceilings & ceramic flooring, side mud room w/rear WO & direct garage access. You may never want to leave the embracing confines of west-wing family room highlighted w/gas fireplace in stone hearth, vaulted pine tongue & groove ceilings & patio door deck walk-out. Now for the “creme de la creme” - check out this primary bedroom loft incs 3pc en-suite w/heated flooring, gigantic walk-in closet, mini-split HVAC & southern exposed dormer. Make “Man/Woman Cave” Memories in this truly sic lower level rec/family room - completed w/large laundry room & cedar sauna. Extras -gas furnace-2013, AC-2023, all new windows since 2010, 200 amp hydro, 5000 gal. cistern & septic. Experience Stylish Lake Living - At It’s Finest! (id:50787)
RE/MAX Escarpment Realty Inc.
2889 Bloor Street W
Toronto (Kingsway South), Ontario
Great Opportunity To Own Prime Real Estate In The Heart Of The Kingsway. Store On Street Level And 2 Bdrm. Apartment On 2nd Floor. Rarely Offered For Sale Prime Location Investment Property Or For An End User With Convenient Parking In The Rear. Excellent Exposure On Bloor St. Just West Of Prince Edward Dr, With Pedestrian/Car Traffic And Minutes To The Subway Station. New Condo Developments Nearby. (id:50787)
Royal LePage Realty Plus
25 - 2800 John Street
Markham (Milliken Mills West), Ontario
2 Story Industrial Condo Unit In One Of The Most Sought After Areas In Markham, Located At Woodbine & Steeles. Across From Time Horton & Bmo. This Unit Includes Second Floor Mezzanine.Recently Renovated,Clean & Ready To Move-In. Conveniently Located-Minutes To Highway 404,407 & 401. 2 Washrooms. Suitable For Any Professional Office,Health Care,Storage & Much More. (id:50787)
Royal LePage Your Community Realty
2508 Glengarry Road
Mississauga (Erindale), Ontario
Welcome to this stunning and spacious 4,400 sq. ft. residence, featuring 4+3 bedrooms and 6 bathrooms, where modern design meets premium materials and finishes. Ideally located minutes from Credit Valley Golf Club and close to all amenities, this home boasts a 10-foot ceiling on the main level, 9-foot ceilings on the upper and lower levels, and an impressive open-to-above foyer and hallway with 25-foot ceilings and 4 skylights. The open-concept kitchen, with its large central island, seamlessly flows into the family room, featuring a southwest-facing picture window that bathes the space in natural light. Enjoy cozy evenings by the gas fireplace, or step through expansive glass doors onto the deck, complete with a gas hookup, ideal for relaxing in the peaceful, private backyard. Each bedroom includes an en-suite bathroom and walk-in closet, with the master suite enjoying additional natural light through skylights in the bathroom and walk-in closet. A private balcony extends from the master suite, offering a perfect retreat. For added convenience, a second-floor living area, laundry room, and drinking water system are also included. The finished basement provides ample space with large rooms, a sauna, and a walk-out, completing this exquisite home designed for comfort and elegance. **EXTRAS** Fresh Air Exchange System; cost-effective Hydronic infloor heating, Entry and hallway with open-to-above, Sauna, Heat pump (id:50787)
Mccann Realty Group Ltd.
3 Great Plains Street
Brampton (Sandringham-Wellington), Ontario
Absolutely gorgeous! Legal Basement Personal Use, Beautiful, Well maintained bright and spacious 4bedroom detached home with a unique blend of comfort and style. House features separate Living, Dining and Family room, kitchen with tons of cabinets. Primary bedroom includes ensuite and walk in-closet and 3 other good size bedrooms, Roof (2016),New Ceramic Flooring 2024, New Granite Kitchen Counter Top 2024. New Vanities in Washroom. No House at the back. Finished Legal Personal use basement with two bedrooms . Close to schools, park and shopping plaza, Brampton Civic Hospital. A must see!! **EXTRAS** All Electrical Light Fixtures, Stove, Fridge, Dishwasher, Washer, dryer, Garage door opener, StoveFridge(In Basement) (id:50787)
RE/MAX Gold Realty Inc.
14 Easton Road
Toronto (Lansing-Westgate), Ontario
Large Family-Sized Bungalow W/Addition 3 Bedrooms,2 Full Bathrooms, Master Bdrm Has Huge Dressing Rm And 4 PC Ensuite.Open Concept Kitchen, Stainless Steel Appliances, Hardwood Floors, Bright Open Concept.Totally Renovated Basement W 2+1 Bedrooms,, Open Concept Kitchen, Stainless Steel Appliances, Laminate Floors, Windows And Doors,Perfectly Situated .This Home Shows 10+.Basement has 2+1 Br , Den has door ,can be use as a 3rd Bedroom.Skylights, Updated Electrical, Pot Lights, Updated Windows And Doors, This Is A Rare Find. 10+ Spacious Family Home. Perfectly Situated Steps To Park, Ravine, Tennis Crt, Cameron P.S. St. Edwards Catholic Sch., Restaurants, Ttc & 401. (id:50787)
Homelife/bayview Realty Inc.
202 Queen Street W
Mississauga, Ontario
A custom-built masterpiece by Mount Cedar Homes, this beautiful residence is situated in vibrant Port Credit. Set on a spacious 60’ lot with a deep, pool-sized backyard, this home is designed for relaxation and entertainment. Host summer gatherings on the expansive deck or design your dream backyard oasis. The long driveway offers ample parking, including room for your boat. Inside, the main floor impresses with 10’ ceilings, an open-concept layout, and large windows that flood the space with natural light. The gourmet kitchen, equipped with top-tier appliances, seamlessly connects to the living area, where patio doors lead to the deck for indoor-outdoor living. A private office provides a tranquil workspace. Upstairs, four spacious bedrooms each include a private ensuite and walk-in closet, creating personal retreats for all. A second-floor laundry room adds ease, while coffered ceilings in every room enhance the airy expansive feel. The finished basement is a wellness and entertainment haven, featuring a meditation room, gym, and rec space, plus a stylish bathroom for added convenience. Built to Net Zero Ready standards, this home offers enhanced insulation, triple-glazed windows, and top-tier heating & cooling systems, ensuring superior comfort and energy efficiency. Located in lively Port Credit, enjoy the best of lakeside living, with restaurants, patios, bars, and year-round events just moments away. Access to 17 km of scenic trails is just a 2-minute walk away, perfect for exercise and outdoor adventures. This newly built home blends elegance, comfort, and lifestyle. (id:50787)
Comfree
28 Dekker Street
Adjala-Tosorontio (Everett), Ontario
This beautifully updated raised bungalow offers an impressive 3,600 sq. ft. of total living space, perfectly designed for family life or multi-generational living. With a finished lower level that provides extra privacy and flexibility, there's room for everyone to spread out in comfort. Step into the open-concept main floor, where hardwood floors and a bright, modern kitchen with quartz countertops set the stage for everyday living and entertaining. The kitchen flows seamlessly onto a back deck overlooking the pool, a perfect spot to relax while the kids, grandkids or pets enjoy the spacious fenced yard. You'll find three generous bedrooms on the main level, plus an additional bedroom downstairs, along with three full bathrooms and two cozy gas fireplaces to keep things warm and inviting. Enjoy the convenience of inside access from the garage, and peace of mind with numerous recent updates, including: Shed (2016) - Roof and Furnace (2017) - Fridge, Freezer & Range (2019) - Sandpoint Well Equipment (2020) - Pool Heater (2022) - Pool Pump (2023) - Updated Windows in Bedrooms, Main Bath & Basement Bedroom Whether you're upsizing, accommodating extended family, or simply craving more room to breathe, this home delivers the space, layout, and lifestyle you've been searching for. (id:50787)
Coldwell Banker Ronan Realty
200-B01 - 350 Burnhamthorpe Road W
Mississauga (City Centre), Ontario
Self contained fully furnished office space, 4 private offices with reception area and dedicated suite entrance. Discover your next business edge at this prime office location with fully furnished and serviced private spaces, offering seamless accessibility from major highways and transit options, including LRT, MiWay, Zm, and GO Transit. Nestled in a high-density residential area, this executive 'self-contained' space is within walking distance of Square One Shopping Centre, Celebration Square, City Hall, and the Living Arts Centre. The building features modern, flexible offices designed for productivity, with high-end furnishings and 24/7 access. Tailored membership options cater to every budget, while on-site amenities such as Alioli Ristorante and National Bank enhance convenience. Network with like-minded professionals and enjoy a workspace fully equipped to meet all your business needs. Offering budget-friendly options ideal for solo entrepreneurs to small teams of lawyers, accountants, architects, designers etc with private and spacious office space for up to 10 people. **EXTRAS** Fully served executive office. Mail services, and door signage. Easy access to highway and public transit. Office size is approximate. Dedicated phone lines, telephone answering service and printing service at an additional cost. (id:50787)
RE/MAX Premier Inc.
10 Deer Creek Place
Brampton (Heart Lake East), Ontario
Gorgeous Family Sized Townhome, Nestled In A Quiet Court ie Cul De Sac, Ideal For The First Time Home Buyer Located In One Of The Prestigious East Heart lake Community. Covered Porch Area Leads To Open Concept Living Room Combined With The Good Size Dining Area With Large Window. Upgraded Eat In Kitchen Combine With The Breakfast Area Walk Out To Backyard. Hardwood Stairs Lead To Good Size Bedrooms, Primary Bedroom With 3pcs Ensuite & Large Closet. Carpet Free Home, Second Floor Newly Installed 18mm Laminate, Roof Changed 6 Years Ago, Most Of The Windows Changed In Last Few Years. Extended Drive Way To Park 3 Cars, Total 4 Cars Parking. Walk To Esker Lake P.S, White Spruce Park, Hwy 410, Shopping Plaza, Golf Course & Much More. No Home Behind. Move in Ready! (id:50787)
Save Max Real Estate Inc.
Save Max Elite Real Estate Inc.
3101 - 33 Singer Court
Toronto (Bayview Village), Ontario
Welcome to 33 Singer Court Unit 3101, a rarely offered east-facing sub-penthouse condo unit that combines urban convenience with natural tranquillity. This stunning 1-bedroom + den unit, which can easily serve as a 2nd bedroom, boasts a bright & functional layout with unobstructed panoramic east-facing views. Sunlight fills the space from morning to afternoon, creating a warm & inviting atmosphere throughout the day. The interior features 9-foot smooth ceilings & a spacious open-concept design that seamlessly integrates the kitchen, living, & dining areas, making it perfect for entertaining or relaxing. The modern kitchen includes an eat-in center island & sleek laminate flooring. A private balcony, accessible from both the living space & the bedroom, offers the perfect spot to enjoy your morning coffee while taking in the breathtaking views. The unit also includes a 4-piece washroom, one parking, & one locker for added convenience. This condo is a nature lover's dream nestled in the heart of suburbia. Step outside to discover scenic trails, bike paths, & serene green spaces that provide the perfect escape for jogging, cycling, or simply enjoying the outdoors. The location offers the best of both worlds, combining access to peaceful outdoor amenities with the convenience of city living. Ideally situated near Highways 401 & 404, this unit ensures effortless commuting. Public transit, including subway & GO stations, is just minutes away, along with shopping, restaurants, & entertainment. Essential services such as a top-rated hospital & other amenities are also nearby. Don't miss this incredible opportunity to own a sun-filled, sub-penthouse condo with the perfect blend of modern living & natural beauty. Book your private showing today! **EXTRAS** All electric light fixtures & window coverings, S/S Appliances: Fridge, Stove, B/I Dishwasher, Exhaust vent. 2 in 1 Washer/Dryer, Den or possible 2nd bedroom w/Sliding barn door, Laminate floor, Balcony w/Wooden tile floor. (id:50787)
RE/MAX Premier Inc.
1820 Trappers Trail Road
Dysart Et Al (Dudley), Ontario
Welcome to Peaceful Negaunee Lake - Part of the Miskwabi Lake Headwater Area. This Well-built, Double-Insulated 4 Season Cottage has had Many Upgrades and Additions Over the Last Three Years. It Features 3 Bedrooms w/ a 4-Pc Bathroom, a Newly Built Bunkie with Loft, Which Provides extra Sleeping Quarters. Open Concept Living/Dining/Kitchen Area with Large Picture Windows and a Recently Installed Woodburning Stove. Walkout to a Newly Built, Large Deck with Tempered Glass Railing Overlooking the Lake. Recent Tree Trimming Allows for an Unobstructed Lake View. Laminate Flooring Throughout, Cathedral Ceilings, Double Pane Windows, Potable Drinking Water and Electric Baseboard Heat, with Wi-fi Connection. Stairs Lead to Waterfront and Dock. Well-maintained Municipal Roads Allows for Easy Year-round Access. Shoreline is Rock and Sand Mix. Lake is Spring Fed and +70 Feet Deep in the Middle. Stunning Views of Undeveloped Forest Across the lake. Enjoy the Tranquility of a Non-Motorized Lake While Taking Advantage of a Public Access and Boat Launch on Miskwabi Lake a Few Minutes Away. Only 15 Minutes to Haliburton for Shopping and Services. (New Bunkie w/Loft & Hydro, Wood Burning Fireplace, Spray Foam Insulation of Crawl Space, Winterized Water Line/New Pump, Installation of Water Filter System all in 2021), New Wraparound Deck w/ Tempered Glass Railing - 2022, Regravelled Driveway - 2023. PUBLIC OPEN HOUSE SATURDAY FEB 1, NOON TO 4PM **EXTRAS** SEE LIST OF INCLUSIONS/EXCLUSIONS (id:50787)
RE/MAX All-Stars Realty Inc.
80 Singhampton Road
Vaughan (Kleinburg), Ontario
Brand New Never Lived Freehold End Unit Townhouse (Like Semi) Gorgeous Finishes and upgrades, 9Feet Ceilings on Main and 2nd floors. Prime BR W/5PC En-Suite & Large W/I Closet. The Home Features Modern Open Concept Kitchen W/SS Appliances, Combined Living & Dining Rms w/Fireplace, Tons of Storage, Spacious Lining Closet. Located In Desirable, Quiet, Established & Family Friendly Neighborhood. Easy Access To Highways, Amenities, Shops, Top Ranking Schools, Walk To Hiking Trails & Parks. **EXTRAS** ***BASEMENT NOT INCLUDED*** Tenant shares utilities cost with basement tenants and HWT rental. Tenant is responsible for lawn care and ice/snow removal. (id:50787)
Kingsway Real Estate
2304 - 38 Forest Manor Road
Toronto (Henry Farm), Ontario
Two Years New The Point At Emerald City. Beautiful South West View, Bright And Sun Filled; Steps To Fairview Mall Community. Floor To Ceiling Window 9' High Ceiling, Laminate Floor In Living Area, Modern Kitchen, Stainless Steel Appliances. Steps To Ttc Subway & Fairview Mall, Close To Hwy 404/401. 2 With Total 819+143Ft, Spacious Living Space. **EXTRAS** Fridge, Stove, Dishwasher, Microwave Hood Fan, Washer/Dryer. Tenant Pays Utilities. (id:50787)
Bay Street Group Inc.
5805 - 7 Grenville Street
Toronto (Bay Street Corridor), Ontario
Great Locations In The Downtown Core. Bright & Spacious 2Bd+2Bath Corner Unit. Large Balcony With Amazing City Views, Modern Furnished Unit. Designer Kitchen. Indoor Pool On Floor 66, Sky Lounge, Gym, Patios, Party Rm, Visitor P. 24Hrs Concierge/Security. Min To Ttc, U Of T, Subway, Ryerson, Yorkville, Shopping, Restaurant And More. **EXTRAS** All Elf's, Cook Top, Fridge, Dishwasher, Microwave, Washer/ Dryer. Non-Smokers And No Pets. (id:50787)
Homelife Landmark Realty Inc.
2707 - 4099 Brickstone Mews
Mississauga (Creditview), Ontario
Bright Well Maintained 1 Br+Den. Watch The Sun Set From Floor To Ceiling Windows In Living/Dining/Bedroom. Gorgeous Kitchen W/Stainless Apps, Granite Countertop. Breakfast Bar, Wide S/S Sink. Spacious Laundry Room. Master Bedroom W/Large Closet and Overlooking Balcony. Closet In Foyer. Amenities Including Gym, Pool, Jacuzzi, Internet Lounge, 24 Hrs Concierge Services And More. Steps To Square One Mall, Transport stations, Schools & Library. You See It You'll Love It! (id:50787)
Homelife Golconda Realty Inc.
1968 Main Street W Unit# 409
Hamilton, Ontario
STUNNINGLY PREVIOUSLY RENOVATED 3 BEDROOM 2 BATHROOM UNIT WITH BEST VIEWS IN THE COMPLEX OVERLOOKING RAVINE. WALKING DISTANCE TO TRAILS, WATERFALLS AND ALL NATURE HAS TO OFFER INCLUDING MCMASTER FOREST NATURE PRESERVE, SHAVER FALLS, TIFFANY FALLS CONSERVATION, SCENIC WATERFALL, IROQUOIA HEIGHTS AREA. THIS RENOVATED OPEN CONCEPT UNIT IS THE LARGEST FLOOR PLAN IN THE BUILDING WITH APPROX. 1092 SQ. FT OF LIVING SPACE. THIS OPEN CONCEPT UNIT FEATURES HUGE KITCHEN ISLAND WITH GRANITE COUNTER TOPS, STAINLESS STEEL FRIDGE, BUILT-IN CONVECTION OVEN WITH INDUCTION COOKTOP, BUILT IN MICROWAVE DRAWER, WALL-MOUNT CANOPY RANGE HOOD. GORGEOUS HARDWOOD FLOOR THROUGHOUT, ALL UPDATED LIGHT FIXTURES, AND CUSTOM WINDOW COVERINGS. THE COMPLEX FEATURES INDOOR SALT WATER POOL, SAUNA'S, TENNIS COURT, PARTY ROOM AND SO MUCH MORE . THE UNIT HAS 1 LOCKER (#83 LEVEL 1) AND 1 UNDERGROUND PARKING SPOT NEXT TO ENTRANCE (#22P2 LEVEL B) , AND TONS OF OUTDOOR VISITOR PARKING. THIS HOME MUST BE SEEN!! CALL TODAY FOR YOUR PERSONAL PROPERTY TOUR.****NOTE, THE SPECIAL ASSESSMENT WILL BE PAID OFF ON CLOSING. (id:50787)
RE/MAX Real Estate Centre Inc.
508 - 18 Harrison Garden Boulevard
Toronto (Willowdale East), Ontario
Luxury Shane Baghai Garden 2 bed 2 bath condo in the heart of North York. Very spacious and bright living and dining area. Building amenities include an indoor pool, sauna, gym, billiard room, and 24hr security. Minutes from the 401, subway, schools, parks, shops and restaurants. **EXTRAS** SS Appliances: Fridge, Stove, Built-In-Dishwasher & Microwave. Washer & Dryer. (id:50787)
Homelife Golconda Realty Inc.
1206 - 125 Peter Street
Toronto (Waterfront Communities), Ontario
Spacious & Bright 1 Br + Den Unit (Can Be Used For 2nd Br) Open Concept With Multiple Rolling Doors, Flexible For Fully Open Space/Individual Rooms. Modern Kitchen & Newly installed vinyl Flooring Throughout The Unit. Located Between Financial District, Hospital, Insurance & Fashion District. Walking Distance To Public Transit. Extras: S/S Stove, Fridge, B/I Dishwasher, B/I Microwave, Front Load Washer & Dryer, All Window Coverings. (id:50787)
Homelife Golconda Realty Inc.
826 - 35 Bastion Street
Toronto (Niagara), Ontario
Size matters at York Harbour Club! Feast your eyes on Unit 826 a colossal 683 sq ft one-bedroom + den offering exceptional value at just $863/sqft, well below the neighborhood average of $991/sqft. This perfectly laid-out suite boasts sleek laminate floors, a gourmet kitchen with ample storage, and a dining area spacious enough for a proper table and comfy sofa. Nestled next to Historic Fort York and directly across from The Bentway, you'll enjoy tranquil views of one of Toronto's most iconic landmarks and access to incredible urban amenities like skating, art installations, and live performances. Positioned under the Gardiner, this suite is uniquely shielded from city noise while keeping you connected to Toronto's vibrant energy. The spa-inspired bathroom features quartz counters and a porcelain sink, while the huge walk-in front hall closet and upgraded bedroom closet are ready for your wardrobe dreams. Laundry day is a breeze in the oversized walk-in laundry room. With five elevators, youll never wait long, and two concierges are always on duty to make life easier. Parking spot? Check. Locker? Absolutely. This is the total package. You know what to do! (id:50787)
Keller Williams Referred Urban Realty
421 Preston Parkway
Cambridge, Ontario
Welcome to your spacious and versatile side-split home in Cambridge’s desirable Preston area! Ideally located minutes from the 401, Conestoga College, the new Cambridge Soccer Complex, and shopping amenities, this property is also within walking distance to a local elementary school, making it perfect for families. The unique layout features a main foyer that provides access to three distinct living spaces, offering privacy and flexibility. The main floor includes a kitchen, dining room, bedroom, a convenient two-piece bathroom, and a two-piece ensuite. On the upper main level, you’ll find a bright, open space with three generously sized bedrooms and a four-piece bathroom. The basement offers a two-piece ensuite and is equipped with a stove receptacle, providing additional versatility. With its ideal location and flexible layout, 421 Preston Parkway is a must-see. Schedule your showing today! (id:50787)
Revel Realty Inc.
25 Corbett Street
Southgate, Ontario
Discover the ideal starter family home in one of Southgates most sought-after neighbourhoods! Perfectly situated, this property offers unparalleled convenience with easy access to Grey Bruce Trails, Owen Sound, Collingwood, ski hills, golf courses, the Markdale hospital, Dundalk Community Center, and local amenities including Foodland, restaurants, and downtown Dundalk.This stunning home features a thoughtfully designed modern open-concept layout, complete with 4 spacious bedrooms, 3.5 bathrooms, and a 2-car garage. Impeccable top-of-the-line finishes create a sophisticated and contemporary aesthetic, providing both style and functionality for your family. Don't miss this opportunity to embrace a lifestyle of comfort and convenience in a highly desirable location. Your dream home awaits at 25 Corbett Street! **EXTRAS** Property is being sold under power of sale in as-is, where-is condition (id:50787)
Exp Realty

