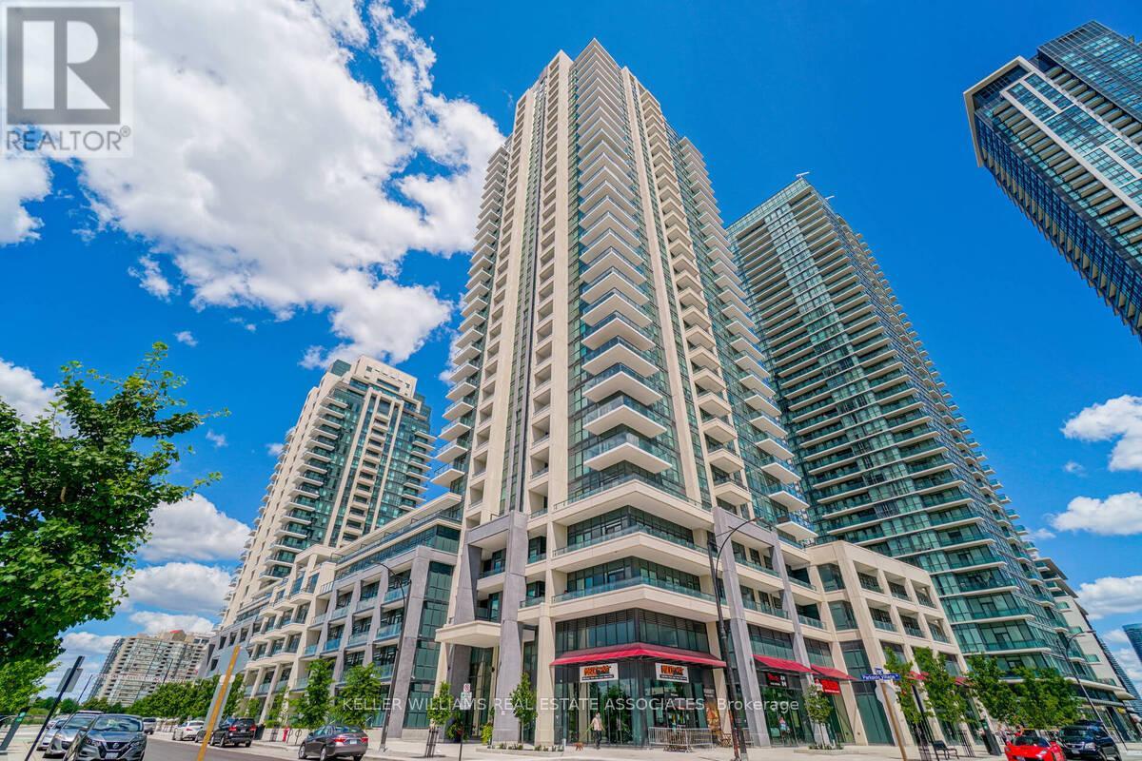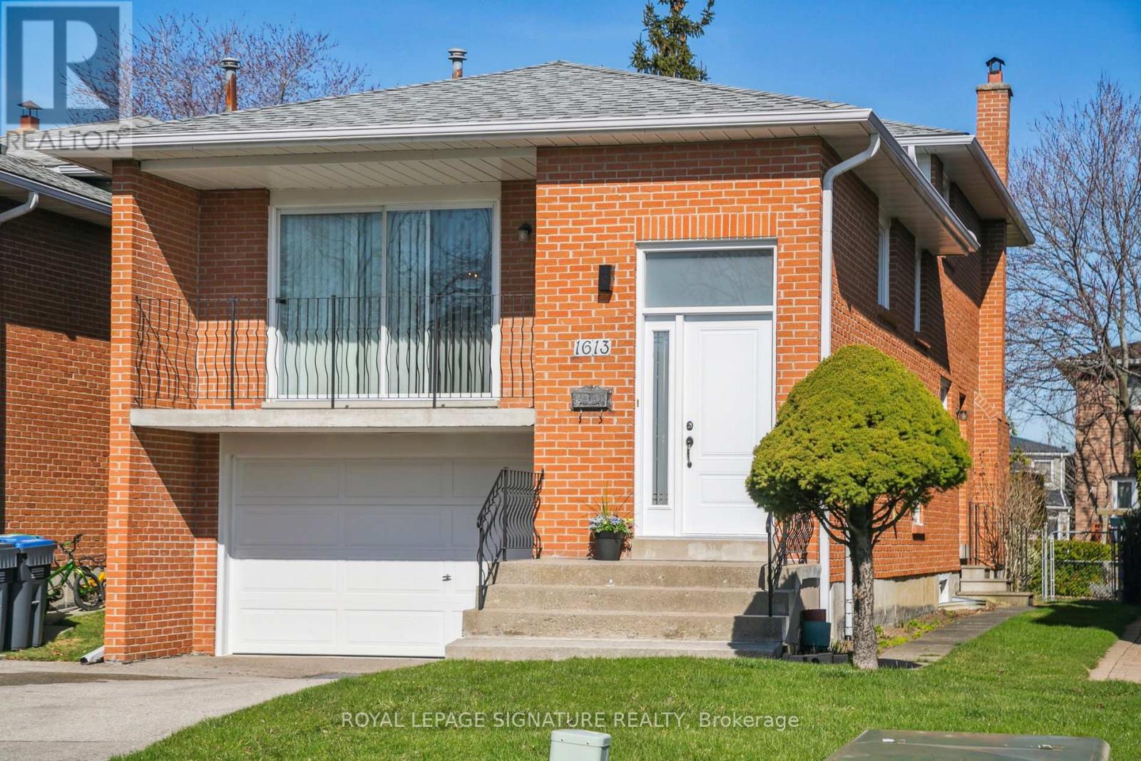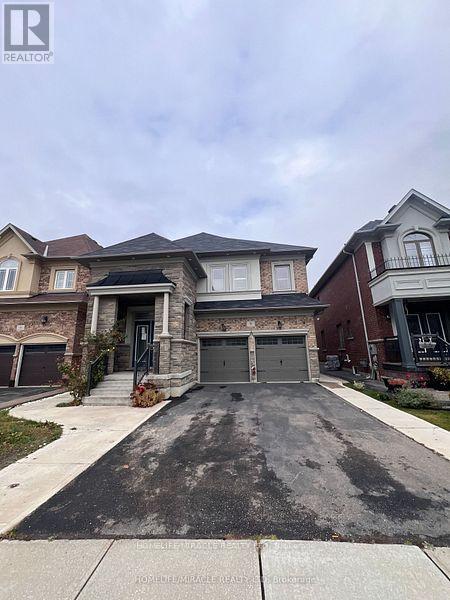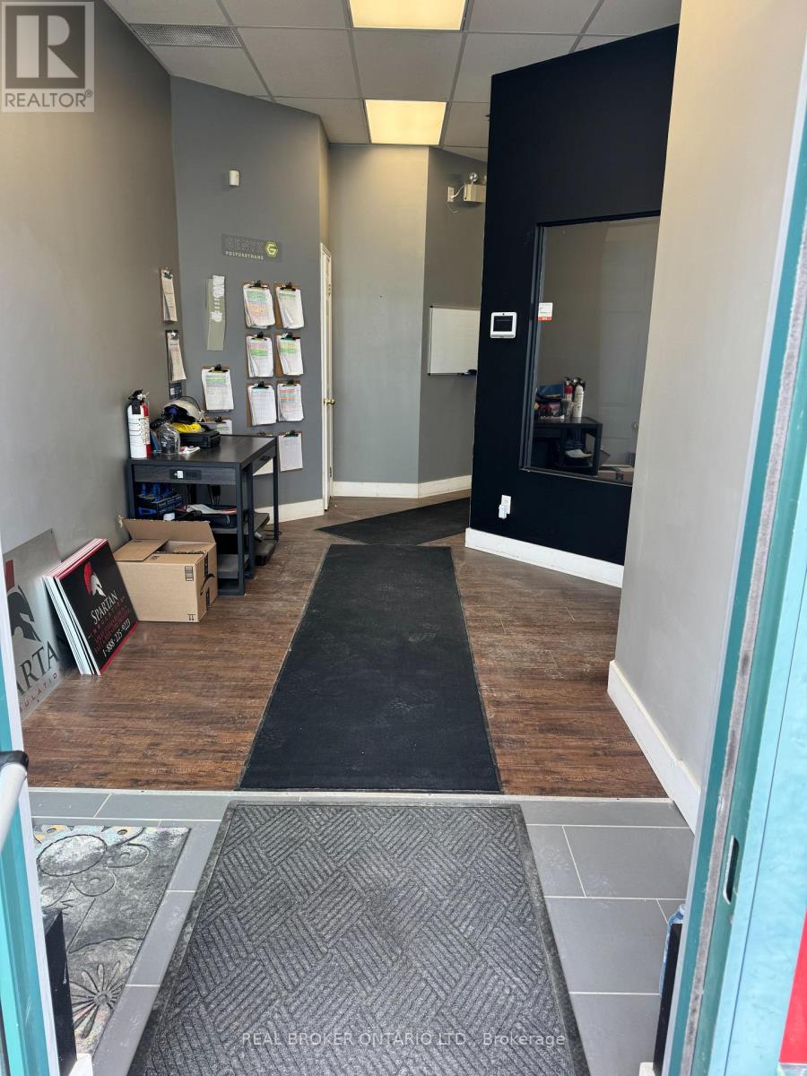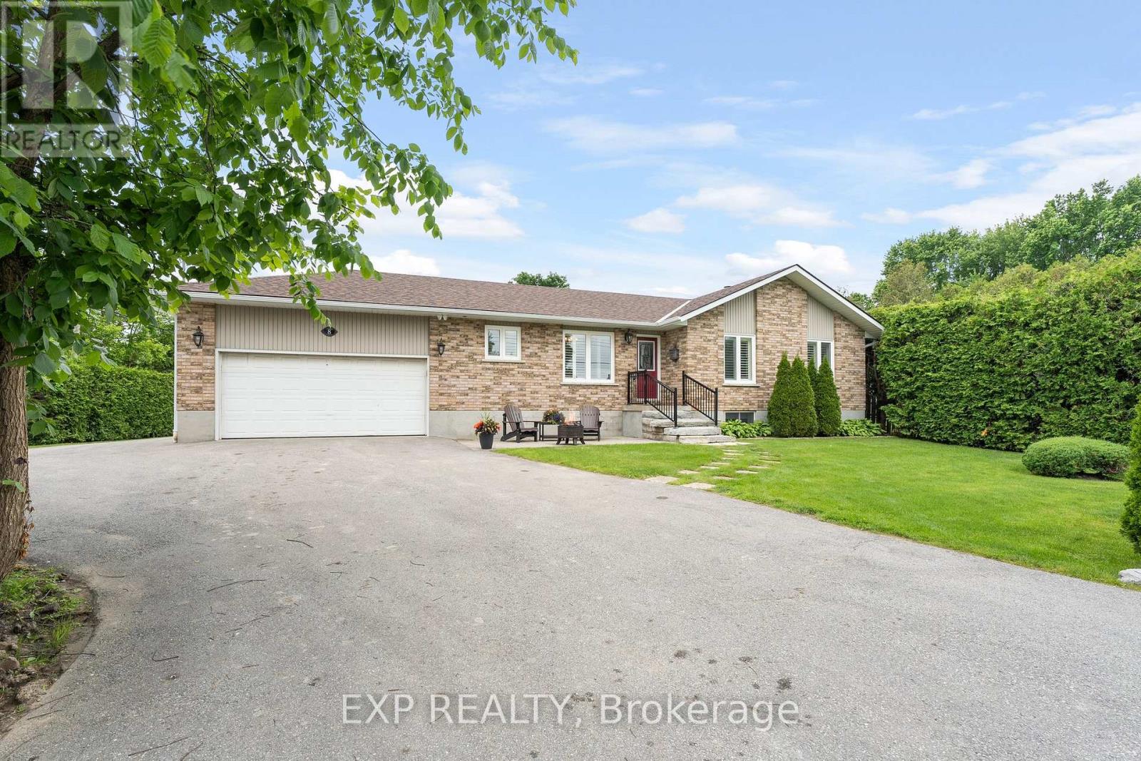1118 - 4055 Parkside Village Drive
Mississauga (City Centre), Ontario
Impeccably Maintained, Modern, Sun-Filled Corner Suite! 2 Bedroom & 2 Full Washrooms! Amazing floorplan! Gourmet Kitchen With Granite Counters, Stainless steel Appliances, Backsplash & Breakfast Bar! Open-Concept Living Area with Wrap-Around balcony, with South View Of Lake Ontario! Primary bedroom Has Upgraded Washroom with Custom Glass Shower! 2nd Bedroom with His & Hers Closets! Walking Distance To Go & Mississauga Bus Terminals & Close To Square 1. Few Minutes Drive To Hwy 403 & Qew. Amazing Amenities:24 Hour Concierge, Yoga Room, Games Room, Theatre Room, Guestroom, Guest Parking. Don't Miss!! (id:50787)
Keller Williams Real Estate Associates
33 Courtleigh Square
Brampton (Heart Lake East), Ontario
Located In The Desirable Heart Lake Neighbourhood. This Freehold Townhouse Has Been Very Well Maintained. Featuring Brand New Kitchen and New Floors Throughout Main Floor 2023) . 3 Good Sized Bedrooms, Walk Out To Large Deck In A Private Fully Fenced Yard. Beautifully Landscaped Front Yard With Large Paved Double Driveway. Close To All Amenities, Plaza, Schools, Highways, Parks. New Furnace (2024) , New Eavestrough (2024) , New Siding (2024) New Washer/Dryer. New Laminate and Vinyl in Basement (2024). 2nd Fridge in Basement. (id:50787)
Royal LePage Signature Realty
1613 Lewes Way N
Mississauga (Rathwood), Ontario
First Time Offered - Rare 5-Level Backsplit in Prime Rathwood Community.This impeccably maintained home reflects years of dedicated care and top-quality upkeep.Featuring comfort and flexibility with 4 spacious bedrooms, 2 full bathrooms, balcony off the large living room and convenient garage access. The unique multi-level design and four separate entrances provide endless possibilities-perfect for large families, income potential,or in-law accommodations. The lower levels feature a kitchen and a bathroom rough-in for easy future additions. Convenient access to multiple highways, top-rated schools, shopping malls,transit and within walking distance to Rockwood Mall and just minutes from Markland Woods.Enjoy a generous backyard for the entertaining lovers or garden enthusiasts! An extra-large cold cellar, and the comfort of living in one of Mississauga's most established neighbourhoods.Don't miss your opportunity to call this rare gem your home! (id:50787)
Royal LePage Signature Realty
3211 Dover Crescent
Mississauga (Erin Mills), Ontario
Welcome to your dream homean impeccably maintained and thoughtfully upgraded 4-bed, 3-bath detached residence with a stunning in-ground pool in the heart of sought-after Erin Mills. Perfect for modern families and entertaining, this luxurious property offers elegant, comfortable living.Relax on the charming front seating area, then step inside to gleaming hardwood floors, rich travertine tile, and a sun-filled open-concept layout. The chef-inspired kitchen is the heart of the home, featuring an oversized granite island with bar seating, stainless steel appliances, gas range, under-cabinet lighting, stylish backsplash, and double pantries with custom pull-outs. Patio doors open to the beautifully landscaped backyard, seamlessly connecting indoor and outdoor spaces.The cozy family room features pot lights, an electric fireplace with chic mantel, and California shutters. A refined living room with decorative wall paneling, bay window, and French doors flows into the elegant dining room with crown moulding and hardwood floorsperfect for hosting.The main floor also includes an updated powder room with a sliding barn door and a renovated mudroom/laundry with built-ins and garage access.Upstairs, the serene primary suite boasts a walk-in and double closet, plus a spa-like 5-pc ensuite with soaker tub, glass shower, and dual vanity. The second and third bedrooms feature charming wainscotting and all upper bedrooms offer California shutters and ample light.The partially finished basement includes a versatile rec room and office space. Outside, enjoy a private oasis with professional landscaping, dual gates, mature trees, stone patio, heated pool, built-in gas BBQ hookup, and a smart Govee lighting system synced with Alexa/Google Home.Double car garage with side-door entry and large driveway. Located near top schools, UTM, parks, trails, shopping, and major highwaysthis home is a rare lifestyle opportunity. (id:50787)
Royal LePage Terrequity Realty
602 - 20 Mcfarlane Drive
Halton Hills (Georgetown), Ontario
Popular two bedroom, two bathroom unit with a great layout in a in well-maintained building at the edge of town. Open concept living/dining room with space for your large dining table, eat-in kitchen and a separate office space with stunning views. Both bedrooms feature large double closets. This unit has two full bathrooms and convenient in-suite laundry with a full sized washer and dryer. There is a spacious private balcony off the living room with views off the forest. The building features a swimming pool, exercise room, tennis courts, a new sun deck and much more! One underground parking space and one locker. Close to shopping, public transit, restaurants and hiking trails! (id:50787)
Royal LePage Meadowtowne Realty
4403 - 36 Park Lawn Road
Toronto (Mimico), Ontario
Welcome to this highly desirable neighbourhood near Park Lawn Road and Lakeshore Blvd. Where the city meets the burbs. This stunning, penthouse, corner unit boasts 1,190 sq.ft. of interior living space, and a total of 3 balconies (totalling 255 sq.ft.). There are only 2 units like this in the entire building. Inside features floor-to-ceiling windows that burst sunlight into the living spaces, 10 ceilings and a sleek kitchen equipped with an island. With no neighbour above you, the unobstructed north exposure gives you a clear view of High Park, and a clear west view of downtown Mississauga. Enjoy the retail shopping experience of Westlake Village, dinner at a nearby restaurant, or biking and walking along the shores of south Etobicoke or Humber Bay Park. 2 parking spots included. The streetcar line is steps from your door, and the highway is around the corner to take you into, or away from the city. An absolute must-see property. (id:50787)
Brad J. Lamb Realty 2016 Inc.
8 Arda Crescent
Brampton (Toronto Gore Rural Estate), Ontario
Stunning 8-Bedroom Home in Prime Brampton Neighborhood! This 8-bedroom home (5+3) features a professionally finished 3-bedroom basement with its own separate entrance and kitchen, offering excellent potential for additional living space for extended family. The main and second floors boast 9-foot ceilings, accented by coffered ceilings and recessed lighting, creating an inviting and luxurious atmosphere. The open-concept layout is enhanced by hardwood flooring throughout and the abundance of natural light filtered through stylish California shutters. Step outside to enjoy the custom-built expansive deck, perfect for entertaining, and take advantage of the professionally installed garden shed for extra storage. Located in a highly sought-after Brampton neighborhood, this home offers convenient access to major highways 427, 410, and 50, making commutes a breeze. (id:50787)
Homelife/miracle Realty Ltd
1448 Ivy Court
Oakville (Fa Falgarwood), Ontario
5 Elite Picks! Here Are 5 Reasons to Make This Home Your Own: 1. Private Backyard Oasis on Large Pie-Shaped Lot Boasting Mature Trees, Gorgeous Perennial Gardens, Multi-Level Patio, Pergola & I/G Pool with ClearBlue Ionizer System & Solar Pool Heating! 2. Stunning Kitchen Featuring Ample Cabinet & Counter Space, B/I Desk Area, Granite Countertops, Stainless Steel Appliances & Bright Breakfast Area with Garden Door W/O to Patio & Backyard. 3. Generous Principal Rooms with Hdwd Flooring ('16) & Crown Moulding, Including Bright & Spacious L/R with Large Window, Formal D/R Area & Warm & Welcoming Family Room with F/P, B/I Shelving & Large Window Overlooking the Backyard. 4. 4 Good-Sized Bedrooms on 2nd Level, with Primary Bdrm Suite Boasting W/I Closet & Luxurious 3pc Ensuite with Heated Flooring & Large Shower. 5. Fabulous Location on Beautiful, Quiet Court in Mature Falgarwood Neighbourhood Just Minutes from Top Schools, Community Centre, Parks & Trails, Shopping & Restaurants, Highway Access & More! All This & So Much More! 2pc Powder Room & Convenient Main Floor Laundry with Side Door W/O & Access to Garage Complete the Main Level. Unspoiled Basement Awaits Your Design Ideas & Finishing Touches! Beautiful Home, Lovingly Cared for by Original Owners. Side Yard Patio with Convenient Natural Gas BBQ Connection. New Lennox Furnace '16, Updated Powder Room '16, Updated Shingles '15 (Lifetime 50Yr Shingles), Updated Eaves '15, New Pool Filter '24, New Roller Cover (Summer) & Hard Cover (Winter) '21, Pool Filter '19 (20Yr Life Span) (id:50787)
Real One Realty Inc.
105 Rustic Road
Toronto (Rustic), Ontario
STUNNING RENOVATION COMBINES CONTEMPORARY STYLE...COMFORT AND FUNCTIONALITY! DETACHED BRICK BUNGALOW WITH ATTACHED GARAGE AND PRIVATE DRIVE...BEAUTIFULLY LANDSCAPED 60' LOT! HARDWOOD FLOORS! SPACIOUS PRIMARY BEDROOM WITH 4PC ENSUITE AND SPACIOUS CUSTOM CLOSETS AND STORAGE...SEPARATE SIDE ENTRANCE OPENS TO A FULL 7' HIGH BASEMENT! THE BACKYARD IS AN "ENTERTAINERS DELIGHT" AND ENJOY BEAUTIFUL CHERRY TREE! CLOSE PROXIMITY TO RUSTIC BAKERY, RUSTIC PARK . TTC, #400, #401, BLACK CREEK AND EVEN YORKDALE! NOTE: BACKYARD RE-SODDED 2022, INSTALLED REAR DOOR IN GARAGE TO PROVIDE ACCESS TO YARD FROM GARAGE 2022, NEW CONCRETE PAD IN YARD 2022, INSTALLED NEW RAILINGS ON FRONT PORCH 2021, INSTALLED NEW EAVES TROUGHS 2021, NEW GARAGE DOOR 2021 (id:50787)
Royal LePage West Realty Group Ltd.
416b - 3660 Hurontario Street
Mississauga (City Centre), Ontario
This single office space is graced with expansive windows, offering an unobstructed and captivating street view. Situated within a meticulously maintained, professionally owned, and managed 10-storey office building, this location finds itself strategically positioned in the heart of the bustling Mississauga City Centre area. The proximity to the renowned Square One Shopping Centre, as well as convenient access to Highways 403 and QEW, ensures both business efficiency and accessibility. Additionally, being near the city center gives a substantial SEO boost when users search for terms like "x in Mississauga" on Google. For your convenience, both underground and street-level parking options are at your disposal. Experience the perfect blend of functionality, convenience, and a vibrant city atmosphere in this exceptional office space. **EXTRAS** Bell Gigabit Fibe Internet Available for Only $25/Month (id:50787)
Advisors Realty
2943a Bloor Street W
Toronto (Stonegate-Queensway), Ontario
**Prime Investment or Owner-User Opportunity in the Heart of The Kingsway!**Welcome to 2943A Bloor Street West a rare chance to own a freestanding commercial building in one of Etobicokes most desirable and high-traffic neighbourhoods. This well-maintained mixed-use property features approx. 800 sq. ft. of main-level retail storefront, perfect for boutique shops, professional services, or retail ventures. The space is bright, welcoming, and offers fantastic visibility on bustling Bloor Street West.**Bonus: 650 sq. ft. of basement space**ideal for storage, staff use, or future expansion potential. The upper level boasts a 700sq. ft. private office suite, currently leased, generating immediate and stable income.**Additional highlights include**[4 dedicated parking spaces (2 front, 2 rear) ]; [High pedestrian and vehicular exposure]; [Just steps to Royal York Subway Station]; [Minutes from the new Etobicoke Civic Centre & Bloor Street retail corridor];Surrounded by upscale dining, boutique shops, banks, parks, and residential density, this location offers both incredible foot traffic and curb appeal. Zoned for versatility and ready for a wide range of business uses, its perfect for entrepreneurs, investors,and professionals seeking a flagship location.Whether you're expanding your portfolio or launching your business in a prestigious neighbourhood, this property checks every box.**Don't miss this chance to secure a foothold in one of Etobicoke's most established commercial nodes!** (id:50787)
Cityscape Real Estate Ltd.
13 - 6679 Shelter Bay Road
Mississauga (Meadowvale), Ontario
Nestled in a quiet corner of the complex, this stunning corner-unit townhome offers the perfect blend of privacy, space, and convenience in a highly desirable location. Step inside to a spacious foyer with a gorgeous curved hardwood staircase leading up to the main living area. The spacious living and dining area feature bright potlights, beautiful laminate flooring, and large windows that flood the space with natural light, creating a warm and welcoming atmosphere At the heart of the home, the gourmet eat-in family kitchen is a dream for both cooking and entertaining, featuring sleek updated appliances, quartz countertops, ample storage and a spacious breakfast area complete with a charming wood-burning fireplace. From the kitchen, step out to your backyard, ideally located next to a playground, making it an excellent space for family fun, entertaining, or simply unwinding after a long day. Upstairs, you'll find three generously sized bedrooms, including a primary suite with its own private ensuite, ensuring comfort and convenience for the whole family. With tons of living space, a functional layout, and its move-in-ready condition, this home is designed to accommodate your lifestyle effortlessly. Plus, with visitor parking nearby and an unbeatable location just steps away from shopping at Meadowvale Town Centre, a community centre, public transit, Meadowvale GO Train, parks, and more, you'll enjoy both convenience and a sense of community. Don't miss your chance to call this incredible home yours! (id:50787)
RE/MAX Hallmark Realty Ltd.
376 Lakeshore Road
Oro-Medonte, Ontario
Charming Country Chic Bungalow with Beach Access + Bonus Lot in Oro-Medonte Welcome to your dream escape! Nestled on a serene 1.32-acre lot in the heart of Oro-Medonte, this beautifully updated 4-bedroom, 2-bath country chic bungalow offers a warm, stylish retreat surrounded by nature perfect for families or those seeking the charm of country living with access to a private beach. Inside, you'll find an airy open-concept layout where the dining and living areas flow seamlessly together, highlighted by gleaming hardwood floors, a stone fireplace, and a cozy, inviting atmosphere throughout. The kitchen is a true heart-of-the-home, featuring granite countertops and plenty of space to gather. On the main floor you'll find three spacious bedrooms, while the lower level boasts a private fourth bedroom and a spectacular family room with a dramatic floor-to-ceiling fireplace the ultimate spot to unwind. Step outside to your own private oasis: a large backyard deck with a gazebo, perfect for summer entertaining, morning coffee, or evening stargazing. The property backs onto a peaceful forest, offering both privacy and stunning natural views year-round. Also on the property is a charming board and batten outbuilding with endless potential whether you're dreaming of a studio, workshop, or guest bunkie. Bonus: A separately deeded lot is included in the purchase price, giving you even more space, value, and future opportunity. Whether you're looking for a full-time residence or the ideal weekend escape, this inviting home offers timeless character, thoughtful upgrades, and the very best of rural living just steps from the water. (id:50787)
Sotheby's International Realty Canada
Unit #7 - 131 Saunders Road
Barrie (0 East), Ontario
Sublease Opportunity In Barrie's Busy South End. Offering Approximately 2,239 Sq. Ft. Of Clean And Well-Maintained Space.Features Include A Rear Grade-Level Overhead Door, Offices With Custom Built In Desks, Grease Trap In Warehouse, Built In Safe And Shared Parking In A Professionally Managed Complex. The Unit Is Strategically Located With Quick Access To Hwy 400, Mapleview Drive, And The Park Place Commercial Hub. A Great Option For Trades, Logistics, Service-Based Businesses, Or Overflow Storage. Sublease Available Immediately With Term Running Through February 2028. TMI Is Additional. (id:50787)
Real Broker Ontario Ltd.
1288 Brock Road
Flamborough, Ontario
This beautiful 3+1 bedroom, 3 bathroom brick farmhouse, originally built in 1870, features 2600sqft of living space that has been thoughtfully curated over the years. Located directly across from Strabane Park and close to Gulliver’s Lake, it offers convenient access to Hwy 6, 401, and 403. The home has received four White Trillium and two Pink Trillium awards for its beautifully landscaped gardens and has been featured in three films. Inside, you'll find original pine plank flooring in the family room, office, and three upstairs bedrooms. The primary bedroom includes a walk-in closet and an ensuite bath with heated floors. The custom kitchen is ideal for cooking and entertaining, while the great room impresses with vaulted ceilings and a propane fireplace. Updated light fixtures throughout blend well with the home’s mix of historic charm and modern farmhouse style. The private backyard is a true retreat, featuring two water features, irrigation, an interlock patio with a spacious gazebo, outdoor fireplace, grill, hot tub, and firepit area—perfect for gatherings or quiet evenings outdoors. A detached garage and 30' x 35' workshop offer great utility for storage, hobbies, or small business use. (id:50787)
Keller Williams Edge Realty
3030 Breakwater Court Unit# 16
Mississauga, Ontario
Stylish, Spacious & Surprisingly Affordable! Rare 2+1 Bed, 3-Bath Townhome with Ultra-Low Condo Fees in Prime Mississauga. Here's your chance to own a beautifully maintained townhome with incredibly low condo fees of just $167.73/month! Whether you're a first-time buyer or looking to downsize without compromise, this home delivers unbeatable value in an ultra-convenient location near Cooksville GO. Boasting 3 separate entrances and a smart, flexible layout, this home has been lovingly owned for 20 years and is loaded with updates: new furnace (2023), new shingles (2024), new A/C (2020), and updated kitchen with brand-new countertops (2025). The bright main level offers endless possibilities as a cozy family room, a productive home office, or even a guest/third bedroom. Step out onto your private balcony with a retractable awning perfect for lazy weekend mornings or warm summer nights. Upstairs, enjoy two oversized bedrooms each with its own private ensuite ideal for families, guests, or roommates. With no direct neighbours in front or behind, you'll appreciate peace, privacy, and a rare open feel in a townhome setting. Just minutes to Cooksville GO for commuters, walk to Superstore, Home Depot, and shops. Steps from Parkerhill & Brickyard Parks for outdoor fun! This is the affordable, move-in ready lifestyle you've been searching for! (id:50787)
Century 21 Miller Real Estate Ltd.
1 Westview Crescent
Waterdown, Ontario
Lovingly maintained by the same family for over 50 years, this charming home is situated on an expansive corner lot measuring 159' x 153' ft in the sought after community of Waterdown. Just minutes away from parks, schools and all essential amenities, this property offers the perfect blend of space, comfort, and location. This spacious 4 level side split features 3 bedrooms, 3 bathrooms, and a versatile layout ideal for family living. Step into the inviting living and dining room combination highlighted by gleaming hardwood floors and a large bay window that fills the space with natural light. The bright eat-in kitchen boasts Corian counters, a generous island, and picturesque views of the park like yard. A main level office or potential 4th bedroom and a convenient 3 piece bathroom add flexibility for guests or remote work. Upstairs, you'll find 3 well sized bedrooms and a 4-piece bathroom, while the lower level offers a warm and welcoming family room with a walkout to your private backyard oasis - perfect for entertaining or relaxing. The unfinished basement provides ample storage or the perfect workshop space for hobbyists. An extended double car addition includes a dedicated workshop area at the rear, ideal for tools and storage. Set on a sprawling 1/2 acre lot, the possibilities are endless including a possible lot severance. This is a rare opportunity to own one of the last 1/2 acre lots left in Waterdown! (id:50787)
Royal LePage Burloak Real Estate Services
1012 - 18 Harding Boulevard
Richmond Hill (Harding), Ontario
Bright and Unobstructed South City View 1Bed Unit With Separate Den. One Of The Best 1Bed + Den Floor Plans In The Building. Lowest Maintenance Fee In The Area!.Generous Sized Den Can Be For 2nd Bedroom or Home Office Use W/ Light Fixture. Meticulously Well Maintained Unit With All S/S Appliances, Backsplsh And Breakfast Bar In The Kitchen.Recessed Lights in Living and Dining Room. South Facing Large Window in Principal Bedroom. (id:50787)
Home Standards Brickstone Realty
56 Presidential Street
Vaughan (East Woodbridge), Ontario
Welcome To 56 Presidential Street In The Highly Desirable Community Of East Woodbridge. This Beautiful 4 Bedroom And 4 Bathroom Home Boasts An Inviting And Practical Design Which Features A Spacious Formal Living Room, Family Room, And Dining Room Perfect For Everyday Living And Entertaining. A Bright Solarium With Sun-Filled Views Adds A Unique And Relaxing Space To Unwind. The Kitchen Highlights Sleek Granite Countertops That Offer Both Complete Style And Functionality. On The Second Level You Will Find Four Generously Sized Bedrooms Accompanied By Two Tastefully Renovated Bathrooms. The Fully Finished Basement, Complete With A Full-Size Kitchen And Three-Piece Bath, Offers Endless Possibilities For Extended Family Living Or Guest Accommodations, Making This The Perfect Home For Those Looking For Added Flexibility. With Proximity To Major Highways, Top-Rated Schools, Lush Parks, Community Centres, And A Diverse Array Of Dining Options, Convenience Is Truly At Your Doorstep. Embrace A Lifestyle Where Comfort Meets Unparalleled Convenience In This East Woodbridge Gem! (id:50787)
Royal LePage Your Community Realty
Bsmt - 21 Lewis Drive
Vaughan (West Woodbridge), Ontario
All Inclusive Including Internet; 2 Parking Spots, Great Location; Open Concept Large Bright Renovated Basement Apartment With Separate Side Door Entrance; Huge Windows, Gas Fireplace; Close to transit, shopping, schools. Utilities included are hydro, heat, water and internet. (id:50787)
Ipro Realty Ltd.
8 Griffith Avenue
Georgina (Pefferlaw), Ontario
Lovely Brick Bungalow On A Fully-Hedged And Private Lot, Nestled In The Village Of Pefferlaw Only Minutes To Lake Simcoe. Main Floor Features Eat-In Kitchen, Laundry, Three Good-Sized Bedrooms, California Shutters And Double Walk-Out To Back Deck. Full Basement Offers High Ceilings And 4th Bedroom With Room And Material For Ensuite. Direct Access From House To Heated And Insulated 20x24 Garage With Side Door And Storage. Large Paved Driveway, And Back Shed With Hydro, Allows Space For Trailers And All Your Toys! (id:50787)
Exp Realty
9 - 10 East Wilmot Street
Richmond Hill (Beaver Creek Business Park), Ontario
Prime LOCATION, Perfect SIZE/LAYOUT, Great RENT PRICE/TERMS! An exciting opportunity to create your own Baking & Pastry Lab, a well-known and beloved bakery business located in the heart of Richmond Hill. This turnkey operation is perfect for an aspiring baker, entrepreneur, or investor looking to step into a fully equipped and profitable business with strong brand recognition to run your own bakery schooling and classes in custom-designed cakes, elegant dessert tables, and a variety of hands-on baking workshops that attract a loyal and diverse clientele. From 2D and 3D cake designs to seasonal offerings and private classes, the business has built a strong reputation for creativity, quality, and excellent customer service.The bakery is ideally situated in a high-traffic commercial area with great visibility and accessibility. The space is beautifully maintained and comes fully equipped with commercial-grade baking appliances, tools, and display furnishings allowing the new owner to continue operations seamlessly from day one.Included in the sale is a professionally designed website, established social media presence, and all existing client contacts making this a true plug-and-play opportunity.Whether you're an experienced baker looking to expand, or a savvy entrepreneur searching for a unique business with growth potential, dearDeer offers a rare blend of passion, performance, and potential in one sweet package. *This perfect warehouse retail commercial unit is also available to run in variable other business as well w/ Zoning MC-2 (id:50787)
Benchmark Signature Realty Inc.
134 Frederick Wilson Avenue
Markham (Cornell), Ontario
A Must See!!! Welcome To This Beautiful Modern Design Freehold Townhouse With No Maintenance Fees In Top-Rated Cornell Community. Over 2,000 Sq.ft Of Bright And Spacious Living With 9-foot Ceilings On Both The Main And Second Floors, Along W/ Two Balconies, Including 4 Bedrooms + A Home Office and 5 Washrooms. **Features: Functional Layout, Open Concept & Upgraded Kitchen With S/S Appliances, Stylish Backsplash W/ Breakfast Bar and Pot Lights, The Stunning Bay Window Gracefully Expands The Living Room, Inviting Abundant Natural Light. Finished Basement Featuring A Recreation Room With a 3-Piece Bath & The 4th Bedroom on Main W/ 3pc Ensuite With **Separate Entrance Through Garage. **Providing Flexibility For Rental Income As A Bachelor Unit. Easy Access To Hwy407, Close To High Ranking Schools, Go Station, Hospital, Library, Community Centre And Much More! This Is A Rare Chance To Own A Premium Home In A Prime Location! Don't miss out! (id:50787)
Dream Home Realty Inc.
512 - 73 Bayly Street W
Ajax (South West), Ontario
Welcome to this bright and functional 2-bedroom suite offering 694 sq ft of thoughtfully designed living space. The efficient L-shaped kitchen keeps everything within easy reach. The open-concept living and dining area flows seamlessly to a private balcony. The primary bedroom features large windows, bringing in tons of natural light. The second bedroom is generously sized, with a window wall that overlooks the living/dining space - great for a home office, guest room, or creative space. Bonus: you'll love having your very own in-suite storage area to keep everything organized and out of sight. This well-maintained building offers fantastic on-site amenities: a ground-floor fitness room and shared laundry facilities, plus 9th-floor luxuries including a party room, media room, theatre room, lounge, and a beautifully landscaped rooftop deck/garden. Located just steps from vibrant Pat Bayly Square with year-round activities like summer events and winter skating. Close to shopping, schools, transit, and more everything you need is right at your doorstep! (id:50787)
Royal LePage Real Estate Services Ltd.

