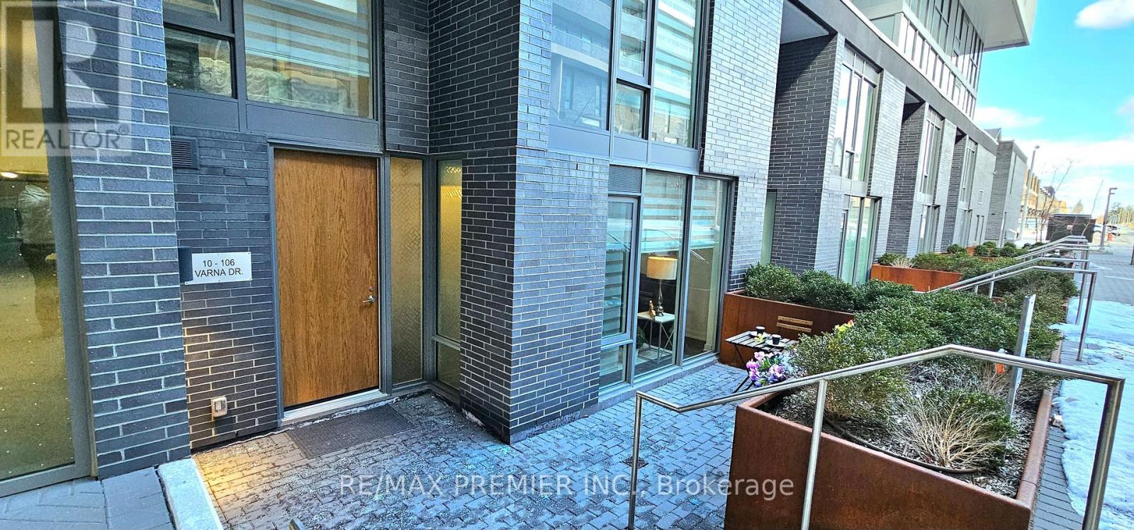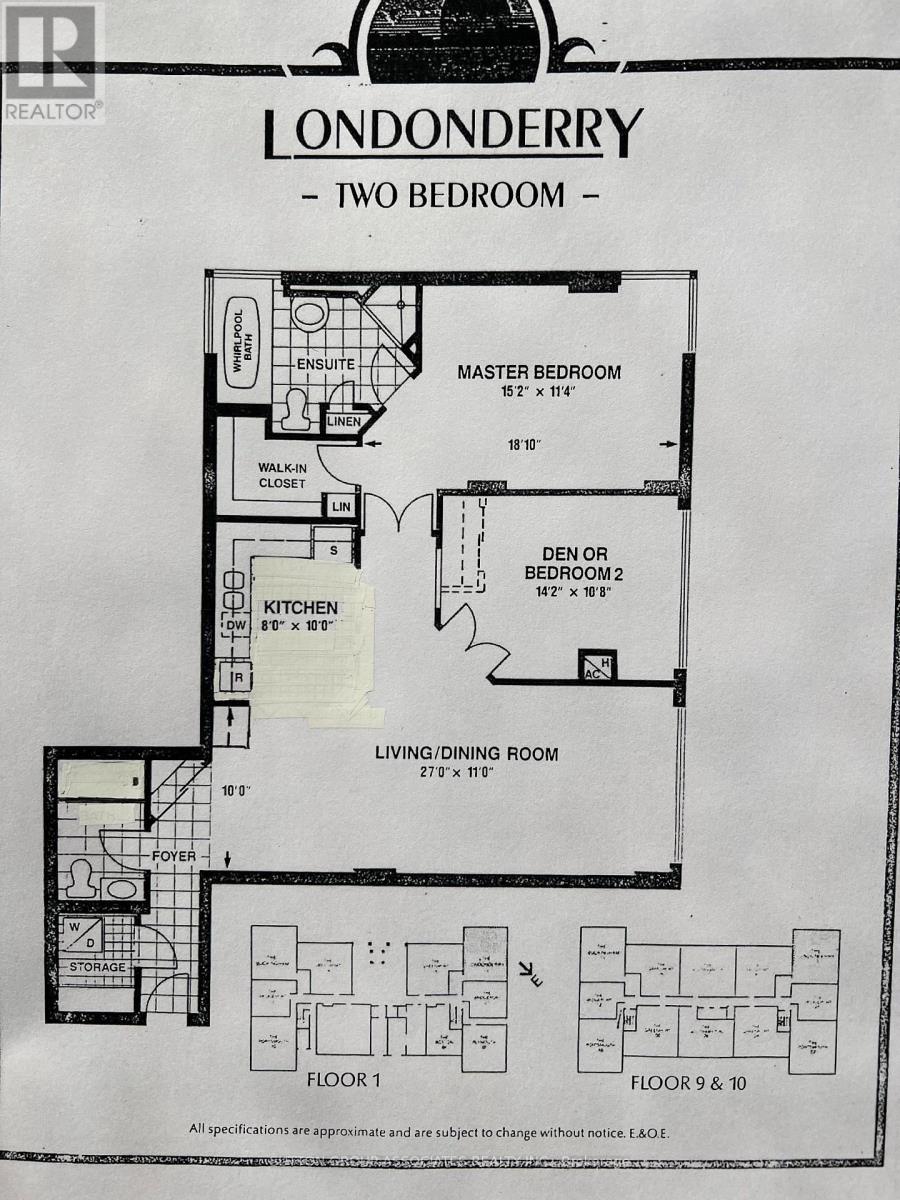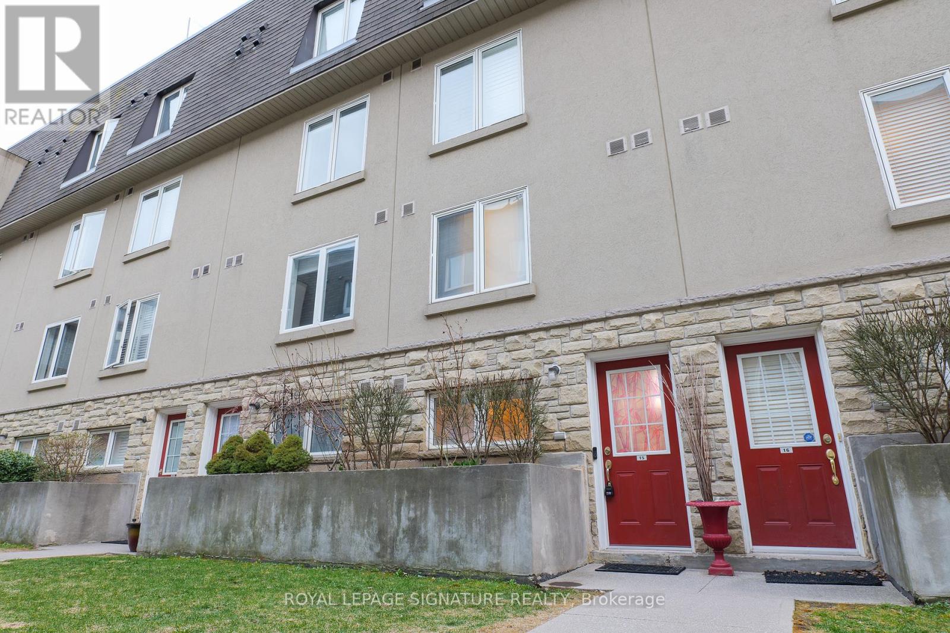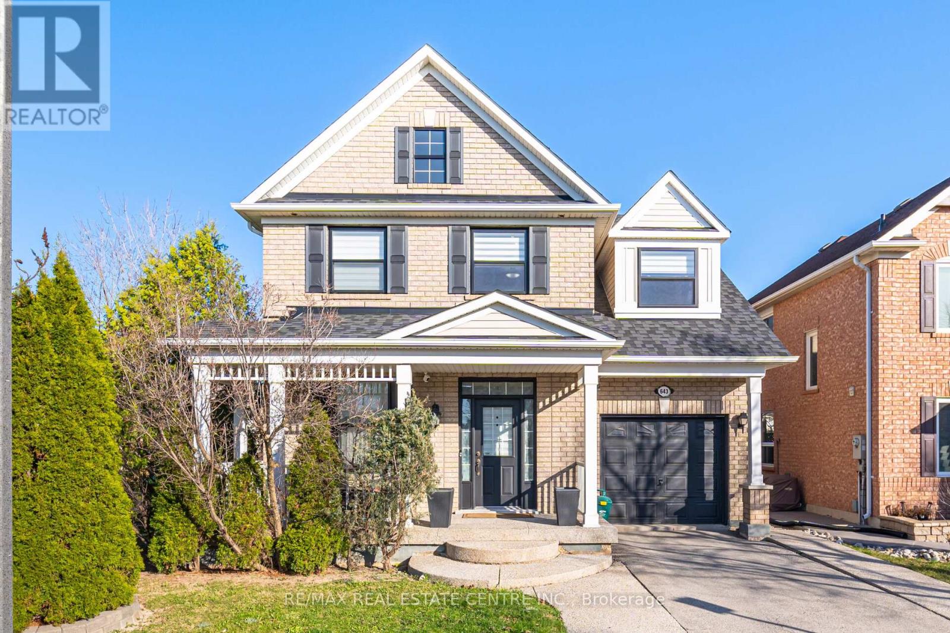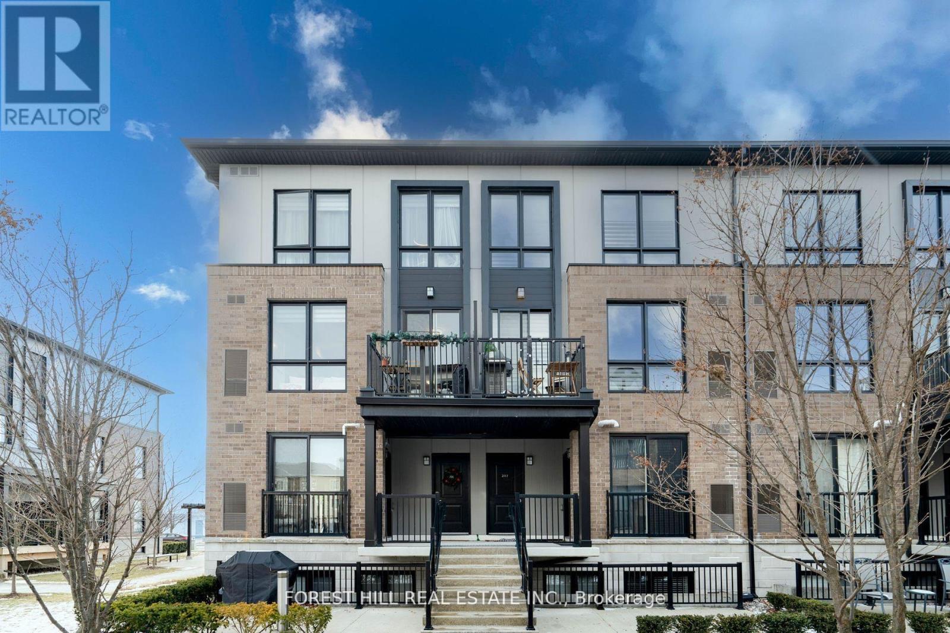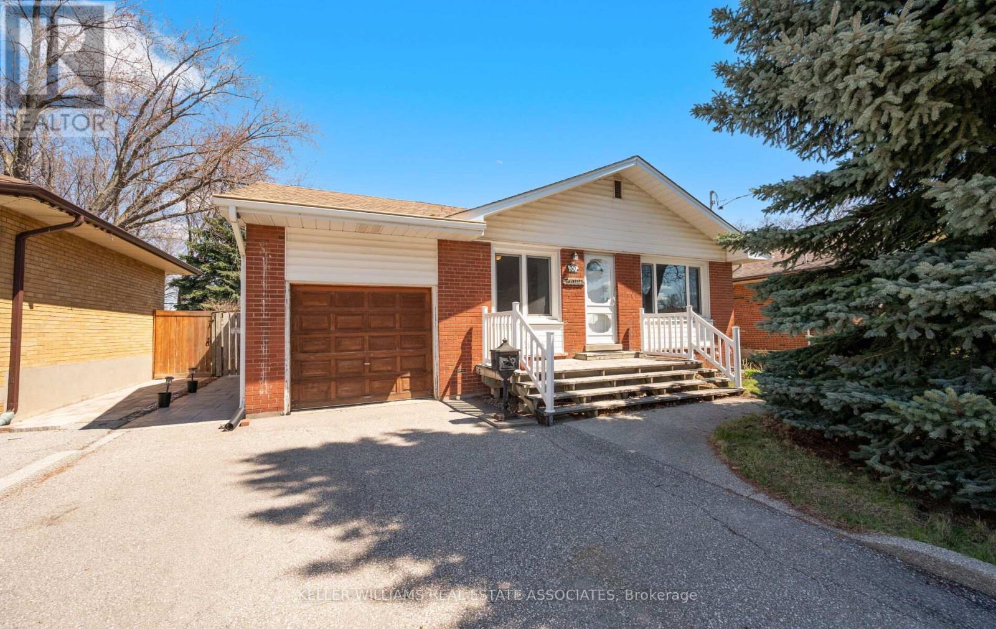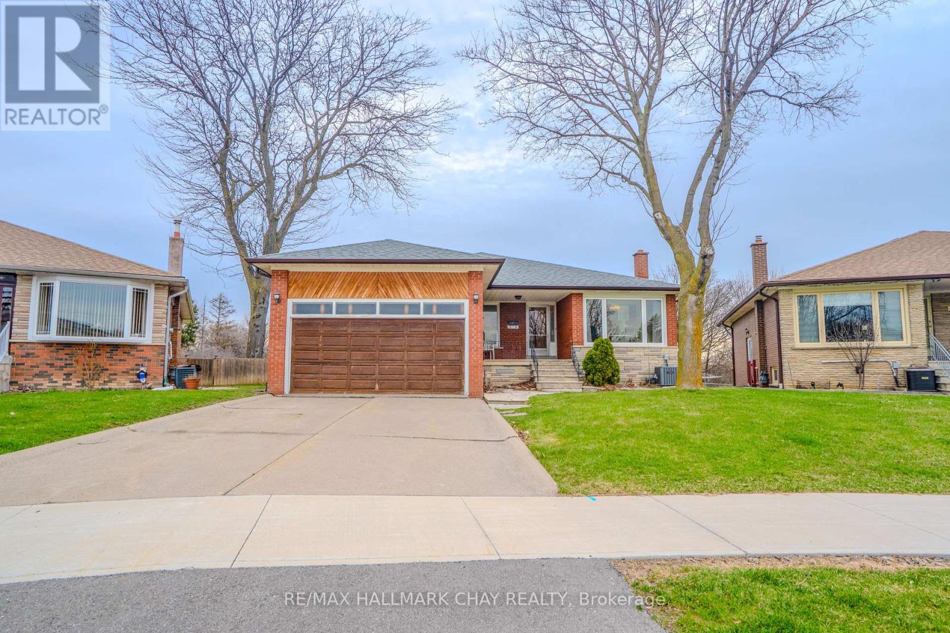105 St Paul Ave Avenue
Brantford, Ontario
Welcome to 105 St. Paul Avenue in Brantford - This beautifully updated, all-brick bungalow is nestled on a large, private lot surrounded by mature trees in one of Brantfords most sought-after neighbourhoods. Enjoy the perfect blend of charm, privacy, and conveniencejust minutes from trails, the Grand River, local dining, shopping, and all major amenities. Step inside to a bright and spacious open-concept main living area, ideal for hosting family and friends. The stylish kitchen features crisp white shaker-style cabinetry, stainless steel appliances, a tiled backsplash, and a large island offering ample prep spaceperfect for the avid home chef. The adjoining dining area includes a charming coffee bar and extra cabinetry, blending form and function effortlessly. Shiplapped walls throughout the space create a warm, inviting, cottage-inspired feel. Just off the living room, a cozy sunroom offers the perfect private spot for your morning coffee or quiet evening reads. The main floor offers three generous bedrooms, including a spacious primary suite with a 3-piece ensuite. A beautifully updated 4-piece bathroom serves the additional bedrooms, making this home ideal for families seeking comfortable single-level living. Head downstairs to discover your own private retreatan expansive rec room with recessed lighting, an electric fireplace, and plenty of space for a large sectional and games area. Whether its family movie night or entertaining guests, this space can do it all. A convenient powder room and a bonus room (perfect for a home office, gym, or guest room) complete the lower level. The backyard is a true oasisfully fenced and lined with mature trees for added privacy. A spacious wooden deck, lush lawn, and garden shed make it the perfect spot for summer barbecues, fall bonfires, and everything in between. Dont miss your chance to own this beautifully updated home in a prime Brantford location. Book your private showing today! (id:50787)
Century 21 Heritage House Ltd
67 Dryden Way
Toronto (Humber Heights), Ontario
Like Brand New Freehold Town Home at Very Prestigious Location on Eglinton Ave West, East of Kipling. Stainless Steel Appliances, Granite and Quartz Countertop, Hardwood Floor. 4 Bedrooms, 3 Full Washrooms with One Powder Room. Location Closed to All Amenities and Transit. (id:50787)
Homelife G1 Realty Inc.
10 - 106 Varna Drive
Toronto (Yorkdale-Glen Park), Ontario
LOCATION!! Welcome to this lovely condo townhouse located in the desirable community of Yorkdale Condominiums. This stunning 4 year old, 2-storey, Two suitably sized bedrooms + Den, 3bathrooms. Very private end unit Condo townhouse, is move-in ready and features dual entryways from both parking area and Private entrance to your home with wall to wall sliding glass walk-out to yard - perfect for the Summer bbq season! New Kitchen Cabinets Are Complimented By A Granite Countertop With an Undermount Sink. On the uppermost levels with a range of features including an oversized master bedroom with wall-to-wall closets and 4pc bath an additional office-bed-den to create a space that best suits your lifestyle needs. Building amenities: the state of the art gym, rooftop patio and party room plus all snow removal and gardening done by the building management. Located in a family friendly neighbourhood and walking distance: 3minute walk to Yorkdale station, 2 minute walk to the mall, bus 109 right at your door step takes you to Lawrence station. This home seamlessly combines style, comfort and practicality, making it the perfect choice for families. (id:50787)
RE/MAX Premier Inc.
7242 Corrine Crescent
Mississauga, Ontario
Welcome to 7242 Corrine Crescent—a thoughtfully updated family home that delivers everyday comfort, standout outdoor space, and a location that makes life easy. Inside, you’ll find three generously sized bedrooms, two full bathrooms, and bright, well-maintained living spaces with a warm and functional layout. An enclosed sunroom off the main level provides added flexibility—perfect as a morning coffee nook, reading area, or kids’ play space. Step outside and you’ll discover one of the home's best features: a private backyard escape complete with a covered hot tub and newly built deck—your personal spot to relax, entertain, or soak under the stars. For families, the location is a major win: you’re surrounded by a wide selection of public, Catholic, and private schools, and just minutes to parks, sports fields, and playgrounds. Transit is a short walk away, and everyday essentials—from grocery stores to coffee shops—are all within easy reach. Whether you're upsizing, downsizing, or planting roots in a vibrant community—7242 Corrine Crescent is the perfect place to call home. (id:50787)
Exp Realty Of Canada Inc
761 Brock Road
Flamborough, Ontario
Welcome to this stunning family home, large enough to welcome your extended family. Thoughtfully designed to suit multi-generational living or growing families. Nestled on almost an acre of property - it offers room to live, work, and play—both indoors and out. Step inside the welcoming entryway and head up a beautiful staircase to the main living space. Here you'll find a bright, natural kitchen with an eat-in breakfast island, seamlessly connected to a formal dining space, that’s perfect for hosting family dinners or casual mornings. Down the hall are three bedrooms, including a private primary suite with a 3-piece ensuite, also located near is the modern guest bath that is sure to impress. At the opposite end of the hall, enjoy a cozy family room and a dedicated office space. The lower level, which is still primarily above ground, expands your living space even further. A generous lower recreation room opens directly to a fenced outdoor dog enclosure, making it ideal for pet owners. This level also features a fourth bedroom, laundry room, games room, full bathroom, and second kitchen - offering the perfect setup for the potential of an in-law suite, extended family living or teen haven. Step outside and enjoy this incredible property - from the composite deck off the main kitchen, to a covered hot tub, a pool with solar cover, a custom playground for the kids and a cozy fire pit for evening gatherings - there are many possible ways to enjoy the outdoor space. For hobbyists or professionals alike, the detached 40' x 60' workshop with A2 zoning is a true highlight. With two 14-foot tall garage doors, it’s large enough to accommodate a tractor trailer, making it perfect for car enthusiasts, mechanics, or business owners. You’ll also appreciate the convenience of an attached garage to the house, with ample parking. This incredibly versatile property offers value, convenience and tons of space both inside and out. (id:50787)
Realty World Legacy
169 Lawnhurst Drive
Hamilton, Ontario
Lovingly maintained raised bungalow with in-law suite in family friendly Lawfield neighborhood. This 3+1 bed, 2 kitchens and 2 bath home is well situated close to schools, rec centre, Lime Ridge Mall, public transit and the LINC. There are two separate entrances to the lower level from both the rear yard and through the garage. The upper level of this home includes a grand front entry with an abundance of natural light. The spacious living room features hardwood flooring and large front windows. The eat-in kitchen offers white cabinets, stainless steel appliances and lots of counter space. Unwind and relax in the family room addition complete with fireplace and sliding patio door to the rear yard. Three good sized bedrooms and the main 4 pc bath complete this level. The lower level offers a complete in-law suite including a bedroom, bathroom, living room, eat-in kitchen and laundry room. The lower level is also wheelchair accessible from the garage and includes an accessible shower. The fully fenced rear yard is great for entertaining with a large patio and covered gazebo area. Act now to make this house your home. (id:50787)
RE/MAX Escarpment Realty Inc.
6219 Kindree Circle
Mississauga (Meadowvale), Ontario
Exceptional Opportunity in the Heart of Meadowvale! Welcome to this charming detached bungalow nestled on a quiet, family-friendly street in one of Mississaugas most desirable communities. Situated on a spectacular 137 ft deep lot, this homeboasts fantastic curb appeal with a professionally landscaped front walkway and new drivewayoffering ample parking. Perfect for investors, first-time buyers, or growing families, this property offers all thecomfort and privacy of a detached home. The sun-filled main floor features a bright and inviting living and dining area with a cozy electric fireplace and walkout to the side yard,creating a seamless indoor-outdoor flow. The open-concept kitchen is fully equipped and perfectfor everyday living and entertaining. There are three spacious bedrooms on the main level and a 4-piece bathroom, with the primarybedroom offering direct access to a large covered deck, a new shed, and a beautifully maintained, fully fenced back yard an ideal setting for hosting guests or enjoying peaceful moments at home. The professionally finished basement adds incredible value with a large recreation/media room,a spacious fourth bedroom, a 3-piece bathroom, and a well-appointed laundry room with extrastorage.This rare gem combines space, comfort, and locationclose to top-rated schools, parks, shopping, transit, and highways 401/403/407. Dont miss this incredible opportunity schedule your private showing today and imagine the possibilities! (id:50787)
Sutton Group - Summit Realty Inc.
66 Cook Street
Barrie, Ontario
LOCATION does count. In an area of fine executive custom homes. This charming, clean bungalow is situated across from the parkette at Codrington & Cook providing lovely views from your kitchen window. Bright white kitchen with oodles of cabinetry. Livingroom /dining room features hardwood floors, stately fieldstone gas fireplace and cute built in display case. The large picture window facing west provides streams & streams of warm natural sun light throughout the afternoon and long into the summer evenings. Walkout from living room to a good size deck overlooking the spacious and private back yard. Ample size storage shed in the back. 2 bedrooms and a bath finish off the main level floor plan. Basement is clean and dry with a 12 x 10 ft room...perfect for office or gym space. This sought after east end location is a hop, skip and a jump to Codrington Public School. Close enough to waterfront walking trails, downtown amenities, shopping, dining and Saturday's busy Farmer's Market too. This home has a warm and inviting feel to it. What a great investment for a first time Buyer. Sizing down and not ready for a condo, come and check out this feel good space! (id:50787)
Sutton Group Incentive Realty Inc. Brokerage
30 Mears Road
Brant (Paris), Ontario
Welcome to your dream home, a Stunning Detached Home on a Premium Ravine lot. This Home has Over 150K upgrades from Builder to Offer Luxury Living Throughout. The Main Floor Features Hardwood Flooring, Soaring 10 Foot Ceilings and Over Sized Doors Throughout. The Kitchen is a Chef's Dream Featuring Quartz Counter Tops, Extended Height Upper Cabinets Accented w Crown Molding and Gas Line Ready. The Base Cabinets Feature Custom In Cabinet Solutions with Tons of Functional Storage Space. The Kitchen has an Enormous Island Featuring Quartz Counter Tops, Undermount Sink & Additional Storage on Both Sides. The Open Concept Main Floor Design Features Floor to Ceiling and Wall to Wall Windows that Bathe the Home in Natural Light, Creating a Warm and Inviting Space to Make Your Home. The Second Floor has 9 Foot Ceilings and boast 4 generously sized bedrooms, making it perfect for family living. Additional feature include triple car garage, offering convenience and extra storage, and a Walk-Out basement with 9-foot ceiling, providing endless possibilities for customization. (id:50787)
Homelife Landmark Realty Inc.
103 - 1110 Walden Circle
Mississauga (Clarkson), Ontario
Rare Opportunity in Clarkson / Lorne Park community to own a spacious ground floor two bedroom, two bathroom unit, with Private east-facing 377 sq. ft. patio courtyard, and No Elevator Required! This 1125 sq. ft. Unit has been updated over the years including antique white shaker cabinets, Corian Counter-top, LED lighting, hardwood floors in main living area, California shutters and one bathroom that the tub was converter to shower with grab bars but the unit still awaits your personal enhancement. BBQing is allowed in your patio and the electric bill for the unit in 2024 was about $84 per month. Also as a resident, you'll have exclusive access to top-tier amenities at the Walden Club, including an outdoor pool, tennis and pickleball courts, squash courts, fitness center, library, a party room, Billiard room, Community BBQ area and much more. 2 Owned Parking Spaces and One Locker. Guest suites available. Walk to Clarkson Go train, Restaurants, Public Transit and local shopping. Easy highway access. (id:50787)
Sutton Group-Associates Realty Inc.
Royal LePage Realty Centre
49 Briarcroft Road
Brampton (Fletcher's Meadow), Ontario
*Fully Finished Basement* Welcome to this beautifully maintained 4-bedroom home on a quiet street in the highly desirable Fletchers Meadow community. Bright, spacious, and freshly painted, with plenty of natural light. The main floor features a separate family room with a cozy gas fireplace. The upgraded kitchen is a chefs dream, showcasing a centre island, custom backsplash, stainless steel appliances, and extended cabinetry that offers plenty of storage and style. Upstairs, you'll find four spacious bedrooms, including a stunning Primary Bedroom with a large walk-in closet, and a luxurious 4-piece ensuite. The convenience of upstairs laundry makes daily living that much easier. The finished basement provides additional living space, ideal for a home office, media room, or play area. Step outside into your private, fully enclosed backyard featuring a large deck, perfect for entertaining. A 2-car garage adds to the functionality and appeal of this exceptional home. Just move in and enjoy! (id:50787)
Right At Home Realty
7 Jasper Drive
Hamilton (Stoney Creek), Ontario
Attention contractors, renovators, and families looking to put their personal touch on a home in an outstanding community and location this well-loved 3-bedroom, 2-bathroom side split is ready for its next chapter. Nestled beneath the scenic escarpment on a stunning 83 x 90 lot surrounded by mature trees, this property offers incredible potential in one of Stoney Creeks most desirable and community-minded neighbourhoods. The bright main floor features a welcoming living room with a charming wood-burning fireplace. Just a few steps up, the upper level offers three generously sized bedrooms and a full bathroom. The partially above-grade lower level is filled with natural light and includes a spacious rec room, laundry area, 2-piece bath, and ample storage in the crawl space. With 1,226 square feet of living space, there's plenty of room to reimagine and renovate to suit your needs. Step outside from the kitchen to a wide backyard oasisi deal for entertaining, gardening, or creating your dream outdoor retreat. Parking is easy with a 4-car driveway and an attached garage measuring approximately 20' x 11'. Enjoy being just minutes from scenic hiking trails, the charming Stoney Creek Village, top-rated schools, beautiful parks, restaurants, and all amenities. The neighbourhood is known not only for its natural beauty and convenience but also for its strong sense of community where neighbours know each other and take pride in their surroundings. This is a rare opportunity to own a home in an A+ area that's changing hands for the first time in years. Don't miss your chance to unlock the full potential of this fantastic property! (It is believed that the roof shingles were replaced in 2023 or 2024.) (id:50787)
Keller Williams Edge Realty
45 Aberfoyle Mill Crescent
Puslinch (Aberfoyle), Ontario
Welcome to the Meadows of Aberfoyle! Discover a hidden gem in one of Puslinch's best-kept secrets just mins from the 401. This exceptional bungalow is nestled in a prestigious community of 55 private executive homes, offering charm, tranquility, and a sense of sophistication. Backing onto 16 acres of conservation land with serene walking trails, picturesque ponds, and even a mini putting green, this community is perfect for those seeking a relaxed yet refined lifestyle. Despite its peaceful atmosphere, its just under 10 minutes to grocery stores, restaurants and quaint shops. Step into this thoughtfully designed home with 9-foot ceilings and an open-concept layout that seamlessly blends style and function. Main level features 2 bedrooms, while the fully finished basement offers a versatile rec space with a gas fireplace, bar and an additional two bedrooms perfect for guests or extended family. The Chefs Kitchen is a standout feature, sure to impress any culinary enthusiast. A large island provides ample space for meal prep and hosting, the gas stove, complete with a pot filler, makes cooking a breeze. Elevate your mornings with the built-in Miele coffee station say goodbye to Starbucks when you can craft the perfect macchiato from home! The living room is a cozy retreat with a gas fireplace and a walkout to the patio. Step outside to enjoy outdoor living with a covered Pergola and a gas BBQ for summer gatherings. Some recent updates include brand new garage doors, new dishwasher and microwave, beautifully renovated 5 piece bathroom and upgraded flooring throughout the main level. Be sure not to miss the convenient mudroom with garage access. Don't miss your chance to experience the charm and exclusivity of The Meadows of Aberfoyle. Schedule your private showing today! **EXTRAS** 9 Foot Ceilings, Gas Fireplace, New garage doors, Pergola, Gas BBQ Line Outside, Extended Driveway parking for 4 cars, Ecobee Thermostat (id:50787)
Exp Realty
15 - 25 Foundry Avenue
Toronto (Dovercourt-Wallace Emerson-Junction), Ontario
Don't miss this bright, spacious, chic newly renovated 2 storey 3 bdrm, 2 full bath townhome with 1 parking space in the heart of the vibrant Davenport Village community just steps from LandsdowneAve. This stylish home boasts a chef inspired kitchen, modernchandelier in the dining room, patio doors in the living room lead to a charmingand intimate outdoor terrace where you can BBQ and enjoy your meals "Al Fresco in the summer" with friends. The Primary bedroom has 2 closets, large windows and an ensuite bathroom, Laminate floors throughout and broadloom removed from the staircase leading to the second floor (replaced with wood).Recentlyopened REGUS offers private office spaces/meeting rooms - perfect for entrepreneurs seeking affordable workspace. Just around the corner for your convenience you'll find a 24/7 self-serve AISLE 1 grocery store opening soon. Catch the bus 2 minutes from home, subway a 5 minute drive/20 minute walk. COMING SOON - a NEW GO TRAIN connection. The neighbourhood is full of great amenities. 2 community centres, beautiful parks for your enjoyment, schools for your kids.Food Basics, Shoppers Drugmart a block from home! In the mood for Java? Balzac's coffee will be your fave hangout. Located minutes from The Junction, Stockyards, Corso Italia, Weston-Pellam Park & Dufferin Grove this home and neighbourhood has it all. Live the "lifestyle" welcome to your new home!! (id:50787)
Royal LePage Signature Realty
848 Bishop Court
Milton (Dp Dorset Park), Ontario
Absolutely Stunning! Nestled on a large pie-shaped lot on a quiet court, this lovely 2-storey home (expanded in 2010) is a masterpiece of elegance and comfort. Flooded with natural light, this 2,350+ sq ft (MPAC) above ground gem, comes paired with a fully finished basement that's perfect for creating lasting memories. A gorgeous, updated kitchen featuring a breakfast bar, sleek stainless steel appliances, and a breakfast area. The spacious family room, complete with a gas fireplace and custom built-ins, opens to a charming patio overlooking your private backyard oasis. Enjoy multiple seating areas, a soothing waterfall, and a handy shed, your personal retreat for relaxation or entertaining. Host unforgettable dinners in the grand dining room, adorned with a coffered ceiling and ambient lighting. The insulated oversized double garage offers power, a storage loft, and ample parking for all your needs. Upstairs, the expansive primary bedroom is a sanctuary, featuring a renovated 4-piece ensuite with a glass shower, luxurious soaker tub, and his-and-her closets. Three additional spacious bedrooms with double closets provide plenty of space for family or guests. A convenient upper-level laundry room adds everyday ease. The fully finished basement is a showstopper, offering a recreation/games room, kitchen, office/den, abundant storage, and a modern 3-piece bath! Ideal for extended family or fun-filled gatherings. Located in the vibrant Dorset Park community, you're moments away from the library, visual arts centre, shopping, restaurants, schools, transit (GO), highways, and lush parks. Come take a look for yourself!! (id:50787)
Right At Home Realty
132 Sussexvale Drive
Brampton (Sandringham-Wellington), Ontario
Charming 3-Bedroom Townhome in a Close-Knit Community! This well-designed 1,500+ sq. ft. home is located in the heart of Brampton's vibrant and family-friendly neighborhood. Main floor features open-concept living/dining area, spacious kitchen with ample counter space, bright breakfast area with sliding doors leading to a wooden deck, and garage access to the backyard with a garden shed. Upstairs, primary bedroom features 5-Pc Ensuite and a walk-in closet, along with two generously sized bedrooms share 4-Pc bath. A convenient second-floor laundry adds to the home's functionality. The finished basement offers a large rec room and a 4-Pc bath, great space for entertaining or kid's play area. Perfect for growing families, downsizers, or investors, this home is centrally located with easy access to highways, parks, grocery stores, and major amenities. (id:50787)
RE/MAX Gold Realty Inc.
643 Hamilton Crescent
Milton (Be Beaty), Ontario
This beautiful all brick Mattamy built corner lot Powell Model Just Under 2000 sq.ft has a large sought after layout and appealing open concept floor plan; perfect for growing families and ideal for anyone who loves to entertain. You will fall in love with the overall flow of this attractive family home situated on this bright corner lot. 9' ceilings on the Main floor, Gleaming hardwood floors throughout, Pot lights, Gas fireplace & media niche. Inviting front porch, spacious principle rooms and a fabulous eat-in kitchen with direct access to the spacious yard are just some of the great features of this home! This truly is the perfect space for both living & entertaining all year long! Fully finished basement with 4th bedroom and recreation space. Lots of Upgrades includes; New windows and modern windows blinds (2021), renovated master ensuite (2021), roof (2019), new counters & backsplash (2013) and stairs with iron pickets. Located across from Park and School with no sidewalk! Super location, close to all amenities, schools, shopping and highways. (id:50787)
RE/MAX Real Estate Centre Inc.
208 - 1210 Main Street E
Milton (De Dempsey), Ontario
Absolutely stunning upper level two bedroom, three bathroom stacked townhome in the sought after Dempsey neighborhood. This sun filled unit comes with TWO PARKING SPOTS side by side in an underground garage and an extra large locker. Enjoy 9ft ceilings, modern design, open concept main floor, 3 bathrooms, plenty of storage space, high quality hardwood floors, large center island, Quartz Countertops, convenient upper floor laundry, lots of windows and natural sunlight throughout the unit. Located near great schools, HWY 401, plenty of shopping options, lots of parks and greenspace. 4 mins drive to Milton GO Station and Milton Common, 10 min walk to Lions Sport Park. Don't miss out on this rare 2 parking spot amazing unit!! **EXTRAS** 2 Underground Parking Spots And Large Locker (id:50787)
Forest Hill Real Estate Inc.
30 Swanhurst Boulevard
Mississauga (Streetsville), Ontario
Welcome to Streetsville! This charming, immaculately maintained 3+1 bedroom bungalow that has been lovingly cared for by the same owners for over 30 years. Step inside to find pristine hardwood floors on the main level, where you'll also find three spacious bedrooms filled with natural light from the beautiful custom windows. The bright and inviting living space is perfect for both relaxing and entertaining. Downstairs, a separate entrance leads to a large, cozy basement featuring a 4th bedroom, bathroom, separate shower and an awesome gas fireplace. Let your vision come to life in the basement as its ideal for an in-law suite, future rental potential or enjoy friends and family time. There is ample space to create your dream laundry room and bathroom so make it happen. The garage offers secure parking or extra storage, and the large backyard provides the perfect setting for outdoor entertaining, family fun, or even a future garden oasis. With a 200-amp electrical panel ready for EV charging and future renovations, this home offers both character and modern readiness. Nestled in an amazing family-friendly neighbourhood of Streetsville, this home is just a short walk to parks, scenic trails, top-rated schools, and mere minutes from shops, restaurants, community centres, and convenient commuting routes. Don't miss your chance to live in one of the areas most desirable communities! (id:50787)
Keller Williams Real Estate Associates
26 Hogan Manor Drive
Brampton (Bram West), Ontario
Welcome to this beautifully upgraded home in a prime location at Mississauga Rd in Brampton! Good size 3 Bedroom and 3 Washrooms, featuring a renovated open-concept kitchen with granite countertops and sleek stainless steel appliances, perfect for entertaining and family gatherings. Enjoy the serenity of backing onto lush green open space, complete with close to a park for nature lovers and active families. The primary bedroom is a true retreat with a private ensuite and a spacious walk-in closet. All bedrooms are generously sized, offering comfort for the whole family. Prime Location: Just minutes away from Mount Pleasant GO Station, providing convenient access to public transit and making commuting a breeze. This home is the perfect blend of style, functionality, and location. Don't miss your chance to make it yours! Pot lights entirely on the main floor, Plain ceilings, Clean Carpet only in two bedrooms and rest is Oaks hardwood floor & stairs. Brand New Paint, Brand New FURNACE ( Installed in March 2025), Brand New Stove. (id:50787)
Homelife/miracle Realty Ltd
3 Alicewood Court
Toronto (West Humber-Clairville), Ontario
Attention Large Families & Savvy Investors! Discover the potential in this spacious all-brick bungalow offering 2,712 sq ft, nestled on a quiet, family-friendly cul-de-sac, backing directly onto the Humber River and Humber Gate Park enjoy ultimate privacy with no rear neighbours The main level features 3 generously sized bedrooms, including a primary bed with its own ensuite bath. A fourth bedroom in the walk-out basement adds flexibility, along with 3 full bathrooms throughout the home to accommodate the whole family! This home boasts a double car garage, a fully functional kitchen, and large windows throughout that flood the space with natural light. The bright walk-out basement feels like a main floor and includes a beautifully crafted stone fireplace, a workshop space for hobbies or storage, and a separate side entrance making it easily convertible into a two-unit property for added income or multi-generational living. Enjoy early mornings and late summer nights relaxing on the back balcony, overlooking the massive, beautifully landscaped backyard surrounded by the sights and sounds of nature. Just minutes from Humber College, Etobicoke General Hospital, and all essential amenities, this prime location offers both comfort and convenience. Whether you're looking to create your forever home or invest in a duplex conversion, the possibilities here are endless! Bonus: Most of the big-ticket items have already been upgraded for peace of mind- Shingles (2018), Furnace (2018), A/C (2018), and Hot Water Tank (2021). (id:50787)
RE/MAX Hallmark Chay Realty
3856 Edgecliffe Run
Mississauga (Churchill Meadows), Ontario
Experience the joys of luxurious living in this bright, impeccably maintained Arista Homes-built Bungaloft, located in the highly sought-after community of Churchill Meadows in Mississauga (Major Intersection: Ninth Line and Erin Centre Blvd/TACC Drive). This stunning home offers 4 sun-filled bedrooms across the main and upper levels, plus an additional bedroom in the finished basement, and 3-car parking (garage and driveway). The heart of the home is a luxuriously updated, eat-in kitchen featuring quartz countertops, stainless steel appliances, and upgraded cabinet's true chefs dream. The interiors are freshly professionally painted and boasts of brand new flooring throughout, making this a carpet-free home. Enjoy natural sunlight all day thanks to the homes east-west exposure, complemented by brand new zebra window coverings throughout, allowing you to control light and privacy with ease. The open-concept living and dining areas seamlessly connect to a new deck and backyard, perfect for both relaxing and entertaining. The main level includes two spacious bedrooms with a fully renovated Jack & Jill washroom, while the upper level features two more generously sized bedrooms and a sleek, updated 4-piece bathroom. The finished basement offers a large recreation room with above-grade windows, a renovated bedroom, a separate laundry room, and potential for a kitchen/wet bar and an additional full washroom. Whether you are looking for style, comfort, or functionality, this move-in-ready home delivers on all fronts. Don't miss this opportunity to own a gorgeous property in one of Mississauga's most desirable neighborhoods. This exceptional home is located minutes from Erin Mills Town Centre, Big Box Stores, Credit Valley Hospital, UTM, Parks, conservation walking trails., Schools, Churchill Meadows Community Centre, GO Transit, easy access to 401, 403, 407, QEW and More. (id:50787)
Sutton Group Realty Systems Inc.
5 - 1008 Falgarwood Drive
Oakville (Fa Falgarwood), Ontario
Welcome to 2008 Falgarwood Drive, Unit 5! A Hidden Gem in Trafalgar Woods. Step into this beautifully updated 3-bedroom, 3-storey condo townhome nestled in the highly desirable Trafalgar Woods community. Freshly painted and thoughtfully upgraded, this bright and inviting home boasts stylish finishes and a functional layout perfect for modern living. The open-concept main floor features durable laminate flooring, a refreshed kitchen with crisp white appliances, and new vinyl floors that add a fresh, modern touch. The spacious living and dining areas are ideal for hosting friends and family, with a walkout to a serene private patio, your own tranquil retreat for morning coffees or evening relaxation. Just off the main living area, you'll also find a large storage space cleverly tucked under the stairs perfect for keeping your home organized and clutter-free. Upstairs, you'll find a generously sized primary bedroom complete with a walk-in closet. The top level offers two additional large bedrooms with vinyl flooring, a beautifully renovated 4-piece bathroom, and a convenient laundry/utility room. Whether you're a first-time homebuyer or a growing family, this home offers the perfect blend of comfort, space, and location. Enjoy the convenience of being close to the QEW, public transit, shops, ravine trails, parks, Oakville Place Mall, Sheridan College and some of Oakville's top-rated schools. Bonus Perks: Your condo fees cover unlimited high speed Internet, Cable TV, hot water tank, water, exterior building and property maintenance, plus a spacious underground parking spot with extra room for storing your winter tires. Don't miss this opportunity to own a stylish, move-in-ready home in one of Oakville's most sought-after neighbourhoods! (id:50787)
Royal LePage Real Estate Services Ltd.
26 Edward Street W
Clearview (Creemore), Ontario
Beautifully upgraded home within walking distance to Creemore's charming downtown! This professionally renovated home has had it all done and strikes the perfect balance between cosmetic beauty and functional upgrades, ensuring you can move in with peace of mind, knowing that everything is in top condition. This is a bright, cheery, light-filled home, and you will automatically find yourself gravitating to the heart of the home, the custom kitchen, where you will find a massive centre island perfect for gathering around. The kitchen opens to ample storage and cupboard space, laundry, powder room, and good-sized living and dining spaces, offering a very efficient and enjoyable layout. The spa-like bathrooms, complete with in-floor heating, are lovely and really compliment the overall finishes. A bonus finished attic space offers additional living space, perfect for a home office or gym. The cherry on top is the amazing outdoor space to enjoy. The home flows seamlessly into a private outdoor space that is beautifully landscaped and offers a serene retreat, ideal for enjoying warm summer nights or hosting family gatherings where you will appreciate the composite wood deck, natural gas fireplace, swim spa, and stamped concrete patio. A detached garage, complete with Hydro, is just another feature that makes this property truly one of a kind! **EXTRAS** Whole House Renovated Including Electrical, Plumbing, HVAC, Insulation, Windows, Doors, Floors, Kitchen, Bathrooms, Lutron Light Switches, Speakers in Kitchen & Living, Composite Deck, Vortex Swim Spa, Stamped Concrete Patio, Gas fireplace. (id:50787)
RE/MAX Hallmark Chay Realty



