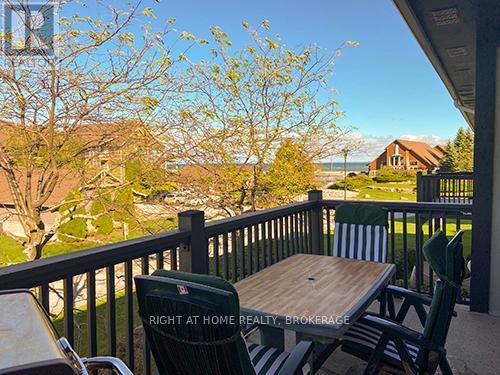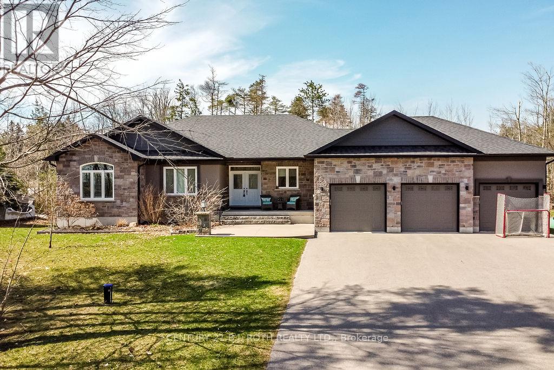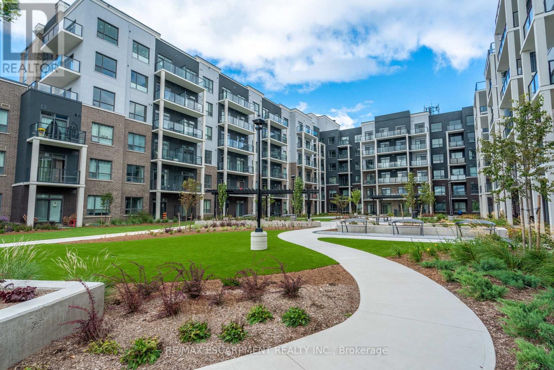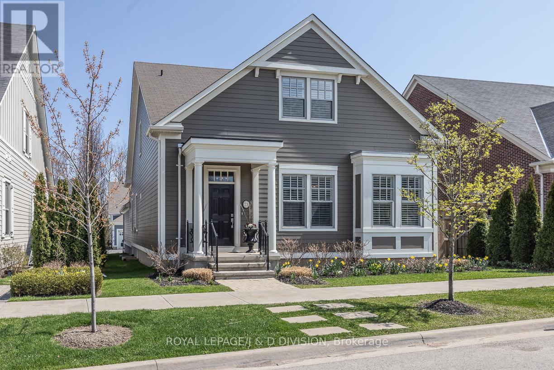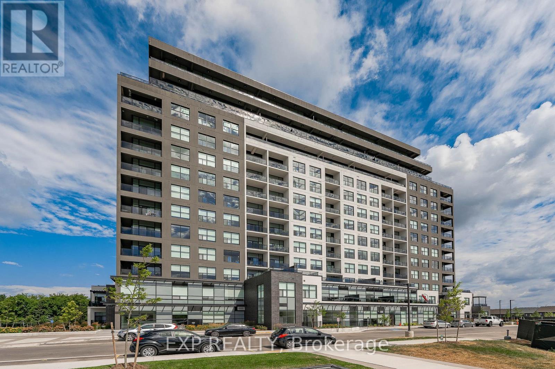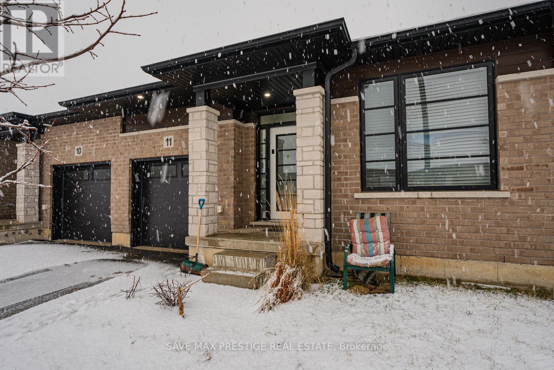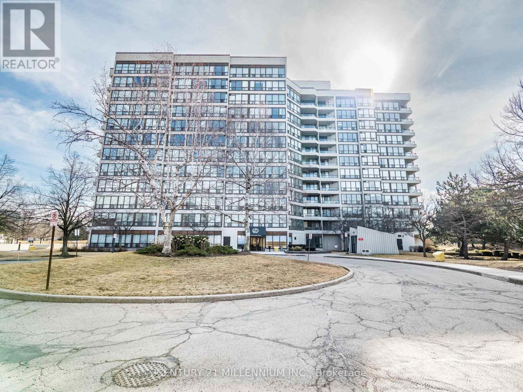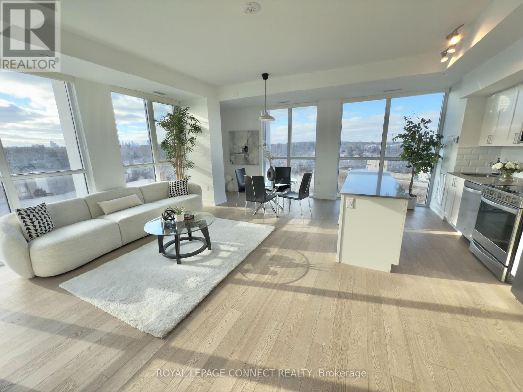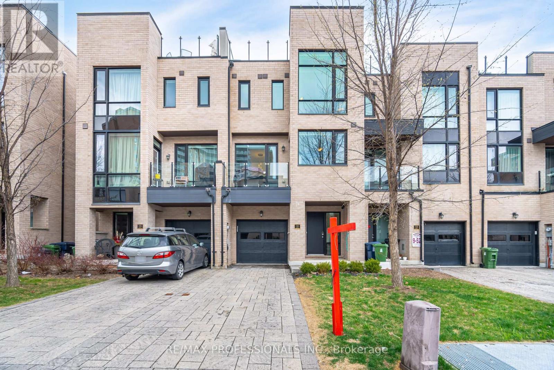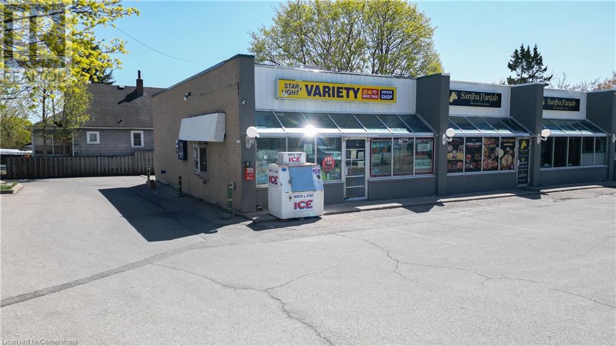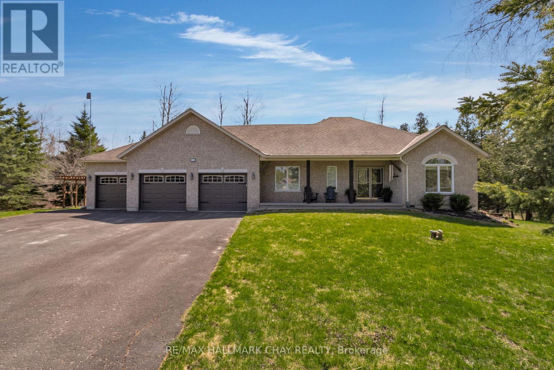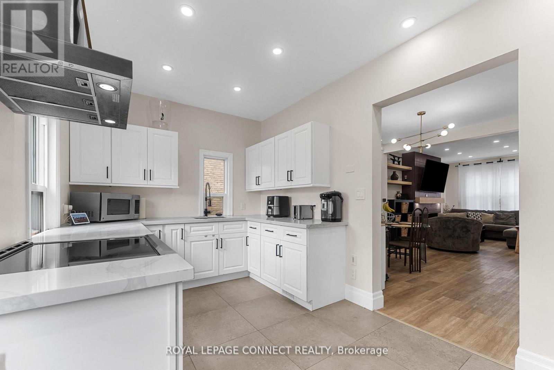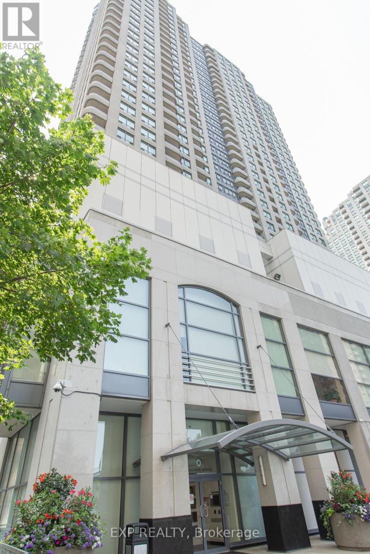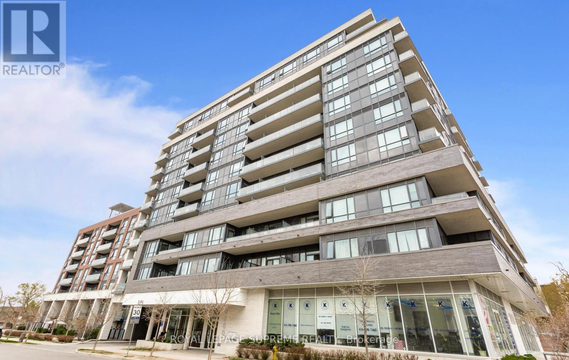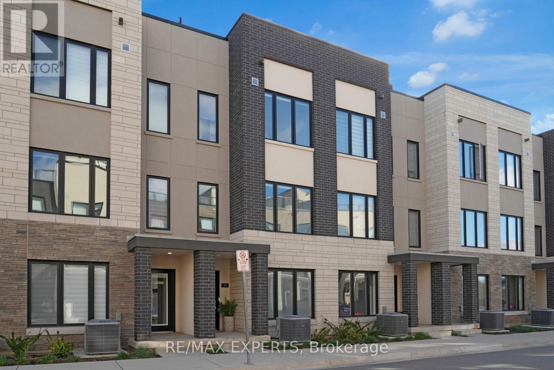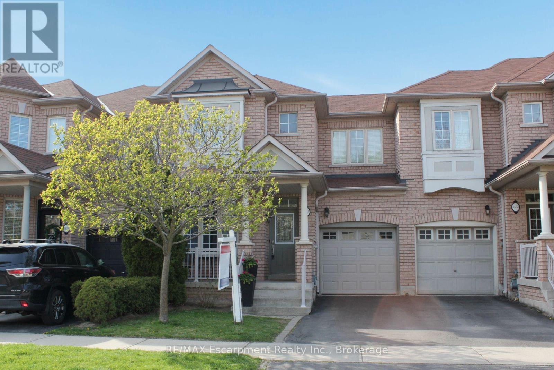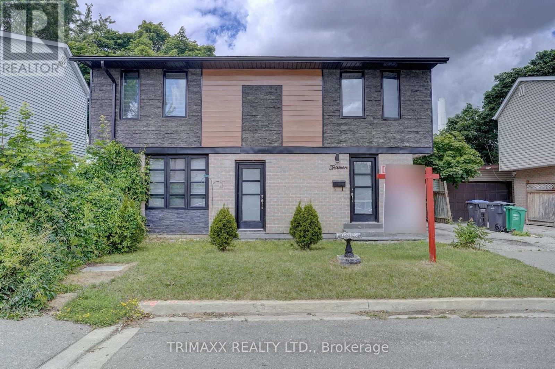18 Owen Drive
Toronto (Alderwood), Ontario
More space is good but the right space, in the right place, is why you will fall in love with this gorgeous home on a quiet, tree-lined cul-de-sac in family- and-commuter-friendly Alderwood. Contemporary and refined without shouting for attention, this spacious and inviting home offers approximately 2,400 sq ft of living space thoughfully designed for your busy lifestyle & easy entertaining.You'll love how the main floor's wide & open layout flows effortlessly from kitchen to dining to living - perfect for gathering with family, hosting friends, or just enjoying a quiet night in. The chef's kitchen is well-equipped, and a welcoming breakfast bar draws everyone together for food & conversation. Step out to your private deck & backyard - a perfect space to relax, play & unwind. The fenced yard, with no backyard neighbour, is ideal for kids, pets and peaceful weekends at home. Fire up the BBQ or take a dip in the delightful swim spa - your private oasis for relaxation, fitness and year-round fun! Upstairs, you'll find three very spacious bedrooms filled with natural light & designed for comfort: double closets in two bedrooms & a walk-in closet and 4-piece ensuite in the primary. A main floor powder room is great when guests pop by. Downstairs, relax and play in the generous rec room. Turn the den into your home office, create a yoga room or personal gym & stock the cantina with goodies - there's tons of storage. The roughed-in 4th bathroom and in-law suite potential mean the space has even more potential. And your attached garage makes everyday life simpler. Alderwood: parks, shops, great dining, excellent schools, including French Immersion. Farm Boy, Sherway Gardens, and IKEA are minutes away. Explore the trails at the wonderful nearby Ravine, unwind by the waterfalls, walk or bike to the beach at Marie Curtis. Commuter's dream: just a 13-minute walk to Long Branch GO Station, direct train to Union in 25 min. 20-min drive Downtown Toronto, Mississauga, and Pearson. (id:50787)
Right At Home Realty
447 Mariners Way
Collingwood, Ontario
Spend your summer at Lighthouse Point! Price is per month, available June through September, one month minimum. Includes BBQ, Furniture & Kitchenware, Internet, Basic Cable, and Smart Tv to log into your streaming accounts. Enjoy the birds chirping, quiet mornings on the balcony looking out onto the marina, and take a walk on the peaceful waterfront trails. Go for a dip in the Bay, the outdoor pools, or relax on one of the private beaches. Feeling active? Join the action on the tennis, pickleball or volleyball courts, take the kids to the playground, or head on a bike ride through Collingwood's many trails! Rainy day? No problem! Head to the indoor pool, hot tub, sauna, gym, or shoot some pool in the lounge with grand piano, and play in the games room in the private recreation centre. Just minutes to Blue Mountain Village or downtown Collingwood with many restaurants and even more indoor & outdoor activities to enjoy! Head out to Northwinds or Sunset Point Beach less than 10 minutes away. Includes private locker just outside unit. **Strict No Smoking/No Pets Unit** (id:50787)
Right At Home Realty
27 Houben Crescent
Oro-Medonte, Ontario
Welcome to 27 Houben Crescent, a stunning custom-built bungalow offering over 3,200 finished square feet of refined living space. Perfectly situated just 15 minutes from Barrie, Orillia, and Highway 11, this exceptional home is nestled in a mature neighborhood surrounded by other custom estate properties. Set on over an acre, this corner-lot property offers privacy and exclusivity, with no houses behind or on one side. A spacious driveway and a three-car garage with dual interior entries provide both convenience and ample parking. Step inside to discover a thoughtfully designed layout, where luxury meets functionality. The chefs kitchen is an entertainers dream, featuring granite countertops, a wine cooler, and custom-built cabinetry. The open-concept design flows into the sunlit living room, anchored by a striking stone propane fireplace. The primary bedroom is a private retreat, boasting a walk-in closet and a luxurious six-piece ensuite. The large foyer and main floor laundry adds everyday convenience. The fully finished basement offers in-law suite potential, with large windows, a custom 12-foot stone bar, and a four-piece bathroom complete with heated floors and a walk-in shower. Outside, the backyard oasis features a deck off the kitchen and a fire pit, creating the perfect space for relaxation and entertaining. This home is a rare find, blending luxury, space, and privacy in an unbeatable location. (id:50787)
Century 21 B.j. Roth Realty Ltd.
252 Triton Avenue
Vaughan (West Woodbridge), Ontario
Amazing spacious 4-bedroom home in the heart of Woodbridge close to schools, places of worship, parks and all major highways. Great layout and perfectly situated home on a quiet street, entertain family and friends in this one-of-a-kind oversized kitchen, equipped with a centre Island, granite countertops, stainless steel appliances, and built-ins, as well as a large formal living, dining and family room. Brand new hardwood floors, porcelain tiles and pot lights throughout on the main level. Upper-level boasts 4 very large bedrooms with 2 completely brand-new renovated baths. The lower level is fully equipped with an equally large secondary kitchen, utility room, fireplace, 2 wine cellars (cold/warm) and much more. Show with confidence, this completely turn-key home where nothing is left unturned. (id:50787)
Royal LePage Maximum Realty
8 Tupling Street
Bradford West Gwillimbury (Bradford), Ontario
Your search ends here! Absolutely stunning, completely upgraded home in prime Bradford community! Ideal for a family looking for a turn key place to call home. This beautiful home boasts an open concept layout, formal dining area with large family room w/custom waffle ceilings and a cozy fireplace. A stunning true custom eat-in kitchen w/ top of the line built-in appliances. Soaring 9ft ceilings and ample natural lighting. Meticulously kept housewith high end quality finishes throughout with no expense spared. This home really shows pride of ownership. Large master bedroom with a walk in closet along with a custom built in Closet With Organizers and a luxuriously 5 piece ensuite with a double sink vanity. Second bedroom with large closet, 3rd and 4th bedrooms with large closet and a Main bathroom that is also shared between the two rooms . Convenient 2nd floor laundry room w/ custom cabinetry. Fully finished garage that fits the car enthusiast w/ epoxy flooring & custom paint & garage doors. Framed basement with an open layout. Premium Lot Overlooking Park and Fully fenced backyard w/large deck and above ground pool (as is), Most desirable neighborhood in Bradford, surrounded by parks, schools, trails and a quick walk to all amenities/restaurants/supermarkets & more! Easy access to Highway 400. (id:50787)
Century 21 Leading Edge Realty Inc.
311 - 350 Alton Towers Circle
Toronto (Milliken), Ontario
Highly Sought After "THE AMBASSADOR" Condo At It's Best! Fully Gated with Security Guard at the Main gate. Well Maintained and Managed Building. Fabulous Luxury 2 Bedrooms and Large Solarium Condo Unit. Freshly Painted & Fully Updated Modern Kitchen with Newer and Brand New Stainless Steel Appliances. Spacious Living and Dining area. Large Bedroom with Walk in Closet. Stunning Unobstructed SouthView. Short Walk To TTC Bus, Chinese Supermarket, Church, Library, Parks and all other amenities. Perfect For Young Couples with children, Seniors or Young professionals. This UNIT Comes with 2 PARKING SPACES Level A U54 and U9 ( can Fit 3 cars). (id:50787)
Right At Home Realty
3 - 537 Steeles Avenue W
Toronto (Newtonbrook West), Ontario
Attention: Investors, Contractors, First Time End Users. Rare Opportunity To Enter The Market! This Quite Townhome Is Located In The Highly Sought After Newtonbrook Neighbourhood. The Unit Features a Private Treed Backyard With a Walkout To The Patio, just in time for summer! Functional Layout W/ Galley Kitchen, Generously Sized bedrooms. High Walkability Score, Only Steps from Public Transit, The Yonge Subway Line & Centerpoint Mall, Moore Park. Each Unit Entitled To 1 Parking Space (Underground $85, or . surface $60 paid extra in the maintenance fee) . Property is being sold as-is-where-Is. (id:50787)
Royal LePage Your Community Realty
1516 - 20 Blue Jays Way
Toronto (Waterfront Communities), Ontario
Stunning 2 bedroom + den south facing suite in the amazing Element Condos in Toronto's westside downtown. This bright sun-filled and clean suite features large windows, great cityview and ample space for at-home office. Stainless steel appliances, built-in dishwasher, and ensuite washer/dryer. Underground parking and locker included. The condo features gym, lap pool, 24 hour concierge and roof top garden. A must see! Check out the interactive 3d virtual tour. Book your appointment today before it gets scooped up! (id:50787)
Right At Home Realty
5414 Second Line
Erin, Ontario
Attention Developers, Builders, and Investors!!! We present an excellent opportunity to own 8 acres of prime land at 5414 Second Line, Erin, Ontario. This site comes with an approved plan for 13 estate lots, Minimum Lot Size .5 Acre making it a standout investment for future residential developments. Opportunities like this are rare in the market. All necessary engineering studies, grading plans, and landscaping plans are already completed and available for review. Prime location with minutes to Erin, Glen Williams, Georgetown, and close to highway access. Surrounded by residential estate homes, enhancing its investment potential. Please note Do not walk on the property without booking an appointment. This is a remarkable chance for developers and investors to capitalize on a high-potential project. Don't miss out! All the documents are available for you to review... (id:50787)
RE/MAX Real Estate Centre Inc.
3537 Hemlock Road
Windsor, Ontario
Welcome to 3537 Hemlock Road, a beautifully maintained 3-level backsplit located in one of East Windsor's most desirable neighborhoods. This charming 3-bedroom, 1-bath residence offers an exceptional opportunity for families, first-time buyers, or investors alike. Ideally situated just minutes from top-rated schools, shopping centers, parks, and a golf course, this home delivers the perfect blend of comfort and convenience. In 2024, the property underwent a comprehensive series of upgrades, including: New refrigerator, washer, and dryer, High-efficiency furnace, central air conditioning, and water tank, Updated toilet, faucets, and mirrors, Modern blinds and fresh paint throughout, Upgraded switchboards, light fixtures, and LED spotlights. The bright and spacious layout offers excellent natural light and functional living space, with the added potential to incorporate a second bathroom for even greater flexibility and long-term value. Move-in ready and thoughtfully updated, 3537 Hemlock Road is a true gem in a thriving neighborhood--offering timeless appeal with room to grow. (id:50787)
Royal LePage Platinum Realty
336 - 5055 Greenlane Road
Lincoln (Lincoln Lake), Ontario
This bright and modern unit at 5055 Greenlane Road offers floor-to-ceiling windows that flood the space with natural light, creating a warm and inviting atmosphere. Located in a contemporary building powered by a state-of-the-art geothermal heating and cooling system, this home ensures year-round comfort while helping reduce energy costs and your environmental footprint. Enjoy top-tier amenities including a sleek party room, a modern fitness centre, secure bike storage, and a stunning rooftop patio perfect for relaxing or entertaining with panoramic views. Nestled in a vibrant and growing community, you'll love being steps from scenic walking trails, wineries, charming local dining, parks, and with quick access to the QEW - ideal for commuters. (id:50787)
RE/MAX Escarpment Realty Inc.
73 Brock Street
Niagara-On-The-Lake (Town), Ontario
Welcome to the Village, a very charming community of period style houses. This home was built in 2017 with numerous upgrades by the current owners, and offers all the modern conveniences as well as terrific character. The welcoming foyer with a dramatic open spiral staircase leads into a quiet den, and an open concept kitchen/dining/living room with dramatic vaulted ceilings, flooded with natural light. The elegant finishes include hardwood floors, gas fireplace, crown moulding, French doors, and custom designed built-ins and cabinetry. Towards the rear of the home, French doors lead down into the back entrance with laundry, as well as walkouts to the one car garage with additional parking space, and the beautifully landscaped back/side gardens and patio. The primary bedroom is located on the main floor and has a spacious walk-in closet as well as a five piece spa-inspired ensuite washroom. Upstairs, there are two additional bedrooms and an open family room that overlooks the living and dining room. The finished lower level is extremely spacious and bright with a kitchenette and dining area, a recreation room and home office, plus ample storage and a second laundry. This lovely property is located just minutes away from the town of Niagara-on-the-Lake, with shops, restaurants, parks, and Lake Ontario. The house is walkable to the nearby plaza with Shoppers Drug Mart, LifeLabs, medical center, a future Foodland grocery store, banks, and more. Surrounded by wineries, orchards, and golf courses, experience all that the Niagara Region offers in this quiet and idyllic neighbourhood. (id:50787)
Royal LePage/j & D Division
903 - 1880 Gordon Street
Guelph (Pineridge/westminster Woods), Ontario
**Spacious Turn-Key Luxury Condo in South Guelph** Discover the perfect blend of style, convenience, and accessibility at Unit #903, 1880 Gordon Street. This 2-bedroom, 2-bathroom condo is thoughtfully designed to be wheelchair-friendly, offering spacious, open-concept living with wide doorways and hallways that ensure ease of movement throughout the unit. Key Features Include: **Accessible Design** Barrier-free entry, wider doorways, and thoughtfully positioned fixtures make this condo easily navigable for all. **Luxury Upgrades** Enjoy premium finishes, including quartz waterfall countertops, custom kitchen millwork, and stainless steel appliances. **Elegant Interiors** Hardwood flooring throughout, designer light fixtures, and glass showers add a touch of sophistication.- **Cozy Comforts**: A welcoming fireplace in the living room and a private balcony provide perfect spots to relax.- **Building Amenities**: Unwind with a round of virtual golf, stay active in the fitness room, or accommodate guests in the building's guest suites.- **Prime Location**: Easy access to Highway 401, with restaurants, parks, and top-rated schools just moments away.With low-maintenance living and accessibility at its core, Unit #903 offers a seamless lifestyle tailored to your needscomplete with 1 parking space. Experience turn-key luxury in a condo that caters to everyone. (id:50787)
Exp Realty
11 - 550 Grey Street
Brantford, Ontario
Very Well maintained 2023 built Bungalow Townhouse in the city of Brantford. Welcoming Foyer. Living/Dining combined w/ Hardwood flooring. Spacious eat-in kitchen. Good sized Primary Bedroom w/4pc ensuite. Descent sized 2nd Bedroom. Unspoiled Basement. This townhouse is ideal for small family or seniors. Great Deal for First Time Buyers!! Motivated Seller!! Please allow 24 hours for all showings. **EXTRAS** Minutes to Hwy 403. Close to Schools, Bus , Plaza, Recreation, Shopping & much more. (id:50787)
Save Max Prestige Real Estate
409 - 10 Laurelcrest Street
Brampton (Queen Street Corridor), Ontario
Bright and Spacious Renovated One-Bedroom Condo in the Heart of Westgate!Step into this beautifully immaculately updated, move-in ready condo offering 646 sq ft ofmodern living space. The open-concept layout is enhanced by sleek laminate flooring throughoutand a stylish, modern kitchen featuring stunning quartz countertops and stainless steelappliances. The bathroom is a true retreat, showcasing elegant inlay tile, an oversized soakertub, and a large vanity with ample storage.Convenience with an ensuite laundry. Plus, the maintenance fees cover all utilities, providingyou with a hassle-free lifestyle. Don't forget this unit comes with 2 (two) owned ParkingspacesThis south-facing unit is located in the highly well managed Condos on Laurelcrest Street,offering south facing views and plenty of natural light.Exceptional Amenities include 24-hour gatehouse security, two underground parking spaces, asparkling outdoor pool, tennis courts, hot tub & sauna, exercise facilities, and a party room,ensuring you have everything you need for comfort and leisure.Overall, 10 Laurelcrest Street combines a range of amenities, strategic location, making it adesirable choice for many seeking comfortable living in Brampton.Dont miss the opportunity to own this stunning condoschedule your viewing today! (id:50787)
Century 21 Millennium Inc.
1399 Ripplewood Avenue
Oakville (Nw Northwest), Ontario
Brand New Stunning Mattamy Built Model Home In North Oakville. 4 Bedrooms, 3.5 Bathrooms, Home Office, 10Ft Main Floor Ceilings, 9 Ft 2nd Floor Ceilings & 2nd Floor Laundry. Open Concept Kitchen, Great Room With Gas Fireplace & Large Dining Room Area. Master Bedroom With Stunning 5 Pc Bathroom. Many Upgrades Throughout Including Hardwood Floors, Hardwood/Iron Staircase, Quartz Countertops & Pot Lights. Brand New High End Built-In Stainless Steel Appliances: Fridge, Stove, Dishwasher, Washer & Dryer. Excellent Highway Access To Both 407 & 403 For Commuters. Landlord May Consider Short Term Rental. (id:50787)
RE/MAX Gold Realty Inc.
603 - 1063 Douglas Mccurdy Comm
Mississauga (Lakeview), Ontario
Experience luxury living in this stunning 2-bedroom, 2-bathroom corner unit at 603-1063 Douglas McCurdy Common in the heart of Lakeview/Port Credit. Spanning over 1,000 sq. ft., with terrace, (989 sq. ft. interior) this beautifully designed condo boasts 9-foot ceilings and floor-to-ceiling windows, creating a bright and airy atmosphere overlooking protected green space with breathtaking sunsets. The open-concept layout features elegant stone countertops, engineered hardwood flooring, and motorized roller shades in the living room and kitchen, while blackout blinds in both bedrooms provide optimal privacy and endless comfort. Step outside to your spacious private terrace, perfect for relaxing or entertaining. This unit also includes two premium parking spots and access to visitor parking. Rise at Stride offers top-tier amenities, including security and concierge services, on sight management, a fully equipped exercise room/gym, a party room, and an outdoor playground with a BBQ patio. Located just five minutes from Lake Ontario, this home is within walking distance of grocery stores, gyms, and all essential amenities. Commuters will appreciate the proximity to the Port Credit GO Transit station, providing easy access to downtown Toronto and only 20 minutes by car! Don't miss this opportunity to own a luxuriously sophisticated and one of a kind modern condo in one of Mississauga's most sought-after neighborhoods! (id:50787)
Royal LePage Connect Realty
Bsmt - 1529 Portsmouth Place
Mississauga (East Credit), Ontario
Brand New, Never Lived-In Legal Basement Apartment! This spacious and professionally finished unit features a separate entrance and one parking spot on the driveway. It offersly large bedrooms with generous closet space and a modern 3-piece bathroom. Enjoy beautiful laminate flooring throughout with ceramic tiles in the kitchen area, complemented by stainless steel appliances. Located in one of the best neighborhoods in Mississauga, just minutes from public transit, top-rated schools, community centre, GO Station, shopping centres, and Credit Valley Hospital. A perfect home in a prime location! (id:50787)
RE/MAX Real Estate Centre Inc.
31 Pony Farm Drive
Toronto (Willowridge-Martingrove-Richview), Ontario
*** CLICK ON MULTIMEDIA LINK FOR FULL VIDEO TOUR *** Welcome to 31 Pony Farm Drive in the highly desirable Martingrove / Richview area of Etobicoke. This modern and spacious townhome features a 1 car garage, 2 car driveway, 5 bedrooms, 5 washrooms and over 2500 sqft of luxury, which includes a finished basement. This beautiful freehold townhome home sits on an 20ft wide by 67ft deep lot and is located in a neighbourhood filled with many multi million dollar homes. This home is conveniently located close to many major amentities, such as highways, top rated schools, parks, community centres, libraries, churches, shopping, dining, and the TTC and LRT at your doorstep. This quality Fernbrook built home has over $100,000 quality upgrades and premiums which include: a finished basement, 9 ft ceilings, hardwood floors throughout, hardwood stairs with iron pickets, upgraded light fixtures, a gourmet kitchen with built-in stainless steel appliances and quarts counter tops and much much more. One notable features of this home is private rooftop patio, its perfect for entertaining and spending quality time with your family and friends. (id:50787)
RE/MAX Professionals Inc.
780 Dundas Street
Woodstock, Ontario
Excellent Convenience Store in Woodstock, ON with Drive Thru is For Sale. Located at the busy intersection of Dundas St/Norwich Ave. High Traffic Area and Popular Neighborhood Convenience Store which is Established for 35 years. Surrounded by fully Residential Neighborhood, Close to Schools, Close to YMCA Woodstock, Georgian Manor Inn, Many Offices and More. Excellent Business with High Sales Volume, Low Rent, and Long Lease. Possibility of Vape Shop and there is a Cigar Room. Weekly Sales: $11,000 - 12,000/weekly, Tobacco Sales Portion: Approx. 70%, Other Sales Portion: Approx. 30%, Lotto Commission: Approx. $1500/monthly, Uhaul Commission: $400-500/monthly, ATM: $250 – 400/monthly. Bitcoin: $300/monthly, Rent: $4300/m including TMI & HST, Lease term: Existing 5 + 5 + 5 Years option to ren (id:50787)
Homelife Miracle Realty Ltd
12 Martinbrook Crescent
Oro-Medonte, Ontario
Set on an almost 2 acre lot in Oro-Medonte's prestigious Shanty Bay, this custom-built executive bungalow (2002) offers luxury, privacy, modern elegance. Located on a quiet crescent of just 19 exclusive properties, this home is perfect for families, with top-rated Simcoe County schools and year-round recreation nearby. With almost 3,000 sqft of finished living space, this beautifully updated, upgraded and renovated home offers a spacious open floor plan on the main level with a primary suite and guest rooms, as well as an expansive full finished lower level. High-end design and function are evident throughout with neutral decor, tasteful finishes at every glance. Vaulted ceilings, shiplap feature wall with gas fireplace, light hardwood flooring and plenty of windows create a bright and welcoming living space. Slate tiles and quartz countertops bring natural elements indoors. Stunning kitchen is a Chef's dream - pantry, quartz countertops, oversized centre island, tile backsplash, abundance of two-tone cabinetry and s/s appliances. This heart of the home is open to the Great Room so enjoying valued time with family or entertaining is effortless! Serene and private primary suite with spa-like ensuite featuring stand alone tub, glass walled shower, custom double vanity and heated floor. Renovated main floor laundry with under mount sink, quartz countertops, and custom built-ins for plenty of storage. Full finished lower level (+1,200 sqft) is perfect for extended family/guests and features a cozy 3-sided fireplace, additional bedrooms, updated bathroom with glass-walled shower, large rec room with feature wall, inside access to the garage. Extend your living space to your private outdoor retreat with an oversized backyard offered by this pie-shaped lot. Large deck to enjoy on summer days with family and friends. Steps to the hot tub or the firepit to extend your living space outdoors. Three car, heated (781 sqft) garage, plenty of driveway parking. (id:50787)
RE/MAX Hallmark Chay Realty Brokerage
RE/MAX Hallmark Chay Realty
92 Hickling Trail
Barrie (Grove East), Ontario
Charming, Fully Renovated 3+1 Bedroom Bungalow with Stunning New Kitchen! Welcome to this beautifully updated 3+1 bedroom, 2 bathroom bungalow offering over 2,300 sq ft of finished living space in a highly desirable east-end neighbourhood. A perfect blend of timeless charm and modern upgrades, this move-in-ready home reflects true pride of ownership throughout. Step into the heart of the home a brand-new kitchen (2023) complete with sleek cabinetry, quartz countertops, and stainless steel appliances. The open-concept living and dining areas feature contemporary finishes and new pot lights, creating a bright and inviting space ideal for entertaining or everyday living.The main floor includes three spacious bedrooms and an elegant, fully updated bathroom. Enjoy direct access to a brand-new side deck from the kitchen perfect for summer BBQs. The primary bedroom also offers a walkout to a large rear deck overlooking the serene backyard, complete with a well-maintained garden, a tranquil pond, and an 8x12 storage shed. Downstairs, the fully finished lower level boasts a large fourth bedroom, a stylish second bathroom, and a generous family/media room. You'll also find a functional laundry area and workshop space, offering flexibility for a growing family or guest accommodations. Accessibility features include a wheelchair lift in the garage and a widened semi-ensuite entry to the main bathroom from the primary bedroom. Don't miss your chance to own this exceptional bungalow where comfort, style, and thoughtful design come together. (id:50787)
Keller Williams Experience Realty
30 Nelkydd Lane
Uxbridge, Ontario
Welcome to 30 Nelkydd Lane In Sought After Coral Creek! This Exceptional Home Boasts a Fully Fenced, Extra Deep Premium Lot w Westerly Exposure, Offering Clear Views of The Surrounding Area. The Property Features No Rear Neighbours, Ensuring Privacy & Tranquility. In The Distance, You'll Find a School & Park, Making It Ideal For Families. Step Outside From the Finished Walk-Out Basement to Discover a Stunning Modern In-ground Pool (2018), Surrounded By Premium Patio Stones Perfect For Entertaining or Unwinding. The Additional Outdoor Space Ensures Plenty of Room For Enjoyment & Relaxation. Inside, The Home Offers a Spacious, Sun-Filled, Open-Concept Design That Has Been Fully Renovated. The Updated Kitchen, Dining and Living Areas Flow Seamlessly, Providing a Comfortable Living Environment. Currently Configured as a 3-Bedroom Layout, This Home Can Be Easily Converted Back To a 4-Bedroom, Offering Flexibility To Suit Your Needs. The Huge Primary Bedroom is a True Retreat, Featuring a Modern En-Suite Bathroom and a Walk-In Closet Larger than Most Bedrooms! The Finished Walk-Out Basement is Complete With a Full Bathroom and a Gas Fireplace, Creating a Cozy and Functional Living Space. Whether Used as a Home Office, Rec Room, Guest Suite, or Pool Lounge, This Space Has Endless Possibilities. Easy Access to Nature, Schools, & Community Amenities. Please Find The Full List of Improvements in The Attachments. (id:50787)
Century 21 Leading Edge Realty Inc.
4011 Brickstone Mews Unit# 1206
Mississauga, Ontario
Fully renovated and move-in ready, this bright unit features a spacious 1-bedroom plus large den with a large enough space for a second bedroom or dining room. Located in Mississaugas vibrant Square One area, the condo includes parking, a locker, and offers stunning, unobstructed city views. The modern kitchen comes with stainless steel appliances, extra counter space, and plenty of storage. Laminate flooring and LED lighting throughout. Floor-to-ceiling windows lead to a private balcony, ideal for enjoying the view. Enjoy top-notch amenities including an indoor pool, gym, movie room, party room, and more. Just steps from Square One, YMCA, City Centre, and Hwy 403, this home perfectly blends comfort and convenience. Don't miss out, book a showing today! **EXTRAS** NONE (id:50787)
RE/MAX Escarpment Realty Inc.
121 Earlton Road
Toronto (Tam O'shanter-Sullivan), Ontario
Newly built 2021 home in move-in condition. This is a perfect home for a family with a Nanny suite or in-law suite. All roomshave en-suite bathrooms for privacy. A MUST SEE home. New rear aluminum railing, outdoor tiles for basement landing. Finished second-floorStorage can be used as a game room. An oasis master bathroom. Interlock driveway. Basement Suite has two bathrooms and threebedrooms, full kitchen and a separate entrance. (id:50787)
Keller Williams Realty Centres
95 Richmond Street W
Oshawa (O'neill), Ontario
Welcome Home! This expertly renovated 3-bedroom smart home is ideal for any buyer seeking luxurious, turnkey living or the savvy business owner! The property is zoned CBD-B.T25, permitting a wide variety of residential and commercial establishments! Step inside and get ready to be impressed! The main floor has been transformed into a modern layout with high-quality finishes with attention to details. The living room boasts a sleek electric fireplace, complete with Bluetooth speakers and stylish tile accents, perfect for cozy nights by the fire. The updated kitchen features contemporary quartz countertops, tons of cupboard space, top-of-the-line stainless steel appliances, elegant large-format porcelain tiles, under-cabinet lighting and glass washer. Ascend the red oak stairs and discover three generously sized bedrooms. The primary bedroom includes a spacious walk-in closet with a window for plenty of natural light. The bathroom has been fully remodeled, featuring a rainfall showerhead and luxurious textured tile finishes. There is a rough-in for a 2-piece bath in the basement. The exterior showcases newer eavestroughs and fascia on both the home and the single-car detached garage which is equipped with an electrical panel. The home's eavestroughs are enhanced with phone-enabled smart lights. Situated just a short walk from the Oshawa Valley Botanical Gardens, Vibrant Local Shops & Restaurants, the Oshawa Golf Club, Parkwood Estates, Lakeridge Hospital, Schools and Local Transit. Convenience at your fingertips! (id:50787)
Royal LePage Connect Realty
703 - 70 Forest Manor Road
Toronto (Henry Farm), Ontario
672Sf +104 Balcony, Large Den (Can Be Converted To 2nd Br) . Luxurious 9 Ft Ceilings, Bright And Sunny South Exposure. Fairview Mall Across Rd, Subway Downstairs! Minutes To 404 & Dvp. Steps To T&T Supermarket, Rests, Community Centre, Library, Schools & Park. Gymboree For Children. Wonderful Pool, Hot Tub, & Gym, Sauna, Yoga Room. 24 Hrs Concierge, Visitor Parking (id:50787)
Master's Choice Realty Inc.
2717 - 8 Hillcrest Avenue
Toronto (Willowdale East), Ontario
Welcome to The Pinnacle! Nestled in the heart of North York, this spacious condo offers an open-concept living space with beautifully updated engineered hardwood floors throughout the living and dining areas. Enjoy breathtaking, unobstructed western views from your private balcony, perfect for relaxing and unwinding at sunset. The kitchen features sleek new quartz countertops, a breakfast bar, and plenty of cabinet space. Located in the vibrant Yonge and Sheppard area, everything you need is right at your doorstep! Empress Walk, Loblaws, Cineplex, and an array of restaurants are just a few steps away. Enjoy the nearby parks and hiking trails for some outdoor relaxation or adventure. The buildings direct tunnel connection to the subway and local shopping means youll never have to brave the cold weather again! With the Yonge/Sheppard subway minutes away, quick access to the 401, and easy routes to downtown and the Go Station, commuting is a breeze. This fantastic unit combines incredible views, unmatched convenience, and a prime location. Don't miss the opportunity to call it home! (id:50787)
Exp Realty
Main #2 - 881 St Clair Avenue W
Toronto (Humewood-Cedarvale), Ontario
Larger 850 sq foot 2 bedroom plus huge living area. Access to roof patio in the spring in summer facing South. Great friendly Landlord, great area with a streetcar at your doorstep. Grocery store literally right across the street + retail on St. Clair. (id:50787)
Harvey Kalles Real Estate Ltd.
427 Lauder Avenue
Toronto (Oakwood Village), Ontario
Investment Gem or Multi-Generational Haven! Detached 3 Units + Garden Suite in Prime Location! Welcome to this exceptional detached property featuring three self-contained units PLUS a beautifully designed Garden Suite! Currently offering vacant possession of the first and second floors, as well as the garden suite (basement vacating soon), this is an incredible opportunity for astute investors, multi-generational families, or those looking to live in one unit and rent out the others. With a potential gross rental income of $107,400 and a forecasted 5.6% cap rate, this is a high-performing addition to any portfolio. Each unit features modern kitchens and bathrooms, catering to both investors seeking rental income and families desiring multi-generational living spaces. The standout feature is the thoughtfully renovated garden suite (2016), which includes spray foam insulation for energy efficiency, radiant heating for ultimate comfort, updated subflooring, and the structural preparation to add a second storey. It also features its own private backyard retreat an urban oasis! This property has been maintained and updated with significant investments: Upgraded 1" water service (2015), Attic insulation R60 (2021), New gutters (2015) Central Air (2020), New roof (2021), Exterior sewer lines replaced (2022), 75% of windows replaced (2025), Flat roof on the garden suite (2019), New flashing and gutters on the garden suite (2022). Situated on a 30x131-ft lot with a private drive, near TTC, future Eglinton LRT, parks, and schools. Rare opportunity to secure a versatile, income-generating property in a highly desirable area! (id:50787)
Royal LePage Security Real Estate
59 Bel Air Drive
Oakville, Ontario
Welcome to 59 Bel Air Drive in Morrison, one of Oakville's finest neighborhoods. Enjoy breathtaking views of the waterfront in the comfort of your own home, or take a relaxing stroll at the park. This 6 bed, 6 bath home features a double car garage, 10' ceilings, hardwood flooring throughout, crown moulding, and over 5,000 sqft plus a fully finished basement. Spacious entryway leads into the living room with a huge window for natural lighting. The large dining room features a beautiful chandelier and beamed ceilings. Fully renovated in 2023, this luxury, fully upgraded eat-in kitchen boasts Downsview kitchen cabinets, Miele and Wolf stove appliances, a marble waterfall island and backsplash, and North wide European real wood plank custom flooring. The oversized family room includes a gas fireplace and mudroom access to the garage. The powder room and primary bathroom are finished in natural marble stone with heated floors, and pot lights are installed throughout for a modern, elegant ambiance. Enjoy amazing views of the waterfront from the open-concept primary bedroom and its 5-piece luxury ensuite. The spacious basement includes a bedroom and a 3-piece bathroom. (id:50787)
RE/MAX Escarpment Realty Inc.
419 - 2300 St Clair Avenue W
Toronto (Junction Area), Ontario
Step into luxury living with this stunning3 Bed Condo w/ Massive Terrace offering 2,048 square feet at Stockyards District Residences. Spacious southeast-facing corner unit offers lots of natural light w/ breathtaking, unobstructed views. But the real showstopper? massive 1,062 sq. ft. terrace perfect for entertaining, relaxing, and enjoying the city skyline. Inside, you'll find a thoughtfully designed layout featuring a spacious main bedroom with a walk-in closet, a 4-piece bath, and a 3-piece ensuite. High-end finishes include 9' smooth ceilings, wide plank laminate flooring, porcelain-tiled bathrooms, quartz countertops, custom cabinetry, a luxurious soaker tub, and an individually controlled HVAC system. This unit comes move-in ready with a stacked washer & dryer, parking, and a locker. Prime location with easy access to Hwy 401, Black Creek Drive, and TTC. Steps from Runnymede Park, shopping, breweries, Stockyards Retail Core, and the trendy Junction neighborhood. Don't miss out on this rare gem! (id:50787)
Royal LePage Signature Connect.ca Realty
1610 - 1926 Lake Shore Boulevard W
Toronto (High Park-Swansea), Ontario
Panoramic Endless South View Rare 3 Bedroom 975sqft Corner Suite At Mirabella. Architecturally Stunning & Meticulously Built Quality, By Award Winning Builder, Mirabella. Rare Unobstructed Views South Of Lake Ontario, Toronto Skyline, Southeast, & Southwest Views To Sunsets & Humber Bay. Enjoy Refreshments On Your Private Balcony. Luxury Upgrades Throughout. 10,000 Sq.Ft. Of Indoor Amenities Exclusive To Each Tower), +18,000 Sq.Ft. Of Shared Outdoor Amenities. Nestled Within The High Park & Lake Ontario/Swansea Area. Mins To All Highways, Airport, Walking And Bike rails, Parks, & Ttc At Your Doorstep. World Class "Central Park" Style Towers, In The Best Neighbourhoods, Amenities & Services Gta Has To Offer. Indoor Pool (Lake View),Saunas, Fully-Furnished Party Rm With Full Kitchen/Dining Rm, Fitness Centre (Park View) Library, Yoga Studio, Business Centre, Children's Play Area, 2 Guest Suites Per Building, 24-Hour Concierge +++. (id:50787)
Sutton Group Quantum Realty Inc.
903 - 2800 Keele Street
Toronto (Downsview-Roding-Cfb), Ontario
Welcome to this bright and beautifully maintained 2-bedroom + large den suite at 2800 Keele Street. The generously sized den is big enough to function as a true third bedroom or a private home office offering exceptional flexibility for families or professionals. Enjoy modern finishes including stainless steel appliances, sleek laminate flooring, and a spacious open-concept layout perfect for everyday living or entertaining. Step out onto the north-facing balcony and take in the open views. The building offers fantastic amenities including a fully equipped gym, sauna, party room, and guest suite for overnight visitors. One parking spot included. Conveniently located near Metro, shops, banks, library, parks, hospitals, and with quick access to TTC, Highway 401, 400, and Allen Rd this location truly has it all. Don't miss this opportunity to own a condo that lives like a 3-bedroom! (id:50787)
Royal LePage Supreme Realty
Lower - 1529 Portsmouth Place
Mississauga (East Credit), Ontario
Brand New, Never Lived-In Legal Basement Apartment! This spacious and professionally finished unit features a separate entrance and one parking spot on the driveway. It offersly large bedrooms with generous closet space and a modern 3-piece bathroom. Enjoy beautiful laminate flooring throughout with ceramic tiles in the kitchen area, complemented by stainless steel appliances. Located in one of the best neighborhoods in Mississauga, just minutes from public transit, top-rated schools, community centre, GO Station, shopping centres, and Credit Valley Hospital. A perfect home in a prime location! (id:50787)
RE/MAX Real Estate Centre Inc.
37 - 1095 Cooke Boulevard
Burlington (Lasalle), Ontario
Welcome to this stunning 3-storey townhouse in the highly sought-after, family-friendly neighborhood of LaSalle in Burlington. With 1,625 sq ft of living space, this home features a highly functional floor plan with 2 spacious bedrooms and a versatile flex space perfect for a home office or additional living area. Both bedrooms offer the luxury of ensuite bathrooms, providing ultimate privacy and comfort. Enjoy outdoor living on the impressive rooftop terrace, ideal for entertaining or relaxing. The 2-car tandem garage offers plenty of parking and storage. *All mechanicals have been bought out and there are no Rental items*. Perfect for first-time buyers and young families, this townhouse offers modern living in an unbeatable location that is literal steps to the Aldershot GO Station, perfect for those commuting for work, and is close to all important amenities. Don't miss the chance to make this your new home! (id:50787)
RE/MAX Experts
1212 - 103 The Queensway Avenue
Toronto (High Park-Swansea), Ontario
Welcome to this bright and modern 2-bedroom, 2-bathroom condo located in the highly sought-after High Park/Swansea neighbourhood. With 773 sq.ft. of thoughtfully designed living space and a private balcony offering stunning lake views, this residence effortlessly blends comfort, contemporary style, and an unbeatable location. The unit also includes one parking space and a locker for added convenience. >>The open-concept layout is filled with natural light, the sleek, modern kitchen features quartz countertops, stainless steel built-in appliances, and a functional breakfast island ideal for cooking, entertaining, or casual dining. Custom closet organizers throughout the unit ensure ample storage and help keep the space beautifully organized. >>Perfectly situated, this condo offers immediate access to the Gardiner Expressway, TTC transit, High Park, Bloor West Village, Sunnyside Pavilion, and scenic waterfront trails. Families will appreciate being within walking distance of Swansea Public School, one of Toronto's top-rated schools known for its academic excellence. >>Residents of NXT Condos enjoy a wealth of resort-style amenities all supported by 24/7 concierge and security services.Experience the best of both worlds: lakeside living and city convenience in one of Toronto's most desirable communities. (id:50787)
Real Estate Homeward
2 Lahey Crescent
Penetanguishene, Ontario
Welcome to modern living at its finest in this stunning, newly-built 3-storey townhouse at Pent Towns. Constructed just last year, this elegant home is designed with both style and functionality in mind. It features three spacious bedrooms, including a luxurious primary suite complete with a 4-piece ensuite and a walk-in closet. The open-concept second floor is perfect for gatherings, showcasing sleek laminate and ceramic tile flooring, a gourmet kitchen with stainless steel appliances, a large quartz island, and ample cabinetry. Additional features include hardwood staircases, soaring 9' ceilings, and a conveniently located laundry closet on the third floor. With two dedicated parking spaces and a prime location in a sought-after community, this home offers the perfect blend of comfort and convenience. Just minutes from scenic trails, parks, Highway 93, marinas, downtown shopping, recreation centers, and public transit, its the ideal choice for modern living. Don't miss the chance to own this exceptional property! (id:50787)
RE/MAX Ace Realty Inc.
1509 - 8119 Birchmount Road
Markham (Unionville), Ontario
2 bedrooms + large den with 2 bathroom unit in Gallery Square Condo Located at the heart of Downtown Markham. Large windows providing plenty of natural sunlight, High ceilings (9 ft),Includes 1 parking spot and 1 locker. Easy access to restaurants, banks, and shops. Minutes away from major highways 404 and 407 and more (id:50787)
Joynet Realty Inc.
72 Eagle Peak Drive
Richmond Hill (Westbrook), Ontario
Remarkable Home In Prime Westbrook Community. Deep 145 Ft Lot Overlooking Park & Conservation. Fully Fenced. Main Flr Smooth & Hardwood Flr Throughout. Kitchen With Granite Countertop. Quiet & Child Friendly Neighbourhood. Walk To Nature Trail & Trillium Woods Ps, Top Ranking "Richmond Hill High School" & St. Teresa Catholic High School. Close To Public Transit & Shopping Plaza. Extras: Stove, Fridge, Range Hood, Dishwasher, Washer, Dryer. Central Air Conditioning. It's A Perfect Family Home. (id:50787)
Royal LePage Golden Ridge Realty
47 Suttonrail Way
Whitchurch-Stouffville (Stouffville), Ontario
Experience luxury in this stunning, approx 3130 sqft,6 Bed 5 Bath home on a premium lot. Upon entering you're welcomed by 9-ft ceilings on the main floor & 9-ft ceilings on the 2nd floor , creating a spacious and airy ambiance. The main floor features upgraded flooring, 8-ft doors and an expansive IN LAWS SUITE. The gourmet kitchen is a chef's delight, equipped with top-of-the-line appliances and ample counter space. Entertain guests in the formal living and dining rooms. The dining room features a custom ceiling, adding an elegant touch. Relax in the generously sized family room, highlighted by a beautiful ceiling. The upgraded staircase leads to the upper level, where you'll find well-appointed bedrooms and luxurious bathrooms, with upgraded finishes & a laundry. 15mins to Hwy 404, 9 mins to Markham & walking distance to school. Don't miss the opportunity to make this dream home yours. (id:50787)
Homelife/diamonds Realty Inc.
201 - 1455 Celebration Drive
Pickering (Bay Ridges), Ontario
Experience Living in Universal City 2 Towers...A New Condo 1Bedroom + Den Unit in the Heart of Pickering!!! This East View Suite with Lots of Natural Lights and Large Balcony. Close to all Amenities...Mins. to Pickering Go Station, Pickering Town Centre, Hospital, Park, Casino, Hotel, Restaurants, Entertainments and Much more. MUST SEE!!! (id:50787)
Home Choice Realty Inc.
201 - 50 St Nicholas Street
Toronto (Bay Street Corridor), Ontario
Bright and spacious two-level end-unit townhouse at 50 St. Nicholas Street, located in the heart of the Bay Street Corridor. This rare 'Polo' suite offers approximately 1200 square feet of well-designed living space and features two bedrooms, two bathrooms, and two south-facing balconies. A private entrance leads into the main level, where hardwood flooring and halogen lighting set the tone for refined city living.The open-concept living and dining area features an electric fireplace, hardwood floors, and a walk-out to one of two balconies. The eat-in kitchen is appointed with high-gloss cabinetry, stainless steel appliances, and hardwood floors. Upstairs, the expansive primary bedroom includes a wall-to-wall closet and private balcony. A skylight enhances the upper floor with natural light. Both bedrooms are complete with broadloom and generous closet space. Bathrooms are updated with custom cabinetry and stylish finishes.Additional features include ensuite laundry, central air conditioning, one exclusive-use underground parking space, and access to building amenities including visitor parking and BBQs allowed. Ideally situated steps to Yorkville, the University of Toronto, Queens Park, museums, restaurants, shops, public transit, and hospitals. Furnishings in photos are not included. (id:50787)
Sotheby's International Realty Canada
3430 Hayhurst Crescent
Oakville (Br Bronte), Ontario
This beautifully upgraded 3-bedroom 4-bathroom townhouse in South Oakville's Bronte neighbourhood offers the perfect blend of comfort, style, and convenience. Just steps to the lake and vibrant Bronte Village, its ideally located for enjoying everything this waterfront community has to offer. Inside, modern hardwood flooring runs throughout, complementing the updated kitchen with stainless steel appliances, quartz countertops, and a bright breakfast area, ideal for morning coffee or casual meals. The expansive living room and large dining space provide a warm and inviting setting for both entertaining and everyday living. Upstairs, the generously sized bedrooms are designed with comfort in mind. The primary suite features a large walk-in closet and a luxurious soaker tub for your own private retreat. The additional bedrooms are light-filled with ample closet space. The fully finished basement adds even more living space with a large recreation area and extra storage, perfect for a home office, media room, or guest space. A full-size garage offers secure parking and additional room for storage. Located minutes from Bronte Creek Provincial Park, new shopping plazas, top-rated schools, and major highways, this home delivers an exceptional lifestyle in one of Oakville's most desirable communities. Move-in ready and thoughtfully maintained, its an opportunity not to be missed! (id:50787)
RE/MAX Escarpment Realty Inc.
31 Dunblane Avenue
St. Catharines (Carlton/bunting), Ontario
Nestled in a serene neighbourhood, this charming newly renovated unit offers over 1100 square feet of above grade living space. The main floor features two spacious bedrooms and a modern bathroom, perfect for a growing family or those seeking a cozy yet functional layout. The bright and airy living areas seamlessly connect to the well-appointed kitchen, creating an inviting space for everyday living and entertaining. The basement offers another 900 square feet of comfortable living space. This self-contained unit includes two bedrooms, a full kitchen, and a bathroom. The conveniently located close to shopping, dining and other amenities, this home offers the perfect blend of comfort and accessibility. With its versatile layout and desirable features, this home is a rare find, offering both convenience and opportunity. (id:50787)
Royal LePage Your Community Realty
401 - 11 Rebecca Street
Hamilton (Beasley), Ontario
Remarks: Located in Hamiltons vibrant art district, this renovated industrial loft offers modern style and flexibility just steps from cafes, shops, and dining. This 1+ loft offers a open-concept layout features soaring ceilings, large windows and a spacious loft ideal for a bedroom or office. The sleek kitchen boasts quartz counter, island seating, and new 2024 appliances. This home is a must see! (id:50787)
RE/MAX Escarpment Realty Inc.
13 Havendale Ct Court
Brampton (Central Park), Ontario
OFFER ANY TIME!!!!! Welcome Detach Home 4+1 Bedrooms, 3-Bathrooms, First-Time Homebuyer & Investor Opportunity! Discover this beautifully renovated Home with a Finished basement and Separate Entrance. Potential for Rental income or an in-law suite. Featuring premium stone and Hardie board exterior, this Home stands out in the Neighborhood. Enjoy porcelain tile flooring throughout, no Carpet!, modern look, pot lights, and a Gourmet kitchen with Quartz countertops and Backsplash. Located on a quiet court with no homes in front or back, this home offers both privacy and convenience just steps from Chinguacousy Park, City Centre, transit, library, and top-rated schools. Move-in ready with high-end finishes is an opportunity you don't want to miss! (id:50787)
Trimaxx Realty Ltd.
612 - 28 Ann Street
Mississauga (Port Credit), Ontario
*One Bdrm + Den Luxury West Port Condo with 2 bathrooms,Located In the central of Port Credit* Steps From the Waterfront, Next to the Port Credit Go Station,South West facing, Live Moments To The Lake, 587 Sqft. Indoor Space, 86 Sqft. Balcony Space, Open Concept Kitchen, Soft-Close Cabinets, Floor To Ceiling Windows, Laminate Flrs Throughout. Smart Tech Security System, 24Hr Concierge, Gym, Movie Lounge, Games Rm, And Much More! Shops & Nightlife And Enjoy Quick Access To Downtown Toronto! One Locker, No Parking. (id:50787)
First Class Realty Inc.


