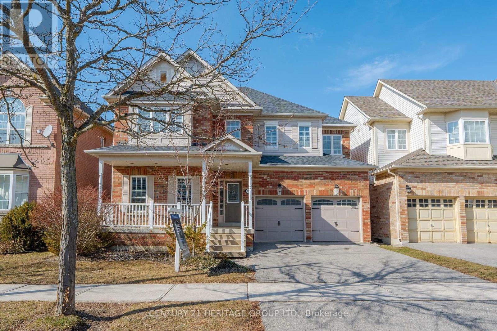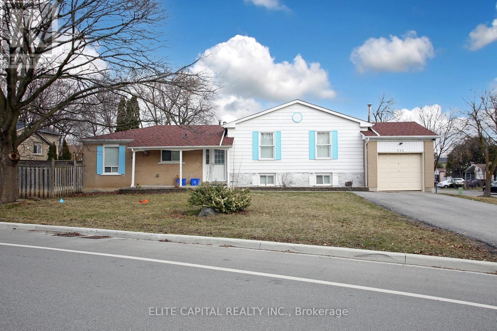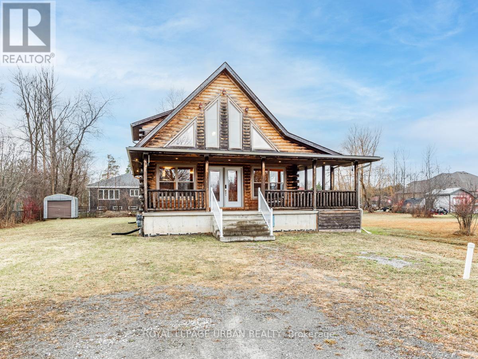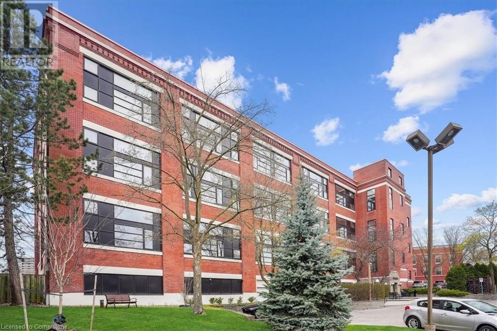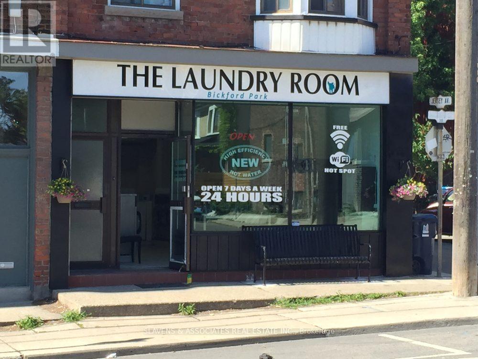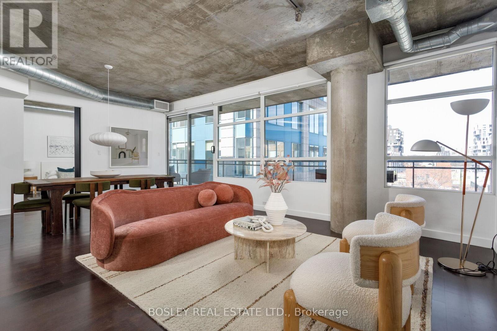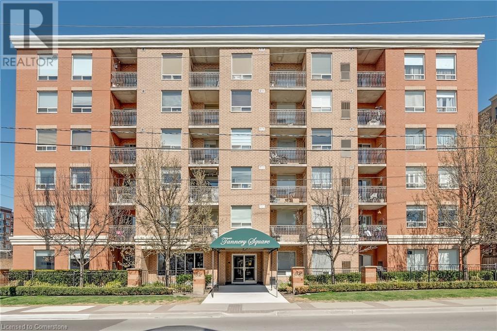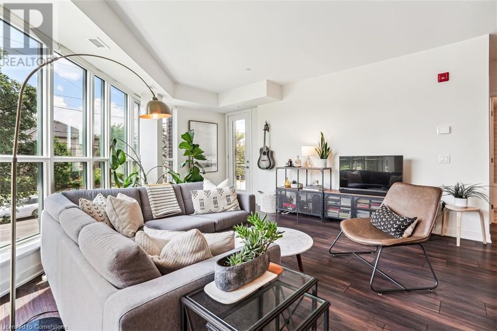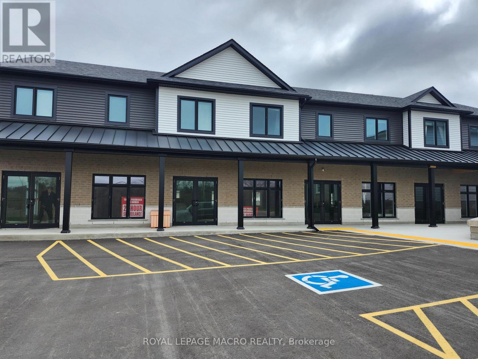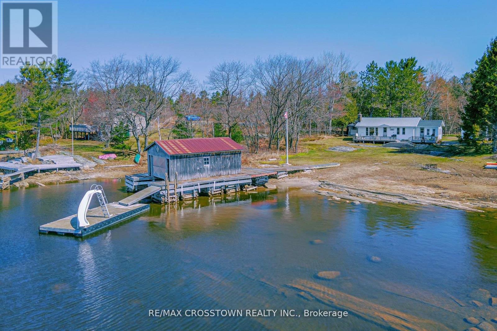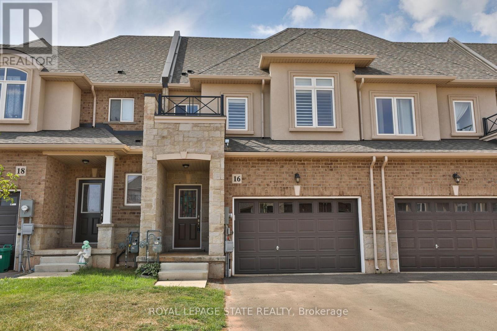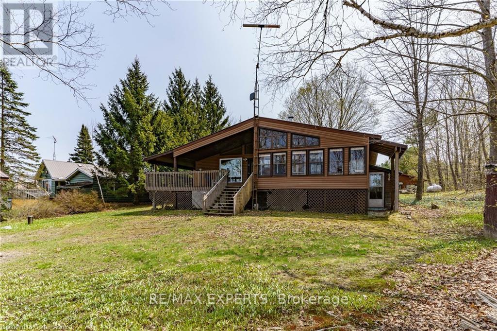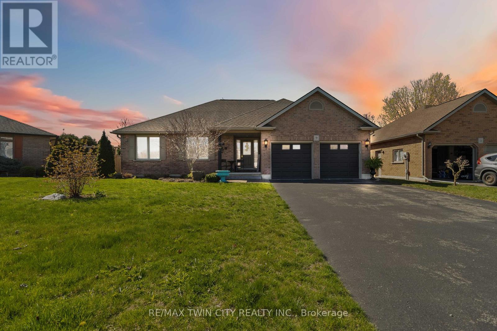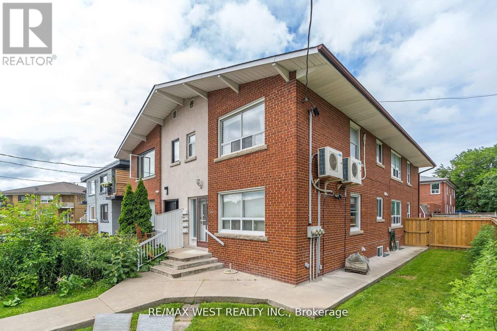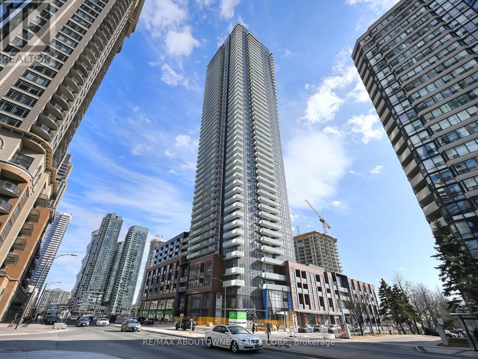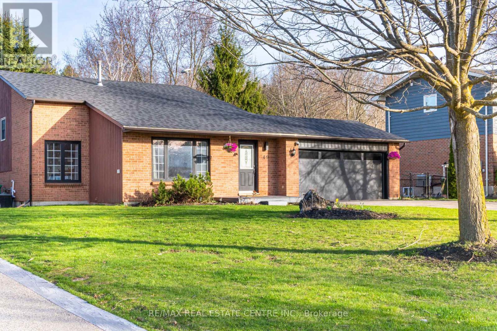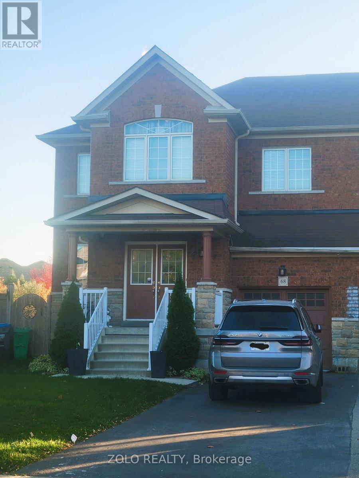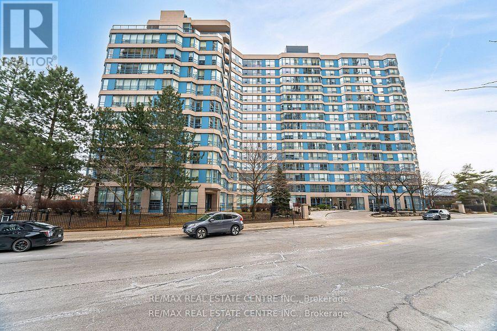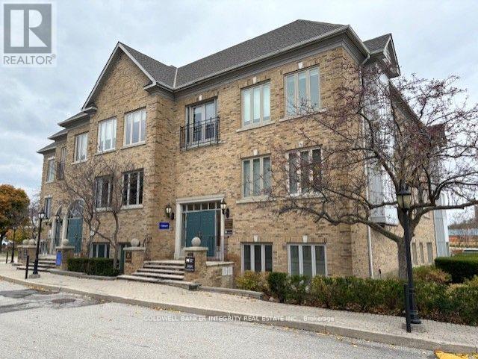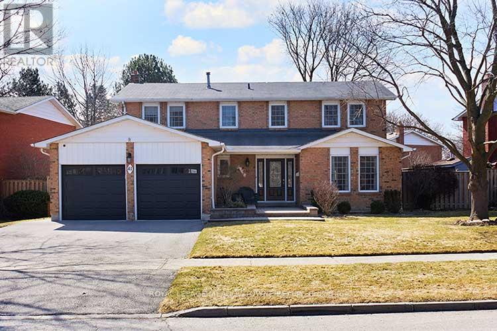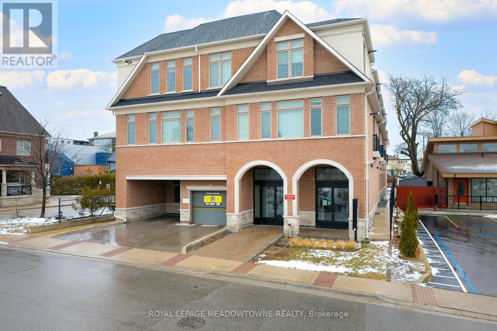317 - 54 Koda Street
Barrie, Ontario
Offering over 1,400 square feet of living space, this rare 3-bedroom, 2-bathroom condo gives you the feel of a house with all the benefits of condo living. A bright and generously sized living room anchors the home, flowing seamlessly into a dedicated dining area with a custom-built island - perfect for entertaining. The kitchen is beautifully appointed with quartz contertops and stainless steel appliances. A private balcony, perfect for relaxing or BBQing is conveniently located off the living and dining area. The smart layout offers thoughtful separation between the main living areas adn the private bedroom wing. You'll love the spacious primary bedroom, which easily fits a king-sized bed with room to spare. Complete with his-and-hers closets and a private ensuite, it's a retreat you don't often find in condo living. This unit also includes in-uniy laundry, underground parking and a storage locker - adding even more value and convenience. Located close to shopping, dining, and with easy access to Highway 400, this home blends space, comfort, and practicality in one stylish package. (id:50787)
Century 21 Millennium Inc.
10 Ridge Avenue
Ramara, Ontario
WELCOME to 10 Ridge Ave! This waterfront community offers 4 seasons of absolute joy. From boating, swimming, fishing and walking trails, to ice fishing, snowmobiling and only 1.5 hrs from the GTA! This adorable bungalow offers updated vinyl siding and windows, beach access only steps away! All newer insulated walls, spray foam ceilings and crawl space. Newer drywall, shiplap, baseboard heaters, electrical, hot water tank, laundry and dishwasher. Kitchen offers newer counters and walk out to glorious sunroom. Woodstove heats this home with ease and comfort. (id:50787)
RE/MAX Country Lakes Realty Inc.
16 Haverhill Terrace
Aurora (Bayview Wellington), Ontario
This beautifully maintained home offers exceptional curb appeal, featuring an inviting covered front porch. Step inside to discover a bright & versatile living room at the front of the house, complete with California shutters, a glass door & the flexibility to serve as a home office. The formal dining room is elegantly appointed with wainscoting & a ceiling medallion, creating the perfect space for entertaining. The spacious family room is a true showstopper, boasting a soaring vaulted ceiling over 17 feet high, nearly floor-to-ceiling windows, built-in cabinetry & a cozy gas fireplace -ideal for relaxing evenings. Enjoy cooking in the kitchen, featuring stainless steel appliances, a center island, custom backsplash & granite countertops. The adjacent breakfast area, with a walkout to the backyard patio, provides the perfect setting for casual dining. Conveniently located off the kitchen, a walkout to the garage & a main-floor laundry room add to the home's functionality. Ascend to the second floor, where the generously sized primary suite offers a walk-in closet, a charming bay window with a window seat & a luxurious 5 piece ensuite with a double vanity, jet tub & separate shower. 3 additional spacious bedrooms, each with double closets, provide ample space for a growing family. A well-appointed 4 piece bathroom completes the upper level. The finished basement expands your living space with a versatile recreation room -ideal for movie nights, games, or a play area. A 5th bedroom with built-in shelving & a window makes a perfect guest suite, while an additional flexible room with vinyl flooring can serve as a home office, playroom, or den. Step outside to your backyard retreat, featuring a saltwater pool, pergola & a spacious patio - perfect for enjoying warm-weather days. Situated in a sought-after neighbourhood, this home is close to schools, parks, shopping, nature trails, Highway 404 & public transit, including the Aurora GO Train station. (id:50787)
Century 21 Heritage Group Ltd.
225 Snowshoe Crescent
Markham (German Mills), Ontario
Lovely Home Located On A Premium Corner Lot With 73Ft Frontage. Beautiful Front & Backyard. Smooth Ceiling Throughout. Totally updated in 2022. Bright & Functional Layout. 3 Spacious Bedrooms. Large Storage Space In Basement. Roof(2019). Close To Hwy 404, Shops, Community Center, Park... ** This is a linked property.** (id:50787)
Elite Capital Realty Inc.
756 Rockaway Road
Georgina (Historic Lakeshore Communities), Ontario
Rockstar Opportunity on Rockaway Rd. This Custom-Built Cedar Log Home Is A Perfect Blend Of Character And Modern Comfort, Set On A Generous 80ft X 150ft Lot In A Highly Desirable Location. Just Steps From A Residents-Only Sandy Beach, Scenic Trails, And Only 45 Minutes From Toronto. This Property Offers A Lifestyle Of Relaxation, Convenience, And Endless Potential. The Homes Classic Charm Is Highlighted By Cathedral Ceilings And Sun-Filled Rooms, Creating A Warm, Inviting Atmosphere. At Its Heart, The Chefs Kitchen Features Granite Countertops And A Large Island, Perfect For Family Meals Or Casual Entertaining. The Primary Bedroom Is A Peaceful Retreat, Complete With A Walk-In Closet, A Luxurious Ensuite With A Jacuzzi Tub, And A Cozy Loft Area Leading To The Suite. Three Additional Bedrooms, Including One In The Finished Basement, Offer Plenty Of Space For Family Or Guests. The Basement Also Has Stamped Epoxy Flooring For Lifetime Durability, A Spacious Great Room, A Large Cold Room For Storage, Plus A Full Bathroom. Its In-Law Suite Potential Adds Incredible Flexibility For Multigenerational Living Or Rental Income. From The Striking Cedar Log Exterior To The Thoughtfully Designed Interior, Every Aspect Of This Home Is One-Of-A-Kind. Whether You're Relaxing On The Deck, Exploring Nearby Trails, Or Unwinding By The Water, This Property Promises An Exceptional Lifestyle. Don't Miss Your Chance To Make This Dream Home Your Forever Home & Experience The Magic Of Living On Rockaway Rd. (id:50787)
Royal LePage Urban Realty
Bsmnt - 71 Crystal Drive
Richmond Hill (Mill Pond), Ontario
Step Into This Beautifully Renovated Basement In The Heart Of Richmond Hill. 2 Bedrooms And 1 Bathroom, It's Perfect For A Couple Or Small Family. The Oversized Kitchen Features Gleaming Countertops, Modern Cabinetry, And A Large Island For Meal Preparation. It Opens Up To A Spacious Living Room, Creating An Impressive Entertaining Space. Natural Light Floods Every Corner, Making The Home Bright And Inviting. It's Ideal For Relaxation And Entertaining. Located In A Highly Desirable Neighborhood, Close To All Amenities In Richmond Hill. Book A Showing Today To Make It Yours! (id:50787)
RE/MAX Hallmark Realty Ltd.
305 Windfields Farm Drive E
Oshawa (Windfields), Ontario
3 Bedrooms spacious 2 Storey Townhouse in a desirable location in North Oshawa. Hardwood floor on the main level, Close to the University of Ontario (Ontario Tech University), Durham College, Golf Courses, Minutes to 407, Costco, To plaza with different stores and bank, schools and parks, etc. The main level comes with Breakfast area with W/O to deck and backyard. Tenant responsible for all the utilities and tenant Insurance. (id:50787)
Homelife Silvercity Realty Inc.
1004 Reflection Place
Pickering, Ontario
Developed Community - Opportunity Is Knocking | Welcome To Your Townhouse In A Family Oriented Community Featuring An Open Concept Main Floor, Three Spacious Bedrooms, Three Bathrooms, and A Separate Laundry Room Conveniently Located on The Second Floor | Large Foyer/Front Hallway | Open Concept Living Room With Large Windows Overlooking The Backyard | Separate Dining Room | Kitchen Features Appliances, Breakfast Bar, and It Walks Out To Deck | Primary Ensuite Features A Walk-In Closet and 4 Pc Ensuite | Basement Is Unfinished, But With How Bright and Spacious It Is, Can Be Used As A Gym, Play Area, Or Storage | Close Proximity To: Hwy 401/407, Public Transit, Restaurants, Parks | School Bus Within Community. (id:50787)
RE/MAX Rouge River Realty Ltd.
128 Bingham Avenue
Toronto (East End-Danforth), Ontario
This oversized 4-bed semi in the Upper Beach feels like a detached home! Impeccably maintained with 3 bathrooms (one per level), 2-car parking, and a newly finished basement with 6'4" ceilings and a walk-out ideal for a future income suite. The elegant dining room with classic wainscotting sets the stage for hosting, and the spacious back deck is perfect for morning coffee. Unassuming from the curb, this home surprises with its generous footprint and a large attic with potential for a 3rd-floor addition. Steps to Starbucks, schools, parks, and the shops & cafes of Kingston Rd. A rare find in one of the east ends most sought-after communities! (id:50787)
Real Estate Homeward
323 - 246 Logan Avenue
Toronto (South Riverdale), Ontario
Locals know: life just hits different in Leslieville. As spring rolls in, the streets wake up: think made-to-order fritters, legendary al fresco brunches, bookstore browsing, small-batch cheese & gourmet groceries, spontaneous bouquets from the flower truck, artisanal coffee, and some of the best dining in the city all within arms reach. Slide into The Logan Residences, a boutique building with a laid-back vibe and zero pretension. This 1 bed + den loft comes high-style with low maintenance fees. Open-concept, east-facing light from the quieter side of Queen E & Logan, and finished with raw concrete walls and ceilings that give it serious edge. The kitchens fitted with custom cabinetry, stone counters, and a gas stove made for real cooking, not just takeout. Plus, a private balcony off the bedroom for your morning coffee or post-work wind-down. Parks and green space? Across the street. More gyms per capita than any other neighbourhood in TO? Correct. This isn't just better living. It's the good life, turned all the way up. **So as to keep expectations managed, den is a "nook" beside the kitchen. It fits a small desk** (id:50787)
Sage Real Estate Limited
50 Main Street Unit# 313
Dundas, Ontario
Bright, open, and full of potential - Welcome to the Mainhattan in downtown Dundas! This two-storey, two bedroom, 1.5 bathroom condo features soaring ceilings, a raised living room flooded with natural light, a full kitchen, separate dining area, powder room, and a versatile main floor bedroom or office. Upstairs, the loft-style primary suite includes a 4 piece ensuite and bonus den space. Extras include a secure underground parking (#13), new heating/cooling system (April 2025), rooftop deck with BBQ, and plenty of visitor parking. Needs some finishing touches but what a great opportunity to add your own style! Steps to the amenities of Dundas including shops, cafes, restaurants, trails, parks, schools, recreation and more. Close to public transit. Fantastic layout in a prime location - don't miss it! (id:50787)
Royal LePage State Realty
1 Avondale Avenue
Toronto (Willowdale East), Ontario
Rare Find! Extra Large Underground Parking Spot Available In Sought After Neighbourhood - Just Steps To Yonge/Sheppard/401. Available For Non-Residents And Unit Owners To Purchase. It Can Be Sold Or Rented To Non-Residents Or Residents. Parking Spot Connected Underground To 1 & 19. Spot Located Beside Entrance To Elevator - Enter And Exit The Building With Ease. Investment Opportunity! This Spot Has Been Rented Consistently For The Past 12 Years. (id:50787)
Right At Home Realty
802 - 8 The Esplanade Street
Toronto (Waterfront Communities), Ontario
***MUST SEE*** A stunning 1 bed + 1 bath CORNER UNIT at the L Tower in the heart of downtown Toronto with 704 Sq Ft of living space. Open concept floor plan. Hardwood floors throughout.10 Ceilings. Very bright. Floor-to-ceiling windows. Beautiful unobstructed city views. Gorgeous kitchen with quartz counters, backsplash, built-in appliances and breakfast bar. Bedroom with large closet and window. Great building amenities, such as 24Hr Concierge, gym, party room, indoor pool, yoga studio, guest suites and much more. Steps to St Lawrence Market, walking distance to Union Station, Financial District, The Path, Air Canada/Rogers Centre, entertainment, shops & restaurants. One Storage locker included. (id:50787)
RE/MAX Aboutowne Realty Corp.
2509 - 357 King Street W
Toronto (Waterfront Communities), Ontario
Offering A Rare Large 3 Bedroom + 2 Washroom Floor Plan Boasting 1095 Square Feet Of Living Space Built By The Amazing Great Gulf. The Unit Features Modern, Neutral Finishes, Equipped Kitchen With Stainless Steel Appliances & A Spacious Living Area With Large Windows Providing Plenty Of Natural Light. A Perfect Property For Professionals Seeking A Short Commute To The Office, With An Option To Also Work Comfortably From Home. (id:50787)
RE/MAX Wealth Builders Real Estate
318 Harbord Street
Toronto (Palmerston-Little Italy), Ontario
Be Your Own Boss! Clean and Renovated Laundromat, Open 24/7, Conveniently Located in a High Density Neighborhood Surrounded by Houses, Apartments, Offices and Schools. Security Cameras with Monitoring and Recording System. 20 Washers, 16 Continental Dryers. All Equipment Maintained Regularly. Lease until September 2030. ***To generate more income wash and fold service can be added*** **EXTRAS** Monthly expenses: gas - $450; hydro - $350; water - $750; rent - $4563 (id:50787)
Slavens & Associates Real Estate Inc.
2 - 628 College Street
Toronto (Palmerston-Little Italy), Ontario
In the Heart of Little Italy! Live in the absolute best location on College Street, right at the corner of Grace, where the city's best restaurants, bars, and shopping are literally at your doorstep. This bright and spacious second-floor one-bedroom apartment offers incredible character, with original charm beautifully preserved alongside thoughtful updates. Featuring all-new flooring, a freshly renovated kitchen and bathroom, and fresh paint throughout, this unit combines modern comfort with classic appeal. Why settle for a condo when you can enjoy this incredible space in a charming walk-up? A true gem in one of Toronto's most vibrant neighbourhoods! (id:50787)
Bspoke Realty Inc.
Lower - 84 Ulster Street
Toronto (University), Ontario
Designed by LGA Architectural partners, this newly built 2-bedroom, 1-bathroom walk-down condo offers approximately 800 sq ft of living space. Large above grade windows drench the space in natural light. The sleek modern kitchen is not only stylish but also functional, catering to busy schedules and culinary experiments alike. Thoughtfully designed and Complete with ensuite laundry. A+ Location in a dynamic neighbourhood brimming with eclectic cafes, bookstores, and green spaces. 98% walk score and 100% bike score. available immediately. No pets permitted. (id:50787)
Bosley Real Estate Ltd.
302 - 2125 Avenue Road
Toronto (Bedford Park-Nortown), Ontario
Bright Corner Unit On The Top Floor Gives This 1 Bedroom Apartment Great Views. Sun-Filled Living Room And Kitchen. Walk-Out To An Oversized Private Balcony. Recently Updated Washroom And Hard Wood Floors. Ttc Bus Near The Doorstep. 9 Minute Walk To The Subway. Steps To Avenue Rd Shops And Restaurants. 1 Parking Spot Included. Non-Smoking Building. (id:50787)
RE/MAX Hallmark York Group Realty Ltd.
703 - 42 Camden Street
Toronto (Waterfront Communities), Ontario
Situated at the epicenter of Torontos vibrant cultural scene, Zen Lofts is a boutique building that seamlessly blends modern luxury with urban sophistication. Suite 703, a 1,200+ square-foot split-bedroom loft, showcases exposed concrete ceilings, architectural pillars, and expansive floor-to-ceiling windows that flood the space with natural light. Custom pocket doors, premium hardwood floors, and bespoke finishes define the sleek, contemporary design.A nearly 300-square-foot private terrace, complete with a natural gas BBQ hook-up, extends the living space outdoors perfect for alfresco dining or relaxing in the fresh air. Inside, the open-concept living and dining areas offer flexibility for both intimate evenings and larger gatherings. The striking custom granite waterfall island anchors the kitchen, which is equipped with stainless steel appliances, granite counters, and a chic tiled backsplash. The spacious owner's suite is a tranquil retreat, complete with a walk-in closet and a spa-inspired ensuite featuring a soaking tub and walk-in shower. The guest bedroom, bathed in natural light, offers ample closet space and is adjacent to a 4-piece bath.Additional features include ensuite laundry, private storage, and garage parking. With a perfect Walk Score and Transit Score of 100, Zen Lofts offers unparalleled access to Toronto's finest dining, entertainment, and transit just steps from Michelin-starred restaurants, Queen and King West, the Financial District, the Ace Hotel, Waterworks, and Othership. Zen Lofts offers a rare opportunity to live in one of the city's most coveted neighbourhoods, where design and lifestyle merge in perfect harmony. (id:50787)
Bosley Real Estate Ltd.
101 Parkview Avenue
Toronto (Willowdale East), Ontario
Motivate Seller! Spacious 4-Bedroom 2-Storey Home Within Walking Distance To Earl Haig & Mckee Schools & Subway,Shopping,Parks,Theatres,Aquatic Centre,Library Etc*Ideal To Live-In Now And Build Later* Excellent South Lot On The A Quiet Street In The Prime Willowdale!Strip Hardwood Flooring* Open Concept Kitchen Combined With Family Room*2-Car Parking On A Private Drive* Lots Of Potential (id:50787)
Homelife New World Realty Inc.
163 Delaware Avenue
Toronto (Palmerston-Little Italy), Ontario
Rare Investment Gem in Coveted "Little Italy"! Seize this unparalleled opportunity in the highly sought-after "Little Italy" neighbourhood. Ideal for investors, renovators, and end-users alike, this property presents a lucrative chance to own a piece of prime real estate. The expansive 26' X 155' lot comes with a rare private driveway that leads to an oversized 2-car block garage, offering excellent potential for a future garden suite. As evidence of the feasibility, a garden suite is currently under construction in the adjacent semi-detached property. This stunning 3-storey residence is a dream come true for those in search of a distinctive home or investment. The original 4/5-bedroom Victorian mini mansion was previously configured as a 2-family home (please refer to the attached original floor plan; the current seller has made functional modifications). It can be effortlessly converted back into a single-family dwelling or maintained as a 2-family home, providing remarkable flexibility to suit various needs. The seller has invested over $150K in comprehensive renovations, both visible and invisible. The entire 3-storey property features new flooring and a fresh paint, while a newly constructed deck (2024) and a newly roof (2024) enhance its appeal and value. Location is key, and this property excels in that regard. Just a short 2-minute stroll from the Ossington subway station, it offers unparalleled convenience for commuting and accessing all the amenities the city has to offer. All existing appliances, fixtures, windows, and window coverings are in "as-is" condition. Don't let this Exceptional opportunity slip through your fingers. (id:50787)
Bay Street Group Inc.
32 Tannery Street Unit# 608
Mississauga, Ontario
Welcome to Tannery Square, a charming, boutique-style residence in the heart of downtown Streetsville. This updated one bedroom, one bathroom suite offers a smart, functional layout, ideal for first-time buyers or those looking to right-size. Step into a freshly painted space featuring new flooring and trim, an updated kitchen with modern cabinetry, a ceramic tile backsplash, and upgraded sinks and plumbing fixtures. The open-concept kitchen flows seamlessly into the bright and inviting living/dining area, which opens onto a spacious private balcony. Tannery Square is a quiet, well-kept, six-storey building just steps from the Streetsville GO Station, as well as local shops, cafés, and restaurants. This move-in-ready unit includes one underground parking space and ample visitor parking. Don’t miss this opportunity to enjoy the best of walkable, commuter-friendly living in one of Mississauga’s most desirable neighbourhoods. (id:50787)
Century 21 Miller Real Estate Ltd.
320 Plains Road E Unit# 211
Burlington, Ontario
The Impressive Floor To Ceiling And Wall To Wall Windows In This Exquisite Corner Unit Condo, Help To Make It Stand Out Amongst The Rest In This Superior Low Rise Building. Features In This Bright And Open Home Include 9 Ft Ceilings, Welcoming Foyer With Ample Coat And Boot Storage, Wide Plank Hand Scraped Durable Laminate Flooring, Quartz Countertops And Glass Backsplash In The Kitchen, Imported Porcelain Tile In The Bathroom, Ensuite Privilege, High End Roller Blinds Throughout With Black Out Blinds In The Bedroom, Access To The Spacious Balcony From Both The Living Room And Bedroom. Built By Reputable Rose haven Homes And Completed In 2020.Exceptional Amenities Include A Gym, Yoga Studio, Business Centre, Party Room And Roof Top Terrace With Barbecues, Gardens And Fire Pit, Lots Of Visitor Parking, Bike Storage And Outdoor Dog Walking Area. Walk To Aldershot GO, Shopping, Coffee Shops, LaSalle Parks, RBG And More. Easy Highway Access To The 403, QEW And 407 (id:50787)
Psr
415 Water Street S
Cambridge, Ontario
Brand-new commercial building in a high-traffic location! Ample on-site parking and attractive outdoor green space enhance the appeal for clients and employees. Landlord is open to assisting with build-out to suit your business needs. Ideal for retail, office, or service-based tenants seeking visibility and flexibility (id:50787)
Royal LePage Macro Realty
5 Forsyth's Road
Carling, Ontario
5 Reasons Why You'll Love This Property - 1) 135' of Waterfront on Georgian Bay sitting on 0.71 Acres With West Facing Exposure for Picturesque Sunsets. 2) All Year Round House Heated by Forced Air Propane and a Beautiful Wood Burning Stove. Don't Forget About High Speed Internet for all Your Entertainment Purposes. 3) 1248 Sq. Ft of Living Space with 3+1 Bedrooms and a Full Bathroom. Utilize the Sunroom or Deck as the Ideal Sitting Area to Sip your Morning Coffee Over Looking the Bay or Use it as an Extra Bedroom when Additional Guests and Family Visit. 4) Additional 2 Bunkies, Tool Shed for Helping Sleep Friends and Families While Making Memories on the Water! PLUS 16' GARAGE 5) Jump off the Dock or use the Wet Boathouse for Boat Storage, Canoe, Kayak and All Your Water Toys. (id:50787)
RE/MAX Crosstown Realty Inc.
16 Zinfandel Drive
Hamilton (Stoney Creek), Ontario
Beautifully crafted DiCenzo townhome located in a sought-after Winona neighborhood, just moments from parks, schools, the QEW, and Winona Crossing Shopping Centre. The upgraded kitchen features quartz countertops, extended cabinetry, stainless steel appliances, and a spacious pantryperfect for both everyday living and entertaining. Thoughtfully designed with neutral décor, engineered hardwood flooring, and a wood-stained staircase, this home showcases quality finishes throughout. The second level boasts three generously sized bedrooms, including a 3-piece ensuite and a 4-piece main bathroom, both with quartz countertops. Truly move-in ready! (id:50787)
Royal LePage State Realty
45 - 461 Blackburn Drive
Brantford, Ontario
3 storey townhouse. One of the upgraded units in the complex; no carpet in Main floor only stairs and upperfloor in case you have toddlers, Modern kitchen with upgraded quartz countertop in kitchen, modern SS appliances. Bright and sun-filled south facingbackyard. 9' ft ceilings make the space even brighter. Three bedrooms, two full bathrooms, one powder room. main floor can be used as office or den.ample sized garage and storage under staircase in garage. primary bedroom has a walk-in closet and ensuite bathroom. great location; close tohighway, schools, conestoga/laurier, grocery, restaurants, and trails! (id:50787)
Search Realty
86 Stoney Road
Mckellar, Ontario
Escape to your very own waterfront oasis on the highly desirable Manitouwabing Lake. This year-round home or cottage has 1134 sq ft of living space and is filled with character and charm. With 3 spacious bedrooms, 1 bath, an incredible open-concept kitchen, dining, and living room, and a huge covered deck/porch and sunroom, this property is perfect for hosting family and friends or enjoying quiet moments on your own. sitting on a .759-acre lot with 100ft of water frontage and a depth of 331.73 ft, this property offers plenty of space to explore and play. The metal roof, well, forced air propane furnace, and septic provide added comfort and convenience, ensuring that you can relax and enjoy your surroundings to the fullest. The property also features a large bunky with electricity, currently equipped with a double bed and two single beds, making it the perfect space for guests or additional family members. There is also a carport/shed and an additional shed, providing ample room to store all of your outdoor equipment and toys. Manitouwabing Lake is a full-service inland lake with marinas, public boat launches, beaches, and parks, making it the perfect place for boating and water activities. You can also boat or drive to the renowned 'Ridge at Manitou Golf Club and the picturesque village of McKellar, where you'll find all the amenities you need, including groceries, Middle River Farms, LCBO, food, community center/outdoor rink, and a cottage-season Saturday outdoor market. (id:50787)
RE/MAX Experts
9 Greeneagle Drive
Tillsonburg, Ontario
Welcome to this charming brick bungalow nestled in a quiet subdivision in the growing community of Tillsonburg. This 3+1 bedroom, 3-bathroom home offers the perfect blend of comfort and functionality, ideal for both downsizers and families alike. Step into the open-concept main floor featuring a bright living room with a cozy gas fireplace, seamlessly connected to the dining area and a remodeled kitchen complete with quartz countertops, pantry pullouts and a lazy Susan for added convenience. Patio doors from both the living area and kitchen provide easy access to a large rear deck- perfect for entertaining or relaxing in the BBQ area. The main level also boasts a laundry room with access to the double-car garage, three spacious bedrooms, a 4-piece privilege ensuite with a soaker tub, California shutters, and a convenient 2-piece guest bath. The fully finished lower level expands the living space with a generous rec room featuring an electric fireplace, a cozy reading or craft nook, and additional room for a workout area or second living space. A bright fourth bedroom and a stylish 3-piece bathroom with tiled shower make the basement ideal for guests or teens. The home also includes a large utility room offering ample storage. Outside, enjoy beautifully maintained perennial gardens with an inground sprinkler system, a fully fenced backyard, a garden shed, and a retractable awning for shade. This property offers peaceful living with thoughtful details throughout ready to welcome you home. (id:50787)
RE/MAX Twin City Realty Inc.
6 Glendale Drive
Welland, Ontario
Top 5 Reasons You Will Love This Home: 1) Custom-built three bedroom bungalow on a double wide lot featuring a bright and inviting living room with a charming front window, custom built-ins, elegant French and louvre doors, main level laundry, and rich bamboo flooring, with a dedicated main level office with a large window presenting the perfect workspace 2) Enjoy year-round tranquility in the three-season sunroom, overlooking a beautifully landscaped backyard with lush gardens, creating a serene retreat right at home 3) Beautifully updated with a brand-new bathroom renovation in 2024, adding modern comfort and elegance to the home 4) Ideally located within walking distance to shopping, banks, pharmacies, schools, and parks, delivering convenience at your doorstep 5) Circular driveway providing easy access and ample parking, complemented by an oversized single-car garage for additional storage or workspace. 1,917 sq.ft. with an unfinished basement. Age 61. Visit our website for more detailed information. (id:50787)
Faris Team Real Estate Brokerage
12 - 3002 Preserve Drive
Oakville (Go Glenorchy), Ontario
Welcome to this beautiful freehold townhome, perfectly situated fronting onto a scenic pond in the highly sought-after Preserve Community of North Oakville. This spacious and sun-filled home boasts hardwood floors throughout, ample pot lights, and elegant California shutters, offering both style and comfort. The open-concept design features a bright living room with a stone fireplace wall, while the new modern white custom kitchen boasts quartz countertops, a quartz backsplash, stainless steel appliances including a gas cooktop and built-in wall oven, and an island with a breakfast bar. The adjacent formal dining room showcases coffered ceilings, and the kitchen offers a walkout to a private balcony for outdoor enjoyment. This home includes five spacious bedrooms, with a main-floor bedroom featuring coffered ceilings and a 4-piece ensuite, ideal for guests or a home office. The upper level offers four additional bedrooms, including a primary suite with a 3-piece ensuite, while the remaining three bedrooms share a 4-piece main bath.Additional highlights include wood stairs with wrought iron spindles, a main-floor laundry room, and a double-car garage with inside entry. Prime location - close to top-rated schools, parks, shopping, restaurants, hospital, highways, and more! (id:50787)
Century 21 Miller Real Estate Ltd.
Main Floor - 34 Penhurst Avenue
Toronto (Stonegate-Queensway), Ontario
Prime Location Large Two Bedroom Updated Apartment Located On The Main Floor, In A Family Oriented Neighbourhood. This Apartment Features Large Open Concept Living/Dining & Eat-In Kitchen. Large Principal Bedrooms, Hardwood Floors Throughout, Modern Eat-In Kitchen, Walking Distance To Shopping, Groceries, Parks, Restaurants, Schools, Transit & Lake. Short Commute To Downtown. Approx. 1000 Sq Ft Also Available Furnished. (id:50787)
RE/MAX West Realty Inc.
3169 Patrick Crescent
Mississauga (Meadowvale), Ontario
Beautifully upgraded detached home on a MASSIVE LOT in one of Meadow vales most sought-after neighbourhoods! This spacious home features 3 bedrooms and 2 full bathrooms upstairs, a powder room on the main floor, and features a finished basement with 2 additional bedrooms, full bathroom and extra kitchen making it perfect for larger families. Enjoy a renovated main kitchen with granite counters, upgraded cabinets, and stainless steel appliances. The cozy living and dining areas feature a bay window, hardwood stairs with sleek glass railings, and a walkout to a large deck with built-in blinds. The massive backyard offers plenty of space to relax and entertain. Ideally located close to top-rated schools, parks, grocery stores, Meadowvale GO Station, and all major amenities everything you need is just minutes away! (id:50787)
Property.ca Inc.
1008 - 430 Square One Drive
Mississauga (City Centre), Ontario
***Brand New - Never Lived-In*** Stunning 2 bed + 2 bath CORNER unit at Avia Condos in the heart of Mississauga. Open-concept floor plan. Floor-to-ceiling windows that brings in tons o fnatural light. Laminate floors throughout. Modern kitchen with quartz counters, stainless steel appliances and backsplash. Master bedroom with 3-piece ensuite and closet. Plus a second well-sized bedroom and the main bathroom. Ensuite Laundry. Clear views of the city. Amazing building amenities such as 24-hour concierge service, gym, party room, media room, outdoor patio, and much more. Unmatched location with easy access to Highways 401, 403 and QEW and Mississauga bus terminal. Short walk away from Square One Shopping Mall, Sheridan College, Mohawk College, Mississauga Central Library, YMCY, Living Art Centre and much more. Enjoy the close proximity to restaurants, cafés, banks, parks, Celebration Square and all local amenities. 1 Underground parking spot and 1 storage locker included. (id:50787)
RE/MAX Aboutowne Realty Corp.
49 Mcclellan Road
Caledon (Alton), Ontario
Welcome to safe neighbourhood living! Alton Village provides the quiet and quaint lifestyle with the convenience of close proximity to Orangeville (10 minute drive) or Toronto (40 minute drive). This 3 bedroom home is situated on the perfect size lot, plenty of room for the kids to run around, host people for a bbq, or park all of your vehicles with room to spare! The main floor is all open concept with upgraded kitchen with quartz countertops, and stainless steel appliances. Hardwood floors through-out most of the main and upper floors with ceramics in the kitchen. Main floor has w/o to patio as well as direct access to two car garage. Upstairs features 3 good size bedrooms with a full 4 piece bath and separate 2 piece ensuite. Lower level is a massive family room, all open with gas fireplace and lots of windows. There is a great opportunity to add an additional washroom on this level. The basement is finished for additional living space and separate room hosts the laundry room and mechanical. This home is located just steps to Osprey Valley (TPC Toronto)! Upgrades include: New 25 Yr Shingled Roof (2021), Water Softener (2022), Furnace (2021), New Garage Door (2024), Upgraded Kitchen (2021), New Septic Risers (2023), New Washing Machine (2022). (id:50787)
RE/MAX Real Estate Centre Inc.
68 Delport Close
Brampton (Bram East), Ontario
Location Location! Large Semi Desirable East End, Large Pie Shaped Lot Featuring Double Door Entry, Large Living And Dining Room Combination, Huge Family Sized Eat In Kitchen Ceramic Backsplash, W/O To A Large Private Yard, With No Neighbours Behind You. 4 Large Bedrooms, Offering 4Pc Ensuite & Walking Closet. Fully Finished Basement With Separate Entrance From Garage, Large Rec Room With Fireplace and 2Pc Bath (id:50787)
Zolo Realty
412 - 250 Webb Drive
Mississauga (City Centre), Ontario
Prime Location In The Heart Of City Centre. This Beautifully Upgraded, Bright, And Spacious Two-Bedroom Plus Solarium Unit Offers A Perfect Blend Of Comfort And Convenience. Featuring Two Full Bathrooms, Laminate Flooring Throughout, And A Functional Layout, This Home Is Ready To Move In And Enjoy. Newer Roller Blinds. The Kitchen Is A Standout, With Elegant Quartz Countertops, Modern Stainless Steel Appliances, And Ample Storage Space. The Open-Concept Living And Dining Area Is Bathed In Natural Light, Thanks To Large Windows That Offer A Scenic View Of The Surrounding Area. The Generous Primary Bedroom Features His-And-Her Closets And A 4-Piece Ensuite, With A Serene Garden View. The Second Bedroom Is Also Well-Sized, Offering A Semi-Ensuite And A Double-Door Closet. The Light-Filled Solarium, With Its Large Windows, Provides The Ideal Space For A Home Office Or 3rd Bedroom. Additional Perks Include Ensuite Laundry and All Utilities Included In The Condo Fees. Two Side-by-Side Parking spaces are conveniently Located Near The Elevators on Level B1, with a Locker on the Ground Level for Added Storage. Enjoy A Wide Range of Exceptional Amenities Including Concierge Service, A Gym, Indoor Pool, Whirlpool/Hot Tub, Sauna, Billiards Room, Tennis Court, Rooftop Terrace with BBQs, Guest Suites, and visitor Parking. This Condo is Ideally situated just steps from Elementary and Secondary Schools, Public Transit, Cooksville GO Station, Parks, Square One Shopping Centre, Banks, Restaurants, And Easy Access to the 403/QEW/Highways. It's Also just Minutes from The University of Toronto Mississauga Campus and Sheridan College. (id:50787)
RE/MAX Real Estate Centre Inc.
2 - 714 Neighbourhood Circle
Mississauga (Cooksville), Ontario
***FULLY FURNISHED RENTAL** Located at Mavis and Dundas, on direct route to UTM and Subway, walk to shops, restaurants and grocery store. Bright, spacious 2 bedrm, 2 full bath stacked TH with view of CN tower from the large attached deck. New plank wood flooring in living room. Fully equipped kitchen with everything needed! Move-in ready! Prefer 12 month term but will consider short term at rate adjustment. (id:50787)
International Realty Firm
1374 Ripplewood Avenue
Oakville (Nw Northwest), Ontario
Prime Location! Brand New, Spacious & Luxurious 3-Bedroom Mattamy Townhome located in the highly sought-after Preserve West neighbourhood. This beautifully designed home offers a ground floor open area that enhances the spacious feel throughout. Enjoy a bright and airy main floor with a generous living area and no carpetfeaturing stylish laminate flooring throughout for a modern, clean look.The contemporary kitchen boasts stainless steel appliances, quartz countertops, and a center island, with a walkout to a large private balconyperfect for relaxing or entertaining.Ideally situated near Oakville Hospital, Sixteen Mile Creek, shopping centers, restaurants, and more, with quick access to Highway QEW and Halton Parkway. (id:50787)
Bay Street Group Inc.
200 - 406 North Service Road E
Oakville (Qe Queen Elizabeth), Ontario
Renovated corner office condo unit, clean and bright. 7 Private Offices & Boardroom and kitchen. Two washrooms within the Unit. Also open office area for desks etc. Offices are glass units with windows with soft close sliding doors letting in lots of natural light. Furniture available as well. Good parking availability. Allows many uses. Close to Trafalgar Road and QEW. Self contained unit. Electronic door lock at entrance. Signage at Boulevard and also at Building entrance. **EXTRAS** Legal Desc. Cont'd: Pt Lot 8 Pl M14, Pts 2 to 13 20R9779, as in schedule A of Declaration H447271; Oakville (id:50787)
Coldwell Banker Integrity Real Estate Inc.
301 - 200 Manitoba Street
Toronto (Mimico), Ontario
Welcome To 200 Manitoba St, Unit 301. This Renovated Loft In The Heart Of Park Lawn & Lakeshore Offers Tons Of Natural Sunlight w. Floor To Ceiling Windows Allowing A Showcase Of Its Tasteful Finishes. This Unit Is Filled w. Ideal Upgrades That Consist Of; Redone Kitchen w. Two Tone Matte Cupboards, Quartz Countertops & Backsplash, Separate Island w. Barstools, Vinyl Flooring, Updated Trim, Feature Wall & Ample Room For Laundry In The Primary Ensuite. As A South Facing Unit, The Balcony Offers A Calm & Unobstructed View Of Greenery & The Newly Renovated Grand Avenue Park. With 1 + 1 Bedrooms, 2 Bathrooms, 2 Parking Spots & 2 Lockers, This Spacious & Functional Unit Is Ideal For An Array Of End Users. With A Large Park At Your Doorstep, City Favourites Like San Remo & La Vecchia, Easy Access To Marine Parade Drive & All Of Its Winding Paths/Trails, And Conveniences Like The GO Station, Its Time To Experience The Vibrant Culture Of Toronto's Growing Mimico Community. **EXTRAS** 24hr Concierge, Gym, Sauna, Squash/Racket Court, Party Room, Outdoor Rooftop Terrace & Visitor Parking. (id:50787)
Prospect Realty Inc.
410a - 3660 Hurontario Street
Mississauga (City Centre), Ontario
A single office space in a well-maintained, professionally owned and managed 10-storey office building situated in the vibrant Mississauga City Centre area. The location offers convenient access to Square One Shopping Centre as well as Highways 403 and QEW. Proximity to the city center offers a considerable SEO advantage when users search for "x in Mississauga" on Google. Additionally, both underground and street-level parking options are available for your convenience **EXTRAS** Bell Gigabit Fibe Internet Available for Only $25/Month (id:50787)
Advisors Realty
41 Steen Drive
Mississauga (Streetsville), Ontario
This impressive 4-bedroom, 3-bathroom home is nestled in a peaceful riverside cul-de-sac in the charming Streetsville neighborhood of Mississauga. Boasting a spacious layout, the home features new engineered hardwood floors throughout, adding a touch of elegance to each room. The large, renovated kitchen is perfect for both everyday meals and entertaining, with fresh finishes and ample storage space. It overlooks your truly private backyard oasis, complete with a sparkling saltwater pool, gazebo and ambient lighting, ideal for relaxing or hosting summer gatherings. Upstairs you have 4 generously sized bedrooms and a large primary suite. The basement offers endless possibilities and is a blank canvas whether you envision a home theater, additional bedrooms, or more recreational space. With its quiet location and thoughtful updates, this home is a true gem in one of Mississauga's most desirable communities. (id:50787)
Royal LePage Meadowtowne Realty
207 - 215 Broadway Street
Mississauga (Streetsville), Ontario
First time home buying? Downsizing? Or Investment? This I bed I bath unit is the answer! Nicely appointed with open concept living/dining /kitchen floor plan. Filled with natural light from the south facing window. Walk out to a private balcony. Nestled in the Historic Village of Streetsville Steps To Go Stn, Shops, Restaurants, Banks, Recreation Amenities, Trails & More. Nine foot ceilings, hardwood floors, ensuite laundry, locker and one underground parking space. The Condos of Broadway is a 3 storey boutique building offering 16 residential suites! (id:50787)
Royal LePage Meadowtowne Realty
54 Koda Street Unit# 317
Barrie, Ontario
Offering over 1,400 square feet of living space, this rare 3-bedroom, 2-bathroom condo gives you the feel of a house with all the benefits of condo living. A bright and generously sized living room anchors the home, flowing seamlessly into a dedicated dining area with a custom-built island - perfect for entertaining. The kitchen is beautifully appointed with quartz contertops and stainless steel appliances. A private balcony, perfect for relaxing or BBQing is conveniently located off the living and dining area. The smart layout offers thoughtful separation between the main living areas adn the private bedroom wing. You'll love the spacious primary bedroom, which easily fits a king-sized bed with room to spare. Complete with his-and-hers closets and a private ensuite, it's a retreat you don't often find in condo living. This unit also includes in-uniy laundry, underground parking and a storage locker - adding even more value and convenience. Located close to shopping, dining, and with easy access to Highway 400, this home blends space, comfort, and practicality in one stylish package. (id:50787)
Century 21 Millennium Inc Orangeville
27 Braeside Street
Collingwood, Ontario
Top 5 Reasons You Will Love This Property: 1) Situated in the sought-after Beachwood area, just minutes to Collingwood, Wasaga Beach, and Blue Mountain, ideal for four-season living 2) Enjoy easy access to beautiful Georgian Bay and some of the worlds longest freshwater sandy beaches, perfect for swimming, paddling, and relaxing 3) Generous 60'x200' lot with mature trees, municipal water, hydro at the lot line, and a driveway already installed 4) Located on a dead-end street for added privacy and tranquility, yet close to all amenities and recreational hotspots 5) Whether it's your dream home, cottage, or investment property, this lot offers a blank canvas in an unbeatable location. Visit our website for more detailed information. (id:50787)
Faris Team Real Estate
Faris Team Real Estate Brokerage
131 Cemetery Road
Uxbridge, Ontario
This is a great home for a contractor or renovator! Located on this desirable street this 2 + 1 bedroom bungalow is perfectly situated within walking distance of shops, restaurants and all the amenities that Uxbridge has to offer. The mature lot has 256 feet of frontage, a fenced side yard which offers privacy and has plenty of space for your gardens and pets. Enclosed front porch and detached one car garage. This home needs TLC. The property is being sold as is where is, No representations or warranties. (id:50787)
Sutton Group-Heritage Realty Inc.
22 Blick Crescent
Aurora, Ontario
ONE YEAR OLD HOUSE- ENTIRE HOUSE- WOW ... Luxury At Its Highest , Modern Design Home In the Prestigious Aurora Trails! Located in Prime Aurora location at Wellington Bayview Area. 1670 SF Of Luxury Living. Open Concept 9Ft Ceiling Main Floor Features Living And Dining Room With Fireplace Overlooking The Backyard, Modern Kitchen With Granite Countertop and Stainless Steel Appliances , Hardwood Floor In Main Floor With Beautiful Matching Oak Staircase, Prim Bedroom With Coffered Ceiling, 4 pc Ensuit, And Walk-In Closet, Convenience 2nd Floor Laundry, 2nd Bedroom With Ceiling To Floor Large Window, Steps To All amenities: Highway 404 exit, Go train, Shopping, Parks, Schools And Much More!***Tenant To Pay All Utilities (Water, Gas And Hydro) And Hot Water Tank Rental. Tenant Responsible For Lawn Maintenance, Snow Removal And Tenant Insurance. Aaa Tenants Only. (id:50787)
Century 21 Heritage Group Ltd.



