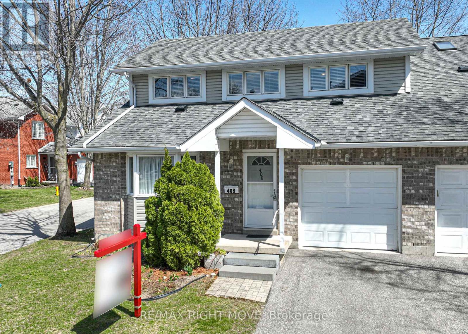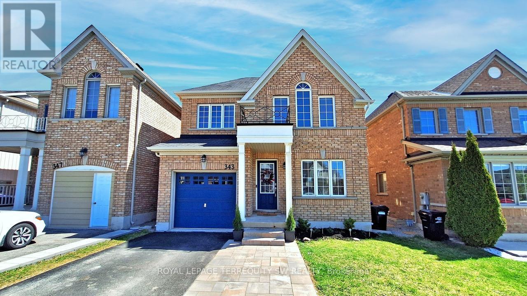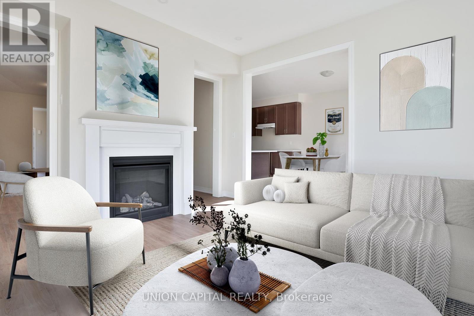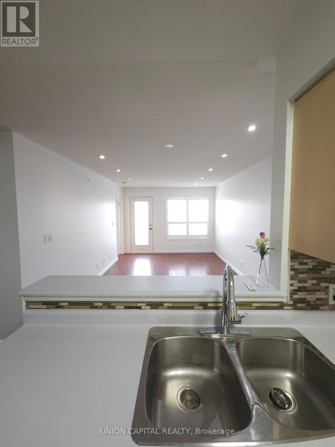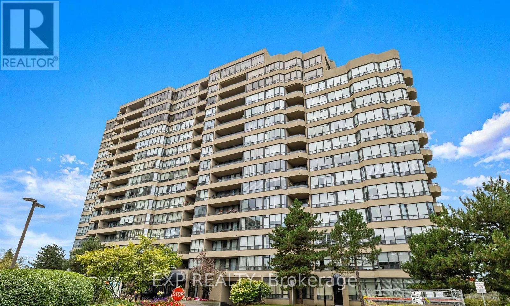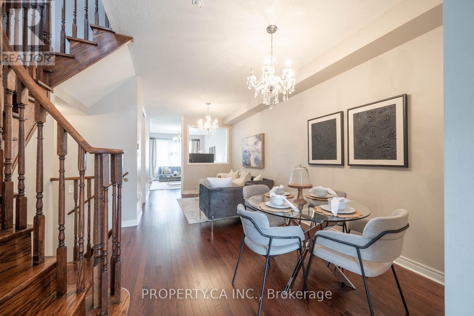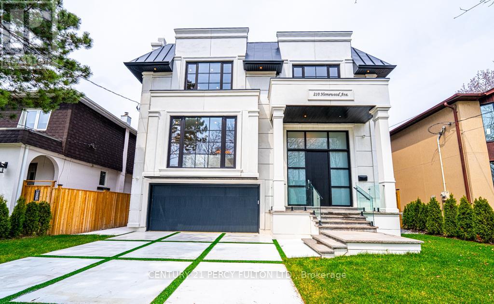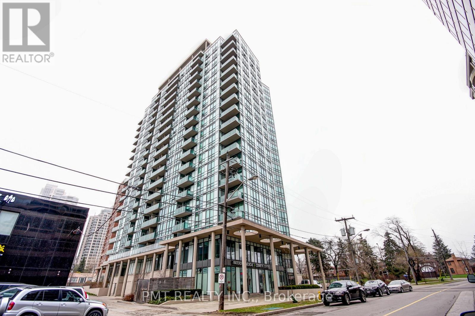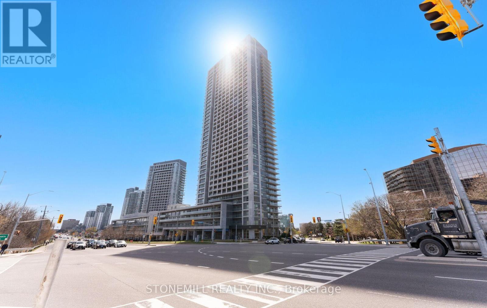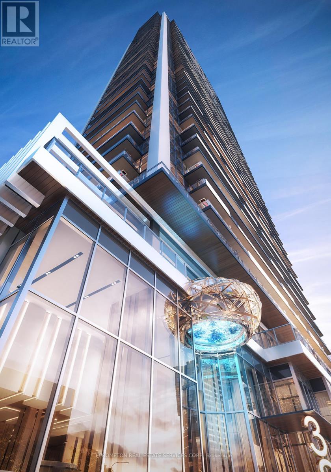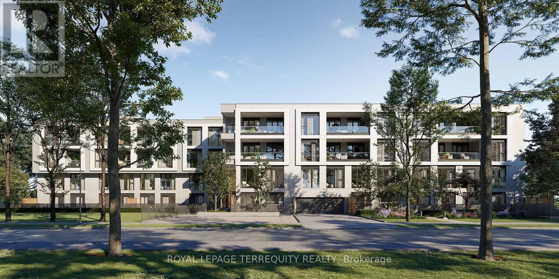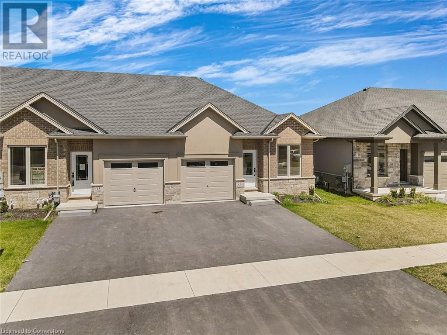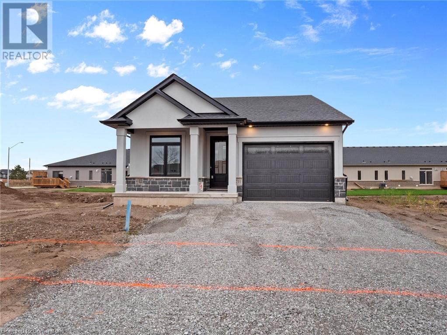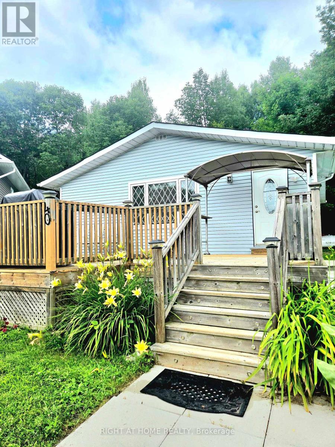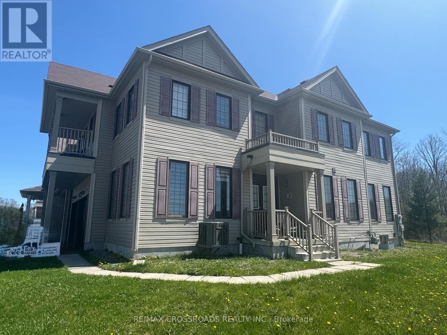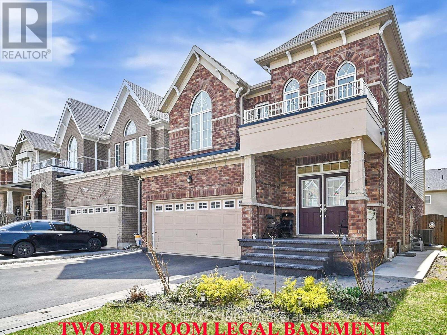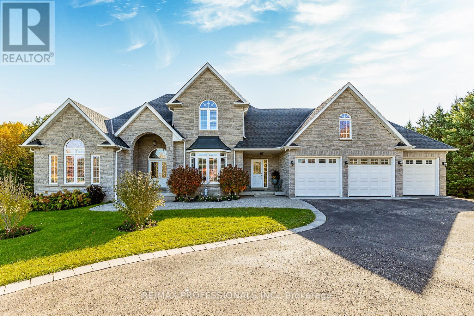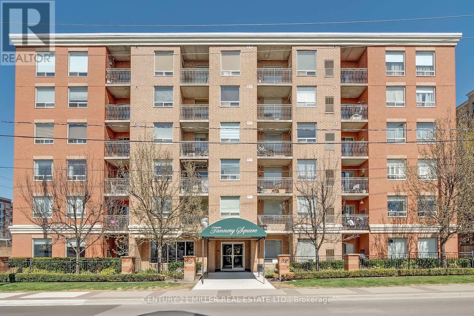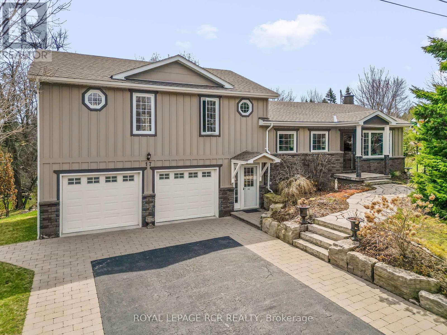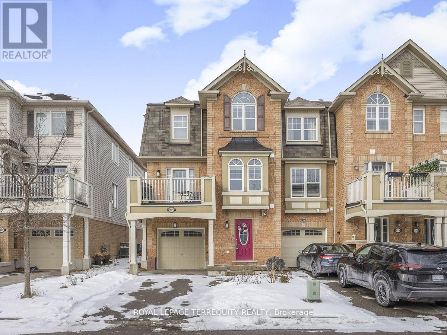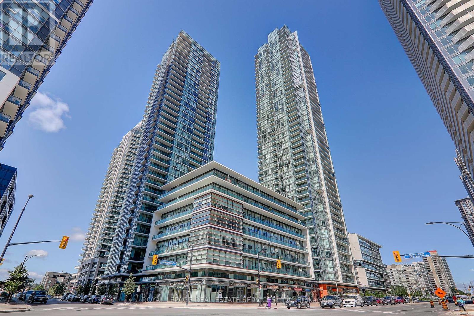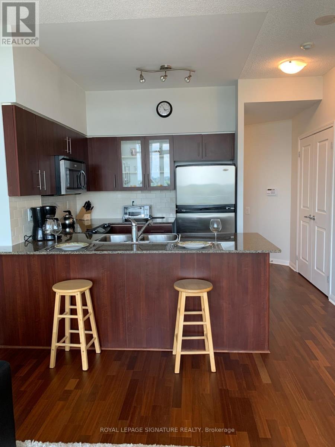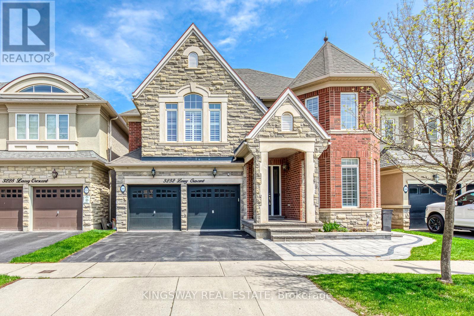408 - 40 Museum Drive
Orillia, Ontario
Welcome to 408 - 40 Museum Drive, in beautiful Orillia, Ontario. Discover stress-free living in this beautifully maintained end-unit bungaloft located in the highly sought-after Villages at Leacock, a 55+ adult lifestyle community in the heart of Orillia. This bright and spacious 2-bedroom, 3-bathroom home offers over 1,500 sq. ft. of thoughtfully designed living space. Conveniently located just steps from walking trails, Tudhope Park, Lake Couchiching, public transit, downtown Orillia, and all local amenities, this property combines comfort with an active lifestyle. The main floor primary bedroom includes a private 3-piece ensuite. The kitchen has ample cabinet and counter space. For added convenience the laundry is located on the main floor. The spacious loft is perfect for a family room, guest suite or potential for a third bedroom, complete with its own 4-piece bathroom and extra storage. The attached single-car garage has convenient inside entry, and the full unfinished lower level provides endless potential and/or additional storage. The condominium fees include Rogers cable/internet, private clubhouse access, snow removal, lawn care, and exterior maintenance. Don't miss your chance to enjoy a low-maintenance lifestyle in one of Orillia's most desirable communities. Contact your Realtor today to schedule your private tour of Unit 408 40 Museum Drive. (id:50787)
RE/MAX Right Move
197 Kennedy Avenue
Oro-Medonte, Ontario
BUILD YOUR DREAM JUST STEPS FROM LAKE SIMCOE ON THIS CLEARED 80 X 187 FT LOT! Unlock the potential of this incredible cleared residential lot just a short walk to Lake Simcoe with access to two fantastic beaches! Perfectly positioned for adventure, this property places you moments from Hawkestone Dock, the Hawkestone Yacht Club, scenic trails, and endless outdoor recreation. With Barrie and Orillia only about 15 minutes away, you can enjoy the best of both nature and city conveniences. Set on a spacious 80 x 187 ft lot offering 0.35 acres, this unique serviced property is ready for your vision with gas at the property line, electrical already available at the property, and a large private driveway in place. A dug well approximately 30-40 feet deep (not currently in working condition) and a holding tank are also on site, making this an even more exciting opportunity to create something truly special. (id:50787)
RE/MAX Hallmark Peggy Hill Group Realty
42 Byrnes Crescent
Penetanguishene, Ontario
Welcome to 42 Byrnes Crescent, in Penetanguishene. Every corner of this home has been thoughtfully updated to meet the highest standards. From the sleek, contemporary kitchen to the stylish bathrooms and durable flooring, no detail has been overlooked. This contractor-owned, fully renovated 3-bedroom, 2-bathroom detached home has been meticulously updated throughout. With new windows, new roof and a spray foamed basement this move-in ready property is perfect for first-time buyers or young families. Located in a quiet, family-friendly neighbourhood close to parks, schools, shopping, and transit, this home offers outstanding value and comfort in one of Penetanguishene's most desirable family areas. Don't miss this exceptional opportunity! (id:50787)
Right At Home Realty
1205 - 39 Mary St Street
Barrie (City Centre), Ontario
Experience luxury lakeside living at Debut Waterfront Residences in Downtown Barrie! The very first High-Rise in Barrie is here, brand new, never-lived-in 1-bedroom + spacious den (can be used as a bedroom) condo features 2 full bathrooms, including a private ensuite. Bright and open with 9-ft ceilings and floor-to-ceiling windows, this corner suite offers breathtaking views of Lake Simcoe and Kempenfelt Bay from your living room, bedroom, or private balcony. The sleek Scavolini kitchen is outfitted with premium Italian appliances, stylish cabinetry, and a versatile island/dining table. The large den is open to the balcony perfect for a home office or a second bedroom. Enjoy building amenities including an infinity plunge pool, fitness centre, yoga studio, BBQ area, and business centre. Located steps from Barries vibrant Dunlop Street, the waterfront, transit, and minutes to GO Station, Highway 400, and Georgian College. Comes with one exclusive covered indoor parking space. Utilities extra. A rare chance to live in the heart of it all dont miss out! (id:50787)
Royal LePage Signature Realty
7 - 70 Villarboit Crescent
Vaughan (Concord), Ontario
Multi-Use Industrial Unit. Additional 284 sq. Ft. Mezzanine not included in sq. Ft. Kitchenette, Washroom. Great Location. Minutes To Hwy 407, 427. Ample Parking At Front/Rear Of Building. Em2 Zoning Allows For A Wide Range Of Uses. Well Managed Complex. (id:50787)
Vanguard Realty Brokerage Corp.
37 Fimco Crescent
Markham (Greensborough), Ontario
This stunning property offers the perfect blend of style and functionality in a top-rated school district. Features of the main floor include 9' smooth ceilings, 5" baseboards, pot lights, upgraded light fixtures, 5" hardwood flooring, an open-concept layout, and direct garage access. The modern kitchen boasts two-tone cabinetry, extended uppers, quartz countertops, a stylish backsplash, a slide-in stove, and 12x24 porcelain tile. The living area is enhanced by a striking stone accent wall with an electric fireplace, creating a warm and inviting atmosphere. Upstairs, you will find four spacious bedrooms and a convenient second- floor laundry. The finished basement, complete with a separate entrance, provides additional living space or potential rental income. This move-in ready home is conveniently located near the Mount Joy GO station, Highway 407, a shopping center, and other essential amenities. (id:50787)
Century 21 Atria Realty Inc.
343 Langford Boulevard
Bradford West Gwillimbury (Bradford), Ontario
Welcome to Your Perfect Family Home! This charming and spacious 3-bedroom home offers everything a growing family needs and more. Featuring a bright, eat-in kitchen with a walkout to a large deck and fully fenced backyard, it's perfect for outdoor entertaining and everyday living. Enjoy relaxing evenings in the inviting family room, and take advantage of the fully finished recreation room in the basement ideal for a kids play area, or media room. The finished gym area can be transformed into an extra bedroom if needed. The primary bedroom is a true retreat with its private 4-piece ensuite, complete with a separate shower stall for added comfort. Two additional bedrooms are generously sized and share a well-appointed ma in bathroom located on the second floor. A convenient powder room is thoughtfully placed between the main and lower levels for guests. Storage is abundant with an extra-large linen closet and plenty of additional space throughout the home to keep everything organized. Whether you're hosting family gatherings or simply enjoying a quiet night in, this warm and welcoming home is ready to create lasting memories. (id:50787)
Royal LePage Terrequity Sw Realty
47 Donald Ingram Crescent
Georgina (Keswick North), Ontario
Be the first to live in this brand-new 4-bedroom, 3-bathroom detached home located in the newly developed Keswick community! This modern masterpiece boasts spacious living areas and top-of-the-line finishes throughout with approximately 2400 sq ft of living space. As you step inside, you'll be greeted by an open-concept layout that seamlessly blends the living, dining, and kitchen spaces perfect for entertaining and family gatherings. The chef-inspired kitchen features sleek cabinetry and a large center island, ideal for meal prep or casual dining. Enjoy cozy evenings by the fireplace in the family room with large windows flooding the space with tons of natural light. Upstairs, the oversized master suite offers a serene escape with 2 walk-in closets and a luxurious ensuite with a glass-enclosed shower, double vanity, and modern fixtures. The three additional bedrooms are spacious and filled with light, providing ample space for family or guests. The home is complete with a 2-car garage providing convenience and easy access, perfect for keeping your vehicles safe from the elements. Located in the thriving Keswick community, you'll enjoy easy access to schools, parks, shopping, and major transportation routes. This is a rare opportunity to own a move-in-ready home in a fantastic neighborhood. Don't miss out on this incredible home schedule your private showing today! (id:50787)
Union Capital Realty
A206 - 15 Cornell Meadows Avenue
Markham (Cornell), Ontario
The best value in Markham! Welcome home to your 2-bedroom plus 1 (can used den or extra bedroom) 3-bathroom, 3-balconies, 3-storey boutique condo townhouse spanning 1,160 sq. ft. in the highly sought-after Cornell community! Upgraded kitchen with Caesarstone quartz countertops, Italian marble backsplash, Blanco granite sink, hickory bar top, bar fridge, & newer stainless steel appliances. Oversized primary bedroom with walk-out balcony, additional walk-in closet, & a completely renovated primary bath with a spacious, luxurious walk-in shower. Penthouse floor features 2nd bedroom, 4-piece bath & covered French walkout balcony. Move-in ready & Meticulous pride of ownership shines throughout. Minutes to 407/DVP, 2-GO Train stations, YRT bus terminal, hospital, Markville Shopping Centre, Main Street Markham Village, Main Street Unionville, local farms & short walk to Cornell Community Centre with library & pool. Renovated and new stairs just installed and new floors second, third floor ,new vanity in the top washroom. (id:50787)
Homelife New World Realty Inc.
2 - 105 Sunrise Drive
Markham (Milliken Mills East), Ontario
*Welcome to 105 Sunrise #2 In The Heart Of Markham* This bright, sun-filled stacked townhouse offers the best of modern living in Markhams vibrant Milliken Mills East community. With a spacious 1-bedroom + den layout, this home is perfect for professionals, couples, or anyone looking to downsize. The open-concept design is filled with natural light, and both the living room and bedroom walk out to a private balcony, making indoor-outdoor living effortless. The versatile den is ideal for a home office or extra storage, while contemporary finishes and a smart, functional layout ensure everyday comfort. Plus, with 1 bathroom and a dedicated parking spot, stress-free living comes standard. Set in a well-maintained, safe, and convenient community, this home is surrounded by top-rated schools like Sunrise Montessori and Markham Gateway Public School. Love the outdoors? Milliken Mills Park and L'Amoreaux Park are just minutes away. And with the ICONIC Pacific Mall, Splendid China Mall, Milliken GO Station, public transit, and major highways all close by, convenience is second to none. EXTRAS: Prime location with a Walk Score of 87! (id:50787)
Union Capital Realty
306 - 22 Clarissa Drive
Richmond Hill (Harding), Ontario
Welcome to 22 Clarissa Dr - The Gibraltar Complex! This spacious 900 square foot, one-bedroom + solarium condo offers the perfect blend of comfort and convenience. Located in the prestigious Gibraltar Complex, this unit features a generous living room, a separate dining room, and a bright solarium perfect for relaxation or as a home office.Residents enjoy a variety of on-site amenities, including a secure gated entrance, indoor and outdoor pools, fitness centre, bbq patio, games room, a library, squash and tennis courts, and on-site management to cater to your needs. With 1 designated parking space, youll always have easy access to your vehicle.The complex is ideally situated just steps away from shops, public transit, and parks, making it a truly convenient place to live. Whether you're seeking leisure, fitness, or community, 22 Clarissa Dr offers a well-rounded lifestyle in an unbeatable location. (id:50787)
Exp Realty
RE/MAX Hallmark Polsinello Group Realty
90 Collin Court
Richmond Hill (Jefferson), Ontario
Welcome home to an outstanding 3 bedroom + Den layout Freehold Townhouse situated In a Desirable Jefferson Community. Surrounded by many great parks, trails and well known schools. This home offers an exceptional functional layout that includes an eat in kitchen, family room and a formal living/dinning space. Featuring hardwood floor through out and a den that's large enough for an office space on the 2nd floor. Don't miss the chance to experience the charm and functionality of this remarkable home first hand. Schedule a viewing today! (id:50787)
Property.ca Inc.
34 Marie Street Street
Fonthill, Ontario
34 Marie Street is located in Fonthill's very desirable Saffron Estates. This 2+2 bedroom, 3 bathroom bungalow is ready to go. With 1310 sqft on the main floor and completely finished basement, there is room for everyone. Both, living room and family room in basement have a gas fireplace. A nice 42 x 100 lot, covered concrete porch in the backyard. A double car garage and a beautiful new build for your family to call home. Several other vacant lots available for custom builds. (NOTE home is currently under construction and Interior photos are from an identical model) (id:50787)
The Agency
210 Homewood Avenue
Toronto (Newtonbrook West), Ontario
A Home That Redefines Luxury and Leaves a Lasting Impression! Step into pure elegance at this Brand New Custom-Built Estate on a prime 50x132 Ft Lot where every inch is masterfully designed for unparalleled living. Boasting around 4,292 sqft. across the main and second floors plus an additional around 2,099 sqft. in the finished walk-up basement, this home offers over 6,300 sqft. of total luxury. The striking precast front façade paired with a solid mahogany front door creates a grand welcome into the 15ftsoaring marble-slab foyer, a true statement of opulence. Enjoy 10ft ceilings on the main floor and nearly12-ft ceilings in the basement, with European-style oversized windows, white oak engineered hardwood floors on the main and second levels, and solid white oak staircases. The basement is finished with elegant porcelain tile flooring throughout. Luxury meets convenience with a fully integrated elevator, heated driveway, heated porch, heated garage, heated back steps walkout, and heated basement floors. Plus, electric heated floors in all showers and the foyer deliver spa-like comfort. Outfitted with top-of-the-line Miele appliances, Control4 smart home automation on both floors, Legrand designer switches upstairs, three gas fireplaces, 7 exterior security cameras, and a central vacuum system, this home is both intelligent and secure. Relax in your spa-style master ensuite with a private steam sauna, or unwind in the dry sauna located in the basement. Practicality is covered with two furnaces, two laundry sets, and ample storage space throughout. A rare offering where craftsmanship, innovation, and modern luxury meet all in a prestigious, sought-after location. Welcome to your forever home. (id:50787)
Century 21 Percy Fulton Ltd.
13r Polson Street
Toronto (South Riverdale), Ontario
This stunning property offers a perfect blend of retail, office, and warehouse space, featuring soaring ceilings for an airy atmosphere. The first floor spans 3,350 sq ft, complemented by a 1,552 sq ft mezzanine, ideal for distribution and businesses needing a prime downtown Toronto location. With modern air conditioning, exposed brick walls, concrete flooring, multiple washrooms with showers, and drive-up double-pane glass doors, this space combines functionality with industrial chic. Ample electrical capacity and a new HVAC system (2024) ensure optimal operation. The layout includes open space and five private offices, making it a dynamic choice for businesses seeking a central, adaptable environment. **EXTRAS** Close To Major Arteries, Minutes From The Gardiner, Close To Martin Goodman Trail & The Beaches, 7 Minutes To Central Station. On Site Entertainment Centre With Pool Bar, Golf, Volleyball, Rock Climbing...Move In Ready. (id:50787)
Crane Realty Incorporated
305 - 290 Liberty Street N
Clarington (Bowmanville), Ontario
Discover Modern Comfort in North Bowmanville! Welcome to Madison Lane - a beautifully maintained condominium offering stylish, contemporary living. This spacious 1-bedroom, 1-bathroom unit features a bright open-concept design with luxury vinyl plank flooring throughout, private balcony, and the convenience of in-suite laundry. The modern kitchen showcases quartz countertops, a chic tiled backsplash, and stainless steel appliances. Enjoy the large primary bedroom with a walk-in closet. Building amenities include well equipped fitness room, a welcoming event room with kitchenette, a beautifully landscaped exterior, and a large lobby with 2 full-sized elevators. (id:50787)
RE/MAX Impact Realty
Main - 89 Woodbine Avenue
Toronto (The Beaches), Ontario
Oversized 1 Bedroom Plus Den Main Floor Unit Just Steps From The Beach! Featuring Extra Large Living And Dining Areas Separated By Beautiful French Doors, A Spacious Den With Tons of Natural Light (Ideal For A Home Office), And A Large Bedroom Big Enough For A King Sized Bed! The Huge Backyard Space Is Just Waiting To Be Enjoyed This Summer. Walk Down The Street And Experience The Countless Shops And Restaurants That Queen St Has To Offer. (id:50787)
Bosley Real Estate Ltd.
62 Field Crescent
Ajax (Central East), Ontario
Rare Find Entire House for rent, enjoy your privacy! Open Concept Living/Dining With Hardwood Floors, Updated Kitchen With Walk-Out To Sunny South Facing Backyard. Great Sized Bedrooms, Professionally Finished Basement With Pot Lights And Wet Bar, 3 Piece Bathroom And Lots Of Storage. Private Fenced yard with large deck. Great Family Home! Close To 401/Gym/Costco/Restaurants/Shopping/Schools/Movie Theater/Transit/And More. Garage had been converted To Family/Bedroom, Was Done With A Permit (id:50787)
Century 21 Atria Realty Inc.
1004 - 26 Norton Avenue
Toronto (Willowdale East), Ontario
Welcome to Unit 1004 at 26 Norton Avenue, a sophisticated 1-bedroom + den, 1-bathroom suite nestled in the heart of North York's prestigious Willowdale neighborhood. This elegantly designed condo offers a perfect combination of modern finishes, functional layout, and an unbeatable location ideal for professionals, couples, or anyone seeking refined city living. Step into a bright and airy open-concept space, featuring floor-to-ceiling windows that invite an abundance of natural light. The contemporary chefs kitchen boasts high-end stainless steel appliances, quartz countertops, custom cabinetry, and a stylish backsplash, seamlessly flowing into the spacious living and dining area. The primary bedroom provides a serene retreat with ample closet space, while the versatile den is perfect for a home office, study, or guest area. Enjoy the added convenience of 1 underground parking spot and access to premium building amenities, including a fully-equipped fitness center, elegant party and meeting rooms, a rooftop terrace, 24-hour concierge service, and visitor parking. Situated in one of Toronto's most sought-after neighborhoods, this residence places you steps from Yonge Streets top-rated restaurants, shops, and entertainment, as well as Mel Lastman Square, North York Centre, and top-tier schools. Commuting is effortless with Sheppard-Yonge and North York Centre subway stations just minutes away, plus easy access to Highway 401. This professionally managed unit offers the best of convenience, luxury, and urban lifestyle. Don't miss out on this incredible leasing opportunity! (id:50787)
Pmt Realty Inc.
Lph07 - 2015 Sheppard Avenue E
Toronto (Henry Farm), Ontario
Welcome to Ultra by Monarch a luxurious condo in a prime location! Steps to Fairview Mall, TTC, and Don Mills Subway (with free shuttle service). Easy access to Highways 401, 404, and DVP. This bright and spacious 1-bedroom unit features a huge balcony with unobstructed views, an open-concept layout, an upgraded kitchen backsplash, and a large washroom. Includes Parking (P4-4396) and Locker (L36-P2/Rm2). Enjoy resort-style amenities: 24-hr security, a fully equipped gym, indoor pool with sauna, media room/theatre, party/meeting room, guest suites, and more. (id:50787)
Stonemill Realty Inc.
1308 - 85 East Liberty Street
Toronto (Niagara), Ontario
Liberty Village at its best! Gorgeous 1+1. Wake up to morning views of the city and lake! Enjoy full-size appliances, a bright open concept layout, large den for your office or use as a 2nd bedroom. Need extra storage? 2 large closets with B/I organizers have you covered! Just minutes to groceries, shopping, gym, restaurants, transit & highways, you'll wonder why you didn't move sooner! AAA Tenants only. Non-smoker. (id:50787)
Forest Hill Real Estate Inc.
2611 - 38 Widmer Street
Toronto (Waterfront Communities), Ontario
Welcome to Concord community. Unobstructed City view located at the heart in City of Toronto, Brand new 3 bedroom condo with 2 full bath ,open concept, Radiant Heater And Composite Wood Decking Balcony, Miele Appliance, front loaded washer and dryer, closet organizer.Excellent amenities:conference room, gym, swimming pool, Restaurants, Banks, Stores, U of T, Subway station, TTC and so onListing Price Includes Development Levies/S.37/Parkland Levies. Unit Interior 910 Sq. Ft. + Balcony 60 Sq. Ft + Second Balcony 140 Sq. Ft (id:50787)
Prompton Real Estate Services Corp.
301 - 200 Keewatin Avenue
Toronto (Mount Pleasant East), Ontario
Indulge in unparalleled luxury living at The Residences on Keewatin Park - an exclusive enclave of 36 estate-like suites designed for the discerning buyer. Nestled in one of Toronto's most coveted neighbourhoods, The Keewatin offers privacy, elegance, and refined living, ideal for those seeking a sophisticated downsize or an extravagant pied-a-terre. Suite 301 offers 979 sq. ft. of thoughtfully designed space with a well-laid-out floor plan that feels like a private residence. Featuring a luxurious Scavolini kitchen with an oversized island, quartz countertops and backsplash, and abundant storage, this suite is meticulously crafted to suit your lifestyle. Enjoy a spacious primary bedroom with a walk-in closet and a spa-like ensuite, plus a large den and second full bath. Step onto your private terrace for al fresco dining on warm summer evenings. At The Keewatin, nothing is left to chance. Residents enjoy the utmost in comfort, design, and discretion truly a rare offering in the city. Just a short walk to Sherwood Park, Yonge Street, Mt. Pleasant, fine dining, and transit. Architecturally distinct, The Keewatin is a true gem in the area. (id:50787)
Royal LePage Terrequity Realty
2805 - 37 Grosvenor Street
Toronto (Bay Street Corridor), Ontario
Murano North Tower High Floor with Stunning Views! Bright and airy 1-bedroom suite featuring soaring 9-ft ceilings and a thoughtfully designed open layout. Enjoy sleek laminate flooring throughout and a full-length balcony offering breathtaking, unobstructed north-facing views. Residents have access to world-class amenities, including a luxurious indoor pool, state-of-the-art fitness centre, and 24-hour concierge service. Ideally situated within walking distance to the University of Toronto, major hospitals, public transit, and everyday conveniences. (id:50787)
Century 21 Leading Edge Realty Inc.
3a - 1733 Bathurst Street
Toronto (Forest Hill South), Ontario
Who says you can't have it all? This sun-drenched NYC brownstone-inspired gem has strutted its stylish self right into Forest Hill and trust us, it's turning heads. With a spacious split-bedroom layout plus den, and light wide-plank flooring that practically glows, this walk-up condo is that rare unicorn of city living: chic, charming, and oh-so-livable. The vibes? Elevated but not uptight. Radiant heated floors keep your toes toasty, marble bathrooms make your morning routine feel like a spa day, and designer lighting ensures you're always seen in your best light (even on laundry day). The Scavolini kitchen is made for the foodie at heart or at least someone who likes looking like one with a Bertazzoni gas range, Fisher Paykel fridge, Bosch dishwasher, and a quartz island just begging for brunch and bubbly. And when the day winds down, the dreamy primary suite is your private retreat calm, sunlit, and perfectly appointed. With ample space, a custom closet, and a spa-like ensuite featuring marble finishes, a glass shower, and elevated fixtures, its the kind of place where mornings feel slower, and evenings feel like a little getaway. Amoungst the leafy, coveted streets of Forest Hill complete with top-notch schools and the almost-here Crosstown LRT it's more than just a place to live. It's a place to live fabulously. (id:50787)
Bosley Real Estate Ltd.
600 - 550 Queens Quay W
Toronto (Waterfront Communities), Ontario
Stunning Views! Sophisticated Corner Suite with Expansive Terrace Overlooking Torontos Harbourfront. This rare southeast corner gem offers panoramic, unobstructed lake views from every room. The beautifully updated 2-bedroom, 2-bathroom residence features 1,160 sq. ft. of interior space and an impressive 400 sq. ft. south-facing terrace with walk-outs from every room - perfect for entertaining or relaxing by the water. Enjoy a stylish designer kitchen, a spacious and welcoming foyer, smooth ceilings, and high-end finishes throughout. Ideally located just steps from the waterfront boardwalk, the serene Music Garden, cafés, restaurants, grocery stores, TTC, major highways, and Billy Bishop Airport.Experience luxury lakeside living at its finest. (id:50787)
Sotheby's International Realty Canada
15 Austin Drive
Welland, Ontario
POLICELLA Homes welcomes you to their latest townhouse development in Welland. This newly finished bungalow townhouse with spacious rooms throughout, giving you plenty of space for all your needs. No condo fees, all units are freehold with nothing left to spare inside and outside. The interior features all you need with 2 bedrooms, laundry, 2 baths and an open kitchen/dining/living room with fireplace. The basement comes fully finished with 1 bedroom, rec room with a fireplace and bathroom. Enjoy living with minimal maintenance in these bungalow townhouses. The exterior is fully sodded and a double car paved driveway. Feel free to view this townhouse or look at models available. Living just got better in this neighborhood so call to book a private viewing today. (id:50787)
The Agency
211 Sycamore Street
Welland, Ontario
Welcome to Policella Home's latest model home that is finished and ready to go. 211 Sycamore Street is a beautifully laid out brick and stucco bungalow with upgraded finishes throughout. The open concept great room (with fireplace) and kitchen area opens up to a large covered concrete patio in the back. A large primary bedroom is complete with walk in closet and ensuite bath. Additional features on the main floor include a second bedroom and spacious laundry room. Lower level is finished with 2 additional bedrooms, 3 pc bath and large rec room, with second gas fireplace, for entertaining or those family game nights. With almost 2000sqft of finished living space, you'll have room for that growing family and more! (id:50787)
The Agency
1221 Parsons Lane
Oakville (Ga Glen Abbey), Ontario
Welcome to this beautifully maintained 4+1-bedroom, 3.5-bathroom home nestled in the heart of Glen Abbey one of Oakville's most desirable, family-friendly neighbourhoods. Known for its quiet, tree-lined streets, top-rated schools, and strong sense of community, Glen Abbey offers the perfect setting for families and professionals alike. This charming home boasts a functional layout with bright living spaces that flow seamlessly for both everyday living and entertaining. The fully renovated kitchen (2023) features modern finishes and contemporary appliances, while the spacious principal rooms provide plenty of room to relax and gather. Upstairs, you'll find generously sized bedrooms and beautifully updated bathrooms, including a stylish 2nd floor bath (2022), refreshed powder room, and a luxurious master ensuite (2024). The finished basement adds flexibility with an additional bedroom or office space - ideal for growing families or guests. Step outside to your private backyard oasis, complete with a pool, newly upgraded landscaping (2023), and a patio perfect for BBQs, gardening, or unwinding in peace. The newly resurfaced driveway (2023) offers ample parking, all set on a quiet, welcoming street. Additional recent upgrades include a new furnace and A/C (2023), offering comfort and efficiency year-round. Move-in ready and thoughtfully updated, this home delivers comfort, convenience, and style - all in a prime Oakville location close to parks, shopping, top schools, and major highways. (id:50787)
RE/MAX Escarpment Realty Inc.
16 Fernside Court
Toronto (Willowdale East), Ontario
Nestled On Prime & Quiet Cul De Sac. Soaring Ceils, Hdw Floors, Stylish Eat-In Kit & Family Rm W/Walk-Out To Huge Deck. Master Retreat W/4Pc Marble Ensuite, new vanity, New shower glass, 4 Bdrms in all Wonderful Closet Spaces, Pic Windows & Ample Natural Light. Ample Storage, Bdr/Exercise Rm, Rec Rm & Office In Basement. Steps To TTC, Shops & Eateries @ Bayview Village ,Renowned Schools: Hollywood PS, Bayview MS, Earl Haig SS. Deck is just freshly re-stained. No Pets No Smokers! **EXTRAS** All Elfs,All Window Coverings, Tiered Wood Deck ,Appliances Incl: Ss Samsung Fridge, Ss Wall Oven , Ss Bosch Dw, Thermador Cook top, Washer & Dryer, Ss Microwave,2Fire Ps not To Be Used. All Sizes Approxmt, Yard shed. (id:50787)
Right At Home Realty
104 Regent Street
Welland (Welland Downtown), Ontario
Welcome home to this well maintained and RECENTLY RENOVATED home with well appointed rooms. This home is a superb opportunity for any first time buyers looking to get into their first family home! With quartz countertops, custom backsplash, and breakfast bar in the kitchen and laminate flooring throughout. The main floor primary bedroom is a fantastic opportunity to age in place in the family home or for families with aging parents in tow. Decorative plaster ceiling in the living and dining rooms The whole family will love the enclosed porch as a great mud room or the perfect place to sit while enjoying a glass of wine as you watch the kids play. The detached garage boasts a loft for additional storage yet leaves a generous back yard for family events. Take advantage of the chance to live on this lovely family friendly street just a short drive away from all the entertainment at Niagara Falls! (id:50787)
Century 21 Leading Edge Realty Inc.
40 - 1043 Lobo Drive E
Minden Hills, Ontario
Fantastic gem located right in Hospitality inn! This well cared for family home has 3 bedrooms, a large eat-in kitchen, large living room and 1 full bathroom. Plenty of space to have friends and family gatherings. This home feels nice and relaxing like a cottage, but is fully winterized, with year round road clearings. Great place to live! Enjoy the view of south lake right off your 25ft x 15ft deck! Located under the property is a crawl space for extra storage. Store your big toys in the detached garage, plus an additional shed for more storage. Property has its own private entry way! Located close to ATV public trails and only a 10min drive into town to restaurants and groceries stores. This is a wonderful opportunity to own a home in a low maintenance property/area, all while enjoying the inground pool and the beach on south lake that is less than a 2min walk away! Great opportunity for investment with AirBnB as well! Only 2hrs outside of GTA. **$2750 yearly fee includes, taxes, maintenance fee, septic/water, pool maintenance, grass cutting and maintaining beach/dock area! Hydro bill comes once a year and propane gets filled once a year. Bathroom floor and deck was both just recently re done. (id:50787)
Right At Home Realty
235-237 St. Patrick Street
Ottawa, Ontario
Location!!! Attention All Builders/Investors/And Developers. Tremendous Potential Awaits. Located in the vibrant heart of ByWard Market, this property offers unparalleled proximity to shopping, restaurants, bustling nightlife, and more. A prime opportunity for discerning investors, it presents exceptional potential for growth and development. With R4UD zoning, this property opens the door to versatile possibilities. Don't miss this rare chance to invest in a dynamic, thriving location with boundless potential! (id:50787)
Realtris Inc.
7699 Buckeye Crescent
Niagara Falls (Brown), Ontario
Welcome to 7699 Buckeye Crescent, a sun-filled corner-lot home nestled in a well-established and family-friendly neighborhood in Niagara Falls. This beautifully maintained 6-year-old property offers over 2,700 sq ft of thoughtfully designed living space, featuring 4 spacious bedrooms and 4 bathrooms ideal for families seeking comfort, functionality, and style. The layout is perfect for privacy and convenience: two of the bedrooms each have their own private ensuite bathrooms, while the remaining two bedrooms share a well-laid-out, spacious main bathroom ideal for siblings or guests. The primary suite includes a large walk-in closet and a bright ensuite bath for a private retreat. On the main floor, enjoy elegant tile flooring, an open-concept design, and a chef-inspired eat-in kitchen with modern stainless steel appliances, a large island, and a walk-in pantry perfect for family meals and entertaining. Additional highlights include second-floor laundry for added convenience and large windows throughout that flood the home with natural light. Located just minutes from Costco, Metro, Walmart, Cineplex, FreshCo, Lowes, and more, plus easy access to the QEW and just a short drive to the world-famous Niagara Falls, this home truly delivers on location and lifestyle. (id:50787)
RE/MAX Crossroads Realty Inc.
40 Mullholland Avenue
Cambridge, Ontario
Welcome to 40 Mullholland Ave A Stunning, Bright & Spacious Detached Home with 2 bedroom LEGAL Basement! Built by Fernbrook Homes in 2017 and nestled on a 35 ft lot, this beautifully maintained property offers approximately 3,200 sq. ft. of living space with 4+2 bedrooms and 4 bathrooms, making it perfect for families or investors. The main floor boasts a contemporary open-concept layout with 9 ft ceilings, upgraded hardwood flooring, tile in kitchen & inviting separate family room for added comfort. The bright, oversized kitchen features long cabinets, stainless steel appliances, a stylish backsplash, ample counter space, and a walk-out to a concrete patio and fenced backyard ideal for entertaining or enjoying quiet evenings. Upstairs, youll find 4 spacious bedrooms, including a primary suite with walk-in closets and a 4-piece ensuite, plus a second full bath and the convenience of 2nd floor laundry. The LEGAL 2-bedroom basement comes complete with a separate entrance, full washroom and separate laundry. Additional features include a double car garage with inside access, concrete work at the rear, pot lights, and a well-maintained driveway with ample parking. Located in the family-friendly Preston Heights neighborhood, just minutes from Conestoga College, HWY 401, schools, parks, shopping, and transit this is an incredible opportunity to own a spacious home in a highly desirable location. Don't miss out on this fantastic property. ** Two Bedroom Legal Basement ** (id:50787)
Spark Realty Inc.
71 Roseland Drive
Toronto (Alderwood), Ontario
Stunning detached two-storey home in the heart of vibrant West Alderwood, nestled on an impressive 41 x 125 ft fully landscaped lot. Brimming with charm and thoughtful upgrades, this home invites you in with a picture-perfect front porch ideal for morning coffees or evening nightcaps. Inside, the bright and open main floor boasts custom built-in shelves with electric fireplace, hardwood throughout, pot lights, in-ceiling surround sound. A modern renovated kitchen featuring a walk-in pantry, a peninsula breakfast bar, stainless steel appliances, under mount lighting and views of the streetscape. French doors lead to a private backyard oasis, complete with a large deck and your very own bocce court perfect for entertaining. Upstairs, unwind in a luxurious primary suite with double closets and a spa-inspired 5-piece ensuite showcasing a glass shower with rain head and massage jets. The fully finished basement offers heated floors with a spacious recreation room, custom wet bar, a versatile office or fourth bedroom, and walk-out access to the backyard, great for guests or potential in-law suite. With a private drive, detached double garage, and countless custom touches, this home is a rare blend of elegance, comfort, and modern convenience. Alderwood is a tranquil, family-friendly neighbourhood known for its tree-lined streets, great schools and strong community spirit. The area features a mix of well-maintained bungalows and modern homes, offering a suburban charm that appeals to families, urban couples and retirees alike. Residents enjoy proximity to natural landmarks such as Etobicoke Valley Park, & lakeside Marie Curtis Park providing ample opportunities for outdoor activities and relaxation. Easy access to highways, transit, shops, restaurants, Sherway Gardens Mall, hospitals and so much more! (id:50787)
Royal LePage Signature Realty
63 Rowley Drive
Caledon (Palgrave), Ontario
Welcome to this impeccably maintained custom built 1 1/2 storey home in Prestigious Palgrave Estates. This property boasts 5200sqft of total living space with three car garage set on 2.15 acres of private manicured landscaping. Gourmet delight kitchen with large breakfast area & walkout garden doors to terrace, main floor primary bedroom w/5pc ensuite & W/I closet, Large formal dining room, main floor office, laundry & mud room with separate entrance & garage access. 2 bedrooms on upper level with 4pc Shared Ensuite. The Walkout basement has a bright enormous kitchen with island, eating area and walkout to stone patio & perennial gardens. Continue along to a family room with wood stove, a recreation room, 3pc bathroom, a 4th bedroom and separate laundry. Basement has potential for another 3 bedrooms & also has rough-in for a 3rd kitchen. Excellent for large family or multigenerational families. Yard has lots of room for a pool. Shed Attached to House. Walk through the pin forest at back of property to Palgrave Park & Caledon trails. **Please note: Basement is larger then most houses (has approximately 2493sqft of usable space) as the 3 car garage was excavated to maximize useable basement area** (id:50787)
RE/MAX Professionals Inc.
608 - 32 Tannery Street
Mississauga (Streetsville), Ontario
Welcome to Tannery Square, a charming, boutique-style residence in the heart of downtown Streetsville. This updated one bedroom, one bathroom suite offers a smart, functional layout, ideal for first-time buyers or those looking to right-size. Step into a freshly painted space featuring new flooring and trim, an updated kitchen with modern cabinetry, a ceramic tile backsplash, and upgraded sinks and plumbing fixtures. The open-concept kitchen flows seamlessly into the bright and inviting living/dining area, which opens onto a spacious private balcony. Tannery Square is a quiet, well-kept, six-storey building just steps from the Streetsville GO Station, as well as local shops, cafés, and restaurants. This move-in-ready unit includes one underground parking space and ample visitor parking. Dont miss this opportunity to enjoy the best of walkable, commuter-friendly living in one of Mississaugas most desirable neighbourhoods. (id:50787)
Century 21 Miller Real Estate Ltd.
613 - 3220 William Coltson Avenue
Oakville (Jm Joshua Meadows), Ontario
Beautiful, spacious, less than 1 year old unit ready to call home in an elegant and tastefully done building by Branthaven. True quality of workmanship for this sizeable unit. U-shaped kitchen with breakfast bar for seating, open-concept living with big windows. Desirable layout with good sized usable spaces allowing you to be comfortable in your own home. Step outside and and easily access everything you need; public transit, quick drive to highway access, restaurants, shops, grocery stores, department stores - anything and everything you need close by. (id:50787)
Sutton Group - Summit Realty Inc.
17 King Street
Caledon (Alton), Ontario
Once a classic bungalow, this beautifully transformed 2 bedroom, 2 bathroom home in the heart of Alton now boasts a stunning upper-level primary suite that elevates both form & function. This private retreat features soaring ceilings, a spacious walk-in closet, & a spa-inspired 5 piece ensuite with a soaker tub & walk-in shower. The updated main floor showcases a bright, open-concept layout blending classic charm with contemporary finishes. At its centre is a designer kitchen equipped with premium stainless steel appliances, a large centre island, a walk-in pantry, & timeless cabinetry perfect for everyday living or entertaining. The inviting living room features a cozy gas fireplace & elegant crown moulding, enhancing the warmth of the space while the convenient main floor bedroom offers added flexibility with its own private 2 piece ensuite bath. Throughout the home, quality craftsmanship is evident, from updated flooring to sleek lighting and fixtures. Patio doors with invisible screens lead from the dining area to a raised deck with a gas BBQ hookup, ideal for seamless indoor-outdoor living. Comfort & efficiency are priorities here with a high-efficiency furnace & central air conditioning, in addition to an owned hot water heater, water softener, & reverse osmosis system. Major updates include a newer roof (2021) with a 50-year transferable warranty & a new septic bed, providing long-term peace of mind. The finished walkout basement offers great potential, with a rough-in for a future 3 piece bathroom & a chimney rough-in for a stove. An oversized 2 car garage adds to the appeal, providing space for vehicles, hobbies, & extra storage, along with direct access to a private, tree-lined backyard oasis. Located on a quiet street in one of Caledon's charming communities, this home is just steps away from local cafés, parks, & the Alton Mill Arts Centre, with easy access to Orangeville, Brampton, & the GTA. Experience small-town living without compromise! (id:50787)
Royal LePage Rcr Realty
1043 Windbrook Grove
Mississauga (East Credit), Ontario
Welcome to this beautifully maintained Semi-detached Home, perfectly situated in a High Demand Location.. Featuring 3 Bright, Spacious Bedrooms and 3 Washrooms.. This Stunning Residence Is Ideal For Growing Families.. Open concept with Well maintained Kitchen, complete with a Gas Stove, perfect for Home Chefs.. Second-Floor Laundry offering Convenience And Practicality For Busy Households.. Reputable Schools.. Smart Home Features with Ring Video Door Bell, Wireless Garage Door Opener, Ring Alarm System with Security Cameras, Motion Sensors, Window Sensors and Flood Sensors.. Extra Wide Driveway can accomodate 3 Cars plus one in Garage.. Walking Distance to Heartland Town Centre, Banks, Big Box Stores.. Excellent connectivity to Go Station, Highways 401 / 403 / 407.. This Home offers perfect blend of comfort, convenience and an unbeatable location.. Don't miss your chance to Rent this gem! (id:50787)
Right At Home Realty
12 Hackmore Gate
Brampton (Fletcher's Meadow), Ontario
Perfect Location! Beautiful Detached home near Mount Pleasant GO station. Offering Additional Family room upstairs, Spacious layout, Hardwood flooring, Main floor Laundry, Chef's kitchen and much more. 2 Bedroom Finished basement with a separate entrance. This Home offers a very spacious layout with an Abundant Natural light. Located close to GO station, Grocery stores, Schools, Parks, Shopping centres, Plaza, Community centre, Library and much more. Don't miss this out. (id:50787)
Homelife Silvercity Realty Inc.
340 Laurentian Avenue
Mississauga (Hurontario), Ontario
Discover this charming 3-bedroom, 3-bathroom detached home situated in one of Mississauga most convenient neighbourhoods. Step into the main floor layout featuring living room and dining area - ideal for both everyday living. The kitchen offers natural light, cabinet space and a pantry. Around the corner is a tucked-in inviting family room perfect for entertainment. Upstairs, you'll find three bedrooms featuring a large primary room with ensuite bath and a walk in closet. The fully finished basement provides additional living space with a rec room, laundry room and storage - perfect for a growing family or work-from-home setup. Outside, enjoy a private backyard ready for summer BBQs, gardening, or relaxing evenings. The private 1.5 car garage offers direct access to the home and driveway parking for added convenience. This home is just minutes away from Mississauga Transit, Square One Shopping Centre, and offers quick access to Highways 403 & 401, as well as nearby parks and top-rated schools. (id:50787)
RE/MAX Noblecorp Real Estate
471 Dalhousie Gate
Milton (Wi Willmott), Ontario
Welcome to this bright and spacious end unit townhome approx 1,436 SF above grade. Offering the perfect blend of comfort, privacy and convenience. As a freehold property there are no condo fees. Enjoy added natural light from extra windows exclusive to end units, along with only one shared wall for enhanced privacy and quietness inside. Features include an open concept layout, large eat in kitchen, generous sized bedrooms, including a primary bedroom with a 4pc ensuite and walk in closet. All windows have been treated with 3M crystalline window film for UV/heat protection and increased energy efficiency. Located in a family friendly neighborhood close to schools, parks, shopping, hwy 401 & the Milton GO. (id:50787)
Royal LePage Terrequity Realty
1206 - 35 Fontenay Court
Toronto (Edenbridge-Humber Valley), Ontario
Penthouse Luxury at The Beautiful Perspective Condominium. Welcome to This Rarely Offered Top-Floor Corner Suite With Unobstructed Southeast Views! Over 1,100 Sq Ft Of Sun-Drenched Living Space, 9 Ft Ceilings, 2 Spacious Bedrooms + Den, And 2 Full Bathrooms. Open Concept Living, Dining, And Kitchen Area Perfect For Entertaining With Stunning Views From Every Angle. Wrap-Around Balcony For Seamless Indoor/Outdoor Living.Primary Bedroom Features A Large Walk-In Closet And A Luxurious 3Pc Ensuite. Second Bedroom With South Exposure And Full-Size Windows. Functional Den Perfect As A Home Office or Additional Storage Area. Prime Parking Spot Directly Across From The Elevator For Ultimate Convenience. Laundry Room With Full-Size Washer & Dryer. Blinds Throughout. Resort-Style Amenities Including 24 Hr Concierge, Gym, Pool, Party Room, Guest Suites And More. Pharmacy, Espresso Bar, And Shops All At Your Doorstep! (id:50787)
Real Broker Ontario Ltd.
Property.ca Inc.
1404 - 4070 Confederation Parkway
Mississauga (City Centre), Ontario
Welcome To This Stunning Corner Suite In A Sought After City Centre Mississauga Location. Bright & Highly Desirable Arbutus Floor Plan With 2 Beds & 2 Baths, With One Parking, One Locker. Meticulously Maintained Suite W/ Southwest Views. 9Ft Ceilings, Floor To Ceiling Windows. Open And Bright With Large Windows. Master With 4 Pc Ensuite, Beautiful Kitchen With Granite Countertop, Backsplash And S/S Appliances. Great Location! 24 Hour Concierge, Close To All Amenities; Square One Shopping, Restaurants, Hwy 403/410 & Go Transit. (id:50787)
Royal LePage Real Estate Services Ltd.
1803 - 15 Windermere Avenue
Toronto (High Park-Swansea), Ontario
Welcome To The Award-Winning Windermere-By-The-Lake! Luxury 1 Bedroom Condo With Spectacular Views Of Grenadier Pond!! Modern Kitchen W/Granite Counters, Breakfast Bar, S/S Appliances. Large 4 Pc Bath. Functional Floor Plan W/Floor-To-Ceiling Windows & 9 Ft Ceilings. Walking Distance To The Lake, Streetcar Access On Doorstep, And Close To Hwy! Pet-Friendly Building. All Utilities included. Rent-controlled building. Resort Style Amenities: Gym, Pool, V-Golf, Sauna, Indoor pool, 24-Hr Concierge & Much More! (id:50787)
Royal LePage Signature Realty
3232 Larry Crescent
Oakville (Go Glenorchy), Ontario
Welcome to this beautifully upgraded Trafalgar model by Rosehaven Homes, offering over 3,500 sqft above grade of thoughtfully designed living space**Rare extra-wide frontage allows for both full-size front windows and a grand front entrance, enhancing curb appeal and natural light**Enjoy a fully hardscaped backyard and a walkway to the front, providing a low-maintenance outdoor space that's perfect for entertaining guests**Inside, the professionally finished basement features all above-grade windows that flood the space with natural light, along with a cold room for added storage and convenience**Built in 2014, this home has been updated in recent years with a renovated kitchen showcasing a center island, designer backsplash, and stone-tiled flooring**Upstairs offers 4 spacious bedrooms and 3 full bathrooms, including a spa-like primary ensuite**Throughout the home, you'll find rich hardwood flooring and tasteful finishes that make it truly move-in ready**The main floor includes a private office, family room, living room, and formal dining area everything you need for comfort and flexibility**This rare gem blends size, style, and smart design**don't miss your opportunity to call it home! (id:50787)
Kingsway Real Estate

