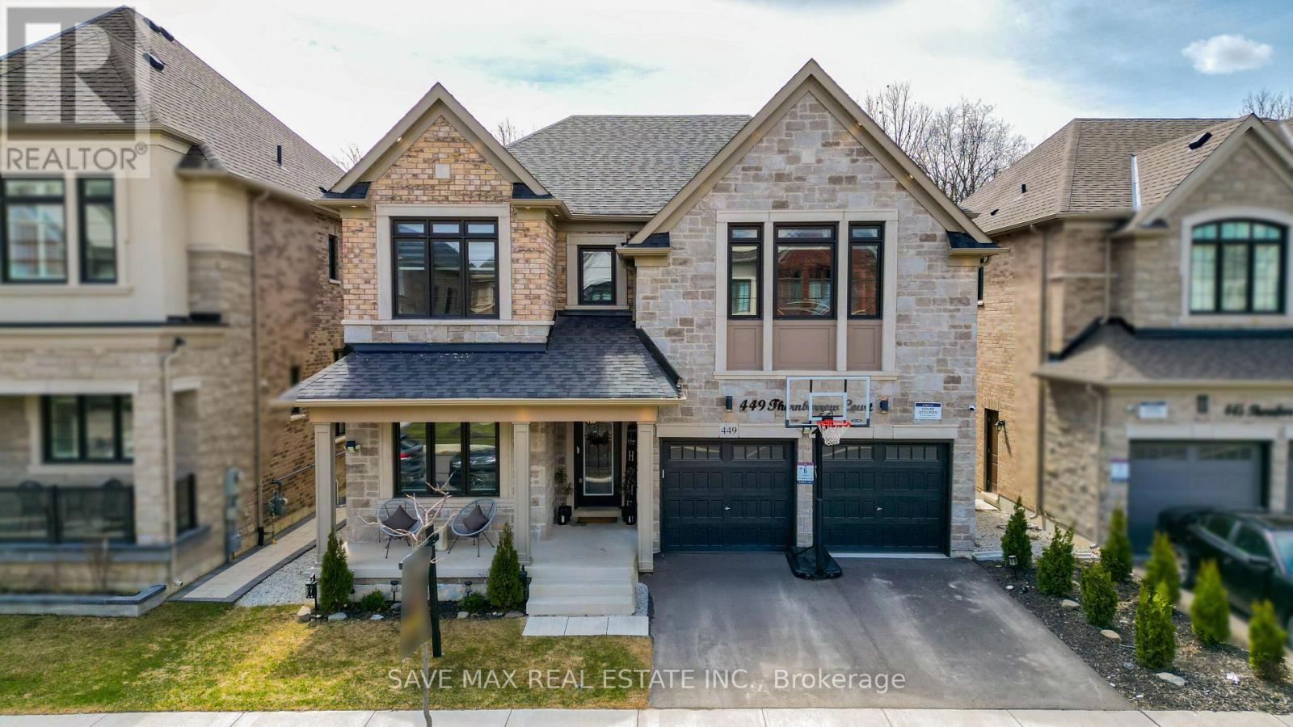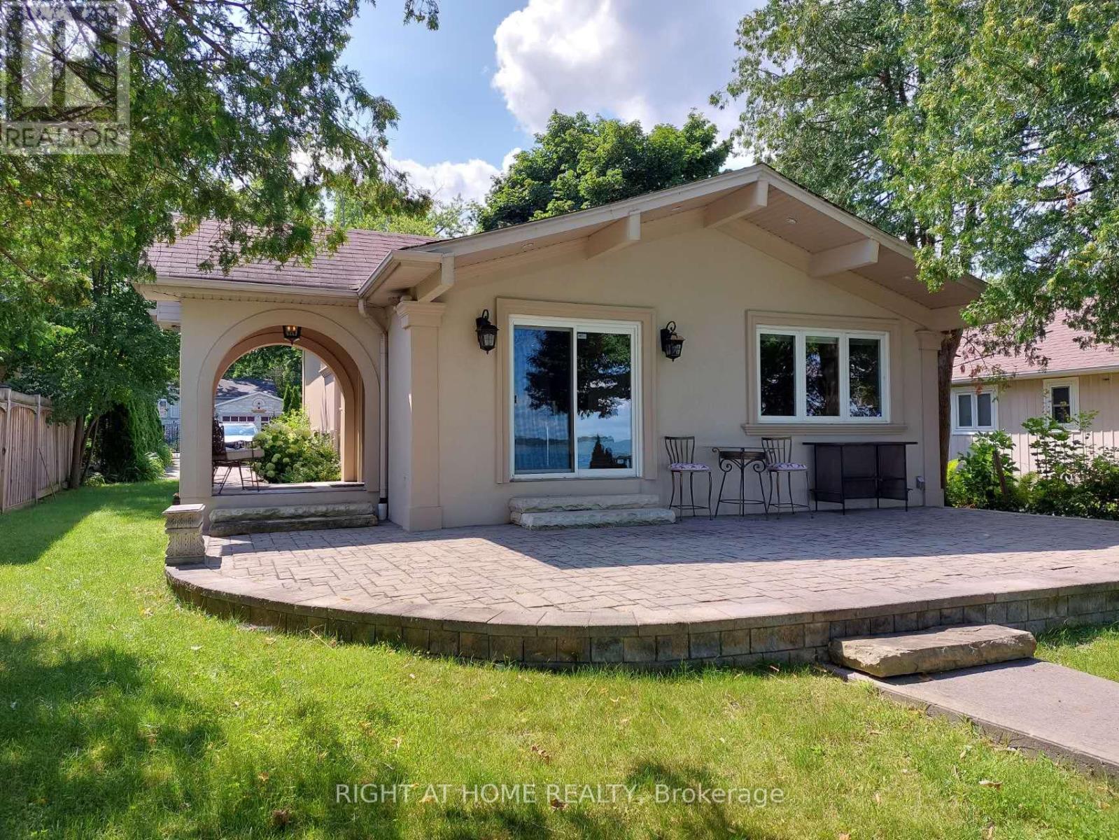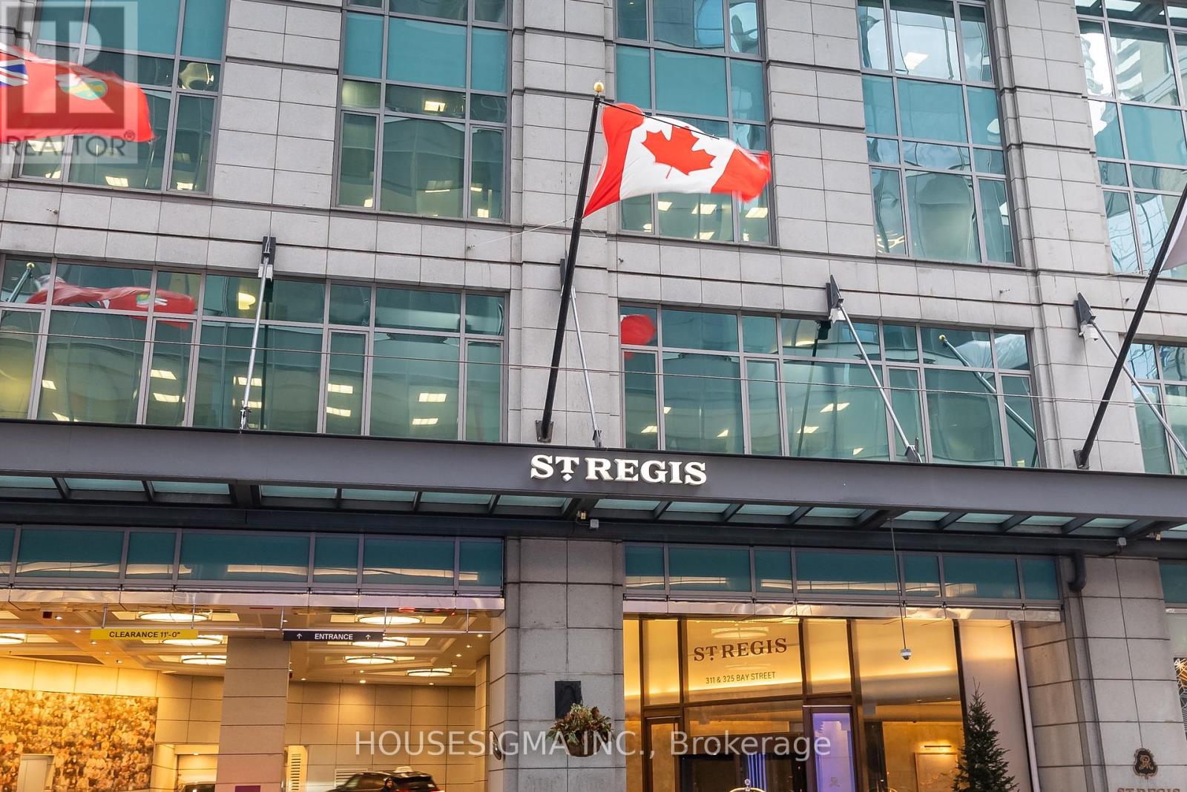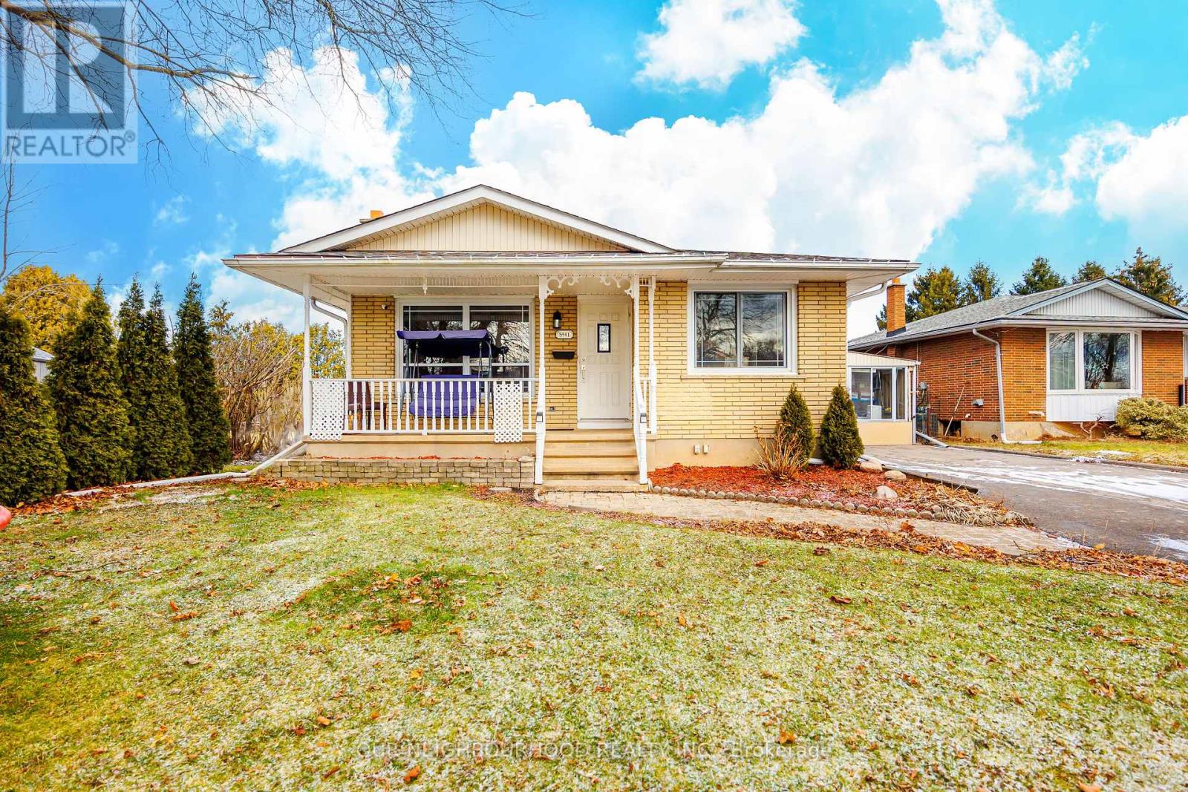449 Thornborrow Court
Milton (1039 - Mi Rural Milton), Ontario
WoW!! Stunning Detach on 45FT premium lot backing onto a Serene Forest. Comes W/ 4-bedroom, 4.5-bathroom with Approx 4000 Sqft of thoughtfully designed Living Space (Including above-grade space Approx 3200 Sqft and Builder-finished basement Area W/ Recreation room and full washroom), this home is the epitome of luxury and modern living. The main floor features soaring 9-ft ceilings, upgraded 5 1/2-inch white oak hardwood floors, crown moulding, and custom feature walls with elegant wall sconces. The gourmet kitchen includes built-in Samsung Wi-Fi-enabled appliances, a custom hood fan, granite countertops with a waterfall island, glass cabinets, and a convenient built-in garbage/recycle/compost system. The family room boasts a sleek electric fireplace and custom built-in shelving for an inviting ambiance. Upstairs, the spacious Primary Bedroom suite includes dual walk-in closets, an upgraded ensuite with a freestanding tub, and a frameless glass shower. Three additional bedrooms, a loft, and two more upgraded bathrooms offer ample space for family and guests. Other highlights include a laundry room with custom cabinets, a finished recreation room ideal for entertaining, and a garage with epoxy floors, custom storage, and EV charger rough-ins. This beautiful home, backing onto a tranquil forest, combines elegance, modern upgrades, and an amazing location. Please see the >> in the attached file & Schedule your viewing today! **EXTRAS** Short Ride to Milton GO Station, Sherwood Community Centre, Hospital, 401 / 407, Wilfrid Laurier & Conestoga College Campus! (id:50787)
Save Max First Choice Real Estate Inc.
643 Lakelands Avenue
Innisfil (Alcona), Ontario
Exceptional Direct Waterfront Home, Steps To Innisfil Beach Park, 50' Waterfront In Prime Location Offering A Rock Shoreline With Hard Sand Bottom, Completely Renovated & Landscaped, Large Loft Ensuite Above Detached Double Garage, Interlock Double Driveway Can Park 6 Cars, Large Interlock Patio For Entertaining, Sun Deck With Great Lake View And Sunrise, Walkways And Break Wall With Seating Area, Large Dock (id:50787)
Right At Home Realty
18 Knightsbridge Way
Markham (Markham Village), Ontario
This Spacious Townhouse has 4 Beds and 3 Washrooms, Large Living Room and backing To The Park. Recently renovated with new Laminate Flooring, Fresh new Paint and POT Lights. Surrounded By Mature Trees And Landscaped Common Areas. Walk Out To Family Friendly Park And Green Space. Walking Distance To Buses, High ranked Schools, Parks and Shops. A Short Drive To Markham Stouffville Hospital, Markville Mall, Restaurants, HWY 7/ETR 407 and Much More. A Must See House..... (id:50787)
RE/MAX Community Realty Inc.
320 - 246 Logan Avenue
Toronto (South Riverdale), Ontario
Welcome to 246 Logan Avenue - a sun-filled, upgraded corner suite in one of Leslieville's most sought-after boutique buildings. This bright and airy 1-bedroom unit features a functional open-concept layout with an extended living space, perfect for a stylish work-from-home set up or a cozy reading corner. Boasting 9-foot exposed concrete ceilings, large functional windows, and over $65K in premium finishes, this suite blends modern style with thoughtful design. The chef-inspired Scavolini kitchen is equipped with integrated appliances, quartz countertops, a Caesarstone island with bar seating, and gas cooking ideal for both everyday living and entertaining. The spacious bedroom includes custom built-in closets and ample storage, while the spa-style 5-piece bathroom adds a touch of everyday luxury. Step out onto your private balcony - perfect for morning coffee or evening unwinding. Located just steps from Queen Street East, 24-hour transit, parks, restaurants, shops, and cafés, this turnkey suite is ideal for first-time buyers, professionals, or investors seeking stylish urban living in the heart of vibrant Leslieville. (id:50787)
Exp Realty
2201 - 61 Town Centre Court
Toronto (Bendale), Ontario
Freshly Renovated + Double Parking + All Utilities Included! This beautifully updated south-facing unit comes with two parking spots and ALL utilities included (hydro, water, and gas)a rare and valuable package that could save tenants over $250/month! (Based on two occupants and typical parking rental rates.)Renovations just completed: new kitchen cabinets, quartz countertops in kitchen and bath, modern faucets, engineered hardwood floors in a stylish tone, new sliding closet doors, glass tub door, and fresh paint throughout. Clean, bright, and move-in ready.Located just steps from Scarborough Town Centre, you're surrounded by shopping, restaurants, entertainment, and daily essentials like grocery stores, YMCA, Civic Centre, and Service Canada. Transit hub with GO Bus, TTC, and future LRT is within walking distance. Quick access to Hwy 401 and on-site school bus stops make life even easier.Enjoy breathtaking treetop and downtown skyline views, plus access to great building amenities including an indoor pool and gym. Nature trails behind the building add a peaceful touch to city living. (id:50787)
RE/MAX Hallmark Realty Ltd.
4203 - 311 Bay Street
Toronto (Bay Street Corridor), Ontario
In The Heart Of The Financial District At The St Regis Residence, This 2 Bdrms Boasts 1563Sf W/11Ft Ceilings & Northeast Spectacular Views! Finished To The Highest Standards. Luxurious Primary Bedroom Includes A Custom Walk-In Closet And Spa Feel Ensuite Equipped With A Wet Sauna In Shower. Top Of The Line Miele Appliances Throughout, Privet Elevator Leading Directly To Suite. Residential Sky Lobby, Outdoor Terrace, Concierge, Fully Equipped Gym, Salt Water Infinity Lap Pool, 2-Lvl Wellness Facility, Full Access To All Of The 5-Star Hotel Services From Valet To Housekeeping To Room Service. World Class Shopping, Restaurants, Entertainment, Amazing Lake View, Sporting Venues, Tie Transit, And Next Door Path System. Full White Glove Concierge Services, In House Spa And Restaurant. Open Concept. Must See. (id:50787)
Housesigma Inc.
771 Roberts Road
Innisfil, Ontario
Welcome to 771 Roberts Road in Innisfil! This cozy 3-bedroom, 1-bathroom bungalow offers an incredible location just steps from Innisfil Beach Park and the popular Innisfil Dog Beach. With a multi-million dollar revitalization of the park currently underway, this is your chance to get into a growing lakeside community. The home features a functional layout with a large eat-in kitchen and a gas stove in the living room, adding warmth and character. With 129 feet of frontage, the spacious, park-like lot offers plenty of room to enjoy outdoor living or plan future possibilities. Enjoy views of Lake Simcoe from the street and easy access to waterfront recreation, all within a family-friendly neighbourhood. A great opportunity to own a well-located home in one of Innisfil’s most sought-after areas—don’t miss it! (id:50787)
RE/MAX Hallmark Chay Realty Brokerage
5941 Brooks Crescent
Niagara Falls (205 - Church's Lane), Ontario
BEAUTIFULLY 3 + 2 BEDROOM ALL BRICK BUNGALOW, WITH ENCLOSED CARPORT AND DOUBLE PAVED DRIVE ON DEAD END STREET IN SOUGHT AFTER NORTH NIAGARA FALLS. LARGE EAT IN KITCHEN AND LIVING ROOM. 3 BEDROOMS WITH ENSUITE EFFECT BATH TO MASTER PLUS FRENCH DOORS TO RAISED WOOD DECK AND PRIVATE WELL LANDSCAPED BACKYARD. BASEMENT SET UP AS 2 BEDROOM IN-LAW SUITE, FOR MULTI-GENERATIONAL FAMILY OR EXTRA INCOME. UPDATES INCLUDE, MAIN FLOOR FRESHLY PAINTED, FLOORING, WINDOWS, BASEMENT KITCHEN AND BATH. BASEMENT REC ROOM WITH GAS FIREPLACE, NICELY DONE KITCHEN. 2 BEDROOMS AND 4PC BATHROOM. 100 AMP BREAKERS, SHINGLES 2020. UPGRADED ATTIC INSULATION, SHORT WALK TO PARK AT THE END OF THE STRET.. CLOSE TO SHOPPING, HIGHWAY ACCESS AND BORDER. DON'T MISS THIS ONE! (id:50787)
Our Neighbourhood Realty Inc.
101 Hitchman Street E
Brant (Paris), Ontario
Don't miss this incredible opportunity to own a beautifully upgraded detached home in the highly sought-after Scenic Ridge East community in Paris. This charming Boughton 5 Model with B Elevation, located in Phase 1, features 4 spacious bedrooms, 4 bathrooms, and a convenient second-floor laundry room. Comes with the Brand new S/S appliances, Washer and Dryer. The home boasts a bright and open layout with 9-foot ceilings on the main floor and 8-foot ceilings on the second, complemented by elegant oak stairs. Enjoy the convenience of direct garage access and a 200 Amp electrical panel, adding both comfort and practicality to everyday living. Ideally situated just minutes from Highway 403, the Brant Sports Complex, and popular amenities like Tim Hortons and Burger King Plaza, this home offers the perfect balance of lifestyle and location. Plus, The builder recently released the similar model for over $1 million making this a truly exceptional value. (id:50787)
RE/MAX Gold Realty Inc.
Main - 755 Drury Lane
Burlington (Brant), Ontario
Discover comfort and convenience in this beautiful detached main floor Unit, ideally located in this quiet, family-friendly neighbourhood of Burlington. Newly renovated! Bright & spacious living room! Traditional dining room area! Large windows throughout flood the space with natural light. Modern kitchen is perfect for those who love to cook or entertain, featuring ample cabinetry and counter space! The unit features three generously sized bedrooms including a window and closet! 5Pc Bathroom with large soaker tub and double sinks, perfect for families and couples! Plus an additional 2pc powder room! Outside, enjoy access to a massive backyard! Ideal for summer barbecues, relaxing outdoors, or letting the kids play in a safe environment. Two dedicated parking spaces! Shared laundry! Short walk or drive to GO Transit! Commuting to Toronto or surrounding areas is incredibly convenient. Schools, parks, shopping, and major highways nearby, making this a highly accessible and desirable location for families or working professionals. (id:50787)
RE/MAX West Realty Inc.
1742 Thames Circle
Milton (1025 - Bw Bowes), Ontario
Discover the perfect blend of luxury and comfort in this stunning end-unit townhouse that's designed to impress! Boasting 4 generously sized bedrooms and 3 stylish bathrooms, this home offers both elegance and practicality. Enjoy the airy, open feel provided by soaring ceilings on both levels, enhancing the natural light throughout. The chef-inspired kitchen is sure to impress, featuring high-end stainless steel appliances, premium cabinetry, sleek quartz countertops and backsplash, and a spacious island perfect for cooking and entertaining. Built with top-tier craftsmanship and protected by comprehensive Tarion warranties, this home promises both quality and peace of mind. Don't miss out! Book your private showing today and experience modern living at its finest! (id:50787)
Century 21 Legacy Ltd.
7267 Frontier Ridge
Mississauga (Meadowvale Village), Ontario
great for investors or personal use. city approved legal basement. Fantastic Property Located In High Demand Meadowvale Village. This Beautiful Home Has Hardwood Floors And California Shutters Throughout. Upgraded Kitchen With S/S Appliance And Granite Counter Tops. Master Bedroom Washroom Upgraded With Standalone Tub And Renovated Shower. Separate Family And Living Room. No Sidewalk. In Levi Creek School, Close To Heartland 401/403 (id:50787)
RE/MAX West Realty Inc.












