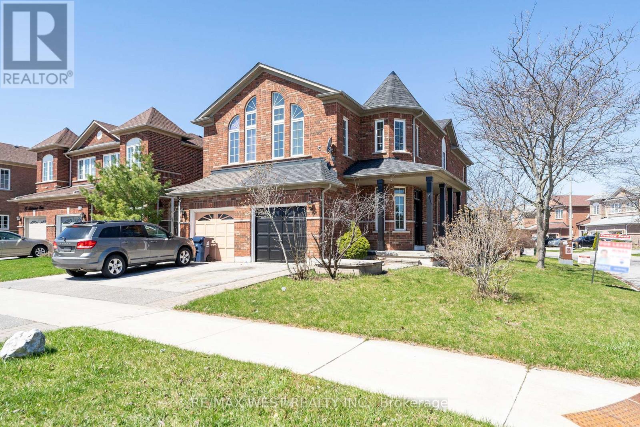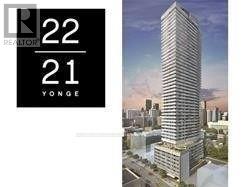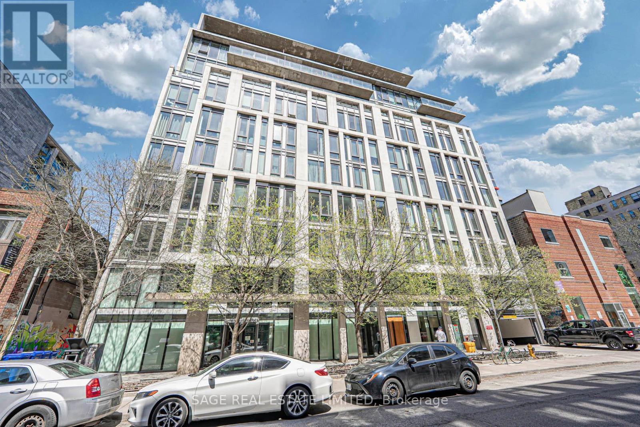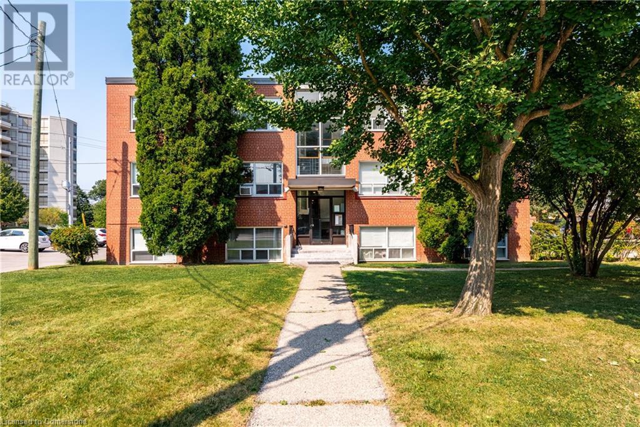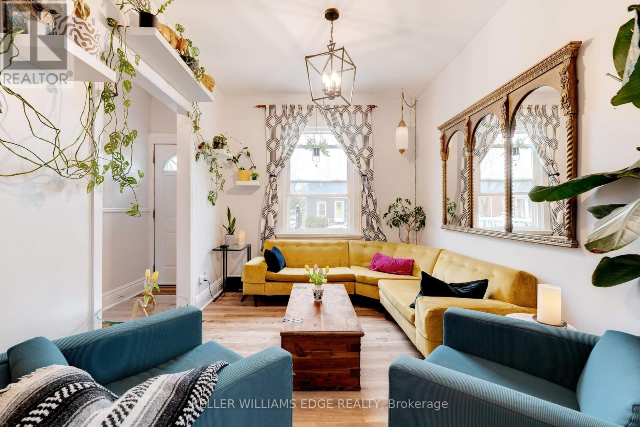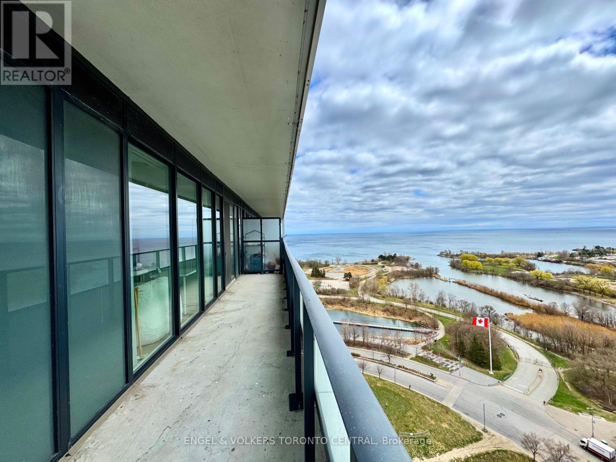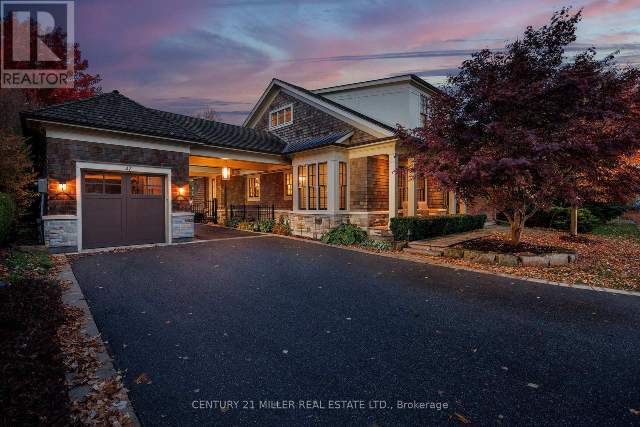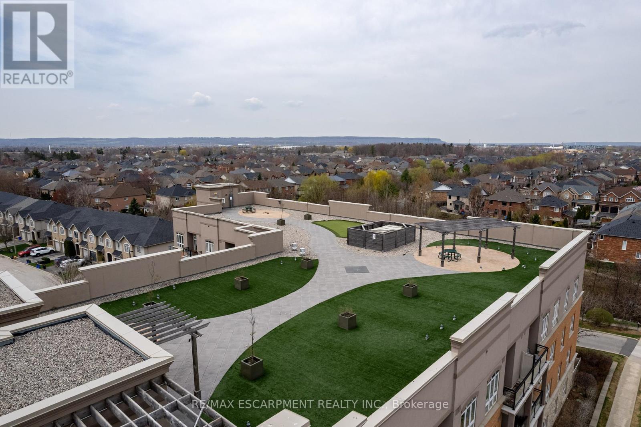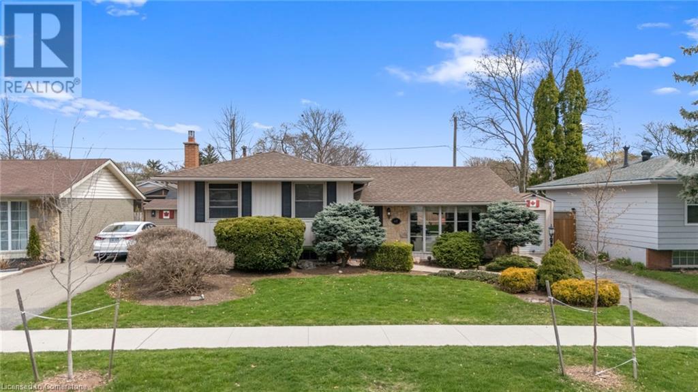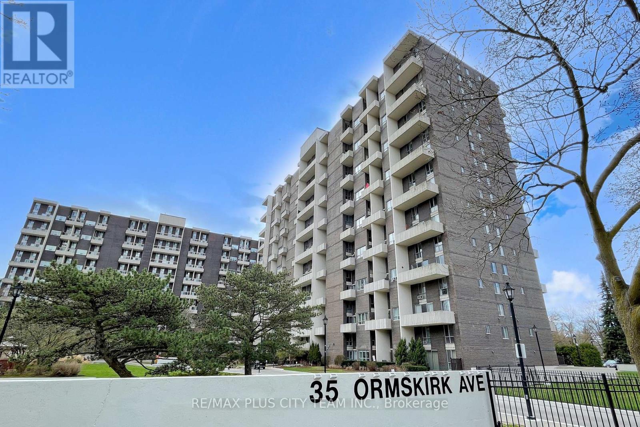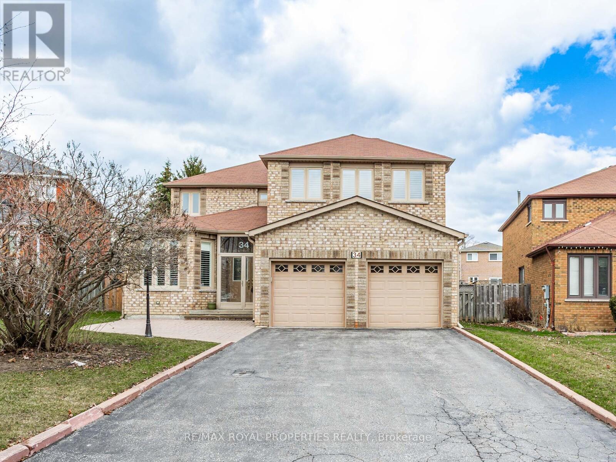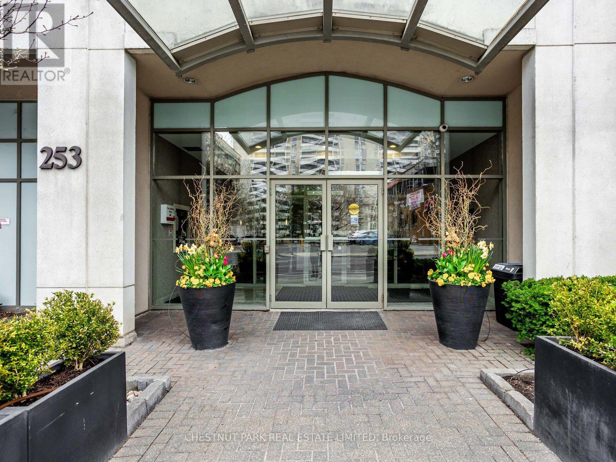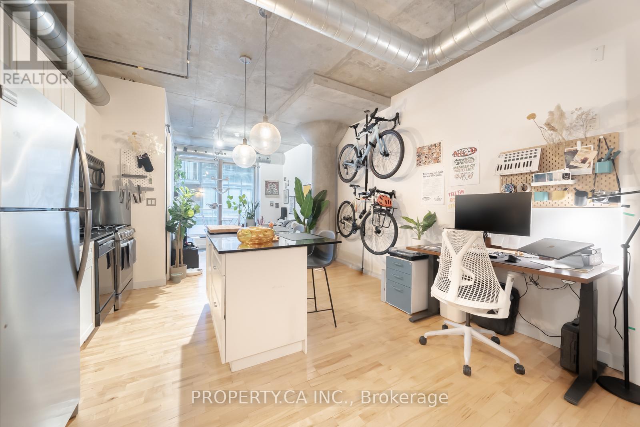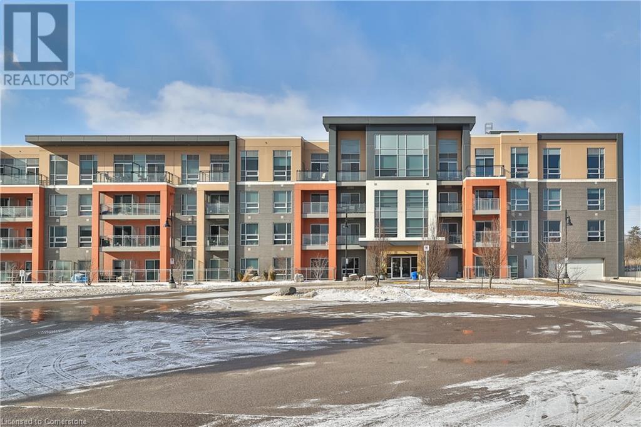29 Maidenhair Lane
Toronto (Malvern), Ontario
Welcome to 29 Maidenhair Ln. Available immediately. This spacious four-bedroom four-bathroom semi has been recently renovated and is all yours to relax in. Be the first to enjoy the stone counter-top in the kitchen, new laminate on the ground floor, a primary ensuite with double sink vanity, a shower, a soaker tub and a fresh coat of paint throughout the whole house. There are two entrances from the garage into the house. The basement is finished and includes your washer and dryer. No smoking or vaping anything inside the home! Tenant responsible for 100% all utilities. (id:50787)
RE/MAX West Realty Inc.
3414 - 195 Redpath Avenue
Toronto (Mount Pleasant West), Ontario
This bright and modern studio suite offers a smart, open concept layout with sleek finishes, floor to ceiling windows, and a spacious balcony. Perfect for first time buyers, investors, or anyone looking for a vibrant city lifestyle! Comes complete with a locker for extra storage. Enjoy fantastic amenities including a 2 storey fitness centre, outdoor pool, rooftop lounge with BBQs, party room, media room, basketball court, and 24-hour concierge. Unbeatable location, steps to Yonge & Eglinton, TTC Subway, LRT, shops, restaurants, cafes, parks, and more. (id:50787)
First Class Realty Inc.
819 - 6 Greenbriar Road
Toronto (Bayview Village), Ontario
Welcome to this stunning 2-bedroom, 1.5-bathroom corner unit in the heart of Bayview Village community! Featuring 9-foot smooth ceilings and floor-to-ceiling windows, this elegant home is flooded with natural light, creating a bright and airy atmosphere throughout. Step out onto not one, but two expansive balconies, with walkouts from both bedrooms and the living room, perfect for enjoying your morning coffee or evening sunsets with panoramic city views. Inside, you'll find modern finishes and premium amenities, a thoughtfully designed open-concept layout, and convenient underground parking included. Great Location: Just a short walk to Bessarion and Bayview subway stations, and Bayview Village Mall, with easy access to Hwy 401/404, Fairview Mall, IKEA, and top-rated schools. Everything you need is right at your doorstep. Dont miss the opportunity to own this exceptional unit in one of North York's most desirable neighborhoods! (id:50787)
RE/MAX Hallmark First Group Realty Ltd.
2105 - 11 Wellesley Street W
Toronto (Bay Street Corridor), Ontario
Welcome to the luxurious condo Wellesley On The Park! Excellent view of city of Toronto with large balcony. Two Bedrooms plus One Den, Den can be used as 3rd bedroom or working place with large window. Steps to UofT and TMU. Quick access to Yonge/Wellesley Subway, Shopping Centre, Supermarket, Restaurants & more. (id:50787)
Jdl Realty Inc.
2907 - 2221 Yonge Street
Toronto (Mount Pleasant West), Ontario
Fantastic unit in luxury condo building at the heart of Yonge/Eglinton city centre closed to everything. 9 ft. ceiling with floor to ceiling windows. Sun filled south facing unobstructed South and SW view from the 154 sf. balcony and prime bedroom. Upscale modern finishes kitchen with all the built-in appliances. Steps to subway/TTC, Starbucks, Tim Hortons, shopping, restaurants, entertainment. Walk to Loblaw, LCBO. Fabulous amenities included 24 hr. concierge, fitness centre, spa, whirlpools, outdoor lounge area with BBQ. Must have Tenant insurance. (id:50787)
RE/MAX Crossroads Realty Inc.
Upper - 23 Fontainbleau Drive
Toronto (Newtonbrook West), Ontario
Prime location with unmatched convenience! This tastefully renovated 3-level back-split offers a bright, clean, and modern living space. Featuring 4 spacious bedrooms, 1.5 bathrooms, a separate laundry area, and a generous living and dining room, this home is perfect for comfortable living. Includes 2 parking spots.Steps to Yonge & Steeles, TTC, and all essential amenities, with direct bus access to Finch Station. Tenant is responsible for 2/3 of utilities as well as snow removal and landscaping/maintenance. Upper level only. (id:50787)
Royal LePage Your Community Realty
211 - 205 Frederick Street
Toronto (Moss Park), Ontario
The Rezen is a boutique mid-rise building (136 units) within steps to all of Toronto's favourite amenities. This home offers space where you want it most, with an oversized open concept living, dining, and kitchen area. The moveable island provides a dining area and extra counter space. This flexible, open concept space gives you enough room to live and work. This unit has plenty of storage with a large closet in the foyer and wall-to-wall built in closet cabinetry in the bedroom. Ensuite laundry is located in the bathroom. This mid-rise building is well cared for by its high percent of owners providing an appealing community environment. Appealing amenities include roof top patio and friendly well run concierge. The neighbourhood is perfect for pedestrians with Toronto's favorite St. Lawrence market steps away and transit at your doorstep. Discover neighbourhing districts like the Distillery or Financial districts, and Corktown, or stroll down to Toronto's waterfront in moments. Everything you want from the heart of downtown Toronto with a mid-rise feel. (id:50787)
Real Estate Homeward
1204 - 21 Widmer Street
Toronto (Waterfront Communities), Ontario
Welcome To This Beautifully Maintained And Fully Furnished 1 Bedroom + Den In Cinema Tower! This Unit Features A Spacious And Functional Layout, Filled With Natural Light & Is Furnished With Well-Kept High Quality Furniture. The Bright Bedroom Boasts Two Closets, While The Large Den Is The Perfect Space For An Office & Has More Storage. The Modern Kitchen Is Equipped With Miele Appliances, Quartz Countertops, And A Center Island, Perfect For Cooking And Entertaining. The Building Offers Incredible Amenities, Including 24 Hr Concierge, Well-Equipped Gym, Full-Size Basketball Court, Media/Screening Room, Guest Suites, Rooftop Terrace W/ BBQs, Steam Room & More! Ideally Located In The Heart Of Downtown, This Condo Is Walking Distance To Everything You Need: TTC, Restaurants, Cafes, Shopping, Nightlife, Sporting Venues, TIFF Lightbox, Theatres, Parks, Chinatown, The Financial District, Grocery Stores, Banks, The Path, Etc. Easy Access To The Gardiner Expressway. Don't Miss Out On This Exceptional Opportunity! (id:50787)
Psr
607 - 32 Camden Street
Toronto (Waterfront Communities), Ontario
Experience boutique loft living nestled between the lively King West and Queen West neighborhoods! This newly renovated suite features one of the best floor plans in the building, with a spacious balcony perfect for outdoor entertainment/relaxation. Includes full size stainless steel appliances and full size stacked washer and dryer. Building amenities include outdoor lounge terrace with bbq, visitor parking and gym. Just steps away from Ace Hotel, Waterworks Food Hall, King West bars/restaurants and Queen West shops. (id:50787)
Sage Real Estate Limited
37 Mericourt Road Unit# 208
Hamilton, Ontario
Welcome to 37 Mericourt, Unit 208! This beautifully renovated 1-bedroom condo boasts brand-new flooring throughout, a stylish new kitchen with two-tone cabinetry, and modern appliances. Enjoy ample kitchen storage and an island perfect for dining. The spacious family room and large bedroom offer comfort and style, while the renovated bathroom features a new vanity. This affordable condo has an extremely low condo fees, covering many utilities. Includes one parking space. Ideally located near McMaster University, Children's Hospital, schools, parks, shopping, and close to Ancaster and Dundas. Don't miss out (id:50787)
RE/MAX Escarpment Golfi Realty Inc.
6 Cornish Street
London East (East N), Ontario
6 Cornish Street is the kind of home first-time buyers dream of: a front porch for coffee mornings, a cozy fireplace for movie nights, and a backyard made for summer BBQs under the stars. Move in and enjoy from day one. Most major items have been updated, so theres no long to-do list here. Inside, the open layout offers great flow and natural light, with a modern kitchen, stylish finishes, and a built-in fireplace. You'll find three bedrooms and two full baths, including an updated main bath, new flooring throughout the main and upper levels, and a beautifully landscaped yard. The finished basement adds bonus living space, ample storage, and laundry. Outside, enjoy a fully fenced yard with a brand new deck (2023), firepit area, and garden shed - perfect for relaxing or entertaining. Set on a quiet, tree-lined street near parks, schools, and trails. Affordable, adorable, and turn-key - homes like this are rare. (id:50787)
Real Broker Ontario Ltd.
276 Wellington Street
Brant (Brantford Twp), Ontario
This well-maintained 3-bedroom, 1-bath home is the perfect move-in ready starter or ideal for those looking to downsize into a comfortable retirement home. Inside, you'll find a spacious eat-in kitchen with plenty of storage, a recently updated bathroom, and convenient main-floor laundry. Updates include a newer kitchen, bathroom, roof, windows, furnace, electrical panel, all-new wiring and a backyard deck offering and peace of mind for years to come. The home also features new vinyl flooring throughout the main floor, all new interior doors, and a freshly updated front railing. A private driveway provides off-street parking, and the large, fenced backyard is ideal for children, pets, or outdoor entertaining. The full unfinished basement with 6 ceilings offers ample storage space or potential for future development. The backyard is a gardeners dream. Enjoy a well-established vegetable garden featuring raspberries, blackberries, rhubarb, and a trellis ready for peas, beans, and cucumbers. Keep an eye out for fresh lettuce coming up soon too! Don't miss your chance to book your private viewing today! (id:50787)
Keller Williams Edge Realty
146 Clarke Street
Wellington North (Arthur), Ontario
SPACIOUS ALL-BRICK BUNGALOW ON A GENEROUS LOT IN ARTHUR! Fall in love with this 3+2 Bedroom bungalow set on a generous 60 x 171 ft lot in the heart of the charming village of Arthur, where timeless character, thoughtful design, and everyday comfort come together to make a house feel like home. A landscaped front yard, with mature gardens, interlock driveway, and elegant covered front porch welcome you home, while a double garage and parking for six vehicles add everyday convenience. Inside, over 4,000 sqft of finished living space,The Main level features hardwood flooring, oversized open concept living room, large family size eat in kitchen with Granite Countertops , centre island, and under cabinet lighting. , updated full bathroom, main floor laundry, inside garage access with additional Bonus walkup from basement.Large principal rooms with the primary bedroom including a private 3-piece ensuite with built in storage, and three full bathrooms throughout to ensure comfort for all, including a basement bathroom with glass shower. The finished basement offers in-law potential with two bedrooms, an open concept recreation room with cozy gas fireplace. Bonus Walk-up to garage with additional workshop area perfect for home business or additional 6th bedroom or storage space.Beautiful Fully fenced backyard complete with oversized deck, gazebo, and bonus outdoor workshop (with hydro) and additional garden shed! Close to all amenities, Schools, Parks, and shops!A special place to call home, ready to grow with you and be enjoyed for many years to come! (id:50787)
RE/MAX Hallmark Chay Realty
Bsmt - 10 Duncairn Drive
Toronto (Princess-Rosethorn), Ontario
Newly renovated, open concept basement in a desirable area of Princess-Rosethorn. Close to parks, schools, public transit and shopping areas. Modern kitchen design with white marble countertops, white cabinets, and brand new appliances. Includes a spacious walk in shower with a consistent marble pattern throughout the bathroom, tying together these areas of the apartment. New laminate floors all throughout, making the space feel open, lovely, and warm. (id:50787)
Royal LePage Real Estate Services Ltd.
17 Hedges Boulevard
Toronto (Princess-Rosethorn), Ontario
Nestled in the prestigious Princess Gardens neighborhood, this spacious 3-bedroom bungalow offers the perfect blend of comfort, convenience, and future potential. Situated on a premium corner lot, this home features gleaming hardwood floors, a sun-filled layout, and a bright solarium overlooking a private backyard oasis. The main floor includes three generous bedrooms, a full bathroom, and a separate eat-in kitchen, ideal for family gatherings. The lower level, with its separate entrance, additional bedrooms, second kitchen, and full bath, provides endless possibilities perfect for an in-law suite or rental income. Outside, enjoy a beautifully maintained garden, perfect for entertaining or unwinding. This home is located just steps from top-rated schools, including John G. Althouse, St. Gregory, and Martin Grove C.I., as well as French immersion and Catholic schools. With approved city plans for a two-storey house, this is a rare opportunity to either move in and enjoy or build your dream home. Close to parks, shopping, and essential amenities, this is a must-see in one of Torontos most desirable communities! (id:50787)
RE/MAX Plus City Team Inc.
2183 Pheasant Lane
Oakville (Wt West Oak Trails), Ontario
Bright & Beautiful 4+1 Bedroom & 4 Bath Home in Popular West Oak Trails Community, Nestled on a Private Ravine Lot with McCraney Creek Running Behind the Property. Spacious Main Level Layout with 9' Ceilings with Pot Lights Thruout! Elegant Formal Dining Room & Living Room with W/O to Covered Front Balcony - Perfect for Your Morning Coffee or Breathtaking Sunsets! Oversized, Updated Kitchen Boasts Large Island, Granite Countertops, Modern Tile Backsplash, Premium Stainless Steel Appliances & Bright Breakfast Area with W/O to Deck. Open Concept Family Room with Gas F/P. Modern 2pc Powder Room & Convenient Main Level Laundry Room (with New LG Washer & Dryer) Complete the Main Level. 4 Generous Bedrooms with New Engineered Hdwd Flooring on 2nd Level. Spacious Primary Suite Boasts W/I Closet with Custom Organizers & Luxurious 5pc Ensuite with Double Vanity, Large Soaker Tub & Separate Shower. Large 5pc Main Bath with Double Vanity. Loads More Space in the Fully Renovated Basement Featuring Separate Entrance & Complete in-Law Suite - with Full Kitchen, Separate Laundry Facilities, 5th Bedroom, Spacious Rec Room & Full 3pc Bath (Storage Room in Bsmt is Excluded)! 2 Car Garage with 240V EV Charger Plus Extra-Long Driveway with Parking for up to 4 Cars! Fully-Fenced Backyard with Large Deck & Ample Privacy (A/G Pool Will Be Removed). Fabulous Location in Popular West Oak Trails Community Just Minutes from Many Parks & Trails, Hospital, Soccer Club, Glen Abbey Community Centre, Schools, Shopping & Many More Amenities! (id:50787)
Real One Realty Inc.
1921 - 30 Shore Breeze Drive
Toronto (Mimico), Ontario
Bright Corner 1 Bedroom + Den- Corner Suite W/ Huge Wrap Around Balcony! Waterfront Community. 860 Square Feet Of Living Space. 600 Sf Indoors + 260 Sf Outdoors! Breathtaking Unobstructed SW Views Of The Lake, Marina & Sunsets! 2 Walkouts To Balcony. Floor To Ceiling Windows! 5*Luxury Amenities: 2 Outdoor Roof Terraces, Saltwater Pool & Spa, Gym, Yoga, Billiard, Party Room. Steps To: Lake, Trails, Parks, Marina, Restaurants, Shops, Patios. Close To: Highway, TTC, GO. (id:50787)
Engel & Volkers Toronto Central
2568 Valleyridge Drive
Oakville (Bc Bronte Creek), Ontario
Stunning Renovated 3+1 Bedroom Freehold Townhome in Prime Oakville Location!Welcome to your dream home! This gem offers over 1,500 sq.ft. of meticulously designed living space, plus a fully finished basement perfect for todays modern lifestyle.Step into the bright, newly updated kitchen with new stainless-steel appliances, abundant cabinetry, and direct access to a fully fenced backyard with coveted western exposure ideal for soaking up the afternoon sun and hosting unforgettable gatherings.The finished basement provides incredible versatility with a California Closet Murphy Bed, custom built-in cabinetry, and a full 3-piece bathroom with a walk-in shower. Whether you need a 4th bedroom, home office, or private guest suite, this space effortlessly adapts to your needs. A separate laundry room and ample storage add to the home's practicality and comfort.Additional highlights EV Charging Rough-In in the garage ready for your electric vehicle.Fresh, modern finishes throughout for a truly move-in-ready experience.Located in a vibrant, family-friendly neighborhood close to Oakville Trafalgar Hospital, GO Transit, major highways, top-rated schools, parks, splash pads, trails, and local shopping.This property offers the perfect blend of contemporary style, convenience, and flexibility in Oakville. Don't miss your chance to make this exceptional home yours! (id:50787)
Sutton Group - Summit Realty Inc.
47 Allan Street
Oakville (Oo Old Oakville), Ontario
Welcome to 47 Allan Street, a gated custom residence nestled just steps from the lake in one of Oakvilles most desirable neighbourhoods. Thoughtfully designed, this one-of-a-kind property incorporates preserved elements from the original heritage property while delivering a fully customized experience throughout. Enjoy security and convenience with a gated entry, expansive driveway with space for six vehicles, and an unmatched five-car garage configuration - three above ground and two additional spaces below accessed via a custom subterranean lift, perfect for collectors or multi-vehicle households. Spanning over 4,500 square feet above grade, the home offers a rare layout with a main floor primary suite - featuring vaulted ceilings, expansive closet space and a spa-inspired ensuite. French doors open onto a covered porch, seamlessly extending the living space outdoors. The open-concept kitchen is built for both daily life and entertaining, with premium appliances, and seamless access to the formal dining room, breakfast area, great room, and outdoor living. No detail is overlooked - a glass-enclosed 1,500+ bottle wine cellar, bespoke office with waffled ceilings, a recreation-level gym and steam shower, and radiant in-floor heating throughout the lower level add to the homes modern comforts. The second level features two spacious bedrooms, each with its own ensuite bathroom and walk-in closet. A large laundry room with built-in cabinetry and quality appliances completes the upper level. Outdoor living is elevated with a cedar-roofed porch, wood-burning fireplace, and integrated heaters for year-round enjoyment. Positioned on a 100-foot-wide lot in a mature lakeside neighbourhood, this home offers a refined blend of quality craftsmanship, prime location, and well-considered features an exceptional opportunity in Old Oakville. (id:50787)
Century 21 Miller Real Estate Ltd.
316 - 5317 Upper Middle Road
Burlington (Orchard), Ontario
Spectacular "Sanctuary "Model. Spacious sun-filled 1 bedroom condo with open concept floor plan and Juliette balcony in desirable Orchard area . Contemporary lobby with beautiful furnishings, a distinctive stone floor, decorative inlay and modern fireplace. Upgraded laminate and ceramic flooring. California knock down ceiling and large windows. Upgraded kitchen includes stainless steel appliances, backsplash, upgraded lighting and extended height cabinets. One underground parking spot and private 3 rd floor locker . Geo Thermal Powers NC, No Hydro Needed To Run Pump. Includes use of the rooftop lounge with putting green, BBQ area and entertainment seating. Large party room available for special occasions. Minutes to Go, highway, shopping restaurants and Bronte Provincial Park. RSA. (id:50787)
RE/MAX Escarpment Realty Inc.
637 Thornwood Avenue
Burlington, Ontario
Welcome to this beautifully finished 3-level side split in highly sought-after South Central Burlington! Designed with both style and functionality in mind, this home offers the perfect setting for everyday living and entertaining. The thoughtfully updated interior features a modern layout; flooded with natural light. Step outside into your own private backyard oasis — professionally landscaped and ideal for gatherings of any size. Relax and unwind in the sunken hot tub (2020) or host summer soirées under the convenient retractable awning. The outdoor living spaces are tailored for comfort and enjoyment all year round. Located in a prime, family-friendly neighborhood close to parks, top-rated schools, shopping, and Lake Ontario, this move-in ready home is a true gem. Don't miss the opportunity to experience refined living in one of Burlington’s most desirable communities! (id:50787)
Revel Realty Inc.
215 - 35 Ormskirk Avenue
Toronto (High Park-Swansea), Ontario
Experience the best of High Park & Swansea living at 35 Ormskirk Avenue! This spacious, well updated, 2 level unit invites you to move in and enjoy! The open concept main floor provides ample living space, an updated kitchen and walkout to a generous balcony. The separate room with French doors and a large window completes the main level & can easily be imagined as a bedroom or private home office. The upper level features two very sizeable bedrooms with ample closet space, a renovated bathroom and an open concept landing with space for a study or reading nook. Well managed building, perfect for up-sizers & down-sizers alike, with low maintenance fees inclusive of all utilities, cable TV and Internet! Ideally located for quick commutes to High Park, the lake, Bloor Street West, downtown & public transit! Fantastic amenities include an indoor pool, gym, party room, tennis court, sauna & more! (id:50787)
RE/MAX Plus City Team Inc.
333 Tudor Avenue
Oakville (Wo West), Ontario
Welcome to luxury living in Oakvilles prestigious Royal Oakville Club. Built by Fernbrook in 2016 and extensively customized and upgraded, this spectacular residence offers over 3,612 sq ft above grade plus a fully finished basement. Designed with a modified floor plan to add additional living space. The main floor features a spacious formal dining room with coffered ceilings, great room with a custom wall of built-ins surrounding the tv and fireplace and coffered ceilings. The chefs kitchen is a showstopper, outfitted with a Wolf 6-burner gas stove, built-in Wolf microwave and electric oven, Sub-Zero paneled fridge, paneled dishwasher, built-in wine fridge, under-cabinet lighting, bar sink, pot filler, Cesarstone countertops and soft-close dovetailed Downsview cabinetry with upgraded built-in pantry . Integrated in-ceiling speakers are located throughout the kitchen, dining room and upper lounge for a seamless audio experience. This property also features a spacious second-level lounge/library, easily be converted back into a fourth bedroom. Each bedroom offers its own ensuite bathroom, the primary retreat boasts a gas fireplace, spa-like ensuite with soaker tub and glass shower as well as an oversized walk-in closet complete with upgraded organizers. engineered oak hardwood flooring, upgraded solid core doors and custom window coverings. The fully finished basement includes a custom bar, stand-up fridge and freezer, a media unit with a retractable theatre screen and projection equipment. Outdoor living is equally impressive with a composite back deck, custom pergola, oversized shed, exterior camera system, gas BBQ hookup, swim spa, and fully landscaped front and back yards with a professionally installed irrigation system, including lines for planters and raised garden beds. Situated in one of Oakvilles most sought-after neighborhoods, walkable to Kerr Street, downtown, minutes to College and the lake, a true turnkey luxury property. (id:50787)
RE/MAX Escarpment Realty Inc.
33 Porter Crescent
Barrie (Grove East), Ontario
EXTENSIVELY UPDATED HOME WITH A HEATED POOL ON A QUIET CRESCENT, SHOWCASING TRUE PRIDE OF OWNERSHIP! Loaded with extensive updates and showcasing outstanding pride of ownership, this beautifully maintained east-end home offers worry-free living at its finest! Complete records and receipts are available for all significant improvements, providing buyers with confidence and peace of mind. Ideally located on a quiet crescent near Georgian College, RVH, Eastview Arena, and all daily essentials, this property impresses with its updated front walkway, newer insulated garage door (2021), covered front porch, and meticulously kept landscaping. The 50 x 114 ft lot offers a backyard oasis with a heated inground pool boasting a newer heater, pump, liner, solar blanket, and safety cover. Inside, enjoy a freshly painted interior featuring hardwood floors throughout the main living and dining areas and all bedrooms, along with updated flooring in the kitchen, powder room, upper-level bathroom, and basement. The stunning chef's kitchen features white cabinetry, luxury vinyl flooring, quartz counters, and newer stainless steel appliances, while a double-sided Napoleon gas fireplace creates a cozy yet elegant dining experience. Modernized bathrooms, professionally updated electrical, upgraded attic insulation (R50), insulated crawlspace (R24), replaced soffits, gable vents, eavestroughs, and downspouts all contribute to this home's pristine condition. Additional upgrades include a water softener and reverse osmosis system (2019), furnace (2015), shingles (2021), updated patio and front doors, and several newer windows. Cared for by only two owners, this home is truly a standout, offering unmatched quality, extensive updates, and pride of ownership inside and out! (id:50787)
RE/MAX Hallmark Peggy Hill Group Realty
19 Cheslock Crescent
Oro-Medonte (Warminister), Ontario
Welcome to 19 Cheslock Crescent. This 4 year old bungalow located in the highly sought after Kayley Estates in the quaint community of Warminster. Situated on a half acre fully fenced in, landscaped yard complete with irrigation in the front yard, a newly paved driveway and interlocked front walkway (2024) . Featuring a 16x32 Inground salt water pool surrounded by an interlock and a new pool cabana/storage shed. Open concept and loaded with high end finishes throughout. The exterior features cement Hardie board and batten around the entire home, a 3 car garage and a large back covered porch. Inside you will find a fantastic layout, gorgeous kitchen with marble backsplash, heated bathroom floors, a gas fireplace with custom mantle & millwork in the great room and mudroom, quartz counters throughout, custom closets in each bedroom, California shutters throughout and much more. 10 minutes from all amenities in Orillia. Fantastic schools and outdoor activities minutes away. No neighbourhood covenants (id:50787)
RE/MAX Crosstown Realty Inc.
321 - 333 Clark Avenue W
Vaughan (Crestwood-Springfarm-Yorkhill), Ontario
Welcome to Conservatory @ Sobey's Plaza! Rarely Available & Always In Demand. Low-Floor In Low-RiseBoutique Building. South-Facing Very Private luxury condo, professionally renovated to the higheststandards. This stunning 2-bedroom, 2-bathroom open-concept residence combines modern elegance withunparalleled comfort.As you step inside, youll be greeted by a spacious, open living area featuringa sleek steam fireplace and a modern ceiling adorned with pot lights that create a warm and invitingatmosphere. The living and dining areas flow seamlessly into a state-of-the-art kitchen, where aleather stone kitchen island and backsplash take center stage. This gourmet kitchen is a chefsdream, equipped with top-of-the-line stainless steel appliances and custom cabinetry. The primarybedroom serves as a luxurious retreat, boasting a generous walk-in closet and a spa-like ensuitebathroom. This bathroom is a sanctuary of its own, w **EXTRAS** Fabulous Amenities Include Indoor Pool, Vast Gardens, Exercise Room, Tennis Court, Squash Courts,Party Room. TTC At Corner. Walk to Sobeys Plaza, BAYT, Redeveloped Promenade Mall: Minutes to Yongeor Bathurst; 5 Minute Drive to Hwy 7 & 407 (id:50787)
RE/MAX Hallmark Realty Ltd.
57 Mckelvey Drive
Markham (Aileen-Willowbrook), Ontario
Client RemarksElegant Senator Built-On Quiet Court. 5+2 Bedrooms! 2971 Sq Ft. As Per Mpac.Double Door Entry. Spacious Foyer. Main Flr Family Rm & Den.Very Large Master-Double Door Entry & Ensuite With Separate Shower & Step Up Tub. Open Wood Staircase To Basement. High Demand Neighbourhood-Close To Public Transpo.,Mins To Highly Ranked Schools St.Robert Ss & Bayviev Fairwaw Public School (id:50787)
Aimhome Realty Inc.
34 Windhill Road
Markham (Milliken Mills East), Ontario
Prepare To Be Impressed! Welcome to 34 Windhill Road, a beautiful detached home on a premium pie-shaped lot in Prime Markham. This home boasts over 4000sqft of living space. Kept in pristine condition with the original owners with upgrades throughout. As you walk through the main entrance, you're welcomed by a beautiful iron-picket staircase and a large foyer. With 4spacious bedrooms on the 2nd floor and 4 bathrooms throughout. The kitchen is a great size with quartz countertops, New Cabinets, Stainless Steel Appliances and Backsplash with a spacious breakfast area surrounded by Bay windows leading onto the patio to enjoy the backyard oasis. The main floor also consists of a spacious home office and laundry with a side entrance perfect for those snowy or wet days. The basement is tastefully finished with a large open-concept layout and a perfect extension for the entire family. Rough-in added for the kitchen area, fora potential rental-income property. A rare find with a fantastic layout and premium lot, don't miss the chance to make this home yours! (id:50787)
RE/MAX Royal Properties Realty
504 - 326 Major Mackenzie Drive
Richmond Hill (Crosby), Ontario
Welcome To This Charming 2-Bedroom, 1-Bath Condo Offering An Inviting Open-Concept Layout Perfect For Modern Living*Featuring Beautiful Hardwood Floors Throughout The Spacious Living And Dining Areas, This Home Is Filled With Natural Light From Large Windows*The Stylish Kitchen Is Equipped With Granite Countertops And A Sleek Backsplash, Ideal For Cooking And Entertaining.*Both Bedrooms Feature Hardwood Flooring, And Bright Windows*Located Steps From Shopping, Schools, Hospitals, And Parks, This Property Offers Unbeatable Convenience And A Vibrant Lifestyle. A Perfect Opportunity For First-Time Buyers, Downsizers, Or Investors! (id:50787)
Exp Realty
196 Generation Boulevard
Toronto (Rouge), Ontario
Welcome to 196 Generation Blvrd. Located in the Sought After Rouge Hill Community. This Beautiful Detached Home is Located on a Greenspace Backyard Backing with No Neighbours Behind, Offering Scenic views, Increased Privacy and Connection to Nature. The Entire home is Freshly Painted with thousands of $$$ spent on the upgrades in the Recent Years! Three Generous Size Bedrooms with Hardwood floor, Brand New Kitchen with Quartz Countertop & Backsplash (2025), Brand New Windows (2025). Separate Family and Living room with a Bright and Functional layout. An appealing Legal-Solarium has been added as an Extension to Home, (Approved By City Of Toronto) which could be used for Relaxing or Office Space that maximizes the stunning nature views. Large Glass Windows and ceilings allow for Breathtaking year-round Views of the Nature. Walk-out Basement with 1BR/1WR and a Separate Newly Renovated Kitchen (2024), which could be used as In-Law Suit or Rental Income to cover some portion of your Mortgage. Stamped Concrete Driveway which can park up to 4 cars. Excellent Location, Very Close To HWY 401, Schools, TTC, Parks, Shopping & Entertainment. Walking distance to Rouge National Urban Park. Look no Further... (id:50787)
Royal LePage Vision Realty
1212 Somerville Street
Oshawa (Centennial), Ontario
Charming Solid Brick Home in Sought-After Neighbourhood. Spacious and maintained, this inviting home features 4 generously sized bedrooms. The main level includes two bathrooms for added convenience. The expansive, untouched basement offers additional living potential, complete with high ceilings, oversized windows, a wood-burning fireplace, and a rough-in for a 2-piece bathroom. Upgraded 200 AMP New furnace and A/C. Conveniently located close to schools, shopping, public transit, and just minutes to Highways 401 and 407.A rare opportunity with endless potential! (id:50787)
Century 21 Atria Realty Inc.
73 Dunelm Street
Toronto (Scarborough Village), Ontario
This Beautiful Scarborough Village Bungalow Has Been Immaculately Maintained By The Original Owners. It Features Walkout Basement To Patio + 14 Ft By 28 Ft Heated Inground Pool. There Is An Indoor Sauna. Parking For 5 Cars. The Home Faces North So You Get The Sun In The Back Yard All Day Long. Pool Has A 7 1/2 Ft Deep End + Both Summer And Winter Covers. Upgrades Include: All Windows Within The Last 10 Years. New Roof 2021 - New Eavestrough 2024. New Deck 2023 (id:50787)
Century 21 Percy Fulton Ltd.
611 - 253 Merton Street
Toronto (Mount Pleasant West), Ontario
Welcome to the penthouse floor of this exceptional condominium, located in prime Midtown with unparalleled convenience. Quick access to the Bayview extension to downtown or north to the DVP, walking distance to the Beltline trail, TTC, shops and restaurants. This thoughtfully laid out suite is bright and has a primary bedroom plus a den that is open concept to the suite. A large balcony is accessed through sliding glass doors off the living room, also open concept to the dining room and kitchen island and breakfast bar. A parking spot and locker are included. all-inclusive maintenance fees, 24 hour concierge, visitor parking, gym, yoga room, sauna, billiards and other amenities are included in this building, located on the best part of Merton St. (id:50787)
Chestnut Park Real Estate Limited
50 Park Lane Circle
Toronto (Bridle Path-Sunnybrook-York Mills), Ontario
Sprawling Ravine Estate Within Toronto's Iconic Bridle Path Neighborhood On A Quiet Stretch Of Park Lane Circle. This Extraordinary Property Offers Unparalleled Tranquility And A Landscaped Oasis With Mature Trees Enveloping The Serene Backyard. Build New Up To 44,000 Sq Ft Or Enjoy This Thoughtfully Multi-Generational Designed Home With 16,000 Sq Ft Of Living Area. The Main House, Designed In Part By Renowned Architect Mariyama Teshima, Features Soaring Three-Storey Floor-To-Ceiling Windows Offering Panoramic Ravine Views, Hand-Cut Heated Marble Flooring, And A Grand Circular Staircase. Multiple Walkouts Perfect For Entertaining. The Estate Offers 8+1 Bedrooms, 16 Washrooms, An elevator, Dumbwaiter, And Multiple Fireplaces. Complete With A Pool, An Outdoor Washroom And Two Change Rooms. Enjoy Expansive Rear Yard Seating And Lookout Points To Soak Up The Ravine And Private Views. Conveniently Located, Just A Short Walk From Famed Edward Gardens, Sunnybrook Park, The Granite Club, Canada's Acclaimed Private Schools, Trendy Shops, And Eateries. (id:50787)
RE/MAX Realtron Barry Cohen Homes Inc.
Upper - 1153 Dundas Street W
Toronto (Trinity-Bellwoods), Ontario
Welcome to your own stylish hideaway at the corner of Ossington and Dundas. This fully renovated one-bedroom, one-bath rental offers the perfect blend of modern design and prime location. With its own separate entrance, this turnkey suite is ideal for tenants seeking privacy, comfort, and that coveted downtown lifestyle. Inside, enjoy sleek new flooring, a fresh contemporary kitchen with brand-new appliances, and a thoughtfully designed layout that makes daily living feel effortless. Whether you're working from home or relaxing after a night out, every detail is designed with you in mind. Step outside and immerse yourself in the best of the Ossington Strip. With a near perfect walk score, the area is buzzing with restaurants, boutique shopping, Queen West energy, and lush nearby parks. Transit is a breeze, with everything you need just minutes from your front door. Ideal for a professional tenant or anyone looking to experience the best of city living. Available for lease now- this is downtown living, done right. (id:50787)
Sage Real Estate Limited
2729 Bayview Avenue
Toronto (St. Andrew-Windfields), Ontario
A Rare Opportunity To Lease In The Beautiful Area Of St Andrew-Windfields Situated On A Large Lot In One Of The Most High Demand Neighbourhoods While Surrounded By Multi-Million Dollar Estates, This 3+1 Bd Home Has Been Fully Renovated, Ready-To-Move-In And Features Open Concept Living, Modern Kitchen Overlooking Picturesque Private Yard & Large Private Driveway With Garage With Breezeway To The House. Walk-Out To Your Private Deck That Looks Over Your 236 Ft Deep Backyard. **EXTRAS** Bright & Sunny Home Just Steps To Renowned Schools, Transit, Bayview Village Mall & Restaurants & Mere Mins To 401, Dvp & Sunnybrook. Tenant Responsible For All Utilities, Lawn Care & Snow Removal. (id:50787)
Harvey Kalles Real Estate Ltd.
308 - 256 Doris Avenue
Toronto (Willowdale East), Ontario
Beautiful corner condo with panoramic views in the heart of North York! This two-bedroom, two-bathroom unit has almost 1,200 sq feet of living space. Enjoy a morning coffee on the spacious balcony with southeast views of this prestigious midtown neighborhood. The location has a perfect walk score and is just steps to the TTC, shops, restaurants, schools and grocery stores, and more. All utilities are included in monthly maintenance fees (includes heat, hydro, water, CAC, and building insurance). This condo features windows throughout which provide an abundance of natural light. Unit comes with one underground parking space and one locker. Enjoy top-tier building amenities: fitness center, party room, concierge, visitor parking, and more! (id:50787)
Royal LePage Real Estate Services Ltd.
3305 - 18 Erskine Avenue
Toronto (Mount Pleasant West), Ontario
***ONE MONTH RENT FREE***Opportunity to live in this rarely available stunning CHAPLIN Model PENTHOUSE Suite! This 2-Bedroom + Den unit features 9-foot ceilings and a southeast-facing view filling the suite with lots of natural light! The open concept design boasts beautiful finishes, including laminate flooring, quartz countertops, and stainless steel appliances. Theden offers flexibility for a home office or extra space! Do not miss this incredible opportunity! Fabulous top-tier amenities are offered in this prime location, just steps from transit, dining and shopping! (id:50787)
Royal LePage Signature Realty
1404 - 105 George Street
Toronto (Moss Park), Ontario
All the essentials. All the local favourites. And bonus points for future value. This sun-filled corner unit at Post House Condos puts you right where you want to be--moments from St. Lawrence Market, the Distillery District, and St. James Park, with easy access to transit, major highways, and the waterfront. Your new favourite coffee haunt, dinner spot, weekend market, and dog park? All close by. Inside, enjoy two bedrooms in a split layout, two bathrooms, and a main living space that makes the most of its footprint without feeling tight. The kitchen's sleek and efficient. The living area's open and easy to furnish. And the balcony runs nearly the full width of the suite--basically like adding another room when the weather's nice. Building perks include a 24-hour concierge, fully equipped gym, party and meeting rooms, billiards lounge, media room, guest suites, visitor parking, plus an outdoor terrace with BBQs and gardens. Locker? Included. Parking? Also included. Walk score and transit score? Off the charts. For someone looking to live (or invest) in a neighbourhood that's on the rise, this is one of those glad I got in when I did kind of opportunities. (id:50787)
Bosley Real Estate Ltd.
401 - 32 Stewart Street
Toronto (Waterfront Communities), Ontario
Nestled on a tranquil tree-lined street in downtown Toronto's vibrant Entertainment District, Unit 401 offers a rare blend of urban energy and peaceful sanctuary. This stunning 650 sq ft corner loft captivates with industrial elegance of 10ft concrete ceilings soaring overhead while wall-to-wall windows flood the space with natural light. The thoughtfully designed open-concept layout showcases gleaming hardwood floors throughout, creating a seamless flow from the kitchencomplete with granite countertops, updated cabinetry, gas range, and a multi-functional island featuring a built-in wine rack. The generous living area is perfect for entertaining. The spacious bedroom boasts a contemporary sliding barn door, double closet, and custom storage solutions, while the upgraded bathroom features a new vanity and fresh paint. Modern conveniences include central heating/AC, in-unit washer (brand new) and dryer, dishwasher, and thoughtful touches like custom lighting, sconces, and cedar entry storage. Step through either of two patio doors onto your private balcony, extending your living space during warmer months. This boutique building places you just steps from King West TTC, trendy cafés, top-rated restaurants, and lush city parksthe perfect home for those seeking sophisticated urban living with authentic character. (id:50787)
Property.ca Inc.
Upper - 47 Gloucester Street
Toronto (Church-Yonge Corridor), Ontario
Welcome To This Gorgeous Suite In The Heart Of Downtown! This Heritage Home Is Full Of Charm And Rarely Available. Over1,300 Sq. Ft Of Elegant Living Space. 2 Tier Deck Is Large Enough To Relax & Entertain. Attention To Every Detail Featuring Quality Hardwood Flooring, High Ceilings, Crown Moldings, Bathroom Heated Flooring With Claw Foot Bath, Extra Large Master With Double Door Closet & Stunning 5 Piece Bath. Walk To Yorkville, U Of T, Shops & Much More! (id:50787)
Royal LePage Signature Realty
56 Mason Boulevard
Toronto (Bedford Park-Nortown), Ontario
Prime cricket Club/Loretto Abbey - Coveted Block of Mason Blvd, walk to subway. Private West-Facing sun filled garden. Traditional Centre Hall, 6 Bedrooms, 4 bath, Family size open concept Kitchen/ Breakfast/ Family room, Formal Principal Rooms, Main floor mudroom and powder room. Cozy primary suite with sitting area/5pcs ensuite. 2nd floor laundry. Lower level recreation room, office and games room. Ideal family home space and functionality. (id:50787)
Royal LePage Signature Realty
1507 - 153 Beecroft Road
Toronto (Lansing-Westgate), Ontario
Spacious open-concept 1 bedroom condo with quartz countertops, laminate floors throughout, large bedroom closet, stunning unobstructed views and an extra large premium parking spot. Enjoy 5 star amenities including 24hr concierge, exercise room, indoor pool, hot tub, sauna, billiard room, party room, guest suites, and visitor parking. Situated in the heart of North York its a walkers paradise with a score of 98, direct underground access to the subway, and steps to shops, restaurants, cafes, entertainment, grocery stores, banks, the library, parks, Mel Lastman Square and easy access to the highway. (id:50787)
RE/MAX Hallmark Realty Ltd.
112 Rymal Road W
Hamilton, Ontario
Larger Than It Looks! Check out this spacious bungalow with bonus points for a fantastic location and a 50 x 190 lot. Main floor features 3 bedrooms including oversized primary bedroom with 5 pc ensuite, oak kitchen complete with breakfast bar, generous island and cupboard space for all the essentials plus more. Finished basement with rec room, extra bedroom, 3 pc bath and additional space currently used as laundry room, utilities and storage space. Full walk from rec room to a dream backyard, tree lined and ready for installing a pool. Don’t wait on this winning property close to shopping, highway, golf, restaurants and so much more!! (id:50787)
RE/MAX Escarpment Golfi Realty Inc.
101 Black Cherry Crescent
Barrie (Holly), Ontario
Welcome to 101 Black Cherry Cres. in the desirable Holly neighbourhood! This home has a massive Lot and is a Rare Find! It must be seen to be believed! One side of this impressive backyard is 204' deep and has an Extra Wide gate to enter the Yard. Loads of space for kids, pets, recreation vehicles, entertaining or relaxing. There are endless opportunities! Walk into the bright, open concept layout. Kitchen has Stainless Steel appliances, breakfast counter and modern updates. The inviting Great Room has hardwood floors, picture views and walk-out to the exceptional yard. Large Primary Bedroom has a 4-piece ensuite with a new shower/tub. Ideal location with good schools and several parks nearby! Recreational facilities within walking distance. Close to HWYs, shops and restaurants. Move-In ready and yours to discover! (id:50787)
Royal LePage Your Community Realty
2490 Appalachain Drive
Oakville, Ontario
Nestled in highly desirable Westmount, this fabulous fully updated 3-bedroom freehold townhome is perfect for first-time buyers or a young family! The bright, open-concept living space boasts hardwood flooring throughout, pot lighting, and a solid oak staircase. The beautifully renovated white kitchen features quartz countertops, stainless steel appliances, a stylish backsplash, and a convenient pantry. Enjoy seamless indoor-outdoor living with a walkout to your private backyard and patio, an ideal space for relaxing or entertaining! Upstairs, the spacious primary bedroom offers a walk-in closet and ensuite privileges, while two additional well-sized bedrooms and a beautifully renovated 4-piece bathroom complete the level. The basement, with a 3-piece rough-in, is ready for your personal touch! This home is located in one of Oakville's best school districts, within walking distance to two elementary schools and a high school. Just minutes from parks, trails, major highways, the Bronte GO Station, and Oakville Trafalgar Memorial Hospital, this is a prime location with everything at your fingertips. This Gem is Move-in ready, packed with upgrades and in an unbeatable location. (id:50787)
Century 21 Miller Real Estate Ltd.
4040 Upper Middle Road Unit# 222
Burlington, Ontario
Beautiful corner suite in the boutique Park City Condos! Featuring 2 spacious bedrooms and 2 bathrooms, the open-concept layout boasts 9-footceilings and floor-to-ceiling windows, flooding the space with natural light and providing expansive south and east-facing views.The large primary bedroom features a 4-piece ensuite. The second generously sized bedroom features wall-to-wall closets, providing ample storage space. This corner unit offers exceptional privacy, with no neighbours on either side and a super private balcony.This bright 2nd-floor unit offer wide-plank laminate flooring, sleek white flat-panel kitchen cabinetry, granite countertops, and stainless-steel appliances. Additional highlights include in-suite laundry, ample closet space, and a convenient storage locker.This unit comes with one underground parking space and is ideally located in the desirable Tansley neighbourhood, close to an array of amenities. A perfect place to call home,don't miss out! (id:50787)
Century 21 Miller Real Estate Ltd.
33 Porter Crescent
Barrie, Ontario
EXTENSIVELY UPDATED HOME WITH A HEATED POOL ON A QUIET CRESCENT, SHOWCASING TRUE PRIDE OF OWNERSHIP! Loaded with extensive updates and showcasing outstanding pride of ownership, this beautifully maintained east-end home offers worry-free living at its finest! Complete records and receipts are available for all significant improvements, providing buyers with confidence and peace of mind. Ideally located on a quiet crescent near Georgian College, RVH, Eastview Arena, and all daily essentials, this property impresses with its updated front walkway, newer insulated garage door (2021), covered front porch, and meticulously kept landscaping. The 50 x 114 ft lot offers a backyard oasis with a heated inground pool boasting a newer heater, pump, liner, solar blanket, and safety cover. Inside, enjoy a freshly painted interior featuring hardwood floors throughout the main living and dining areas and all bedrooms, along with updated flooring in the kitchen, powder room, upper-level bathroom, and basement. The stunning chef's kitchen features white cabinetry, luxury vinyl flooring, quartz counters, and newer stainless steel appliances, while a double-sided Napoleon gas fireplace creates a cozy yet elegant dining experience. Modernized bathrooms, professionally updated electrical, upgraded attic insulation (R50), insulated crawlspace (R24), replaced soffits, gable vents, eavestroughs, and downspouts all contribute to this home's pristine condition. Additional upgrades include a water softener and reverse osmosis system (2019), furnace (2015), shingles (2021), updated patio and front doors, and several newer windows. Cared for by only two owners, this home is truly a standout, offering unmatched quality, extensive updates, and pride of ownership inside and out! (id:50787)
RE/MAX Hallmark Peggy Hill Group Realty Brokerage

