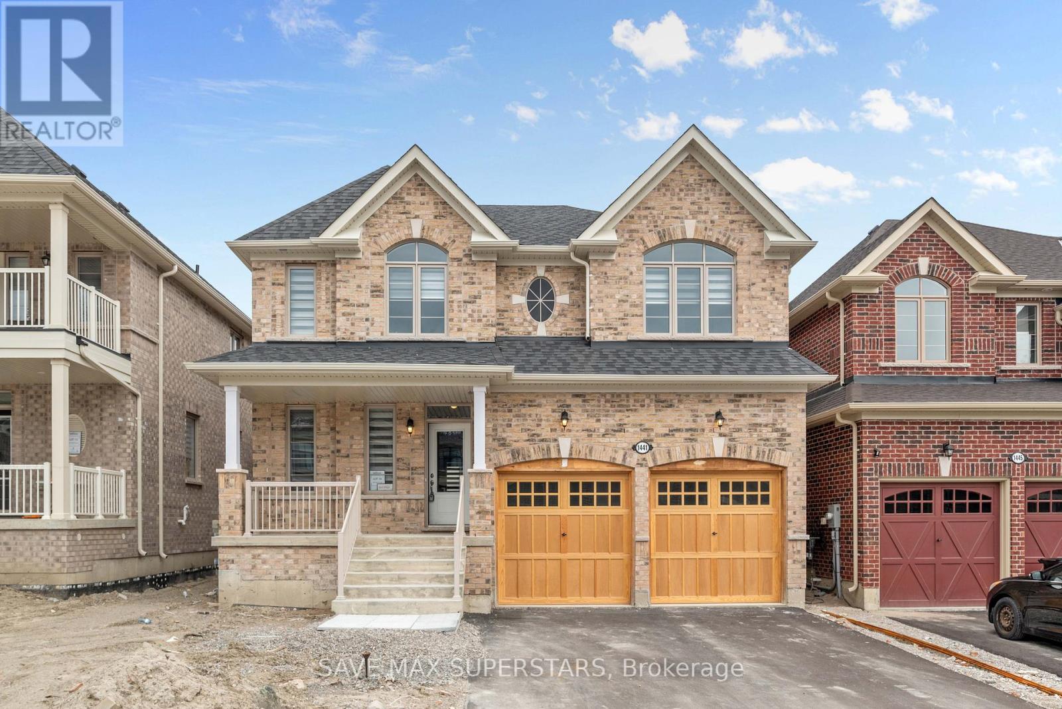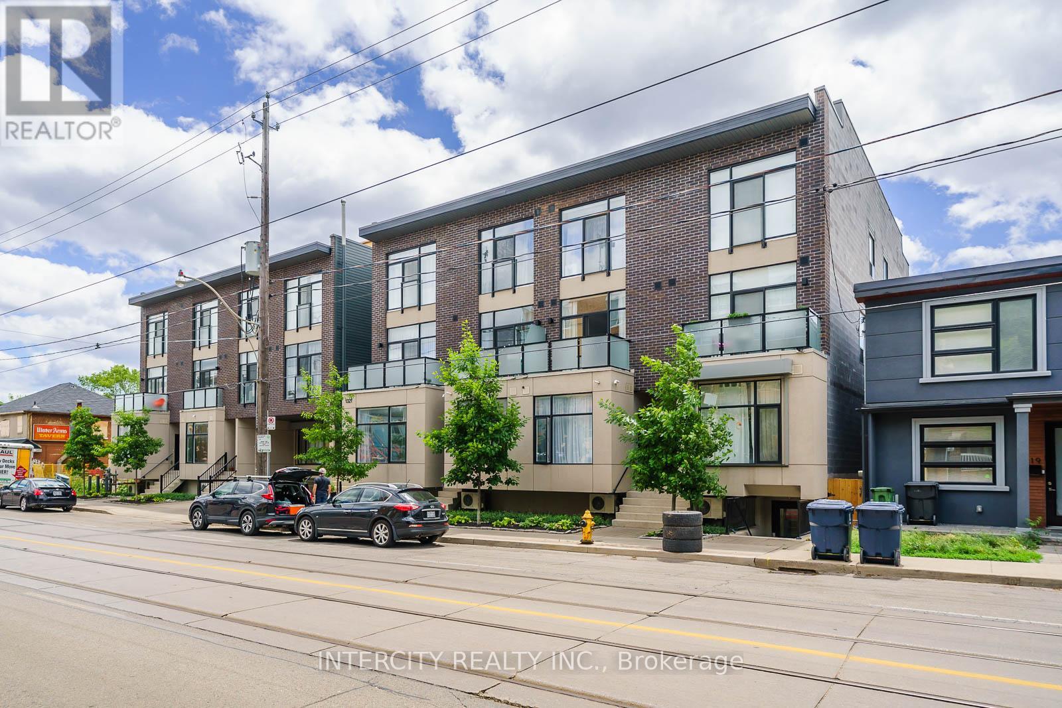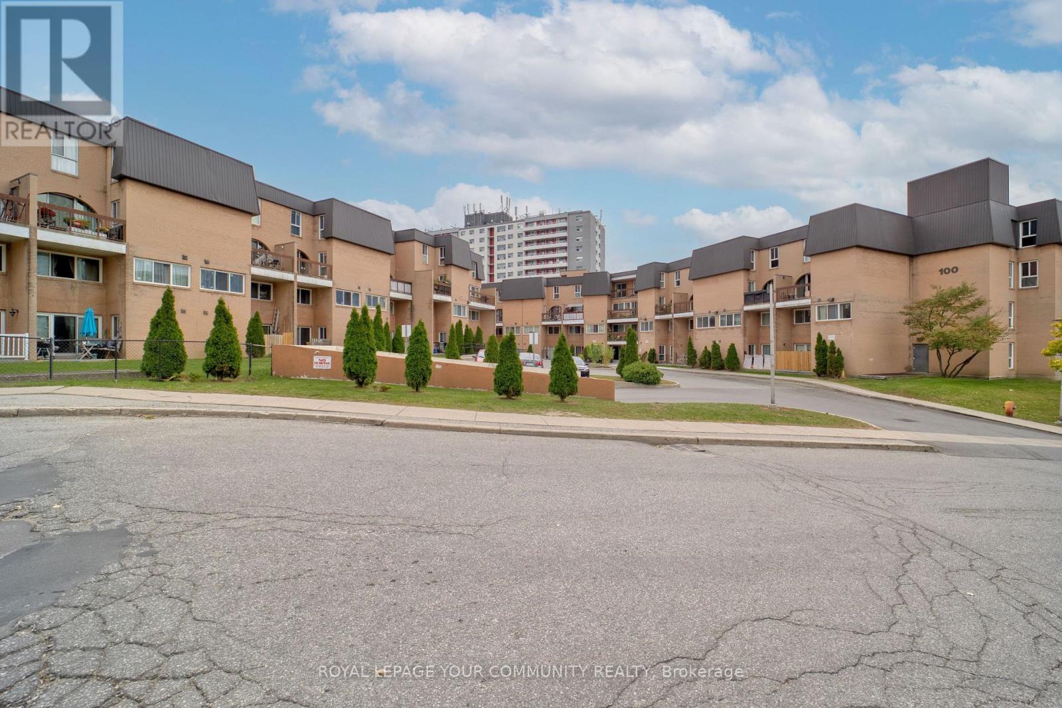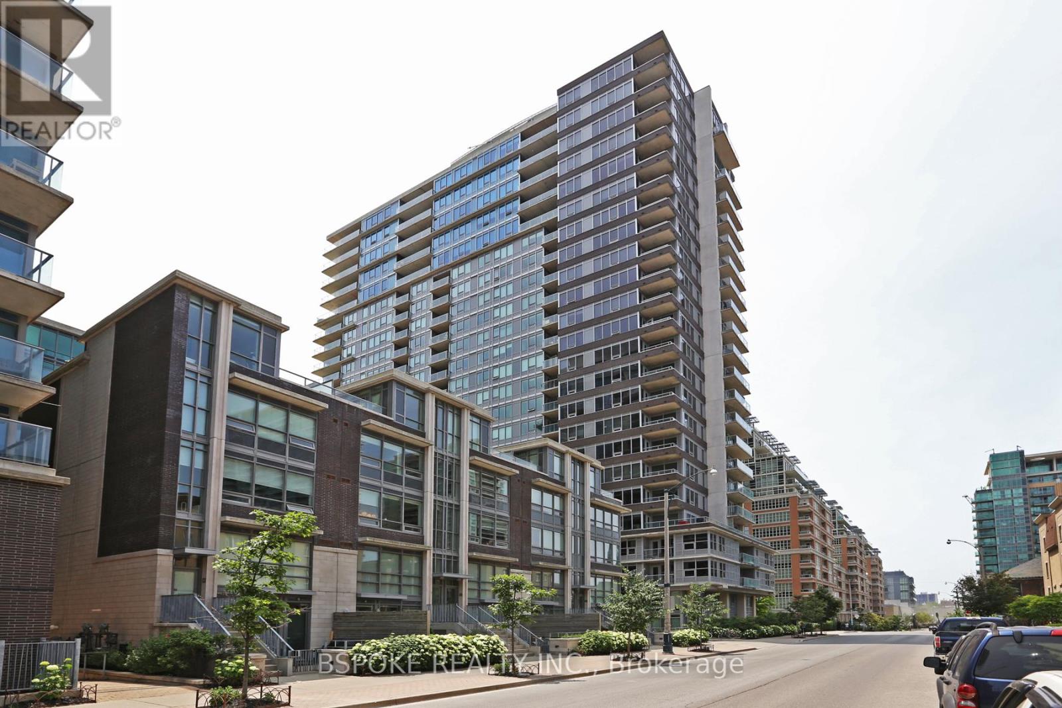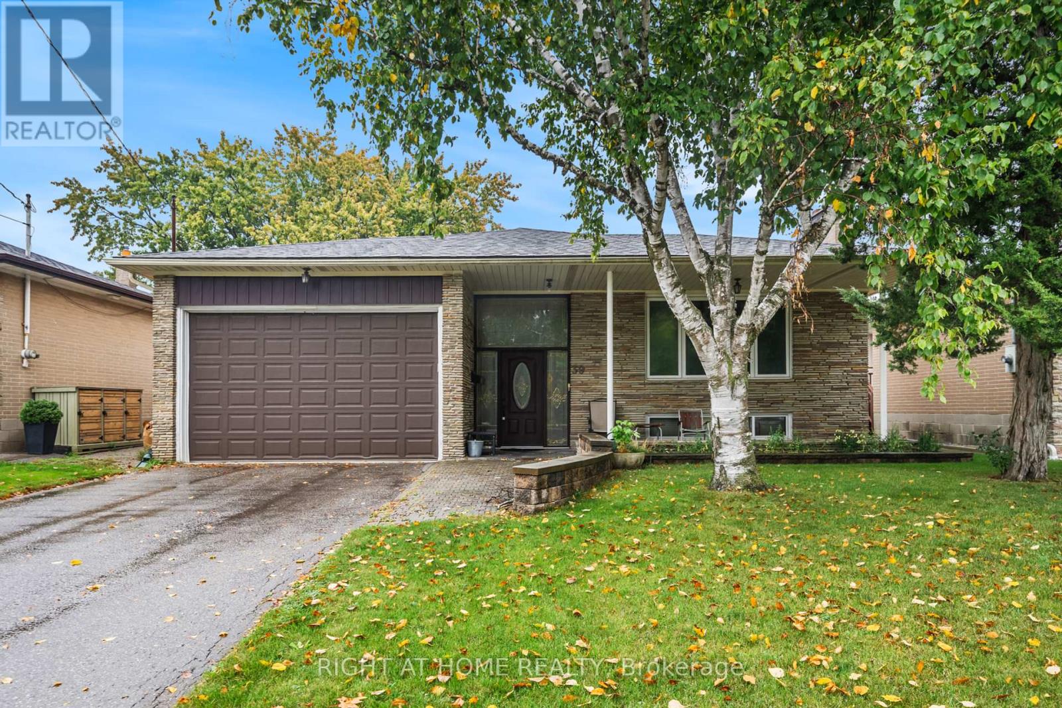1107 - 8081 Birchmount Road
Markham (Unionville), Ontario
Welcome to the most coveted 1 + Den layout at the Signature Condominium featuring 2 full bathrooms and 681 sqft of intelligently designed living space. This west-facing gem is bathed in natural sunlight from morning till dusk, offering unobstructed panoramic views that elevate everyday living. Inside, you'll find a thoughtfully upgraded space with stylish light fixtures, a custom island, integrated appliances, and sleek roller shades throughout. The den has been enhanced with an upgraded French door, offering versatility and privacy for a home office, nursery, or guest space. It is Move-in-ready and complete with 1 parking spot and a locker, this suite also offers access to premium hotel-style amenities shared with the Marriott. Perfectly positioned in the heart of Downtown Markham, you're steps to Unionville GO, top-rated schools, public transit, Hwy 407/404, lush parks, and renowned restaurants. (id:50787)
Union Capital Realty
53 Janes Crescent
New Tecumseth (Alliston), Ontario
Located In The Highly Sought-After Treetops Community. This Beautifully Designed 4-Bedroom, 3-Bathroom Home Offers Over 2,000 Sq Ft Of Functional Living Space With Exceptional Upgrades Throughout. The All-Brick & Stone Exterior Offers Stunning Curb Appeal, While Inside Youll Find An Open-Concept Layout With Upgraded Hardwood Flooring, A Bright Home Office, And A Spacious Family Room Perfect For Entertaining.The Chef-Inspired Kitchen Features A Premium 36 6-Burner Stainless Steel Gas Stove, Extended Quartz Countertops, Custom Two-Toned Cabinetry, Designer Backsplash, And Upgraded Fixtures. The Upper Level Includes Four Generously Sized Bedrooms And A Convenient Second-Floor Laundry.The Lower Level Is A Bright, Open Space With High Ceilings And Large WindowsIdeal For A Future Basement Apartment Or A Custom Rec Room. Endless Possibilities For Additional Living Space Or Income Potential.Close To Hwy 400, Schools, Parks, Golf Courses, Shopping, And Recreational Facilities. A Perfect Blend Of Comfort, Style, And Location. (id:50787)
RE/MAX Premier The Op Team
1441 Davis Loop Circle
Innisfil (Lefroy), Ontario
Exceptional Opportunity by the Beach! This exquisite 3,075 SQFT home by Ballymore Homes offers an unparalleled blend of modern luxury and functional living in a peaceful, family-friendly neighbourhood just moments from the water. Thoughtfully designed with premium upgrades, the open-concept layout creates an inviting atmosphere perfect for relaxation and entertaining. The gourmet kitchen boasts quartz countertops, a large breakfast bar, and a walk-in pantry with a servery. The main floor also has a library, while upgraded oak hardwood floors and an elegant oak staircase add timeless charm. The cozy family room with a gas fireplace provides the perfect gathering space. The primary retreat features a tray ceiling, a spacious walk-in closet, and a luxurious 5-piece ensuite. At the same time, the second bedroom has an attached three pc bath, and bedrooms 3 and 4 have a Jack and Jill bath, a second-floor laundry room, a sunken mudroom, and a basement with a cold cellar for extra storage. Located just a short stroll from the lake, marina, and stunning beaches, this home offers easy access to Innisfil Beach, Friday Harbour, golf courses, parks, and various shops and dining options. Major highways are minutes away, ensuring seamless connectivity. As the community grows with exciting future developments, this home presents an incredible investment opportunity with strong potential for appreciation. Whether you seek a luxurious residence by the water or a strategic real estate investment, this property is the perfect blend of tranquillity, convenience, and future growth. Don't miss your chance to own this spectacular home. Extras: Custom kitchen cabinets with taller uppers, ice line to fridge. The basement has 3 egress windows & rough-in bath. The master ensuite features an undermount sink, upgraded tiles & shower floor tile. The family room includes a CE & TV package with 2 conduits. TAXES YET TO BE ASSESSED.... (id:50787)
Save Max Superstars
47 Hawick Crescent Crescent
Caledonia, Ontario
4 BEDROOMS 3.5 WASHROOMS, ALL BEDROOMS ATTACHED TO WASHROOMS. FEATURES AN OPEN CONCEPT DESIGN, 9 FT MAIN FLOOR CEILINGS, A GAS FIREPLACE IN THE GREAT ROOM, 2-PC BATH, MUD ROOM, KITCHEN, DINETTE AND FORMAL DINING ROOM, WITH A WALKOUT TO THE BACKYARD AND A DOUBLE CAR GARAGE IN THE TRENDY NORTH EAST CALEDONIA! THE UPPER LEVEL OFFERS A MASTER BEDROOM SUITE WITH UNOBSTRUCTED VIEW FROM WINDOWS, HIS & HER WALK-IN CLOSETS, A 5-PC BATH ENSUITE, COMPLETE WITH A SOAKER TUB AND A WALK IN SHOWER. 2ND BEDROOM WITH 4 PC ENSUITE WITH 3RD AND 4TH BEDROOMS SHARING A 4-PC BATH, ALL LARGE, BRIGHT BEDROOMS AND CONVENIENT BEDROOM LEVEL LAUNDRY. THE UNFINISHED BASEMENT OFFERS ENDLESS STORAGE SPACE AND ROOM FOR YOUR HOME GYM OR CHILDREN'S PLAY AREA. LOCATED MINUTES TO DOWNTOWN SHOPS, GRAND RIVER TRAILS, LOCAL PARK, SCHOOLS AND ONLY A 15 MINUTE DRIVE TO THE 403 AND JOHN C MUNRO AIRPORT. GRASS AND DRIVEWAY WILL BE IN.TENANT PAYS RENT FOR WATER HEATER AND HRV. (id:50787)
RE/MAX Escarpment Realty Inc.
5 - 1321 Gerrard Street E
Toronto (Greenwood-Coxwell), Ontario
First Time Home Buyers! This Turnkey, One Bedroom Unit Offers a Functional Layout with Gallery Kitchen, Plenty of Storage in The Unit Laminate Flooring Throughout. In Addition to Plenty of Storage You Also Have Easy Access to Your Storage Locker Right Below Your Unit. Extremely Convenient Access to TTC. Walking Distance to Greenwood Park, Restaurants, Shopping and Entertainment. (id:50787)
Intercity Realty Inc.
1220 - 2031 Kennedy Road
Toronto (Agincourt South-Malvern West), Ontario
Discover this 1-year new 1 Bedroom + Den unit featuring 1 full bathroom, located in the vibrant Kennedy & Hwy 401 neighborhood. This thoughtfully designed suite offers:Open-concept kitchen with elegant stone countertopsSeven premium Energy Star appliances, including bespoke stainless steel kitchen appliancesIn-suite laundry with a stacked 24" front-loading washer & dryerFloor-to-ceiling windows in both the living room and bedroom4-piece bathroom with stone-top vanity and ceramic tiled showerLarge north-facing balcony offering excellent natural light1 parking spot included. Steps to groceries, restaurants, shopping, TTC, and Hwy 401 access ideal for commuters! (id:50787)
Avion Realty Inc.
1609 - 20 Meadowglen Place
Toronto (Woburn), Ontario
Welcome to sky-high living at its best! This sun-soaked 2-bedroom + large den stunner on the 16th floor brings you jaw-dropping city views through floor-to-ceiling windows and an open-concept layout perfect for everything from solo nights in to Saturday dinner parties. You'll love the sleek modern kitchen, two full bathrooms (no sharing required!), and the bonus den ideal for your WFH setup or 3rd bedroom. Laundrys in-suite, and there's a private balcony where you can sip your morning coffee with a view. It also comes with a parking spot and locker, so storage is a breeze. But wait theres more! The building spoils you with resort-style amenities: a rooftop pool with panoramic views, a gym, party room, media lounge, and 24-hour concierge. Set in a vibrant Toronto neighbourhood, you're just steps from parks, cafes, shops, and transit making city living effortless.This place is the total package. All thats missing is you! (id:50787)
Royal LePage Signature Realty
RE/MAX Millennium Real Estate
1579 Heathside Crescent
Pickering (Liverpool), Ontario
Fall in Love with this Tastefully Renovated 4+3 Bedrooms, 2.5 Storey Detached House Of 4500+ Sqft. Over $300K Spent In Upgrades Exuding Timeless Charm & Seamless Integration Of Modern Finishes. The Interior Boasts An Open Floor Concept Creating An Airy & Inviting First Impression. Matte Hardwood Floors & Pot Lights Thru-Out Lead To A Bright Living & Family Area Adorned W/ Large Windows Allowing Natural Light. The Updated Kitchen Features An Eye-Catching Island And Under-Cabinet Pot Lights Adding A Subtle Sparkle & Visual Appeal, Enhancing Both Functionality And AmbianceMaking It A True Chefs Dream. The 2nd Level Boasts 4 Generously Sized Bedrooms, Along With A Dedicated Office SpacePerfectly Suited For Todays Work-From-Home Lifestyle. As You Ascend the Charming Staircase On the 2nd Level, You'll Be Greeted By A Breathtaking, Open-Layout Loft Equipped With a 3-Pc Ensuite Providing A Perfect Canvas For A Lounge Area, A Creative Studio Or Even An Additional Bedroom. Endless Possibilities!! A Well-Maintained B/Yard Completes The Package, Perfect For Entertaining Or Relaxing. An Ideal Choice for Prospective Buyers with A Harmonious Blend Of Comfort & Elegance W/ Rental Income Potential Or In-Law Suite from the Legal/Finished Basement. It Comes with 3 Bedrooms and 2 Full Washrooms, A Separate Entrance and Its Own Laundry Unit. Prime Location Conveniently Located Minutes from Hwy 401, Pickering Town Centre, William Dunbar PS, Numerous Grocery Stores & Many More. An Absolute MUST-SEE, Come Treat Yourself to This Beauty! (id:50787)
RE/MAX Ace Realty Inc.
Basement - 12 Yvette Street
Whitby, Ontario
Renovated & Ready To Move In Basement For Lease In Whitby! Comes With 2 Spacious Bedrooms, 1 Full Washroom & 1 Parking Spot. Open Concept Layout With Ample Natural Light. Steps Away From, Public Transit, Schools, Local Amenities, & Hwy. (id:50787)
Royal LePage Ignite Realty
1343 Klondike Court
Oshawa (Kedron), Ontario
Welcome To 1343 Klondike Dr - A 1-Year-New Luxury Home On A Rare 55 Feet Wide Premium Walkout Lot Backing Onto Beautiful Natural Scenery! Nearly 3,000 Sqft Of Upgraded Living Space In A Quiet, Family-Friendly Area. This Gem Features A Grand Open-Concept Main Flr With Formal Living& Dining, Spacious Family Rm With Large Windows, & A Main Flr Office. Chef's Kitchen With Quartz Counters, Upgraded Cabinets, S/S Appliances & Center Island - Perfect For Entertaining! Upstairs Offers 5 Spacious Bedrms & 3 Full Washrooms, Including A Large Primary Suite With Walk-In Closet & Spa-Like Ensuite. Bright Walkout Bsmt Offers Endless Potential For In-Law Suite, Rental, Or Custom Rec Space. Top-Quality Finishes Include Glass Railings, Hardwood Flrs On Both Levels, Pot Lights & Modern Fixtures. Enjoy An Extended Stamped Concrete Driveway & A Private Backyard Patio Overlooking Lush Green Views. No Rear Neighbours - Just Peace, Privacy &Nature. A Showstopper Not To Be Missed! (id:50787)
RE/MAX Experts
885 Baylawn Drive
Pickering (Liverpool), Ontario
An Executive Retreat Like No Other! Welcome to the pinnacle of luxury living in this executive dream home perfectly positioned on a premium street, backing onto the tranquil Baylawn Drive Ravine. This distinguished residence offers an unparalleled blend of elegance, comfort, and natural serenity, designed for those who appreciate fine craftsmanship and refined living. Step into your private sanctuary, where a heated inground pool with a built-in hot tub is nestled among lush trees, accompanied by the soothing sounds of nature. The breathtaking ravine views provide the perfect backdrop for relaxation after a demanding day. From the moment you enter, the grand floating staircase sets the tone for this meticulously designed home. The open-concept layout is both inviting and functional, with formal living and dining areas that offer the perfect setting for hosting executive gatherings.The gourmet chef's kitchen overlooks the ravine and features high-end appliances, custom cabinetry with new Quartz counters (2025) and a walkout to a private balcony ideal for morning coffee or evening cocktails. The executive main floor office is located away from the hustle of the household. The lower level has a finished walkout basement designed for both entertainment and extended living. With panoramic ravine and pool views, this space is perfect for movie nights, billiards, or quiet relaxation. Additionally, it offers the flexibility to serve as an in-law suite. Lower level offers options for a second office or bedroom with forest views (id:50787)
RE/MAX Rouge River Realty Ltd.
1601 - 300 Alton Towers Circle
Toronto (Milliken), Ontario
This Spacious 2-Bedroom, 2-Bathroom Condo At 300 Alton Towers Circle Offers A Bright, Open-Concept Living And Dining Area With Laminate Floors And A Walk-Out To The Balcony. The Well-Equipped Kitchen Is Separate, And The Primary Bedroom Features A 4-Piece Ensuite And His-And-Hers Closets. The Second Bedroom Also Offers Ample Space And A Closet. Enjoy The Convenience Of Maintenance Fees Covering Heat, Hydro, Cable TV, And More. Building Amenities Include Concierge Service, An Exercise Room, Outdoor Pool, Sauna, And Visitor Parking. With An Underground Parking Space And A Prime Location Near Public Transit, Parks, Schools, And Community Centers, This Condo Is A Perfect Blend Of Comfort And Accessibility. For Lease At $2,600 Per Month, It's An Opportunity Not To Be Missed! (id:50787)
Anjia Realty
1210 Southdale Avenue
Oshawa (Donevan), Ontario
Welcome to 1210 Southdale Ave, Oshawa A Fantastic Opportunity in the Family-Friendly Donevan Neighbourhood! This well-maintained 3-bedroom, 2-bathroom semi-detached home features a functional layout with a bright open-concept living and dining area, a spacious kitchen, and a finished basement offering additional living space. The fully fenced backyard provides a private outdoor retreat, ideal for entertaining or relaxing. Conveniently located near schools, parks, transit, Close to 401, Lakeview Beach, Community Activities and close to many types of shopping facilities. Perfect for commuters! With two-car parking in the driveway and located on a quiet residential street, this home is ideal for first-time buyers, families, or investors. Don't miss this solid home in a desirable, established community! The roof is 8 years new with a 25 year warranty. New Windows in the Kitchen and the Living Room. (id:50787)
Century 21 Percy Fulton Ltd.
38 Deverill Crescent
Ajax (Central West), Ontario
Welcome to this beautifully updated 3-bedroom family home nestled on a quiet crescent in the heart of Ajax, just 5 minutes from the GO Train! Featuring spacious living and dining rooms with hardwood floors and elegant pot lighting, this home flows into a renovated kitchen with granite counters, stainless steel appliances, a stylish backsplash, pantry, and custom coffee station. The generous breakfast area opens to a stunning 2-tier entertainers deck and fully fenced backyard, perfect for outdoor living. Upstairs offers three well-appointed bedrooms, while the fully finished basement boasts a rec room, wet bar, and modern finishes. Recent upgrades include luxury vinyl plank flooring throughout (2023-2024), Fridge and Microwave (2023), hardwood stairs, fresh paint, updated trims, light fixtures, and smart home features like a Nest thermostat and WiFi deadbolt. With fully renovated washrooms, new interlocking front walkway with 4-car parking, and a peaceful family-friendly location, this home is truly move-in ready! (id:50787)
Exp Realty
315 Windfields Farms Drive E
Oshawa (Windfields), Ontario
Step into the epitome of modern living with this bright and spacious newer 2-storey FREEHOLD townhouse nestled in the highly sought-after Windfields community. Boasting laminate flooring throughout the main level, elegant quartz countertops, tastefully updated cabinetry, every corner reflects contemporary style and comfort. Enjoy the airy ambiance enhanced by 9 ft. ceilings, creating a welcoming atmosphere throughout.Indulge in everyday moments in the bright breakfast area, featuring a walkout to the deck and backyard, seamlessly blending indoor-outdoor living.The walkout basement, complete with rough-ins for a fourth bathroom, offers endless possibilities for additional living space flooded with natural light and direct access to the backyard, perfect for relaxation and entertaining alike. Located just moments away from Ontario Tech University, Durham College, Costco, plazas, banks, and new schools, convenience meets luxury in this prime location. Easy access to the 407 ensures seamless connectivity to wherever life takes you. Don't miss the opportunity to call this meticulously crafted townhouse your new home sweet home (id:50787)
RE/MAX Professionals Inc.
1006 - 100 Mornelle Court
Toronto (Morningside), Ontario
Great Opportunity For First Time Buyer Or Investors. Walking Distance To University Of Toronto, Centennial College, 24 Br TTC, Pan Am Sports Centre, Hospital, Hwy 401, Shopping, Places Of Worship. Amenities Include Gym, Swimming Pool, Sauna, Party Room, Car Wash, Visitor Parking. Bright & Spacious 2 Bedroom + Den - Can Be Used As 3rd Bedroom + 2 Full Washrooms. (id:50787)
Royal LePage Your Community Realty
1265 Woodbine Avenue
Toronto (Woodbine-Lumsden), Ontario
Welcome to 1265 Woodbine Avenue a beautifully renovated, fully detached 3-bedroom, 2-storey home where all you need to do is move in and enjoy. Meticulously maintained with attention to detail throughout, this turnkey property features stylishly updated kitchens and bathrooms, newer hardwood floors, and a bright, functional layout with a perfect work-from-home space. Step outside to your private, fenced backyard oasis ideal for kids, pets, and summer gatherings. A cozy covered deck lets you sit outside to enjoy warm rain showers, while a larger deck sets the stage for an outdoor living room where you can relax under the stars. Only an 11-minute walk to Woodbine subway station complete with a grocery store for convenient everyday shopping this home is perfectly located for both lifestyle and ease. Bike to Woodbine Beach along safe bike lanes for sunset strolls on the boardwalk, or walk to Taylor Creek Park for scenic trails, jogging paths, and peaceful moments in nature. You're also close to the vibrant Shops of the Danforth and a nearby farmers market offering fresh, local produce.Whether you're looking for the perfect starter home or ready to downsize without compromise, 1265 Woodbine Ave offers it all comfort, convenience, and community. **OPEN HOUSE SAT APRIL 26 & SUN APRIL 27, 2:00-4:00PM** (id:50787)
Royal LePage Signature Susan Gucci Realty
811 - 35 Hayden Street
Toronto (Church-Yonge Corridor), Ontario
Don't miss this exceptional 1-bedroom plus den unit in the highly sought-after Yonge and Bloor neighbourhood. This modern and stylish space features an open-concept living, dining, and kitchen area, perfect for comfortable city living.Located just steps from the subway, Yorkville, the Financial District, premier shopping, and top-rated restaurants, this unit offers unbeatable convenience. The den, enclosed with French doors, provides versatility and can be used as a second bedroom or a private office.The building offers a range of high-end amenities, and with a perfect 100 Walk Score, everything you need is within easy reach. This is an excellent opportunity to live in one of Torontos most desirable locations. (id:50787)
Exp Realty
Revel Realty Inc.
1305 - 18 Harbour Street
Toronto (Waterfront Communities), Ontario
Welcome to Success Tower located at Bay & Lakeshore - perfectly situated just steps to the Financial District, PATH, bike paths, Waterfront, GO Train & Union Station. This spacious 2-bedroom, 2-bathroom corner unit features Floor-to-ceiling windows throughout. The Living/Dining Room area is open concept with a walk-out to the Balcony with amazing city views, the Kitchen features S/S appliances, granite counters, and a bright window with views of downtown Toronto. The primary bedroom includes a walk-in closet & 4-piece Bathroom and the Second Bedroom has a closet and a bright window. This unit is completed with a 4-piece bathroom, Hallway Closet & Washer/Dryer Closet. Includes one parking spot. Well-maintained building with affordable maintenance fees! An incredible opportunity -- priced to sell! Amenities include: 24 Hour Concierge, Paid Visitors Parking, Tennis Courts, Squash Courts, Indoor 70' Lap Pool, Huge Gym, Party Room, Media Room & More! (id:50787)
RE/MAX Plus City Team Inc.
Th114 - 59 East Liberty Street
Toronto (Niagara), Ontario
The best spot in Liberty village! Grab your Yoga mat, the pooch and walk straight out of your own front door from this ground floor one bedroom townhouse unit! No need to wait for an elevator. This unit has everything you need, stainless steel appliances, laminated plank flooring, bathroom with a huge walk in shower. Building amenities include 24 hour concierge, party room, gym, pool rooftop lounge. Tenant pays hydro (id:50787)
Bspoke Realty Inc.
2213 - 170 Sumach Street
Toronto (Regent Park), Ontario
Welcome to your new home, where every detail is set to enhance your urban lifestyle. This contemporary one-bedroom condo offers a compact yet skillfully designed living space of 531square feet. Step into an open-concept layout, this home features seamless integration of living, dining, and kitchen areas, all adorned with sleek finishes and modern fixtures that cater to a sophisticated taste. The neighborhoods boundless charm and the quality build of this condo come together to offer a lifestyle of comfort and convenience. Ideal for young professionals or couples, this is an opportunity to dwell in a prime urban area. Imagine preparing your morning espresso in a kitchen equipped with stainless steel appliances and abundant storage, then stepping out to your private balcony. Facing east, the balcony provides a picturesque setting for a serene morning or a quaint evening retreat, gazing over the vibrant life of the city. Natural light bathes the interior, creating a warm, welcoming atmosphere thats perfect for both relaxation and entertaining. The large windows not just illuminate but also enhance the feel of spaciousness. Location is key, and living here puts you within arm's reach of essential amenities and some of Toronto's best attractions. Just a stroll away, you'll find Ali's NOFRILLS, efficient TTC for public transport, a community food centre, a splash pad, a playground, a community garden, and a greenhouse, as well as community events and the Regent Park Aquatic Centre. Education is also just around the corner with Collège français secondary school, making this spot exceptionally convenient. (id:50787)
Property.ca Inc.
806 - 50 Power Street
Toronto (Moss Park), Ontario
Beautiful 1 Bedroom Unit in the Corktown District, 8th Floor, East Facing with Clear Scenic Views From your Balcony, Overlooking Parkette. Experience Luxury the minute You enter this Complex Built by Reputed Great Gulf. Smooth 9ft ceilings. Modern Kitchen with Quartz Counter Top And S/S Appliances, Laminate Floor Throughout, Pot Lights in the large Bathroom, U/G Electrical Fixtures And Blackout Blinds. Surrounded by Trendy Restaurants And Cafeterias, Walking Distance to St. Lawrence Market, Eaton Centre, George Brown, Distillery District, Toronto Metropolitan University (Formerly Ryerson), Financial District, Theatres, Hospitals, Parks, Places of Worship, and More. Easy access to Highways , Next to Upcoming New Subway Line. (id:50787)
Better Homes And Gardens Real Estate Signature Service
39 Heathview Avenue
Toronto (Bayview Village), Ontario
Welcome to this prime opportunity in the desirable Bayview Village area! This property features 3 bedrooms and 3 bathrooms, situated on a generous lot that offers tremendous potential for renovation or redevelopment.Whether youre looking to create your dream two-story home or capitalize on an investment opportunity, this location is ideal. Enjoy easy access to Bayview Villages vibrant array of grocery stores and banks and parks, and take advantage of the nearby DVP for seamless commuting.Dont miss your chance to explore the endless possibilities with this home. (id:50787)
Right At Home Realty
2503 - 32 Davenport Road
Toronto (Annex), Ontario
Welcome To The "Yorkville Condominium " - Gorgeous 2 Bedroom + Den Unit With Side by Side Parking & Locker In The Most Prestigious Yorkville Neighborhood In Toronto. This Beautiful High Floor Unit Has 10 Foot Ceilings With Floor To Ceiling Windows And Two Walkout Balconies Offering 856 SqFt Indoor Living Space and 128 SqFt Outdoor Living Space. Bright And Spacious. European Style Designed Kitchen With Miele Appliances, Centre Island, High End Finish. Luxury Corner Unit Watching East And North With Clearview of Rosedale. This Luxury Condo Building Has All Including Rooftop Terrace, Wine Cellar, 24H Concierge, Exercise Room, Gym, Party Room, Visitor Parking. A Perfect Location With A Walk score Of 100. Bloor & Yorkville Shopping Is Only Steps Away! Close to Boutiques, Nice Restaurants, Library, Galleries, Subway, Upscale Shops, U of T. Move in and Enjoy, Life is Easy. Pictures showing were taken before the current tenancy. (id:50787)
Homelife Landmark Realty Inc.



