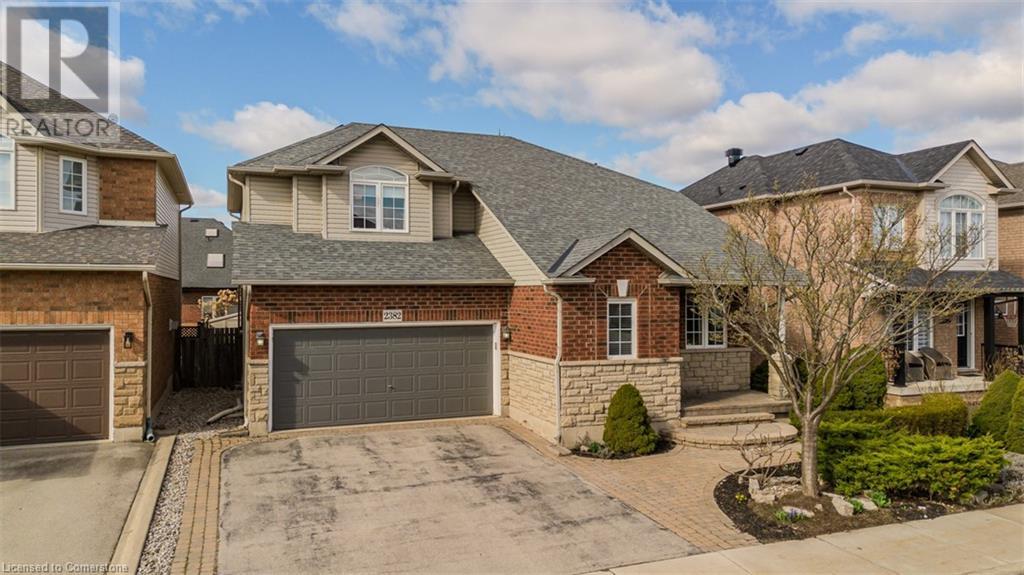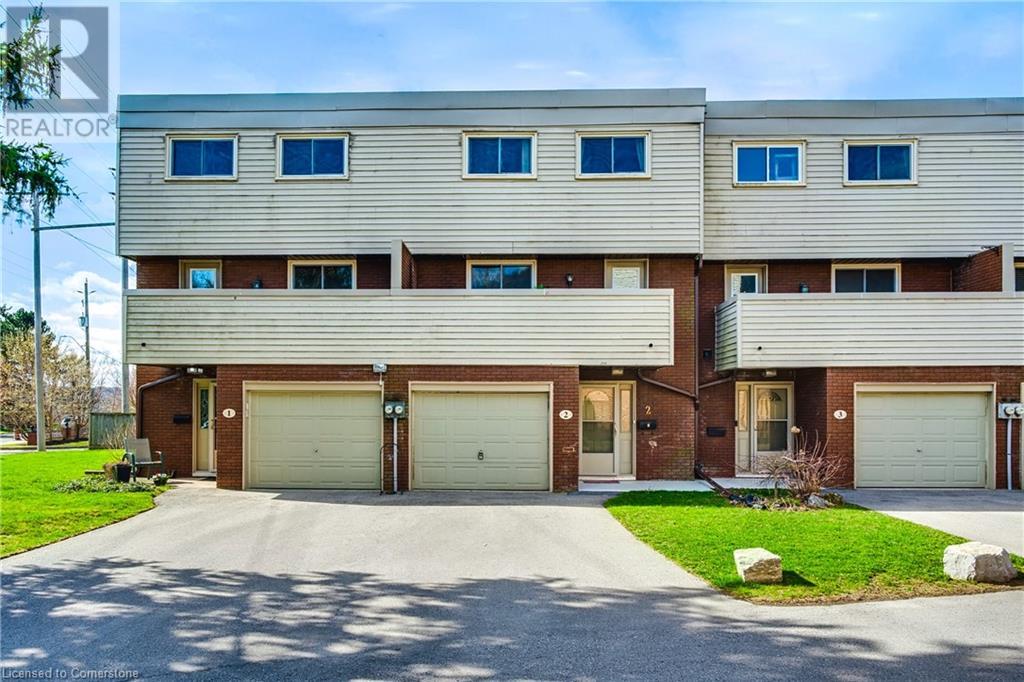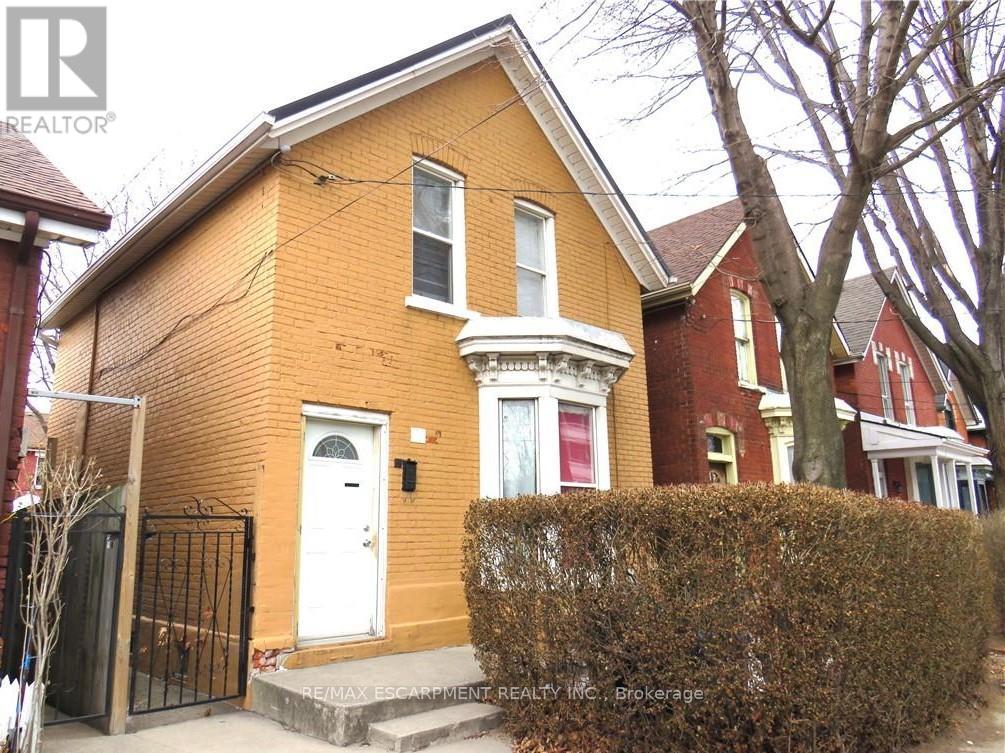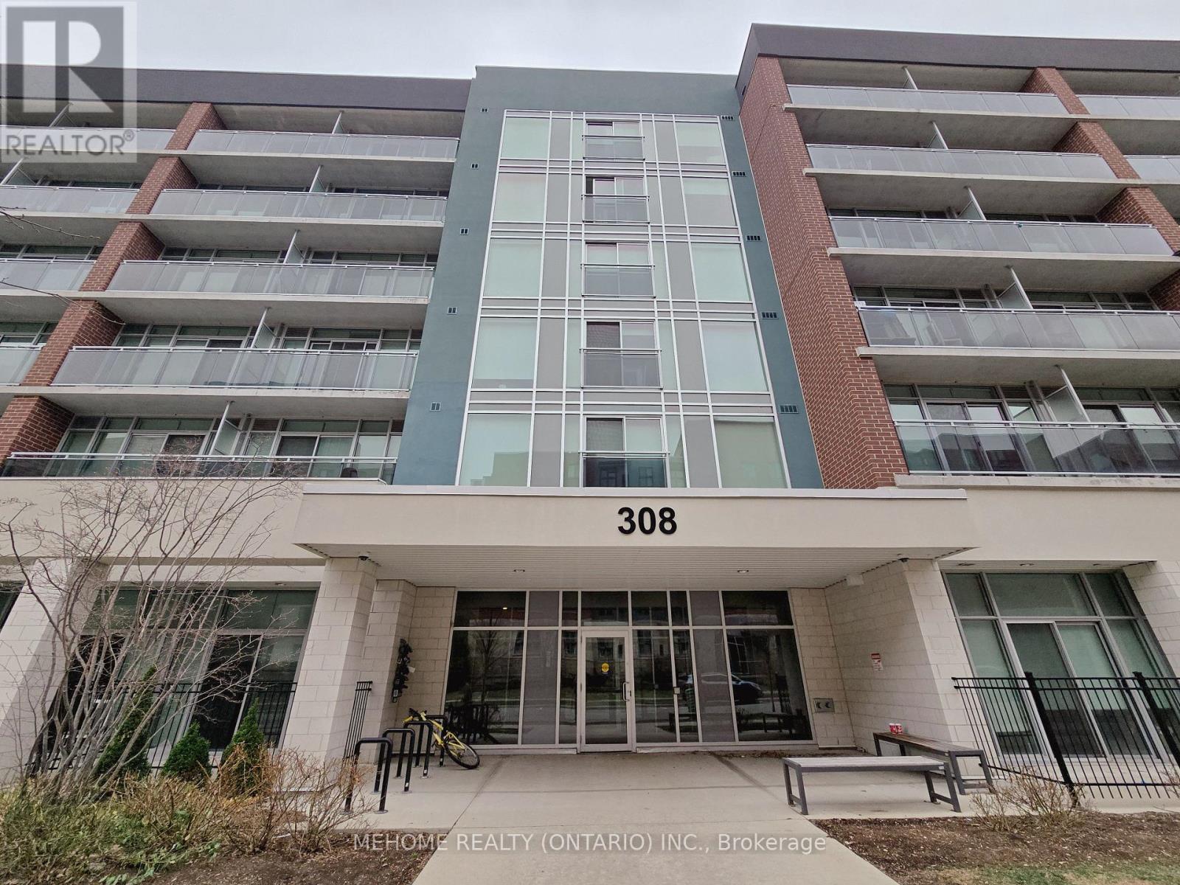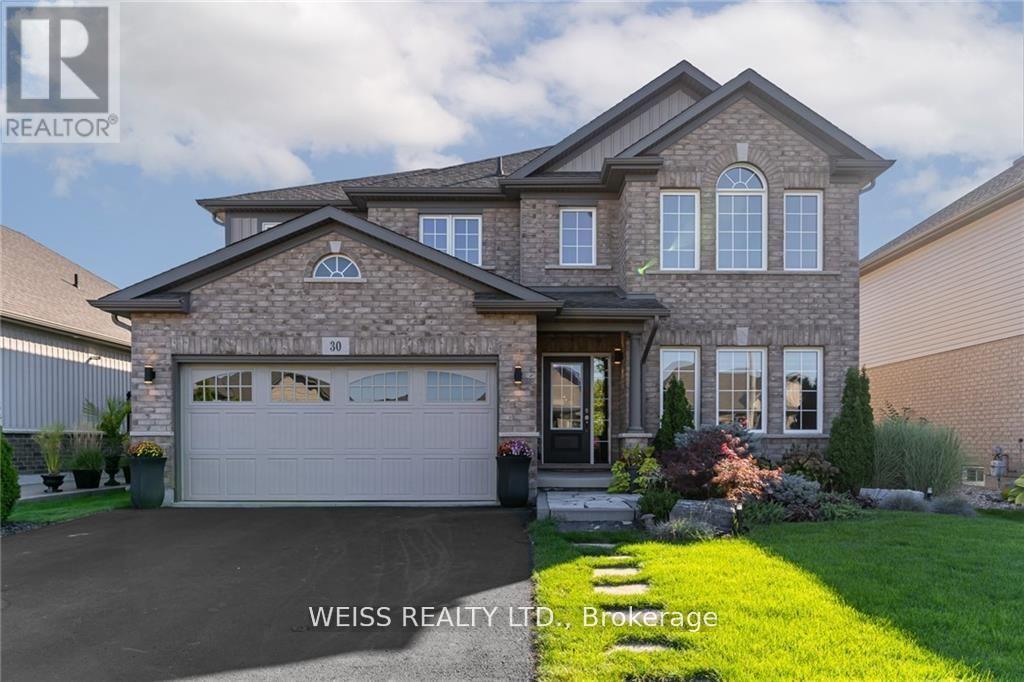645 Armstrong Rd
Shelbourne, Ontario
Welcome to this stunning 5-bedroom detached home, boasting over 3,400 sq ft of luxurious living space. With recent upgrades and thoughtful design elements, this property offers both style and comfort. Recent enhancements include a new AC, furnace, and garage door opener, along with sleek quartz kitchen counters and backsplash that complement the modern stainless steel appliances. The bright, open-concept kitchen features a spacious center island, perfect for entertaining, and seamlessly flows into the expansive family room, ideal for gatherings or relaxing evenings. Enjoy the convenience of separate living and family rooms, providing ample space for both formal and casual occasions. The charming circular staircase adds a touch of elegance, while the hardwood flooring throughout enhances the home's warm ambiance. Each of the five spacious bedrooms is thoughtfully designed with its own attached full bathroom, ensuring privacy and comfort for every family member or guest. The oversized master closet offers generous storage solutions, while the ground-floor laundry room provides easy access to the double-car garage for added convenience. The property sits on an extra-deep lot with a private yard and no homes behind, offering a serene and spacious outdoor retreat. Located close to all essential amenities, this remarkable home combines modern upgrades with functional living spaces to meet your every need. Dont miss the opportunity to make this exceptional property yours! (id:50787)
Royal LePage Signature Realty
2382 Emerson Drive
Burlington, Ontario
Welcome to this beautiful DeMarchi-built home, showcasing a rare open-concept design not often seen in the Orchard community. With a striking stone and brick exterior, this 3+1 bedroom home blends modern convenience with timeless style. The main floor features a stunning custom kitchen with high quality stainless appliances, including a 5-burner Monogram gas range and built-in wall oven, centered around a huge peninsula island (secondary sink) offering incredible counter space and sleek modern cabinetry. A walkout to the backyard makes indoor-outdoor living easy, while a unique walk-in pantry provides exceptional storage rarely found in homes of this style. The great room is warm and inviting, anchored by a gas fireplace, and a convenient 2-piece powder room completes the main level. Upstairs, oak hardwood flooring runs throughout the bedroom level, where you'll find a spacious laundry room, a full 4-piece main bath, and 3 large bedrooms including a primary suite featuring a walk-in closet and a private 4-piece ensuite. The fully finished basement adds a spacious recreation room, a separate bedroom, a 3-piece bathroom, a gym area, a wet bar ready for your customization, and plenty of storage space. Step outside to a backyard built for extended seasonal use, complete with a natural gas firepit and a built-in Napeolon BBQ — perfect for entertaining. Practical upgrades include a Tesla Universal charger (compatible with most EV brands) mated to a 60-amp line in the double garage (capable of supporting an additional charger), customizable Lutron dimmers on many light fixtures throughout the home, a new sump pump with battery backup, a brand-new 200 AMP electrical panel (2023), a high- efficiency furnace (2019), and an owned on-demand hot water heater (2020). This thoughtfully designed home combines distinctive features, functionality, and an unbeatable location — a true standout in the Orchard! (id:50787)
Royal LePage Burloak Real Estate Services
23 Watsons Lane Unit# 2
Dundas, Ontario
This stunning 4-bedroom townhouse nestled in the heart of Dundas, offering breathtaking escarpment views and the perfect blend of nature and convenience. Located in a quiet, family-friendly community, this home is ideal for those seeking a vibrant yet peaceful lifestyle. Just a short drive from charming downtown Dundas, you’ll enjoy boutique shopping, cozy cafés, and local dining. Spend weekends at the scenic Dundas Driving Park or explore nearby trails and conservation areas. Inside, the home features spacious principal rooms, an open-concept main floor, and large windows that flood the space with natural light. The upper level offers four bedrooms, including a primary retreat with a walk-in closet. With modern finishes throughout, ample storage, and a private backyard, this townhouse has everything you need for comfortable living, including exclusive use to an outdoor pool that can be enjoyed during the hot summer months! Perfect for families, professionals, or those looking to downsize without compromise—this is Dundas living at its finest. (id:50787)
RE/MAX Escarpment Golfi Realty Inc.
30222 Highway 62
Hastings Highlands (Monteagle Ward), Ontario
Great starter home for first time home buyer or investment property for Airbnb or a rental property. 1.4 acre property in Birds Creek. Many updates throughout the years, Newer windows & doors. Electrical updated in 2016, propane heating in 2018, 4pc Bathroom and walk-out to the back deck, bunkie on the property for your guests with its own exterior bathroom complete with composting toilet and vanity. The detached fully insulated garage. The large level private backyard is beautifully treed. (id:50787)
Royal LePage Credit Valley Real Estate
29 Oxford Street
Hamilton (Strathcona), Ontario
Attention Investors & 1st Time Buyers! Spacious & Well Maintained 2 Storey Victorian Brick Home with In Law Suite.Improvements Over the Years Include Metal Roof Installed in 2019 with 50 Year Transferable Warranty & 15 Year Workmanship Warranty. 100AMP Breakers. Eavestrough & Leaf Guard. Mostly Thermal Windows. Pot Lights. Hardwood Floors. Entertain in Your Maintenance Free Fencedin Yard with Deck & Concrete Patio. Large Shingled Roof Gazebo & Hot Tub. Great Walking Score! Steps to Countless Amenities Including theDowntown Core, West Harbour Go Station & Trendy James Street North. Minutes to 403 Highway, McMaster University, Dundurn Castle &Bayfront Park! Square Footage & Room Sizes Approximate. **EXTRAS** Approx 1,153 Square Feet (from MPAC/Owner) Elementary Schools:Hess Street, Strathcona, Bennetto. High Schools: cole Secondaire Georges-P.-Vanier, Westdale, Cathedral (id:50787)
Keller Williams Complete Realty
110 - 100 Beddoe Drive
Hamilton (Kirkendall), Ontario
Discover the perfect blend of comfort and convenience in this sought-after Fairways of Chedoke townhome, ideally situated backing onto greenspace filled with trees and scenic walkways with a view of the Golf Course. This bright and spacious freshly painted living area boasts open concept living and dining with eat-in kitchen and generous island, filled with natural light and complemented by a cozy fireplace. Enjoy wooded views and a seamless walkout to your serene and private back patio with new hardscapes (2022)perfect for relaxing or entertaining. Generously sized primary bedroom is complete with a 4-piece ensuite and double closet space. Two additional bedrooms with ample closet space and a second 4-piece bathroom ideal for family living. The finished basement offers newly updated flooring, additional living space, and plenty of storage, making it versatile for a variety of uses. An attached garage with inside entry provides added convenience for everyday living. Located on an exclusive enclave, this home is steps from the Golf Course with added convenience to University, Parks, Trails, trendy Locke St and excellent schools. Enjoy the ease of minimal exterior maintenance while living in a vibrant and welcoming neighbourhood. With approximately 1,511 square feet of total living space, including the finished basement, this home is move-in ready and waiting for you to make it your own. (id:50787)
RE/MAX Escarpment Realty Inc.
102 - 7277 Wilson Crescent
Niagara Falls (Oldfield), Ontario
New 1 Bedroom - 2 bathroom Condo with 9 ft ceilings. Quick accessibility to any amenity and highway in Niagara Falls. Favourable Layout with tons of Natural Light. Ensuite stable washer / Dryer. 1 parking spot available. Ring Camera. Immediate Occupancy available. (id:50787)
Exp Realty
104 - 7277 Wilson Crescent
Niagara Falls (Oldfield), Ontario
New 2 Bedroom - 2 bathroom Condo with 9 ft ceilings. Quick accessibility to any amenity and highway in Niagara Falls. Favourable Layout with tons of Natural Light. Ensuite stable washer / Dryer. 1 parking spot available. Ring Camera. Immediate Occupancy available. (id:50787)
Exp Realty
416 - 308 Lester Street
Waterloo, Ontario
Welcome to Sage Platinum II, the ultimate student lifestyle condo just minutes from the University of Waterloo and Wilfrid Laurier! This fully furnished, modern 1-bedroom unit features a spacious layout, full-sized kitchen with granite countertops, and in-suite laundry. Proudly maintained by the owner, this unit has been kept in excellent condition. Enjoy bright natural light, a private balcony with open views, and functional workspace. Perfect for students or investors with high rental demand in the area. Amenities include a rooftop terrace, gym, study lounge, bike storage, visitor parking and secure entry. Walking distance to universities, restaurants, cafes, and public transit. (id:50787)
Mehome Realty (Ontario) Inc.
30 Clare Avenue
Welland (Coyle Creek), Ontario
Welcome To 30 Clare Ave, A Beautiful 2-Story Detached Home In Welland. Fully Upgraded (Hardwood Floors, Finished Basement), Spacious, And Well-Maintained (Single Owner) House Has 4 Bedrooms (3 + Loft on upper level and one in basement), 3 Bathrooms plus 1 Powder Room and Two car garage With Ev Charge Point For Electric Vehicles. Inside, Main Floor Offers An Exceptional Amount Of Space- Perfect For A Growing Family- Upgraded Kitchen, Main floor Laundry Room, Large Dining Room And Living Room With Gas Fireplace. Finished Basement Includes A Huge Recreation Room With A Kitchen, One Bedroom And A 3 piece Bathroom. On 2nd Floor Features Three Bedrooms- Master Bedroom Has An Ensuite Bathroom With Shower And Jacuzzi. Also Features A Large Family Room For Gathering, Enjoying Tea, Etc. (id:50787)
Weiss Realty Ltd.
1404 - 4677 Glen Erin Drive
Mississauga (Central Erin Mills), Ontario
Step into this stylish 2 Bedroom plus a good size Den and 2 Bathroom Pemberton built Corner Condo Apartment in a luxurious building, Mills Square, with all modern amenities matching today's lifestyle needs in the most sought after and prestigious location of Central Erin Mills, Mississauga. This south and east facing bright and spacious corner unit offers a living space of 935 sq ft, beautifully planned to provide great comfort, lifestyle and functionality. The large 250 sq ft wraparound balcony is accessible from the living room and primary bedroom, perfect for enjoying the breathtaking landscape, lake view and the City view. With floor-to-ceiling windows, the space is filled with natural light. *Den can be used as extra bedroom* Complete with 1 owned parking spot and an additional rented parking spot, an owned locker, essential appliances including a fridge, stove, dishwasher, range hood, microwave, an island and ample storage space in kitchen, in-suite washer and dryer, this modern retreat ensures a lifestyle of effortless elegance. Boasting 9 ft ceiling, laminate floors all across! High quality fresh paint and new stylish electrical light fixtures add up a lot to the fanciness of this beautiful apartment! A separate 17,000 Sq ft Amenity Building with Indoor Pool, Steam Rooms & Saunas, Gym/ Fitness Club, Library/Study. Two party rooms available that can be adjoined to be one. Erin Mills Town Centre with Walmart just across the Eglinton Ave., Minutes to Credit Valley Hospital, Top-rated schools of Mississauga/Peel, Walk-In Clinics, Pharmacies, Banks, Public Transit, minutes to Hwy 403 & 401, Quick access to Erin Mills Station and Streetsville GO station for commuters, nearby grocery stores, minutes walk to Crawford Green Park, John C Pallet Park and Erin Meadows Park and Community Centre, many cafes and restaurants, Erin Mills Centre food mall. Cineplex JUNXION and so much more!! Your dream home search ends here with this beautifully maintained Condo Apartment! (id:50787)
Homelife/miracle Realty Ltd
Lower - 2552 Whaley Drive
Mississauga (Cooksville), Ontario
Truly Beautiful 2 Bedroom, 1 Washroom + Laundry Room With 2 Parking Spaces In The Heart Of Cooksville. Newly Renovated Apartment With A Huge Family Room On The Ground Level With Fireplace And Sliding Door To A Huge Patio With Interlock And A Breathtaking Backyard. Modern Kitchen With Pot Lights And Brand New Appliances (Stainless Steel Fridge, Stainless Steel Dishwasher), Stainless Steel Stove And Front Load Washer And Dryer. Located On A Dead End Street, Very Quiet Surrounded By Multi-Million Dollar Custom Made Homes. Beautifully Landscaped With A Long Private Driveway (No Sidewalk To Clean The Snow). Very Convenient Location, Just South Of Dundas With Buses To Take You To The University Of Toronto (Mississauga Campus) And Buses To Take You To Kipling Subway Station. Next To Trillium Hospital And Cooksville Library. Close To Huron Park Community Centre, Close To Parks, Public Transit, 3 Schools (Floradale, Mary Fix Catholic School And Cashmere). Vacant Property Move In Immediately! Located On One Of The Best Streets In Cooksville. Rarely Available On This Dead End Street. (id:50787)
Royal LePage Realty Centre


