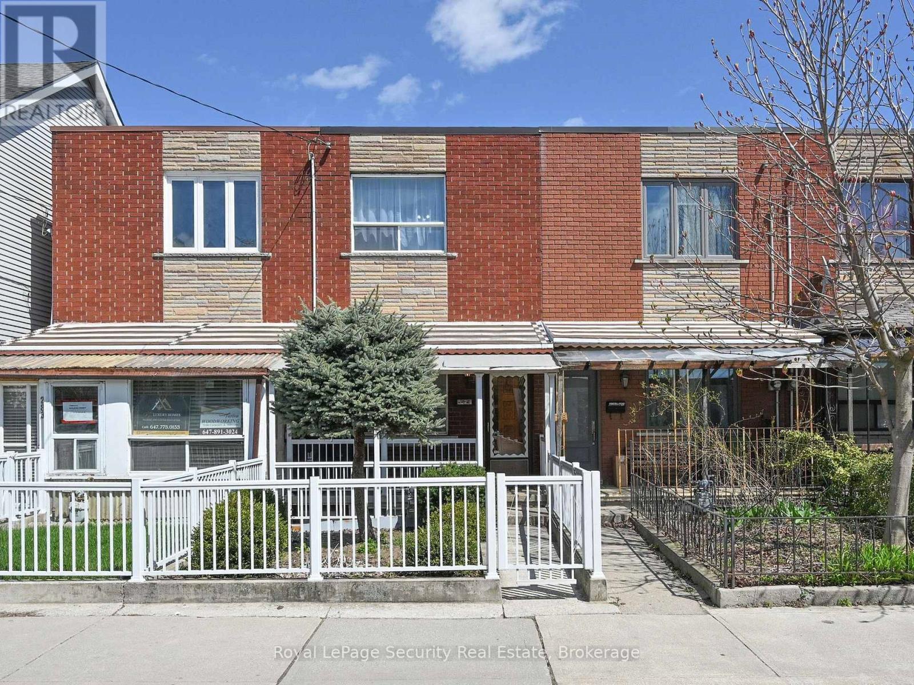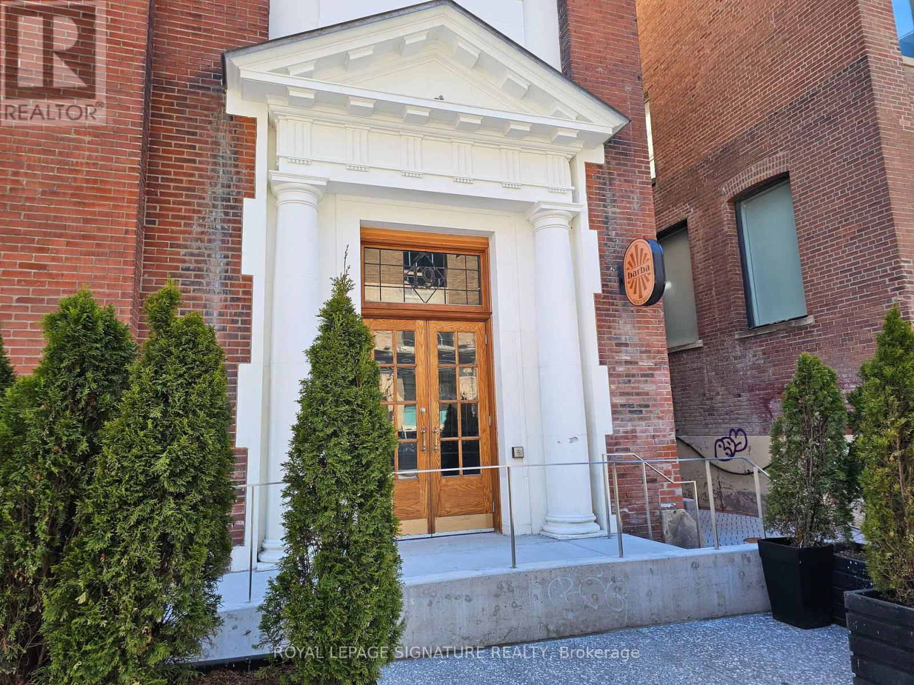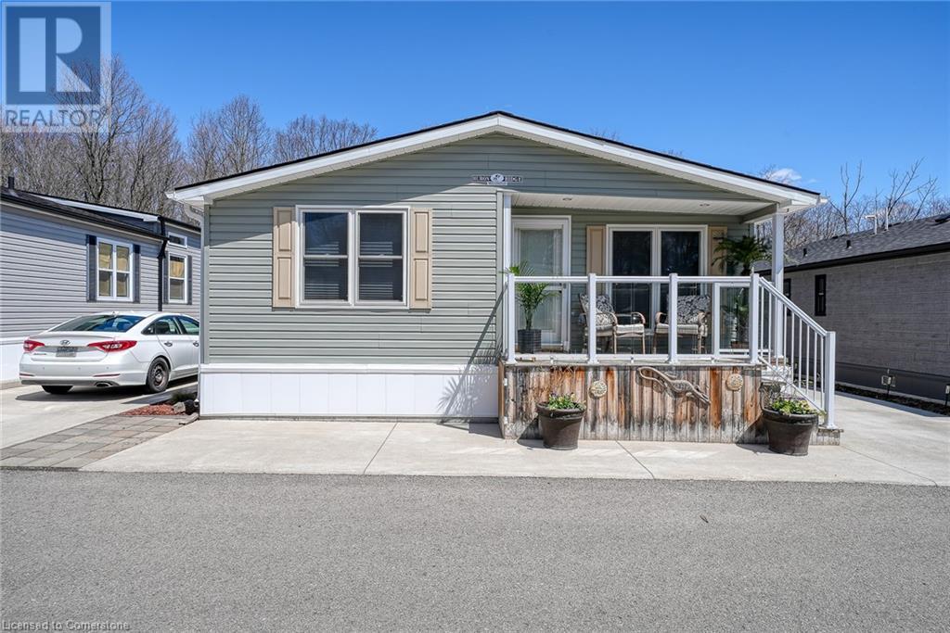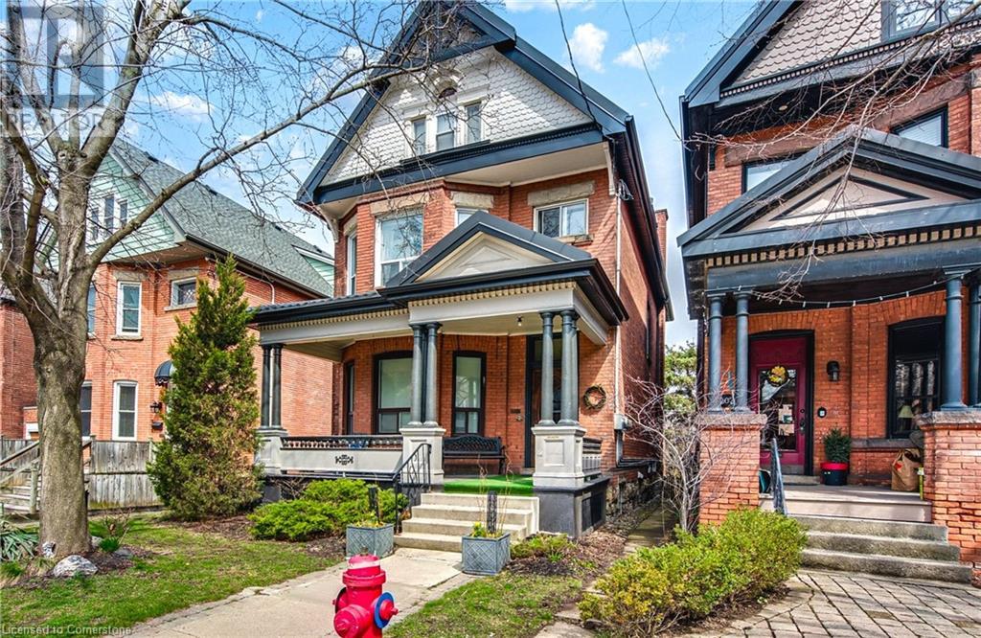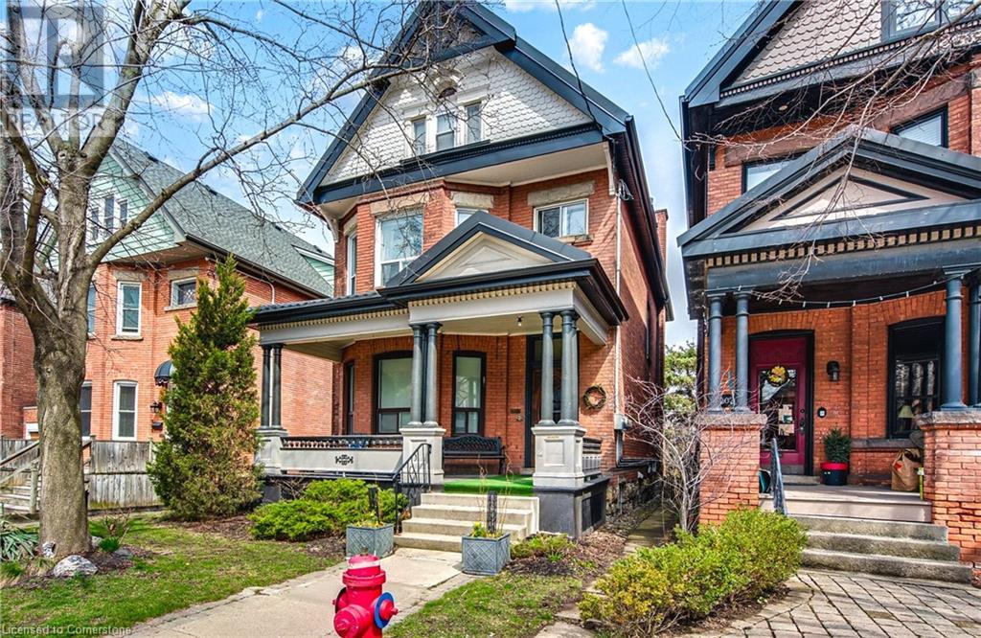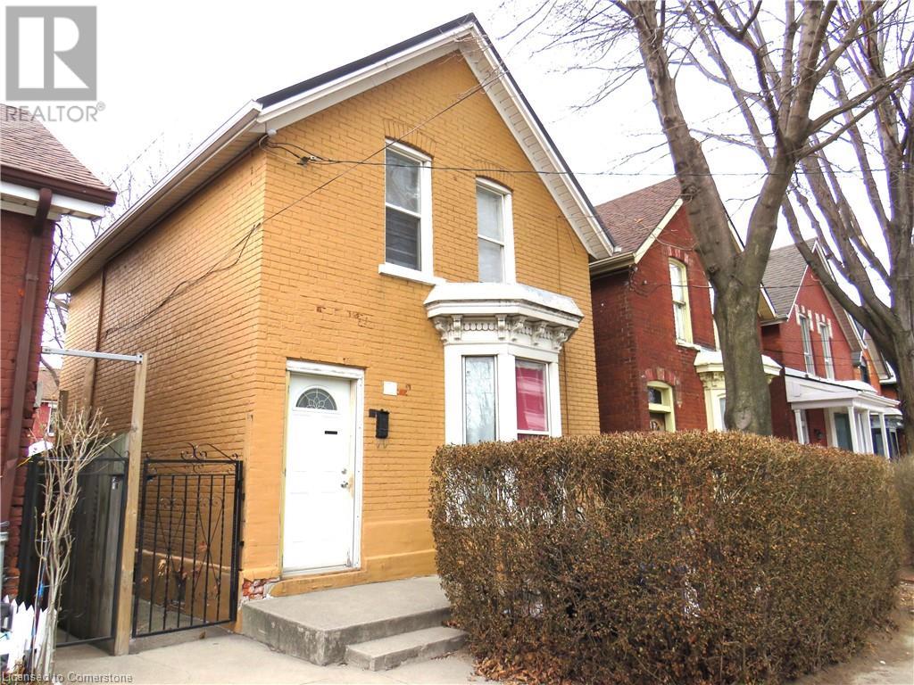811 - 10 Capreol Court
Toronto (Waterfront Communities), Ontario
Welcome to this sun-drenched, south-facing 2-bedroom condo perfectly positioned in the vibrant heart of downtown Toronto! With 768 sq. ft. of thoughtfully designed living space plus an additional 48 sq. ft. open balcony, this condo offers a spacious and functional layout ideal for professionals, couples, or savvy investors. Step inside to discover a freshly painted interior accented with brand-new light fixtures, creating a warm and inviting ambiance throughout. Both bedrooms are generously sized, offering ample space for relaxation, remote work, or hosting guests. Youll love the abundant storage options, including a dedicated locker and parking space, making city living incredibly convenient. The open balcony, finished with classic parquet flooring, is perfect for enjoying your morning coffee or unwinding after a busy day while soaking in the urban skyline. Enjoy peace of mind with 24-hour concierge service, and take full advantage of the buildings prime locationjust steps from transit, the highway, grocery stores, wellness gyms, cafes, pubs, and acclaimed restaurants. Whether youre catching a game at the Rogers Centre, strolling along the waterfront, or commuting across the city, everything you need is right at your doorstep. With excellent walk and transit scores, this bright and beautiful condo offers downtown living at its finest. (id:50787)
Real Broker Ontario Ltd.
208 - 160 The Donway W
Toronto (Banbury-Don Mills), Ontario
Across from the prestigious Shops at Don Mills, this affordable alternative to a traditional condo purchase is nestled in a mature, tree-lined community. Enjoy spacious living for a fraction of the cost of nearby condos. This large unit features an open concept kitchen, a spacious bedroom, and a full living/dining area with a walk-out to a large charming balcony. This is an ideal opportunity for downsizers wanting to stay in a beautiful residential area, investors seeking a rental property or condo dwellers who love the lifestyle but are looking for more space at a reasonable price. Well run property with a healthy reserve fund and estoppel certificate available. (id:50787)
Royal LePage Estate Realty
108 - 3 Duplex Avenue
Toronto (Newtonbrook West), Ontario
Location Location Location!! Renovated 1915 Sqft 3 Level Home In Prime North York Neighbourhood! Walk In To A Wide Open Main Floor Featuring A Beautiful Kitchen With Granite Counters, Stainless Steel Appliances, Plenty Of Storage, Pot Lights, Large Island And A Spacious Pantry. Open Concept Dining And Living Room With An Electric Fireplace Feature Wall, 9ft Smooth Loft Style Ceilings With Crown Moulding, Floor To Ceiling Windows With Automatic Roller Blinds And A Walkout To One Of Two Outdoor Terraces! Second Level Feature Two Oversized Bedrooms Each With Large Wardrobe Closets. A Full Size Laundry Room And A 5 Piece Main Bathroom. Third Level Is For The Primary Bedroom Retreat! The Massive Room Includes A Spacious Sitting Area, Wardrobe Closets, Updated Ensuite 4 Piece Bathroom With Jacuzzi Tub And A Walkout To A Huge West Facing Second Outdoor Terrace! 2 Parking Spots, 1 Storage Locker, And Direct Underground Access To The Finch Subway! Steps To Go Bus Station And Subway. Close To Schools, Parks, Edithvale Comminuty Centre, Centrepoint Mall, Galleria Supermarket, Restaurants, Bars And All That The Yonge And Finch Corridor Has To Offer! (id:50787)
RE/MAX West Realty Inc.
314 - 70 Roehampton Avenue
Toronto (Mount Pleasant West), Ontario
Showstopper! Luxury Living In The Heart Of Midtown Toronto! LEED Certified And Award Winning Condo Built By Tridel. Beautiful Corner Unit With A Split Bedroom Design, 9ft Ceilings With Floor To Ceiling Windows Allowing Plenty Of Natural Light, 7.5" Hardwood Floors Throughout And Two Balconies. Approx 200K Of Renovations With High End Finishes Top To Bottom With No Expense Spared. Fabulously Designed Dream Kitchen Featuring; A Large Quartz Waterfall Island, Miele Induction Cooktop, Dishwasher & Steam, Speed And Convection Ovens; Samsung Smart Fridge, Zephyr Range Hood, Custom Back To Back Coffee & Cocktail Bar Which Includes Summit Bar Fridge/Freezer Combo And Wine Cooler. 2 Spacious Bedrooms Each With Their Own Full Bathroom And Walk In Closets! 3 Total Washrooms Feature Custom Tiles And Design, Both Ensuite Bathrooms Include Vovo Smart Bidet Toilets. Gorgeous Light Fixtures And Potlights, Premium Hunter Douglas Fully Automated Blinds And Shades With Remotes Throughout. Amazing Location Steps To Eglinton Subway & Future Crosstown LRT, North Toronto Collegiate, Schools, Parks, Restaurants, Bars, Grocery Stores. Top Notch Amenities Include; 24 Hour Concierge, Fitness Center, Sauna, Games Room, Party Room, Guest Suites, Indoor Pool, Outdoor BBQ Lounge And More! (Some photos are virtually staged) (id:50787)
RE/MAX West Realty Inc.
625 - 550 Queens Quay W
Toronto (Waterfront Communities), Ontario
Located in a highly coveted neighborhood just steps from the waterfront, this beautifully maintained 2-bedroom, 2-bathroom condo offers over 1,000 square feet of light-filled living space. The open-concept split bedroom layout extends to a sizeable balcony with a direct view of the lake, perfect for entertaining. Well managed low rise building with gym, great roof top patio w/bbq, party room, 24 hrs concierge, visitor parking, and guest suite. Steps from Music Garden, waterfront trails, restaurants, and the Well, with the TTC right at your doorstep. A rare opportunity not to be missed. (id:50787)
Slavens & Associates Real Estate Inc.
281 Euclid Avenue
Toronto (Trinity-Bellwoods), Ontario
Charming Downtown Townhouse in Trinity Bellwoods Endless Potential & Unbeatable Location! Welcome to this cherished three-bedroom, Townhouse in the heart of Trinity Bellwoods, one of Toronto's most vibrant and sought-after neighborhoods. Owned and lovingly maintained by the same owner for years, this home offers a rare opportunity to plant roots in a true downtown gem. Come and discover a bright and spacious home with excellent flow, perfect for families or professionals seeking proximity to the downtown core. The private backyard is ideal for entertaining or quiet relaxation and the separate garage facing a laneway offers the opportunity for a garden suite. The finished basement, completed with 2 separate entrances and second kitchen, opens the door to an in-law suite or income-generating apartment, making this property as versatile as it is charming. Enjoy serene moments on the front porch with views of the city. Whether you're looking to move in and enjoy as-is or customize to make it your dream home, the possibilities here are endless. Highlights include: Finished basement with 2 separate entrances and Second kitchen. Private backyard oasis, Steps to TTC streetcars on College and Dundas, Close to U of T, Toronto Metropolitan University, Queens Park & Hospital Row, Walkable to Kensington Market, Chinatown, and Yonge-Dundas Square , Minutes to Rogers Centre, Scotiabank Arena, Budweiser Stage & BMO Field. Lifestyle at your doorstep: From Local foodie favorite spots, to boutique shops, world-class dining, top-rated schools, and Toronto Western Hospital, this home places you in the middle of it all. Whether you're a family ready to grow or an investor eyeing prime downtown potential, this property is a **must-see**. Don't miss your chance to call Trinity Bellwoods home! (id:50787)
Royal LePage Security Real Estate
19 Duncan Street
Toronto (Waterfront Communities), Ontario
Turnkey and gorgeous licensed restaurant and bar in downtown Toronto situated in the Thomson Reuters Corporation headquarters. Located on Duncan Street in the heart of Torontos Entertainment District and just next door to the Financial District to the east and Queen West. Currently operating as a lovely cocktail bar in the evenings, and a cafe in the morning. It has its own gorgeous entranceway on Duncan and can also open up a garage style door to the main lobby of the office tower. Licensed for 23 plus the sunny west facing patio. Attractive lease of $10,619 Gross Rent including TMI with 10 years remaining. Full commercial kitchen with an 11-ft hood and tons of equipment. Ideal for conversion into a different concept, cuisine, or franchise. (id:50787)
Royal LePage Signature Realty
4449 Milburough Line Unit# 10 Cedar
Burlington, Ontario
An Absolute Stunner! Welcome home to Lost Forest Park in scenic Burlington. 10 Cedar is a gorgeous, detached, modular home nestled in an exclusive, year round gated community. This meticulously maintained home boasts a phenomenal kitchen opening up to your spacious living room, an Oversized Primary Bedrm with 4 pc ensuite PLUS a large Den (perfect for guests), add'l 3 pc Bath, In Suite laundry and plenty of storage! Outside, a manicured backyard Oasis awaits.. and that view! This particular beauty is set away from the rest of the park and backs onto greenery and forest for that tranquil Muskoka feel. Relax with morning coffee or an evening beverage on any of your 3 Decks. 2 convenient parking spots and handy storage shed. Enjoy everything that this well maintained Park has, including a community centre with Wi-Fi, dart boards, ping pong, puzzles, games, and a book exchange, plus a seasonal in-ground pool and scenic walking trails. There's a real sense of community here with all the extra activities like BBQ's, yoga, cards, dinners and dances. All this just minutes to Waterdown shopping districts, the Legion, YMCA, Memorial Park, dog park, and beautiful waterfalls. This is your chance to enjoy peaceful, low-maintenance living in a vibrant and welcoming setting. (id:50787)
RE/MAX Escarpment Realty Inc.
RE/MAX Escarpment Realty Inc
204 Herkimer Street
Hamilton, Ontario
Welcome to 204 Herkimer St. a one-of-a-kind century residence blending historic charm with contemporary versatility in sought-after Kirkendall neighbourhood. A prime investment or multi-generational living opportunity, this 2.5-storey detached beauty offers incredible value with four self-contained units including three 1-bedroom and one 2-bedroom unit -each with its own kitchen, bath, and private entry. Separately metered. Original charm shines throughout this home with elegant hardwood flooring, wood trim, vintage hardware, and a character-rich front door. Thoughtful architectural details blend timeless character with spacious, well-laid-out floor plans, soaring 9 ft. ceilings, and solid brick construction on a hand-hewn stone foundation. A private driveway leads to a rare double detached garage, nicely landscaped grounds, and ample street parking. Steps to Locke Street's vibrant shops, restaurants, top schools, greenspace, and transit-with easy highway and hospital access. A home that's rare, remarkable, and ready- don't miss it! (id:50787)
RE/MAX Escarpment Golfi Realty Inc.
204 Herkimer Street
Hamilton, Ontario
Welcome to 204 Herkimer St. a one-of-a-kind century residence blending historic charm with contemporary versatility in sought-after Kirkendall neighbourhood. A prime investment or multi-generational living opportunity, this 2.5-storey detached beauty offers incredible value with four self-contained units including - three 1-bedroom and one 2-bedroom unit —each with its own kitchen, bath, and private entry. Separately metered. Original charm shines throughout this home with elegant hardwood flooring, wood trim, vintage hardware, and a character-rich front door. Thoughtful architectural details blend timeless character with spacious, well-laid-out floor plans, soaring 9 ft. ceilings, and solid brick construction on a hand-hewn stone foundation. A private driveway leads to a rare double detached garage, nicely landscaped grounds, and ample street parking. Steps to Locke Street’s vibrant shops, restaurants, top schools, greenspace, and transit—with easy highway and hospital access. A home that’s rare, remarkable, and ready — don’t miss it! (id:50787)
RE/MAX Escarpment Golfi Realty Inc.
29 Oxford Street
Hamilton, Ontario
Attention Investors & 1st Time Buyers! Spacious & Well Maintained 2 Storey Victorian Brick Home with In Law Suite. Improvements Over the Years Include Metal Roof Installed in 2019 with 50 Year Transferable Warranty & 15 Year Workmanship Warranty. 100 AMP Breakers. Eavestrough & Leaf Guard. Mostly Thermal Windows. Pot Lights. Hardwood Floors. Entertain in Your Maintenance Free Fenced in Yard with Deck & Concrete Patio. Large Shingled Roof Gazebo & Hot Tub. Great Walking Score! Steps to Countless Amenities Including the Downtown Core, West Harbour Go Station & Trendy James Street North. Minutes to 403 Highway, McMaster University, Dundurn Castle & Bayfront Park! Square Footage & Room Sizes Approximate. (id:50787)
RE/MAX Escarpment Realty Inc.
302 Carlisle Road
Carlisle, Ontario
Introducing an unparalleled estate, perfectly positioned on 17 acres with dual access points in the charming village of Carlisle. Zoned S1 Residential, this estate presents an incredible opportunity, with inclusion of road allowance off of Parkshore Place, allowing potential future development of 5 separate lots. The custom-built bungalow spans 4,600 sqft and is a masterpiece of natural stone construction. The home boasts high-end finishes throughout, offering a living experience worthy of a magazine spread. As you step through the striking 10-foot glass front door, you’re immediately greeted by an abundance of natural light and the breathtaking beauty of this extraordinary home. The open-concept main level features soaring 12 to 14 ft ceilings, raw oak hardwood floors with chevron inlay, and state-of-the-art Selba kitchen equipped with premium Thermador appliances, including a show-stopping 10.5-foot island. The formal dining room sets the stage for lavish dinner parties, while the expansive great room, featuring a cozy fireplace, provides an ideal space for relaxing. This level also offers a private office and two beautifully appointed bedrooms. But the crowning jewel of the home is the master suite. The luxurious ensuite will leave you speechless, with a freestanding tub set before a fireplace, a dual-entry shower with multiple showerheads, and a gorgeous double vanity. The thoughtfully designed mudroom/laundry area leads to a staircase that takes you to a 800 sq. ft. loft, complete with a full bathroom, built-in desks, and sleeping quarters. Step outside onto the expansive covered porch with a built-in BBQ center, perfect for al fresco dining while overlooking the inviting inground pool and the tranquil, sweeping views of the property. Additional features include a large outbuilding and recently renovated farmhouse, ideal as a home office, guest house, or accessory building. A must-see property that promises a lifestyle of luxury and endless possibilities! (id:50787)
RE/MAX Escarpment Realty Inc.






