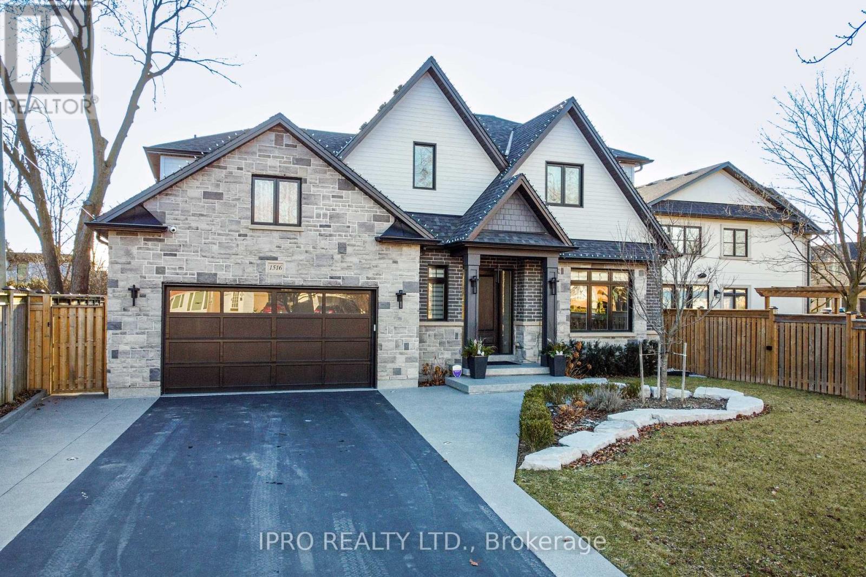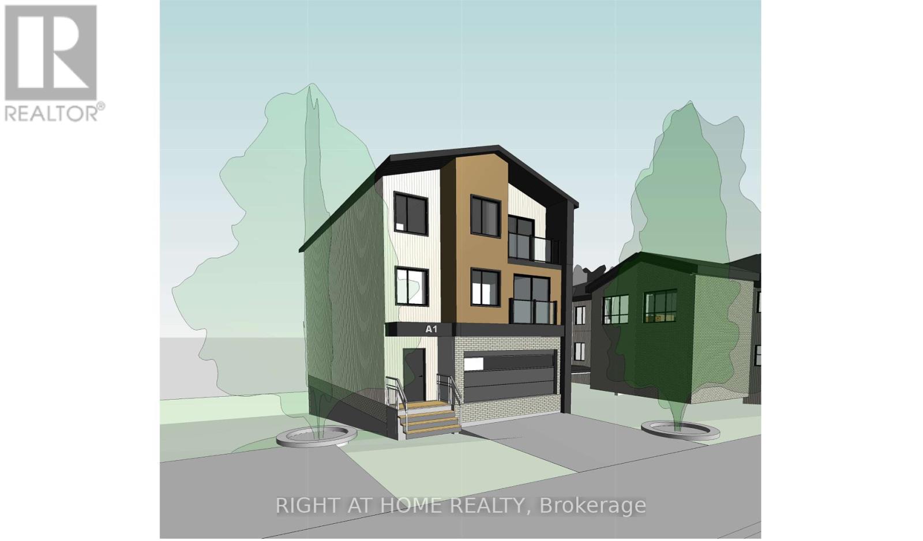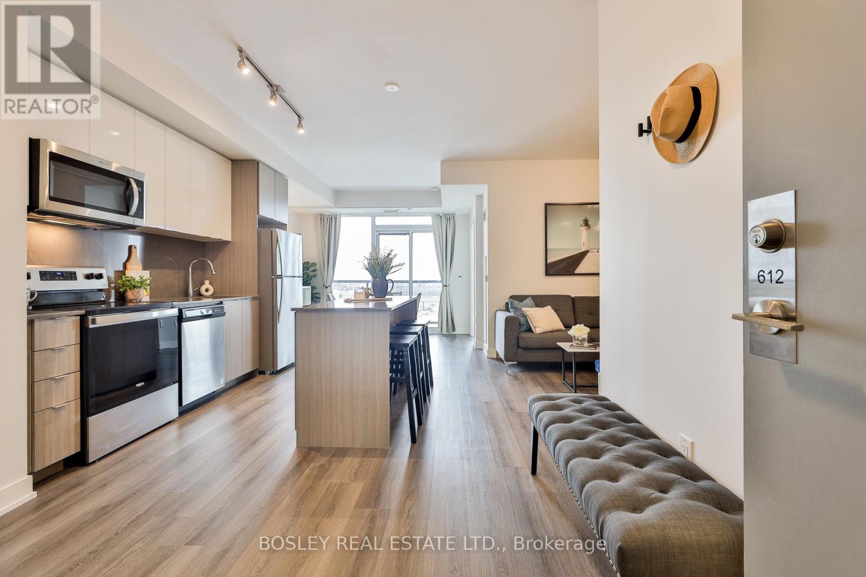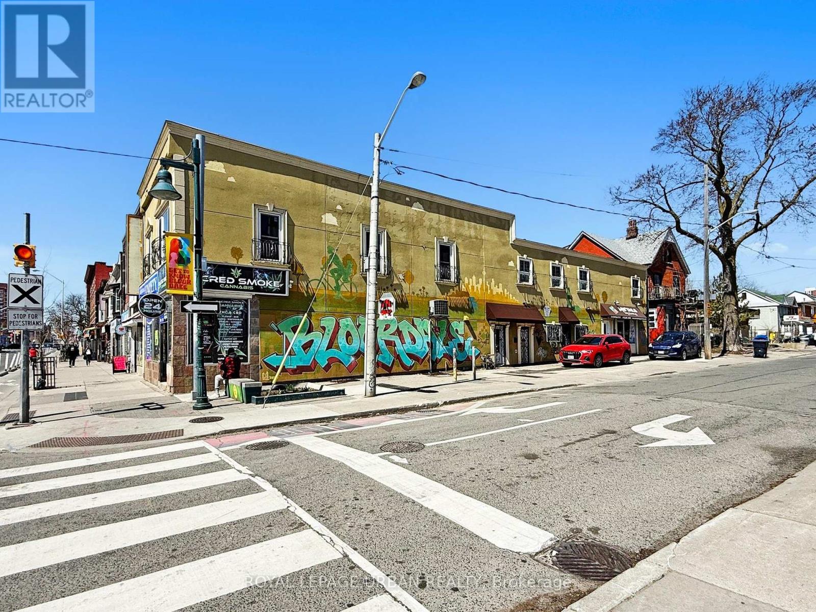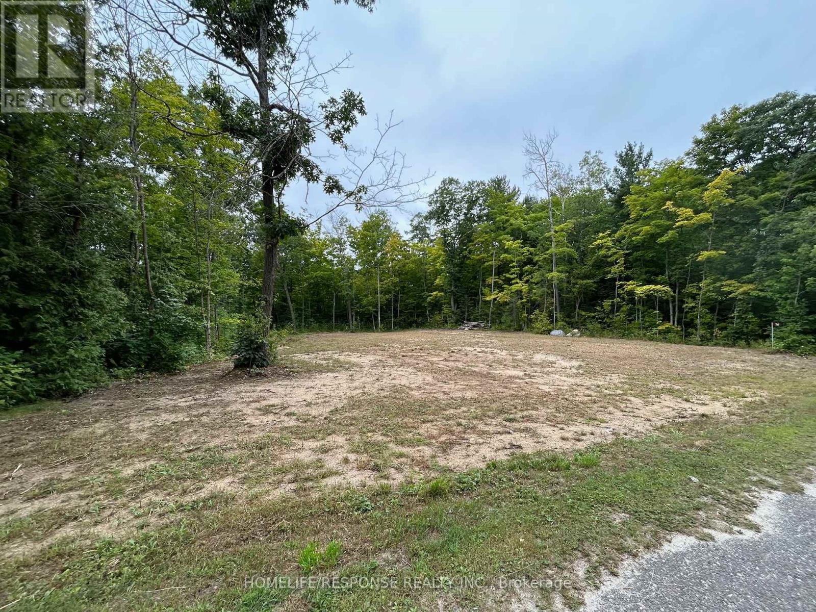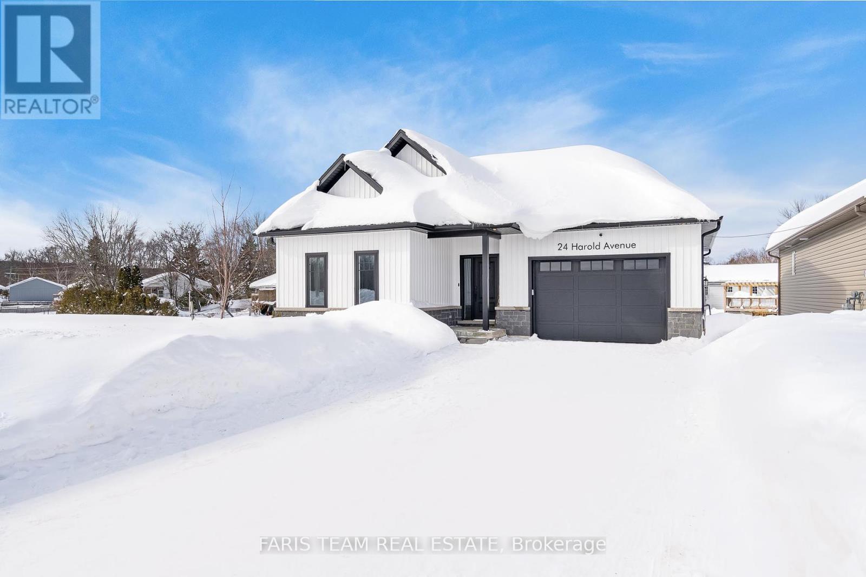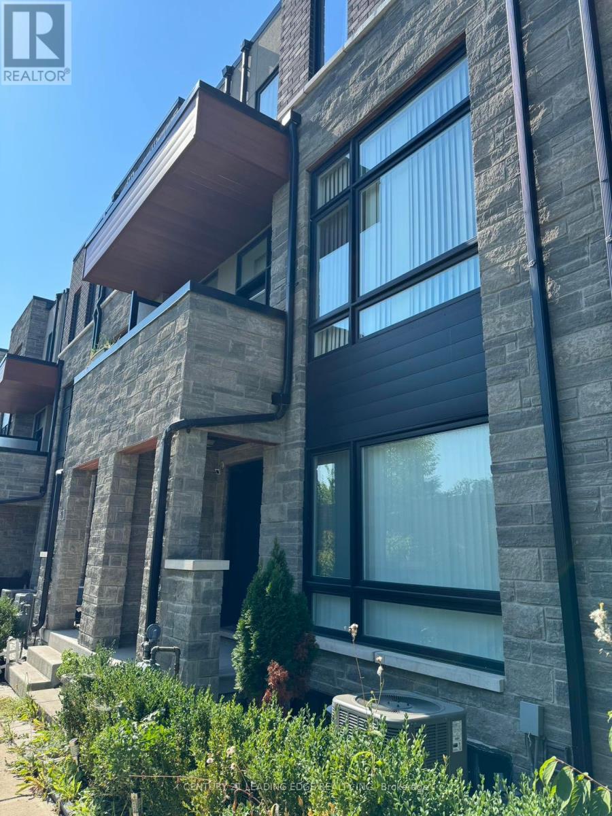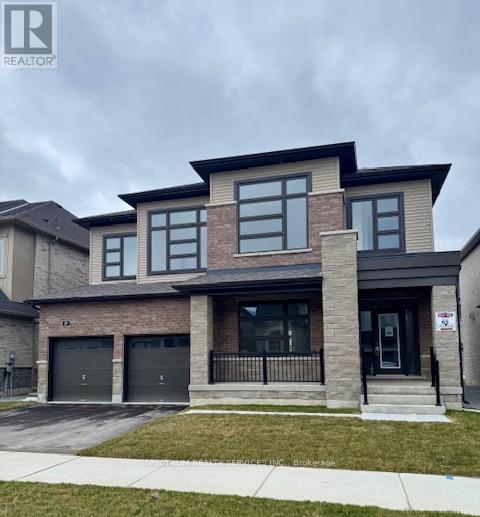283 Cedar Avenue
Meaford, Ontario
A Rare Offering! 110 Ft of Pristine, Unobstructed Waterfront in Meafords Exclusive Sunnyside Beach Enclave! Discover the unmatched tranquility of waterfront living in this exceptional four-season retreat, nestled on one of Meafords most private and exclusive streets. With 110 feet of prime Georgian Bay shoreline, every day begins with awe-inspiring sunrises and ends with the gentle rhythm of the waves. This spacious 4+1 bedroom home offers a timeless, open-concept design that seamlessly blends comfort and functionality. The main floor features a generous primary suite great for convenience and privacy, vaulted ceilings in the family room, and a two-way wood-burning fireplace perfect for cozy evenings after a day on the water. Floor-to-ceiling windows and walkouts connect you to the oversized wraparound deck, where panoramic views of the bay become your daily backdrop. The kitchen, bright and welcoming, includes a breakfast area that invites long, lingering mornings overlooking the water. Upstairs, you'll find three additional bedrooms and a loft-style layout with skylights that offers lots of natural light, privacy and space for family or guests. The walk-out lower level includes a separate in-law or guest suite, an additional bedroom, and a great room with hot tub access ideal for entertaining or relaxing year-round. Enjoy calmer waters ideal for swimming, kayaking, paddle-boarding, fishing & other water sports, right from your backyard. Whether you're seeking a peaceful primary residence, a family cottage - home away from home, or an investment property, this home offers it all with year-round road access and just minutes to downtown Meaford. A rare opportunity to own a legacy waterfront property where comfort meets lifestyle, and every day feels like a getaway. Welcome home! Under jurisdiction of Grey Sauble Conservation Authority, 2 Right-of-Ways (on each side of property). Shed has slight Encroachment on Right-of-Way (id:50787)
RE/MAX Crosstown Realty Inc.
1516 Pembroke Drive
Oakville (Cp College Park), Ontario
For Those Who Appreciate the Finer Things, Welcome to this Absolute Stunner nestled in the Landscapes of 16 Mile Creek. This Home offers over 5,000 Sq.Ft. of Total Living Space complete with Hardwood and Heated Floors Throughout. 4+1 Bedrooms, 2 Designer Kitchens with Built-In Appliances, a Main Floor Den, 4 Full Bathrooms. The Fully Finished Basement with Over Sized Windows and Separate Entrance offers Additional Living Space, complete with a 5th Bedroom, it is ideal for Guests or Multi-Generational Living. Step outside to your own Private Oasis, featuring a Sparkling Swimming Pool, Built-In BBQ and a Charming Cabana, Perfect for Outdoor Relaxation and Entertaining. A Short Walk/Drive to Private and Public Schools and close to all Major Amenities. This Home offers the perfect blend of Pura Vida .. Pure Simple and Elegant Living !! (id:50787)
Ipro Realty Ltd.
Conf A - 120 Fairview Road W
Mississauga (Fairview), Ontario
Attention Builders!! Developers!! Investors!! Amazing Opportunity To Buy Vacant residential Building Lots! In the heart of Mississauga One of a kind opportunity to own and build a high-end purpose-built four-plex in one of the best locations in the city of Mississauga can offer!! Maximum Approved building between 4400SqFt and up to 5000Sq ft or rentable living space!! Configuration A: Includes 4 units size start at 900, 900, 1300, 1300 sqft with an expected Return of $400+k in first year and $120+k each year after. Walking Distance From Square One Shopping Center At Fraction Of Land Cost At That Neighborhood. Zoning and plan of subdivision approved! to 9 Freehold Residential Lots Created Consist Of //6 lots fronting on Public rd & 3 Lots With POTL fronting on A Private Road Created Within The Property. City Will Allow Building On 8 Lots immediately With 1 Residential Lot On Hold Pending Development Of The Neighboring Property, Land or bundle Land-Construction financing can be arranged for prospective buyers/investors willing to optimize their cash (id:50787)
Right At Home Realty
705 - 2961 Dufferin Street
Toronto (Yorkdale-Glen Park), Ontario
Great Neighbourhood! Public Transit On Dufferin And Lawrence. Supermarket (Next Door), Recreation Centers, The High-End Yorkdale Mall, International School (Next Door), The Modern Humber River Hospital, All Within A Short Distance! With Good Assigned And Local Public Schools Very Close To This Building, Your Kids Can Thrive In The Neighbourhood.This Building Is Located In A Park Heaven, With 4 Parks And A Long List Of Recreation Facilities Within A 20 Minute Walk From This Address.The Apartment Features A Very Functional Floor Plan Layout And Large Windows That Fill It With An Abundance Of Natural Light. The Oversized Balcony Is An Extension To The Living Area. The West Exposure Offers Unobstructed Views Of The City, And Allows You To Enjoy Sunny Afternoons And Beautiful Evening Sunsets.Very Clean Unit With Spacious Rooms. Just Painted Throughout. New Vinyl Flooring Has Just Been Installed In Living, Dining And Bed Rooms. Coin-Op Laundry Facilities Are In-Building On The Main Floor. Please No Smokers. A1 Tenant(s) Only. Tenant(s) Must Obtain Own Contents Insurance. (id:50787)
Royal LePage Your Community Realty
612 - 859 The Queensway
Toronto (Stonegate-Queensway), Ontario
Gorgeous Large 1 Bedroom + Flexible Den/Living Area Loaded With Upgrades And An Unobstructed South Facing Lake View ! Parking And Locker Included ! Perfect Layout allowing flexibility for modern living | Every detail thoughtfully planned and tastefully finished | Sunlight fills the space through large floor to ceiling south facing windows | Smooth 9 Ft ceilings | Upgraded Kitchen Quartz Backsplash And Countertop, Oversized Quartz Kitchen Island, *Full Size Appliances*, Main Bath Finished With Quartz Counter And Backsplash, Porcelain Tiles, And A Built In Linen Closet For Additional Storage | Amazing Amenities: 24 Hour Concierge*, Gym, Yoga Room, Party Room, Visitor Parking, Kid's Play Area, Outdoor BBQ, Dining, and Lounge Areas | Steps To TTC, QEW/427, Costco, No Frills, Craft Breweries, Starbucks, Famous Sushi Kaji & Tom's Dairy Freeze, Queensway Park W/ Skating Pad, Ford Hockey Centre, Humber Parklands & Trails, And All The Best Of City Living | (id:50787)
Bosley Real Estate Ltd.
1264 Bloor Street W
Toronto (Dovercourt-Wallace Emerson-Junction), Ontario
OVER 5% CAP RATE on BLOOR STREET! TURN-KEY mixed-use CORNER building featuring 4 updated residential units and 3 commercial storefronts, generating approx. $140,000 in NET OPERATING INCOME with UPSIDE. This HIGH-VISIBILITY corner lot offers STRONG foot and vehicle traffic, boulevard parking, and is STEPS to the Lansdowne subway station entrance, surrounded by dense residential and vibrant local businesses, and new developments! The residential units have been renovated within the last 12 years and attract quality tenants. A SOLID investment opportunity in a dynamic, transit-rich neighbourhood. (id:50787)
Royal LePage Urban Realty
56 Poplar Drive
Tiny (Lafontaine), Ontario
This lot has everything to get you started with your building right away without wasting any time. New survey completed, 2 sets of different sample floor plans ready to choose from. One of the few lots in Sought After Lafontaine Neighbourhood that provides a natural downgrade slope that allows for a seamless basement walk-out! This Beautiful West facing lot its located only a 5 min walk from gorgeous sandy Cove Beach and 10 Min walk from Tiny Cove Marina. It has recently been cleared while preserving stunning mature trees that add natural charm & privacy. Located on a quiet street a few Kilometers away from Lafontaine Village (with shops, gas station & LCBO), Approx. 15 min drive to Midland & Penetanguishene. Approx. 90 min. Drive to Toronto. Close to OFSCA Snowmobile trail system & Approx. 40 min. drive from Mt. St. Louis skiing hills. Great opportunity to build a cottage that will allow for a year-round residence with high demand vacation rental potential! **EXTRAS** Gas, Hydro, Garbage Collection & High-Speed Internet are available (id:50787)
Homelife/response Realty Inc.
24 Harold Avenue
Severn (Coldwater), Ontario
Top 5 Reasons You Will Love This Home: 1) A rare find for first-time buyers, those looking to downsize, or anyone in need of a stylish home with adaptable space for hosting guests or extended family 2) Newly built in 2023, offering a fresh contemporary design with a seamless flow between the living room and kitchen, creating the perfect setting for effortless entertaining 3) Featuring two bedrooms and two bathrooms on the main level, along with an extra bedroom, bathroom, and a spacious family room, ideal for multi-generational living 4) Set on a spacious lot with no neighbours on one side, providing a sense of seclusion and tranquillity in a quiet setting 5) Ideally located just minutes from Highway 12 and Highway 400 for easy commuting and close to golf courses, Mount St Louis and scenic trails, making it an ideal home base for outdoor enthusiasts. 1,786 fin.sq.ft. Age 2. Visit our website for more detailed information. (id:50787)
Faris Team Real Estate
45 Pennell Drive
Barrie (Ardagh), Ontario
SHOWS 10+++! EXTENSIVELY UPGRADED FAMILY HOME ON A SPACIOUS CORNER LOT! Welcome to your dream #HomeToStay in a serene neighbourhood with effortless access to amenities. Just steps away from schools and parks, this newly built home, constructed in 2020, sits proudly on a generous corner lot. Admire the immaculate curb appeal, which includes a paved driveway, double-car garage, stone-scaped perennial gardens, and a spacious wrap-around covered porch. Step inside to a welcoming interior boasting 9-foot ceilings, custom zebra shades, upgraded baseboard trim, and gleaming hardwood floors with an upgraded staircase to match. The cozy living room features a linear electric fireplace with a stylish shiplap surround and an elegant coffered ceiling. The gorgeous eat-in kitchen offers quartz countertops, under-cabinet lighting, increased cabinet height, stainless steel appliances, and a walk-in pantry. Enjoy seamless indoor-outdoor living with a patio door walkout to the new cedar deck with aluminum railings. After a long day, retreat to the primary suite with a walk-in closet and a luxurious spa-like ensuite highlighted by a walk-in glass shower and a freestanding soaker tub. The unspoiled basement awaits your personal touch, with thoughtfully upgraded large windows for future development. The fully fenced backyard is a private oasis, providing ample space for the whole family to enjoy, complete with a shed for extra storage. Added fence height on the street sides offers additional privacy, while a large pergola invites you to entertain family and friends in style. Don't miss your chance to own this exceptional home in a family-friendly neighbourhood with standout upgrades, space to grow, and outdoor features you'll love! (id:50787)
RE/MAX Hallmark Peggy Hill Group Realty
159 Carpaccio Avenue
Vaughan (Vellore Village), Ontario
Luxurious Double Car Garage Townhouse Located In High Demand Area, Open Concept Layout W/ Double Car Garage. Lots Of Natural Light Pouring Into Your Builder Quality Finished Home. Bright & Large Windows. Garage Direct Access To The House. Close To Go Station, Vaughan Mills, Schools, Park Churches, Wonderland, Hospital, Highway 400 And All Amenities. (id:50787)
Century 21 Leading Edge Realty Inc.
977 Srigley Street
Newmarket (Gorham-College Manor), Ontario
This Is A Linked Property.Charming Bungalow On A Beautiful Sunny Lot! The Bright Open Concept ,The Kitchen Walks Out To An Oversized Deck, Walking Out To The Gorgeous Backyard With Mature Trees,Space For A Garden, For Family Fun, Conveniently Located Close To Shopping, Restaurants, Parks, Schools, Hospital & The Highway. ** This is a linked property.** (id:50787)
Master's Trust Realty Inc.
21 Lorrain Hand Crescent
Georgina (Keswick South), Ontario
Stunning Quality Inventory Home By Regal Cress Homes Boasting 3334 sqft. Two Story Home In The Growing Lakeside Community Of Keswick. Home Features 4 Bedrooms And 4 Bathrooms, Open Kitchen/Breakfast Area To Family Room With Gas Fireplaces, Double Car Garage. This Home Is Minutes To Lake Simcoe, Beaches, Marinas, Golf Courses, Shopping, Restaurants And Schools. Situated At The Top Of The 404 Highway, You Are 15 Minutes To Newmarket And 30 Minutes To Markham. House Comes With A Generous Incentive Package As It Is Finished To The Drywall Stage Allowing You To Choose Your Own Finishes. (id:50787)
Spectrum Realty Services Inc.


