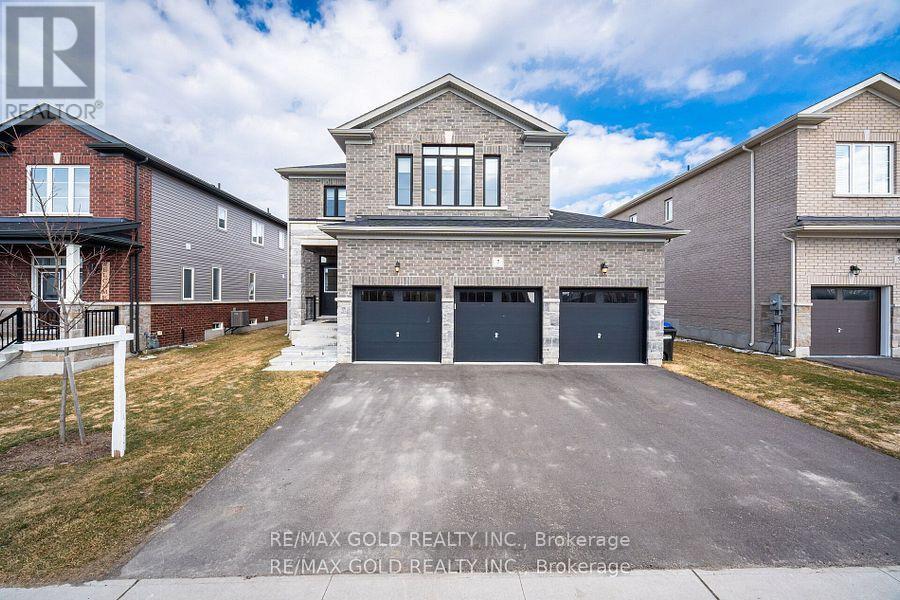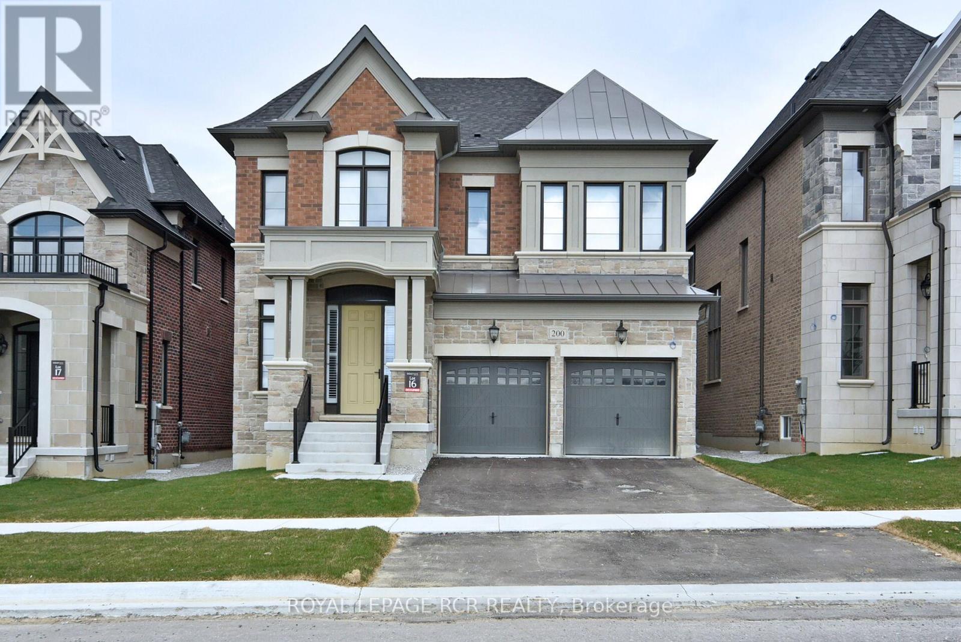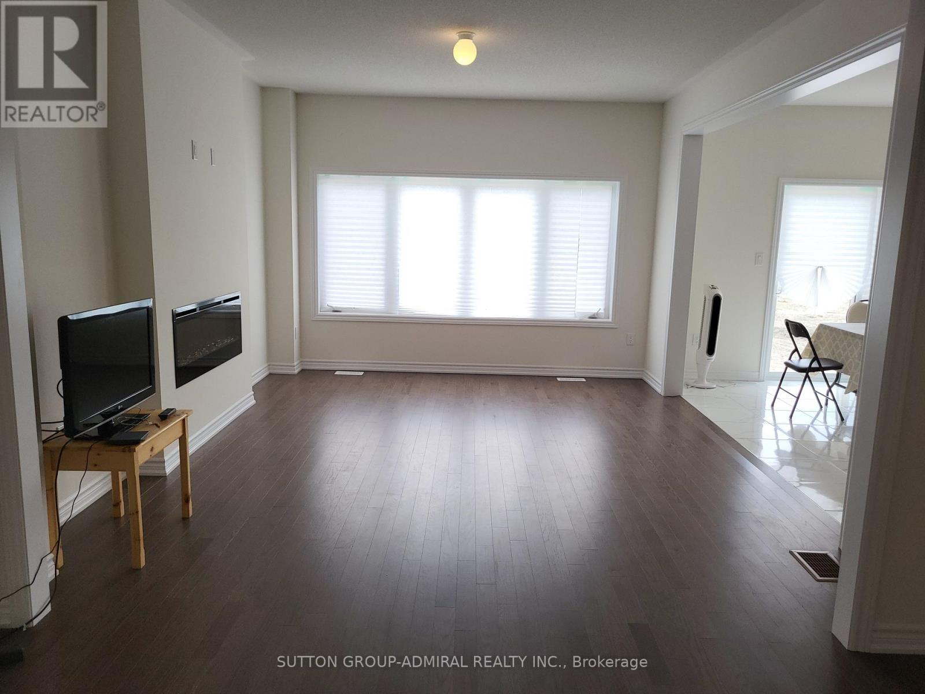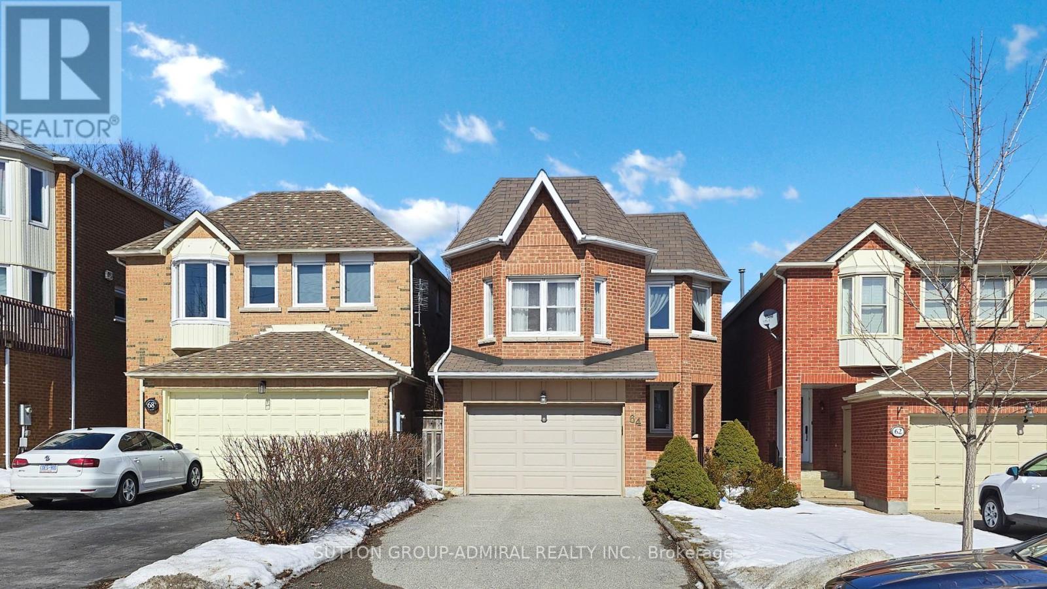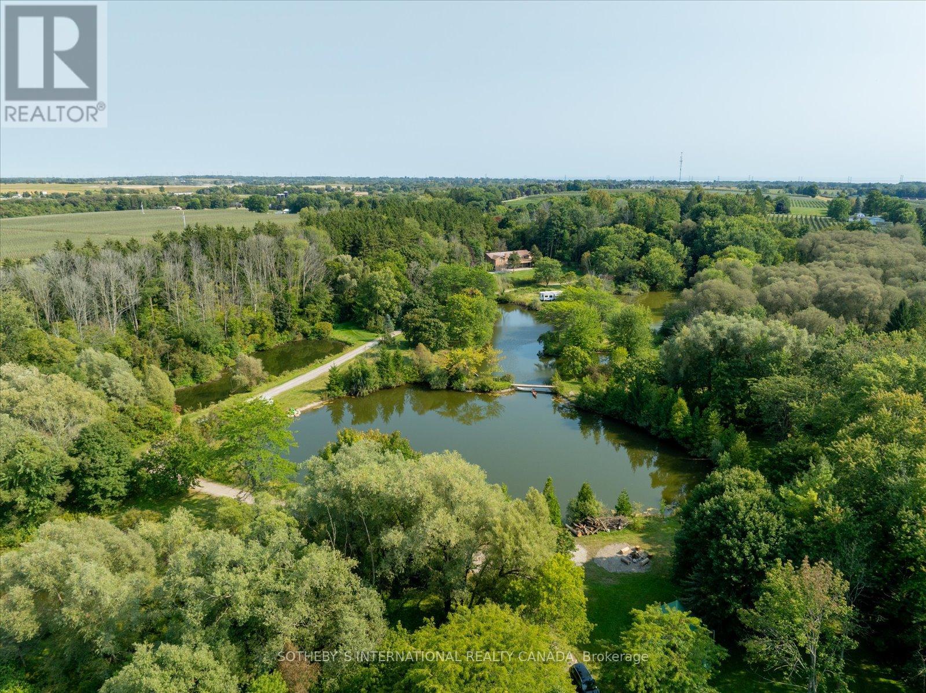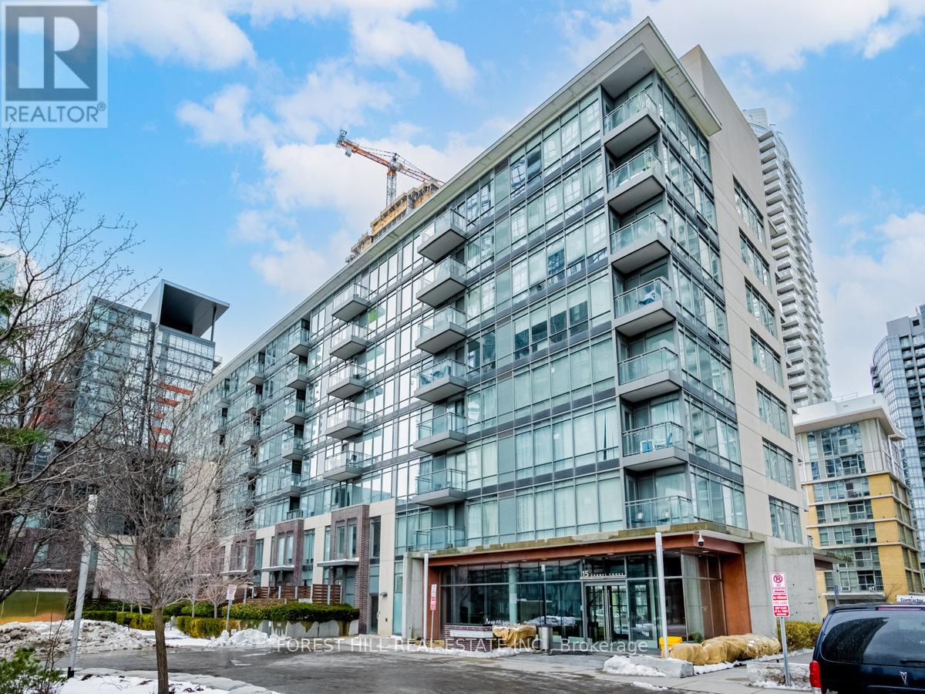4552 Portage Road Unit# 11
Niagara Falls, Ontario
This stunning townhome built by Mountainview Homes in 2023 features 4 spacious bedrooms, 2.5 bathrooms, an open concept layout and modern finishes with loads of upgrades including but not limited to: Double car garage and driveway, electric fireplace, quartz counters and crisp white kitchen, vinyl floors throughout, upstairs laundry, brand new appliances and no rear neighbours! Ideal for a large family looking for a low-maintenance, turn-key home in a great community. Conveniently located only 7 minutes to the Falls and Casino, about 15 minutes to St. Catharine's downtown, and 35 minutes from Hamilton while being close to the border! Book your private viewing! (id:50787)
Exp Realty Of Canada Inc
7 Middleton Drive
Wasaga Beach, Ontario
Life by the Lake! Just 5 Minutes from the Beach. This stunning detached home sits on a massive premium 50' lot with a 3-car garage and breathtaking Blue Mountain views. It feels like a model home! Step through the double-door entrance from the welcoming front porch into an open concept main floor, featuring a spacious dining area and a living/family room. Beautiful hardwood floors run throughout the main level, while plush carpeting adds comfort and coziness upstairs. Enjoy 9 ft ceilings on the main floor and 8 ft ceilings on the second floor. The home is illuminated with upgraded light fixtures and energy-efficient LED lights. The upgraded kitchen boasts stainless steel appliances, a huge island, and granite counter tops perfect for entertaining. A main floor laundry room offers ample storage and a convenient side entrance provided by the builder. Hardwood oak stairs lead to the second floor, where you'll find four spacious bedrooms and three full bathrooms. The primary suite features a huge walk-in closet and a spa-like 5-piece ensuite. The second bedroom is oversized with a double closet, while all bedrooms have large windows that bring in abundant natural light and feature walk-in closets. The huge backyard is an entertainers dream, complete with a massive wooden deck with glass railings perfect for BBQ nights with friends and family. Don't wait book your appointment today and fall in love with this beautiful home! MUST WATCH the Virtual Tour! (id:50787)
RE/MAX Gold Realty Inc.
3134 Searidge Street
Severn (West Shore), Ontario
Discover Luxury in the exclusive Serenity Bay community on Lake Couchiching. Set on a premium 49-ft lot with forest and pond views, this brand new detached home offers 2,434 sq. ft. with 4 spacious bedrooms, 2.5 baths, a bright main floor office, and an open-concept layout with 9-ft ceilings. Enjoy premium flooring, Granite counters a large pantry and a home that feels like a sunroom. The full unfinished basement offers great potential. This isn't just a home, its a thoughtfully designed living space that offers style and comfort. Residents of Serenity Bay enjoy private lake access, scenic trails, a dedicated boardwalk, and a one-acre lakefront park with a dock, perfect for year-round outdoor enjoyment. Located just minutes from Orillia, Barrie, and Muskoka, with Casino Rama and local beaches nearby. Live the lake life youve always dreamed of. Welcome to Serenity Bay. (id:50787)
Keller Williams Experience Realty
200 Silver Creek Drive
Vaughan (Vellore Village), Ontario
Welcome to 200 Silver Creek Dr., a fully upgraded, newly built 2023 GoldPark home. Step into a world where every detail is designed to elevate your lifewhere luxury meets purpose. Thoughtfully upgraded from top to bottom, this house is crafted for both comfort and elegance. It boasts four spacious bedrooms, each with a private ensuite bathroom featuring Quartz tops and custom walk-in closets. The expansive primary bedroom includes an extra-large custom walk-in closet and a spa-style ensuite that provides a retreat-like experience, with glass shower, double sinks, a Massa intelligent toilet, and a free-standing soaker tub. A thoughtfully designed upper-floor laundry room with Blanco sink and backsplash adds convenience to daily living. The main floor showcases impressive 10-foot ceilings, crown moulding, and gleaming engineered hardwood floors throughout. Ten-and-a-half-inch upgraded trim spans the home. The stunning gourmet dream kitchen features quartz countertops, upgraded hardware, a Blanco deep sink, and a large oversized center island with waterfall legs that serves as the perfect space for meal preparation and gatherings. This spacious layout includes a two-way fireplace with custom mantels, coffered ceilings, pot lights, and wrought-iron pickets on the grand staircase. Located in a very quiet area within an upscale pocket of Vaughan. Minutes to Highway 400. Upgrades galore. No For Sale sign on property. ** This is a linked property.** (id:50787)
Royal LePage Rcr Realty
1159 Cole Street
Innisfil, Ontario
Be Ready to be wowed!! Gorgeous Detached home Located in the town of ever growing Innisfil. With approximately 2600 sqft of living space, this 4 bedrooms, 3.5 baths Home offers , Main Floor office, Gleaming Hardwood on the main floor, a spacious open concept kitchen with granite countertops, stainless steel appliances. The primary bedroom features an 5 pc spa like Ensuite and walk-in closet. An upper-floor laundry room adds convenience (id:50787)
Sutton Group-Admiral Realty Inc.
64 Roxborough Lane
Vaughan (Uplands), Ontario
Newly Updated throughout, Extremely Well-Maintained 3 Bedroom Detached Home Situated in the Prestigious, Most Desirable Rosedale Heights Community! Prime Child-Friendly street. Upgraded Eat-In Modern Kitchen With S/Steel Appliances, Quartz Countertop Overlooks Private Fenced Lawn.Huge Family Room Over Garage W/Fire Place, Hardwood Floors, Spacious Rooms, Fin Bsmt With Office Area & Nanny Suite W/3Pc Ensuite and Large Rec Room.Lots Of Storage. Fabulous location; Walk to Walmart/Promenade/Transit/407/ETR/Hwy7,Walk To Synagogues, Private & Public Schools.A Must See! (id:50787)
Sutton Group-Admiral Realty Inc.
203 - 18 Water Walk Drive
Markham (Unionville), Ontario
Welcome to this stunning 2+1 bedroom, 2 bathroom condo in the sought-after Riverview Condos at 18 Water Walk Dr, Markham! This bright and spacious unit features an open-concept layout with floor-to-ceiling windows, offering an abundance of natural light. The modern kitchen boasts stainless steel appliances, quartz countertops, and sleek cabinetry. The den is perfect for a home office or extra living space. Enjoy a private balcony with serene views and 9-foot ceilings throughout. The primary bedroom features a walk-in closet and a luxurious ensuite bathroom. Ensuite laundry included for your convenience. Building Amenities: 24-hour concierge & security State-of-the-art fitness center Rooftop terrace & BBQ area Party room & lounge Guest suites & visitor parking Outdoor pool Prime Location: Steps to Unionville GO Station &VIVA Transit Minutes to Downtown Markham, Whole Foods, and CF Markville Mall Close to Top-Ranked Schools & York University Markham Campus Easy access to Parks, Trails, and Highway 7, 404 & 407 (id:50787)
RE/MAX Prime Properties
44 Nicholson Drive
Uxbridge, Ontario
This elevated bungalow, nestled within a tranquil cul-de-sac, offers a serene escape while remaining conveniently close to amenities. Situated just south of Ravenshoe Road with easy access to Highway 404, the home enjoys a prime location. Designed for families of all sizes, it boasts five bright bedrooms on the main and upper levels, each adorned with newer broadloom or hardwood floors.The lower level provides additional living space with an extra bedroom, a full bathroom, and newer vinyl flooring. A separate entrance adds versatility, making it ideal for guests or extended family. Recent renovations have infused the home with modern conveniences, enhancing both style and functionality. The stylish sunken living room, complete with a cozy wood-burning stone fireplace, invites relaxation and warmth.The heated and insulated garage, equipped with a pellet stove, provides a comfortable space during the colder months. The exterior of the property is equally impressive, featuring a gated entrance, ample parking space, and a fully fenced yard. A charming gazebo, a convenient garden shed, and a meticulously maintained lawn and patio offer idyllic spaces for outdoor enjoyment.Interior updates include newer flooring throughout, a contemporary kitchen, refreshed bathrooms, a fresh coat of vibrant paint, and the installation of a new furnace, creating a welcoming and inviting atmosphere.Furthermore, the property boasts significant energy efficiency with solar panels connected to the Hydro One grid, resulting in near "Net-Zero" utility costs. This eco-friendly feature not only reduces environmental impact but also provides substantial long-term savings.This exceptional property offers a harmonious blend of comfort, style, and convenience, making it an ideal home for families seeking a peaceful and modern lifestyle. Solar Panel System Generate Power Tied to Hydro and home compensated with FREE* Power. Home has Furnace and Heat Pump with Smart Thermostats to Switch Between Both. (id:50787)
Coldwell Banker - R.m.r. Real Estate
3388 Concession Road 3
Clarington (Newcastle), Ontario
Welcome to Russet Ridge Estate, a 71.82 acre estate less than an hour from the Greater Toronto area and minutes from Highway 401, 407 and 115. Are you an outdoor enthusiast seeking privacy? Does being surrounded in nature with the ability to live off your land appeal to you? The owners of this estate have protected the nature of the lands for over 50 years. Agricultural zoning (A1) and Environmental protection (EP). Custom bungalow with 5 bedrooms and 4 1/2 bathrooms with over 4000+ sq. ft. of total living space and attached 2 car garage. Stunning views from the extra large deck overlooking one of the 3 spring feed ponds. An abundance of wildlife calls this land home including majestic bald eagles, wild turkey, deer, blue herons, turtles, ducks and much more. Approximately 1/2 mile of Wilmot Creek runs through the property enabling you to experience migrating salmon in the fall and a variety of trout fish in the spring. 3 spring fed ponds with small mouth bass, plus additional natural springs provide an abundance of potable water. 15-acre orchard with Golden Russet, Mcintosh, Cortland and Empire apples. Outbuildings include: 4000 sq. ft. industrial workshop with hydro and well,1500 sq ft. animal barn with hydro, well and hay loft, 972 sq ft garage/ hobby shop with hydro and diesel, 816 sq. ft. classroom portable with hydro, bathroom and kitchenette beside the industrial workshop plus a Farm Gate market shed, Two picnic shelters with fire pits Stunning topography includes meadows, trails, gardens with wildflowers and forests making this a truly magical setting with much to do all year around. Must be seen in person to be fully appreciated. (id:50787)
Sotheby's International Realty Canada
225 - 201 Brock Street S
Whitby (Downtown Whitby), Ontario
Welcome to modern living at its finest! This spacious 1+1 bedroom condo offers a perfect blend of comfort and convenience in a highly sought-after building. Featuring 9-foot ceilings, a sleek open-concept kitchen with quartz countertops and stainless steel appliances, and a bright living area with large windows, this unit is designed to impress. The versatile den is ideal for a home office, additional living space or a second bedroom. Enjoy the luxury of two bathrooms, ensuite laundry, and a private terrace for outdoor relaxation. Building amenities include a gym, party room, co-working spaces, and a rooftop patio.Conveniently located in downtown Whitby, you're steps away from shops, restaurants, and public transit, with easy access to the 401 and Whitby GO station.Utilities extra. One parking spot and locker included. Available unfurnished or furnished (withextra $150 monthly).Dont miss this opportunity to live in a vibrant, modern community! (id:50787)
Century 21 Percy Fulton Ltd.
710 - 15 Brunel Court
Toronto (Waterfront Communities), Ontario
Large Bright 1 Bedroom With Nice Layout, This 595 Square Foot Condo Unit Has Huge Floor To Ceiling Windows, Ceramic In The Bathroom And Kitchen, Carpet In The Bedroom And Living Room, Lots Of Closet Space, High Ceilings, Granite Counter Tops, Locker And Parking Included. Condo Tenants Have Access To Recreational Facilities: Indoor Pool, Sauna, And Gym. Steps To Amenities, Banks, Grocery Store, Rogers Centre And Waterfront. Great East Facing View Of Dome. (id:50787)
Forest Hill Real Estate Inc.
218 - 18 Beverley Street
Toronto (Kensington-Chinatown), Ontario
Welcome to the stunning Phoebe on Queen, where the convenience and accessibility of downtown Toronto meet the elegance of this sophisticated building. Just steps away from Queen West shopping, King Street nightlife, the financial district, UofT, OCAD, Grange Park, and the upcoming Queen-Spadina station, you'll have the heart of Toronto at your fingertips. This spacious 1+1 bedroom unit offers everything you need for chic urban living in this highly coveted boutique building. The modern kitchen boasts ample cupboards and an island, while the large living area, dining area, and home workspace provide versatile spaces for entertaining and working. With hardwood floors throughout, and an updated bathroom, this unit is ready for you to move in and enjoy! Enjoy incredible amenities including guest suites, a party room, a gym, free visitor parking, a 24-hour concierge, an enclosed courtyard garden with a BBQ area, and parking. Perfect for working professionals, couples, or anyone who wants to experience the most vibrant areas of Toronto. (id:50787)
Chestnut Park Real Estate Limited


