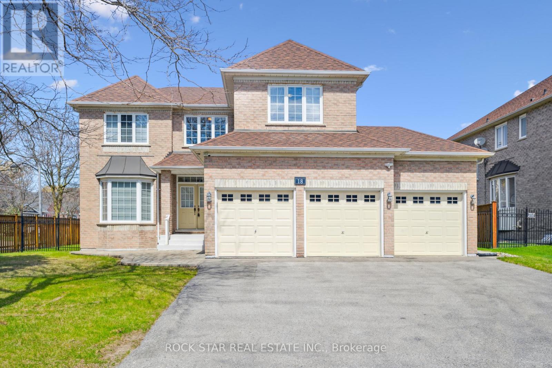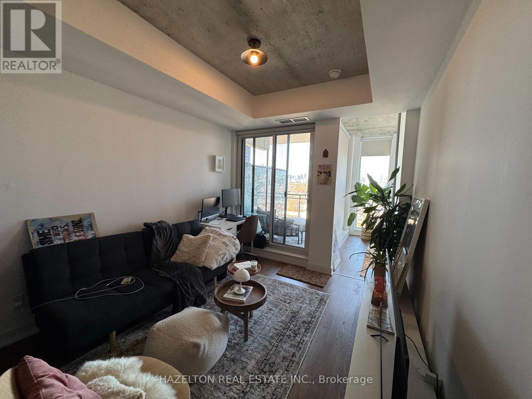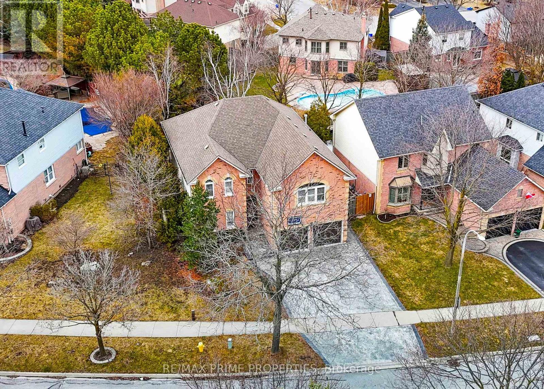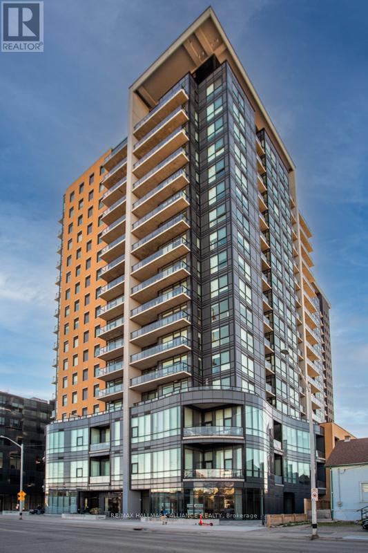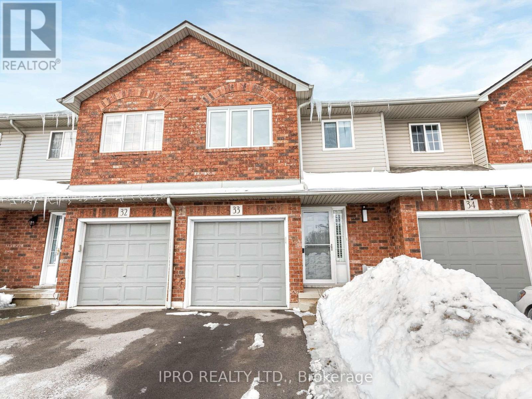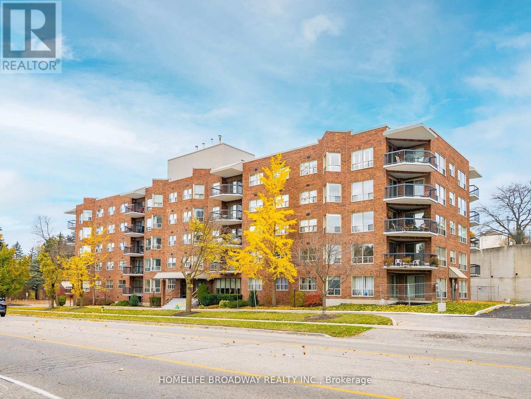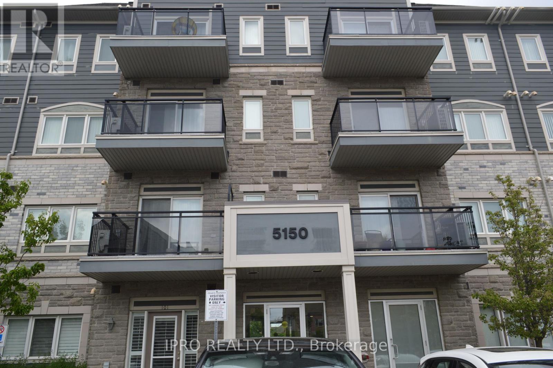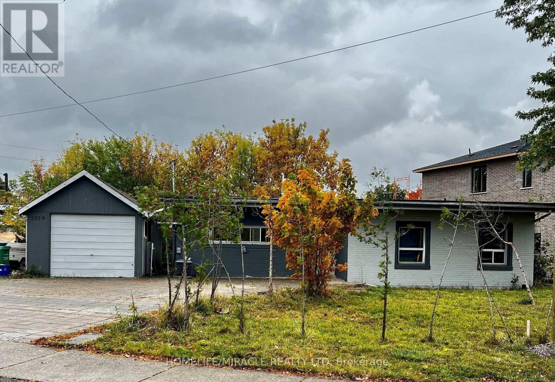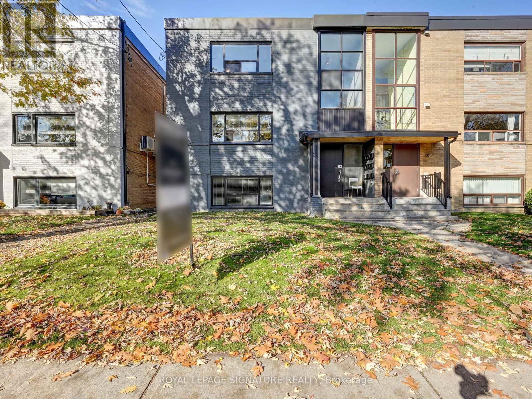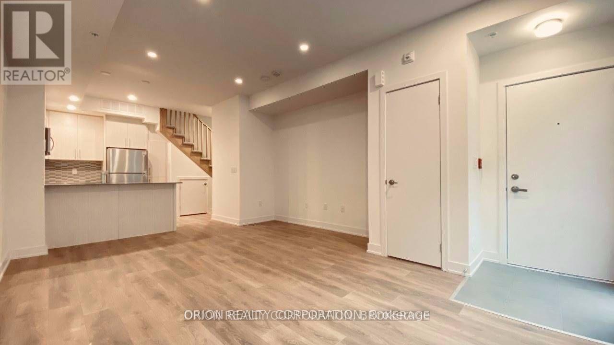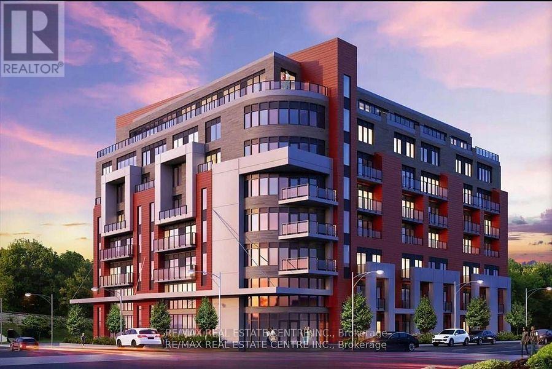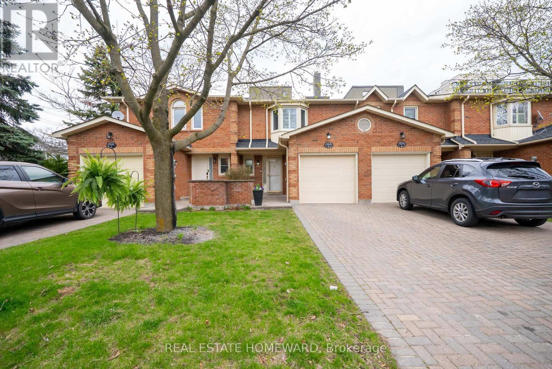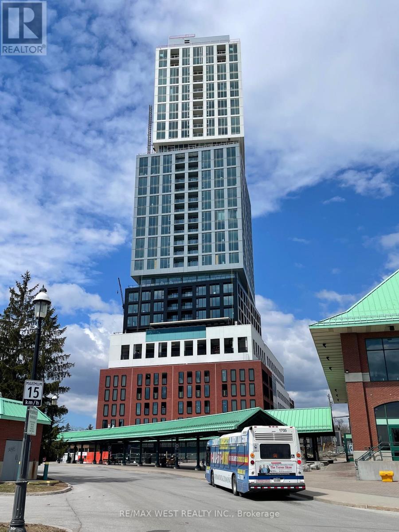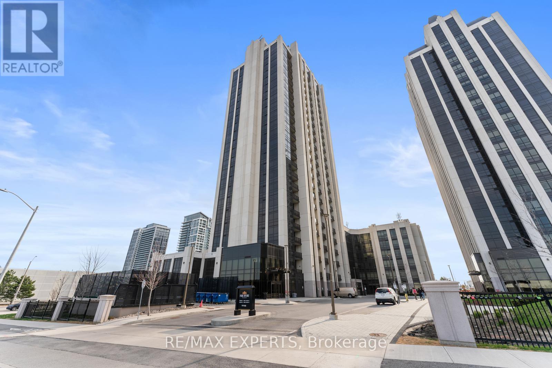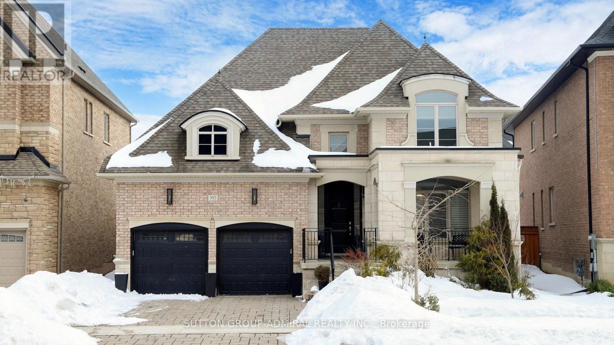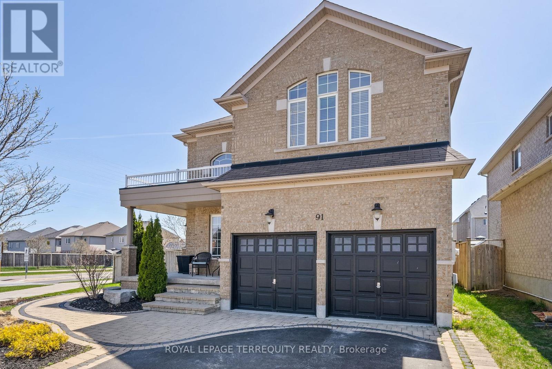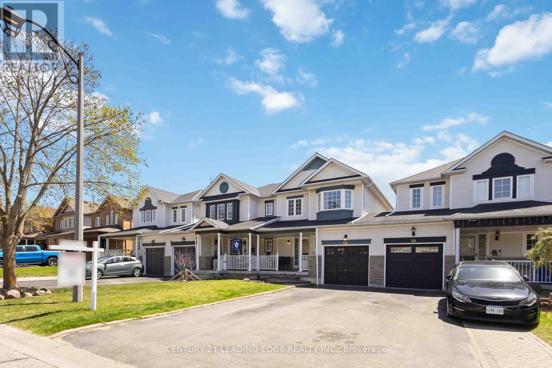907w - 268 Buchanan Drive
Markham (Unionville), Ontario
Luxurious Penthouse with Den and Two Full Bathrooms in Elegant Unionville Gardens in the Heart of Downtown Markham. Spacious Corner Unit, State-of-the-Art Finishes T/O, 10' Ceilings, Beautiful Laminate Hardwood Flooring, Stainless Appliances, 2 Balconies, Fabulous SE Exposure, U/G Parking near Elevator and Locker. Spectacular Amenities Incl: Indoor Pool, Fitness Centre, Yoga Studio + + 24 Hour Concierge Security. Minutes from 407, 404, Viva Transit, Shopping, Restaurants, & Theater. (id:50787)
Sutton Group-Admiral Realty Inc.
18 Burndenford Crescent
Markham (Markville), Ontario
A rare opportunity awaits in Markham's desired Markville neighbourhood at 18 Burndenford Crescent. A corner-lot, 4 bedroom, 3.5 bathroom Monarch-built home with a lucky house number, a 3-car garage, and around 3,000 square feet of potential. This well-maintained residence combines spacious design ready for your personal touch. The fully fenced backyard is perfect for summer gatherings, complemented by an expansive driveway with ample parking. Step inside to a bright open foyer, where bay windows illuminate the adjacent living and dining rooms, creating an inviting space for entertaining or family meals. The open breakfast area, with backyard views overlooks the family room featuring a gas fireplace ideal for relaxing. The kitchen offers abundant countertops, extensive cabinetry, and stainless steel appliances, making daily cooking and hosting a breeze. Upstairs, four good sized bedrooms provide comfort and versatility. The primary suite is a boasts a 5-piece ensuite with a soaking tub and a spacious walk-in closet. Two additional bedrooms share a well-appointed 4-piece bathroom, while the fourth enjoys its own ensuite, perfect for guests or teens. The unfinished basement, with a bathroom rough-in, offers a blank canvas for a customization, unlocking significant value potential. This move-in-ready home is equipped with a roof, furnace, and AC all under 10 years old, ensuring reliability and efficiency. Located steps from top schools, Markville Mall, parks, public transportation and all amenities, this rare find offers unmatched convenience. Explore the 3D tour and floor plans and book your showing today. Open House, Sunday May 4, 2-4pm. (id:50787)
Rock Star Real Estate Inc.
46 Alexis Way
Whitby (Williamsburg), Ontario
Modern Comfort Meets Prime Location! Welcome to this stunning 3-bedroom, 3-bathroom condo townhome in one of Whitby's most sought-after communities! Nestled within the boundaries of Whitby's top-rated school Jack Miner PS, this home is perfect for families seeking both convenience and quality education. Step inside to find a bright and open-concept living space designed for modern living. The spacious kitchen boasts sleek finishes, ample storage, and a breakfast bar perfect for morning coffee or entertaining guests. The cozy living and dining area flow seamlessly, leading to a private outdoor space, ideal for summer BBQs or relaxing evenings. Upstairs, the primary suite is a true retreat with a walk-in closet and a semi-ensuite. Two additional generously sized bedrooms offer comfort and versatility, whether for family, guests, or a home office. Located in an ultra-convenient and walkable neighbourhood, you're just steps from parks, shopping, dining, and everyday essentials. Enjoy easy access to highways and transit, making commuting a breeze. This home offers the perfect blend of style, function, and location don't miss out! (id:50787)
Sutton Group-Heritage Realty Inc.
152 Leney Street
Ajax (South East), Ontario
In desirable, family friendly South East Ajax community. Stunning 4-bedroom semi-detached home. Perfect blend of style, space, & comfort. The kitchen will surely be the central gathering place. Step inside to discover a bright, open-concept main floor featuring a spacious family-sized eat-in kitchen complete with stainless steel appliances, quartz countertops, & walkout to a private backyard that is professionally landscaped with a beautiful interlock patio, has ample lawn space & is complete with garden shed for extra storage. The large family room with gas fireplace exudes warmth and comfort. The main floor laundry & convenient garage access make day-to-day living effortless. Perfect for easy living & entertaining alike. Upper level hosts 4 generously sized bedrooms, including luxurious primary suite with walk-in closet & full 5 pc ensuite bath. Hardwood floors run throughout main & upper levels, while California shutters grace every window. These features add class & sophistication. Both kitchens finished with quartz countertops & all kitchens & baths have high cabinetry. Newer fully renovated basement is bright, versatile, & turn key featuring living room, kitchen, bedroom, bathroom, laundry, & private entrance perfect for additional income, in laws or guests. No detail has been missed, including the professionally widened driveway to accommodate all of your parking needs as well as a side walkway. This homes location is unbeatable for families & outdoor lovers alike. Enjoy walks to local playgrounds, scenic waterfront trails, & the nearby Carruthers Marsh Pavilion. For added convenience, Helping Hands Daycare is just down the street. Commuters will appreciate being only 6 minutes from Hwy 401 & 8 minutes from the 412, with shopping, dining, & essential amenities all within a short 10-minute drive. You're also just minutes from Ajax Community Centre & Lakeridge Health Ajax Pickering Hospital. Dont miss your chance to call this exceptional property home. (id:50787)
Century 21 Leading Edge Realty Inc.
312 - 942 Yonge Street
Toronto (Annex), Ontario
Welcome To The Memphis Condos Where Yorkville Meets Rosedale. This Beautifully Renovated Suite Offers Approx. 683 Sq Ft Of Fantastic & Functional Open Concept Floor Plan W/Plenty Of Natural Light & Ample Space For Entertaining. Spacious Master Bedroom W/Large Walk-In Closet. Laminate Flooring. Luxurious Granite Kitchen Counters Are Complimented W/An Understated Elegance Of Mosaic Backsplash Tiles. Move In & Enjoy The Charm, Location & Convenience Of It All. The Building: Found on Yonge Street a few streets north of Bloor, The Memphis enjoys a quieter yet very convenient and central location in downtown Toronto. With a well-established history and modern upgraded suites, The Memphis is an urban residence that you don't want to miss. The building stands at 13-storeys and offers 268 Toronto condos for sale and for rent, ranging in size and style from bachelor apartments to two-bedrooms plus den. Notably larger than some of the newer Toronto condos you might find in this area, suites at The Memphis showcase some fine finishes like engineered hardwood and tile flooring, large windows with supreme sunlight, enclave kitchens with modern stainless steel appliances, and upgraded baths. Known for its elegant lobby, The Memphis also offers an array of amenities that will keep residents energized and entertained. Not far from Toronto's Yorkville, The Memphis has easy access to one of the city's trendiest neighbourhoods, drawing some of North Americas biggest stars to the renowned Toronto Film Festival. (id:50787)
Bosley Real Estate Ltd.
Ph120 - 460 Adelaide Street E
Toronto (Moss Park), Ontario
Epitome of urban living in this stunning south east facing corner unit penthouse! This luxurious 2+1 bedroom, 2 bathroom unit offers a spacious 954 sq. ft. layout with soaring 10 ft. ceilings and expansive floor-to-ceiling windows, flooding the space with natural light.The elegant, upgraded kitchen boasts high-end finishes, including a white glossy finish, quartz countertops, and a sleek glass backsplash. The open-concept living and dining area extends seamlessly to a grand terrace, offering breathtaking southeast views of the lake and city.The large primary suite features an impressive walk-in closet and a lavish 4-piece ensuite. The second bedroom also includes a large closet. A separate den provides the perfect space for a home office.Located in a prime area, this condo is just steps away from the Financial District, St. Lawrence Market, the Distillery District, and the new Ontario Line subway, with shops, cafes, and public transit at your doorstep. The Axiom building is meticulously managed and offers outstanding amenities, including a gym, rooftop terrace with BBQs and panoramic city and lake views, private dining room, theatre room, billiard room, guest suites, and a 24-hour concierge. With a near-perfect walk, bike, and transit score of 99, this penthouse is the ideal urban oasis. (id:50787)
Right At Home Realty
530 - 500 Wilson Avenue
Toronto (Clanton Park), Ontario
This brand new 2-bedroom, 2-bathroom condo in Clanton Park offers a unique combination of luxury, convenience, and modern living. With its prime location near Wilson Subway Station and Yorkdale Mall, fantastic split plan layout, and an array of first-class amenities, this residence is perfect for anyone looking to enjoy the best of urban living in a vibrant and dynamic community. Don't miss the opportunity to make this stunning condo your new home. Come & experience the lifestyle you've been dreaming of. **EXTRAS** All Year Round Heating and Cooling, Programmable Thermostat, Smooth Finish Painted Ceilings. Unit Is Vacant And Unfurnished Images Are Of The Model Suite. 1 PARKING AND LOCKER INLCUDED (id:50787)
Wise Group Realty
1029 - 20 Minowan Miikan Lane
Toronto (Little Portugal), Ontario
Fabulous Sun Filled Loft Style 1 Bedroom Is Approx 500 + -Sf. Plus A Generous Balcony With An incredible View Of The City And CN Tower. Open Concept Living area features a contemporary kitchen with built in appliances. The living/dining area is open with floor to ceiling glass, all opening to the balcony. A Generously Sized Bedroom With Closet Space, that has great windows plus access to the balcony. This layout has ample closet space and a nice sized 4 piece bath. Lots Of Bright Natural Light Throughout. Queen St West Was Named One Of The Coolest Streets In The World And This Location Has It All, Services And Retail Literally On Your Doorstep. ONE Parking Spot Included. (id:50787)
Hazelton Real Estate Inc.
612 - 181 Dundas Street E
Toronto (Moss Park), Ontario
Live in the heart of downtown Toronto at Grid Condos! This stylish, modern unit is fully furnished (or available unfurnished) and ready to move in. Steps to Yonge St, TMU (formerly Ryerson), George Brown, Eaton Centre, restaurants, bars, and more -- you'll truly be in the centre of it all! Thoughtfully designed with sleek finishes and a bright, open layout. Enjoy incredible building amenities including a 7000 sq ft learning and co-working centre with Wi-Fi, a state-of-the-art fitness studio, and an outdoor terrace with BBQs. Perfect for students, young professionals, or anyone craving the ultimate downtown lifestyle. (id:50787)
Keller Williams Empowered Realty
189 Old Yonge Street
Toronto (St. Andrew-Windfields), Ontario
Just Like New Built 2023. Unprecedented Attention To Detail. Absolutely No Detail Overlooked. Unbelievably Rare 101' Frontage. Architecturally Significant With Towering Ceilings & Cascading Sun Light. Finest In Luxe Finishes Rich In Design. Gourmet Kitchen With Island & Walk-Out To Gardens. Graciously Proportioned Principal Rooms. Elevator Separate And Private Apartment. Primary Bedroom With Spa-Like Ensuite, Sauna And Boutique Style Dress Room. Expansive Lower Level With Nanny Suite, State Of The Art Theatre, Bar And Rec Room. Too Many Features To Name: Snow Melt Drive and Porches, Stunning 3 Car Garage, Heated Floors Throughout, Irrigation Sys, Built-In Speakers And Control 4 Home Auto. (id:50787)
RE/MAX Realtron Barry Cohen Homes Inc.
110 - 500 Wilson Avenue
Toronto (Clanton Park), Ontario
This brand new 2-bedroom, 2-bathroom condo in Clanton Park offers a unique combination of luxury, convenience, and modern living. With its prime location near Wilson Subway Station and Yorkdale Mall, fantastic split plan layout, and an array of first-class amenities, this residence is perfect for anyone looking to enjoy the best of urban living in a vibrant and dynamic community. Don't miss the opportunity to make this stunning condo your new home. Come & experience the lifestyle you've been dreaming of. **EXTRAS** All Year Round Heating and Cooling, Programmable Thermostat, Smooth Finish Painted Ceilings. PARKING AND LOCKER INCLUDED (id:50787)
Wise Group Realty
131 Searle Avenue
Toronto (Bathurst Manor), Ontario
Exceptional Modern Living & Investment Opportunity in Bathurst Manor. Discover the perfect blend of style, comfort, and investment potential with this impeccably renovated home featuring two beautifully designed units. The main floor boasts an open, modern layout with three spacious bedrooms and two bathrooms, complemented by heated floors in the foyer and kitchen. The contemporary eat-in kitchen is a chefs dream, complete with custom cabinetry, stainless steel appliances, and elegant hardwood flooring throughout. The lower-level unit, with its separate entrance, offers two bedrooms ,one bathroom, complete kitchen with SS Appliances making it ideal for rental income, or a private guest suite. Step outside to a generously sized backyard, perfect for relaxation and entertaining, featuring an inviting outdoor Jacuzzi and built-in decks that provide additional outdoor living space. A brand-new asphalt driveway adds to the homes curb appeal and functionality. Located just steps from the TTC, shopping centers, and top amenities, this home is perfect for families looking to live in a prime location while also generating rental income. Whether your an investor seeking strong returns or a homeowner looking for versatility, this is an opportunity you don't want to miss! (id:50787)
RE/MAX Hallmark Realty Ltd.
1701 - 18 Yonge Street
Toronto (Waterfront Communities), Ontario
Location! Location! Location! Bright And Spacious 1 Bedroom + Den, 2 Washroom Condo With Parking. Freshly Painted. Steps To Union Station, Scotiabank Arena, Financial District, Cn Tower, Rogers Centre, Theatres, Restaurants, Shopping. Access To Gardiner & Dvp. Excellent Amenities. 24 Hour Concierge. Parking Included. (id:50787)
Royal LePage Signature Realty
14 Glenview Avenue
Elmvale, Ontario
This bright and beautifully maintained raised bungalow is a fantastic fit for young families or downsizers! Situated on a spacious corner lot in a quiet, family-friendly Elmvale neighbourhood, this 4 Bedroom, 2.5 Bath home is surrounded by mature trees and features a private patio, a new deck (2021) which is perfect for your outdoor enjoyment. The lower level offers excellent potential for an in-law suite or extended family living. Recent updates include a new roof (2020) and furnace (2017), giving you peace of mind and added value. Move-in ready and just minutes from schools, parks, shops and all the amenities Elmvale has to offer! (id:50787)
Keller Williams Experience Realty Brokerage
1061 North Shore Boulevard E Unit# 5
Burlington, Ontario
Discover this rare end-unit townhome with 2,177 square feet of finished living space, ideally located just a short walk from downtown Burlington. This charming home offers an open-concept layout with 9’ ceilings on the main level. 2 bedrooms, 2.5 bathrooms. You'll appreciate the convenience of a double car garage, providing ample parking, storage and walk-in to lower level. This versatile lower level can serve as an in-law/guest suite, office or recreation space. Step outside onto the private deck overlooking a tree-lined ravine. With shops, restaurants, waterfront, beach, waterfront trail, highway access and hospital just moments away, this townhome embodies the best of Burlington living. Don’t miss your chance to make this gem your own! (id:50787)
Royal LePage Burloak Real Estate Services
32 Kennett Drive
Whitby (Lynde Creek), Ontario
Rare Find! 5-Bedroom Executive Home In Highly Sought-After Queens Common Neighbourhood** Nestled Tree-Lined Street, This Stunning Home Offers Just Under 3000 Sq. Ft. Of Luxurious Living Space On An Impressive 54 Ft. Lot** Enjoy Numerous Upgrades Including Hardwood Floors, Crown Mouldings, Pot Lights, California Shutters, And More ** The Grand Foyer Welcomes You With Soaring 17' Ceilings, Setting The Tone For The Rest Of The Home** The Open-Concept Kitchen Flows Seamlessly Into The Living And Family Rooms, Complete With An Eat-In Area And Walk-Out To The Deck, Perfect For Entertaining** Cook With Ease In The Large, Well-Appointed Kitchen Featuring Granite Countertops, Stainless Steel Appliances, A Breakfast Bar, And A Bright Window Overlooking The Backyard** The Grand Primary Bedroom Offers Ample Space And A Beautifully Renovated 5-Piece Spa-Like Ensuite Bath That's Sure To Impress** The Professionally Finished Basement Adds Versatility With A Large Recreation Room, An Additional Bedroom, And A Full Bath, Ideal For Guests Or Extended Family** This Home Also Boasts A Concrete Driveway, In-Ground Sprinkler System, Main Floor Laundry, And Many Thoughtful Touches Throughout** Enjoy Walking Distance To Scenic Trails Along The Ravine, D'Hillier Park, Shopping Plaza, And Public Transit. Conveniently Located Just Minutes From The GO Train, Hwy 401, And Hwy 407. (id:50787)
RE/MAX Prime Properties
1508 - 100 Garment Street
Kitchener, Ontario
Welcome to urban living in the heart of Kitcheners vibrant Innovation District. This bright and modern open-concept unit on the 15th floor features floor-to-ceiling windows with breathtaking views of Victoria Park. Offering a functional layout with soaring 9-foot ceilings and a private balcony, this space is perfect for enjoying the outdoors year-round. Located just steps to Downtown Kitchener, the LRT, Google Headquarters, the GO Station, shopping, dining, and cafés, everything you need is at your doorstep. Waterloo and Laurier Universities are just a 10-minute drive, making this an ideal home for young professionals or students seeking convenience, lifestyle, and connectivity. Residents enjoy access to first-class building amenities, including a fully equipped gym, rooftop terrace with BBQs and lounge areas, a theatre/media room, a stylish party room, and secure bike storage.The lease includes one indoor parking space, a storage locker, high-speed internet, water, and gas. Move-in ready, this unit offers the perfect combination of location, luxury, and comfort. Don't miss your opportunity to live in one of Kitcheners most sought-after communities. (id:50787)
RE/MAX Hallmark Alliance Realty
33 - 134 Terni Boulevard
Hamilton (Broughton), Ontario
Move-In Ready Townhome In Sought-After Hamilton Mountain! LOW MAINTENANCE FEE!!! This Home Is A Dream Opportunity For First-Time Buyers, Young Families, Or Anyone Looking For A Stunning Property In A Prime Location! Discover This Beautifully Maintained Two-Story Condo Townhome Nestled In A Highly Desirable Broughton Location, Offering The Perfect Blend Of Comfort, Convenience, And Style. Backing Onto Open Green Space, This Home Provides A Peaceful Retreat While Being Just Minutes Away From Every Amenity You Need! Step Inside To A Bright And Spacious Interior, Featuring An Open-Concept Layout And Thoughtful Upgrades Throughout. The Stunning Eat-In Kitchen Boasts Upgraded Maple Cabinets, Pot Lights, And A Gas Line For BBQ, Perfect For Entertaining Or Enjoying Cozy Family Meals. The Inviting Living Room Is Enhanced With Commercial-Grade Vinyl Flooring, California Shutters, And Triple-Paned Windows, Ensuring Energy Efficiency And Comfort. Upstairs, You'll Find Three Generous Bedrooms, Including A Primary Suite With A Large Walk-In Closet. The Elegant Staircase, Modern Finishes, And Ceramic Flooring In The Hallway Add A Touch Of Luxury To This Move-In-Ready Home. All The Major Updates Have Been Taken Care Of! Roof (2018), HVAC Package (2019), Driveway (2019), And Five Of The Largest Windows Plus Patio Door Replaced. Enjoy The Ease Of Low-Maintenance Living With A Super Low Monthly Fee Of Just $206.00, Covering Building Insurance, Common Elements, And Parking. Unbeatable Location & Community Perks Walking Distance To Grocery Stores, Pharmacies, And Everyday Essentials 5-Minute Drive To Limeridge Mall & Top Shopping Destinations Private Drive Within A Safe & Family-Friendly Complex Backs Onto A Park & Nature Trails, Rebuilt In 2013, With Farmland Views Easy Access To Highways & Lincoln M. Alexander Parkway (5-10 Minutes Away) Zoned For Top-Rated Schools, Including A New Elementary (2005) & Secondary School (2020)Don't Miss Out Schedule Your Viewing Today!Brokerage Remarks (id:50787)
Ipro Realty Ltd.
56 Edgewater Drive
Hamilton (Lakeshore), Ontario
Beautiful Large TownHome with approx 2300 sq ft in the premium community, close to the lake front of Stoney Creek. Kitchen W/Granite Countertops with Walkout to Backyard (with Deck), Potlights, Primary Bedroom Offers His And Hers Walk-In Closets, A Sitting Room And Walk Out To A Charming Balcony, 2 Car Indoor Garage, Huge Basement, Close To Lake, Major Amenities & Highway Access. (id:50787)
Royal Canadian Realty
104 - 300 Keats Way
Waterloo, Ontario
Bright & Spacious 2 bed rooms unit, READY TO MOVE IN ,Laminate Floor, whole unit with fresh paint (2024), new Kitchen Cabinet and Counter Top (2024), Stainless Steel Fridge (2024), new washroom Vanity(2024), closed to Waterloo and Wilfred Laurier Universities, Steps To Public Transportation, Great for investment. **Legal : Unit 4, Level 1, Waterloo North Condominium Plan No 118, PT LT37PL, 496PTS1-3,5-958R6000 As More Fully Described in Schedule A of Declaration 963234 S/T 966887, S/T 1004317, S/T 1007839,1032524, Waterloo . (id:50787)
Homelife Broadway Realty Inc.
16 Vetch Street
Brampton (Bram West), Ontario
Welcome To This Absolutely Gorgeous And Bright Corner Lot Home, With Lots Of Neutral Light, In Quite Friendly Neighbourhood, Great Community To Live And Raise Your Family, Approximately 4350 SqFt Of Living Space, With Great Quality Constriction, And Lots Of Upgrade, Double Sided Fireplace, Centre Island, Quartz Countertops, Backsplash, Modern Stone Wall Decor California Shutter, Quartz Countertops In All Washrooms, Professionally Finished Basement By The Builder With Separate Entrance, And Upgraded Light Fixture, Primary Bedroom Retreat With Huge W/I Closet, 5 Pc Ensuite, And 4 More Spacious Bedrooms With Large Window And Closet, Main Floor Laundry, Lots Of Windows Makes It Bright And Sun Filled, Landscaped Backyard Good For Entertaining. Your Client Will Love It. (id:50787)
Century 21 Leading Edge Realty Inc.
108 - 5150 Winston Churchill Boulevard
Mississauga (Churchill Meadows), Ontario
Daniels Built Condo In The Most Prime Location Of Churchill Meadows. Bright & Spacious Unit, On The Ground Floor. Two suites doors , one from the building entrance and the other one direct from Winston Churchill . Freshly Painted & New Laminate Floors. Private Patio. One Parking. Close To Erin Mills Town Centre, Community Centre, Transit, Shopping Plaza, Hwy 403. A Must (id:50787)
Ipro Realty Ltd.
7529 Homeside Gardens E
Mississauga (Malton), Ontario
Location Location, This Detached Bungalow Has It All. Beautifully Renovated With Updated Kitchen, Decent Floor & Private Entrance. Excellent Investment, Builder Or First Time Home Buyer Opportunity- Rebuild, Rental Or Starter Home. Large Irregular Lot Size. With 3 Bedrooms And 1 Bedroom Rental Unit Fully Detached. 5 parking Spaces On The Driveway. Walking Distance To The Place Of Worship. Close To The Airport, Go Bus Terminal, Highway 407,401 & 427. Lot Of Custom Home Had Already Been Built In This Neighborhood. Roof, Bathroom & Laminate Floors Updated In 2021.Extras: Best Lot For Builders And Investors To Build Their Dream House. (id:50787)
Homelife/miracle Realty Ltd
40 Cavell Avenue
Toronto (Mimico), Ontario
Welcome to 40 Cavell Ave, A 6-unit Multiplex that provides a 4.3% Cap Rate. Current actual Net Income of $124,870. 40 Cavell is located in the Mimico Area of Toronto(Etobicoke), an area experiencing an incredible amount of growth by way of several mixed use condo development project s nearby. A fantastic opportunity for investors looking to get a foothold in the area. 3 2-Bedroom apartments, 1 Extra Large l-Bedroom apartment, & 2 1-Bedroom apartments. Modern upgrades to 4 out of the 6 units as well as common areas and exterior. 7 separately metered units, Coin Laundry for added income, and expansive rear parking - 8 spots. Opportunity exists to add units to existing structure. Large Tenant Green Space in front yard. Steps to Mimico Go station, QEW, Lakeshore, parks, Schools, san Remo Bakery. High return, minimal management turn-key building. (id:50787)
Royal LePage Signature Realty
1409 Argall Court
Milton (Fo Ford), Ontario
Built By Great Gulf, A Premium Builder Known For Elevating Neighborhood Standards, This Well-Appointed Corner Lot Home Exudes Elegance With Its Distinguished Stone And Brick Exterior. The Expansive Corner Lot's Curb Appeal Is Further Enhanced By Modern, Low-Maintenance Gardens. A Backyard Patterned Concrete Patio And Wrap-Around Fencing Complete The Polished Look. Step Through The Welcoming Double-Door Entry And Be Greeted By 9-Foot Ceilings And An Abundance Of Natural Light Streaming Through Oversized Windows, Enhancing The Airy, Open-Concept Layout. The Stunning Heart-Of-The-Home Kitchen Boasts Upgraded Wood Cabinetry With Premium Hardware, Custom Slide-Out Drawers, And Soft-Close Doors. An Oversized Island With Extra Storage, Quartz Countertops, Upscale Appliances, And Under-Cabinet Lighting Complete This Elegant Space. The Family Room, Featuring A Cozy Gas Fireplace, Provides The Perfect Space To Relax And Unwind. Upstairs, The Second Floor Primary Bedroom Offers A Luxurious Retreat With A Spacious 5-Piece Ensuite, Including A Double Sink Vanity With Quartz Countertops, A Frameless Glass Shower, And A Deep Soaker Tub. The Walk-In Closet Is Fitted With A Custom California Closet System For Optimal Organization. Additional Features And Upgrades That Enhance This Homes Appeal Include A True Two-Car Garage, Providing Ample Space To Easily Park Two Vehicles. Modern Zebra Blinds Are Installed Throughout, With Remote-Controlled Blackout Zebra Blinds In All Bedrooms. This Smart Home Offers Seamless Smartphone Control, Granting Access To Nest Security Operated Cameras, A Smart Thermostat, And A Front Door Lock. Effortlessly Adjust Lighting And Open Your Garage Door From Your Phone. A Beautifully Packaged Home With Exceptional Owner-Selected Upgrades And Premium Features. Basement Windows Have Been Enlarged To Meet Bylaw Requirements For In-Law Suite. Come For A Visit And Experience It For Yourself! (id:50787)
Royal LePage Realty Centre
A - 6811 Edwards Boulevard
Mississauga (Gateway), Ontario
Unit A - Clean , Functional & Fully Finished Office Space 3,250 Sq. Ft. Available Immediately! Quick Access To Highway 401 ,403, 407 and 410 And Toronto Pearson International Airport And Very Well Connected To Public Transport. Built Out Includes Executive Private Offices, Large Open Work Area, 2 Two Washrooms, Kitchen Area And Plenty Of Free Parking. Professionally Owned And Managed. Head Lease Expiry Sept 31,2028. (id:50787)
RE/MAX Real Estate Centre Inc.
45 Copeland Road
Brampton (Fletcher's West), Ontario
45 Copeland is being offered for sale for the first time! It is nestled away in a serene cul-de-sac, this stunning four-bedroom home offers an ideal retreat for families seeking comfort and convenience. Being offered for sale for the first time since being built, the large floor plan is designed for both relaxation and entertaining, featuring an extra sunken sitting area that adds a unique touch and enhances the overall spaciousness. The heart of the home is the huge, modernized kitchen, complete with hardwood floors and ample space for culinary adventures. With an updated powder room and two fully renovated bathrooms, you'll enjoy contemporary finishes and the luxury of style throughout. The primary bedroom is particularly impressive, boasting a generous sitting area, built in closets and an exquisite renovated bathroom! The huge unfinished basement presents a blank slate of potential for extra living space; a potential rental unit, or an in-law suite, allowing for versatile options to suit your needs. Outside, the sun-soaked private backyard is an entertainer's dream, complete with a lovely patio that's perfect for summer BBQs and gatherings with loved ones. With a roof that's only four years old, a rare frontage size, and a mature front garden this property offers both beauty, privacy and longevity. Conveniently located within walking distance to local stores, schools, and scenic pathways, you'll appreciate the perfect blend of tranquility and accessibility. Don't miss your chance to own this exceptional home that combines modern living with a peaceful atmosphere, ideal for creating lasting memories. (id:50787)
Royal LePage Connect Realty
13 - 3482 Widdicombe Way
Mississauga (Erin Mills), Ontario
Gorgeous 2 Bedroom, 2.5 Bathroom, 1 Underground Parking, Ground Level Townhouse, In Sought After Neighbourhood Of Erin Mills In Mississauga. Brand New Spacious And Bright Home. Superb Finishes, Premium Fixtures And A Lovely Terrace For Your Bbq. Stainless Steel Appliances, En-suite Washer And Dryer. Plenty Of Light. Only Steps To Shops, Schools, And Parks. Close To Mississauga Transit & Go Station. Stainless Steel Kitchen Appliances (Stove, Dishwasher, Fridge And Microwave) Front Load Washer And Dryer. Upgraded Throughout. (id:50787)
Orion Realty Corporation
Upper - 391 Glen Park Avenue
Toronto (Yorkdale-Glen Park), Ontario
Cozy 3 Bedroom / 2 Bath Multi Level Backsplit situated on a 35 x 132 Foot Lot. In the Upper Level, you'll find 3 spacious bedrooms with hand crafted wood doors and large windows that infuse the rooms with an abundance of natural light. On the main floor, you will find a Kitchen with an eat in area, a beautifully decorated decorated dining room / living room for plenty of the outdoors. On the Lowe Level, you will have an office which can be easily be converted into an bedroom and large family room overlooking the backyard. Outside, the allure of nature beckons, with nearby parks offering endless opportunities for outdoor adventures. Plus, with schools just a stone's throw away, convenience is truly at your doorstep. (id:50787)
Royal LePage Your Community Realty
311 - 2433 Dufferin Street
Toronto (Briar Hill-Belgravia), Ontario
Beautiful, 3 BEDROOM, 2 BATHROOM SPACIOUS UNIT AT 8 HAUS CONDOS. Laminate flooring throughout, Ensuite laundry. Spacious living and dining area with stainless steel appliances in kitchen. Three well-proportioned bedrooms, one with an ensuite, ensure comfort and convenience. Locker also included. Gym, party room and one of a kind rooftop terrace included in amenities. Great location with easy access to the city's core, as well as Yorkdale Mall & Highway. (id:50787)
RE/MAX Real Estate Centre Inc.
2 - 2314 Marine Drive
Oakville (Br Bronte), Ontario
Tucked away in the heart of Bronte Village, just a block from the lake, this welcoming 3-bedroom, 4-bathroom townhome combines classic charm with fresh, modern updates. Set in the friendly Marine Mews community, its a cozy spot for anyone who appreciates comfort, style, and a great location.Inside, youll find a thoughtfully refreshed space with:New contemporary flooring, trim, lighting, and a fresh coat of paintA beautifully renovated powder room and upgraded open staircasesA bright, open-concept living & dining areaUpstairs, the spacious primary bedroom has its own ensuite and walk-in closet, and there are two more bedrooms that can easily work for guests, kids, or a home office.Out back, the two-tiered deck is made for morning coffees, casual dinners, or gathering with friends on the weekend.Youre just steps from Bronte Harbour, scenic trails, shops, and some of the best local dining. With all the updates already taken care of, you can simply move in and start enjoying everything this special home and this amazing neighbourhood has to offer. (id:50787)
Real Estate Homeward
2206 - 39 Mary Street
Barrie (City Centre), Ontario
Enjoy modern living in this brand new condo; Be the first to live in this stunning unit, Ideally located in the heart of downtown Barrie, perfectly positioned in close proximity to public transit and within walking distance to the waterfront, local restaurants, boutique shopping, and every day convenience; This location truly has it all! Step inside and discover a thoughtfully designed open concept layout, featuring 9-foot ceilings and large windows that flood the space with natural light; The sleek modern kitchen has upgraded appliances, stylish cabinetry and plenty of prep space; The primary bedroom offers a peaceful retreat complete with private ensuite; The convenience of ensuite laundry is essential; The building is completing its final phase of residence to enjoy an exceptional array of amenities including: outdoor dining areas with barbecues, indoor fitness centre with a breathtaking infinity plunge pool surrounded by loungers and spectacular views of the Georgian Bay. Dont miss out on this exceptional opportunity! (id:50787)
RE/MAX West Realty Inc.
911 - 2 Blanche Lane
Markham (Cornell), Ontario
Contemporary townhome in the heart of Cornell! Under 6 years old and shows like new. Features a modern kitchen with stainless steel appliances and generous cabinet space. Stylish charcoal laminate floors throughout. Primary bedroom includes a versatile nook great for a home office or vanity. Second bedroom fits bunk beds or two doubles. Enjoy your own rooftop terrace ideal for outdoor dining or a garden retreat. Walking distance to schools, community centre, GO/YRT transit, and hospital. Minutes to Hwy 407, Costco, Walmart & Markville Mall. Includes underground parking near entrance, visitor parking, and central A/C. Top school zone with IB & Arts programs. (id:50787)
Royal LePage Citizen Realty
1010 - 9075 Jane Street
Vaughan (Concord), Ontario
Welcome to Park Avenue Place in the heart of Vaughan! This beautifully designed 1-bedroom, 2-bathroom suite offers an open-concept layout with soaring 9-foot ceilings and upscale finishes throughout. The sleek, modern kitchen features a stunning quartz centre island, integrated European-style appliances, a ceramic cooktop, and a high-performance hood fan, perfectly blending function and style. The spacious primary bedroom includes a walk-in closet and a luxurious ensuite bath for your comfort. Enjoy seamless access to Highways 400 & 407, with transit conveniently at your doorstep.Relax or entertain in the generous living area, which opens onto a private balcony. Residents enjoy top-tier amenities, including a 24-hour concierge, fully equipped gym, rooftop terrace with BBQs, lounge, party room, theatre, games room, guest suites, and underground visitor parking. (id:50787)
RE/MAX Experts
1010 - 9075 Jane Street
Vaughan (Concord), Ontario
Welcome to Park Avenue Place in the heart of Vaughan! This beautifully designed 1-bedroom, 2-bathroom suite offers an open-concept layout with soaring 9-foot ceilings and upscale finishes throughout. The sleek, modern kitchen features a stunning quartz centre island, integrated European-style appliances, a ceramic cooktop, and a high-performance hood fan, perfectly blending function and style. The spacious primary bedroom includes a walk-in closet and a luxurious ensuite bath for your comfort. Enjoy seamless access to Highways 400 & 407, with transit conveniently at your doorstep.Relax or entertain in the generous living area, which opens onto a private balcony. Residents enjoy top-tier amenities, including a 24-hour concierge, fully equipped gym, rooftop terrace with BBQs, lounge, party room, theatre, games room, guest suites, and underground visitor parking. (id:50787)
RE/MAX Experts
392 Woodgate Pines Drive
Vaughan (Kleinburg), Ontario
Welcome to 392 Woodgate Pines Drive, a masterpiece of luxury and sophistication offering 3+2 bedrooms and 4 bathrooms in Kleinburg! This stunning executive home boasts soaring ceilings, custom millwork, rich hardwood floors, and elegant coffered ceilings, creating an ambiance of grandeur. The gourmet chef's kitchen is a culinary dream, featuring top-of-the-line appliances, quartz countertops, and an oversized island. The sumptuous primary suite offers a spa-like ensuite with a deep soaking tub, glass-enclosed rainfall shower, and double vanities, while additional spacious bedrooms each feature beautifully designed ensuites. Designed for both relaxation and entertainment, the beautifully landscaped backyard provides an inviting patio and ample space for outdoor dining. Nestled in an elite community near top-rated schools, fine dining, premium shopping, and lush parks, this home offers an unrivaled blend of elegance, comfort, and prestige - a true dream home! Surrounded by top-rated schools, including Tanya Khan Elementary, Pope Francis Catholic Elementary, and Little Angels Montessori. Enjoy the best of nature and recreation with Copper Creek Golf Club and the serene Nashville Conservation Reserve just moments away. Don't miss this incredible opportunity to own a meticulously maintained home in a prime location! ***EXTRAS: Roof, Windows, Furnace/Hot Water Tank 2013 & Air conditioner 2022, CCTV is Nest doorbell and interior camera with live recording.*** (id:50787)
Sutton Group-Admiral Realty Inc.
11 Stoyell Drive
Richmond Hill (Jefferson), Ontario
Nestled in a quiet neighborhood surrounded by parks, nature trails, ponds, and lakes, this spectacular Aspen Ridge home sits in the highly sought-after community of Jefferson! This detached home offers 4 bedrooms and 3 bathrooms, featuring 9-ft ceilings on the main floor, gleaming hardwood floors throughout all levels, and a bright open-concept layout. The modern kitchen is equipped with premium stainless steel appliances, tall cabinets with under-cabinet lighting, and a natural gas line for BBQs. Additional highlights include a power supply for electric vehicles, a stone backyard patio, a professionally finished basement with a cold cellar, and stunning curb appeal. Conveniently close to top-rated schools, amenities, parks, and more offering the perfect blend of comfort and tranquil living! (id:50787)
RE/MAX Excel Realty Ltd.
2209 10th Side Road
New Tecumseth (Tottenham), Ontario
Pack your bags! Welcome To This Stunning 10+ Acre Sprawling Property Located in Rural Tottenham With Newly Renovated Multi Family 2 Story Spacious Home. This home Boasts 2 Gorgeous Chef Kitchens With Islands, Quartz Countertops, Beautiful Main Level Access In-Law Suite With Separate Entrance, 3/2 Bedrooms, 5 Bathrooms, Hardwood Floors Throughout, Gorgeous Master With Large Walk in Closet & 4 piece Ensuite, Double Walk Out Finished Basement, Ample Parking & Attached Oversized Double Garage. Enjoy & Explore All That This Nature Enthusiast's 10 Acre Private & Forested Property Has to Offer, Or Relax & Take in The View On One of The 2 Main Level Walkouts Decks. A Truly Rare Find Offering Many Unique Features To Enjoy For A Growing or Multi Family, While Being Conveniently Located Close to Many Amenities, Shopping, Schools, Highways & More! (id:50787)
Coldwell Banker Ronan Realty
Main Floor - 98 Flora Drive
Toronto (Wexford-Maryvale), Ontario
Spacious And Well-Maintained Main Floor Apartment Featuring Three Bedrooms, An Open-Concept Kitchen, And A Large Combined Living And Dining Area Perfect For Comfortable Family Living. Enjoy A Large Backyard And 2-Car Parking For Added Convenience And Shared Laundry. Situated In The Heart Of Downtown Scarborough, 2-Minute Walk To A Highly Rated Daycare And High School, 5 Minutes To Kennedy Subway Station, Close To TTC Stops, Highway 401, And Scarborough Town Centre. An Ideal Home For A Growing Family In A Vibrant, Accessible Neighborhood. (id:50787)
Housesigma Inc.
91 Remmington Street
Clarington (Bowmanville), Ontario
Stunning All-Brick 4-Bedroom Family Home On A Premium Corner Lot With Inground Heated Pool And Hot Tub! Welcome To This Beautiful Family Home, Offering Just Under 3,000 Sq Ft Of Finished Living Space Across The Main, Upper, And Lower Levels. Nestled On A Premium Corner Lot The Property Features Extensive Landscaping, Multiple Perennial Gardens And Outstanding Curb Appeal. Step Inside To An Open-Concept Kitchen Boasting Timeless Quartz Countertops, Stainless Steel Appliances, An Oversized Rectangular Corner Sink, A Centre Island, And A Spacious Eat-In Area That Walks Out To Your Private Backyard Oasis. Perfect For Entertaining Or Relaxing, The Backyard Showcases A Heated Inground Pool, Hot Tub, And Comfortable Lounge Area. The Family Room, Complete With A Cozy Gas Fireplace And Abundant Natural Light, Seamlessly Overlooks The Kitchen. A Formal Dining Room And Adjoining Lounge Space Create An Entertainers Dream, Comfortably Seating 8+ Guests Ideal For Large Family Gatherings And Celebrations. Upstairs, A Solid Hardwood Curved Staircase Leads To A Generous Landing Nook. The Front Bedroom Features Large Windows And A Walk-In Closet, While The Primary Suite Offers A Serene Retreat With A Sitting Area, 4-Piece Ensuite With Corner Soaker Tub, And A Separate Stand-Up Shower. The Finished Basement Adds Even More Living Space, Including A Large Sitting Room, A Spacious 5th Bedroom With Closet And Pot Lights (Perfect For A Teen), An Office/6th Bedroom, A 3-Piece Bathroom, And Plenty Of Storage Space. Additional Features Include Updated Lighting Fixtures, Carpet-Free Flooring, Hardwood Floors On The Main Level And Upper Hallway, Pot Lights, 9 Ceilings Throughout The Main Floor, And A Convenient Main Floor Laundry Room With Garage Access. Located Close To All Amenities, Top-Rated Schools, Parks, And Just Minutes To The Highway, This Home Truly Has It All. Don't Miss Your Opportunity To Own This Beautiful Property And Everything It Has To Offer! (id:50787)
Royal LePage Terrequity Realty
99 Firwood Avenue
Clarington (Courtice), Ontario
Welcome to 99 Firwood Ave! Spacious 4 level backsplit located in highly sought after Courtice family neighborhood! Main floor features eat in kitchen, gleaming hardwood floors in the open concept living room and dining room with lots of natural sunlight! Walk out to deck! Oversized family room! Primary bedroom with semi ensuite! 2 full baths! Rec room in finished basement! Garage access! A/C! Conveniently located close to school, park, shopping and more! (id:50787)
Century 21 Percy Fulton Ltd.
68 Melody Drive
Whitby (Brooklin), Ontario
Situated in the heart of one of Durhams most sought-after family communities, this charming freehold townhome offers the perfect blend of space, function, and small-town charm. Designed with growing families and first-time buyers in mind, this bright, smartly laid-out home is linked only by the garage, providing the feel of a semi-detached with the benefit of extra privacy and a wall of natural light.Inside, the open-concept main floor flows beautifully for everyday living and entertaining. The kitchen, truly the heart of the home, features an abundance of storage including a dream pantry, plus a walkout to your fully fenced backyard, complete with a gazebo and gas BBQ hookup perfect for summer gatherings. The direct garage access to the yard makes life even easier for busy families.Upstairs, you'll find three spacious bedrooms, including a peaceful primary retreat with a large closet and two additional bedrooms ideal for kids, guests, or a home office. The finished basement offers a flexible space perfect for movie nights, a kids playroom, or an adult hangout, complete with a built-in bar and full-sized fridge for entertaining. Recent updates include a new electrical panel (2021), fresh paint, and new carpeting to keep everything feeling modern and move-in ready. Located just minutes to Highway 407, top-rated schools, parks, trails, shopping, and the famous Brooklin Spring Fair, this is a rare opportunity to join a vibrant, close-knit community where families thrive and memories are made. (id:50787)
Century 21 Leading Edge Realty Inc.
678 - 209 Fort York Boulevard
Toronto (Niagara), Ontario
Large 2 Bedroom 2 Bathroom Suite With One Parking Space + One Locker Included. Located At Bathurst St. And Lake Shore Blvd W In The Fort York Neighbourhood. This Condo Offers A Spacious Floor Plan With An Open Concept Kitchen + Living Room/Dining Room Area, One Primary Suite With 2 Separate Closets + A Large 5-Piece Ensuite W/ Double Sinks, Upgraded Laminate Floors, A South-East Facing Balcony, Floor To Ceiling Windows, Stainless Steel Oven/Stove, Dishwasher + Fridge, And More. Owned Parking And Locker Are Both Conveniently Located Next To The Elevator On P2 At 209 Fort York. Great Location: 90 Walk Score, 91 Transit Score And 98 Bike Score. Located Steps Away From TTC, Parks, The Beltway, Stackt Market, Loblaws On Lake Shore, Liberty Village, Exhibition Place, The Lake, Billy Bishop Airport, And More! Condo Amenities Include: 24hr Concierge, Guest Suites, Meeting Room, Party Room, Gym, Sauna, Yoga Room, Indoor Pool, And Bike Storage. (id:50787)
RE/MAX Metropolis Realty
3006 - 10 Navy Wharf Court
Toronto (Waterfront Communities), Ontario
*ALL Utilities & ALL Amenities are included in*This Is Dream 1Br+Den Condo You've Been Waiting For To See CN Tower From The Unit*A Spacious Slice Of Sky Just Steps From One Of The World's Most Recognised Landmarks*Just Steps To TTC*Tremendously Convenient To Everything Including The Financial District *The Fashion District And Air Canada Centre*This Bright 30th Floor Corner Suite Boasts Breathtaking Views & Is Upgraded Beautifully**Enjoy downtown living in this inviting 1+1 condo*Offering over 740SF of well-designed space* (id:50787)
Right At Home Realty
504 - 131 Bloor Street W
Toronto (Bay Street Corridor), Ontario
*Free Second Month's Rent! "The Colonnade" Is Morguard's Chic Rental Community For People Who Savour The Style+Panache Of This Ultra Exclusive Neighbourhood At The Crossroads Of Toronto's Downtown Core In The Heart Of Yorkville! *Sophisticated, Fashionable+Fabulous! *Be The First To Live In This Spectacular Renovated Oversized 1Br 1Bth North Facing Suite W/Loads of Storage Space! *Abundance Of Wall To Wall Windows+Light W/Panoramic Cityscape Views! *Stroll To Subway,Trendy Shops+Boutiques,Cafes+Fine Dining,Culture,Arts+Entertainment! *Approx 905'! **EXTRAS** Stainless Steel Fridge+Stove+Range Hood+B/I Dw,Elf,Roller Shades,Luxury Vinyl Tile Flooring,Quartz,Lau on 5th Floor,Bike Storage,Optional Non-Designated Parking $170/Mo,24Hrs Concierge,Paid Visitor Parking++ (id:50787)
Forest Hill Real Estate Inc.
2703 - 55 Cooper Street
Toronto (Waterfront Communities), Ontario
Luxury Sugar Wharf West Tower 1+ Den Condo with Direct Access To The Path Network. Functional Layout W/ 1+Den, 9 ft Ceiling, Big Balcony with beautiful City View. Large Den can be used as 2nd Br. Modern Open Concept Kitchen w/High-End Appliances. Only steps to Sugar Beach, Loblaws, FARMBOY, LCBO, St Lawrence Market, George Brown College, Financial Area, and More! Quick and Easy Access to Union Station, TTC. Go Transit And Street Cars Running 24/7. (id:50787)
Homelife Landmark Realty Inc.
2716 - 82 Dalhousie Street
Toronto (Church-Yonge Corridor), Ontario
One Year Old New One Bedroom Condo In The Heart Of Downtown! This Amazing Functional Layout Offering An Open Concept Kitchen & Dining Area With Built- In Modern Appliances. Living Room & Bedroom Have Floor To Ceiling Windows Receiving Plenty On Sunlight's With Gorgeous City View At Higher Floor. 5 Mins Walk To Yonge & Dundas & Toronto Metropolitan University, Close To Parks Restaurant & Subway Station, Free High Speed Rogers Internet Included. (id:50787)
Homelife Landmark Realty Inc.
266 Airdrie Road
Toronto (Leaside), Ontario
Custom South Leaside Beauty! Spacious Inviting & Sun Filled 4 Bed 4 Bath, Open Concept Home W/10Ft Ceilings On M/Floor, Potlights Thru-Out, Gleaming Hardwood Floors, Crown Moulding, S/S Appliances/Granite Counters/Center Island/Cherry Cabinets. 3 Skylights, Master Bedroom With His/Her Closets & Ensuite W/Jacuzzi/Sep Shower. 2nd Floor Laundry, Fin'd Basement W/Rec Room/Den/Sep Entr, Legal Front Pad Parking, West Facing Sundeck For You To Unwind Too! Located In Bessborough School District Great Family Friendly, Safe Street! S/S Fridge, Stove, B/I Microwave/Exhaust, B/I D/W; Washer, Dryer, All Elfs + Blinds, Cac, Cvac+E, Gb+E, Humidifier, Hwt(R), Sec Sys.+Keypad, Garden Shed, 2nd Flr Hallwy Mirror. (id:50787)
RE/MAX Realty Services Inc.


