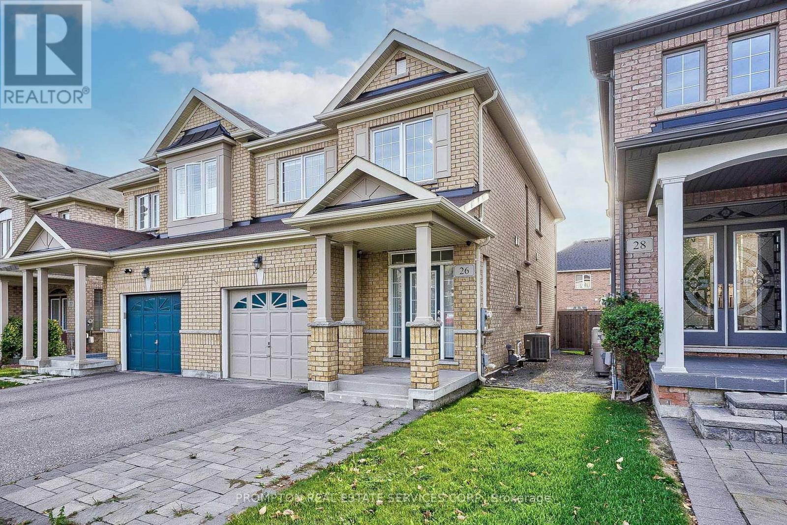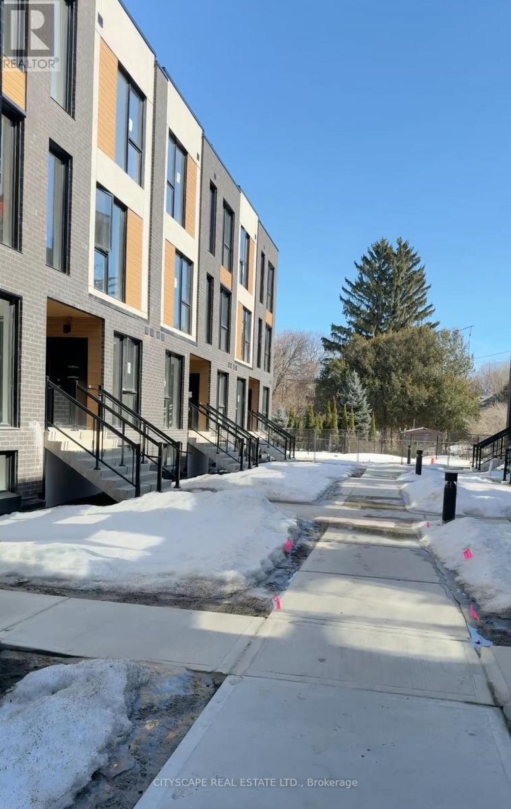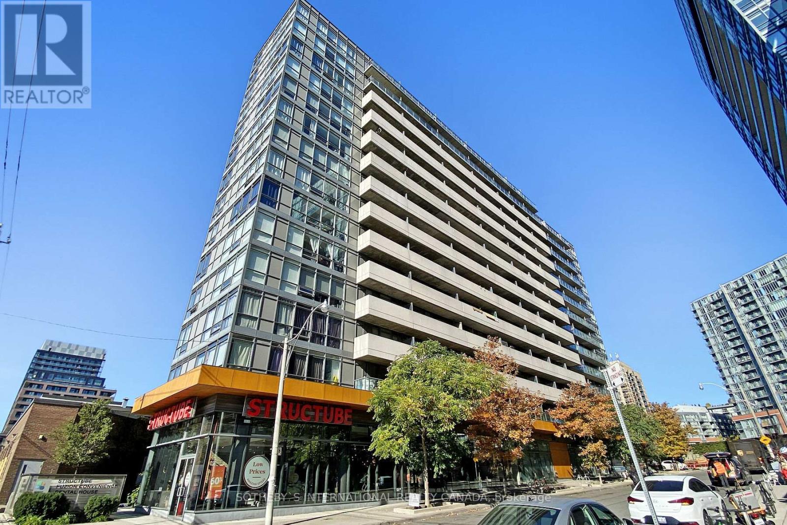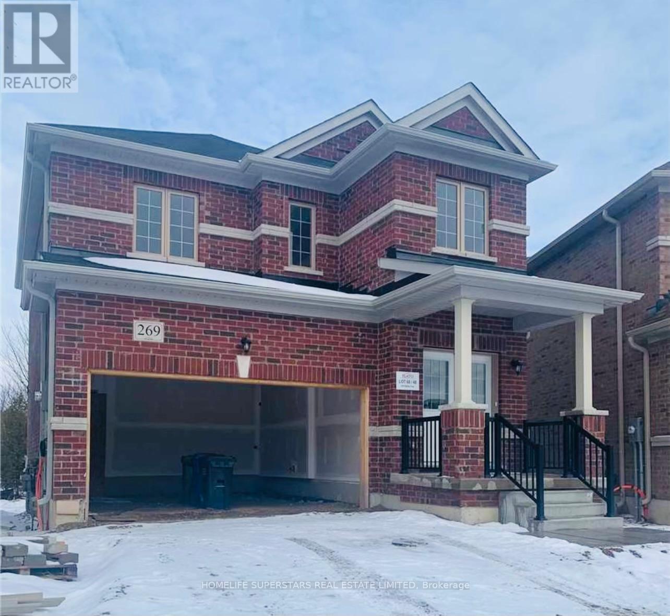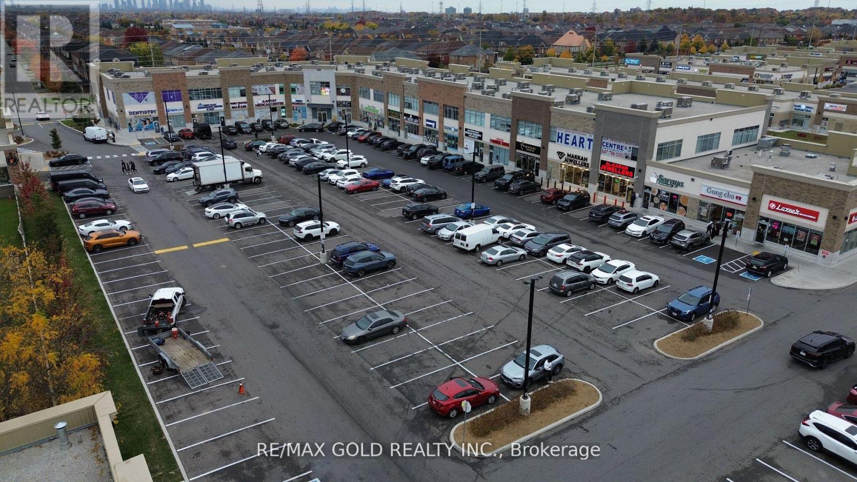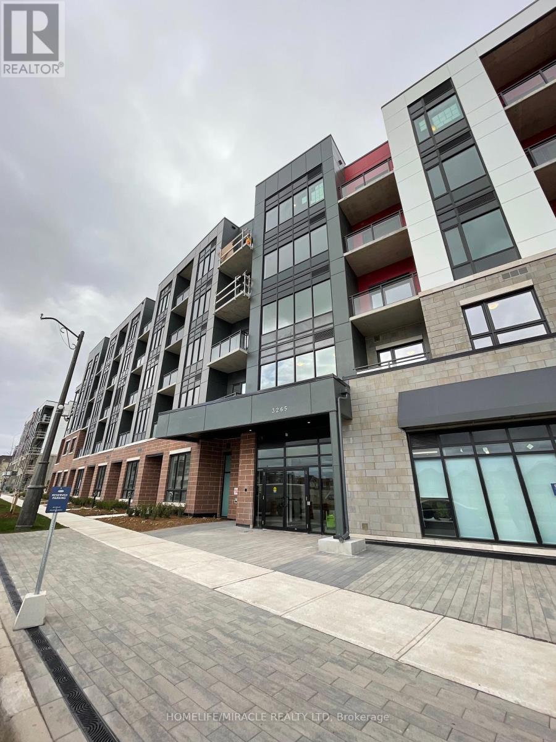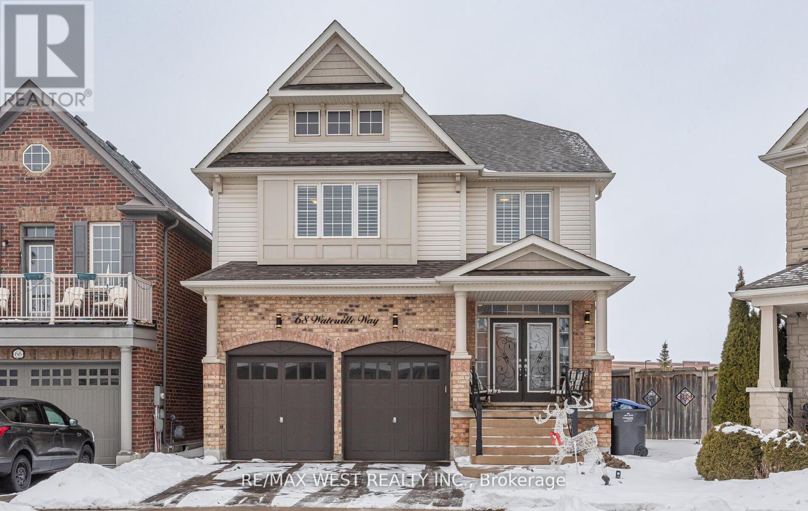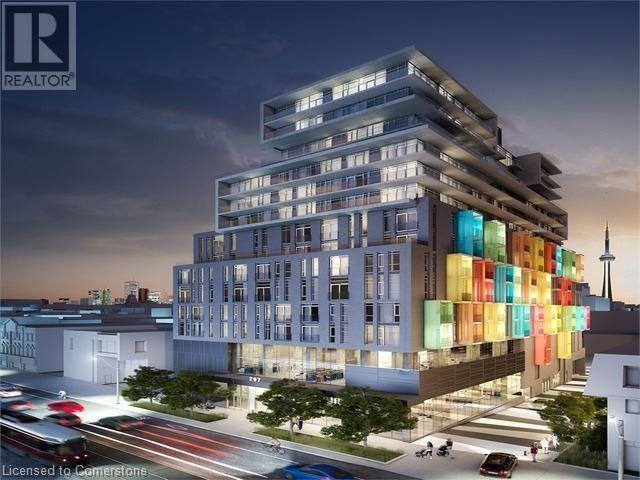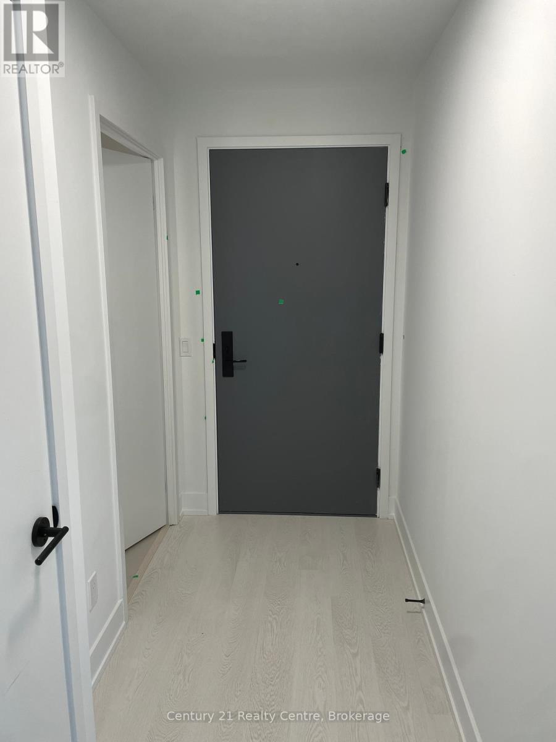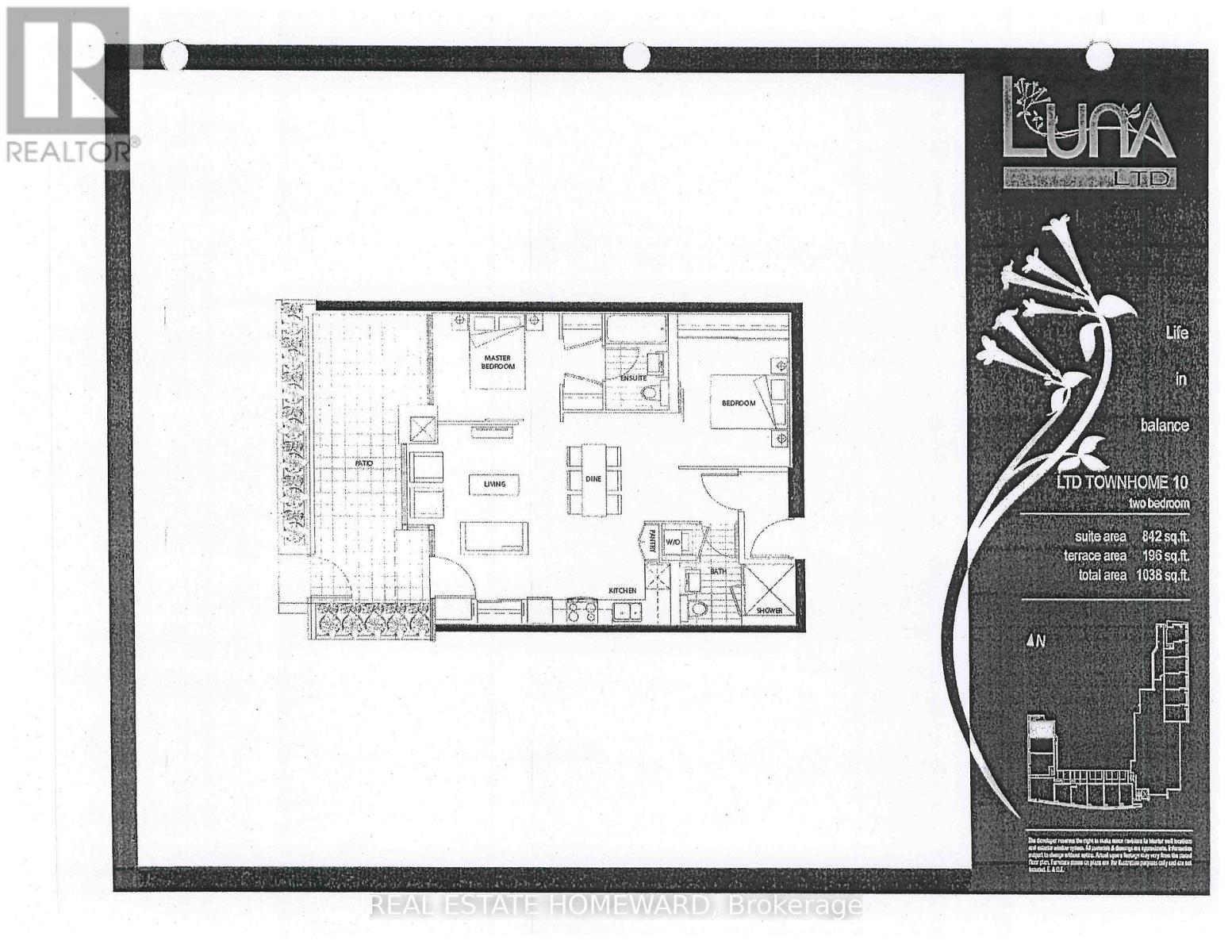110 Vittorito Avenue
Hamilton, Ontario
TOTAL RENO from TOP TO BOTTOM! Be the FIRST to enjoy the stunning remodel of this beautiful brick back-split in a prime location! Perfect for large families or an investor looking for an in-law suite with a separate entrance. Right across the street from a large park and school. Brand new windows, doors, hardwood floors, ceilings, stairs, kitchen, appliances, pot lights, bathrooms & more. Comfortable layout offers a new kitchen w/quartz countertops and stainless steel appliances, 3 bedrooms and a full bathroom on the main floor. In-law suite in the basement is also newly built with 3 bedrooms and bathroom, a spacious kitchen w/granite counters and a large dining/living space. Even the cold room was updated. Fully fenced yard w/newly planted cedars. Newer Furnace (2023) & AC. Large concrete driveways fits 4 cars. Wonderful family community and so close to Hwy8, grocery stores, shops, schools, highway access and all your amenities! You'll be truly amazed! See links to Virtual Tour and additional photos. (id:50787)
Royal LePage State Realty
808 West 5th Street
Hamilton (Gourley), Ontario
CHARMING CHARACTER & MODERN CONVENIENCES! Prepare to be wowed by this BEAUTY with character. This home offers a grand circular driveway setting it off the road for privacy, large front patio partially covered perfect to sit outside and enjoy your morning coffee or evening wine. The main floor offers large eat-in Kitch that opens to the Din Rm perfect for entertaining family and friends. The Kitchen will make you want to cook, with ample cabinets for all your storage needs, including large pantry cupboards, granite counters and backsplash giving lots of space for meal prep. The large Liv Rm. with grand FP is perfect for family games or movie nights at home. This floor is complete with 4 bedrooms perfect for the growing family, 5 pce bath with plenty of storage and double sinks for the ease of getting ready. The basement would make a perfect in-law, space for older children still at home or supplement your mortgage by renting it out, large open eat-in Kitch, Din Rm and Liv Rm. gives a large open feel. This level is complete with a bedroom and 4 pce bath. The backyard is an entertainers dream with large concrete patio area, gazebo and large shed for all your storage needs or could be she shed or man cave. This home checks all the boxes with privacy but minutes to all conveniences!!! (id:50787)
RE/MAX Escarpment Realty Inc.
66 Aviron Crescent
Welland (Dain City), Ontario
Discover 66 Aviron Cres! A Rarely Offered Home With Fabulous Views of the Welland Canal! This modern treasure is located in Welland's blossoming, family oriented community. This home backs onto a serene canal with no rear neighbours, it delivers unmatched privacy and stunning water and nature views while also being able to watch ships glide by! This stunning home features a premium curb appeal with **no sidewalk on the front yard** and thousands in top tier upgrades, boasting an open-concept layout with 9 ft ceilings, hardwood floors, and an abundance of natural light streaming through. The lavish kitchen impresses with granite countertops, a modern backsplash, stainless steel appliances, and custom cabinetry ideal for entertaining and gatherings. Total 4 generous sized bedrooms, two of which have walk in closets, and the expansive primary bedroom offers a luxurious ensuite escape, with a beautiful private view of the backyard and the canal directly from the bedroom! Premium zebra shades all throughout the home. The upper-level laundry adds everyday ease. An unfinished basement included which provides flexibility for storage. Set in one of Welland's prestigious up-and-coming neighbourhood's, you're mere minutes from the highway, Welland Hospital, Niagara College, and Brock University, with the Welland Canal, Niagara Falls, golf courses, Nickel Beach, Crystal Beach, the US border, and more just a short drive away. This is more than a lease its a rare chance to live beautifully. Book your tour today! (id:50787)
Homelife/miracle Realty Ltd
411 Jay Crescent
Orangeville, Ontario
Boasting two separate dwellings ! The basement which is currently renting for $1,600 a/month and tenant is willing to stay, the upper floor is currently rented and tenants will vacate May 31. Potential market rent upper is $3000 a / Month. Perfect for the savvy investor looking to add a positive cash flow property to their portfolio or for a first-time buyer looking to plan roots in a family friendly neighbourhood. 1849 Sq feet upper level ( as per Mpac) featuring a bright second level family room with gas fireplace, 3 generous size bedrooms with the primary bedroom has a private ensuite bath with soaker tub. A functional and large living dining combination on the mail floor, open concept kitchen with eat in area and walk out to deck. A private and separate laundry rounds up the main level. The above grade walk out basement has a 2nd modern kitchen, bright living space, 4 pc bathroom and a additional bedroom. A second Private laundry in the basement. Close To Trails and Shopping. Walking Distance To Hospital. Minutes To Hwy 10, 9, And Transit. ** This is a linked property.** (id:50787)
RE/MAX Realty Services Inc.
1715 - 195 Redpath Avenue
Toronto (Mount Pleasant West), Ontario
Welcome To Citylights On Broadway South Tower. Architecturally Stunning, Professionally Designed Amenities, Craftsmanship & Breathtaking Interior Designs - Y&E's Best Value! Walking Distance To Subway W/ Endless Restaurants & Shops! The Broadway Club Offers Over 18,000Sf Indoor & Over 10,000Sf Outdoor Amenities Including 2 Pools, Amphitheater, Party Rm W/ Chef's Kitchen, Fitness Centre +More! 1 Bed, 1 Bath W/ Balcony. North Exposure. Locker Included. (id:50787)
RE/MAX Excel Realty Ltd.
4973 King Street Unit# 2
Beamsville, Ontario
Turn-key opportunity in the heart of Beamsville! This approx. 1,100 sq. ft. commercial space is currently fixtured for a luxury spa, offering a beautifully designed interior with elegant finishes and a functional layout ideal for spa, wellness, beauty, or health services. Located in a high-visibility, high-traffic area with ample public parking nearby, this space is perfectly positioned to serve your clientele and grow your brand. Ready for immediate occupancy, this is a rare chance to step into a fully equipped space and bring your business vision to life in one of Niagara’s fastest-growing communities. (id:50787)
RE/MAX Escarpment Realty Inc.
1609 - 85 Duke Street W
Kitchener, Ontario
Move In And Enjoy This Spacious And Functional Unit. Minutes Walk To Pharmacy And Medical School, Shops, City Hall And Etc. Located In The Heart Of Downtown Kitchener At The Corner Of Duke And Young. Contemporary Design With Spectacular City View. Just Across City Hall And Close To Lrt Station. The Unit Features Laminate Floor, In Suite Laundry,Granite Counter,Kitchen Island,Underground Parking,Locker,24 Hrs Security And Concierge.Both BRs with own ensuite. Super nice landlord. (id:50787)
Right At Home Realty
77 Severino Circle
West Lincoln (Smithville), Ontario
Nestled in a charming enclave of family-oriented townhomes within the picturesque Streamside community, this home sits proudly atop the stunning Niagara Escarpment. The main level welcomes you with soaring 9-foot ceilings, offering an expansive and open layout featuring a generous great room and a spacious, family-sized kitchen ideal for both everyday living and entertaining.Upstairs, retreat to your luxurious primary suite complete with a private ensuite and walk-in closet. Two additional large bedrooms and a convenient upper-level laundry room complete the second floor, providing space and functionality for the whole family. (id:50787)
RE/MAX Ace Realty Inc.
285 Vanilla Trail
Thorold (Rolling Meadows), Ontario
Don't wait to call this stunning home your own. This beautifully designed detached property offers nearly 2,000 square feet of modern living space, featuring 4 spacious bedrooms, 2.5bathrooms, and a convenient double car garage. Located in a newly developed subdivision withinThorolds thriving community, this home boasts a bright and airy open-concept layout on the main floor, enhanced by large windows that flood the space with natural light. Enjoy easy access to major highways, Niagara Outlet Mall, Niagara College, and Brock Universityperfectfor families and commuters alike. (id:50787)
Royal LePage Signature Realty
231 Johnston Street
Port Colborne, Ontario
Welcome to 231 Johnston Street! This 3+1 bedroom 2 bath home is situated on a 50 ft. x 150 ft. deep lot with no rear neighbours and just a few doors down from Johnston Street park. Open concept living/dining room with patio doors to back deck. Partly finished basement offers another large bedroom and ample storage space. Former attached garage has been converted to a workshop and could be finished to provide additional living space or a cute bachelor pad or granny suite. This home is ideally situated on a quiet dead end street close to the Vale Wellness centre, 140 and Highway #3. What are you waiting for - come and see for yourself all the potential this cute home has to offer. (id:50787)
The Agency
188 Fruitvale Circle
Brampton (Northwest Brampton), Ontario
Welcome to this beautifully designed freehold townhouse nestled in the vibrant & family-friendly community of Northwest Brampton. Offering 1944 sq ft. of well-planned living space, this home combines modern comfort W/practical functionality. The main floor boasts an open-concept layout W/soaring 9-foot ceilings & a 9-foot island W/a seamless flow between the kitchen, dining & living areas perfectly suited for both entertaining & the ease of everyday living. The kitchen is thoughtfully designed W/contemporary finishes, generous counter space & ample cabinetry, making it the true heart of the home. 3 spacious bedrooms + a versatile den-ideal for a home office, nursery or additional living space. The upper-level laundry adds convenience. Located in a thriving community close to parks, schools, shopping & transit, this home offers both privacy and accessibility. A rare opportunity to own a stylish and spacious townhouse in one of Brampton's most desirable neighborhoods. (id:50787)
Exp Realty
44 Madrid Crescent
Brampton (Central Park), Ontario
Discover 44 Madrid Cres, a charming family home nestled on a peaceful street in Central Park, set on a 52 x 118 ft lot. Located just minutes from top-rated schools, the scenic Chinguacousy park, grocery stores, a nearby hospital and easy access to major highways 401, 410 and 407. This property offers the perfect balance of convenience and tranquility. Upon entering, this 4-bedroom, 3-bathroom home boasts an inviting layout, ideal for both family living and entertaining. The main floor flows seamlessly with hardwood floors throughout the living, dining, and family rooms, complemented by ceramic tile in the hallway and kitchen. The cozy family room features a wood-burning fireplace, adding warmth and character to the space. The well-equipped kitchen, with quartz countertops, stainless steel appliances, and a pantry, offers both style and function, while a walkout to the oversized deck extends the living space outdoors.Upstairs, the primary bedroom suite is generously sized with a mirrored closet and a private 2-piece ensuite. Three additional bedrooms provide ample space for family or guests, sharing a well-appointed 5-piece bathroom.The fully finished lower level includes an extra bedroom which serves as a fifth bedroom, a laundry room with a sink, and a spacious rec room with another wood-burning fireplace, making it a great spot for family gatherings or relaxation. Additional features include an attached garage and extra parking in the driveway, offering added convenience. Superb location with access to a plethora of amenities, this residence is ready for you to make it your own! (id:50787)
Sam Mcdadi Real Estate Inc.
2585 Erin Centre Boulevard Unit# 802
Mississauga, Ontario
Experience stylish urban living in this stunning 2-storey loft-style condo that’s sure to impress. Featuring a thoughtfully designed layout with the kitchen, living area, and powder room on the main floor, and a private bedroom upstairs, it offers the feel of a townhouse. Spanning approximately 900 sq ft, this bright corner unit boasts an open balcony with sweeping views of lush greenery and parklands, hardwood flooring on the main level, soaring floor-to-ceiling windows, and a striking spiral staircase leading to the upper level. For added convenience, enjoy two separate entrances—ideal for moving larger furniture with ease. Situated in the heart of Mississauga, directly across from Erin Mills Town Centre, this prime location offers everything at your doorstep—shopping, groceries, top-rated schools, parks, cafes, restaurants, hospitals, public transit, and easy highway access. (id:50787)
Keller Williams Edge Realty
167 Hawkins Street
Georgina (Sutton & Jackson's Point), Ontario
Brand new 4-bedroom home for lease with 3 full bathrooms and 1 powder room. Main floor includes a den that can be used as an extra bedroom or office. One upper-level bedroom has access to a private balcony. Equipped with brand new LG stainless steel appliances. Located near Highway 48, just minutes from Lake Simcoe, Sutton Fairgrounds, LCBO, No Frills, Sobeys, Sutton Public School, and Sutton District High School. (id:50787)
RE/MAX Metropolis Realty
209 - 111 Civic Square Gate
Aurora (Bayview Wellington), Ontario
Spacious 1+Den Condo Overlooking Park South Exposure & Steps to Trails. Welcome to this luxurious and spacious 1-bedroom + den condo offering sun-filled south exposure with tranquil views of the park. Thoughtfully designed with contemporary finishes, this elegant unit features an open-concept kitchen with mosaic tile backsplash, upgraded flooring throughout, and a versatile den perfect for a home office or guest space. Enjoy the best of both nature and convenience nestled near scenic ravine trails winding through the Holland River Valley, yet just minutes to big box retailers, grocery stores, restaurants, the Aurora Seniors Centre, and an outdoor saltwater pool. Perfect for first-time buyers, downsizers, or investors seeking a turnkey unit in a prime location. Don't miss this exceptional opportunity to live steps from everything, while enjoying peaceful green views every day. The unit is Virtually Staged. (id:50787)
RE/MAX Hallmark York Group Realty Ltd.
1021 - 8960 Jane Street
Vaughan (Concord), Ontario
MODERN LIVING IN THE HEART OF THE CITY OF VAUGHAN. This Brand New, Never Lived-In Two Bedroom Apartment Offers 870 Sq. Ft. Of Interior Space Plus A 105 Sq. Ft. Balcony, Totaling 975 Sq. Ft. The Building Is A Masterpiece Of Contemporary Architectural Design, One Of The Newest And Most Elegant Condominium Buildings In Vaughan. It Is Situated Steps From Vaughan Mills Mall, As Well As From A Wide Selection Of Eateries And Different Amenities And Attractions Such As Canada's Wonderland. A Short Distance From Vaughan Metropolitan Centre And HWY 400.Residents Can Enjoy State-Of-The-Art Amenities Including A Fitness Centre, Outdoor Pool, And The Roof-Top Facilities For Recreation And Relaxation. Safety Is Paramount With 24-Hour Concierge, A Comprehensive Monitoring System And Secure Access To Amenities. The Apartment Features One Of The Most Functional Floor Plan Layouts, High Quality Finishes, Large Windows That Fill It With An Abundance Of Natural Light. The Oversized Balcony Is An Extension To The Living Area. The South Exposure Offers Unobstructed Views Of The City, And Allows You To Enjoy Sunny Afternoons And Beautiful Evening Sunsets. A Sleek, Modern Kitchen Fully Equipped With Stainless Steel Appliances, Quartz Countertops, And Custom Cabinetry Is Perfect For Cooking And Dining In Style. PLEASE NOTE: This Lease Is A ***GROSS LEASE***. It Is Inclusive Of Water, Electrical, Heating And Cooling Costs. (id:50787)
Royal LePage Your Community Realty
26 Memon Place
Markham (Wismer), Ontario
Welcome to this stunning semi-detached house in the highly desirable Wismer Community. It is perfect for families seeking a spacious and functional home. Well-maintained, with open-concept layout boasting 9-ft ceilings on the main floor, and hardwood flooring throughout. There are four decent-sized bedrooms. The primary bedroom features a 4-pc ensuite and walk-in closet. The spacious and beautiful backyard is perfect for summer barbecues and family gatherings. Don't miss out on the opportunity to make this your dream home!Welcome to this stunning semi-detached house in the highly desirable Wismer Community. It is perfect for families seeking a spacious and functional home. Well-maintained, with open-concept layout boasting 9-ft ceilings on the main floor, and hardwood flooring throughout. There are four decent-sized bedrooms. The primary bedroom features a 4-pc ensuite and walk-in closet. The spacious and beautiful backyard is perfect for summer barbecues and family gatherings. Don't miss out on the opportunity to make this your dream home! (id:50787)
Prompton Real Estate Services Corp.
Lower 5 Richvalley Crescent
Richmond Hill (Jefferson), Ontario
Spacious Walk-Out Basement Apartment in a Prestigious Richmond Hill Neighborhood! This bright and fully finished basement unit features its own private entrance through the backyard, offering excellent privacy and convenience. Backs onto a scenic ravine, providing peaceful views and a natural setting. Enjoy a modern kitchen, large open-concept living space, and private in-suite laundry all carpet-free for easy maintenance. Includes a dedicated dishwasher for tenant use. Located within minutes to top-rated schools, beautiful trails, shopping plazas, restaurants, and major highways. Situated in one of Richmond Hills most sought-after school zones. Perfect for small families or professionals seeking comfort and convenience! (id:50787)
Avion Realty Inc.
7 - 176 Clonmore Drive
Toronto (Birchcliffe-Cliffside), Ontario
Stunning Brand-New 3-Bedroom, 2-Bathroom Stacked Townhome In This Sought After Birchcliff Neighbourhood. A Vibrant Neighbourhood Nestled Between The Danforth And The Beaches! This Sun-Filled, Corner Unit Spans Two Levels And Boasts High Ceilings, An Open-Concept Layout, And Elegant Finishes Throughout. The Modern Kitchen Features Quartz Countertops, Stainless Steel Appliances, And Soft-Close Cabinetry. Step Out Onto An Expansive Private ROOFTOP Terrace Perfect For Morning Coffee, Entertaining, Or Soaking Up The Sun. No Rear Neighbours Means Extra Privacy! 1 Parking Included. Unbeatable Location: Beaches & Golf Just Minutes Away! 6-Minute Drive To Silver Birch Beach! 4-Minute Drive To Toronto Hunt Club, A Prestigious Private Golf Course Overlooking Lake Ontario. Walk Score 76, Transit Score 78 Steps To TTC, Victoria Park Subway, Groceries, Shops, Walking Trails, Parks & Recreation. Immediate Occupancy Available. This Rare Gem Wont Last Long. Book Your Viewing Today! ***Some Pictures Are Virtually Staged*** (id:50787)
Cityscape Real Estate Ltd.
1 Centre Street W
Whitby (Brooklin), Ontario
Custom built in 2015, this 4 bedroom family home with separate 1 bedroom legal basement apartment has so much to offer! No detail overlooked from the 9ft ceilings, engineered bamboo & porcelain tile flooring throughout, pot lights & more. Functional main floor features open concept living & dining with walk-out to landscaped multi-tiered backyard featuring outdoor kitchen, built-in fire pit table & garden shed. Gourmet kitchen boasts quartz countertops, stainless steel appliances including commercial grade Electrolux fridge, double wall oven, dishwasher, centre island with induction cooktop & wine fridge. Glass railing staircase leads to 4 spacious bedrooms. Primary retreat with Juliette balcony, walk-in closet & 5pc ensuite. 2nd & 3rd bedrooms with double closets. 4th bedroom accessible from upstairs hallway or from separate staircase - promotes walk-out to balcony, closet & 3pc ensuite. Staircase to basement leads to exercise room & additional storage space. Separate side entrance to finished basement apartment (approx 700 sq ft) complete with 9 ft ceilings, above grade windows, full kitchen, living room, bedroom with wall to wall closet & 4pc bath. Separate furnace & A/C system for independent controls & usage. Stone walkways around perimeter all have built-in LED lighting. Located in the heart of Brooklin, close to parks, schools, downtown Brooklin shops & easy highway 407 access for commuters! All 2x6 construction, foam insulation in all walls & attic, windows with extra sound proofing specs, new furnace 2023, rough-in for central vac, oversized 2 car garage with extra depth & height (id:50787)
Tanya Tierney Team Realty Inc.
2207 - 167 Church Street
Toronto (Church-Yonge Corridor), Ontario
Jazz, Offering 2 Months Free Rent + $500 Signing Bonus W/ Move In By May 31. 445 Sq.Ft. Studio W/Balcony, Ensuite Laundry. Laminate Flooring, Quality Finishes & Designer Interiors. Amenities Include Multi-Storey Party Room With Fireplace, 24 Hr. Fitness , Media & Games Rms, Library, Bus. Centre, Terraced BBQ Area, Visitor Pkg, Bike Lockers & Zip Car Availability. Located In Heart Of Downtown, Close To Ryerson, Eaton Centre & Central Bus. District. Min 1 Yr. Lease. Hydro Extra. (id:50787)
RE/MAX Hallmark Realty Ltd.
3106 - 11 Yorkville Avenue
Toronto (Annex), Ontario
brand new never-lived-in s1 Bed 1 Washroom at the prestigious 11 Yorkville, available for lease. This beautifully designed unit features an open-concept layout with floor-to-ceiling windows, a sleek modern kitchen with built-in appliances, a spa-inspired bathroom, in-suite laundry, and elegant hardwood flooring throughout. Located in the heart of Yorkville, youll be steps from world-class dining, luxury shopping, top-tier entertainment, and convenient transit access. Enjoy premium building amenities including a 24-hour concierge, fitness centre, yoga studio, wine lounge, and rooftop terrace. Upscale Living. (id:50787)
Keller Williams Legacies Realty
Lower Level - 112 Santa Barbara Road
Toronto (Willowdale West), Ontario
Welcome to this Bright, Beautifully Renovated & Brand New 2 bedroom lower level unit ideally situated in the prestigious Willowdale West neighbourhood. Set beside the scenic Edithvale Park and just a short stroll to the Community Center, this home offers a perfect balance of peaceful living and urban convenience. This inviting home features a spacious living room, and a brand-new kitchen equipped with modern European appliances including fridge, stove, microwave and dishwasher for added convenience. Enjoy all the vibrancy of Yonge Street just steps away, with an array of restaurants, shops, Mel Lastman Square, and the nearby TTC subway station. With quick access to major highways, this move-in ready home delivers exceptional comfort, style, and connectivity in one of the Toronto's most desirable communities. Exclusive Laundry use (Brand New LG Washer - Not Shared). (id:50787)
Gate Real Estate Inc.
1604 - 10 Torresdale Avenue
Toronto (Westminster-Branson), Ontario
This spacious and well laid out two bedroom, two bathroom suite provides optimal space along with large widows with an open view. Open concept living and dining provide an spacious feel shining with natural light. Building amenities include an indoor pool, workout area, party room, concierge and more! (id:50787)
Real Estate Homeward
331 St Clair Avenue E
Toronto (Rosedale-Moore Park), Ontario
Where modern sophistication meets timeless comfort. You'll love the sophistication here at this stunning, updated and meticulously maintained detached home in the prestigious Moore Park neighbourhood. The entrance foyer welcomes with a sense of calm. The main level captivates you with the unique feature of a combined kitchen and family room. Spend the best days and nights enjoying the sun-drenched view onto the extra-deep, south-facing lot, truly the centrepiece of this home. The primary suite offers space for your king-size bed with 2 more bedrooms and a beautifully designed bathroom. The partially finished basement offers another bedroom and a full 3-piece bathroom, perfect for occasional guests, teenager or nanny suite or home-office potential. Outside, enjoy all 4 seasons in the private backyard oasis. 2-car parking accessed thru mutual drive. Located just minutes from top-rated schools including Whitney J.P. and North Toronto Collegiate as well as Private, French and Catholic schools. Nearby Moorevale Park tennis, Kids Playground, Shopping on Bayview Ave & Mt Pleasant, Balfour Ravine walking trail, grocery shop at nearby Farm Boy or Loblaws, TTC is nearby, Amenities galore at walkable Yonge & St Clair with many dining/banking/shopping options. EZ access to Toronto's financial district, Don Valley Parkway, Toronto Hospitals. This home offers the **best of city living** in the heart of Toronto. (id:50787)
RE/MAX Ultimate Realty Inc.
415 - 20 Joe Shuster Way
Toronto (Niagara), Ontario
Downtown living where King West meets, Liberty Village, meets Parkdale. This condo has an interior bedroom with sliding doors and a private west-facing balcony. New floors installed in 2024. Unit includes a storage locker. Building amenities include: visitors parking, gym, guest suite, library, communal rooftop area, and party room. This is west end living, short walk to parks, Liberty Village, stores, supermarket, restaurants, bars, streetcar on King, Go station at the Ex. **Heat pump lease contract is bought out in full (2023 receipt can be provided)** (id:50787)
Sotheby's International Realty Canada
269 Ridley Crescent
Southgate, Ontario
Step into comfort and style with this newly built 3-bedroom, 2.5-bath detached home in Southgate, Dundalk. Its got a great-sized backyard that backs onto green spaceperfect for relaxing or entertaining. You'll love the open-concept layout with 9-foot ceilings on the main floor, hardwood floors throughout, and a modern kitchen with stainless steel appliances. Theres also a double car garage and a bright, unfinished basement thats great for storage. Book a viewing and check out this awesome rental. (Tenanted until June 30th) (id:50787)
Homelife Superstars Real Estate Limited
794 518 Highway
Seguin, Ontario
Discover a Rare Chance to Secure this Waterfront Property Nestled Along the Picturesque Shores of McLean Lake! This Inviting Two-Story Property Offers Over 3.3 Acres of Stunning Natural Landscape. The Property Boasts 3 Bedrooms and 2 Bathrooms. The Primary and Second Bedroom Each Feature a Walk-Out to a Private Balcony, Revealing Breathtaking Views of the Lake and Surrounding Landscape. What Truly Distinguishes this Property is its Direct Waterfront Access, Whether You Envision Peaceful Mornings Fishing from Your Private Shoreline, Afternoons of Water Recreation, or Evenings Watching the Sunset Across the Lake Make These Features Increasingly Difficult to find in Today's Market. While the Property Offers a Secluded Feel, its Conveniently Located Close to Amenities for That Quick Grocery Run. Whether You are Looking for a Permanent Residence or a Vacation Getaway to Unwind, this Waterfront Wonder Offers the Best of Both Worlds - a Tranquil Lakeside Retreat with Easy Access to Urban Convenience. (id:50787)
Ipro Realty Ltd.
315 - 1 Wellington Street
Brantford, Ontario
Welcome To This Luxurious Newly Built Condo Featuring 2 Large Size Bedrooms And 2 Full Baths. The Open Concept Design Creates A Spacious And Inviting Atmosphere, Complemented By Ample Natural Light Streaming In Through the Large Windows. Kitchen Featuring Top Of The Line Appliances And Ample Storage Space. Building Amenities Includes Study Room, Fitness Room, Party Room & Rooftop Garden. Great Location, Walking Distance To Laurier University, Go Train Station, YMCA And The Grand River. This Condo will exceed your expectations. (id:50787)
Homelife Silvercity Realty Inc.
28 - 6780 Formentera Avenue
Mississauga (Meadowvale), Ontario
***DO NOT MISS!!***Welcome to this stunning townhouse in the heart of Meadowvale, Mississauga! This spacious home boasts 3 +1 bedrooms, 2 newly renovated washrooms, offers the perfect blend of style, comfort, and convenience. The master bedroom features a convenient semi-ensuite with a renovated bathroom for added comfort and privacy.The newly renovated kitchen comes with new vinyl flooring, granite countertop, new backsplash, new sink, new stainless steel stove & hood, and is complemented by a separate breakfast area for your casual meals. The formal dining area overlooks the bright and airy living room, which is filled with plenty of natural light, creating an inviting and open atmosphere ideal for both relaxing and entertaining.The finished basement offers even more space and warmth including a fireplace perfect for a family room, additional bedroom, or rec room, providing plenty of flexibility to suit your needs. Enjoy the convenience of being just a short walk to Schools, Parks and the Meadowvale Town Centre, with all the shopping, dining, bus terminal and all amenities you need right at your doorstep. Being very close to the GO train station makes it even easier to commute. Don't miss the opportunity to make this your new home! (id:50787)
RE/MAX Realty Services Inc.
814 - 2333 Khalsa Gate
Oakville (Wm Westmount), Ontario
Beautiful 1-bedroom + den unit with 2 full bathrooms and 595 square feet of living area! This modern home boasts an open floor plan with elegant stainless steel appliances and a streamlined kitchen. Floor-to-ceiling windows let in plenty of natural light and provide stunning views from the living room and balcony. The main bedroom includes a built-in wardrobe and a private bathroom. The den is ideal as a home office or extra bedroom. The building has excellent amenities, including a party room, culinary rooms, a rooftop resistance pool, and a cutting-edge exercise center. Minutes from the QEW, Highway 407, and Bronte GO Station. Close to Oakville Hospital, parks, trails, schools, supermarkets, and restaurants. Utilities paid by tenants. (id:50787)
RE/MAX West Realty Inc.
82 William Crisp Drive
Caledon (Alton), Ontario
Immediately Available, Luxury upgraded Detached Bungalow. 4 Good Size Bedrooms, 4 Washrooms And 3 Car Garage Parking. Newly Built Bungalow in Osprey Mills. Above the Grade 3200 SQ Ft of Living space. Bright Open Concept, Modern Design, Lots of Natural Lights, Approximately $200,000.00 spent on All Upgrades. Engineered Hardwood Flooring And Quartz Counters Throughout the house. (id:50787)
Ipro Realty Ltd.
238 - 3465 Platinum Drive
Mississauga (Churchill Meadows), Ontario
" 1 ROOM FOR RENT * Are you Looking for a Prime Commercial Office Unit for For Lease in Ridgeway Plaza -Mississauga ? This office situated in a high-traffic, newly developed plaza at the corner of 9th Line and Eglinton Ave, offers excellent exposure and is surrounded by a variety of businesses and restaurants. The space is ideal for a range of business types, providing an excellent opportunity to establish your presence in a growing and thriving business community. Don't miss the chance to secure a spot in this bustling location perfect for your new, current, or future business. (id:50787)
RE/MAX Gold Realty Inc.
126 Burnhamthorpe Road E
Oakville (Oa Rural Oakville), Ontario
Absolutely stunning condition professional office space (3 rooms) in a professional environment, which could be an excellent choice for various businesses such as general offices, law firms, insurance or mortgage brokers, accountants, realtors, advertising agencies, staffing companies and more.The Landlord is offering three private office spaces for lease at a total monthly rent of$2,400. The Landlord is flexible and open to leasing the offices individually, in pairs, or all together to one or more tenants, depending on the prospective tenants' needs. (id:50787)
Ipro Realty Ltd.
320 - 3265 Carding Mill Trail
Oakville (Oa Rural Oakville), Ontario
Welcome to refined, contemporary living in this stunning one-year-old condo located in The Views on the Preserve - a boutique mid-rise building rising 5 storeys high, just minutes from Oakville's vibrant Uptown Core. This thoughtfully designed 1-bdrm unit offers 602 sqft of total space, including a private 51 sqft balcony. Enjoy a bright, open layout with 9 ft ceilings & over $20,000 in premium upgrades, including: Luxury Kitchen Upgrade Package with extended cabinetry & under-cabinet valance lighting, Stylish Moen faucets in the bathroom, Digital keyless entry system for added convenience & security. Building Amenities Include:24/7 Security Concierge, Rooftop Terrace with Herbal Garden, Fitness Studio & Outdoor Yoga Lawn, Social Lounge, Automated Parcel Delivery System. On-site conveniences include a pharmacy, doctor's office, & dental clinic located right within the building. Lease Includes: One 1 parking & One storage locker. Tenant Responsible for all utilities not included in the maintenance fees. Don't miss the opportunity to lease this beautiful, move-in-ready condo in one of Oakville's most sought after communities. (id:50787)
Homelife/miracle Realty Ltd
2 Bed - 7388 Finery Crescent E
Mississauga (Malton), Ontario
Stunning 2 Bedroom, 1 Washroom Fully Renovated Top To Bottom Home On A Quiet Family Friendly Crescent. , Working professionals welcome, big windows.Steps To Chalo Freshco, West Wood Mall , Access To Many Amenities, 427, Go Transit, Mall, Trail & Much More! (id:50787)
Coldwell Banker Dream City Realty
68 Waterville Way
Caledon, Ontario
Fabulous 4+1 bedroom executive home with 3 full bathrooms on upper level plus a 1 bedroom apartment with separate entrance! Shared laundry on main level with access to both levels "Southfield" community with 9 ft ceilings and beautiful open floor plan and hardwood flooring, 2853 Sqft. Granite and quartz countertops, gorgeous kitchen and family room across the back of this home, backing onto green space with views of the community center and School in distance. Cozy, electric fireplace, walk out to deck and covered hot tub! Massive primary bedroom and walk-in closet and huge 5 piece ensuite, second bedroom features a 4 Piece ensuite and 3rd and 4th bedroom have a 4 piece jack and jill and Walk in closet. Basement has a great 1 bedroom apartment with French doors and lots of storage! CAC, high efficiency furnace, oak & wrought iron staircase shows 10++++ (id:50787)
RE/MAX West Realty Inc.
38 Oldham Road
Toronto (Princess-Rosethorn), Ontario
Princess Anne Manor! Beautiful, Renovated 4 Level Backsplit on Quiet Child Friendly Street. This Home Has Been Completely Gutted Insulated and Renovated. Open Concept Kitchen and Living Area with Large Front Windows and French Door Walkout to Patio. 4 Bedrooms, 3 Baths. Luxurious Primary Suite With Ensuite and Walkout to Balcony Connecting the Room With the Outdoor Space. Family Room with Walkout to Beautiful Pool with Stone Decking, Bright and Private West/South Facing Back Gardens, Backing onto Large Lots Behind. Fabulous Curb Appeal w Professional Landscaping and Lighting. Steps to St Georges, Richview. Minutes to Airport and Highways. (id:50787)
RE/MAX Professionals Inc.
36 Daisy Meadow Crescent
Caledon (Caledon East), Ontario
Luxury Living on 36 Daisy Meadow Cres, Pathway Community, Colombus Model !! End Unit set up on wood view at Peak point area by Countrywide Homes offers Living Space 6,635 S ft (Upstairs 4,480 Sqft + Finished Basement 2,155 Sqft)!! Legal Basement Apartment with owner occupied area!! All upper level 5 Bedrooms with attached washrooms. Upgraded 7 pcs Master in suite, home features total (6+2) Washrooms!! Open to above entry with pot lights & 32*64 inches polished porcelain tiles with full open concept lay out, powder room roughed in to accommodate full Shower!! Newly Upgraded Kitchen with KitchenAid ( 48" fridge and Built in wall Oven - Microwave) Thermador 36" Gas Range Stove, Vent-a-Hood range hood Fan!! Additional Kitchen Storage with upgraded Pantry and Servery. Tandem 3 Car Garage with EV weird & Wall Mount Heater. (id:50787)
Homelife Maple Leaf Realty Ltd.
297 College College Street
Toronto, Ontario
*Sunsets, Space & Unmatched Convenience!* This 11 story landmark downtown condo features a good layout with 1 bedroom and 1 bath. Enjoy breathtaking, unobstructed views from your Private Large Balcony. Nestled between University and trendy Kensington Market, this prime location boasts a Perfect 100 Walk & Transit Score! The streetcar is at your doorstep, along with U of T, Chinatown, Little Italy, Financial & Entertainment Districts, the best shopping and endless dining options. Plus, T&T Supermarket is in the building! Building amenities are A++ w/ 24hr concierge, rooftop BBQ w/CN tower city views, guest suite, theatre, billiards, party room, gym and more. Don't miss this incredible opportunity to live in the heart of it all! Pet Friendly. Students welcome. Photos are from prior to current tenancy. (**Showing request should confirmed by sending a text to LA) (id:50787)
Homelife Landmark Realty Inc Brokerage 103b
176 Wellesley Crescent Unit# Basement Unit
London, Ontario
Spacious 2-bedroom, 1-bathroom basement unit in a charming bungalow, nestled on a quiet crescent with easy access to Highway 401. This well-maintained unit features a cozy living room, a functional kitchen, and two generously sized bedrooms. Enjoy the convenience of separate laundry in the basement. Close to schools, parks, and shopping. Upper unit rented separately. Tandem parking for One car is available in the driveway. Basement tenant responsible for 40% of utilities. No pets or No smoking preferred. (id:50787)
RE/MAX Real Estate Centre Inc.
3243 St. John's Side Road
Whitchurch-Stouffville, Ontario
Where to even start with this custom-designed double residence*MAIN HOME offers open concept living, kitchen, dining*Stunning kitchen renovation w/ island, tons of workspace*W/O to deck*All hang out together in one family friendly and entertaining area*Primary bed with walk in closet and custom shoe closet; 3-piece ensuite; W/O to deck and hot tub*3 additional spacious main floor bedrooms*Finished rec room w/ fireplace, tons of seating area and W/O to yard*Open Staircase. Basement includes large open billiard space and additional rec room area*5th bedroom w/ 3-piece ensuite in basement*Main home 2-car garage offers convenient secondary suite access*SECONDARY SUITE includes large kitchen with pantry and W/O to private yard*Secondary suite large and open living area overlooks expansive front lawn and driveway*Two more bedrooms, each with 3 piece ensuites*Separate laundry*Additional single car garage with direct and private access to Secondary Suite*Secondary Suite provides separate furnace and A/C*Expansive yard offers inground pool and large deck*Summer BBQs can't get much better than this*The entire East side of the lot remains wide open to your imagination*Your own driving range and practice area perhaps? West side of the property offers two workshop options*Workshop 1 is 32 x 15 with single walk-in door and 2 garage doors*Workshop 2 is 53 x 28 and offers 1 walk-in door; plus 2 single garage doors; and 1 double garage door (all with automatic openers), 200A power supply and rough in for in floor heating*The long driveway provides a circular area in front of the 2-home residence as well as a driveway access to Workshop 2*Minutes to Aurora and Newmarket shopping and dining options*Easy access to 404*Near Aurora or Bloomington GO Stations*Your options are wide open with this incredible home*Multi-generations living side by side AND in total privacy*Trades people, contractors w/ 2 workshop options*Or just store all those toys*WELCOME HOME!! (id:50787)
Keller Williams Realty Centres
3211 - 308 Jarvis Street
Toronto (Church-Yonge Corridor), Ontario
Brand New 2+Den Condo in Prime Downtown Location! Be the first to live in this stunning, never-before-occupied 2-bedroom + den suite in the heart of downtown Toronto. This bright, modern unit features sleek laminate flooring, floor-to-ceiling windows, and 2 full bathrooms. The functional den is perfect for home office or study nook. Enjoy world class building amenities including a fully equipped gym, coffee bar, library, e-sports/media lounge, workroom, party room, and a rooftop terrace with BBQs. Steps to Eaton Centre, TMU, George Brown, Financial District, shops, restaurants, and cultural landmarks. Everything you need is right outside your door! (id:50787)
Century 21 Realty Centre
3305 - 8 Widmer Street
Toronto (Waterfront Communities), Ontario
Stunning Brand New Luxury Condo in the Heart of Toronto's Entertainment District! Rarely Offered Corner Unit! Enjoy the Functional 2 bedroom, 2 bathroom condo situated on a high floor with breathtaking northeast-facing views of the city skyline, CN Tower, and Lake Ontario. This modern unit features a sleek, integrated kitchen with brand new appliances and elegant quartz countertops. Enjoy the ultimate urban lifestyle with world-class attractions just steps away including the CN Tower, Rogers Centre, Scotiabank Arena, Roy Thomson Hall, Union Station, shopping, dining, theatres, and nightlife. Convenient access to the subway, University of Toronto, and the financial district makes commuting effortless. (id:50787)
Bay Street Group Inc.
1705 - 260 Doris Avenue
Toronto (Willowdale East), Ontario
Spacious & Bright Penthouse Unit In Quiet Building. *Mckee & Earl Haig** Top Ranked School Zone. Unobstructed Southeast Views. Sought After Layout With Large Rooms And Huge Windows. Separate Kitchen With Breakfast Area. Convenient Location: Steps To Ttc, Restaurants On Yonge, North York Centre, Library, Cinema. Stable Maintenance Fees Including Hydro, Heat, Water, 24Hr Concierge, Updated Common Areas. Outstanding Value And Function. (id:50787)
Homelife Frontier Realty Inc.
G10 - 17 Capreol Court
Toronto (Waterfront Communities), Ontario
Commercial, 842 Sq ft with nearly 200 sq ft terrace. See attached floor plan. (id:50787)
Real Estate Homeward
2210 - 8 Wellesley Street W
Toronto (Bay Street Corridor), Ontario
Brand New One Bed Suite At Yonge & Wellesley Downtown Core Area. Open Concept, spacious living area; Beautiful south-east-facing city and lake views from your suite; Living combined with dinning/kitchen; Quartz kitchen Countertop And stylish backsplash; Built-In S/S Appliances; Steps To Wellesley Subway Station, Walking To U Of T and TMU, Close to Shops, Restaurants, Banks and many others. 24 Hrs Concierge, Guest Suites, Parcel Storage, over 21,000 Sqf Of Indoor And Outdoor Amenities Include Fitness Centre, Yoga, Meeting/Study Rooms And Outdoor Lounge (id:50787)
Master's Trust Realty Inc.
15 Fort York Boulevard
Toronto (Waterfront Communities), Ontario
Locker Available To N Residents! Buyer Must Be A Registered Owner Of N (TSCC 1955), Gallery (TSCC 1955). (id:50787)
Prompton Real Estate Services Corp.

















