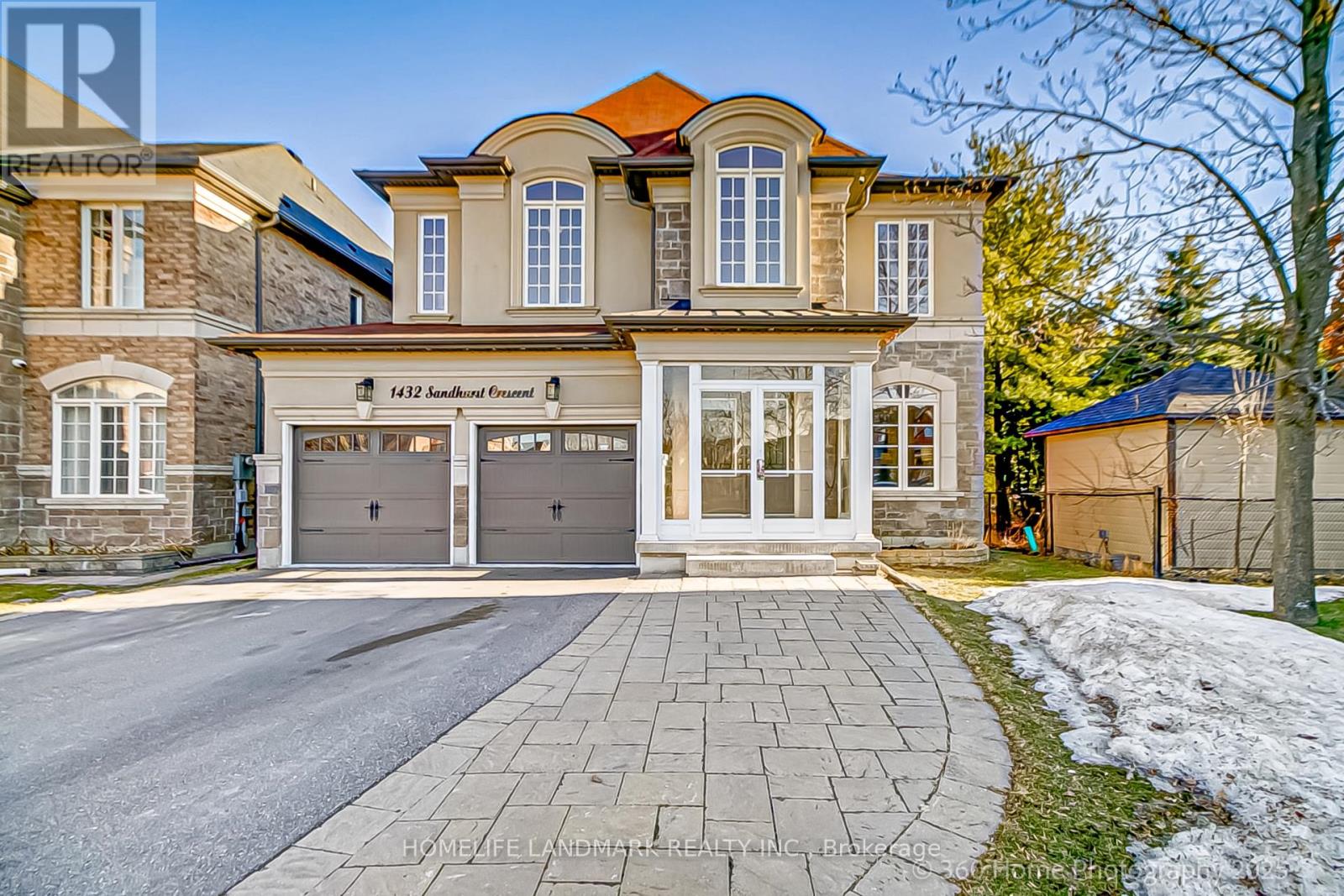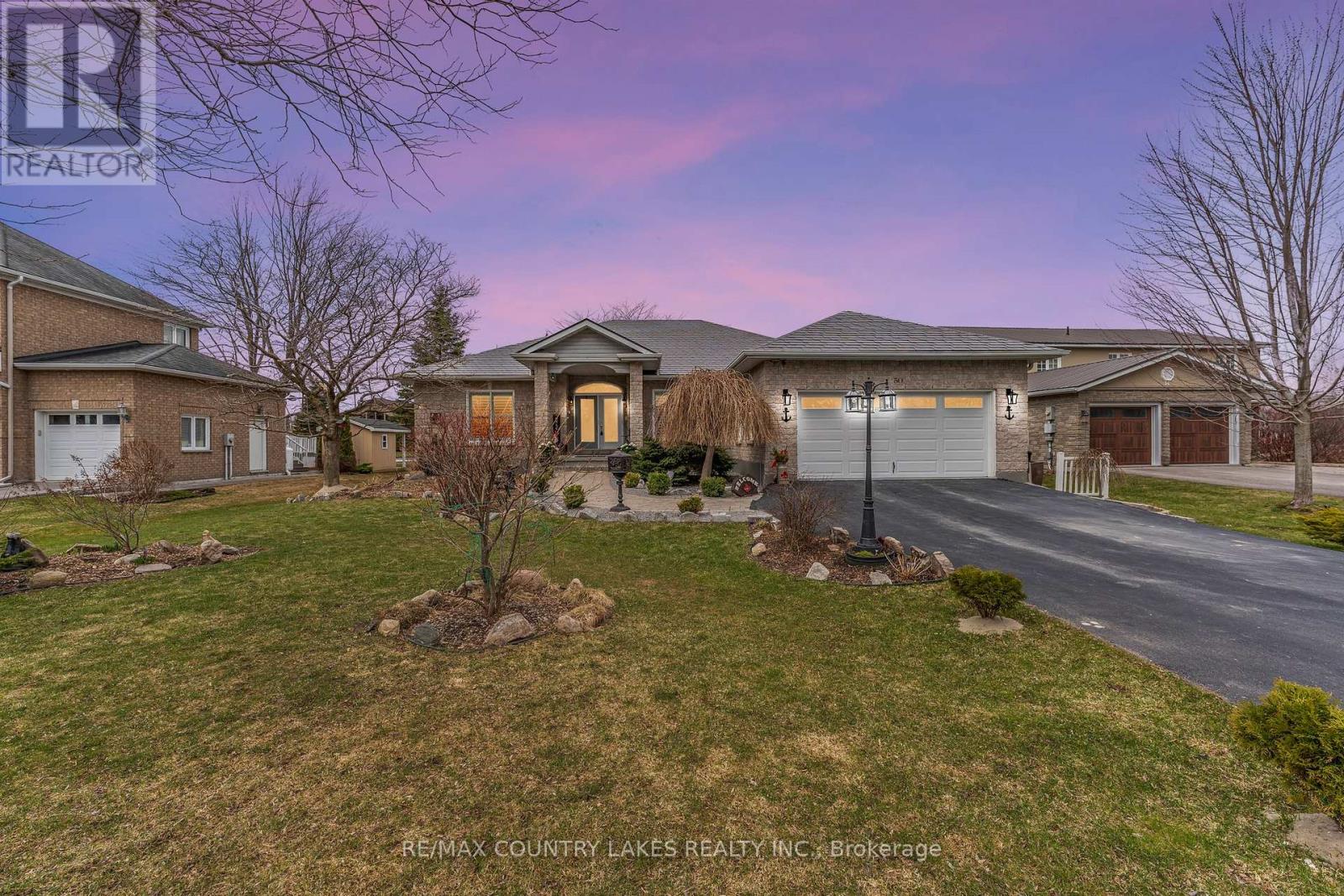164 Beaveridge Avenue
Oakville (Go Glenorchy), Ontario
Immaculate 4-bedroom townhouse offering style, space, and comfort in a highly desirable location. Soaring 10.5' ceilings in the office and 9' smooth ceilings in the living area enhance the bright, open-concept layout. The main floor features upgraded hardwood flooring, modern pot lights, and a chef-inspired kitchen with a grand island, quartz countertops, upgraded tile, built-in appliances, a gas cooktop, and a separate electrical outlet for a potential electric cooktop. Upstairs, enjoy second-floor laundry and two elegant bathrooms with double vanities at kitchen height, granite counters, and full-height mirrors. The low-maintenance backyard is ideal for family gatherings. Extras include two receptacles for wall-mounted TVs, a garage door opener, a garage door with keypad access and sconce rough-ins. Close to top-rated schools, scenic parks, trails, highways, and everyday amenities. (id:50787)
Bay Street Group Inc.
1003 - 10 Rouge Valley W Drive
Markham (Unionville), Ontario
Stunning & Elegant One-Bedroom Condo in the Heart of Downtown Markham. North-west facing bright corner unit with views of courtyard & swimming pool from patio. Amazing building amenities. Bathed in natural light, the bright interior flows seamlessly to a spacious balcony where the sky meets sleek white finishes, creating a serene oasis perfect for your plants to thrive under the warm evening sun. Ideally located with a direct bus to York University's upcoming Markham campus, this condo offers both convenience and style. Comes complete with one parking spot and a locker everything you need for your next chapter is right here. (id:50787)
RE/MAX Partners Realty Inc.
1432 Sandhurst Crescent
Pickering (Highbush), Ontario
Client Remarks: Location! Location! Closed to 4500 Sq. Ft. of Luxury Living Space.. This exceptional 9-year-old custom-built residence showcases superior craftsmanship, featuring crown molding, wainscoting, coffered ceilings, and LED lighting throughout. The oversized driveway with no sidewalk adds to the homes convenience and curb appeal. Designed for both elegance and functionality, the spacious open-concept layout boasts a gourmet kitchen, a family room with a fireplace, and abundant natural light. A versatile main-floor office can easily serve as a sixth bedroom. The luxurious primary suite offers his and hers walk-in closets and a spa-like 5-piece ensuite, while the finished basement includes a bedroom, 3-piece bath, and a wet bar, with the potential to be converted into a secondary kitchen or in-law suite. Ideally located with quick access to Highways 401 & 407, the Pickering GO Station, and a wealth of nearby amenities. Outdoor enthusiasts will love the proximity to Rouge National Urban Park, the Toronto Zoo, and scenic waterfront trails . A rare opportunity. Schedule your private viewing today! Motivated Seller (id:50787)
Homelife Landmark Realty Inc.
1712 Mcewen Road
Cobourg, Ontario
Welcome to your peaceful retreat just minutes from Cobourg! This beautifully maintained 3-bedroom bungalow blends country charm with modern convenience, offering the best of both worlds.Nestled in a serene, picture-perfect setting, the home features a spacious main-floor family room ideal for gatherings or quiet evenings by the fire. Large windows throughout bring in plenty of natural light and frame scenic views of the surrounding countryside.The layout is thoughtfully designed for easy main-floor living, with an open-concept kitchen and dining area, generous bedrooms, and ample storage space. Step outside to enjoy the fresh air, mature trees, and wide-open skies perfect for gardening, relaxing, or entertaining.With its unbeatable location close to town amenities yet surrounded by nature, this property offers a rare opportunity to enjoy rural tranquility without sacrificing convenience. (id:50787)
RE/MAX Hallmark First Group Realty Ltd.
27 Lorraine Avenue
Hamilton Township, Ontario
Welcome to 27 Lorraine Avenue an updated raised bungalow nestled on a peaceful country lot just minutes from the charming town of Cobourg. This bright and well-maintained home features 3 spacious bedrooms, 2 bathrooms, and a beautifully renovated kitchen (2018) with quartz countertops, soft-close cabinetry, and modern finishes throughout. Enjoy the outdoors year-round with a large balcony, backyard patio, gas BBQ hook-up, picturesque fire pit, and a serene creek flowing through the tree-lined backyard ideal for entertaining or relaxing in nature. The property also includes a detached garage, shed, and outdoor storage space. his rare offering combines tranquility, privacy, and convenience all within close proximity to schools, shops, and amenities. A perfect retreat for families, downsizers, or anyone seeking a peaceful lifestyle with easy access to town. (id:50787)
Century 21 Leading Edge Realty Inc.
3100 30 Side Road
Milton, Ontario
Nestled on 7.5 acres of stunning landscape, this spacious estate offers 7,325 sq ft of refined living across two levels. Designed for comfort and style, it features engineered oak hardwood floors, a striking herringbone-patterned foyer, grand arched doorways, and freshly painted interiors. Upgrades include new bathroom countertops, sinks, and sleek hardware finishes throughout. With 9-foot ceilings on both levels, this serene retreat offers 6 bedrooms, 6 bathrooms, 2 kitchens, and 2 laundry rooms in an open-concept layout. The fully finished walkout basement comes complete with its own kitchen, private laundry, and multiple separate entrances perfect for rental income or an in-law suite. Enjoy seamless indoor-outdoor living with a wraparound deck and multiple walkouts. The property also includes a 24x40 outbuilding, three sheds, a charming gazebo, and a large pond with a paddleboat. A rare blend of elegance and country charm your private escape awaits! (id:50787)
Keller Williams Advantage Realty
21 National Crescent
Brampton (Snelgrove), Ontario
Welcome to 21 National Cres, Located in the Sought-After Neighborhood of Snelgrove in Brampton! This Beautifully Designed 2-storey Detached Home Offers A Perfect Blend Of Style, Functionality, And Comfort. With 4 Bedrooms And 3 Bathrooms, This 2184 (above grade) Square Foot Home Is Ideal For Families Looking For Convenience And Modern Living In A Child Friendly street. All-Brick, Well-maintained property boasts inviting curb appeal that draws you in. Step inside to discover a tastefully decorated family home featuring Separate Living And Dining Room, Family room Area Perfect For Hosting, White Modern Kitchen With Island/Walkup Breakfast Bar, Modern Lighting Fixture In Kitchen, A Modern Aesthetic Quartz Countertops. VERY Spacious And Natural Lighting.6 Car Parking, Double Car Garage, Nice Stonework Walk Up Entry, Beautiful Porch, Entrance To Garage Through Laundry Room. Beautiful Stone work patio in the backyard .Hot Tub in the backyard room as is. (id:50787)
Homelife/miracle Realty Ltd
16 Garrett Crescent
Barrie (North Shore), Ontario
Embrace Summer Fun in your inground pool! PRESENTING 16 Garrett Crescent situated in a mature highly sought after executive neighbourhood, walking distance to Barrie's waterfront on Kempenfelt Bay. This home has been renovated top to bottom with designer finishes, all it's missing is YOU! The open concept layout allows for optimal flow throughout the principle rooms of the main level. Enjoy the warmth of the wood burning fireplace on a cool evening with easy access to wet bar with beverage fridge. New engineered hickory flooring throughout. Updated kitchen with under cabinet lighting, soft close cabinets/drawers. Chef of the home will appreciate the custom island with quartz top and the solid hickory butcher block countertop. Sliding doors lead to a private deck. Mudroom features built in hooks, live-edge bench and designer flooring. Main floor office for work-from-home days, study time or home-based business with pocket door for added privacy. 2pc guest bath. Exquisite floating oak staircase with custom balusters and handrails leads you upstairs. Primary bedroom with walkout to sun deck also features a spa-like ensuite and walk-in closet with built-ins. Upper level laundry. Large linen closet and 2 generous sized bedrooms complete this upper level. Additional finished living space in the lower level is ideal for family time or entertaining! Cozy up to the granite-faced fireplace with oak mantle. Enjoy a cold beverage from the wet bar with granite counter and bar fridge. Convenience of 2pc bath. Pot lights throughout. Host game night around the slate pool table. Renovations continue to the exterior - new stucco, front door, pot lights, front/back yard accent lighting, fascia, soffits and gutter guards. Extensive landscaping with irrigation system to support mature trees and perennial gardens (new fence/gate). Enjoy the in-ground pool and wet sauna, with pool house and deck - perfect environment for enjoying a hot summer day with family and friends! Welcome Home (id:50787)
RE/MAX Hallmark Chay Realty Brokerage
RE/MAX Hallmark Chay Realty
50 Laguna Parkway
Ramara, Ontario
Custom designed 1950 Sq Ft Bungalow. Direct waterfront. This elegant home is immaculate from the updated kitchen with granite counters and island to the living room with a cosy fireplace to gather around. The primary bedroom features a 5pc ensuite , fireplace, walk in closet. The second bedroom offers a walk out to the 3 season sunroom with a hot tub. This room overlooks the water with stunning views. Professional landscaping makes this home a must and is ready to move in. Family room is open concept with the kitchen with separate dining and living rooms. S/S appliances. Large crawl space for your extras along with a large double garage. The updated laminate flooring and crown moulding adds a warm touch along with 3 walkouts to the sunroom. (id:50787)
RE/MAX Country Lakes Realty Inc.
627 - 99 Eagle Rock Way
Vaughan (Maple), Ontario
Stylish and versatile 2+1 bedroom, 2 bathroom condo with floor-to-ceiling windows and a thoughtfully upgraded modern design. Features stone countertops, stainless steel appliances, and a full-size washer/dryer. The spacious 870 SF open-concept layout extends to an oversized balcony, perfect for outdoor relaxation. Ideally located next to Maple GO Station and just minutes from Hwy 400 and Vaughan Hospital. Close to parks, shops, and everyday conveniences. (id:50787)
Intercity Realty Inc.
9 Micklefield Avenue
Whitby (Williamsburg), Ontario
Welcome to this immaculately upgraded, move-in ready 4-bedroom, 3-bathroom gem in the prestigious Heber Down enclave just north of the coveted Williamsburg community in Whitby. Built in 2019 and freshly painted throughout, this home seamlessly blends modern elegance with everyday comfort. This home features a bright and spacious open-concept layout, where hardwood floors span the main level and staircase. Entertain in style in the formal dining room adorned with designer light fixtures, or gather in the heart of the home with the upgraded eat-in kitchen featuring a large center island, quartz countertops, stainless steel appliances, and a chic tile backsplash. The 2nd floor features a primary suite with a walk-in closet and a luxurious 4-piece ensuite. Three additional generously sized bedrooms offer flexibility for a growing family or home office space, all enhanced by brand-new carpeting for added comfort. Enjoy the bonus of a separate entrance to the basement, offering potential for in-law or income suite options. The home is filled with natural light thanks to oversized upgraded windows throughout. Thoughtfully equipped with an EV charger, this home is ideal for eco-conscious buyers.Perfectly positioned in a prime, family-friendly location with easy access to Durham Transit, conservation areas, top-rated schools, parks, and a variety of shopping options. Commuters will appreciate the proximity to Highways 401, 412, and 407, making travel a breeze. (id:50787)
RE/MAX Royal Properties Realty
74 Truro Crescent
Toronto (Milliken), Ontario
Must See! Stunning Detached House In High Demand Milliken Community! A Bright And Spacious, Functional Layout. Freshly Painted & Hardwood Floor Throughout, Tons Of Pot Lights. Modern Kitchen Features Large Breakfast Area, SS appliances, Quartz Countertop. Combined Living/dining Area With Fireplace Can Walk Out To Premium Deep Backyard. Primary Bedroom Has 3PC Ensuite, His/Hers Closet And Lots Of Windows. Bedroom On Main Floor Can Be Easily Converted Back Into Dining Room. Finished Basement Apartment With Separate Entrance, Spacious Living Room & Full Bathroom. Excellent Location: Walking Distance To Bus Station, School, Park, Restaurants. Mins Drive to Pacific Mall, Go Train Station, Supermarket... (id:50787)
RE/MAX Excel Realty Ltd.












